
PORTFOLIO Architecture Fadhil Rahmat Adilla Z 2020 - 2022
Architecture, Universitas Sriwijaya
Hi! I am Fadhil!
I am an enthusiastic and highly motivated student who eager to go out from comfort zone and improve myself. I'm interested in architecture, interior design, entrepreneurship and have a big dream of how my passion could give impacts to the society.

architectural are getting modern, covering old architectural styles and the use of materials, I have an interest in bringing out the profile of traditional architecture when designing and material selection.
Education
Architecture Program, Undergraduate in Architecture, Faculty of Engineering, Sriwijaya University. (GPA 3.84/4.00)
Work Experiences
Assistant
Building Technology Laboratory of UNSRI
Photography
Fotopro Indonesia, Jambi, Indonesia
Kamera Jambi, Jambi, Indonesia
Photography
Photographer, Freelancer
Organization Experiences
Co-leader of the association
Leader of KKL TEMATIK 2023 (Courses)
Leader of Dies Natalis
Architecture Student Association of Sriwijaya University
Event Manager
Jambi Student Association of Sriwijaya University
Professional Skills
Communication
Public Speaking Leadership
Fast Learner
Teamwork
Time Management
Software Skills
Sketchup

Enscape

Autocad

Tekla Structures

: fadhilrahmat79@gmail.com
: +6285379555970
: Jambi City, Indonesia
www.linkedin.com/in/fadhilrahmatadillaz
fadhilrahmat_az
tiktok.com/@fadhilrahmatt
Certified leadership Training
Photoshop email call hometown
Jambi Provincial Government Regional Education and Training Agency

2019 2021
2018 2021
2023
2021
Now 2023 2022
-
Fadhil Rahmat Adilla Z
2 2 33 4 4 5 5





C O N T E N T S
SRIWIJAYA VELODROME STADIUM LEV'S HOUSE ART GALLERY SHOP HOUSE THE TENGKIYANG ACADEMIC REAL PROJECT ACADEMIC REAL PROJECT REAL PROJECT OTHER PROJECT
11
6 6

SRIWIJAYA VELODROME STADIUM DESIGN


The final project of PA05. Bicycle racing stadium design located in Jakabaring Sport Center, Palembang City, South Sumatra
ACADEMIC






D E S I G N P R O C E S S
Fasad kaca dengan sentuhan batik Palembang
Struktur kabel dan pelapis membran sebagai unsur modern
Material expose sebagai nilai estetika alami
Konsep bentuk airflow
Mempermudah sirkulasi angin dan berkaitan dengan sepeda yang bersifat cepat
SKETSA SITE



CABLE STRUCTURE
GLASS ROOFING
SPACE TRUSS

SUPPORT STRUCTURE
VVIP
INFIELD ENTRANCE
PLAYERS ENTRANCE
PLAYERS & MANAGEMENT ROOM
RAMP STAIRS
MAIN STRUCTURE
MEMBRANE ROOF
SUPPORT STRUCTURE
SECONDARY SKIN ACP MATERIAL
2ND FLOOR TRIBUNE
1ST FLOOR TRIBUNE
TEMPERED GLASS WALL
ACCESS RAMP TO 2ND TRIBUNE
BIKESHOP & FOODCOURT
INFIELD
MAIN ENTRANCE
DESIGN ISSUES







Today's buildings are very easy to find with modern and futuristic themes, many architects and the public are competing to design and have a residence with this theme, so that the skin of local culture will continue to disappear with the times.
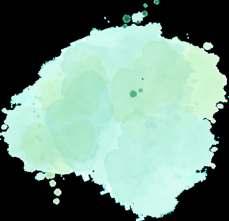





Carrying the Traditional-Modern Architectural style, "Motif Batik Palembang" the velodrome design that will be carried out cannot be separated from the influence of culture and regional characteristics of Palembang, batik motifs on the facade and wood materials will fill and decorate the final result of this velodrome design.

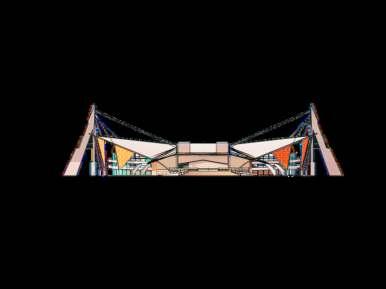


There are so many cultures that can be applied in building designs to show the culture that exists in Indonesia. Showing the culture that exists in Indonesia can be done by incorporating various regional-specific ornaments into building elements, such as on the facade, the materials used, and others.



ACADEMICTEAM WORKWIDE SPAN

+0.00 +4.00 +8.00 +12.00 +28.00 +46.20 Sriwijaya Velodrome Stadium +0.00 +4.00 +8.00 +12.00 +28.00 +46.20 +0.00 +4.00 +8.00 +12.00 +28.00 +46.20 124.00 82.00
THEME



The design of the velodrome in Jakabaring is modern traditional architecture, in which the traditional elements used are South Sumatran batik, Palembang to be precise, which will be installed along the facade of the building. Meanwhile, the modern element of this velodrome lies in the use of widespan structures, namely cable structures as the main structure. The Jakabaring Velodrome will be built by exposing the material as an additional aesthetic value without spending more.


ACADEMICTEAM WORKWIDE SPAN

SKATEPARK PARKING
VELODROME MAIN ENTRANCE PARK BRIDGE LAKE JOGGING TRACK
AREA











 POTONGAN A-A'
POTONGAN B-B'
POTONGAN A-A'
POTONGAN B-B'








I N T E R I O R

LEV HOUSE
HOUSE DESIGN

A House design with minimalist concept. As the owner requirements, the design inspired by general houses. Concepted for owner's comfortibility when doing activities.
REAL PROJECT



D E S I G N P R O C E S S


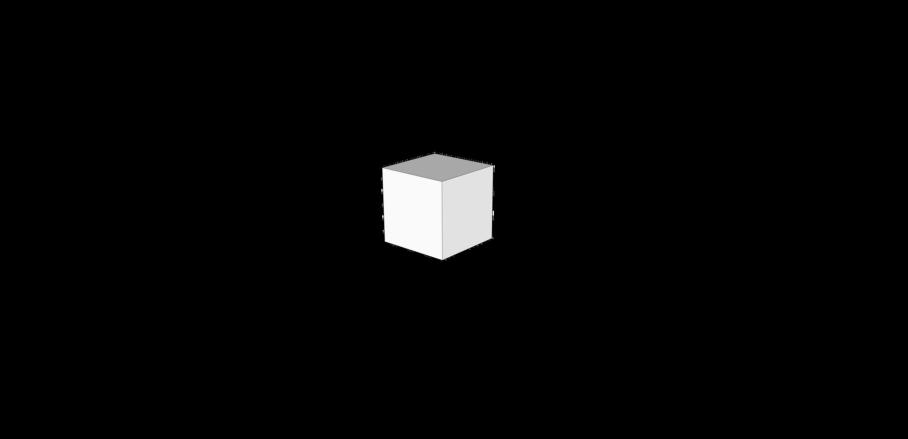





BUKAANMAKSIMAL PADAAREATERBUKA
OPENSPACE




BEDROOM TOILET
MASTER
R. KELUARGA DAPUR
GARASI KAMAR 2 KAMAR 1 TOILET
4
BALKON BALKON TANGGA TOILET TOILET
R. TAMU
KAMAR 3 KAMAR
WORKSPACE
ENTRANCE

Jl.Dr.Tazar
PEDESTRIAN


Buluran Kenali
Kec. Telanaipura
Kota Jambi

Jambi


DRAINASE
V I S U A L I Z A T I O N
















ACADEMIC TEAM WORK



PURPOSE
Designing the interior of a painting gallery by prioritizing the comfort of visitors of various ages.
CONCEPT
MODERN MINIMALIST gives the impression of a simple, functional and neatly arranged room. Placement of furniture according to function and needs.

The use of neutral monochrome colors with an elegant, clean and comfortable impression. Wood elements give a warm impression.
Traditional-Modern Concept
NEEDS
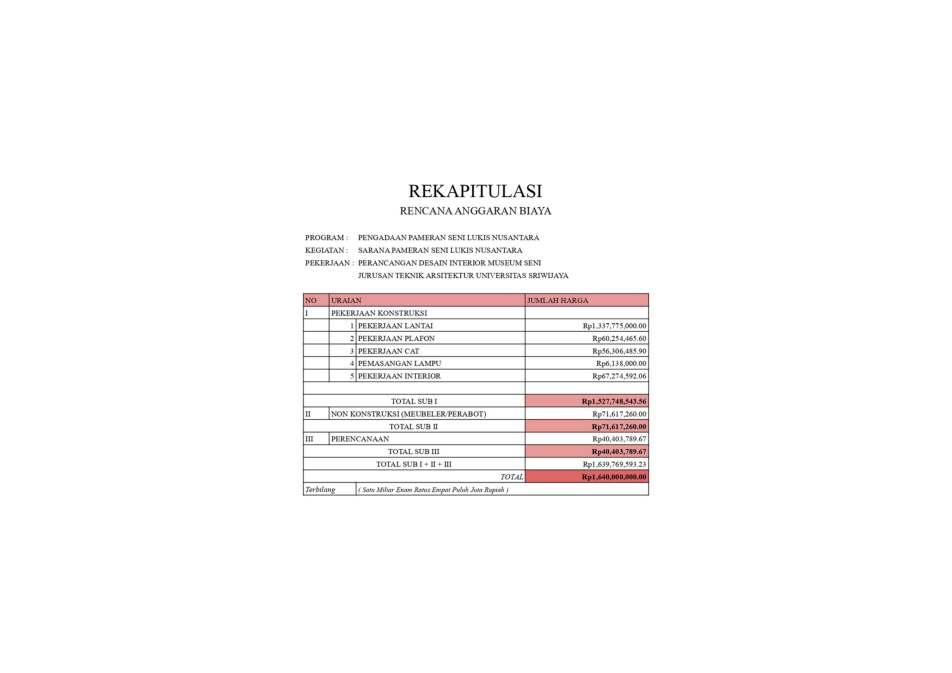
Comfortable lobby, friendly service. Ticketing area is easy to access. Can accommodate many people with good circulation. Gallery with good air circulation. Clean food court and lavatory.
 G A
G A
Using spot lights to focus on the painting, the selection of colors and wood materials to create a natural and warm impression





















REAL PROJECT






D E S I G N P R O C E S S
 DENAH LT.1
DENAH LT.2
POT. A-A'
POT. B-B'
DENAH LT.1
DENAH LT.2
POT. A-A'
POT. B-B'


VISUALIZATION
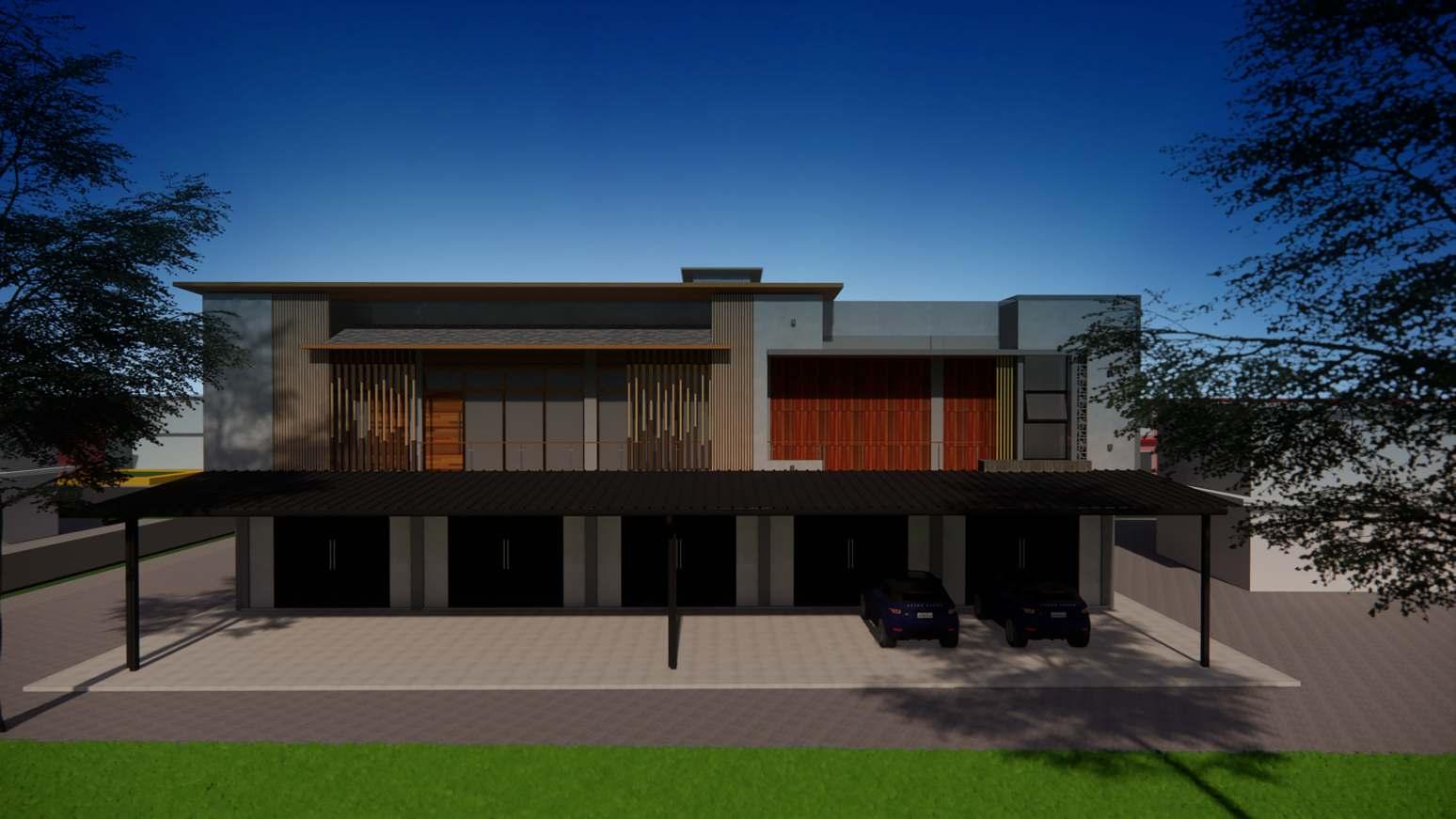




E K S T E R I O R I N T E R I O R
REAL PROJECT

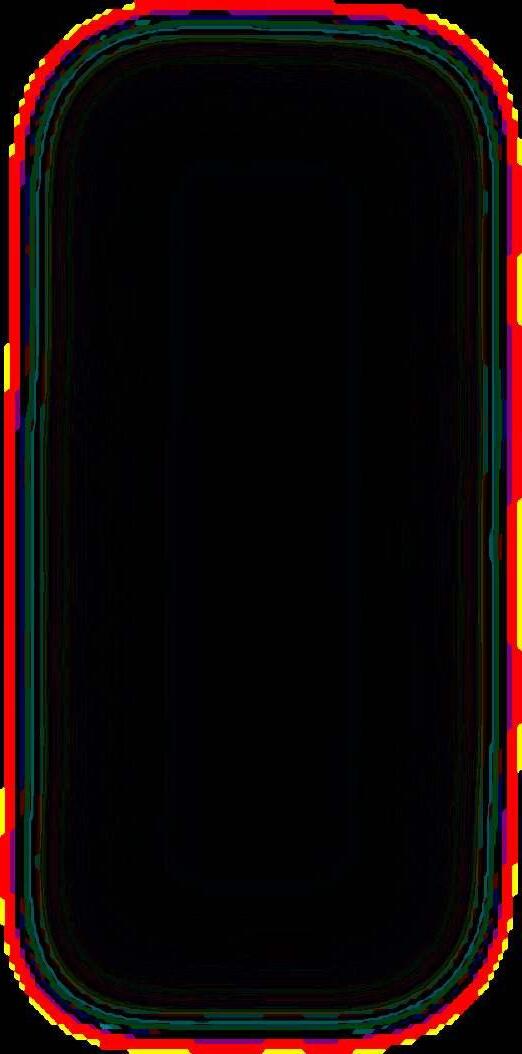
Building Technology Laboratory
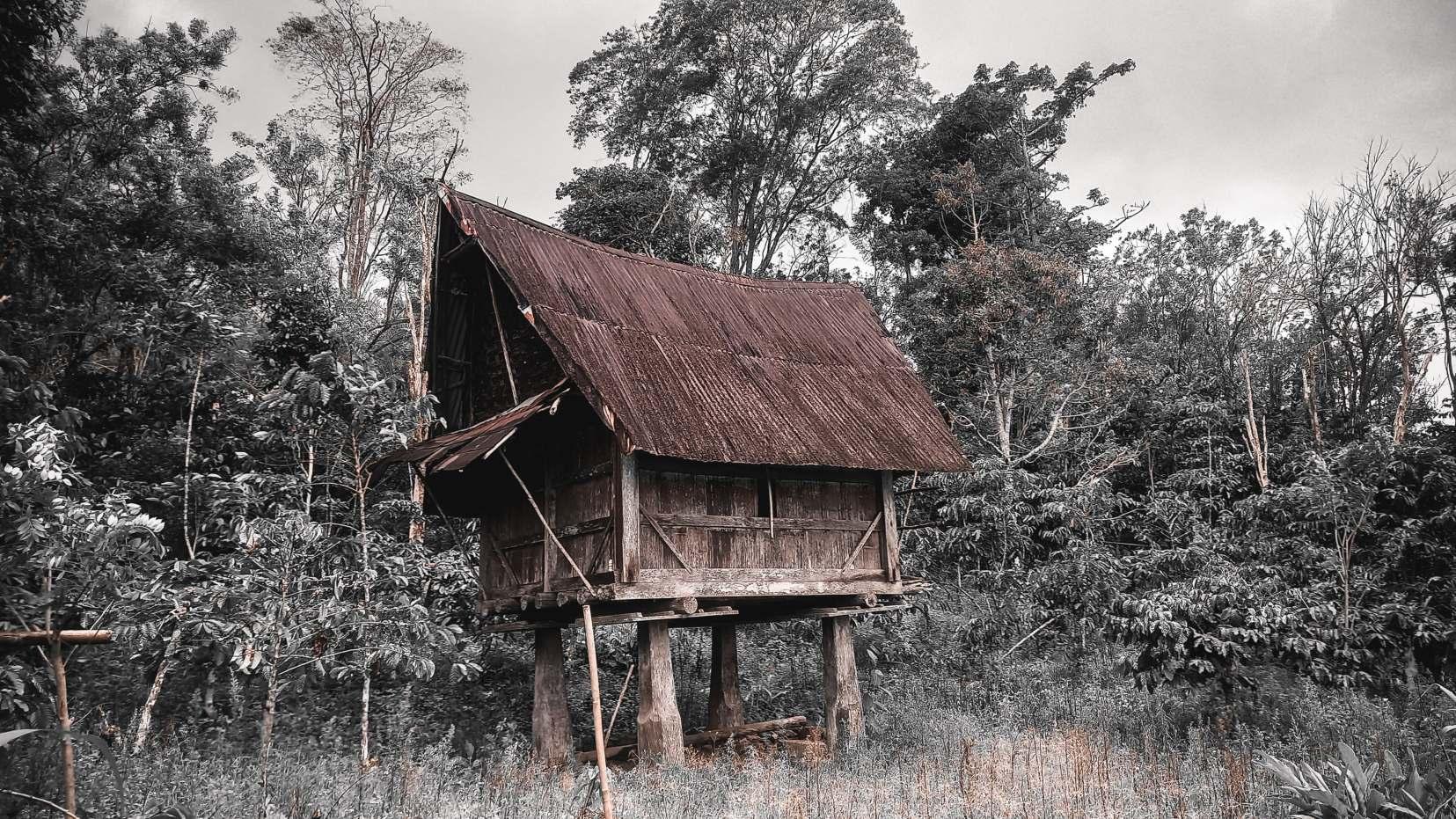





3
2
4


1. 2. 3. 4.



D E S I G N P R O C E S S
DRONE PILOT




OTHER PROJECT
Masjid Raya Sumbar, Padang, Sumatera Barat
Pulau Mandeh, Pesisir Selatan, Sumatera Barat
Pulau Mandeh, Pesisir Selatan, Sumatera Barat
SITE MAPPING, SRIWIJAYA UNIVERSITY






P H O T O
GR A P H Y
Masjid Agung Sultan
Mahmud Badaruddin, Palembang, S umatera Selatan
Partai Gerindra's Videographer, Jambi


FADHIL RAHMAT . . . . .















































































 G A
G A

















 DENAH LT.1
DENAH LT.2
POT. A-A'
POT. B-B'
DENAH LT.1
DENAH LT.2
POT. A-A'
POT. B-B'

























