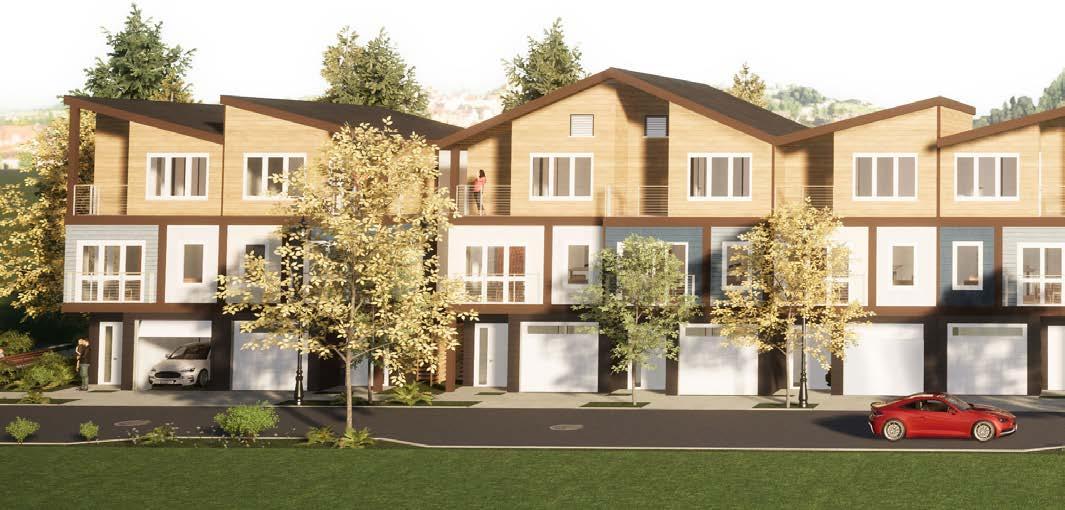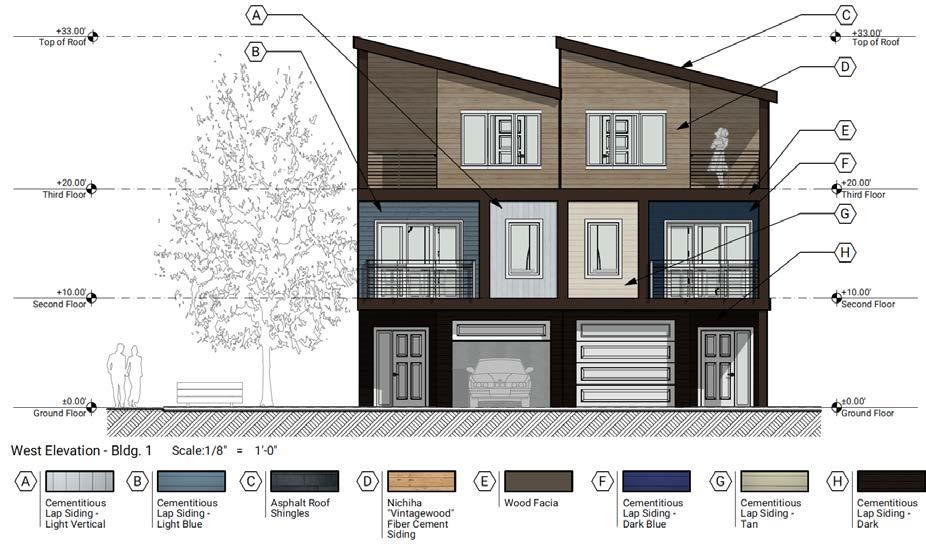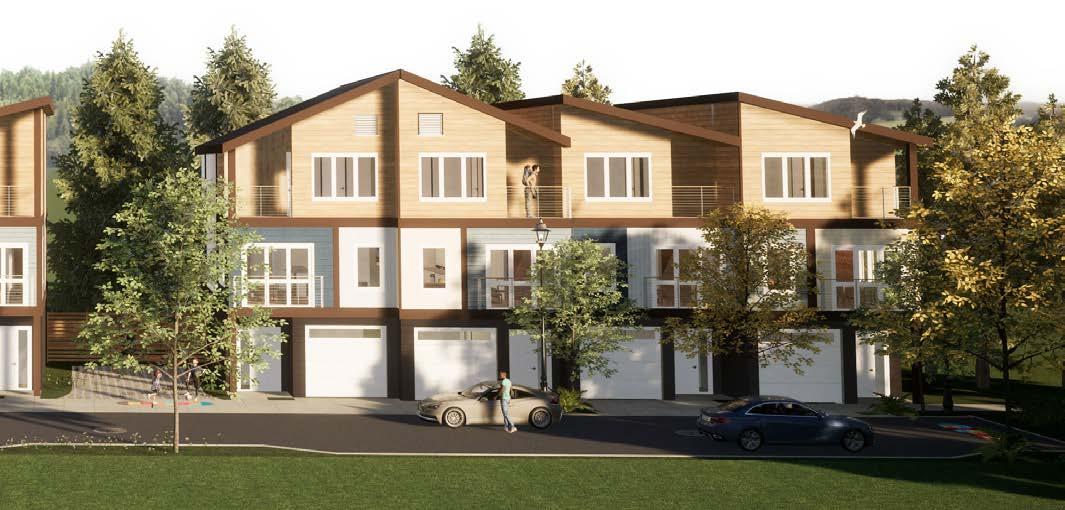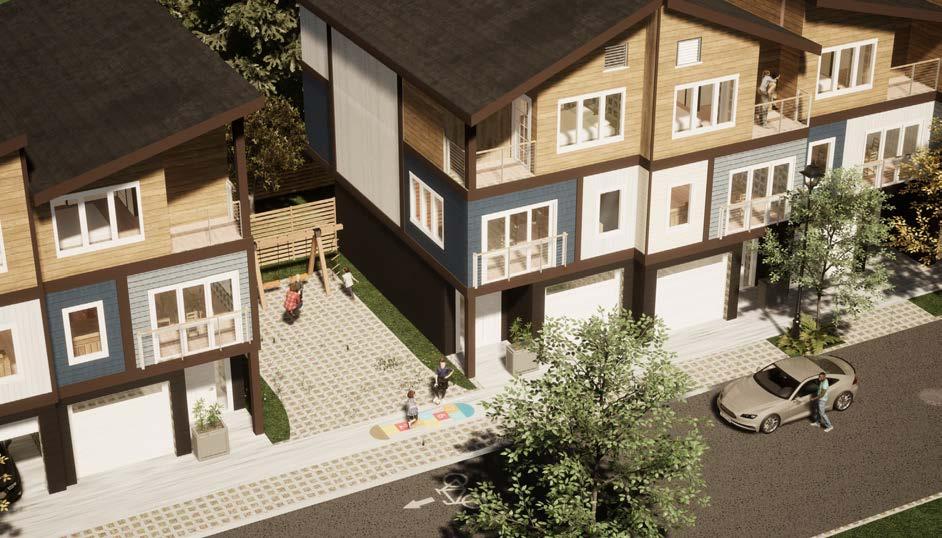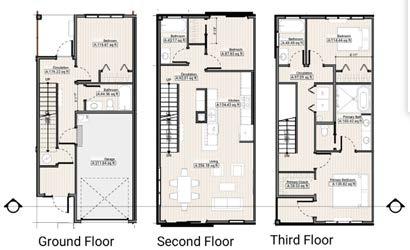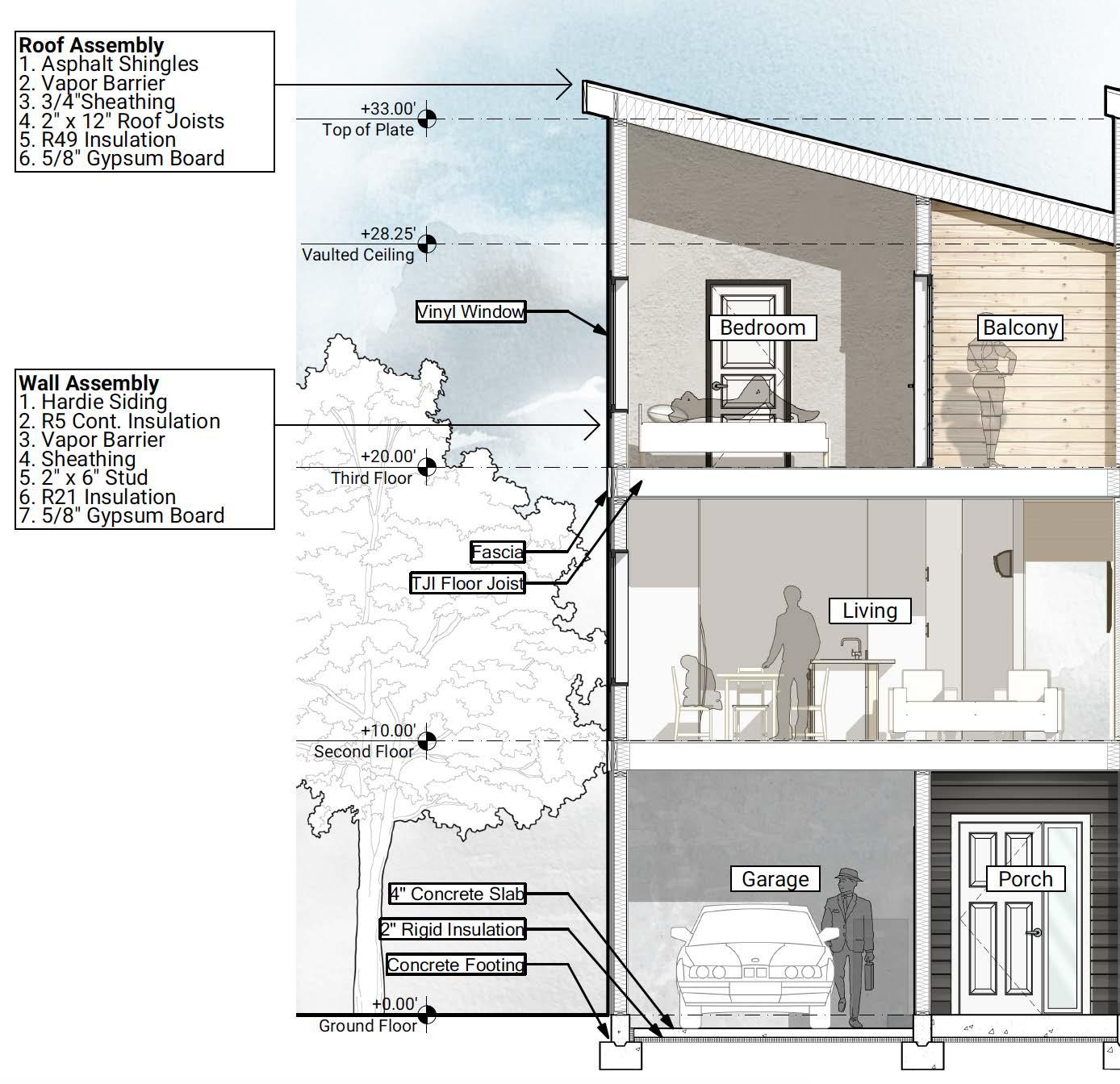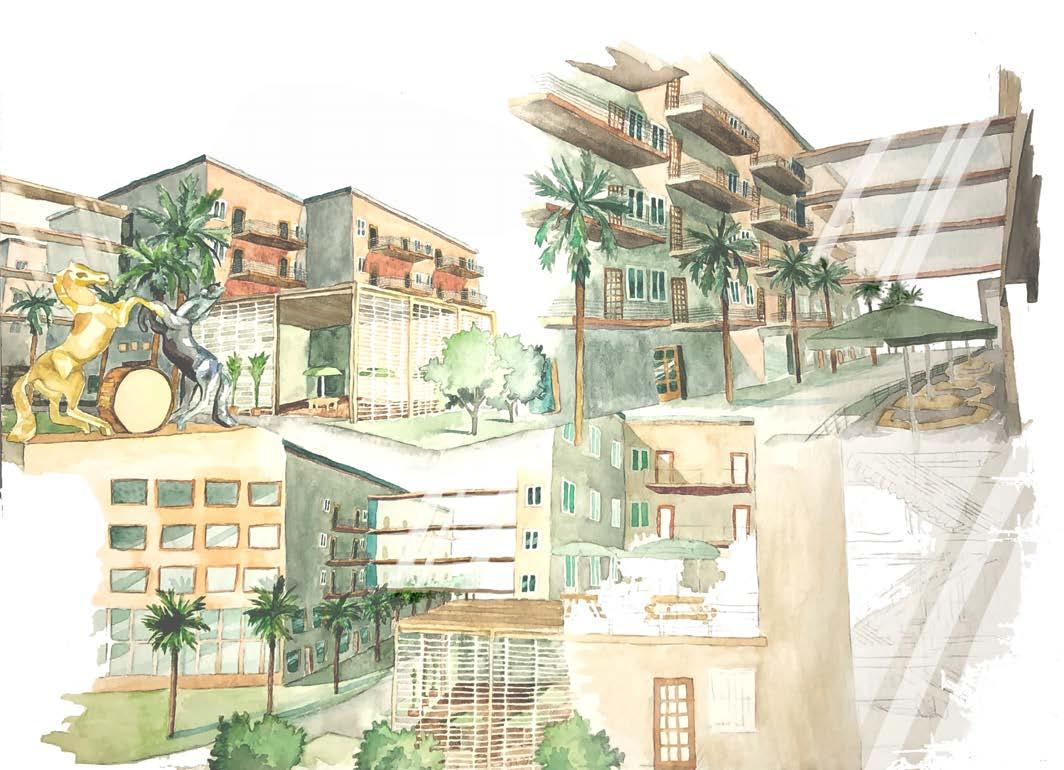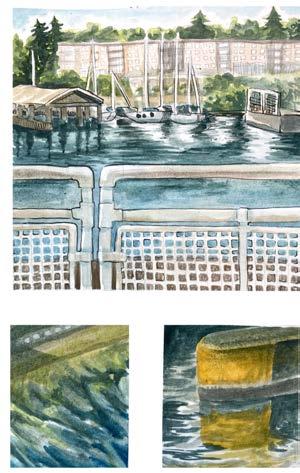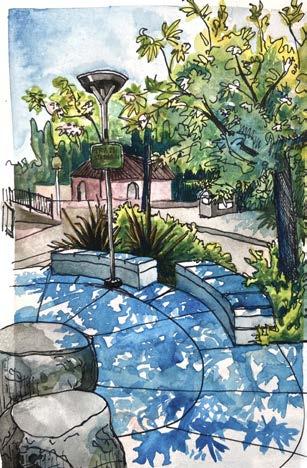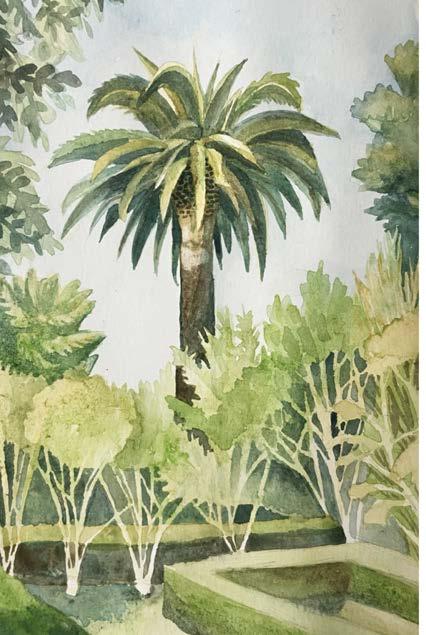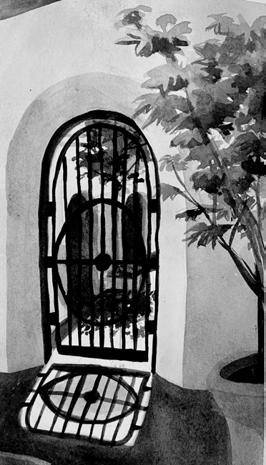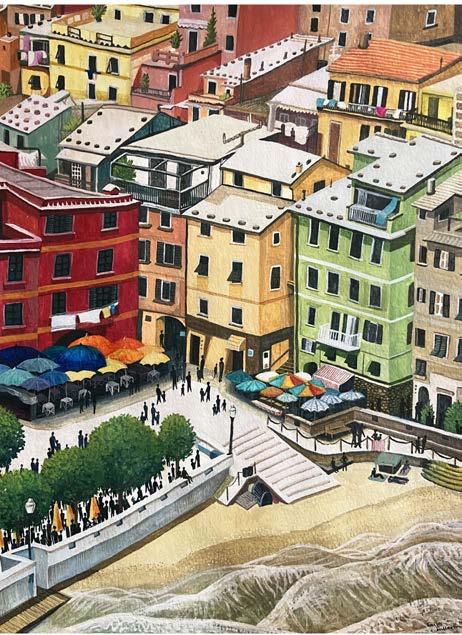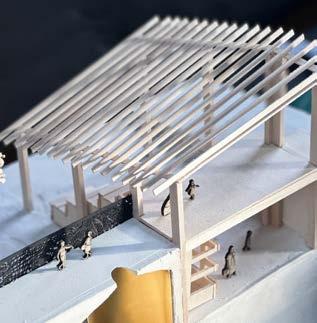







“Good design lends dignity to people’s lives.”









“Good design lends dignity to people’s lives.”
Architectural Design
Studio 400
Professor:
Alicia Daniels Uhlig
Software:
Rhino 3D
Lumion
Adobe Suite
The Bainbridge Island Eco-Arts Education Center cultivates creativity, sustainability, and community enrichment. As it forges a ramped throughway from Madrone Lane to Henshaw Way, this design takes advantage of its prime location between the city’s most active civic zones: townsquare and Winslow Way. Its purpose is to enhance, entice, and educate. In alliance with the AIA Design Excellence strategies, this mass-timber building specializes in water management, collecting rainwater from the grand sloping roofs in a cistern system, and filtering wastewater using bioswales.
The building stands in harmony with Bainbridge Island’s natural beauty, with humble, human-scale wood construction and public greenspaces that celebrate the city’s ecological and cultural identity. By serving as an incubator and civic space, the Eco-Arts Education Center would become a new “heart” of the Bainbridge Island community.
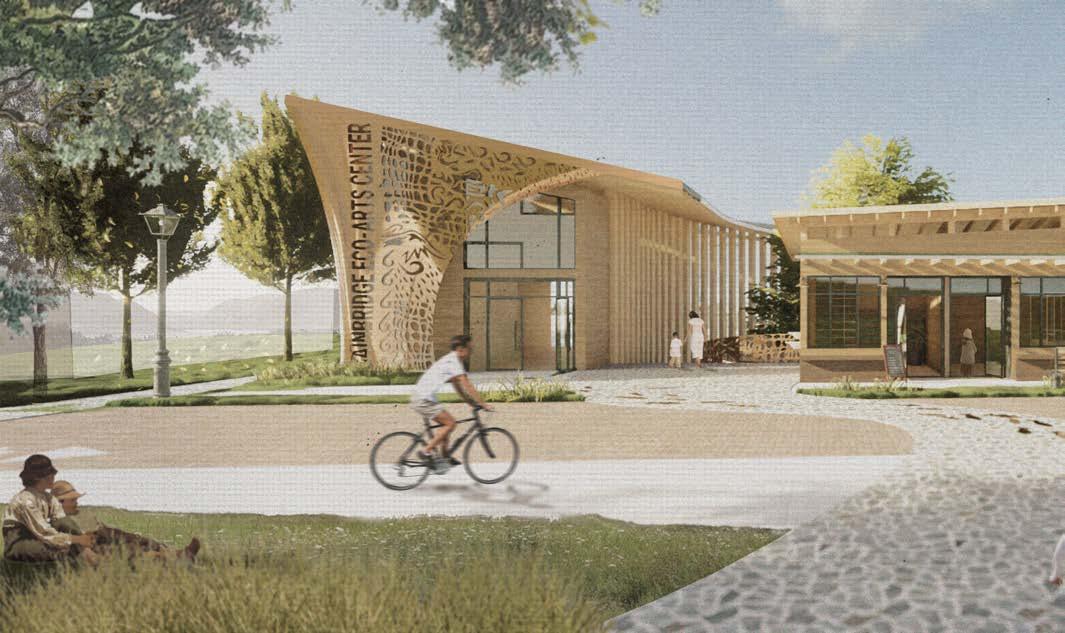


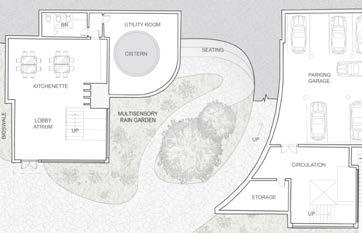
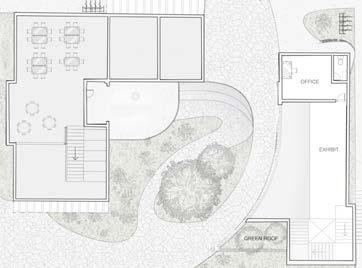
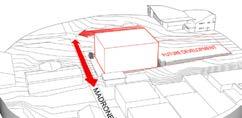
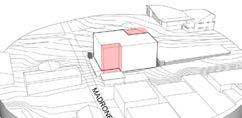
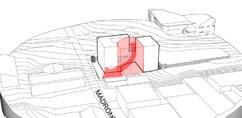
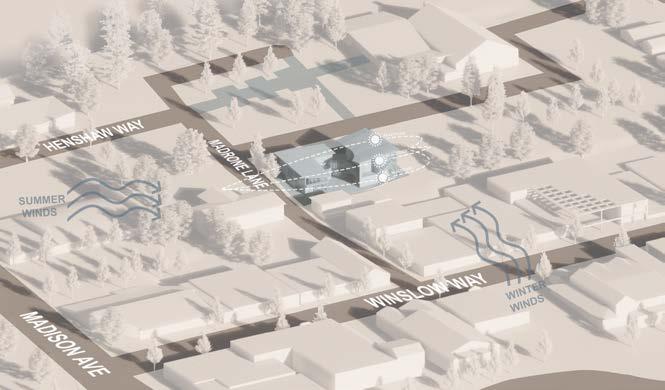
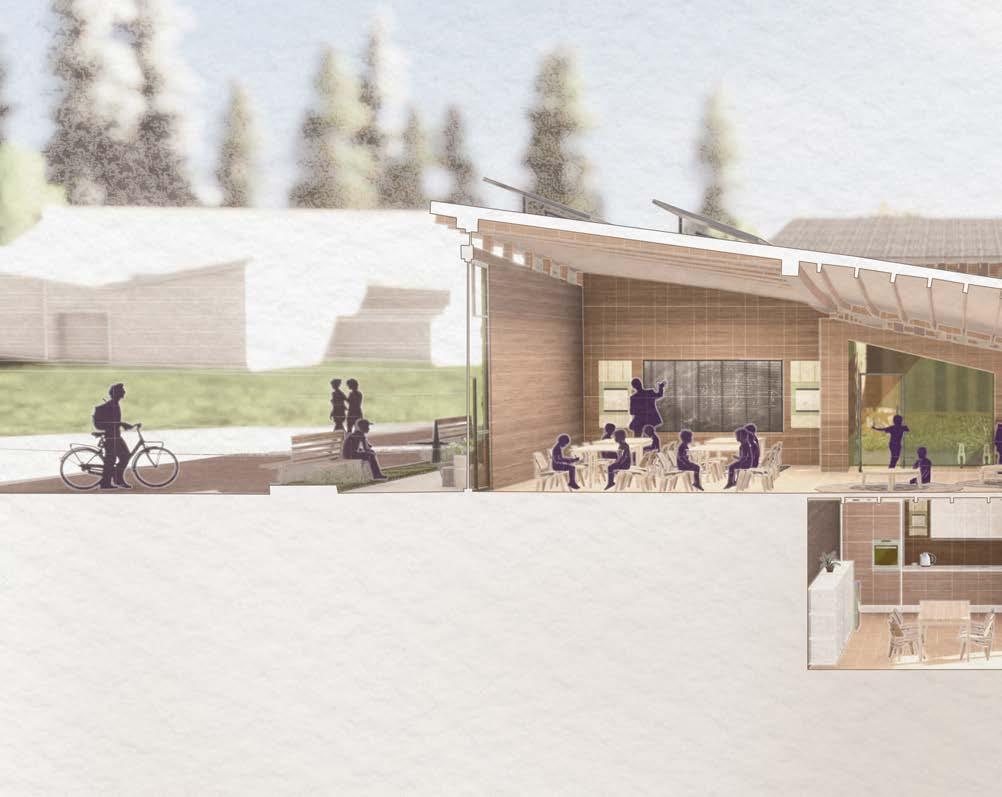
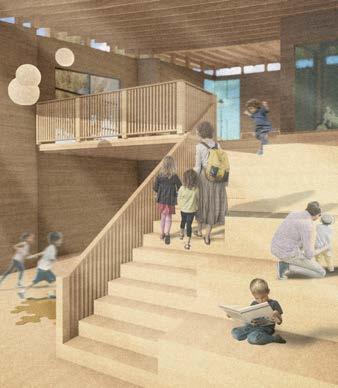
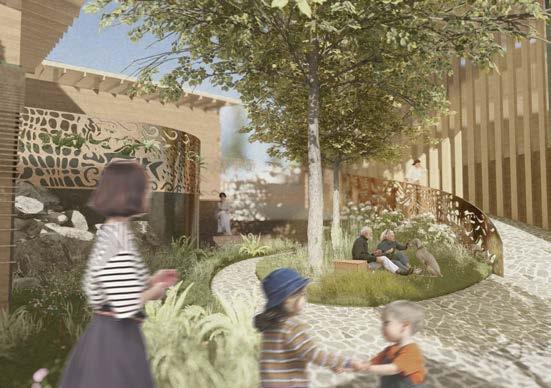
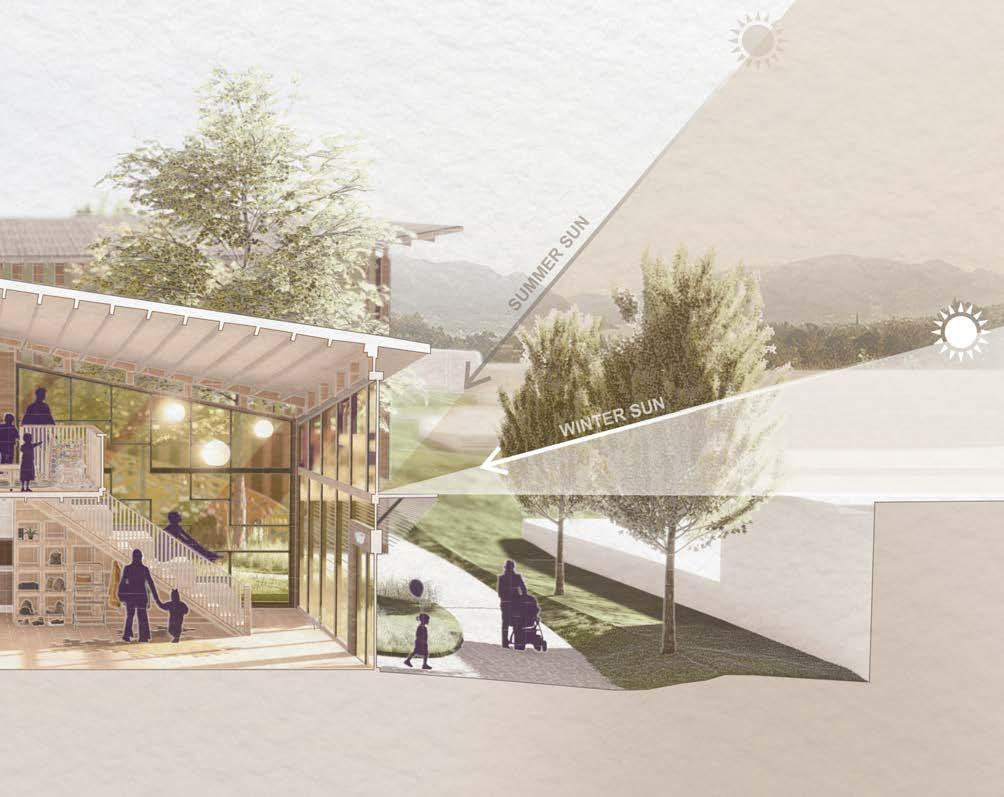
Media:
Plaster, Basswood, Chipboard, Metallic Paper, Acrylic, LED Strip
Methods:
Casting, Laser Cutting








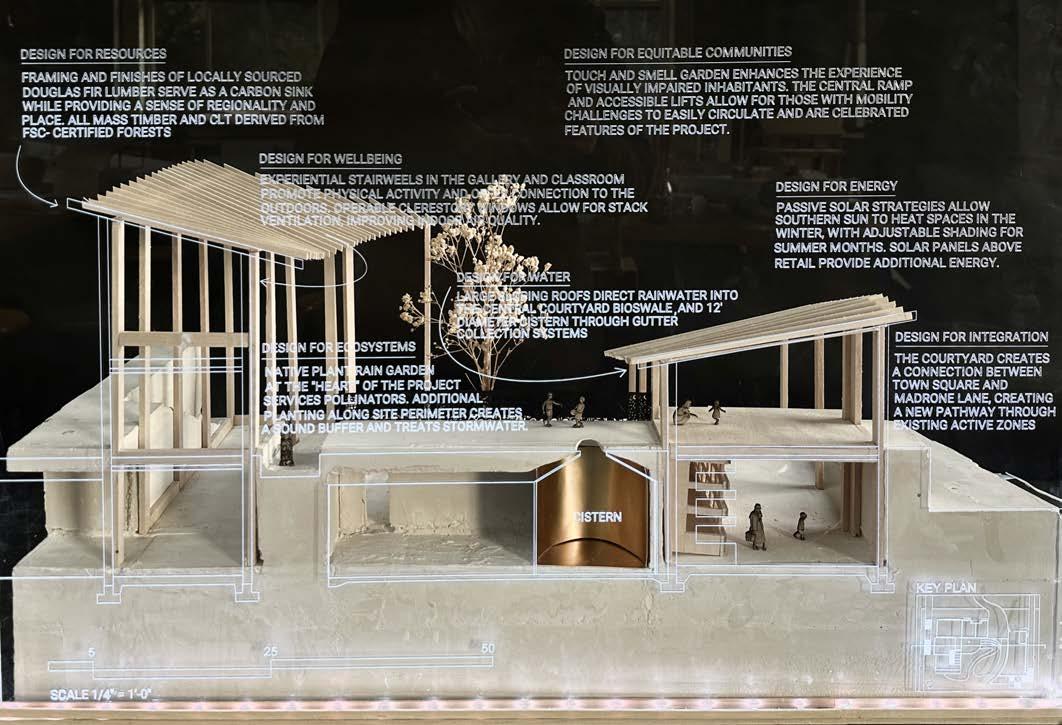
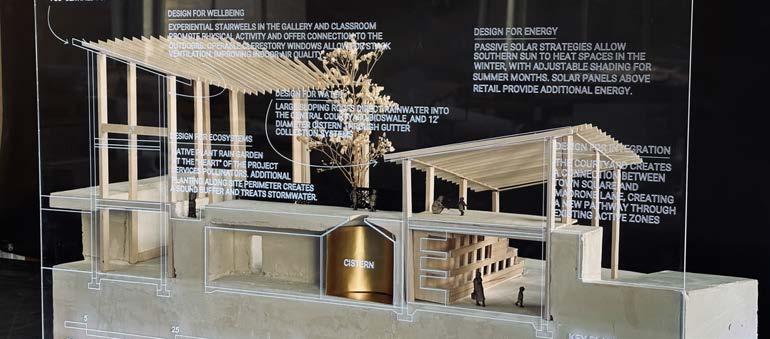
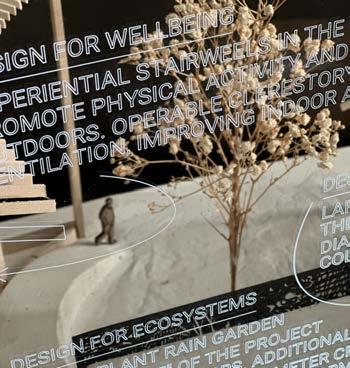
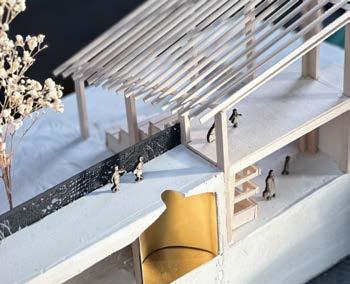
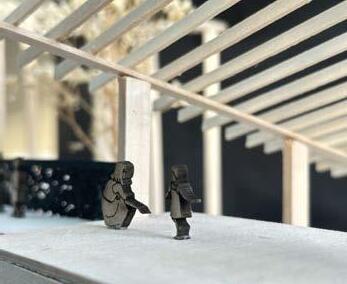
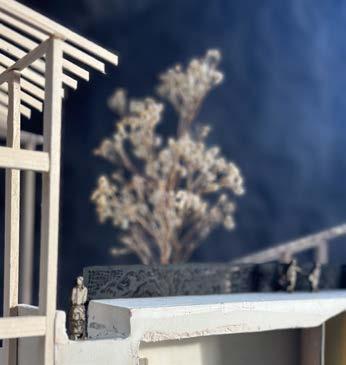
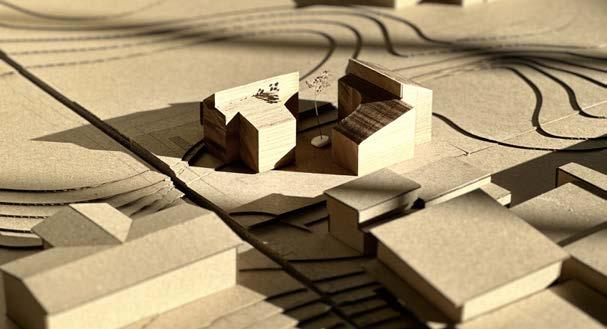
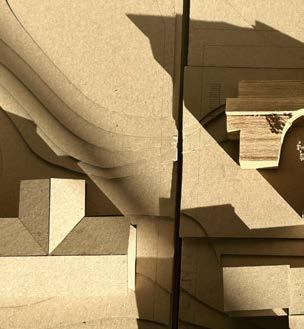
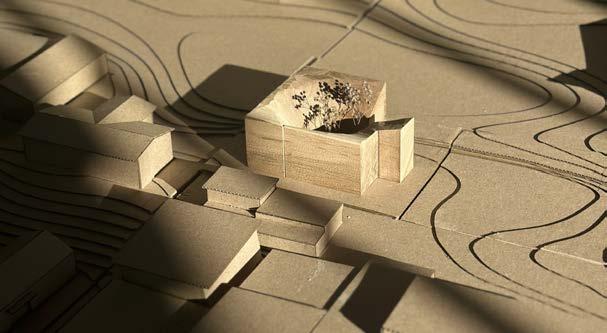
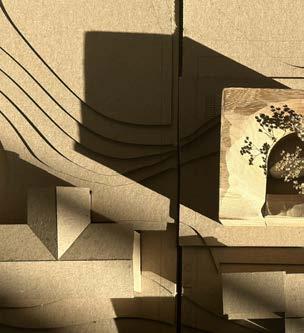
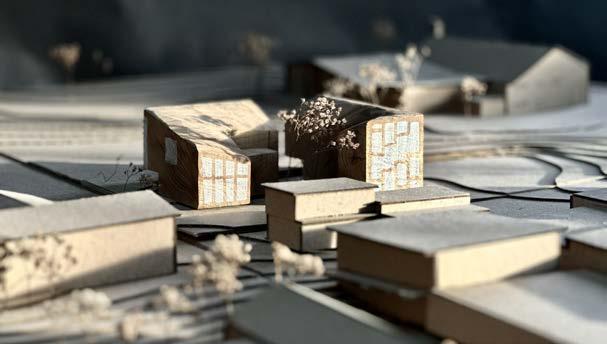
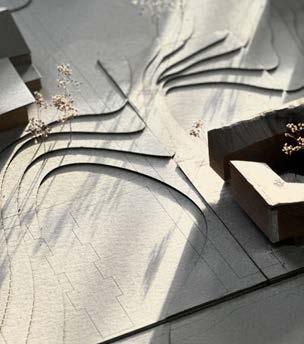
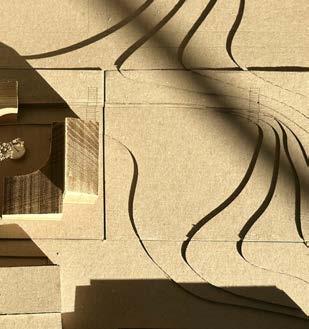
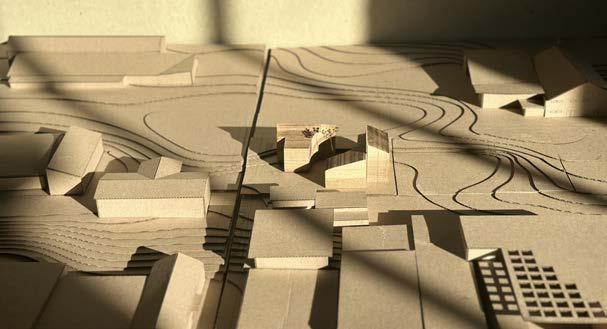
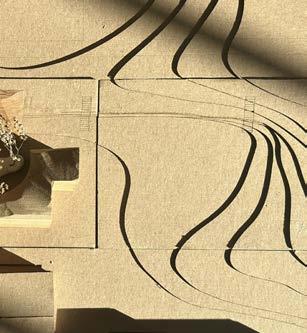
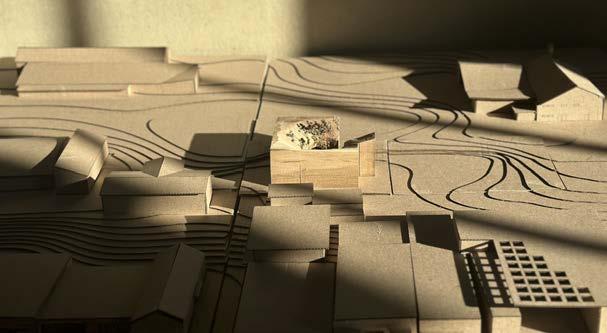
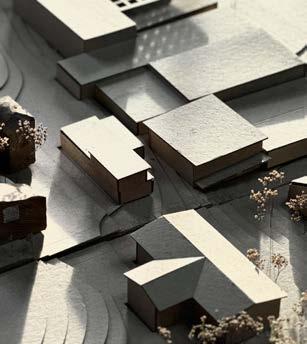
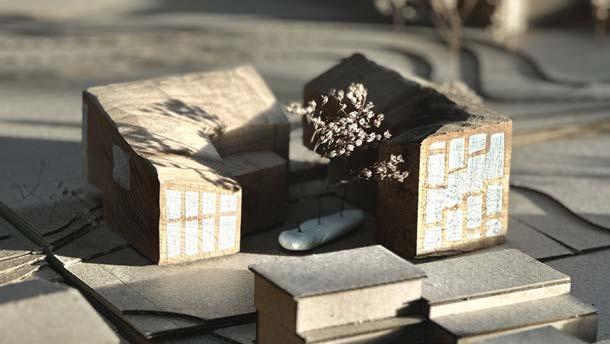
South Lake Union Seattle, WA
2023 / Academic
Architectural Design Studio 302
Professor:
Junichi Satoh
Software: Archicad
Enscape
Photoshop
Collaboration With:
Kayden Viacrucis Felipe Cruz
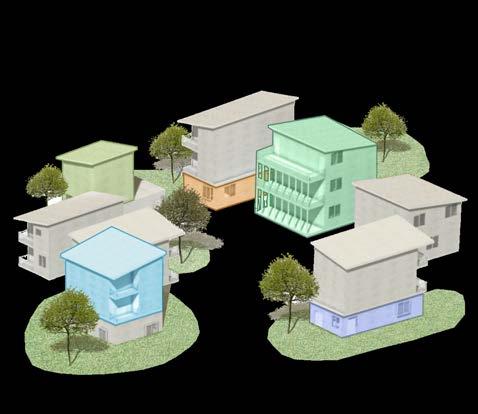
Little Lake Village is a new approach to remedy Seattle’s housing crisis. The vision prioritizes collective ownership, self-sustainability, and walkability, to create an egalitarian neighborhood welcoming a diverse array of residents and visitors. By fostering a space where individuals of various social strata can freely interact and build a shared collective identity, a community is created that promotes egalitarian ideals and values while dismantling socio-economic barriers.
Appropriate agency over one’s home encourages collective responsibility and humanistic growth, forming robust, thriving communities. Little Lake Village is an expansion of an existing tiny home community. Integrating social housing with market-rate units offers variety and permanence. The architecture maintains a transient, neighborly quality with higher density and without risk of demolition.
Unit designs, mapping, physical modeling, and greenhouse renderings are my own work. Other illustrating, ideating, and visualizing done in collaboration with my excellent team.
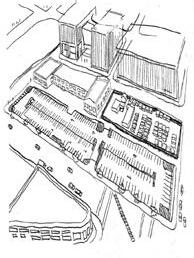
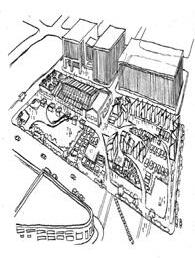
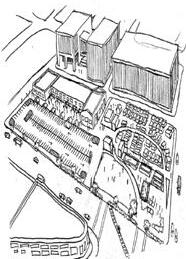
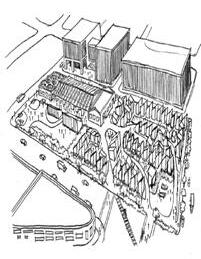

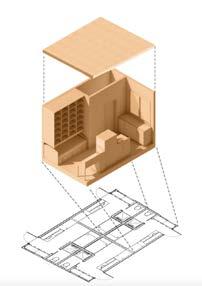
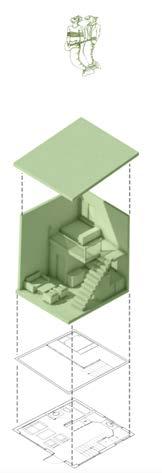

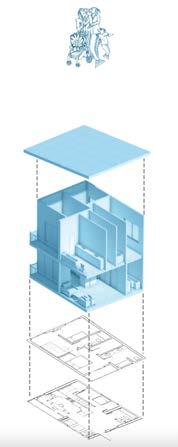

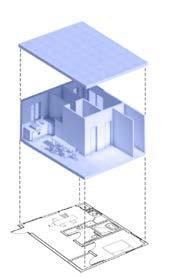

1
2
3
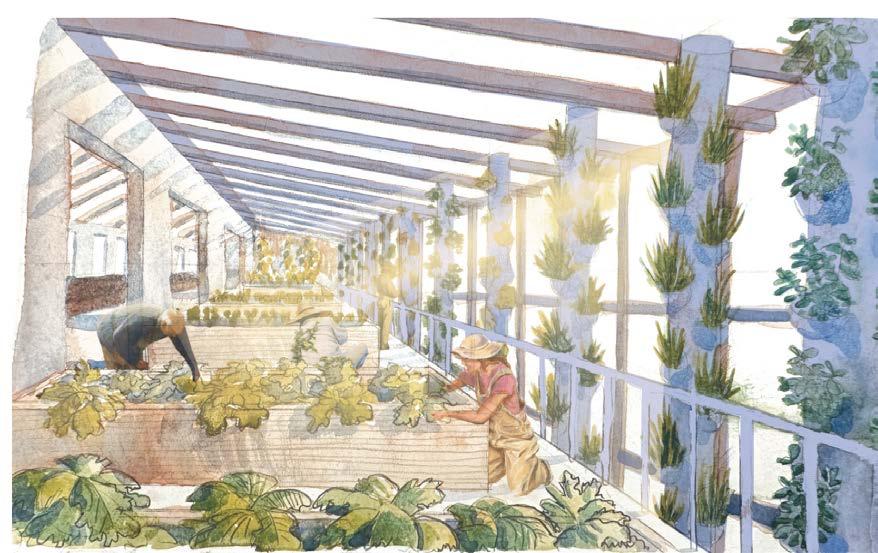
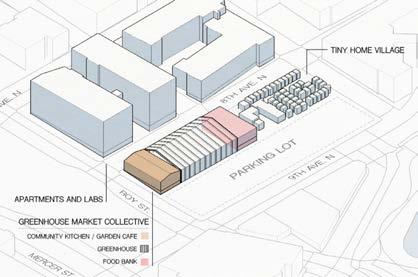
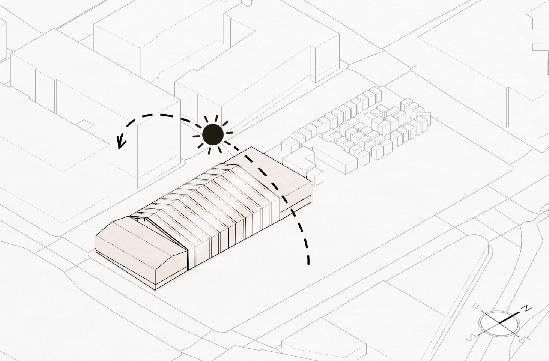
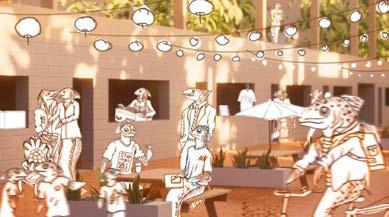
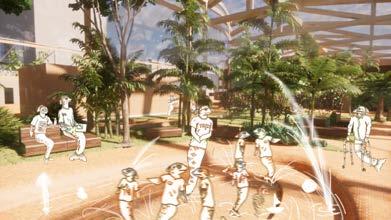
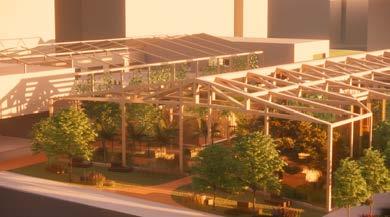
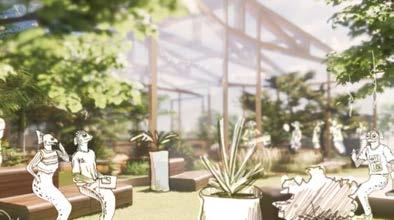
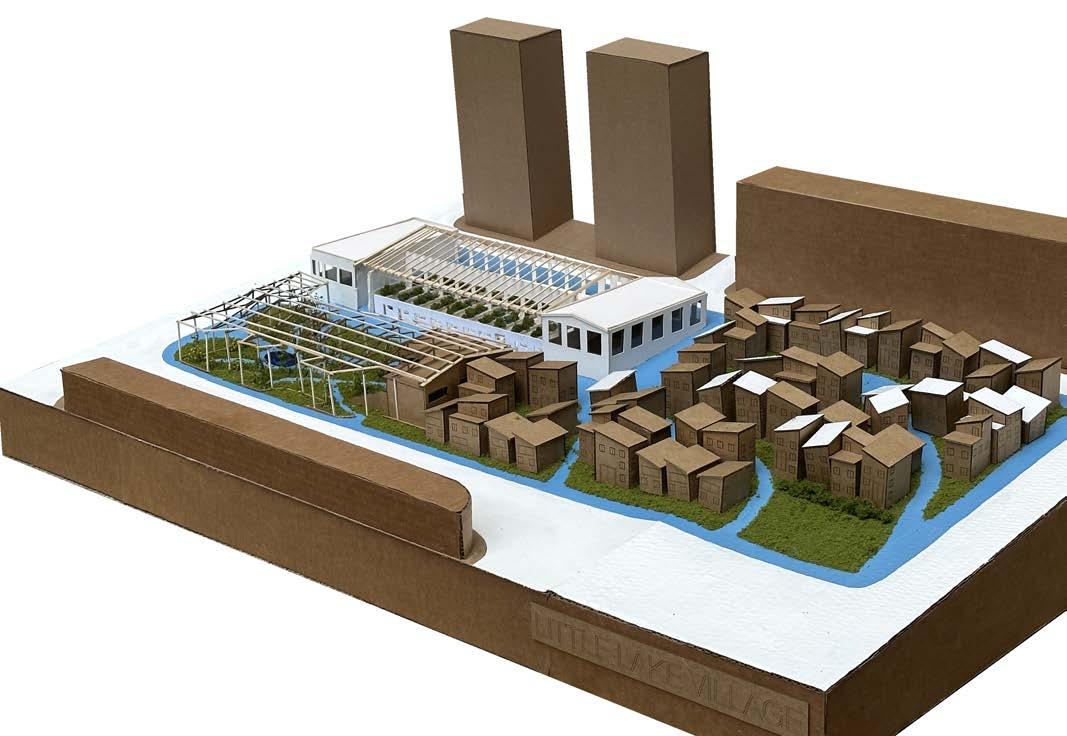
Our team included native Pacific Northwest fish as entourage in some perspective renderings. This choice equates the Little Lake Village community to a diverse, flowing ecosystem, developed naturally over time.
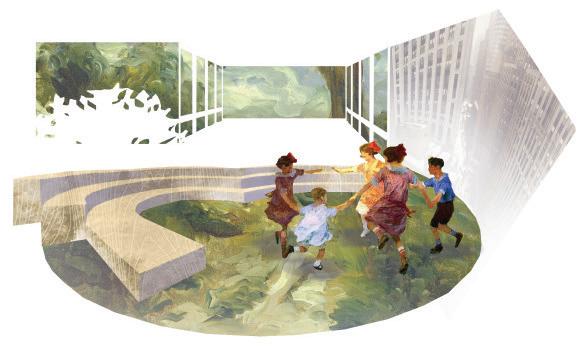
Seattle, WA
2023 / Academic
Architectural Design Studio 301
Professor:
Angela Yang
Software:
Rhino 3D
Photoshop
Lumion
Collaboration With:
Nathaniel Miller
Julia Dobles
This project is a renovated gas station turned youth education daycare center, located in Seattle’s Georgetown neighborhood just off of Corson Ave. This building is composed of two small classrooms, a large gathering/kitchenette space, a library, two semi-private courtyards, and one playground at the central “heart.”
Quality daylighting and effective artificial lighting are most crucial within educational spaces. The intersection of light, greenspace, design, and education are important considerations in this project. Thick white stucco walls, permeable facades, and douglas fir accents give the space a sense of tactility to promote touch and play. The fascinating psychological considerations for designing learning space drove my creative process throughout the project.
Rhino model, floor plans, renderings, and photography are my own. Spatial design and model-making done in collaboration with peers.
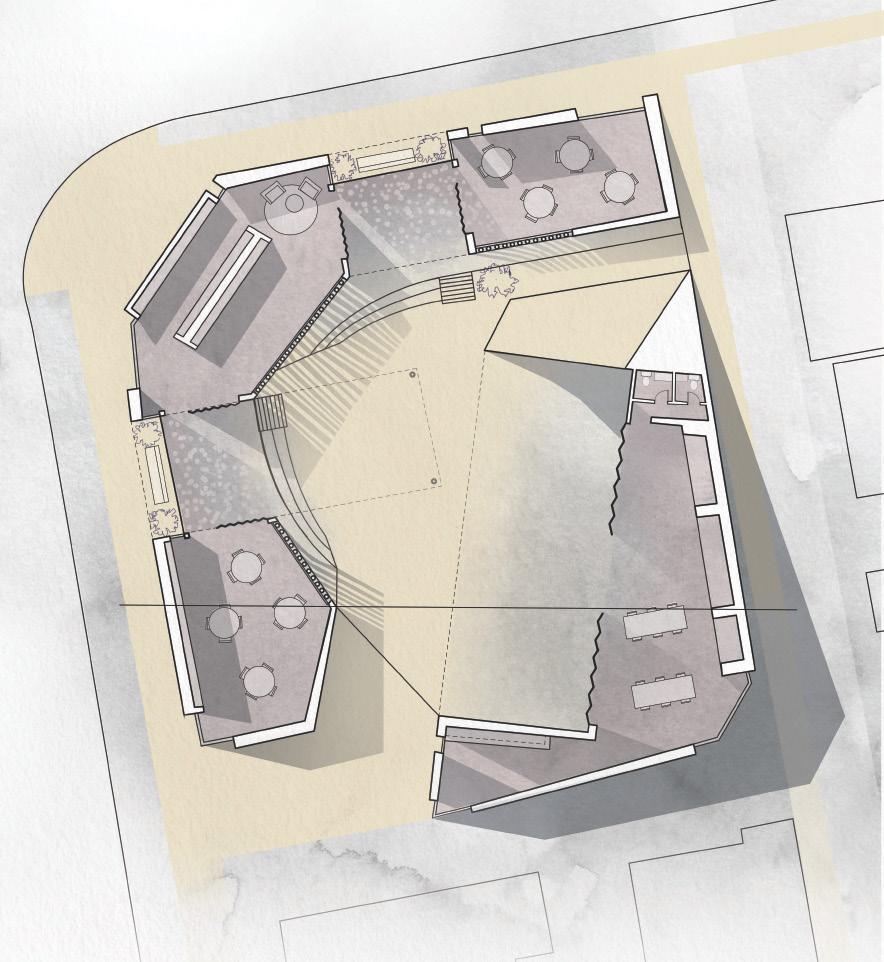



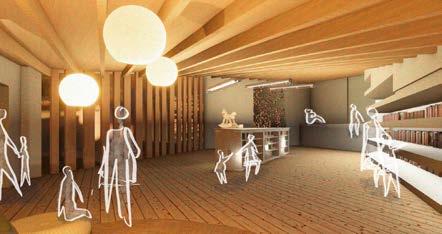
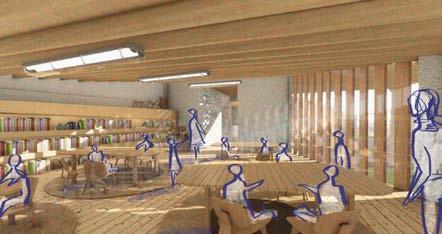
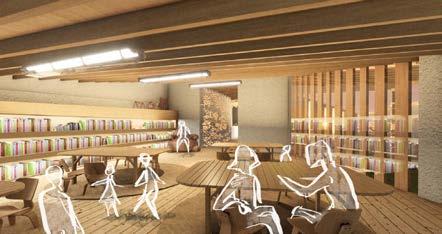
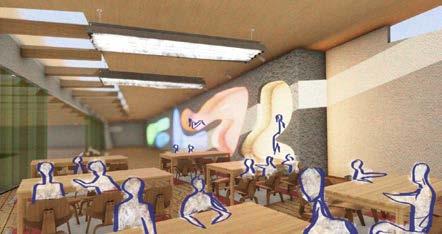
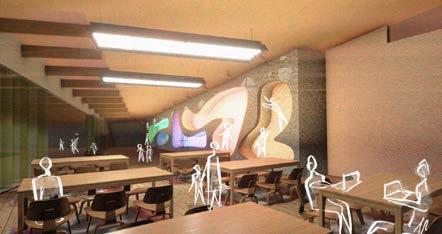

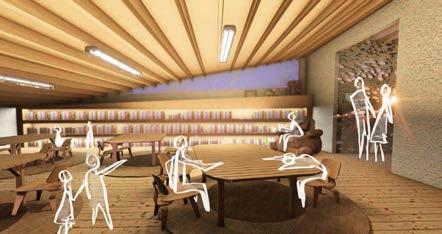
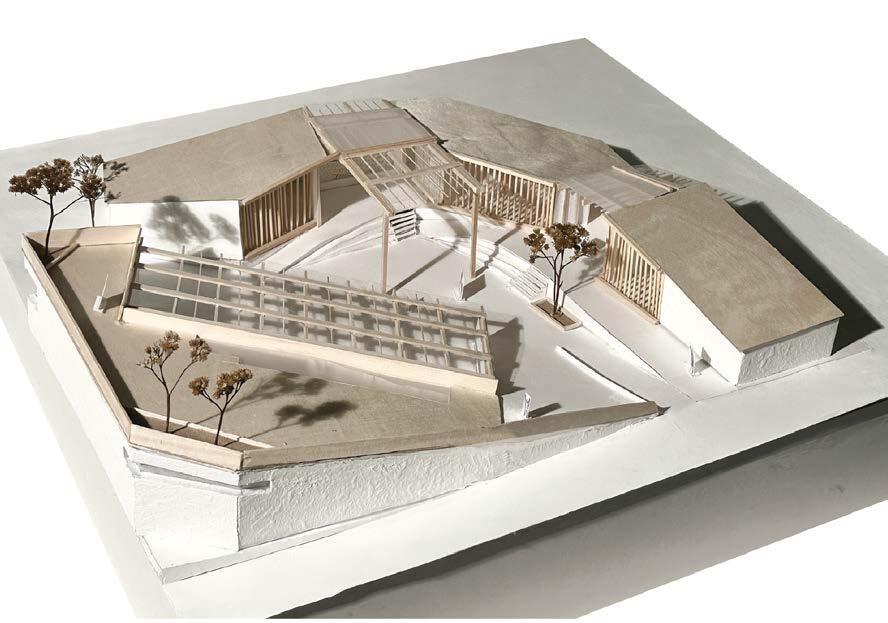
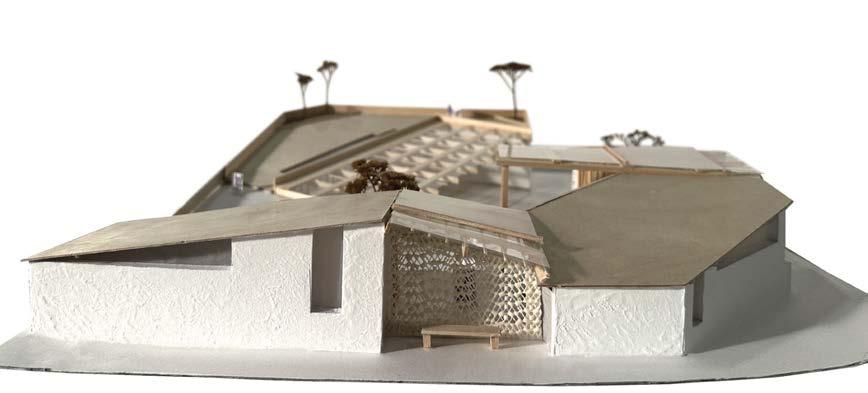






The Union Bay Natural Area is a revitalized public greenspace, and formerly a dumping zone and parking lot. Mapping exercises explore the many layers of analyzing a site, especially in terms of history and context. My research focused on exposing the urban quality of this man-made space, especially as it manifested in light pollution from the nearby UW campus.
Tiered site maps made in collaboration with Ck He, Torin Howard, Hannah Hu, and Anthony Stoyanov.


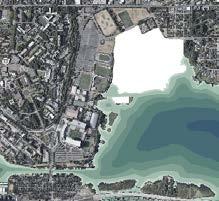
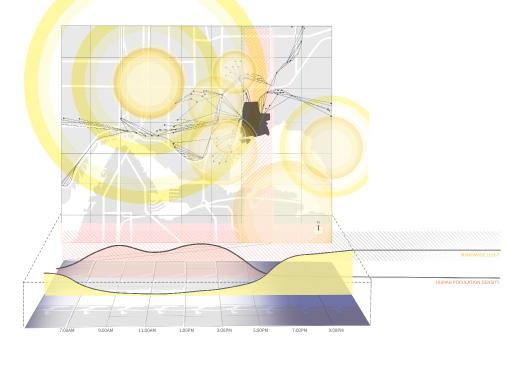
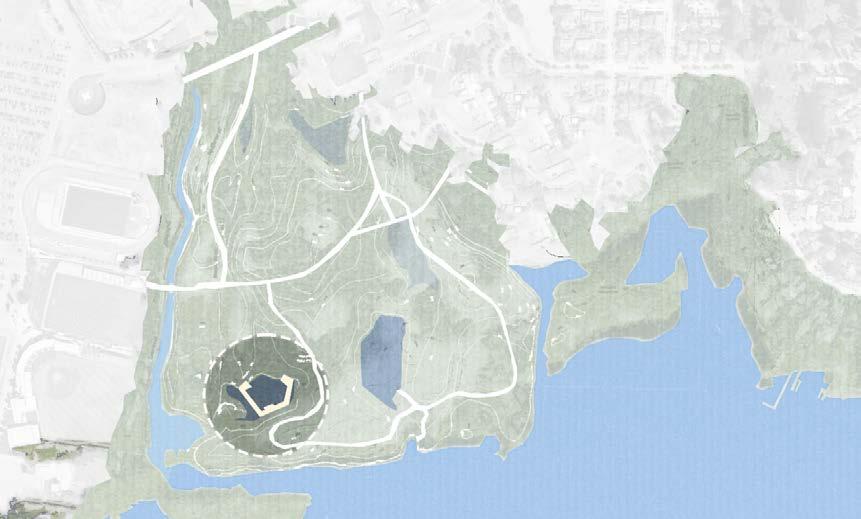
2023 / Professional LEV Architecture Lynnwood, WA
Principal: Jan Hromada
Software:
Archicad
TwinMotion
Photoshop
The Tacoma Townhouses are a passion project for Ascend Development Group, a sustainable real estate development business that builds wealth and knowledge for BIPOC and women in the development community. We chose to take advantage of the new zoning that Tacoma implemented, which fast-tracks middle housing development projects. Our goal is to develop ten four-bedroom townhouses to provide dense, affordable family housing amidst Washington’s current housing crisis.
During my internship, I have taken the lead on client communication and developed drawing sets for contractors and the City of Tacoma.
