FAITH PANG
Work Sample, Master of Architecture I
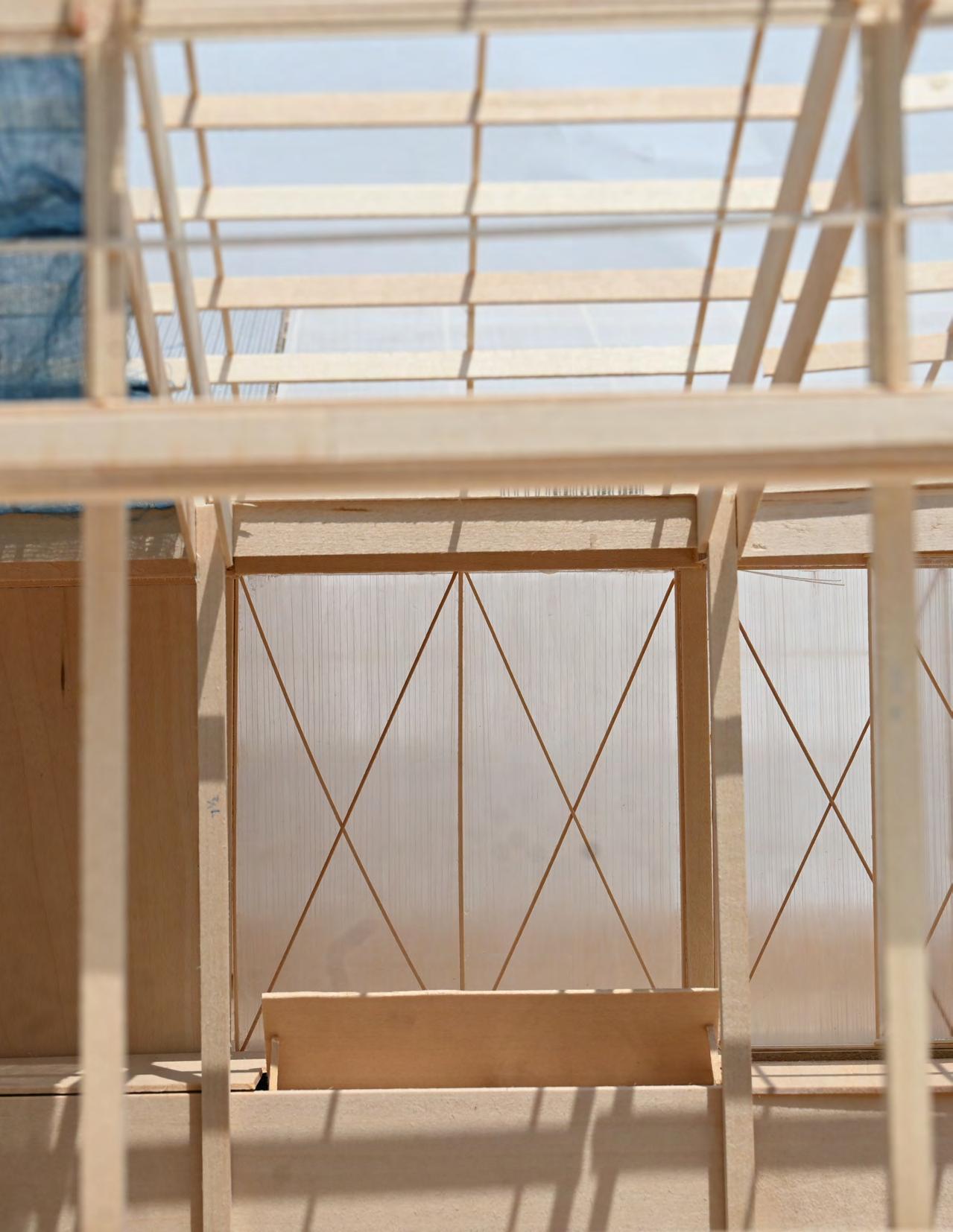
faithsamanthapang.com
203 812 9235
EDUCATION
2020 - 2023
2015 - 2019
Yale School of Architecture
MArch 1 ‘23
Washington University in St. Louis (WUSTL) Cum Laude
BFA in Printmaking/Minor in Art History
2011 - 2015 Milton Academy
EXPERIENCE
2021, 4 months Yale School of Architecture Teaching Fellow
- Teaching fellow for Urban Field Geography, a Yale College studio, with Professor Elihu Rubin
- Helped create lesson plans, graded projects, facilitated discussions, lectures and taught basic architecture programmes
2018, 3 months Mada s.p.a.m Intern
- Worked with Ma Qingyun. Firm specialises in residential and commercial design
- Tasked with rendering interior spaces and preparing slides for presentations to clients.
2015-2019, 4 years Visual Resources Centre WUSTL Library Staff Assisstant
- Worked at the Kranzberg Art & Architecture Library
- Organised the first online library catalogue, scanned and prepared documents and images for professors
- Prepared slides for art history seminars
2015, 3 months Arader Galleries Intern
- Rare maps and prints gallery in New York City
- Responsible for organising first and second editions of prints by artists such as Audobon, Piranese and Redoute
2014, 3 months BTR Workshop Intern
- Interior Design Studio in Hong Kong
- Worked with Norman Chan
- Tasked with model making for a clubhouse design for the Shangri-La Hotel in Bali, Indonesia
EXHIBITIONS
2021 Your Asian Wasn’t Quiet
Yale School of Architecture
- Curated an exhibition showcasing artwork from Asian artists in the Yale and New Haven community
2019
2018
AWARDS
SKILLS
(ex/in)hibited
- Showcased my thesis work “Ghosts of Colonialism” Des Lee Gallery, St. Louis let the good times
Des Lee Gallery, St. Louis
- Showcased my work “Dont’ worry, you’re in paradise now.”
2023 Nominee for Feldman Award Yale University
2020 - 2023 MJ Long Scholarship Yale University
2019 Peter Marcus Award in Printmaking WUSTL
2014 Milton Academy Visual Arts Award Milton Academy Proficient
Adobe Photoshop, Illustrator, InDesign, Premiere, AutoCAD, Microsoft, Rhino, Revit, Enscape, VRay, Climate Consultant, Handsketching, Model Making, English, Mandarin, Cantonese, PADICertified Rescue Diver, IYT International Crew Sailing Working Knowledge
Lumion, Sketchup, Ladybug, Grasshopper, Adobe AfterEffects
FAITH PANG
faithpang88@gmail.com

FAITH PANG Master of Architecture I Class of 2023 faithpang88@gmail.com BLUE THREADS BEDSTUY NESTED NETWORKS SURVIVAL GUIDE BUILDING PROJECT 05 21 33 43
BLUE THREADS
Professor: Momoyo Kaijima & Andrew Benner
LIFE/CRAFT: Architectural Behaviorology at the Raymond Farm
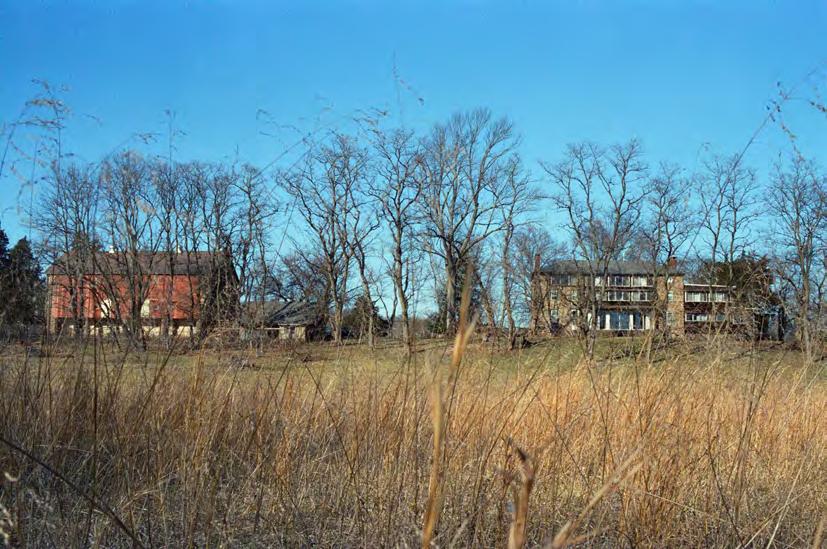
Partner: Chloe Hou
This project was largely inspired by Noemi Raymond’s love of landscape through textile art; how she brough nature into the built environemnt by weaving patterns and colours together. My project, Blue Threads, is a manifestation of Noemi’s ideal workspace, continuing her legacy at the Raymond Farm. In order to test our programme of fabric dyeing, we created our own experiment, integrating the indigo dyeing method with quilts that would eventually create a new wall finish as a part of the insulation, and therefore, a new building material. The building is a holistic fabric dyeing, drying, weaving and growing workshop that is separated by a series of sinks, a way of celebrating water which is collected from the gutter in the butterfly roof. And as water is pooled and gathered into the cistern, it spills onto the rocky path that eventually flows back into the pond on site.
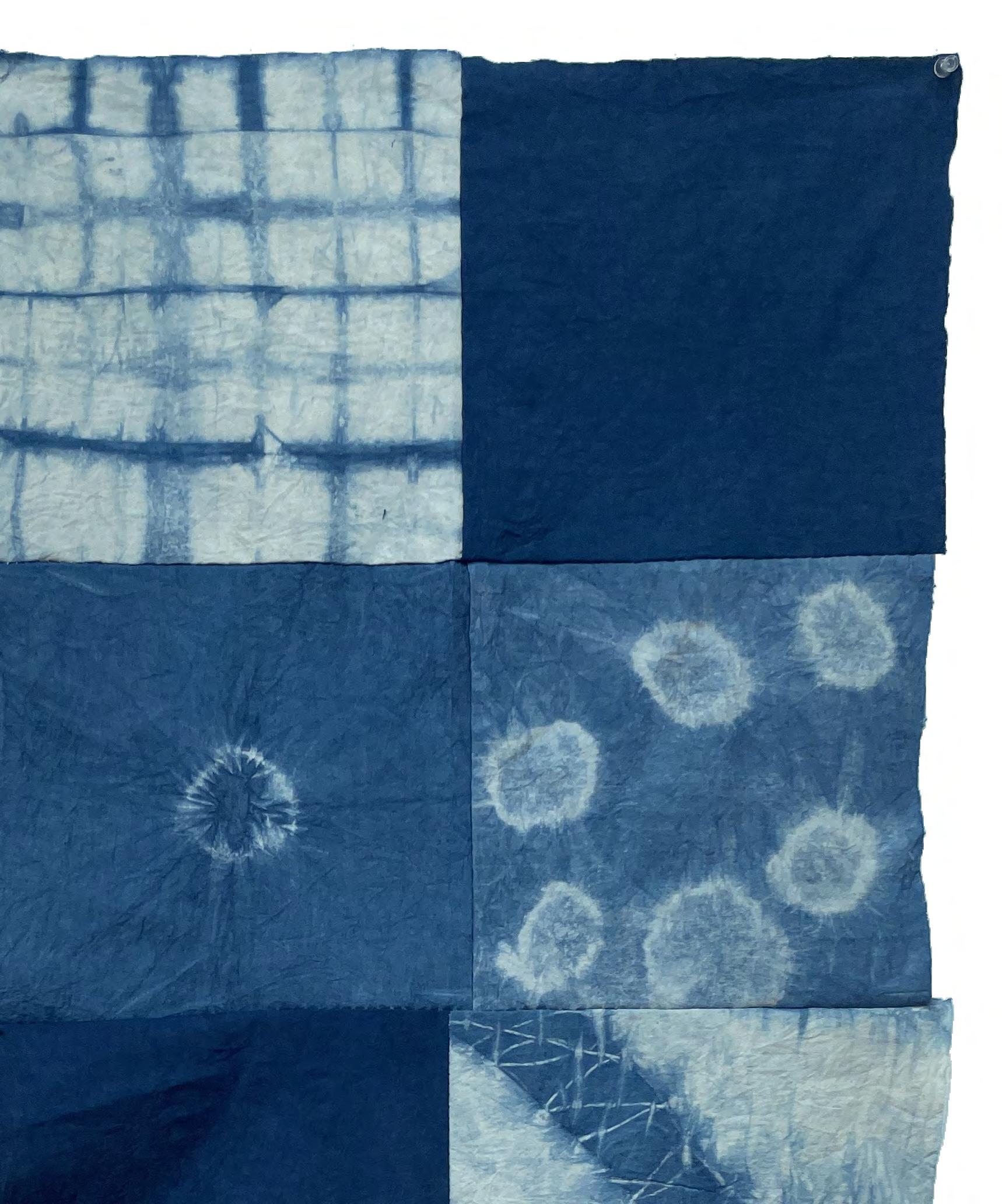
06
the raymond farm
Using natural indigo pigments, we created 16 panels of 12”x12”, with traditional japanese dyeing techniques, testing variations in colour with different amounts of dye and dip time.
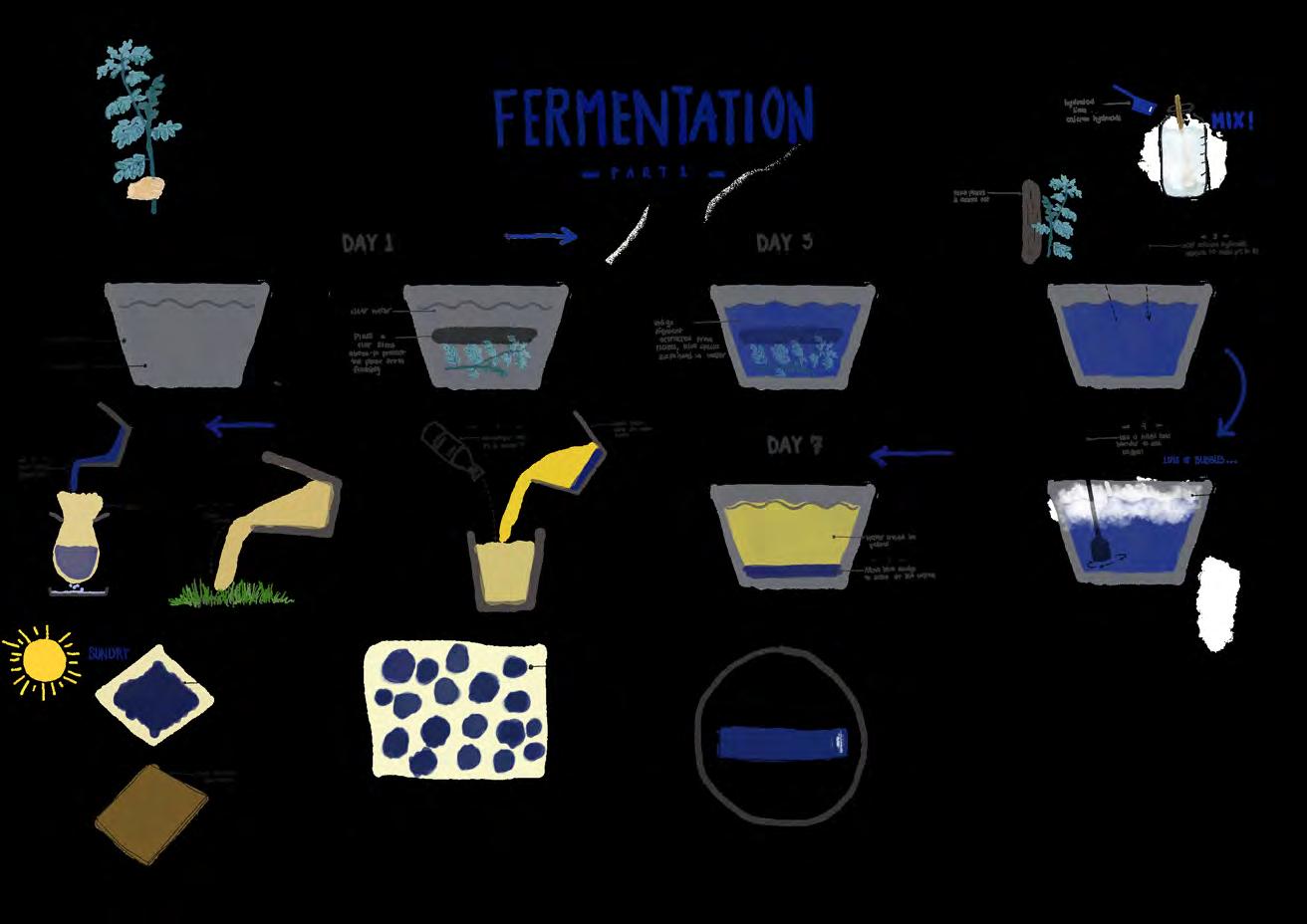

























































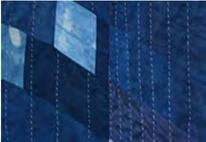





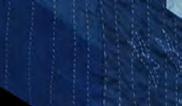








WALL SECTION





























































































































































 Finished quilt hung on framing with buttons; polycarbonate facade hung on framing with z clip.
Finished quilt hung on framing with buttons; polycarbonate facade hung on framing with z clip.
07
08
SHIBORI
ONE TO ONE MODEL
This was the first time where we were able to truly test our ideas out at this scale. After researching different manufacturers, we landed on the Sunlite 8mm polycarbonate wall and the Z Clip rail, attaching with screws onto the framing and polycarbonate. The outer polycarbonate wall can be moved easily for maintainence while the inner quilt finish can be unbuttoned with ease so that a new piece of fabric can be hung and displayed.
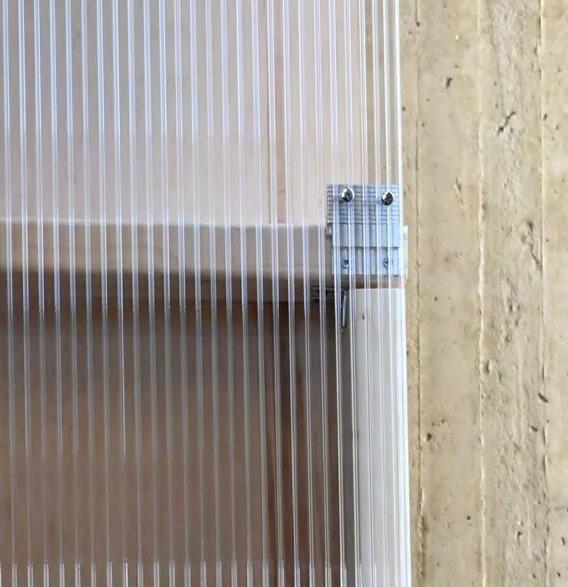
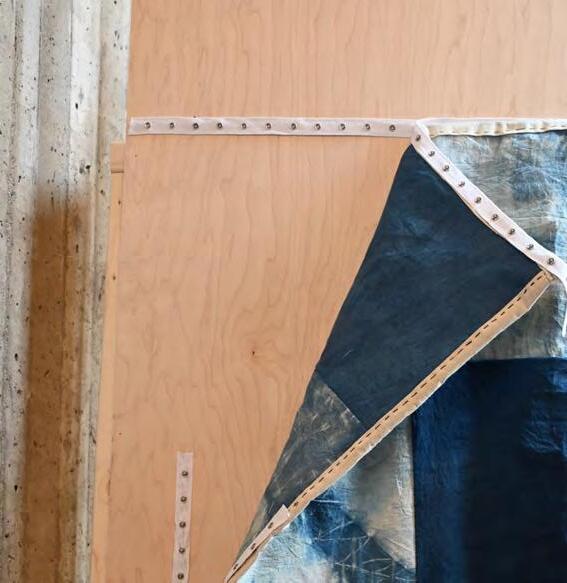
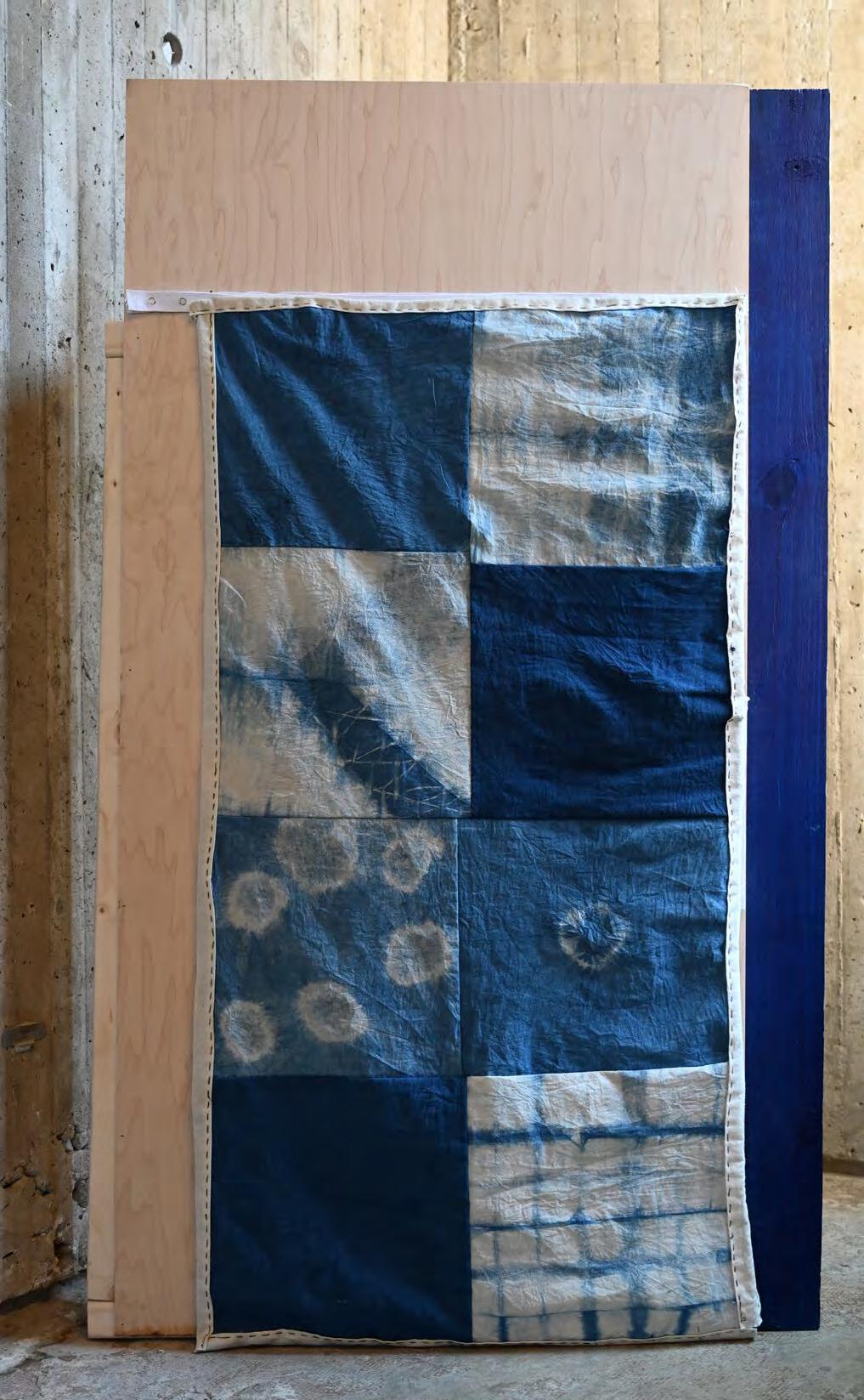
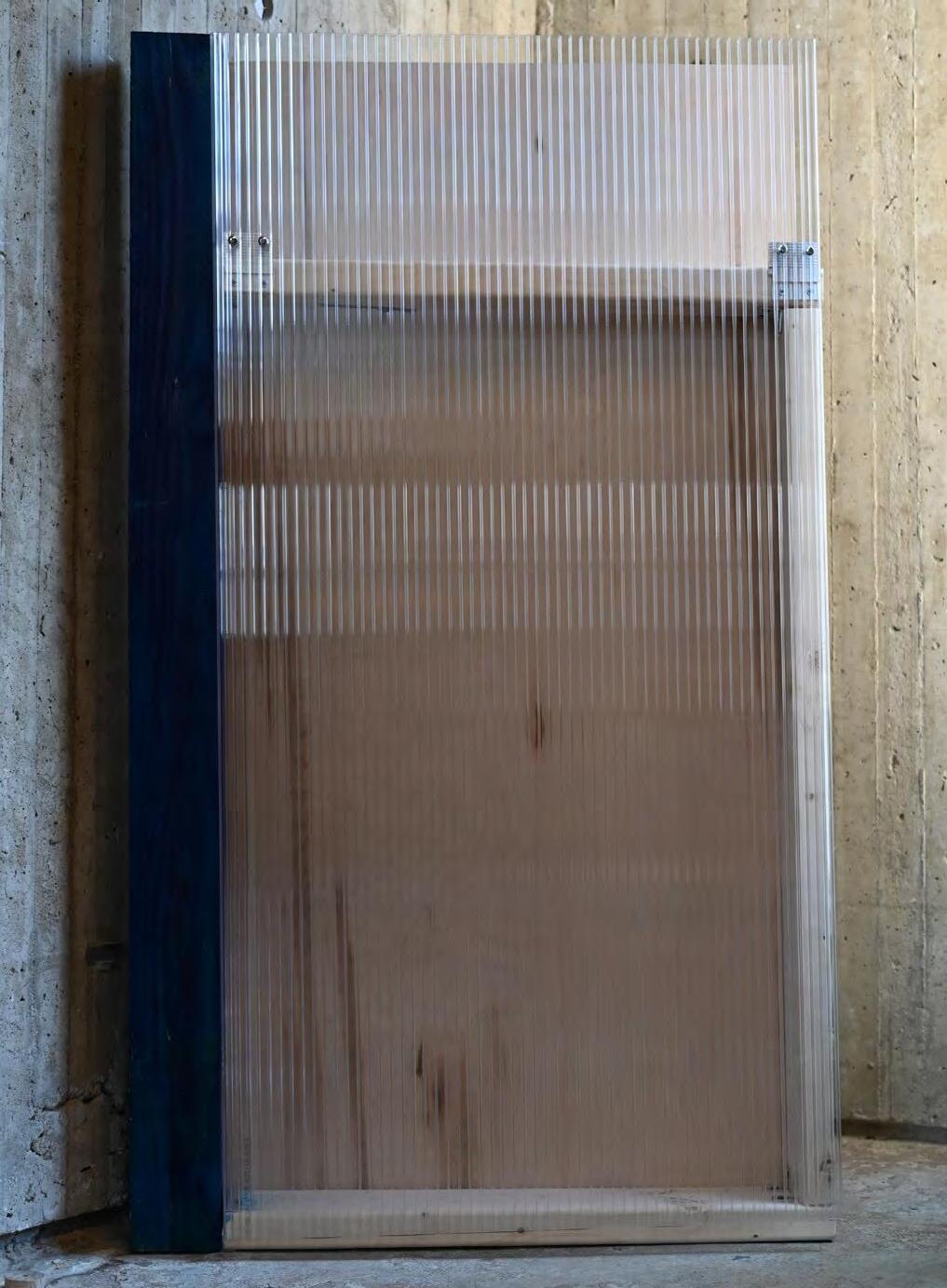
EARLY STUDIES
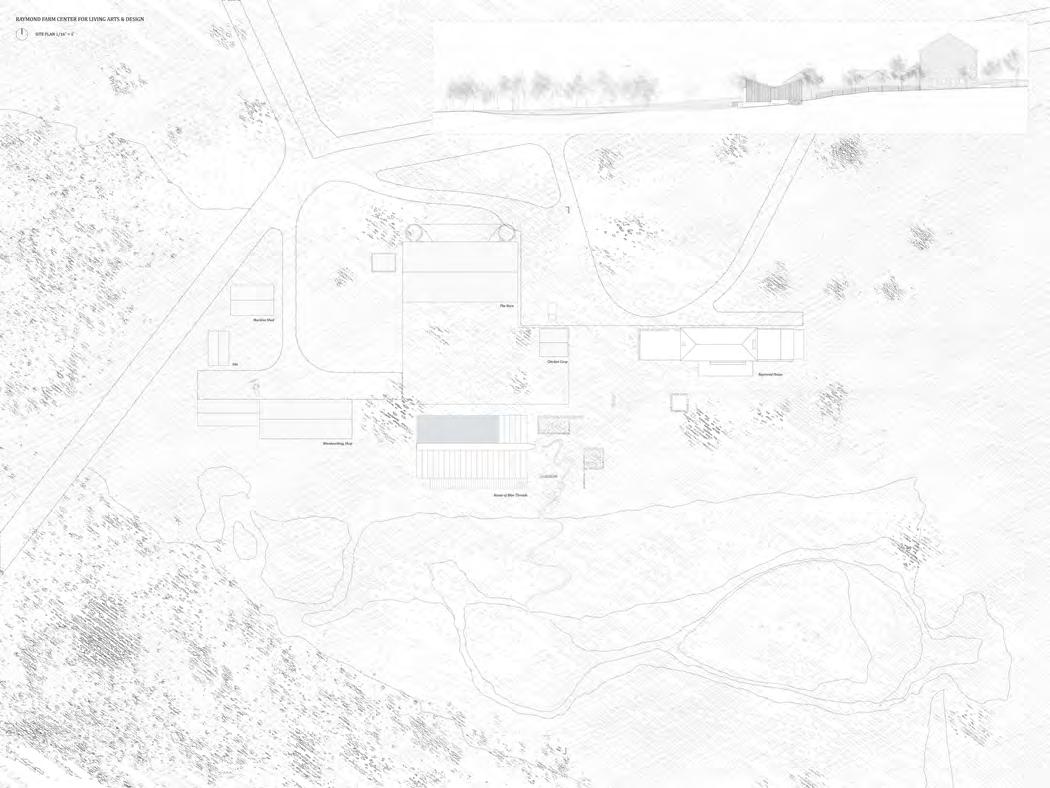
This is a 1:2 model particularly testing how to attach the beams to the columns, how the rafters would join together at the seams, and how to build up the roof framing in order to accomodate for the box gutter.
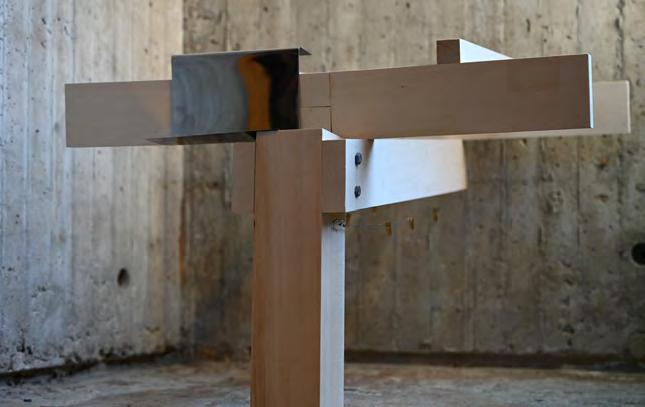
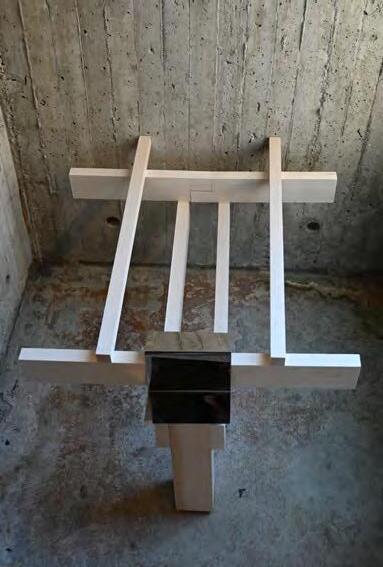
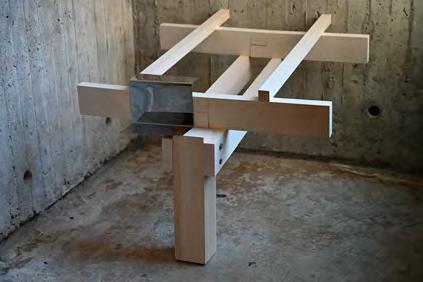
the raymond farm
09 10
plan perspective Dining Kitchen Framing: 2”x4” natural wood column Bathroom polycarbonate plywood polycarbonate purlins: 2”x2” stone flooring Lobby hinge polycarbonate door sliding polycarbonate doors Wood patio storage box doors stone steps rainwater overflow tank indigo gardens Fabric Drying Workshop Storage Fabric Dyeing Greenhouse propagation station gathering space in the summer Dining Kitchen Framing: 2”x4” Bathroom polycarbonate plywood mm polycarbonate purlins: 2”x2” stone flooring Lobby hinge polycarbonate door sliding polycarbonate doors Wood patio storage box doors stone steps indigo gardens Fabric Drying Workshop Storage Fabric Dyeing Greenhouse propagation station gathering space in the summer Dining Kitchen Framing: 2”x4” stone flooring Lobby sliding polycarbonate doors Wood patio storage box doors stone steps indigo gardens Fabric Drying Workshop Storage Fabric Dyeing Greenhouse propagation station gathering space in the summer Dining Kitchen Framing: 2”x4” natural wood column Bathroom polycarbonate plywood polycarbonate purlins: 2”x2” stone flooring Lobby hinge polycarbonate door sliding polycarbonate doors rainwater overflow tank indigo gardens Fabric Drying Workshop Storage Fabric Dyeing Greenhouse propagation station gathering space in the summer 11 12
TECHNICAL SECTION
We opted for the butterfly roof to take advantage of the sun direction; while the greenhouse faces south, the workshop space needs a soft northern light. The structure utilises typical roof framing techniques to build up height for the box gutter. The intention is for the water maintainence corridor to sit directly under the gutter, acting as a singular space that can serve both the greenhouse and the fabric workshop. We were inspired by the traditonal japanese amado closet where folding doors are stored but applied modern, current materials of 16mm polycarbonate and steel.
B a a’ b b’ aa’ bb’ A A B C C Entry water pump greywater tank a. greywater tank b. greywater tank c. misting irrigation drip irrigation rainwater tank to sewer dyehouse rinse sink vat bucket gutter kitchen sink bathroom sink
D D
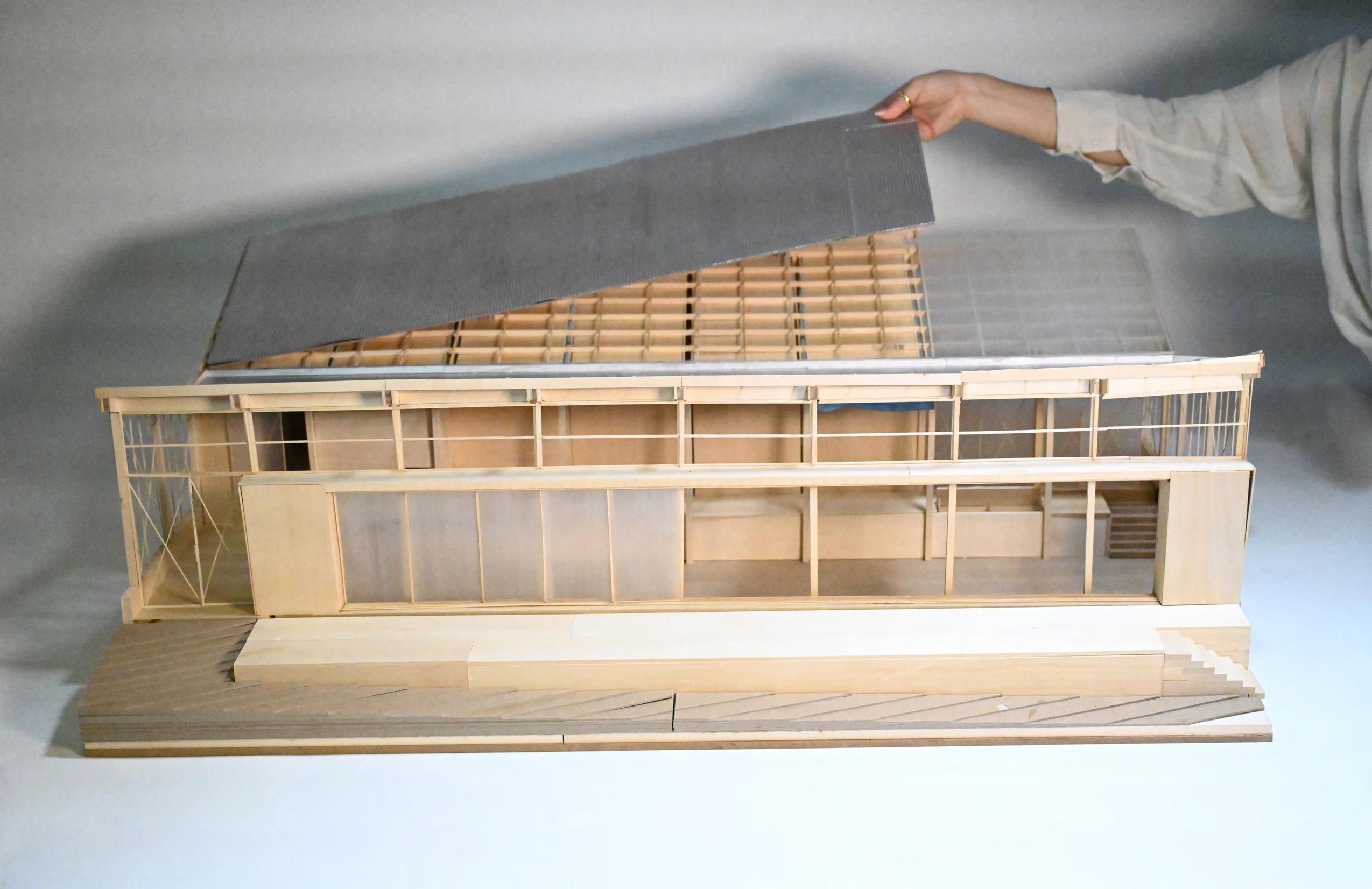
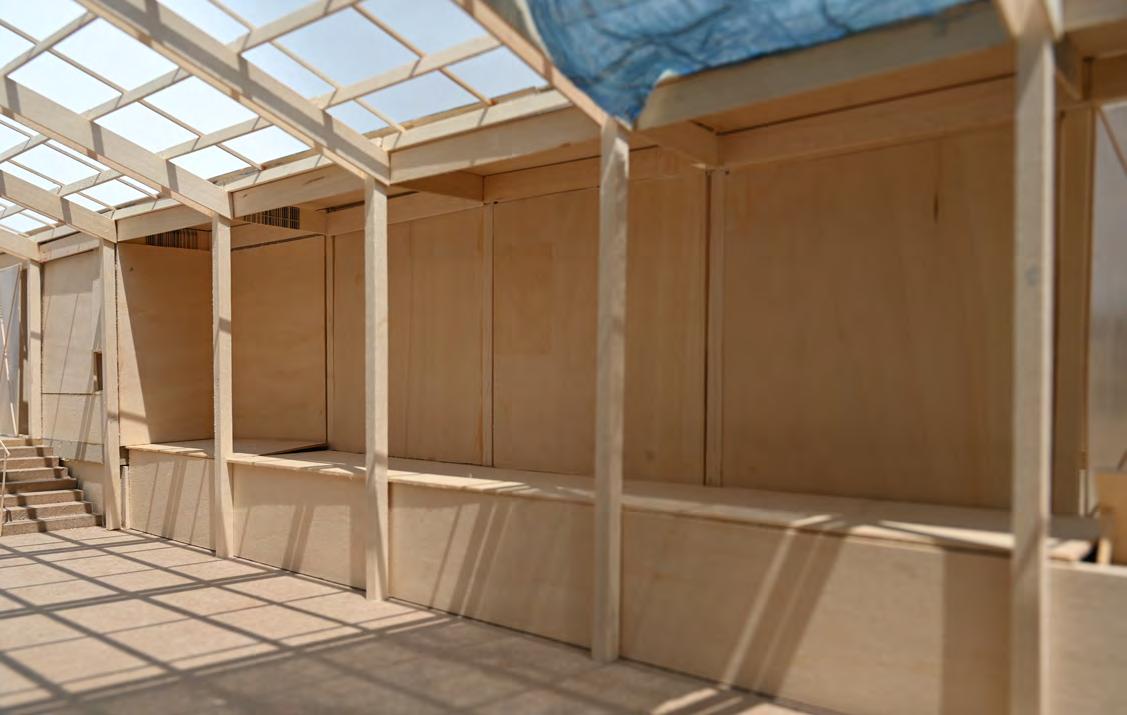
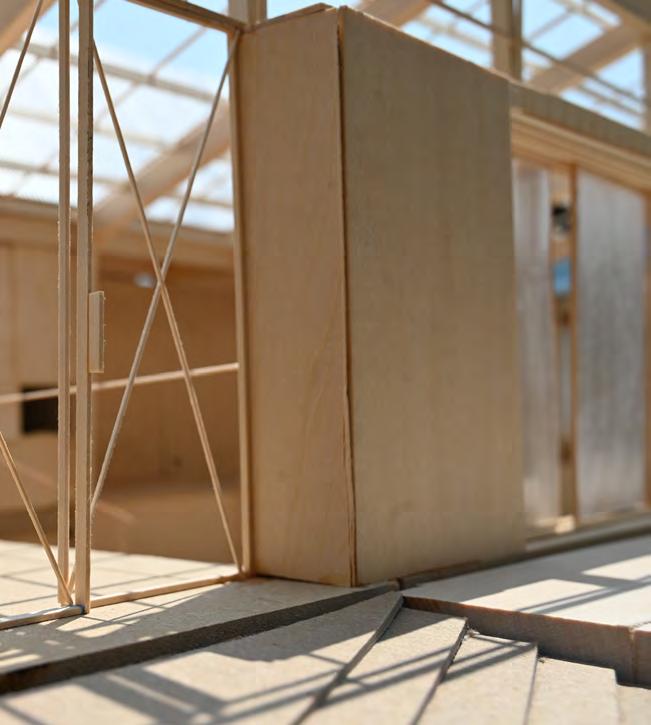
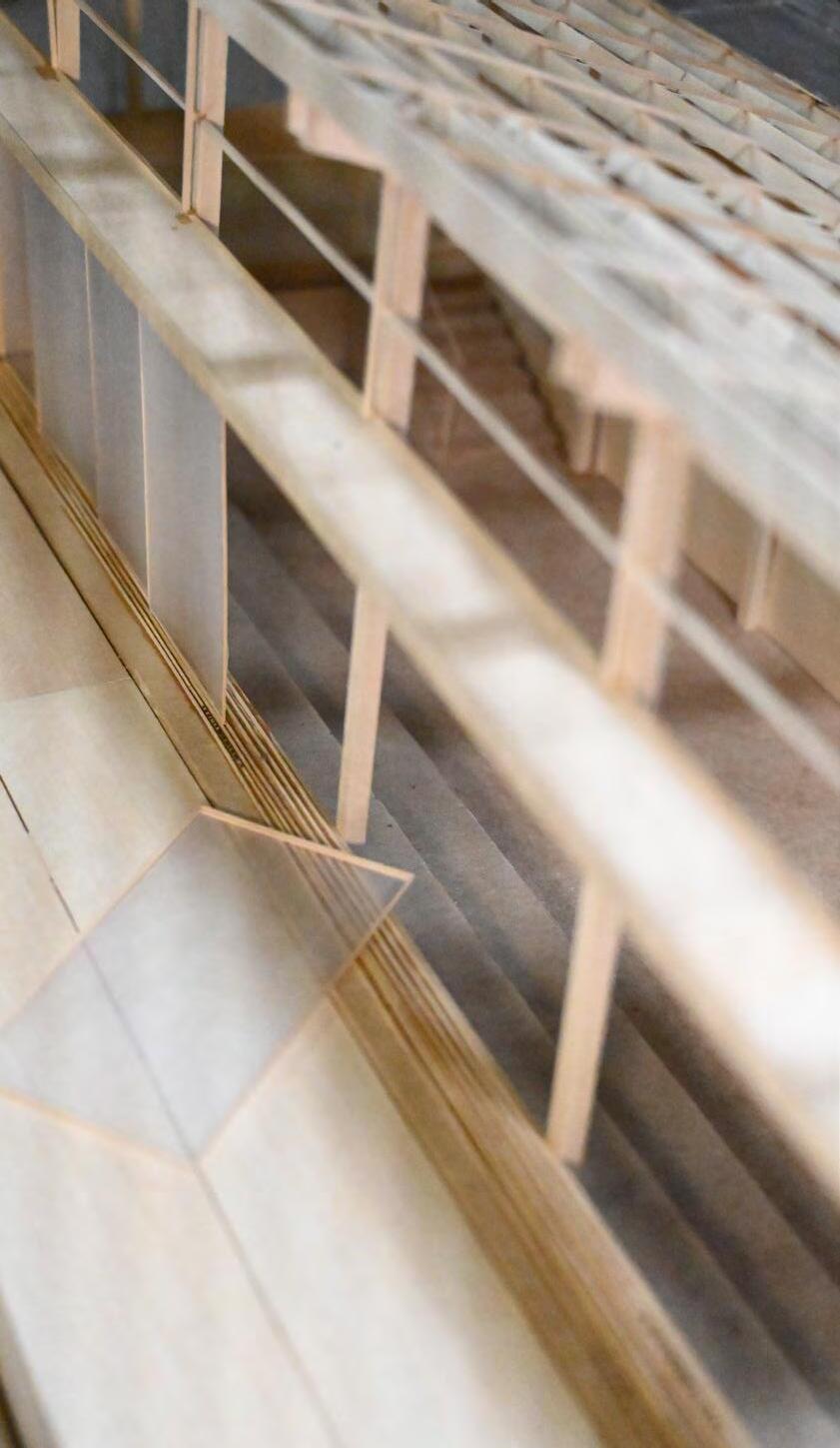
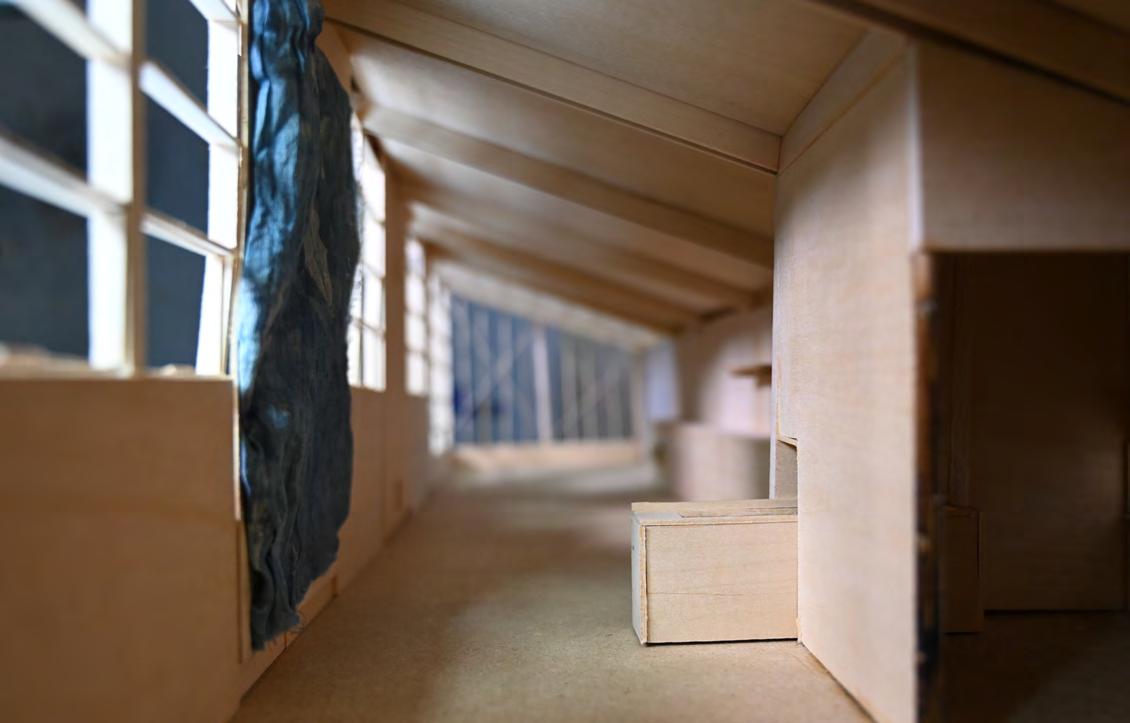
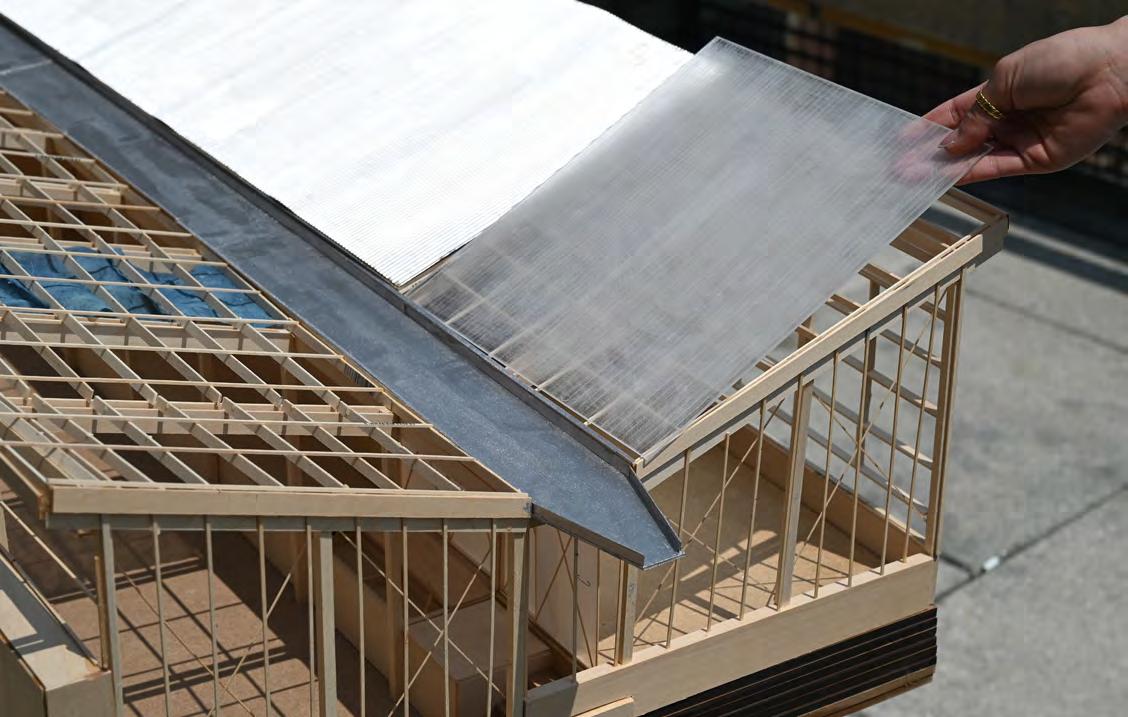
17 18
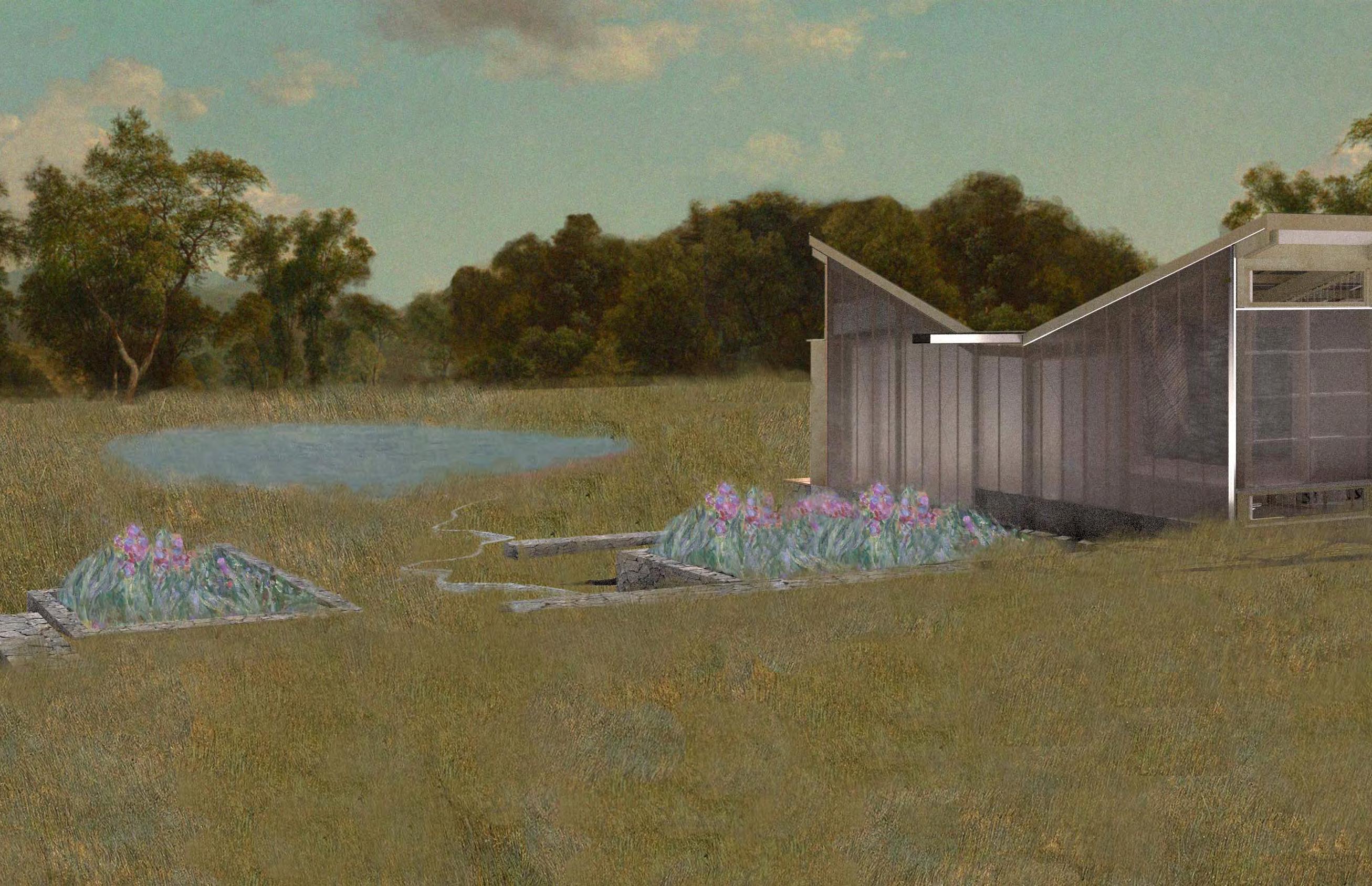
BEDSTUY NESTED NETWORKS
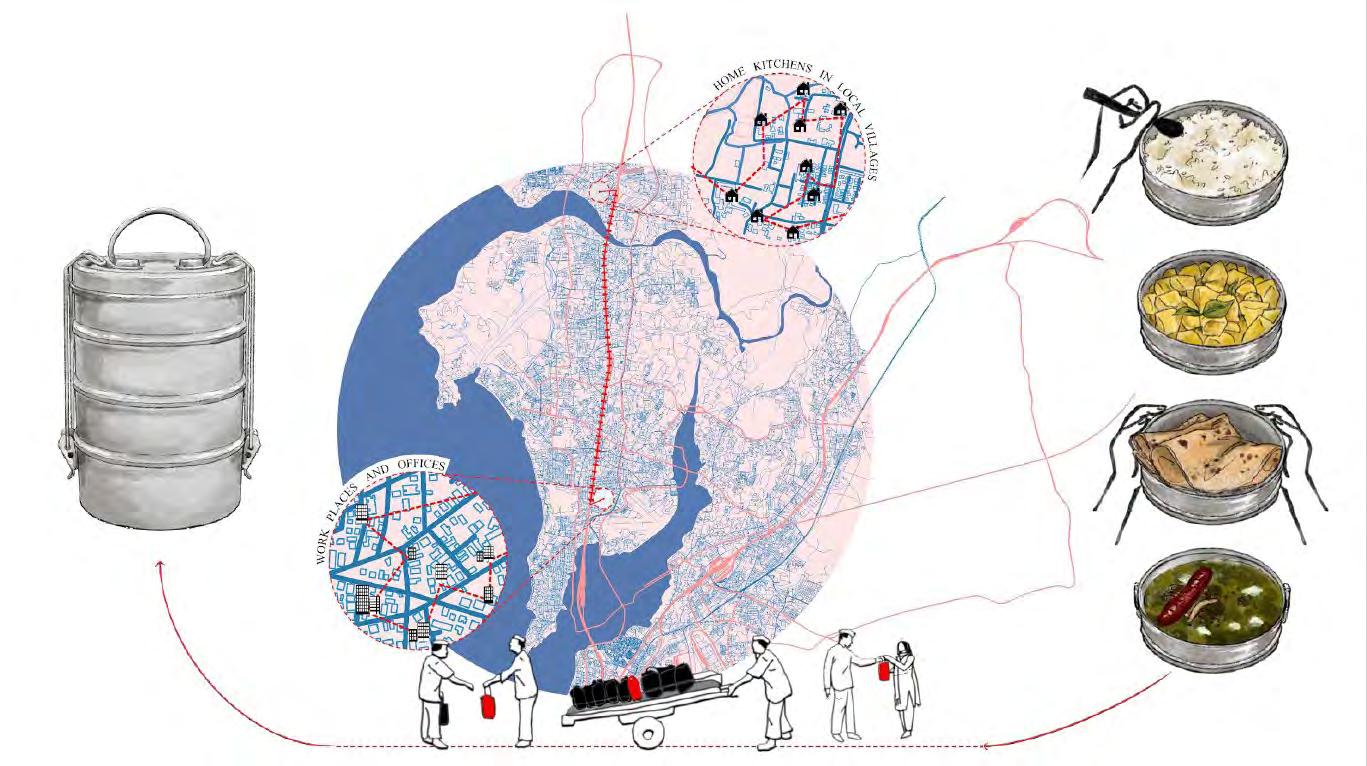 Professor: Caitlin Taylor
Professor: Caitlin Taylor
Big Ideas Small Lots, City. Building Partner: Corinna Siu
New York City is looking at the worst affordability crises in the last 2 decades and with growing inflation, cultural and demographic shifts are occuring, changing the regional landscape, as locals are being priced out. In this intricate system we have built, housing affordability and food security are inseparable and have become directly linked.
As a precedent for our experimental food-housing, we looked at the Dabawallas in Mumbai who deliver food from home kitchens in local villages to the city via messengers on trains and bicyles. This is a low cost system where the Dabawalla take pride in their service. Our current food delivery system relies on apps like Grubhub, Ubereats or Doordash, which, although fulfills the minimum, is expensive for all users of the app, both the consumer and the producer.
Our design solution is a new typology where affordable food and housing are physically connected through a dorm-like apartments, a shared industrial kitchen and farm to table growing.
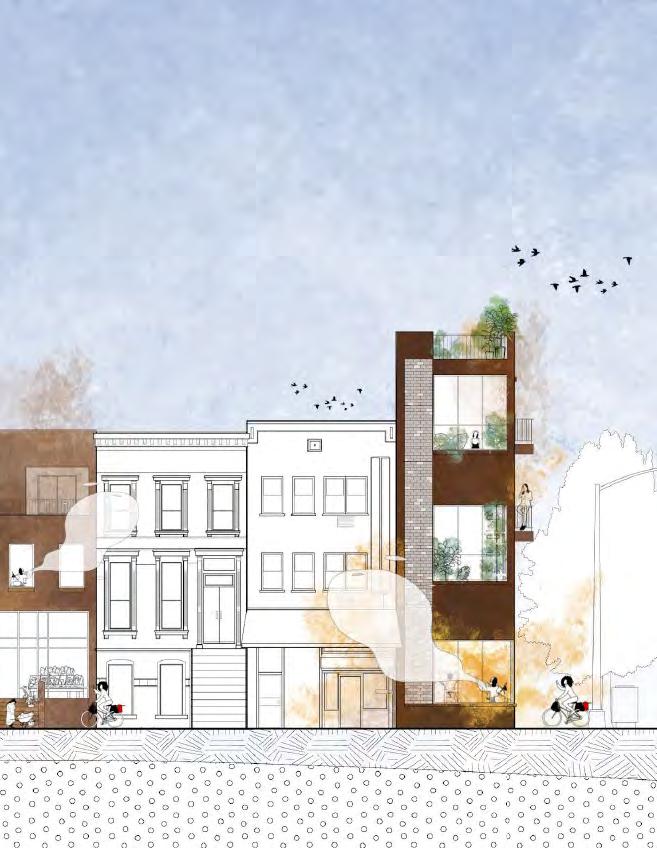
dabawalla system 22
POWER IN PLACES
The narrative power in places shows is an evolution of cultural, social and demographic changes. BedfordStuyvesant started as a town of rowhouses and churches in the early 1900s. By the 1930s, Black and Caribbean immigrants came from Harlem as housing became less available. In 1938, the notorious HOLC map gives a D-rating to Bedstuy, spurring on white flight. The 40’s to 70’s was a historically rich time for Bedstuy, bringing in new types of foods and cultures, but also powerful civil rights movements.
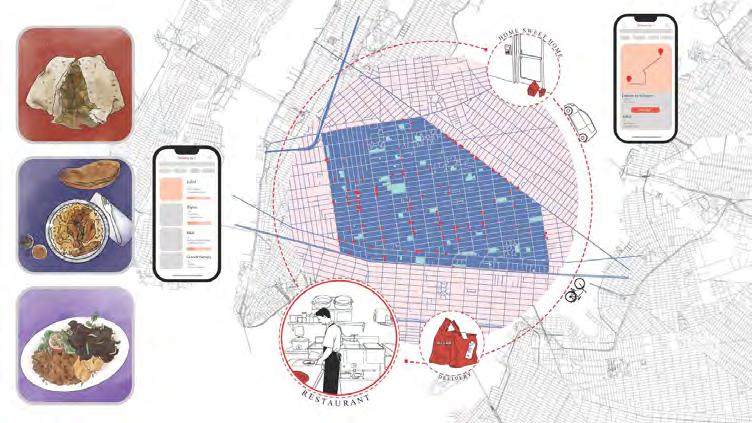

By the 80’s, the world had, in a way, romanticised Bedstuy as hip hop was exported globally as a cultural commodity. Yet again, the demographic was slowly changing. From the 90’s to 2010’s, rent went up 36%. While gentrification is prevalent, Bedstuy is still connected to its historic roots and is continue to fight for its culture and identity.
our current food delivery system
what our afforable lunch system could be
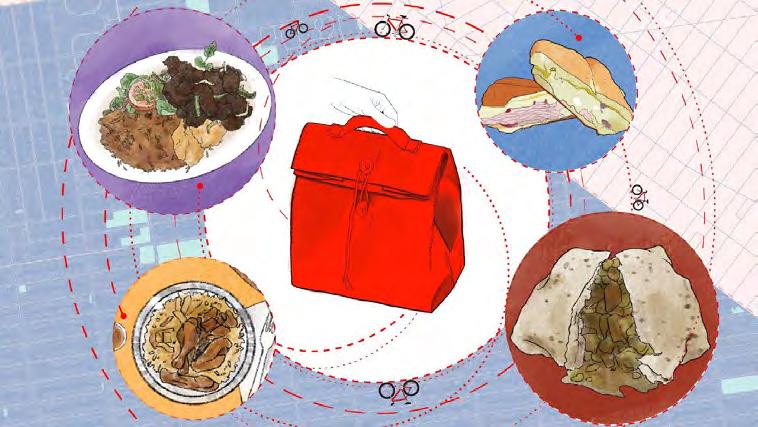
There are hundreds of publicly owned vacant lots in New York City. Several years ago, under Mayor De Blasio’s affordable housing goals, HPD identified 23 oddly shaped parcels as possible sites for housing; however, small parcels of land don’t lend themselves as easily to constructibility, profitability, and mechanisms of streamlined real estate development. While the actual competition, Big Ideas, Small Lots, was stopped short due to COVID, we decided to choose ourselves with 2 out of the 23 sites in bedstuy under 15 ft wide and under 1000 SF to challenge ourselves to create linked to food accessibility.
Bedford Ave Nostrand Ave Putnam Ave Jefferson Ave Hancock Street Monroe Street Gates Ave Madison Street residential green space commercial institutional site food commercial corridor site map 14’6” 15’- 0” 60’- 0” 75’- 0” 870 SF
406 nostrand ave 13’- 4” 27’0” 56’0” 100’0” 746 SF 17’0” 172 putnam ave category of vacant lots 25 26
SITE ANALYSIS
EXPERIMENTAL LIVING

As we move towards a greater food affordability, some companies like Shef have taken advantage of this concept: the app certifies home cooks to sell their food. Users have the flexibility to change their availability.
We decided to imagine an architectural solution for this app where microapartments would be stacked on top of ghost kitchens, allowing residents to turn their home into their workplace with a fully function industrial kitchen, hydroponics growth spaces, a dumbwaiter to efficiently transport lunch boxes, and cold storage for raw ingredients.
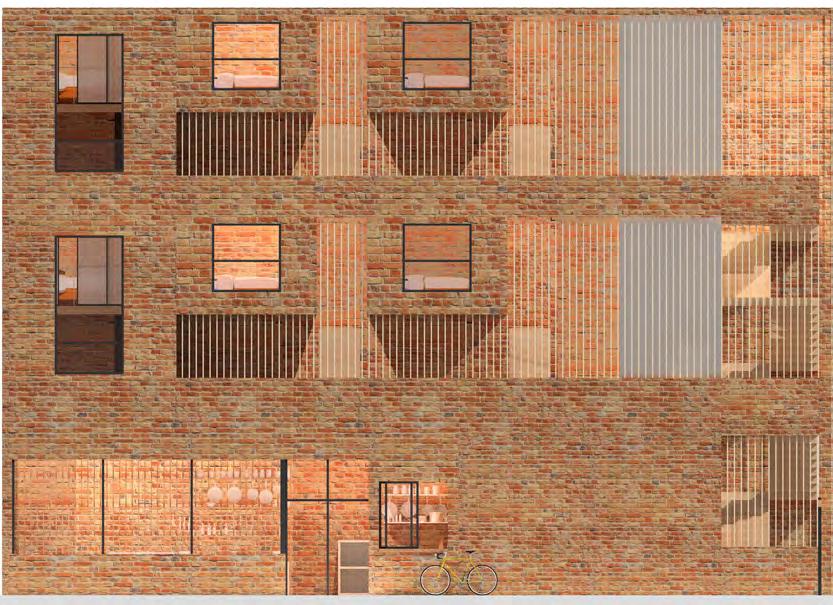
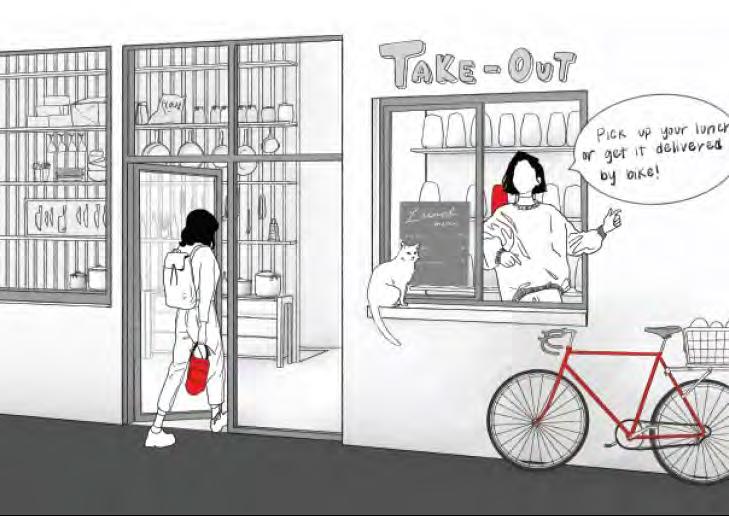
WDW DN UP
27 28 Monroe Street Restaurant 406 Nostrand Fire Station Laundromat KeyFoods Supermarket Liquor Store Bridal Church Veterans Organisation Cosmetic

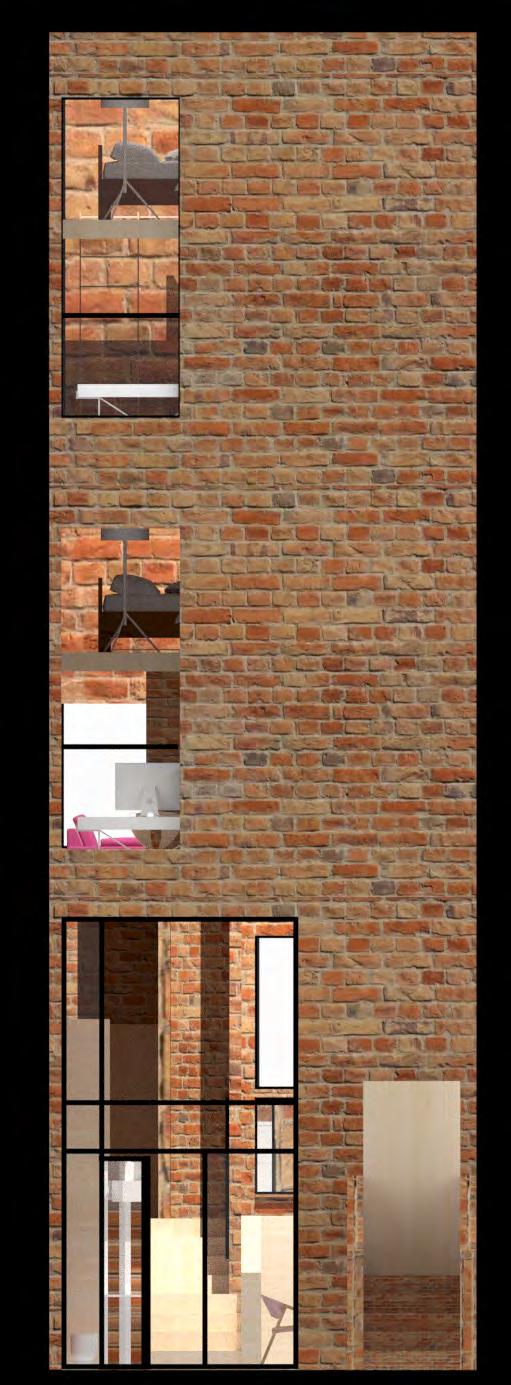
Putnam Street Bedford Antiques Grocery Real Estate Picture Frames Liquor Store Restaurant 172 Putnam UPUP UP 29 30
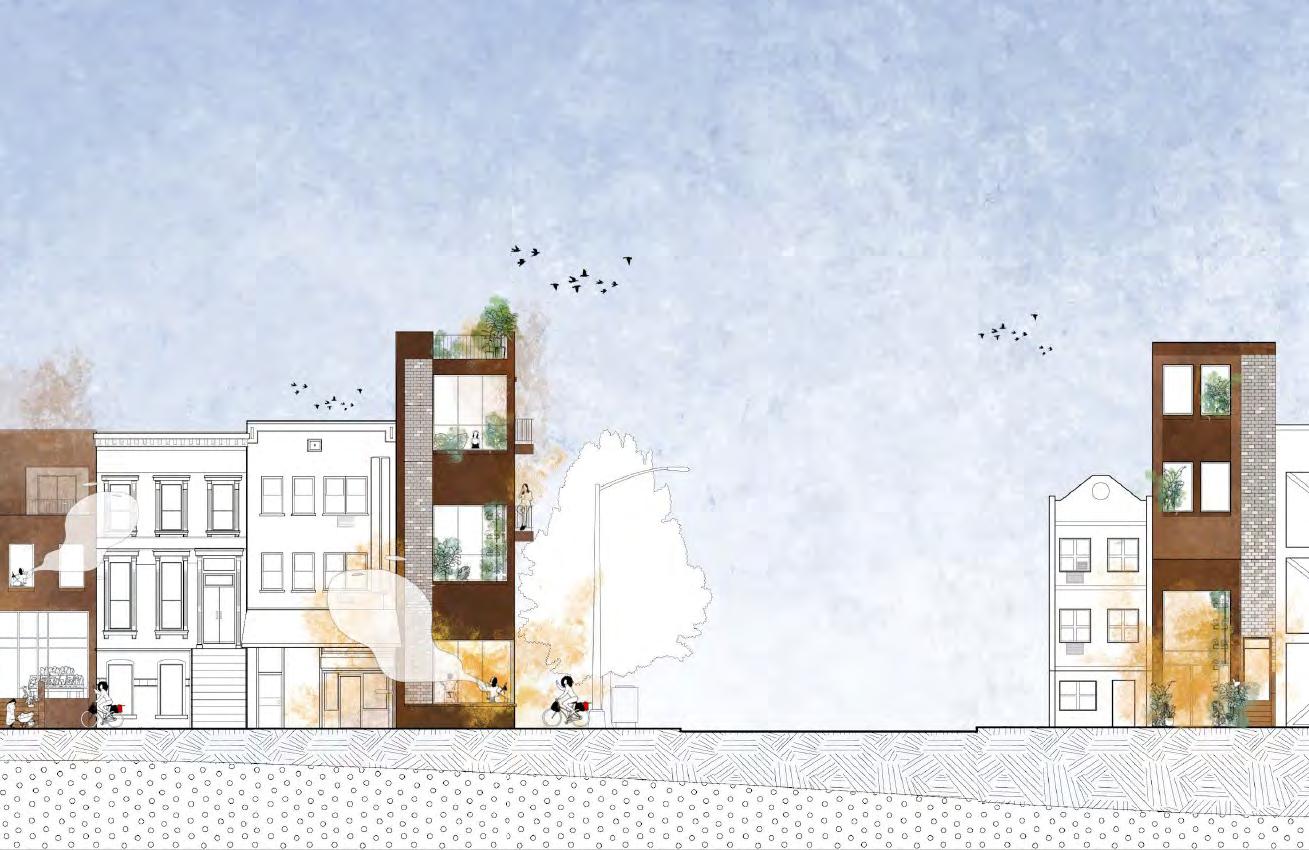
LOCAL ECOLOGICAL KNOWLEDGE
Professor: Eeva Liisa Pelkonen Material Utopias
The current dominant system of living is informed by our distance from nature and the myth that high tech inventions will save the world. Rather than mass producing expensive designs, this project proposes that we utilise architecture to aid existing indigenous ecological processes, cumulative knowledge that has been improved upon multi-generationally. Architecture, then, becomes a tool to pave the way for an alternative model of living, which systematically changes the way in which we view progress.
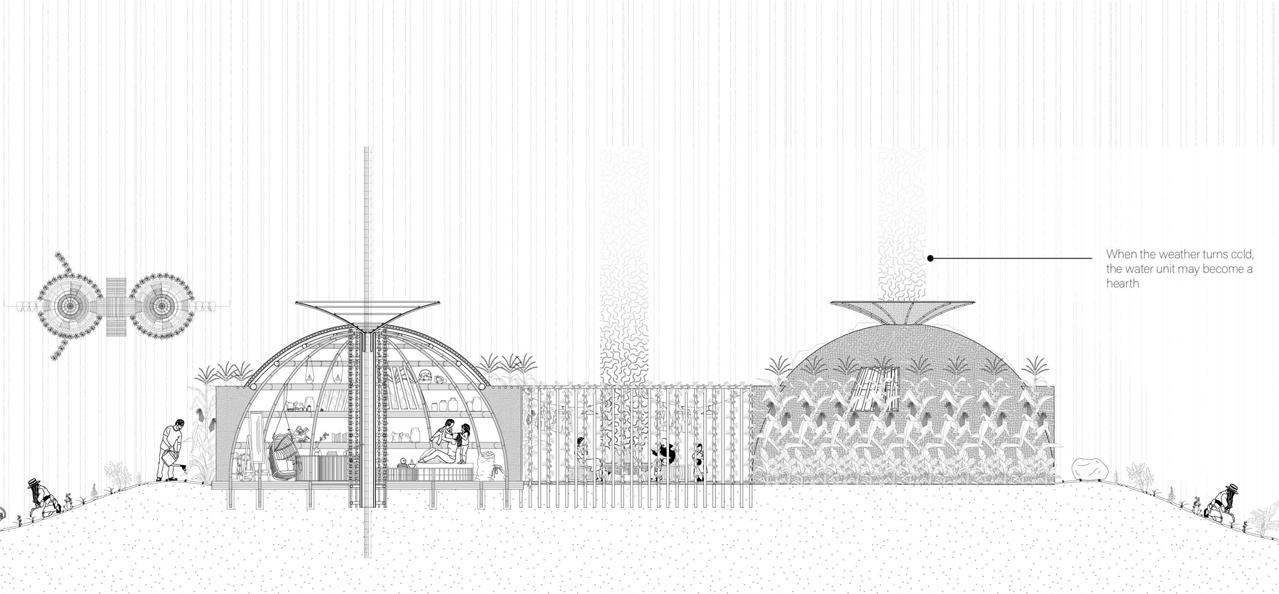
This idea was tested and conducted through a theoretical simulation located in the Yale Myers Forest.Focusing on the process of building rather than the product of architecture, the particpants would learn by constructing their dwellings, based on the specific ecological conditions of their site, and experiencing how an intimate understanding of material resources can lead to an alternative lifestyle informed by our proximity to nature.
By re-examining and uncovering that which appears to be the past, we now have an opportunity to restore the delicate balance of the natural environment - and thus, the future itself.
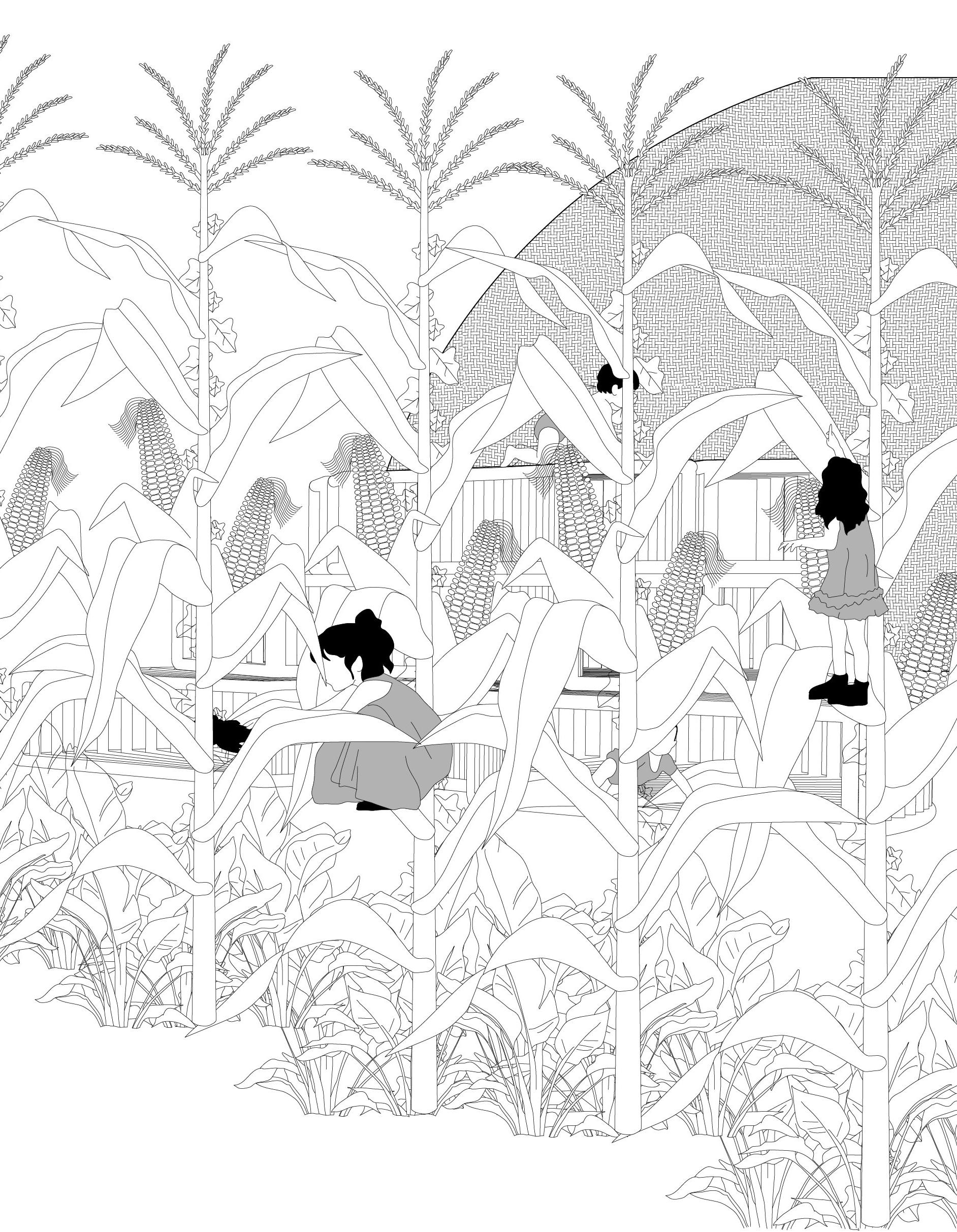
33
34
MILPA SYSTEM
The Maya Milpa cycle is a sustainable multicrop polyculture system that utilises 2 years of cultivation and 8 years of fallow. My project utilises this forest garden system as a part of the process for natural regeneration to occur.
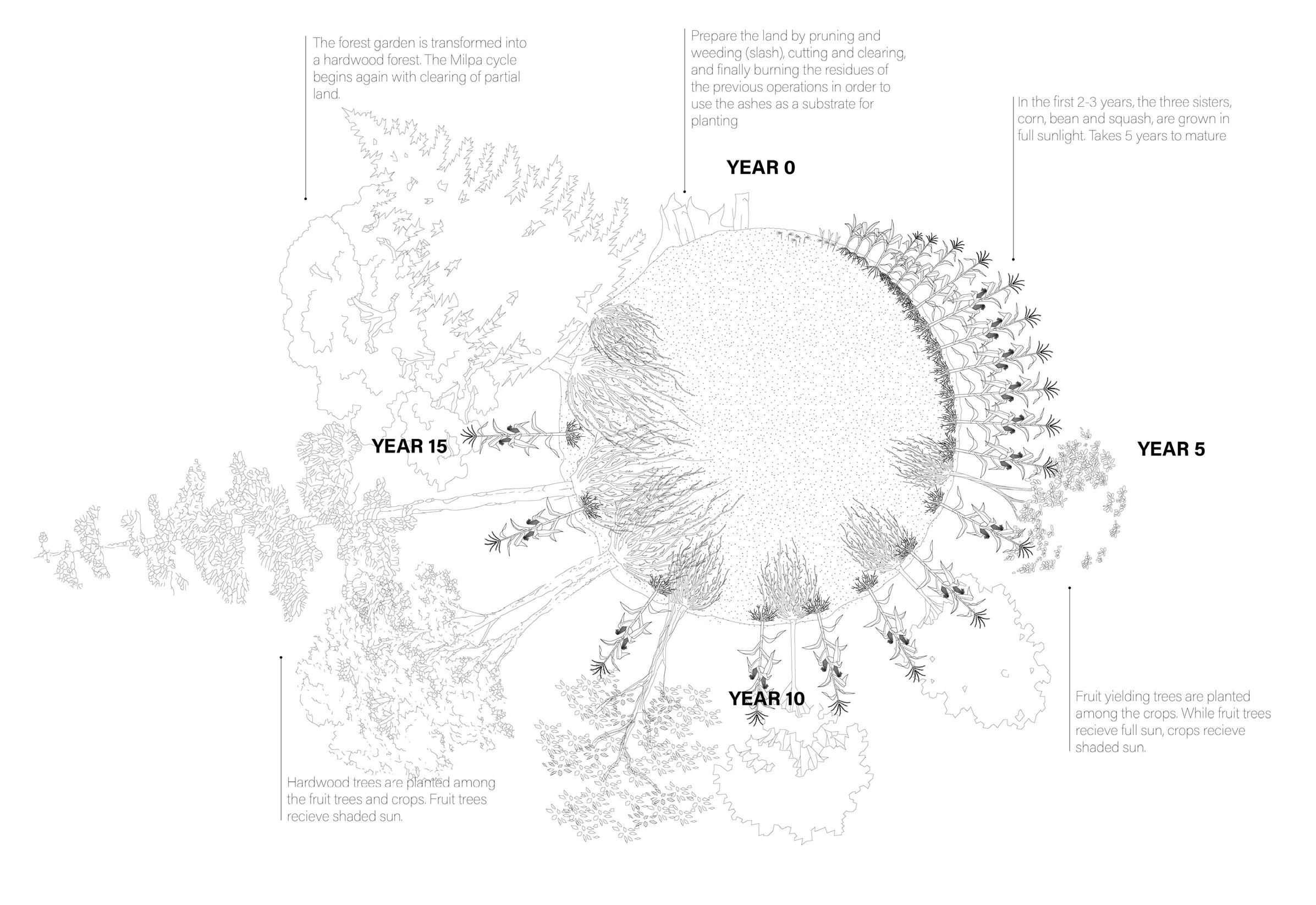
35 36
THE BUILDING CYCLE

It begins with the first home module, which is inspired by local ecological knowledge from the traditional mudhif house of the Madan people from Southern Iraq. First, reed is gathered from nearby water sources; shorter reeds are bundled together to be used as beams, while larger pieces are uses for columns. These are semi-permanent homes, meaning the process would ideally be repeated every generation or 25 years.
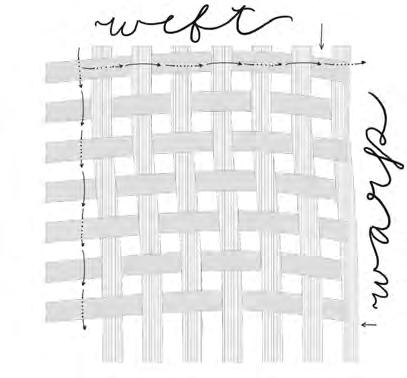
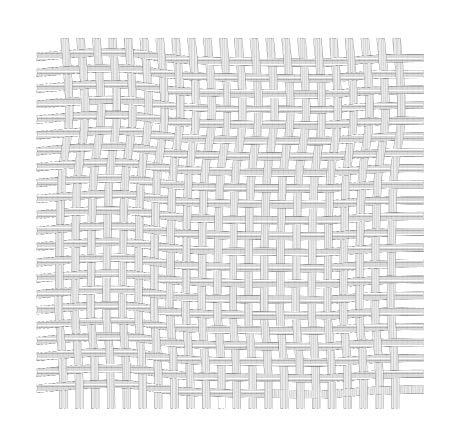
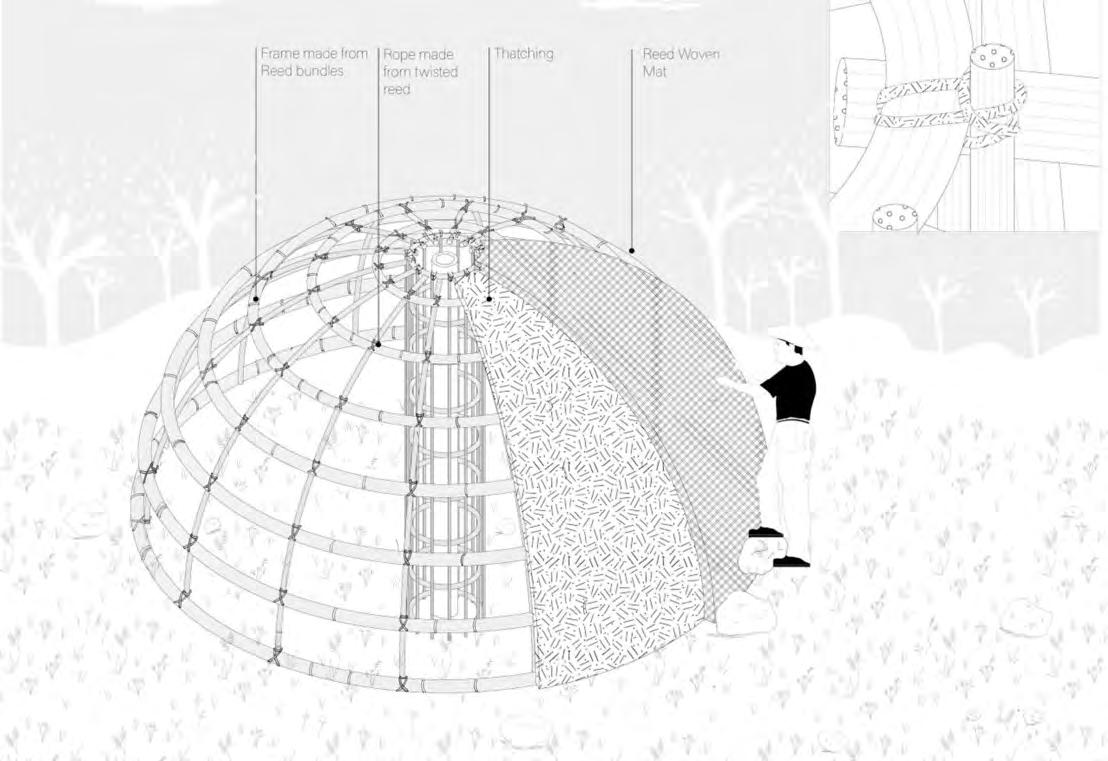
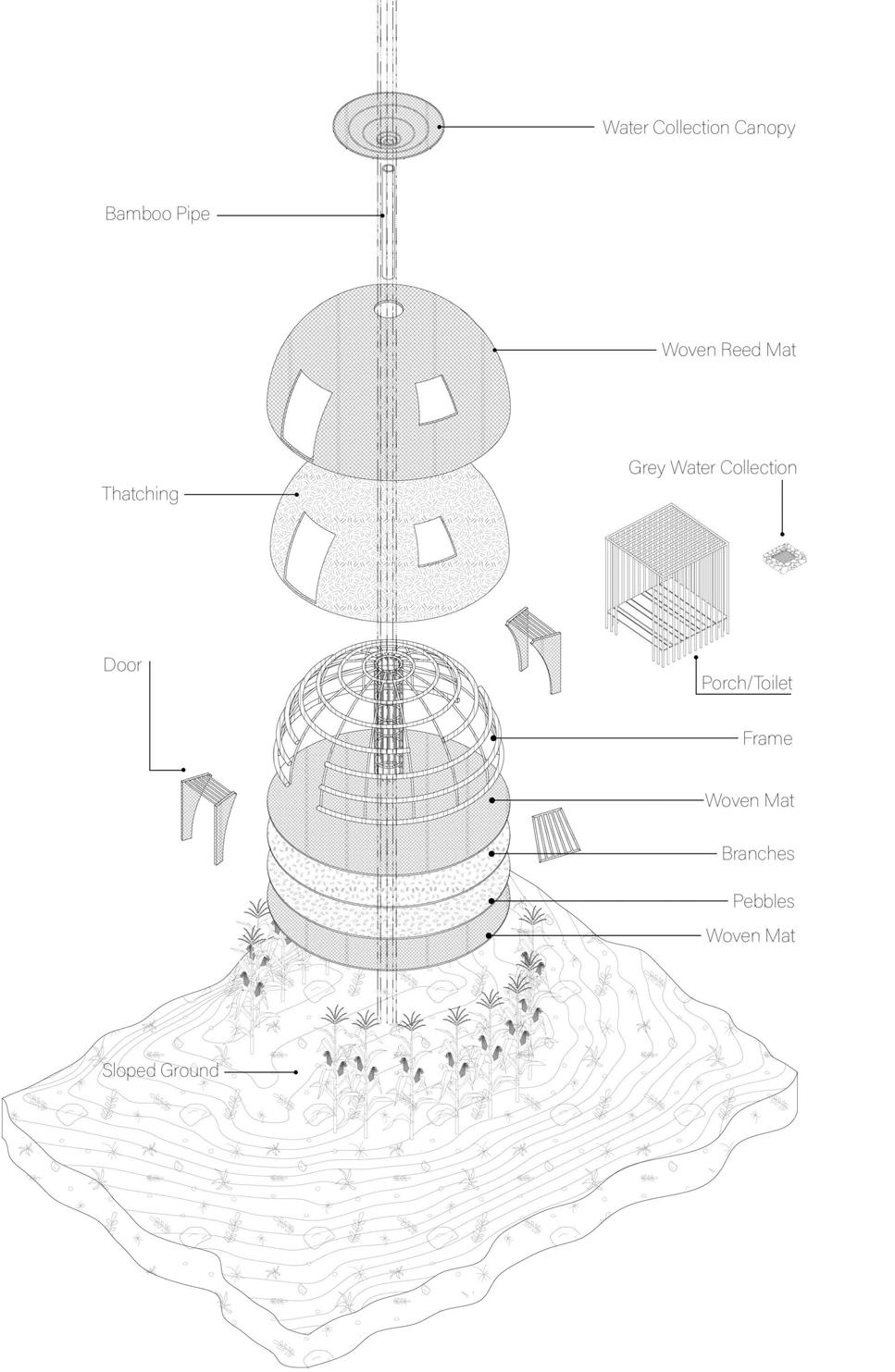
37 38
water in
fertilisation ponds are 2-5 meters deep and in 1-5 days they remove pathogens, solids and biological oxygen demand (BOD). These ponds are anaerobic
Stocking ponds are 1-5 meters deep and in 10-40 days they remove pathogens, heavy metals and ammonia. These ponds fluctuate between anaerobic and aerobic.

Maturation ponds are 1-3 meters deep and in 10-25 days they remove phosphorus and BOD. These ponds are consistenly aerobic.

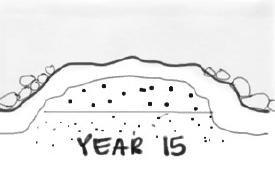
Carp, mullet, catfish, tilapia
Rice paddies and other crops
Water to irrigate
BIOREMEDIATION
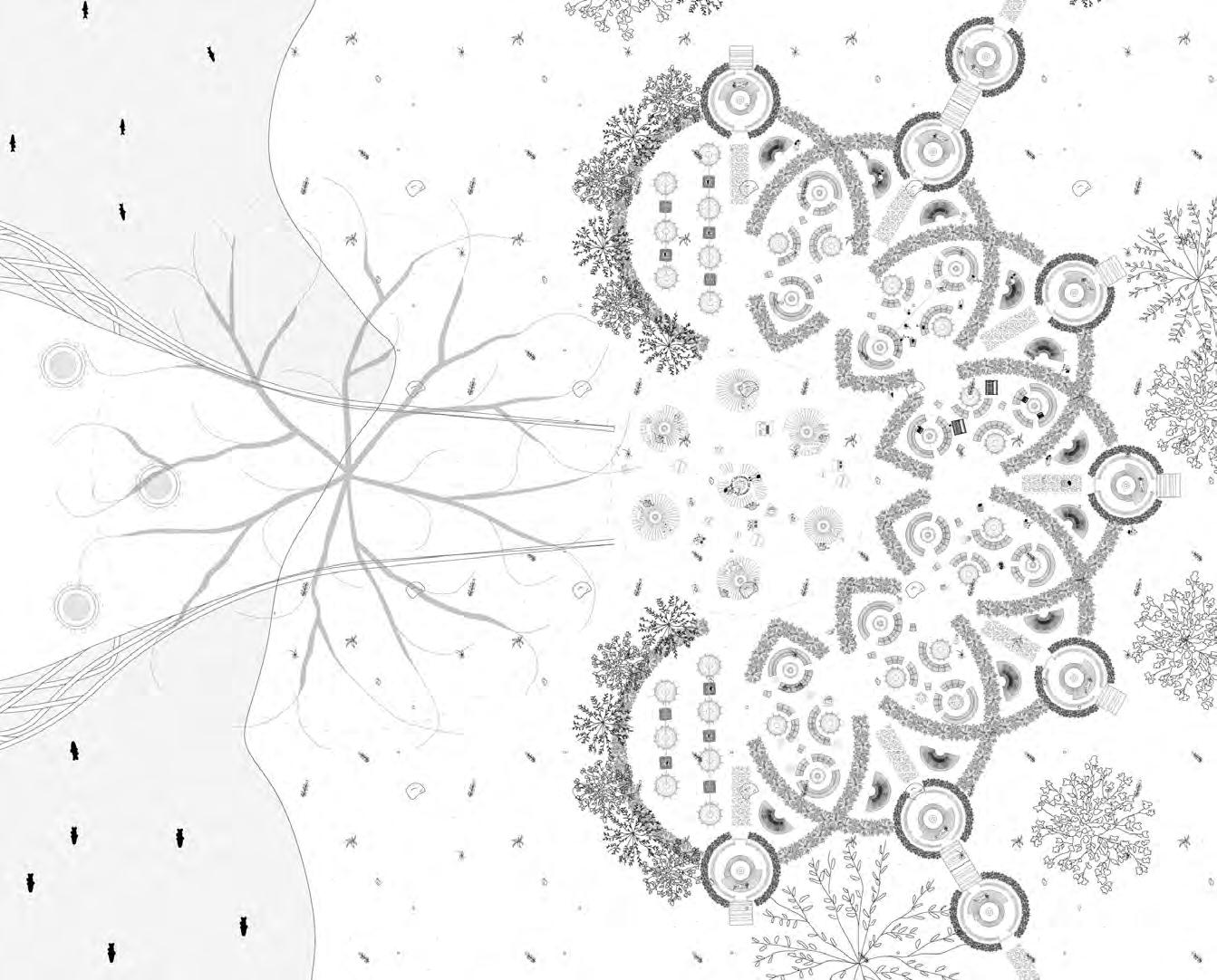
Stirring
Harvesting
Methane solids (for use in fields
oxygen, edible plants and vegetables

algae and plant material
preparation pond
fish
Edible plants, vegetables, and fish
The larger site plan uses processes of bioremediation inspired by the sewage fed aquaculture system in Kolkata, India. Individual fish ponds are created using natural mud and sediment barriers that erode over time. While individual homes retain their privacy, neighbourhood facilities such as classrooms, workshop areas, dining and shower facilities are shared in the inbetween spaces.
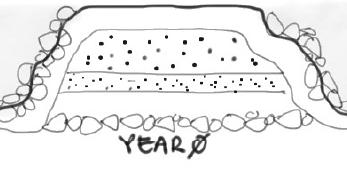
40
fertilisation ponds stocking ponds
39

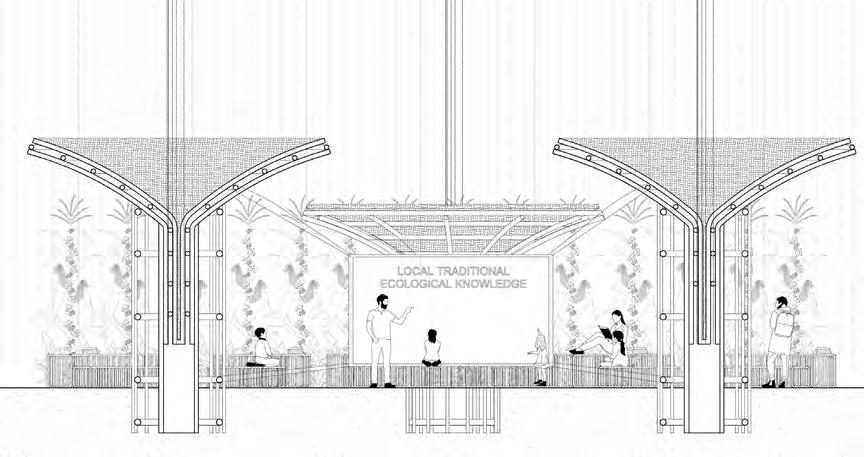
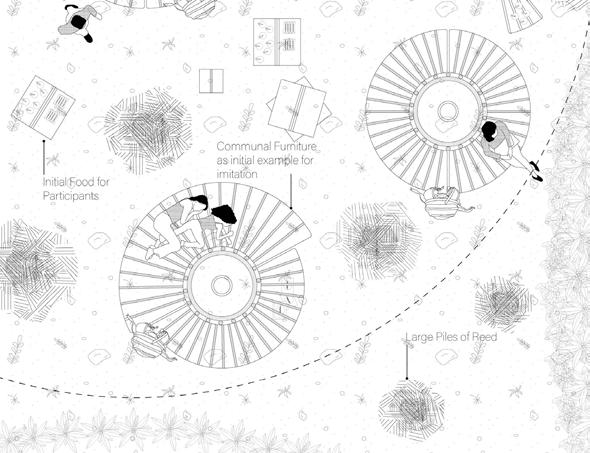
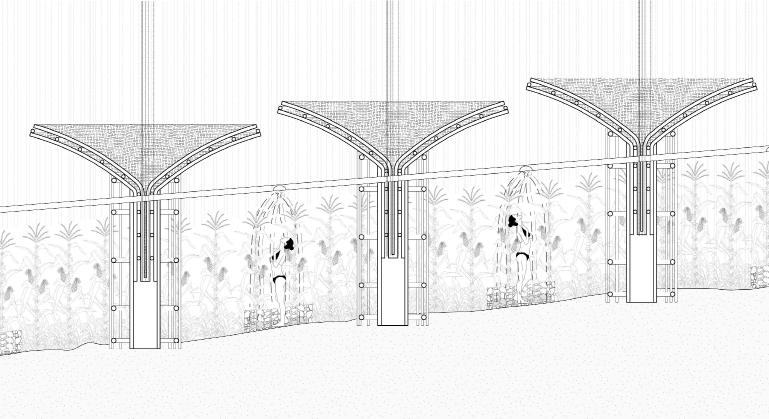
41 42
neighbourhood workshop/classroom spaces
communal furniture
neighbourhood shared shower facilities
HOME: GROWING SUPPORT

Yale Building Project 2021
Professor: Adam Hopfner, Alex Kruhly, Beka Sturges, Martha Foss
Team F: William Beck, Ariel Bintang, Jonathan Chu, Gina Jiang, Ingrid Pelletier, Christopher Pin

Every year the Yale Building Project is in charge of building a house, from predesign to construction documents to the construction itself. This year, we worked with local organisation Columbus House who serve people experiencing homelessness or at imminent risk, by providing life-saving outreach, shelter and housing.
During the semester we spoke to people who experienced homelessness and found that having a place where they belonged, the heart of the home was really important. However, transitioning back into society can be challenging; buffer spaces play a role in this as they represent spaces of refuge, an opportunity to extend beyond the thresholds or a chance to maintain privacy in a hectic world.
44
BUFFER SPACES
The home starts with the hearth and in this project, we enter into the dining area, followed by the kitchen which leads into a stepped down living area. Here we use stairs as buffer spaces indicating a change in space, rather than walls, to keep the atmosphere open within the home. The backyard can also be accessed by stepping down into a protected space for barbecue, chatting, or meals. On the side walls, a thick row of long reeds and bamboo help hide outside viewers from looking in and provides a landscape for residents within the home.
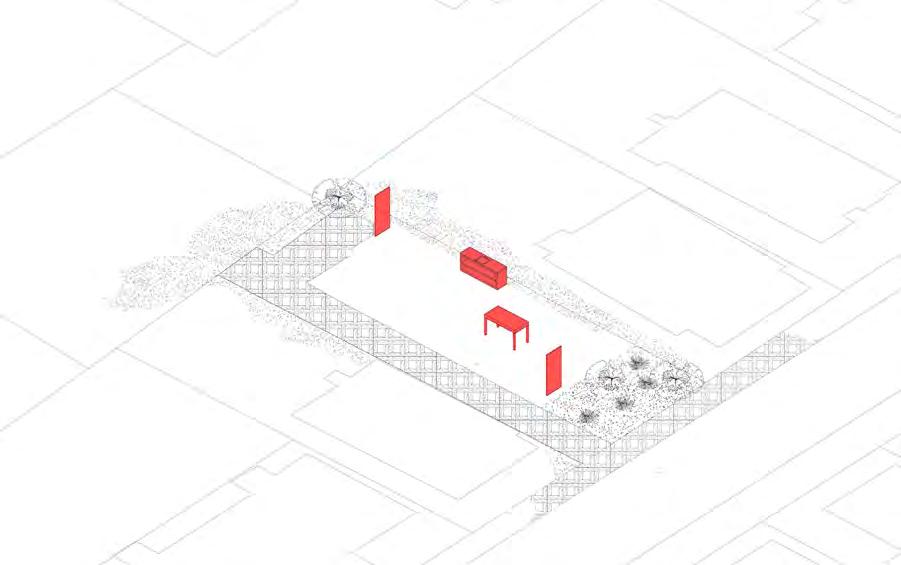
Upper Floor 10'-6" Ground Floor 0'-0" Top of Roof 23'-0" DN DN (-)1'-9" UP 2'-4" 0'-0" C C 04’8’16’32’ 1 1 Dining Room AA *ground floor key Private < buffer spaces > Public Interior Introverted Exterior Extroverted Hearth Neighborhood TeamF6 Hearth TeamF3 45 46
TECHNICAL SECTION
We can choose when we want to interact with neighbors, if we want visitors, or when we would rather curl up with a book in our bedrooms. This power of choice is incredibly powerful.The house offers the power to define this. In creating undetermined grey areas, (buffer spaces) within the home, spaces can begin to offer experiential variability. This is how a home might become a tool for cultivating a support system.
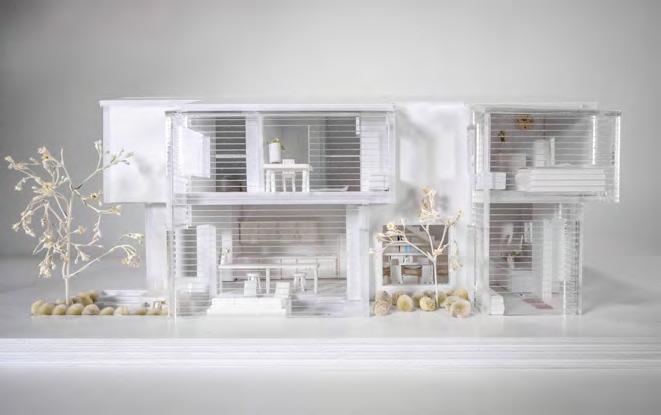
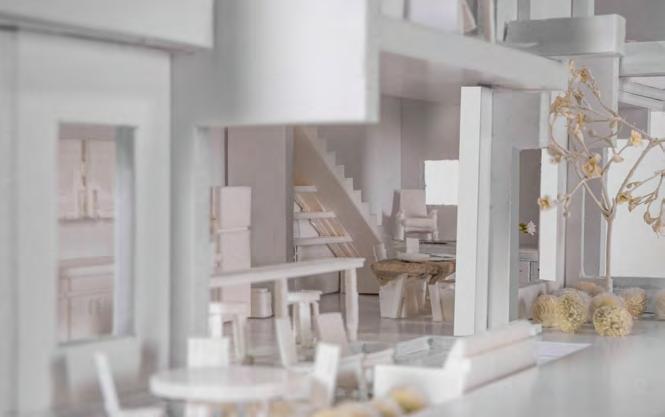
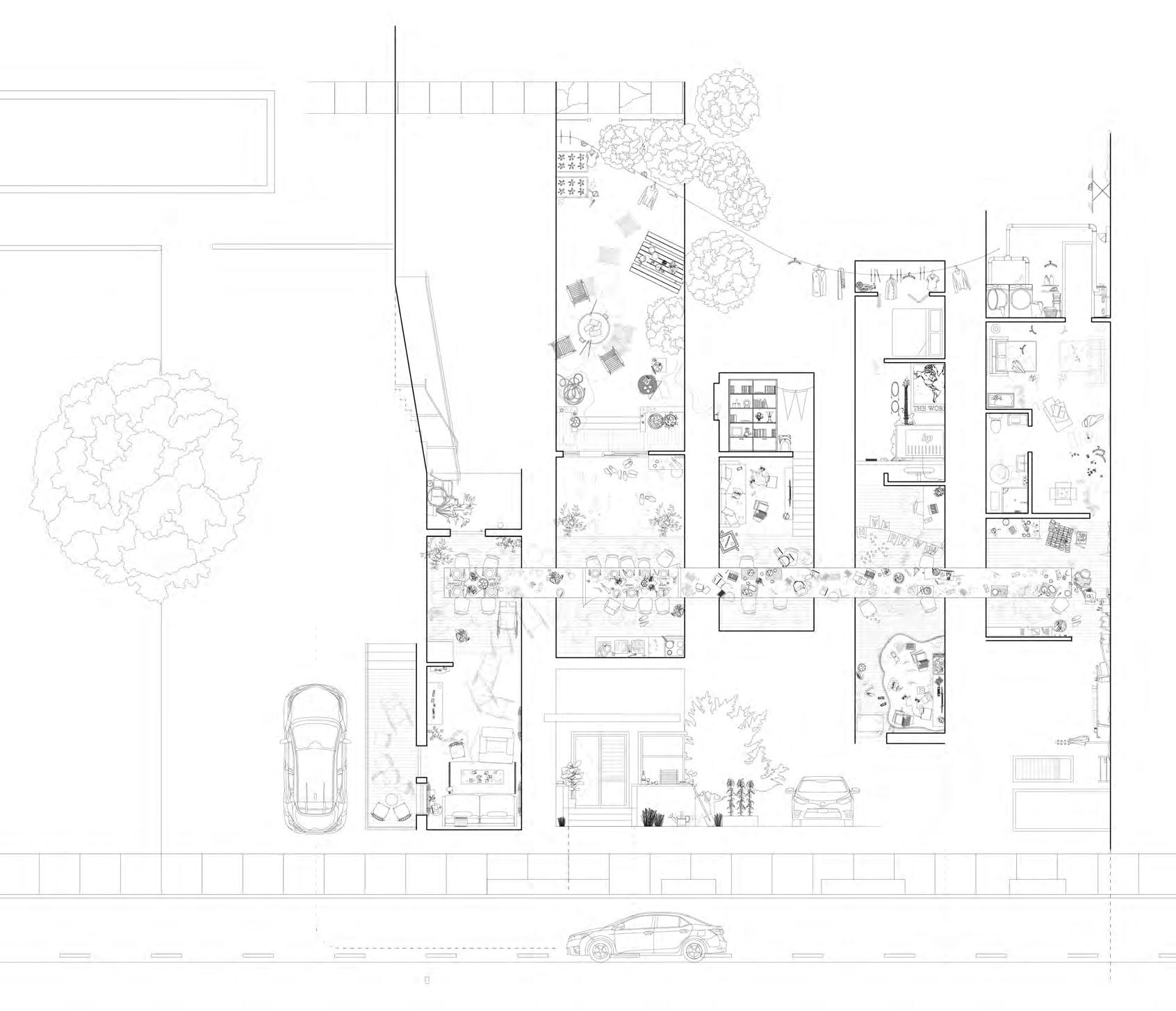
47 48
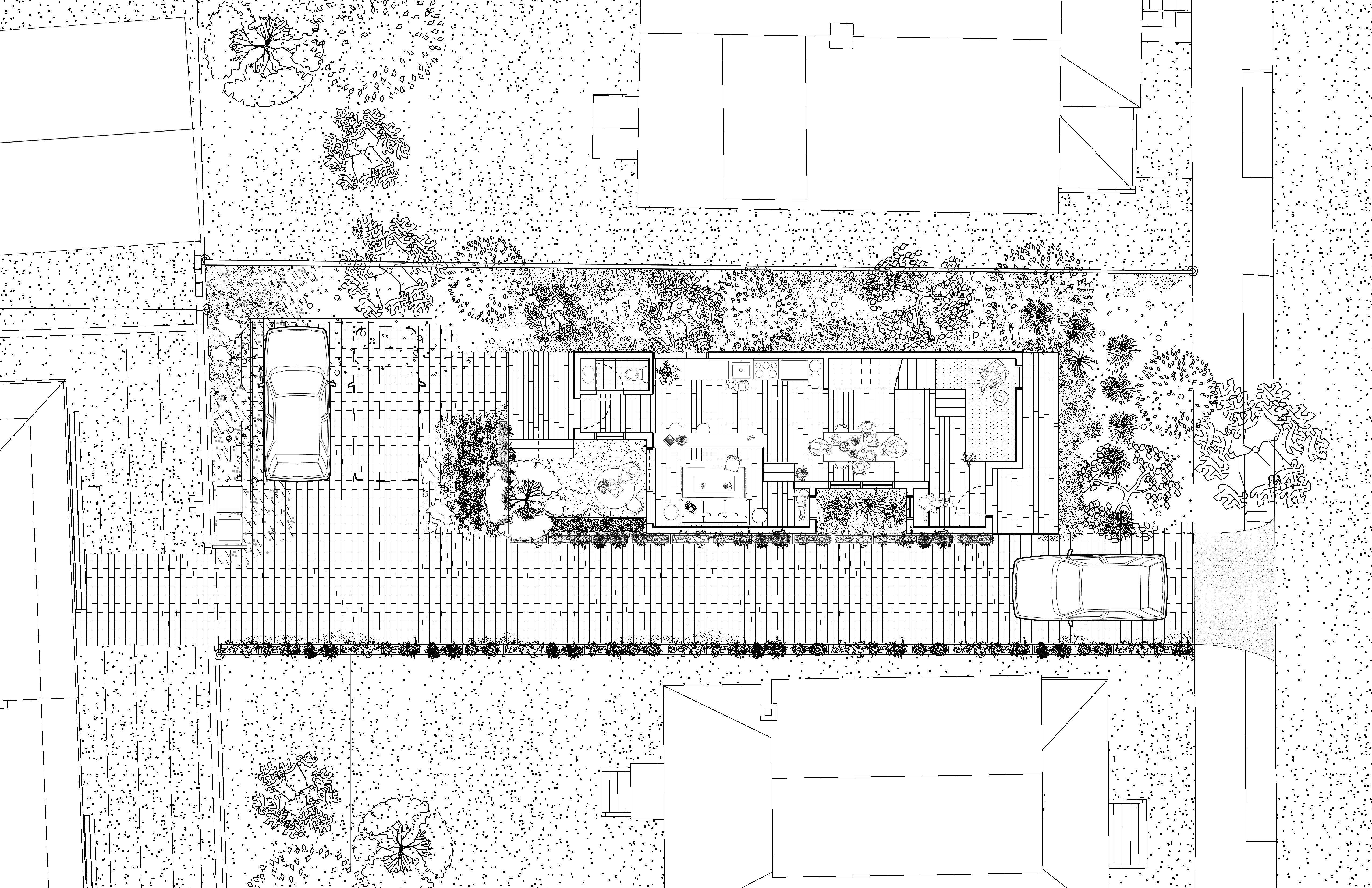
04’8’16’32’ TeamF14 Second Floor Plan 49 50




































































































 Professor: Caitlin Taylor
Professor: Caitlin Taylor


































