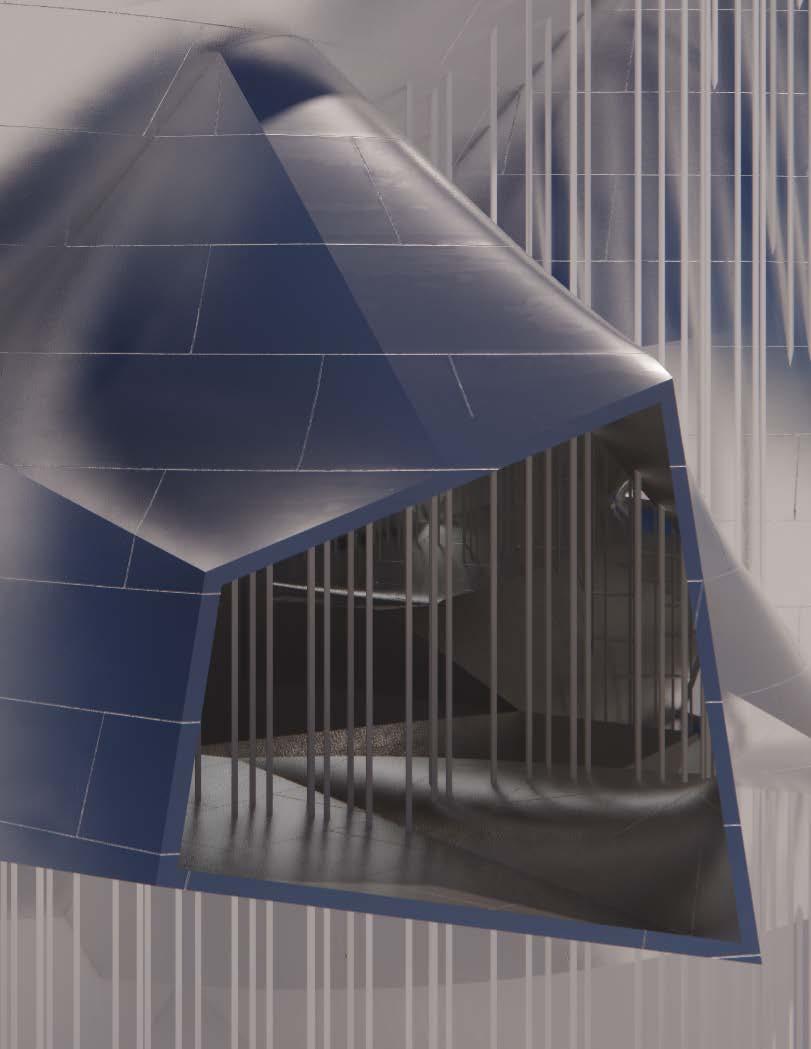

FANGYU LU

FLOATING HOMELAB
This is a floating micro home for 2 marine biologists. The house can be in an estuary, a bay, or a marshland. The bumpy bottom surface attracts plankton and other nutrients for fish. In general, the floating homelab helps to promote ecological diversity.
The floating lab is made up of 4 main parts. On sea level, there is the kitchen & dining with a deck which provides ample space for them to do outdoor sampling. The 3 cloud-like pods rotate to enable view in all directions. One pod is the living room the others are labs for the 2 biologists. In both pods, there are skylights that provide a view of the sky. A half part of the micro home is underwater. It contains a washroom and a bedroom. The window in the bedroom enables a view underwater.




Concept diagram contrasting float boat bottom with the optimized upside-down benthic habitat. (Research information from Buoyant Ecologies Float Lab)
FLAT BOAT BOTTOM
Fouling communities are unified and homogeneous, and usually consist of the most common invasive species. Fouling communities are usually regarded as troubles for ships and other waterfront buildings, which need to be cleaned and maintained regularly.
UPSIDE-DOWN BENTHOS
The undulate surface area provides more “real estate” for the diversity of fouling communities. The fouling communities are more diverse because smaller valleys provide smaller species with a refuge from predators. Greater ecological diversity supports the food chain and enhances the wider ecology. The controlled growth of invertebrates appears as a “wave-attenuating sponge”, which reduces the influence of waves and coastal floods.
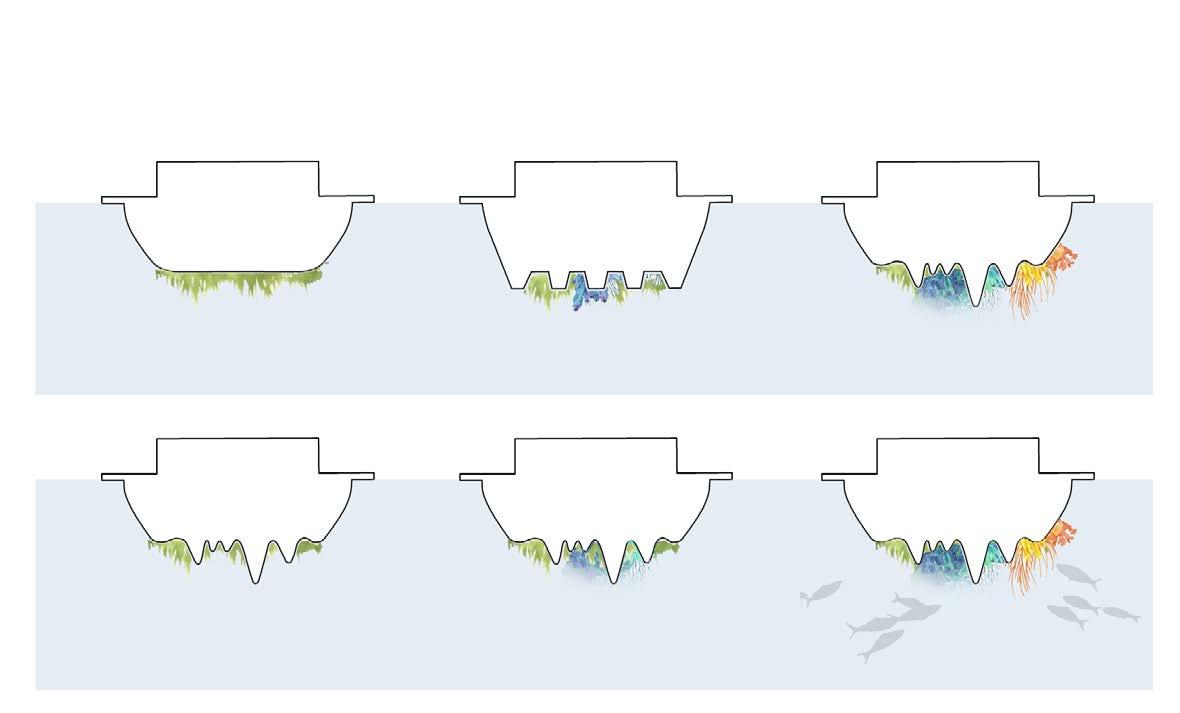
KINGSPAN QUADCORE KS GRANITSTONE
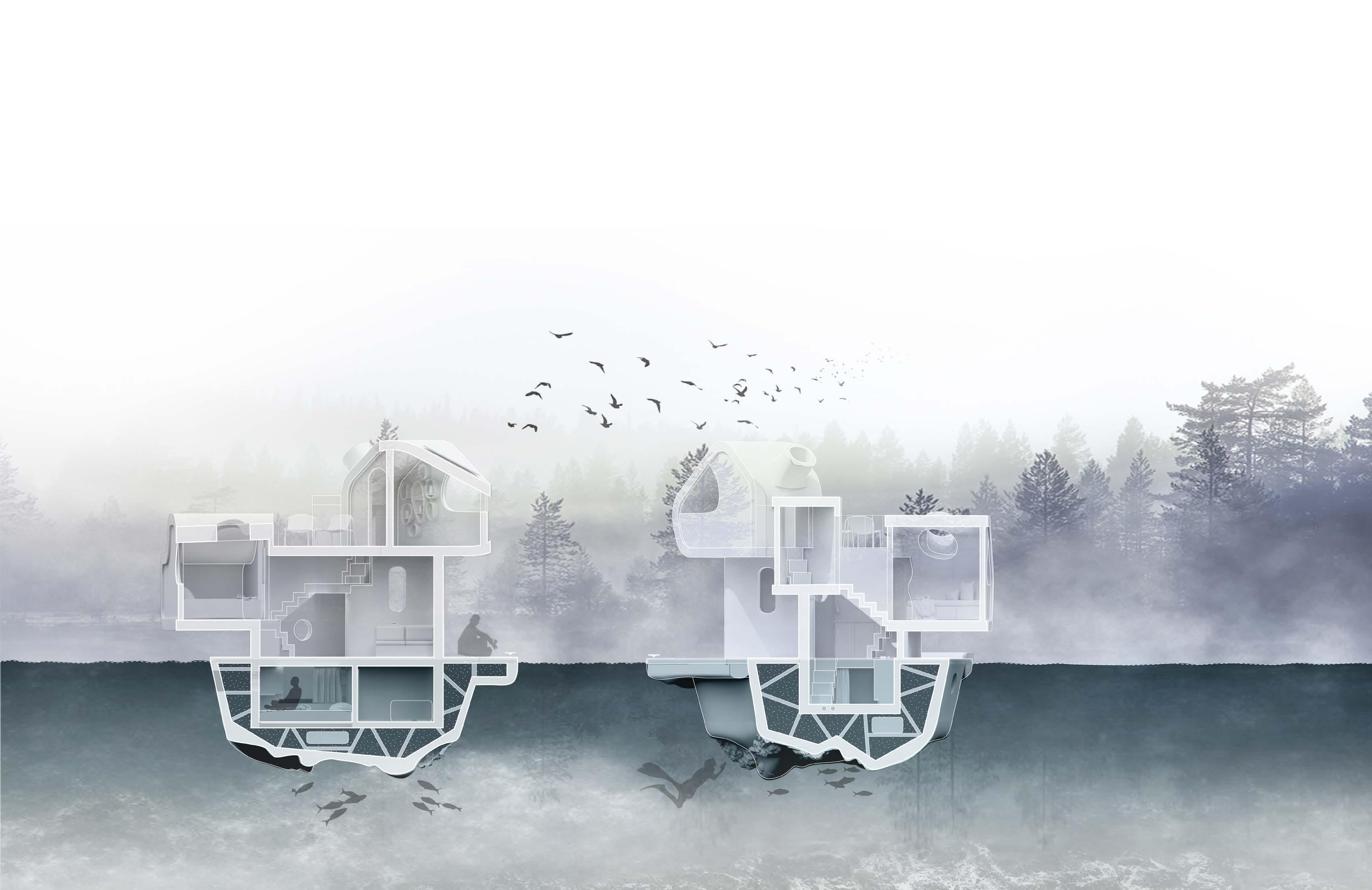


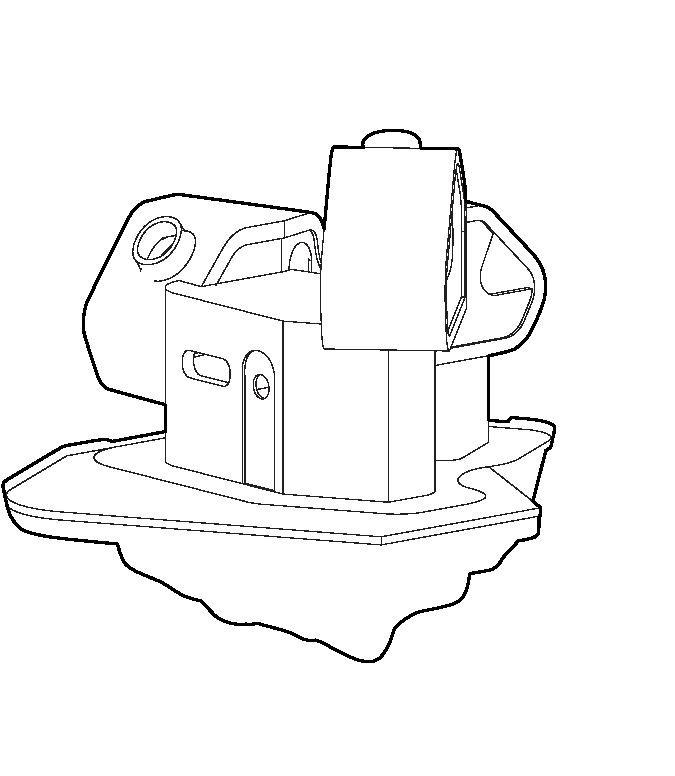
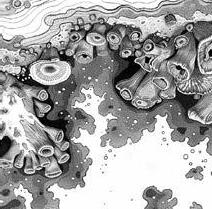
Ecological performance, above and below the water, showing possible living organisms on the top and bottom sides of the FLOATING HOMELAB.
2
3
4
5
7

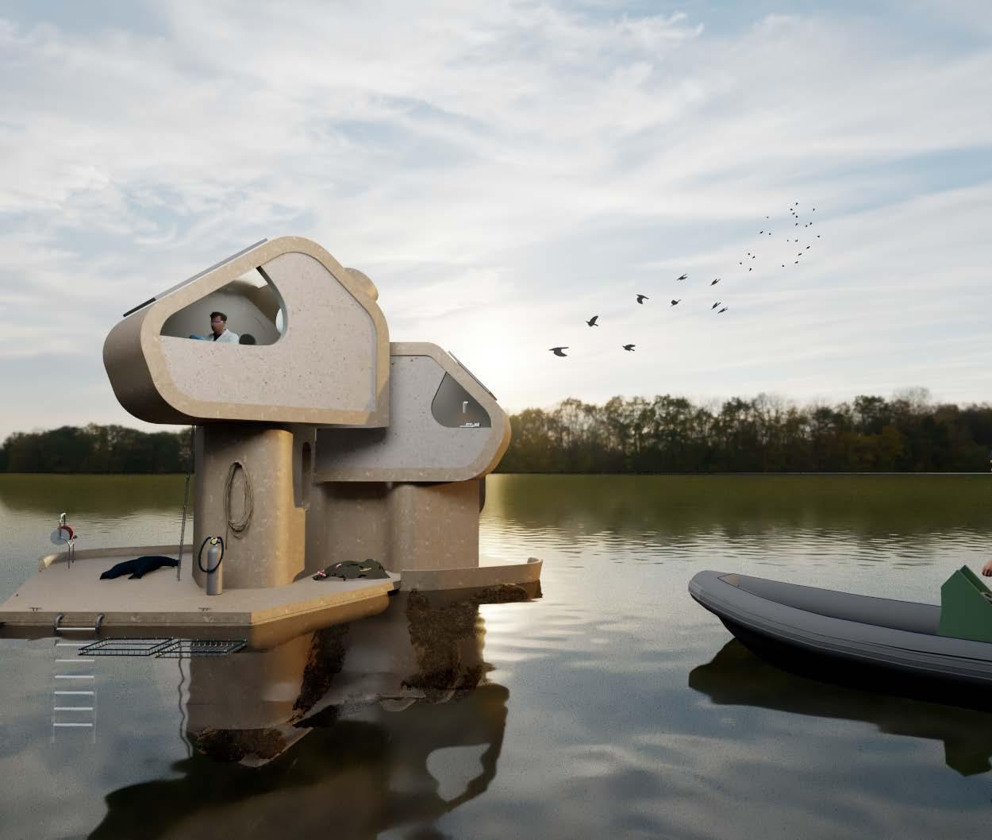
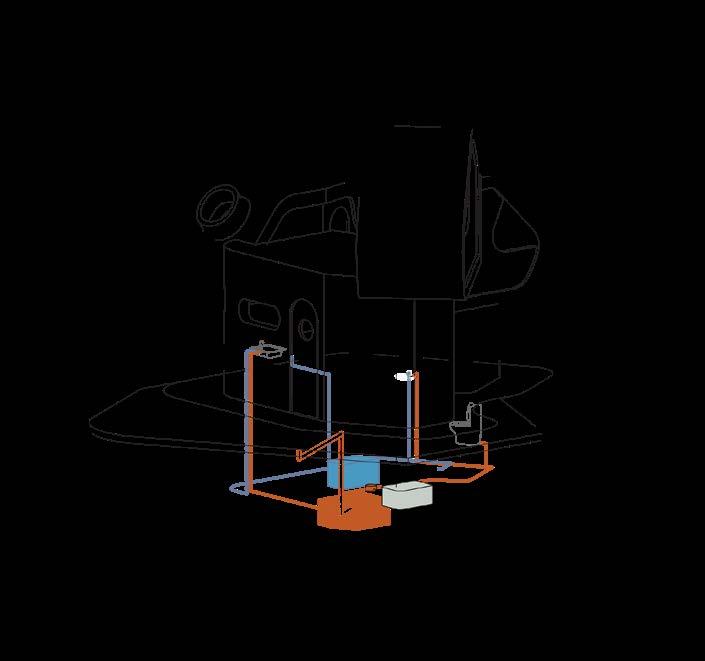



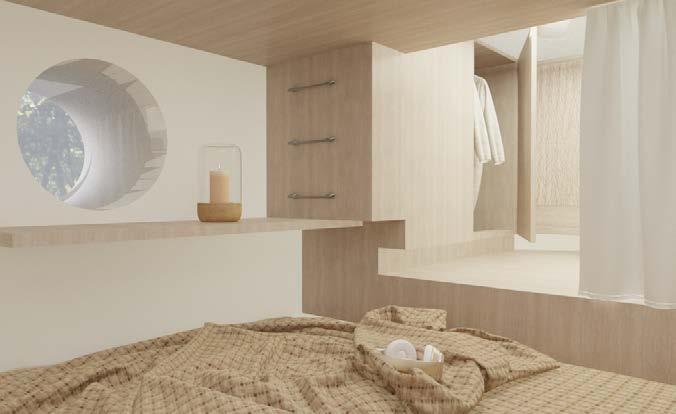
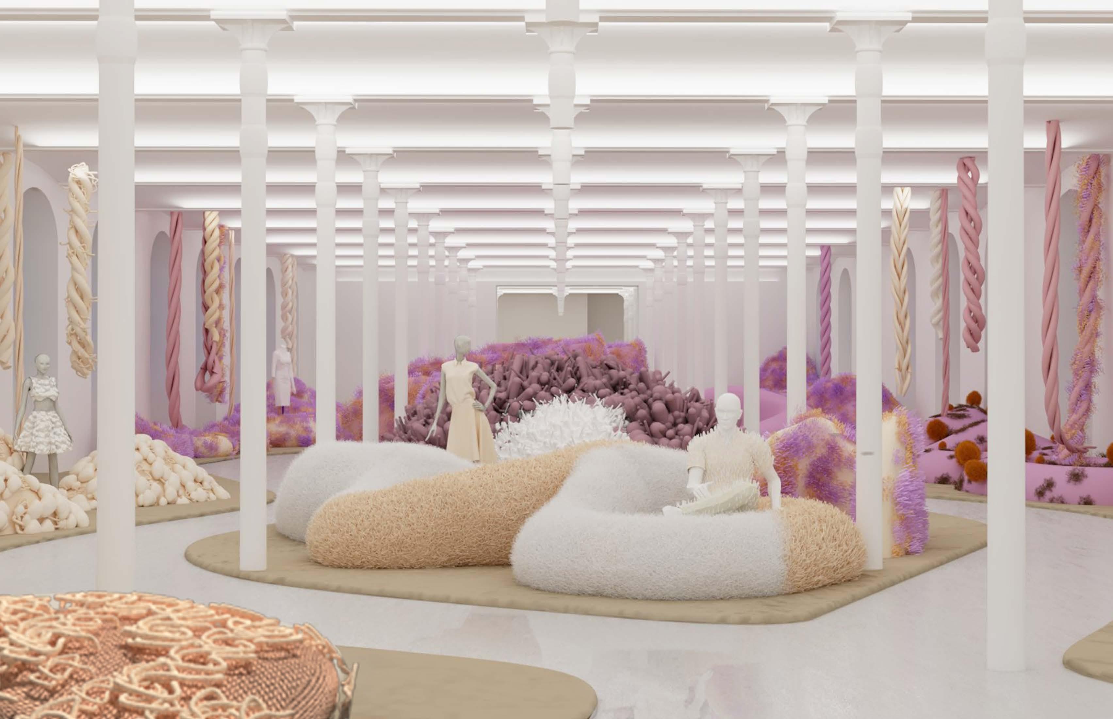


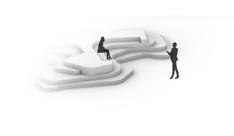
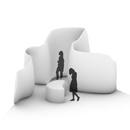


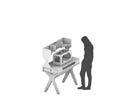




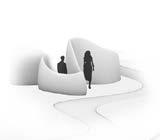

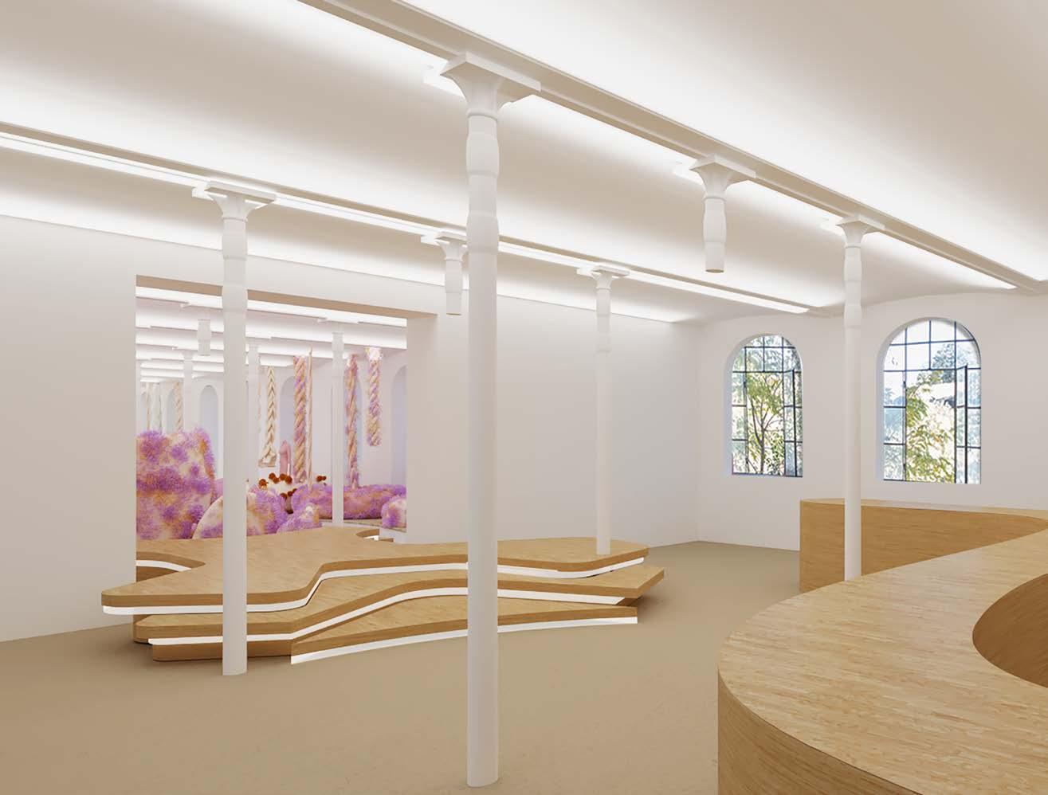


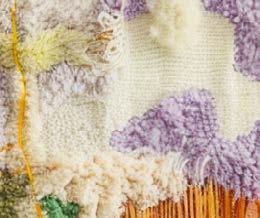



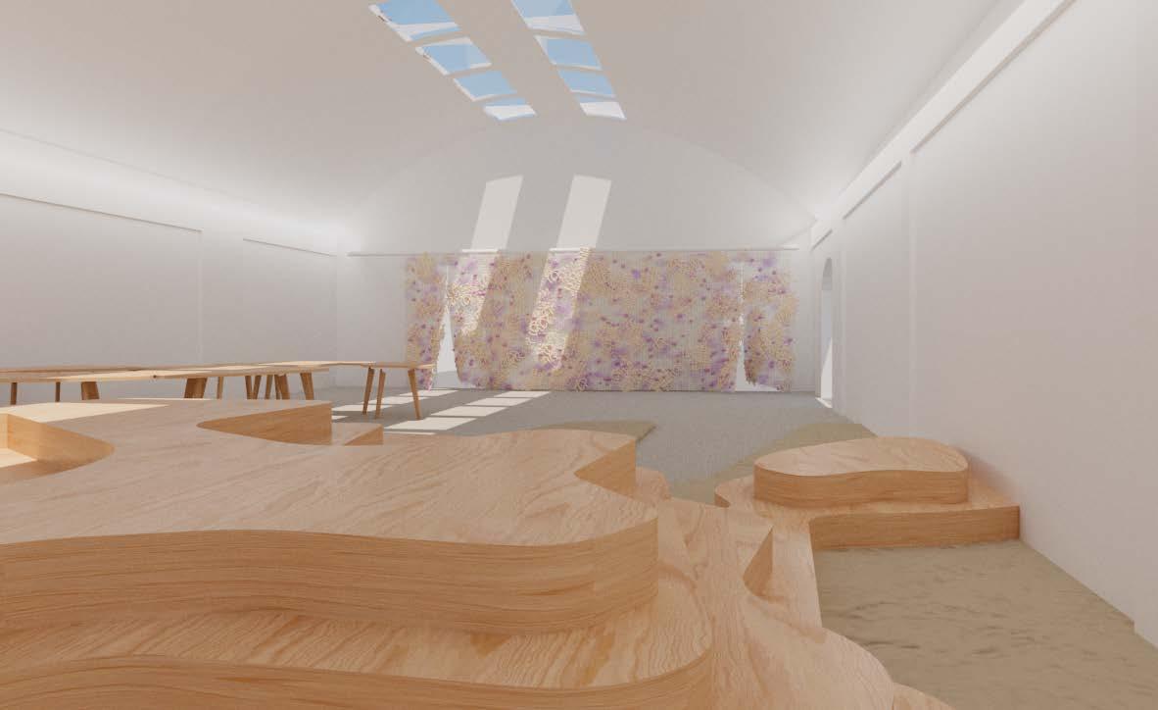
DAYTIME FRONT VIEW
An outdoor woven topiary-like overscaled fabric icon contains a new stair to Michelangelo Pistoletto’s Third Paradise space while also becoming a new beacon for the progressive Fashion Museum. Lighted at night, its glow can be seen from far away.

NIGHTTIME

Pandemic Modular Student Residence
Personal project
Location: Waterfront, Toronto
Display

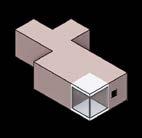

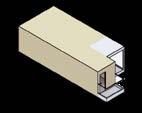


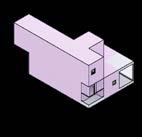




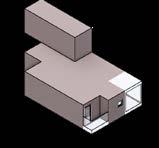
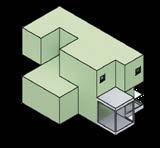

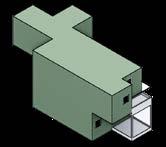
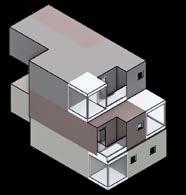

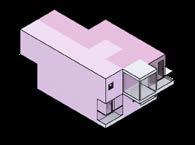

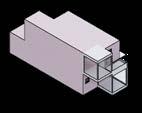
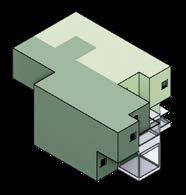
Assembly




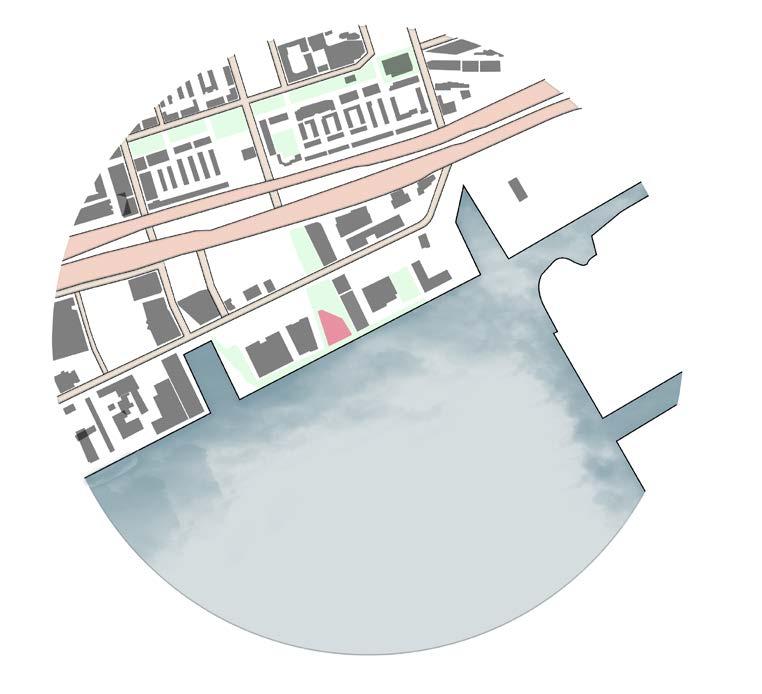
SITE
Waterfront, Toronto, Canada








Vertical Campus in Mexico City
Location: Mexico City
Year: 2023
The project, College of Design and Art Plus or CDA+ is to be a building as a campus, “a campus within a campus, a city within a city, condensed and cohered as a vehicle to explore architecture as urbanism”. The campus is a nested structure comprised of layers of porous shells, which creates a blur between outdoor and indoor space, and forms a connection between the campus and its vernacular.


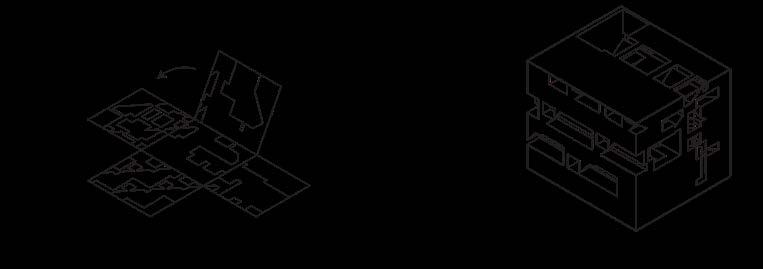





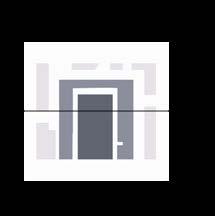
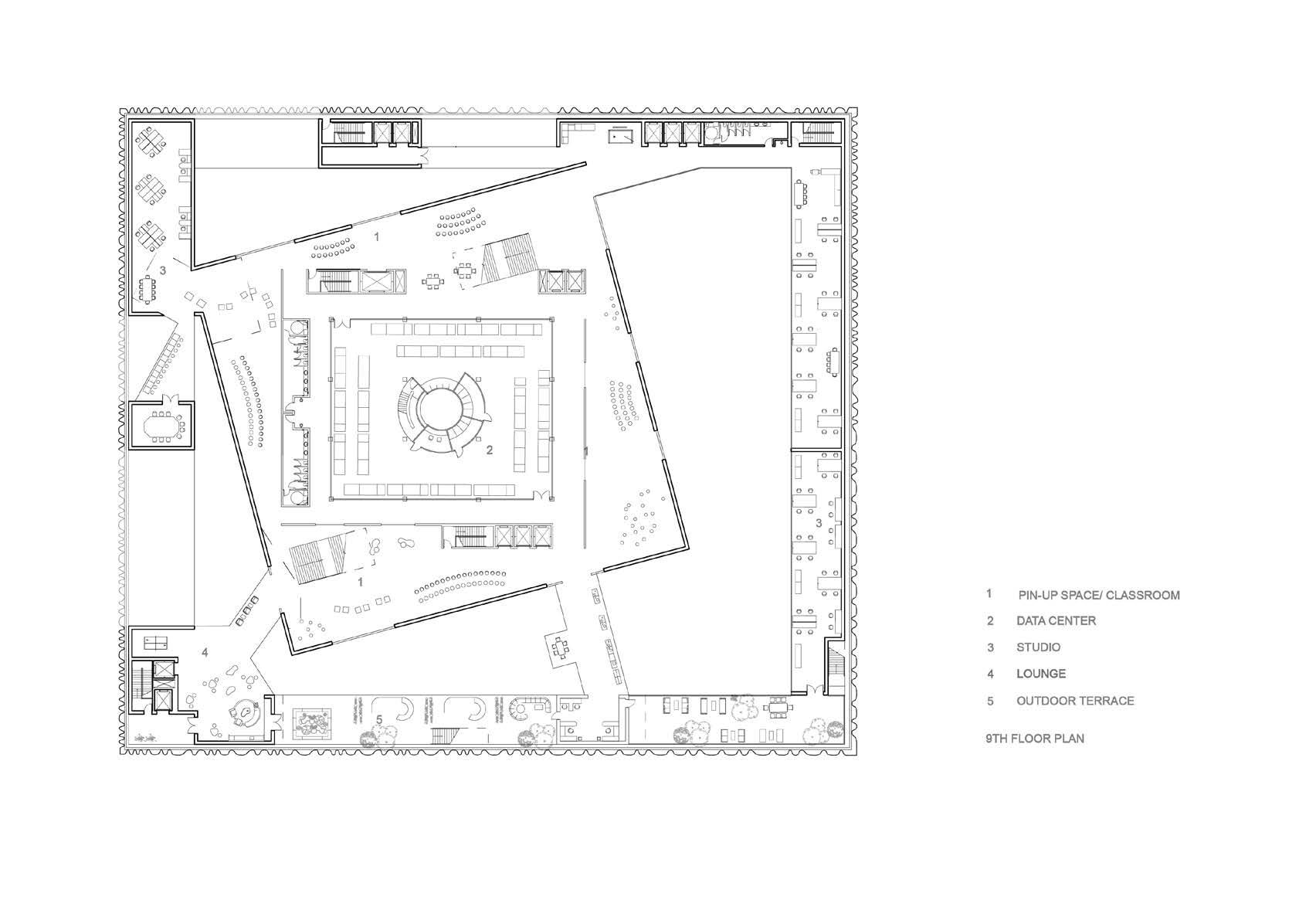


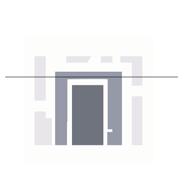



SECTION
 MODEL OF INNER SHELL
The inner shell receives the least amount of natural light, so it holds large public space that does not need muuch natural light, like library stack area on the ground floor, lecture hall on the second and third floor, and a data center as the plus program in this project.
In terms of building envelop, the facade is made up by preforated metal with different scale of undulation so that the facade can manipulate the amount of light enters into the interior.
The In-bewteen shell holds open communal space like pin-up space, classrooms and workshops.
MODEL OF INNER SHELL
The inner shell receives the least amount of natural light, so it holds large public space that does not need muuch natural light, like library stack area on the ground floor, lecture hall on the second and third floor, and a data center as the plus program in this project.
In terms of building envelop, the facade is made up by preforated metal with different scale of undulation so that the facade can manipulate the amount of light enters into the interior.
The In-bewteen shell holds open communal space like pin-up space, classrooms and workshops.


SuperMuseum
Loction: North Adams, United States
Year: 2022
Instructor: Devyn Weiser; Paige Davidson Collabrator: Tethys Xu
Supermarket + Museum = SuperMuseum
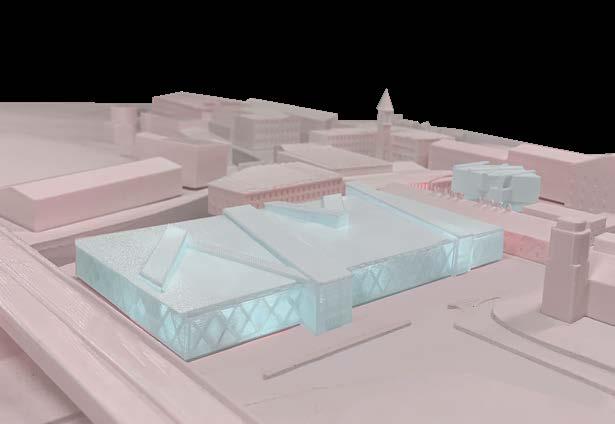
This project introduces a new museum type. Instead of a private, indifferent exhibition space, Supermuseum highlight the community vibe and the sense of engagement.
The SuperMuseum, aligns itself with the institution as an informal place for engaging and viewing art. We would like to have our museum more like a neighborhood market, free and open to the public, easy access and non-monumental.


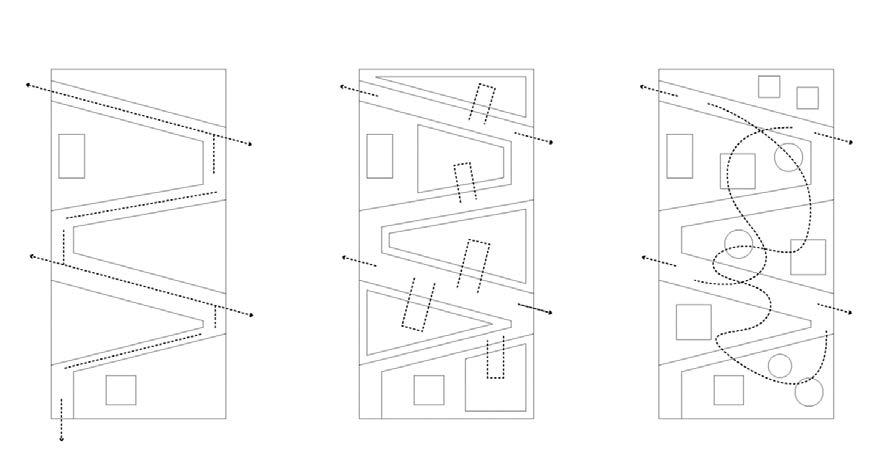


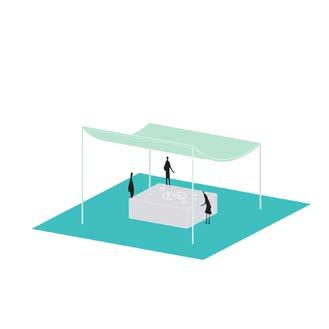
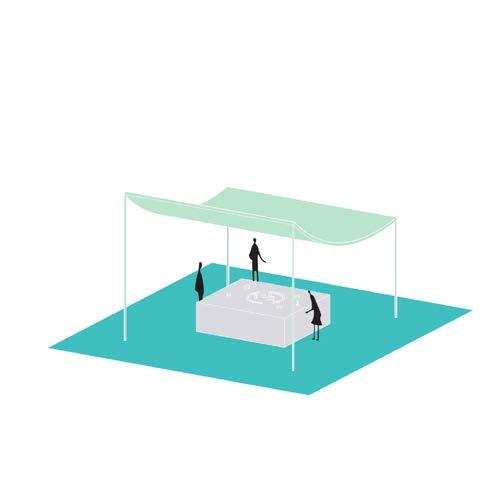

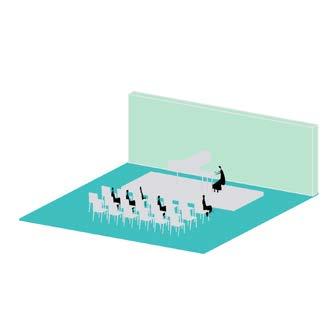
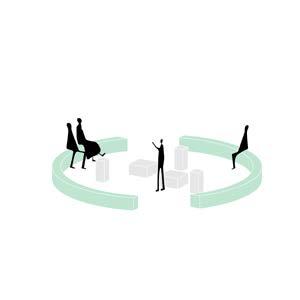



The large open space of super museum allows flexible arrangement of various activities happening inside and outside.
The museum connect Marshall street and Hoosic River activate outdoor space by having operable doors open seasonally for art market and other outdoor activities
The Blackbox with double floor height holds performance, and event with theatrical experience


Scenario 1: Art Fair
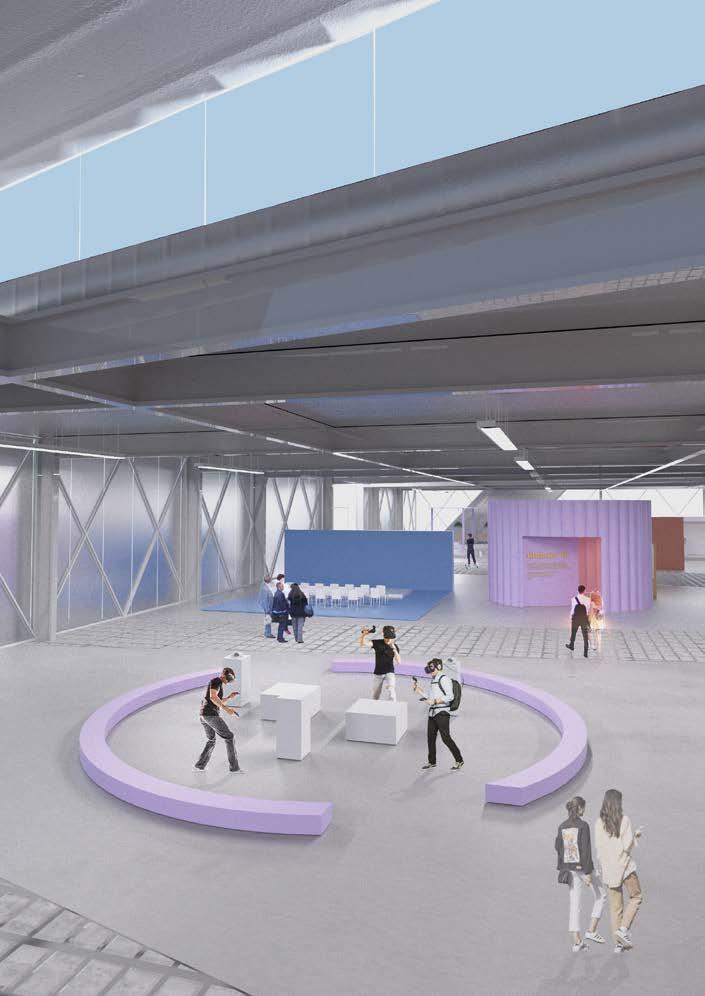
Scenario 2: VR Experience
Animation Video Link: https://fangyulu424.wixsite.com/portfolio

