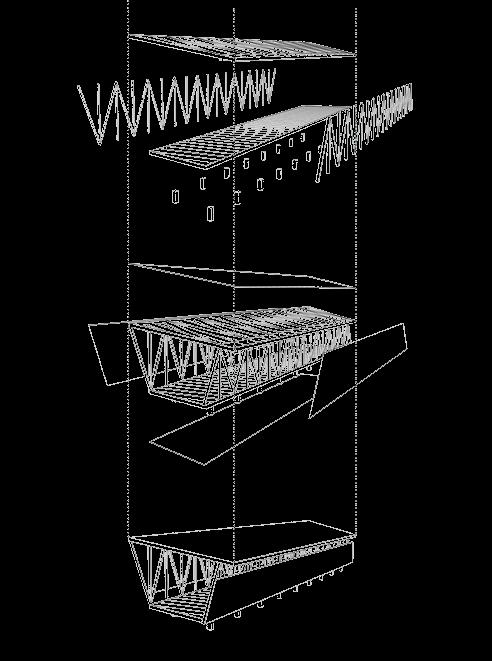
1 minute read
Multi purpose hall
visual integration with pyramid . Besides the first attraction point from the entrance ramp that allow the energetic mood transfer and booming effect .

Advertisement



The critical minimum dimensions for this most popular size of sports hall are 33 x 18 x 7.6m. Main structure must always be aligned between the badminton courts to create four bays. Extra width can be considered to enable cricket nets to be hung alongside rather than over the badminton courts and to provide an extended spectator zone. An extra 1.5m added to the length and 0.25m to the width allows for a full size netball court with side and end margins.

Structure study
Vertical diagrid
The diagrid’s height to width ratio is gradually varied in the elevation, allowing the diagrid structure to counter vertical loading more efficiently at the bottom and lateral loading at the top
The diagrid structure creates a form that transmits affects of gradation as well as crystallinity and latticing


Horizontal diagrid
The roof over the multi purpose hall is formed by tessellation of two diagrid frame base units with different curvatures which introduce natural light and transmit affects of latticing, vaulting ,and lighting to the space bellow




