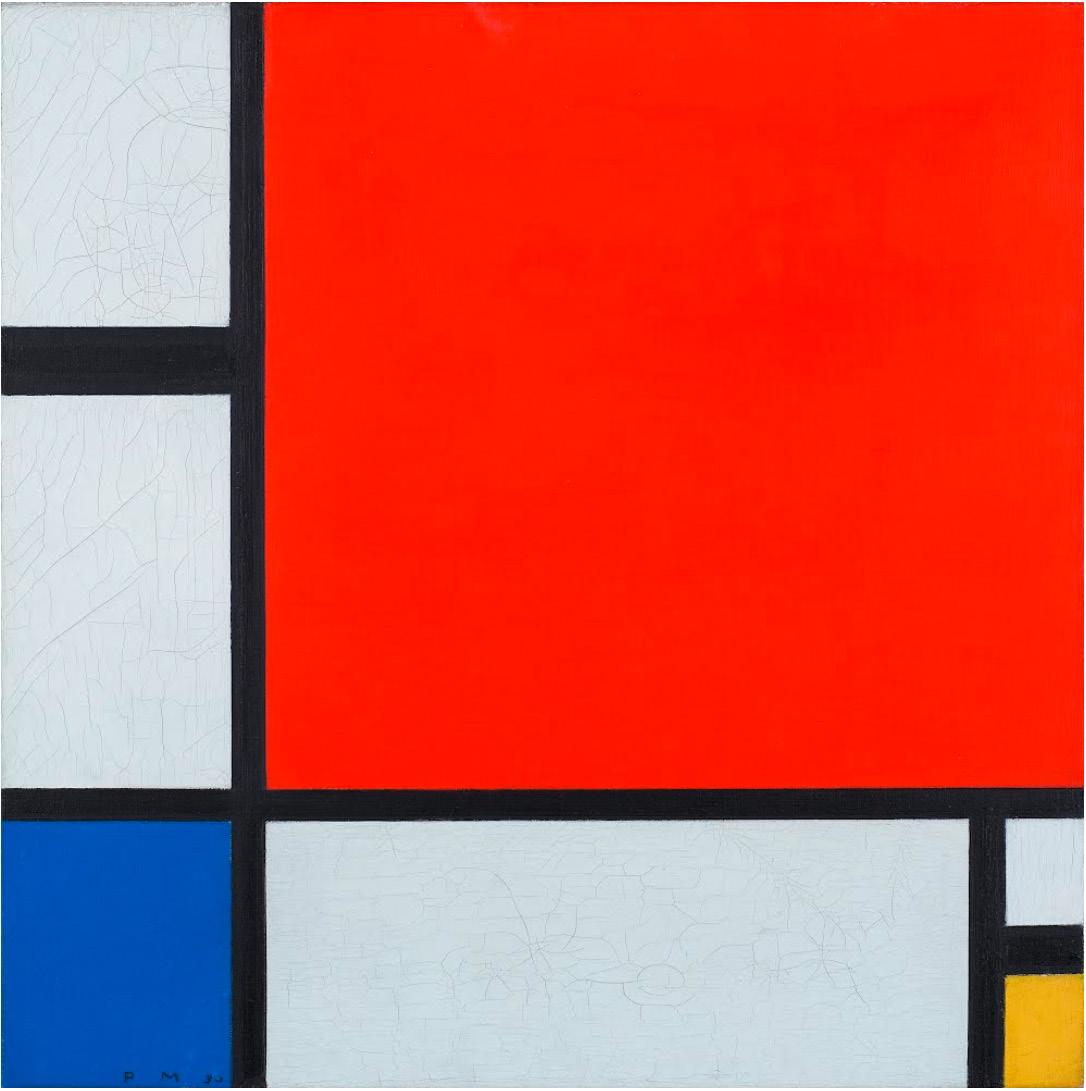

TABLE OF CONTENTS
Amman Retail Park ( Graduation Project )
Interior Design, Event ( Freelance Design )
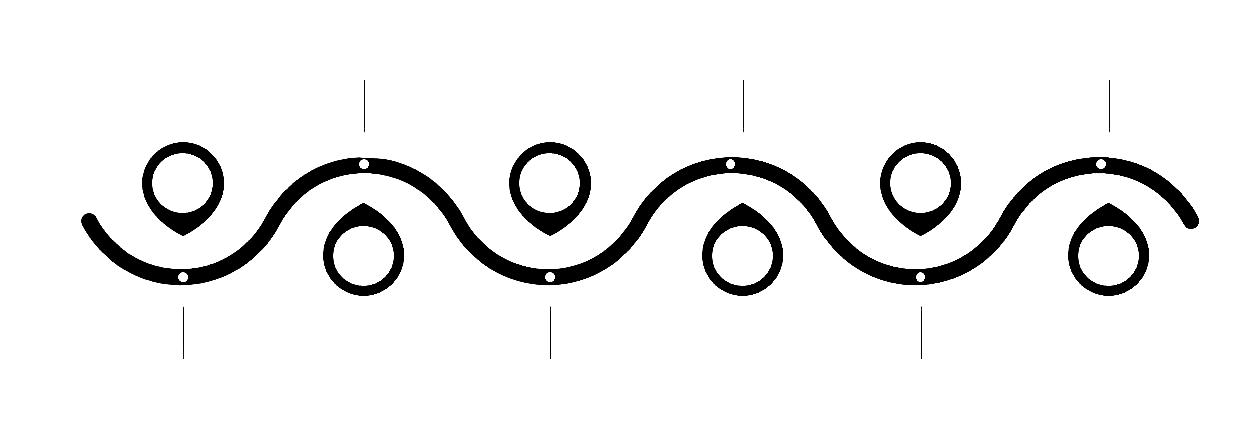
Museum of Emotions ( Buildner Competition )
Park ( Landscape Design )
Freelance Works
Jordan University Hospital
Ideas & Visualization Competition
Museum of Emotions #4
Project Brief
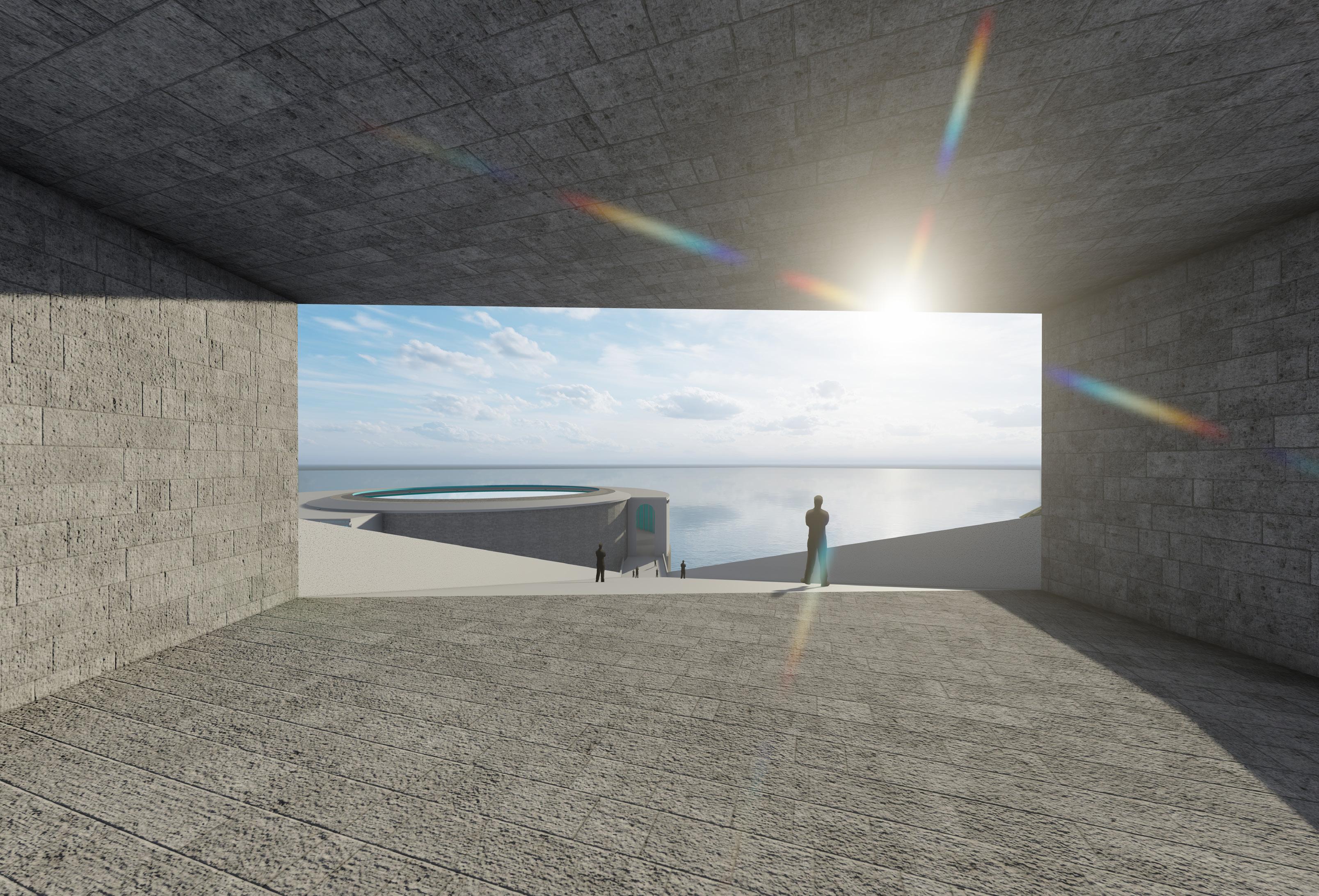
2024
Design A Museum Based On Sentimental Experience Without Any Communicational Text So It’s Called a Silence Competition.
Project Architect/ Farah Yousef
Project Area/ 2400 Sqm Location / Unrealstic
The Born of the EMPATHY
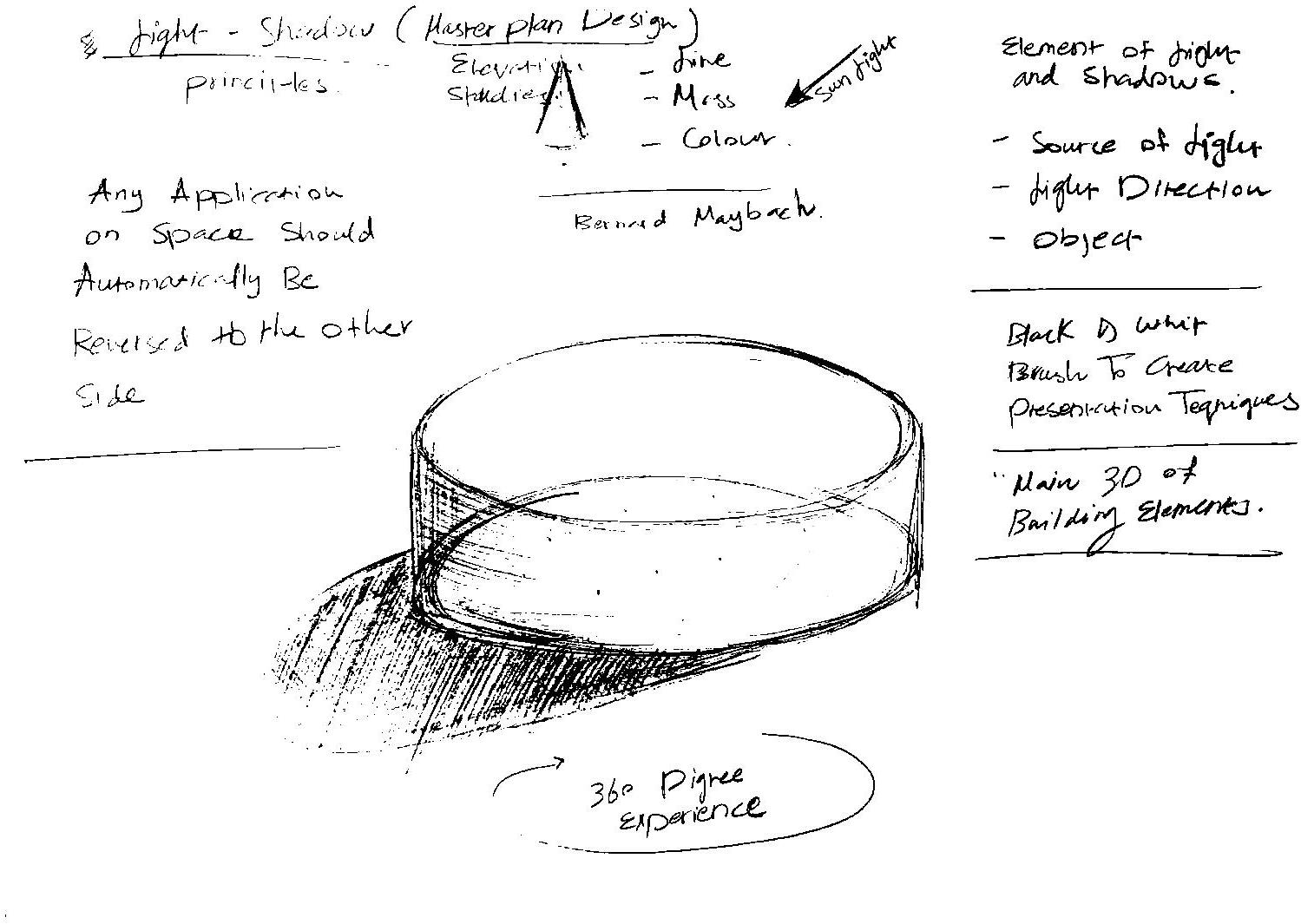
Spatial Experience Main Concepts Rely on Maintain Visual continuity with a Detailed Study to Use Solar System Natural Lighting
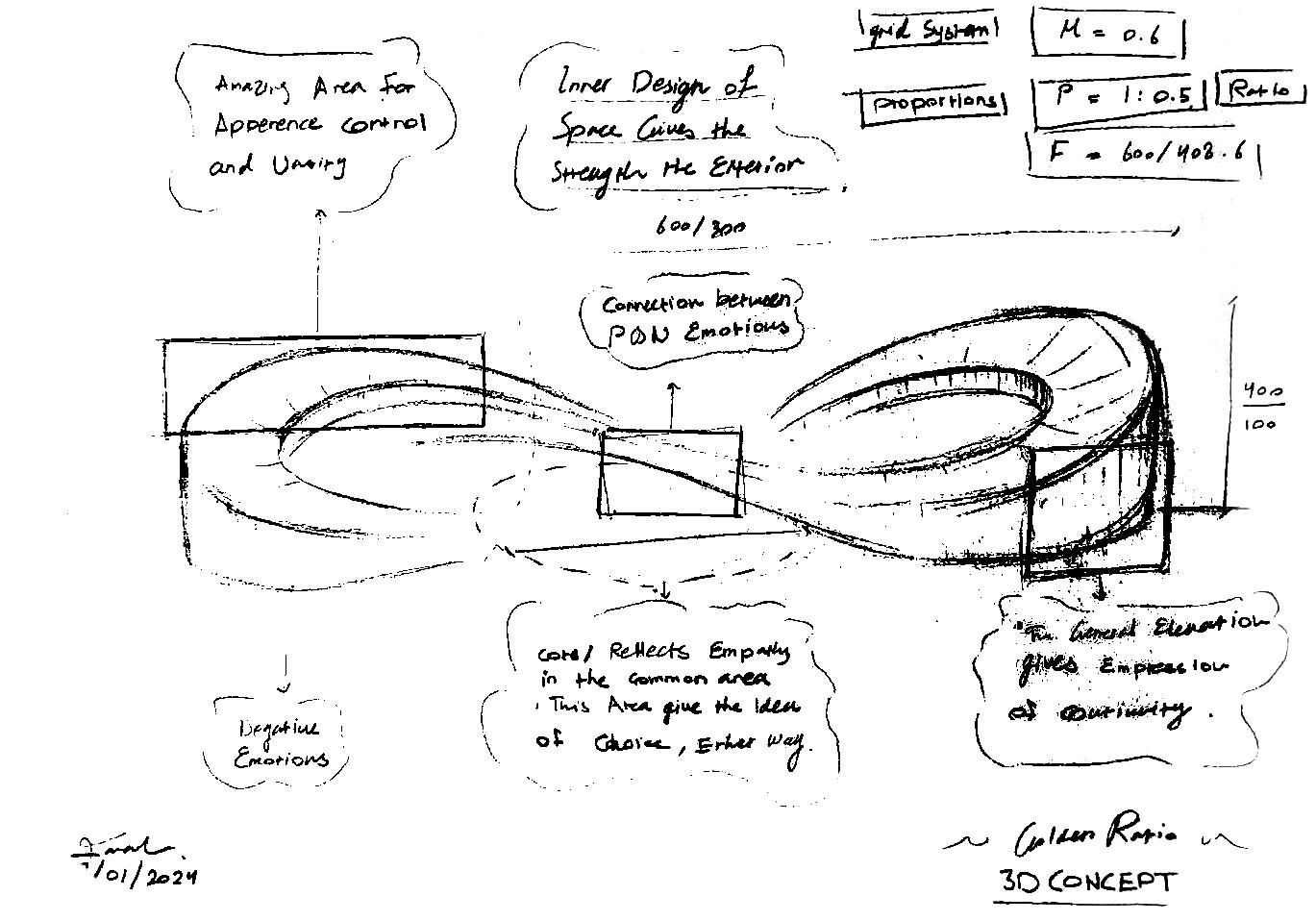
Spatial Experience Movement Through the Space To Create a Sense of Deep Esence in the Core Spaces.
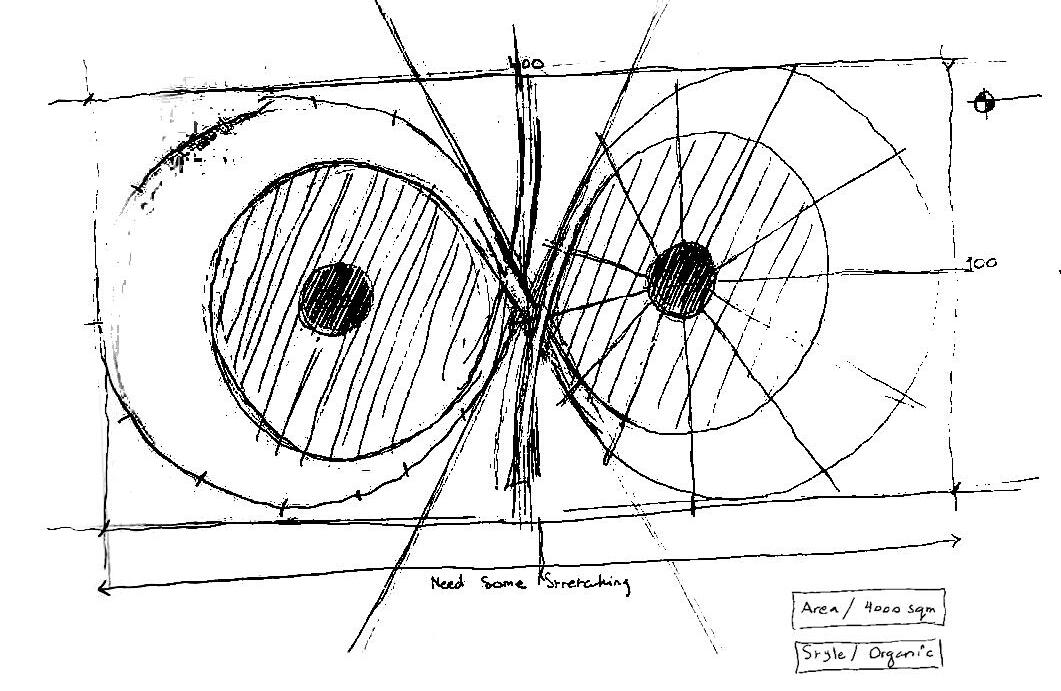
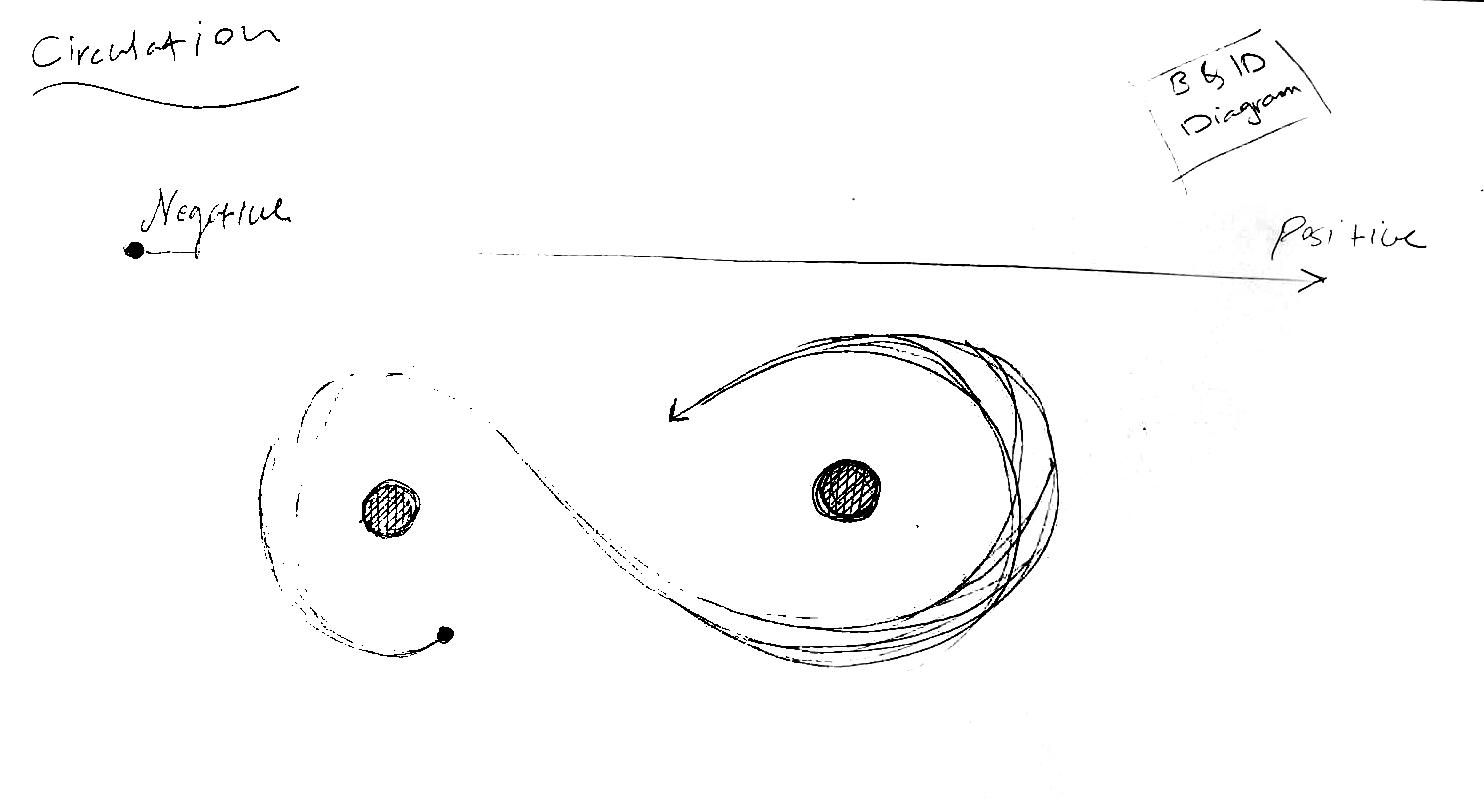
Several Studies Including Entrance Studies and Core Reflections in a Deep Engagement Fluency
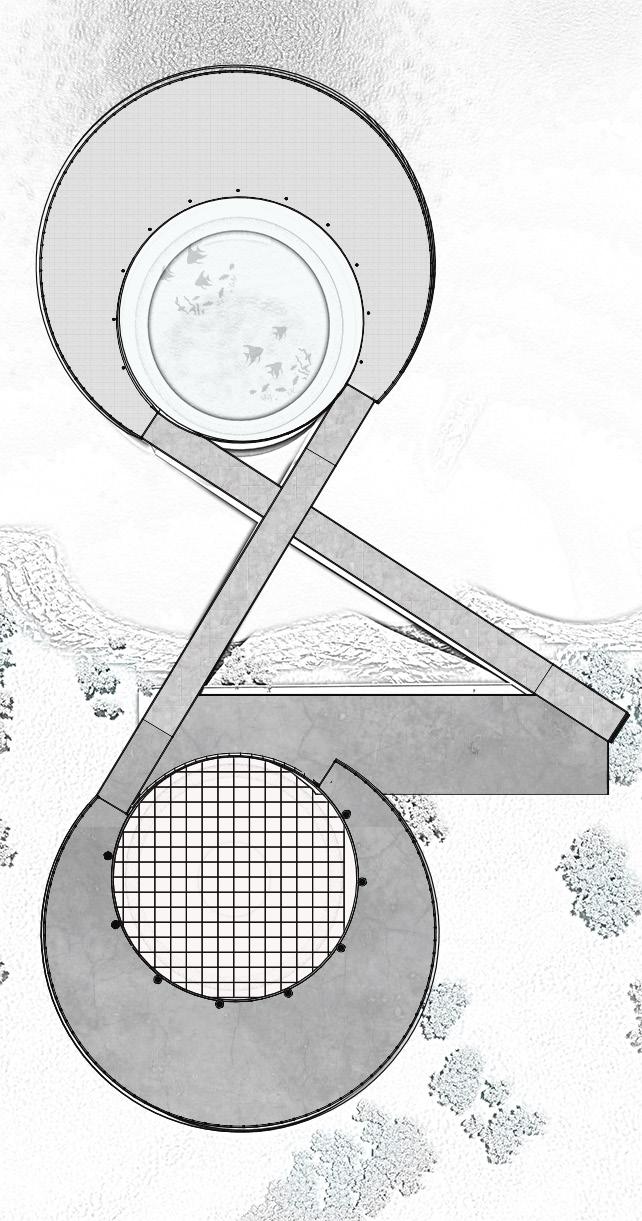
SITE PLAN
A LOOP OF EMPATHY
A CONCEPT HAS BEEN DESIGNED ACCORDING TO SELF REFLECTIONS. THE INFINITY LOOP JUSTIFIES EMPATHY; WHICH MEANS TO PUT YOURSELF IN THE OTHER ONE SHOES.
YOU CAN SENSE THE REFLECTION OF THIS IDEA IN THE SENSABLE EXPERIENCE... BY GIVING IT A WIDE SPACE TO ENGAGE.
ELEMENTS OF THE PROJECT HAS BEEN JUSTIFIED IN THE AXONOMETRIC VIEW.
THIS DESIGN IS COVERED AND VIEWED AS BRAVE CONCEPT.
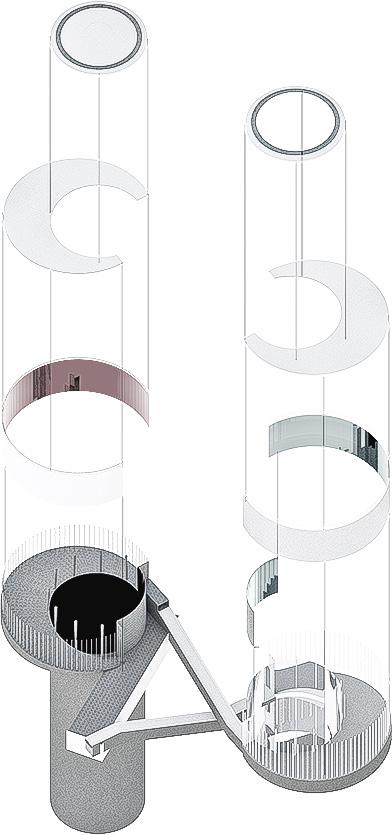
AXONOMETRIC VIEW
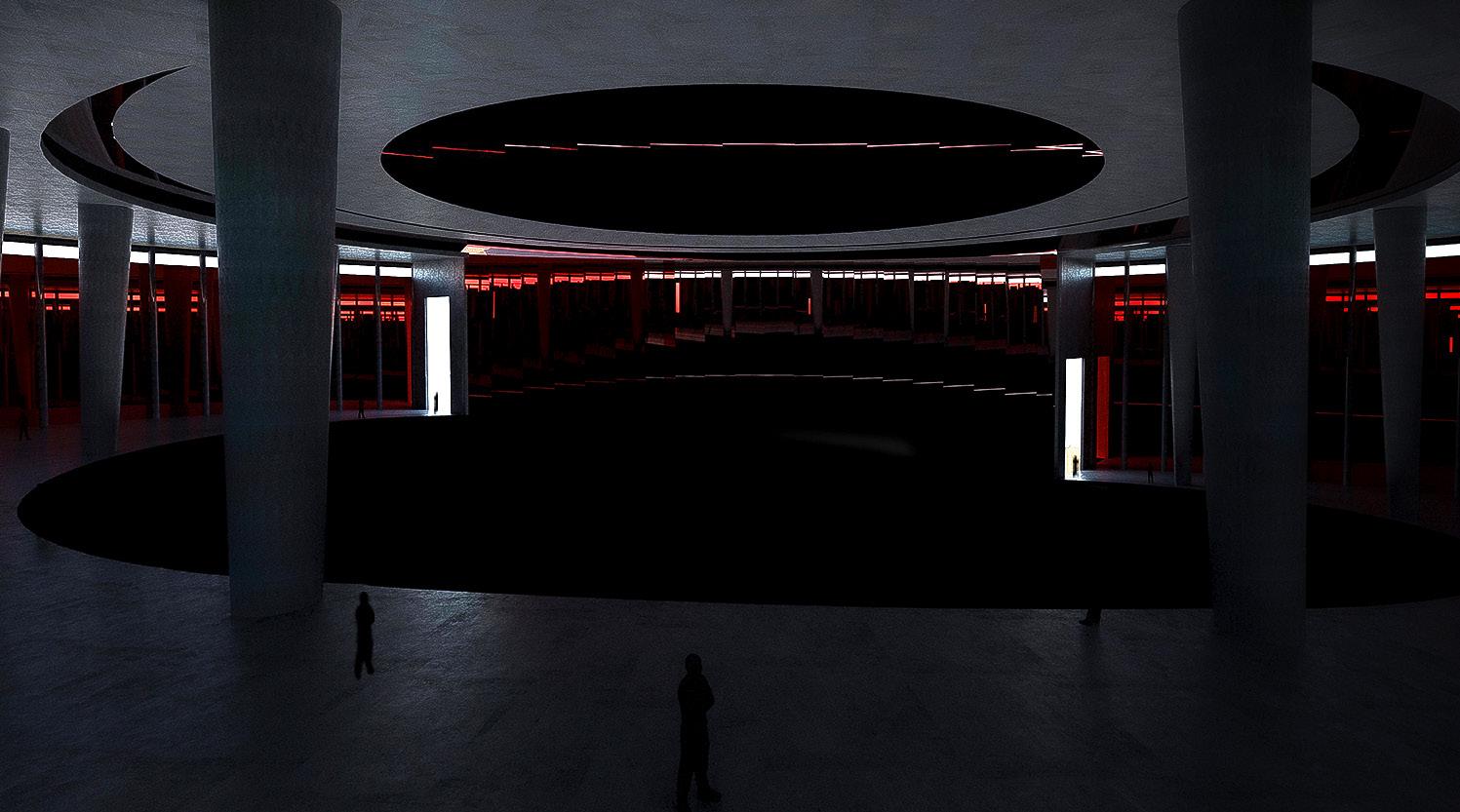
The Negative Core Reflects Deepest Fears, Introducing Visitors to The Most Brutal Nothingness
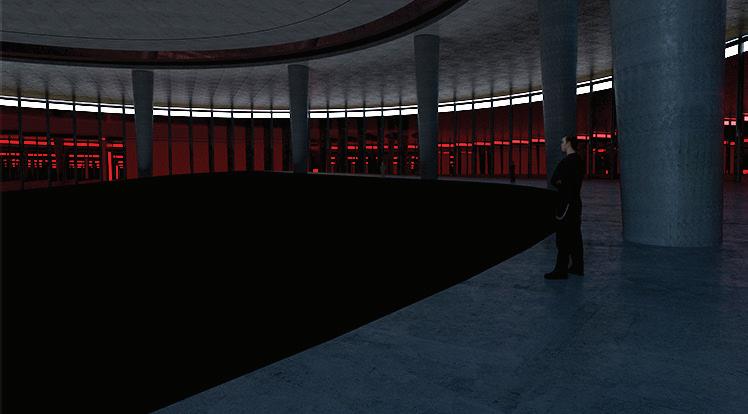
Cold Concrete Panels Cover the Interiors, Weak Natural Light Compressing Convenient and Red Reflections
Simulates Affection in the Most powerful Way
FINALE IMPACT - POSITIVE SPACE 1
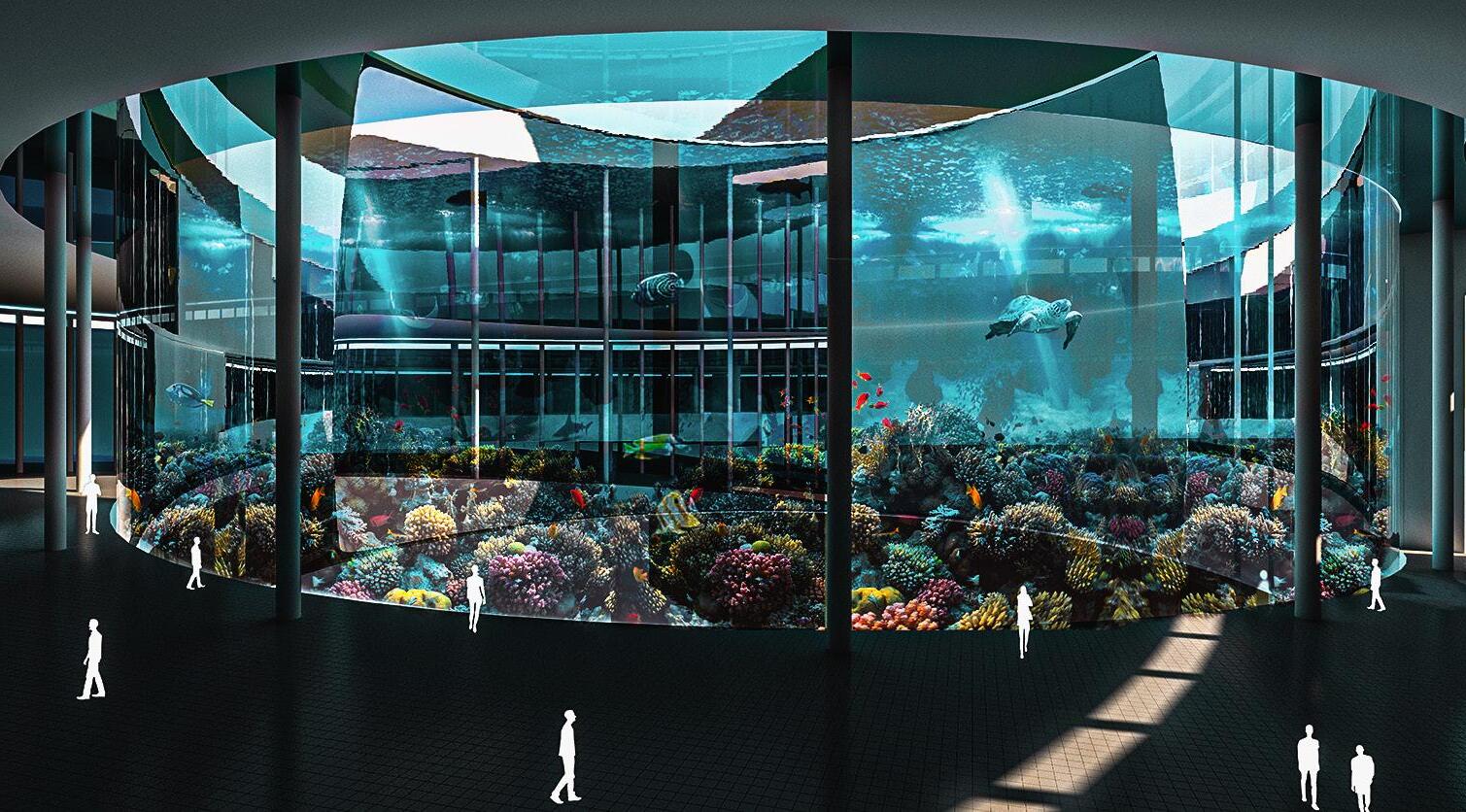
Breaking the Human Scale Barrier and Touch the Feelings by Large Scale Effection, Communicating with the Ocean is a Source of Life.
A Full Coverage Contains Ocean, Underwater Deep Effection, Reflecting Sea Life and Interacting with Beautiful Atmosphere FINALE IMPACT - POSITIVE SPACE 2
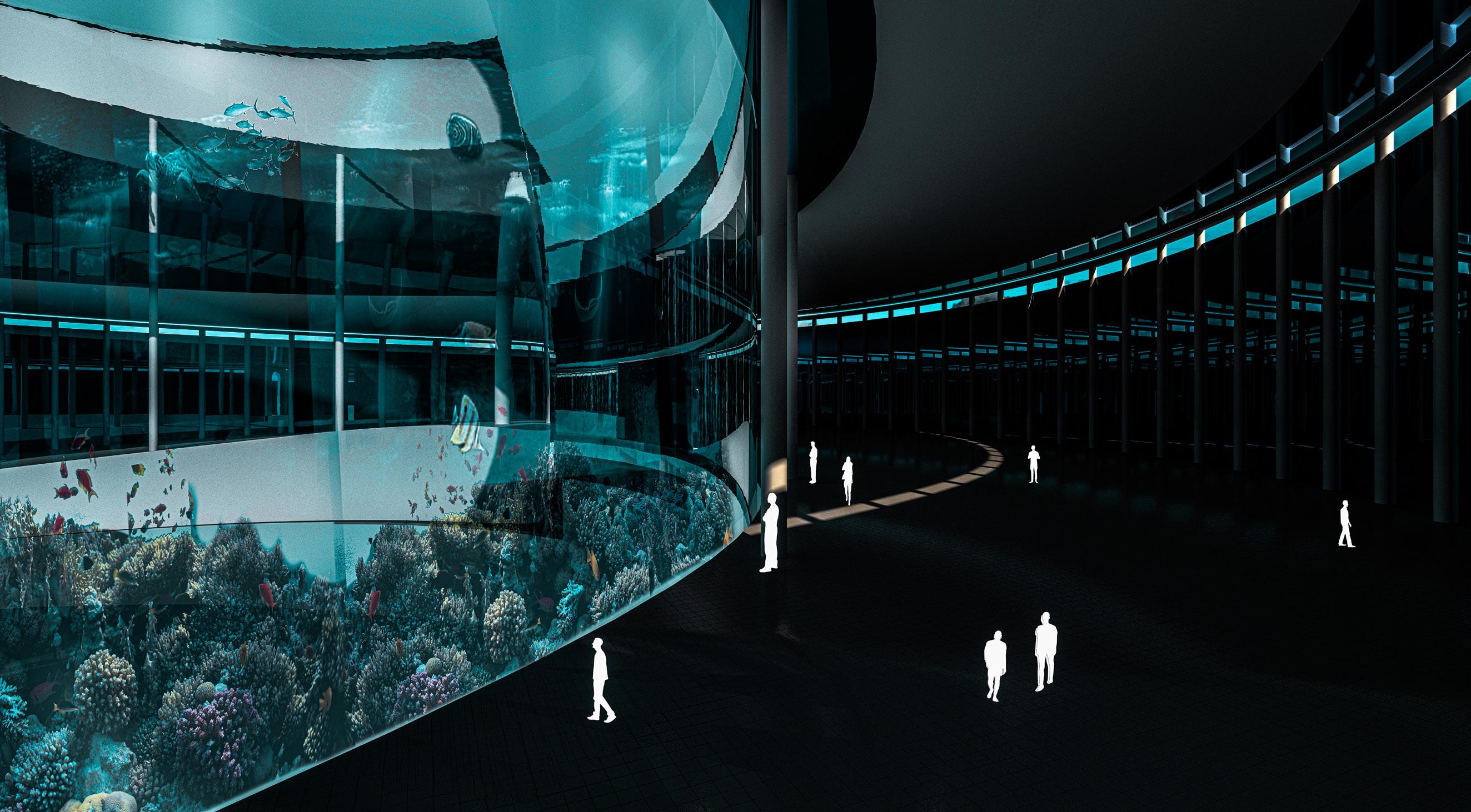
MUSEUM OF EMOTIONS #4 COVER IMAGE
EXTERIOR SHOT
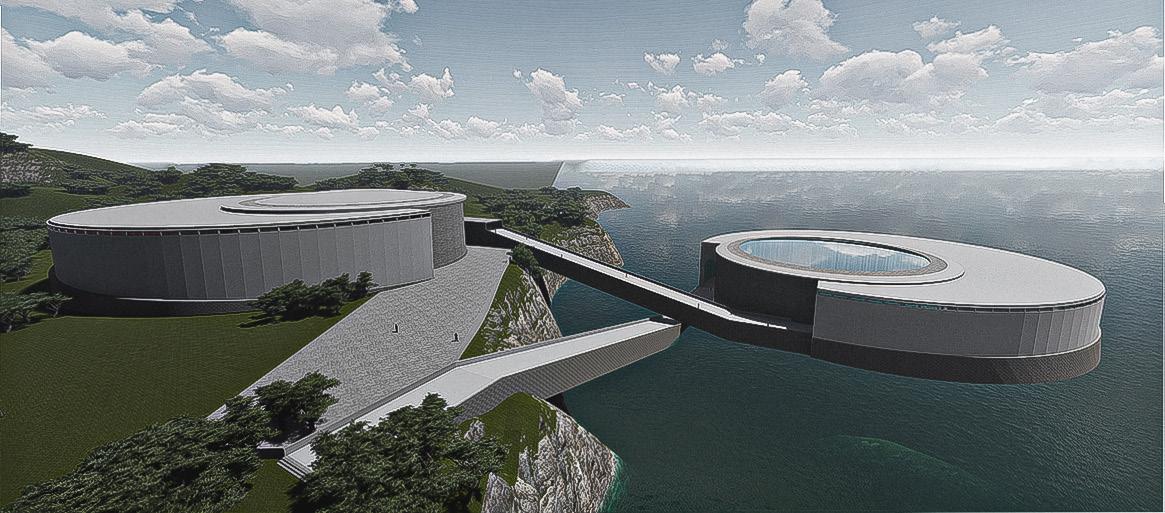
CREATING A NATURAL PLACE TO PLACE THE PROJECT INTO WAS THE MOST IMPORTANT PART TO STIMULATE REALISTIC APPLICATION

Breaking the Human Scale Barrier and Touch Feeling by Large Scale Effection, Communicating with the Ocean is Positive by Itself.
We Can Observe Structural Details Are Shown by the Section, Integrating Spatial Experience & Increase Level of Detailing to the Inner Space.

Architectural Graduation Project/ Amman Retail Park
Nature of Project & Review - Serve, Develope, and Create
Establishment of a shopping village that provides shops and organized spaces for Stalls within open and green spaces, to create a public space that develops the area socially and economically. and to create a harmonic mix betwen shopping and entertainment
Establishment of a shopping village that provides shops and organized spaces for Stalls within open and green spaces, to create a public space that develops the area socially an economically.
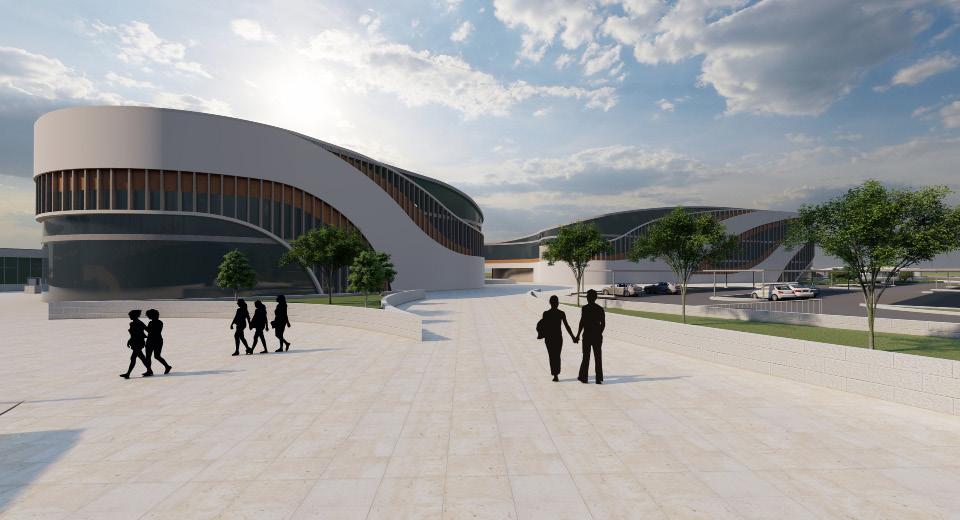
Location : Amman, Jordan
Area : 77,000 Square Meters
Licence : Commercial
Team Work : Farah Tabasha & Izzedeen Sorri
Supervisor : Dr.Muhannad Tarrad
The Born of the NODES
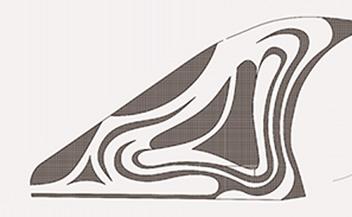
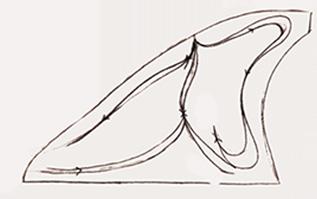
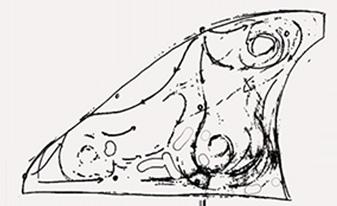
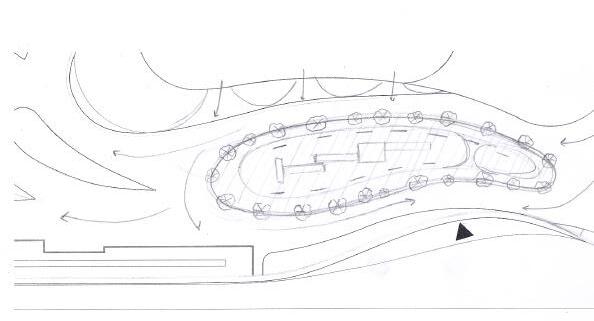
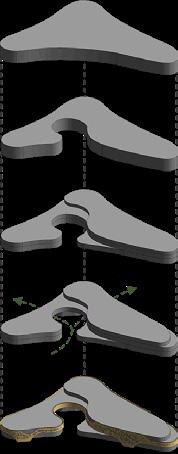

2-
1-
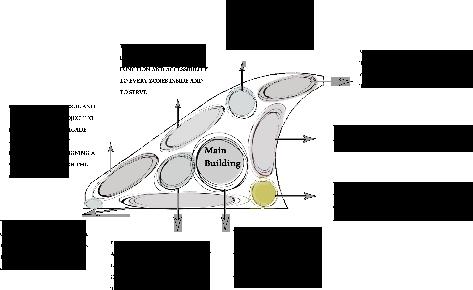
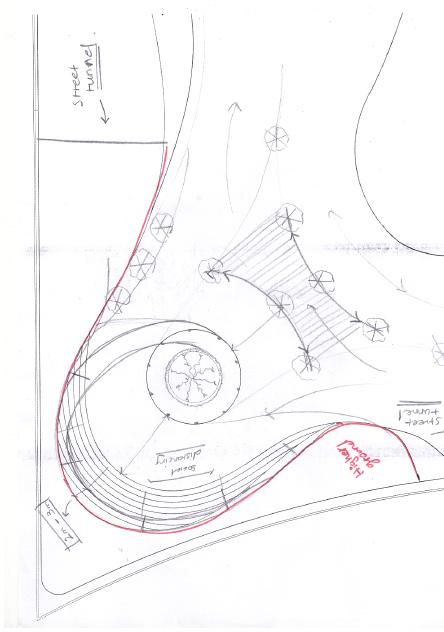
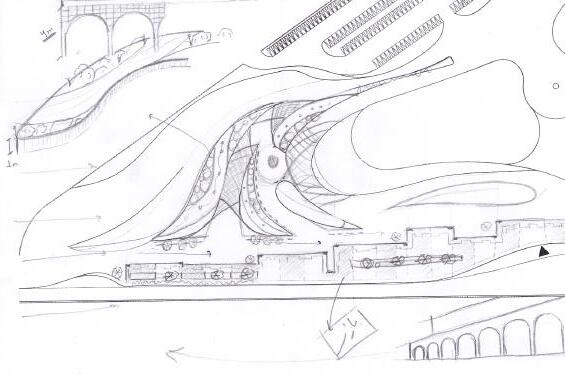
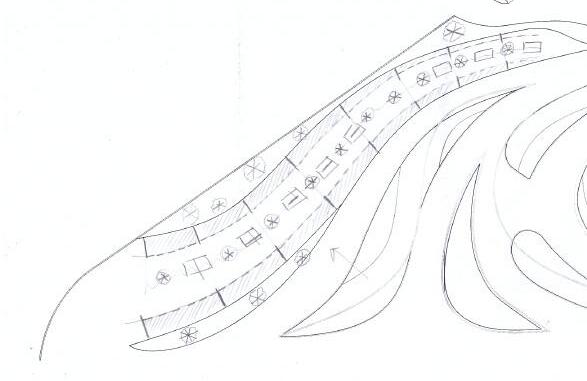
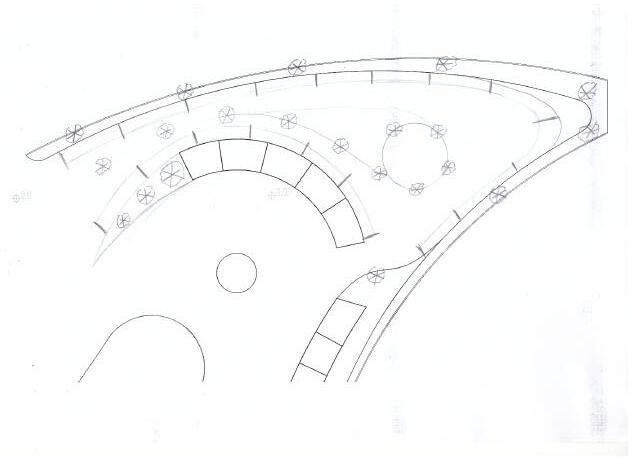


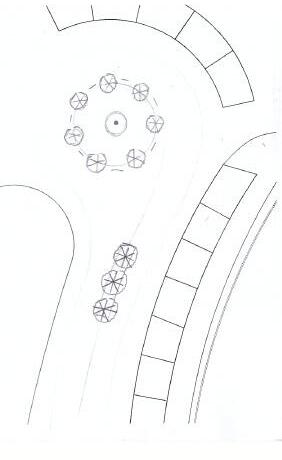



Architectural Visualization of the Project MasterPlan
" NODE " is defined as a strategic focal point within a city that people can enter. Nodes are typically junctions, places of significant activity, or areas where paths intersect and congregate. They serve as pivotal spots that help in organizing the spatial environment and orienting individuals as they navigate through the urban landscape. Lynch describes nodes as being crucial elements in the cognitive mapping of a city, helping people understand and mentally organize urban spaces.
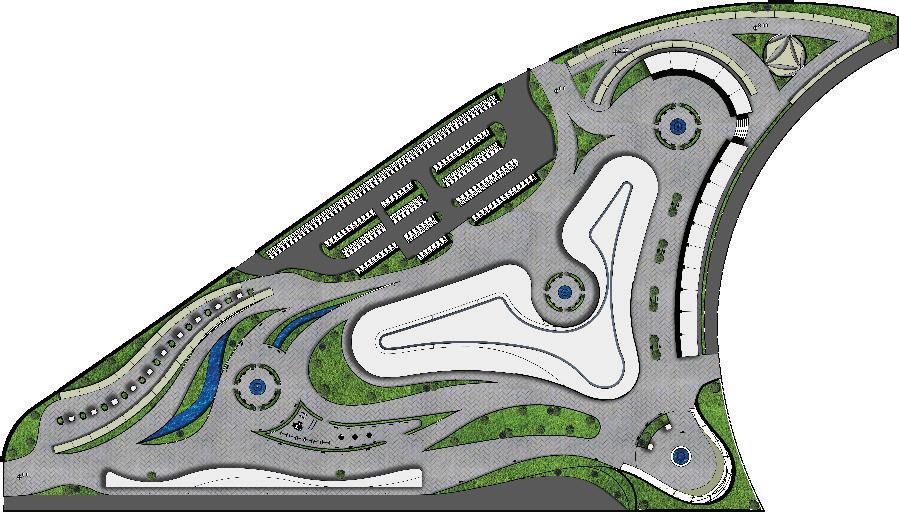
Second Interaction - Circular & Around
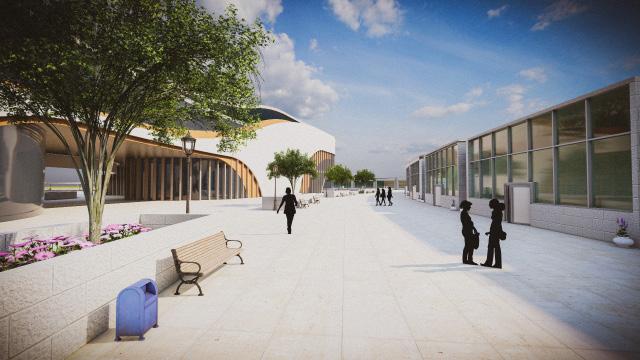
Giving Sort of Independency to the Visitors, Exploring Nature along Shopping from the Stores in the Village Streets.
First Interaction - Entering the Village
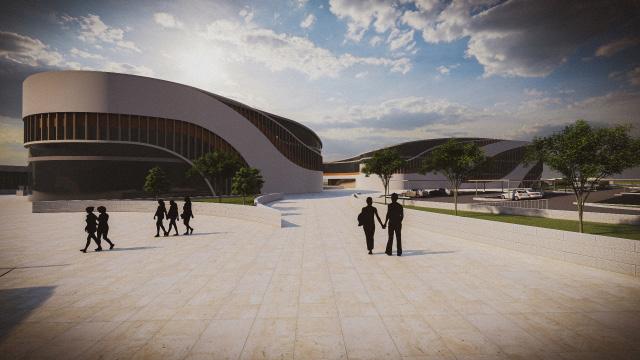
Towarding the Shopping Center ( Mall ) We Discover Flexible Intrance & Convenient Spaces to Save the Traffic and to Give a Sense of Relief
Final Interaction - Exiting the Space
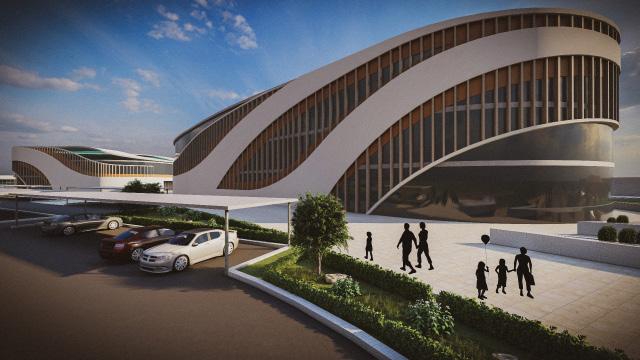
Providing an Enjoyable Circulation, Not only to the Shopping but Creating a Public Space we Can Consider it A Public Park to Walk and Enjoy Nature & Explore Life.
Third Interaction - Entering the Stalls Area
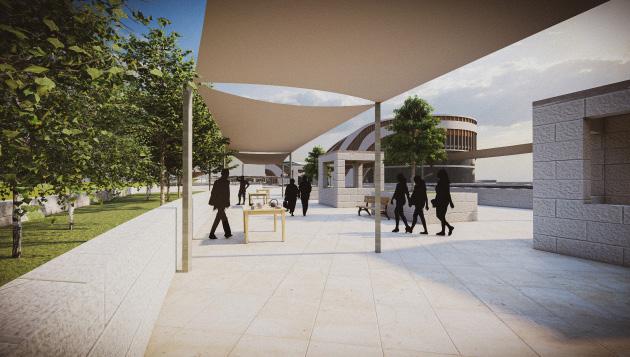
We Can Only Say One Thing About this Area, is that it is Under Development Depends on the Market Owners of the Small Projects.
Architectural Landscape Design - Hexa Park
Untypical Public Park Designed in a Hexagonal Shapes as a Friendly Trend Besides Organic Designes,
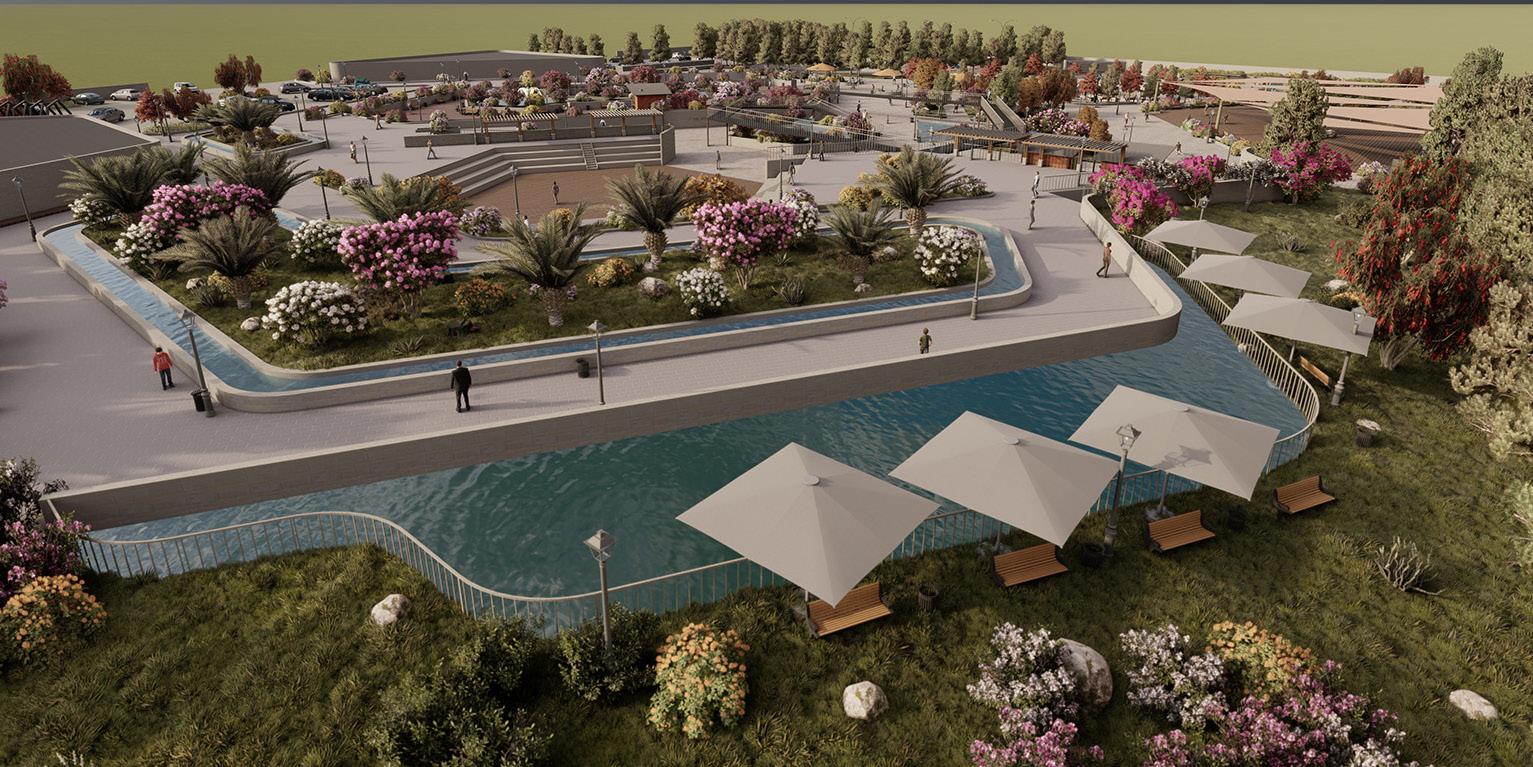
Location : Amman, Jordan Area : 33,000 Square Meters Licence : Recreational
Team Work : Farah Tabasha & Yazeed Dweedar Supervisor : Dr. FAHED KHASAWNEH
Masterplan
This Beautiful Masterplan Has Been Created according to FRANCIS DK. CHING Basic Design Levels and How to Use them, We Can Notice at THE SPIRAL BRIDGE the Height that Can Expose the Whole View of the Park Reflecting Beautiful View.
At the Same time We Find Hexa Park Which is the Lowest Level of the Park Giving it Privacy and Intimacy, Completing Functionality.
As Long As You Walk in the Park You Can See How is The Park is Full of Discoveries and Spaces Giving it the Exploring Element of the Human Nature.
One of the Most Important Features of the Park is the Vertical Slope that is Going Down from Top to Buttom & the Iconic Space and Naturally High is THE WATER AREA.
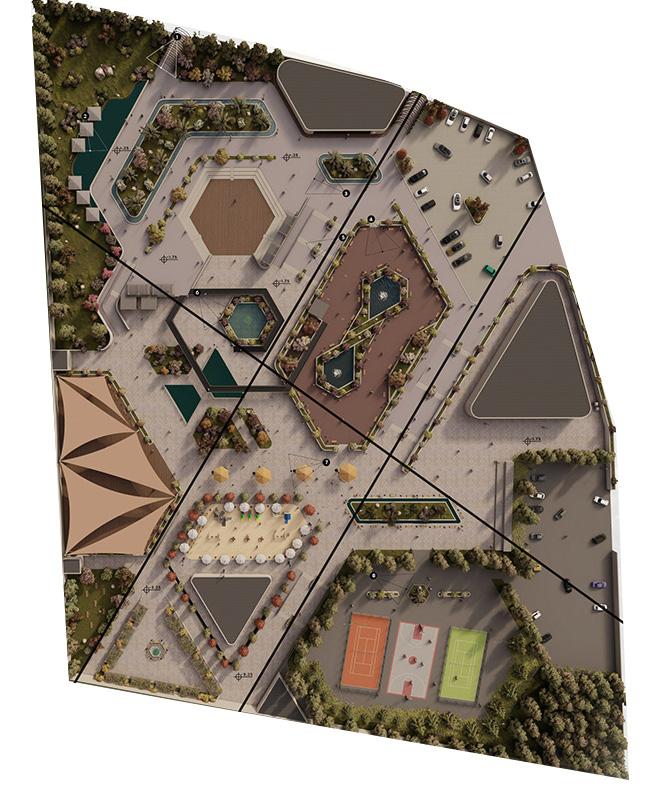
South
View of the Park
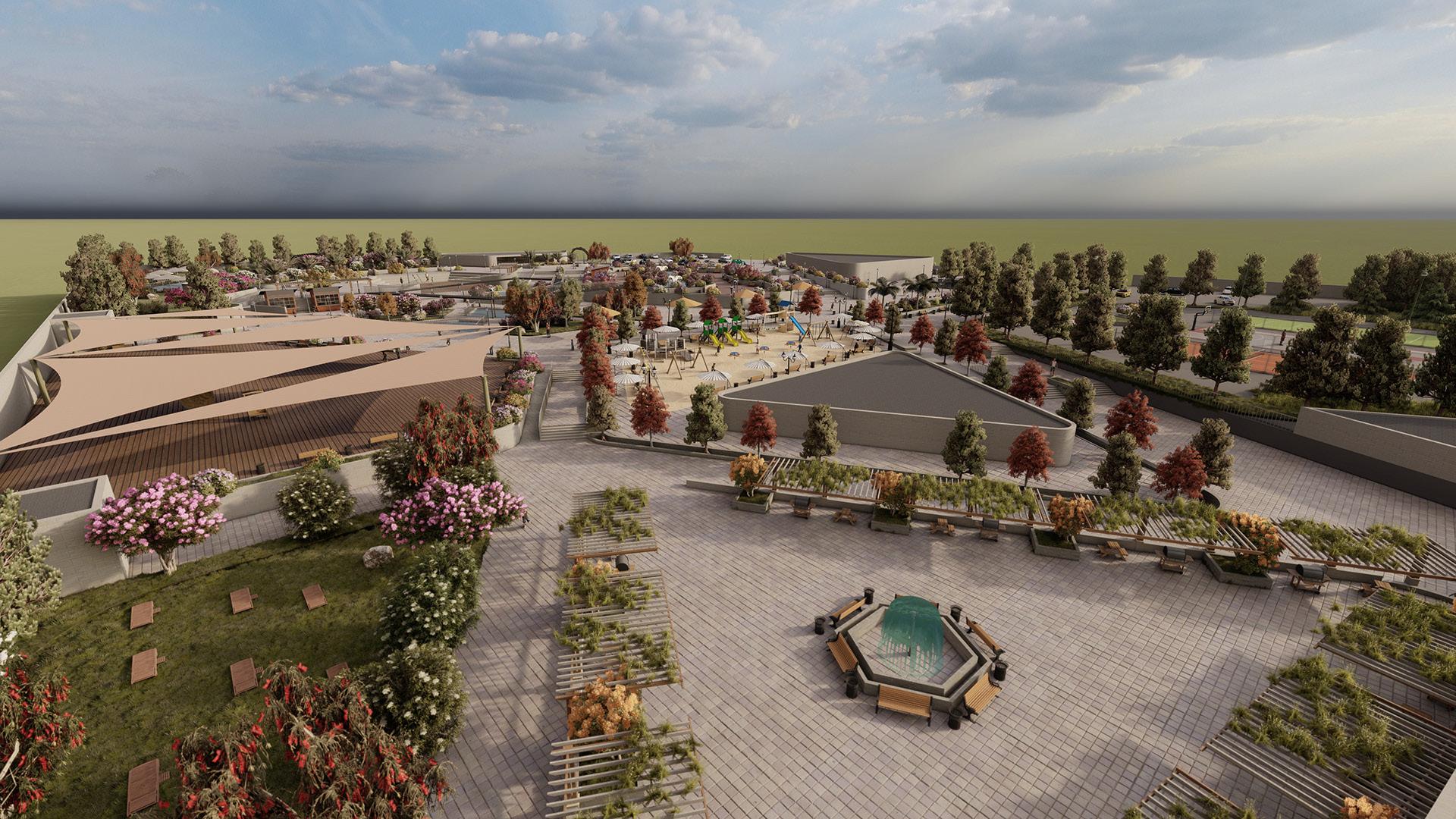
We Can Observe Important Three Spots in The View in SequenceMeditation at the Left - BBQ at the Top - Heritage Space at the Top Left
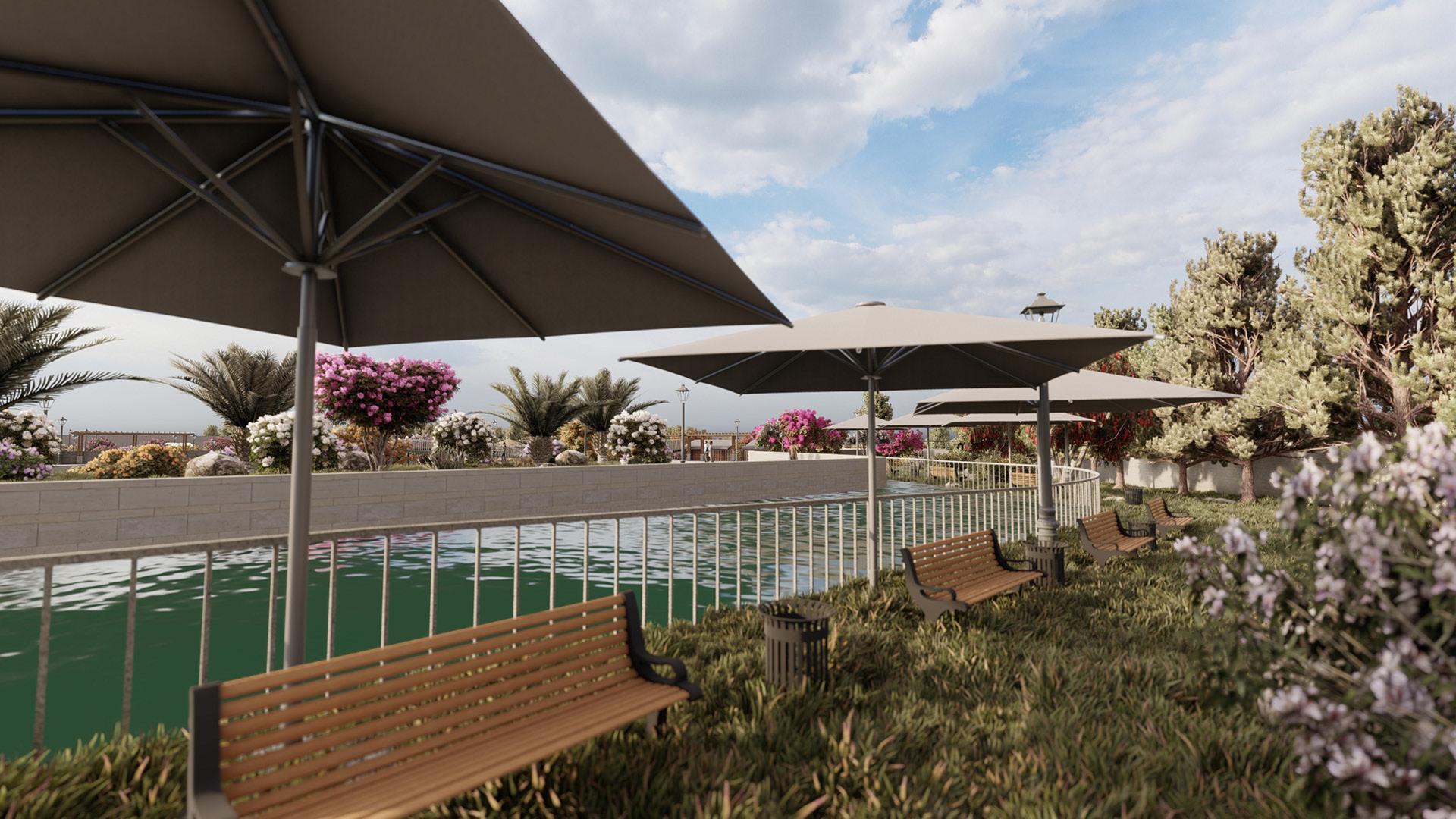
- The Most Iconic Spot in The Park, and Attracitve Space for Visitors that Combines All Features in One Space
Towards Heritage Area
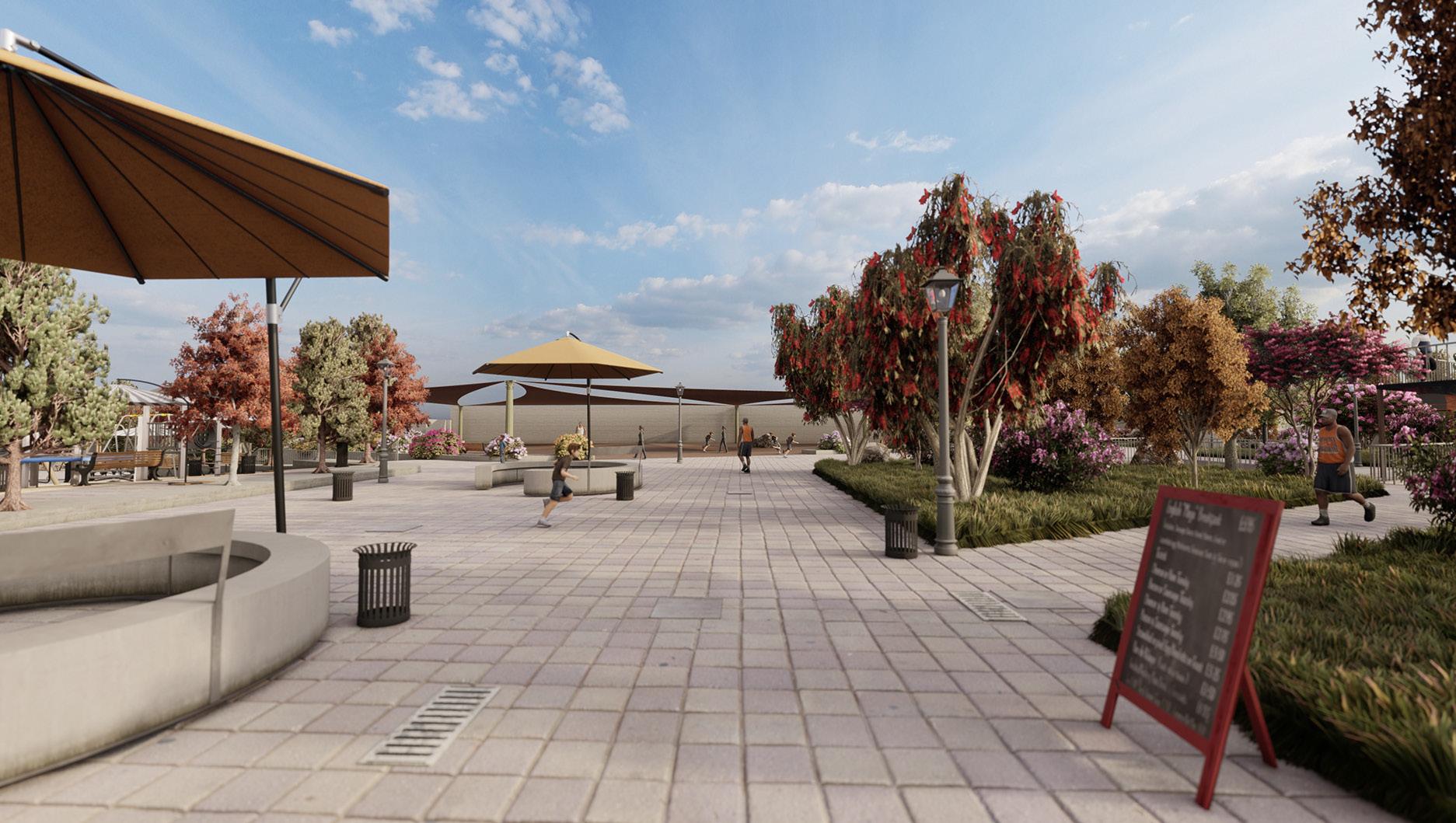
Seatings , Wayfinding & Beautiful Paint of Magical Landscape
The Spiral Bridge
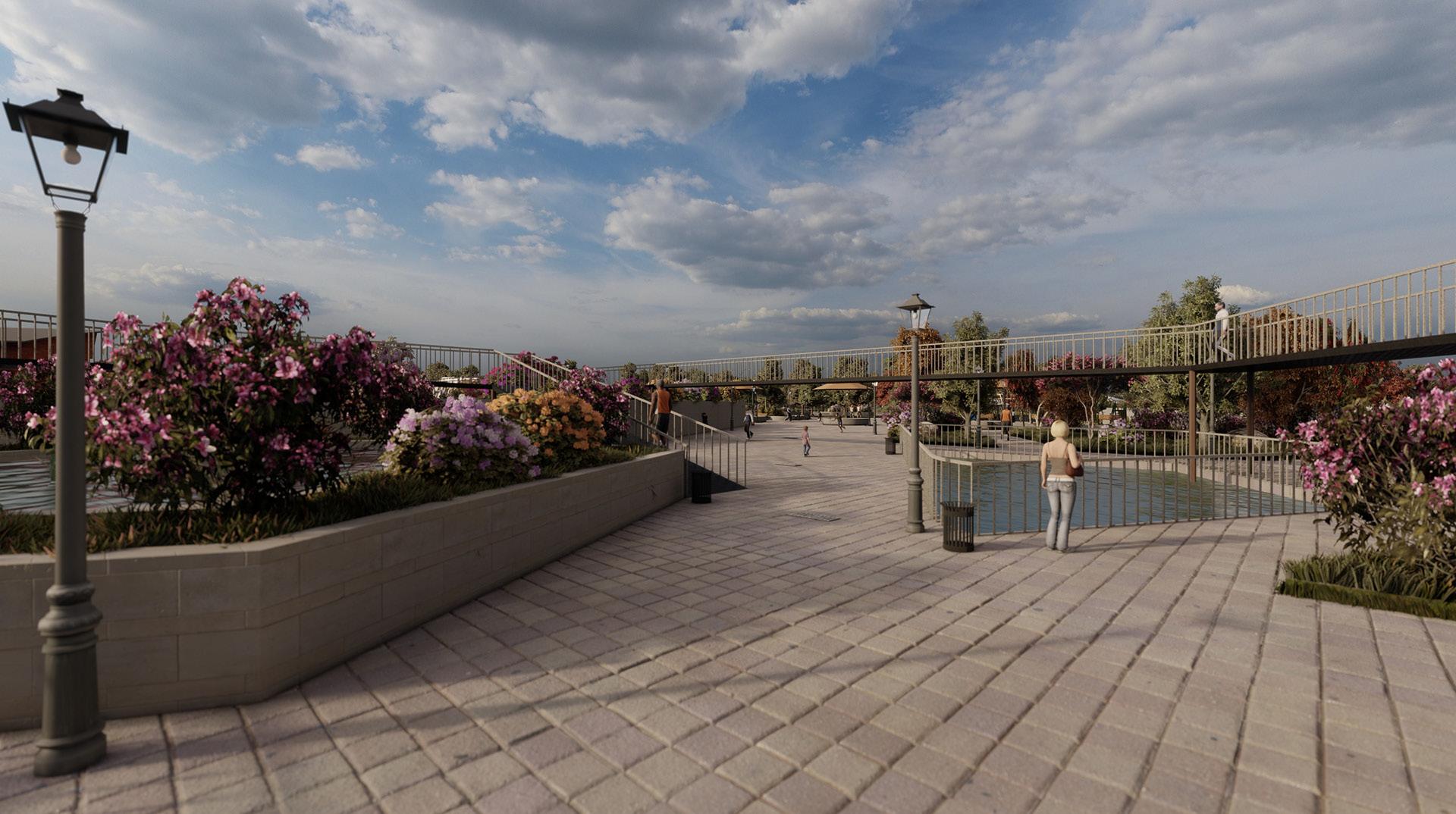
We Can Notice at the Lowest Point in the Park the Spiral Bridge Reflects Elegancy and Round Sight to The Hall Park
Interior Design
Location: Four Seasons Amman
Area: 1100 square meters
Design: Arch.Farah Yousef
Planned With Autocad and Modeled With Sketchup & V-Ray
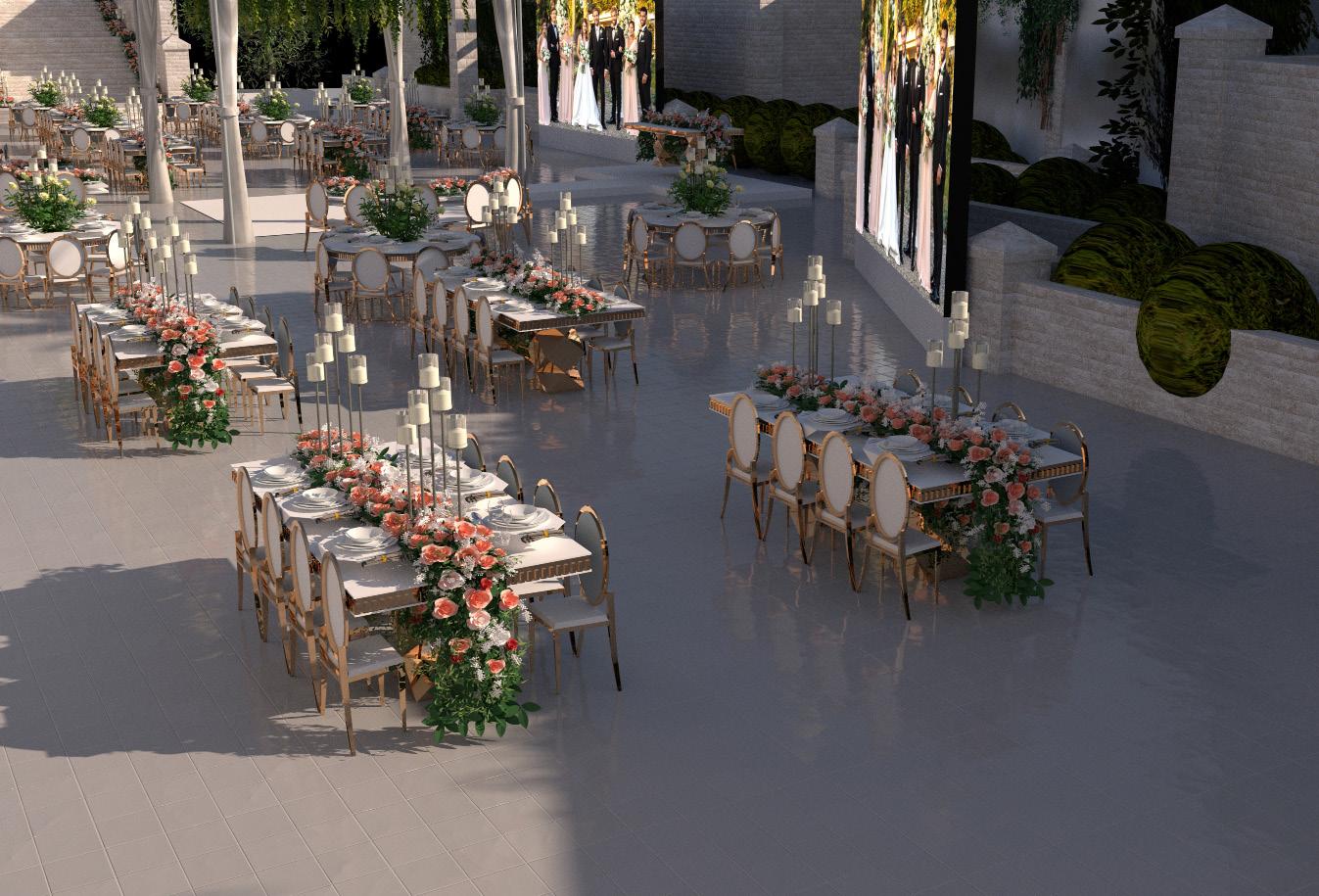
4 Seasons Wedding Planning Includes Designing the Interiors
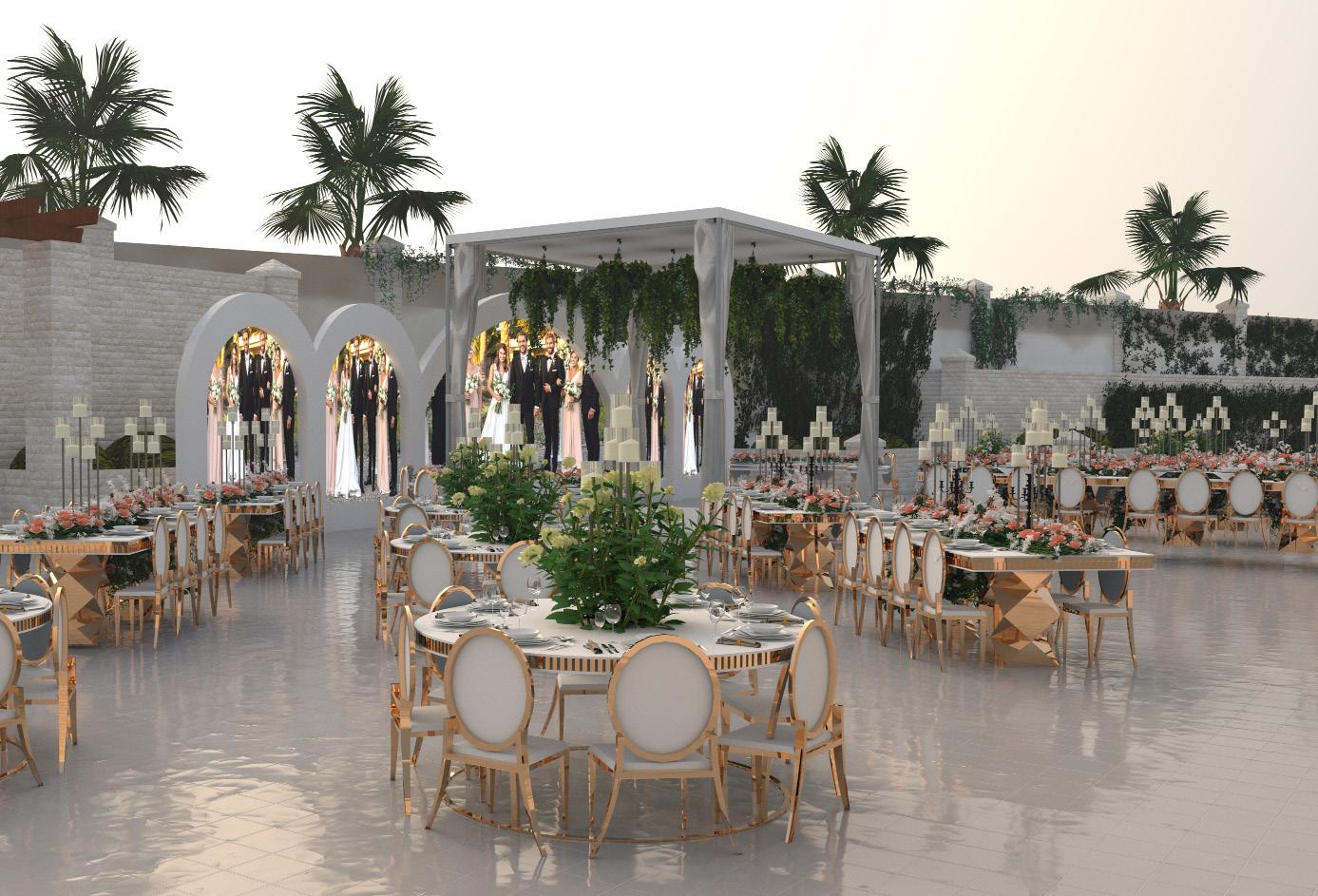
4 Seasons Wedding Planning Includes Designing the Interiors
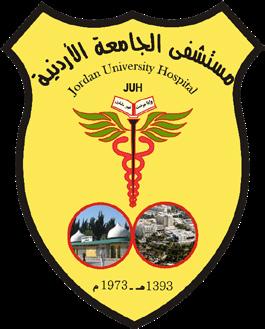
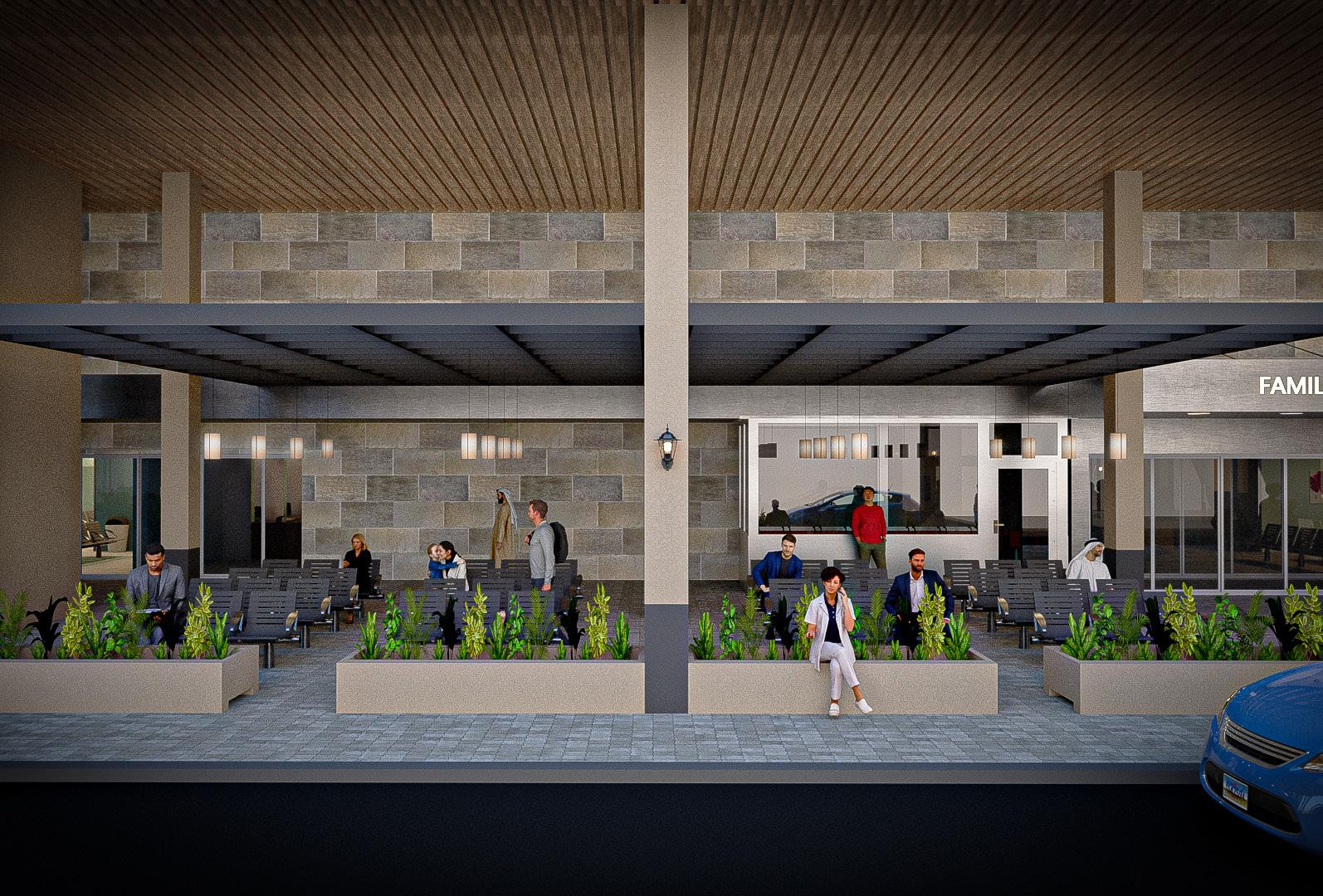
JORDAN UNIVERSITY HOSPITAL 2024
ENTRANCE DESIGN
ADMINISTRATION
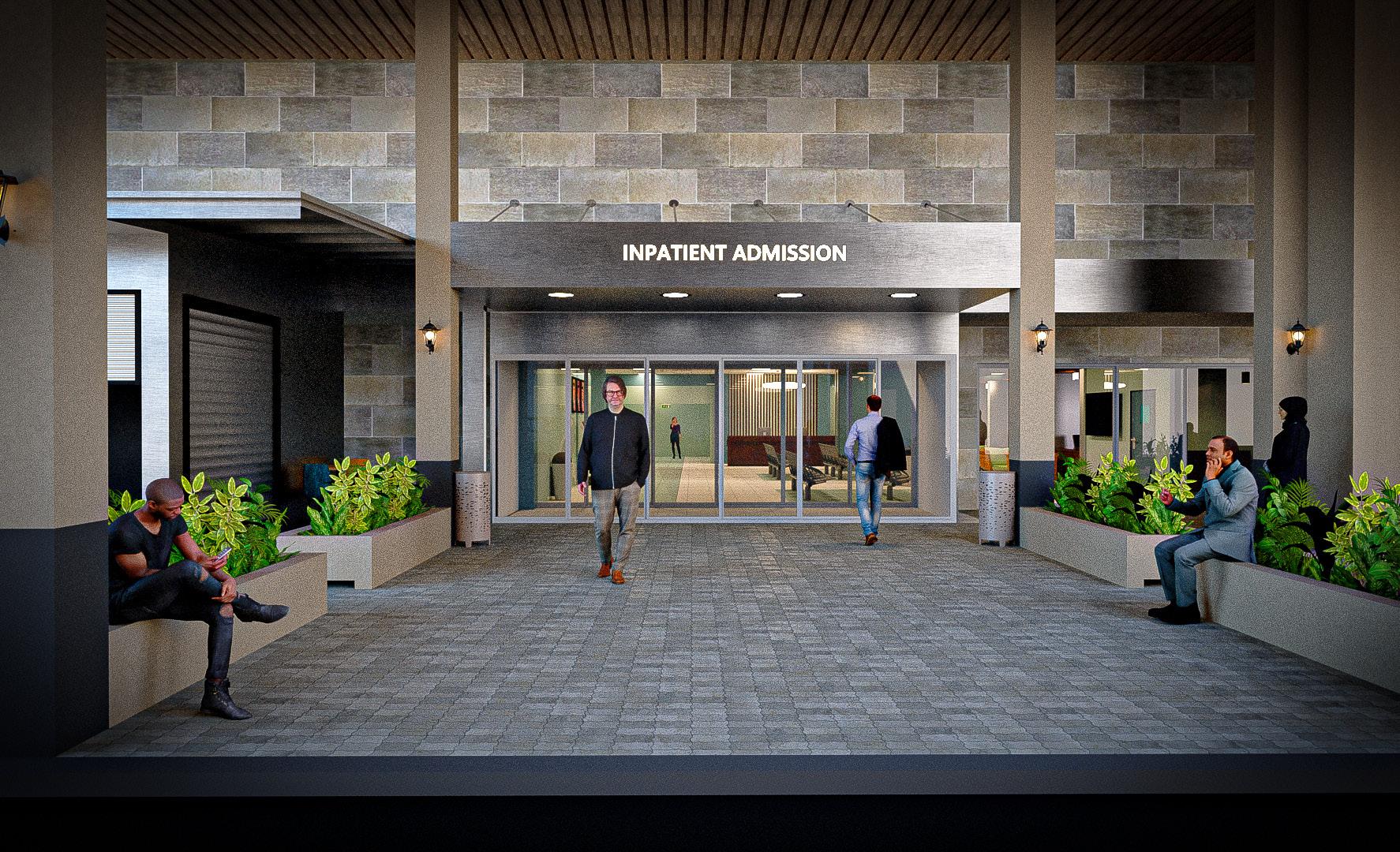
A SET OF COMBINATIONS ARE INTERACTING TOGETHER TO CREATE A FORM OF MODERNITY
FAMILY MEDICINE AREA
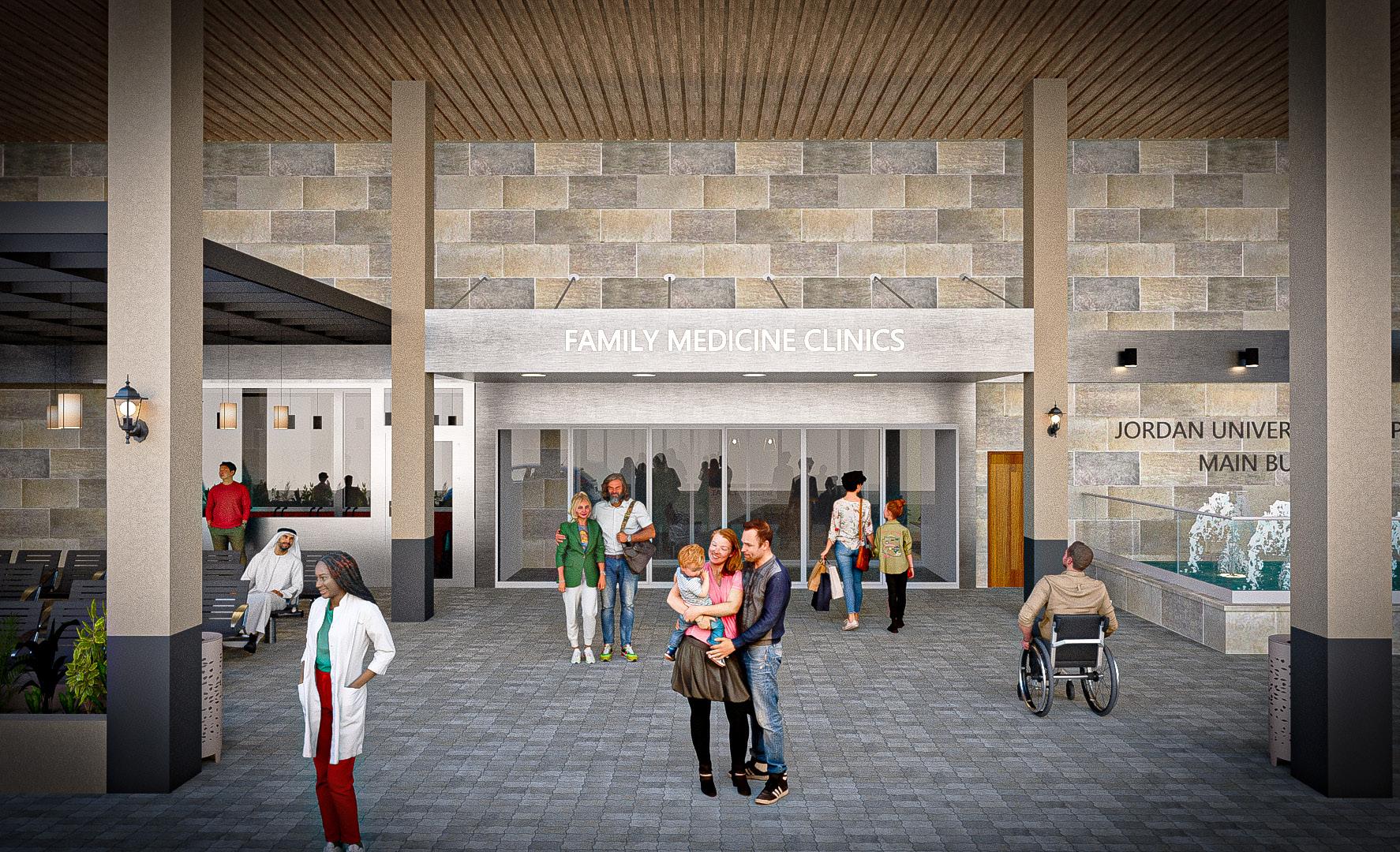
GIVING THE SPACE TO A LOT OF PEOPLE CAN MANAGE THE INTENSITY OF USERS
FOUNTAIN
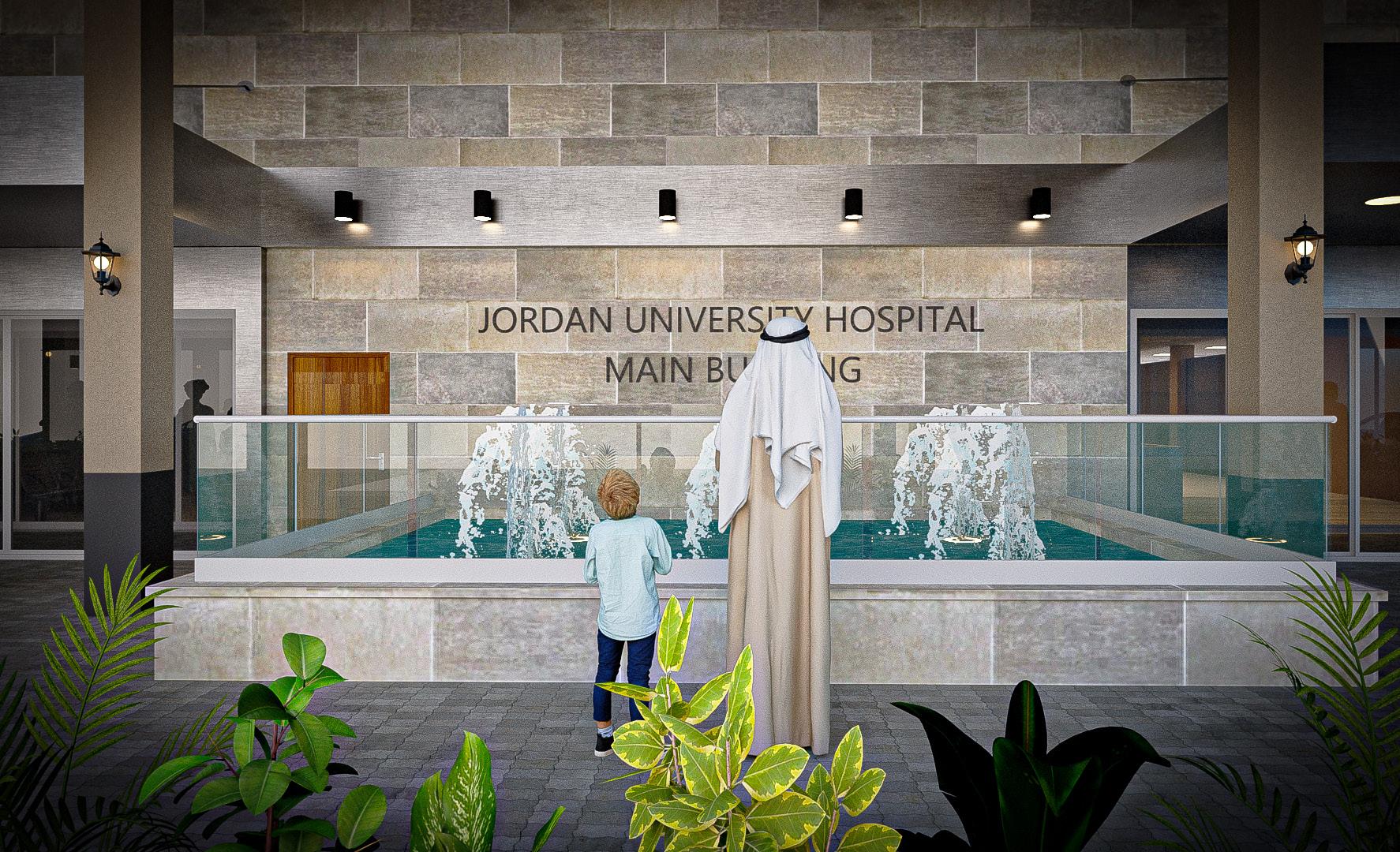
A VERY NICE VIEW & BEAUTIFUL COVERAGE OF THE AREA
MAIN WAITING AREA
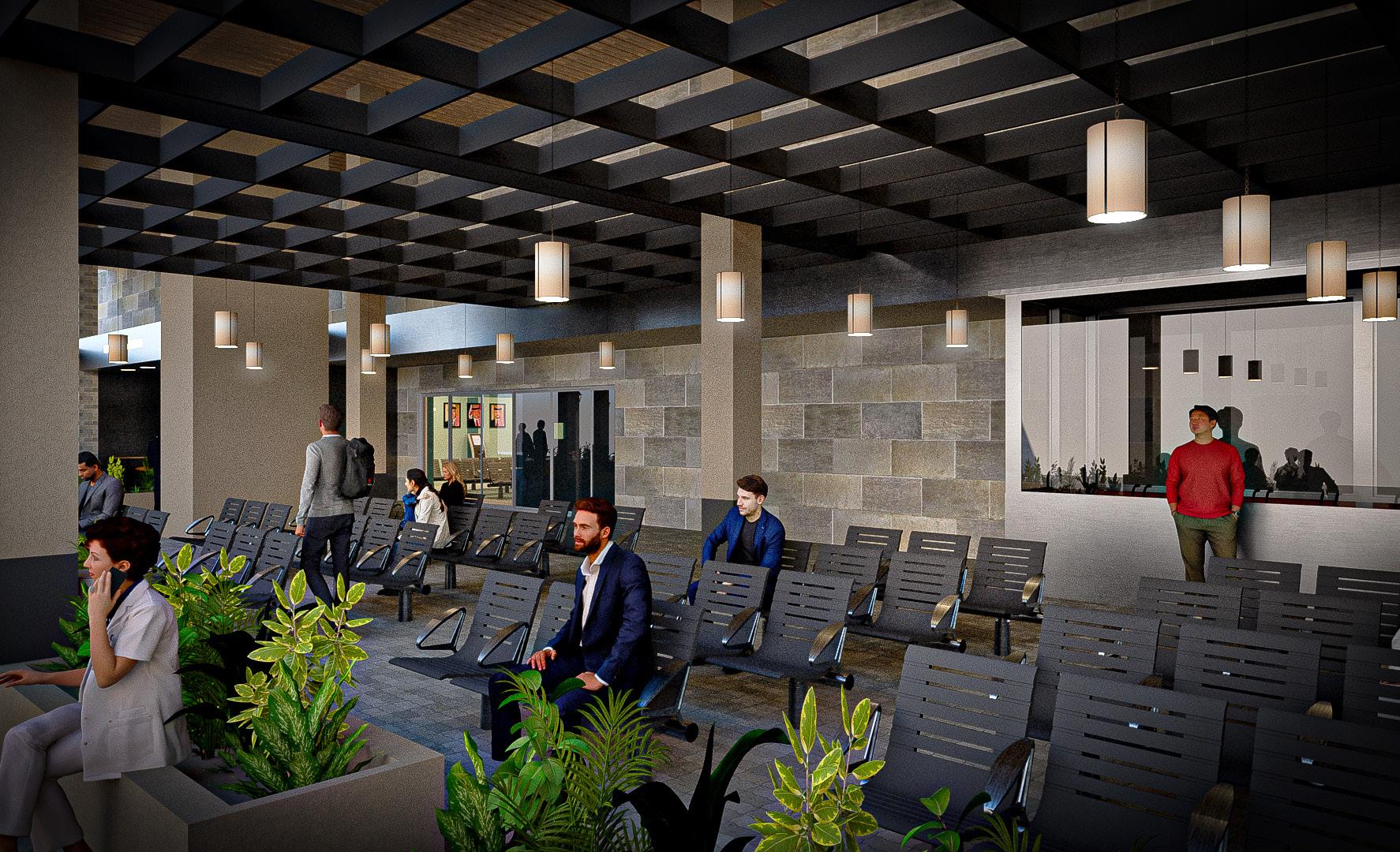
A VERY SPECIAL AND COZY WAITING REFLECTS CONVENIENCE AND ELEGANCY OF THE JORDAN
INPATIENT ADMISSION
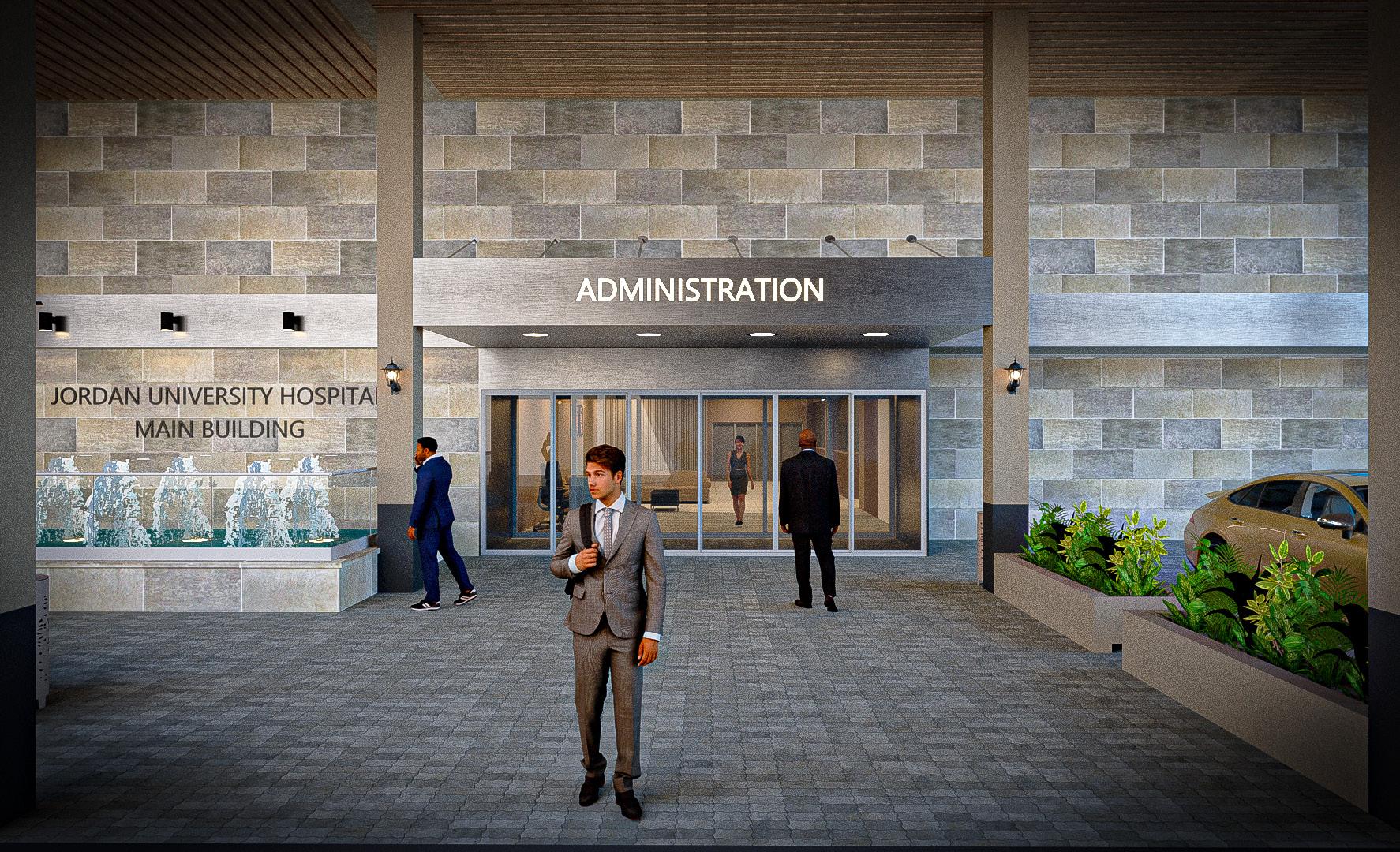
A SET OF COMBINATIONS ARE INTERACTING TOGETHER TO CREATE A FORM OF MODERNITY
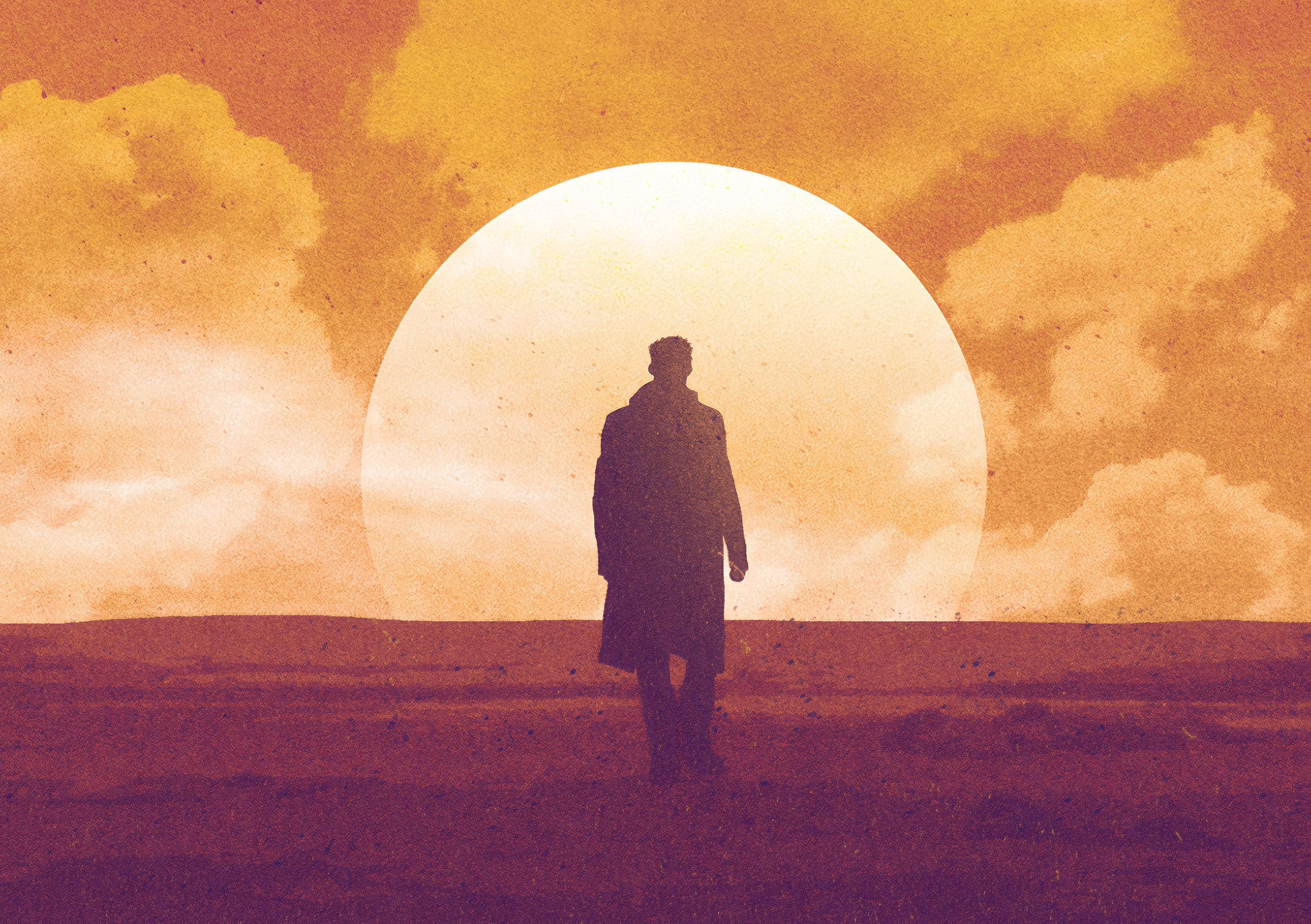
THANK YOU FOR REVIWEING MY ARCHITECTURE
