


WASTE COLLECTION Friday RECYCLING: Bi-weekly GARBAGE: Weekly
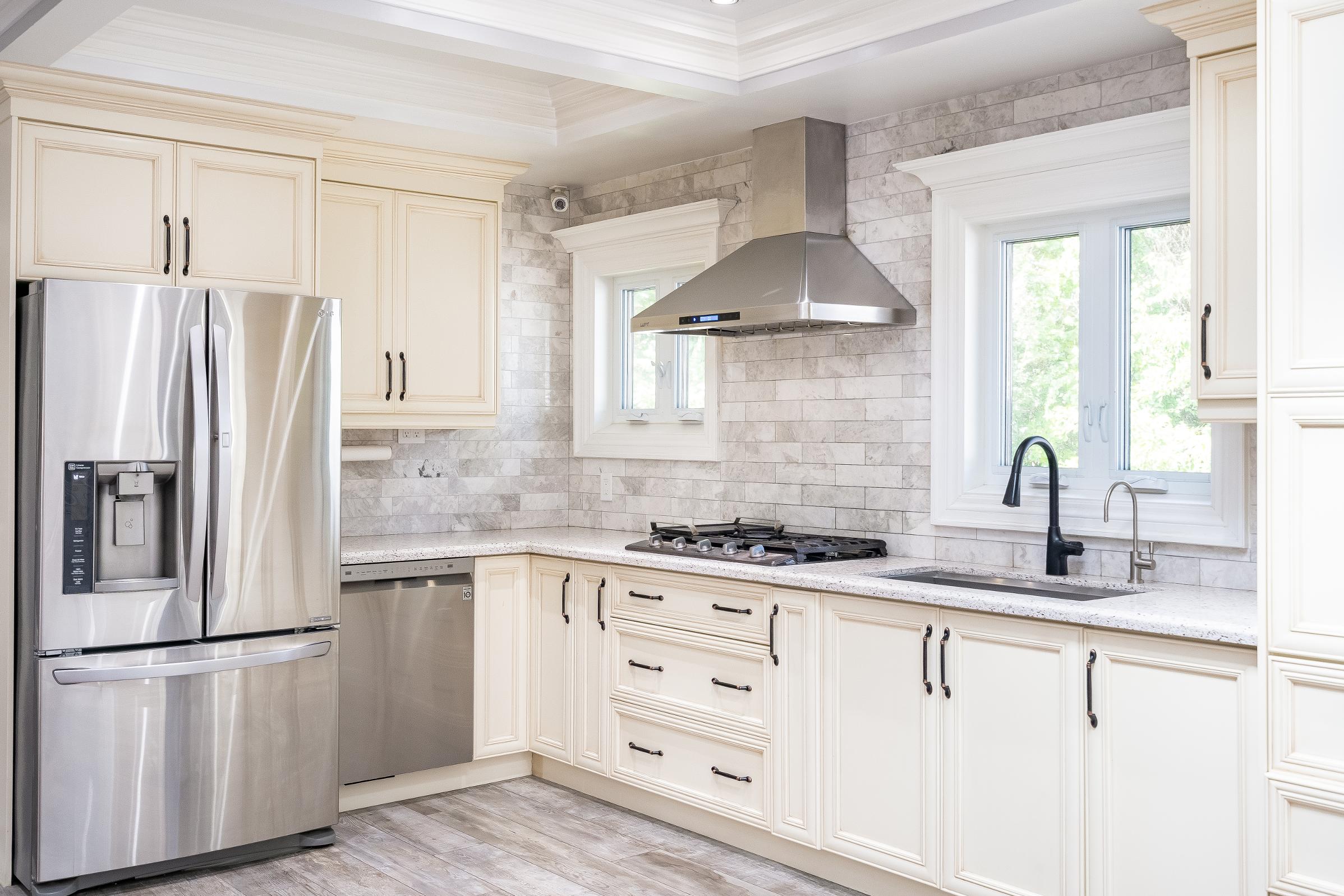





WASTE COLLECTION Friday RECYCLING: Bi-weekly GARBAGE: Weekly


1 2
Raised bungalowfullyupdated in2022,showcasing a sleek,contemporarydesign with high-qualityfinishes,including an open-concept layout creating a bright and inviting atmosphere,perfect forfamilygatheringsorentertaining friends
Offering fourbedroomson the main leveland two additionalbedrooms downstairs,thishomeprovidesplentyof space forlargefamiliesorthe flexibilityto create guest rooms,a home office,ora personalgym
3
Recentlyadded front gate boosting the home?scurb appealand providing extra privacyand security
4
5
Situated in thesought-afterHolland Landing area,ina quiet,family-friendly communitywith easyaccessto schools,parks,shopping,and majorhighwaysfor effortlesscommuting
With abundant naturallight and accessto outdoorspaces,thisraised bungalow offersthe best of both worlds,coupled with a spaciousyard idealforsummer barbeques,gardening,orsimplyrelaxing in the peacefulsurroundings
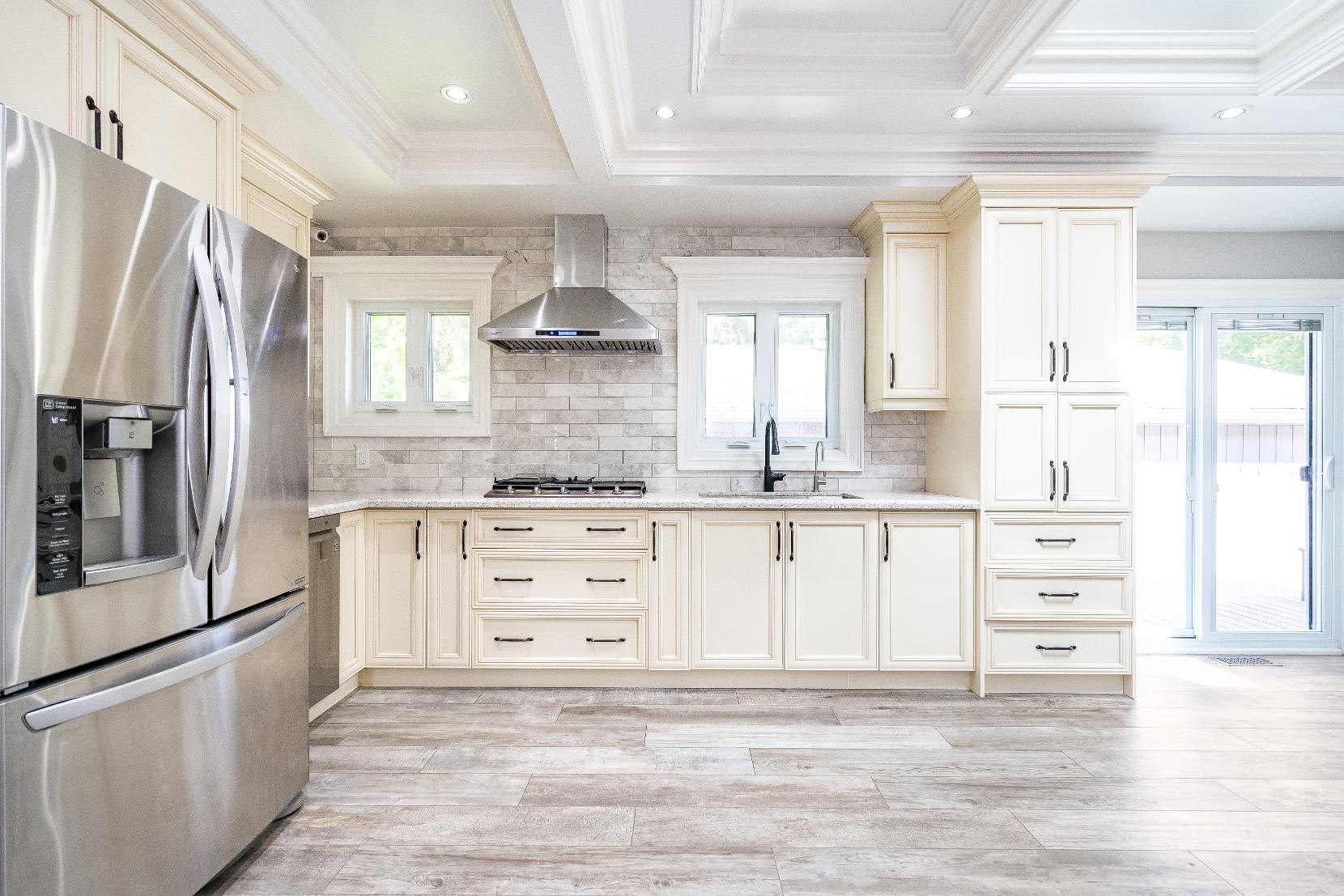
Kitchen
- Ceramic tile flooring
- Coffered ceiling enhanced by recessed lighting
- Quartzcountertopscomplemented bya stylish tile backsplash
- Deep sinkaccentuated bya black gooseneckfaucet and an above-sink window
- Cream-toned cabinetrywith a crown moulding detail 11'7" x 8'4"
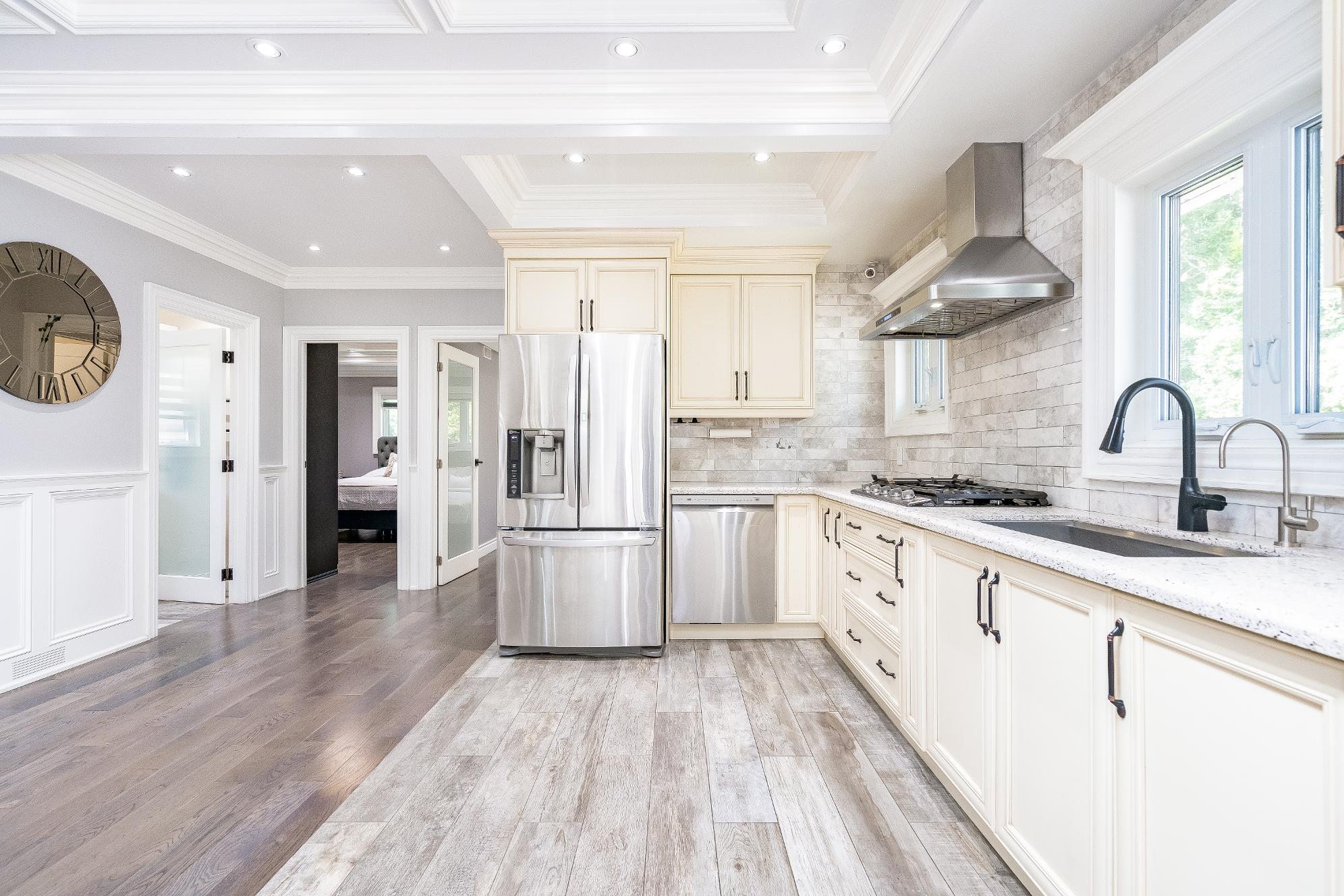
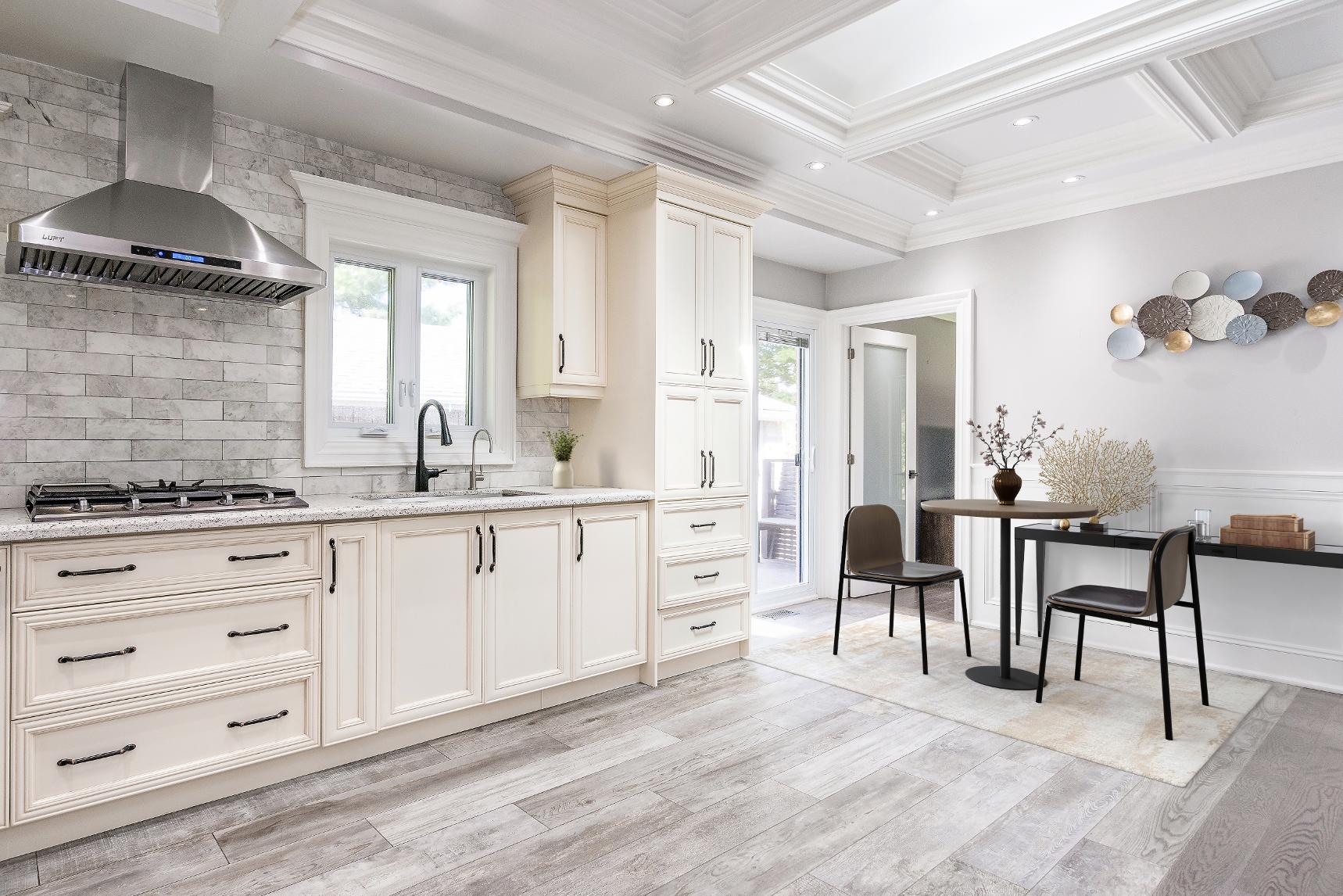
- Ceramic tile flooring
- Coffered ceiling adorned by recessed lighting
- Plentyof room fora largedining table
- Wainscoting
- Sliding glass-doorwalkout leading to thedeck
- Hardwood flooring
- Coffered ceiling
- Recessed lighting and a skylight illuminating thespace
- Wainscoting
- Tastefullyfinished with enough spacefor different furnitureconfigurations
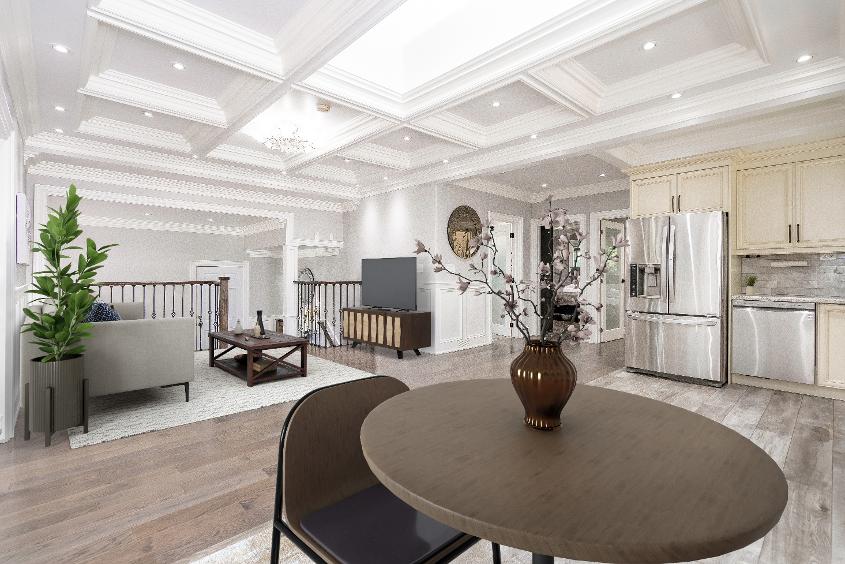
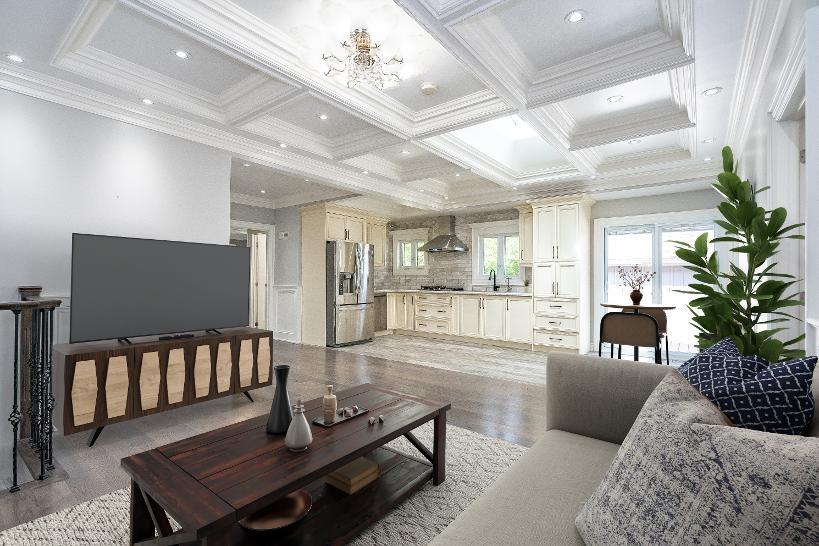
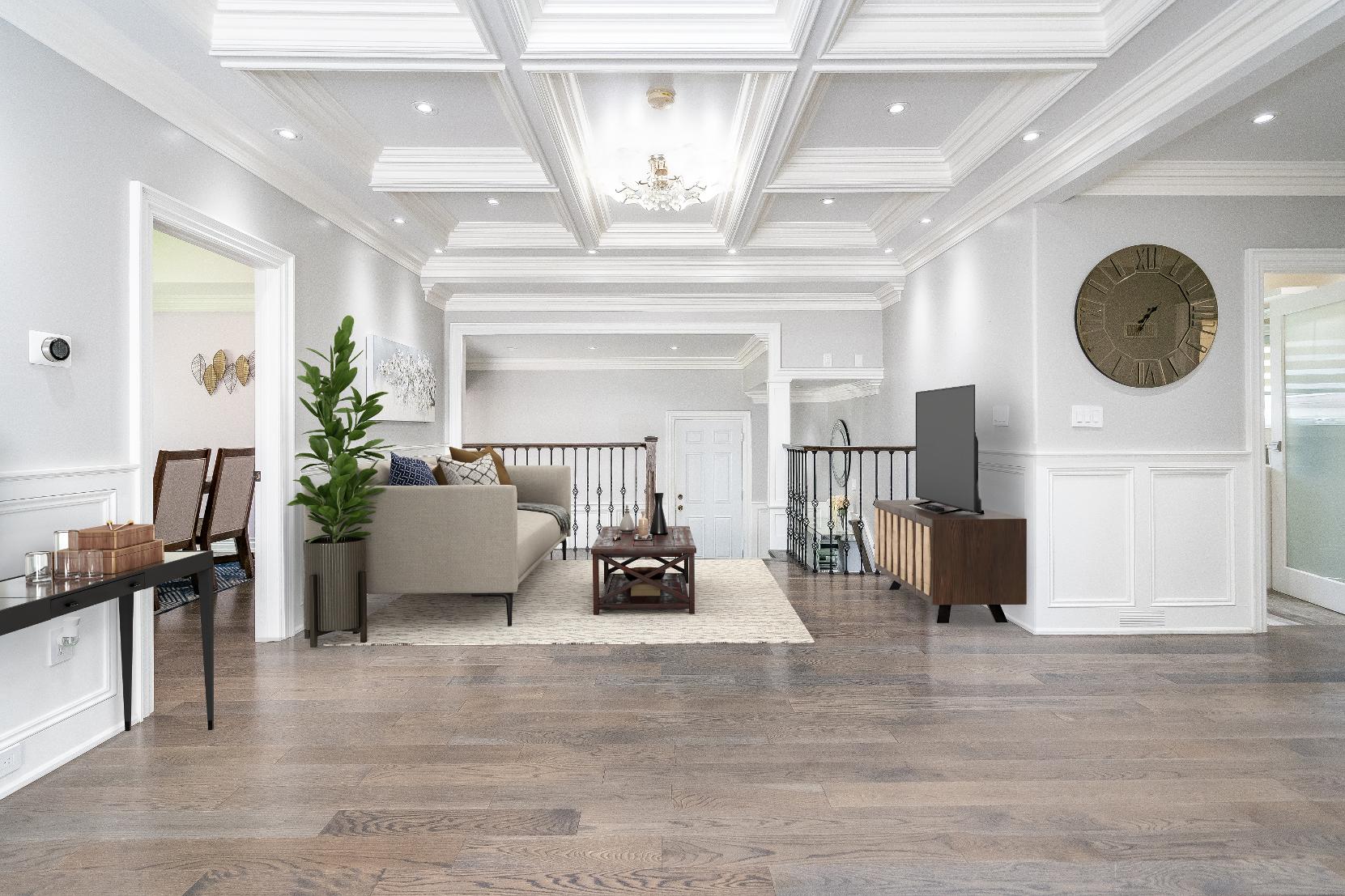
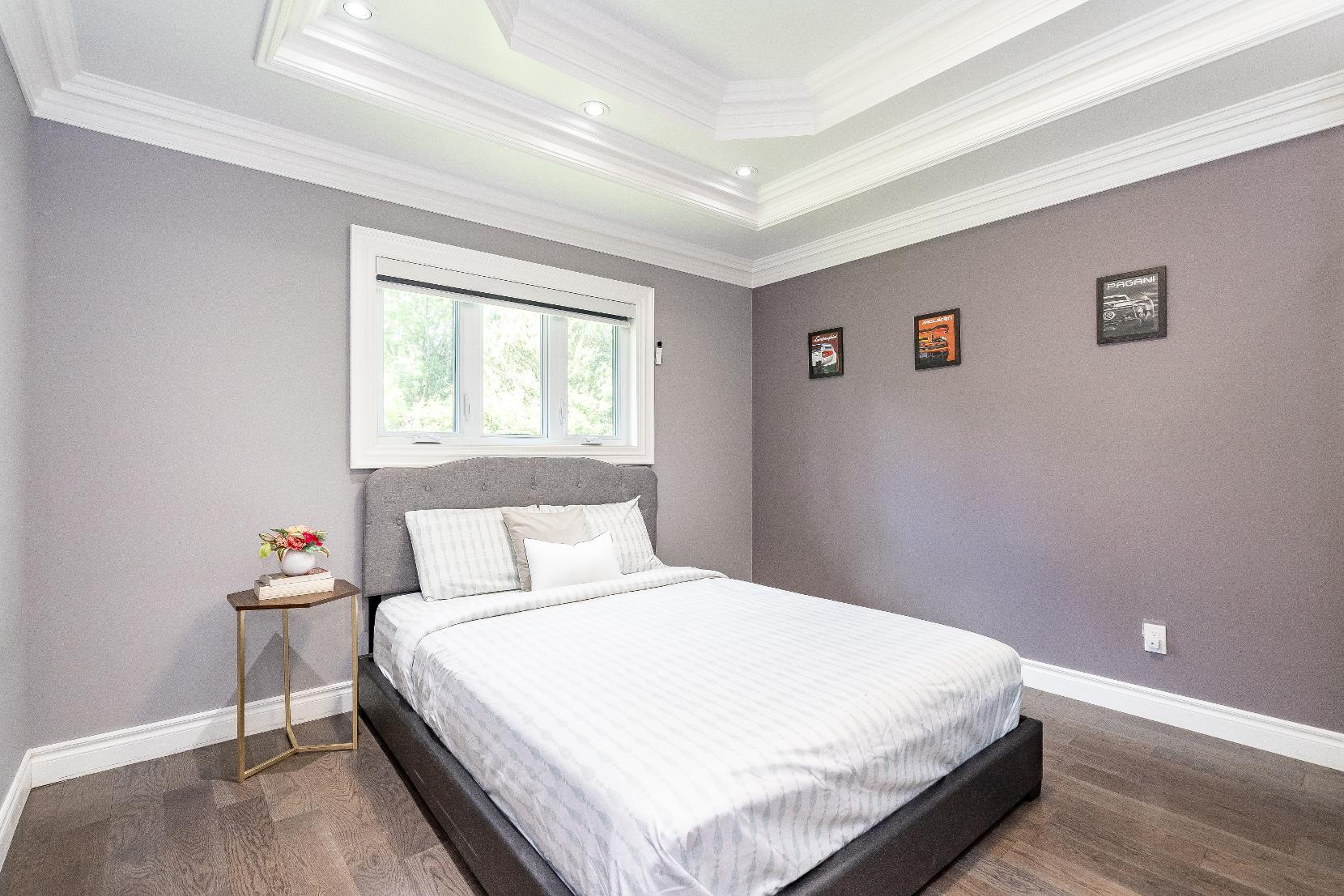
- Hardwood flooring
- Recessed lighting
- Crown moulding detailing
- Sizeable bedsidewindowwelcoming in soft diffused naturallight
- Ensuiteprivilege
- Ceramic tile flooring
- Modern vanitywith cream-toned cabinetry
- Combined bathtub and showerenclosed within a tiled surround and finished with a rainfallshowerhead
- Contemporaryfinishes
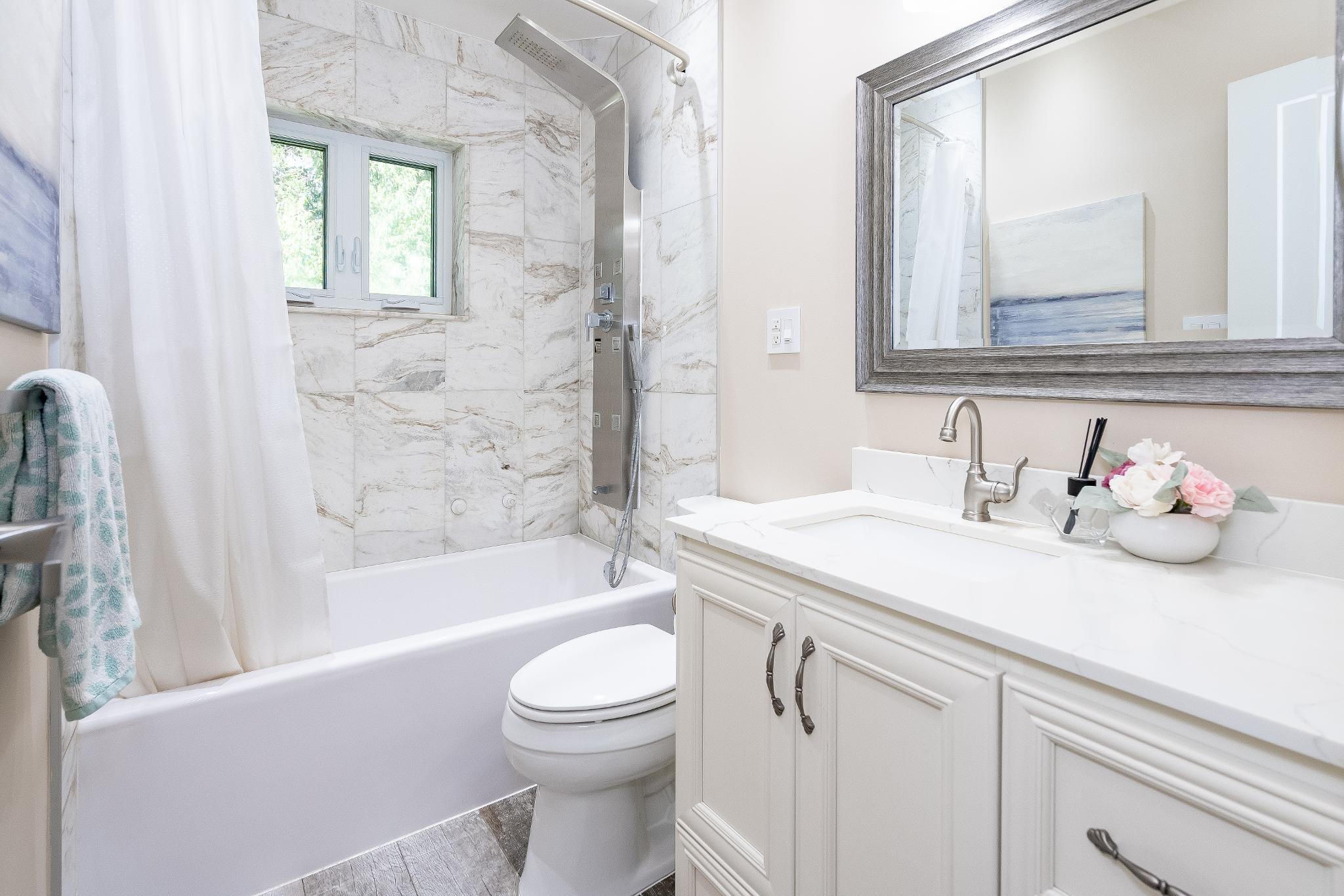
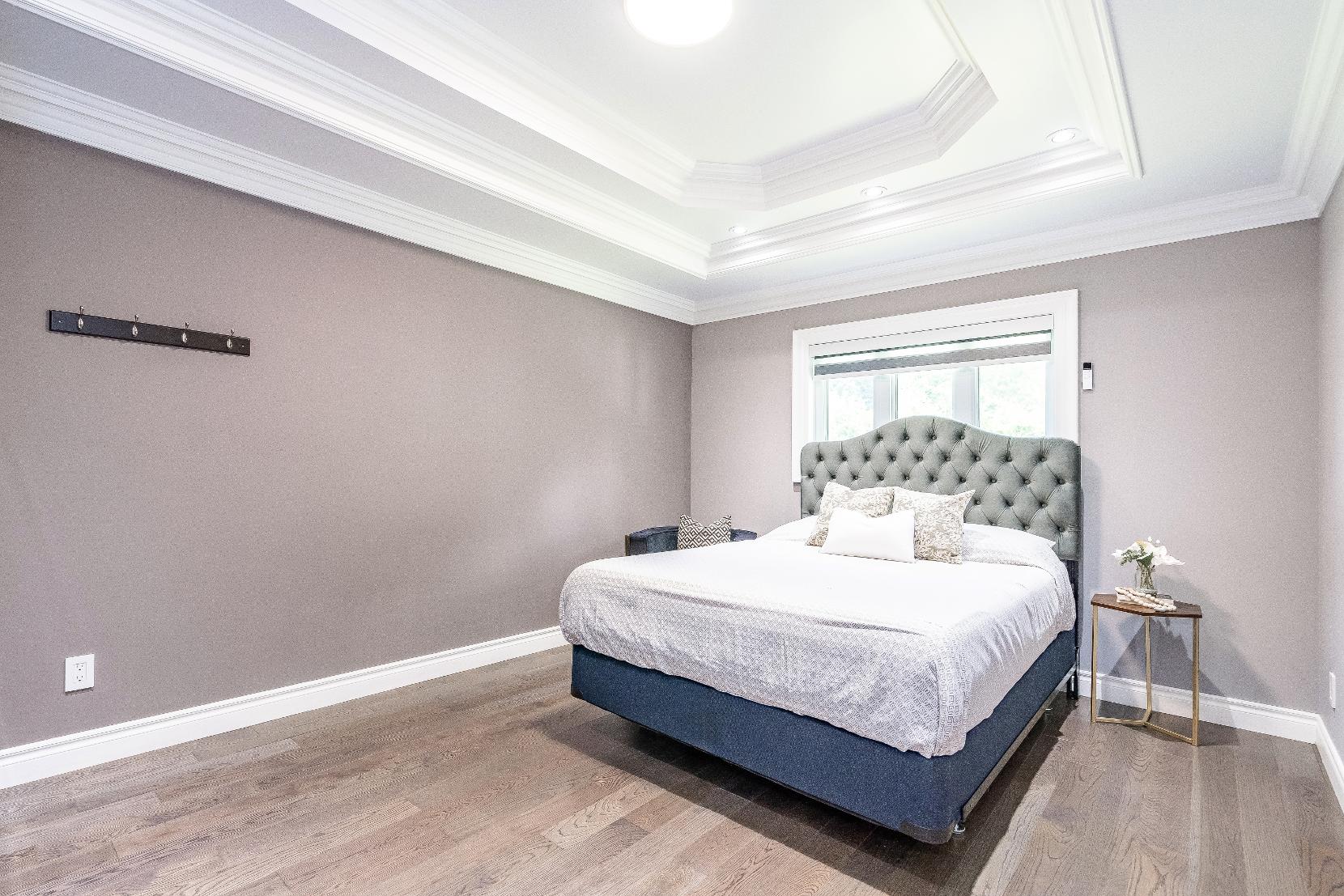
A Bedroom
14'9" x 11'5" B
- Hardwood flooring
- Recessed lighting
- Crown moulding
- Bright bedsidewindowwith treed views
- Modern paint tone
11'5" x 11'1"
- Hardwood flooring
- Recessed lighting
- Tallceiling with a crown moulding detail
- Currentlybeing utilized asa dining room
11'5" x 11'1" D
- Hardwood flooring
- Recessed lighting
- Crown moulding
- Front-facing windowcreating a bright and airysetting
- Neutralpaint hue
Bathroom
4-piece
- Ceramic tile flooring
- Recessed lighting
- Crown moulding
- Dualsinkvanitywith ample storage below
- Standalone showerwith a sliding glass-doorand a built-in niche
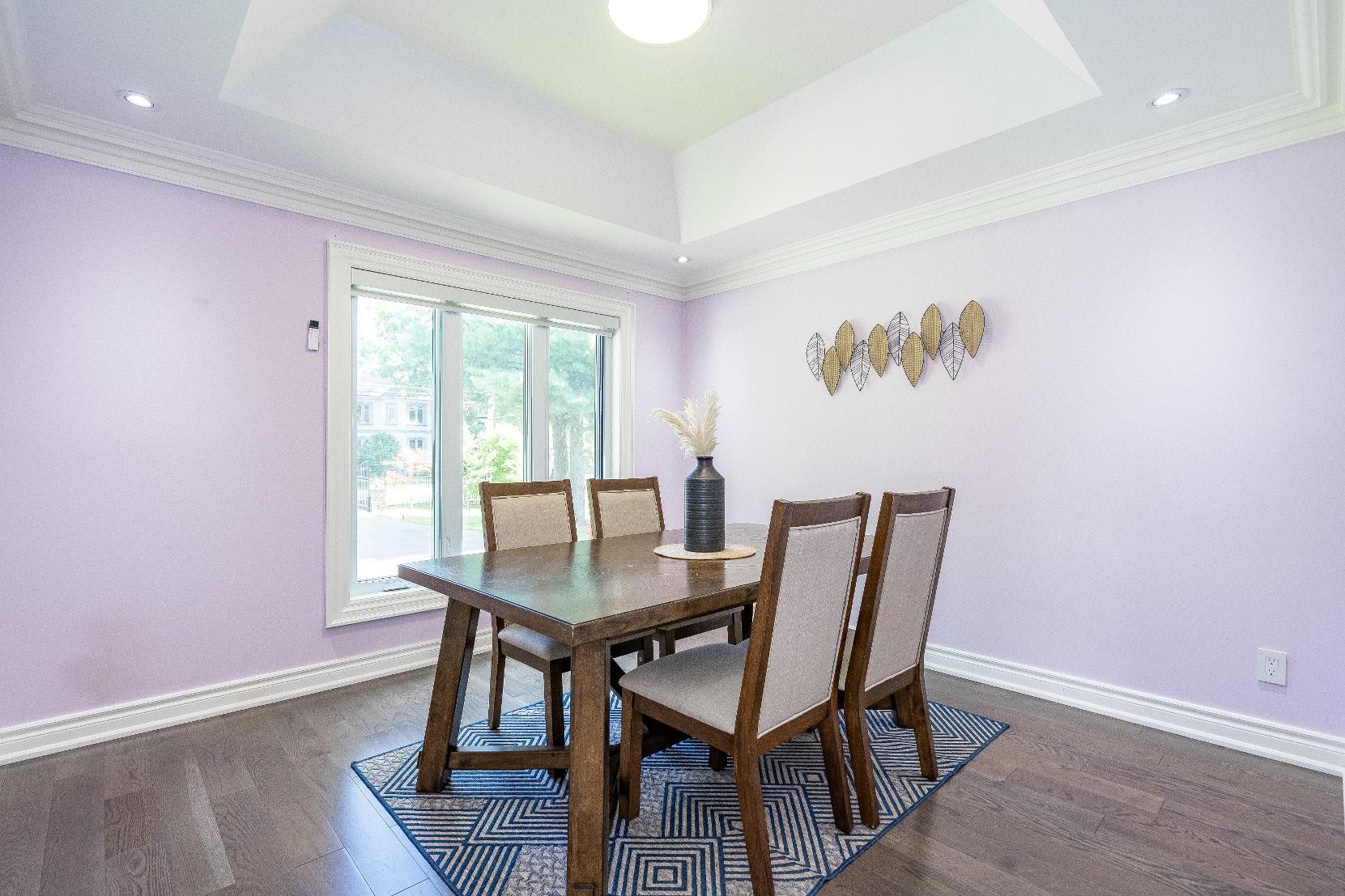
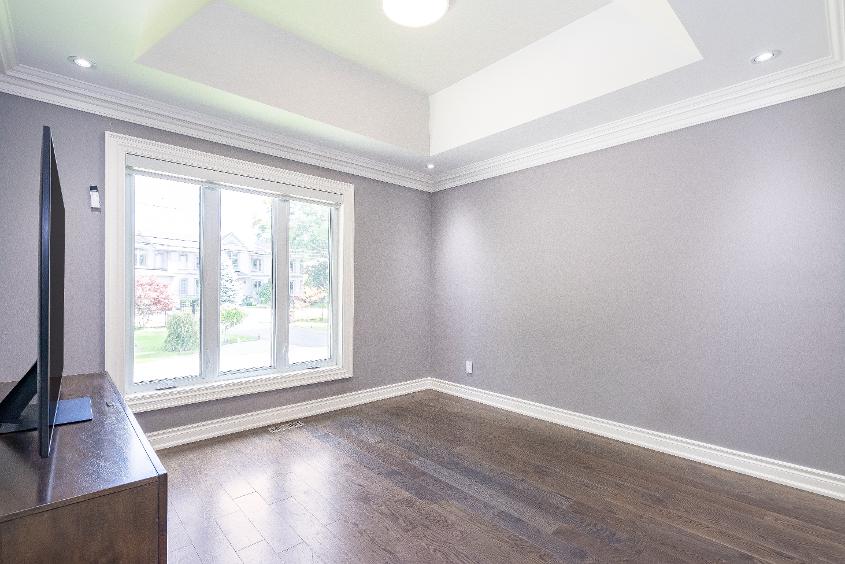
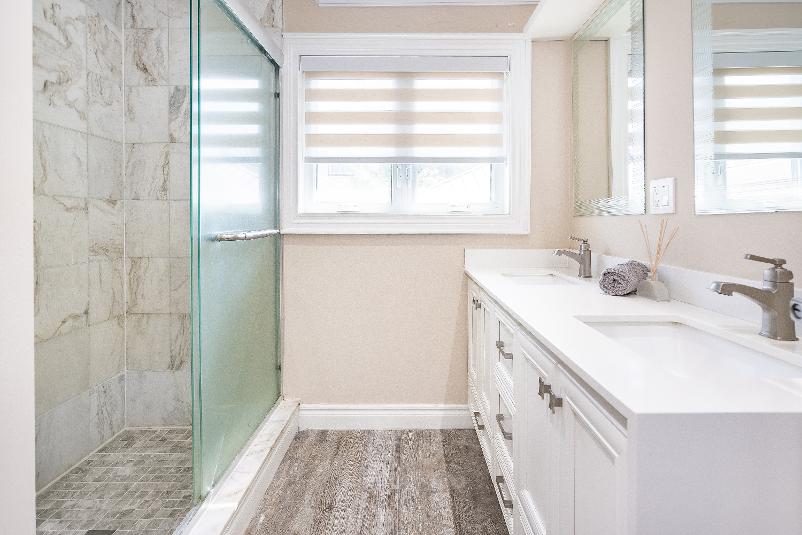
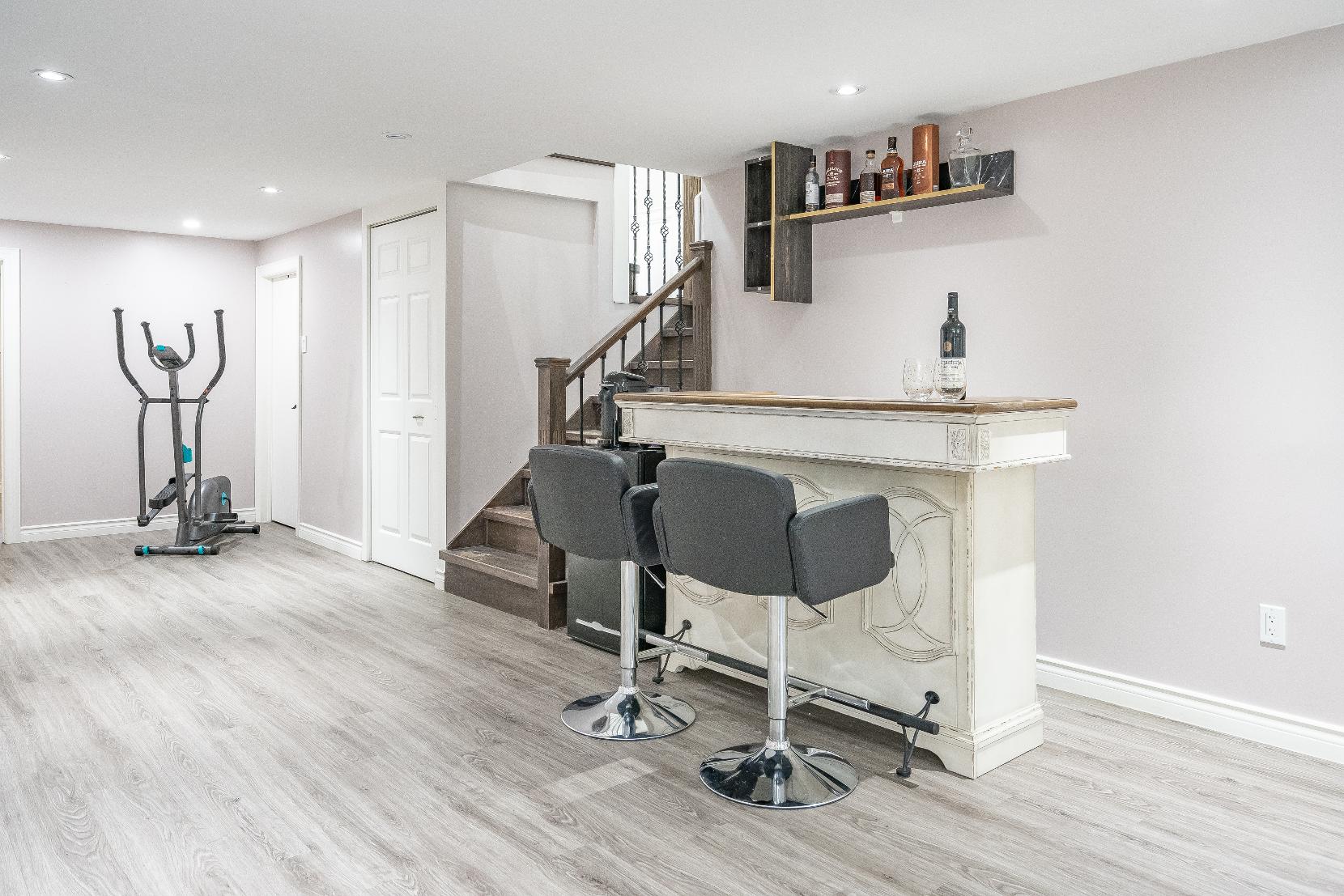
36'7" x 11'2"
- Laminate flooring
- Sprawling layout great fordifferent uses
- Recessed lighting
- Above-grade window
- Fireplace for added warmth
- Feature wall
- Drybarexcellent for entertaining guests
14'7" x 11'6"
- Laminateflooring
- Recessed lighting
- Above-grade window
- Cozysetting
- Idealspace forenjoying movie nightswith family orhosting guestsduring spotsnight
12'11" x 11'2"
- Laminateflooring
- Spaciouslayout
- Crown moulding
- Above-grade window
- Perfect forovernight guestsorextended familymembers
11'1" x 9'6"
- Laminateflooring
- Crown moulding
- Above-grade window
- Accessto the utilitycloset
- Potentialto optimize as an office space
11'4" x 11'3"
- Laminate flooring
- Recessed lighting
- Convenientlylocated
- Laundrysink
- Built-in cabinetryfor storage space
- Included washer and dryer
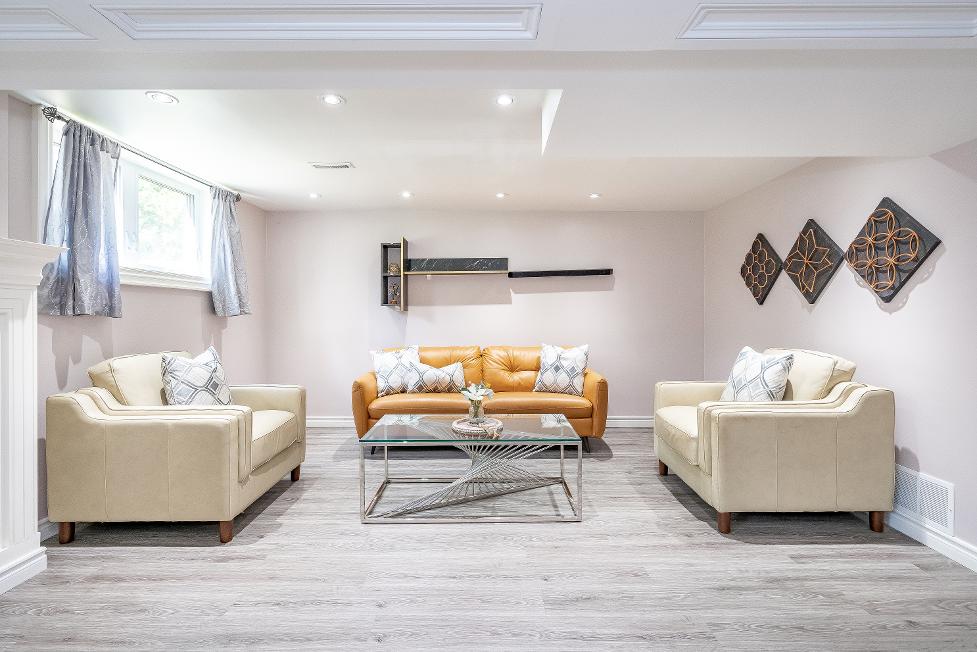
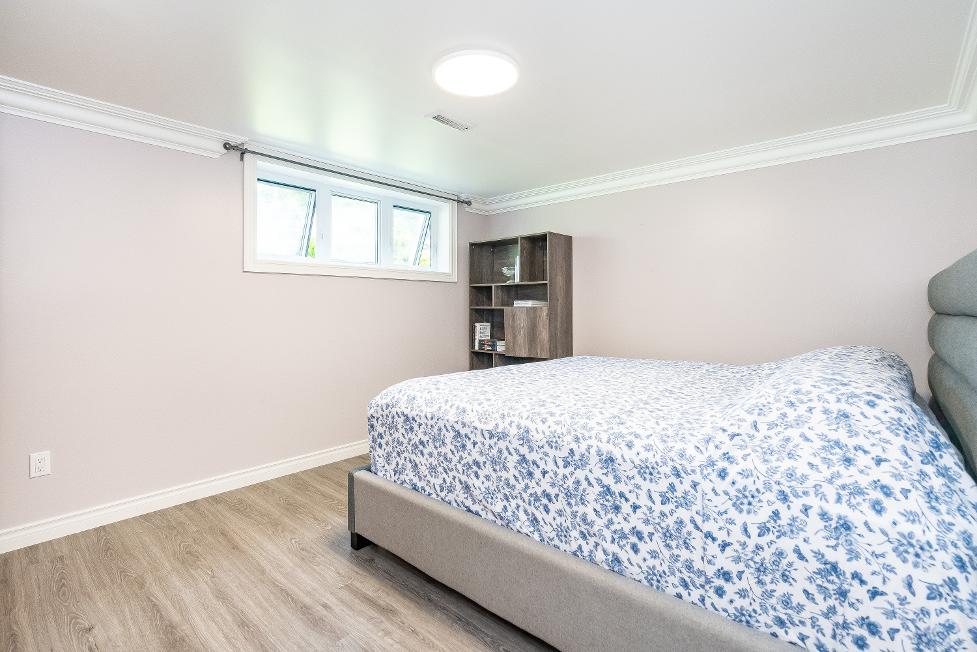
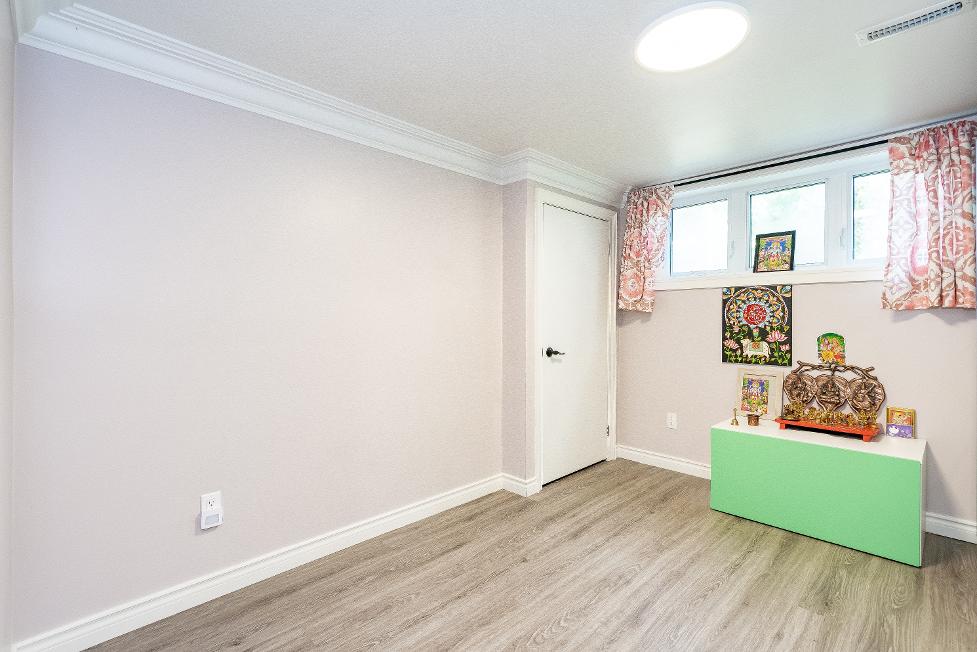
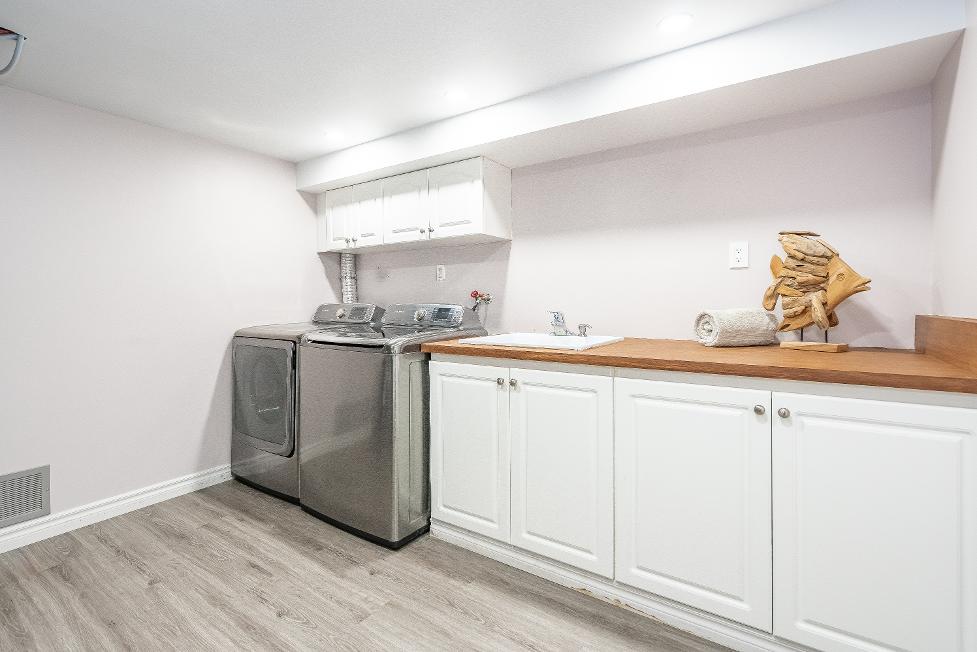
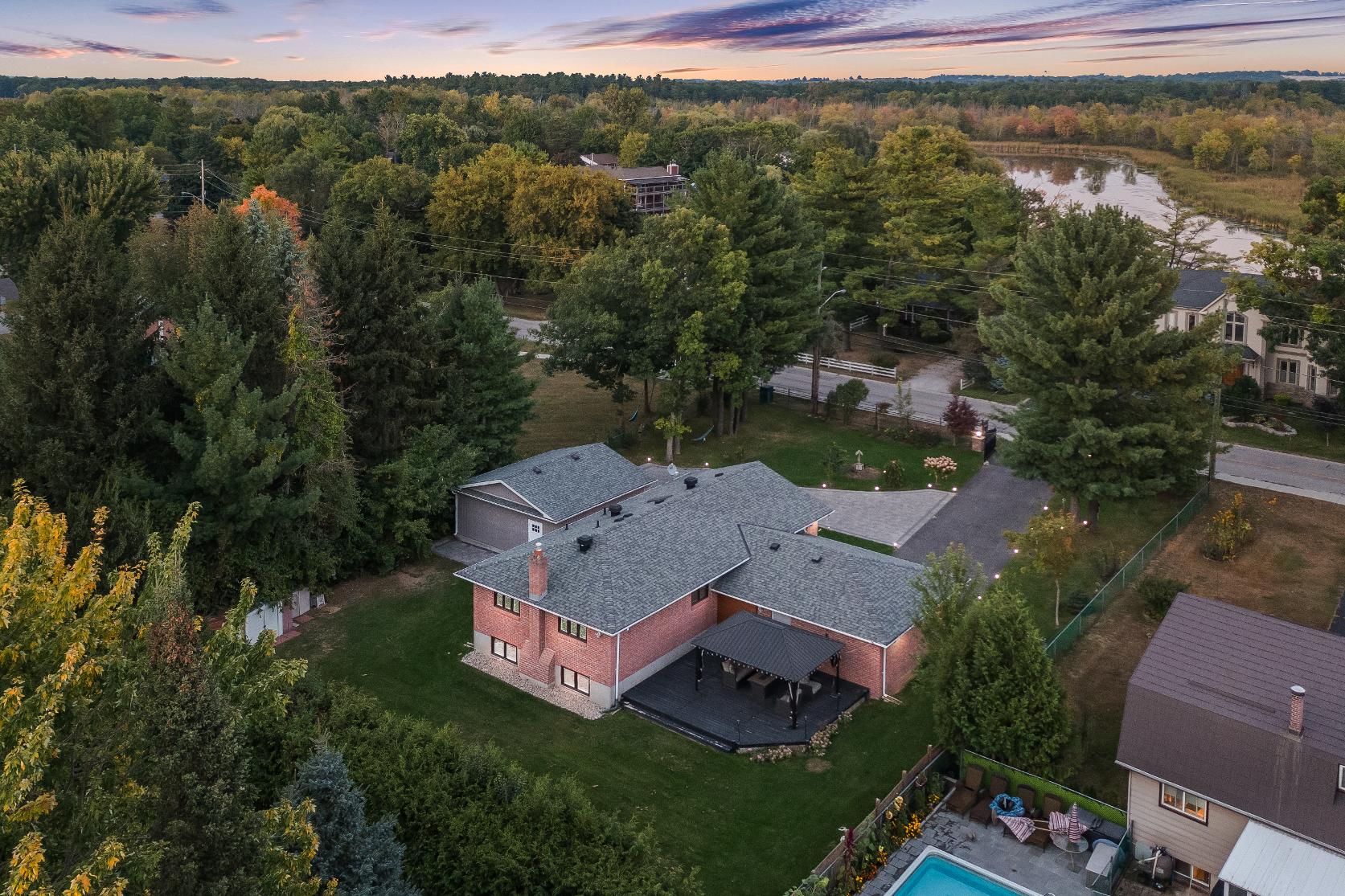
- Beautifullyupdated raised bungalowfinished with a solid brickexterior
- Detached garage alongside a sprawling drivewaywith gate access and providing enough parking for 20 vehicles
- Upgraded windows(2019)
- Fullyfenced backyard backing towering maturetreesforadded privacyand equipped with a large backdeckgreat forrelaxation
- Established nearbyHolland River East and TallPinesPark,whileonly being a short driveto in-town amenitiesand surrounding towns including Bradford and Newmarket
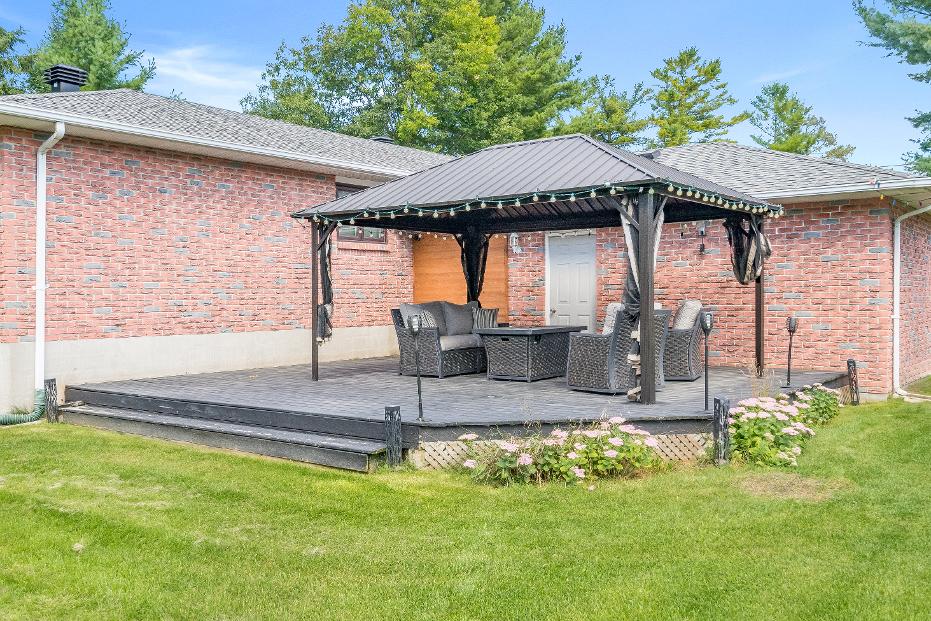
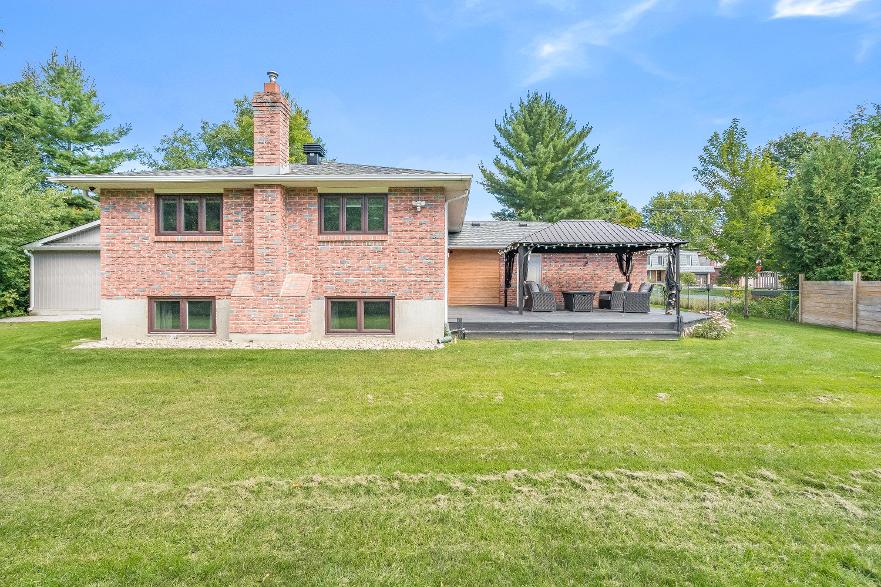
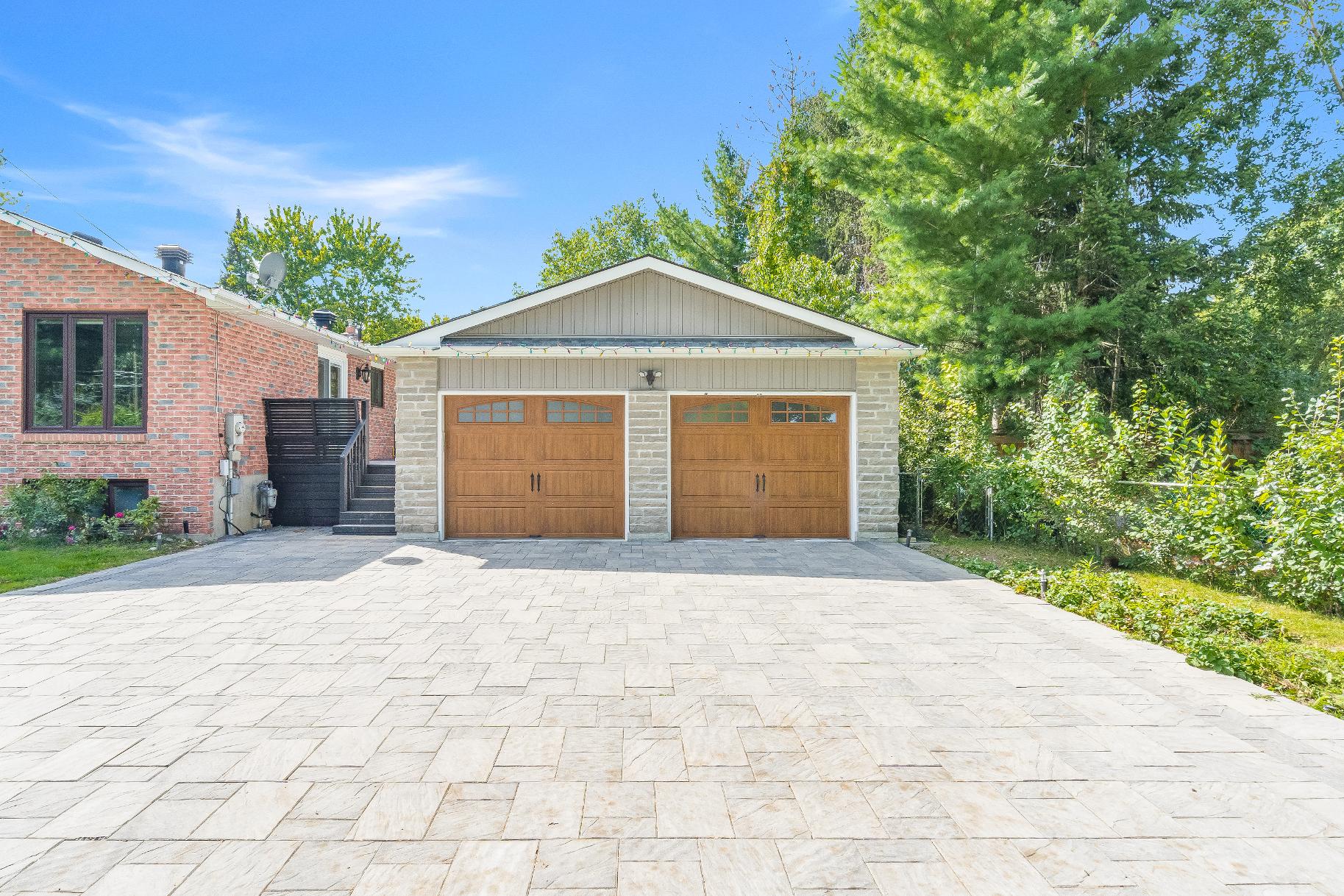
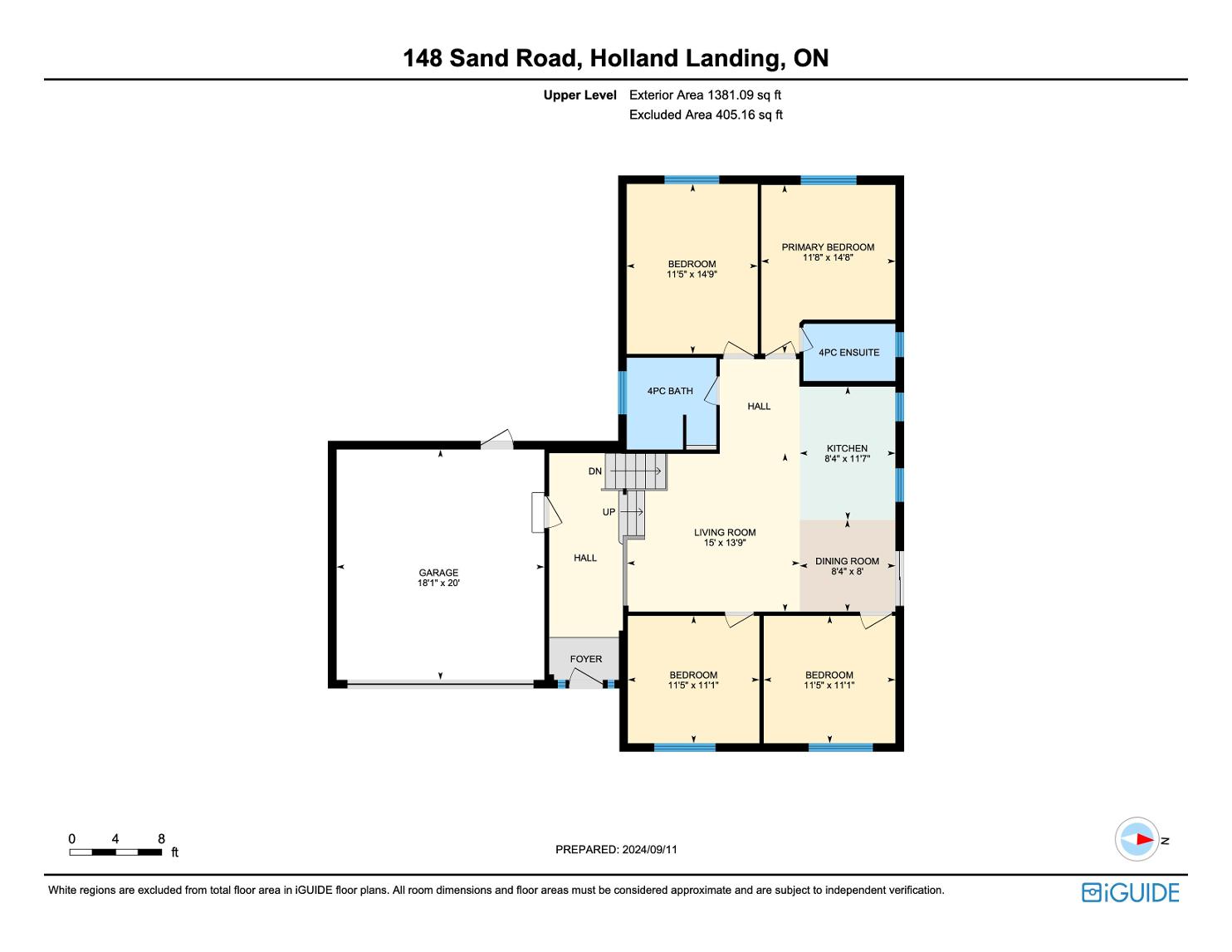
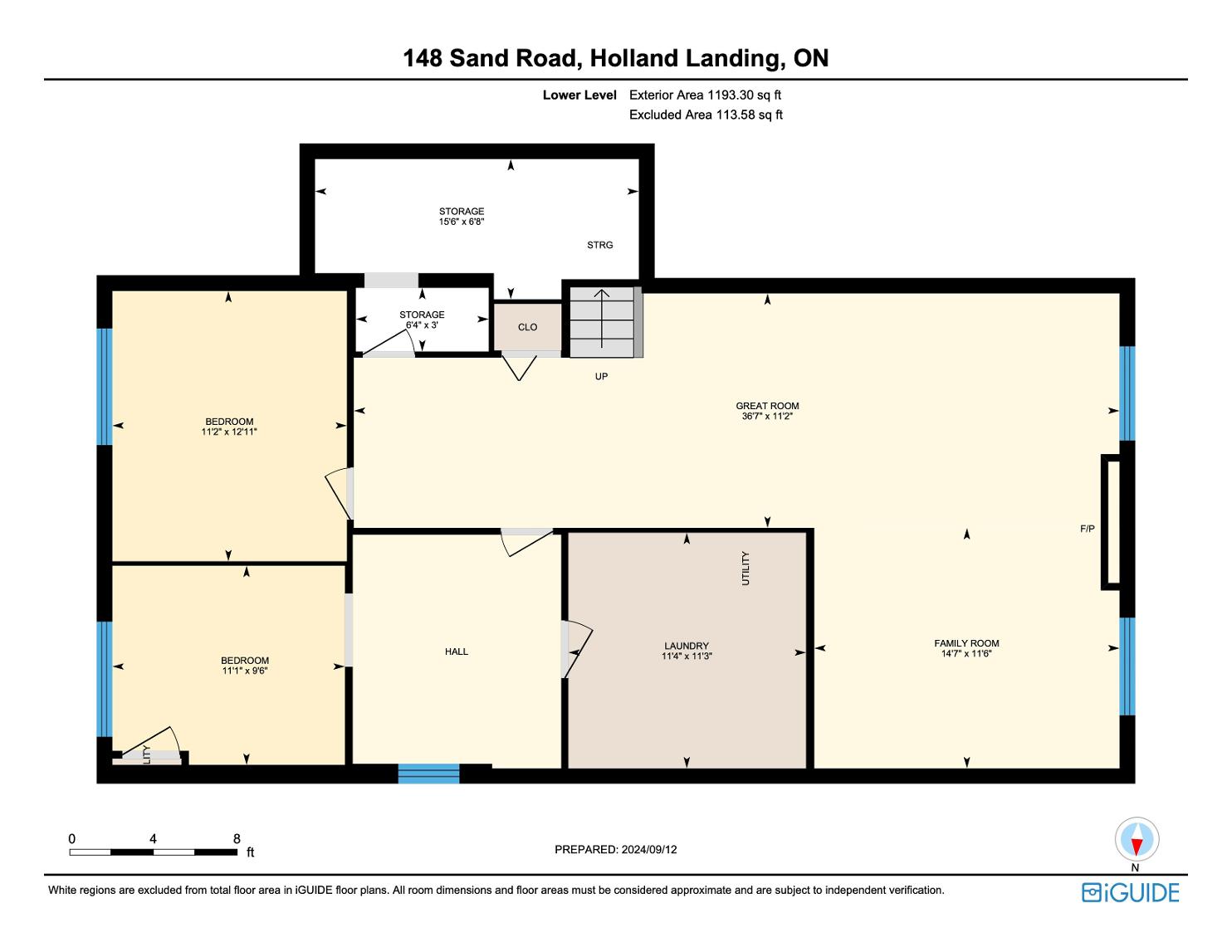
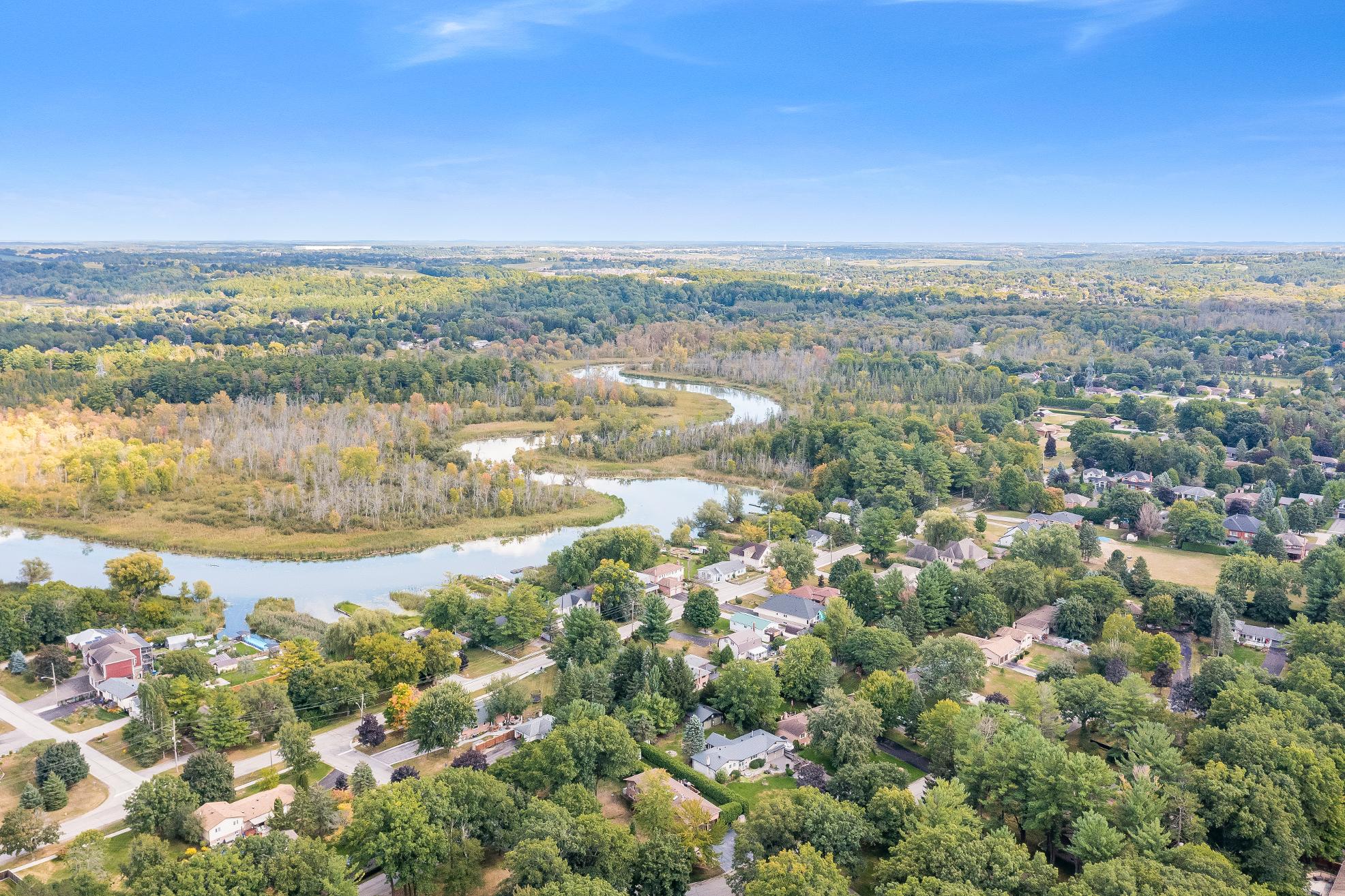
Good Shepherd C.E.S.
905.895.0303 | gsd.ycdsb.ca
ParkAvenueP.S.
905.836.5951 | yrdsb.ca/schools/parkavenue.ps
King Christian School
905.853.1881 | kingchristian.ca
Sacred Heart C.H.S.
905.895.3340 | sahe.ycdsb.ca
Dr.John MDenison S.S.
905.836.0021 | yrdsb.ca/schools/denison.ss

Jean-Béliveau
289.383.6257 | jb.cscmonavenir.ca
Otherarea schools,including French and private schoolsmaybe available forthisproperty.Everyeffort ismade to ensure that the schoolinformation provided conformsto allcurrentlypublished data,however thisdata isfrequentlysubject to change;revision and reviewbyeach respectableschoolboard and theirappointed officials
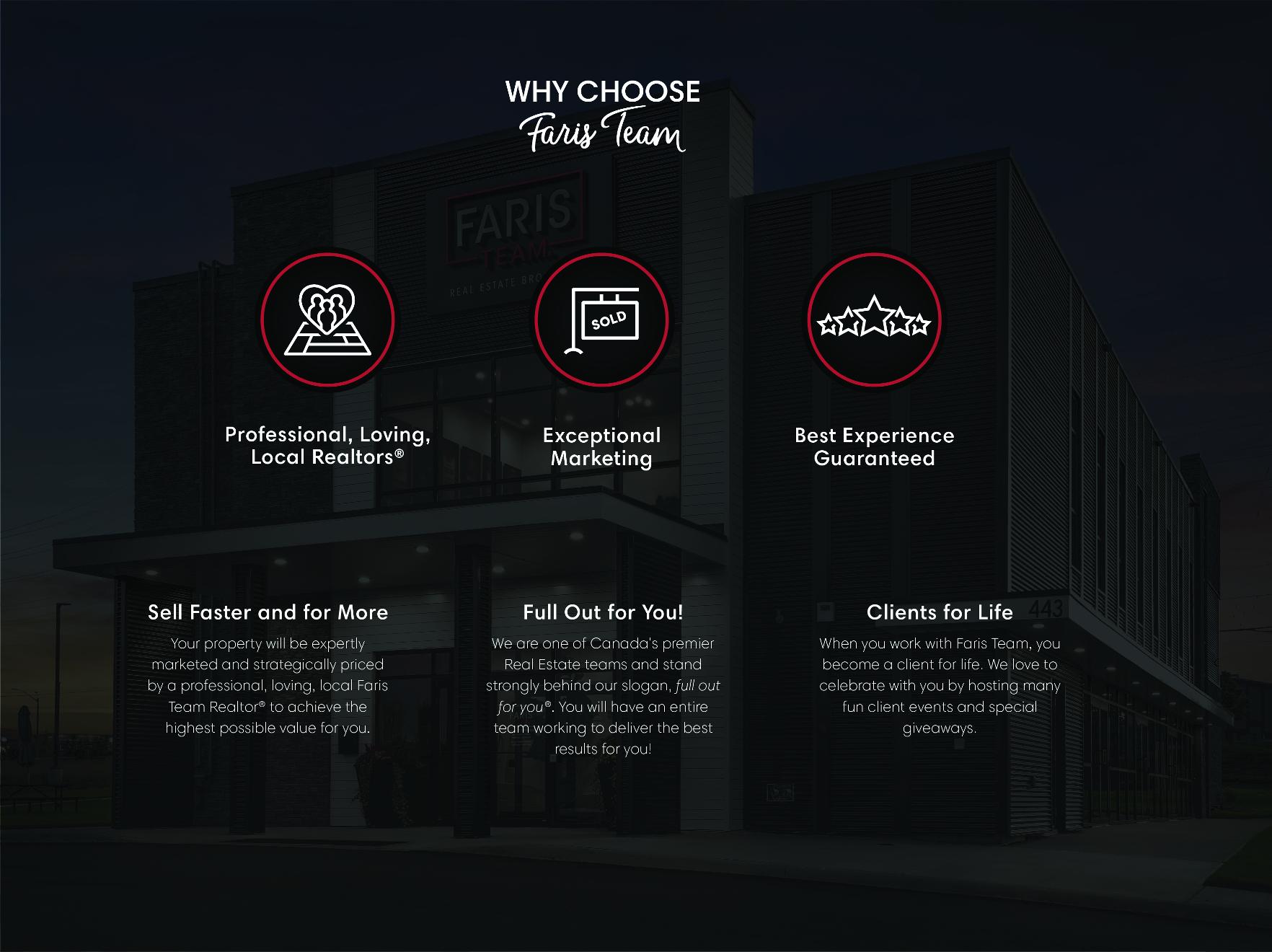
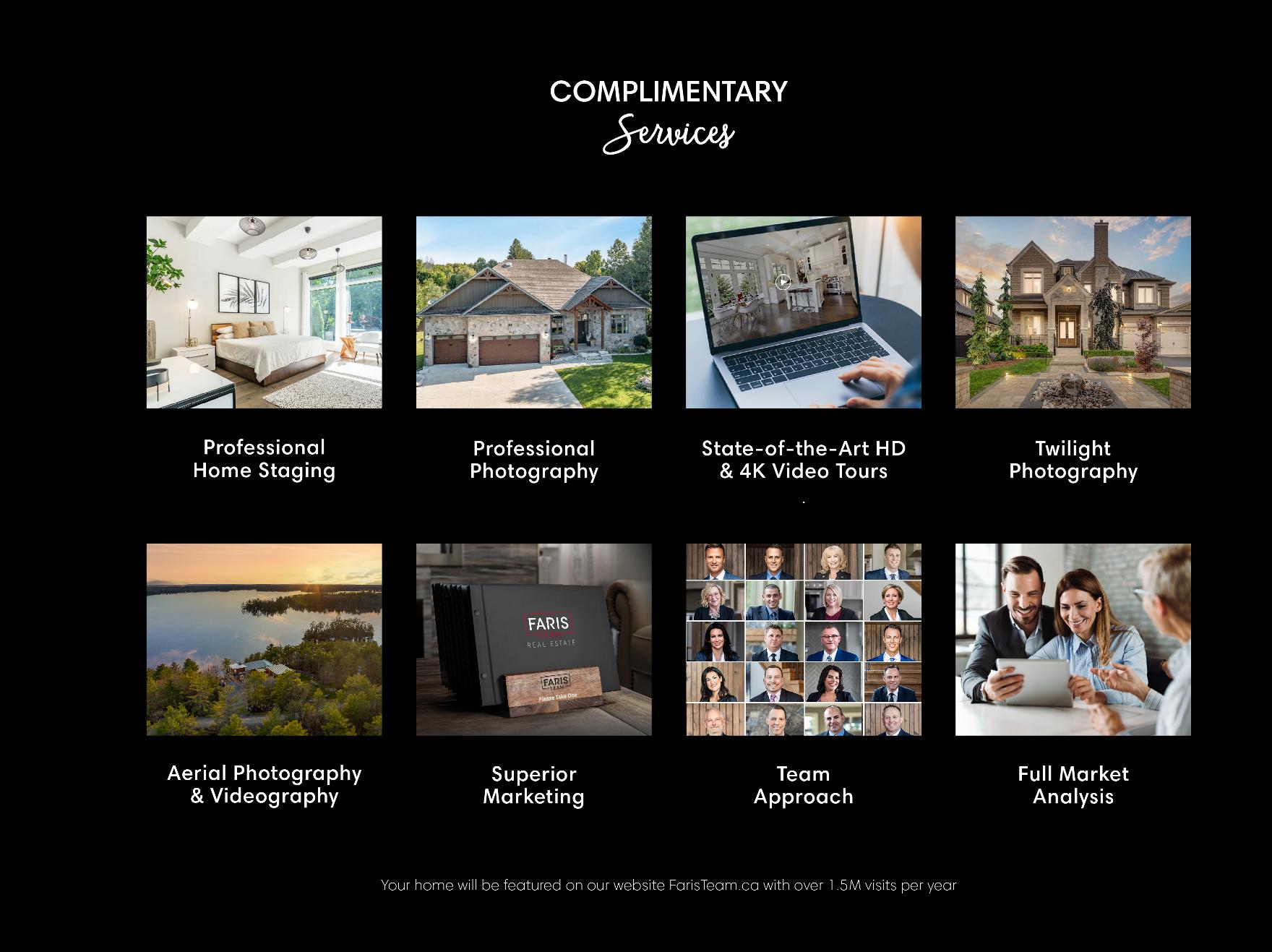

A significant part of Faris Team's mission is to go full out®for community, where every member of our team is committed to giving back In fact, $100 from each purchase or sale goes directly to the following local charity partners:
Alliston
Stevenson Memorial Hospital
Barrie
Barrie Food Bank
Collingwood
Collingwood General & Marine Hospital
Midland
Georgian Bay General Hospital
Foundation
Newmarket
Newmarket Food Pantry
Orillia
The Lighthouse Community Services & Supportive Housing

#1 Team in Simcoe County Unit and Volume Sales 2015-Present
#1 Team on Barrie and District Association of Realtors Board (BDAR) Unit and Volume Sales 2015-Present
#1 Team on Toronto Regional Real Estate Board (TRREB) Unit Sales 2015-Present
#1 Team on Information Technology Systems Ontario (ITSO) Member Boards Unit and Volume Sales 2015-Present
#1 Team in Canada within Royal LePage Unit and Volume Sales 2015-2019
