183 CEDARISLAND ROAD


Spectacular Home Presenting the Embodiment of LuxuryLiving and TimelessElegance




Spectacular Home Presenting the Embodiment of LuxuryLiving and TimelessElegance

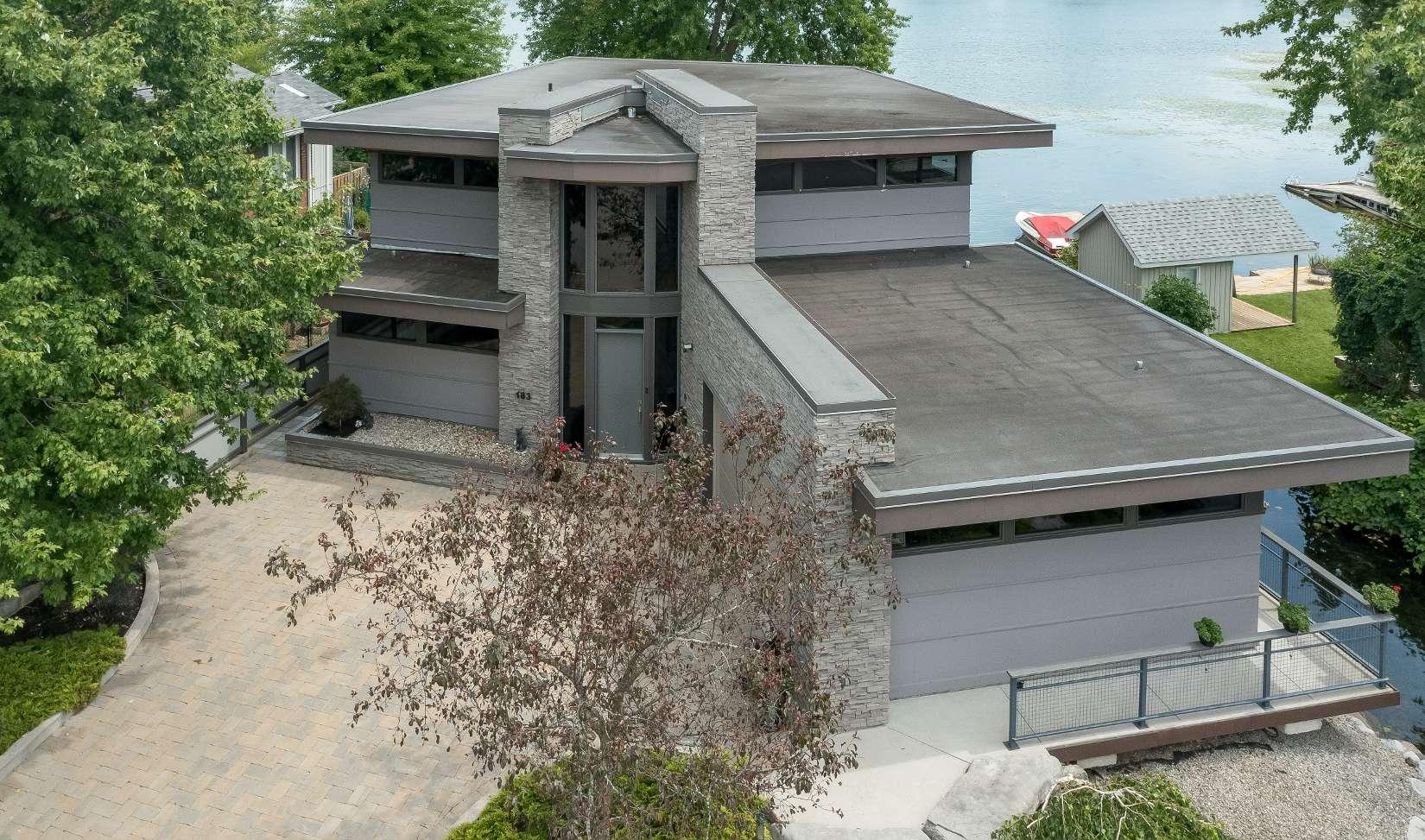
BEDROOMS: BATHROOMS:



1 2 3
Thiscustom-designed home gracesthe shoresof Lake Couchiching,boasting an expansive canal-front terracethat runsthe length of the property,offering 168.31'of pristinewaterfrontagewith breathtaking viewsof the sailing club acrossthe lake, creating the perfect setting foranynauticalenthusiast
One-of-a-kind layout featuring a contemporarykitchen seamlesslyflowing into the dining and living areas,allof which capture uninterrupted viewsof thelake,idealfor unwinding orsharing qualitytimewith familyand friends
Spaciousliving continueswith a private main levelprimarysuite,completewith a walk-in closet and luxurioussteam shower,whilethe upperlevelofferstwo additional bedroomswith the potentialfora third,making it perfect forgrowing familiesorguests
4
5
Additionalfeaturesinclude an insulated and heated two-cargarage,along with an interlockdrivewaythat enhancesthe home?scurb appealand providesample space forvehiclesand storage
Ideallylocated just blocksfrom historic downtown Orillia,thishomeofferseasyaccess to an arrayof amenities,including shopping,dining,and culturalattractions

19'8" x 9'4"
- Hardwood flooring
- Open-concept layout illuminated by recessed lighting
- Amplebuilt-in cabinetry
- Dualsinkenhanced bya gooseneck faucet
- Wealth of counterspace,perfect forpreparing largemeals
- Expansive walk-in pantrycomplete with a garden doorwalkout leading to the deck
- Well-sized windowframing unobstructed waterviews
- Included ultra high-end Bosch appliances such asanoversized fridge
- Peninsula with room fortwo stools

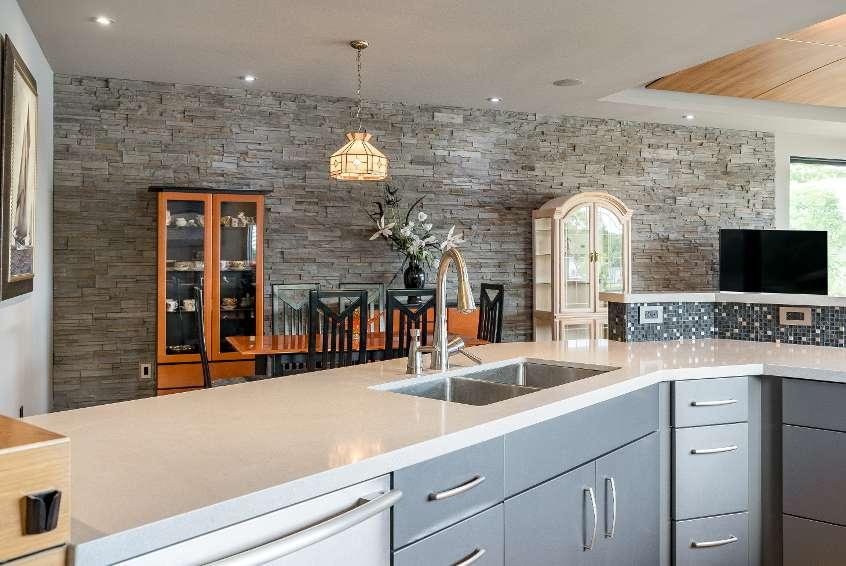

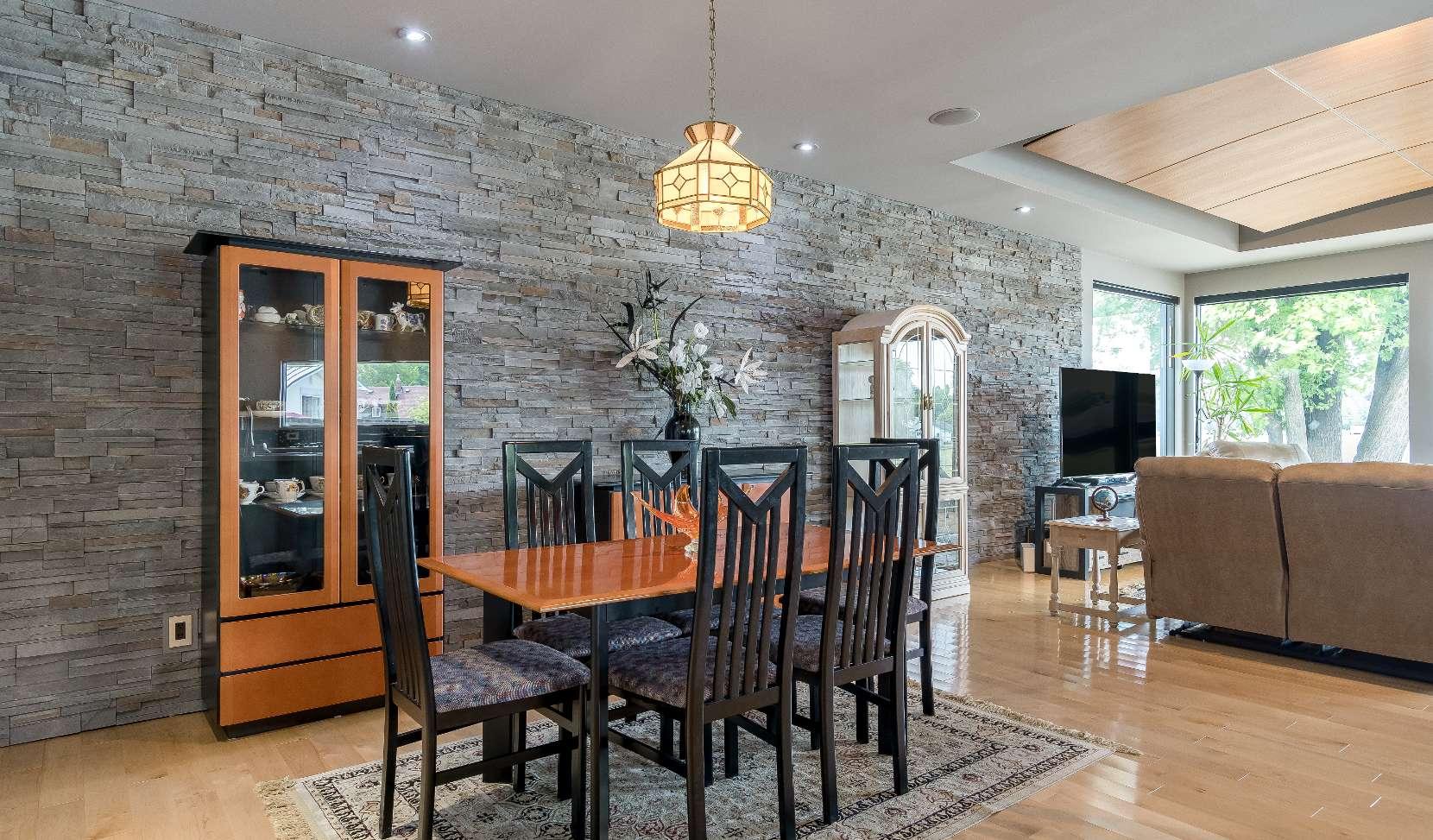
14'10" x 9'6"
- Hardwood flooring
- Placed off the kitchen idealforhosting dinnerpartiesorspecialoccasions
- Accent wall
- Recessed lighting
- Chandelier
- Enoughroom fora large dining table
22'0" x 18'11"
- Hardwood flooring
- Flowing layout
- Arrayof windowswith panoramic viewsof the lakeand watersidepatio
- Recessed lighting
- Modern paint tone
- Warm ambiance great forenjoying timewith loved onesorsimplyrelaxing
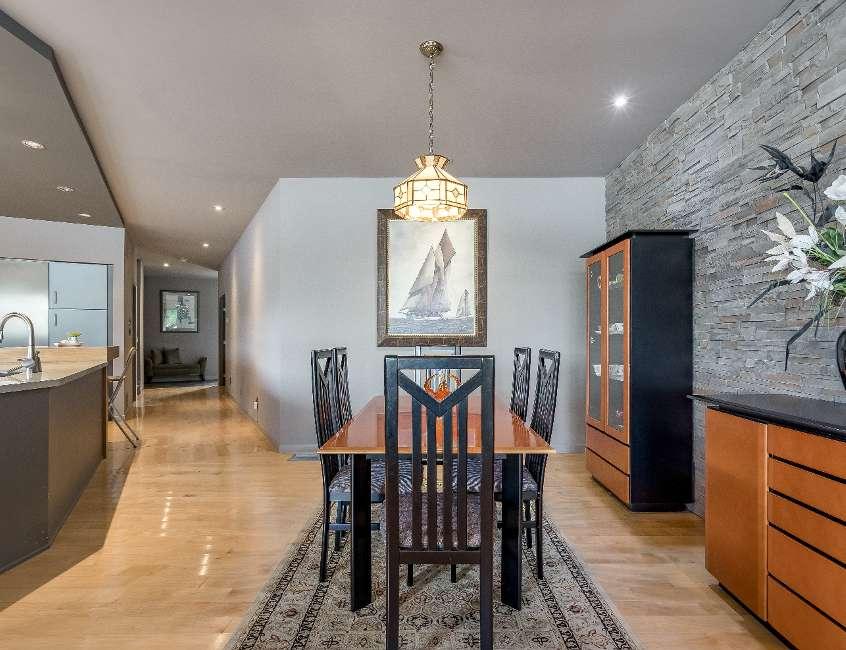

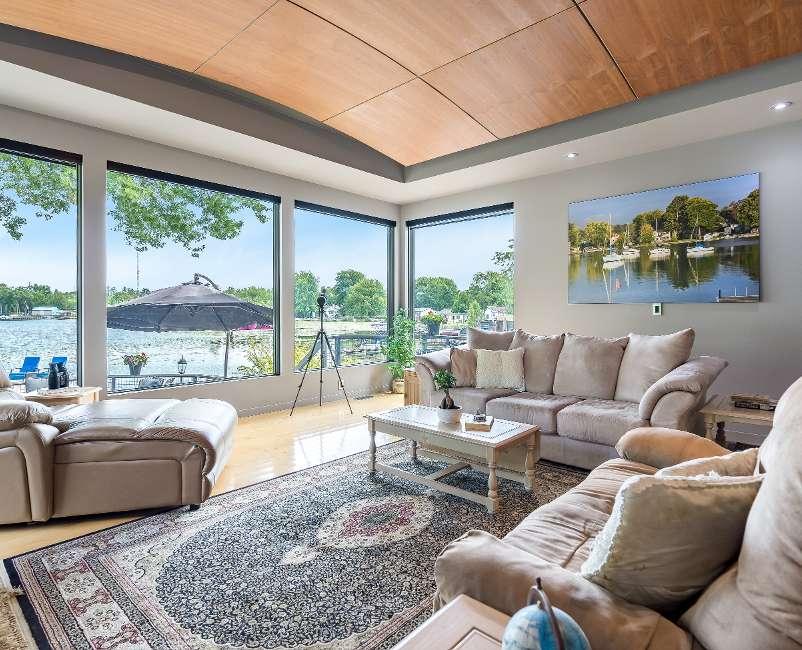


- Hardwood flooring
- Expansivelayout
- Oversized bedside windowsoverlooking treed views
- Recessed lighting
- Walk-in closet with built-in organizers
- Ensuite privilege
- Porcelain tile flooring
- Walk-in steam showerenhanced bybuilt-in bench seating and rainfallshowerhead
- Vanitywith an extended countertop and belowstorage
- Watercloset
- Accessto the included washerand dryer
- Hardwood flooring
- Perfectlyplaced forguest usage
- Modern vanitywith convenient storage
- Recessed lighting
- Contemporarypaint tone


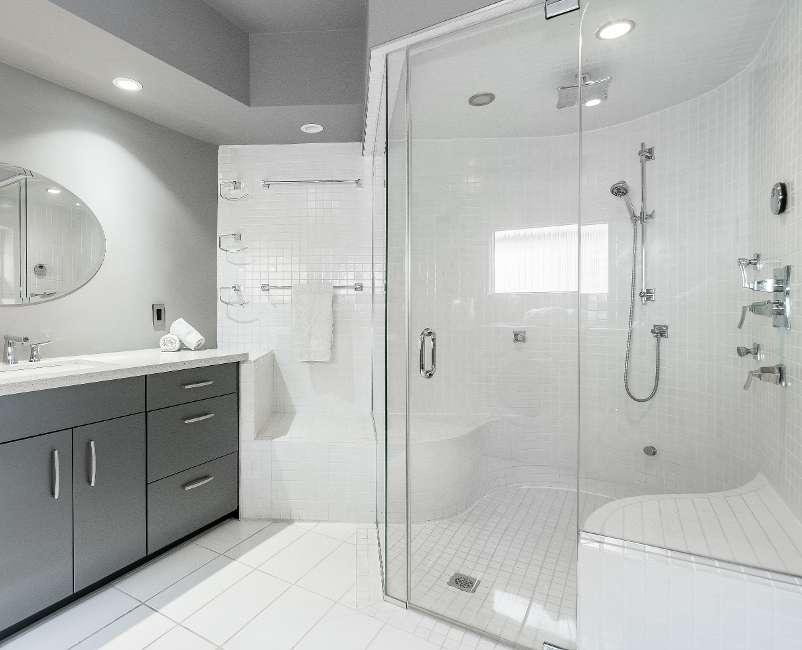
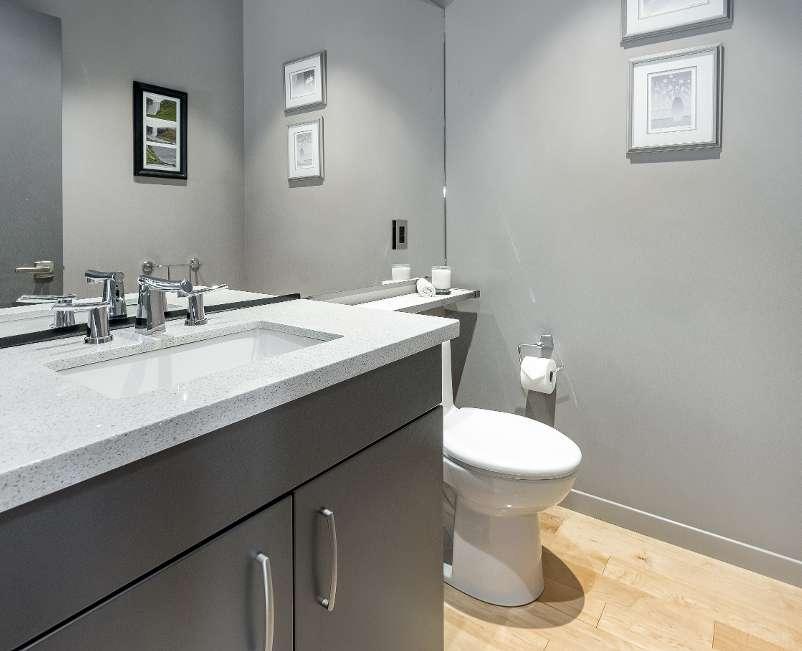

Living Room
34'1" x 25'8"
- Hardwood flooring
- Spaciouslayout
- Multi-usespace
- Collection of windowsgracing the space with added naturallight and capturing beautifulviews
- Recessed lighting
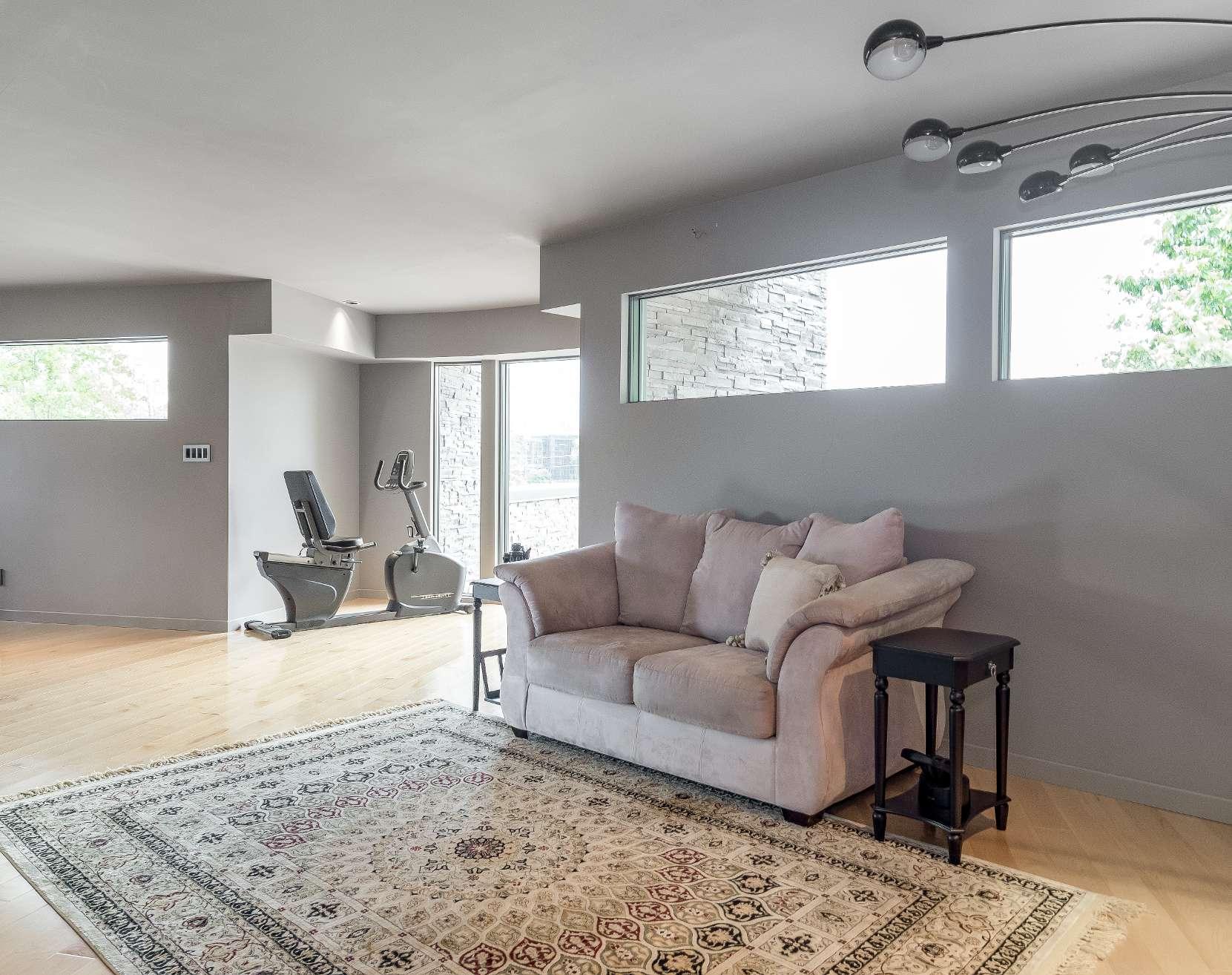

28'3" x 18'1"
- Hardwood flooring
- Drybarcreating an excellent spacefor entertaining friendsand family
- French doorentry
- Sun-filled atmosphere
- Wallof windowscapturing breathtaking viewsof Pumpkin Bay
- Recessed lighting
- Built-in shelving
- Pendant lighting
- Currentlybeing used asa recreation room
x 13'9"
- Hardwood flooring
- Sizeable layout
- French doorentry
- Oversized windowflooding the space with bright sunlight
- Reach-in closet
- Recessed lighting
- Porcelaintile flooring
- Combined showerand bathtub set within a tiled surround
- Largevanitywith extended countertop and ample storage
- Recessed lighting
- Tastefullyfinished


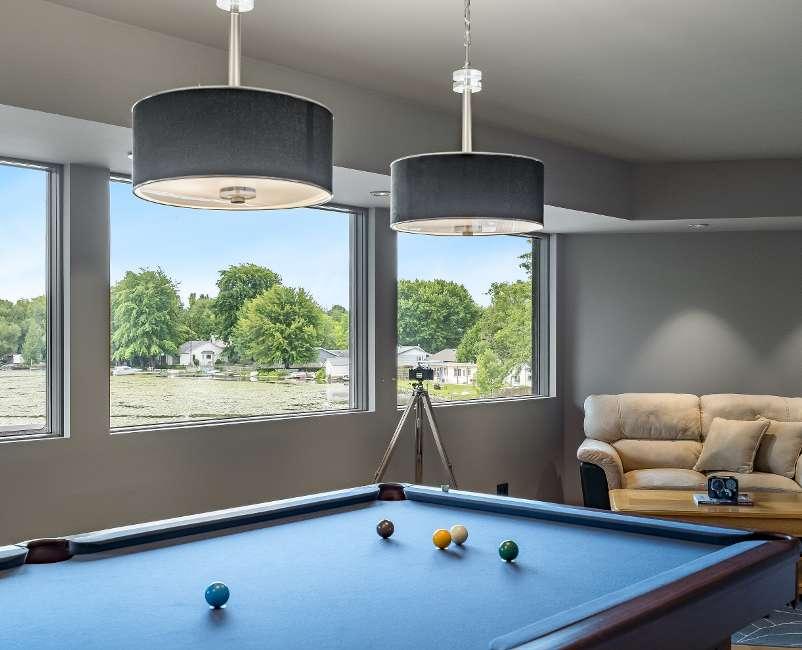
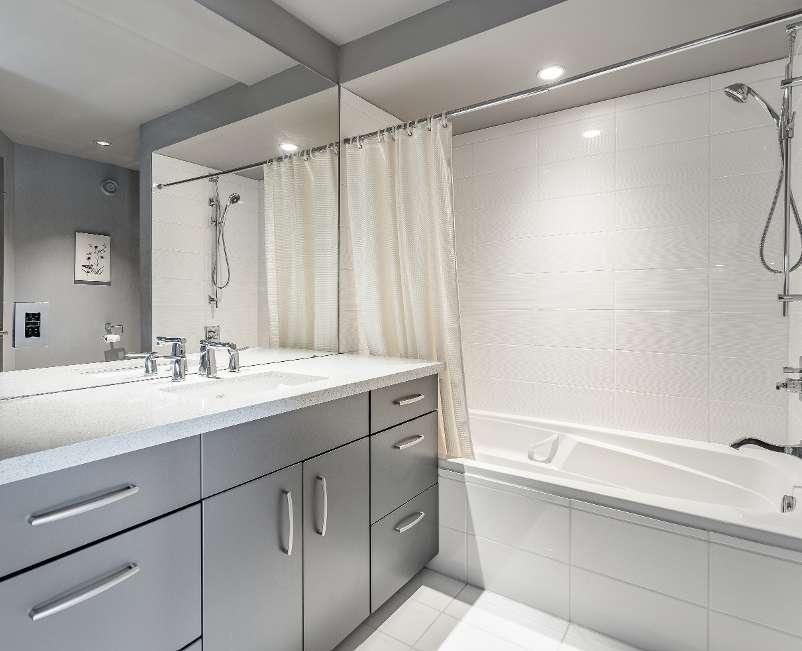

- Contemporary2-storeyhome flaunting a canal-front wraparound terrace idealforsipping your morning coffee
- Attached insulated and heated two cargaragealongside an interlock drivewaywith parking forthree additionalvehicles
- Expansivebackpatio capturing stunning viewsof PumpkinBayand situated directlyacrossfrom the sailing club
- Perfectlyplaced with direct access to 168.31'of waterfrontageon Lake Couchiching flaunting a shallow shoreline and a dock,perfect forswimming and boating
- Enhanced bylush gardensand maturetrees,presenting a backyard oasisidealforentertaining orrelaxing
- Within walking distance to downtown Orillia,beaches,parks, and walking trails
- Easyaccessto Highway11 and essentialamenities





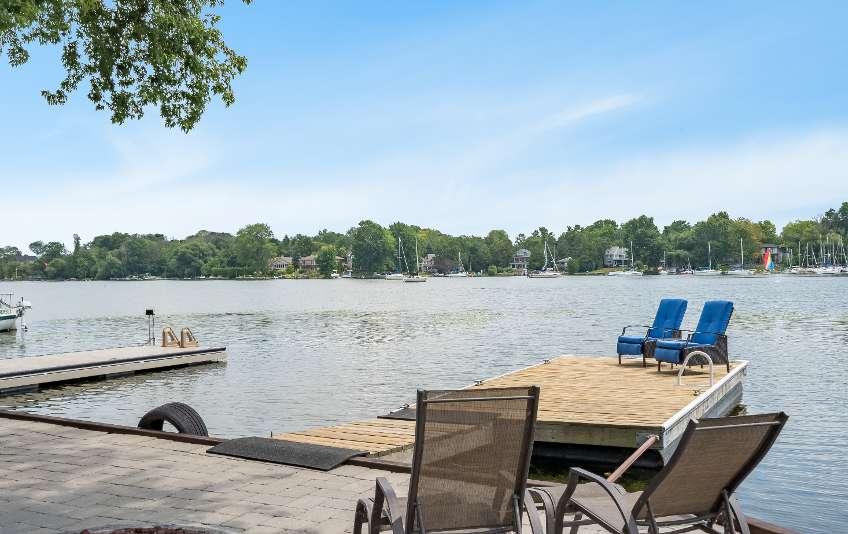



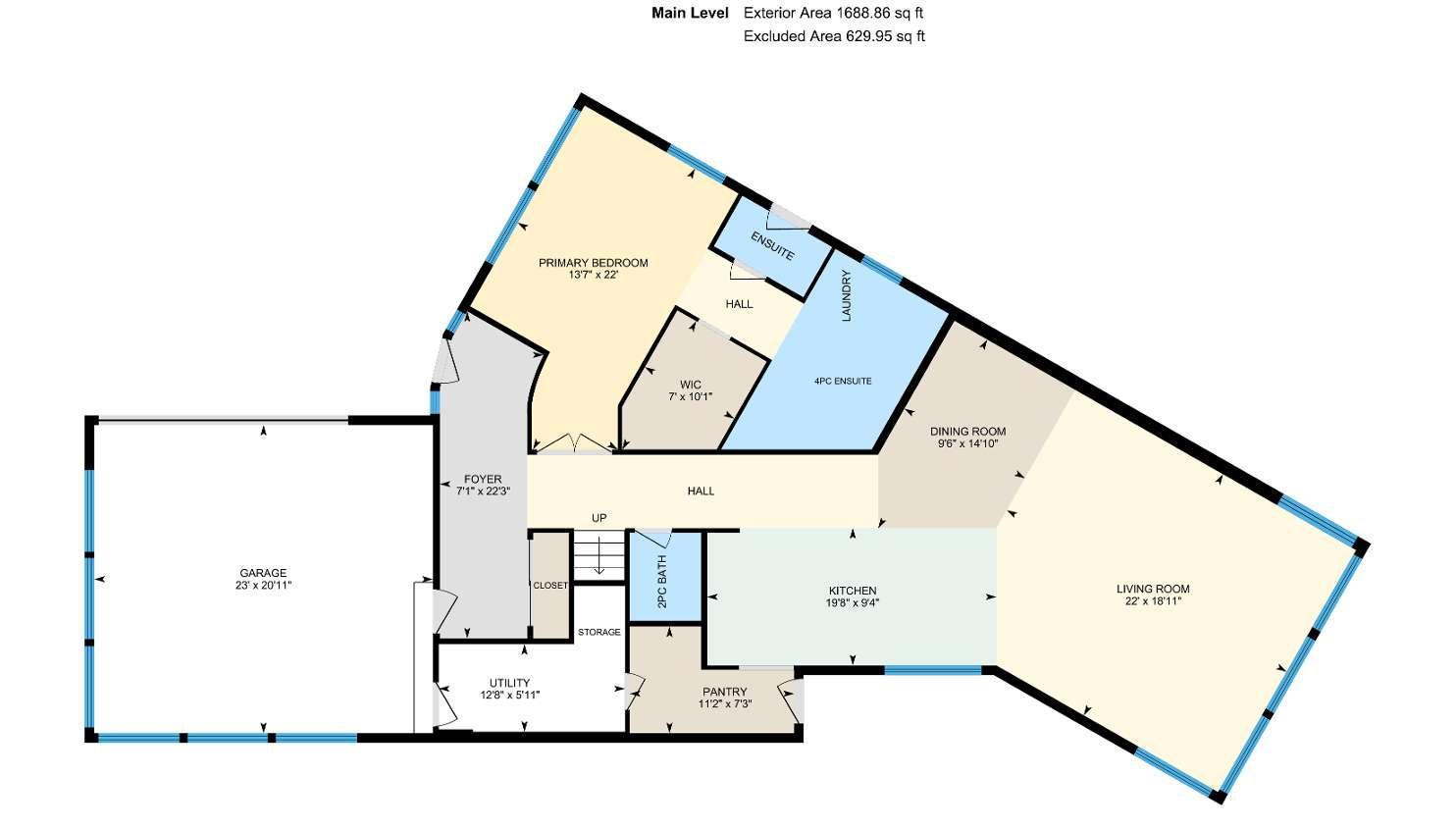



?Orillia islocated in the heart of Ontario?s Lake Countryin a four-season playground on the beautiful shoresof Lake Simcoe and Lake Couchiching Orillia boastsmanyunique shopsand restaurants, a beautiful waterfront, pristine parksand trailsand hasa strong artsand culture community?
? Mayor Steve Clarke, City of Orillia
Population: 30,586
Website: ORILLIA CA
ELEMENTARY SCHOOLS
Monsignor Lee C.S.
Lions Oval PS
SECONDARY SCHOOLS
Patrick Fogarty C.S.S.
Orillia S.S.
FRENCH
ELEMENTARYSCHOOLS
Samuel-De-Champlain
INDEPENDENT
ELEMENTARYSCHOOLS
Orillia Christian School

ORILLIA SOLDIER'SMEMORIAL, 170 Colborne St W, Orillia

LAKEHEAD UNIVERSITY, 500 University Ave, Orillia
GEORGIAN COLLEGE, 825 Memorial Ave, Orillia

ORILLIA SQUAREMALL, 1029 Brodie Dr , Severn

GALAXYCINEMASORILLIA, 865 W Ridge Blvd, Orillia
ORILLIA BOWL, 285 Memorial Ave, Orillia

GOLF
COUCHICHING GOLF& CC, 370 Peter St N , Orillia



A significant part of Faris Team's mission is to go full out®for community, where every member of our team is committed to giving back In fact, $100 from each purchase or sale goes directly to the following local charity partners:
Alliston
Stevenson Memorial Hospital
Barrie
Barrie Food Bank
Collingwood
Collingwood General & Marine Hospital
Midland
Georgian Bay General Hospital
Foundation
Newmarket
Newmarket Food Pantry
Orillia
The Lighthouse Community Services & Supportive Housing
Vaughan
Vaughan Food Bank

#1 Team in Simcoe County Unit and Volume Sales 2015-2022
#1 Team on Barrie and District Association of Realtors Board (BDAR) Unit and Volume Sales 2015-2022
#1 Team on Toronto Regional Real Estate Board (TRREB) Unit Sales 2015-2022
#1 Team on Information Technology Systems Ontario (ITSO) Member Boards Unit and Volume Sales 2015-2022
#1 Team in Canada within Royal LePage Unit and Volume Sales 2015-2019
