
2140 OLD SECOND ROAD SOUTH
Custom Ranch Bungalow with an Expansive Backyard and Exceptional Views Midhurs t






Custom Ranch Bungalow with an Expansive Backyard and Exceptional Views Midhurs t




1 2 3 4 5
Perfect fora growing familyorthose who loveto entertain,thishome featuresa spaciousgreat room that flowseffortlesslyinto the eat-inkitchen paired with a soaring cathedralceiling,a large dining area,and expansive windowswhich flood the space with naturallight whilea cozygames room with a wood-burning fireplace addsto the charm
Custom-built with post and beam construction,hosting three generousbedrooms,including a primarysuitewith a luxurious5-piece ensuitefeaturing a marble-topped vanityand a jetted soakertub
Partiallyfinished basement offering ample additionalliving space,including a recreationroom completewith a pooltable and two largeunfinished roomswith potentialforexpansion,plusthe option to add a third bathroom
Enjoythe outdoorson nearly1 acre of land,surrounded byfieldsand forestsforadded privacy, alongsidea largebackpatio and inground saltwaterpoolproviding the perfect retreat
Ideallylocated forthosewho seektranquilitywithout sacrificing convenience,just minutesfrom Barrieand close to numerousgolf courses,skiing,trails,and easyaccessto Highway400

Eat- in Kitchen
18'5" x 10'4"
- Ceramic tile flooring
- Custom designed
- Doublesink
- Open-concept layout
- Cabinetryenhanced bya crown moulding detail
- Complementing tiled backsplash
- Post and beam cathedralceiling opening
the space
- Centre island finished with storage and breakfast barseating,forcasualdining
- Plentyof room fora large dining table
- Wall-to-wallfront-facing windowsflooding the space with naturallight
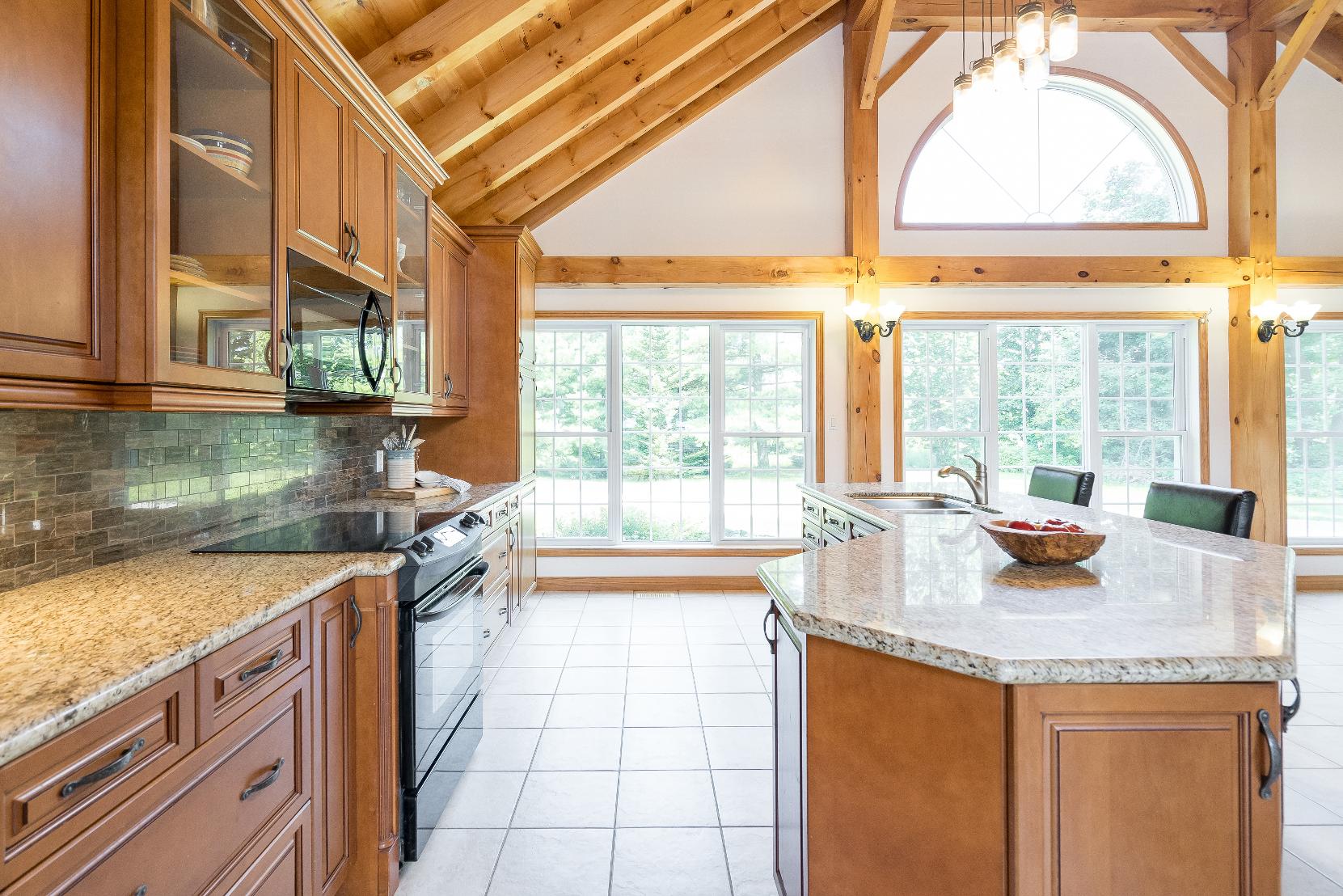

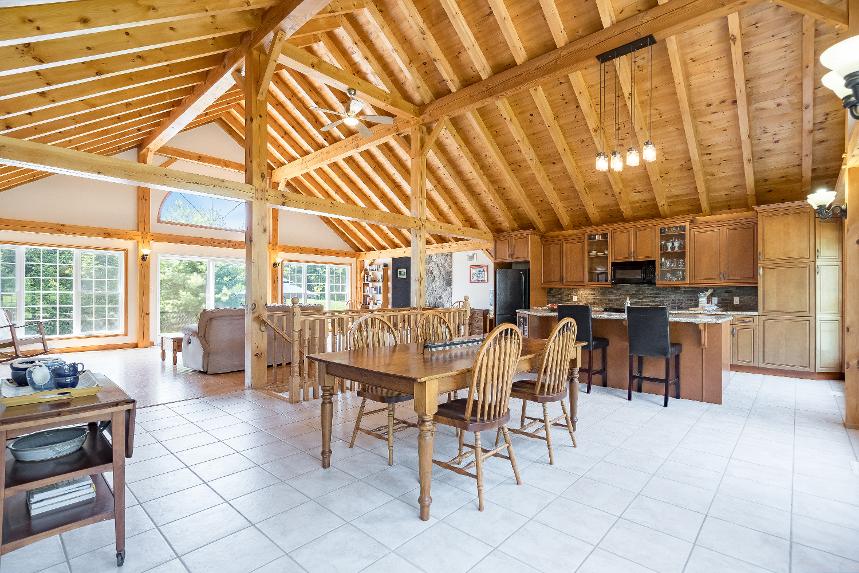

34'1" x 18'9"
- Hardwood flooring
- Wellsized layout offering a great space for entertaining familyand friends
- Post and beam cathedralceiling with a wood panelsurround eventuating the space
- Dualsided wood-burning fireplaceproviding additionalwarmth
- Wall-to-wallwindowsand a sliding glass-doorwalkout providing stunning views of the backyard
- Ceiling fan
22'0" x 15'8"
- Hardwood flooring
- Sun-drenched setting
- Dualsided wood-burning fireplaceensuring a cozyambiance
- Rich navyblue paint tone
- Gardendoorwalkout providing accessto the patio and pool,creating a seamless connection forindoorand outdoor entertaining
- Vaulted ceiling
- Ceiling fan
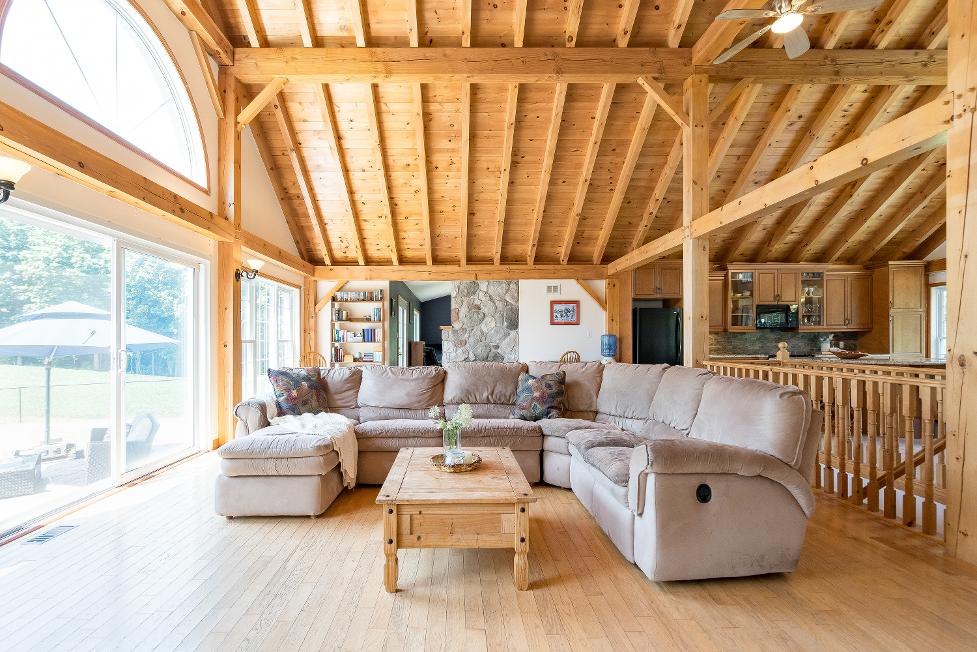
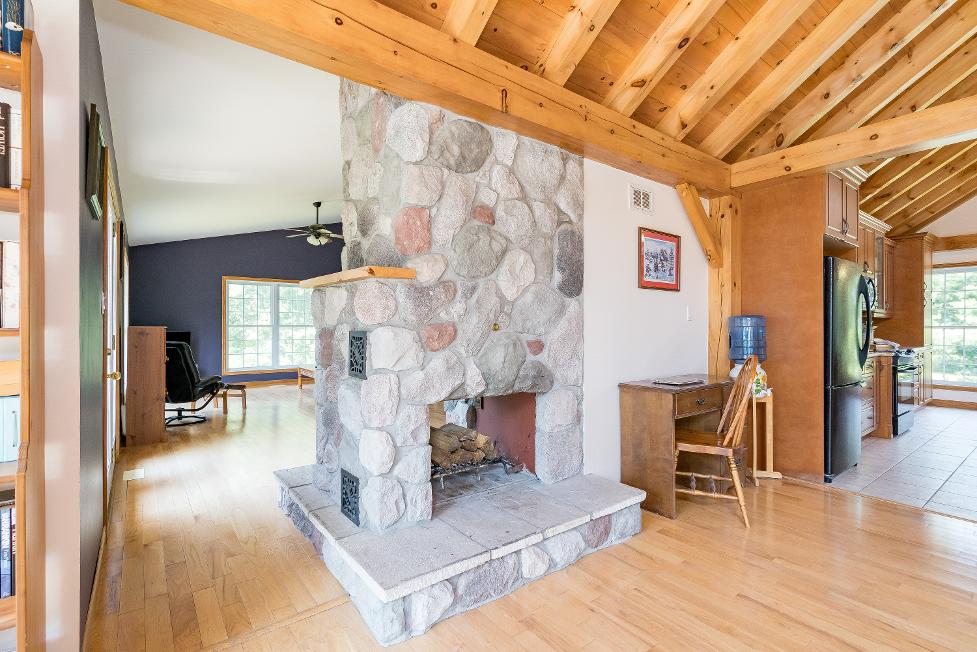
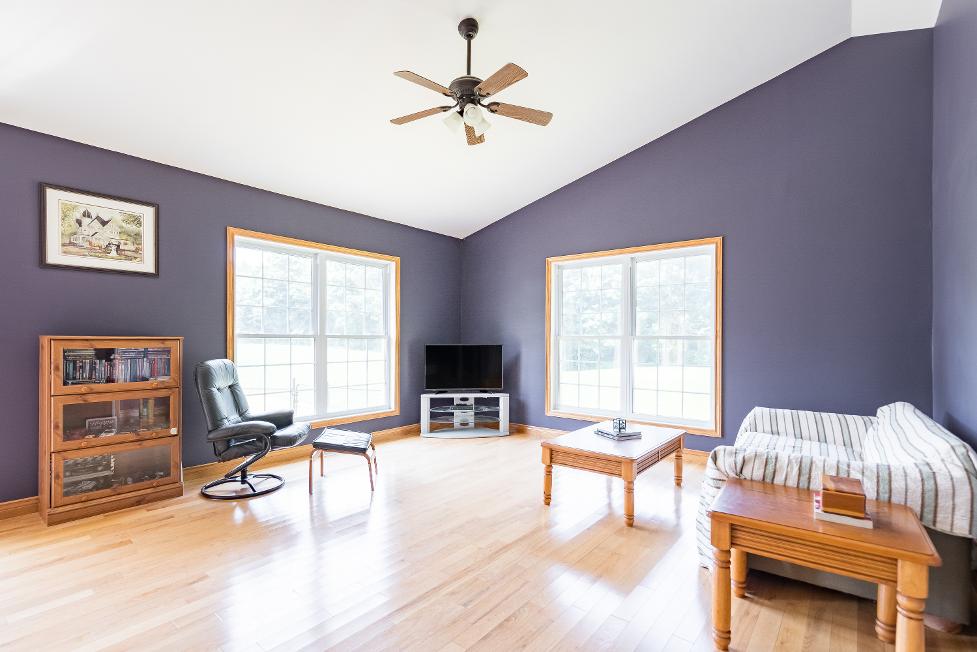
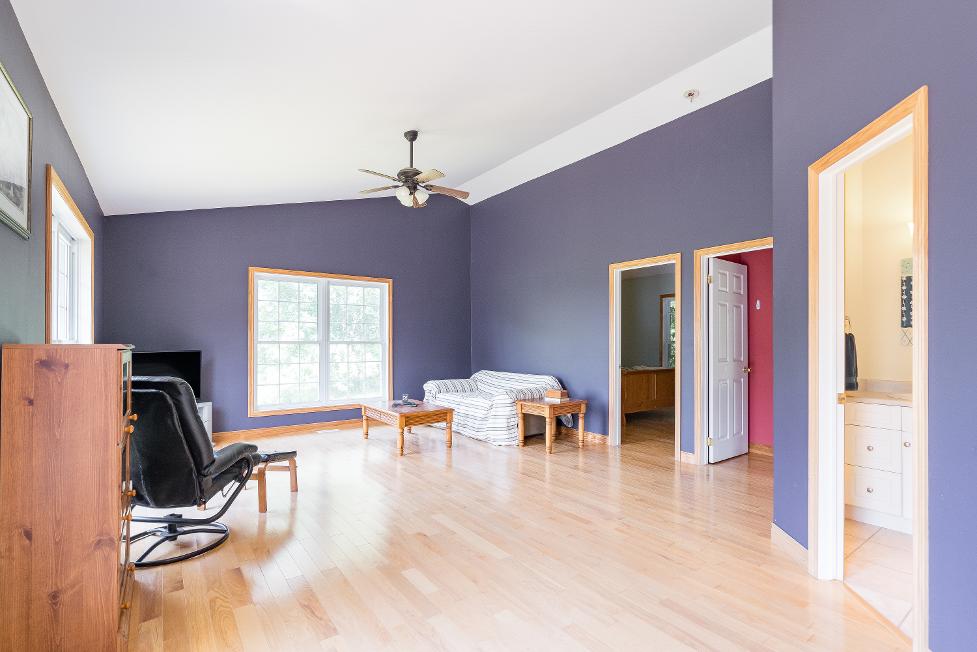
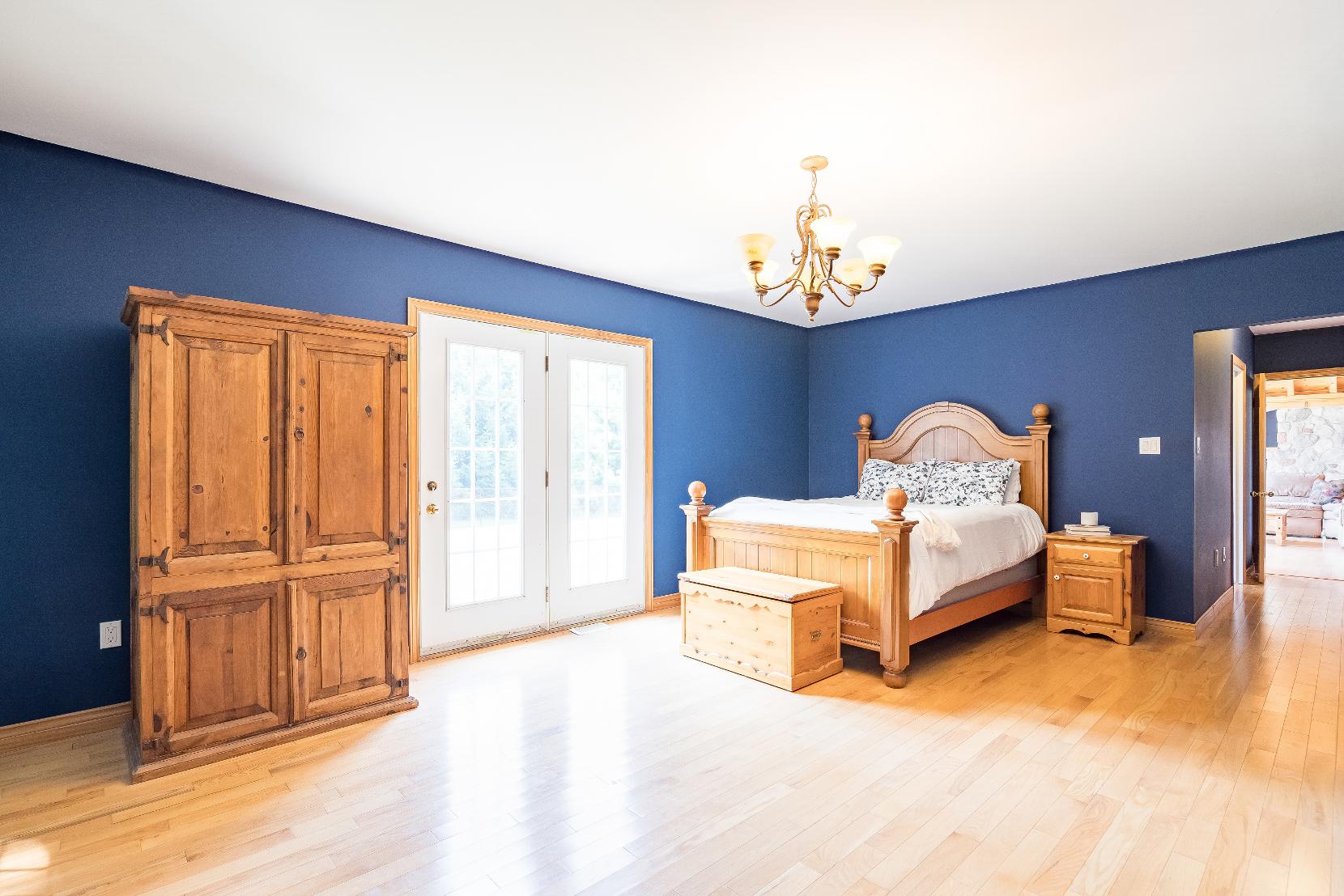
- Hardwood flooring
- Generouslayout
- Secluded from the otherbedroomsfor added privacy
- Pocked doorentryto the walk-incloset
- Gardendoorwalkout leading to thebackyard
- Exclusiveensuite privilege
- Rich navyblue paint tone
- Ceramic tile flooring
- Wellsized
- Marble-topped double sinkvanitywith storageunderneath
- Spaciousjetted soakertub
- Largewalk-in glass-walled showerenclosed within a tiled surround
- Recessed lighting
- Window
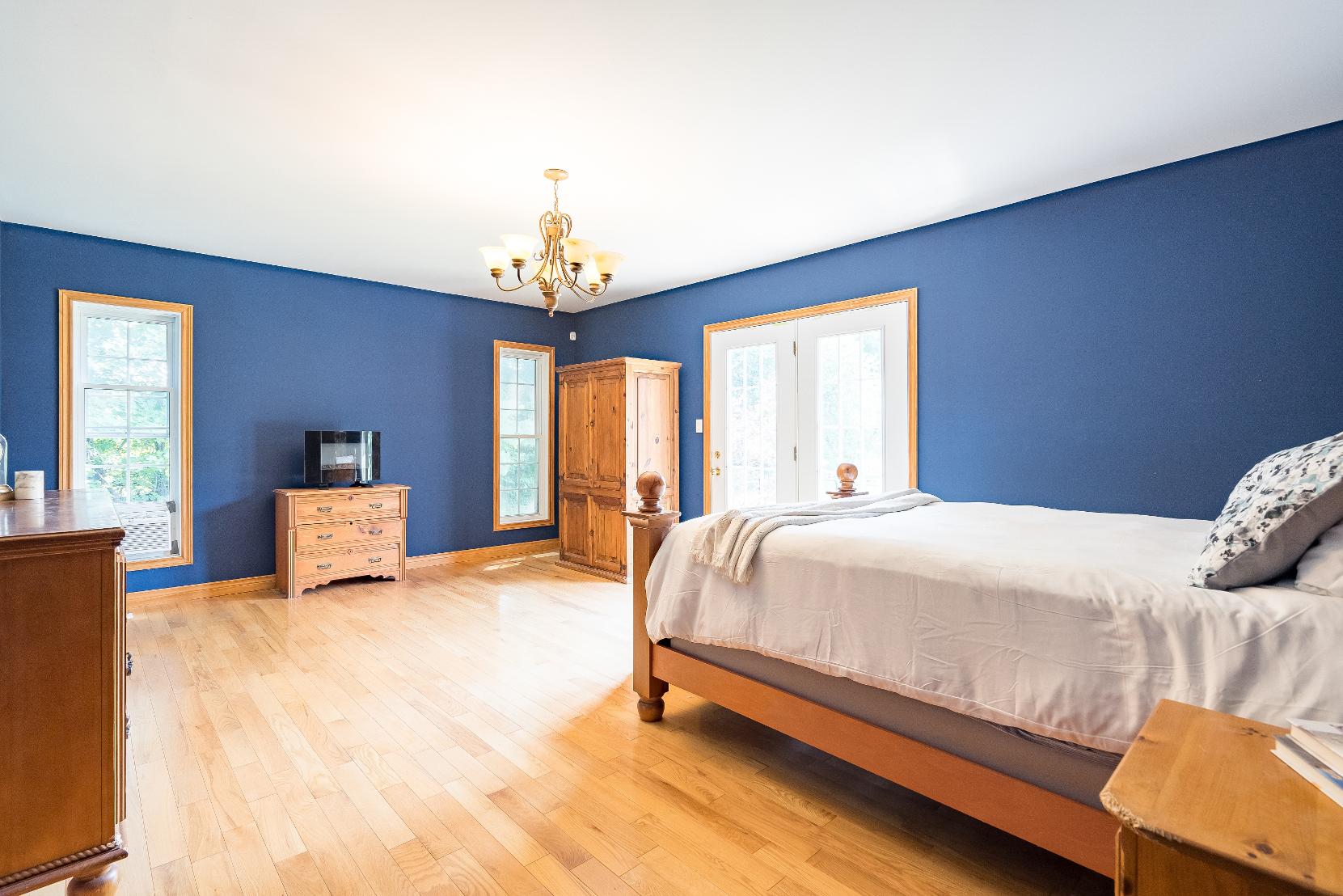
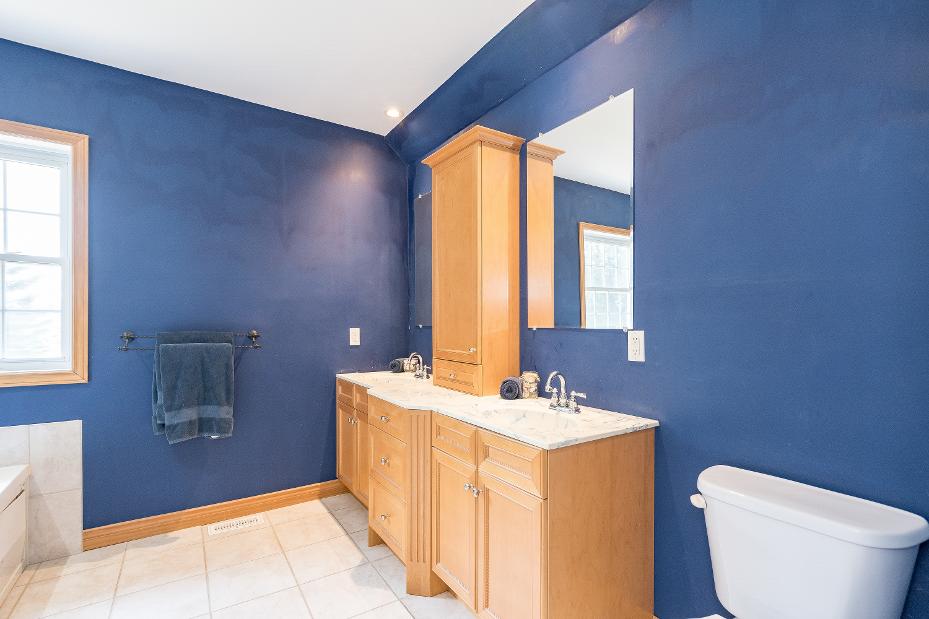

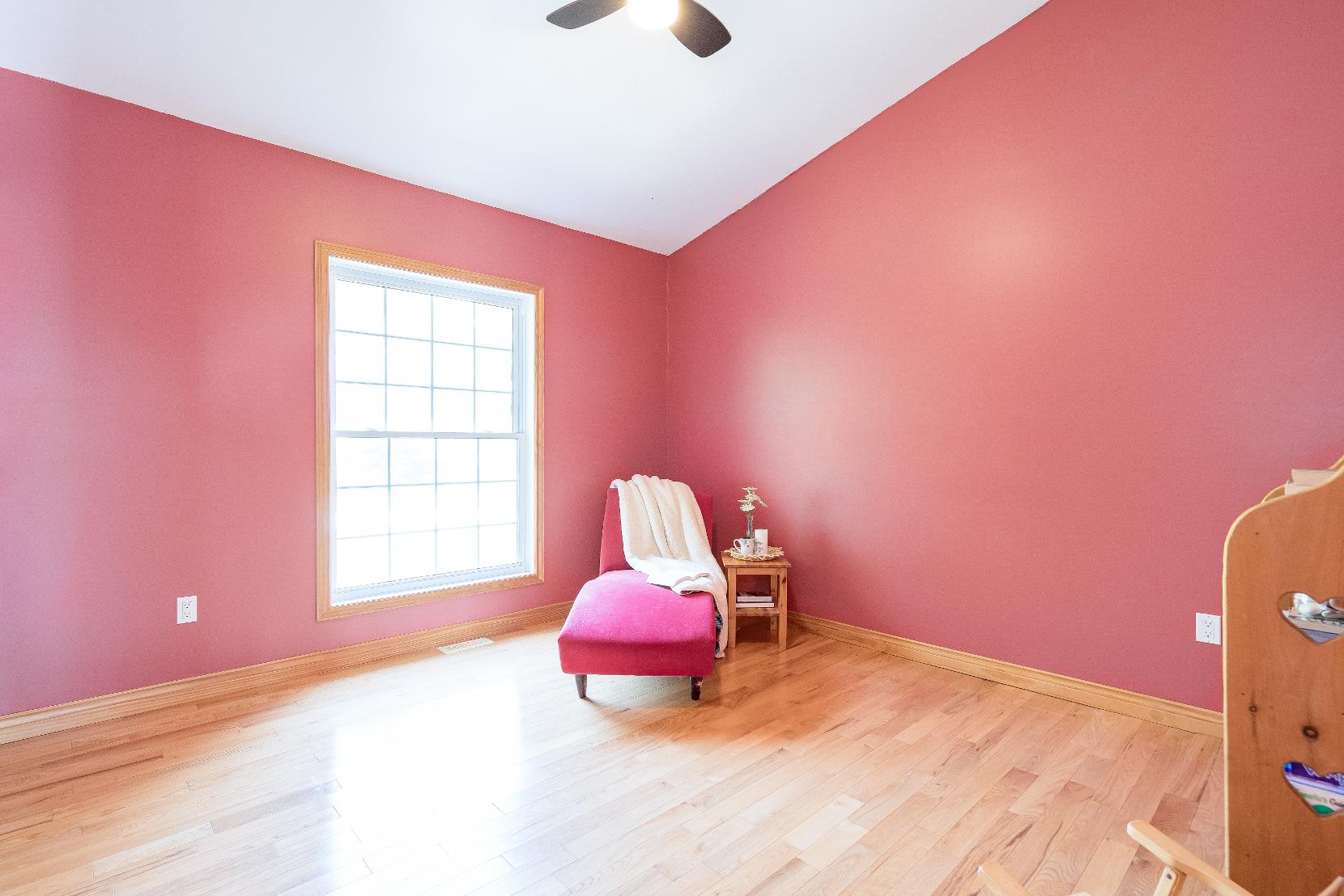
A Bedroom
12'8" x 12'0" B
- Hardwood flooring
- Partiallyvaulted ceiling
- Ceiling fan
- Bedside window
- Single doorreach-in closet
- Red paint tone
- Idealspace fora homeoffice
12'8" x 12'0"
- Hardwood flooring
- Partiallyvaulted ceiling enhanced with a ceiling fan
- Bedsidewindow
- Reach-in closet
- Great forguest-use
C Bathroom 4-piece D
- Ceramic tile flooring
- Singlesinkvanitywith ample storage underneath
- Combined bathtub and shower with a handheld showerhead
- Partiallyvaulted ceiling with recessed lighting
Room
12'9" x 10'6"
- Ceramic tile flooring
- French doorentry
- Custom built-in storagecubbies
- Front-loading washerand dryer
- Inside entryinto the double-car garage
- Window
- Two linen closets
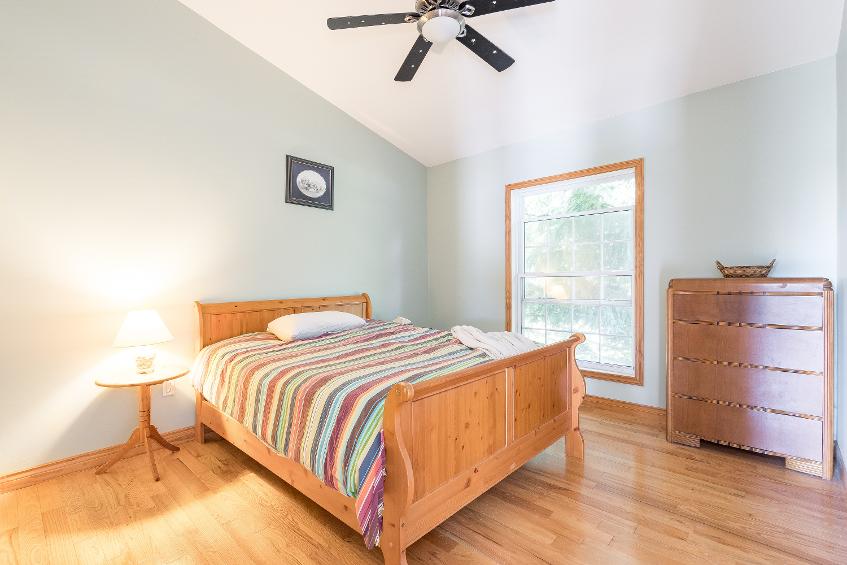
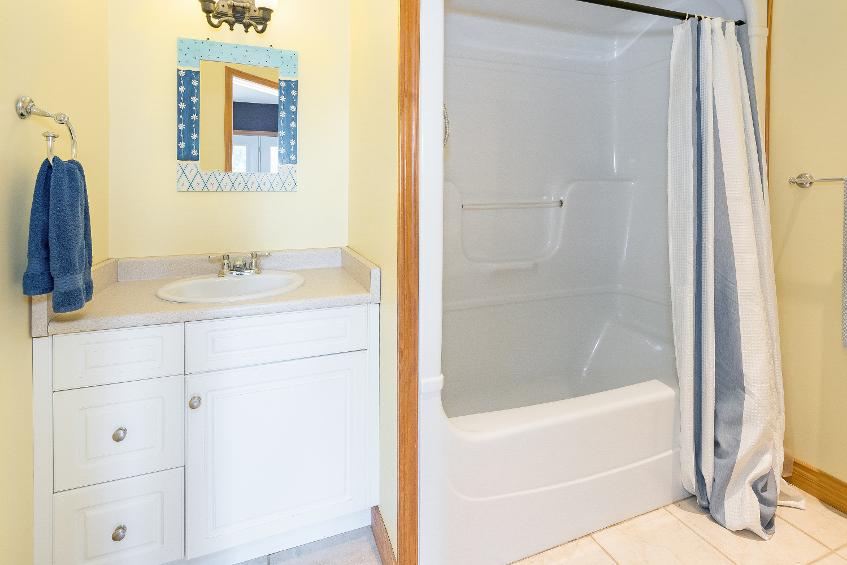
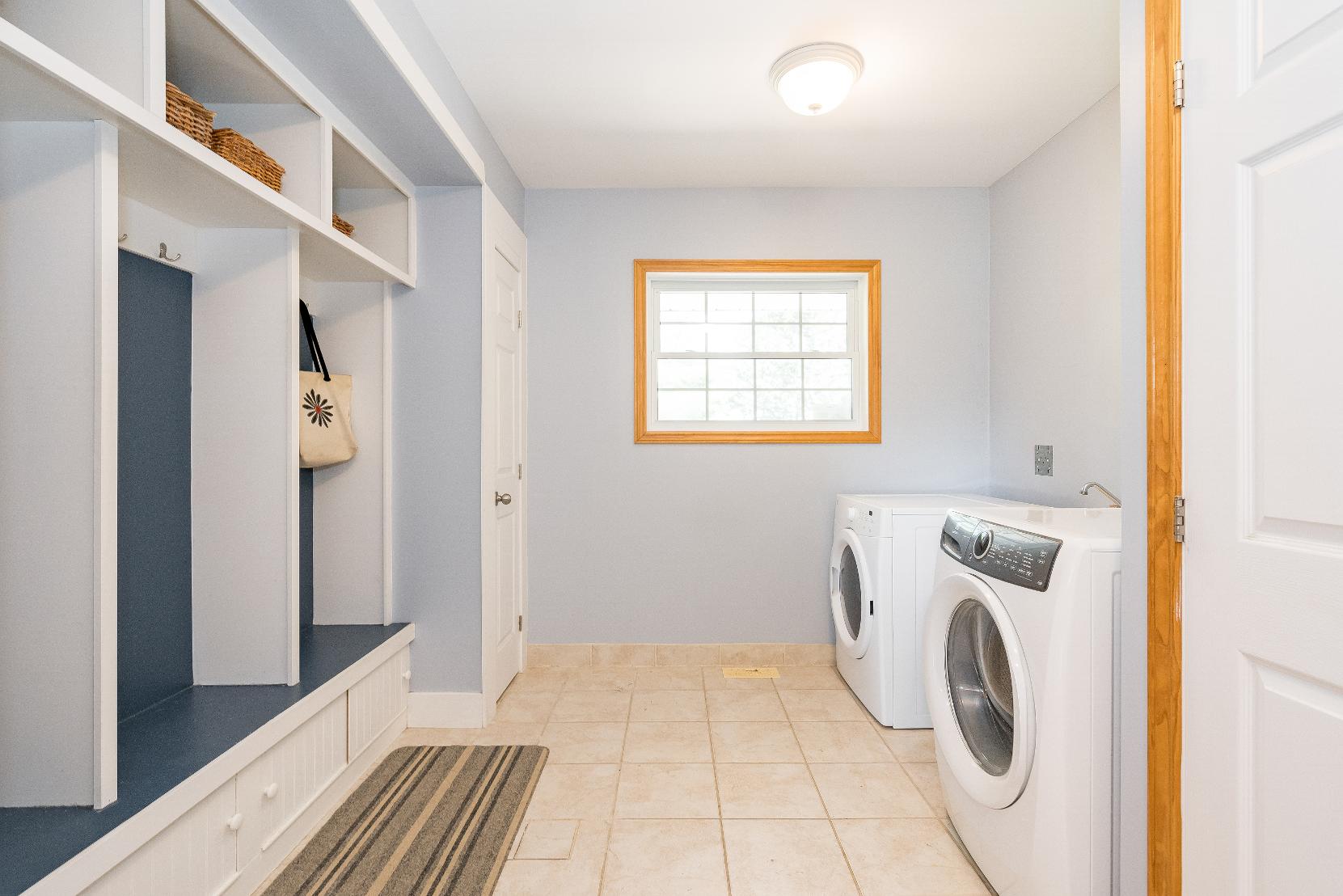
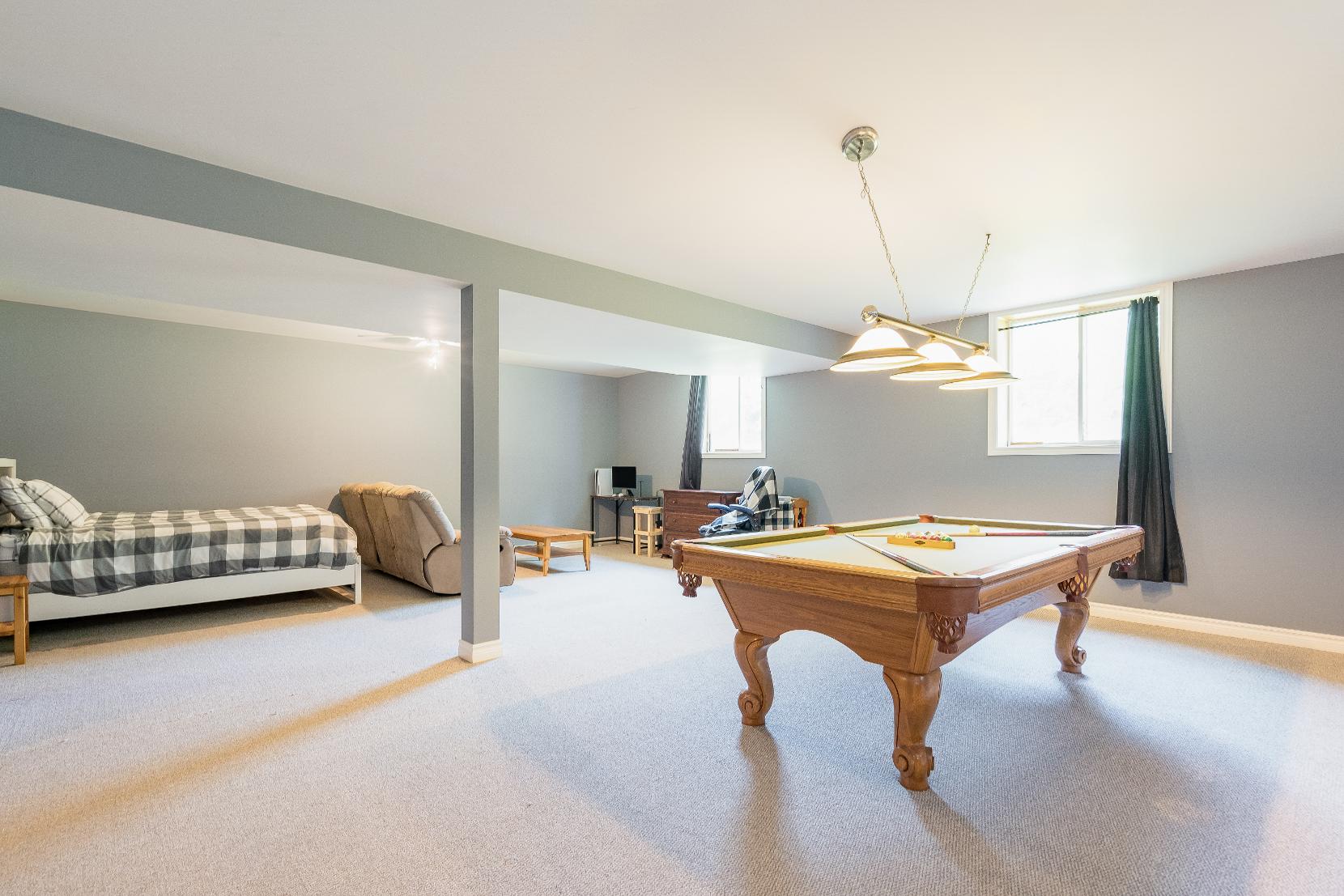
Recreation Room
26'11" x 22'0"
- Carpet flooring
- Open-concept layout
- Oversized windowscreating an airyand welcoming atmosphere
- Included billiardstableperfect forfamily gamesnight
- Versatile space with half of the room currently configured asan additionalbedroom
- Ceiling fan
- Awaiting yourpersonaltouches
- Soft greypaint tone

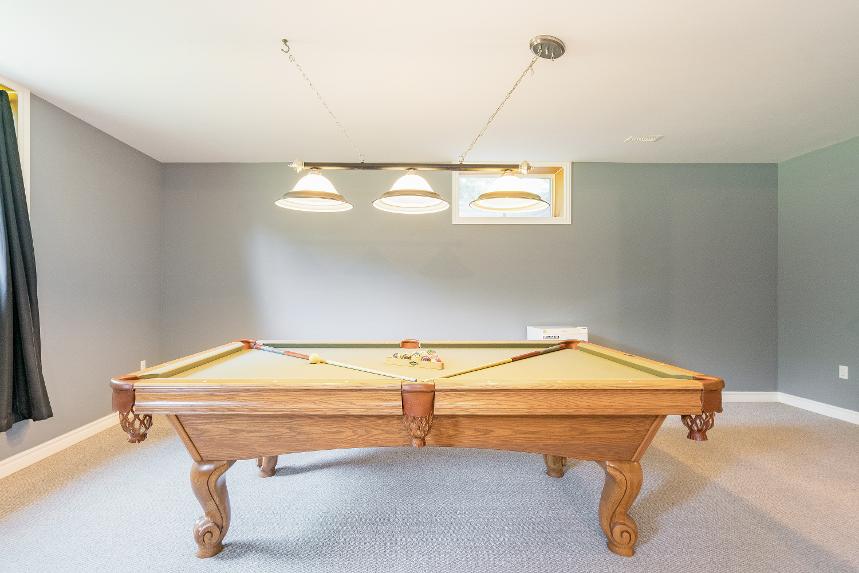
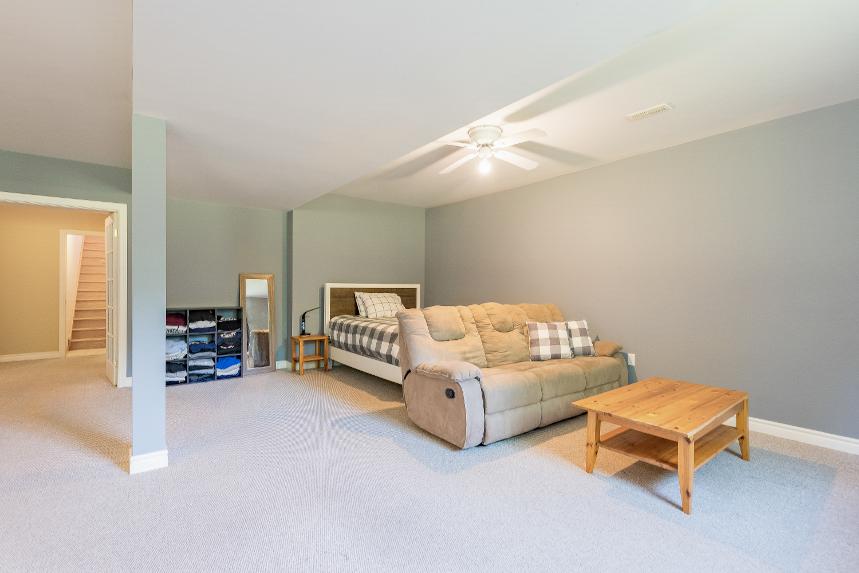

- Appealing ranch bungalowwith a stone front and brickfinish on the sidesand rearof the home
- Attached double cargarage alongside a triplewide driveway providing parking forup to eight vehicles
- Reshingled roof (2018)
- Partiallyfenced backyard highlighting a refreshing inground saltwaterpool
- Secluded on an expansivelot with no surrounding neighboursand ampleverdant space perfect for entertaining,relaxing,orexpanding and building a detached workshop
- Tranquilrurallocation mere momentsto Highway400 access providing easyaccessto surrounding townssuch asBarrie and allthe amenitiestheyhave to offer

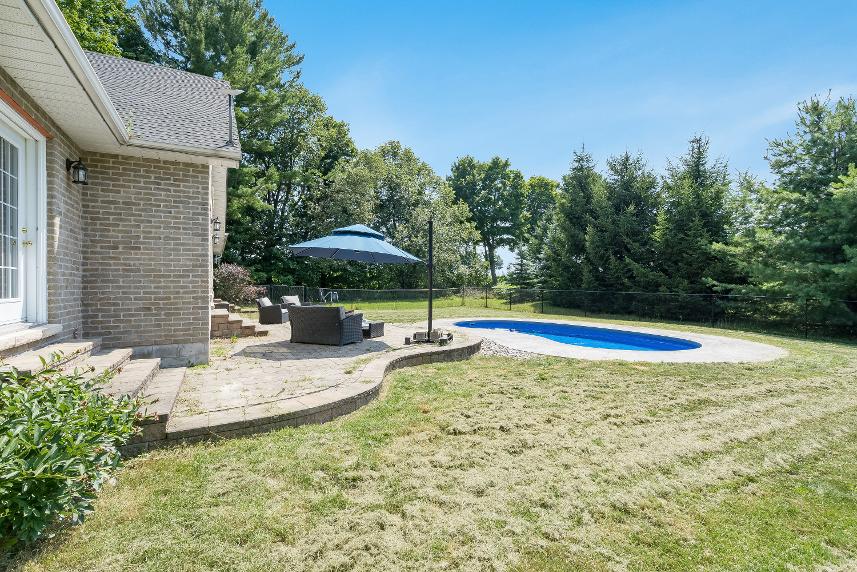
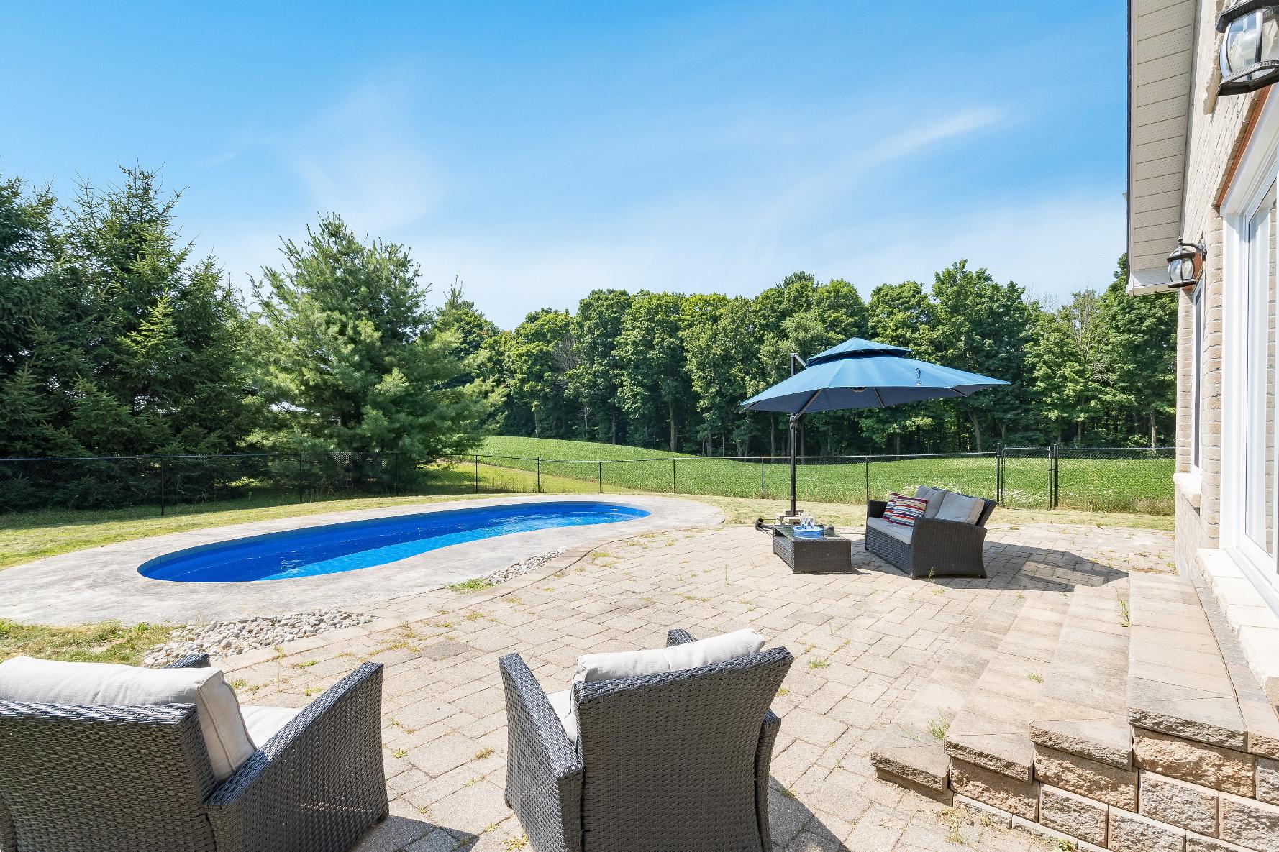
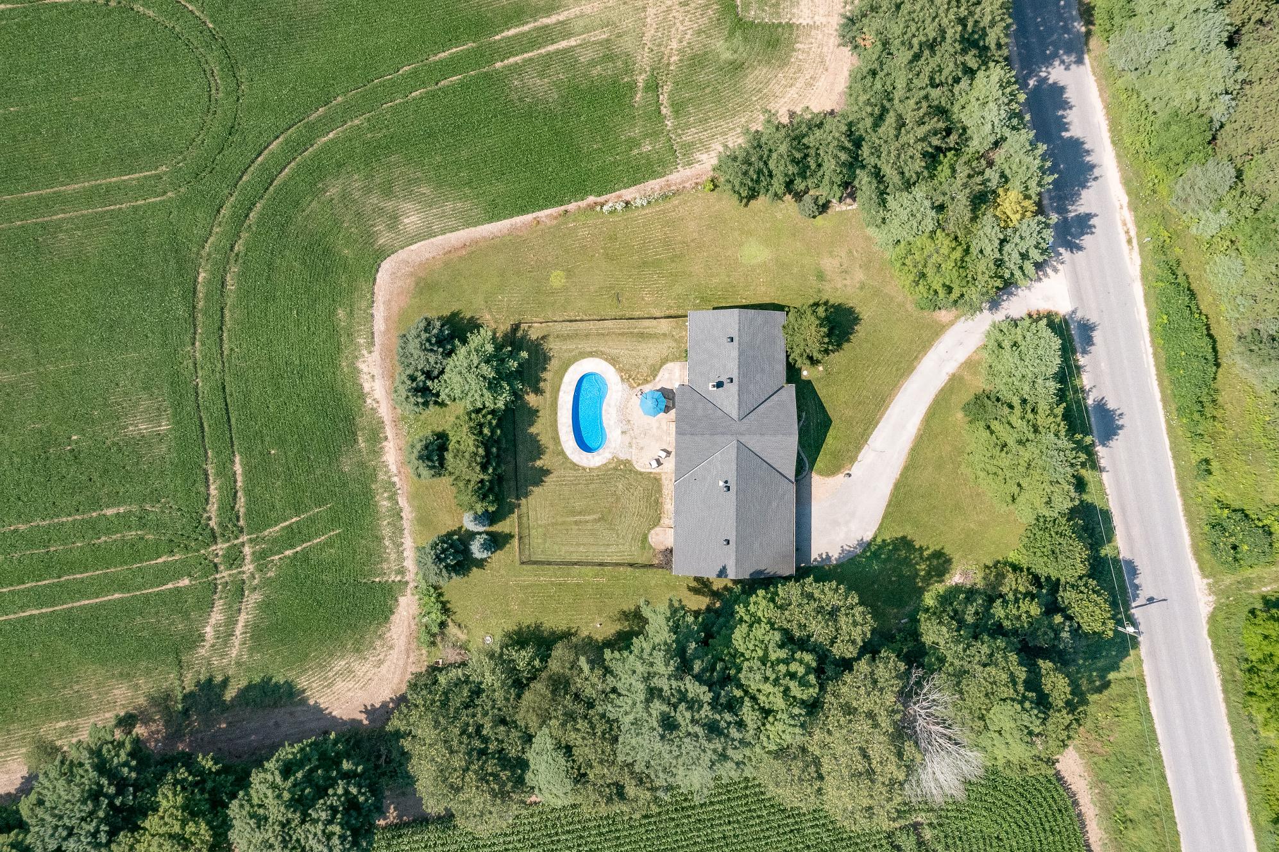

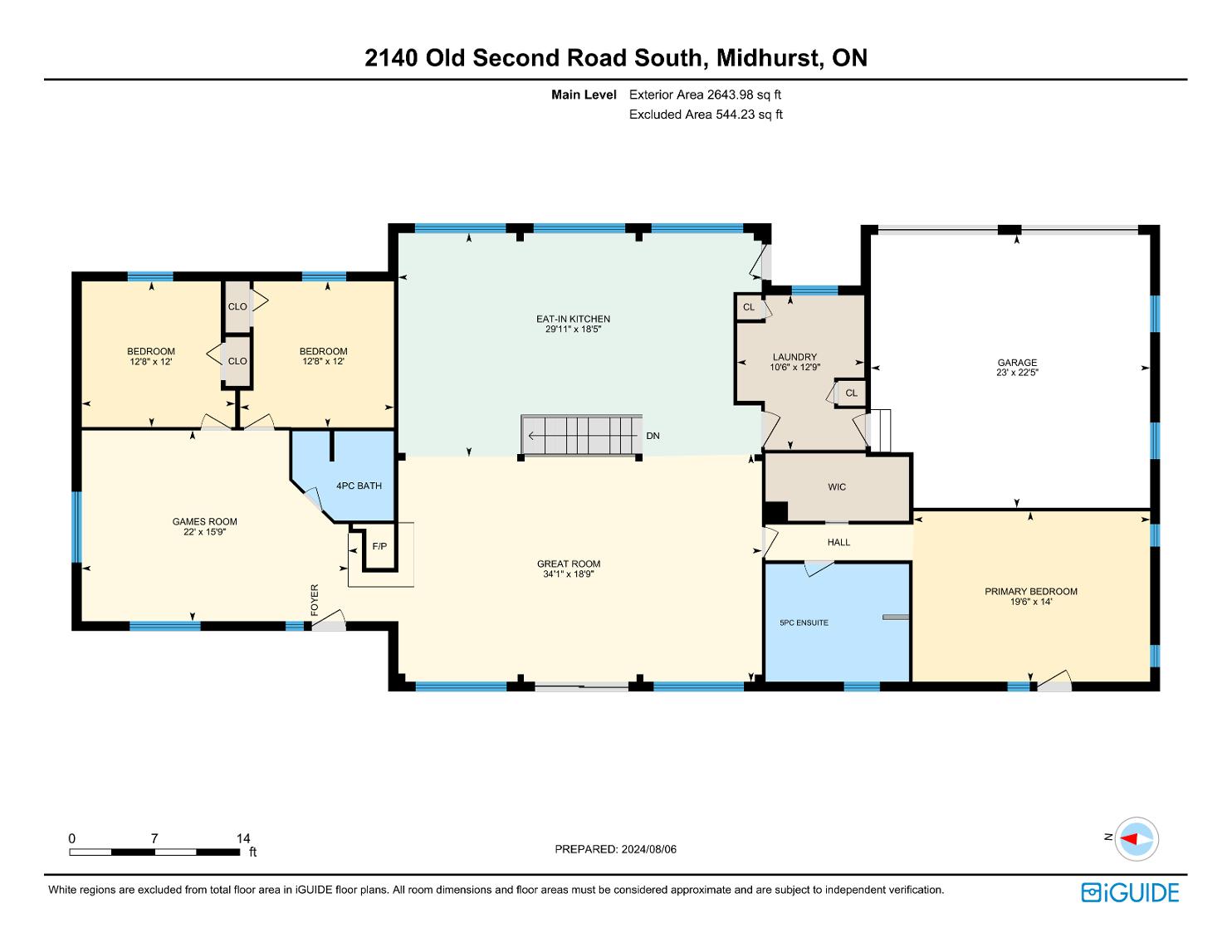
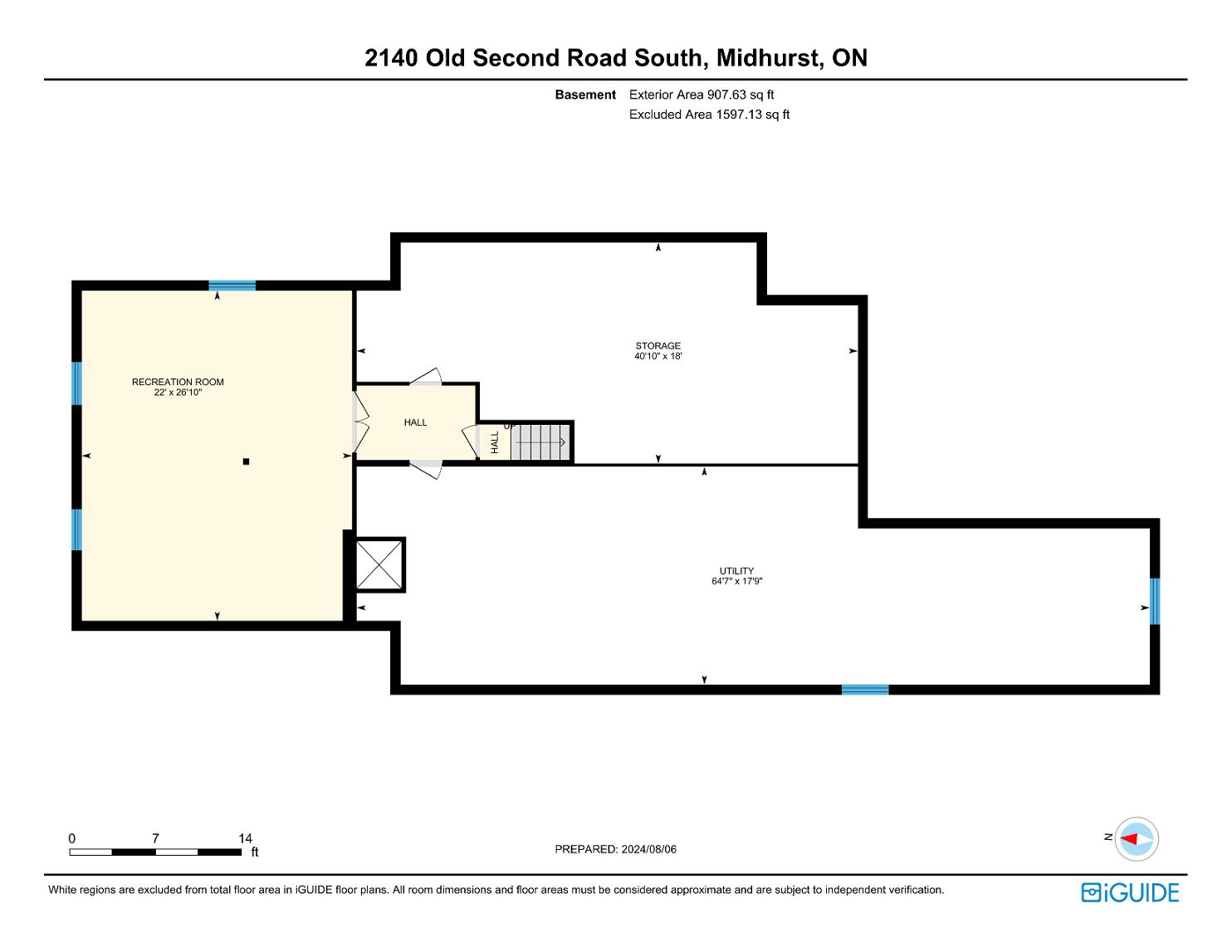
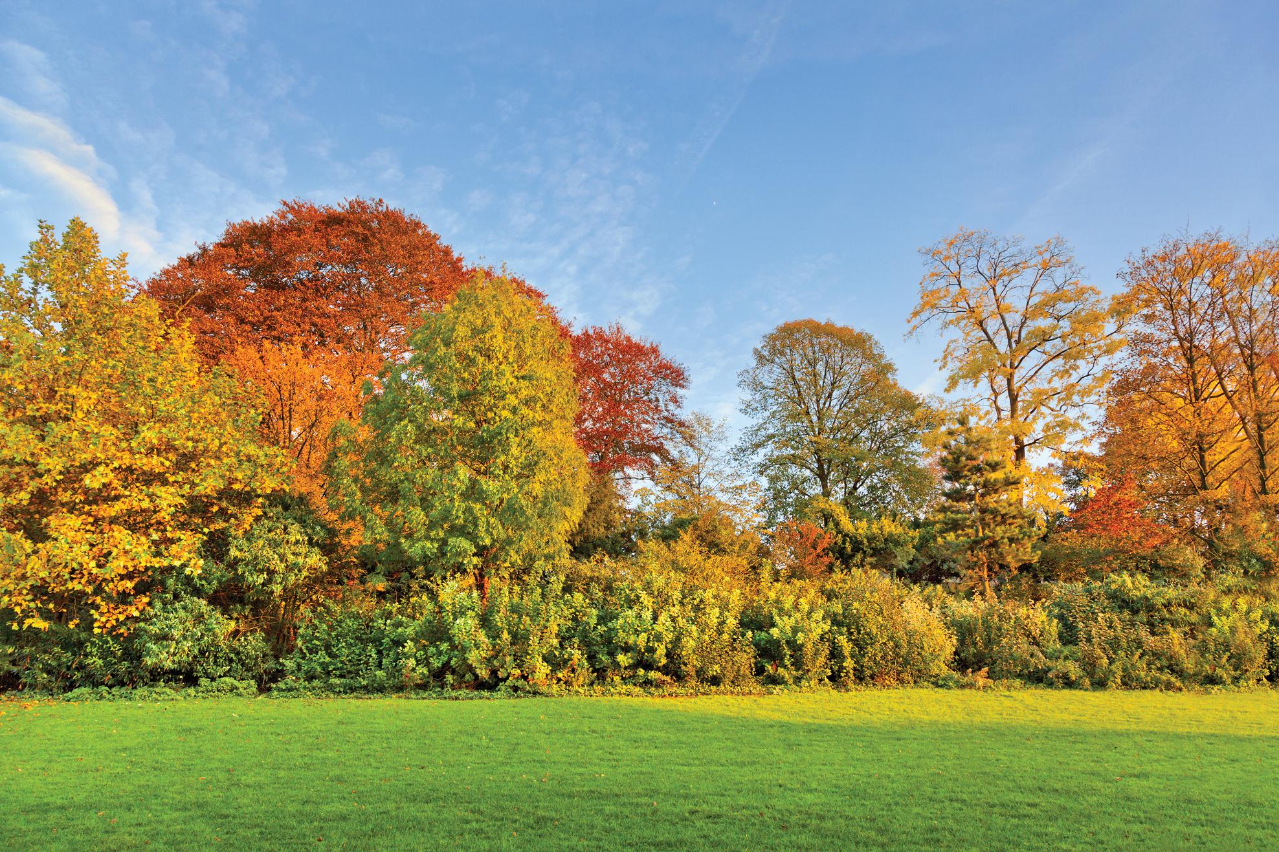

"Springwater isa vibrant communitywith small town charm, friendlyneighboursand an abundance of outdoor recreational activities
Itsclose proximityto area highwaysand big cityamenitiesmake it the ideal place to raise a familyand call home."
? Mayor Bill French, Township of Springwater
ELEMENTARY SCHOOLS
Sister Catherine Donnelly C S Forest Hill PS
SECONDARY SCHOOLS
St Joseph's Catholic H.S. Eastview SS
FRENCH
ELEMENTARYSCHOOLS
Frère Andrè
INDEPENDENT
ELEMENTARYSCHOOLS
Barrie Montessori

Snow Valley Ski Resort, 2632 Vespra Valley Rd, Minesing
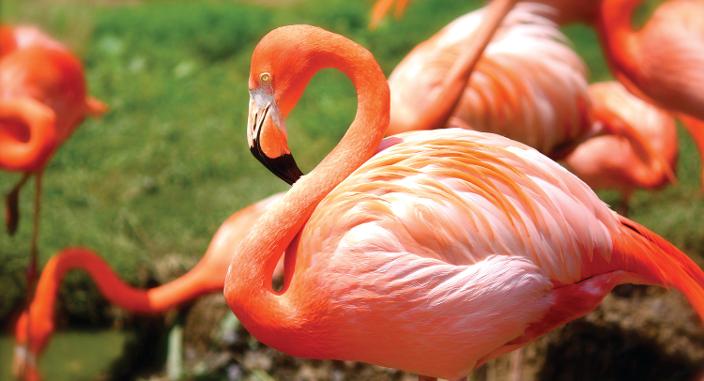
Elmvale Zoo, 14191 Simcoe County Rd 27, Phelpston

Georgian Mall, 509 Bayfield St, N.
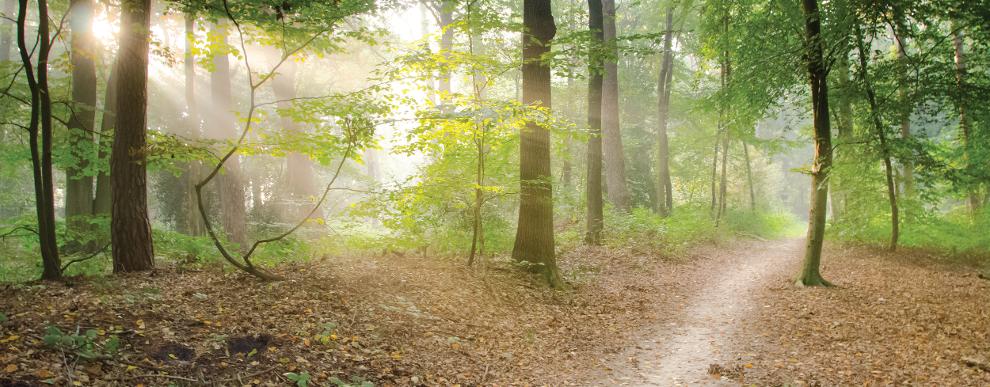
Barrie KOA Holiday, 3138 Penetanguishene Rd, Springwater
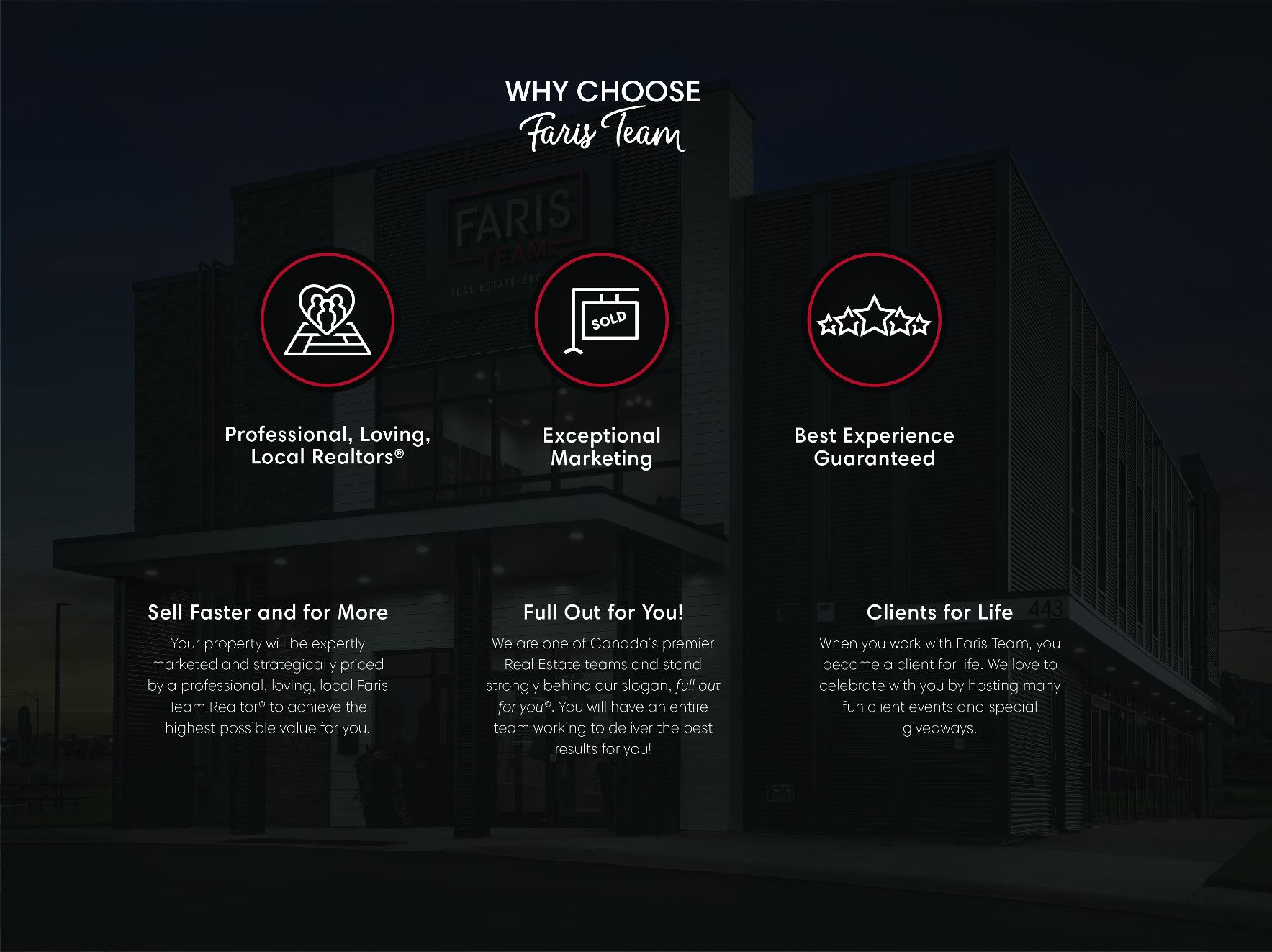
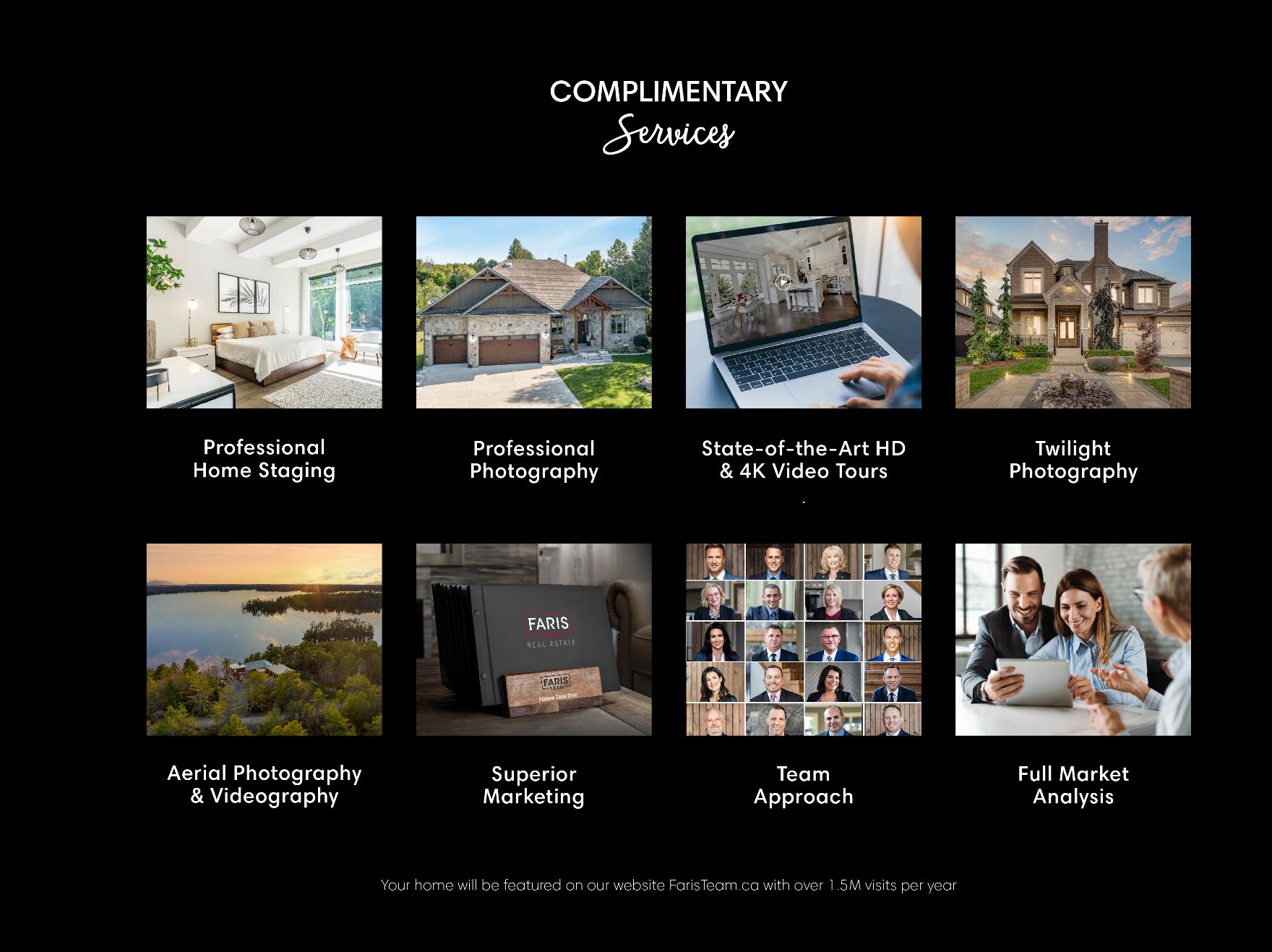

A significant part of Faris Team's mission is to go full out®for community, where every member of our team is committed to giving back In fact, $100 from each purchase or sale goes directly to the following local charity partners:
Alliston
Stevenson Memorial Hospital
Barrie
Barrie Food Bank
Collingwood
Collingwood General & Marine Hospital
Midland
Georgian Bay General Hospital
Foundation
Newmarket
Newmarket Food Pantry
Orillia
The Lighthouse Community Services & Supportive Housing
Vaughan
Vaughan Food Bank

#1 Team in Simcoe County Unit and Volume Sales 2015-2022
#1 Team on Barrie and District Association of Realtors Board (BDAR) Unit and Volume Sales 2015-2022
#1 Team on Toronto Regional Real Estate Board (TRREB) Unit Sales 2015-2022
#1 Team on Information Technology Systems Ontario (ITSO) Member Boards Unit and Volume Sales 2015-2022
#1 Team in Canada within Royal LePage Unit and Volume Sales 2015-2019
