



BEDROOMS: BATHROOMS:
WASTE COLLECTION
Tuesday RECYCLING: Bi-weekly GARBAGE: Bi-weekly







BEDROOMS: BATHROOMS:
WASTE COLLECTION
Tuesday RECYCLING: Bi-weekly GARBAGE: Bi-weekly


1 2 3
Stunninglycrafted 2-storeycustom home with a walkout basement offering expansive living spaces, placed on over25-acresof pristine,picturesqueland whereyoucan revelin the freedom of a horse paddockand directlyacrossthestreet from SimcoeCountyForest which expandsinto an additional 55-acresof a lush,trail-filled wonderland
4,732 square feet of finished living space,including threeplusone ample-sized bedrooms,an additionallower levelkitchenettewith in-lawsuite potential,and a fantastic upperlevelloft currentlybeing utilized asa great room/gamesroom
Enjoya tranquilretreat presenting a fullylandscaped backyard accentuated byperennialgardens,a stunning inground poolcomplete with a waterfall,and a tikibarthat overlooksthefields,forest,and a lovelypond
4
Walkout lowerlevelproviding effortlessaccessto the backyard and garage,perfectlysetting the stage fora charming and independent grannysuite
5
Easilytraversallocation just minutesoutsideof Orillia,whereyouwillfind allthe necessaryamenitiesof schools, shopping,entertainment,restaurants,parks,lakes,and much more
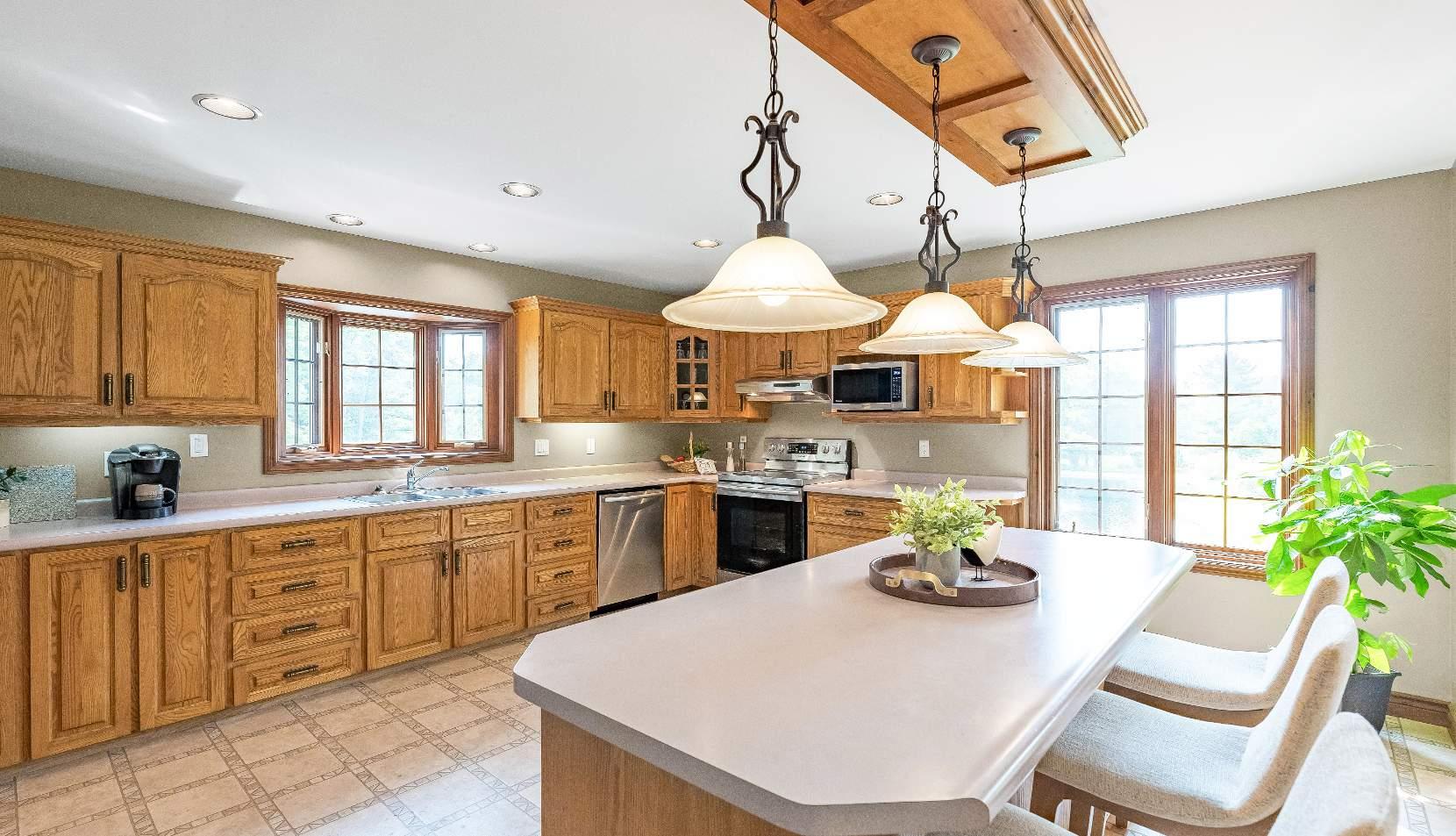
- Vinylflooring
- Amplewood built-in cabinetryaccentuated bya crown moulding detailand undermount lighting
- Island with breakfast barseating and complimented byoverhead pendant lighting
- Dualsinkwith an above-sink baywindow
- Included stainless-steelappliances
- Recessed lighting
- Hardwood flooring
- Oversized windowflooding the spacewith naturallighting
- Open-concept layout idealforentertaining
- Built-in cabinetryincluding a built-in desk
- Chandelier
- Trayceiling
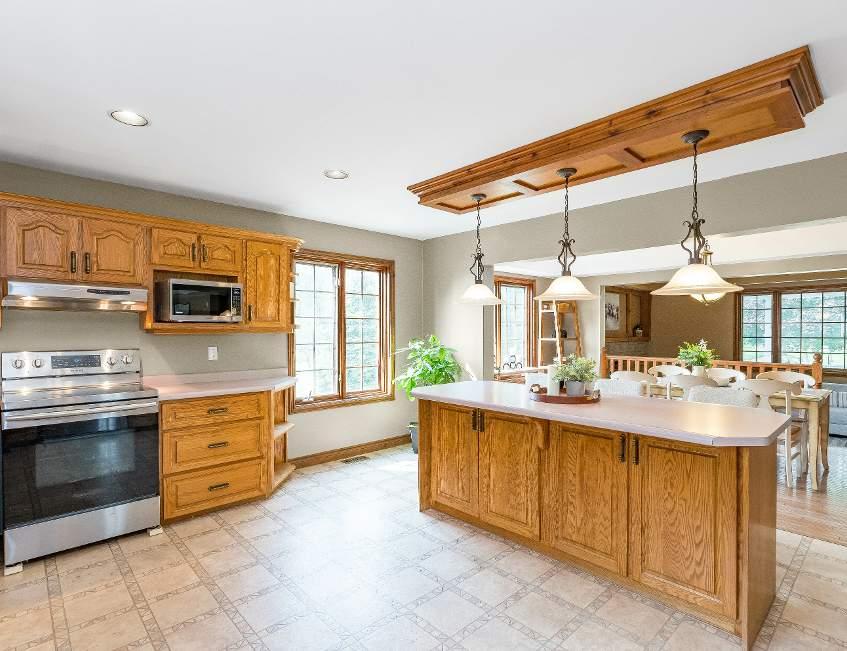
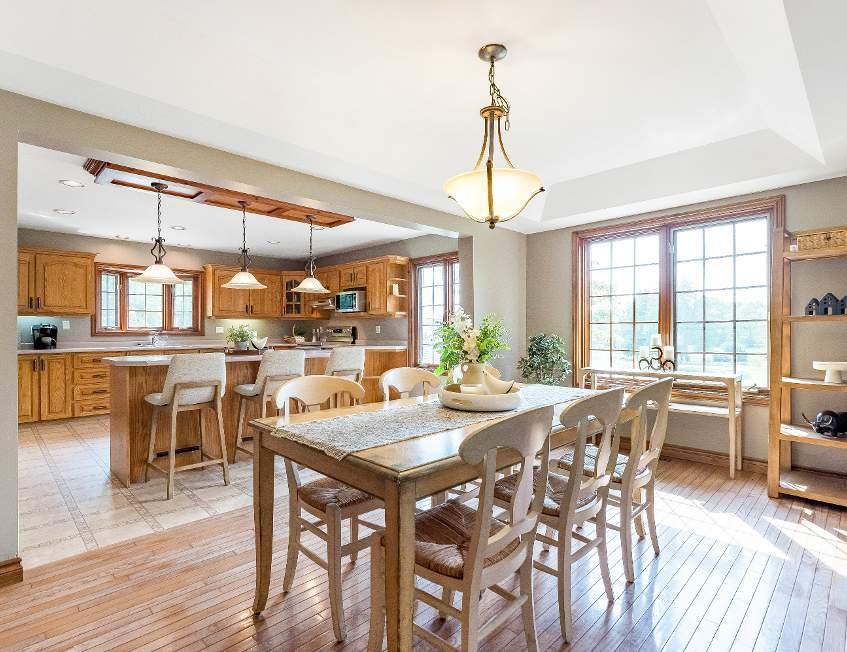

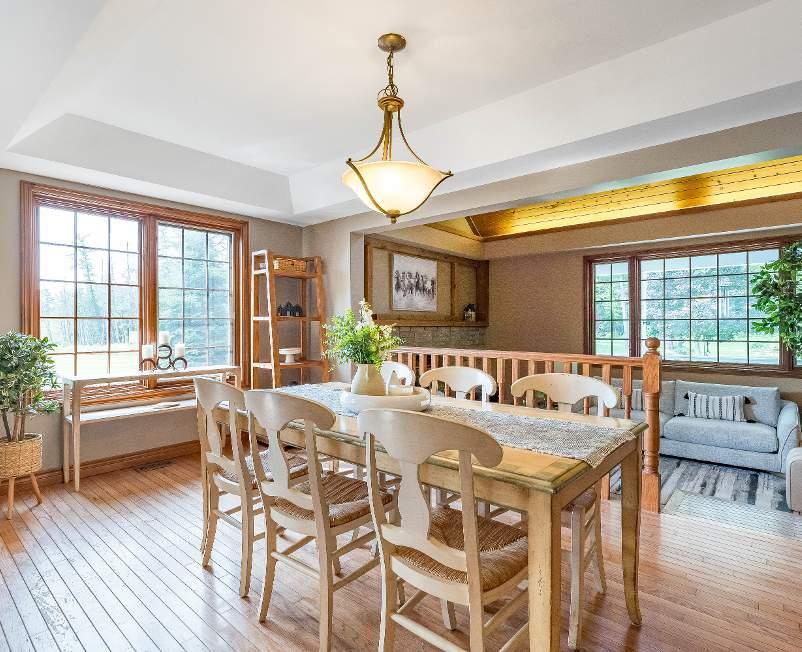
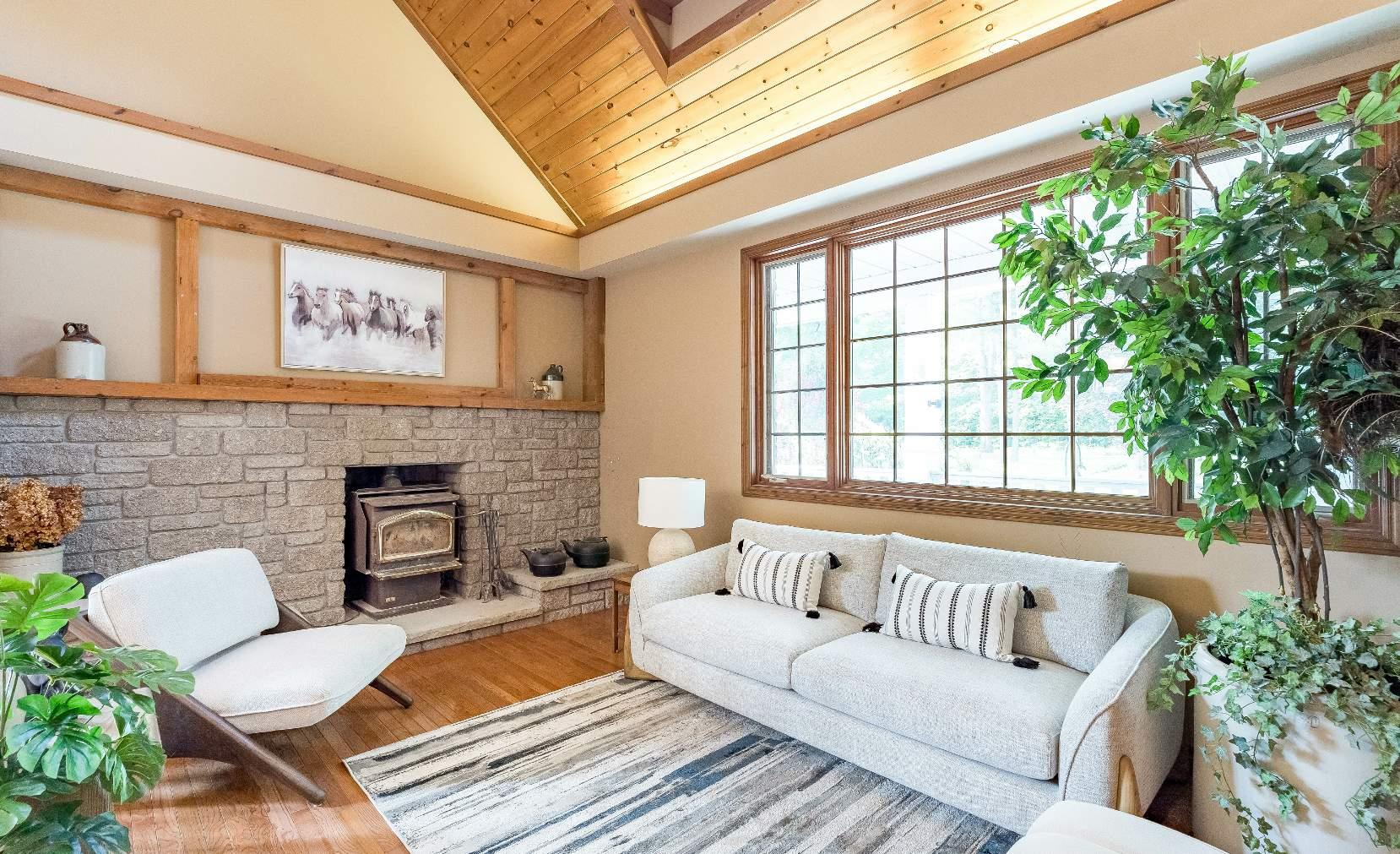
A Living Room
16'0" x 11'7" B
- Hardwood flooring
- Sunken room
- Large windowwith viewsof the front porch
- Soaring vaulted ceiling
- Wood stoveproviding extra warmth to the space for coolermonths
Family Room
23'2" x 15'6"
- Hardwood flooring
- Sprawling layout
- Bright setting illuminated by oversized windows
- Trayceiling enhanced bya ceiling fan and recessed lighting
- Two walkoutsleading to the balcony
C Bathroom
4-piece D
- Ceramic tile flooring
- Wellplaced
- Combined showerand bathtub with a sliding door
- Oversized vanity
- Linen closet with a bi-fold door
- Light paint tone
Laundry Room
8'8" x 7'0"
- Ceramic tile flooring
- Centrallylocated
- Laundrytub
- Oversized window
- Included Electroluxwasher and dryer
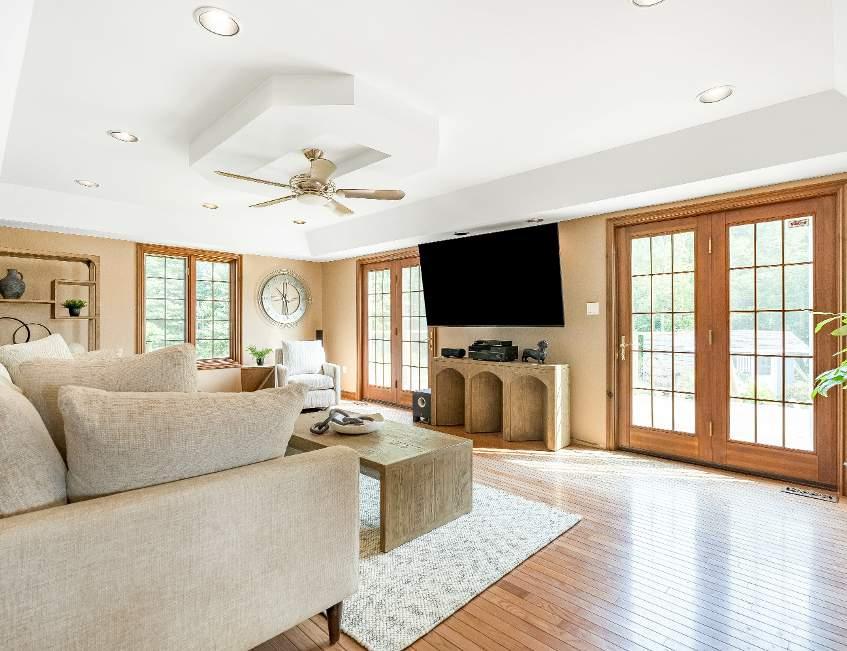
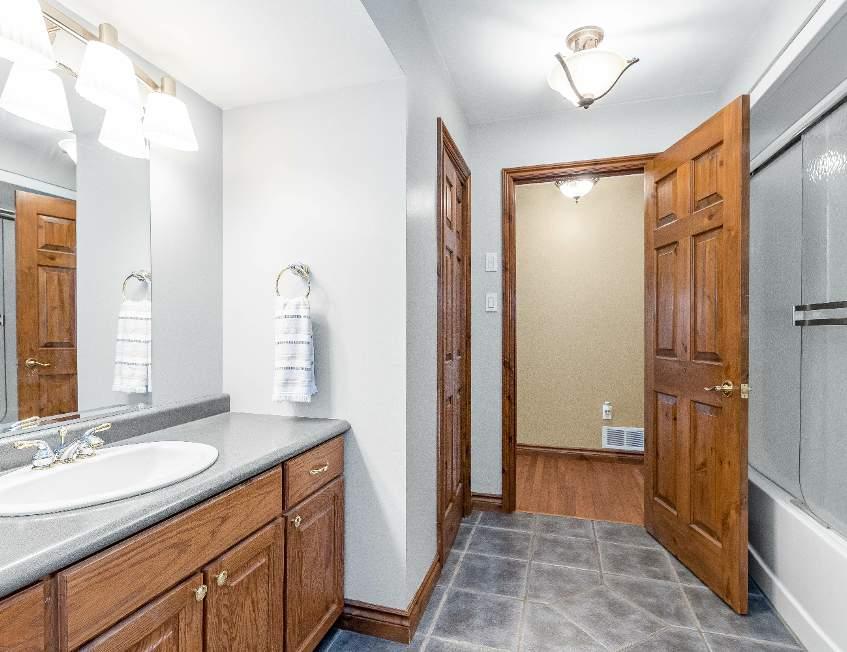
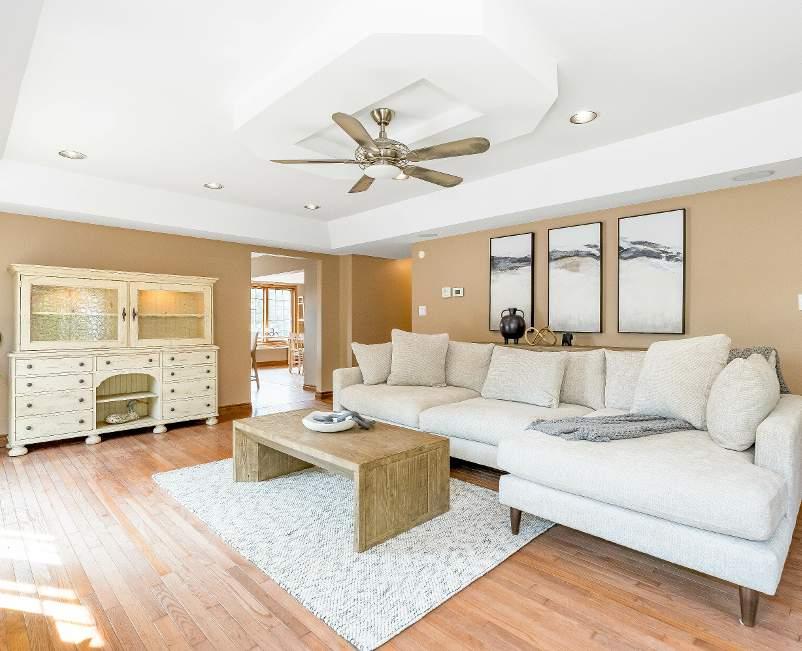
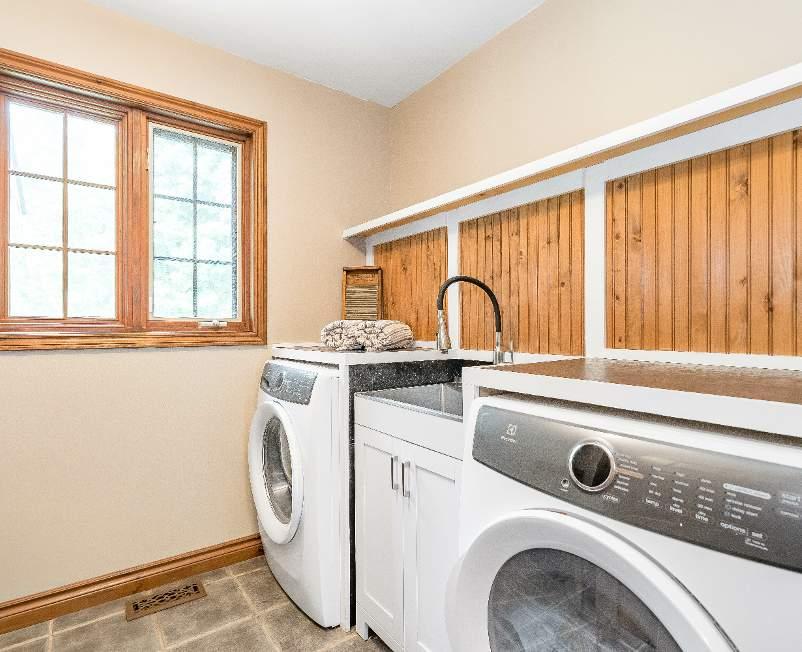
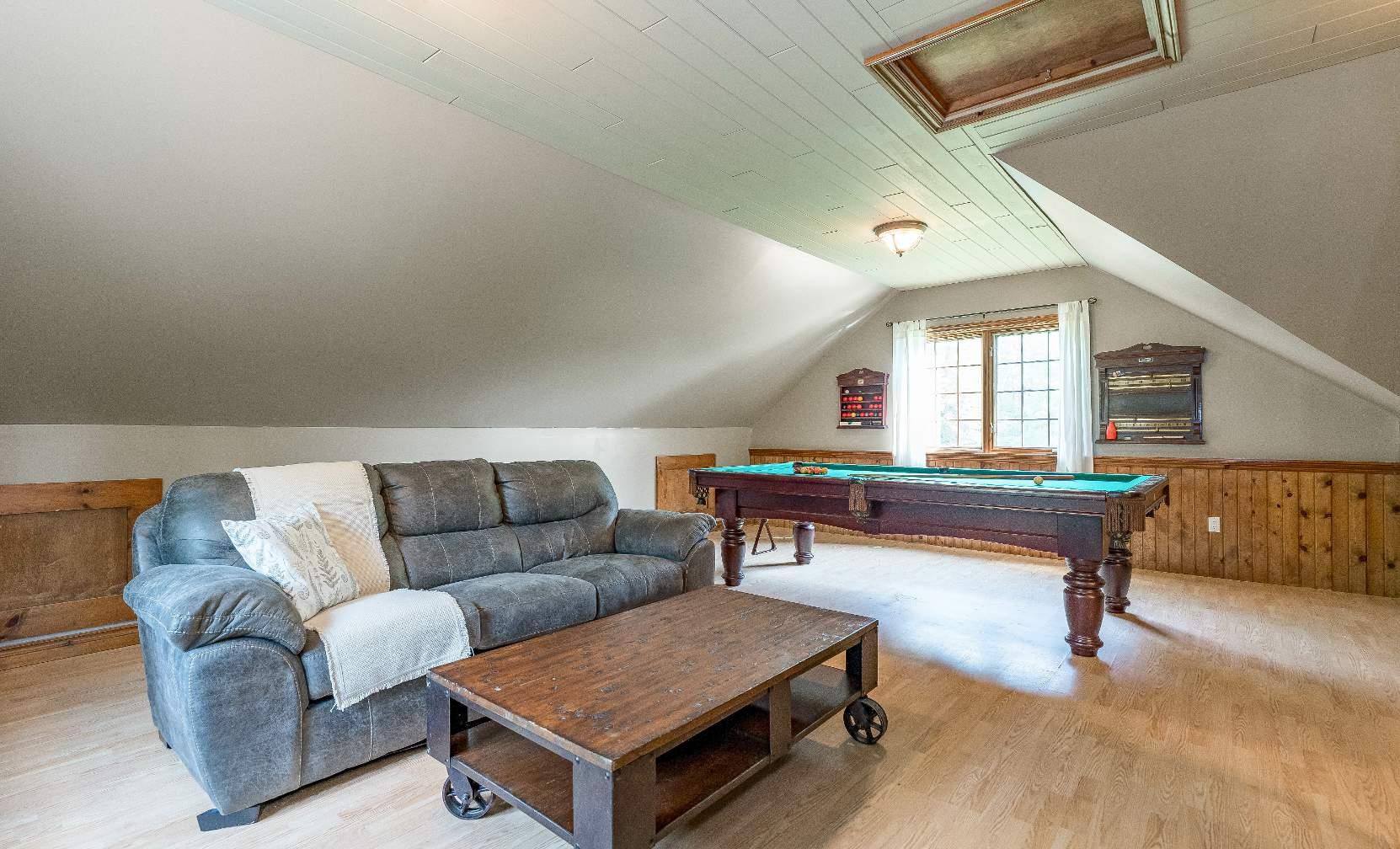
A Great Room
22'8" x 21'4"
- Laminateflooring
- Expansivelayout allowing formultipleuses
- Large windowsoverlooking the surrounding property
- Built-in wooden shelving
- Shiplap ceiling
- Incredibleentertainment space with the opportunityto utilizeasan extra bedroom
B Primary Bedroom
18'3" x 15'1"
- Hardwood flooring
- Incrediblysized
- Two bedsidewindowsallowing fora sun-drenched space
- Dualpaint tone
- Walk-in closet with built-in organizers
- Recessed lighting
- Ensuiteprivilege
C Ensuite
4-piece
- Stoneflooring
- Walk-in showerwith a sliding glass-door and complementing gold hardware
- Dualsinkvanitywith amplestorage fortoiletries
- Neutralfinishes

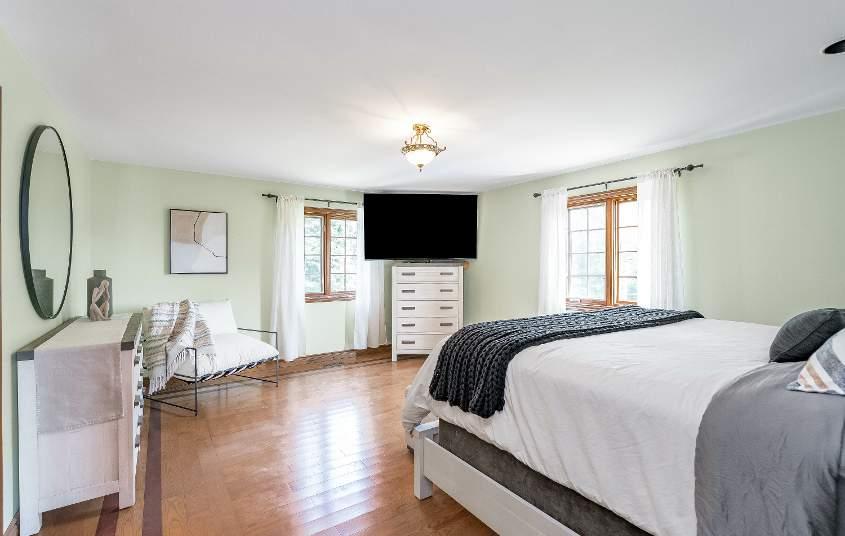
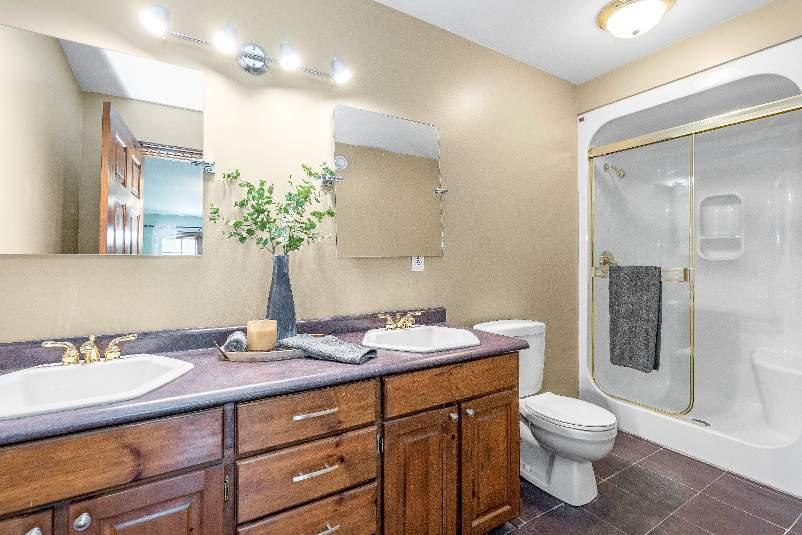
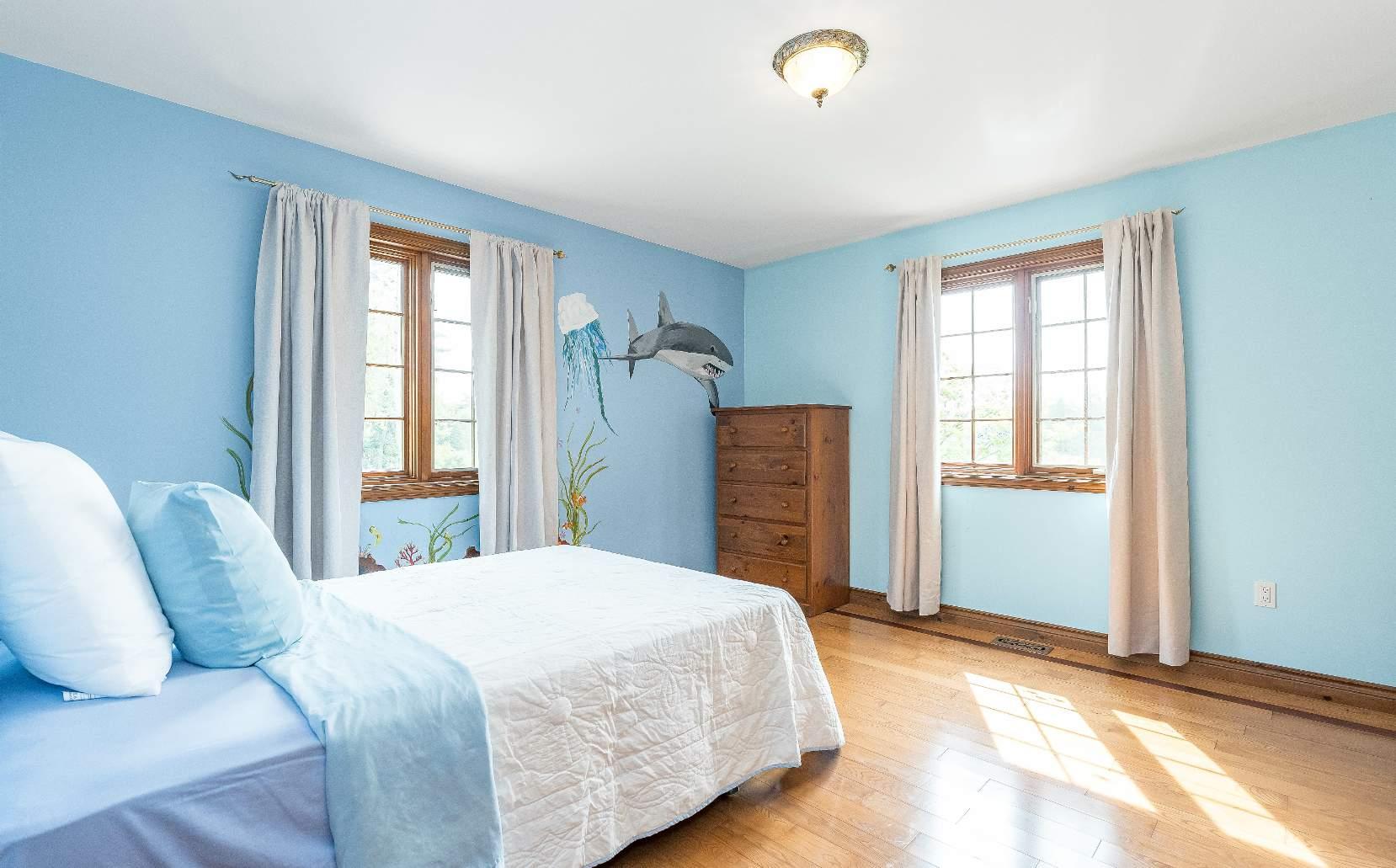
A Bedroom
16'4" x 13'0" B
- Hardwood flooring
- Generouslysized
- Windowsallowing natural sunlight to spillin
- Oversized dualdoorcloset
- Accent wallscomplemented by a blue paint tone
Bedroom
16'4" x 10'1"
- Hardwood flooring
- Sizeable layout
- Window - Dualdoorcloset
- Potentialto beutilized asa homeoffice
C Bathroom 4-piece D
- Ceramic tile flooring
- Combined showerand bathtub enhanced bya sliding glass-door
- Vanitywith extended countertop
- Largewindow
Bathroom 2-piece
- Vinylflooring
- Vanitywith extended countertop and contrasting blackhardware
- Light paint tone

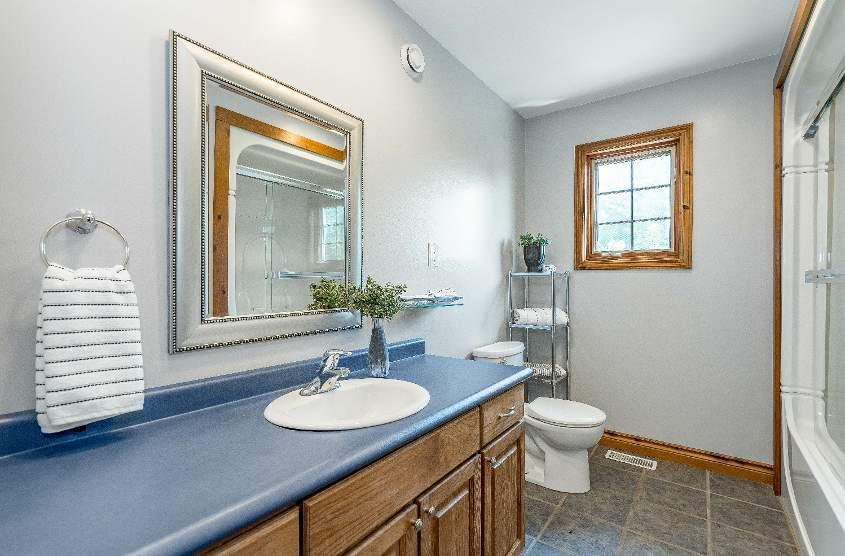


11'2" x 10'9"
- Corkflooring
- Built-in cabinetry
- Peninsula island with breakfast barseating
- Closet allowing forthe potentialof a functionalpantry
- Included appliances
13'2" x 10'7"
- Corkflooring
- Placed off the kitchen idealforhosting familygatherings
- Largewindowallowing forsoft naturallighting
- Reach-in closet
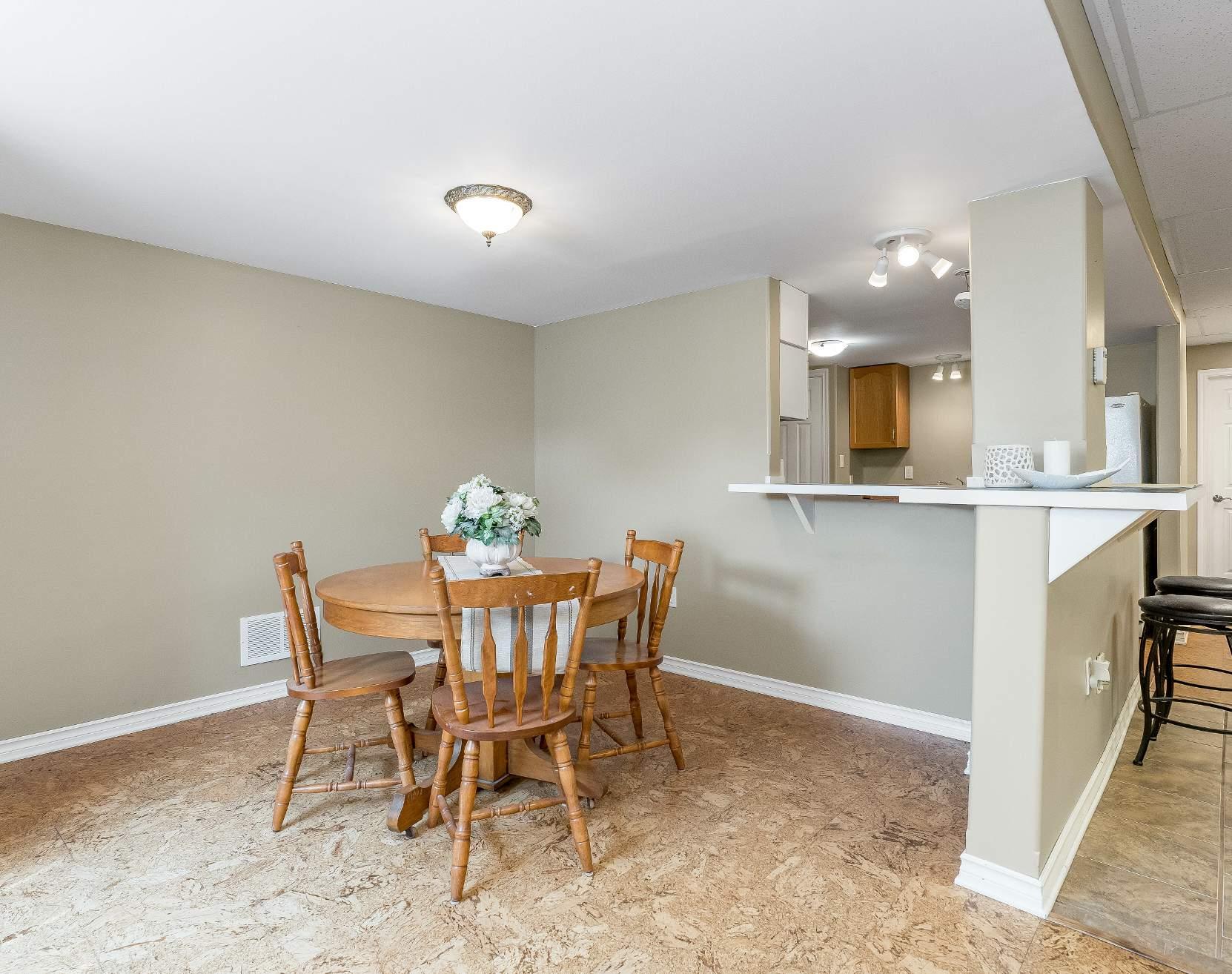
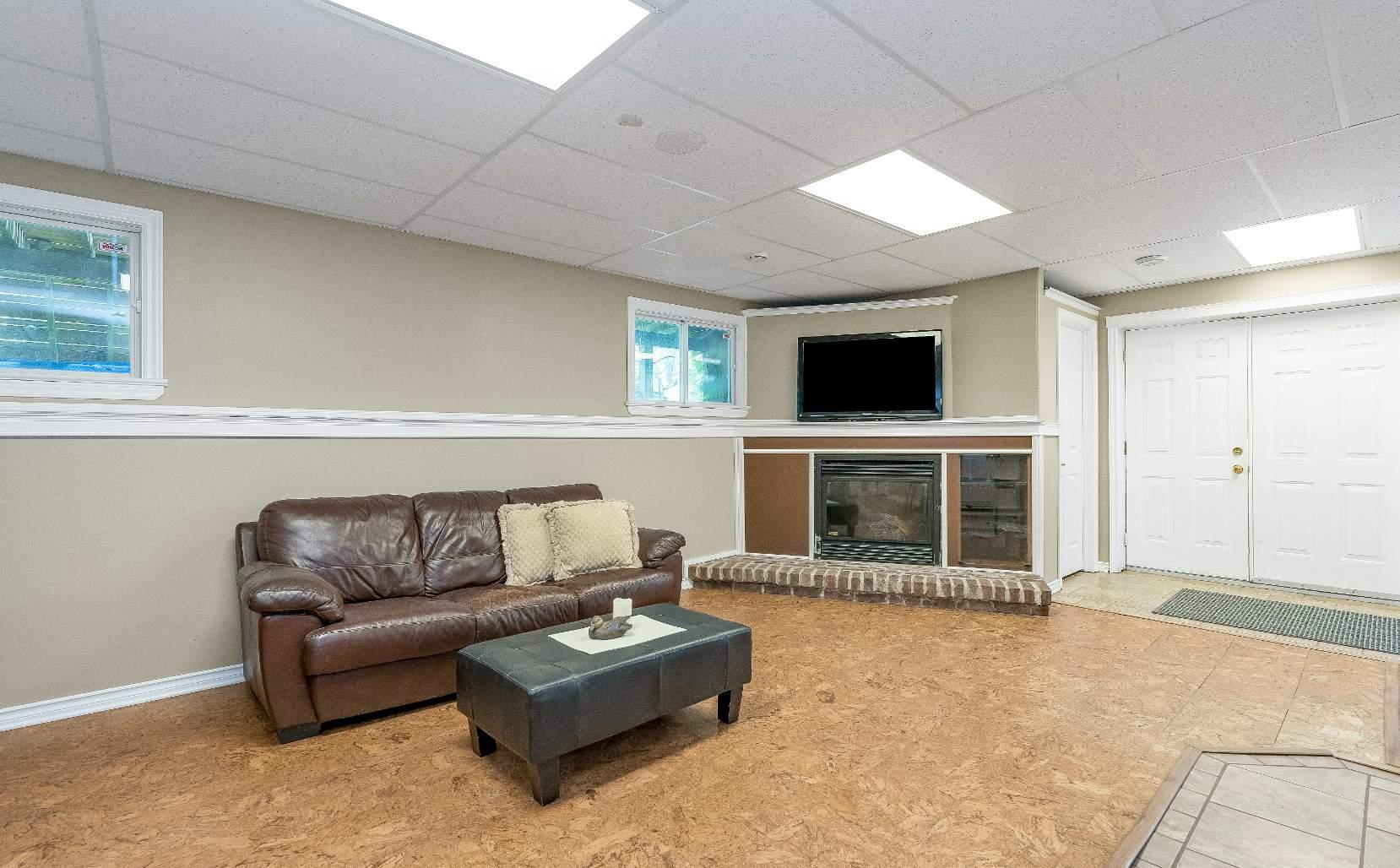
24'8" x 14'1"
- Corkflooring
- Flexible living space
- Propane fireplacecreating a warm and inviting atmosphere
- Walk-in closet
- Garden doorwalkout leading to the backyard
B
Den
12'1" x 11'4"
- Laminateflooring
- Wellsized
- Excellent space to createa functionalat homeoffice or extra bedroom
- Reach-in closet
- Modern paint tone
10'8" x 10'0"
- Laminateflooring
- Bedside window
- Built-in ledge
- Dualdoorcloset
- Neutralpaint tone
D
Bathroom 4-piece
- Ceramic tile flooring
- Perfectlyplaced
- Combined showerand bathtub with a sliding glass-door
- Vanitywith additionalstorage
- Neutralfinishes
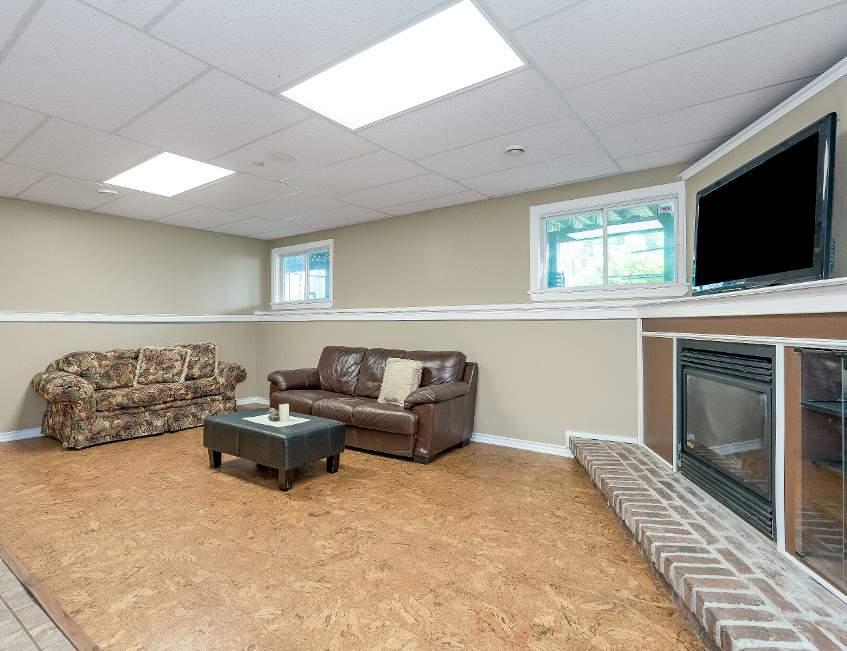

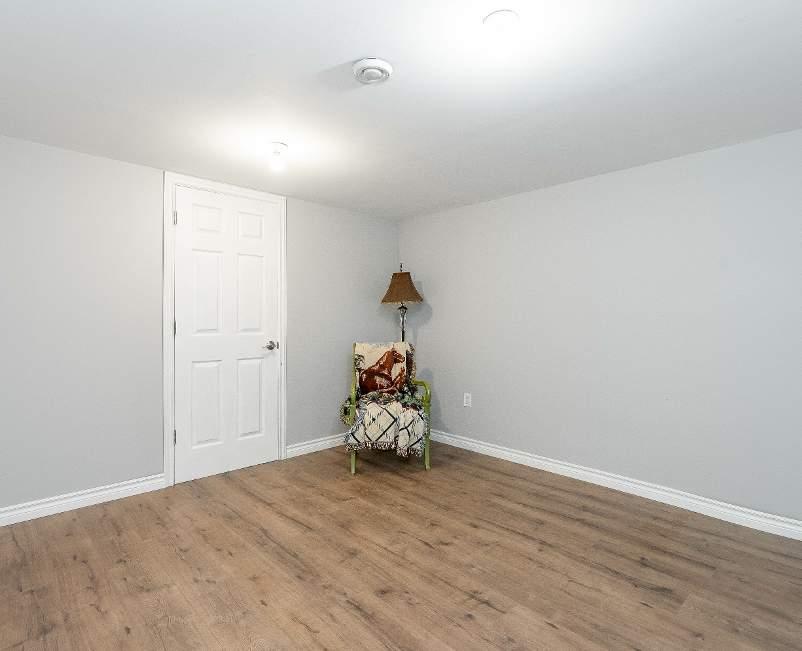
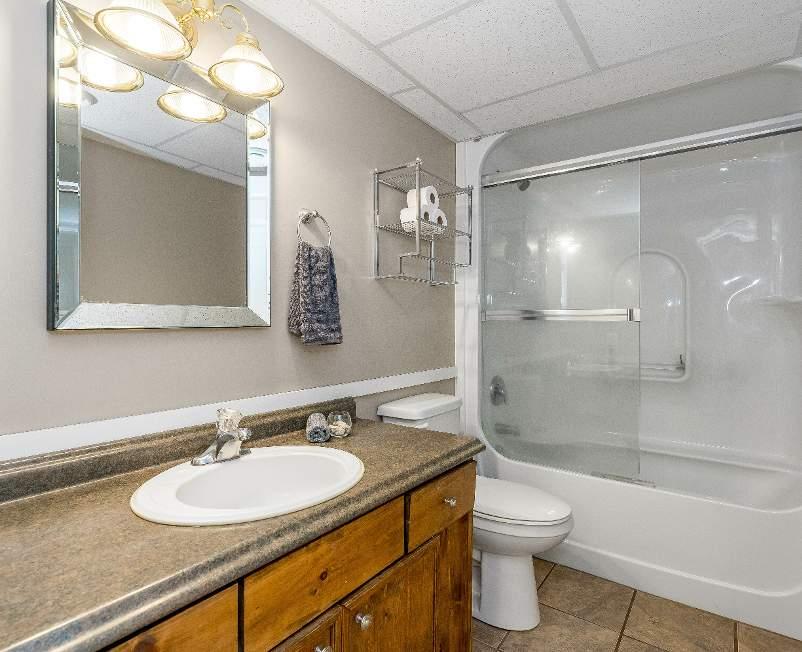
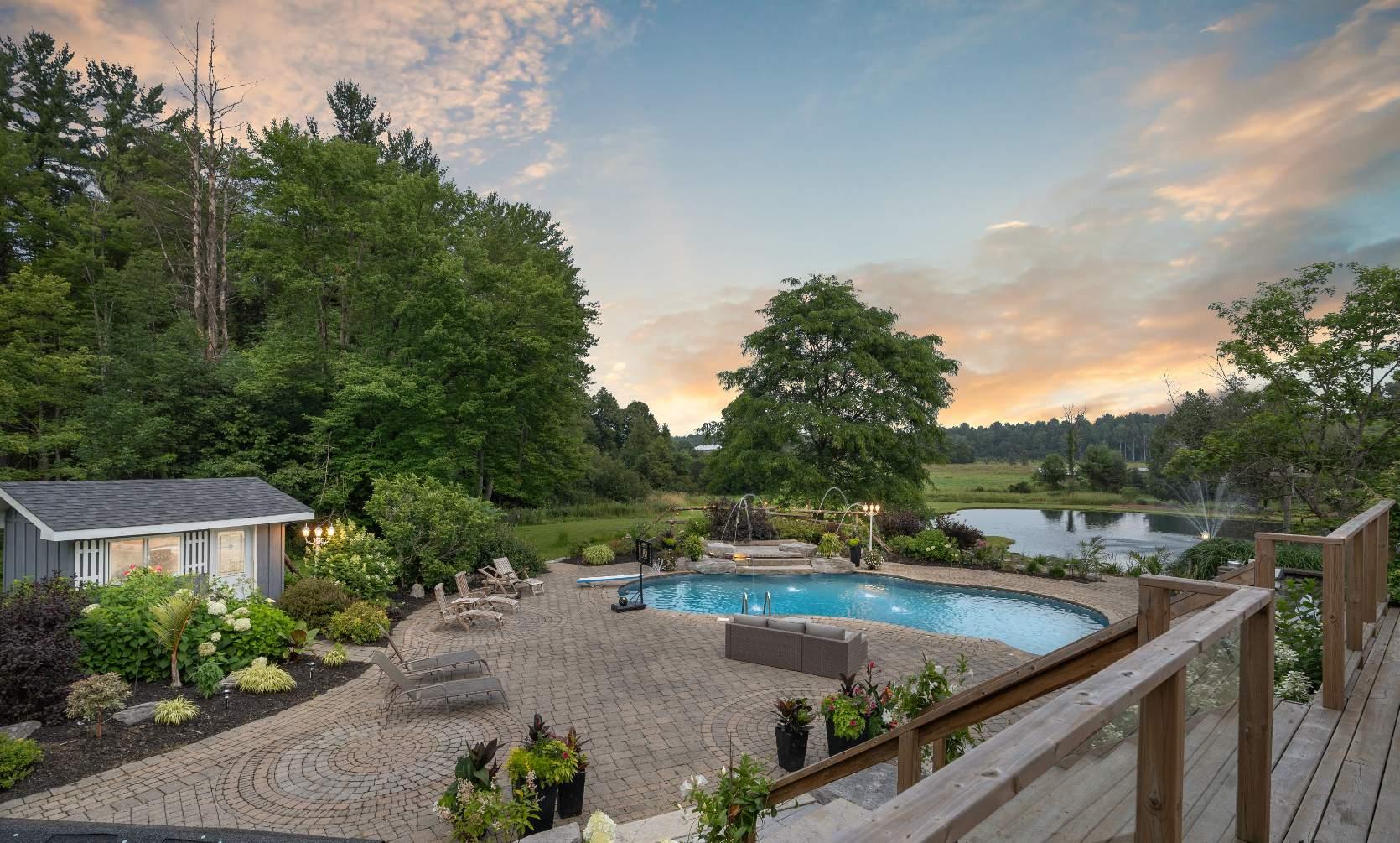
- Custom 2-storeyhome flaunting a stone and vinylsiding exteriorand complimented bya covered front porch idealforsavouring your morning coffee
- Attached garage with parking for two vehiclesalongsidean expansive drivewaywith additional
parking fortwelvecarsor recreationalvehicles
- Situated on 25-acresof pristine land,with gorgeouswalking trails and the added benefit of a horse paddockforequestrian enthusiasts
- Serene landscaped backyard with perennialgardensalong with an
inground poolwith a tranquil waterfall,and a tikibaroverlooking the fieldsand pond,creating the idealspace forentertainment
- Minutesfrom Orillia and local amenitiesand within easyreachof Highway11 access

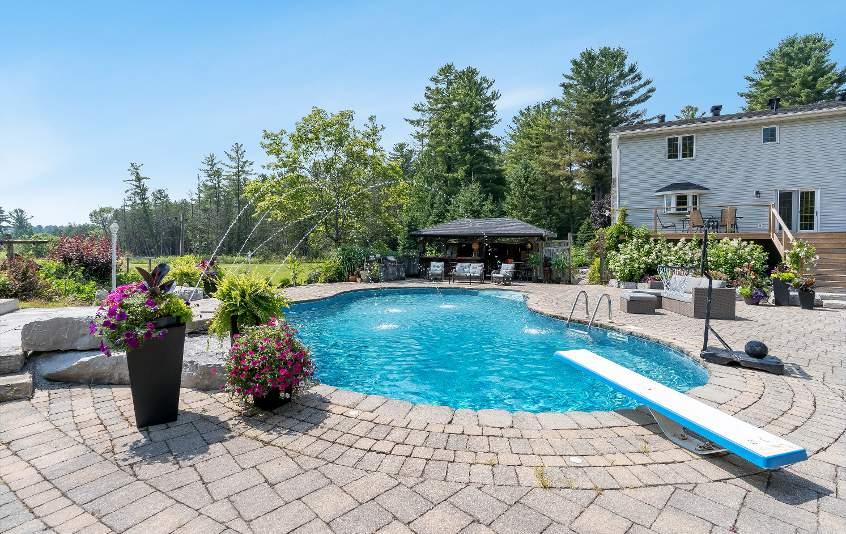
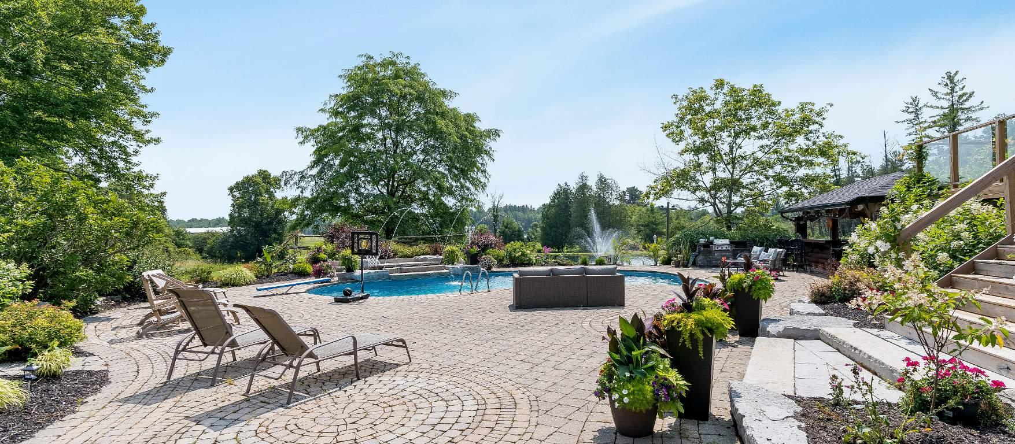
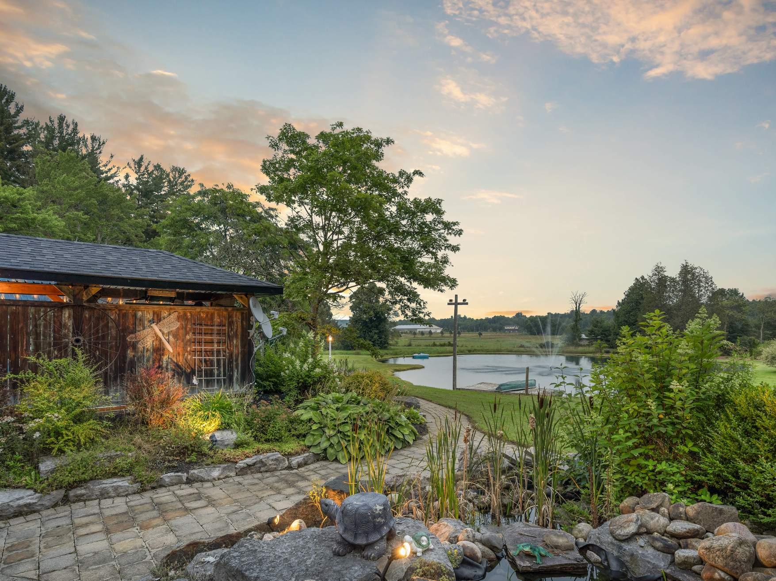
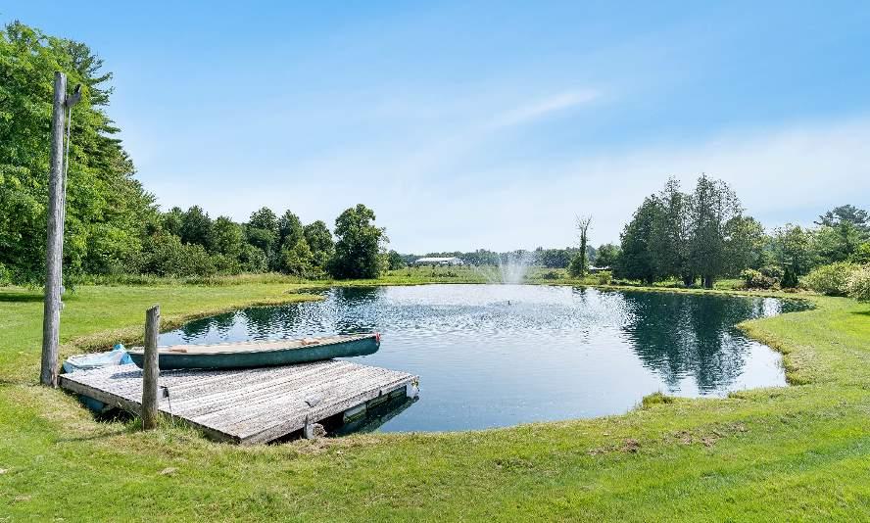

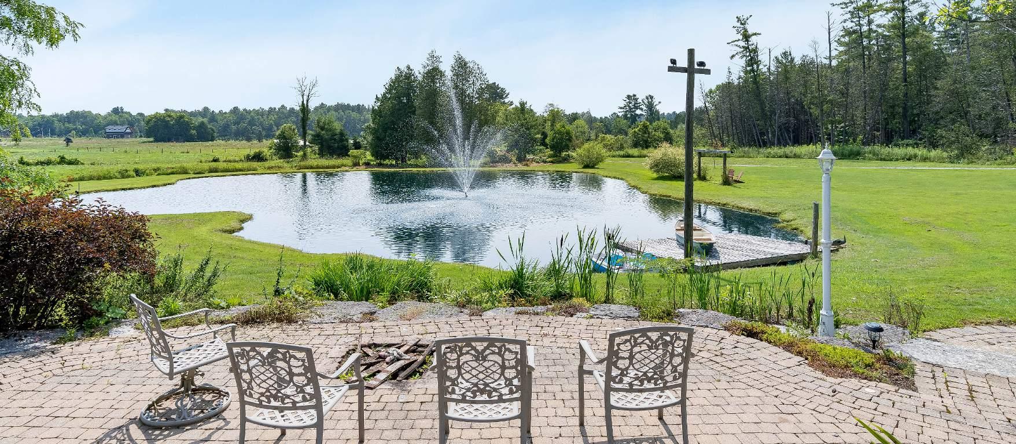
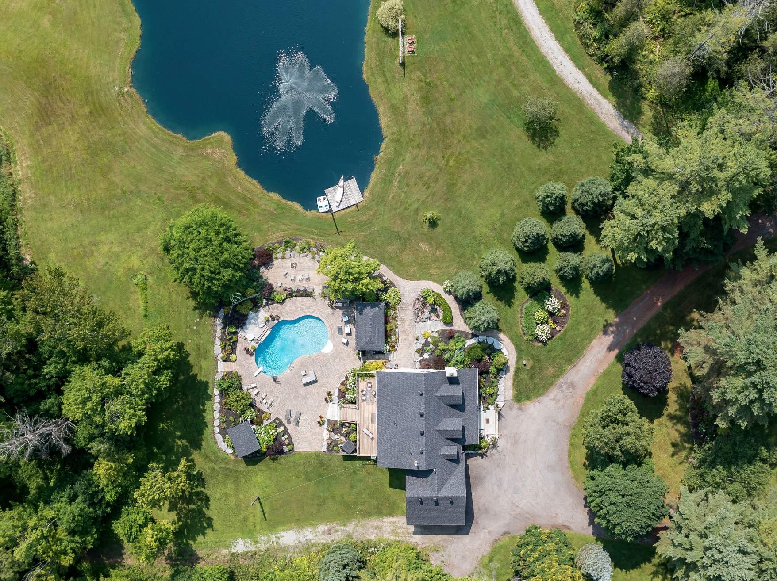
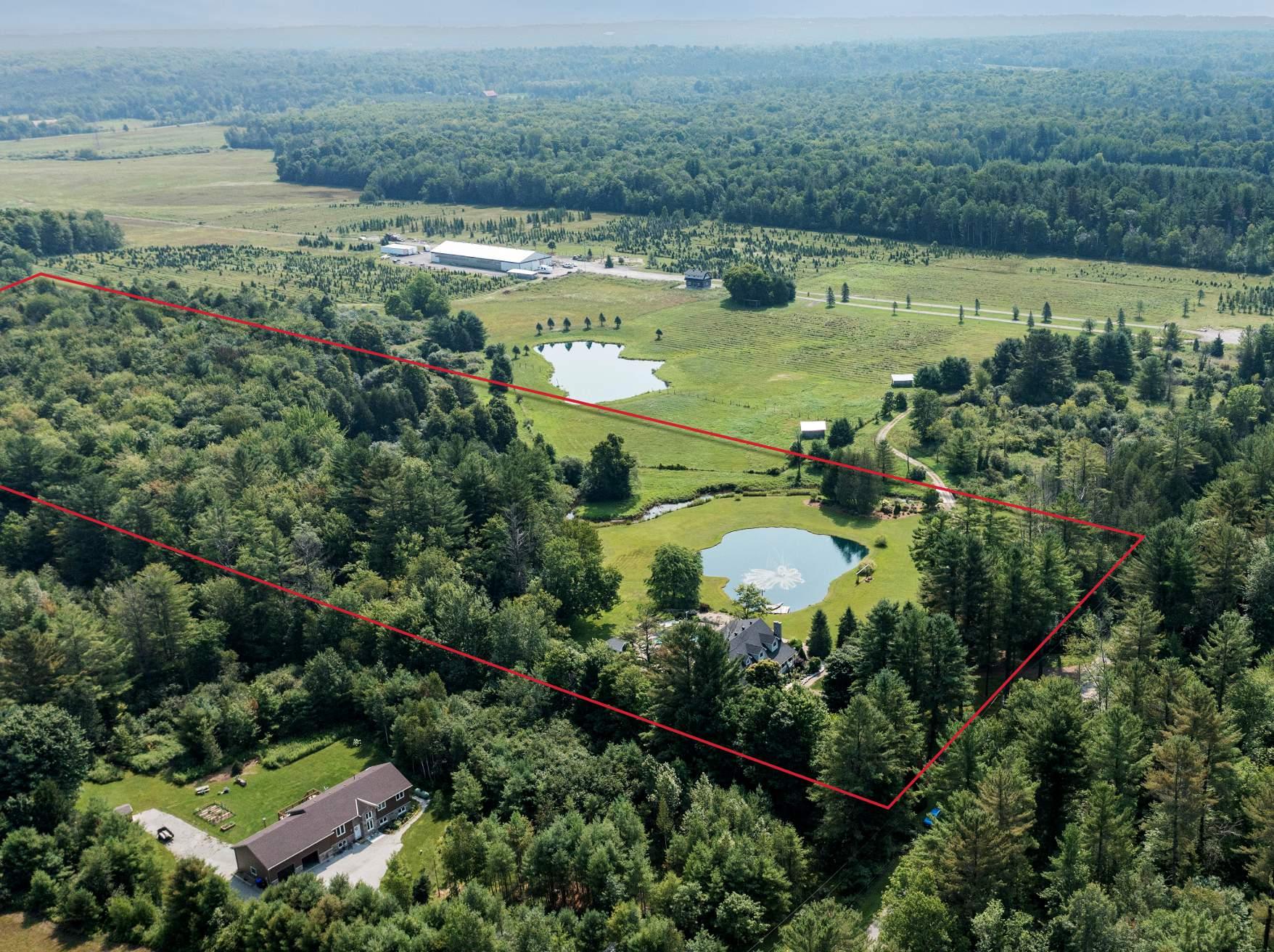
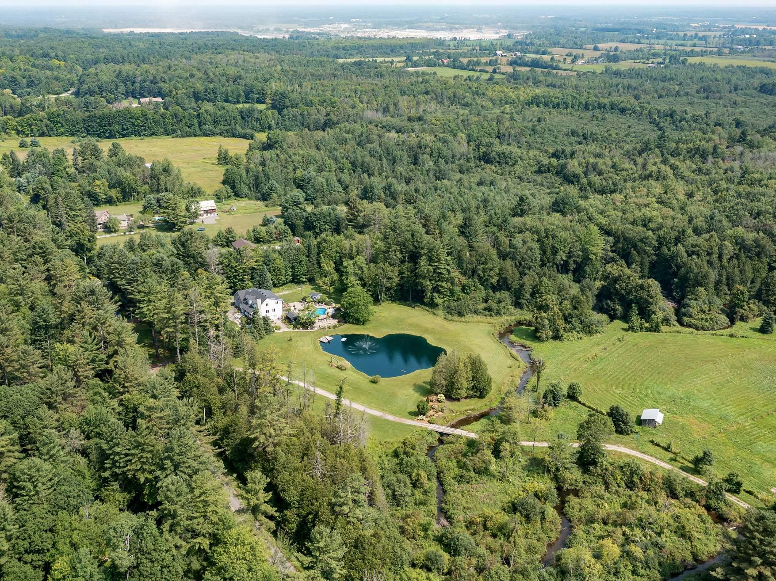
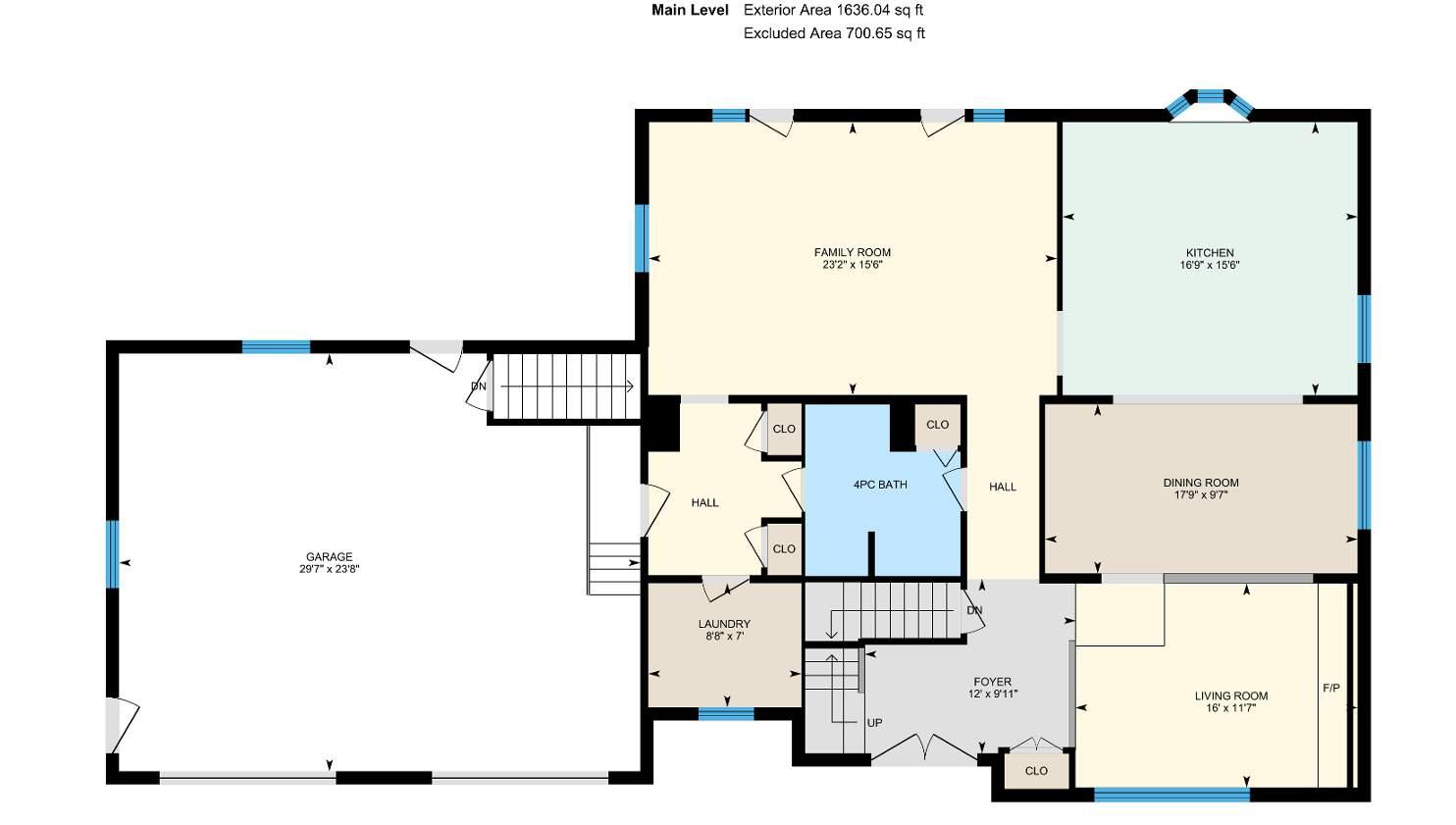
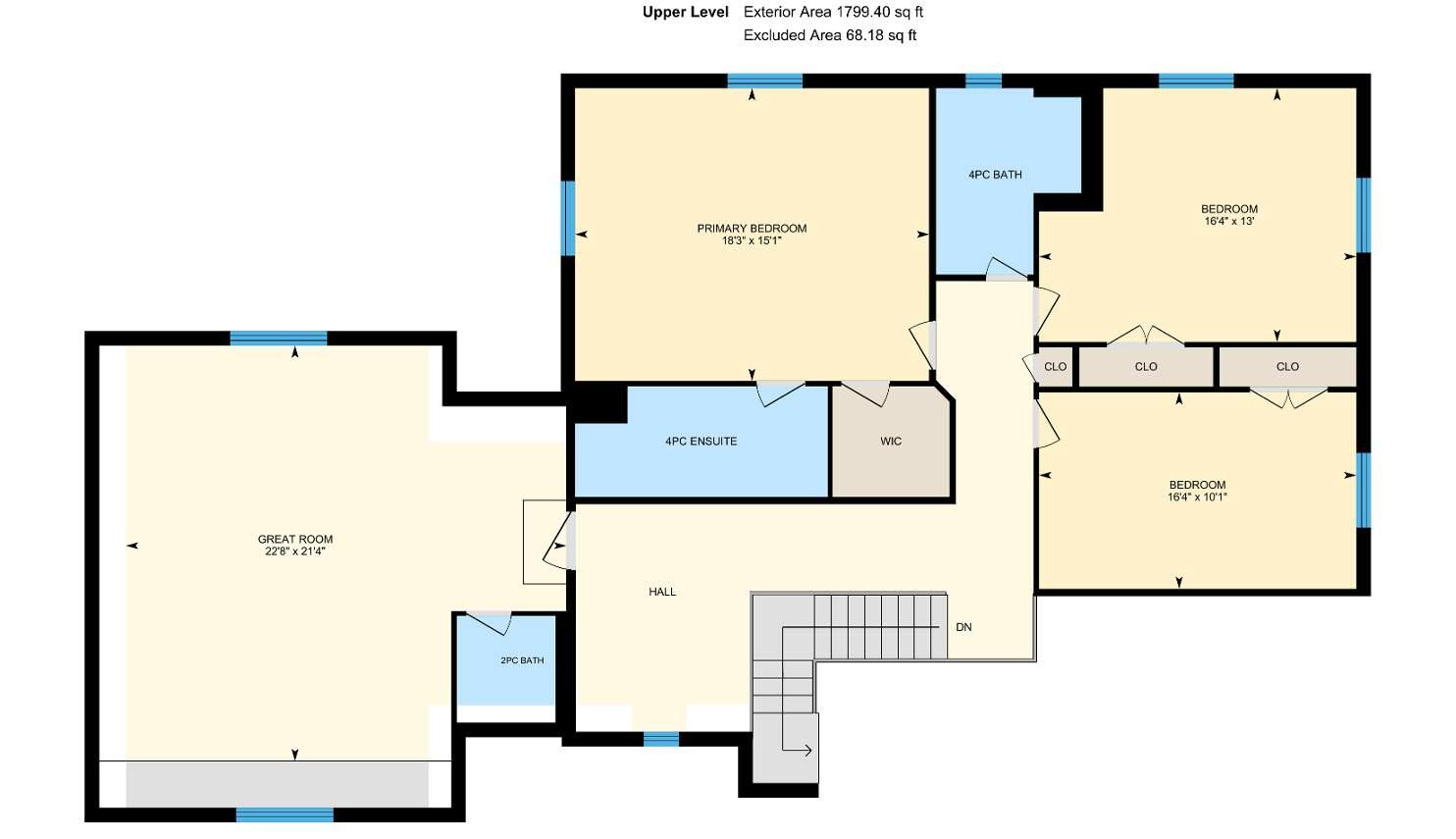
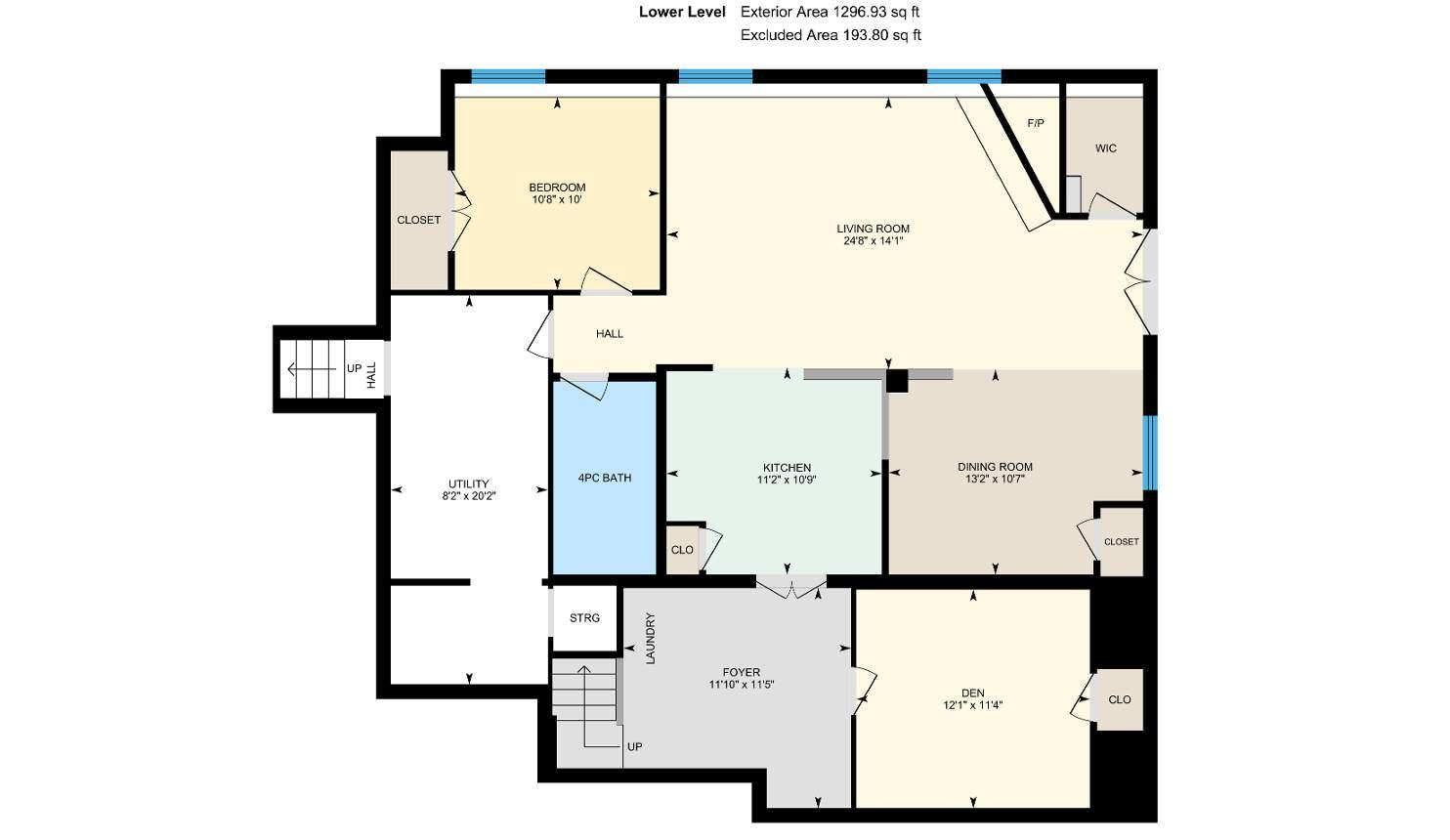
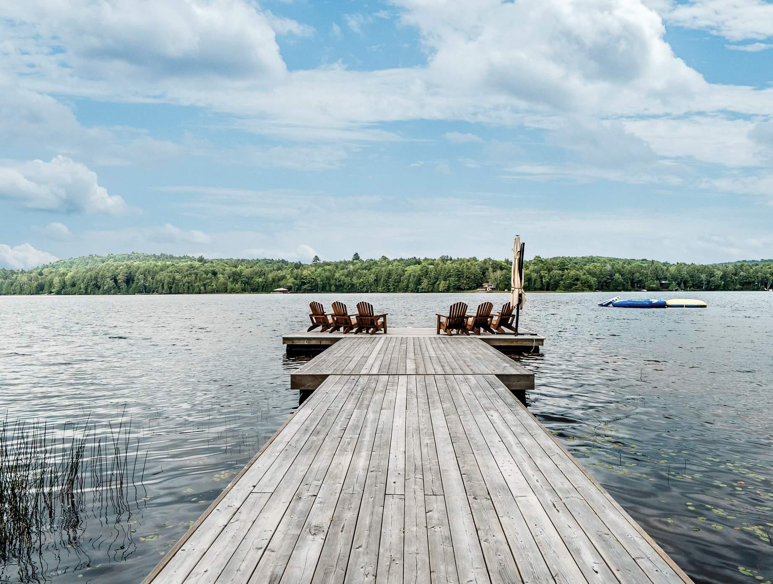
?You will be impressed as to what Severn has to offer you Our rural and urban settlements such as Coldwater, Washago, Port Severn, Severn Falls and Marchmont provide an atmosphere of comfort and relaxation all year-round ?
? Mayor Mike Burkett, Townsh p of Severn
Population: 13,477
Website: TOWNSHIPOFSEVERN COM
ELEMENTARY SCHOOLS
Notre Dame C S
Marchmont PS
SECONDARY SCHOOLS
Patrick Fogarty C.S.S.
Orillia SS
FRENCH
ELEMENTARYSCHOOLS
Samuel-De-Champlain
INDEPENDENT
ELEMENTARYSCHOOLS
Orillia Christian School

Scan here for more info

CARLYON LOOP, Municipal Parking Lot at Division Rd and Carlyon Ln, Severn

HAWKRIDGEGOLF& COUNTRYCLUB, 1151 Hurlwood Ln, Severn
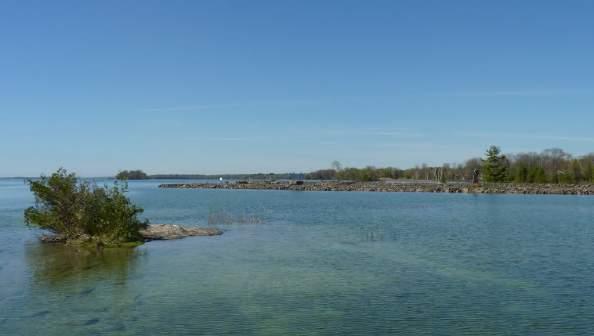
CENTENNIAL PARK, 3376 Quetton St, Washago
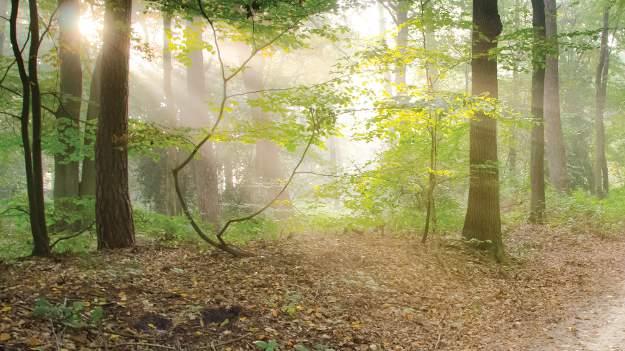
TIMBERLINEPARK, 3590 Timberline Ave, Severn
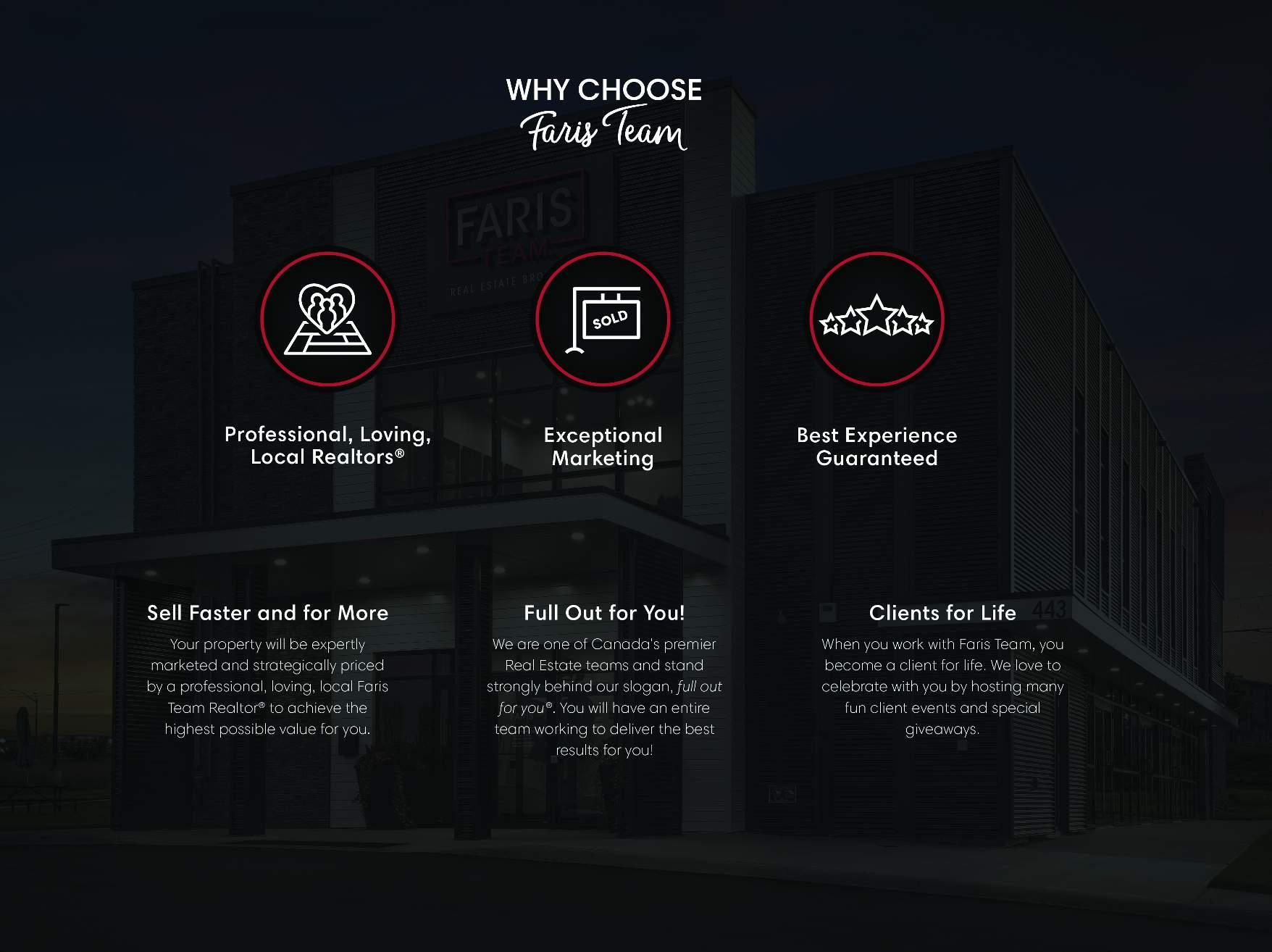
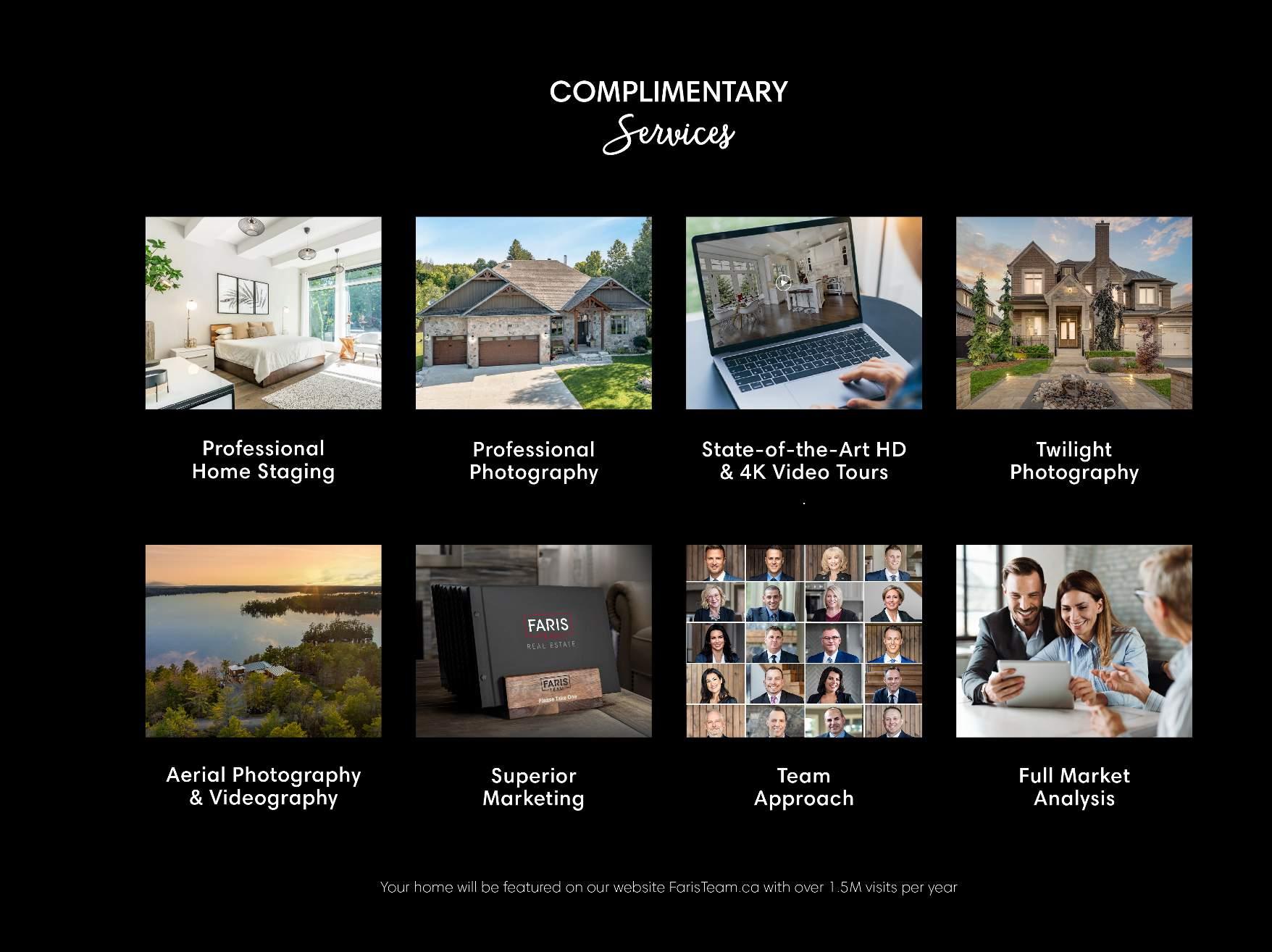

A significant part of Faris Team's mission is to go full out®for community, where every member of our team is committed to giving back In fact, $100 from each purchase or sale goes directly to the following local charity partners:
Alliston
Stevenson Memorial Hospital
Barrie
Barrie Food Bank
Collingwood
Collingwood General & Marine Hospital
Midland
Georgian Bay General Hospital
Foundation
Newmarket
Newmarket Food Pantry
Orillia
The Lighthouse Community Services & Supportive Housing
Vaughan
Vaughan Food Bank

#1 Team in Simcoe County Unit and Volume Sales 2015-2022
#1 Team on Barrie and District Association of Realtors Board (BDAR) Unit and Volume Sales 2015-2022
#1 Team on Toronto Regional Real Estate Board (TRREB) Unit Sales 2015-2022
#1 Team on Information Technology Systems Ontario (ITSO) Member Boards Unit and Volume Sales 2015-2022
#1 Team in Canada within Royal LePage Unit and Volume Sales 2015-2019
