
4 THOMASSTREET


BEDROOMS: BATHROOMS:
WASTE COLLECTION Wednesday RECYCLING: Bi-weekly
GARBAGE: Bi-weekly






BEDROOMS: BATHROOMS:
WASTE COLLECTION Wednesday RECYCLING: Bi-weekly
GARBAGE: Bi-weekly


1 2 3 4 5
Arrive via the gracefulcirculardrivewayorthe privatepath leading to a detached garage/workshop with a secondarydriveway,offering abundant parking forresidentsand guests
Thiscentury-old home,built in the 1800s,boastsstunning curb appealwith itscaptivating wraparound porch,embodying timelesselegance
Enjoythe expansive layout with high ceilings,grand baseboards,fivegenerouslysized bedrooms, a main levellaundryroom,a cozysunken familyroom,a countrykitchen,a formaldining room, and an elegant parlour
Discoverthreedistinct staircases,including oneto thecharming upperoffice,anotherto a secluded secondarybedroom,and a centralstaircaseconnecting the main and upperlevels with architecturalsplendor
Nestled on nearly3 acreson a sought-afterstreet in Glencairn,thispropertybacksonto Webster Road in picturesqueAdjala-Tosorontio Township,with mature trees,a creekon the west side,and onlythree neighbours,thisserene retreat offersa park-like atmospherewhilebeing conveniently close to Alliston,BaseBorden,the Honda Plant,Airport Road,and Barrie
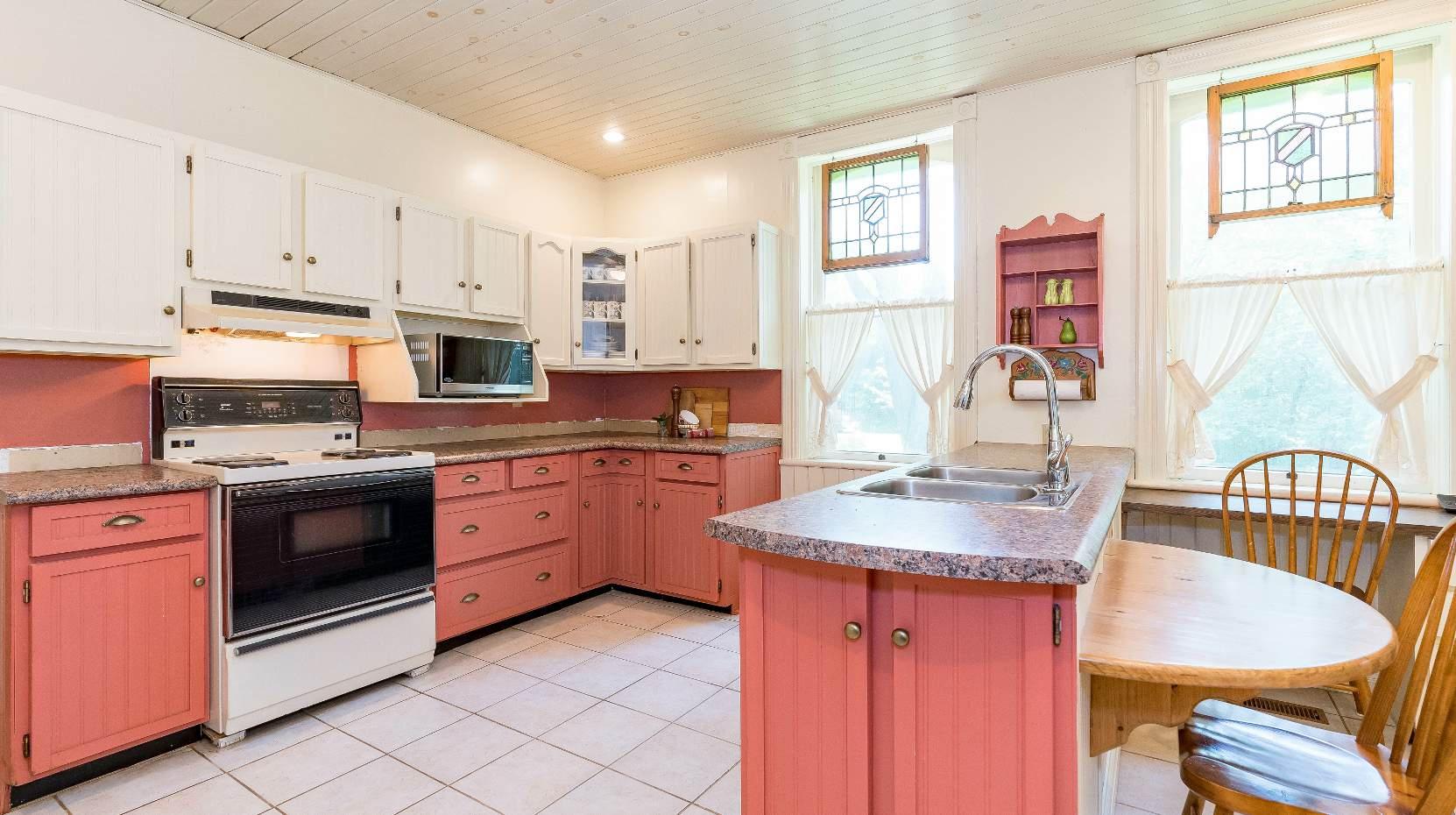
16'10" x 13'11"
- Ceramic tile flooring
- Sprawling layout,perfect forpreparing large meals
- Abundanceof dualtoned built-in cabinetry
- Oversized windowswith a stained glassfeature
- Peninsula with a double stainless-steelsink complemented with a breakfast bar
- Recessed lighting
- Ceiling fan
13'10" x 10'4"
- Ceramic tile flooring
- Inviting atmosphere,perfect forenjoying mealswith the family
- Open to the sunken familyroom
- Bright setting filled with naturallight
- Brickaccent wall
2-piece
- Vinylflooring
- Convenientlylocated off main hall and kitchen areas
- Tiled backsplash
- Vanitywith storage below
- Windowwith shutters
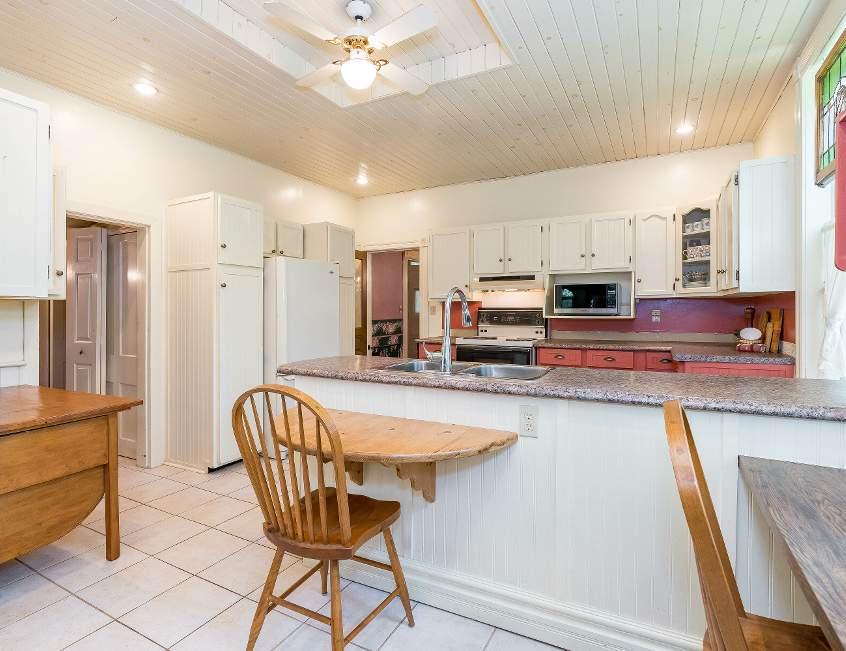
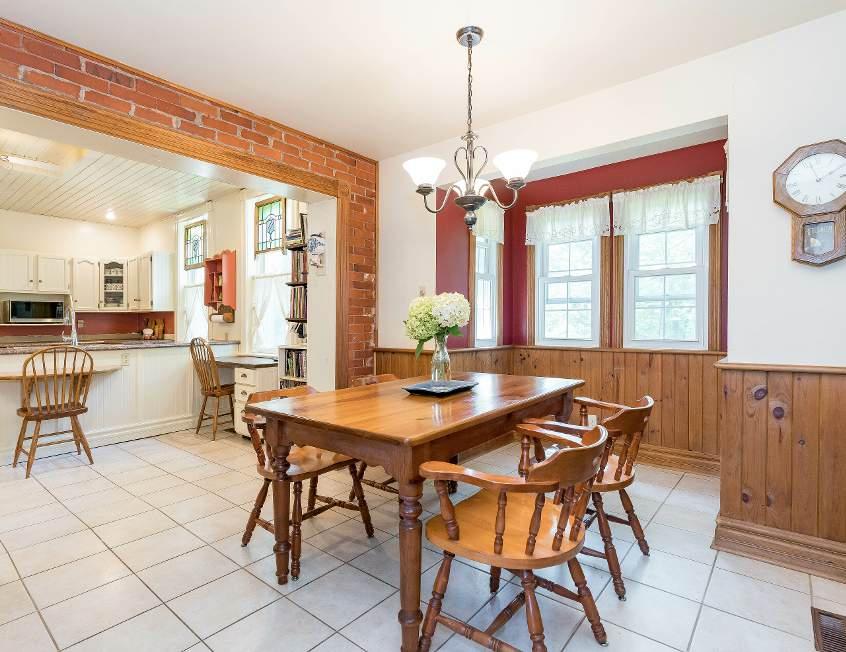
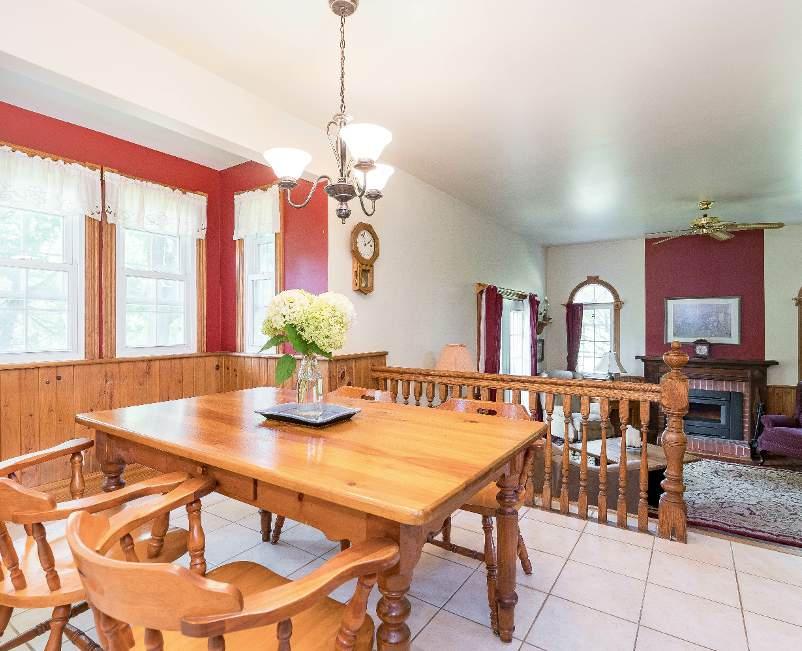
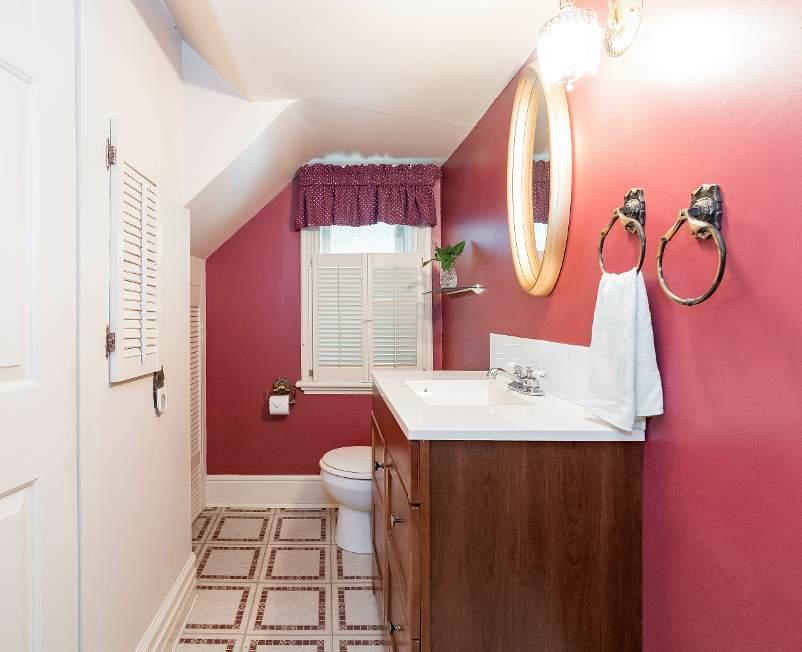
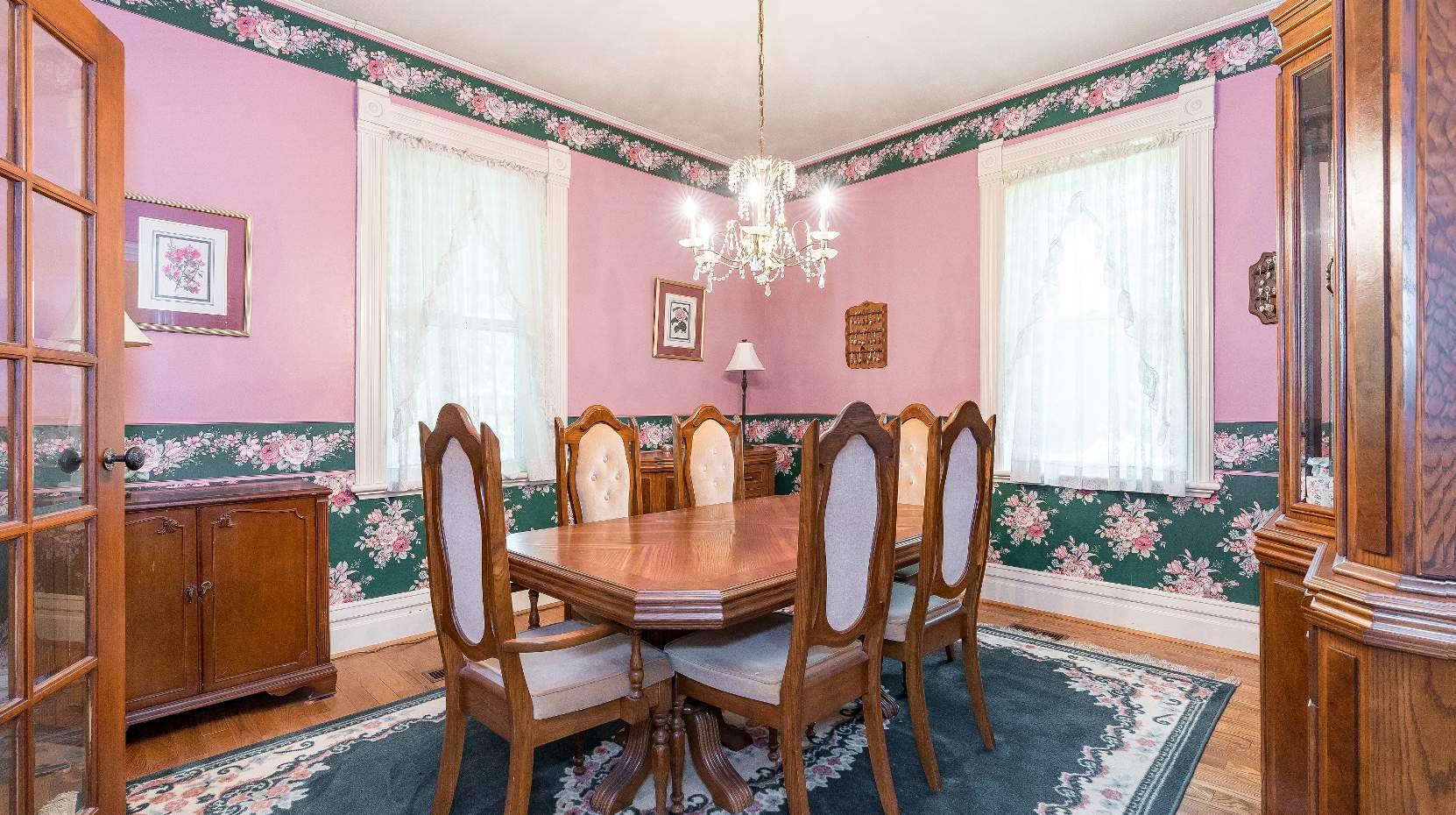
14'0" x 13'9"
- Hardwood flooring
- Formalsetting
- Placed off the kitchen,idealforhosting dinnerparties
- Large windowsproviding spectacularviews of the surrounding property
- Elegant chandelierlighting
16'10" x 13'1"
- Parquet hardwood flooring
- Cozyenvironment
- Tallwindowsproviding ample naturallight
- Open to the library
16'2" x 14'5"
- Hardwood flooring
- Elegant sunken familyroom
- Ceiling fan
- Frenchdoorwalkout leading to the West yard
- Brickfireplacewith a wood-burning insert completewith a wooden mantel,providing comfort and warmth to the space
- Beautifulwood staircase leading to the upperleveloffice
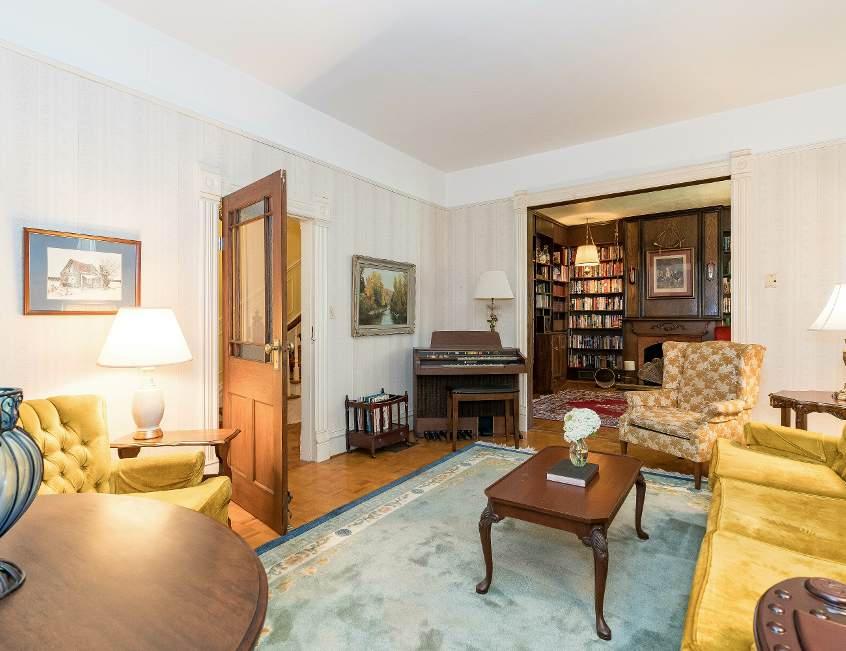

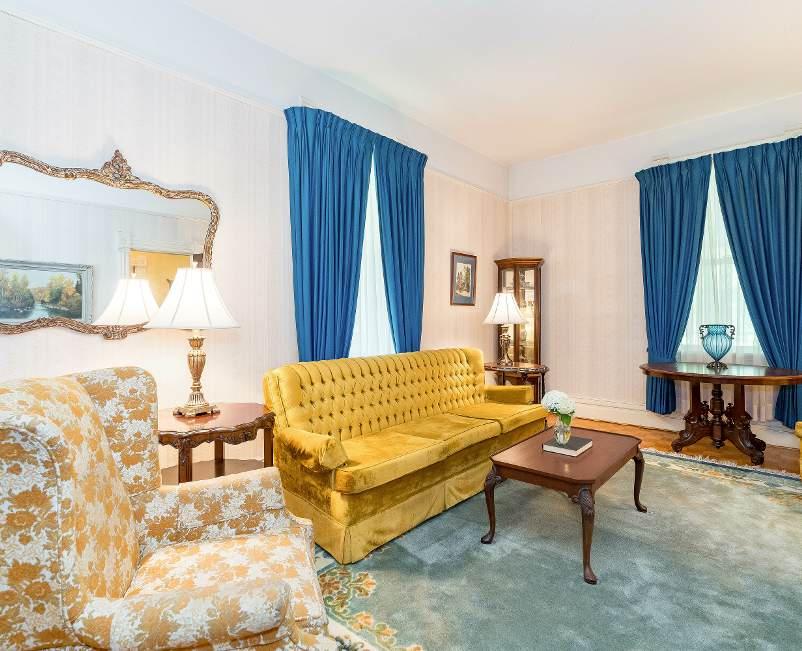
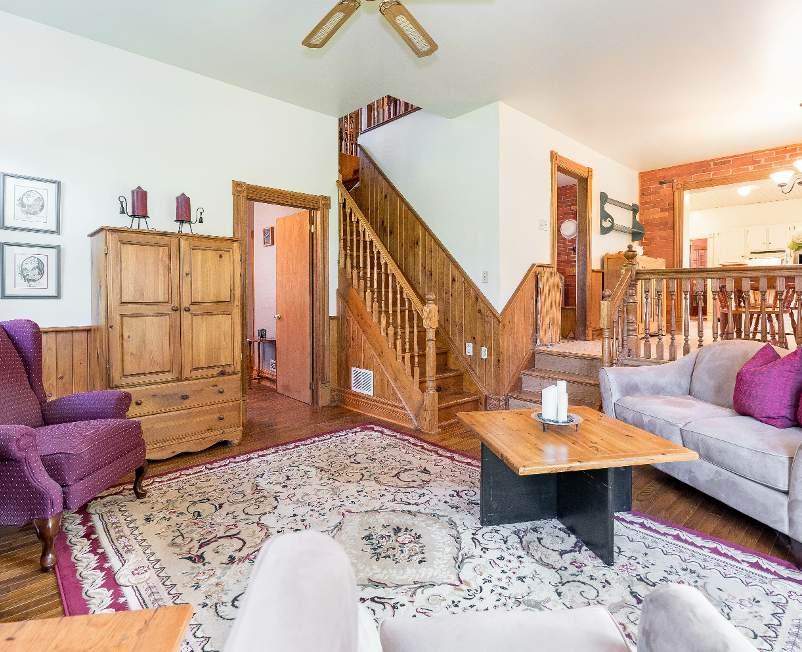
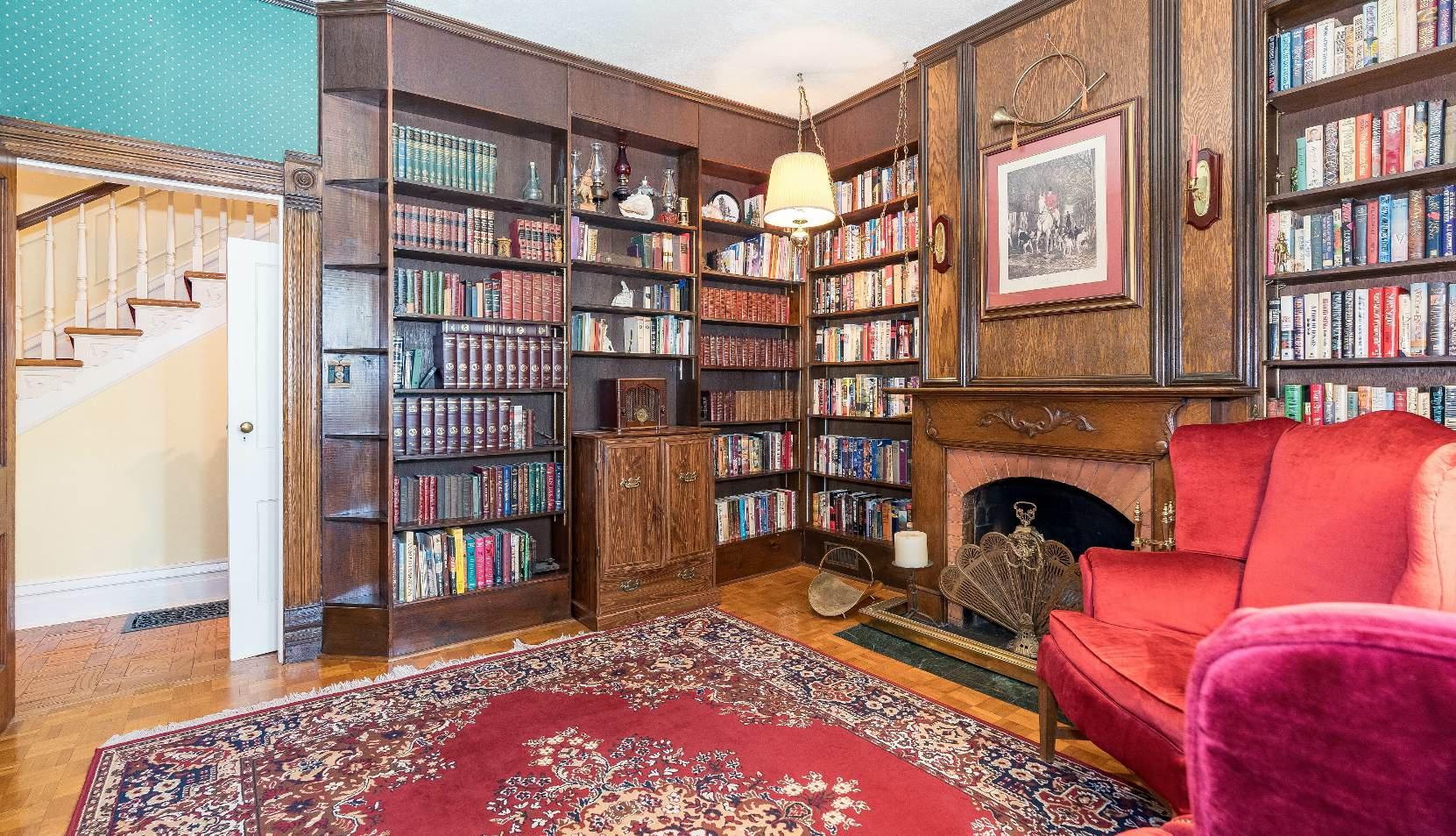
17'2" x 13'8"
- Parquet hardwood flooring
- Bookloversparadise
- Ample floor-to-ceiling built-in bookshelves
- Sophisticated fireplacewith beautiful wood detailing
- An alcoveof windowsilluminating the space in naturallight
12'2" x 11'1"
- Hardwood flooring
- An alcove of windowswith Eastern exposure
- Closet with a bi-fold door
- Desknookwith a windowabove
- Multi-purpose space with the opportunityto useasan office
8'11" x 6'4"
- Vinylflooring
- Functionalspacewith rustic charm
- Brickaccent wall
- Largecloset with dual bi-fold doors
- Window
- Gardendoorwalkout to the backporch
- Included washerand dryer
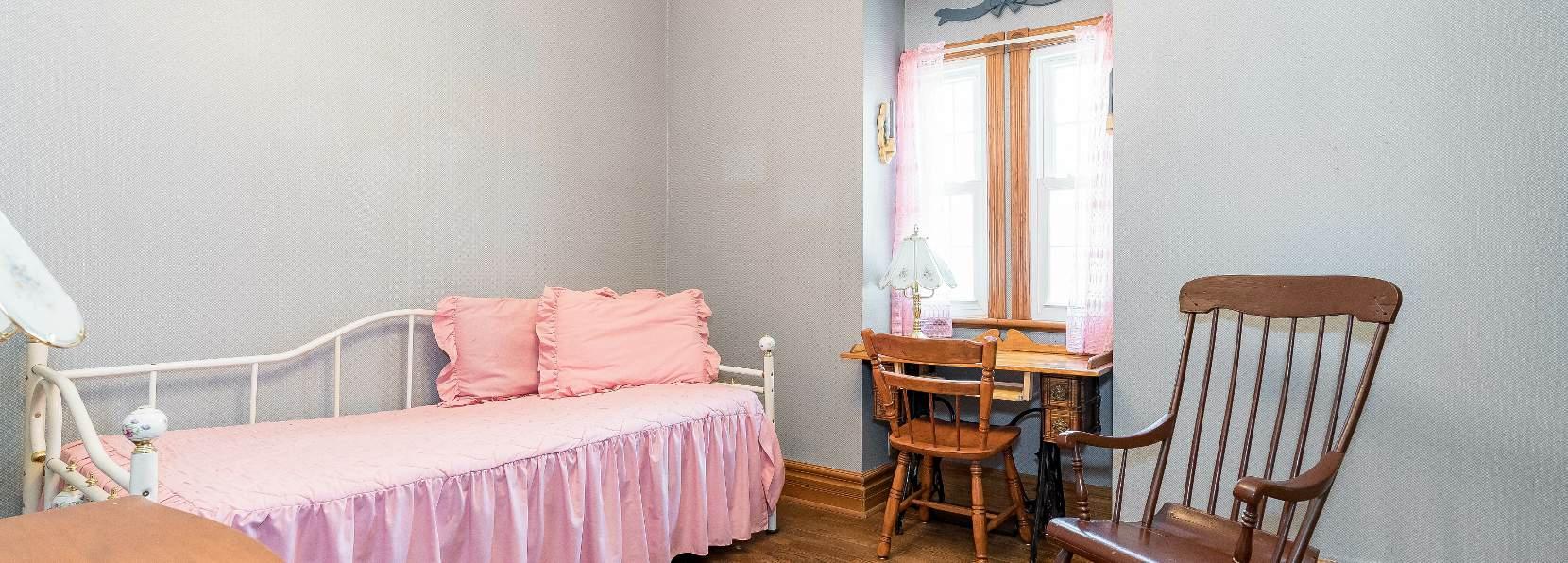

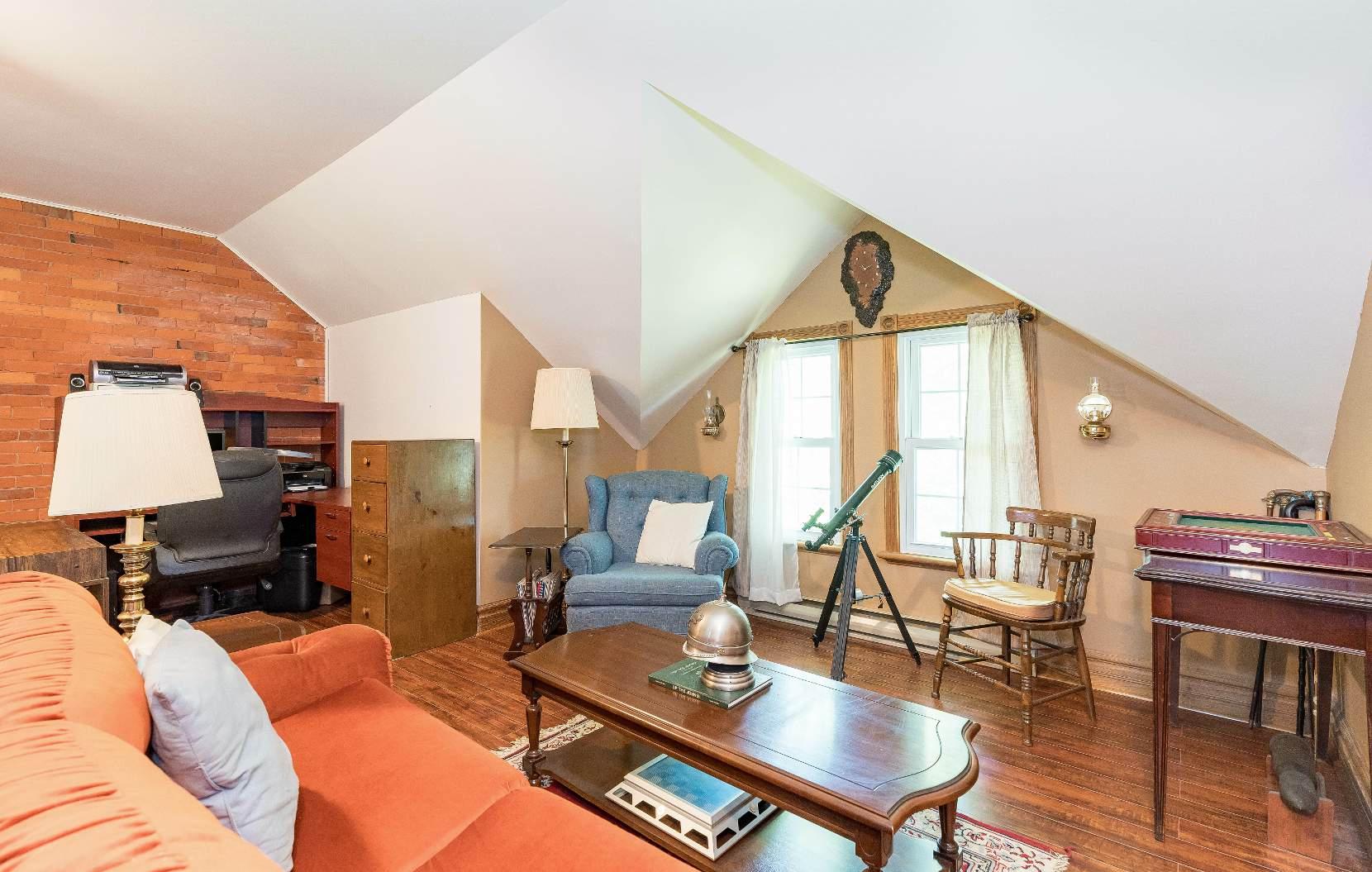
LOVE
x 22'11"
- Hardwood flooring
- Expansiveand secluded setting
- Wall-to-wallcloset with sliding doors
- Brickfeature wall
- Amplewindowswith Easternand Western exposure
- Ceiling fan
- Currentlybeing utilized asan office,but versatilityasitsbest
- Perfect space forhobby/craft room,orasa
sixth bedroom
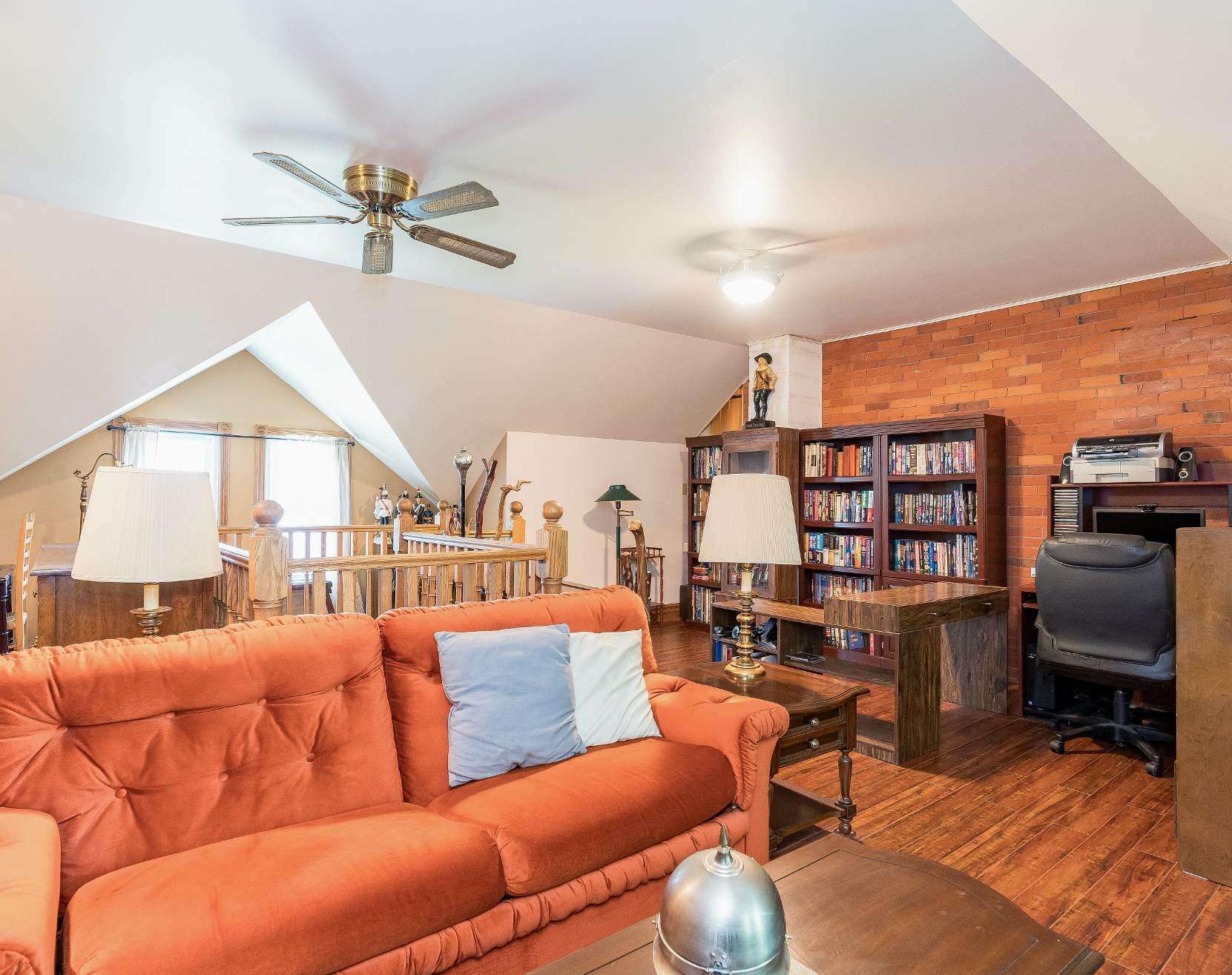
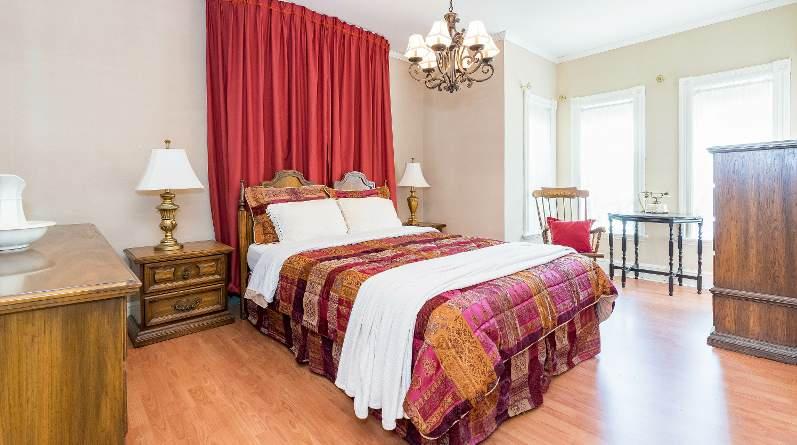
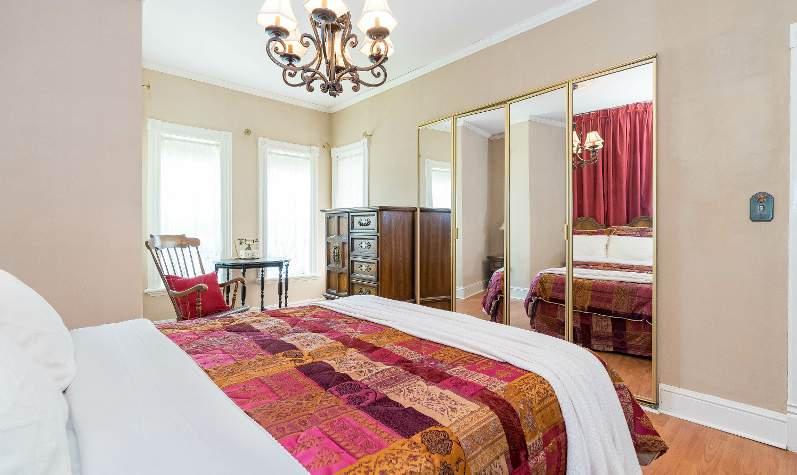
17'2" x 11'8"
- Hardwood flooring
- Abundanceof tall windowsset in an alcove with Eastern exposure bringing in the sunriseto start yourday
- Walk-in closet with adjoining closet
- Crown moulding
- Updated light fixture
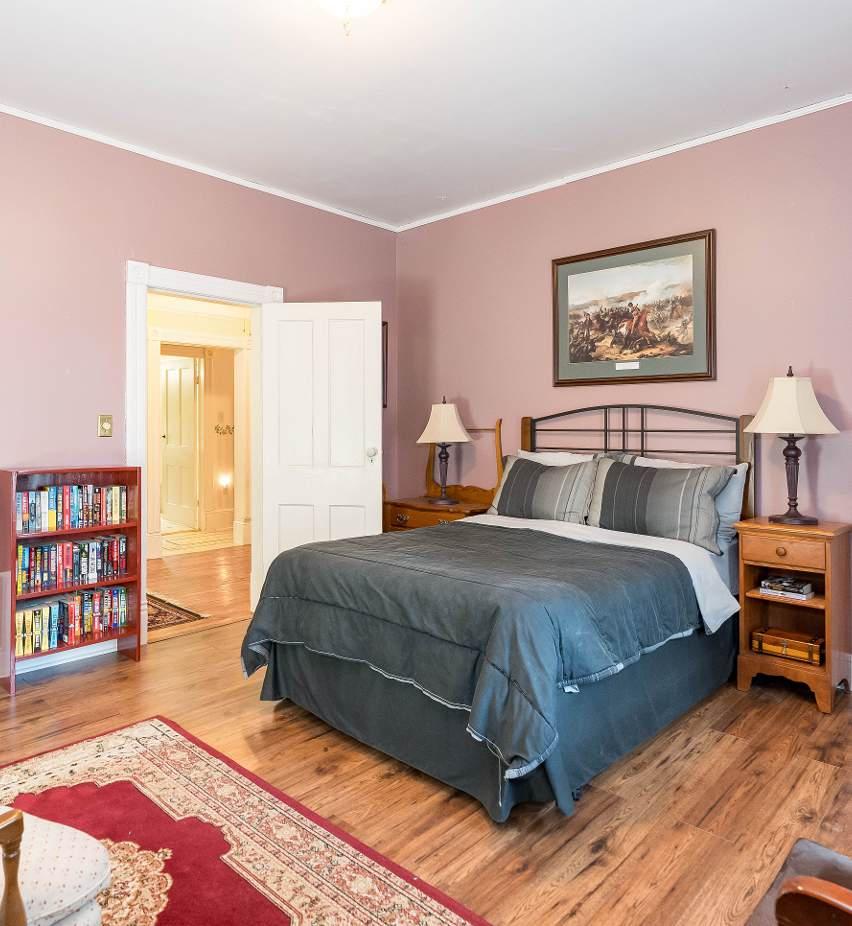
14'5" x 13'1"
- Hardwood flooring
- Decorative lighting
- Two largewindows
- Reach-in closet
14'5" x 10'11"
- Hardwood flooring
- Largewindow
- Closet with dual bi-fold doors
- Ceiling fan
12'0" x 10'6"
- Hardwood flooring
- Bedside windowwith viewsof the treed surroundings
- Reach-in closet
- Perfect for overnight guests
4-piece
- Vinylflooring
- Crown moulding
- Combined showerand bathtub with a glass bi-fold door
- Oversized vanitywith convenient storage
- Sizeable window
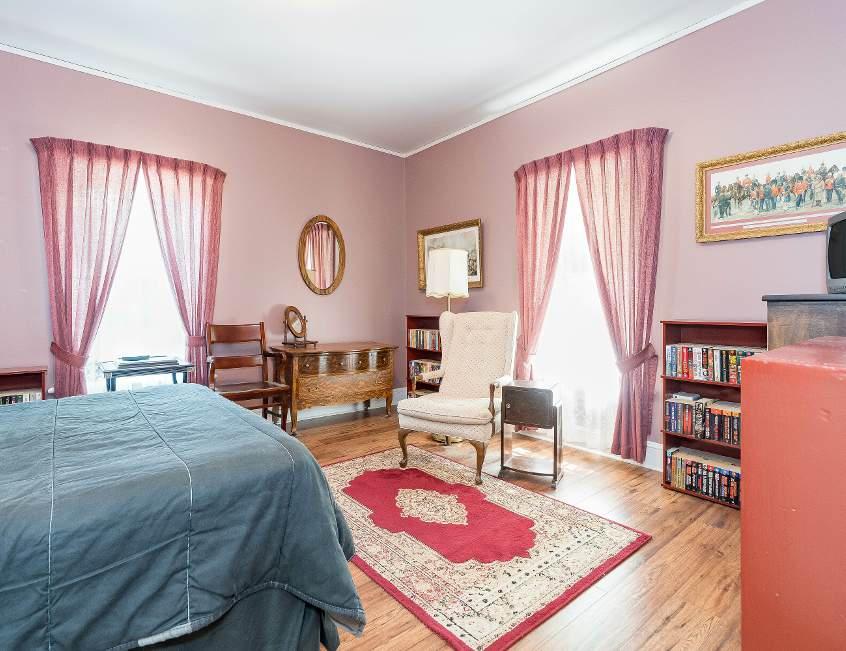
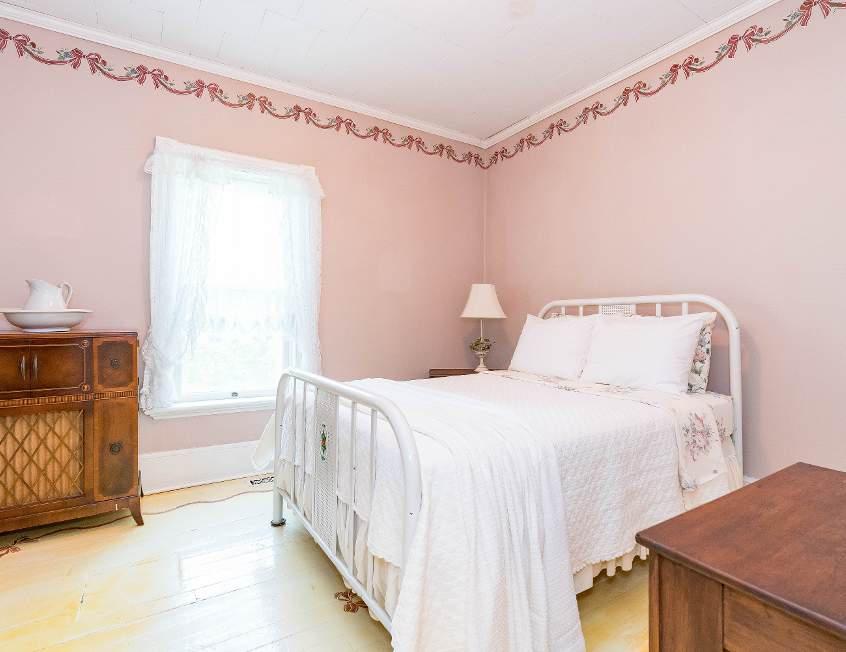
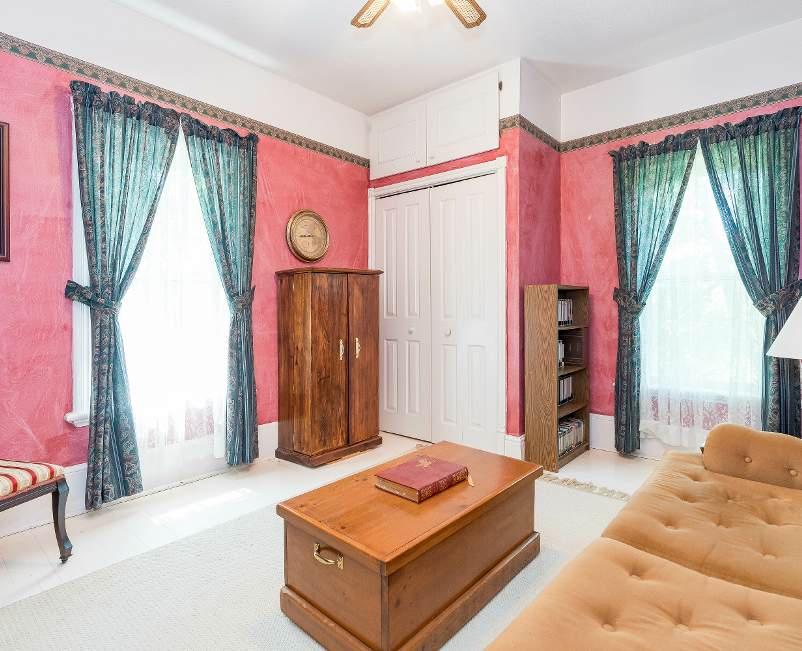
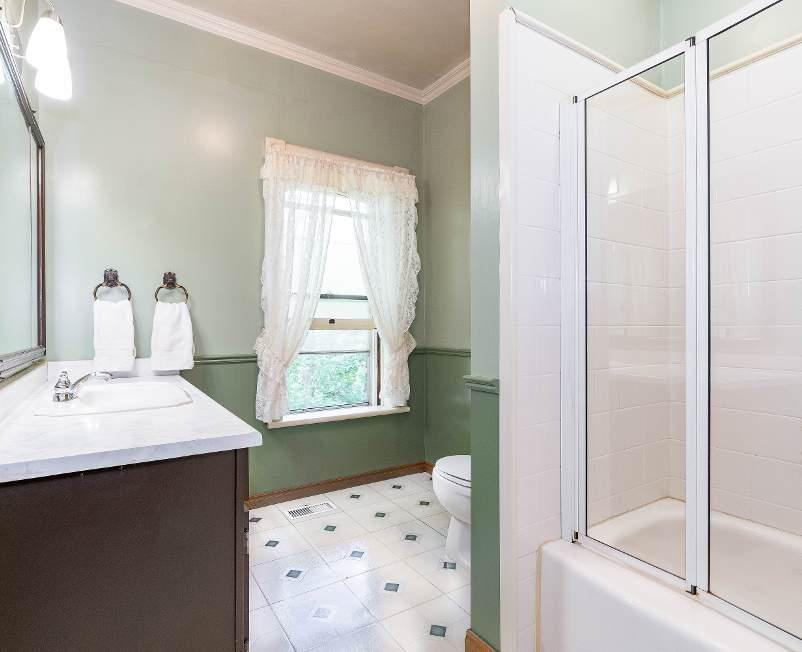
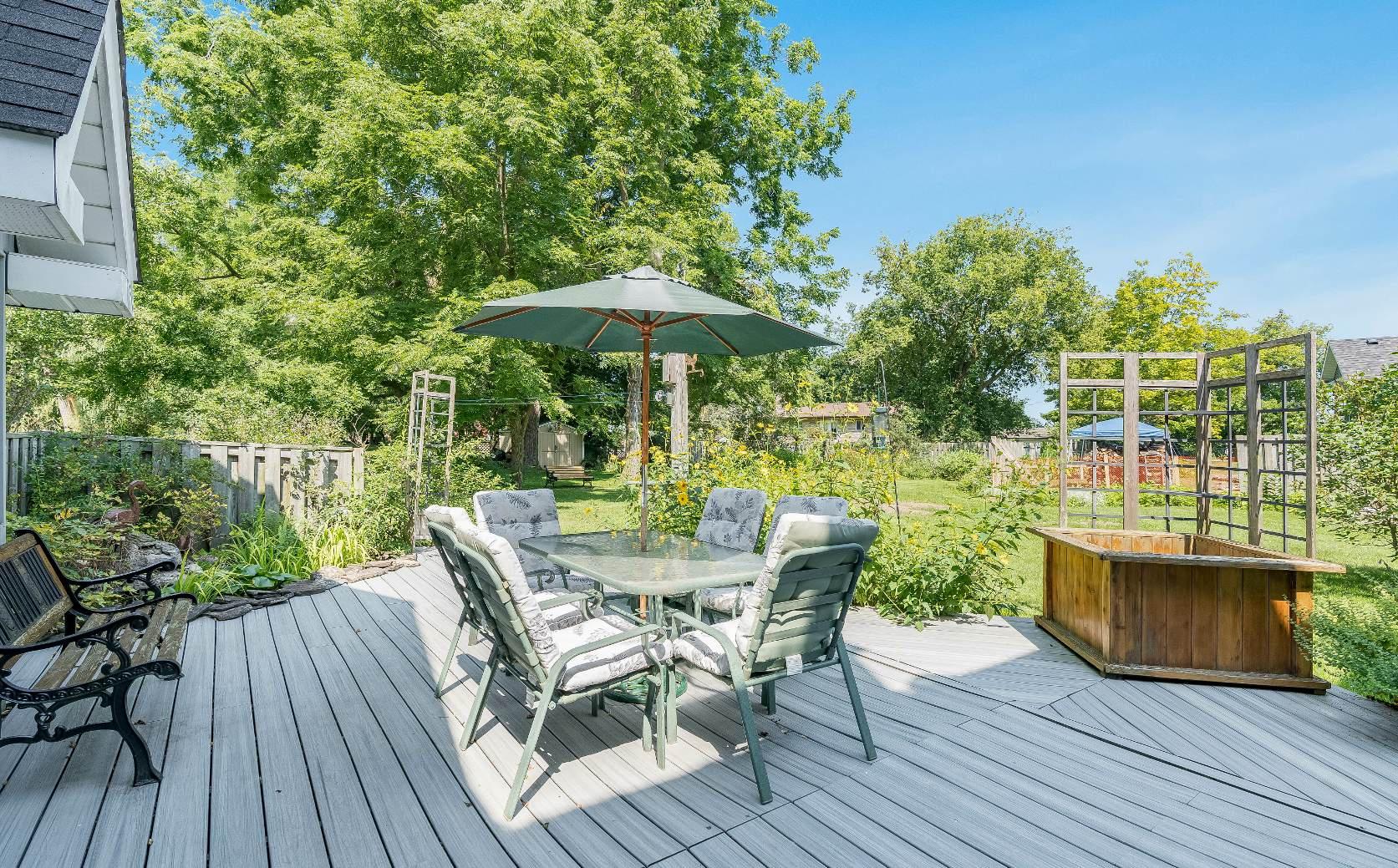
- Enchanting 2-storeyhome flaunting a front wraparound porch and an all-brickexterior
- Stunning curb appealwith its circulardrivewayand a detached garage,completewith a workshop
- Parking forup to thirteen vehicles
ensuring amplespace forfriends and family
- Just under3-acreswith plentyof greenspace,and a lush,tree-lined park-like backyard complete with a sizeable deckidealforrelaxing or entertaining in the warmermonths
- Immerseyourself innature and enjoy the outdoorswith a tranquilcreek running at the backof the property
- Excellent location within easyreach of localamenities,and a short commuteto Alliston and Barrie
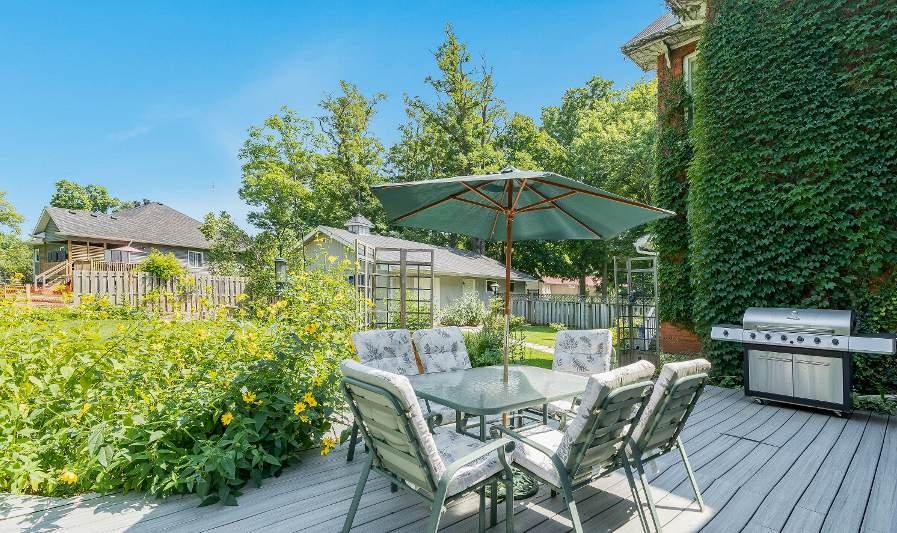
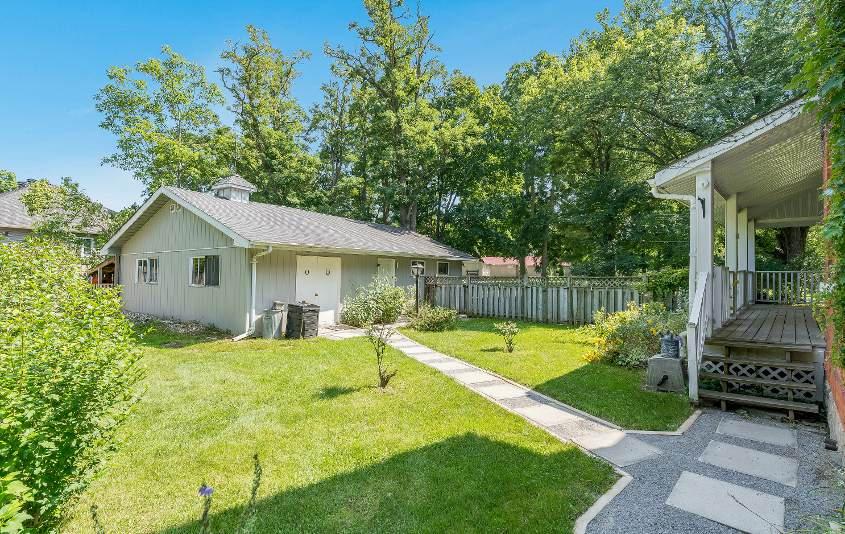
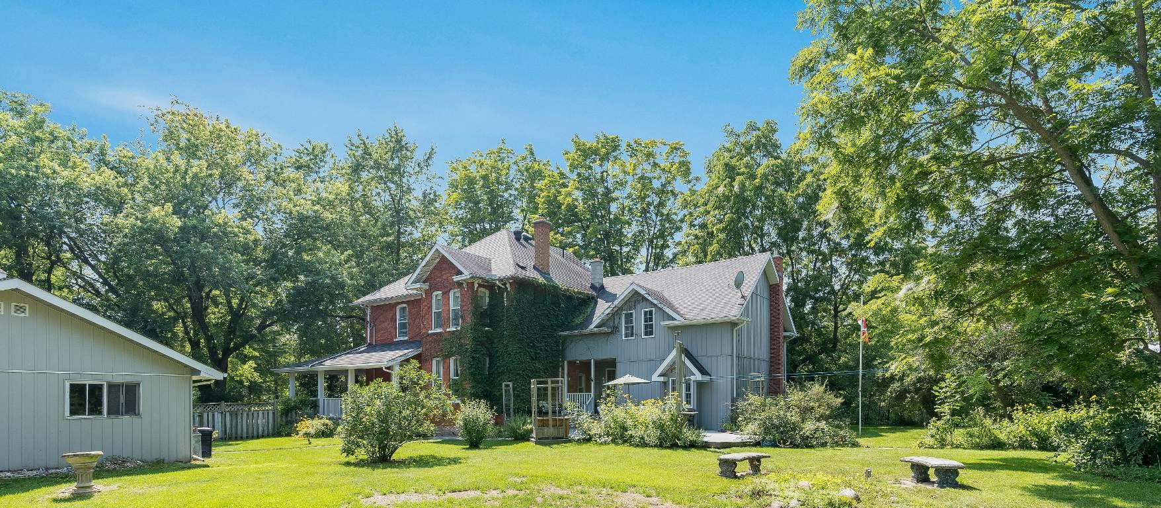
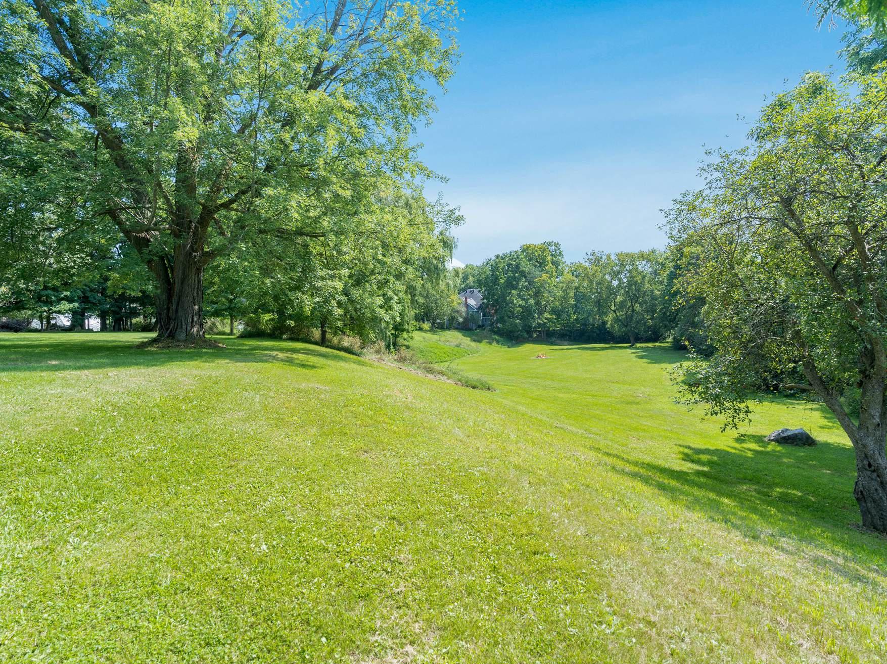
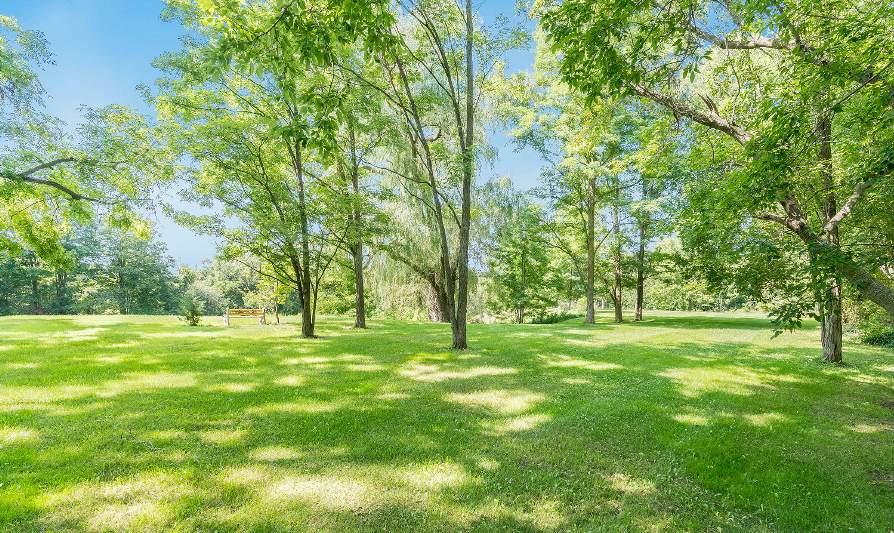
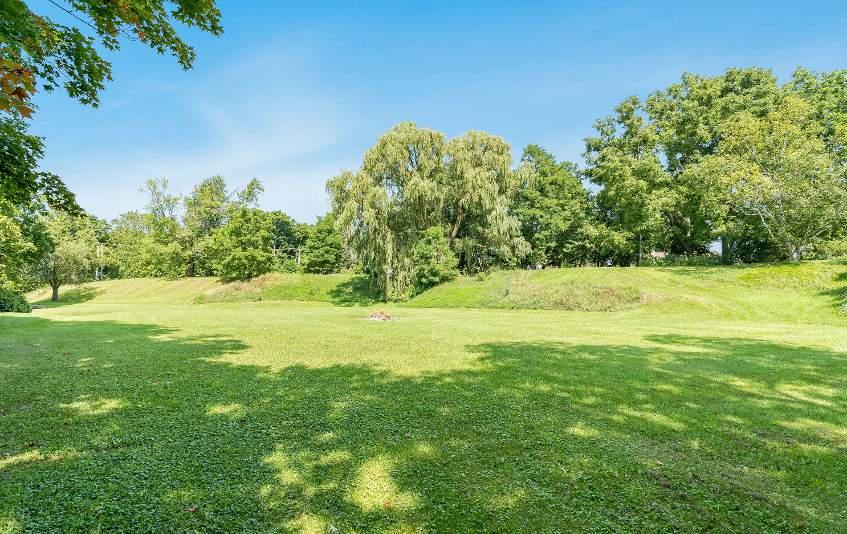

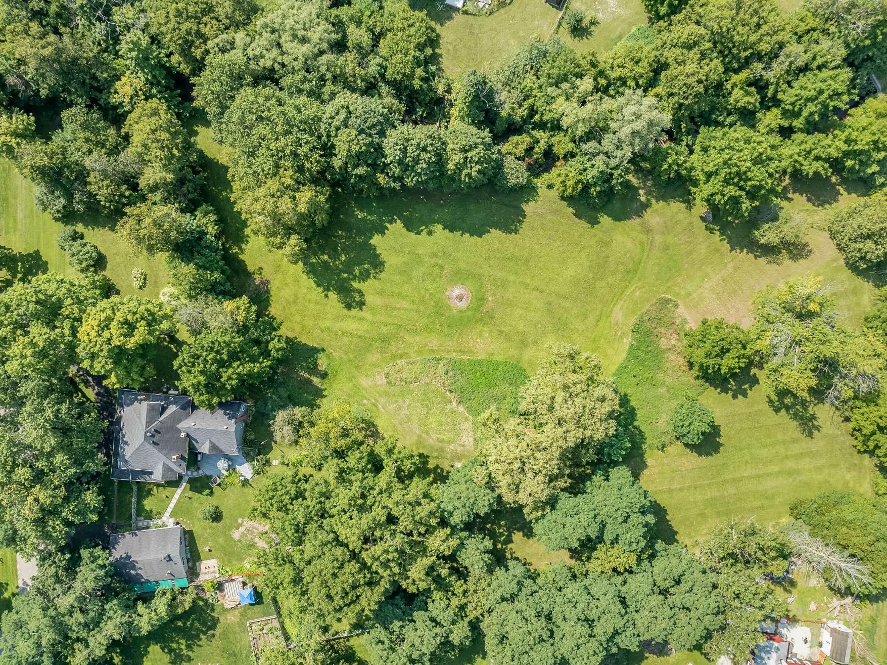
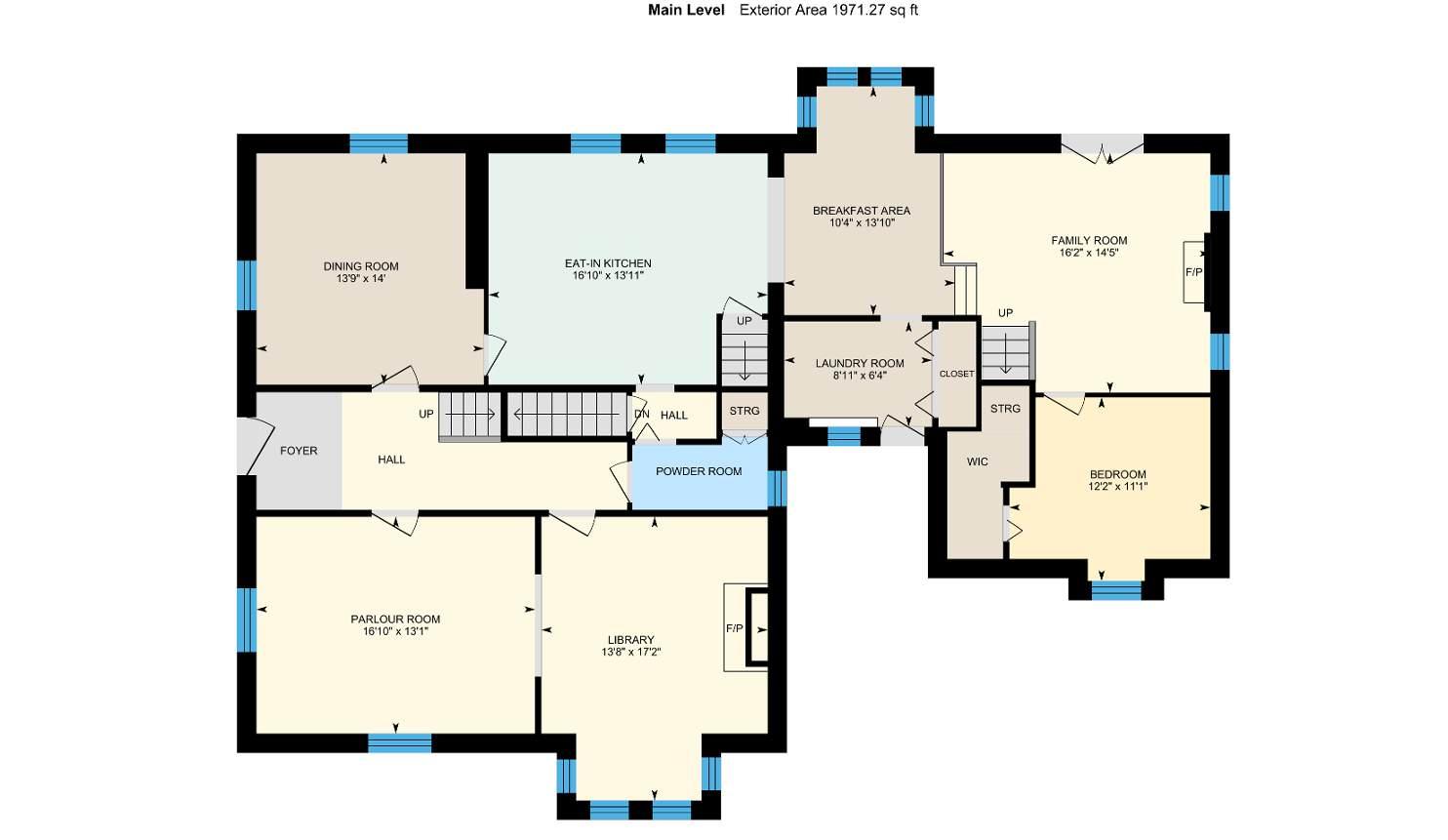
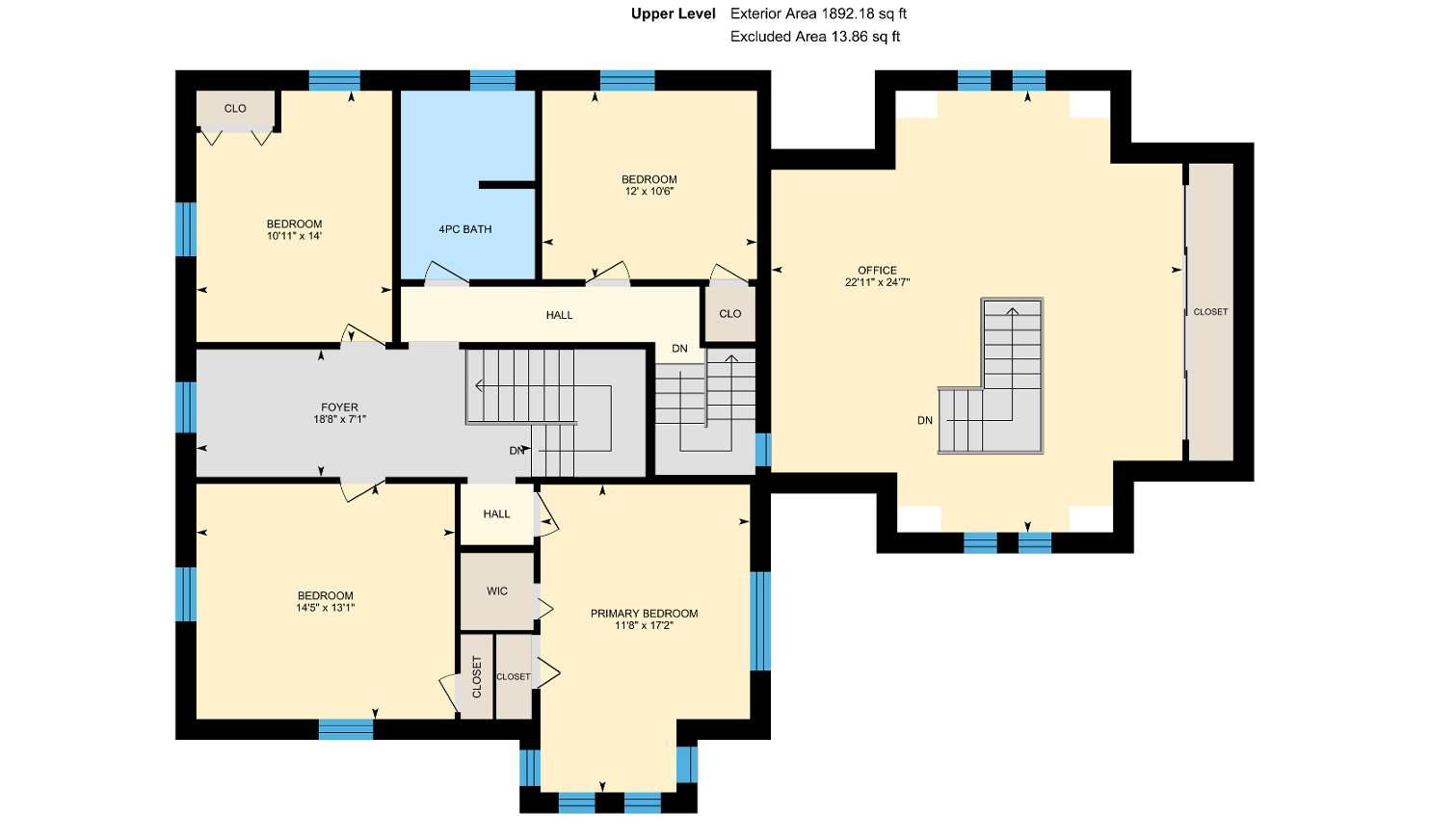
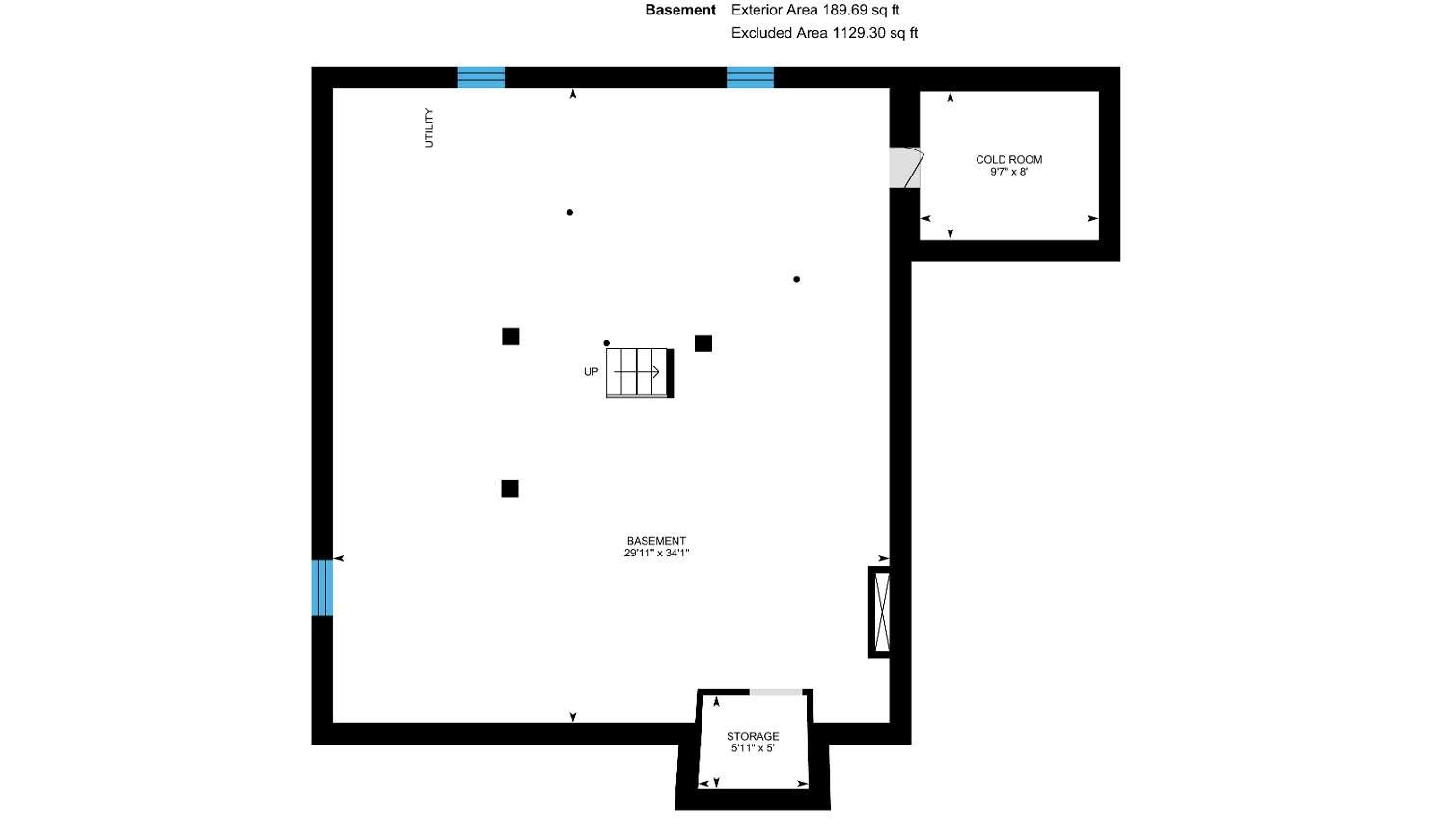


"A wonderful, down-to-earth place to live in. With rolling hillsand a generousmix of forest and farm, our Township isknown for its picturesque landscapesand rural charm. It is trulya beautiful area with wonderful diversity."
? Mayor MarySmall Brett,Township of Adjala-Tosorontio
Population: 10,975
Website: ADJTOS.CA
ELEMENTARY SCHOOLS
Our Lady of Grace C.S. Tosorontio Central PS
SECONDARY SCHOOLS
Our Lady of the Bay C.H.S. Nottawasaga Pines S.S.
FRENCH
ELEMENTARYSCHOOLS
La Pinede Academy
INDEPENDENT
ELEMENTARYSCHOOLS
Alliston Community Christian School

EARL ROWEPROVINCIAL PARK, Concession Rd 7, Alliston SILVERBROOKEGOLFCLUB, 45 Cindy Lane, Lisle

IMAGECINEMAS, 130 Young St W Unit 1A, Alliston CIRCLETHEATRE, 19 Victoria St E, Alliston

SMARTCENTRES, 30 Dunham Dr, Alliston
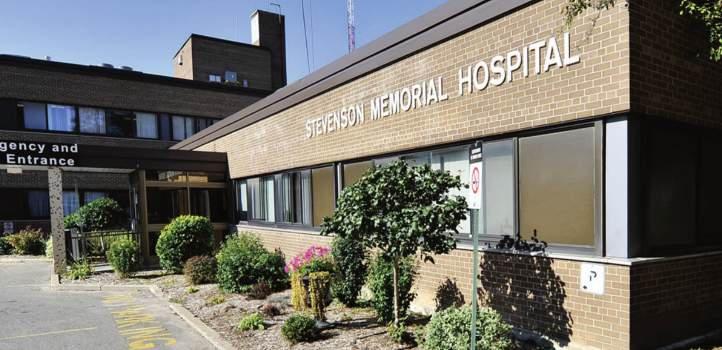
STEVENSON MEMORIAL HOSPITAL, 200 Fletcher Crescent, Alliston
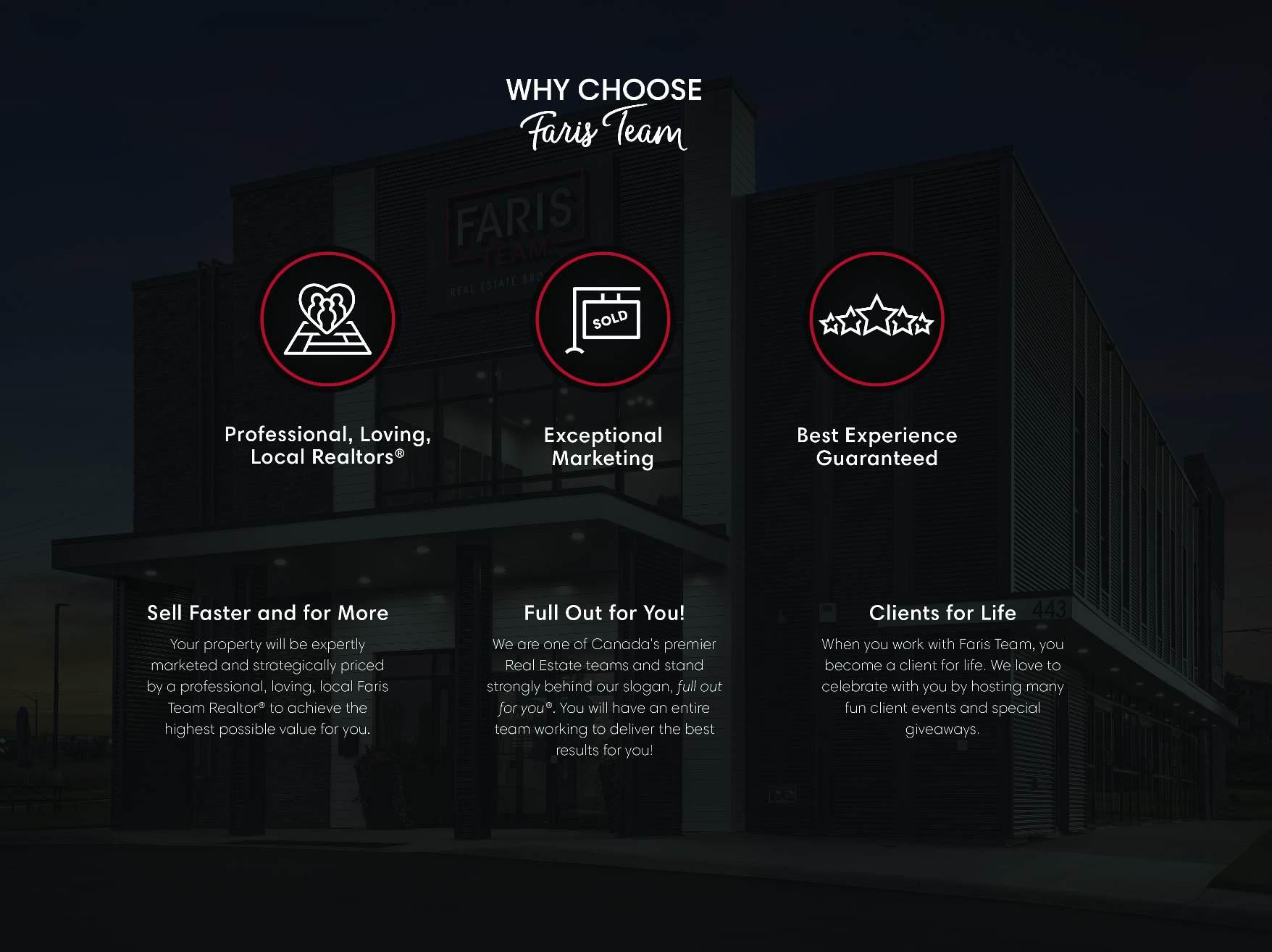
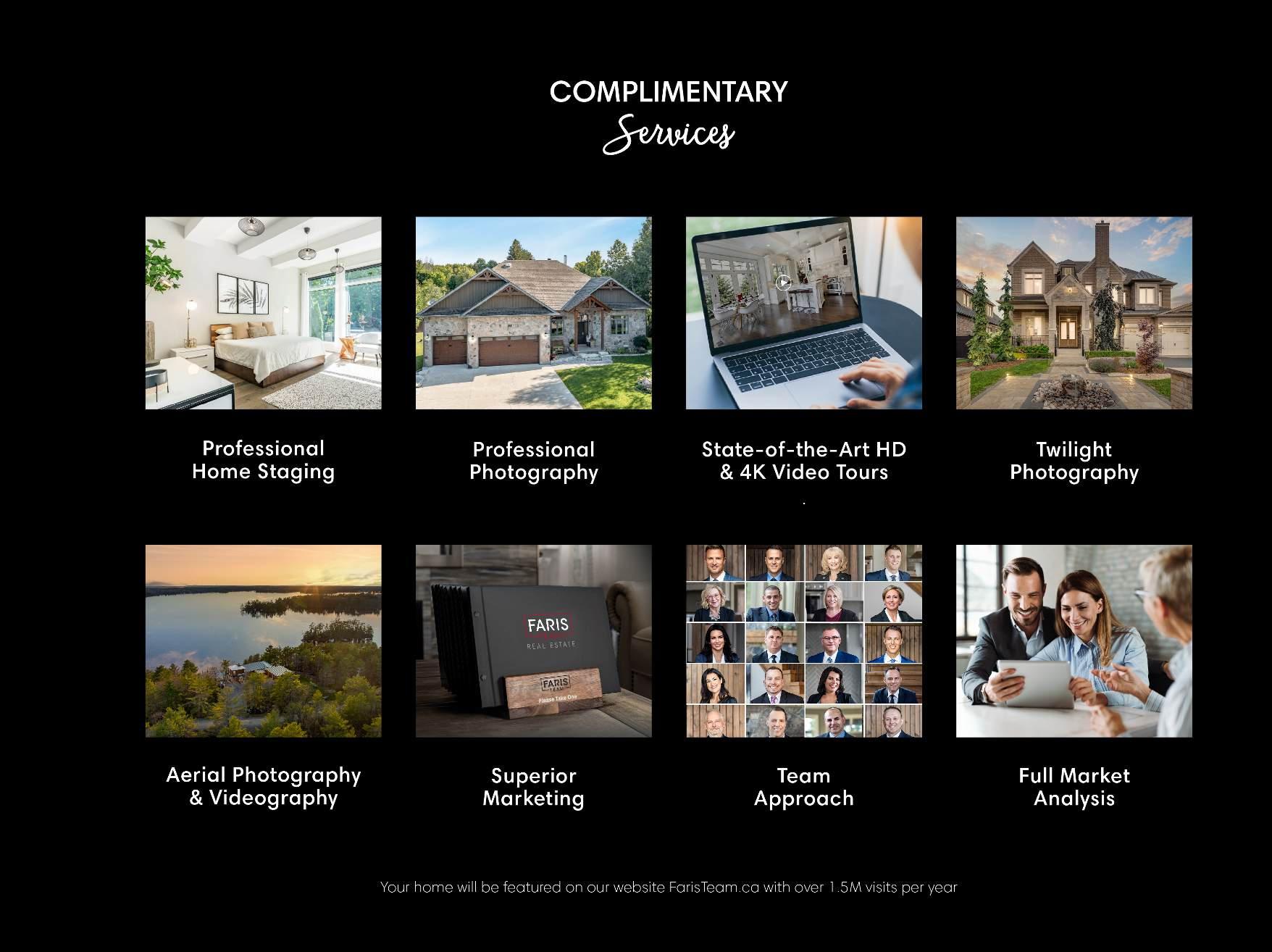

A significant part of Faris Team's mission is to go full out®for community, where every member of our team is committed to giving back In fact, $100 from each purchase or sale goes directly to the following local charity partners:
Alliston
Stevenson Memorial Hospital
Barrie
Barrie Food Bank
Collingwood
Collingwood General & Marine Hospital
Midland
Georgian Bay General Hospital
Foundation
Newmarket
Newmarket Food Pantry
Orillia
The Lighthouse Community Services & Supportive Housing

#1 Team in Simcoe County Unit and Volume Sales 2015-2022
#1 Team on Barrie and District Association of Realtors Board (BDAR) Unit and Volume Sales 2015-2022
#1 Team on Toronto Regional Real Estate Board (TRREB) Unit Sales 2015-2022
#1 Team on Information Technology Systems Ontario (ITSO) Member Boards Unit and Volume Sales 2015-2022
#1 Team in Canada within Royal LePage Unit and Volume Sales 2015-2019
