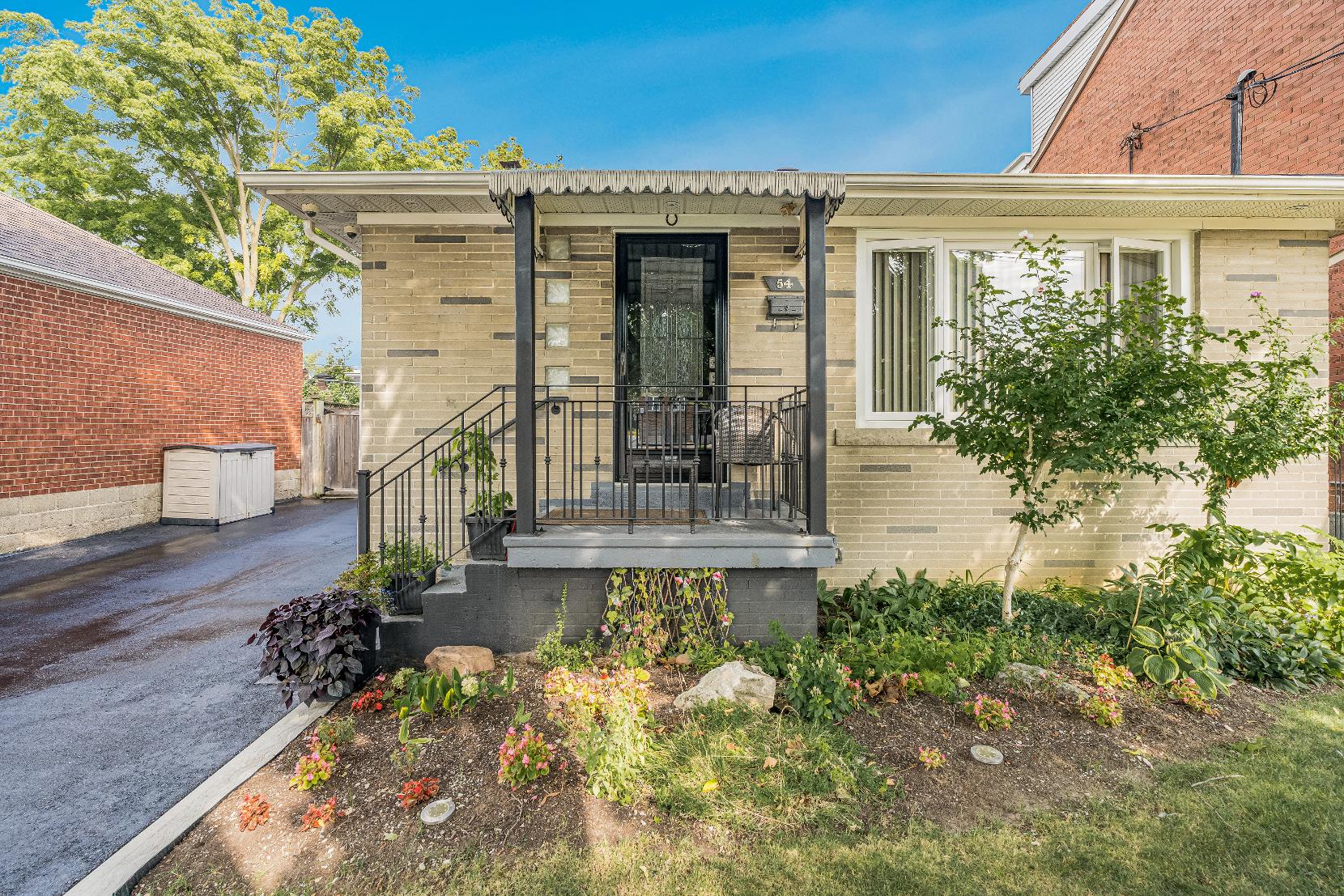
54 WILLIAM STREET
Toronto
FullyRenovated Bungalow CentrallySituated for Convenience






Toronto
FullyRenovated Bungalow CentrallySituated for Convenience




1 2 3 4 5
Discoverthe essenceof turn-keyliving with thishome that hasbeen renovated from top-to-bottom withinthe past five years,including doors,windows,roof,furnace, tanklesswaterheater,garage doors,paved driveway,eavestrough with gutterguards, newerappliances,updated electricaland plumbing,and much more
Spaciousmain levelhosting an inviting living room completewith newhardwood flooring and a newlyrenovated kitchen with quartzcountertops,stainless-steel appliances,and enough room to accommodatea largedining table
Threegenerouslysized bedroomsalongsidea familybathroom,allpresenting new gleaming hardwood flooring and ceramic tiling underfoot
Aseparateentranceleading into the refinished basement equipped with a beautiful kitchen with granitecountertops,an open and spaciousliving and dining area,and a bathroom finished with a glass-walled shower
The attached garage offersa wood-burning fireplace to keep everyone warm and a walkout that leadsinto the largeand levelbackyard,perfect forbarbequing and gardening,allwhilebeing located within walking distance to public transit and a 3-minutedrive to Highway400

- Ceramic tile flooring
- Whitecabinetrywith undermount lighting
- Quartzcountertopsaccentuated bya herringbonetile backsplash
- Stainless-steelappliances
- Deep dualsinkwith an above-sinkwindow
- Spaciouseat-in area complete with an oversized windowand enough room to fit a largetable
- Hardwood flooring
- Open-concept layout,idealfor seamlessconversations
- Crown moulding
- Expansivefront-facing windowcreating a sun-drenched setting
- Modern paint tone





A Bedroom 11'6" x 9'3" B
- Hardwood flooring
- Generouslysized
- Reach-in closet
- Well-sized bedside window
- Neutralpaint tone
Bedroom
11'1" x 10'6"
- Hardwood flooring
- Sizeable layout
- Reach-in closet
- Largebedside windowgracing the space with soft naturallight
C Bedroom 11'1" x 10'5"
- Hardwood flooring
- Wellsized
- Reach-in closet
- Beside window
- Opportunityto convert into an efficient homeoffice
D
Bathroom 4-piece
- Ceramic tile flooring
- Quartz-topped vanity
- Combined bathtub and shower set within a tiled surround and finished with a window
- Neutralfinishes




- Ceramic tile flooring
- Recessed lighting
- Walk-in pantry
- Quartzcountertopspaired with a tiled backsplash
- Stainless-steelappliances
- Dualsink
- Well-sized window
- Ceramic tile flooring
- Flowing layout
- Recessed lighting
- Two sizeable windows
- Great entertainment space,perfect for enjoying a game with friendsormovie nights with family





- Ceramic tile flooring
- Multi-purposespace
- Recessed lighting
- Reach-in closet
- Currentlybeing utilized asan office space
- Ceramic tile flooring
- Recessed lighting
- Modern vanity
- Standaloneshowerflaunting a frosted glass-door


- Ranch bungalowboasting a solid brickexterior
- Attached garage with insideentry and finished with a wood-burning fireplaceand a walkout leading to the backyard
- Reshingled roof (2021)
- Updated furnace (2022)
- Fullyfenced backyard surrounded bylush greenspaceand a large backpatio,idealforenjoying in the warmermonths
- Perfectlyplaced neara wide selection of amenitiesand commuterroutesincluding Highway 400 and 401 access






Weston MemorialJuniorP.S.
416.394.3150 | schoolweb.tdsb.on.ca/westonmemorial
John the Evangelist C.S
416.393.5244 | tcdsb.org/o/stjohntheevangelist
C.I.
416.394.3250 | schoolweb.tdsb.on.ca/westonci
C.S.S.
416.393.5555 | tcdsb.org/o/stoscarromero
416.242.3725 | ptmontessori.com

| felixleclerc.csviamonde.ca



A significant part of Faris Team's mission is to go full out®for community, where every member of our team is committed to giving back In fact, $100 from each purchase or sale goes directly to the following local charity partners:
Alliston
Stevenson Memorial Hospital
Barrie
Barrie Food Bank
Collingwood
Collingwood General & Marine Hospital
Midland
Georgian Bay General Hospital
Foundation
Newmarket
Newmarket Food Pantry
Orillia
The Lighthouse Community Services & Supportive Housing
Vaughan
Vaughan Food Bank

#1 Team in Simcoe County Unit and Volume Sales 2015-2022
#1 Team on Barrie and District Association of Realtors Board (BDAR) Unit and Volume Sales 2015-2022
#1 Team on Toronto Regional Real Estate Board (TRREB) Unit Sales 2015-2022
#1 Team on Information Technology Systems Ontario (ITSO) Member Boards Unit and Volume Sales 2015-2022
#1 Team in Canada within Royal LePage Unit and Volume Sales 2015-2019
