





CONTACT
+ 91 9108664462
farzan1100@gmail.com
Bangalore, Karnataka, India
EDUCATION
2019 - 2024
M.S RAMAIAH INSTITUTE OF TECHNOLOGYBANGALORE, INDIA
BACHELOR’S OF ARCHITECTURE, B.ARCH
As an emerging Architect, I, Mir Farzan, bring a blend of rigorous work ethic and intellectual curiosity to the field of Architecture. I excel in transforming conceptualframeworksintotangible,context-responsivedesignsthatenhance urban environments. My collaborative spirit is matched by a commitment to design excellence, ensuring that each project I undertake is executed with precisionandcreativity.
Inadditiontomyarchitecturalendeavors,myfascinationtowardsmotorcycles extends to their design, capturing the spirit of the ride through my lens. Furthermore, my creative expanse includes comic design and storyboard creation, where I translate narratives into visual sequences, adding depth to storytellingandconceptualpresentations.
JAN 2024 - MAY 2024
NATIVITY PRIVATE LTD. - SUSTENABLE. DESIGN. DEVELOPMENT
ARCHITECTURAL INTERN
AUG 2022 - SEP 2022
GNA - HERITAGE MATTERS CONSERVATION ARCHITECTURE
ARCHITECTURAL INTERN
MAY 2021 - APR 2021
ARCHITECTURAL PROJECT ‘CUTE HOUSE’
FREELANCE PROJECT
English Hindi
Kannada
Urdu
AUTODESK SUITE : AUTOCAD, REVIT
SKETCHUP 3D
RHINO 3D, GRASSHOPPER
ADOBE SUITE : PHOTOSHOP, LIGHTROOM
3D RENDERING : TWINMOTION , D5 , LUMION, ENSCAPE
WEBSITE / GRAPHIC DESIGN : WIX STUDIO, FIGMA
THETORQUETIMESINDIA -AUTOMOBILEFORUM

‘ROADTORACETRACK’PUBLISHEDIN‘RENDER’VOL.IX ARCHITECTURALMAGAZINE2022
LINKTOARTICLE LINKTOWEBSITE




MSRIT FASHION TEAM: ACHIEVED 3RD PLACE IN THE FASHION SHOW EVENT AT THE IIM BANGALORE CULTURAL FEST 2023, SHOWCASING CREATIVEDESIGNSANDEXECUTINGCHOREOGRAPHY
SHORT FILM DIRECTION: DIRECTED TWO SHORT FILMS FOR THE NASA ARCHITECTURE COMPETITION, REPRESENTING MSRIT SCHOOL OF ARCITECTUREFORTHEACADEMICYEARS2021-2022AND2022-2023,
MSRIT VELOCITA RACING: DESIGNED A RACE TRACK FOR AN INTERCOLLEGE RACING COMPETITION, APPLYING ARCHITECTURAL PRINCIPLES TO ENHANCETHERACINGEXPERIENCE.
CREATIVEWRITING:CONTENTWRITING
PHOTOGRAPHY:ARCHITECTURAL/AUTOMOBILE
FILMMAKING:SHORTFILMVIDEOGRAPHY
MOTORSPORTS:AUTOMOTIVEJOURNALISMANDDESIGN.
COMICDESIGN:STORYBOARDDESIGN
WEBSITEDESIGN
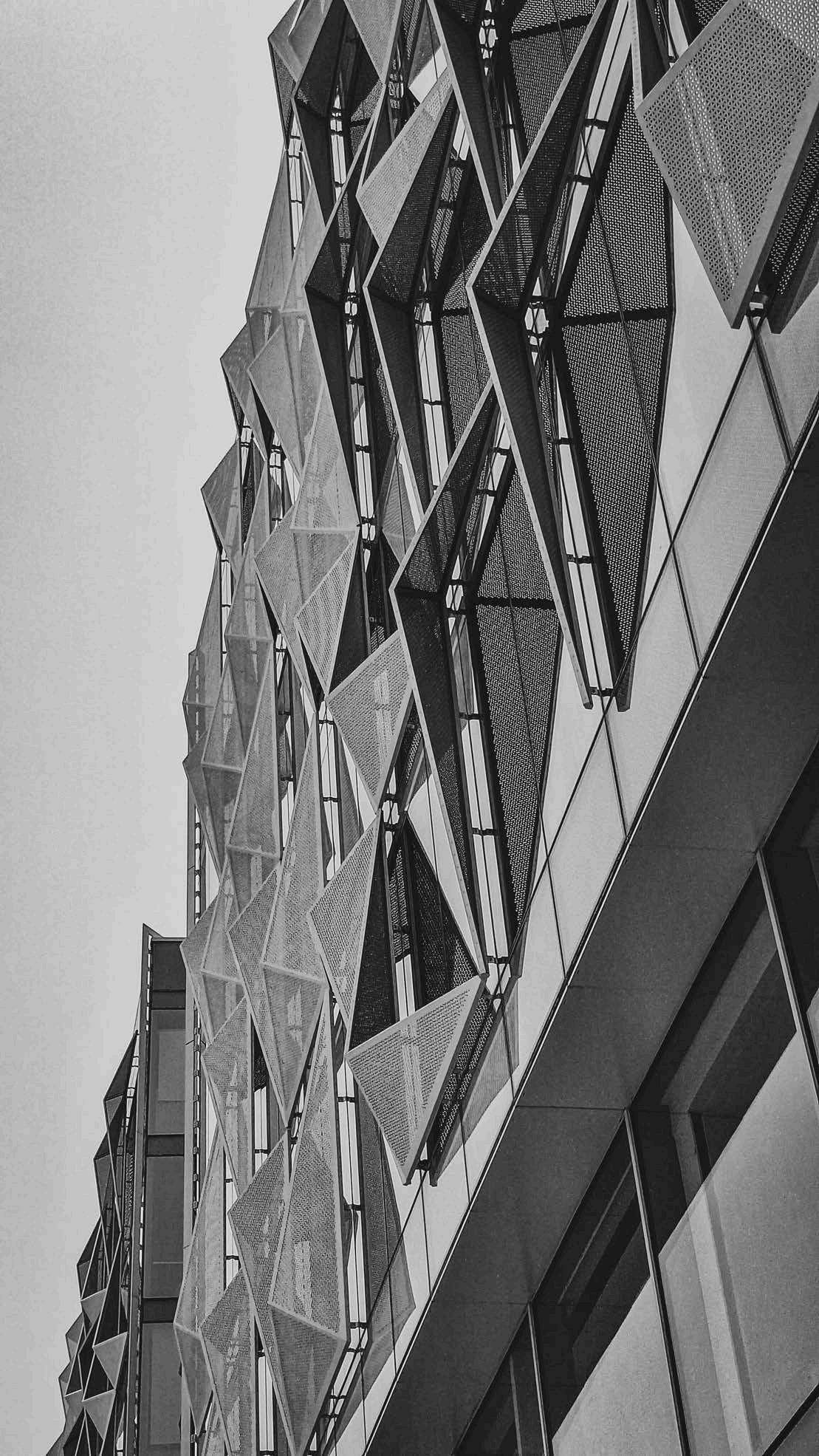
1 2 3 4
ARTIFICIAL INTELLIGENCE RESEAR
NATIVITYPRIVATELIMITED:INTE
SPACIOUSHOMES:RESIDENTIAL
GARAGECAFE-INTERIORDESIGN
URBANDESIGN
NAGASANDRA, BANAGLORE
ANDC : MALLESHWARAM
URBAN DESIGN : M.G ROAD
ARCHITECTURALTHESISPROJECT
SITE:DEVANAHALLIBUSINESSPARK,BANGALORE
AREA:14ACRES

ArtificialIntelligence(A.I.)isreshapingourworld.Fromhealthcaretotransportation,educationtoentertainment,A.I. performs tasks that once required human intelligence. At our hub, we explore how A.I. can enhance architectural design,optimizespaceutilization,andcreateresponsiveenvironments.
The concept draws inspiration from the eye, Symbolizing Vision, Perception and the limitless potential of human imagination, seamlessly integrated with the enigmatic concept of infinity. Designed as an infinity loop, the continuous loop signifies the boundless possibilities and perpetual innovation that the center fosters, curved walkwaysandparkscreateaseamlessflow.



OF EYE AND INFINITY
The design concept is inspired by the human eye, representing clear vision and endless imagination. It features an infinity loop shape, symbolizingendlessopportunitiesandongoinginnovation.Thelayout resembles an eye, with green areas and modern buildings creating a harmonious blend, much like the iris and pupil, to facilitate a smooth transitionbetweendifferentspaces.




Inspired by the symbolism of the eye—an emblem of vision, perception, and limitless human imagination—the hub seamlessly integrates with the concept of infinity. It represents a space where creativity knows no bounds, fueled by the convergence of architectureandA.I.
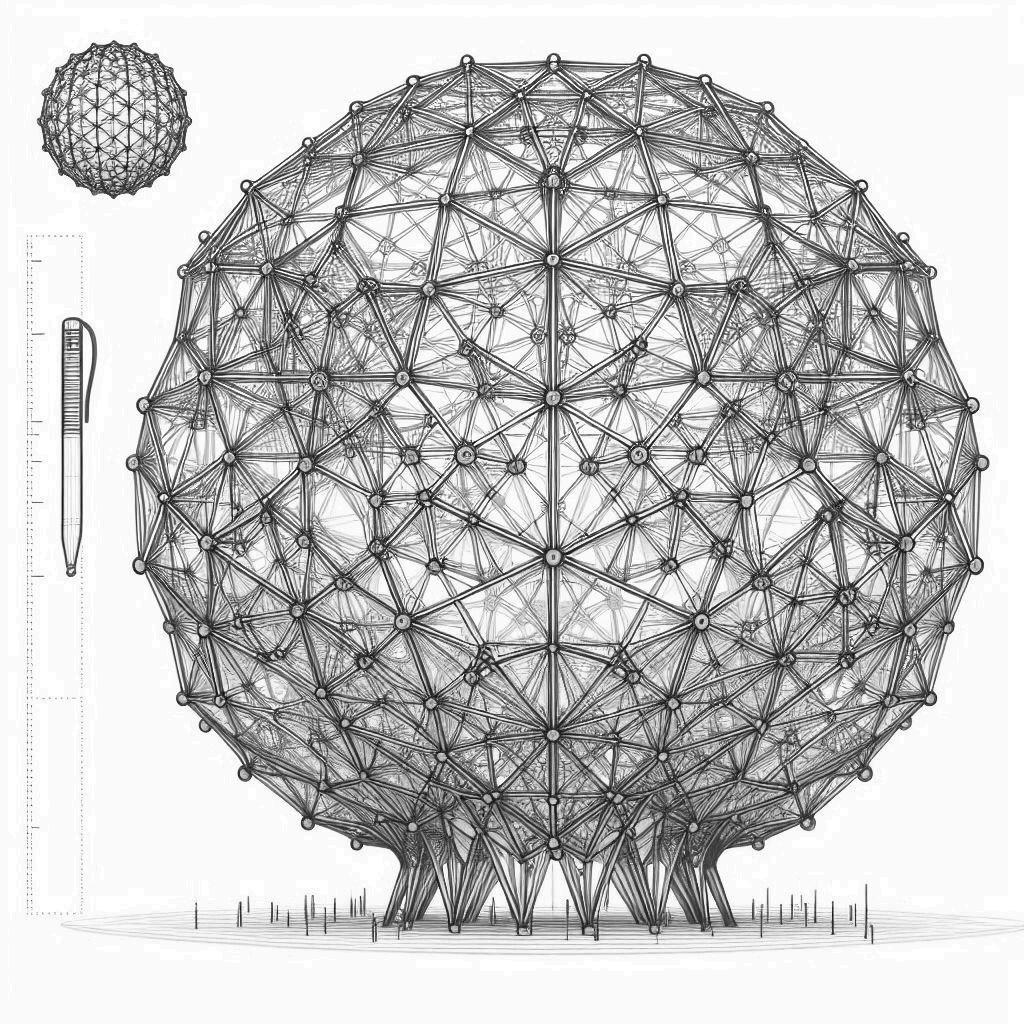
The masterplan layout in the site mimics the intricate structure of an eye , with dynamic blend of green spaces and smart building spacesformingtheirisandthepupil
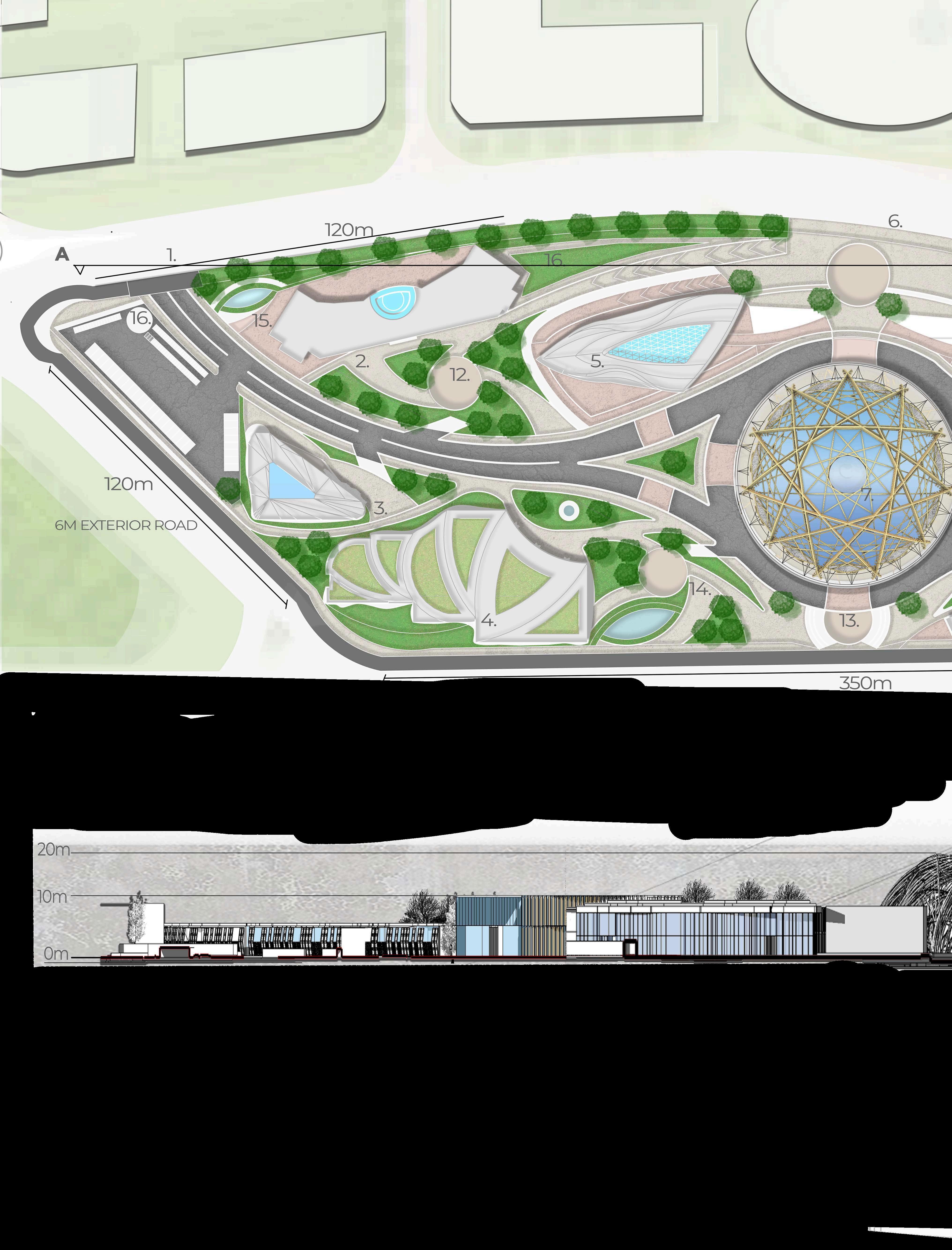

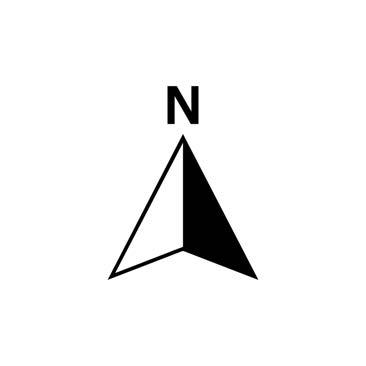

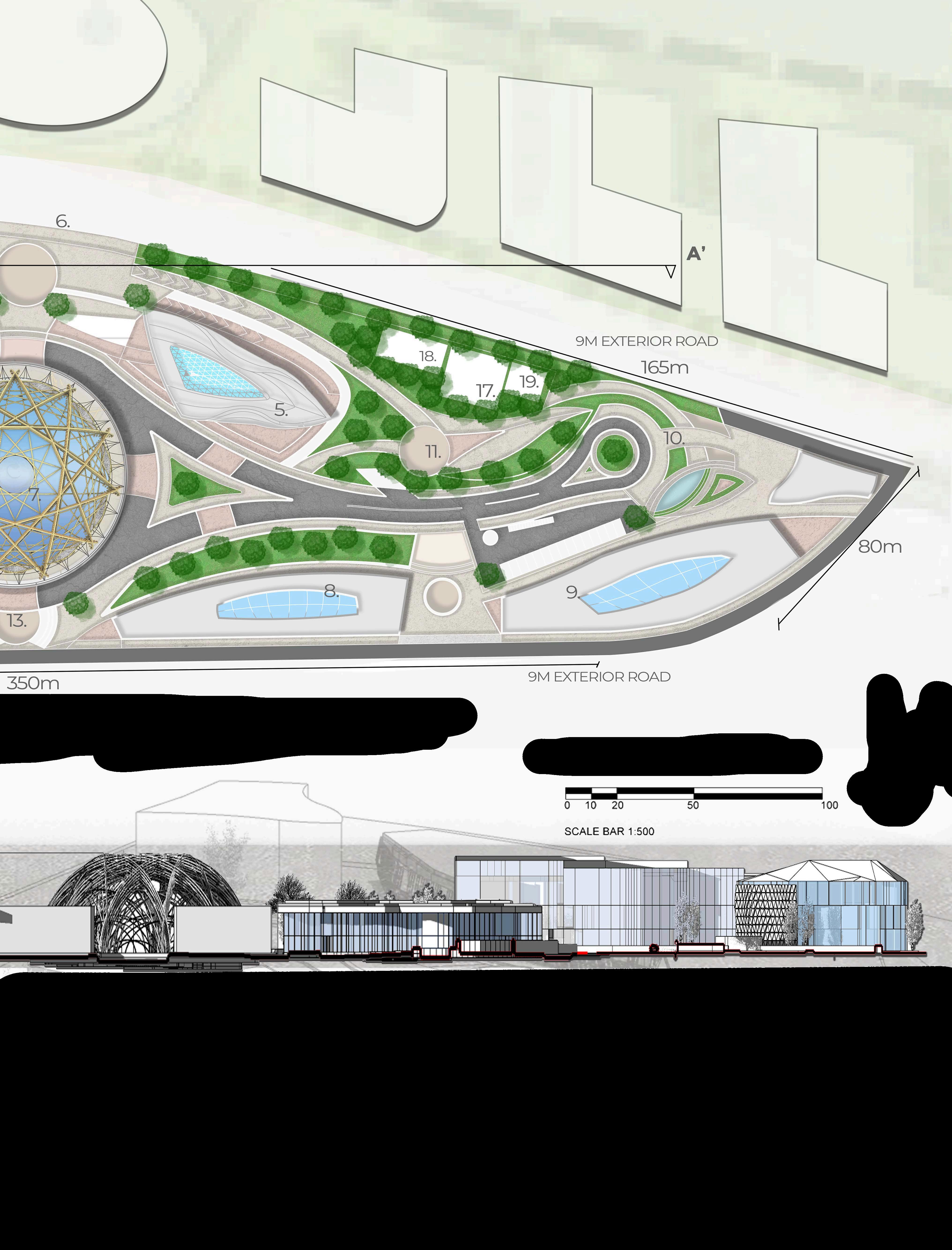
LEGEND
1.SUNRISEPLAZA
2.SUNSETPLAZA
3.SOUTHEASTPLAZA
4.DISCOVERWALK
5.ARTGARDEN
6.INTERACTIVEGARDEN

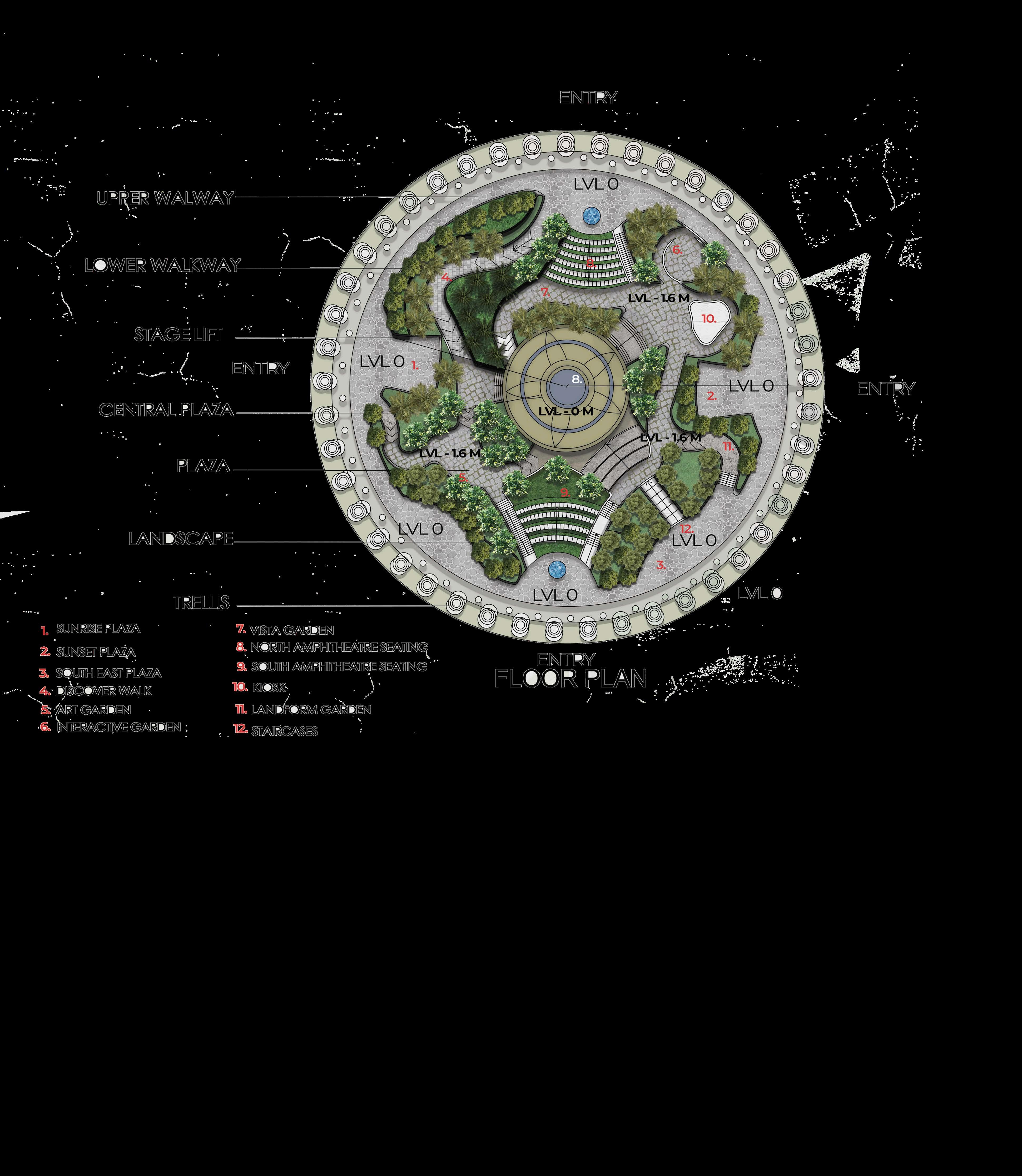
PLAN
1.VISTAGARDEN
8.NORTHAMPHITHEATRESEATING
9.SOUTHAMPHITHEATRESEATING
10.KIOSK
11.LANDFORMGARDEN
12.STAIRCASES
The Experience Pavilion Dome is a place where you can discover the wonders of artificial intelligence in a fun and interactive way. Whether you want to learn, play, or create, this dome has something for everyone. You can explore the latest AI innovations, The dome offers a unique and immersive experience that will leave you amazed and enlightened.
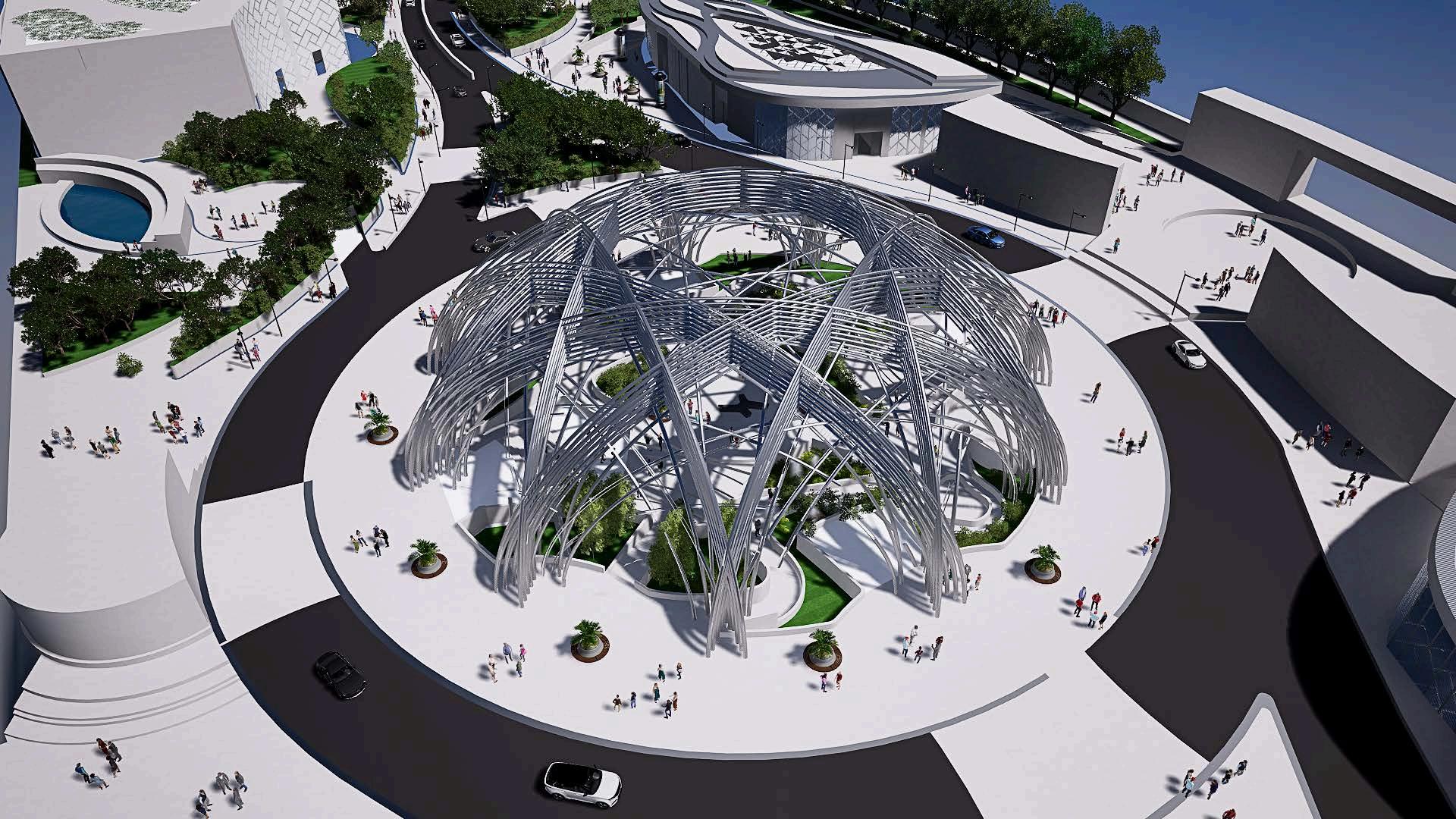
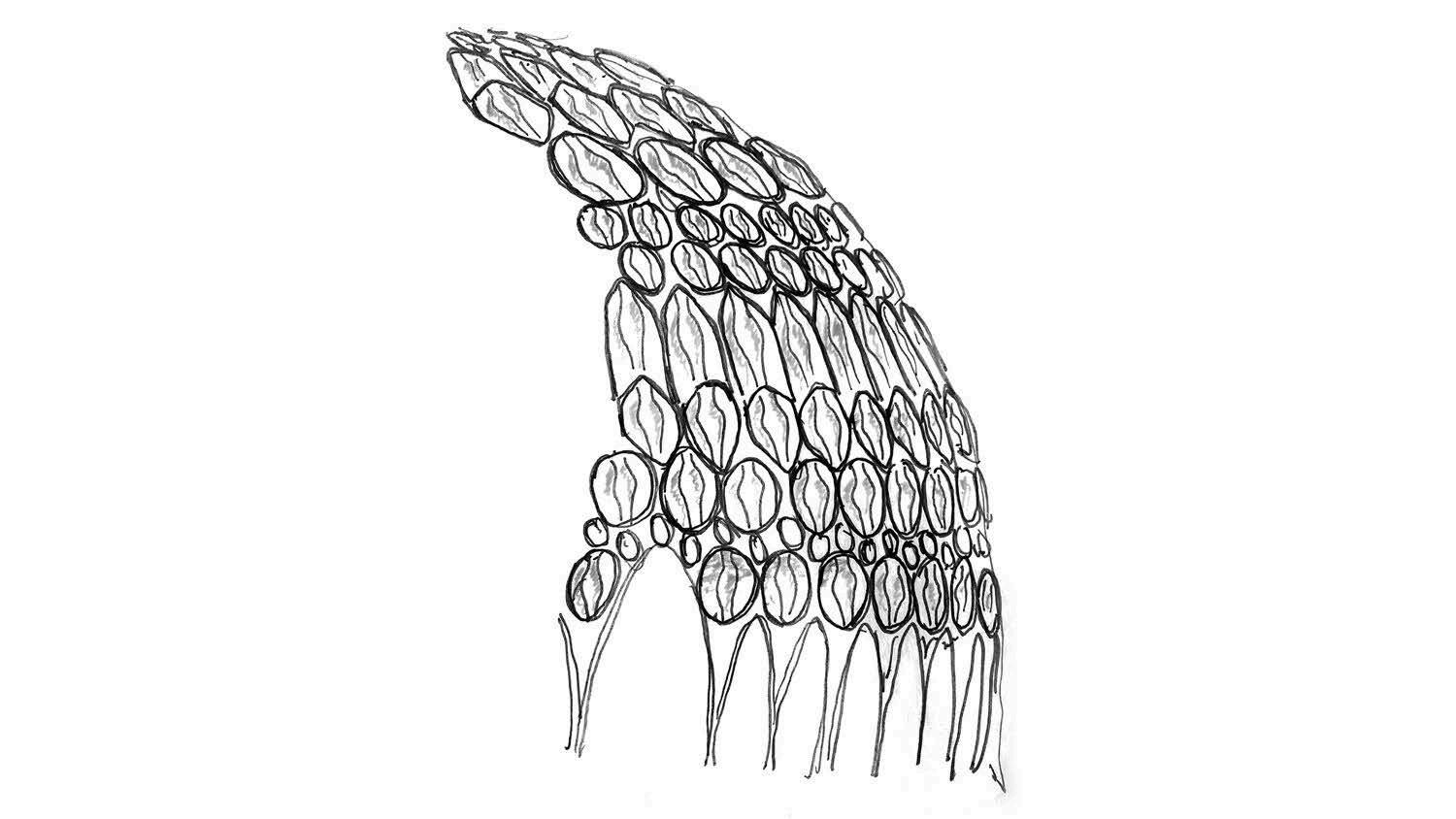
The design was deeply influenced by boththephysicalsurroundingsandthe environmental context. Situated at the heart of the district, the project was meticulously planned to serve everyone’s needs. It transformed the area into a pedestrian-friendly, universally accessible space, with the sunkengardenthoughtfullyshadedby a trellis to provide comfort and protectionforitsusers.
The Experience Pavilion Dome in the Artificial Intelligence Innovation Hub, which features a complex network of white, interwoven beams that form a dome-like structure that provides partial shade to the area below. The dome is designed to inspire curiosity and creativity, while also fostering a sense of community and connection.



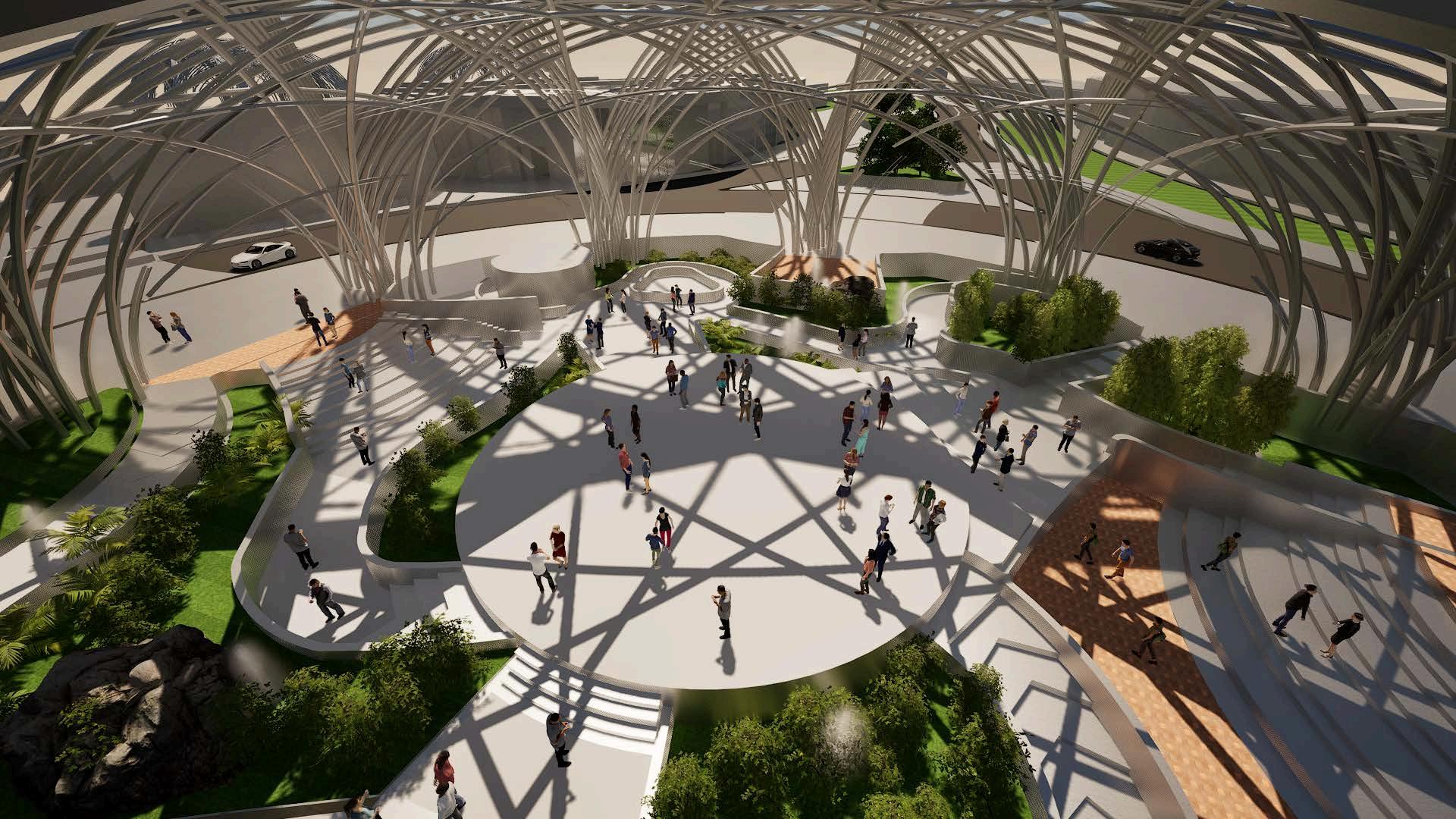


productivity. But it’s not just indoors; the design seamlessly merges with nature. Picture sun-dappled greenery, outdoor seating, and a trellis-shaded sunken garden—an oasis for inspired minds.

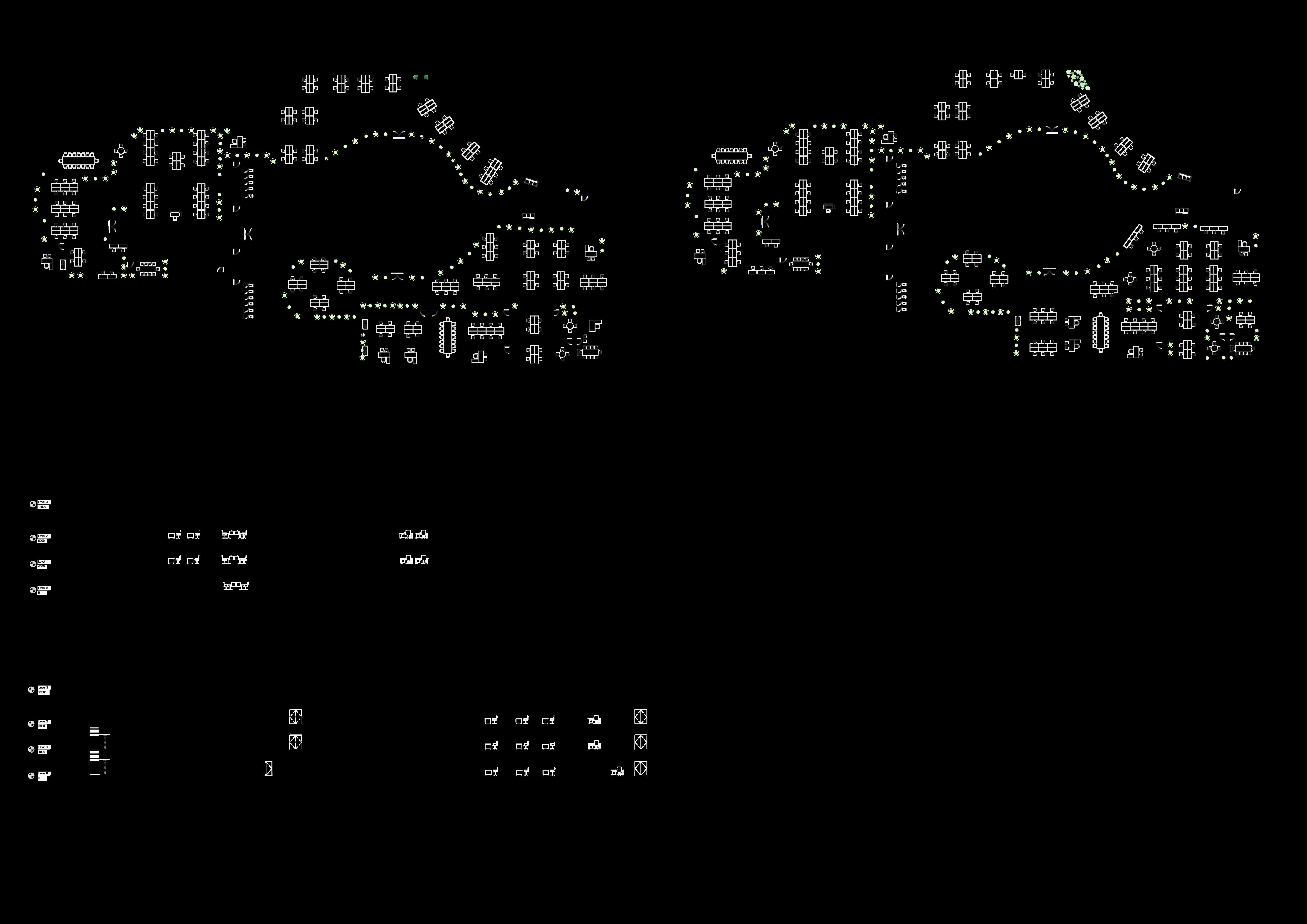




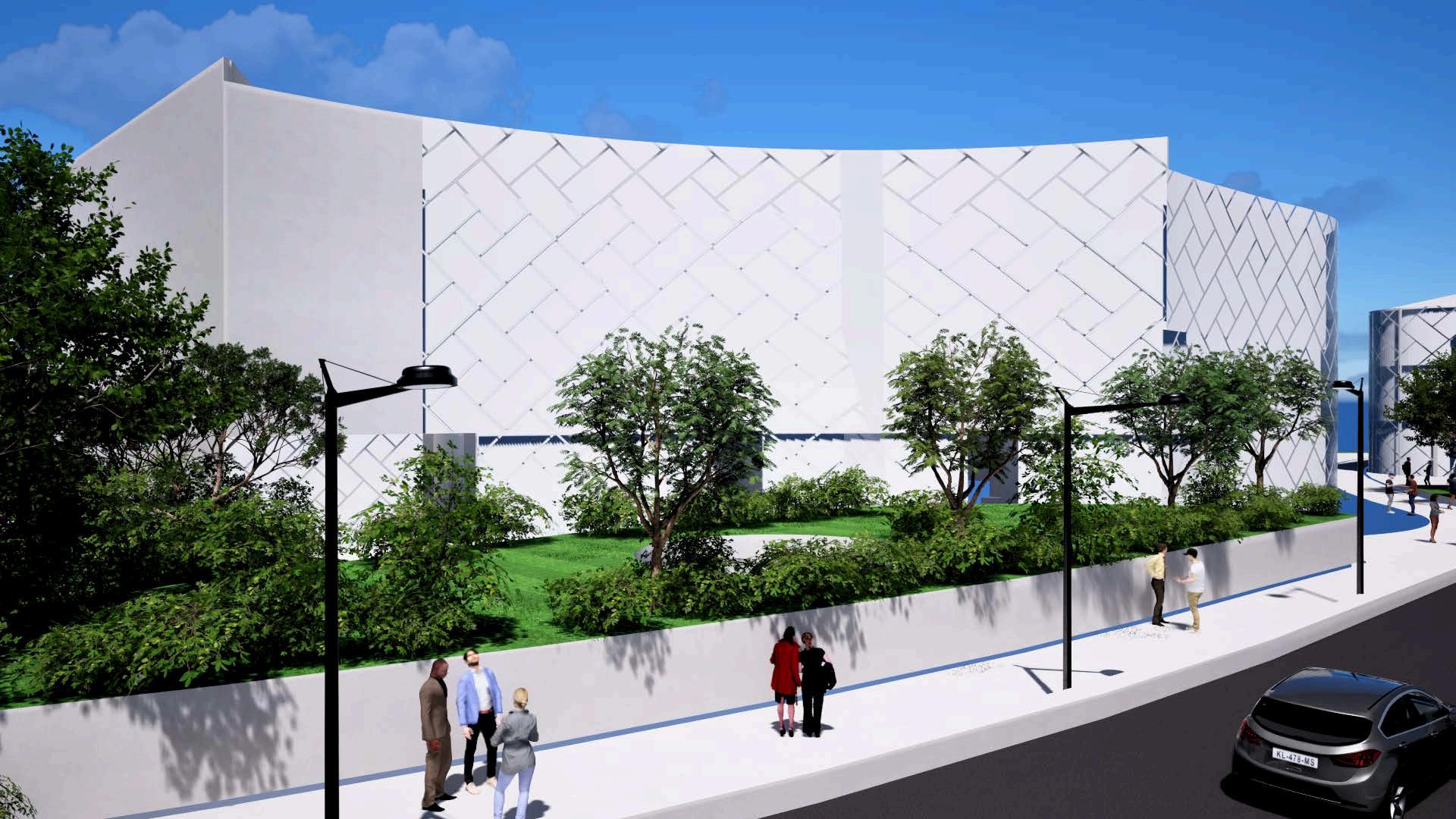
The building’s facade is a mesmerizing interplay of geometric patterns. Diamond-shaped elements protrude outward, creatingavisuallystrikingtexture.Theseprojectionsserveadualpurpose:theyprovideshadeandallowforcontrolled natural daylighting. Its clean lines and thoughtful composition make it a standout in the urban landscape. The play of light and shadow adds depth, emphasizing the building’s unique character. In front of the co-working space, a landscapedareabeckons.Treesandgrasssoftenthetransitionfromsidewalktobuilding,creatingaharmoniousblend ofnatureanddesign.

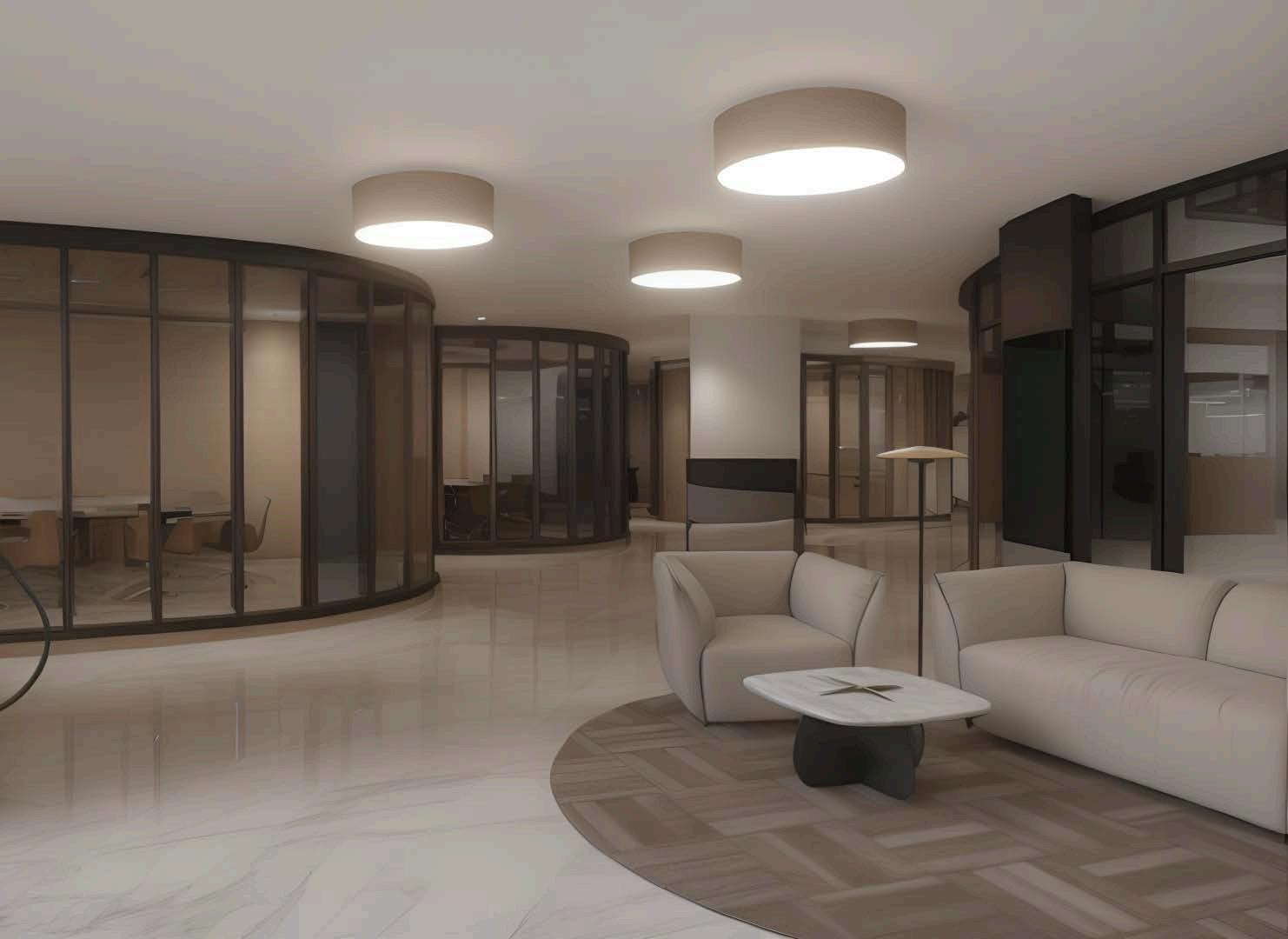
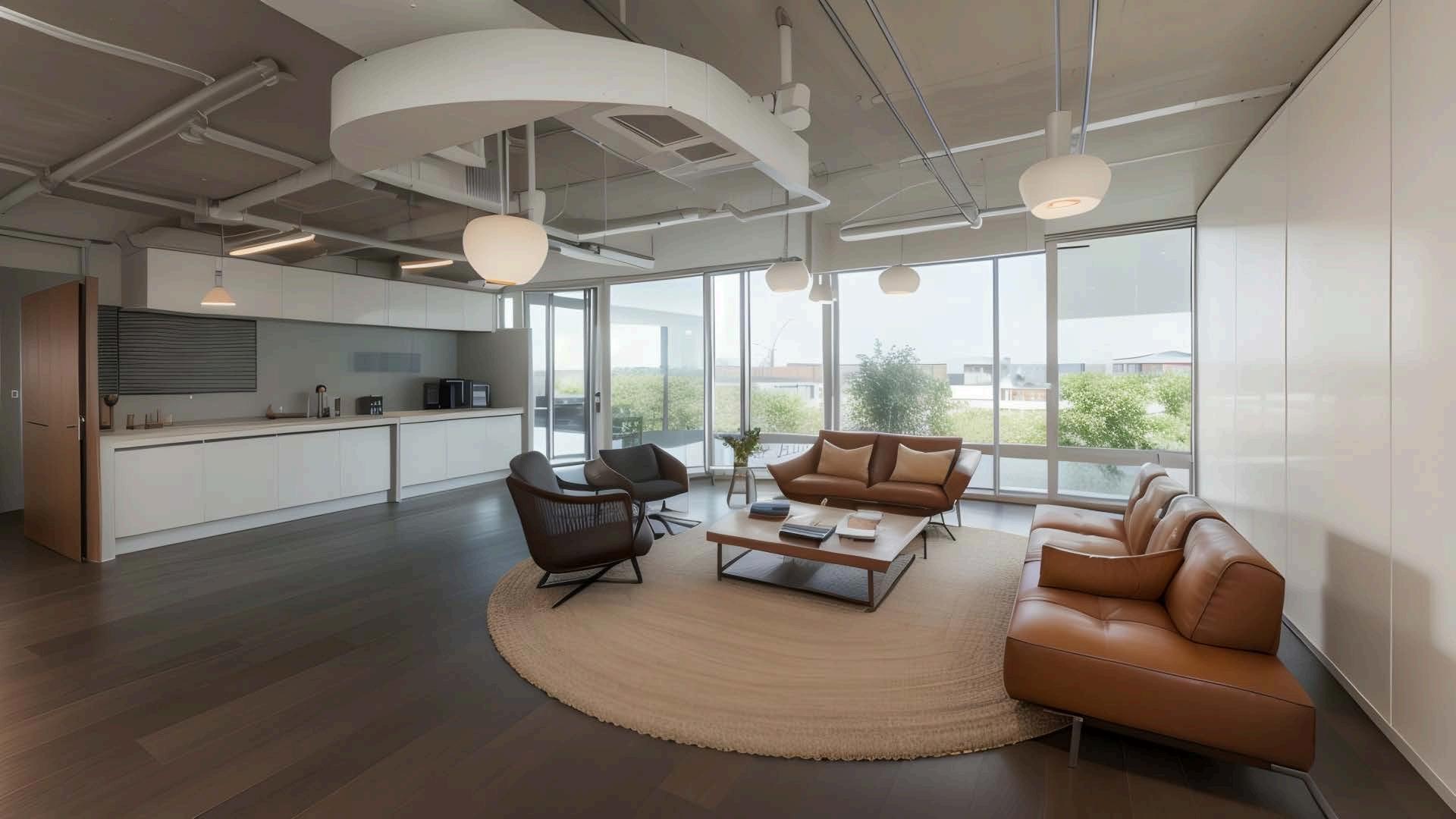
roomsandloungelocatedatthecentralnucleus
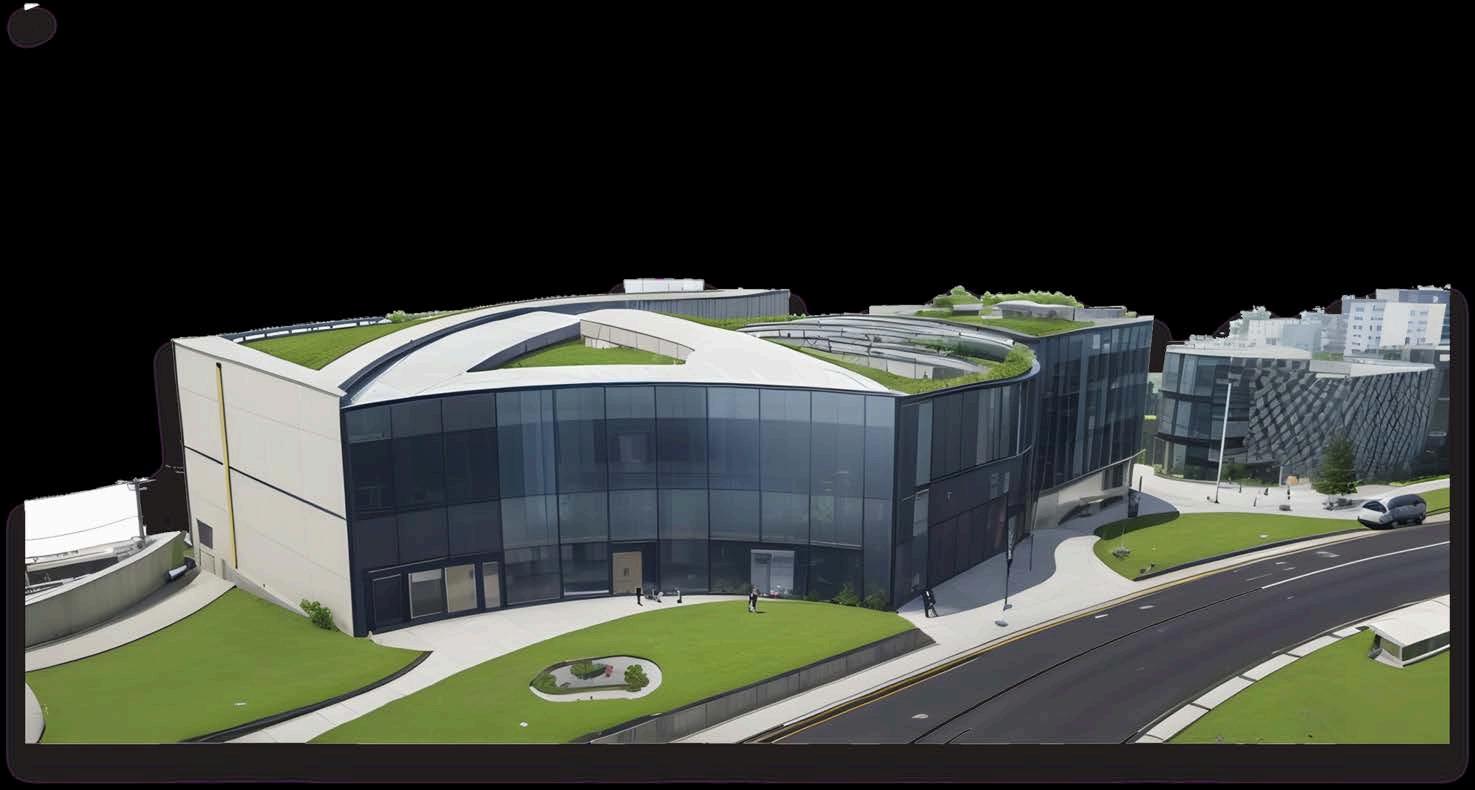
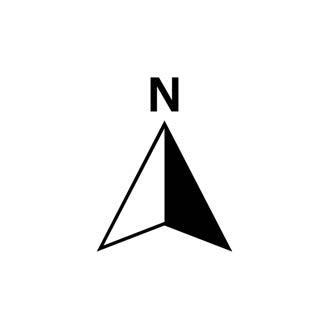
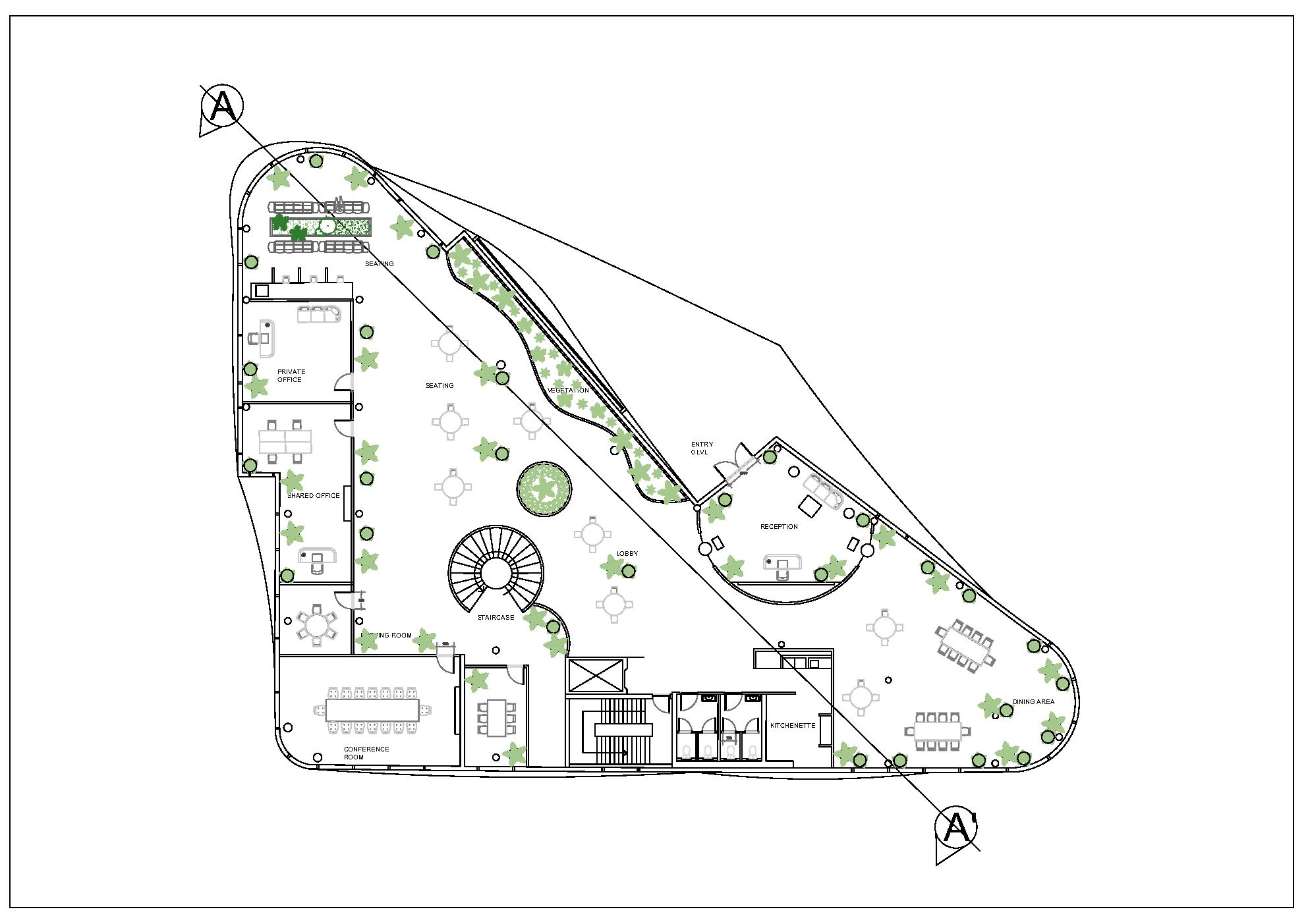



The facade is a canvas of triangles, meticulously arranged in a parametric pattern. Each triangle contributes to the overall composition, creating a dynamic visual effect. Beyond aesthetics, these triangular elements serve a dual purpose. First, they provide shade—casting intriguing shadows and protecting the interior from direct sunlight. Second, they allow controlled natural daylighting. By adjusting the opacity or spacing, A.I can fine-tune the balance betweenlightandshade.
The varying opacity of the triangles allows precisecontrolovertheamountofsunlight entering the building. During peak hours, some triangles may be more transparent, while others provide shade. This dynamic response minimizes the need for artificial lightingandreducesenergyconsumption.
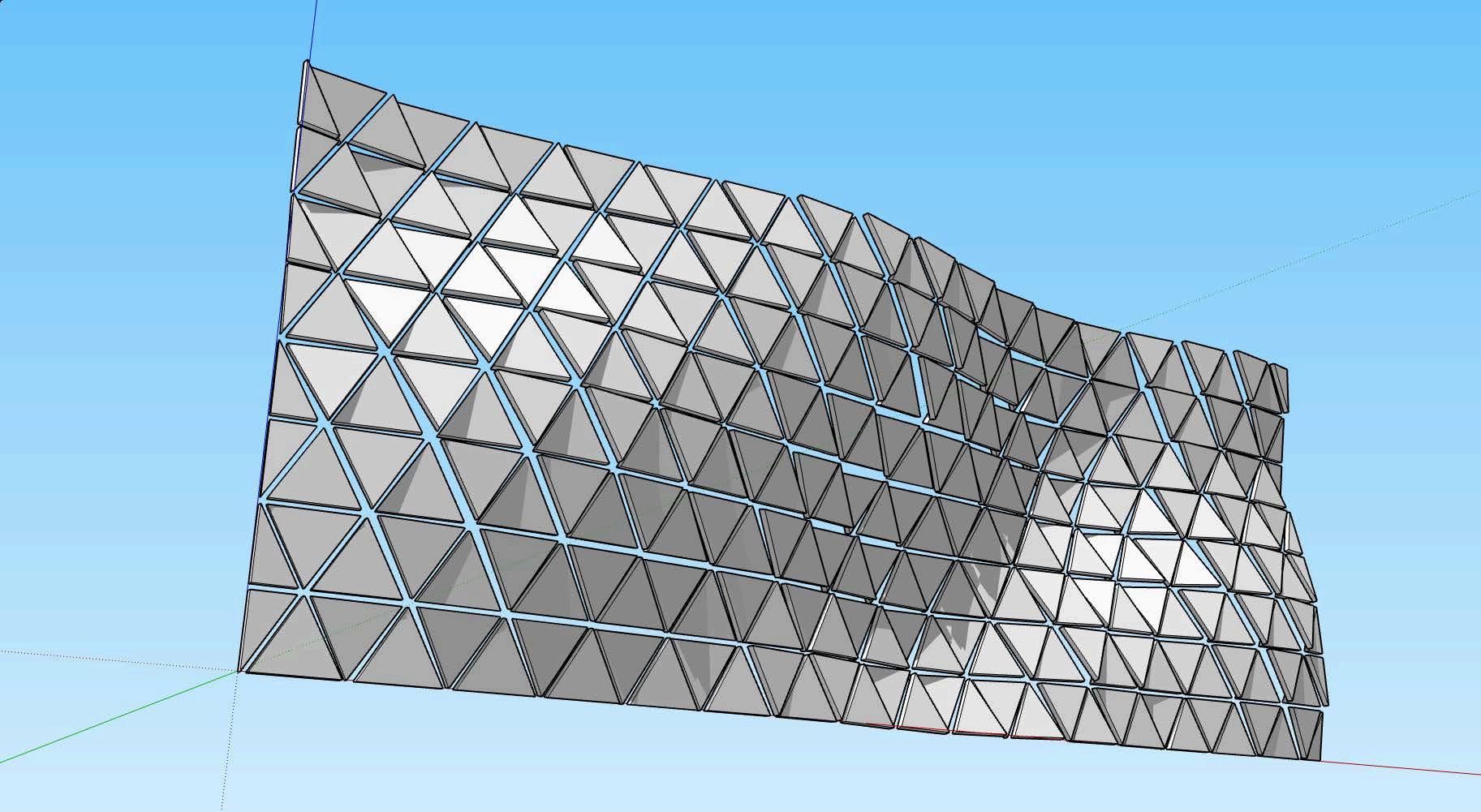
The predominantly white facade exudes modernity. Its clean lines and angular forms align with minimalist design principles. The interplay of light and shadow adds depth, making the building visually captivating. Amid the bustling cityscape, this facade stands out—a beacon of creativity and innovation. Passersby appreciate its uniqueness and architecturalfinesse.


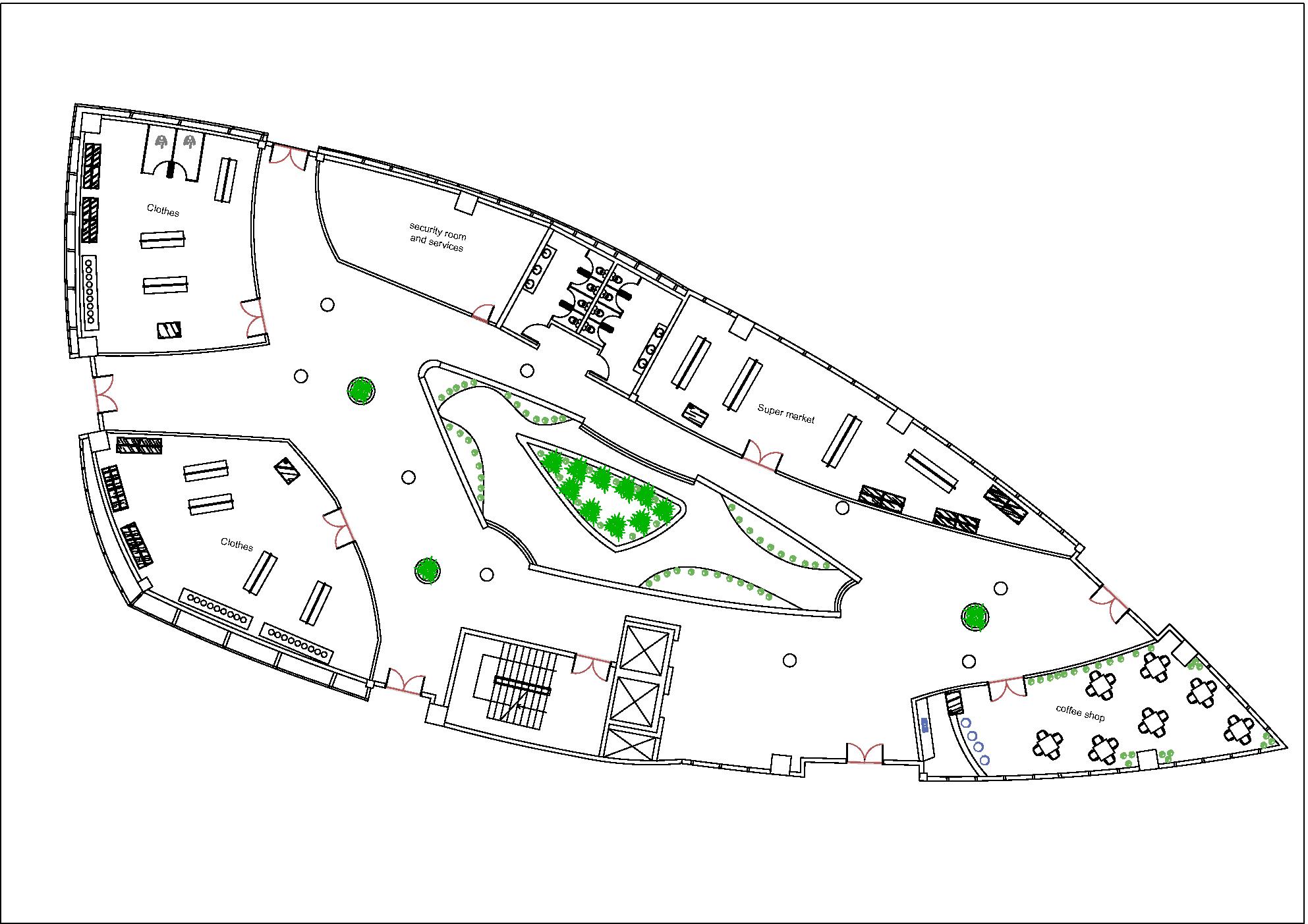
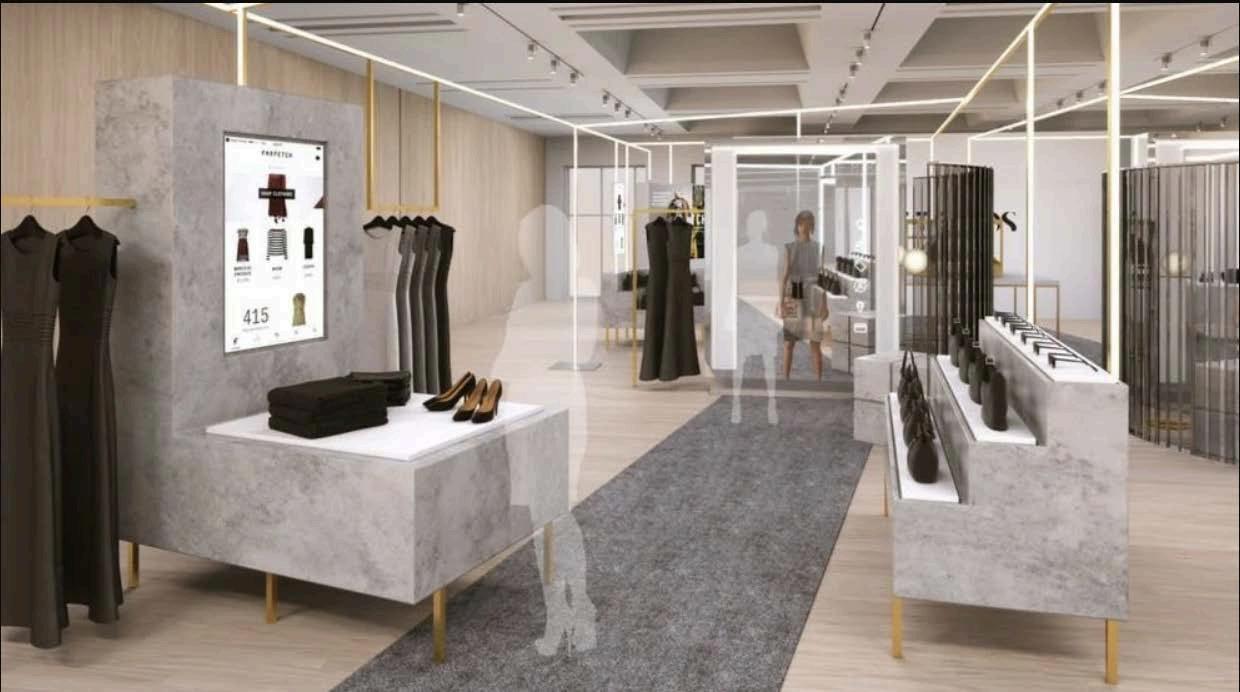
Heat maps are a potent sales tool. They validate higher rents and convince retailers of prime locations by quantifying foot traffic. Additionally, they aid in scheduling staff, optimizing kiosk placement, and enhancing security. In stores, heat maps drive targeted in-storecampaigns.

Smartmallsdeliverbenefitsinfiveareas
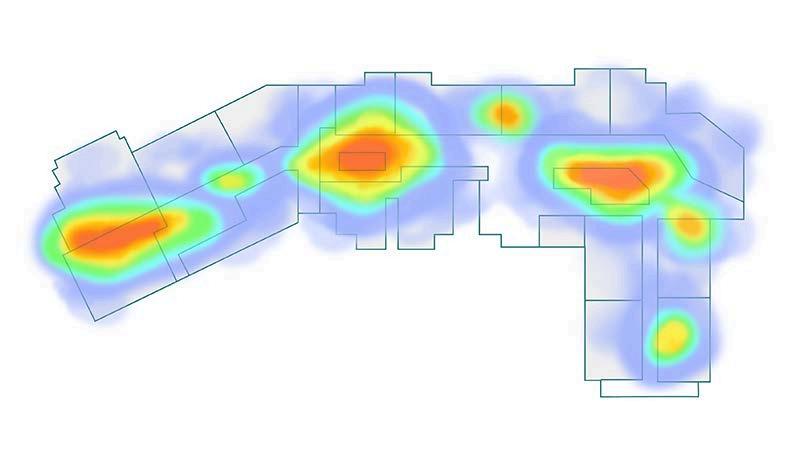
Thebeautyofadecentralisedmeshnetworkisitstractability.It forms the base infrastructure for any number of functions. A.I enhanced sensors can be used to measure and finely control temperature, air quality, humidity, ambient light, surface cleanliness and other environmental factors. HVAC, lighting and other systems can be configured to react automatically to sensordata.

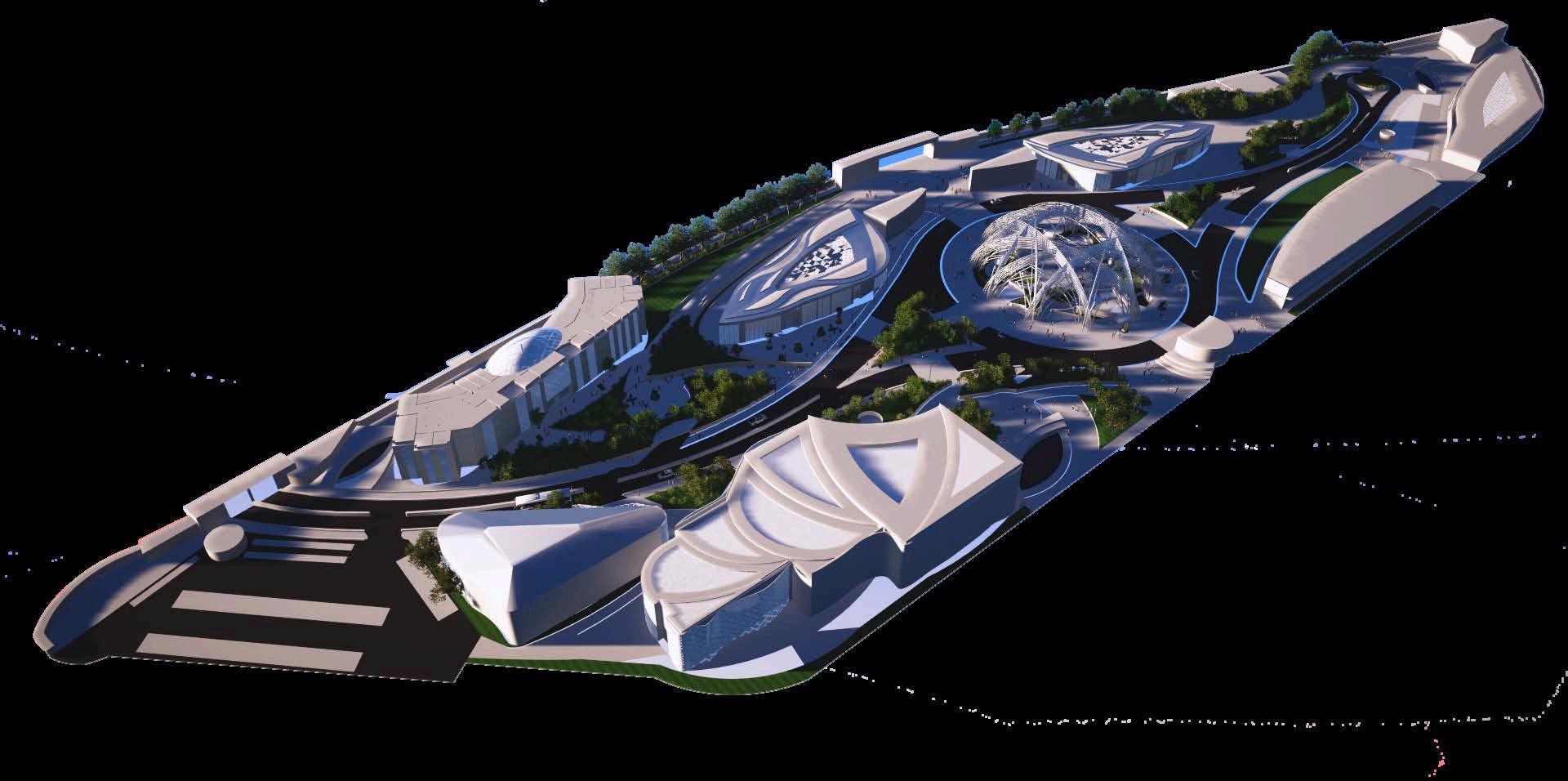

DESIGN CONSULTANCY RESEARCH
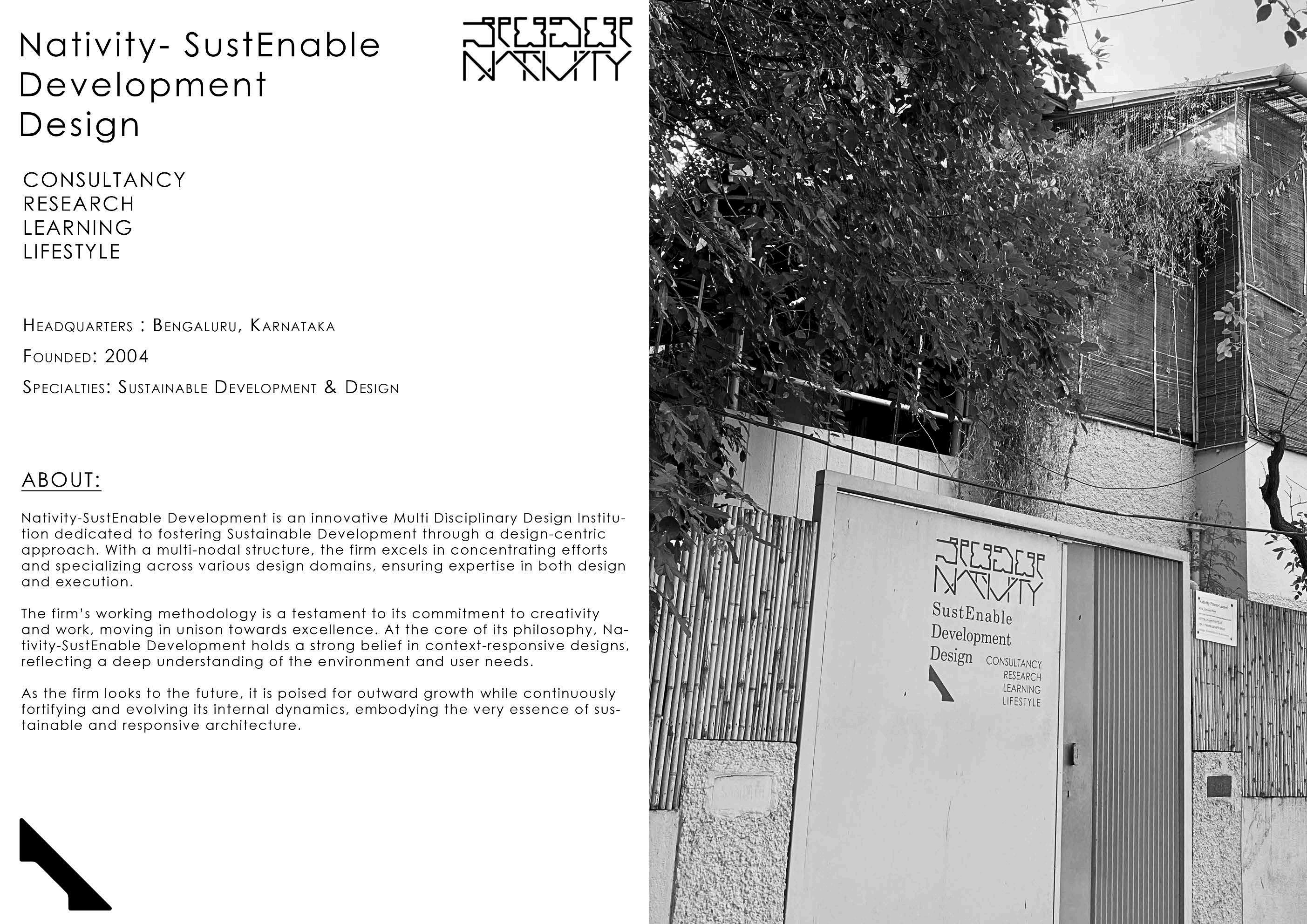
Nativity - SustEnable Developemnt is an innovative Multi Disciplinary Design institution dedicated to fostering Sustainable development through a design centric approach. With a multi-noidal structure, the firm excels in concentrating efforts and specializong across various design domains, ensuring expertise in both design and execution
During my 4-month internship at Nativity, I delved into the heart of sustainable architecture. The Flux wall project, which taught workers parametric sustainable construction techniques, left an indelible mark on me. Witnessing their tangible results of innovative sustainable building methods fueled my passion for socially impactful design.
I actively participated in the design process, collaborating with the team to create resilient structures that harmonized with nature. Beyond technical skills, I learned about the delicate balance between aesthetics, functionality, and community engagement. Nativity’s commitment to holistic design resonated deeply with me, reinforcing my aspiration to contribute meaningfully to sustainable architecture.
My time at Nativity was transformative—a stepping stone toward my vision of establishing a future architectural firm that champions indigenous techniques and fosters positive change. I am grateful for the mentorship, camaraderie, and hands-on experience that shaped my journey in the field.
The barn door features a classic Z-brace design. It combines functionality and aesthetics, providing stability while addingrusticcharm.
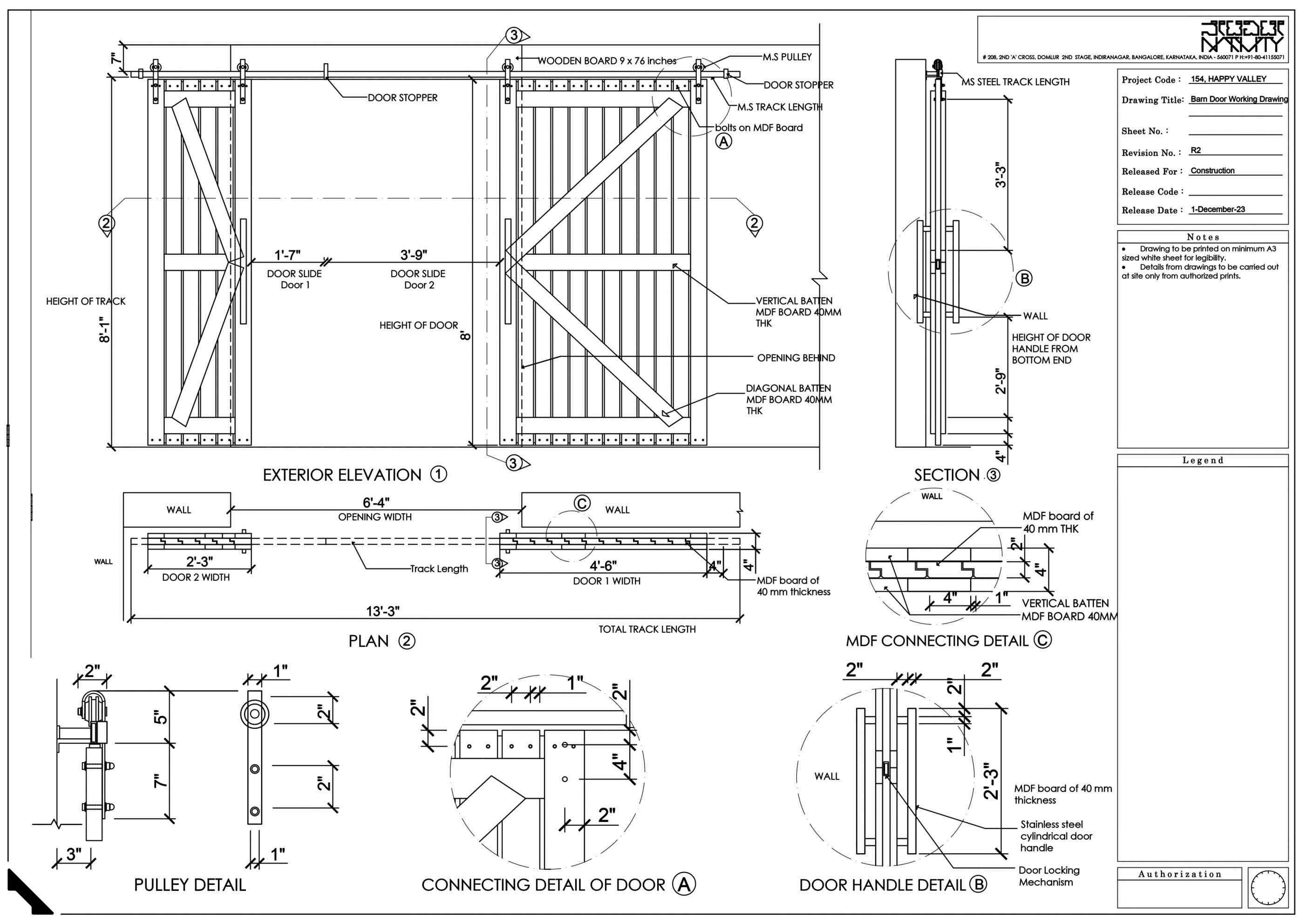
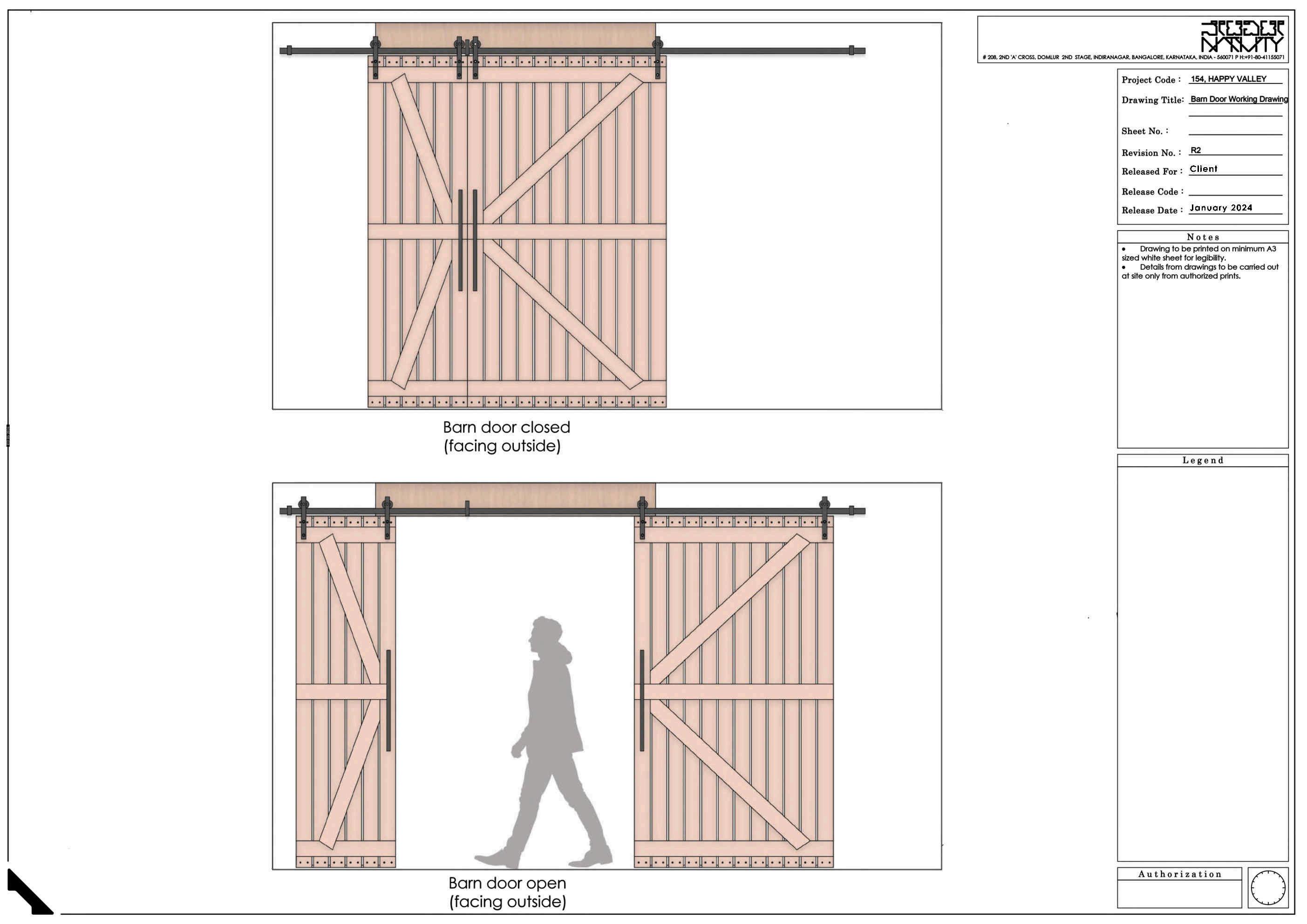



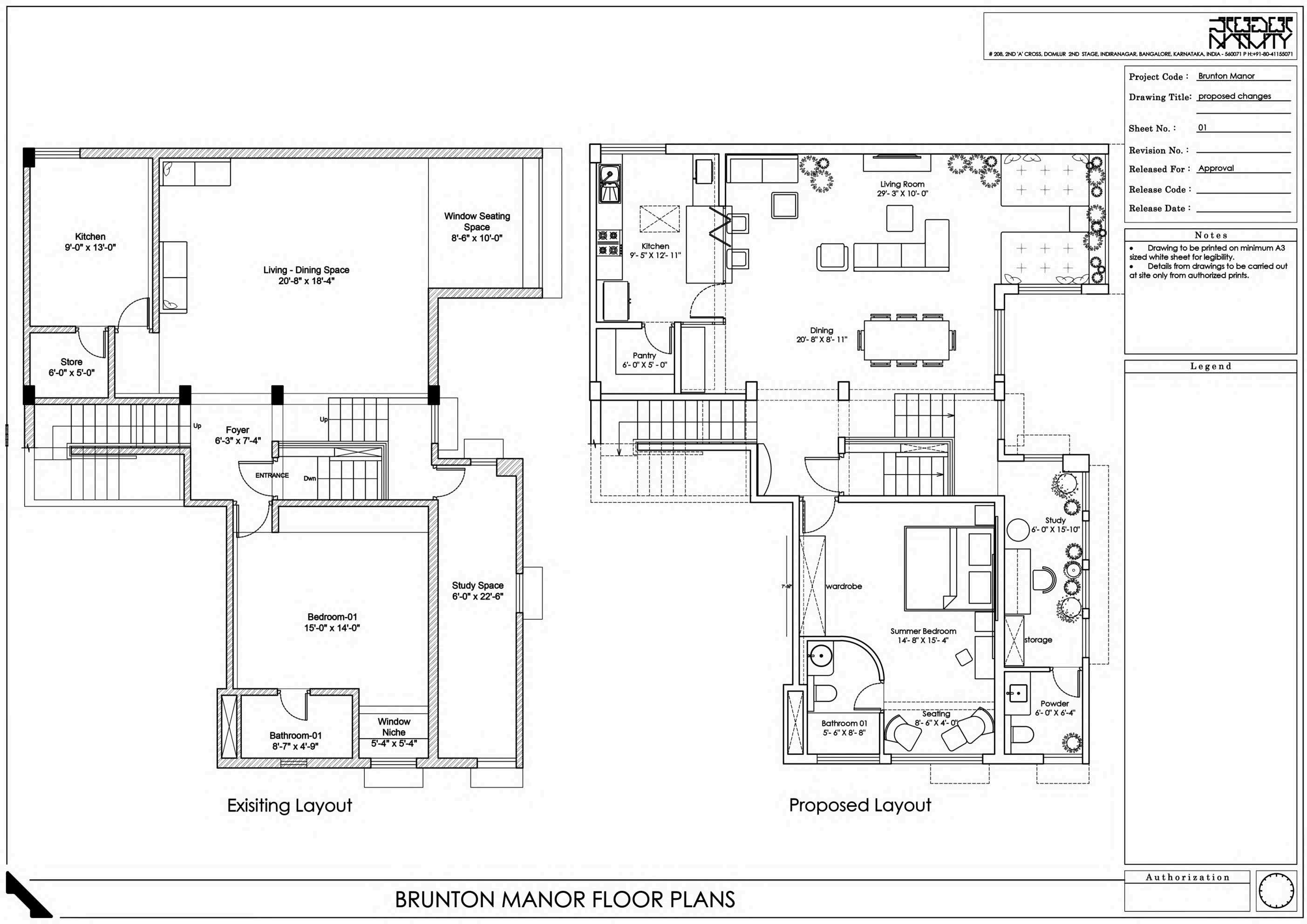

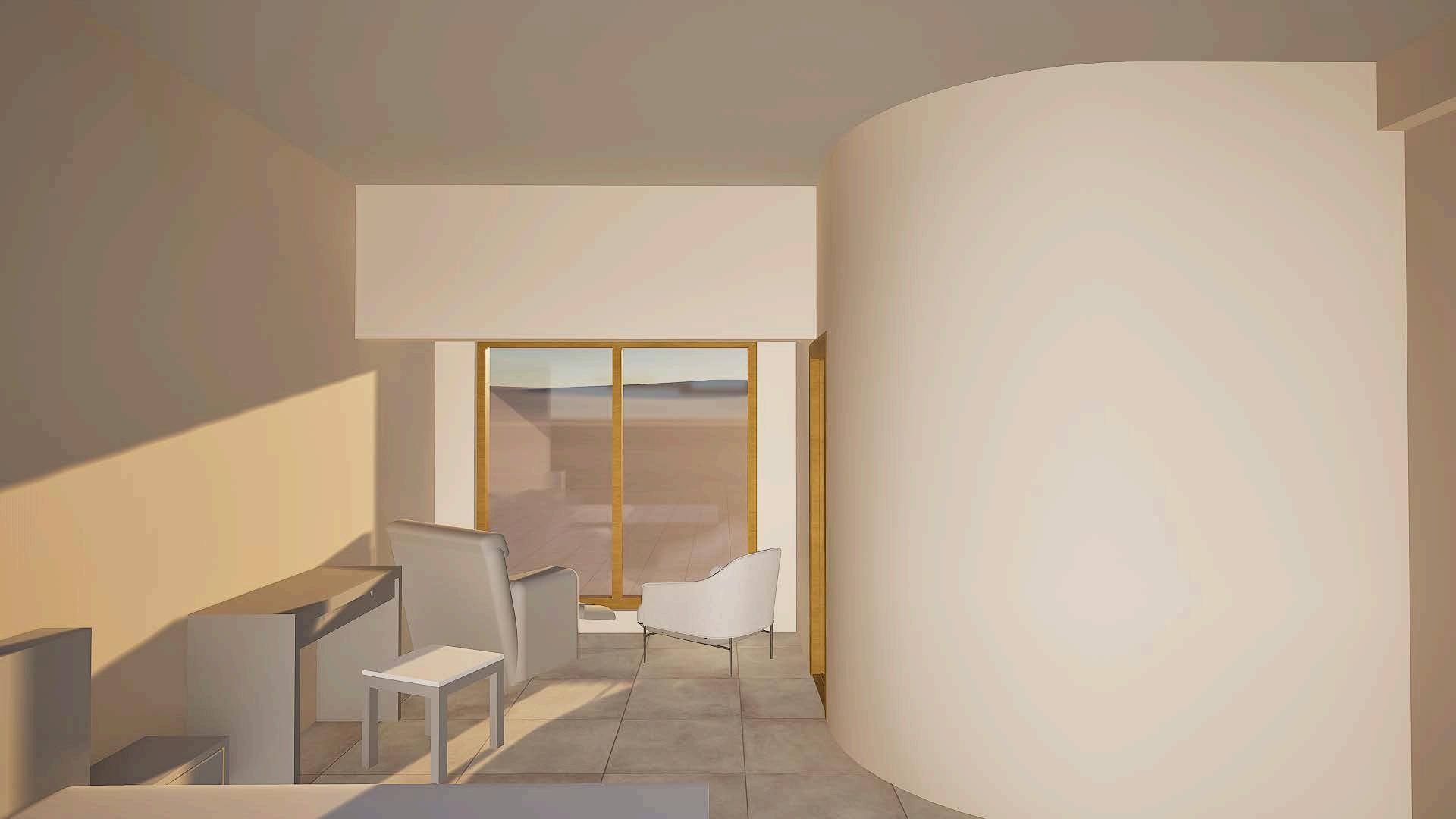
Living Room (Hall): A spacious living area (20’-8" x 13’-4") for relaxation and gatherings.
Dining Area: Adjacent to the living room (12’-0" x 10’-0"), perfect for meals and entertaining.
Kitchen: Well-designed with designated spaces for appliances and fixtures.
Study Room: Located near the entrance (10’-6" x 9’-6"), ideal for work or reading.
Summer Bedroom: A comfortable bedroom (14’-1" x 13’-5") with an attached bathroom and wardrobe.


droom—a sanctuary designed for sun-kissed days and balmy nights dows flood the room with natural light. Soft rays dance on lightating an airy oasis.

The kitchen embodies contemporary elegance. The minimalist aesthetic features white countertops, sleek cabinetry, and warm wooden tones. But what truly sets it apart is the breakfast counter which effortlessly merges with the adjacent living and dining areas, blurring boundaries.
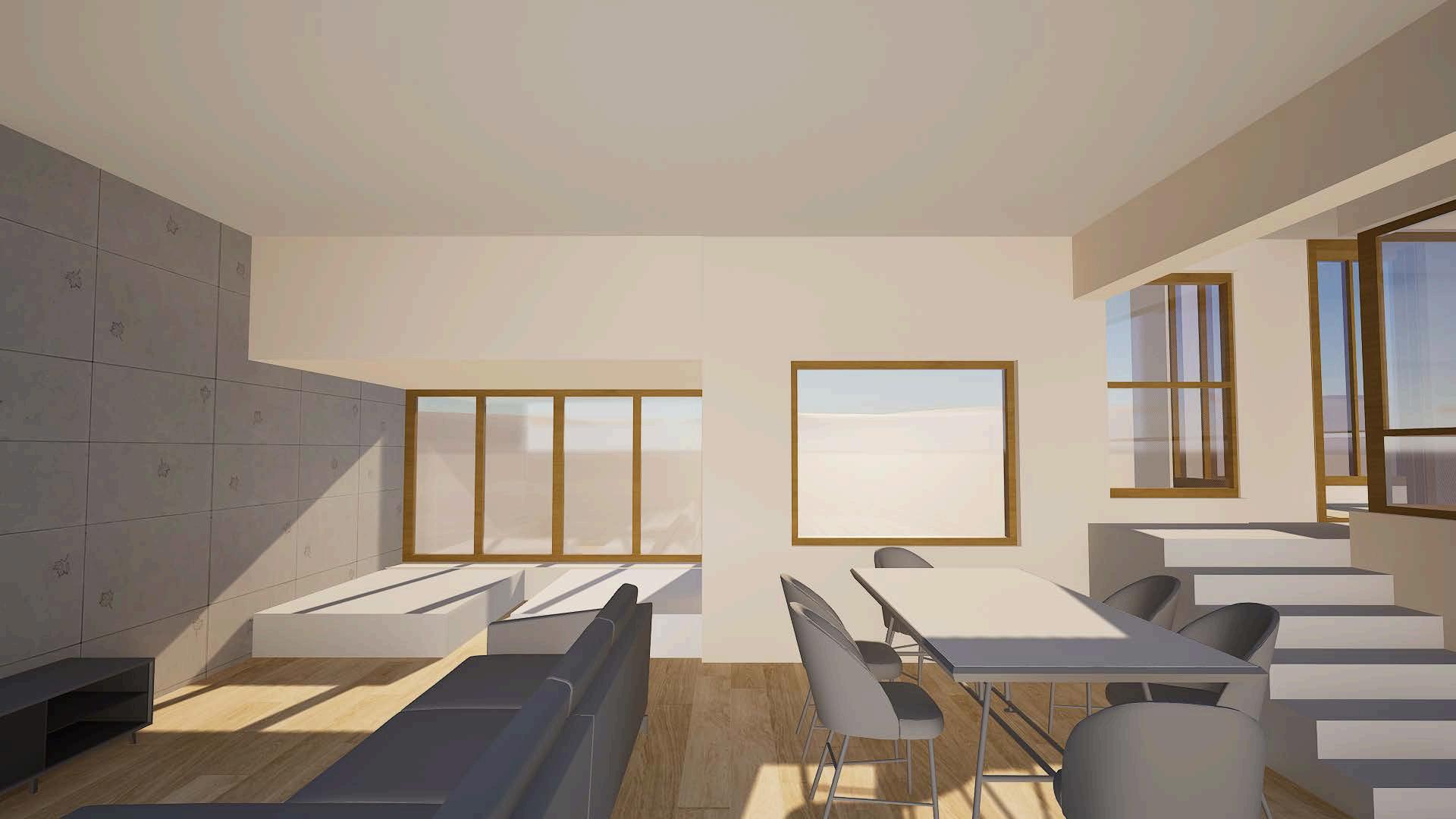
Sunlight streams through floor-to-ceiling windows, illuminating every detail. The room breathes—airy, uncluttered, and inviting. The living room merges effortlessly with the dining area, fostering connection. Imagine laughter over shared meals, the clinking of glasses.
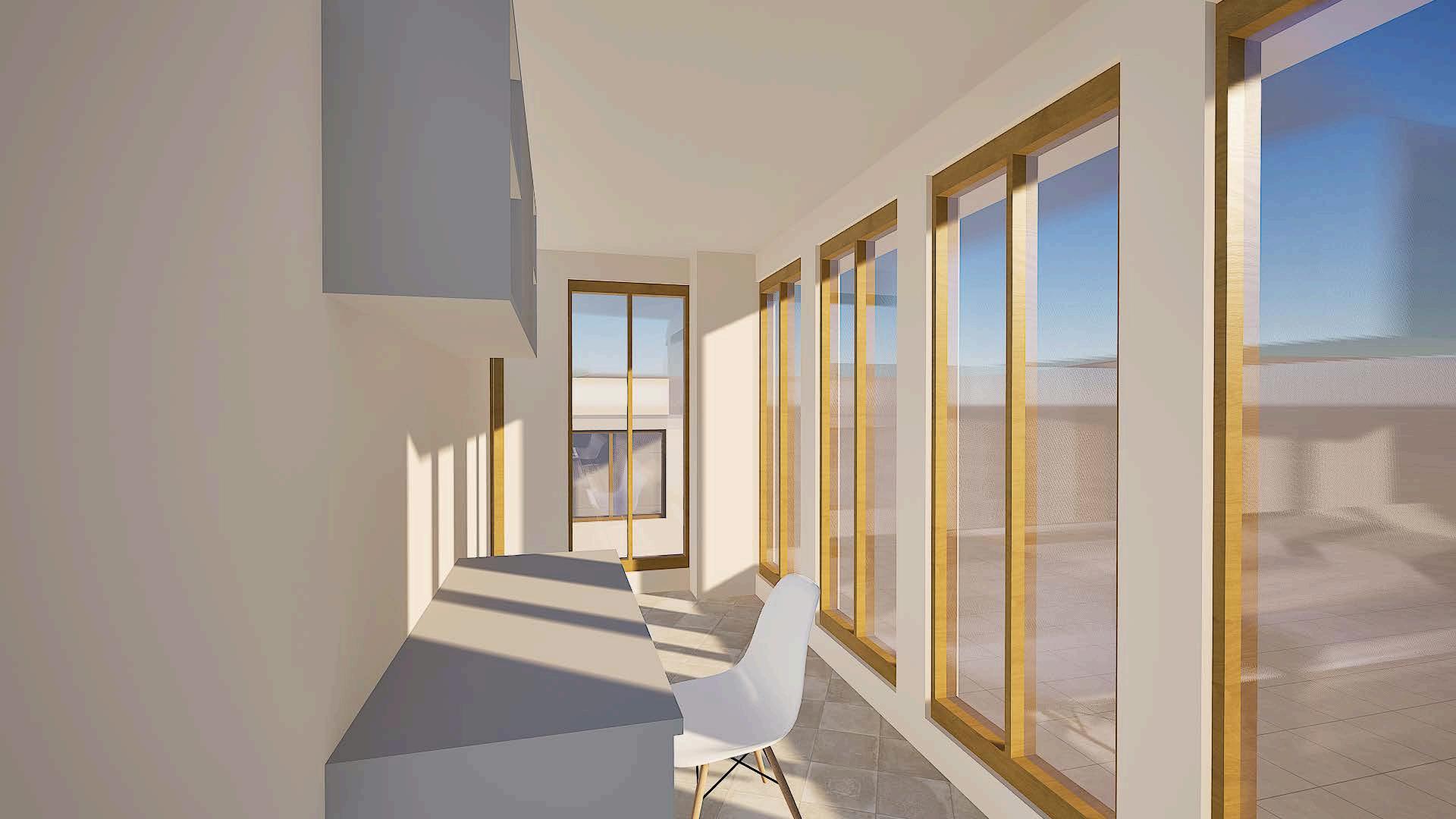
This study area harnesses daylight as a design element, elevating both aesthetics and functionality. Floor-to-ceiling windows flood the room with sunlight. Soft rays dance on pristine walls, creating a serene ambiance.


Library: A spacious area (10’ 1" x 7’ 4") ideal for reading & relaxation.
Kitchenette: Well-designed with designated spaces for appliances and fixtures.
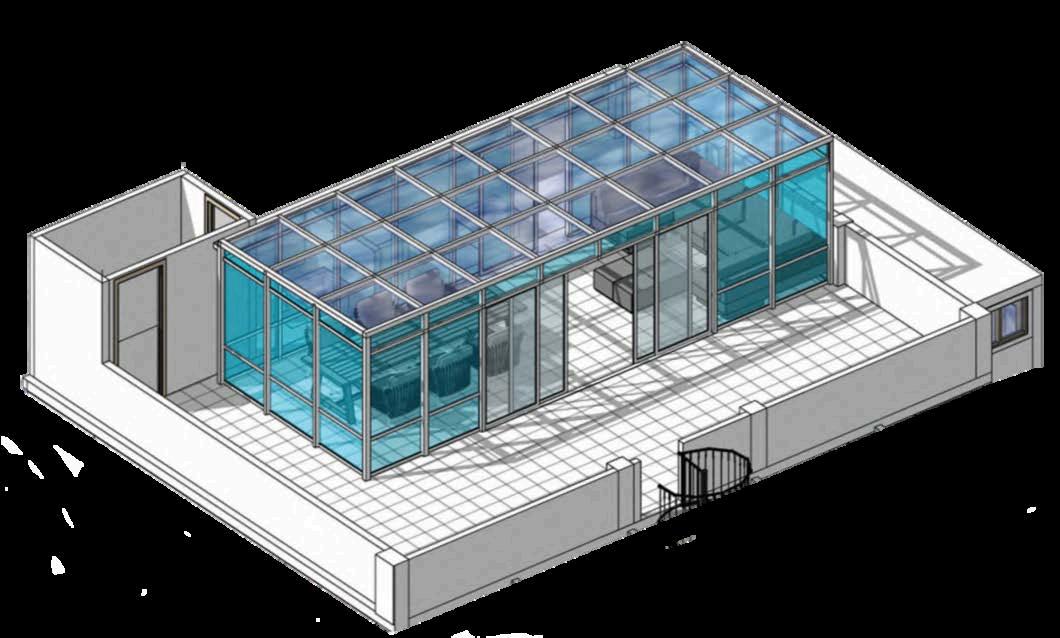
Deck: Adjacent to the winter bedroom (11’ 6" x 8’ 9"), perfect for relaxation and enjoying the weather.
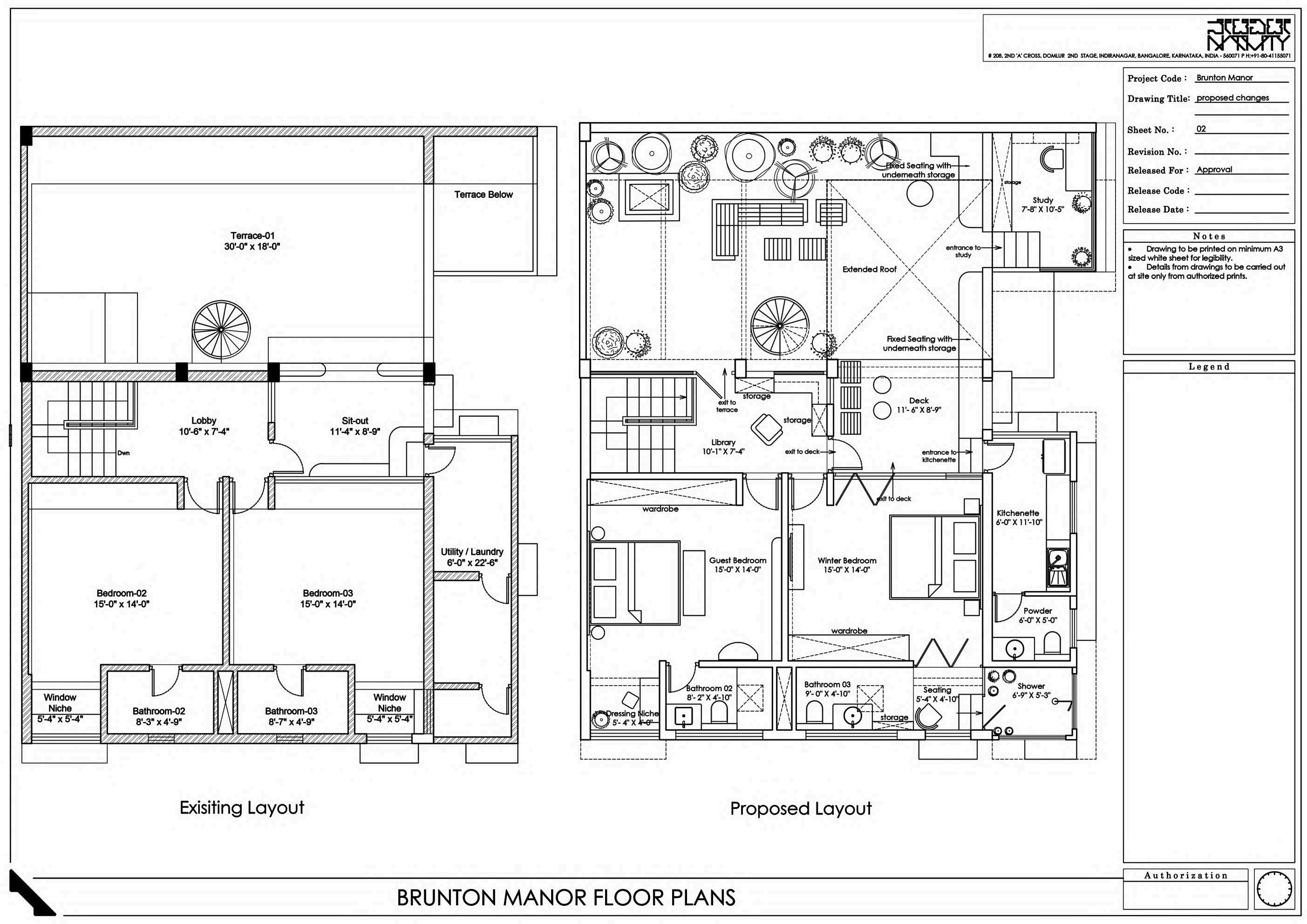
Study: Located by outer seating area with a staircase leading below (10’ 6" x 9’ 6"), ideal for working or reading.
Winter Bedroom: A comfortable bedroom (15’ 0" x 14’ 0") with an attached bathroom and outdoor shower, large foldable windows opening to the deck.
Guest Bedroom: A comfortable bedroom (15’ 0" x 14’ 0") with an attached bathroom and a dressing niche
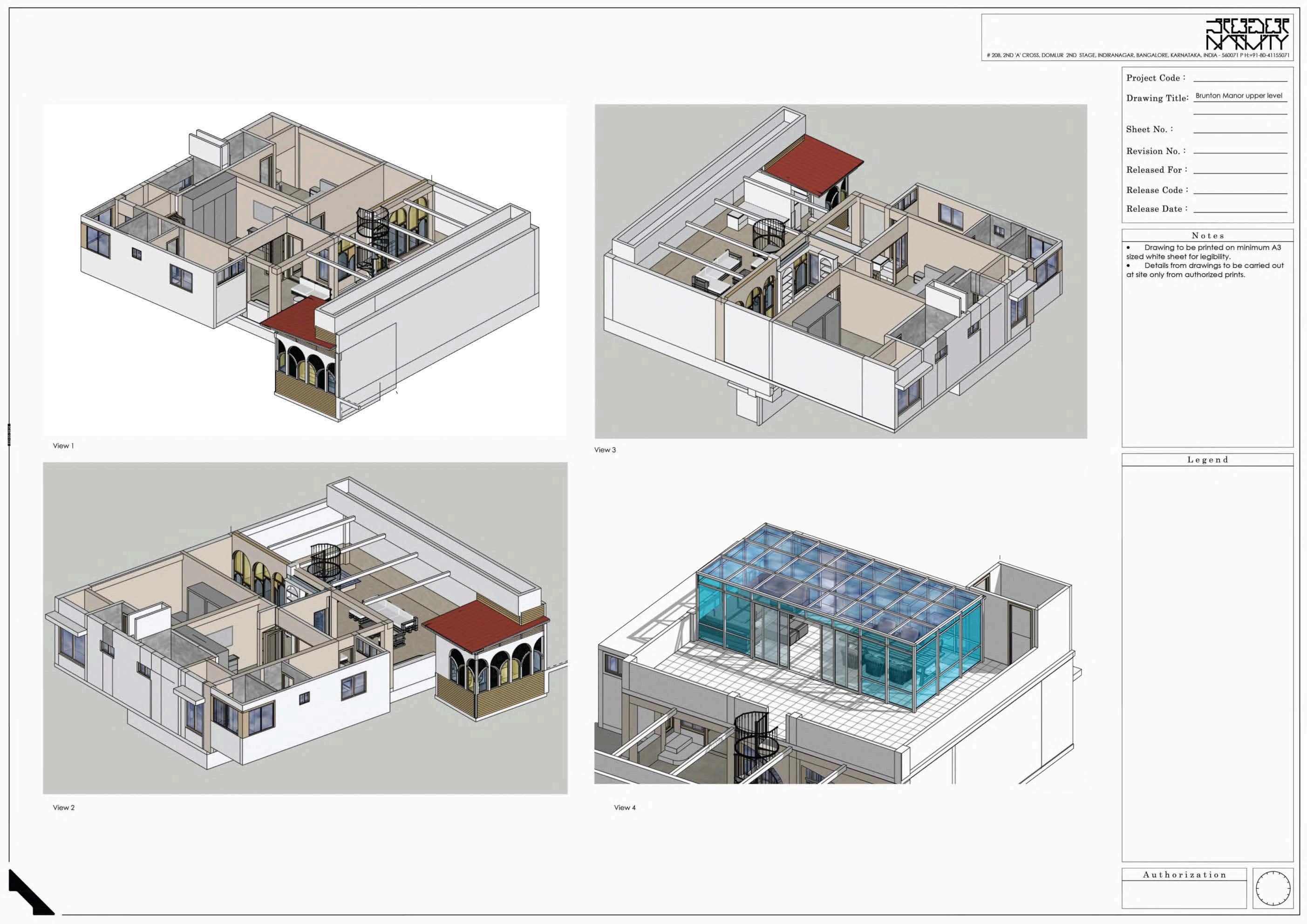

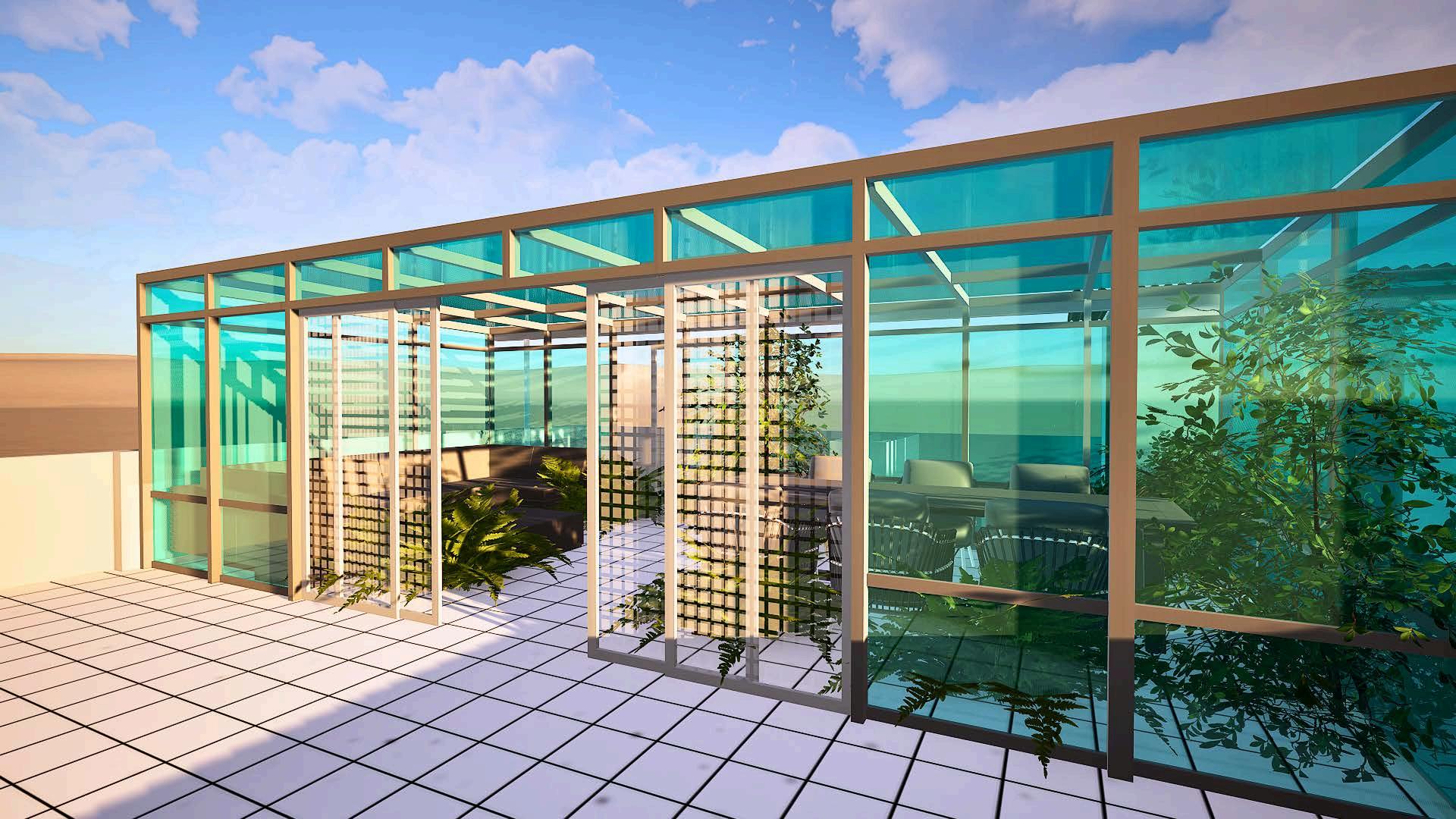
Floor-to-ceiling glass panels dissolve boundaries. Indoors and outdoors merge—a symphony of light and shadow. As dusk descends, soft hues paint the sky. Soft lighting within complements the twilight glow
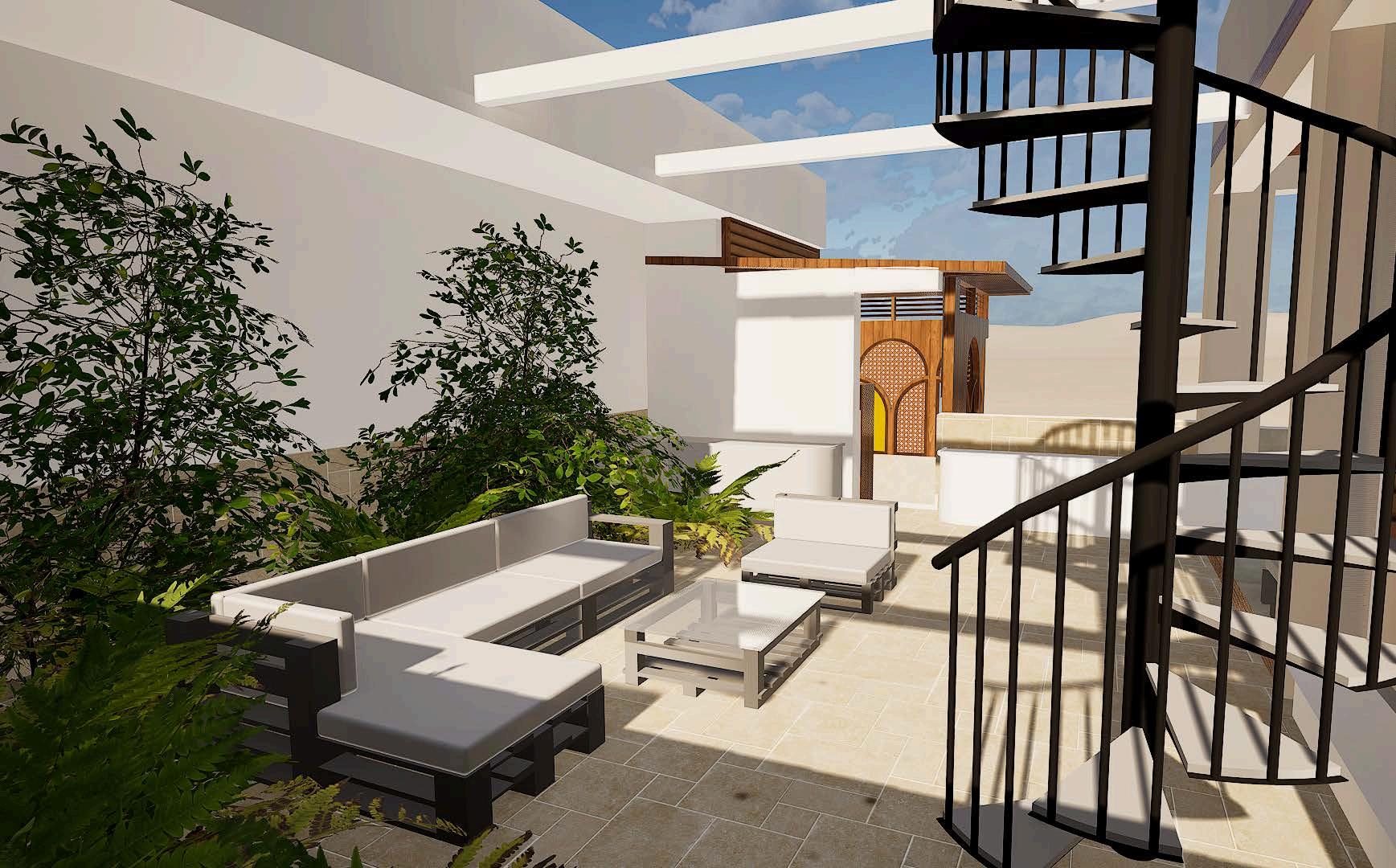
alfresco haven—a place to dine, unwind, and savor the fresh air. an intimate corner bathed in sunlight, nestled amidst lush greenery.

UPPER FLOOR LAYOUT WITH TERRACE MODEL
LIBRARY:(10'1"X7'4")
a sanctuary adorned with floor-to-ceiling shelves and plush seating. Here, sunlight spills through generous windows, casting warm pools of illumination
RESIDENTIALPROJECT|RESIDENTIAL
LOCATION:UTTARAHALLI,BANGALORE
KITCHENDESIGNPRESENTATIONFORCLIENT
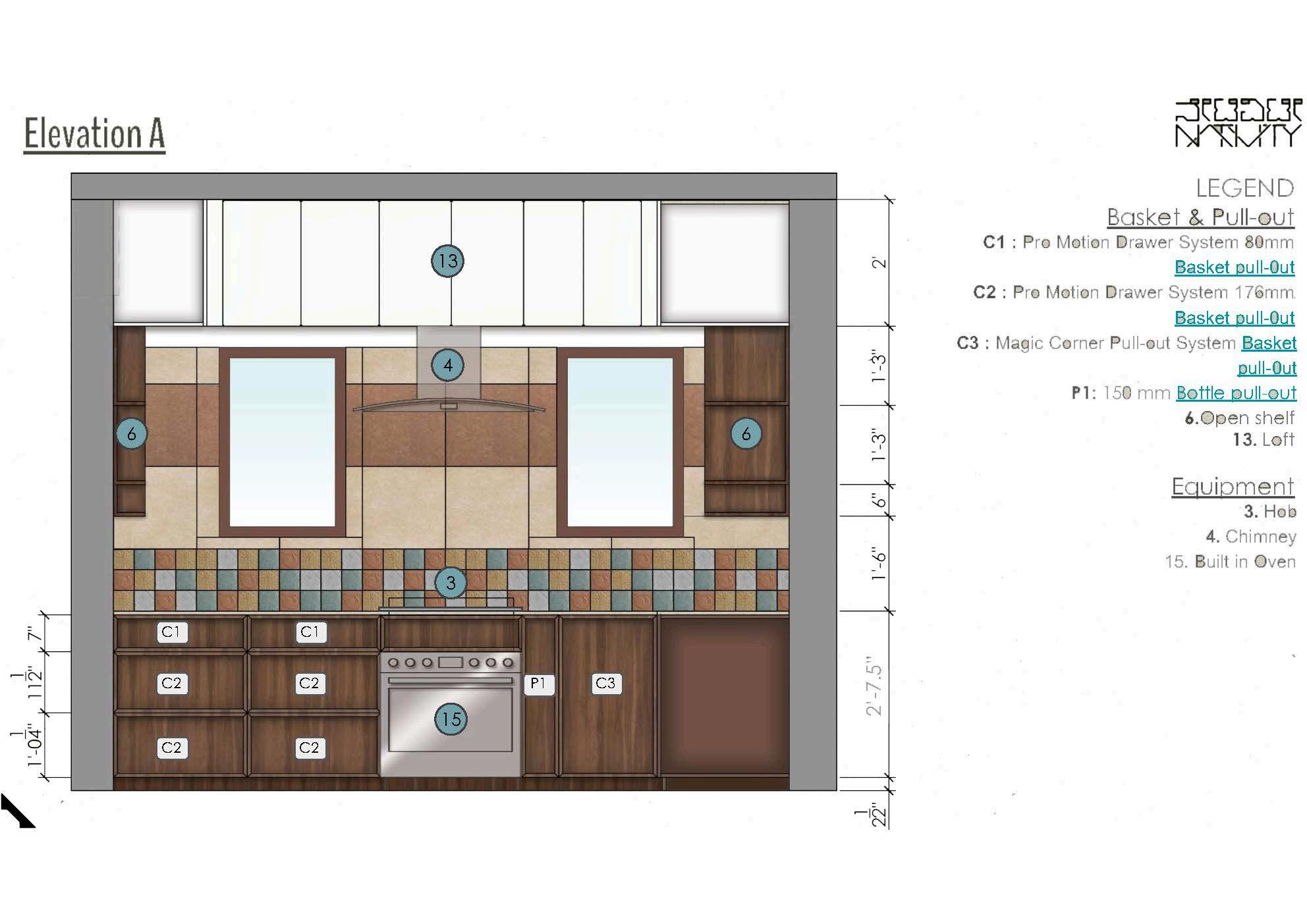
ELEVATION A
C1 : Pro Motion Drawer System ( 80mm)
C2 : Pro Motion Drawer System (176mm)
C3 : Magic Corner Pull-out System
P1 : 150mm Bottle Pull out
6. Open shelf 13.Loft
EQUIPMENT
3. Hob 4. Chimney

ELEVATION C
LEGEND
EQUIPMENT
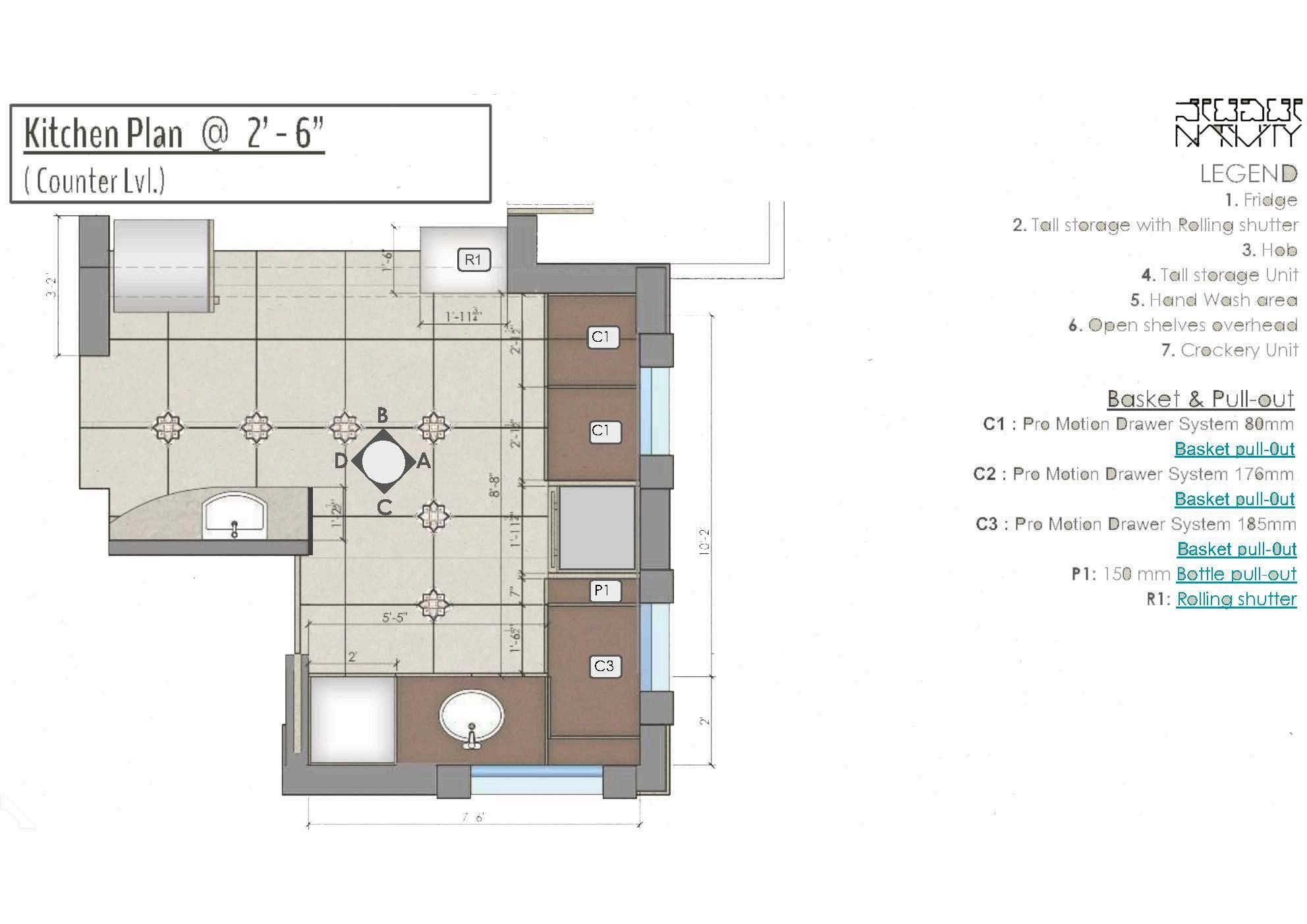
KITCHEN


COUNTER
C1 : Pro Motion Drawer System ( 80mm)
C2 : Pro Motion Drawer System (176mm)
R1:RollingShutter
1. Refrigerator 8.MixerGrinder 9. WetGrinder


LEGEND
C2 : Pro Motion Drawer System(176mm)
:6. Openshelf 13.Loft 14. Over-headshutters
1 Refrigerator
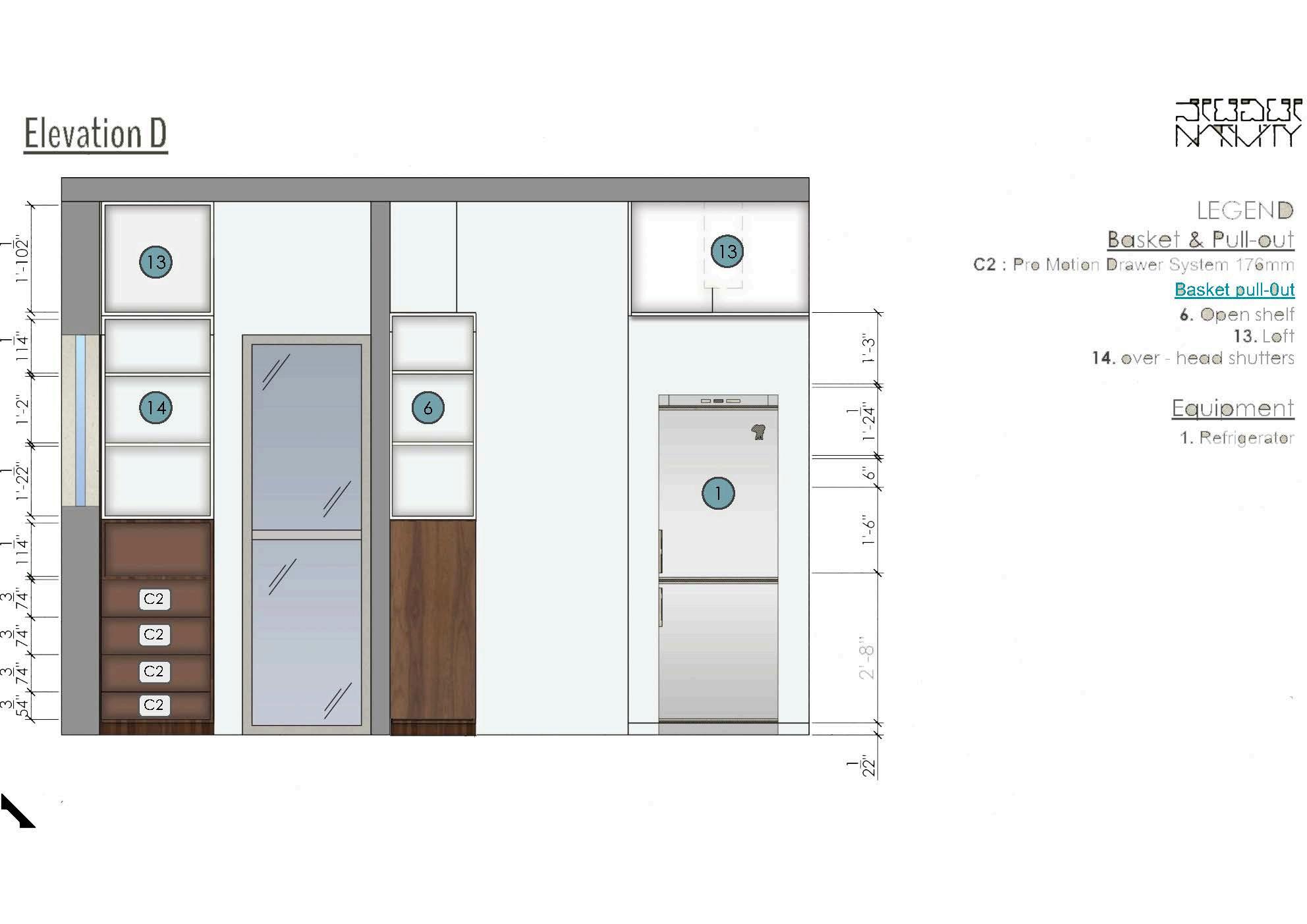
ELEVATION D
RESIDENTIALPROJECT
LOCATION:UTTARAHALLI,BANGALORE
CHILDRENSBEDROOMCUPBOARD
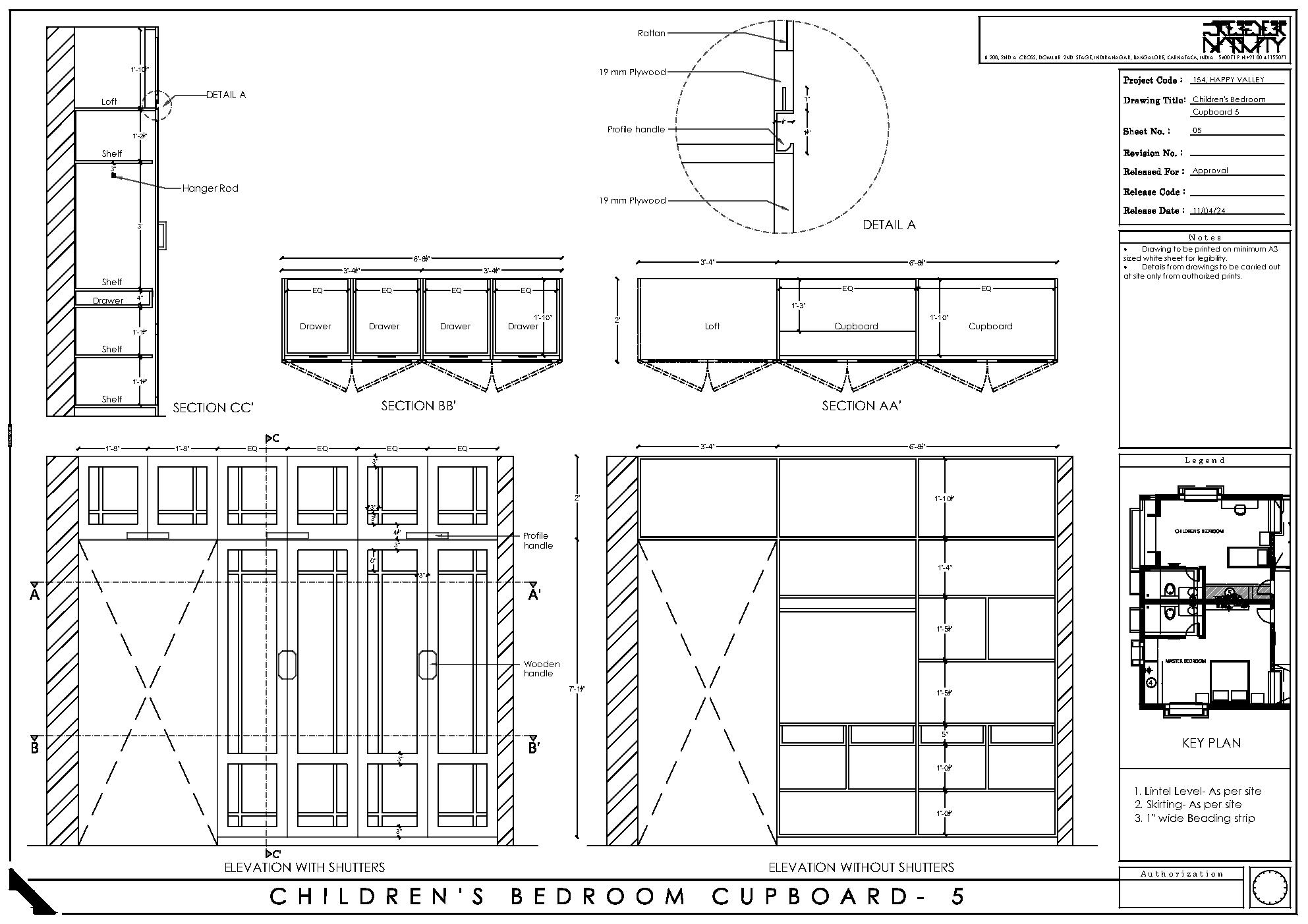
.




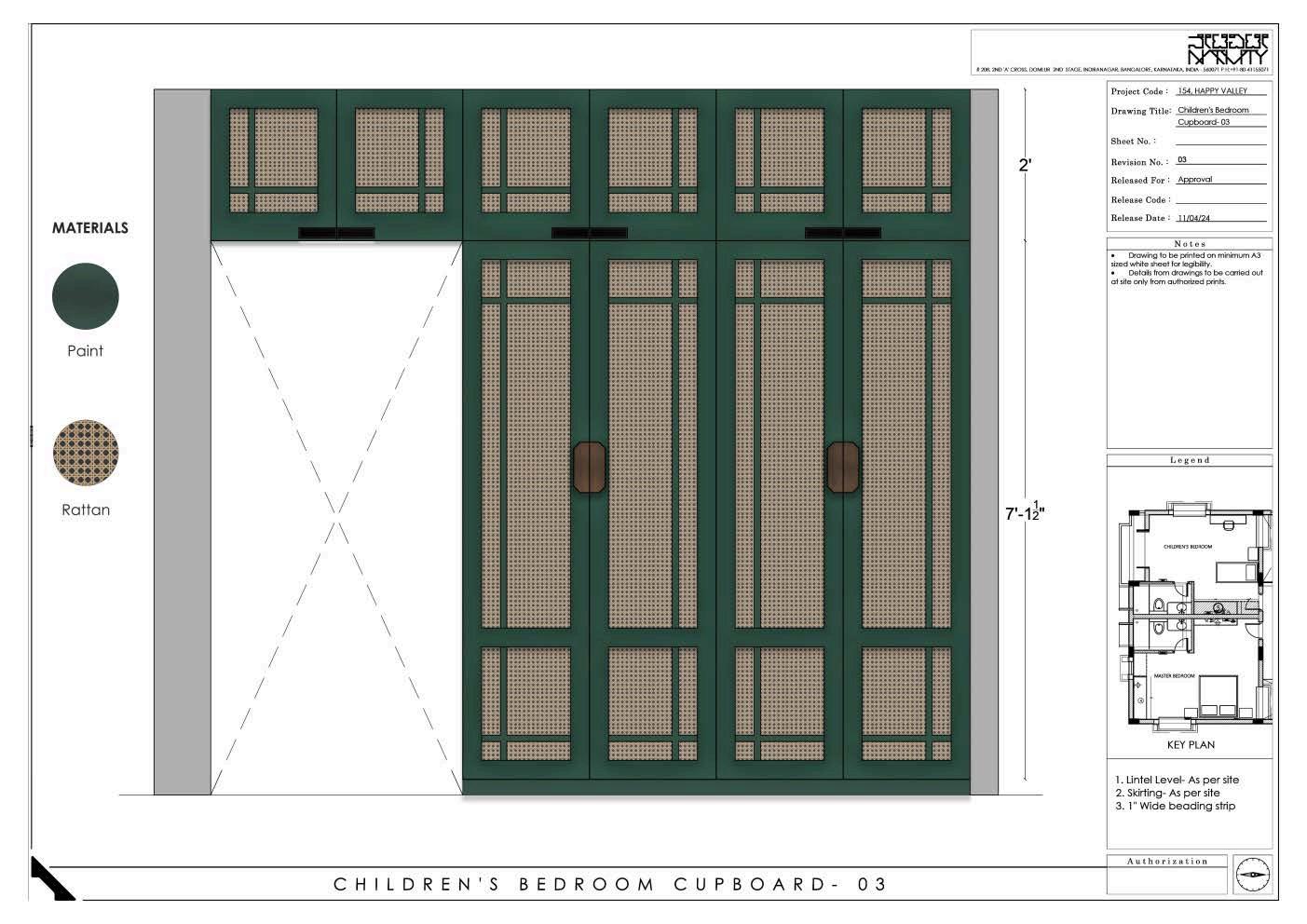
ELEVATIONWITHOUTSHUTTERS
SECTIONBB’ SECTIONAA’
SECTIONCC’
SECTIONCC’
ELEVATIONWITHSHUTTERS
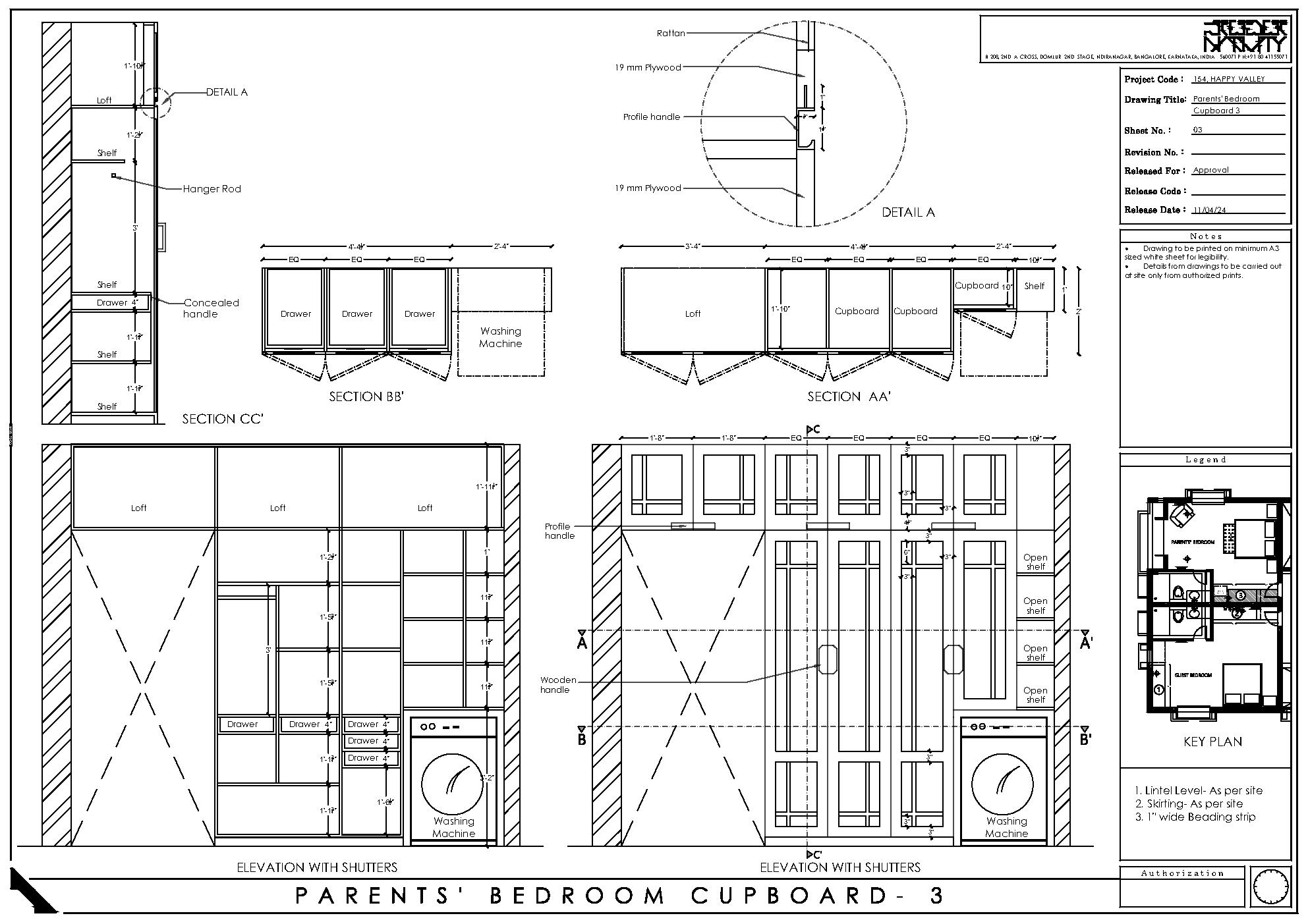



KEYPLAN



LOCATION : MM LAYOUT, BANGALORE
SITE DIMENSIONS: 20 X 35 FT
RESIDENTIAL PROEJCT
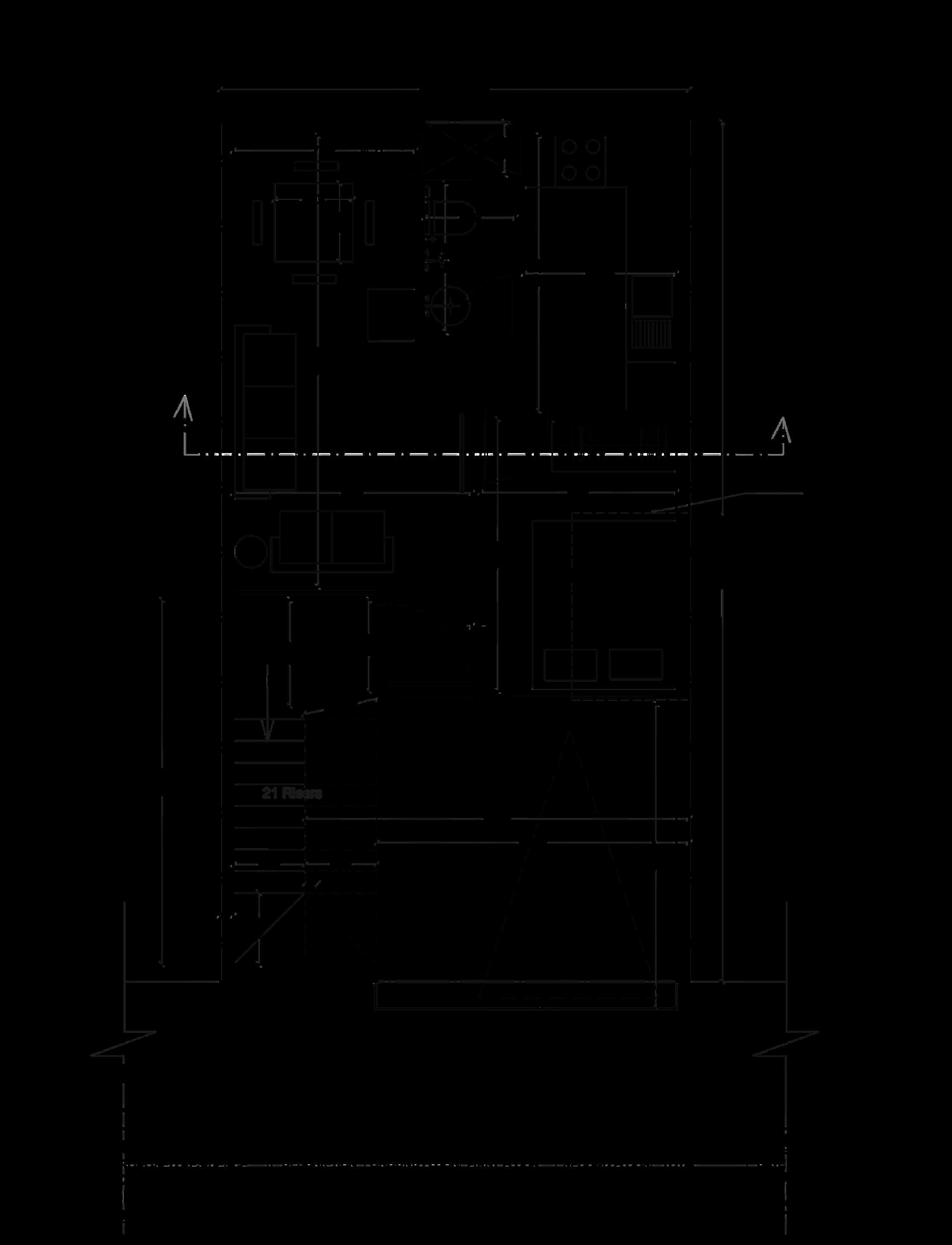
GROUNDFLOORPLAN

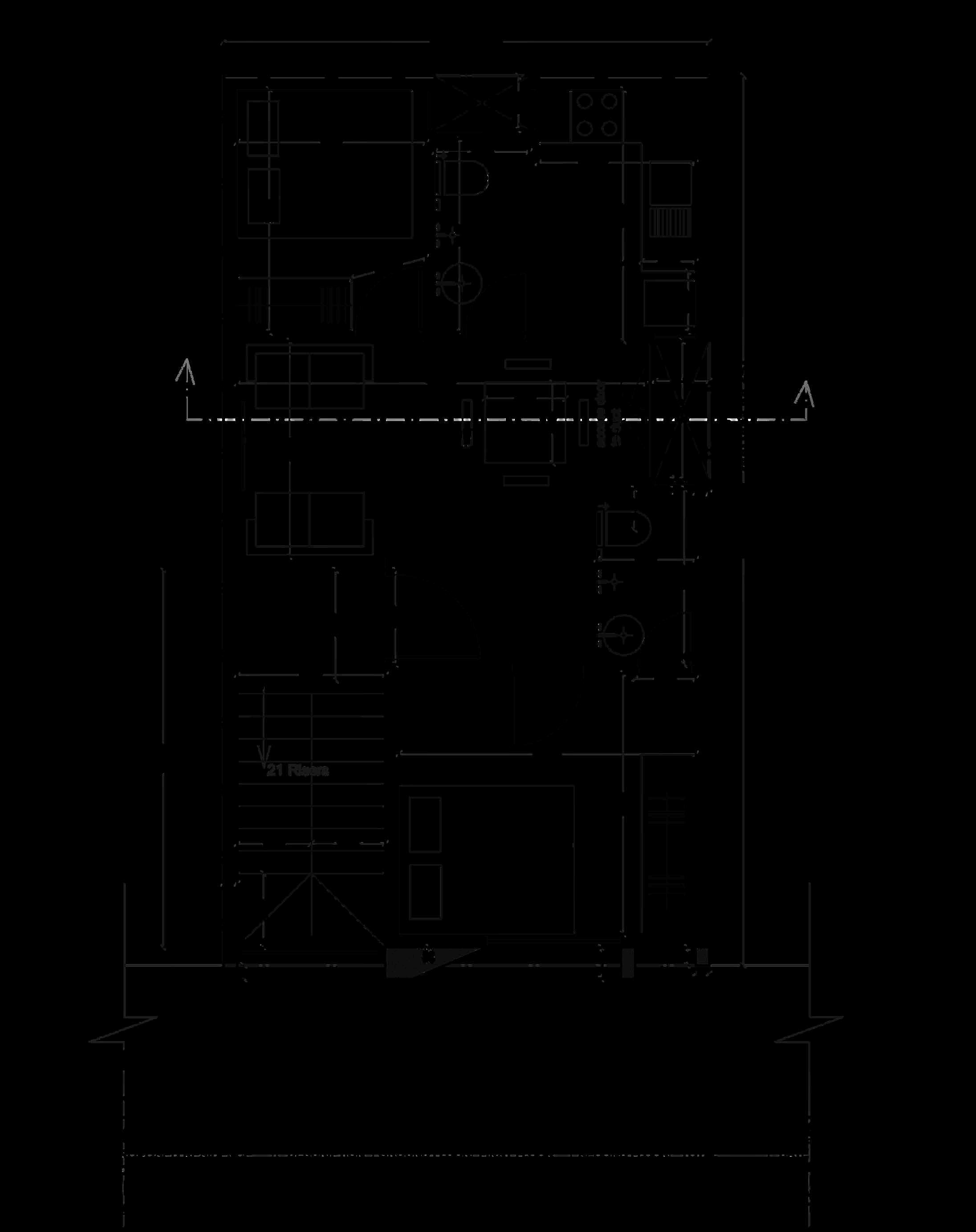
TYPICALFLOORPLAN(1,2,3)
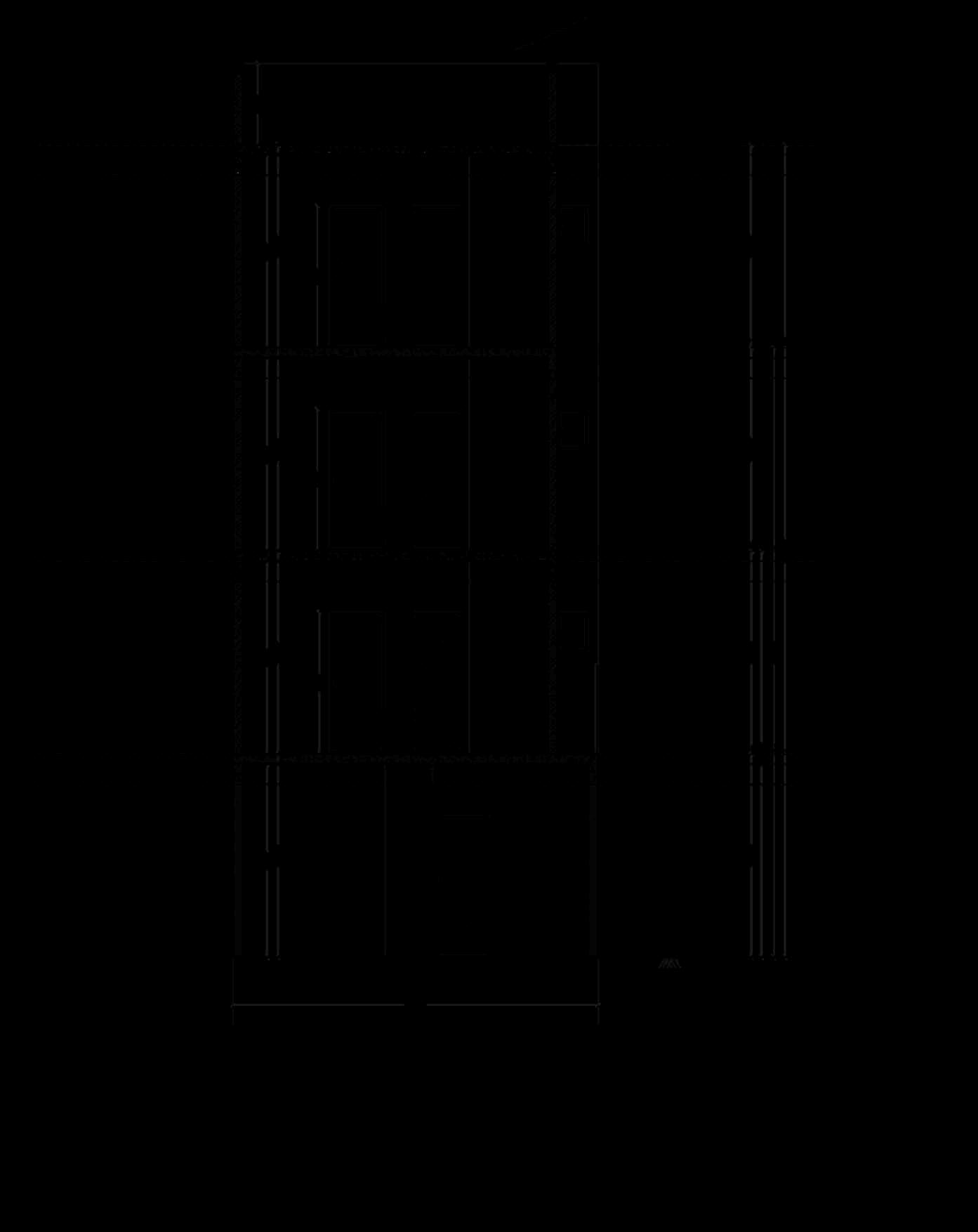
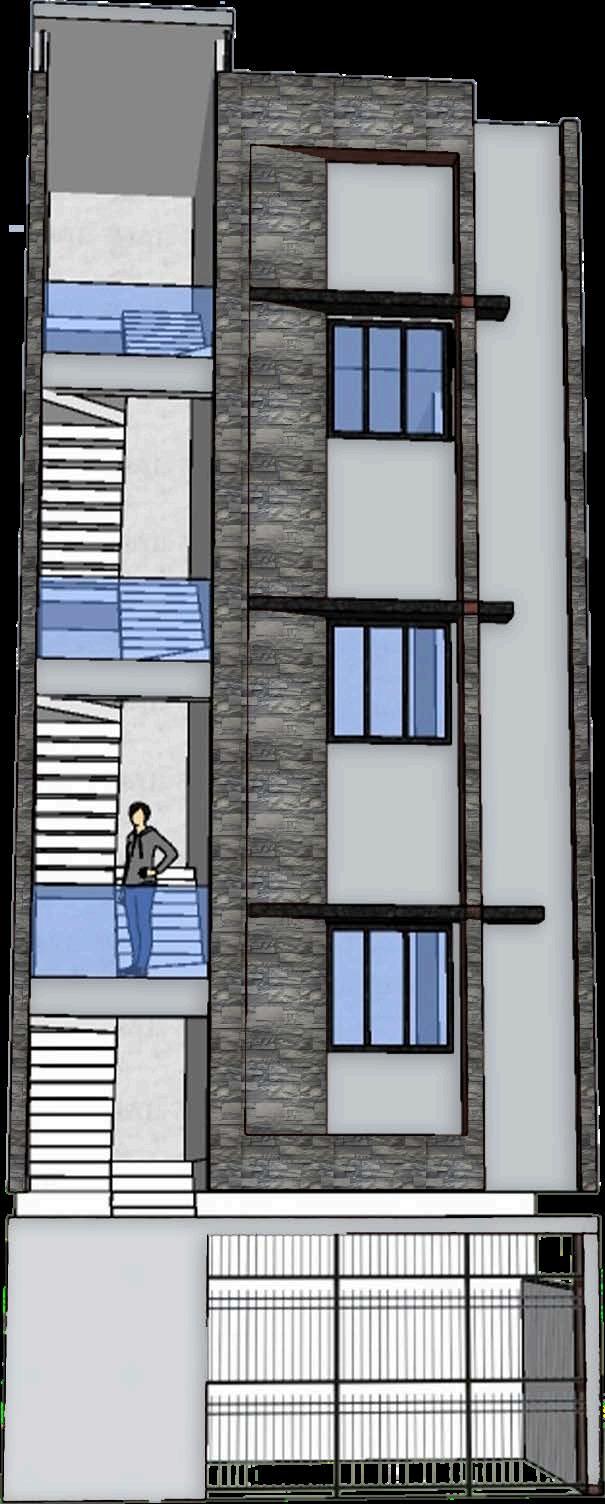
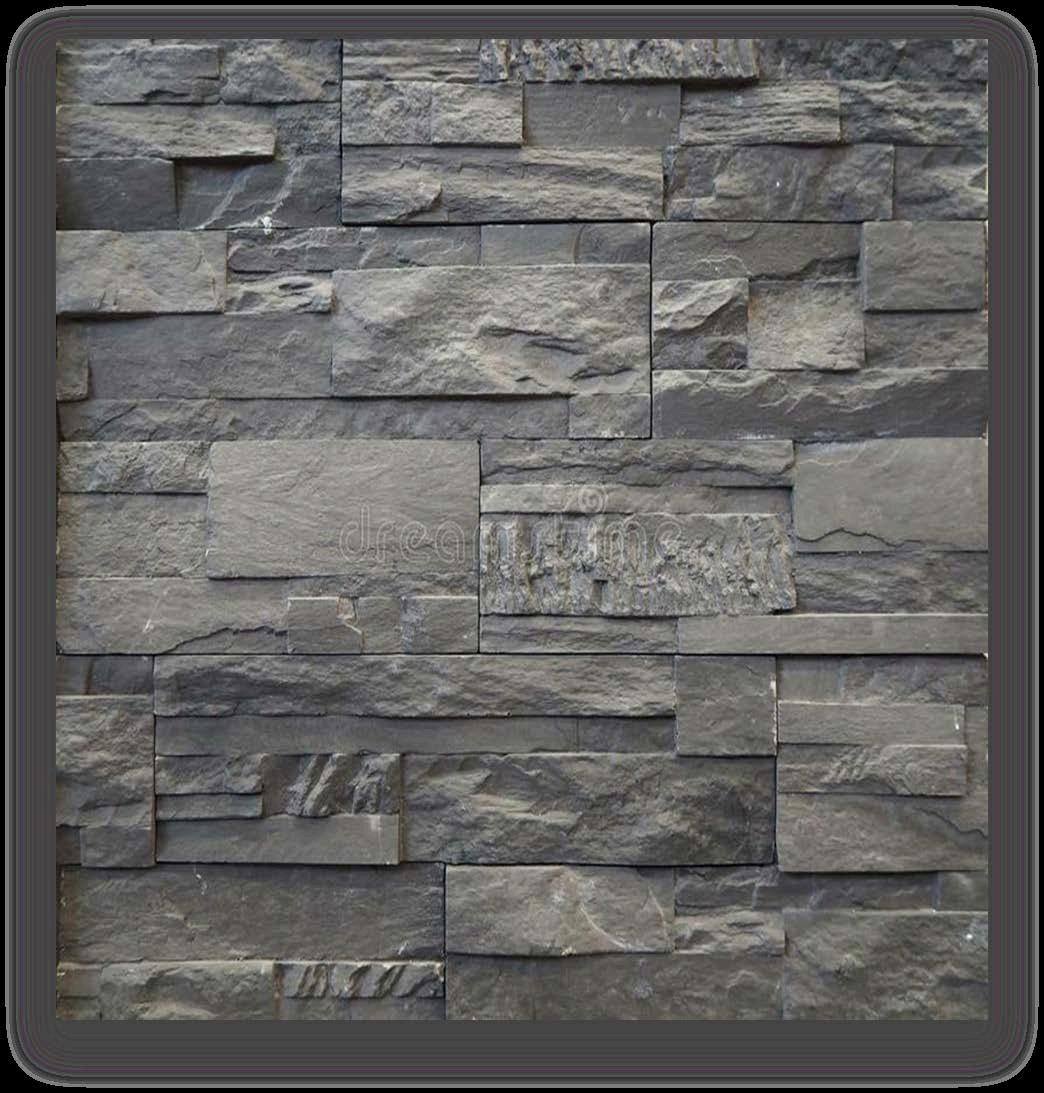
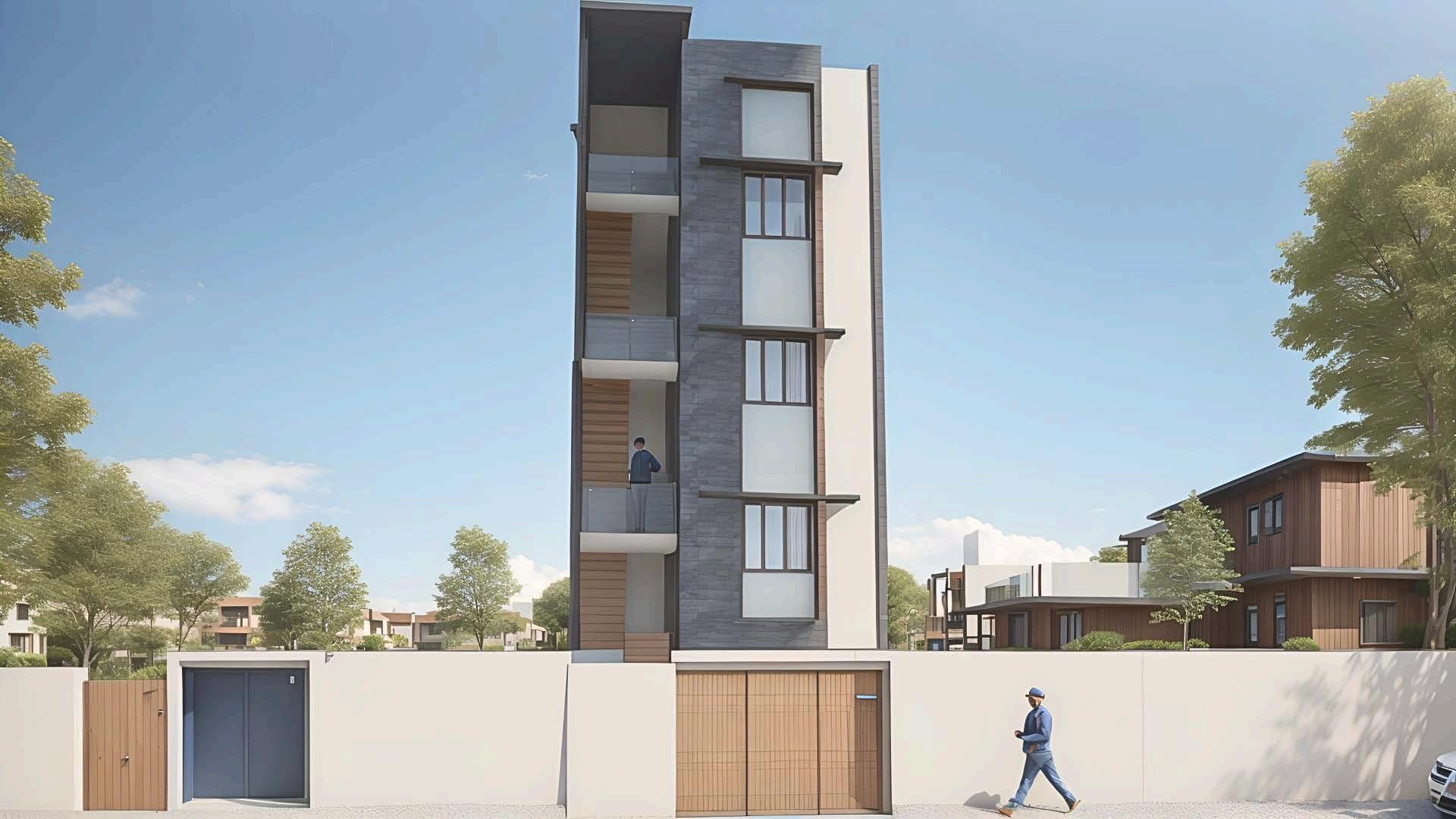

PROPOSEDMODEL
MATERIAL PALETTE
STONEVENEERCLADDDING
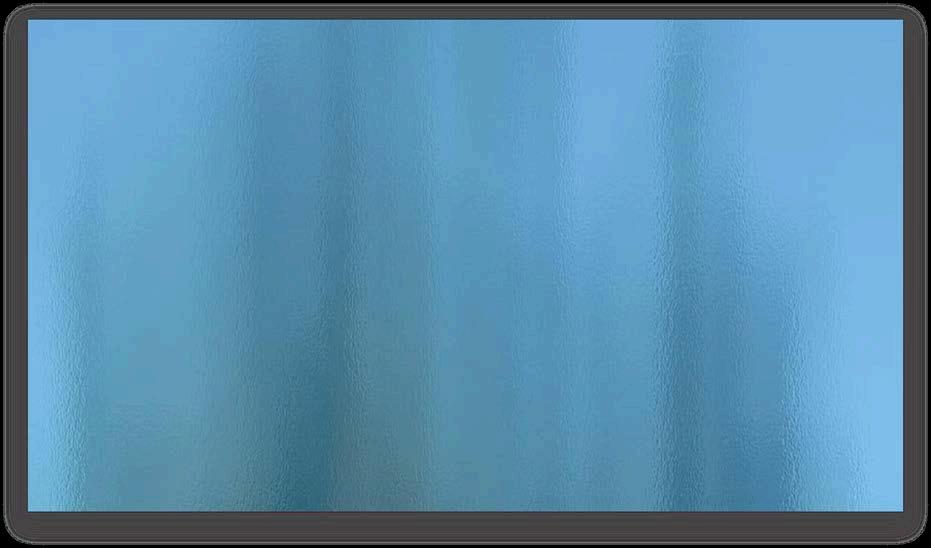
BLUEREFLECTIVEGLASS

Stone Veneer Cladding:
RENDERED VIEW OF PROPOSED MODEL
The facade incorporates stone veneer cladding, mimicking natural stone textures.
Shades of grey create a sophisticated and timeless appearance. The irregular patterns evoke authenticity and add visual interest.
Blue Reflective Glass:
The glass panels exhibit a gradient from light to dark blue. Their glossy finish reflects light and surroundings, enhancing the facade’s modernity.
The blue hue complements the stone and adds a futuristic touch.
Dark Naval Blue Color Palette:
The color scheme features deep navy tones. These evoke elegance, depth, and a sense of mystery.
The combination of stone and blue glass creates a harmonious and striking facade.
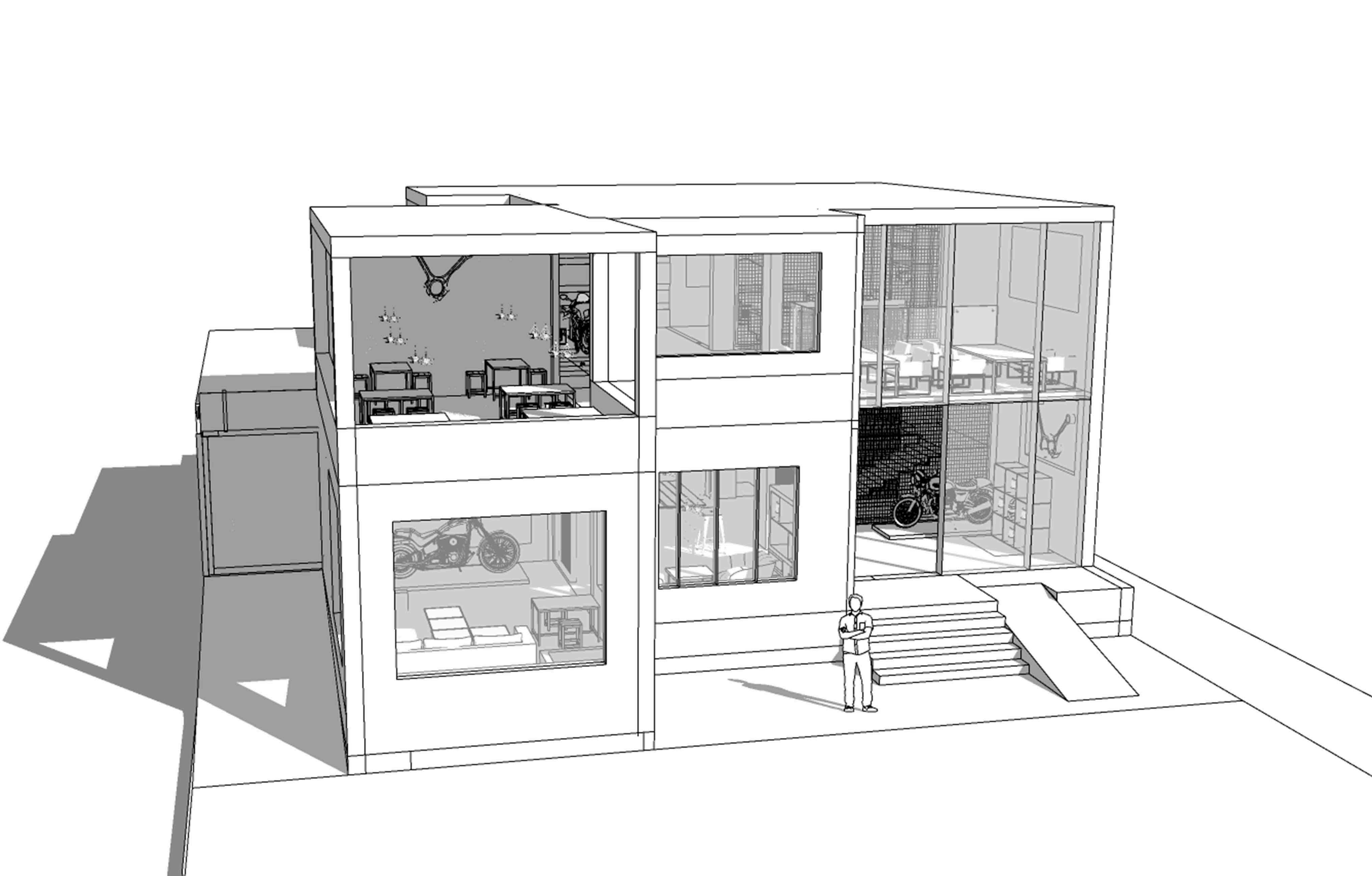
In our Garage Cafe Torque, the amalgamation of two distinct atmospheres unfolds seamlessly. Picture the juxtaposition of the rugged spirit of a Harley Davidson themed biker bar and the refined elegance of fine Italian craftsmanship of a Ducatishowroomshowcasedinasymphonyofdesign.
The Harley Davidson enclave exudes a rustic charm with warm lighting, vintage sofas, and exposed brick walls, creating a space that invites stories of the open road. On the other side, the Ducati Panigale podium commands attention against dark grey marble, epitomizing Italian sophistication also while the Yamaha R6 boasts a contemporary showroom aestheticwithluxuryelements.
Together, the Garage Cafe becomes a visual masterpiece, a harmonious blend of rugged tales, modern elegance, and dynamicenergy,cateringtoenthusiastswhoappreciatethediverseworldsofMotorcycling.

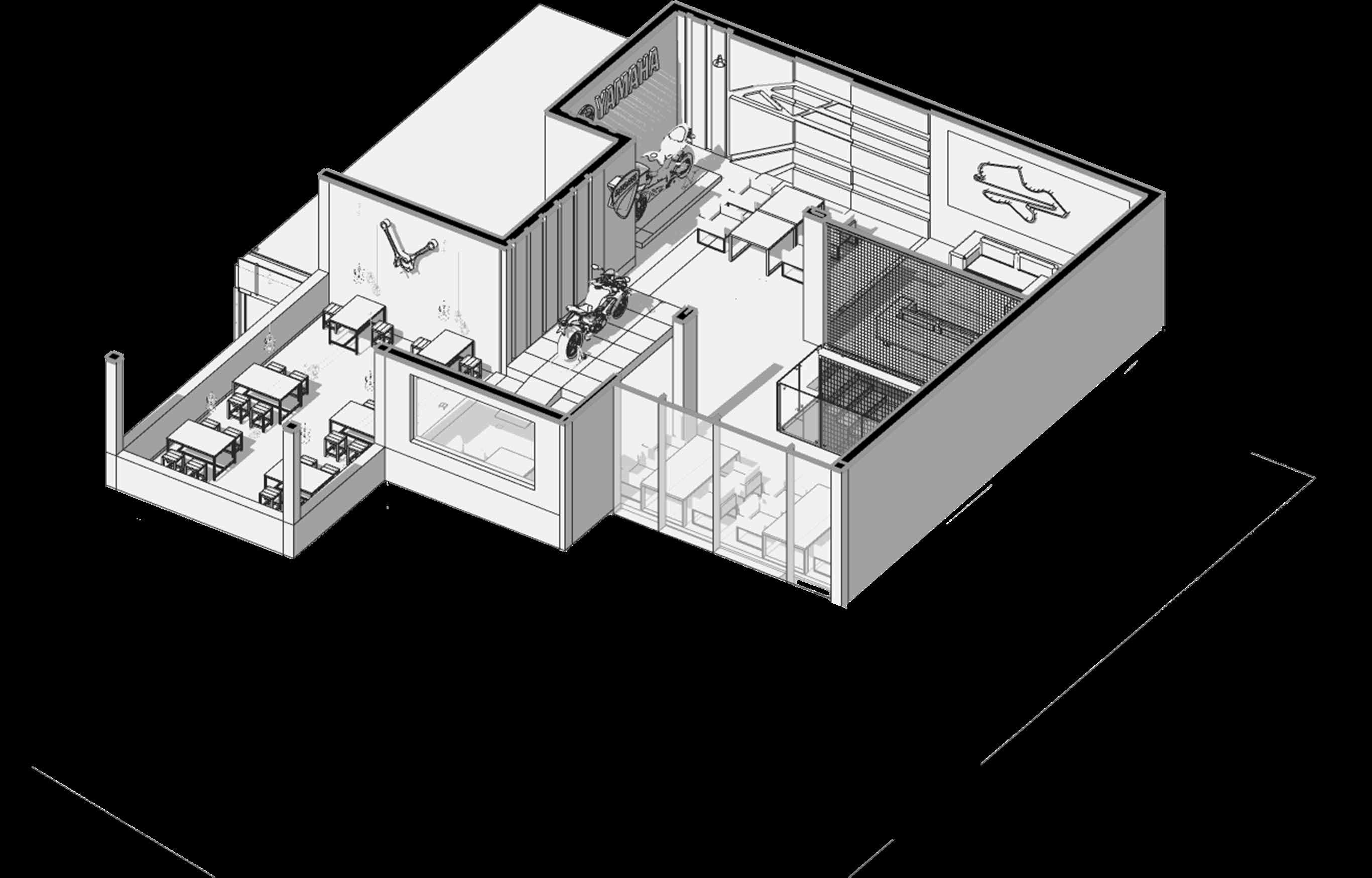

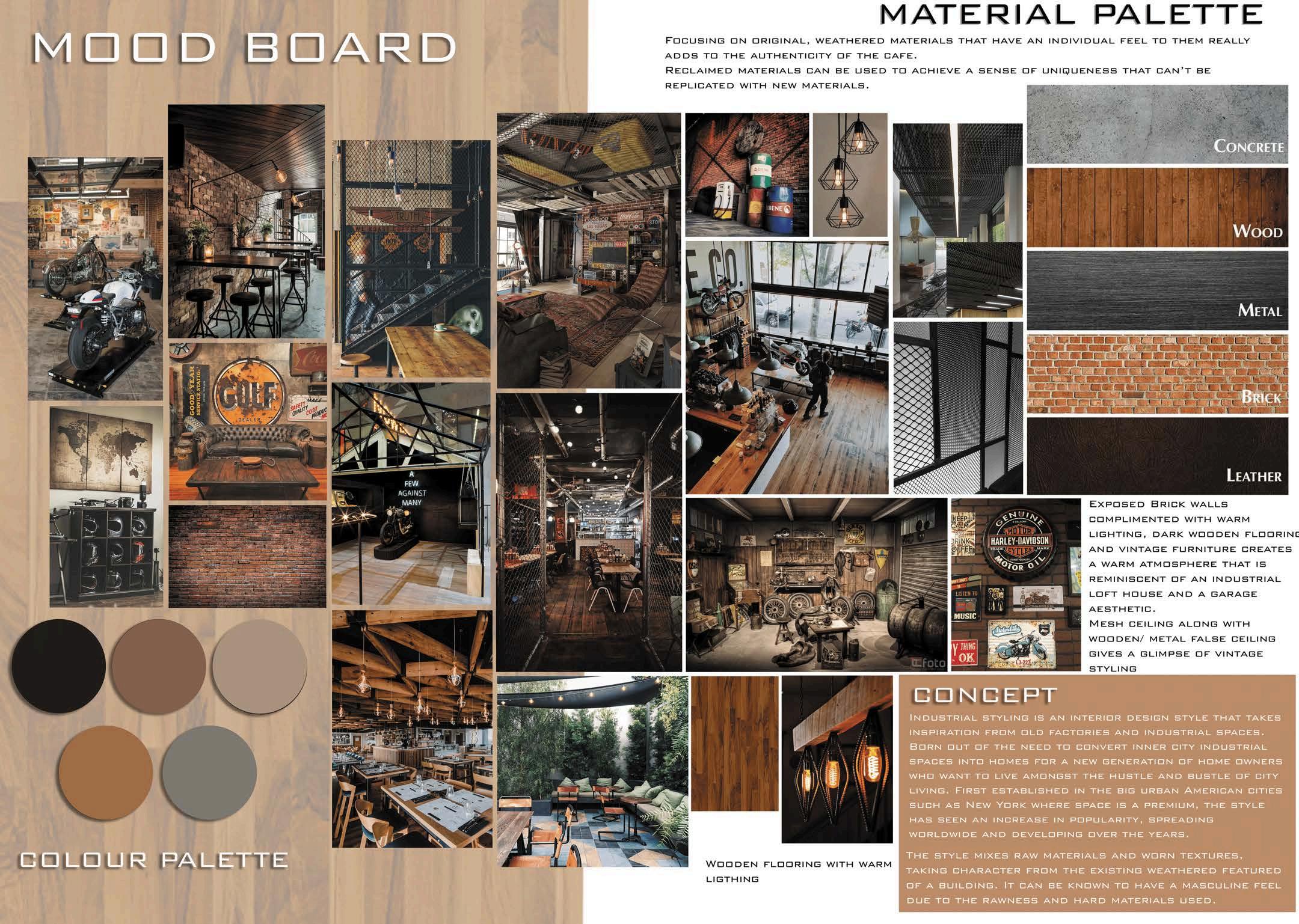
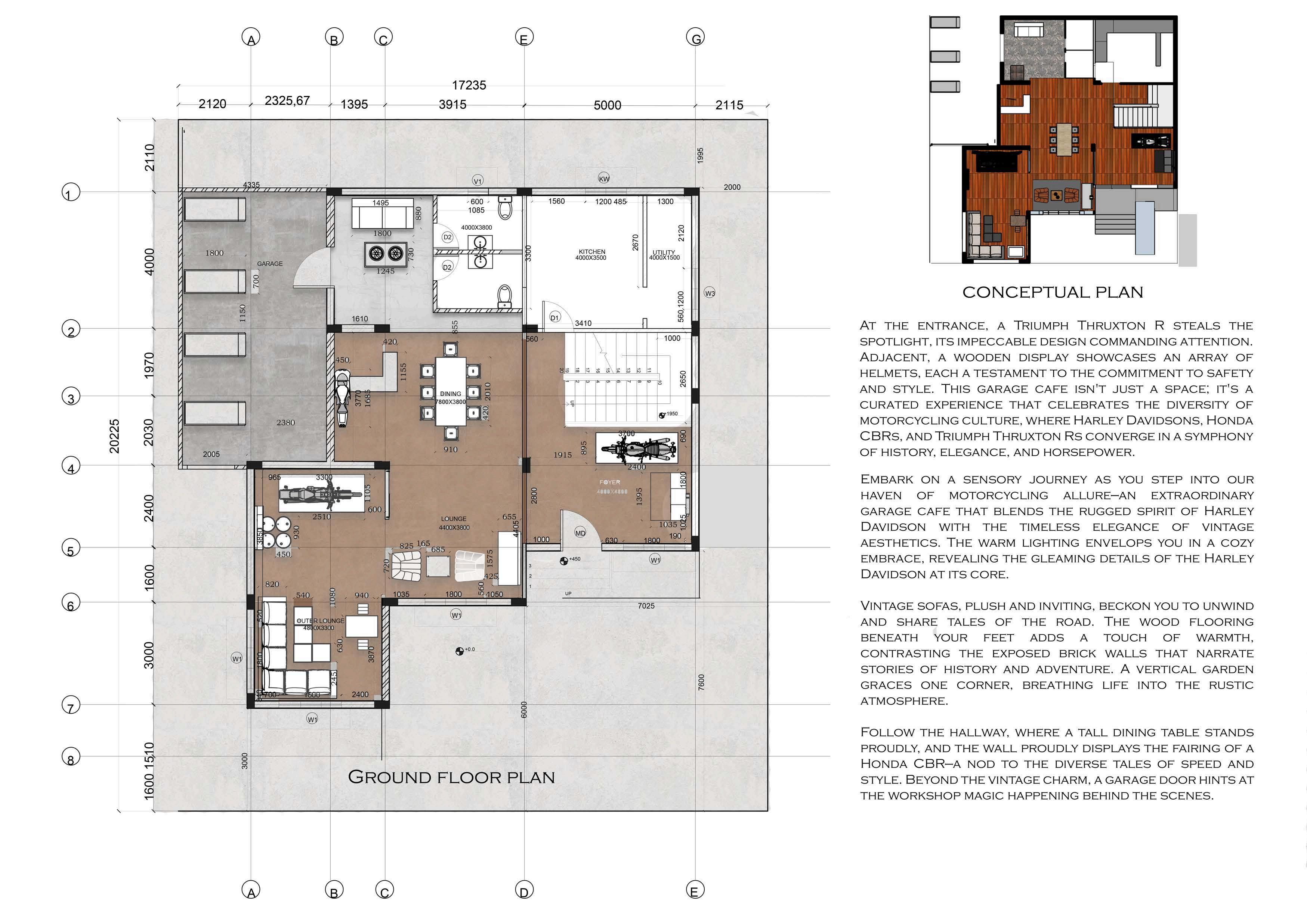

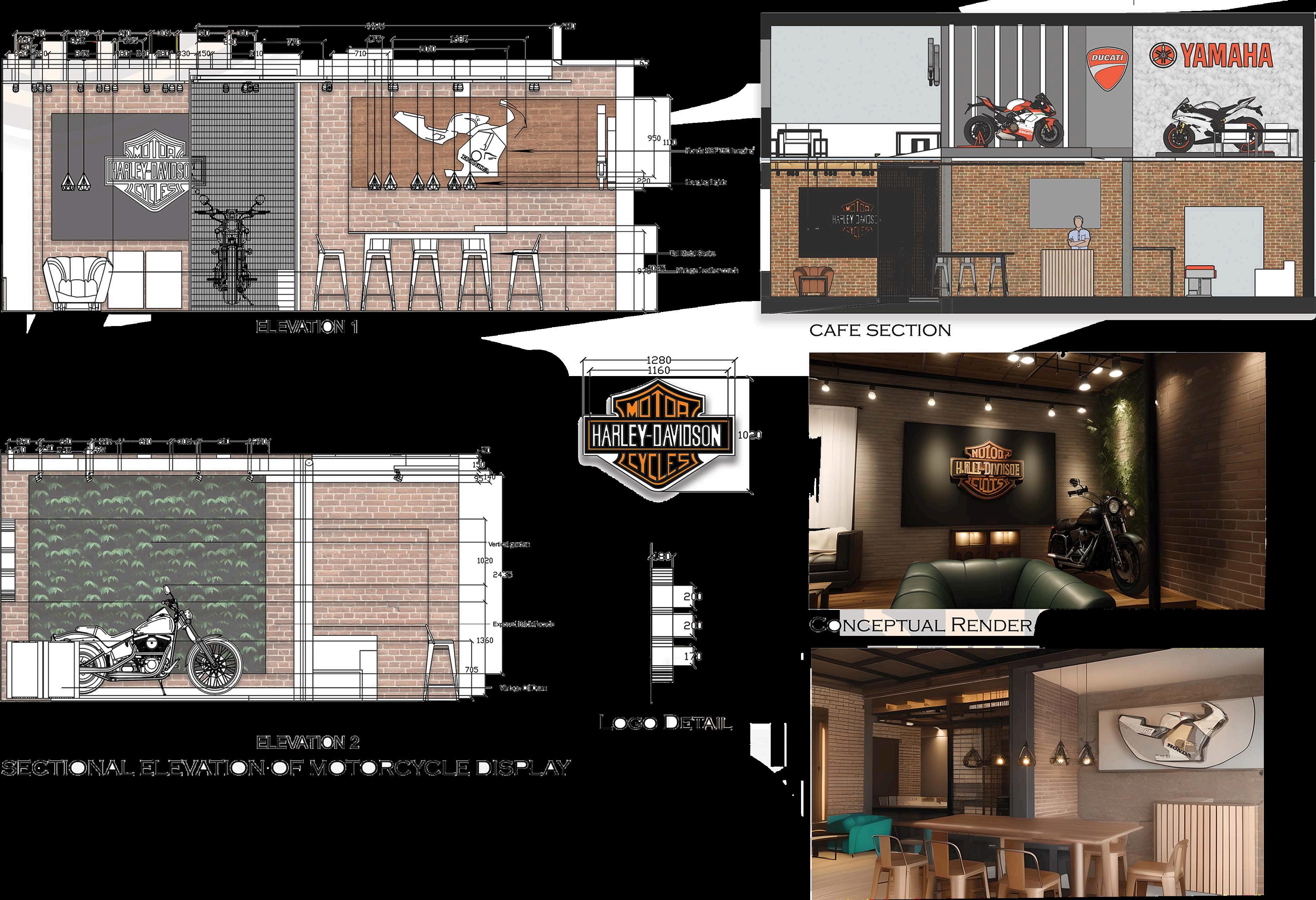



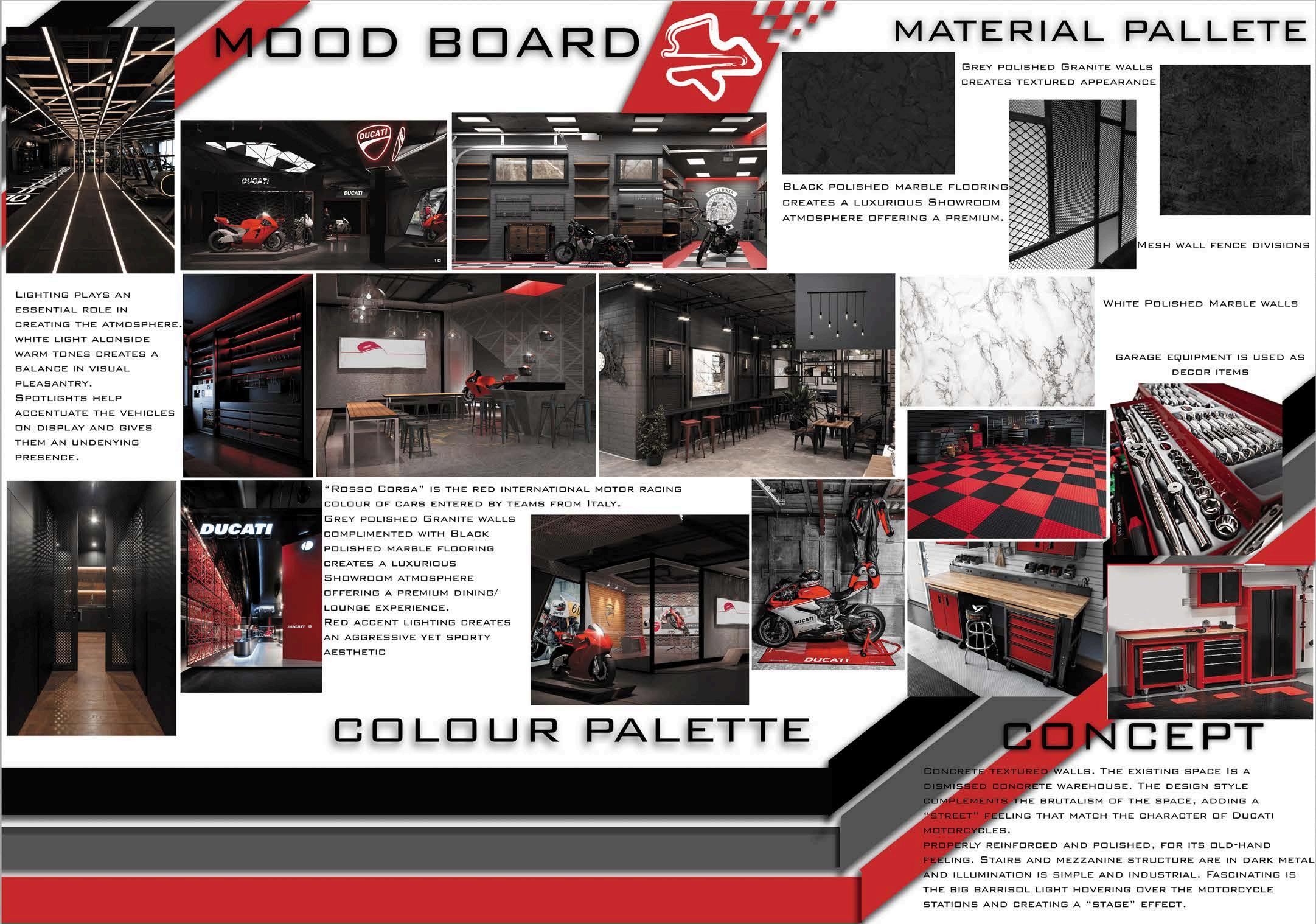


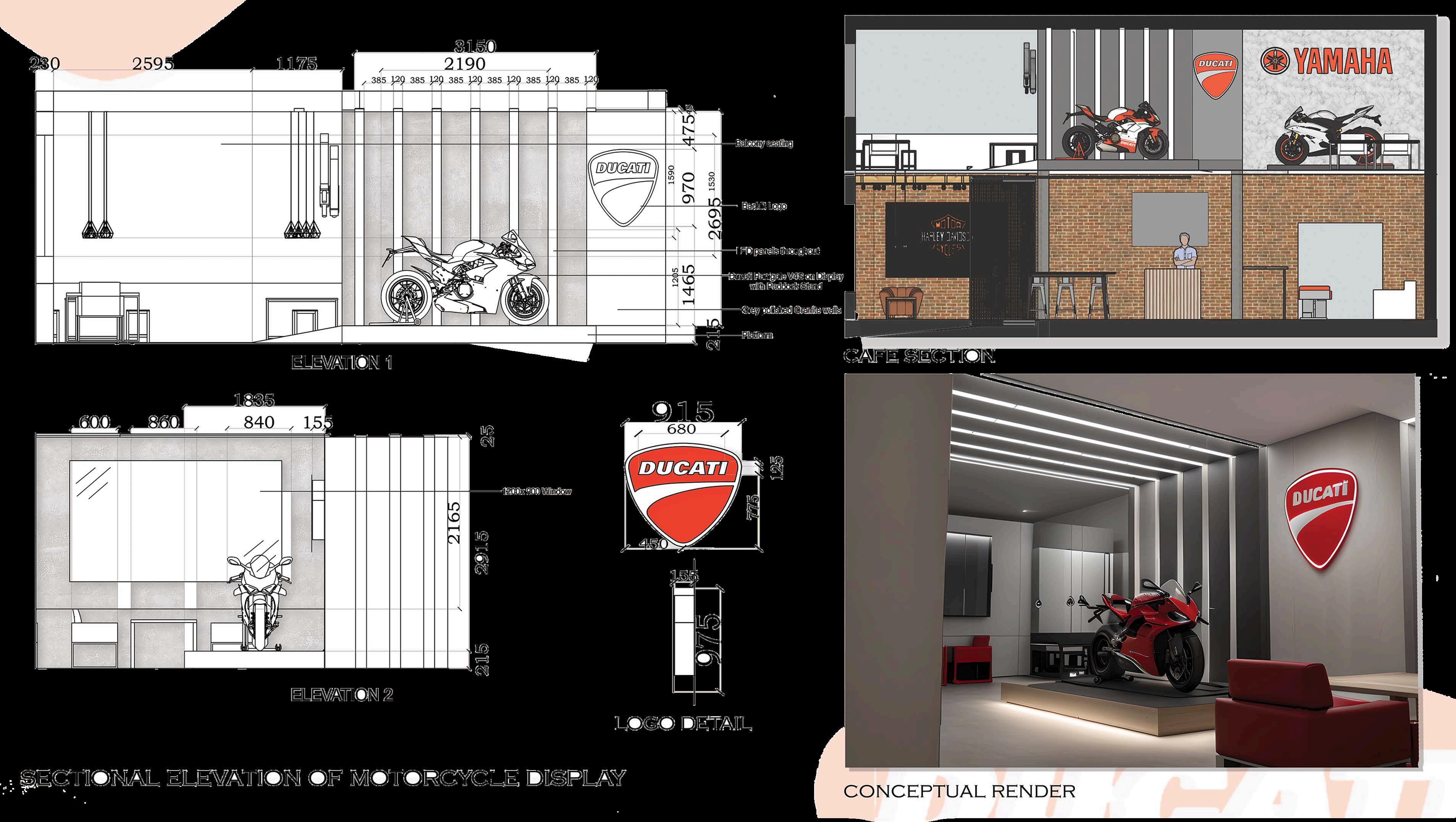
As you enter, the ambient lighting casts a soft glow on the Ducati Panigale, positioned against dark grey marble walls and flooring. The Italian elegance of the Panigale is heightened by the luxurious atmosphere.


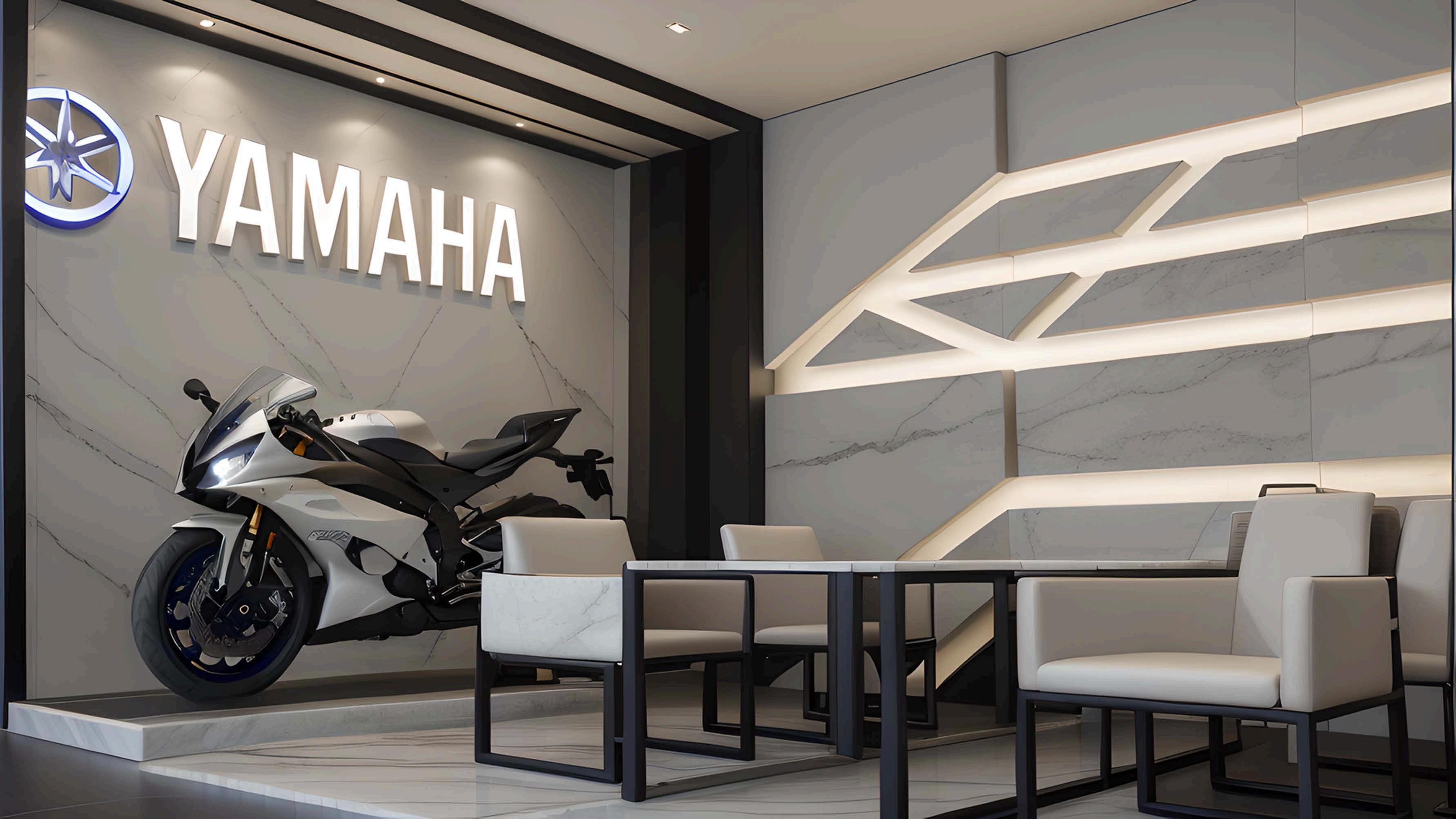
Luxury furniture beckons, inviting enthusiasts to indulge in comfort while soaking in the showroom aesthetic. The dark marble flooring underfoot exudes opulence, mirroring the sleekness of the R6. Grey and white marble walls adorned with strategic lighting create a gallerylike atmosphere, turning the space into a visual feast.


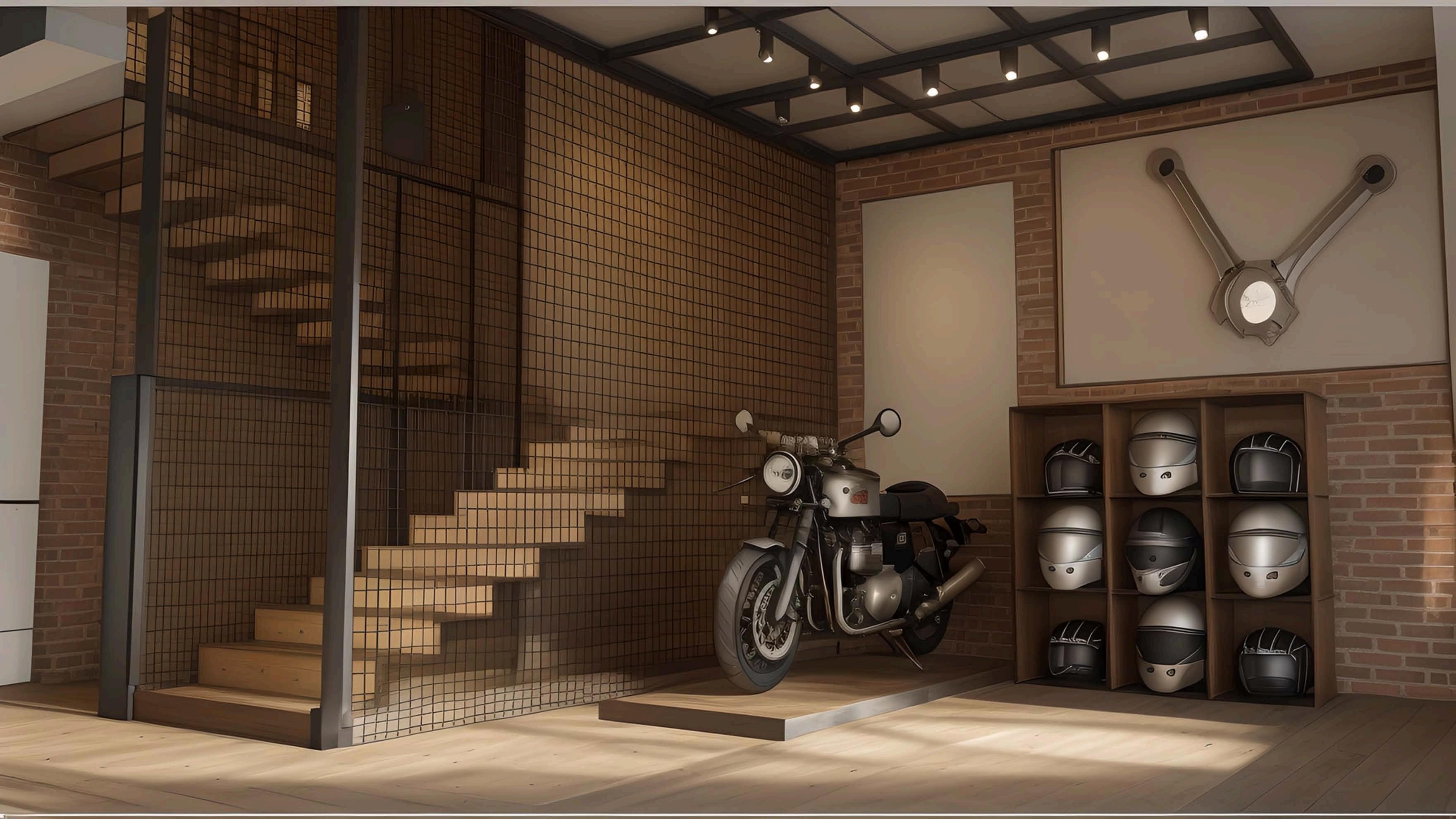
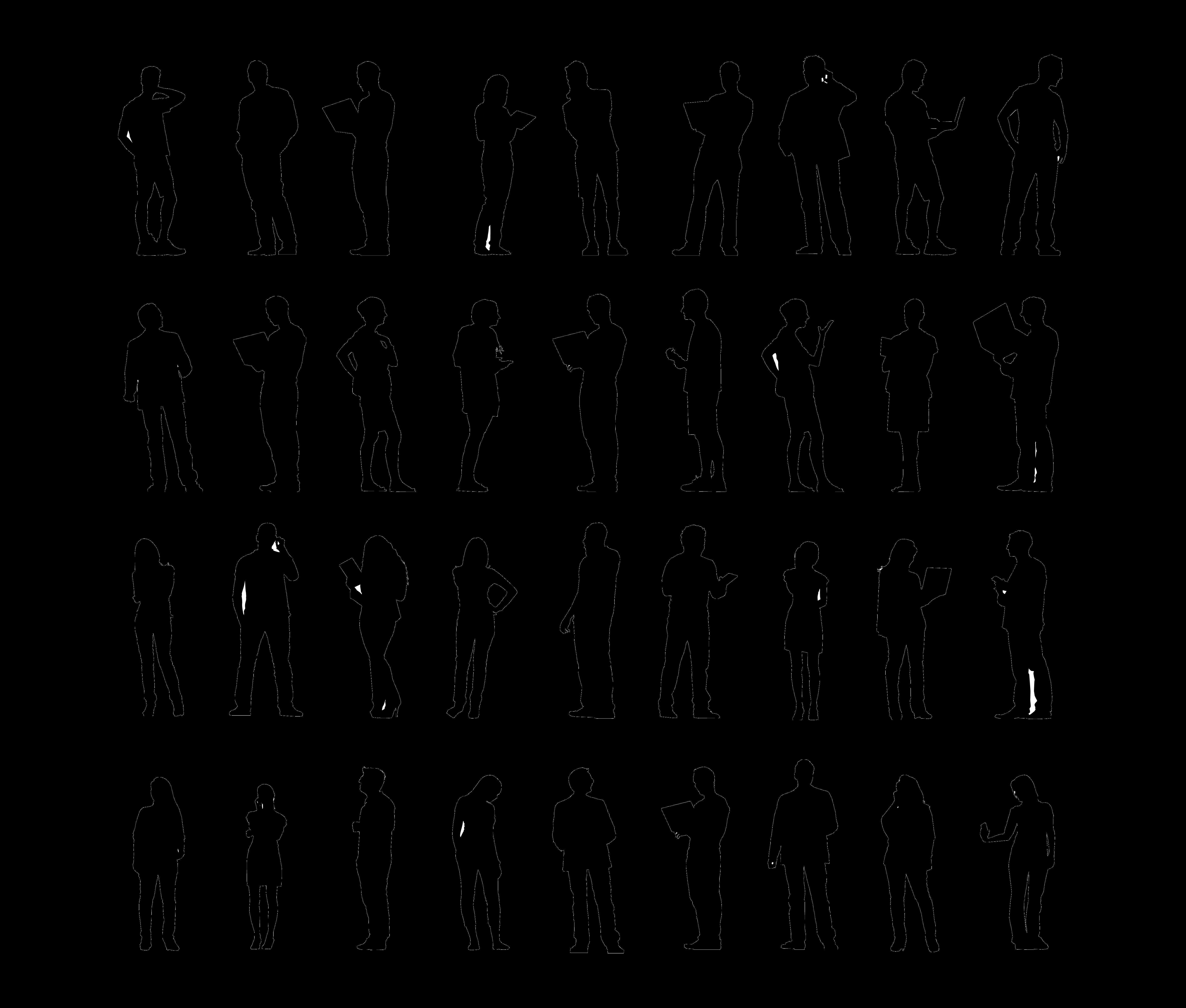



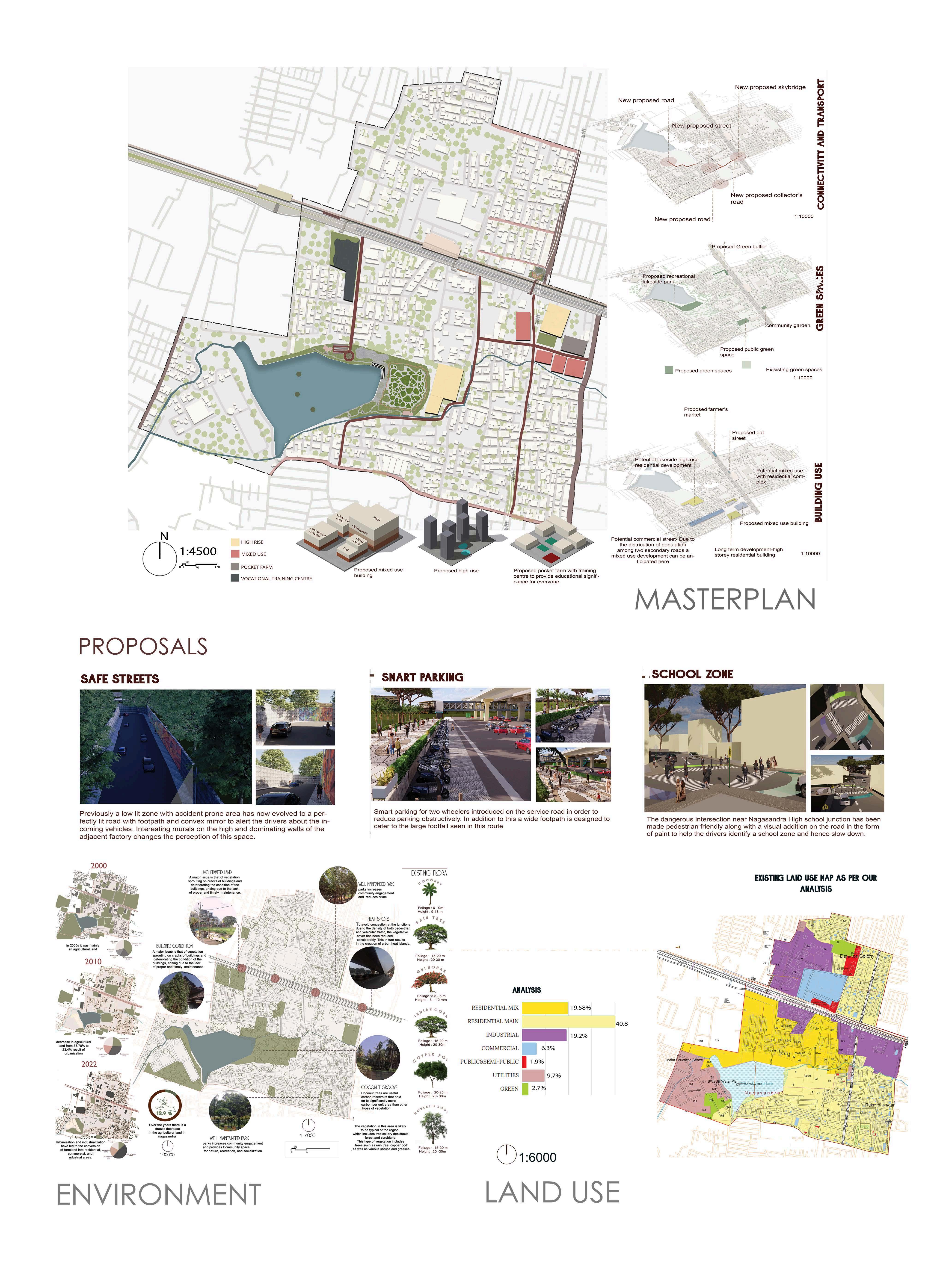
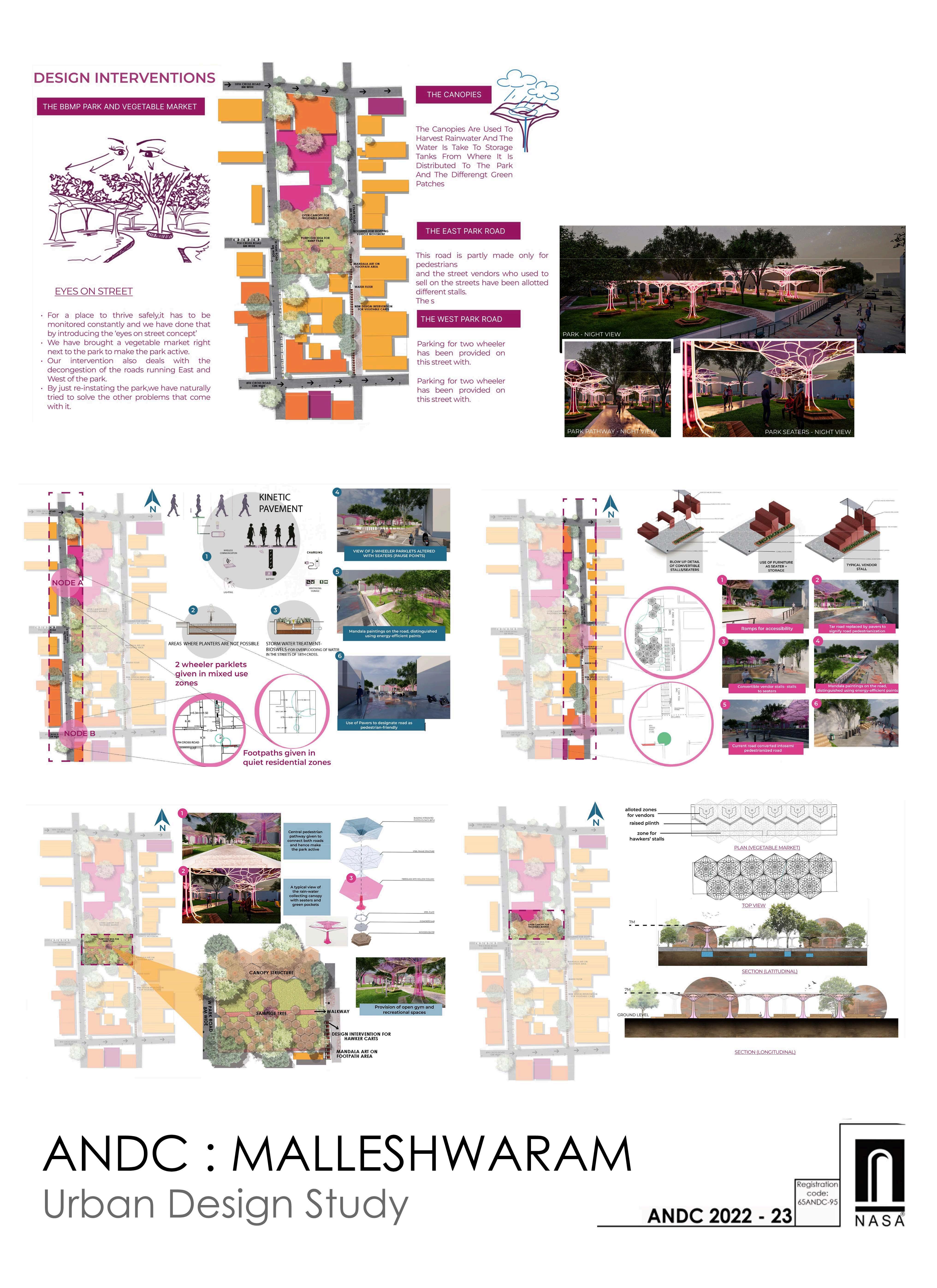


Water cooling towers that are laid across the proposed roads of M.G road, Brigade road, Church street to inculcate more greenery and improving overall walkability in the site by using fragrant native flowers to help improve the ambient smell and air purity. Ambient lighting to create better nightime environment and visibility thereby improving walkability.

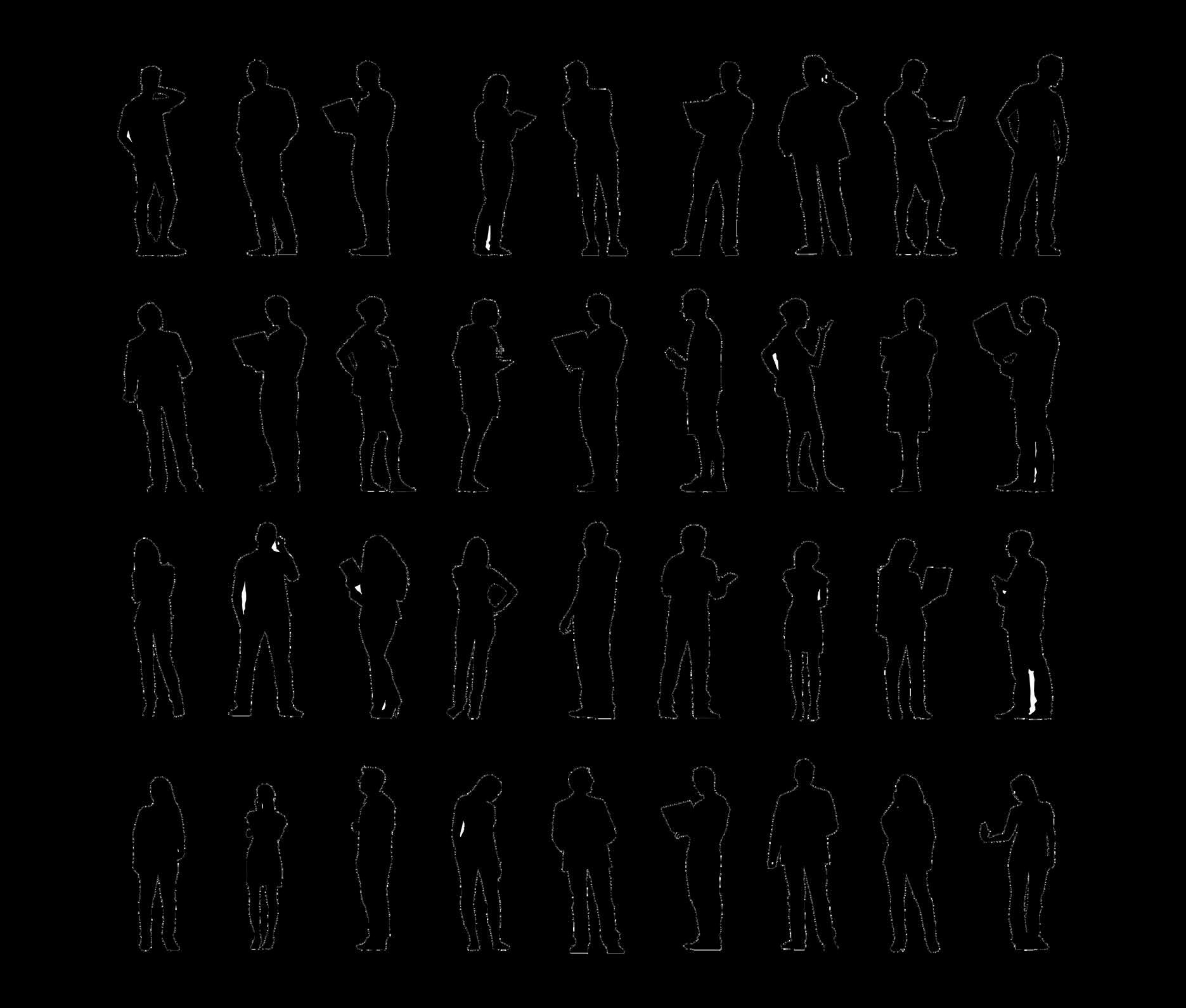
In the heart of our bustling tech hub, a remarkable architectural marvel stands—a fusion of innovation, sustainability, and aesthetic brilliance. The Helio Nexus beckons visitors with its organic form, kineticpanels,andacommitmenttoharnessingrenewableenergy

The Helio Nexus owes its allure to its dynamic kinetic facades. Inspired by nature’s intricate patterns, these interlocking panels respond to environmental cues—shifting, rotating, and adapting. Imagine a mesmerizing dance of light and shadow as the sun traversesthesky.
Embedded within these panels are advanced photovoltaic cells. By day,theyabsorbsunlight,convertingitintocleanenergy.TheNexus powers itself, illuminating its pathways and interactive displays. At night,thepanelsemitasoftglow,creatinganetherealatmosphere.
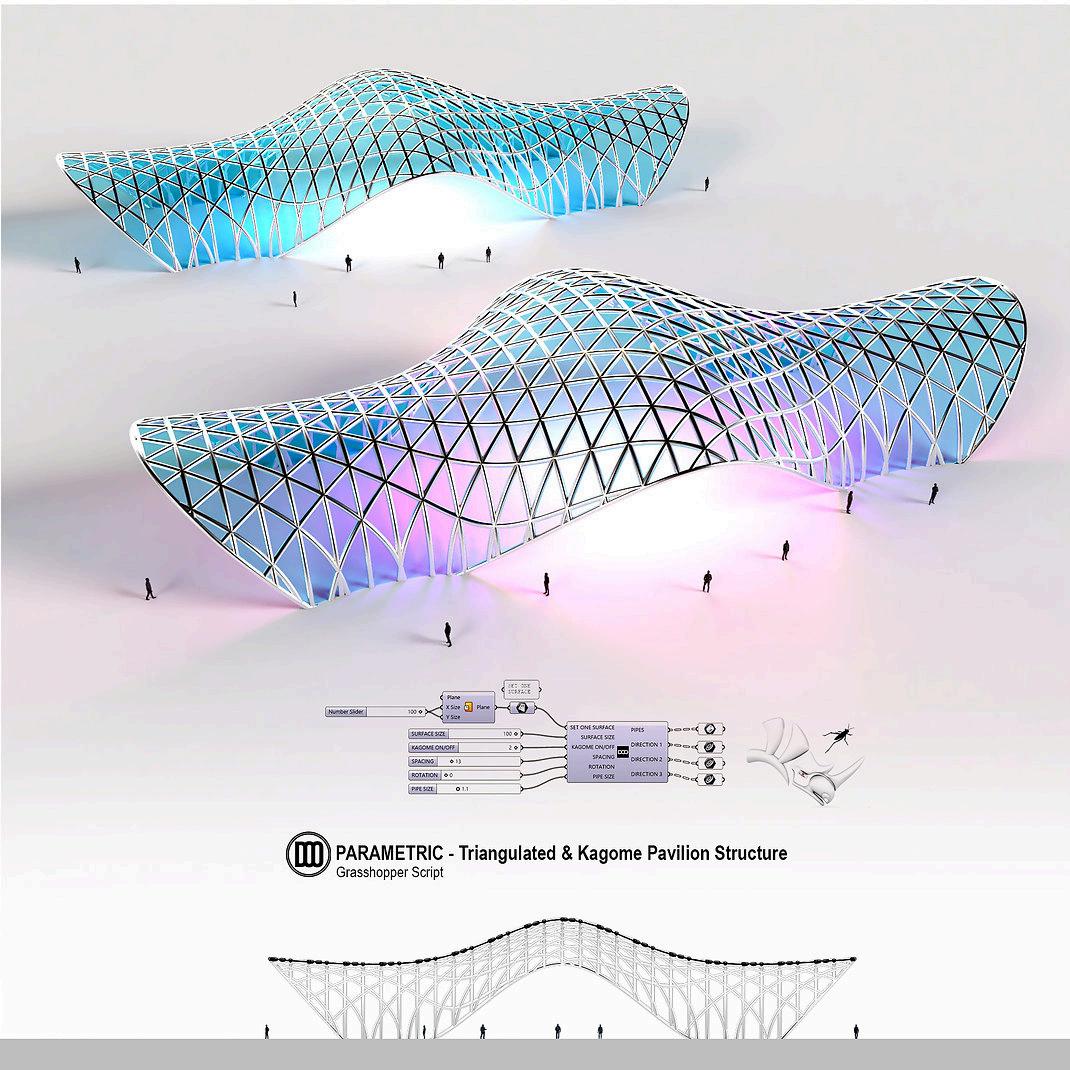

The Nexus’s helical rib-like framework defies convention. It spirals upward, embracing visitors in its airy embrace. As you ascend, glimpses of the surrounding tech hub blend seamlesslywiththepavilion’sdesign.
The Helio Nexus isn’t merely a structure; it’s a statement. It symbolizes our commitment to progress, echoing the tech hub’s ethos. Visitors explore not only cutting-edge technologybutalsotheirroleinshapingagreenerfuture
