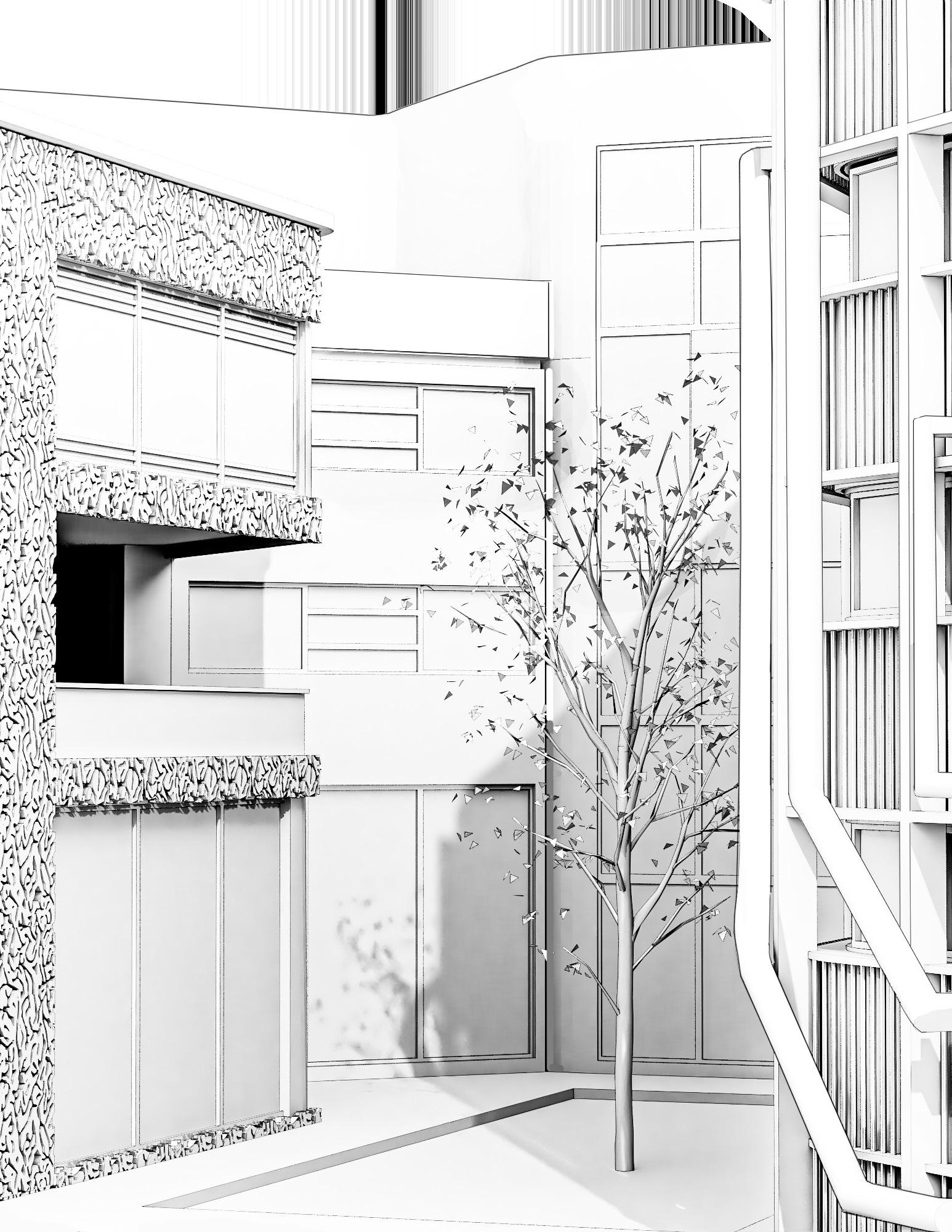

FATEMEH KARIMZADEH
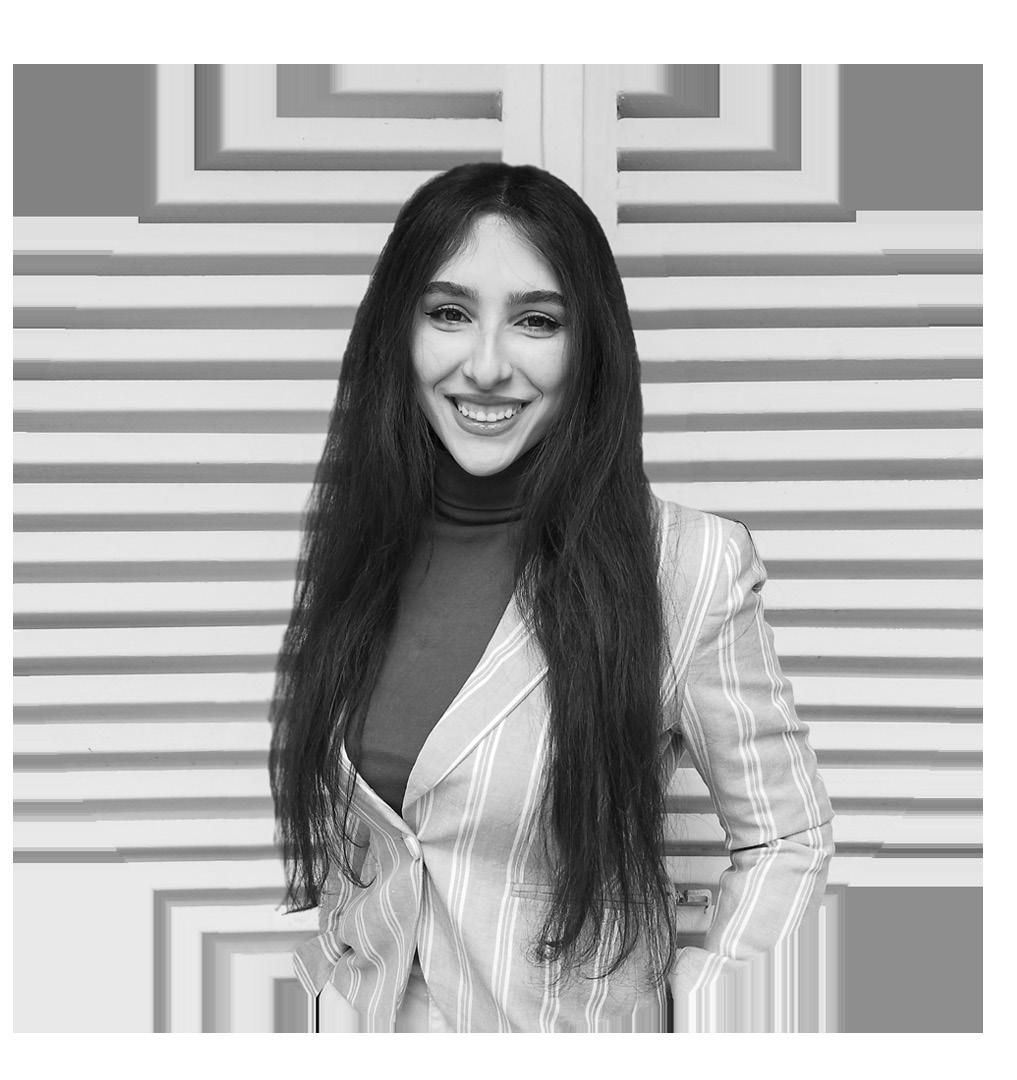
Tehran , Iran
EMAIL kmzfateme@gmail.com
CURRICULUM VITAE
EDUCATION
Sep 2017-Aug 2022
Sep 2009-May 2013
EXPERIENCES
June 2022-March 2024
June 2020-March 2022
March 2020-June 2020
Sep 2013-June 2015
SOFTWARE
MS Office
University of Science and Culture
Bachelor of Science (B. Sc.) Architecture overall grade: 1.2
Diploma in mathematics and physics
Reyhane Rasoul highschool and pre-University
Part time Architect-24 months
Mana-Tarh
Continued my job as an architect and expanded my software and architecture skills
Architect-21 months
Mana-Tarh
Designing facades of residential appartments and office buildings | Engaging in the design process of apartment plans | Designing the interior and exterior of villas CAD/Render
Architecture Intern-3 months
Mana-Tarh
Working with proficient architects and civil engineers to learn designing facades
3D Visualiser-24 months
Mana-Tarh
Modeling and rendering of Interior and exterior of apartments
Persian
DYNAMIC NEXUS-HIGH SCHOOL
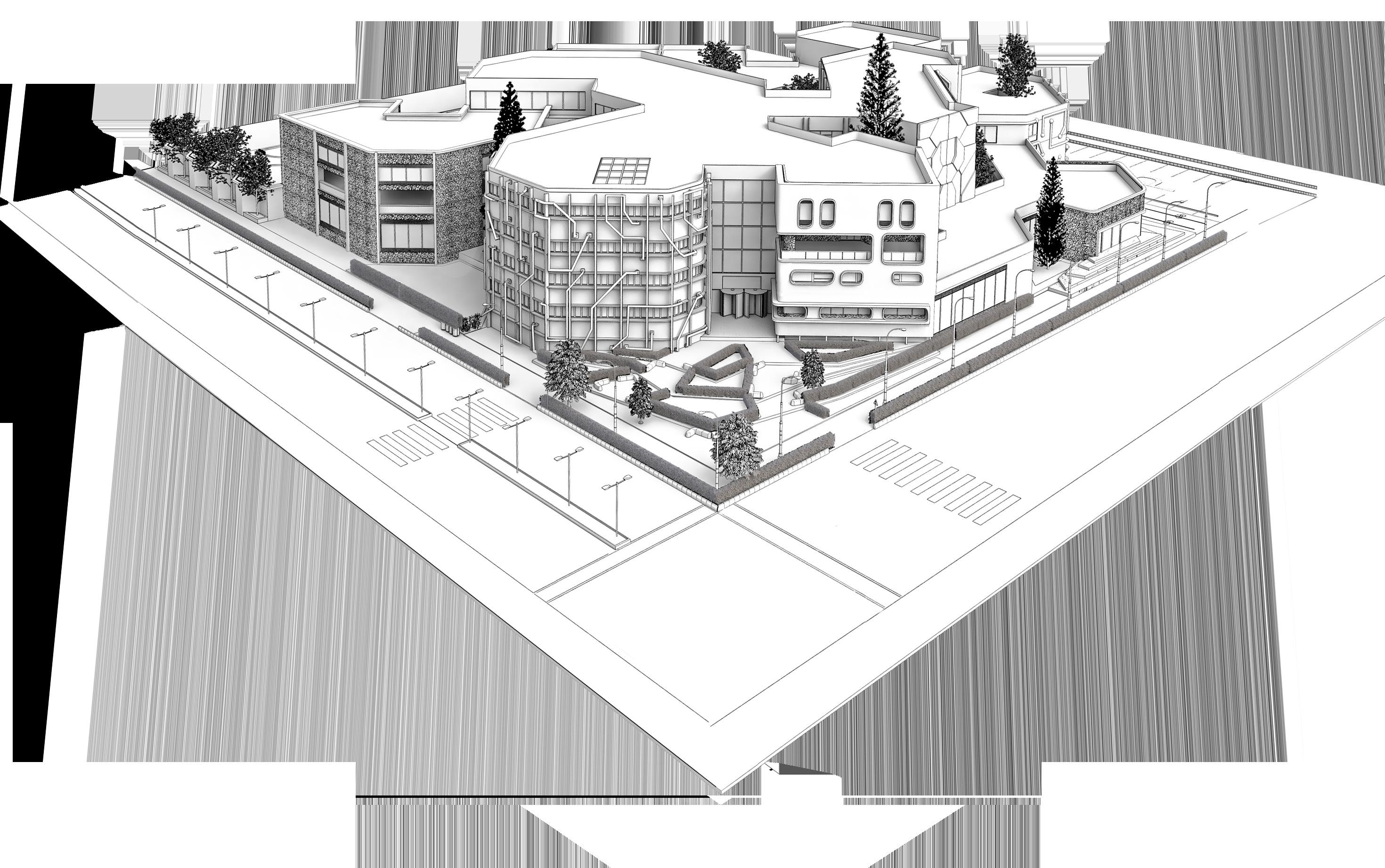
Step into the visionary world of my Highschool design project, where the intricate beauty and boundless potential of the human brain serve as my guiding light.
Just as the brain is a complex network of interconnected pathways and dynamic regions, my design concept has a communicative approach to designing environments.
The school is a reflection of the brain’s remarkable adaptability and capacity for growth by including diverse spaces and not being just a simple rigid body.
The task was to design a highschool that resonates with the dreams of every teenager.
Our mission? to depict a High school that ignites imagination and inspires curious minds and nurtures the uniqiue potential within each student.
The Campus offers diverse outdoor spaces to uplift students and staff, providing serene spots to relax and recharge. The school is a lively blend of dreams and goals merged within every classroom and corridor, where every student’s dream finds a place to flourish and grow.
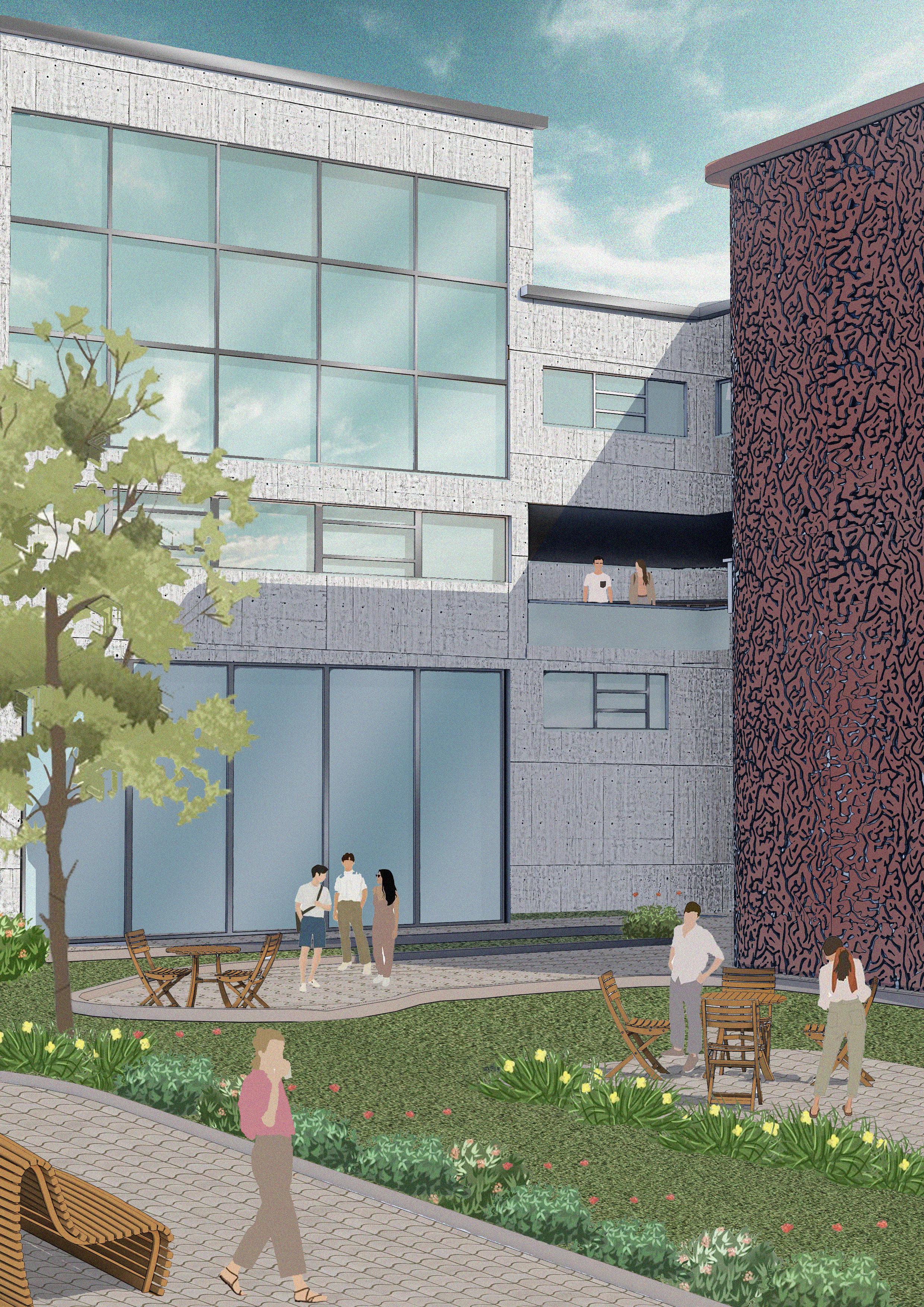
GFRC panels for designing some parts of the facade
DESIGN PROCESS
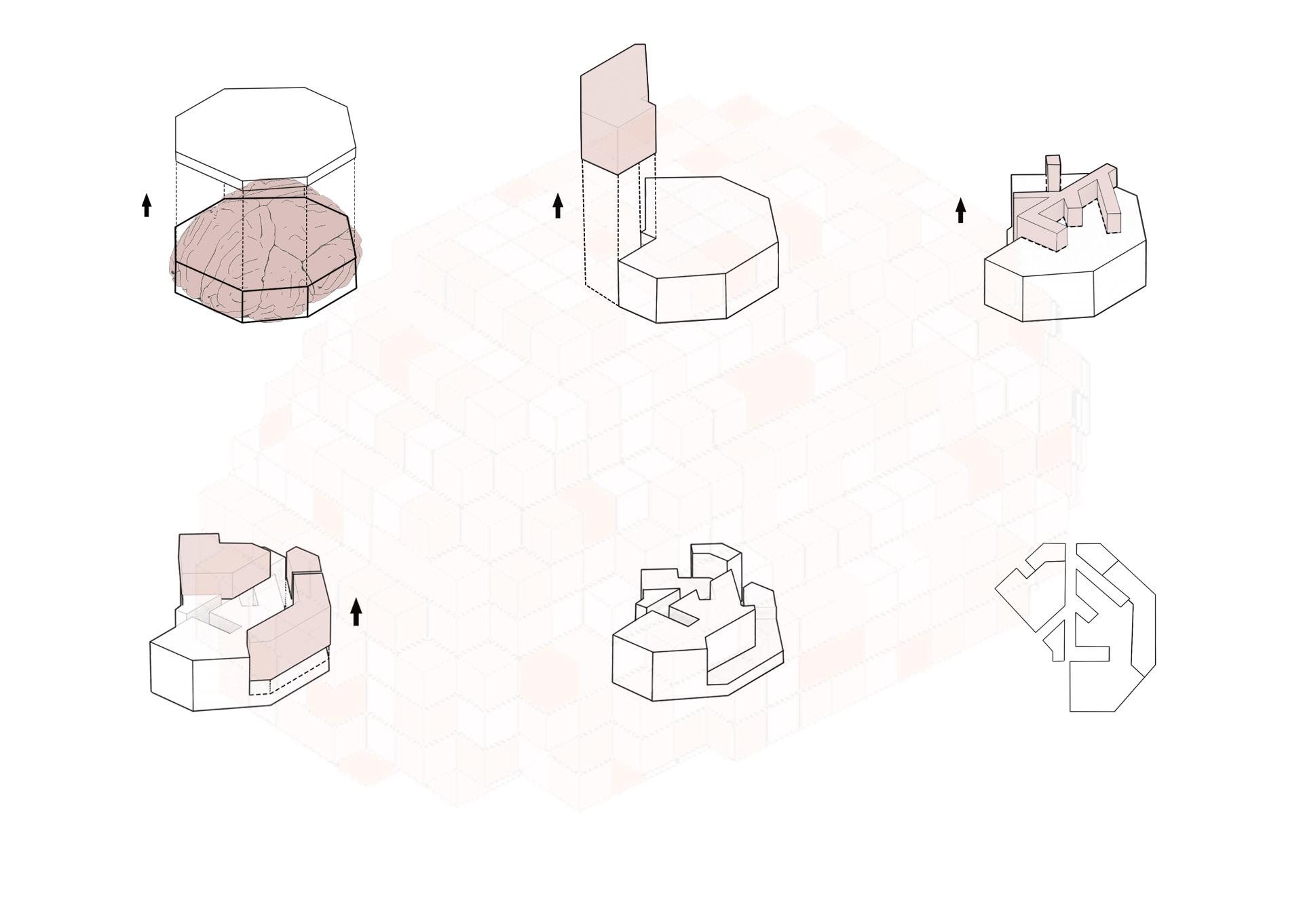
1.Schools are a places for the flourishing of minds, I took the concept of the human brain for the form of the building
2.A large part of the model is cut off to be allocated to the school yard
3.I separated parts of the model so that the energy moves with the dynamics of the students in the building , just as information is dynamic in the brain
4.Then some other parts are removed for another spaces
5.The overall form
6.Building’s top view
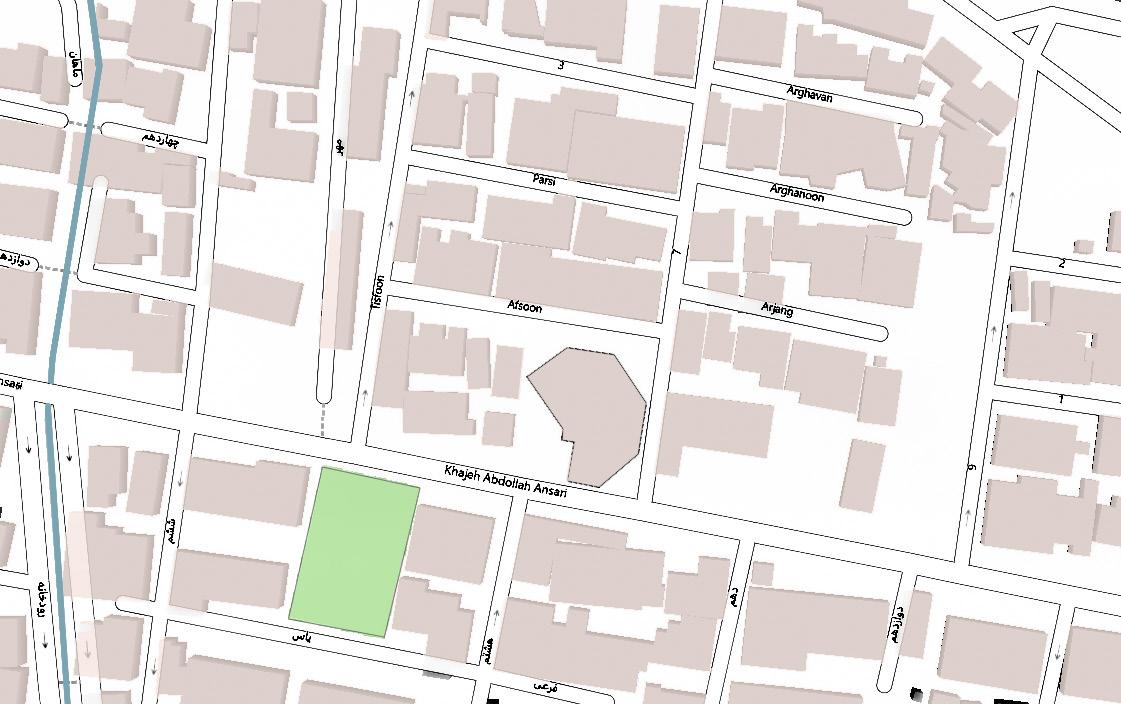
site plan
Tehran
Mehran area
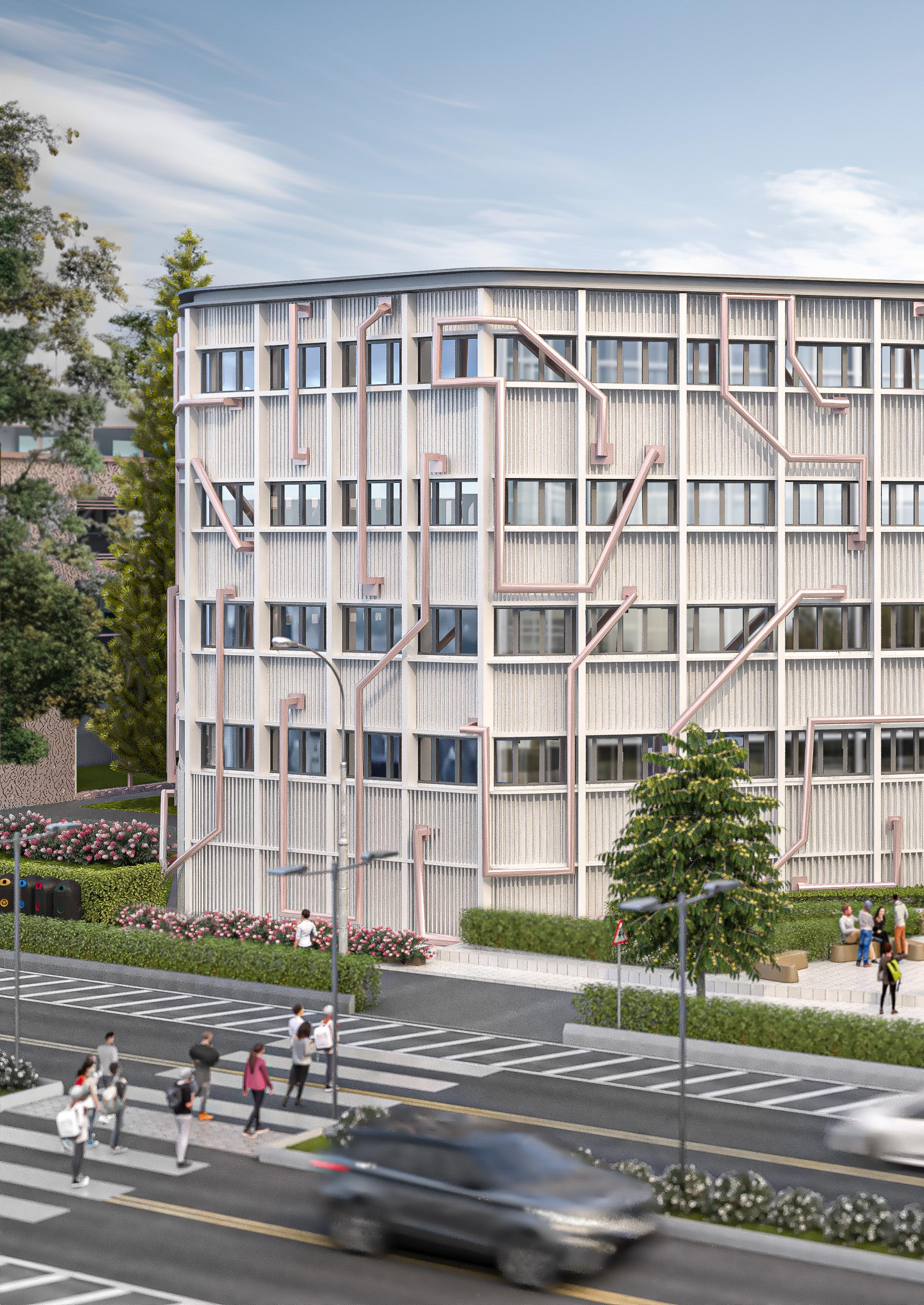
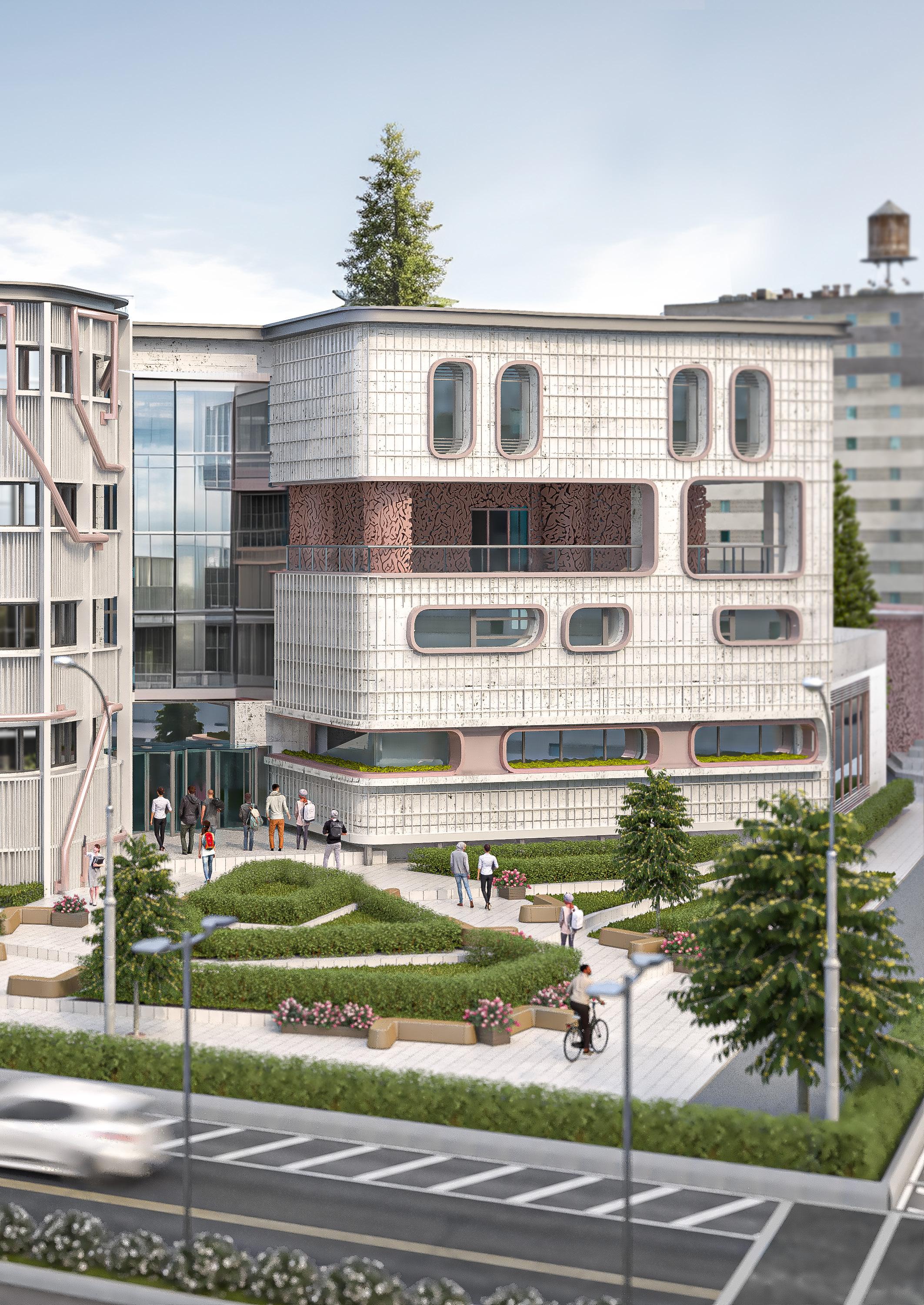
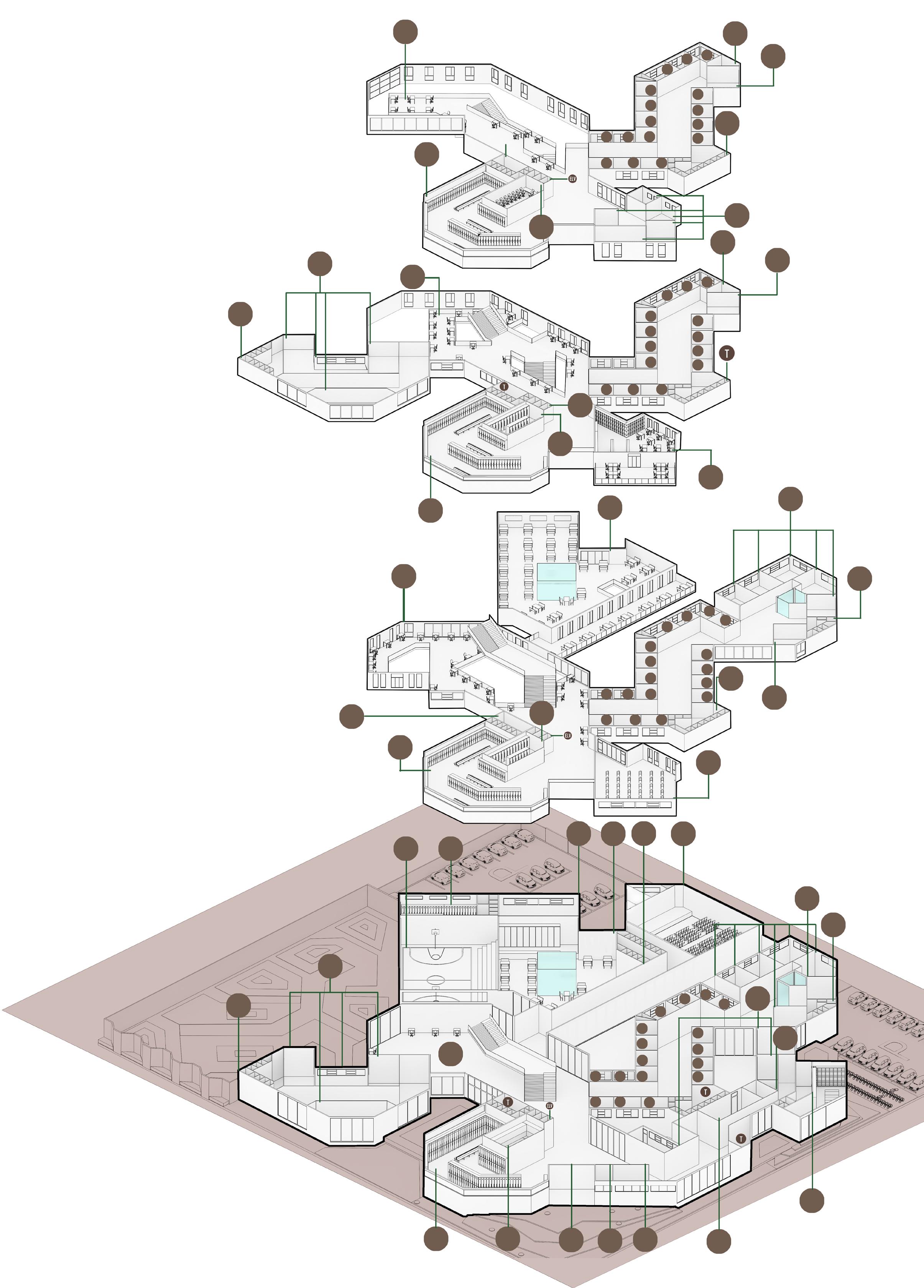
Classroom
Toilets
Staff Room
Multifunctional Free Space
Locker Space
Media Center
Music Room
Classroom
Library
Toilets
Storage Room
Locker Space
Multifunctional free Space
Staff Room
Multifunctional Free Space
Toilets
Classroom
Art Studio Staff Room
Cafeteria
Locker Space
Multi-Purpose Rooms
Storage Room
Entrance
Locker Space
Multifunctional Free Space
Copy Room
Elevators
Toilets
Laboratory Laboratory
Cafeteria
Kitchen
Auditorium
Classroom
Art Studio
Staff Room
Storage Room
Health Services Room
Gymnasium
Reception
Security Book Store
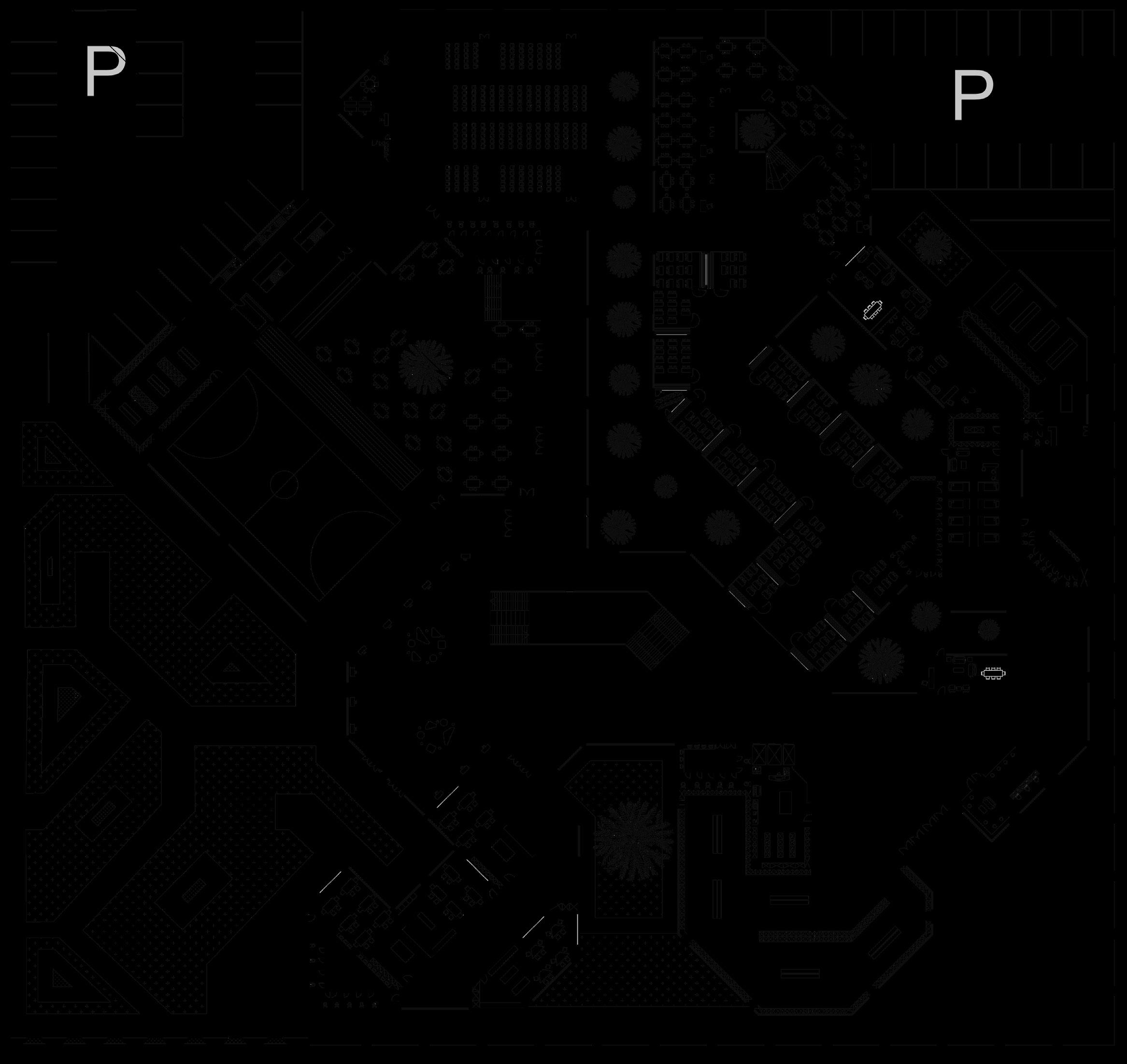
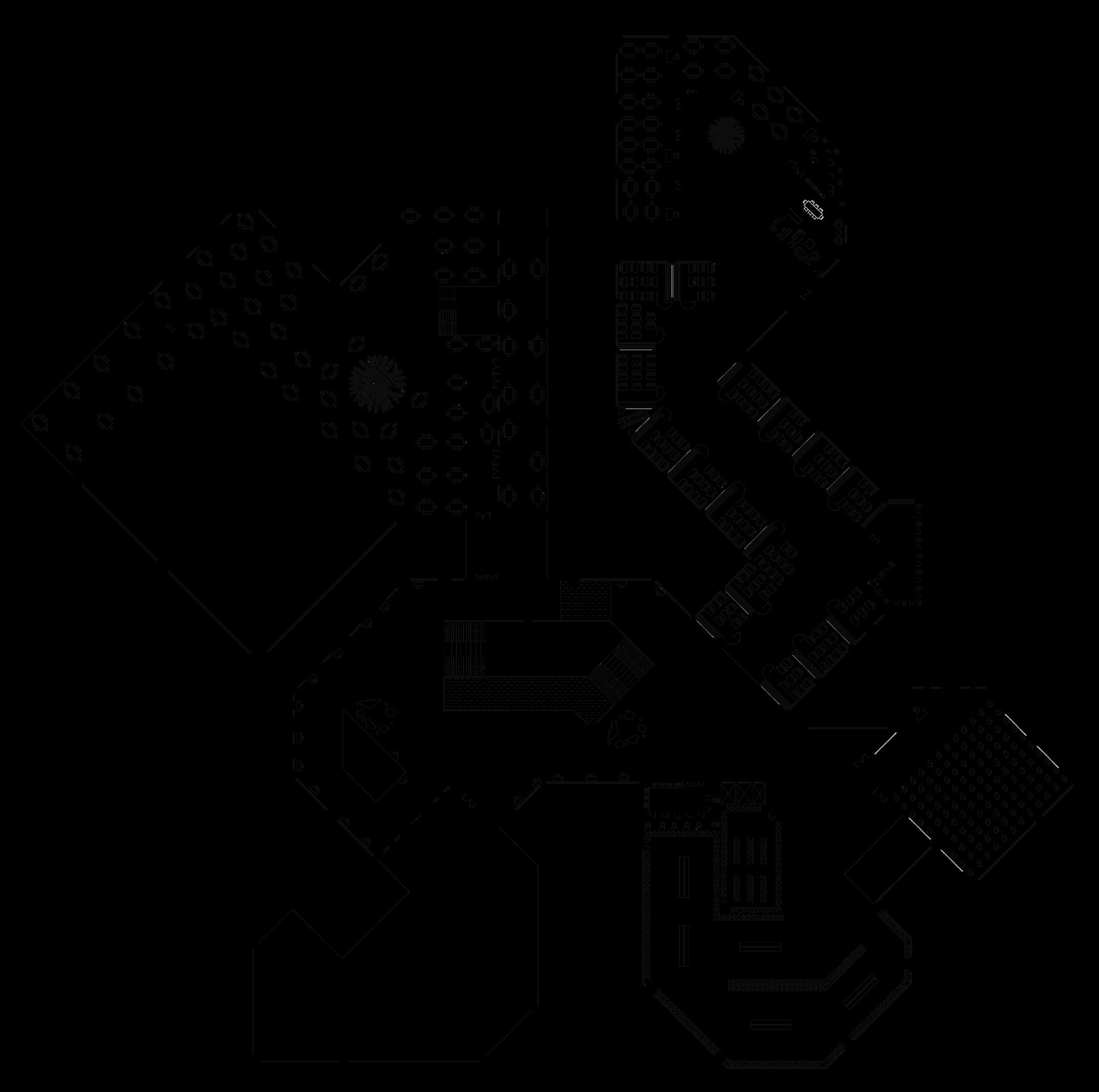
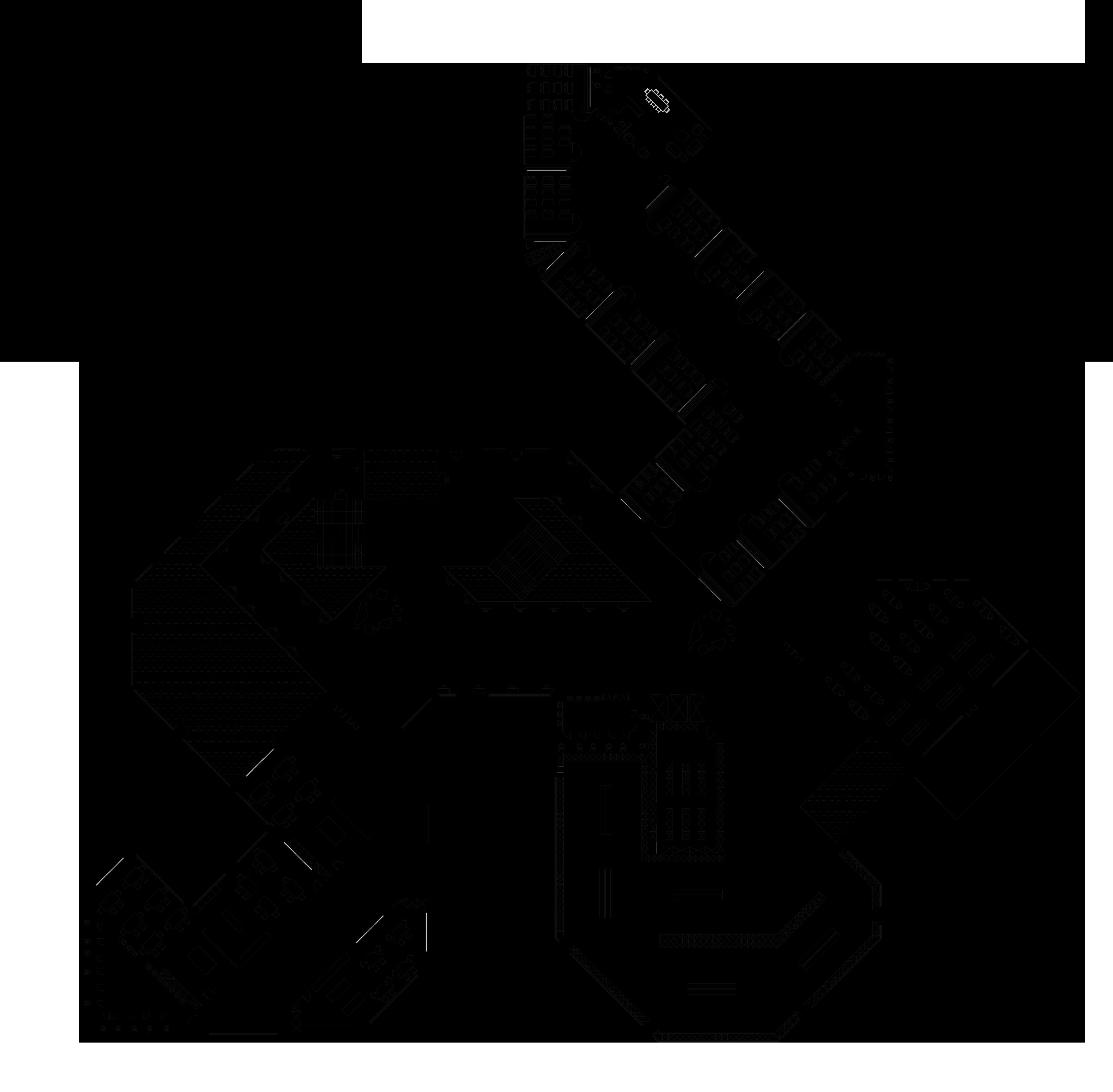
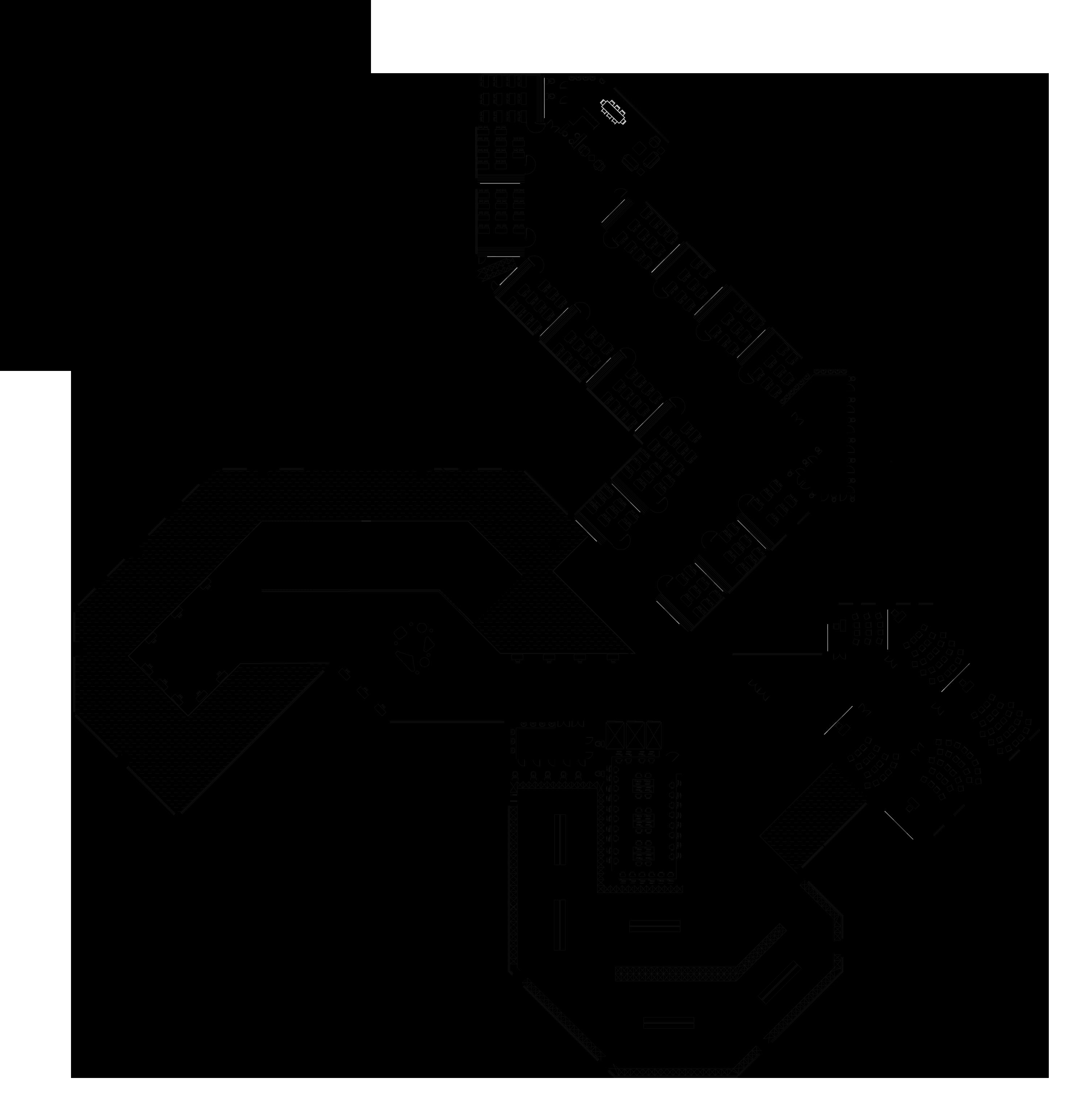

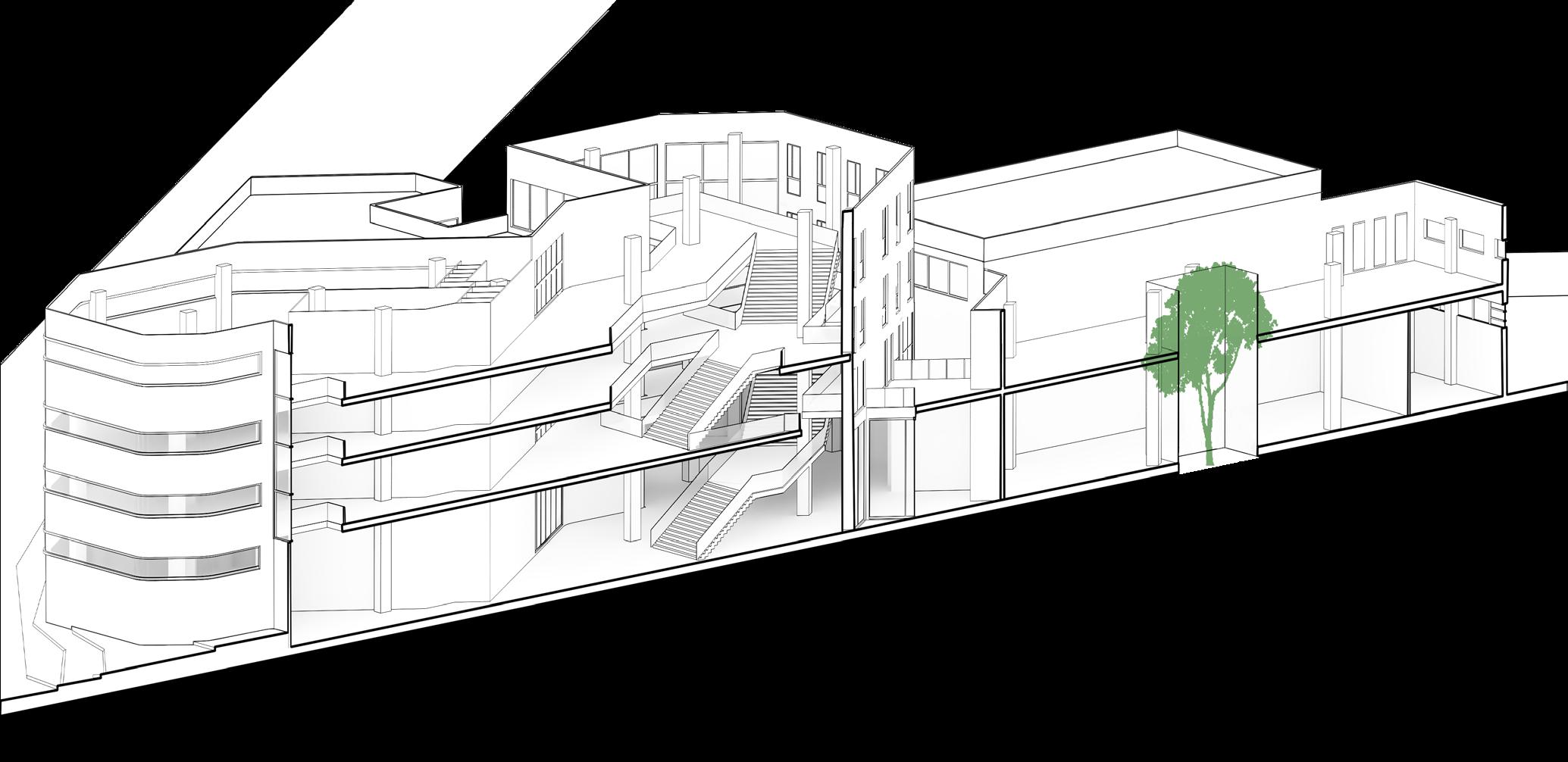
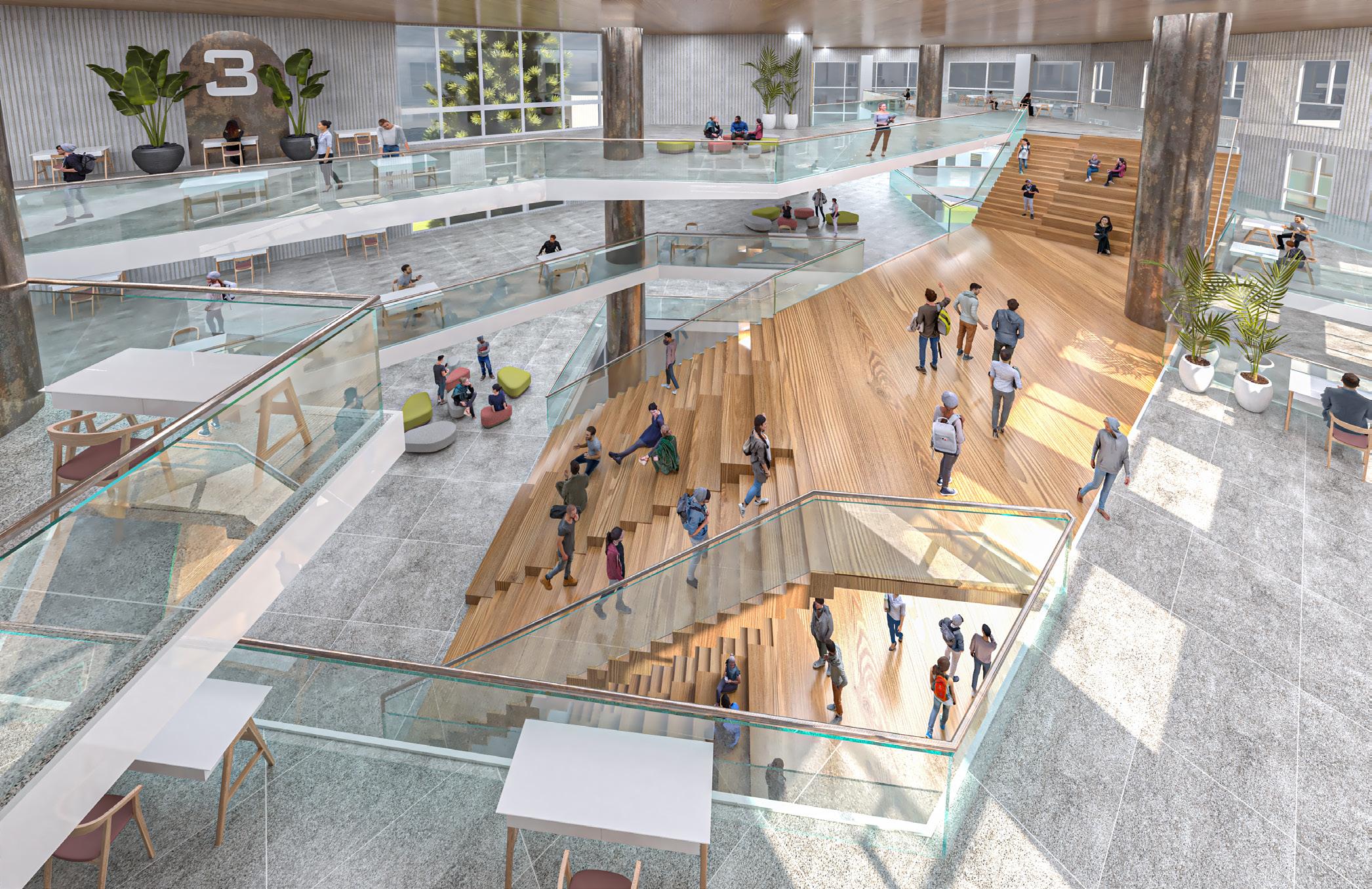



There are spaces built into the wall that create a pleasent atmosphere under the shades of the trees outside the school
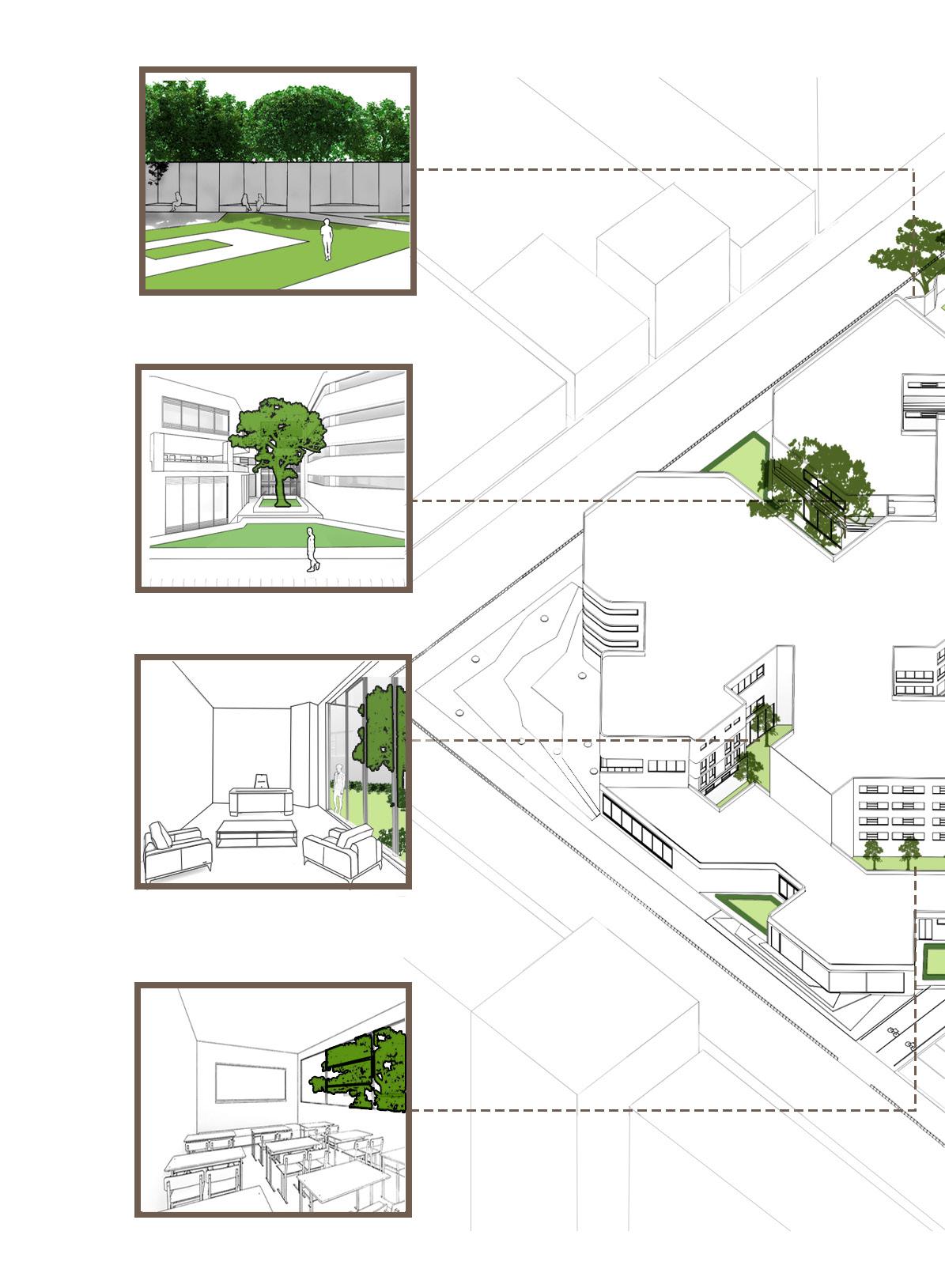
A tree outside the school both provides privacy inside and creates a beautiful view of nature for all floors
A special courtyard is established for the school principal and vice-principal where the plants refresh their moods
Classes are protected from the street and school yard’s noise by the tall trees
Spaces
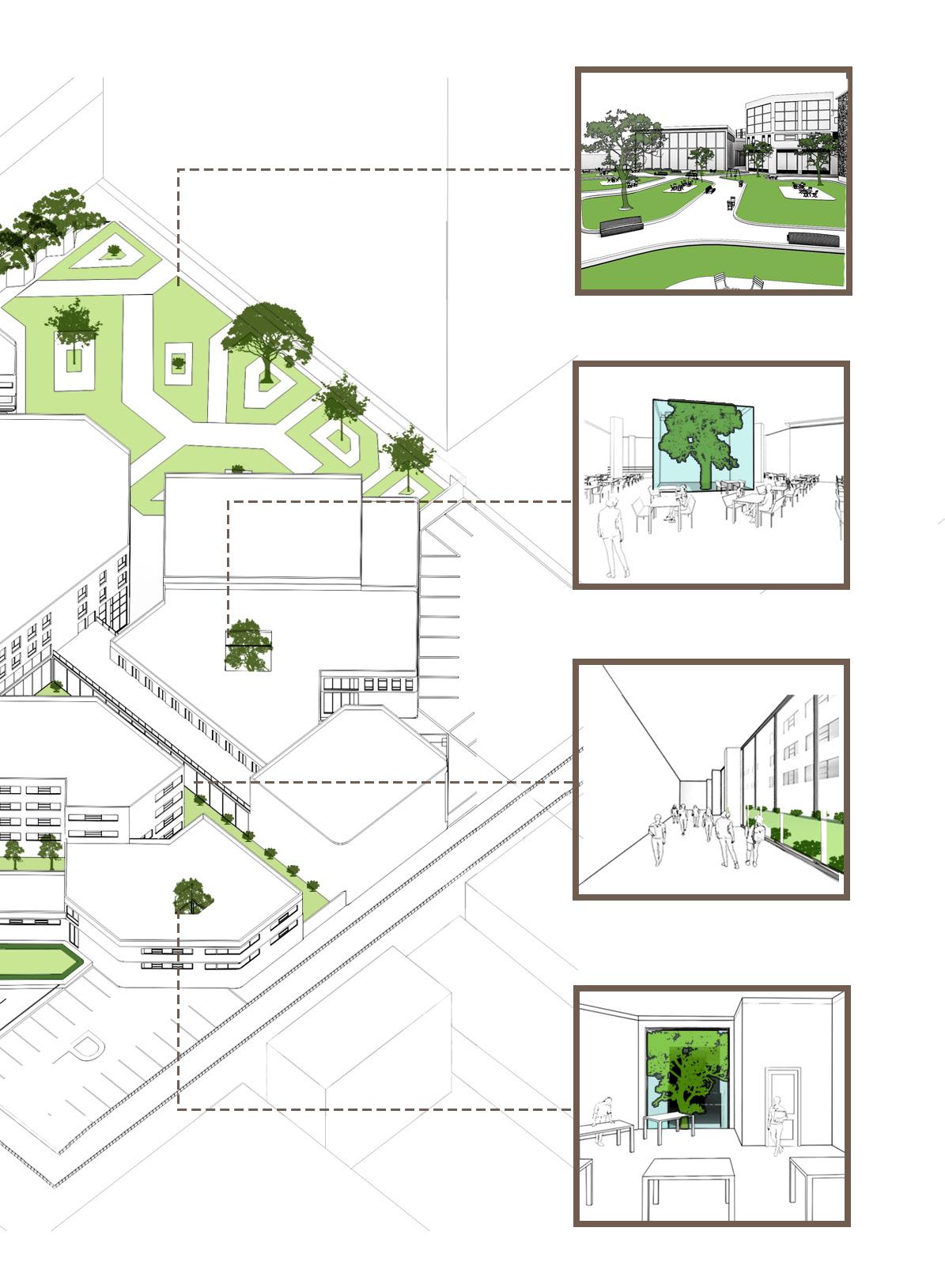
There’s more than enough areas for walking, gardenning and picnicing in the main yard
An Atrium is designed in the middle of the cafeteria to provide more natural light and a refreshing view of a tree
A hallway connecting the multifunctional space, Cafeteria and Auditorium, is lined with tall windows facing the central garden
Art Studios have a window facing a tree to inspire students while designing
INTEGRATED OASIS - RESIDENCES
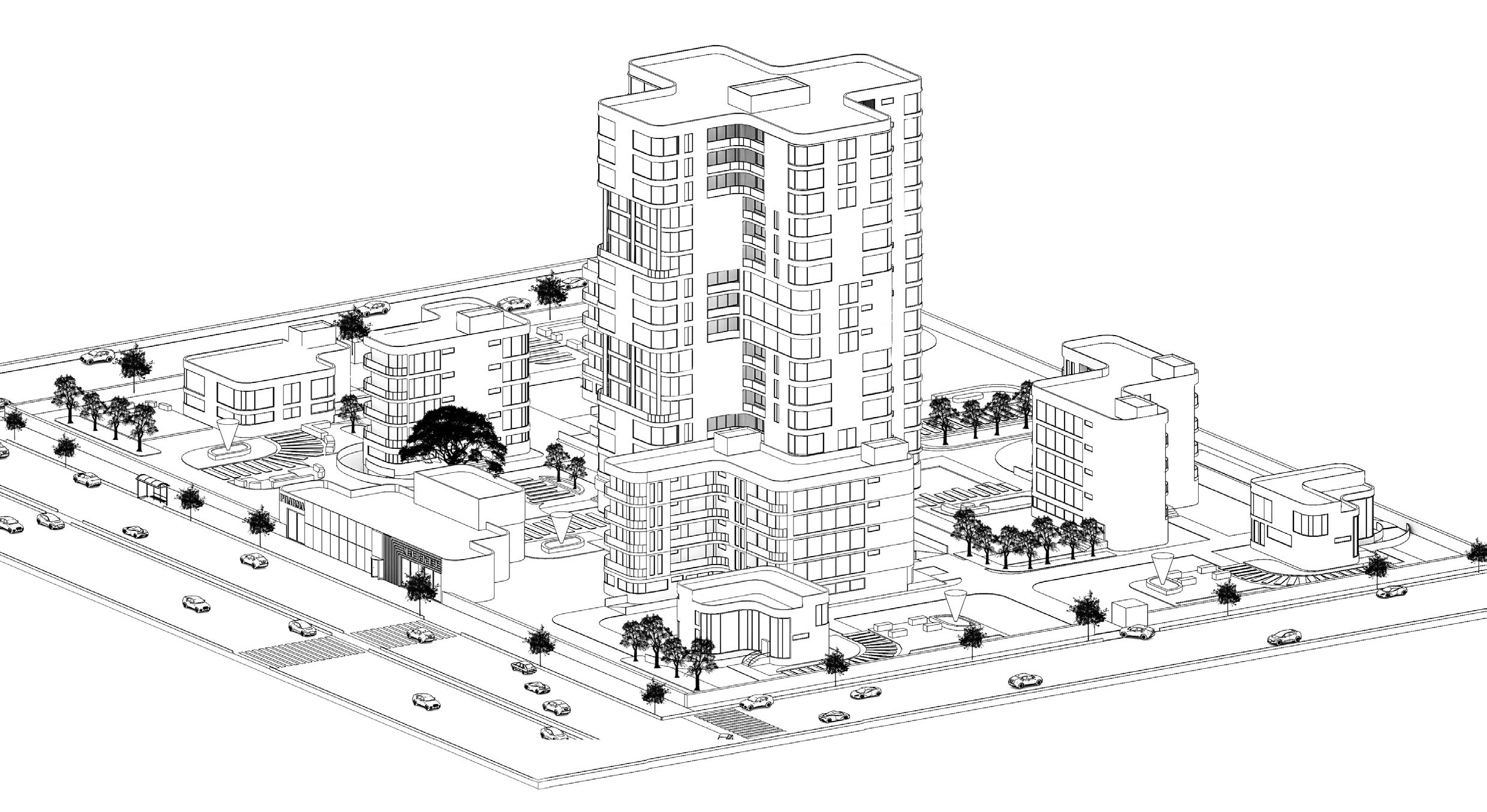
Drawing inspiration from the dynamic forces of the Big Bang, Integrated Oasis stands as a testament to the explosive creativity and innovation that defines my project character.
At Integrated Oasis, each element of the design is a homage to the greatness and complexity of the society. Just as the world was divided into different parts during the Big Bang phenomenon and each part is complementary to the others, society also consists of different parts that complement each other and the simultaneous working of all of them makes the world dynamic and alive.
Step into a complex where comfort meets avant-garde design, where the echoes of the Big Bang spreads through every aspect of your living experience. Where your residence goes beyond the limits of ordinary life to represent the essence of the world. The welcoming residence with its open doors and warm embrace, provides a safe heaven for everyone seeking refuge.
Experience the future of residential living in Integrated Oasis- where imagination knows no bounds and the posibilities are as vast as the cosmos itself.
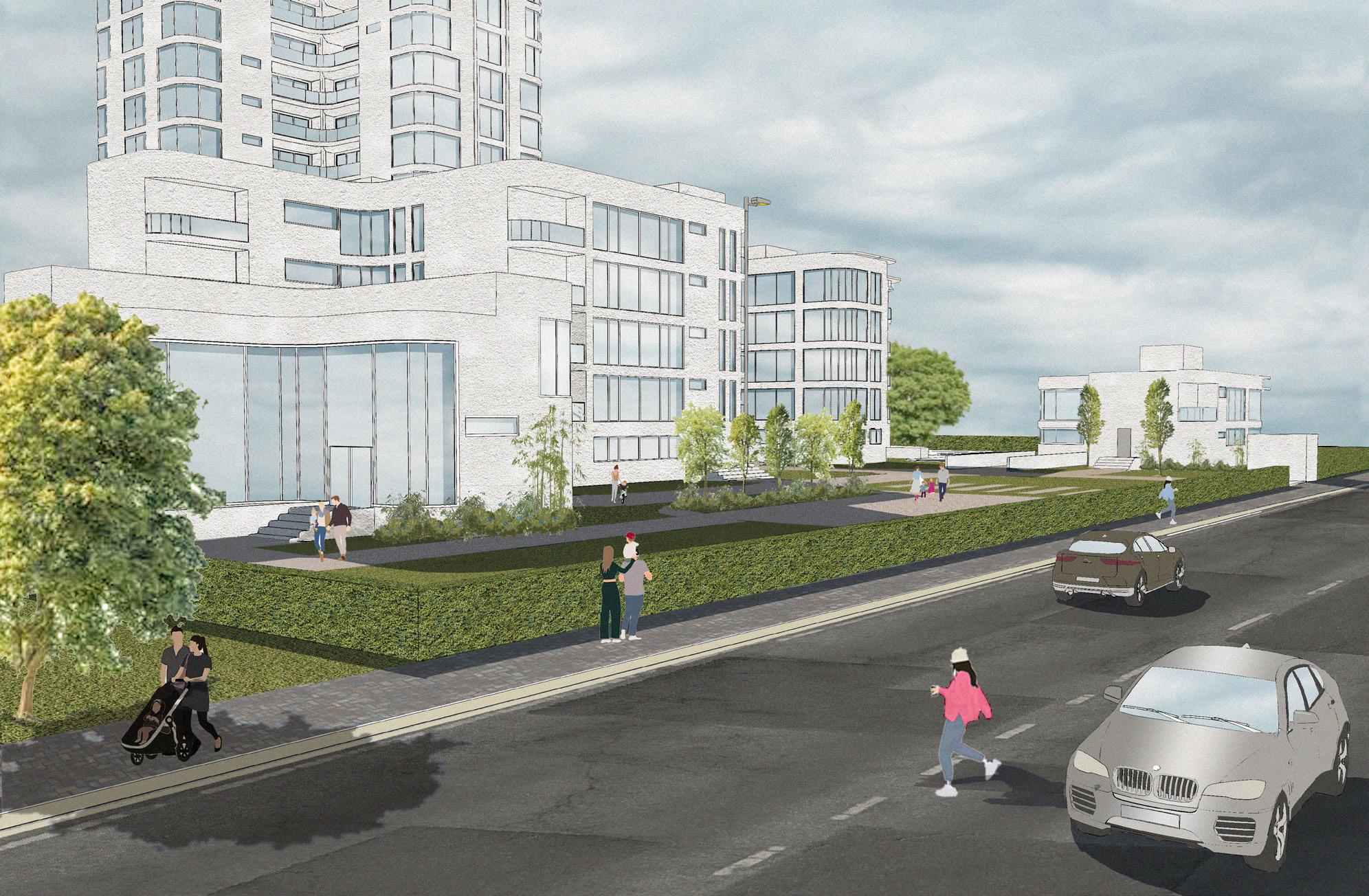
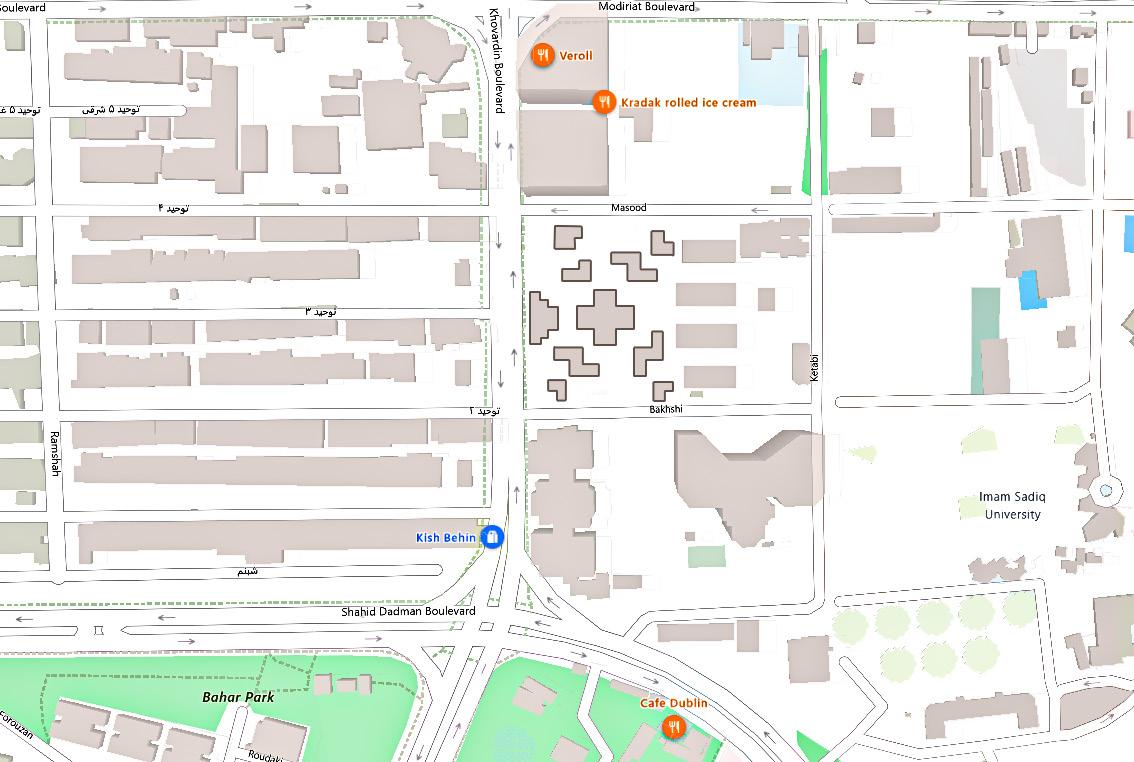
site plan
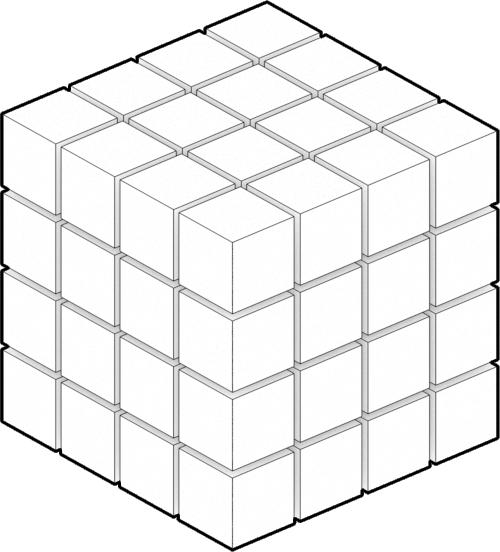
The universe bagan as just a single point
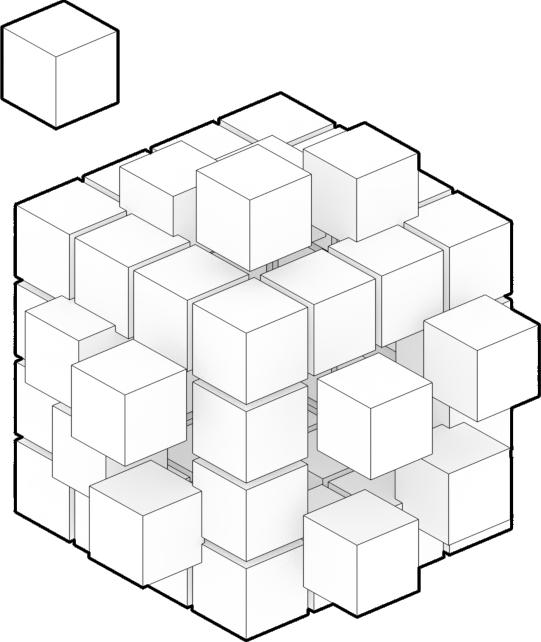
Then it started to inflate and stretch
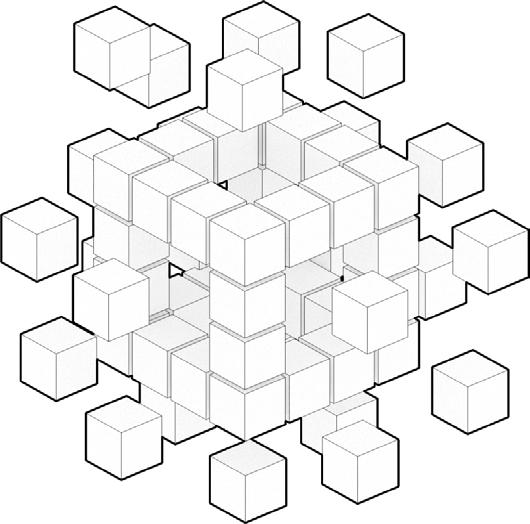
The elements were seperated but still complementary
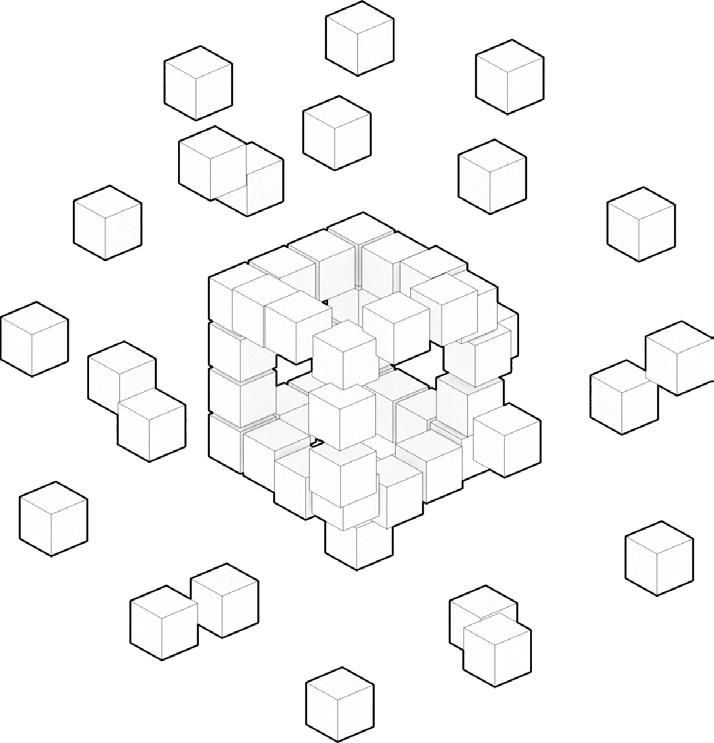
And it is still stretching
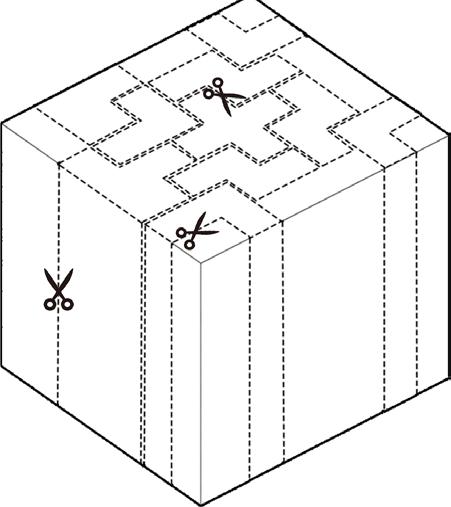
Every member of the society is different to the others
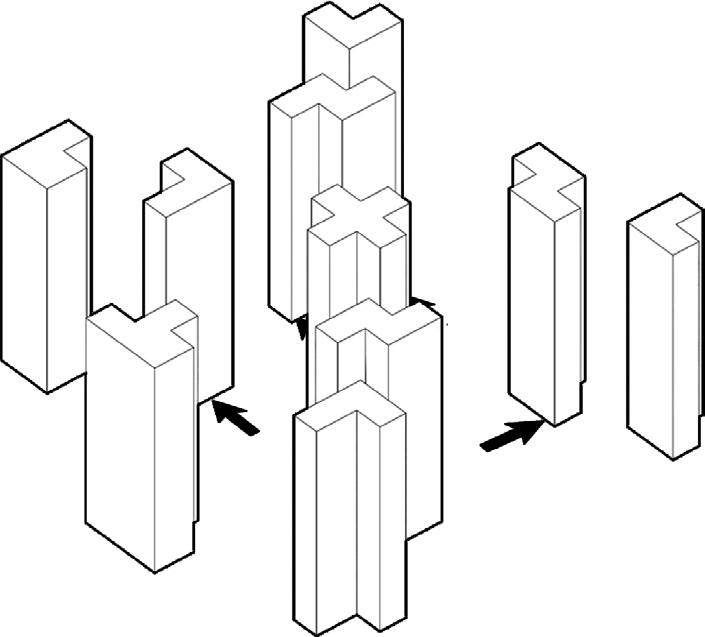
they are not attatched but they complete each other
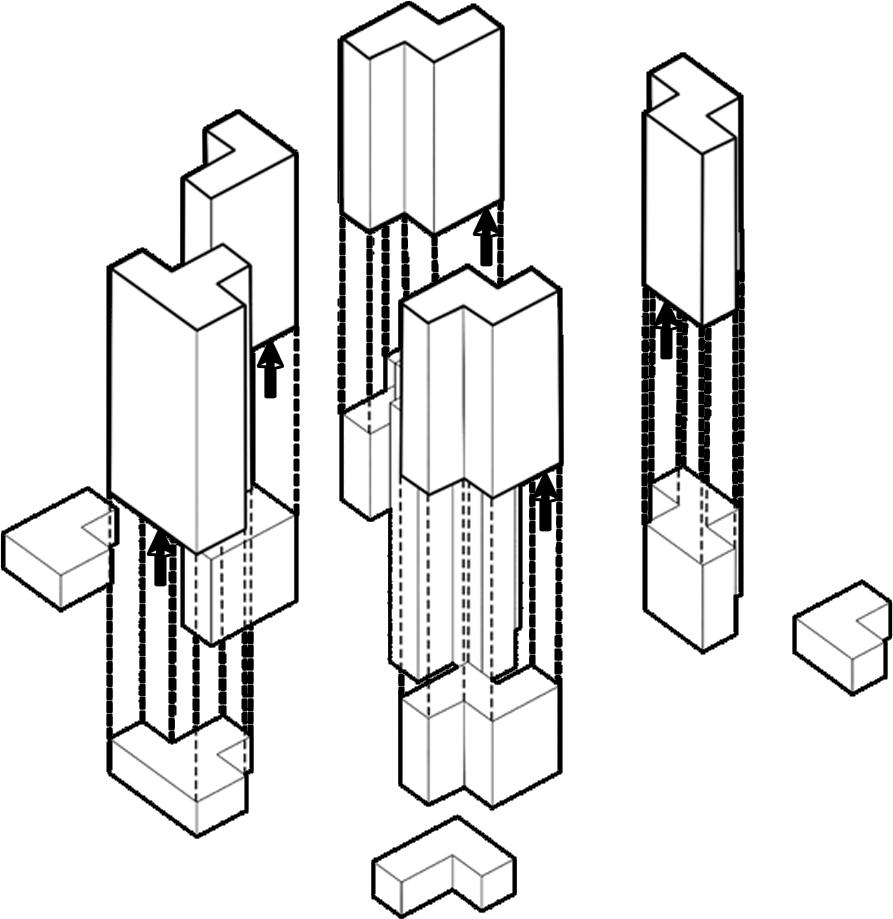
They may vary in different dimentions (aspects)
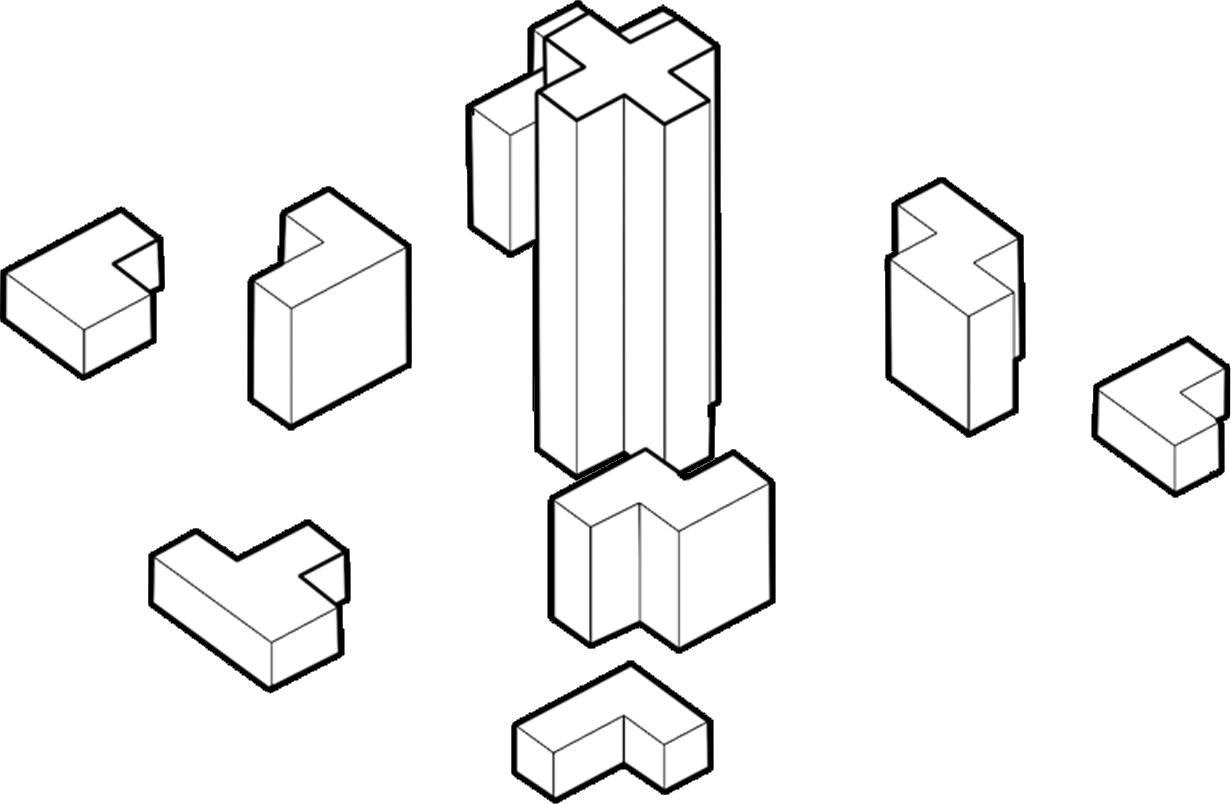
But their roles are synchronized in the society
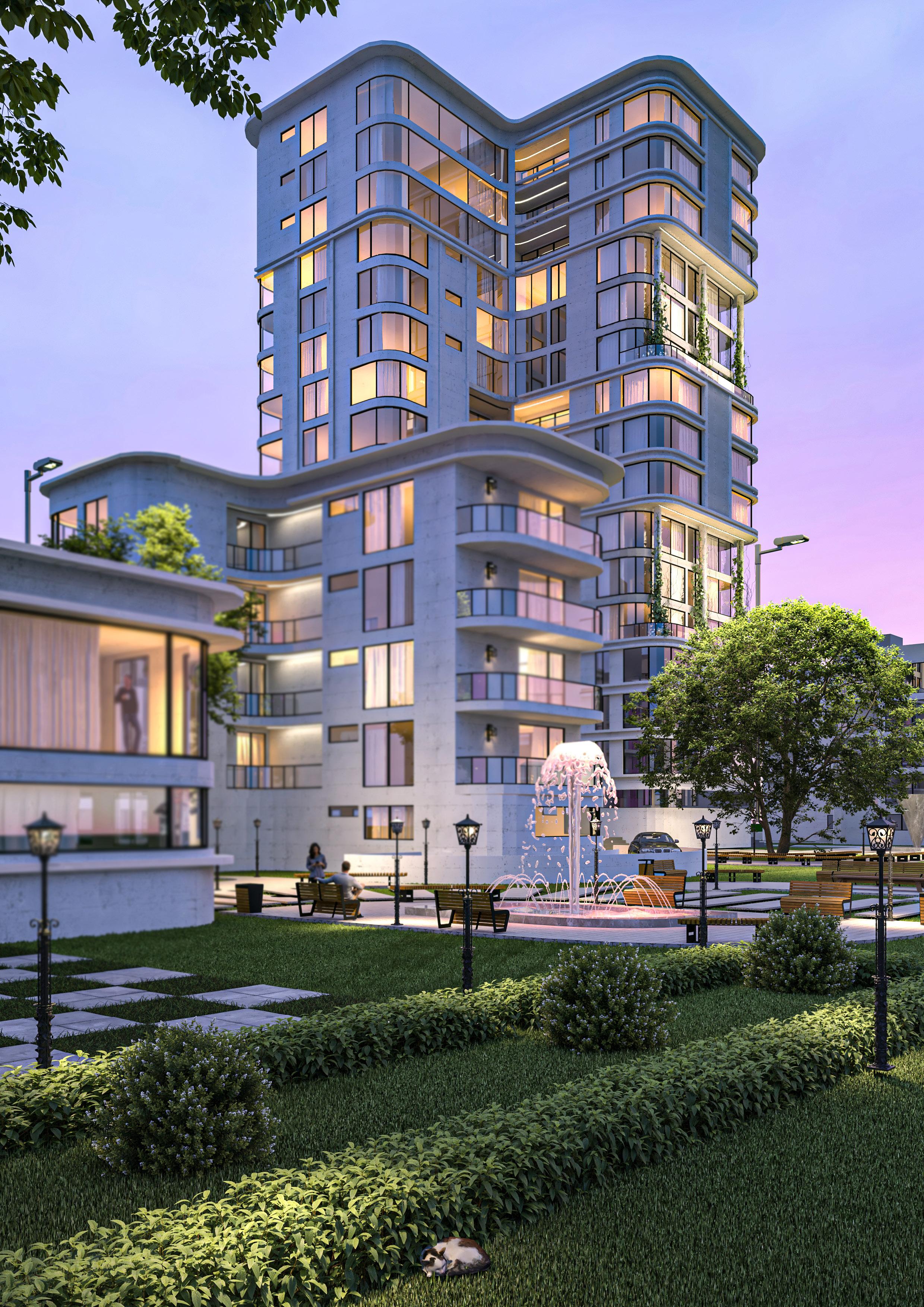
Supermarket
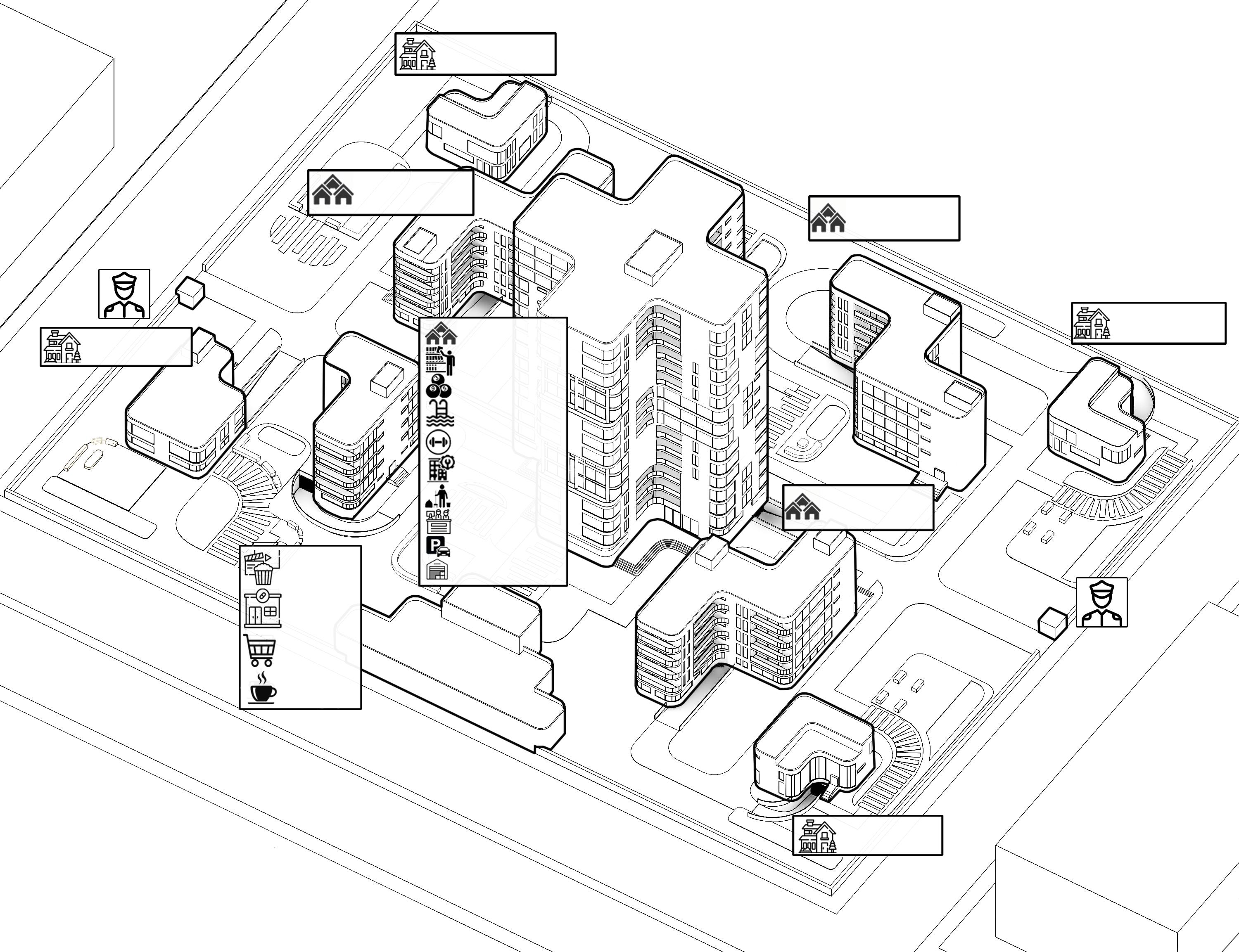
Outdoor Spaces
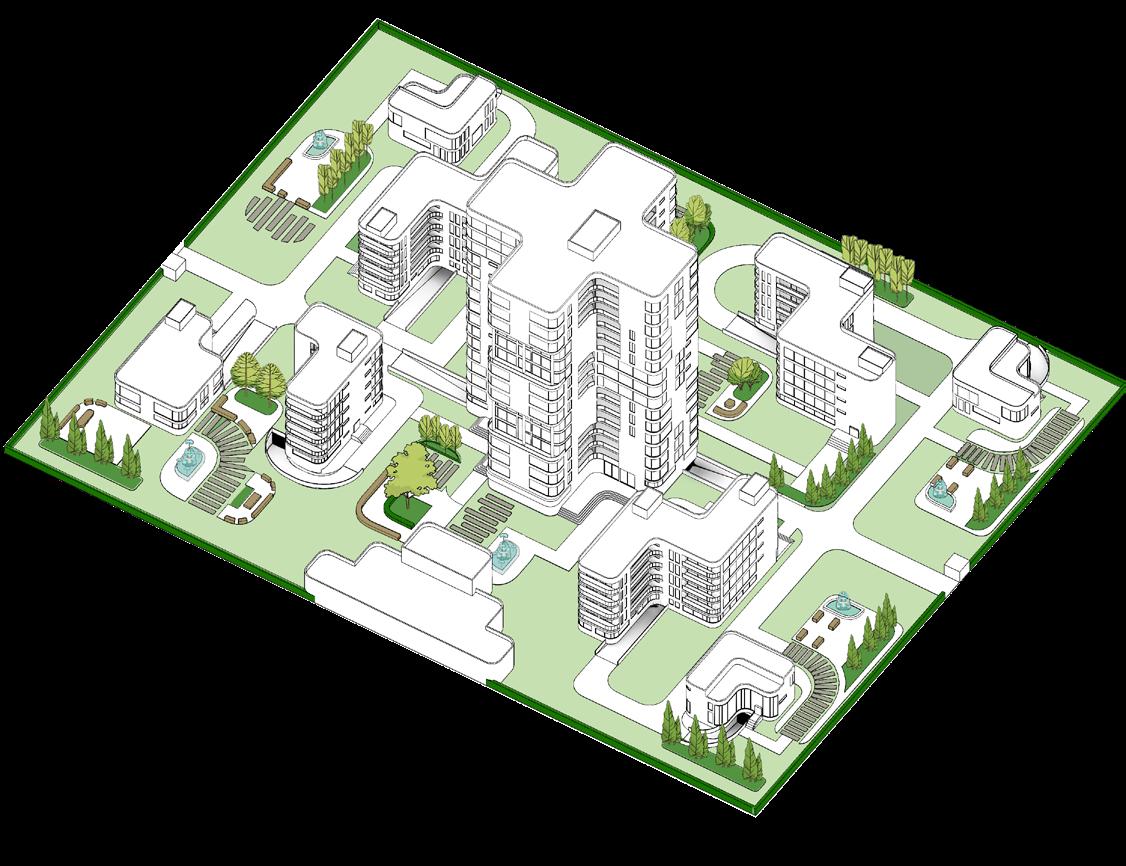
Outdoor Spaces include green spaces, small gardens, special areas for picnics and chairs for sitting and socializing
Mobility Plan
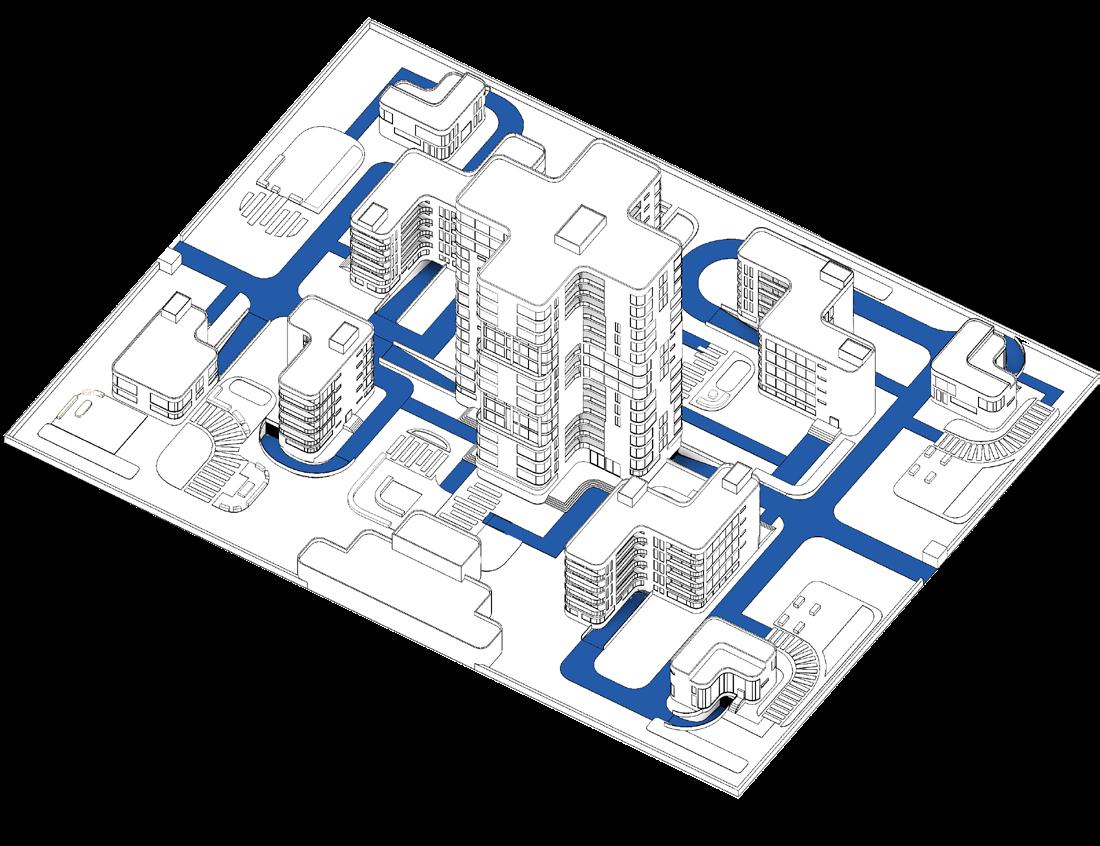
The pathways in the complex serve as routes for both vehicle traffic and as pedestrian walkways within the green spaces
Building A has a typical plan that rotates 90 degrees for every 3 floors. Each floor contains 6 Apartment units, which makes Building A a ninety-one apartment unit, including the janitor’s apartment.
Building B,D each contain 10 apartment units which have a typical plan for every 5 levels.
Building E features two stories with two apartment units.
Building C is a two-storey house within a single unit.
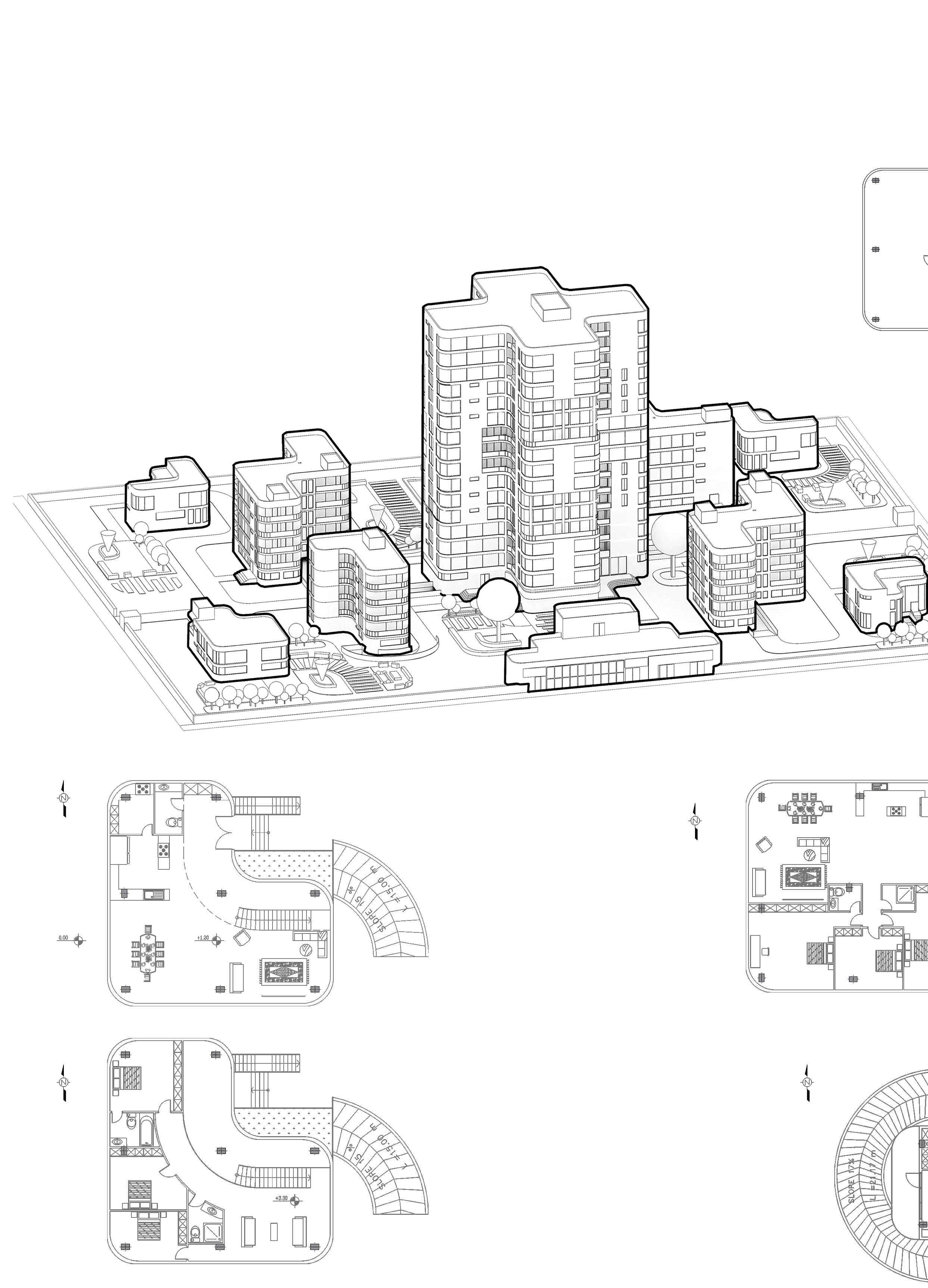
Building C1
Building C1 Floor G Floor 1
Building B1
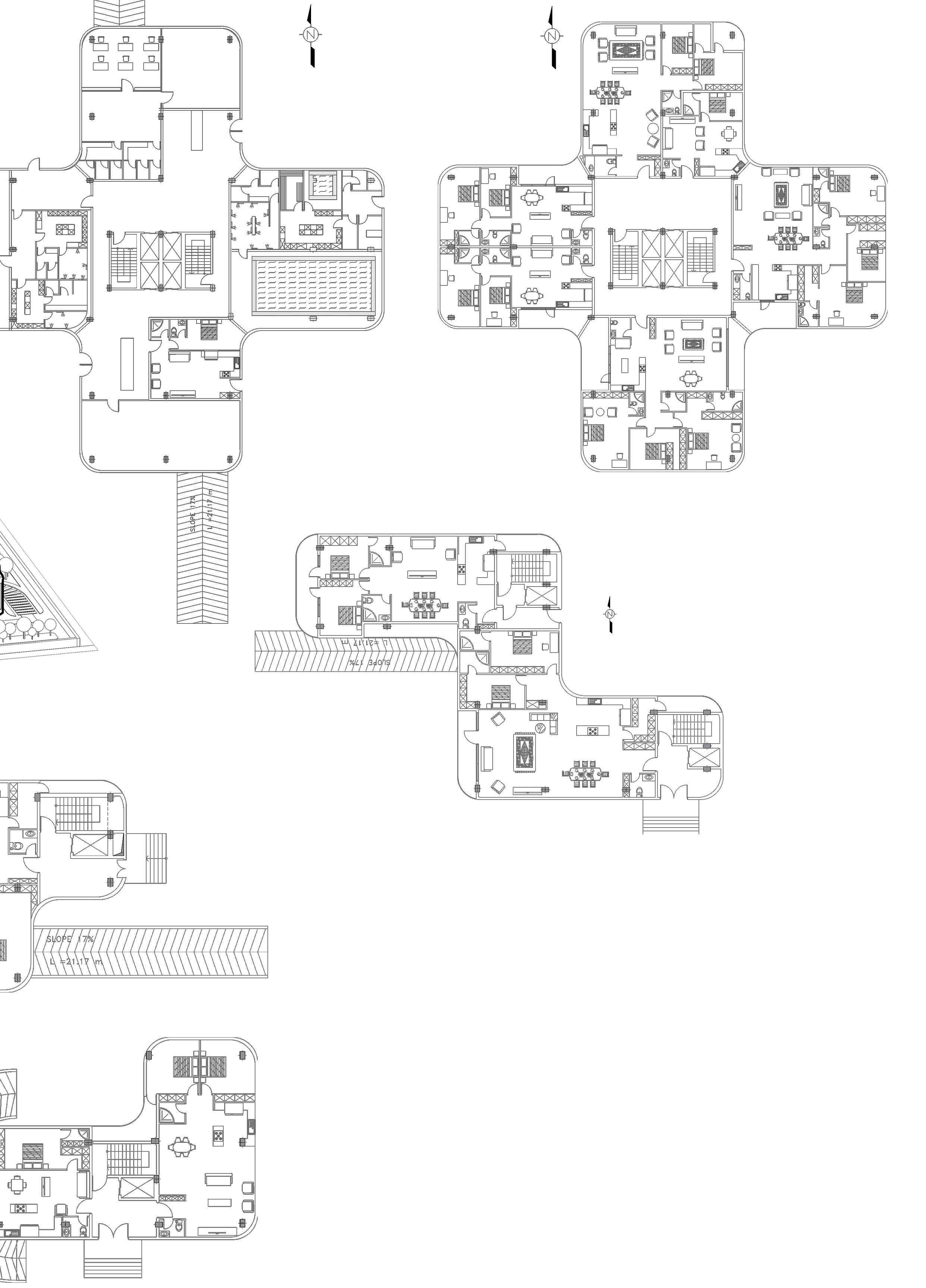
Building D
Every building is carefully designed to provide to specific needs, from a lone student on a tight budget to a six-person family. Whether one seeks the convenience of apartment living or their own secure personal residence within a gated community. In this setting, each person with their unique requirements and values can thrive harmoniously alongside others, fostering a sense of community without isolation or constraints.
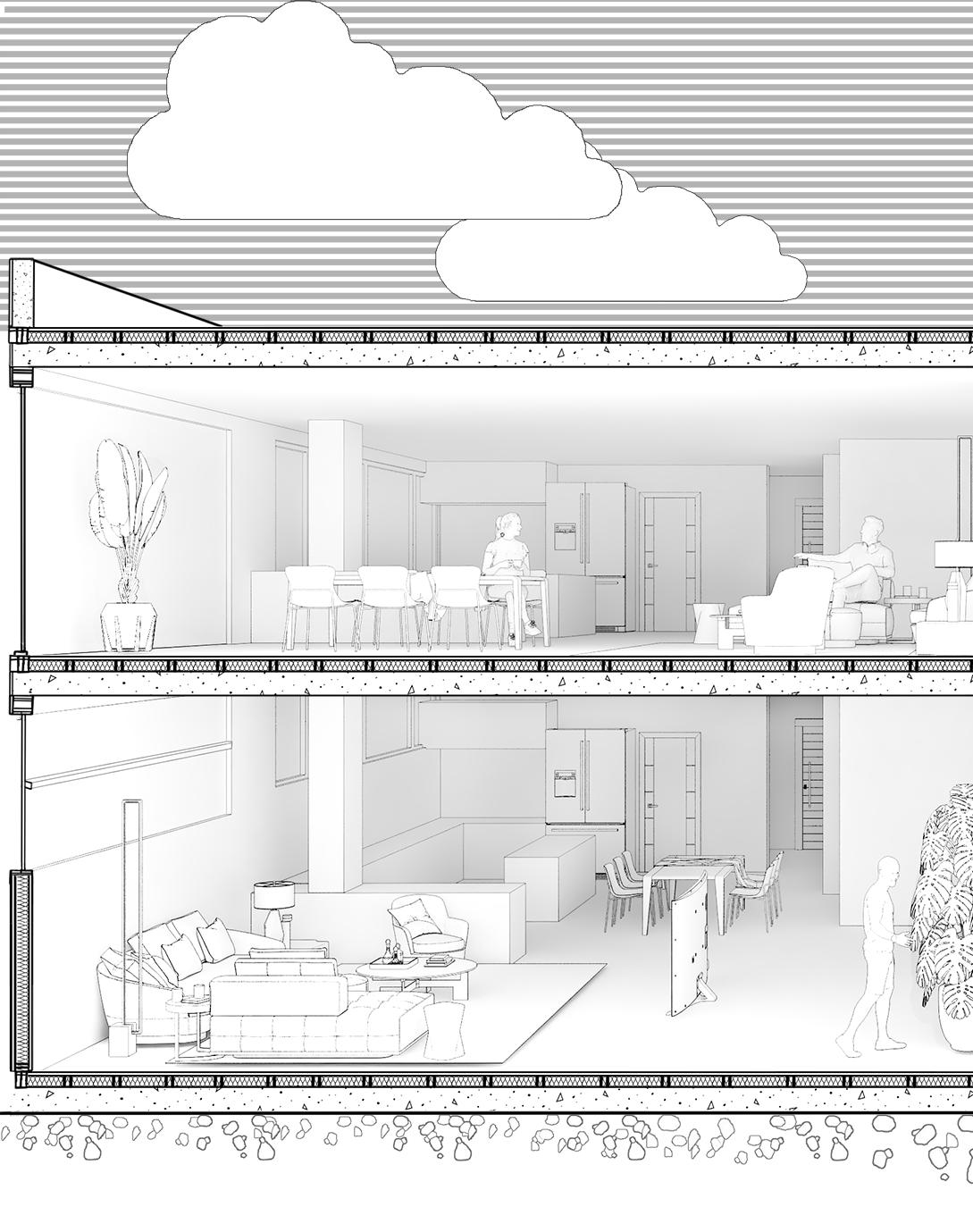
Building E Section
The plans are designed in such a way that the house can be furnished with different arrangements
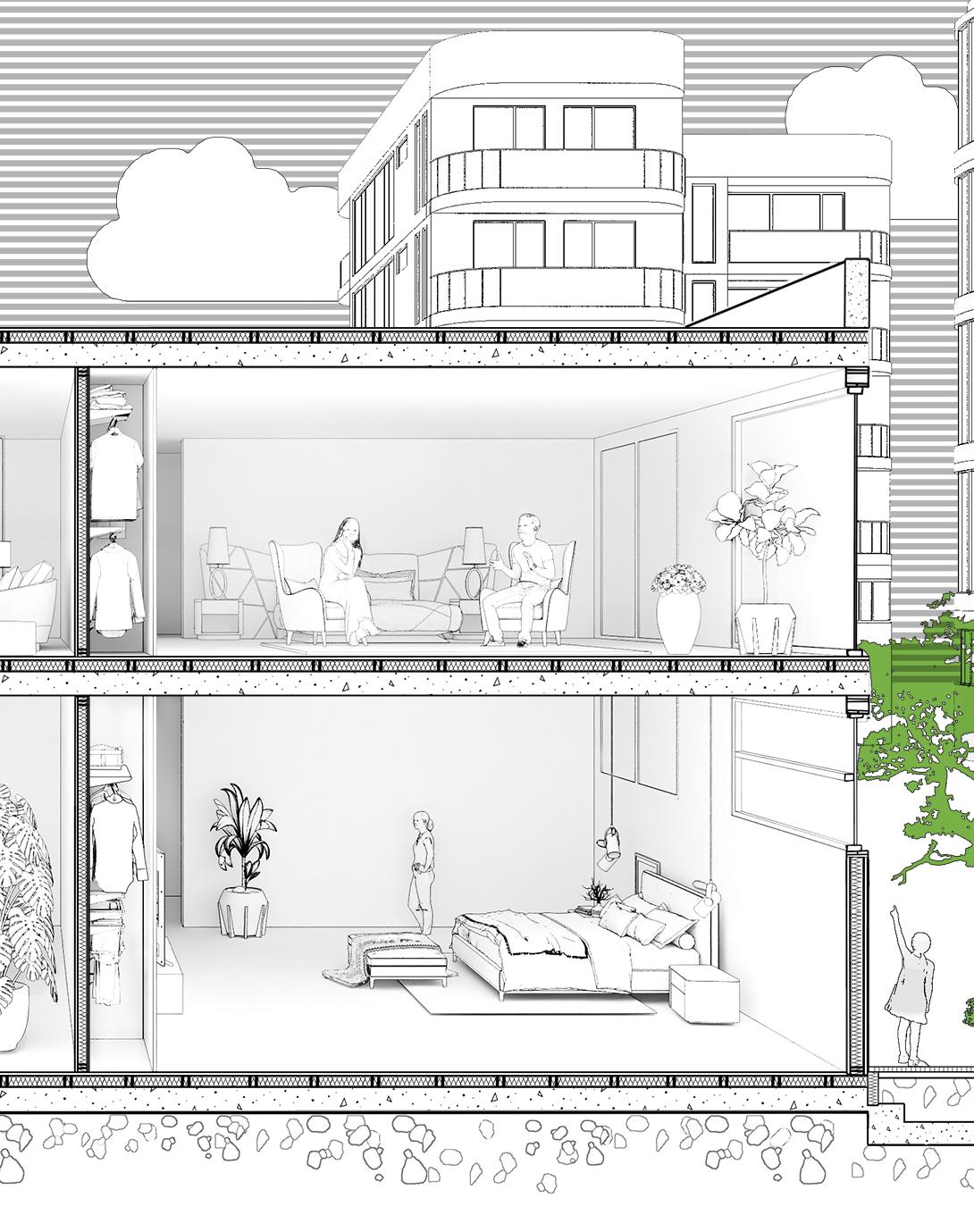
FAMILY SYMPHONY - Villa Design
This villa was designed by me when i was working in an architecture office in Tehran.
The client wanted the design of this villa to be suitable for family gatherings on holidays. Its location is in one of the touristy cities in northwestern Iran called Tabriz.
The villa includes a large living room on the ground floor, in addition to a main kitchen and a bathroom. A sauna has been designed in the courtyard, located behind the building.
On the first floor there are 4 Bedrooms, a small living room and a kitchen. Additionally a seperate Bedroom for the housekeeper is also considered on this floor.
On the roof, a modern and roofed pergola is designed for guests to enjoy under its canopy while the food is prepared on the barbeque. Furthermore, a sitting room and a small bedroom for cold days are also designed on this floor, according to the client’s request.
Ground Floor

First Floor
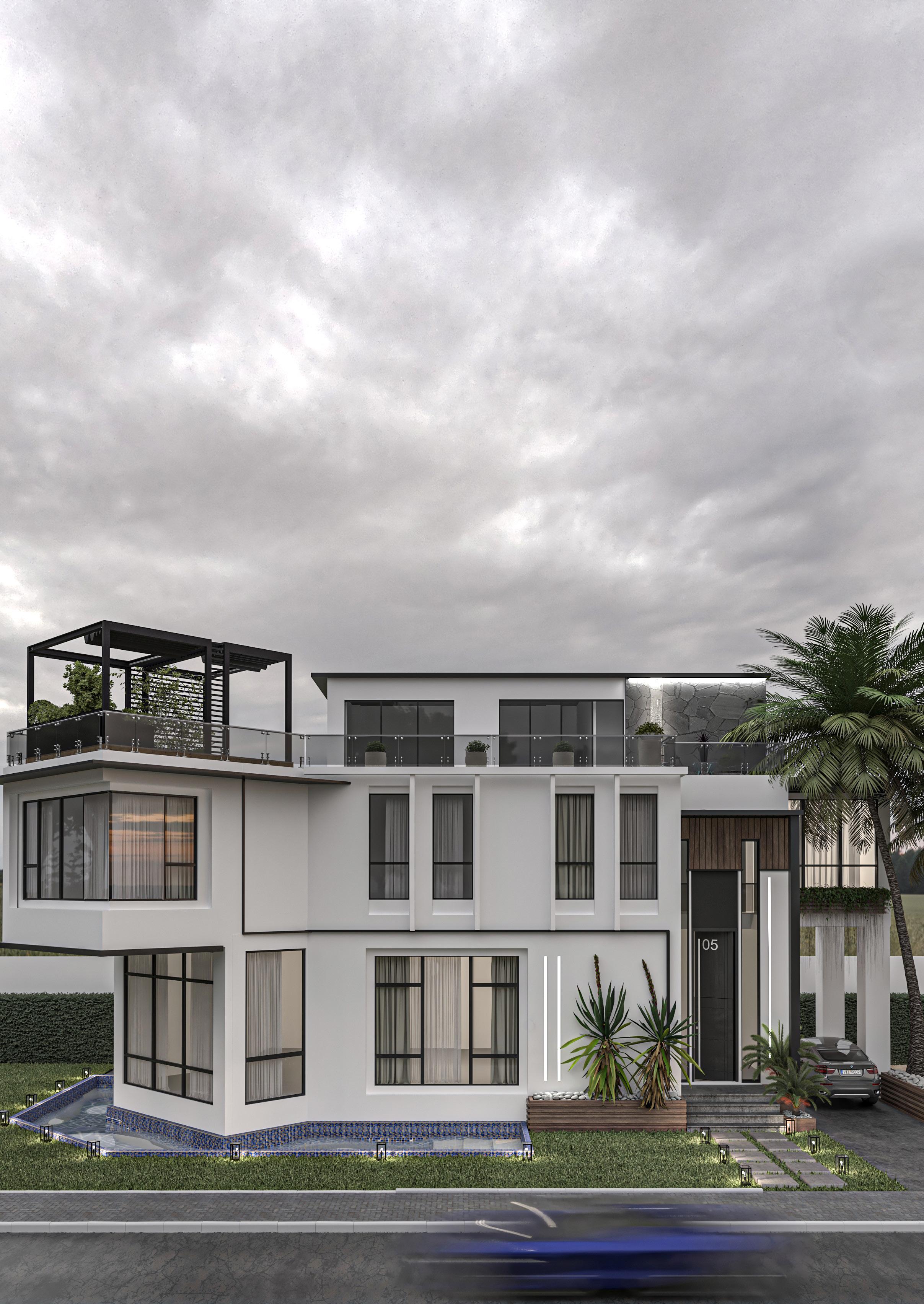
Roof Floor


Glowing MARBLE - Facade Design
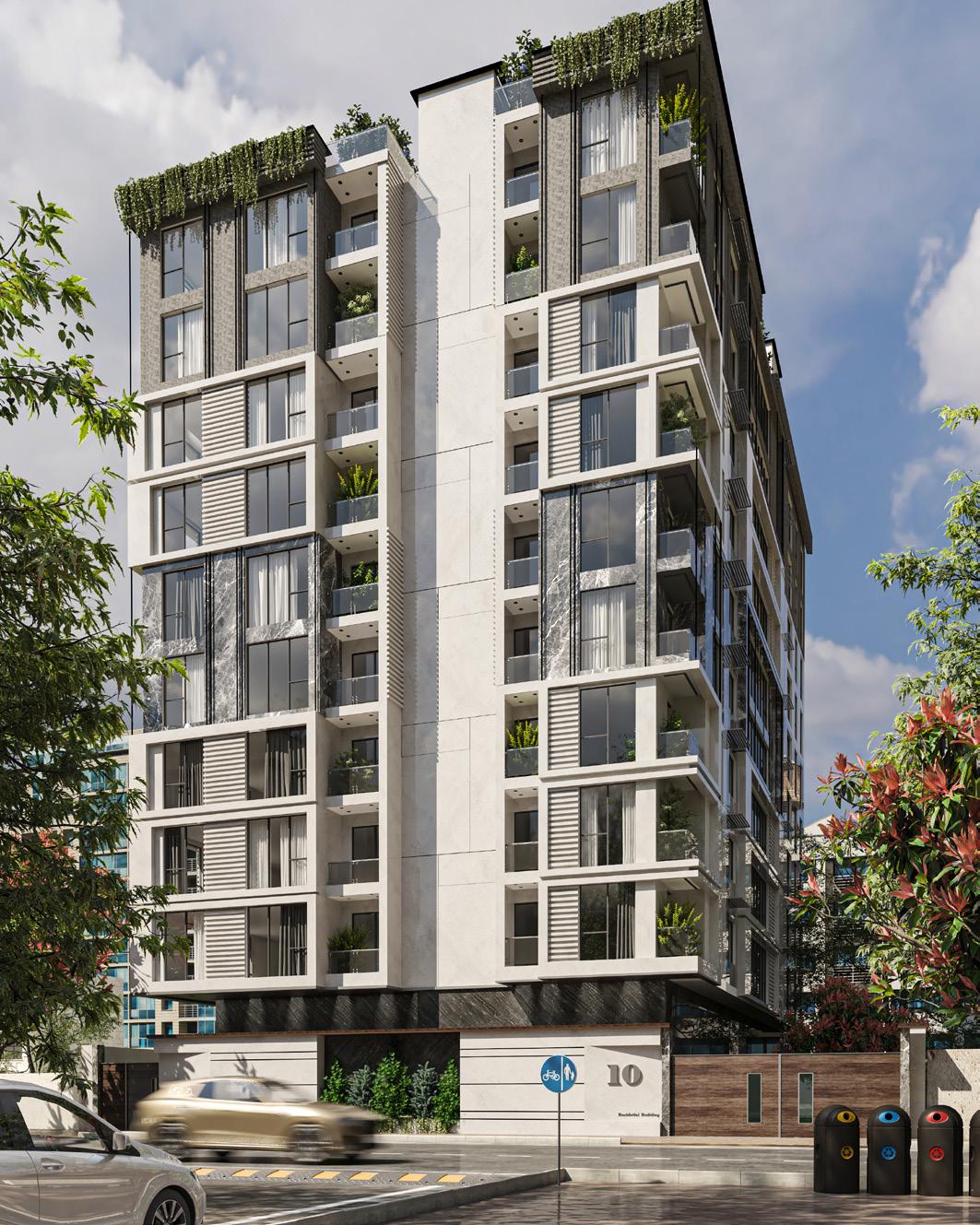
This facade has been designed by me during my time at an architecture office. The plan designs of this apartment was done by another company, and the client requested a luxurious and modern facade because the buildings location is in the best area of the capital of Iran, namely Zafaraniyeh. For the material, i combined grey and white travertine stone and grey cement.
Stone is an abundant material in Iran and still symbolizes luxury in peoples minds. I also tried to use glass extensively in the facade so that the building does not appear as a large stone block in the middle of the city.
With using black colored 10-mm box sections in various places on facade i gave a 3D and dynamic effect to it. I tried to solve the problem of designing the Facade seperately from designing the plan _which would make the facade an accessory element to the building_ by using these black box sections. Furthermore by playing with volume in the Facade and the different position of these frames at 20 cm sizes, i tried to prevent the facade from appearing as a large flat panel.
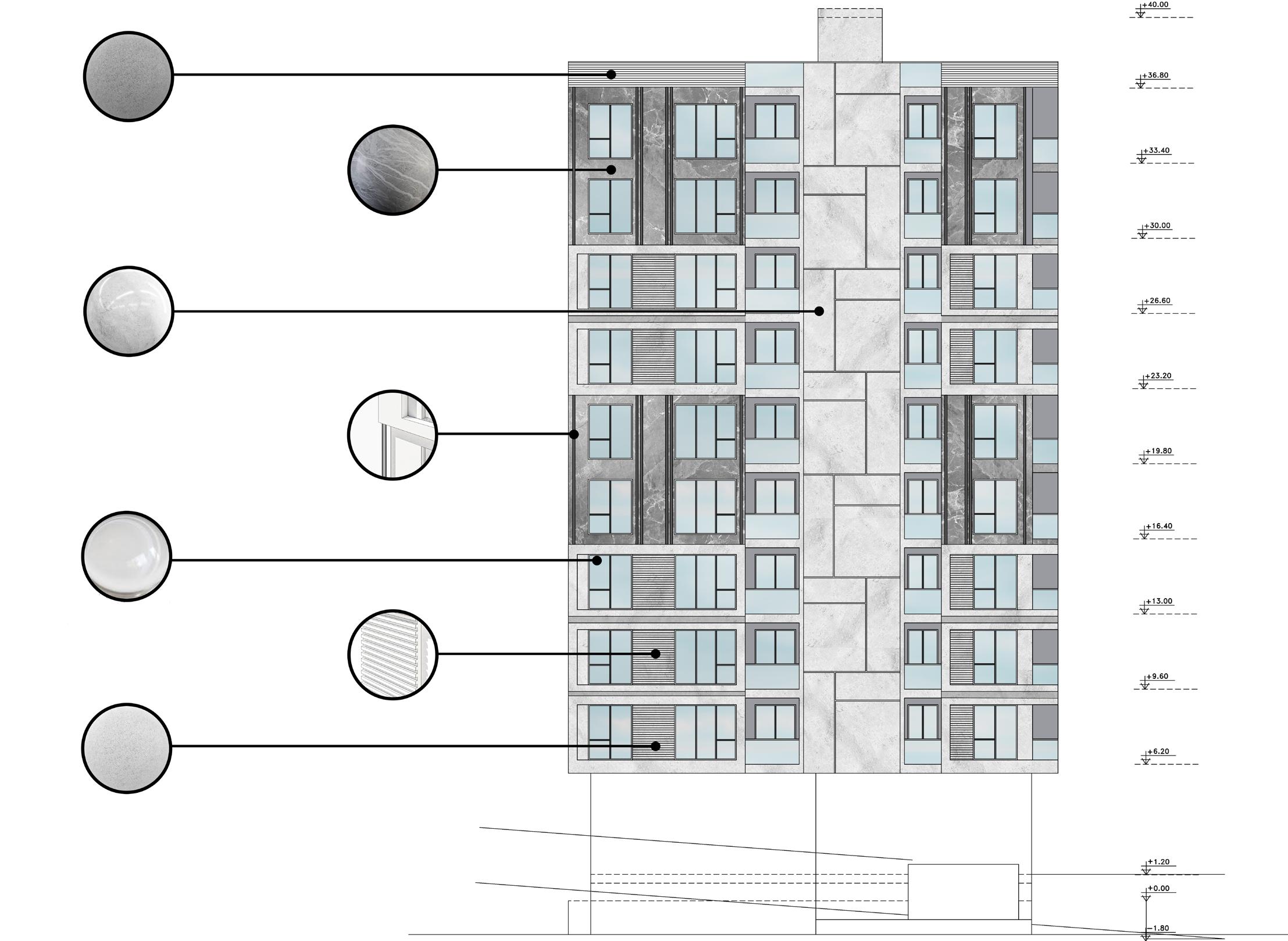
Box Section 10mm
Glass
Formed Cement
