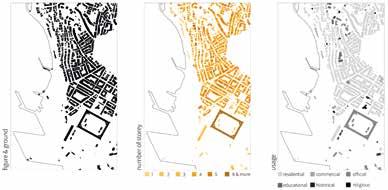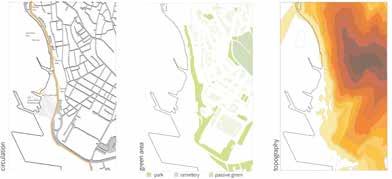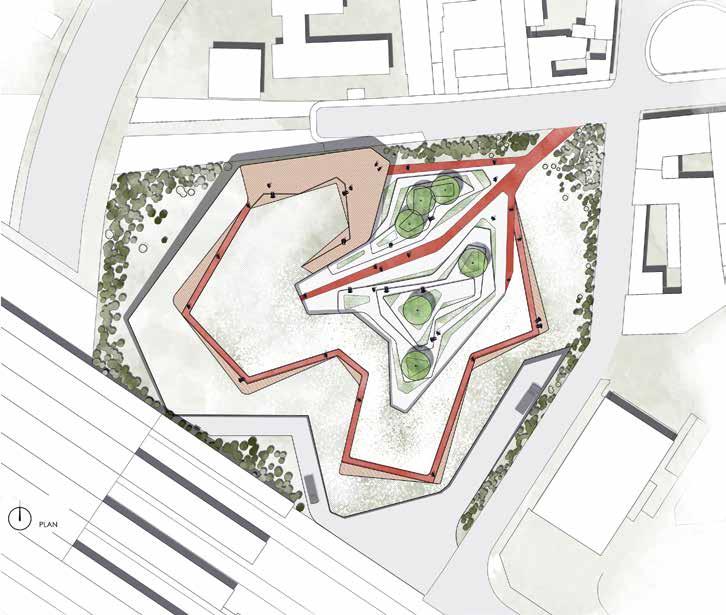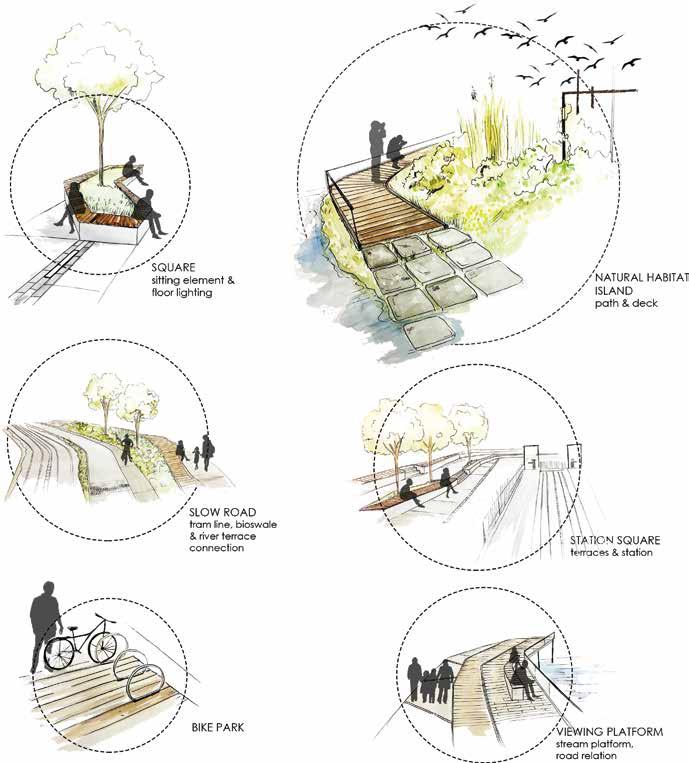PORTFOLIO PORTFOLIO
ARCHITECTURE | LANDSCAPE ARCHITRCTURE

Fatma Sultan Yaman 01.07.1995 İstanbul
Architect & Landscape Architect
Landscape Architecture
İstanbul Technical University
Contact e-mail
fatmasultanyaman@gmail.com yamanfat@itu.edu.tr
phone
+905435883695
EDUCATION
İstanbul Technical University
Landscape Architecture Graduate Program
İstanbul Technical University
Department of Architecture - GPA 3,54 2016-2020
İstanbul Technical University
Department of Landscape Architecture - GPA 3,51 2014-2018
Maltepe Kadir Has Anatolian High School 2009-2013
November 2020-present
July-August 2020
July 2020
January 2020
October 2018
June 2018
June-July 2018
February-May 2018
December 2017
November 2017
Sancaktepe Şakir Demir Elementary School 2001-2009
October 2017
August 2017
February 2017
November 2016
SKILLS
AUTODESK AUTOCAD
ADOBE PHOTOSHOP
ADOBE ILLUSTRATOR
ADOBE INDESIGN
SKETCH UP
AUTODESK 3DS MAX
RHINOCEROS
MS OFFICE
HAND DRAWING
MODEL MAKING
EXPERIENCES
DS Mimarlık | Landscape Architect & Architect
Tabanlıoğlu Architects | Online Intern
İTÜ-Department of Architecture | Online Intern (3Ds Max Studio)
İTÜ-Department of Architecture | Graduation Project | D Jury - 1st Prize Award
Chamber of Landscape Architects | Graduation Project Awards | Encouragement Award
Department of Landscape Architecture | Graduation Project | 1st Prize Award
HET Landscape and Urban Design | Intern
HET Landscape and Urban Design | Part Time
Gelibolu Historical Area-Martyrdom Design Competition | 3rd Honorable Mention
Türkiye Peyzajları II. Ulusal Konferansı - Peyzaj Politikaları | Conferance
Workshop with Birtzeit University Faculty of Architecture | Participant
Karaoğlu Peyzaj - Çiftçi Towers Project | Intern
Peyzaj Mimarlığında Tasarımdan Uygulamaya Geçişte Deneyimler | Workshop
The Adaptive Niche | Workshop
October 2016
3rd İstanbul Bienial “ARE WE HUMAN?” | Participant
Ortaköy Plantation | Intern August 2016
Job Safety Education | Intern April 2016
Film Spaces - Studio X | Workshop June 2015
Amateur Painting Exhibition June 2008
*2008-İstanbul İl Çevre ve Orman Müdürlüğü “İstanbul” konulu İstanbul geneli resim yarışması Su Özel Ödülü *2008-Doğançay Müzesi “Hayalinizdeki İstanbul” konulu İstanbul geneli resim yarışması Sergilenmeye Değer *2008-TMMOB Mimarlar Odası İstanbul Büyükkent Şubesi “Kent ve Su” konulu Türkiye geneli resim yarışması ilk 10 resim arasında Eşdeğer Ödül. *2008-Mon Ami Pastel Boya “Çocuk ve Çevre” konulu Türkiye geneli resim yarışması 3.’lük Ödülü. *2008-Hospitadent Ağız ve Diş Sağlığı Merkezi “Ağız ve Diş Sağlığı” konulu İstanbul geneli resim yarışması 2.’lik Ödülü. *2007-İstanbul İl Sağlık Müdürlüğü “Kanser Haftası” konulu İstanbul geneli resim yarışması Sergilenmeye Değer. *2007-İstanbul İl Sivil Savunma Müdürlüğü “Sivil Savunma” konulu İstanbul geneli resim yarışması 2.’lik Ödülü. *2007-Parkorman ve Teksüt “Hayalimdeki İstanbul 2 ” İstanbul geneli proje yarışması Mimarlar Odası Özel Ödülü. *2007 Kartal İlçe Milli Eğitim Müdürlüğü “Öğretmenler Günü” konulu Kartal geneli resim yarışmasında 3.’lük Ödülü.
ARCHITECTURAL DESIGN
FASHION
ARCHITECTURAL DESIGN
BIODESIGN INSTITUTE:
A VENUE FOR SCIENCE AND COMMUNITY
Project Area: Üsküdar, Harem
Year: 2019-20 Fall Semester

Harem which is filled nearly 1960s. In early Ottoman period a harem palace which gave the name as “harem” was built the nearby the site and there was a pier for marine transportation. In late 1800s Selimiye Kışlası was built on the land of the harem palace. In early 1900s, the isolated area has been located in the city wit he expanding urban fabric. In the middle of the 1900s, the coastline filled and the field whic is known as harem todat was occured. In 1970, Harem intercity bus station was founded on the site. Until 2000s, the station was used extensively. The station and its georgeous historic peninsula view was served as a wellcoming place to those who coming İstanbul. But today, use of the station reduces, the site turns into an idle state. Because of its space, location, scenery, easy accessibility, it deserves turn into a place that can adapt to public daily life and create opportunities for that.

Jury:
Prof. Hüseyin KAHVECİOĞLU
Assoc. Prof. Yasemin ALKIŞER BREGGER
Prof. Dr. Oğuz Cem ÇELİK
Prof. Dr. Ecem EDİS
Instr. Dr. Sevgi TÜRKKAN
MArch. Alper DERİNBOĞAZ
PhD. Architect Deniz ASLAN
Res. Asst. Bahar Gökçen KUMSAR
Res. Asst. Gizem Özer ÖZGÜR




Üsküdar is known for the oods that occur after the rain. One of the main reasons we see the impact of climate changes so strikingly is how we built cities. Unfourtunately, We prevent the water cycle with the way we plan the cities, the materials of the buildings we produce. In this context, the purpose of building the building I designed for the area is to try to make these construction methods more environmentally friendly. The biodesign institute designed here aims to conduct studies at the intersection of architectural engineering and biological sciences and to use biological methods to combat climate changes. The building is an institute which consist of edutaion areas, laboratories, worksop areas, ateliers, o ices -individual and group- , accommodation unit would consist of single units with a capacity of 40 people which serve the short and long term stays of guest researchers coming from domestic and abroad, Social and recreatif “dome” (the science center that focuses on issues related to the field of study of the institution and addresses all segments of society; indoor exhibition and convention area; and a performance center with a capacity of approximately 800 spectators) which serve as an activity center for daily life of the city. The form of the building was created with topographic movements, since it acts as a balance that balances between blue and green. There is huge spaces in front of and above the building, which are designed as urban park.










(RE)INDUSTRIALIZATION:
FASHION DESIGN
Project Area: Milan, İtaly
Year: 2018-19 Spring Semester
Lecturer:
Prof. Hüseyin KAHVECİOĞLU










FURROWSCAPE:
Project Area: Yeşilköy Atatürk Havalimanı
Year: 2018-19 Fall Semester
Lecturer:
PhD. Architect Bünyamin DERMAN







CONSTRUCTION PROJECT: HOUSING PROJECT
Project Area: Durusu, İstanbul
Year: 2018-19 Summer Semester
Lecturer:






LANDSCAPE DESIGN
ENERGY FOR FUTURE PROSRERITY
Project Area: Somalia
Year: 2019-20 Spring Semester
Lecturer:


ENCOURAGEMENT AWARD
ARCHITECTS
NON-OBSTACLE
LANDSCAPE TRAJECTORIES
Project Area: Alibeyköy, İstanbul
Year: 2017-18 Spring Semester

EyüpGaziosmanpaşaSultangazi Project site is located in between this three district.
Jury:
Assoc. Prof. Meltem ERDEM KAYA
Assoc. Prof. F. Ayçim TÜRER BAŞKAYA
Lecturer Melih Bozkurt, Ph. D.
Lecturer Meliz Akyol ALAY, Ph. D.
Asst. Prof. Başak DEMİREŞ ÖZKUL
Architect Alper DERİNBOĞAZ
Res. Asst. Nebahat KALKAN
Res. Asst. Merve AYDINLI
Res. Asst. S. Elif SERDAR
Alibeyköy Stream is located between Alibey dam and Goldenhorn.
Alibeyköy stream is located in between Eyüp, Sultangazi and Gaziosmanpaşa districts. There is Alibey Dam on the top point of the stream, and Goldenhorn is located on the below side of stream. It is an important corridor in order to connect the dam and goldenhorn that became two important natural and cultural values. In this project it is aimed that designing variable spaces located from streets to protected zone, the spaces organized according to where they located and protection use balance. The design has a transforming and fluidal composition from top to buttom İn order to functions and usages with its all soft and hard landscapes.

POPULATION
Today: 9.569 (previous numbers are generally belonging to Alibeyköy district, but today boundary of Alibeyköy is smaller. It is only neighborhood of Eyüp )



PRECIPITATION & TEMPERATURE


ZONE 1- NATURAL ZONE
Zone 1 is the area which is more closed toreservoir protected area. The area is designed as a natural. The aim is designing an area to support wild life, preserve reservoir area, rehabilitated the ecology of stream, create a natural habitat for species and enhance the biological diversity. There is limited human access for this zone. There will be just a little pathway and an observation terrace located near the norder of area.
ZONE 2- TRANSITION ZONE (URBAN & NATURE)
Zone 2 is located the inter section of nature and urban. The area is designed as a transition zone. It allows people to meet nature, experience it. Additionally, the zone has some activity areas which are the relaxing, and supporting for natural life. The area has some routes which designed based on ood limits. The zone has some farming,farming education, shing areas and some passive activity areas such as sense garden and yoga area.
ZONE 3- URBAN ZONE
Zone 3 is located inter section in a dense urban pattern. The area designed as an urban living room. The zone is purifed from industrial formations. It is designed for human and urban infrastructure. With this design the stream got rid of obstacles. The zone serves for daily life activities of citizens. It has ecological and usable resolutions. There are walking routes, seating areas, playgrounds and some wetlands.

is designed as a meeting point and an entrance for the riverside. There are three platanus trees which refered to writing about Alibeyköy in travel book of Evliya Çelebi. There are some sitting elements under trees and some cracks on the pavement for drainage.
terminal station of the tramway is located nearby the Alibeyköy river. The terminal station is designed as a station square. Terraces are thought as integrated to topography. The terraces are consist of sitting elements and planting lots.
farming areas and fruit gardens are planned on the other parts of the park on the 2000 scaled plan. Bazaar area is served to these gardens products in every day. Also, some additional products are sold de nite days.
is served to people who coming with car to the designed area. It is designed with two part; street level parking lot and underground car park. Street level parking lot is reserved for carrier of additional products in de nite days.
a continuous main road is designed for the park. Wooden decks are located as articulated to main road. Also, the wooden decks are thought as viewing platforms, and o ered some spaces for the visitors. A number of wooden decks are designed on the river to experience being on the water.
is spatialized by integrated to topography. Terraces are designed to take people from street to riverspace. River terraces are designed for daily life activities of locals. There are sitting areas for viewing and some performance areas for street performers/artists, and bioswales and planting lots for the drainage. On the buttom, there are some areas which o er human-river interaction.
is designed with performative playings. With the shape and elements of the playground, it is aimed to o er some experiential spaces about water and natural elements.

is a place where have a restful e ect on the people. It o ers a restful walk to people, and to experience a di erent atmosphere, which is also natural, in a riverspace.
is a transformed area. There was these hills as a natural formation. With this design, the hills are thought as a place which hosts di erent plant species, birds, butter ies so as. There are human paths and some decks on the island, also some structures for animals and plants.







UNREGULATED ICOSAHEDRON: URBAN FURNITURE
Year: 2018-19 Spring Semester
Lecturer:
Prof. Hüseyin KAHVECİOĞLU

URBAN FURNITURE:
Year: 2017-18 Fall Semester
Lecturer:
Assoc. Prof. Gülşen AYTAÇ

