t h i s p ort folio belongstofazilazaman this portfolio belongs to fazilazaman thi s portfol i o bel on g s t o af z i al namaz t sgnoleboiloftropsihotalizafnamazsihtfotsgnoleboiloftropliza a namaz
architecture and interior designprofessionalportfolio2022 arch i tect ur e a n d i n et r roi gisedpn2202oiloftroplanoissefor
born 27 February 1994
FAZILA ZAMAN
Architecture Graduate fazila_zaman@outlook.com
2018-2021 2016
Hi there! My name is Fazila Zaman, but you may call me Fifi. I hold a Bachelors degree in Architecture and Planning, from Nadirshaw Edulji Dinshaw (NED) Uni versity in Karachi, after five excruciating yet rewarding years. In the realm of archi tecture, while both classical and contemporary designs are interesting, what fasci nates me most is the eliteness of timeless design elements and my effort is always to reflect such elements into my designs. Having experienced direct client interactions from my professional experience, I get excited at every opportunity to integrate the client’s vision and if they may prefer, their personalities in the designs as well which makes the overall experience of designing more enjoyable.

Besides design and planning which is my bread and butter, I also enjoy exploring and unlocking new creativity avenues through various mediums such as fine arts, movies or travelling.
Experience
Ali Arshad Associates AAA junior architect
Partofafivemembersteamworkingonhugescaleresidentialproject.Co-ordi natingwithvendors,onsiteproductdeliveries,designre-checkingonsite,headed clientmeetings,preparedpresentations.Softwarevisualizationforresidentialproj ects,designdrocess,assistedplanningwithHeadArchitects,overseeingtechincal drawings,andinteriordesigning
Albert Basin Project, Newry freelance architect
MemberofatwopersonteaminKarachiOffice,virtualassistancetoArchitect JamesMcConvilleonplanningandvisualizationofMasterPlan.3Dgenerated imagesoftheAlbertBasinProject,Newry,Irelandincludedontheofficialwebsite ofAlbertBasinProject.
2015 2017
Meinhardt architect intern
ProvidedassistanceindrawingsfortheMarriottHotelextensionProjectinLahore.
World Bank x Womenx Project
ManagedWorldBank’sWomenxProjectincludingtrainingwomenentreprenuers, managingtheorientationprogramandassistingwithcatalougingandmainting trainee’s records.
Skills
Programs
Adobe InDesign
Adobe Photoshop Adobe Illusrator
Autodesk AutoCAD Sketchup Layout
Lumion V-ray
Educational background
Languages
Urdu - native English - professionally proficient Korean(Hangul) - beginner
2012-2018 2010-2012
2002-2010
Nadirshaw Eduljee Dinshaw University (NEDUET), City Campus Bachelor in Architecture and Planning (B.Arch) Graduate Thesis : Prison for non recidivism.
Aga Khan Higher Secondary School
Mama Parsi Girls’ Secondary School
curriculumvitae
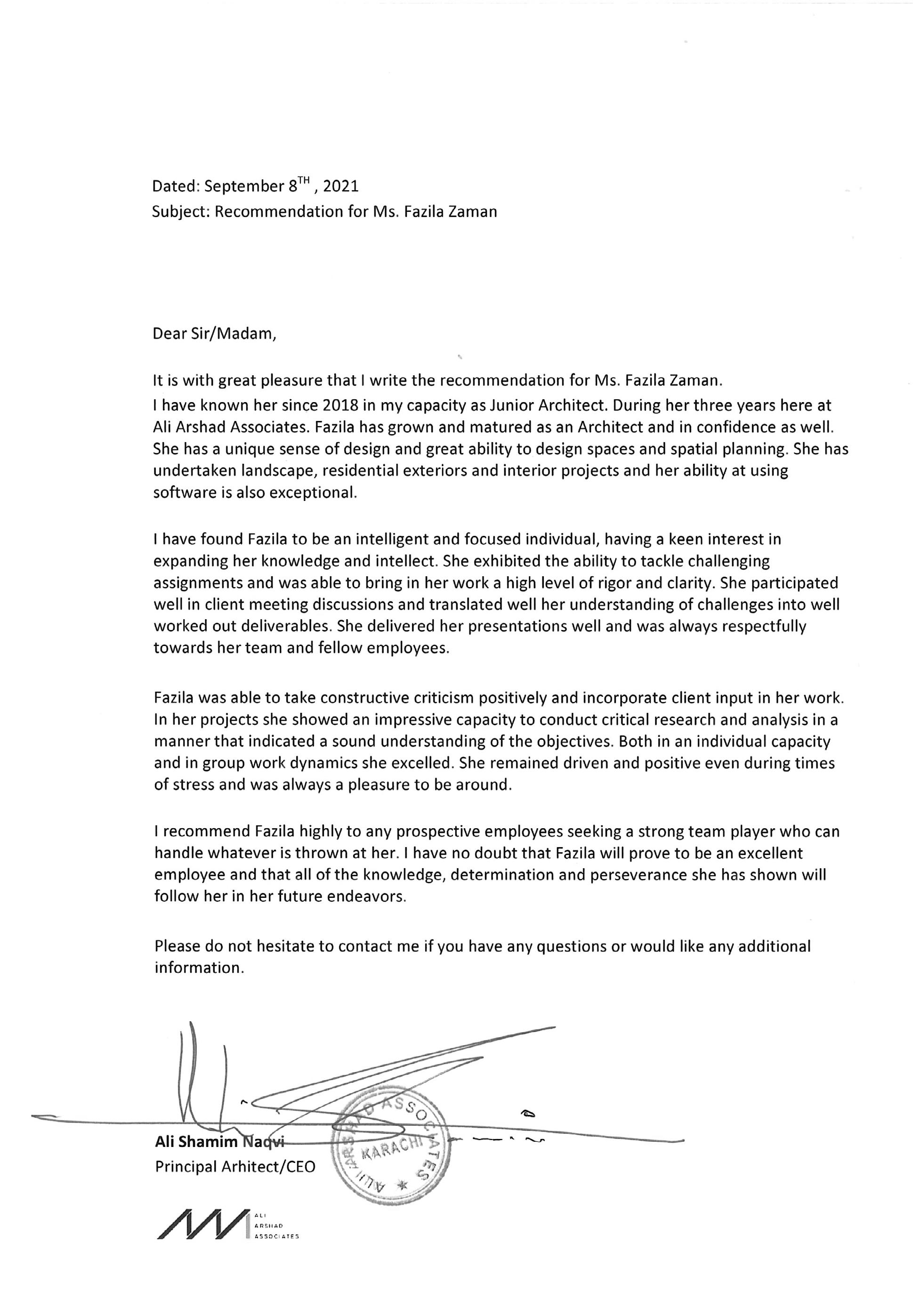
letterofrecommendation
architecture
01
LOVE LETTER TO FRENCH ARCHITECTURE
professional
Timeless French Classi cal Home pages 8-31
04
THE ORDINARY HOME - WABI SABI ContemporaryResi dence pages 62-71
02 BRINGING AN OLD AGE GRACE TO A MODERNLY PLANNED RESIDENCE MediterraneanStyle Residence pages 32-47
05
Extension collection of classicalandcontempo raryprojects pages 72-77
03 ANTIQUE SIMPLICITY AND ORDER
Modern Neo Classical Home pages 48-61
interiors academic work
06
BUKHARI RESIDENCE FOYER
07 DANIYAL’S LOUNGE
08 ANAM AND ASAD’S BEDROOM
pages 102-103professional
pages 78-93
09 PRISON FOR NON RECIDIVISM
Graduate thesis pages 104-107
pages 94-101
A LOVE LETTER TO FRENCH ARCHITECTURE
Timeless French Classical Home
Timeless neutral with a monochromatic contrast for a classical yet pristine look. A classic white home with dark grey louvers, this residence draws upon the de sign of classic French homes while honoring the needs of a modern lifestyle. The home-owners wanted spaces in their dream home pertaining to their respective professions, namely medicine and art. The main foyer opens to the main hall and the dining room on the sides, and leads to the open airy stair case, lit by a beautiful ro sette skylight. The airy space opens to the garden outside. The home-owners desired a ‘garden’ area that is accessible by various connections, to host parties. Hence it is accessible via three pathways; from the drop off, from the main staircase, and from the lounge. The garden features an organic hardscape centering a fire pit designed by Rick Wittrig, surrounded by soft landscape and water bodies. The organic lines end at the gazebo facing the home at an isometric angle. The whole garden is viewed by the pool which is attached to the lounge, kitchen, and a terrace of the upper lounge. For the representation of professions of the home owners, the basement has a small walk-in clinic space, while the upper floor accommodates an artist’s studio, which is connected to the facade’s central balcony of the house.
Built up Area : 12252 sq ft , Land : 15480 sq ft
Area Designed: Exterior, Landscape and Interior
Lead Architect and Planner: Sara Saifi, Junior Architectural Designer: Fazila
A love letter to French Architecture 08
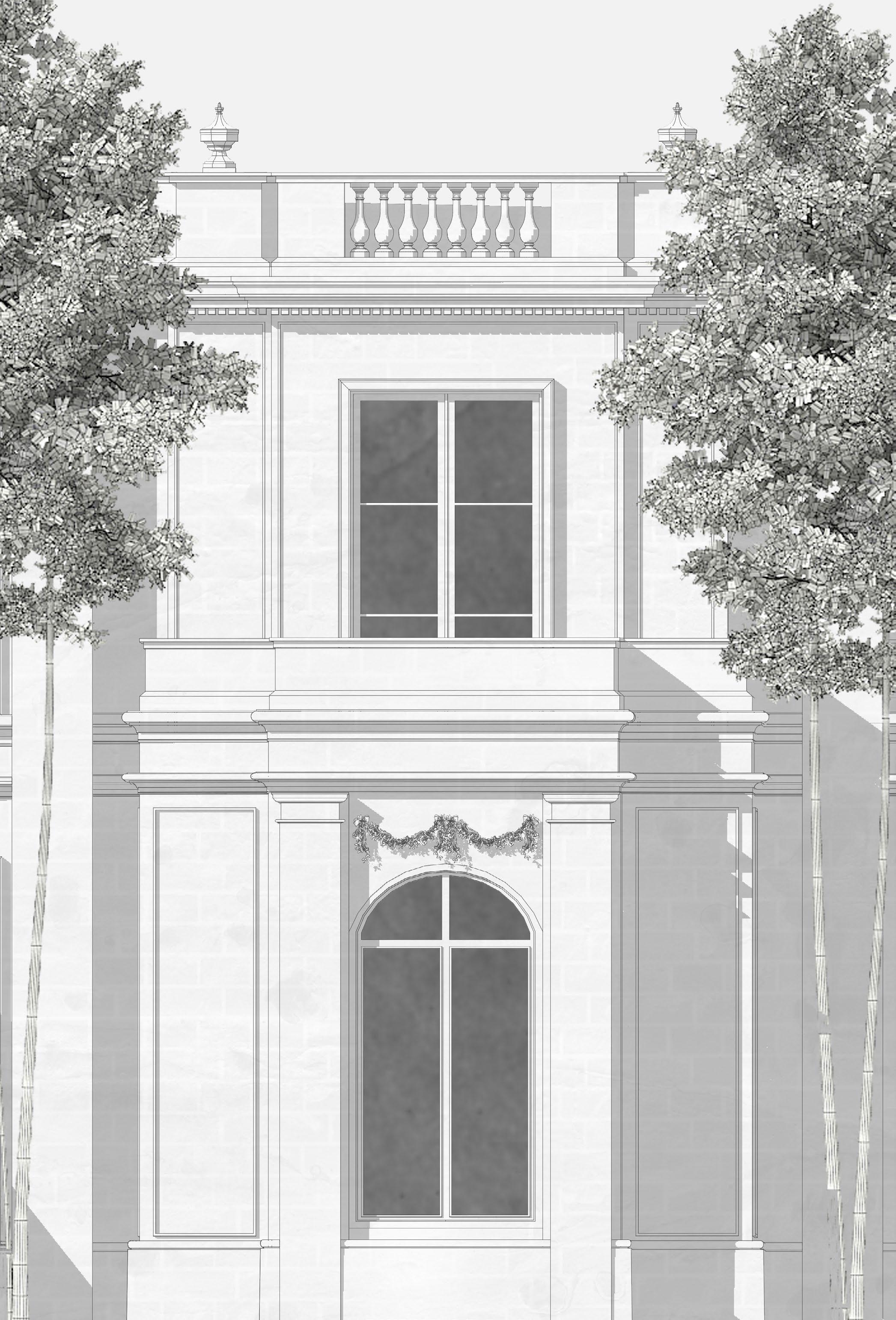
Timeless French Classical Home 09
ClassicaldesignelementsandprinciplesderivedfromFrenchClassicalArchi tectureserveasthemaininspirationbehindthedesign.




10 A love letter to French Architecture
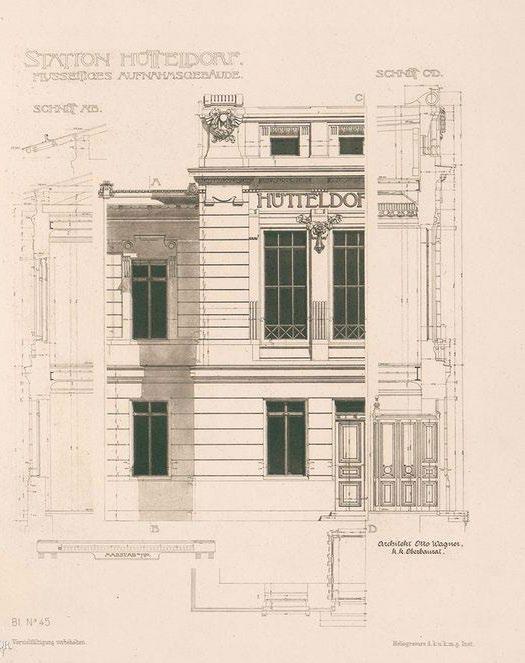
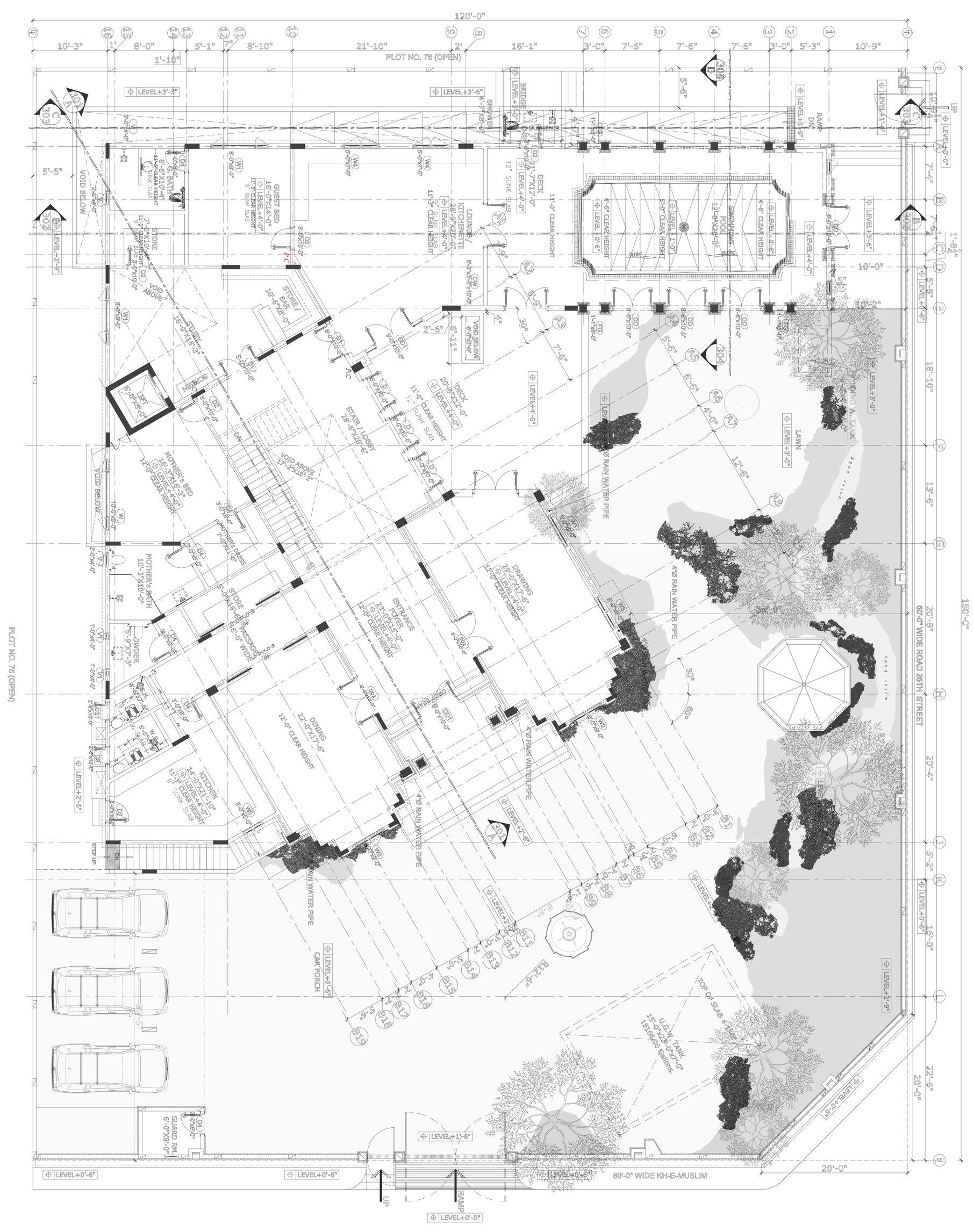
11 A love letter to French Architecture groundlevelplan
firstlevelplan
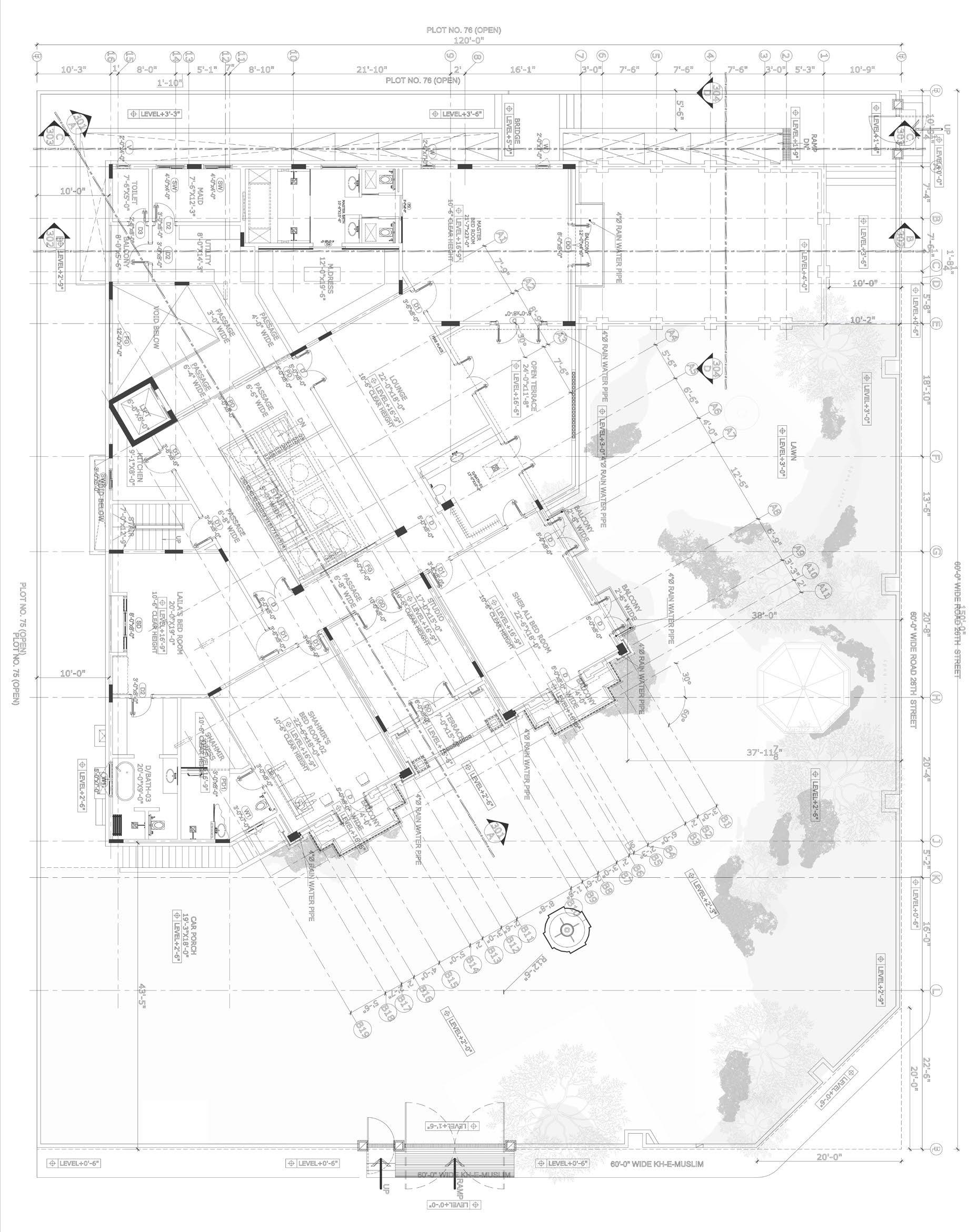
12 Timeless French Classical Home
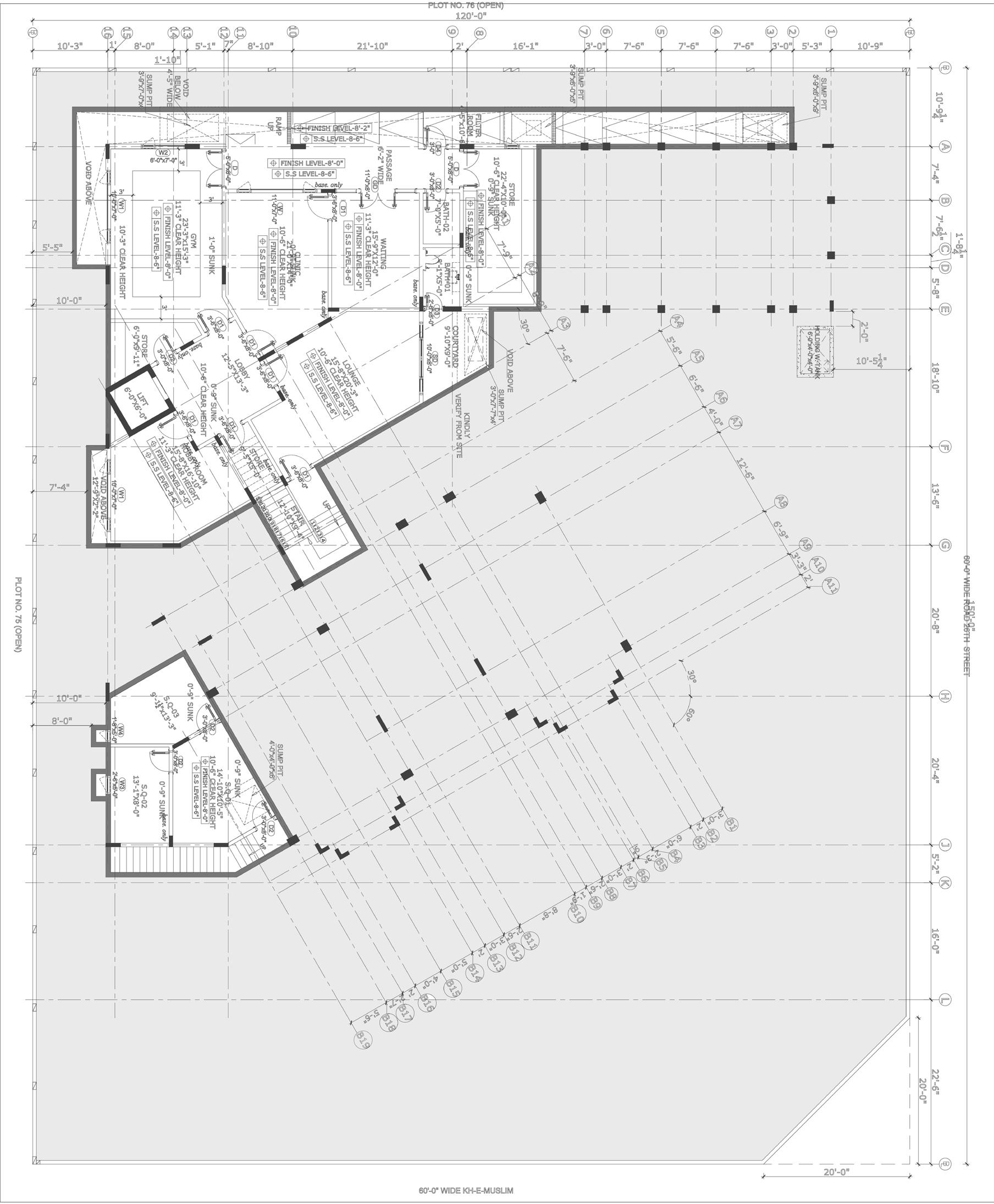

14 A love letter to French Architecture basementlevelplan
Pairingdesignelementsof frenchclassicalarchitecture, alongwiththeexteriorlime stonecladding,andtheuse ofolivetreesinlandscape oftheresidenceaddstoits FrenchClassicalvibe.
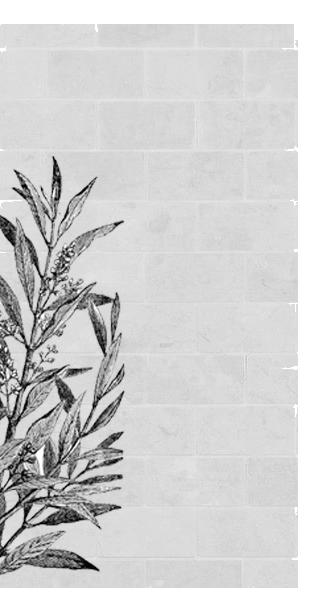
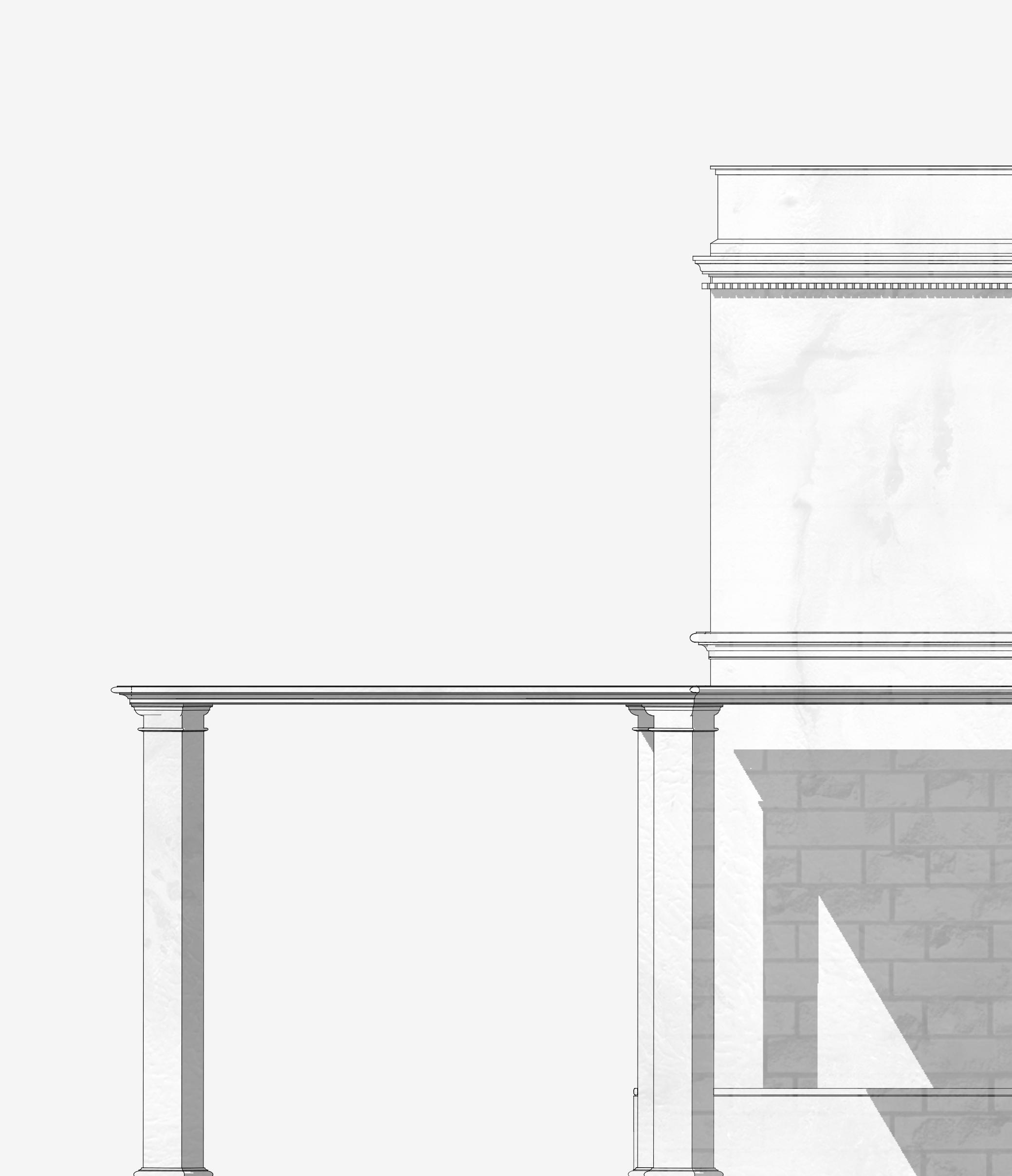
15 Timeless French Classical Home

A love letter to French Architecture 16
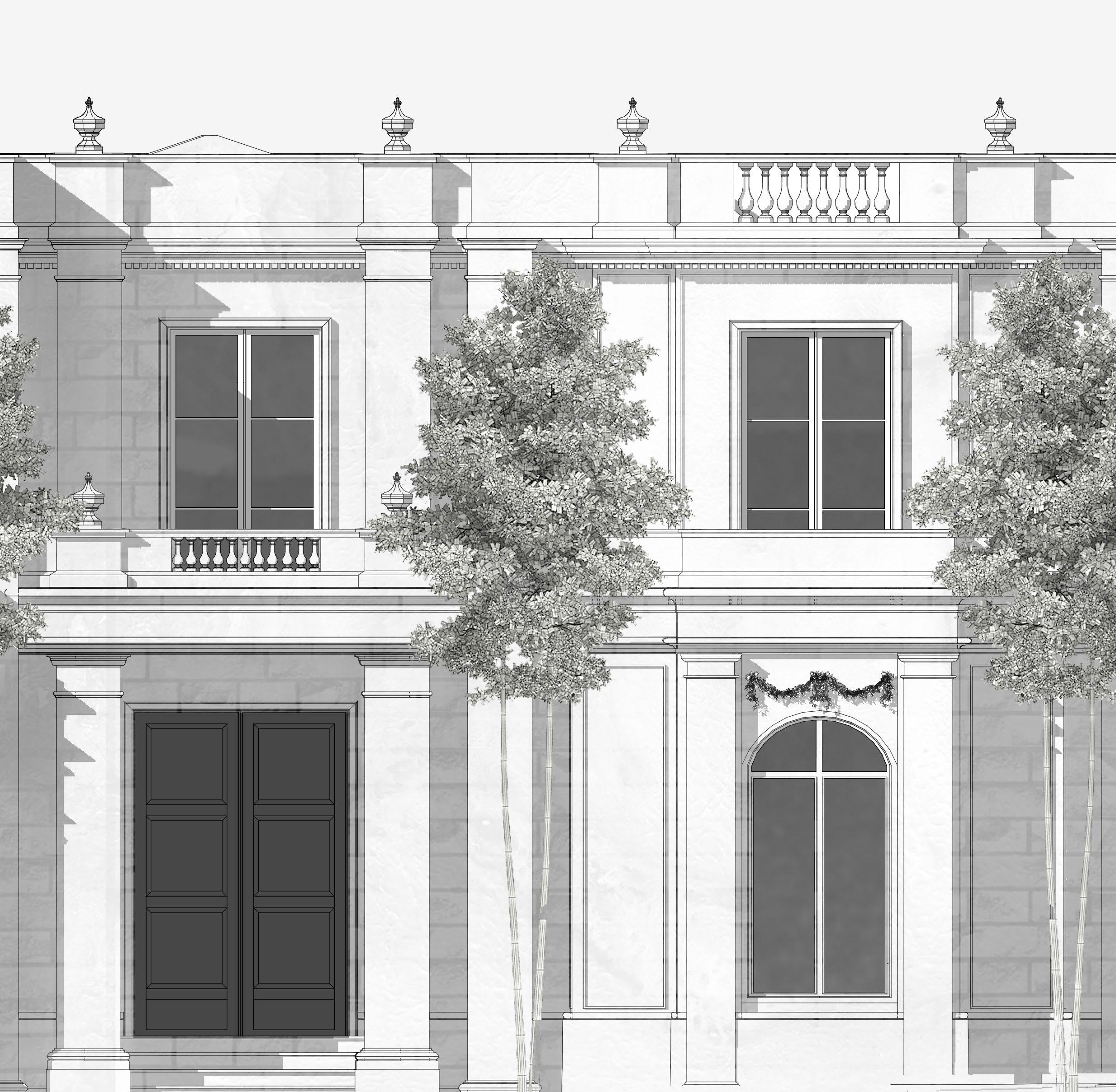
Timeless French Classical Home 17
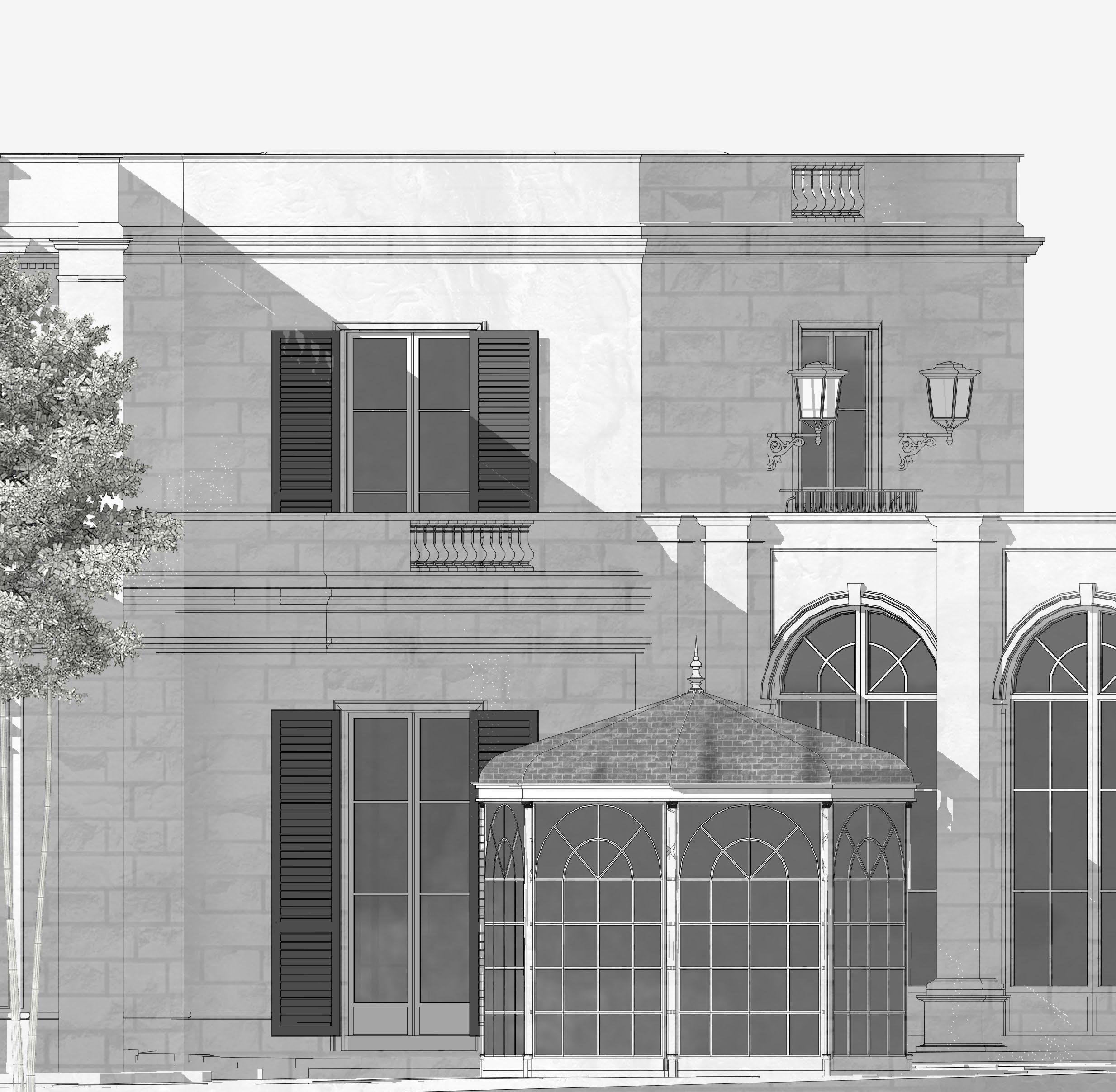
A love letter to French Architecture 18
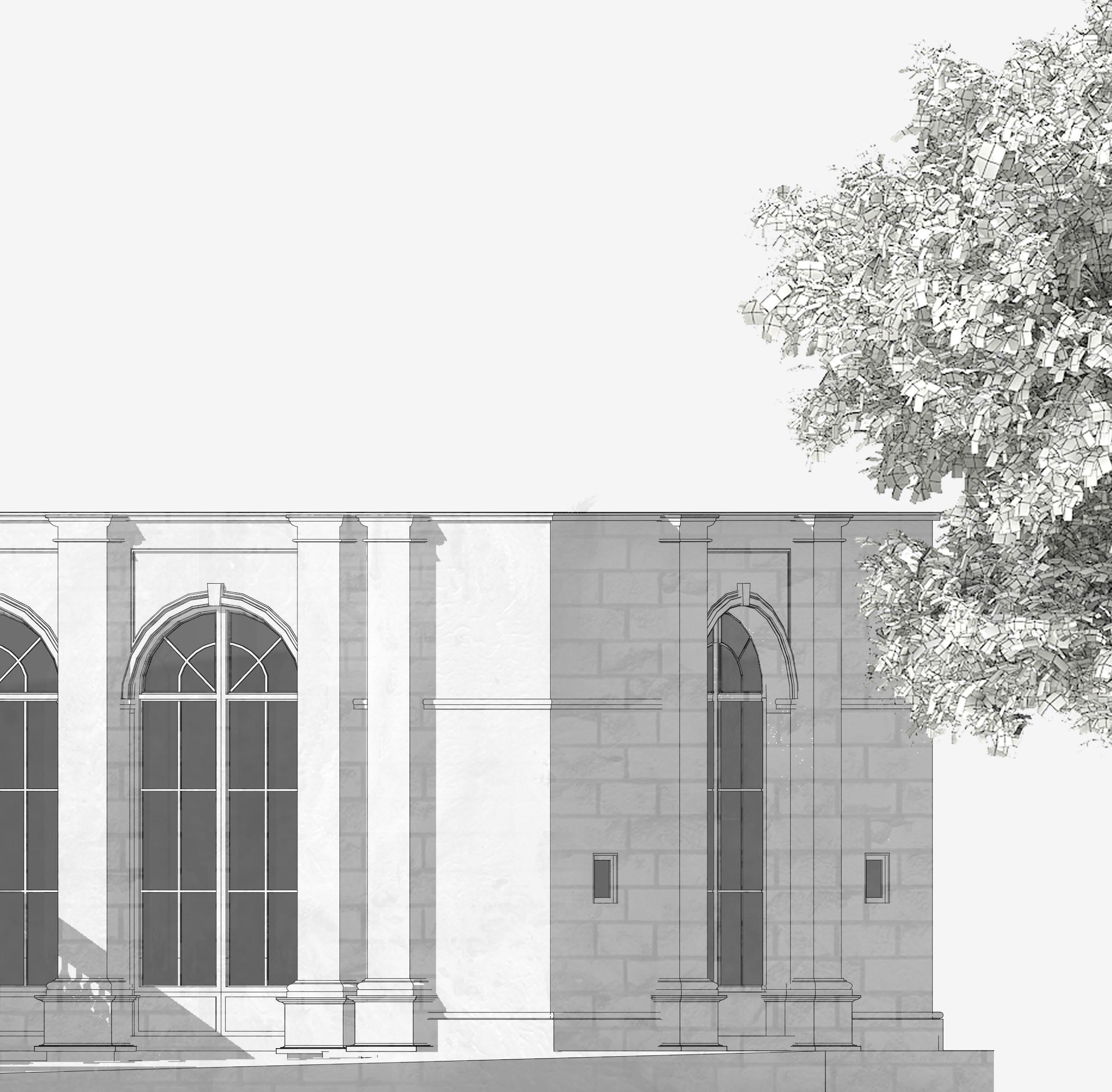
Timeless French Classical Home 19
becauseoftheorientationofthehousebeingconstructedonsideplanes drawnatanangleof30or45degrees,theelevationsareallobliqueto somedegree.

A love letter to French Architecture 20
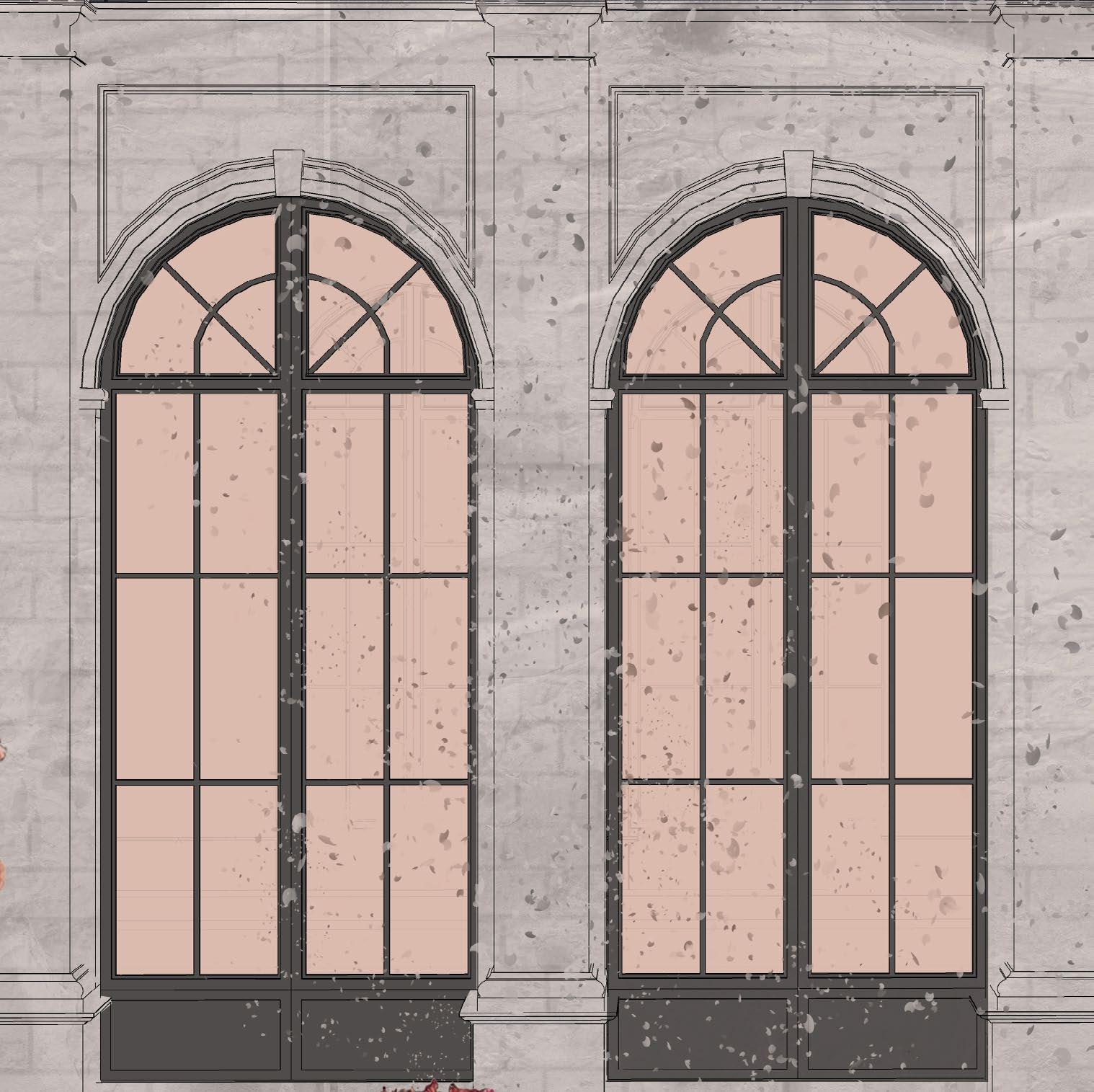

Timeless French Classical Home 21
grandioseeffectintermsofscale,designandelegance.
Archedfrenchdoorsutilizedforthepoolhousedoordesigngivesa


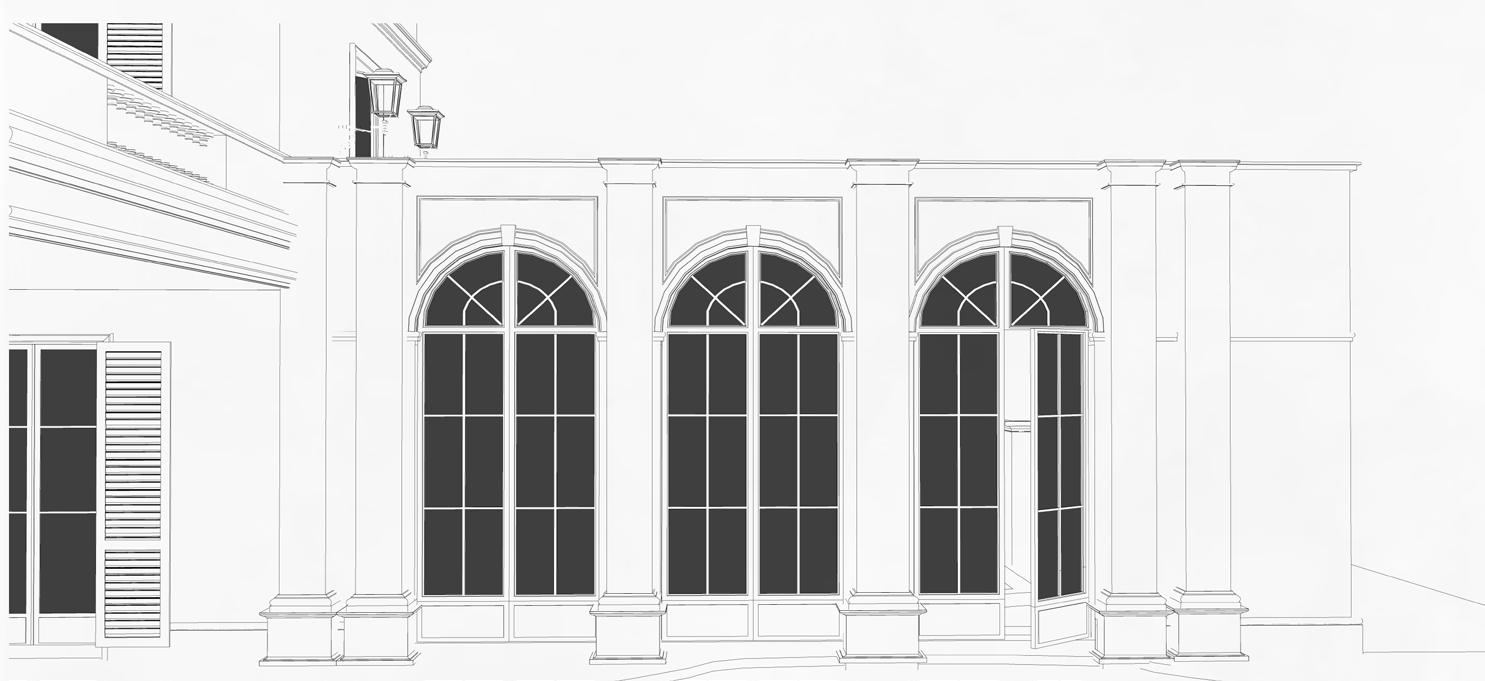
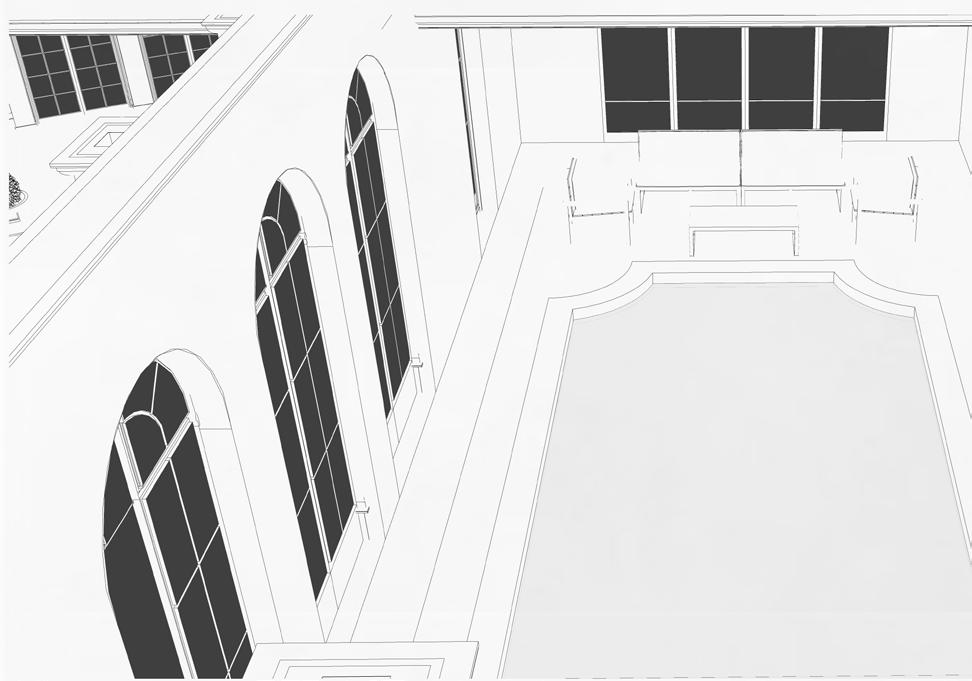
A love letter to French Architecture 22 modelviewsthroughsketchupsoftware
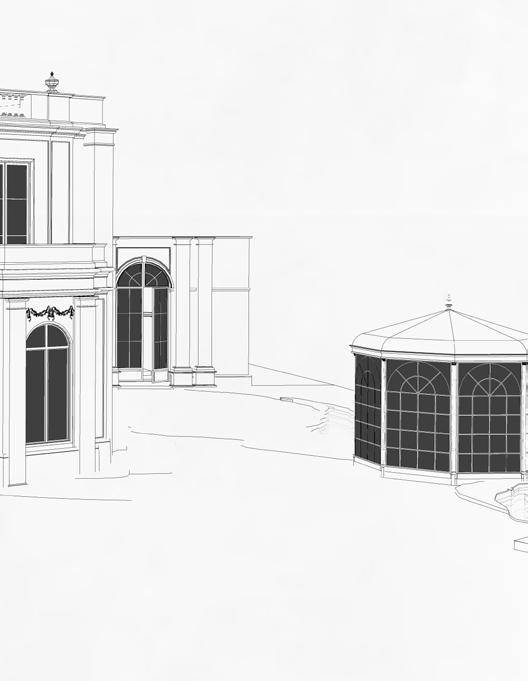
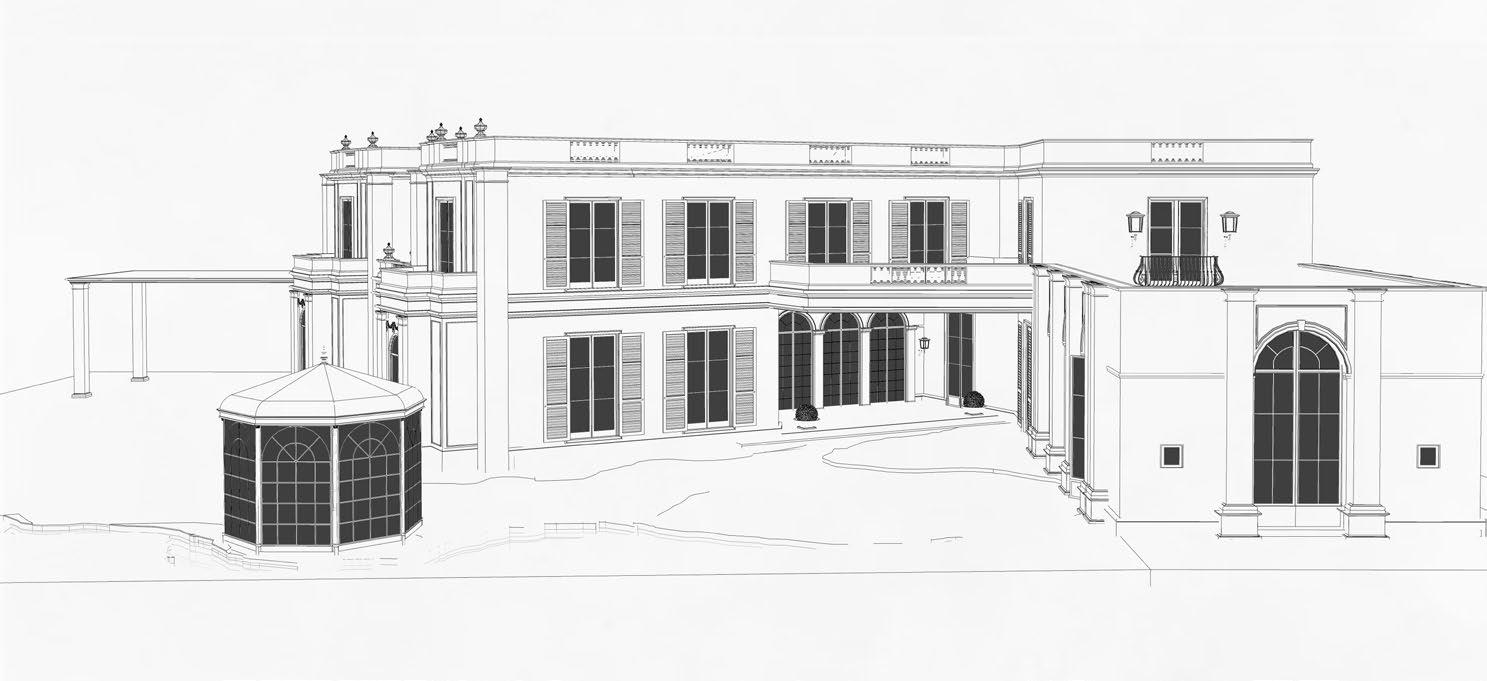

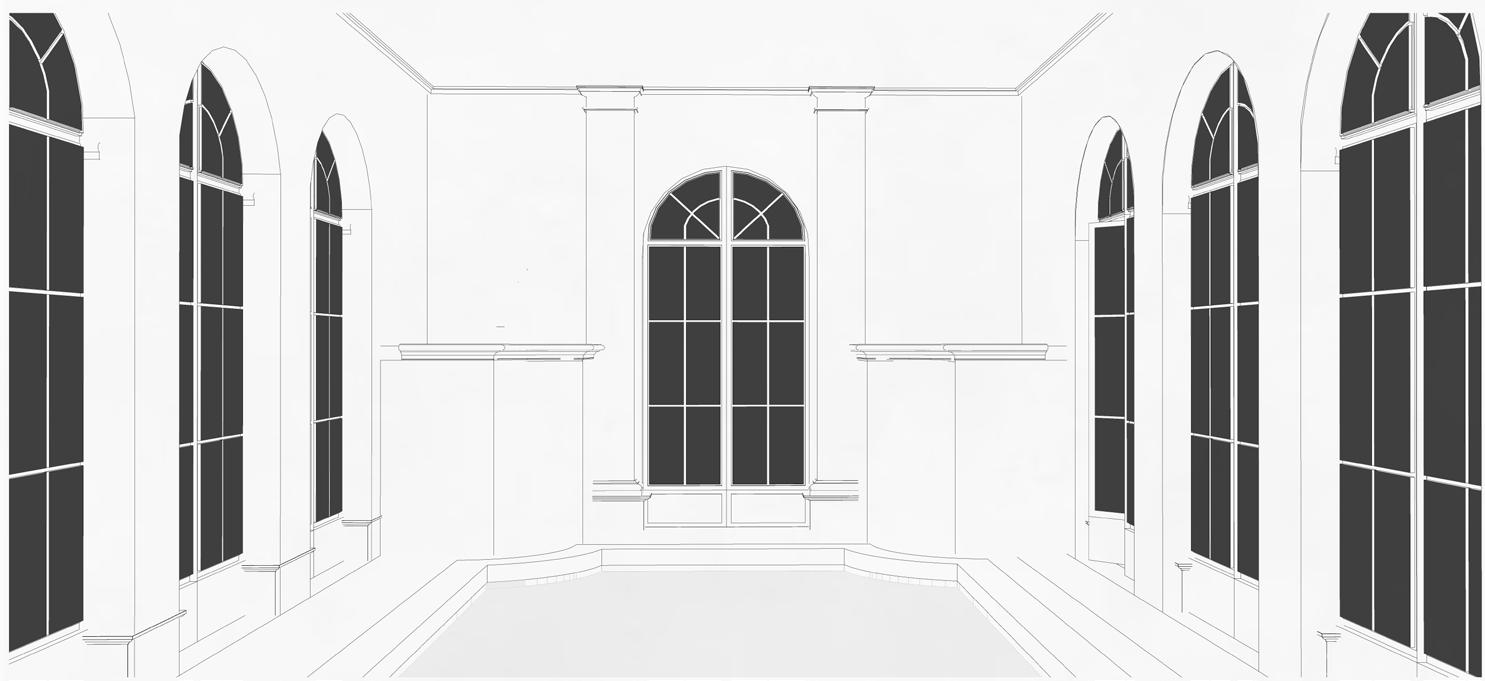
Timeless French Classical Home 23
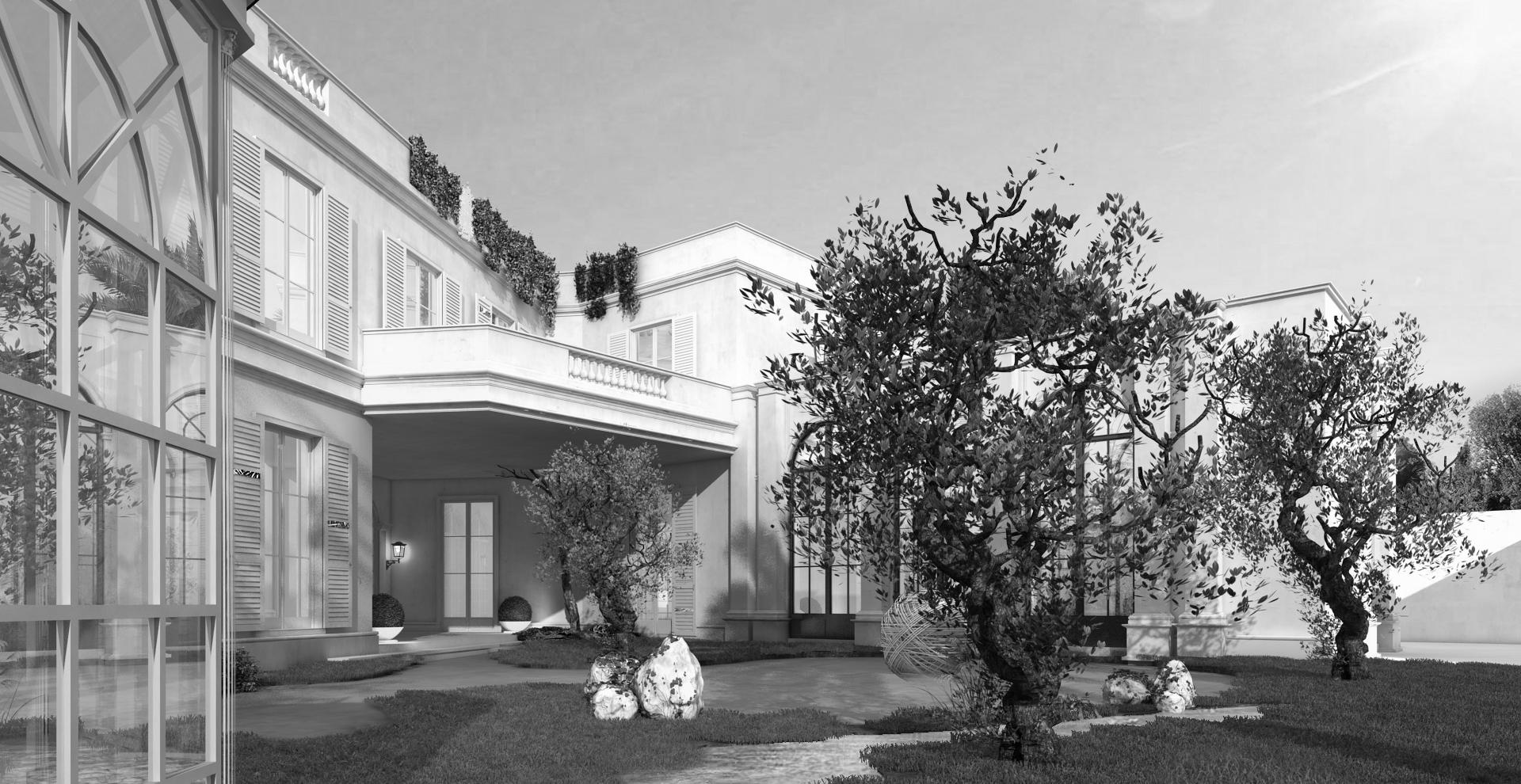

A love letter to French Architecture 24
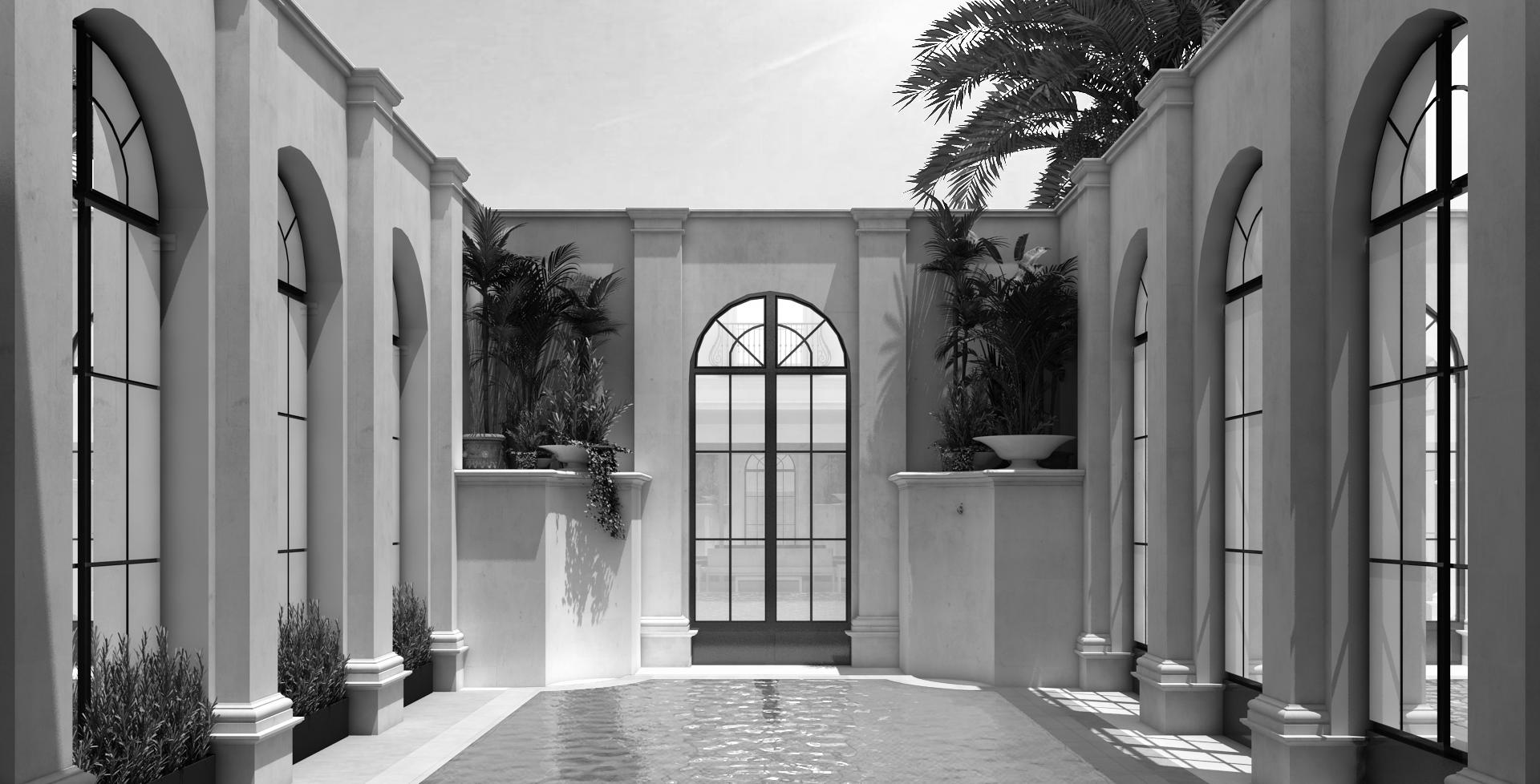

Timeless French Classical Home 25
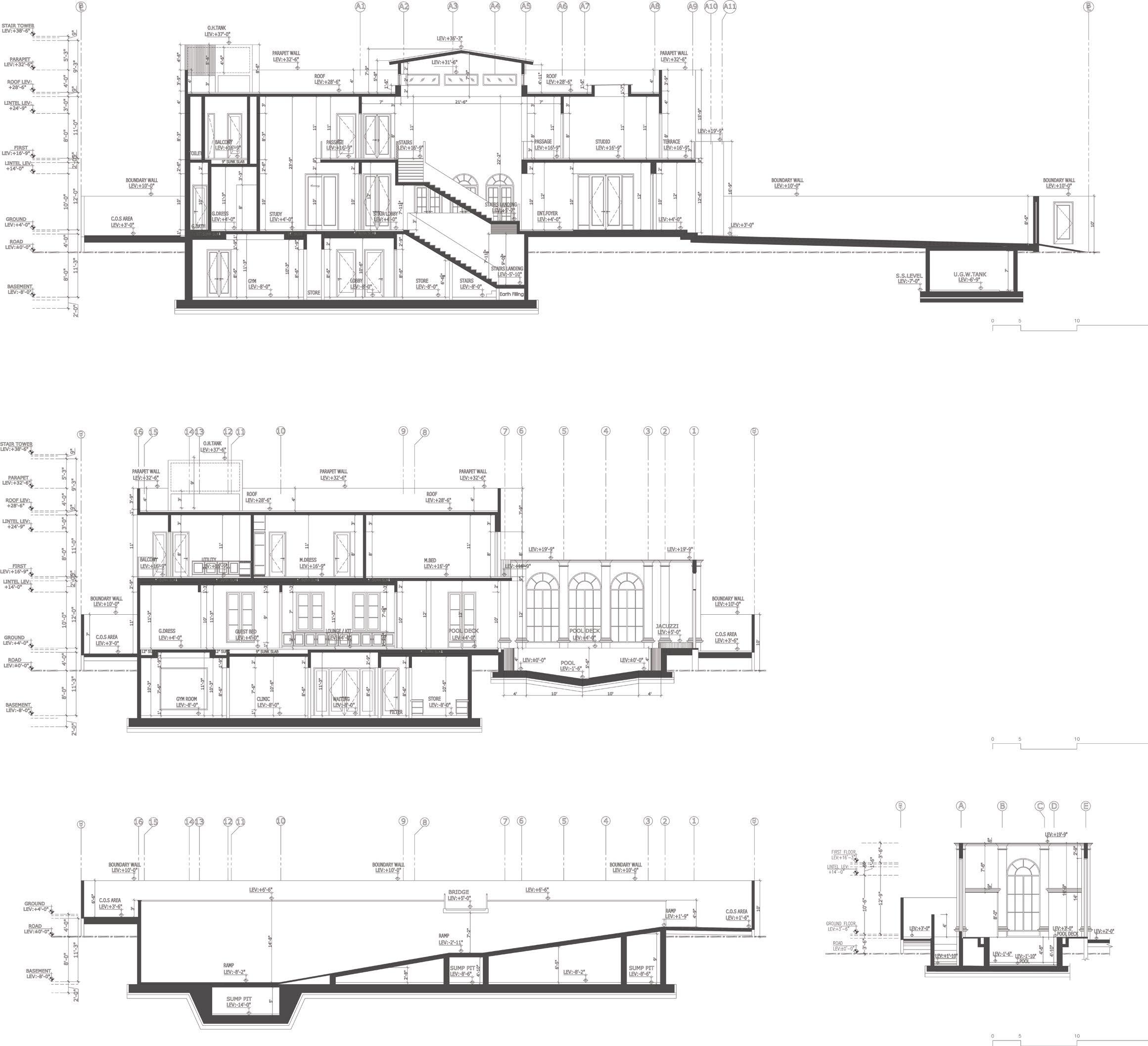
26 A love letter to French Architecture sectionaldrawings
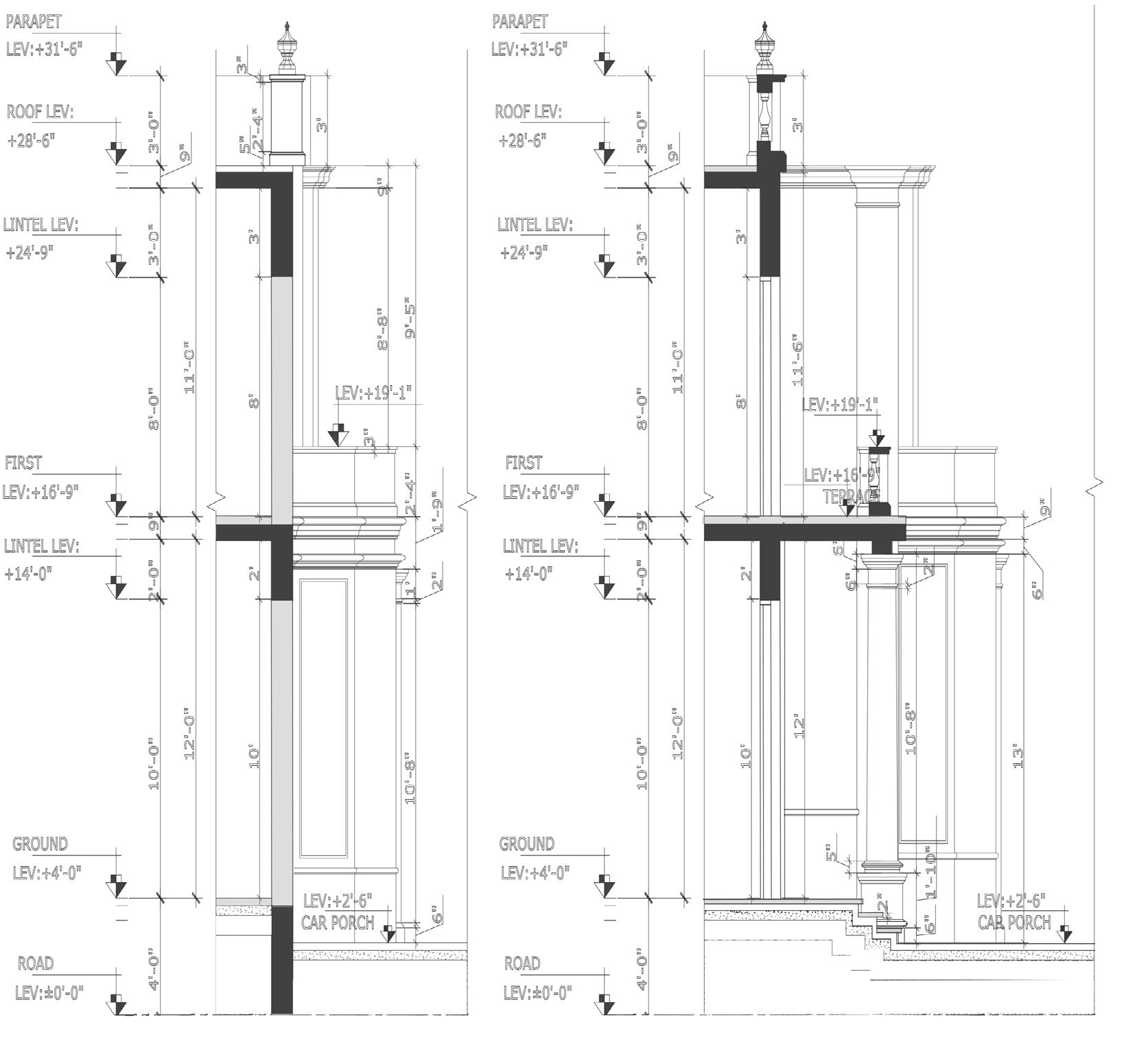
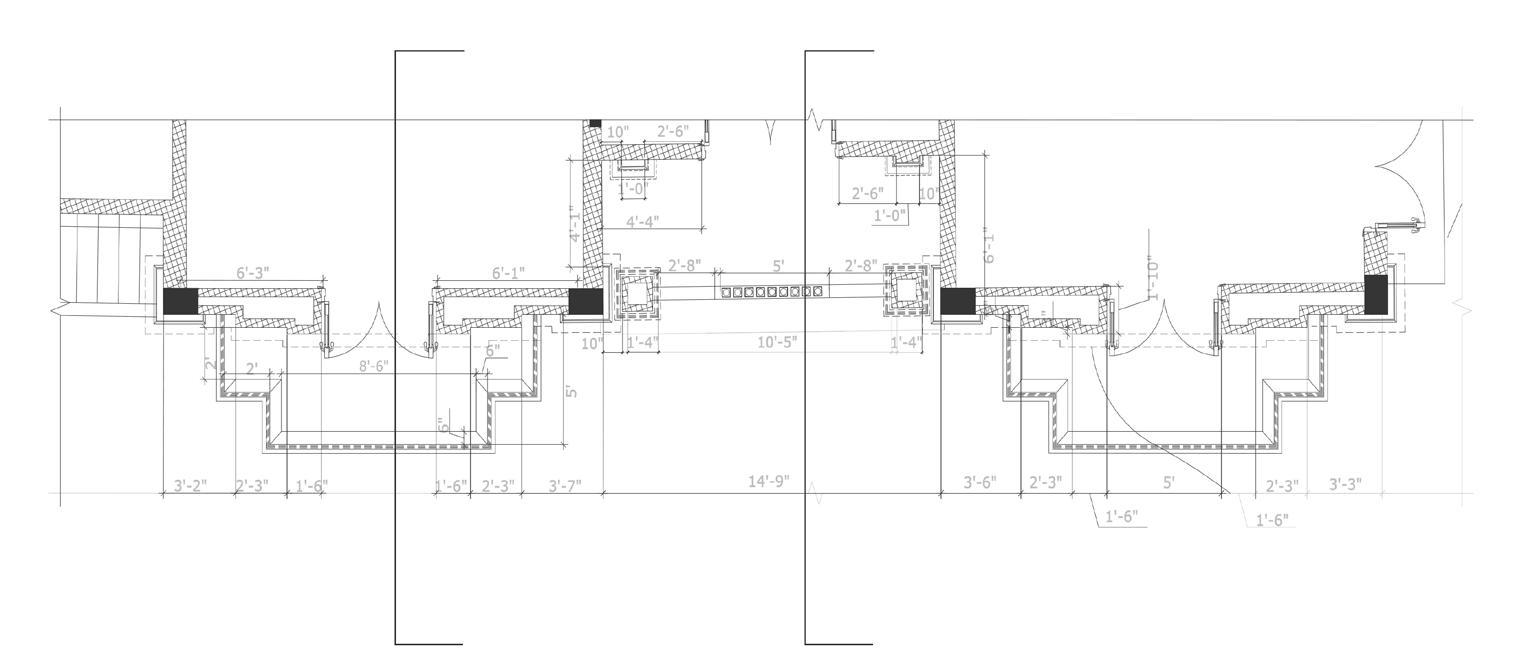
27 Timeless French Classical Home

28 A love letter to French Architecture
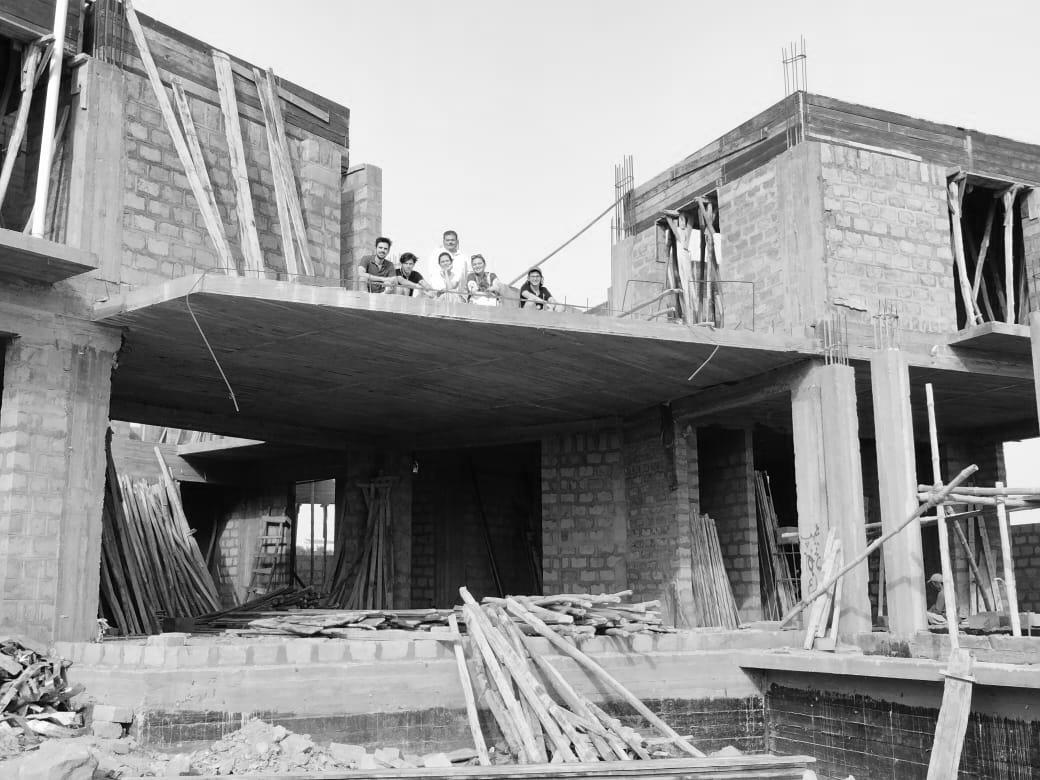
29 Timeless French Classical Home
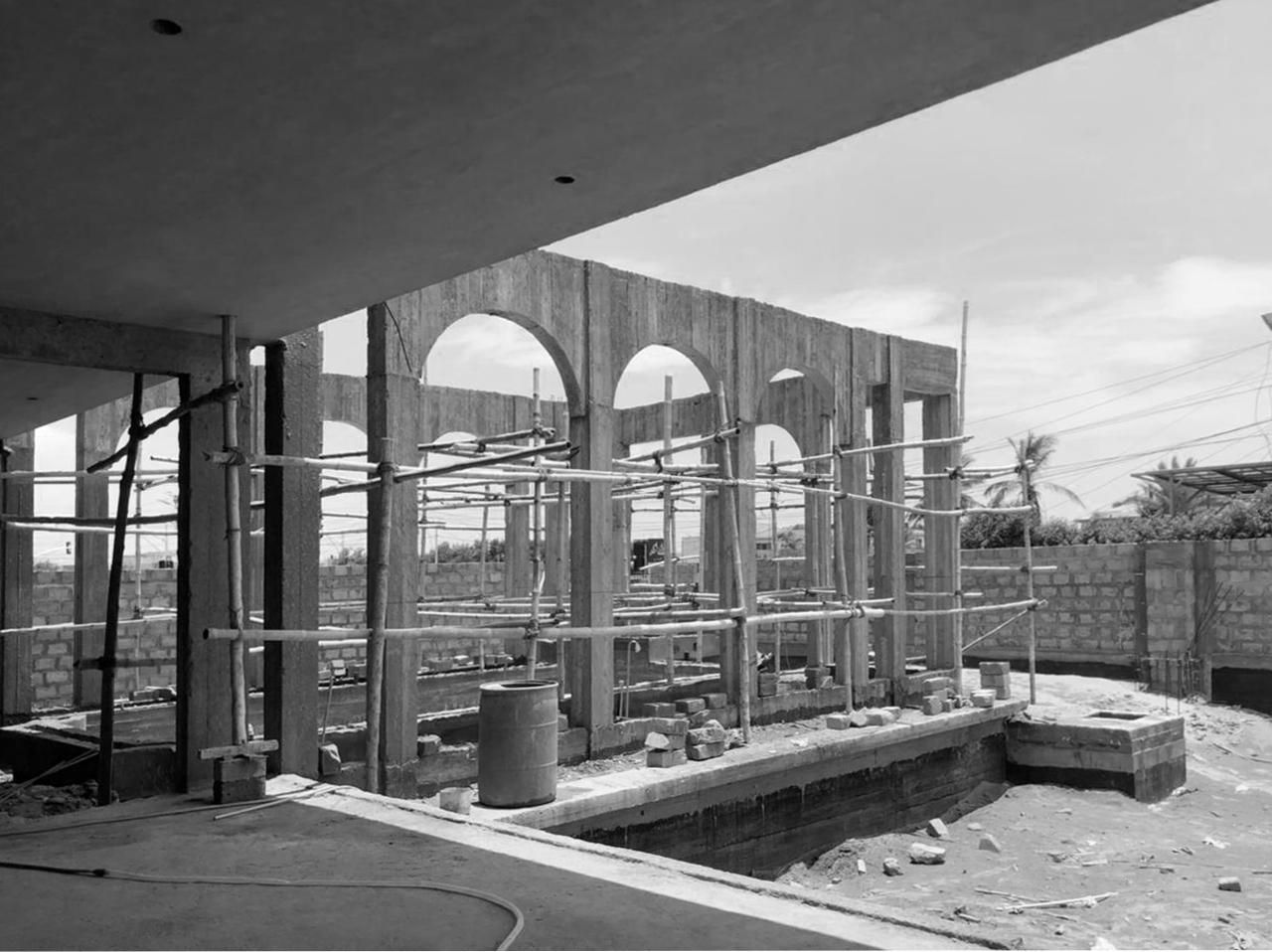
30 A love letter to French Architecture
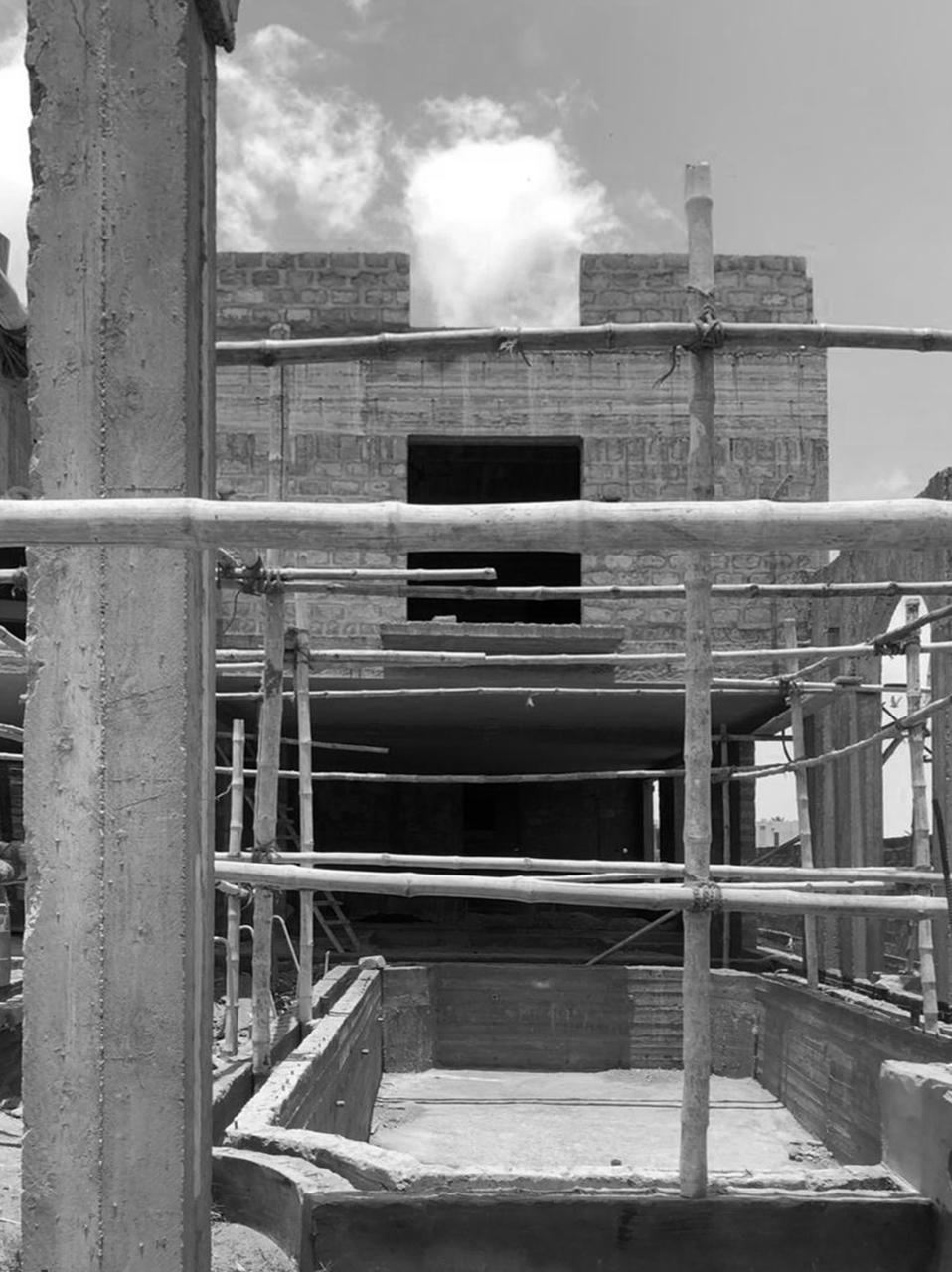
31 Timeless French Classical Home
BRINGING AN OLD AGE GRACE TO A MODERNLY PLANNED RESIDENCE
Mediterranean -Style Residence
A traditional mediterranean style home with the comfort of a modern day family residence. Arranging different parts and functions of the house in a modern ap proach, while designing the exterior of the house in a traditional approach ends the search light. The ochre cement plaster home with detailed moulding, paired with the the play of solids and voids of simple materials and shapes, echoes the iconic mediterranean house with a modern twist. The romance of those simple materials and shapes composed in an authentic and graceful compositions are the key defin ing elements that make this house. The facade of the residence has less visual access through arched traditional windows, but the south face opens graciously to a mix of traditional arch-like windows, series of modern windows, chandelier fromt the renowned restoration hardware hanging from one of the protuded volumes, pro viding scattered light to the basement, down patios to expansive views of the pool in the basement.
Built up Area : 4353 sq ft, Land : 13055 sq ft Area Designed: Exterior Lead Architect and Planner: Sara Saifi, Junior Architectural Designer: Fazila
32 Bringing an Old Age Grace to a Modernly planned Residence
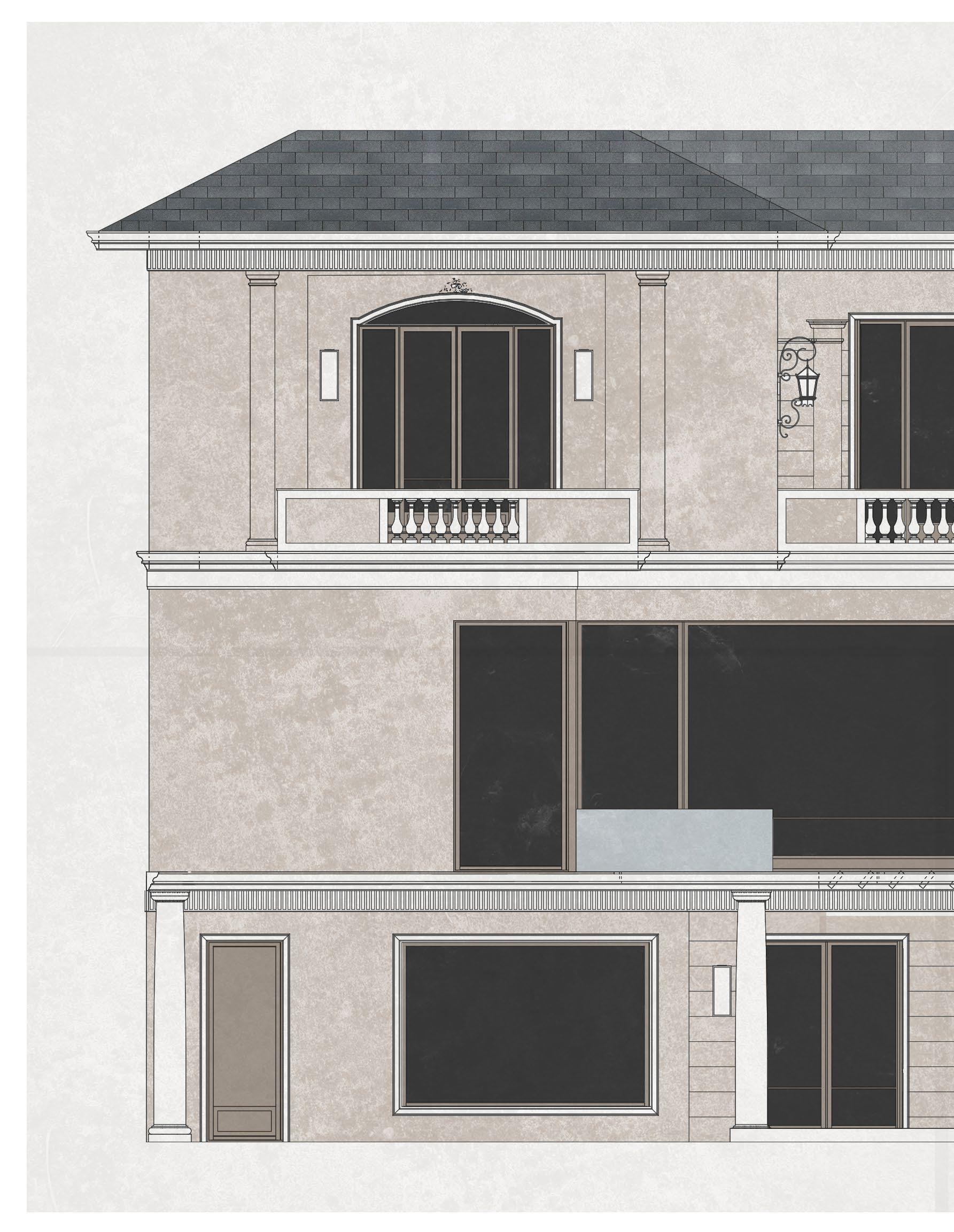

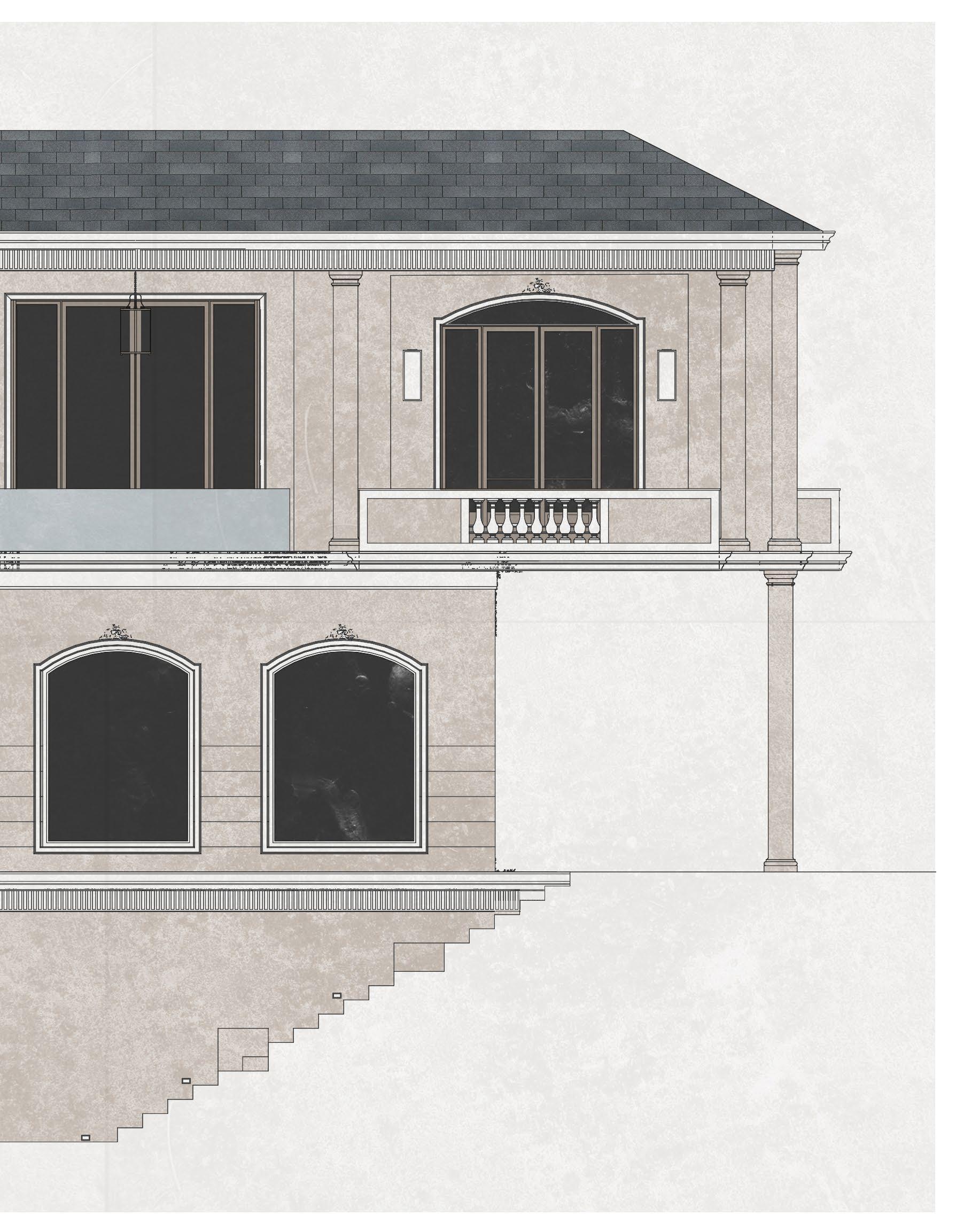
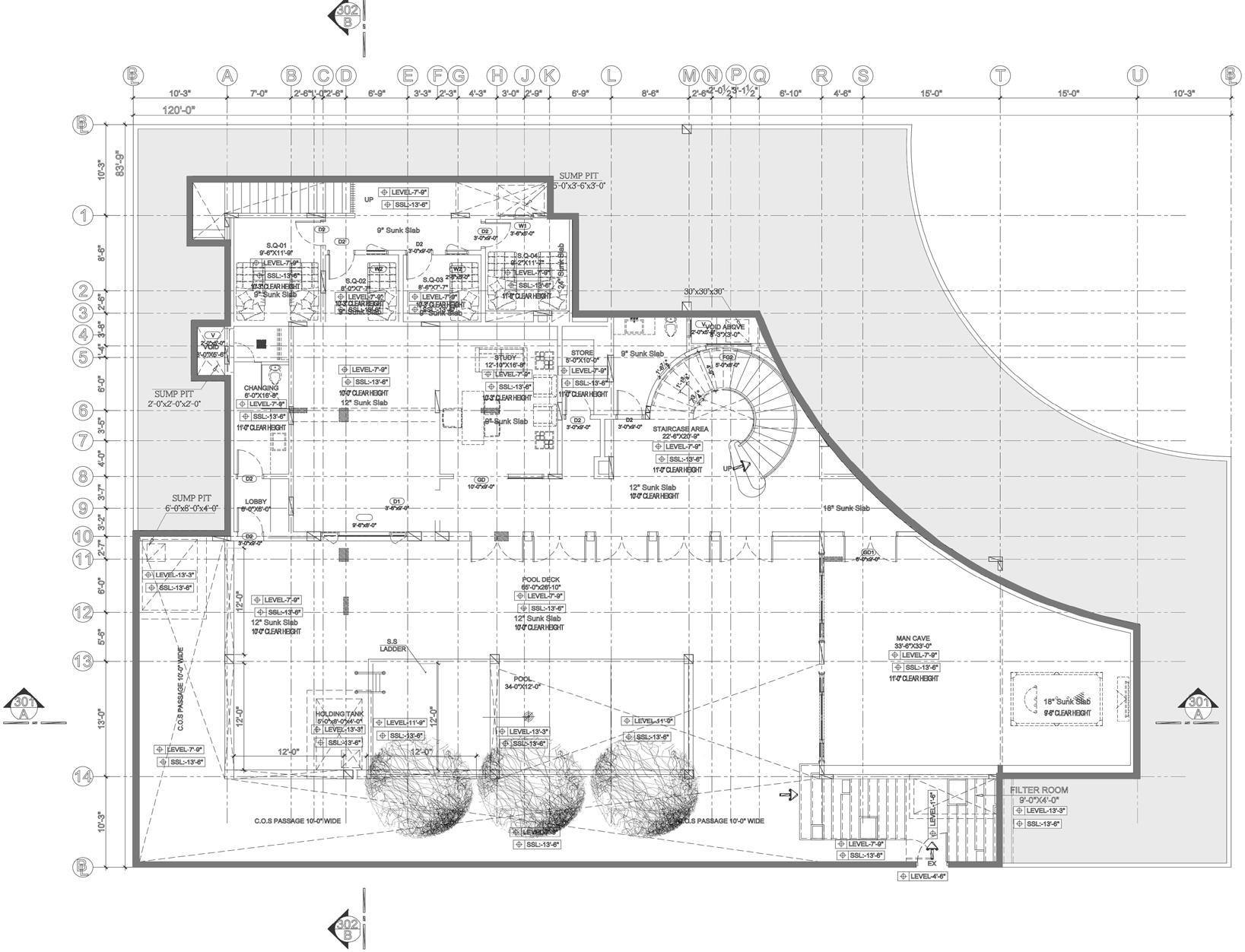

Bringing an Old Age Grace to a Modernly planned Residence 36
Top left.................excavationplan
Bottom left............basementplan
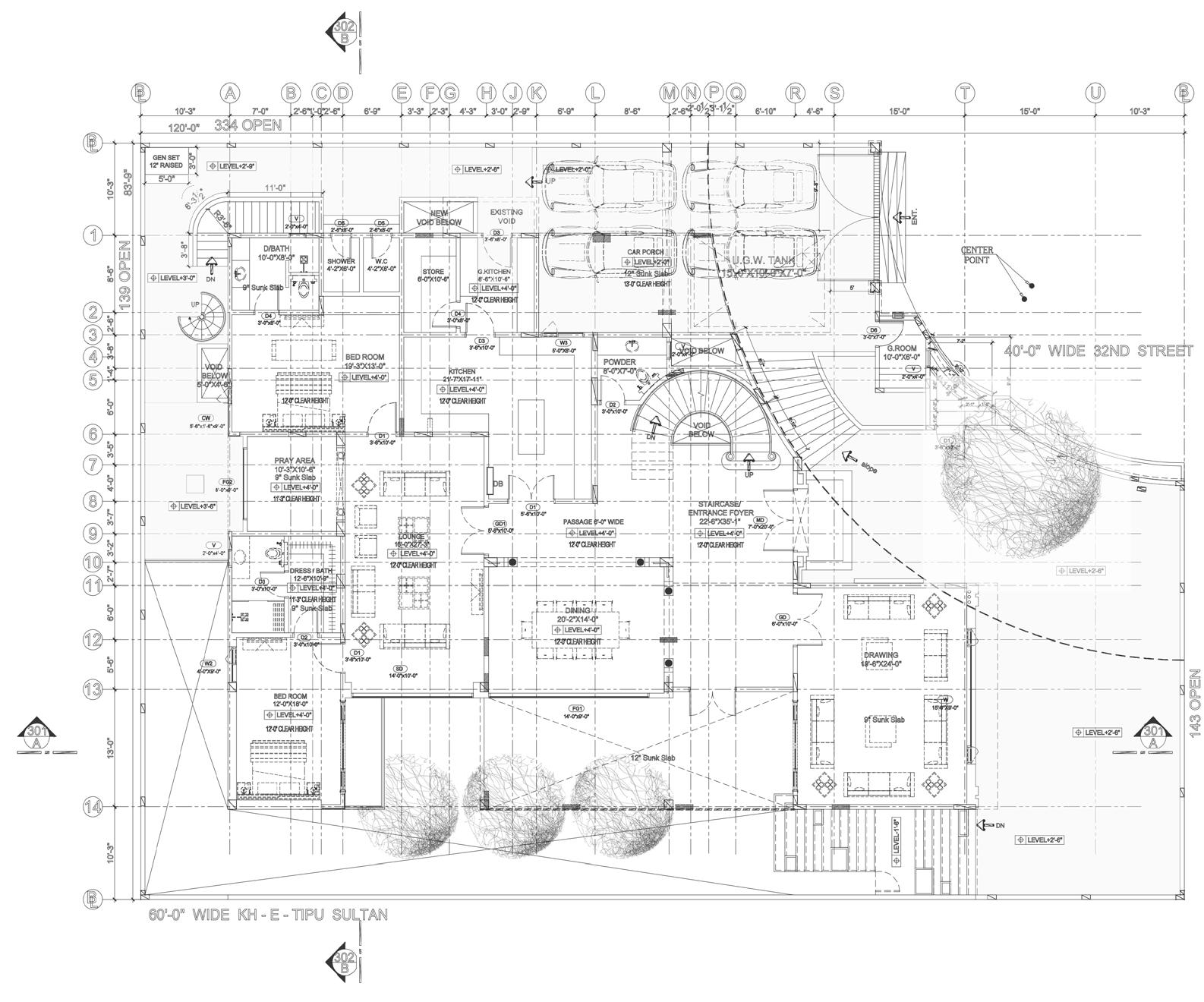

Top right............groundlevelplan
Bottom right...........firstlevelplan
Mediterranean style residence 37
exteriorrenderingsoffrontalandsideelevations.achievedbyusing softwaresphotoshop,layoutandadobeillustrator.
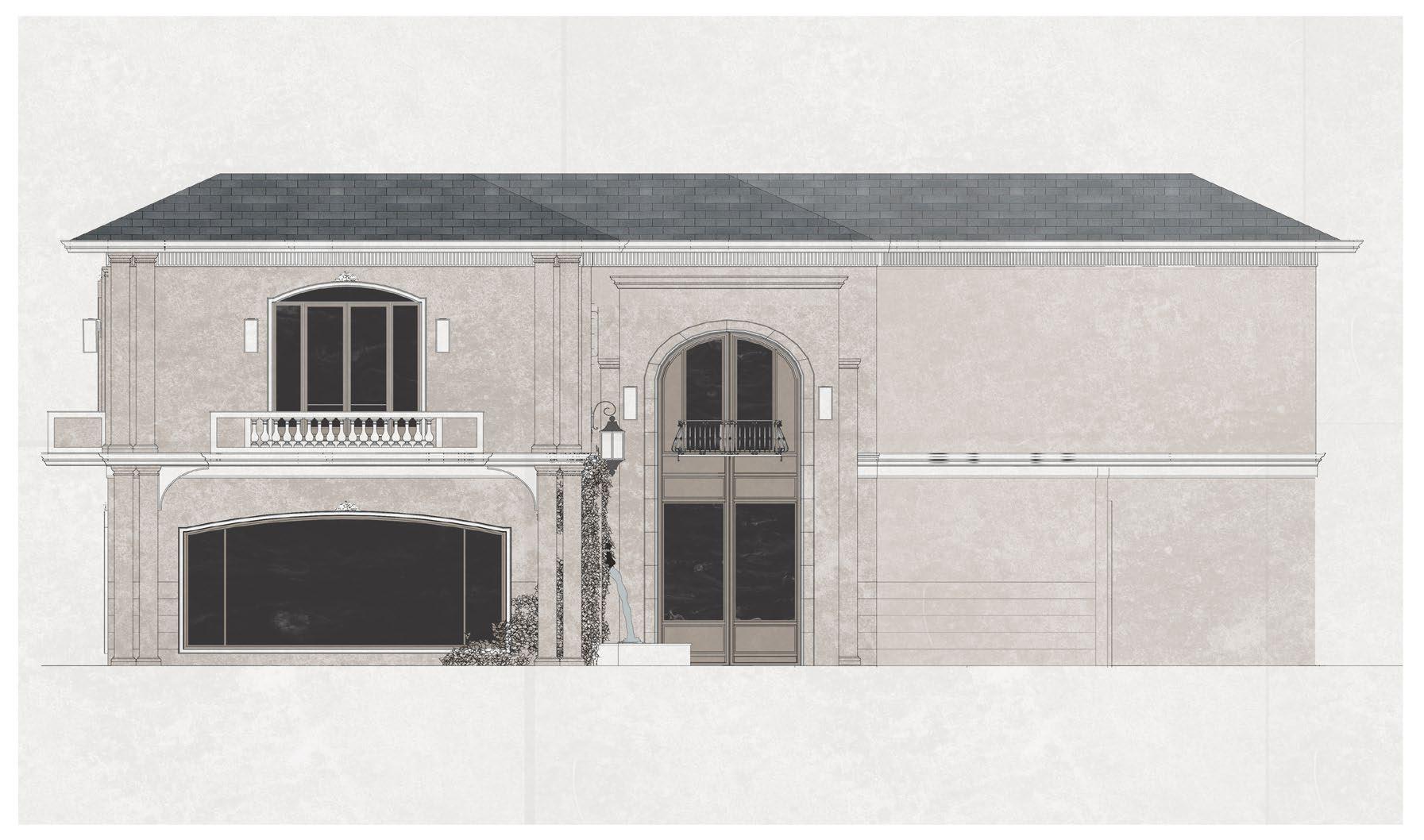

Bringing an Old Age Grace to a Modernly planned Residence 38
crosssectionalsofmodel
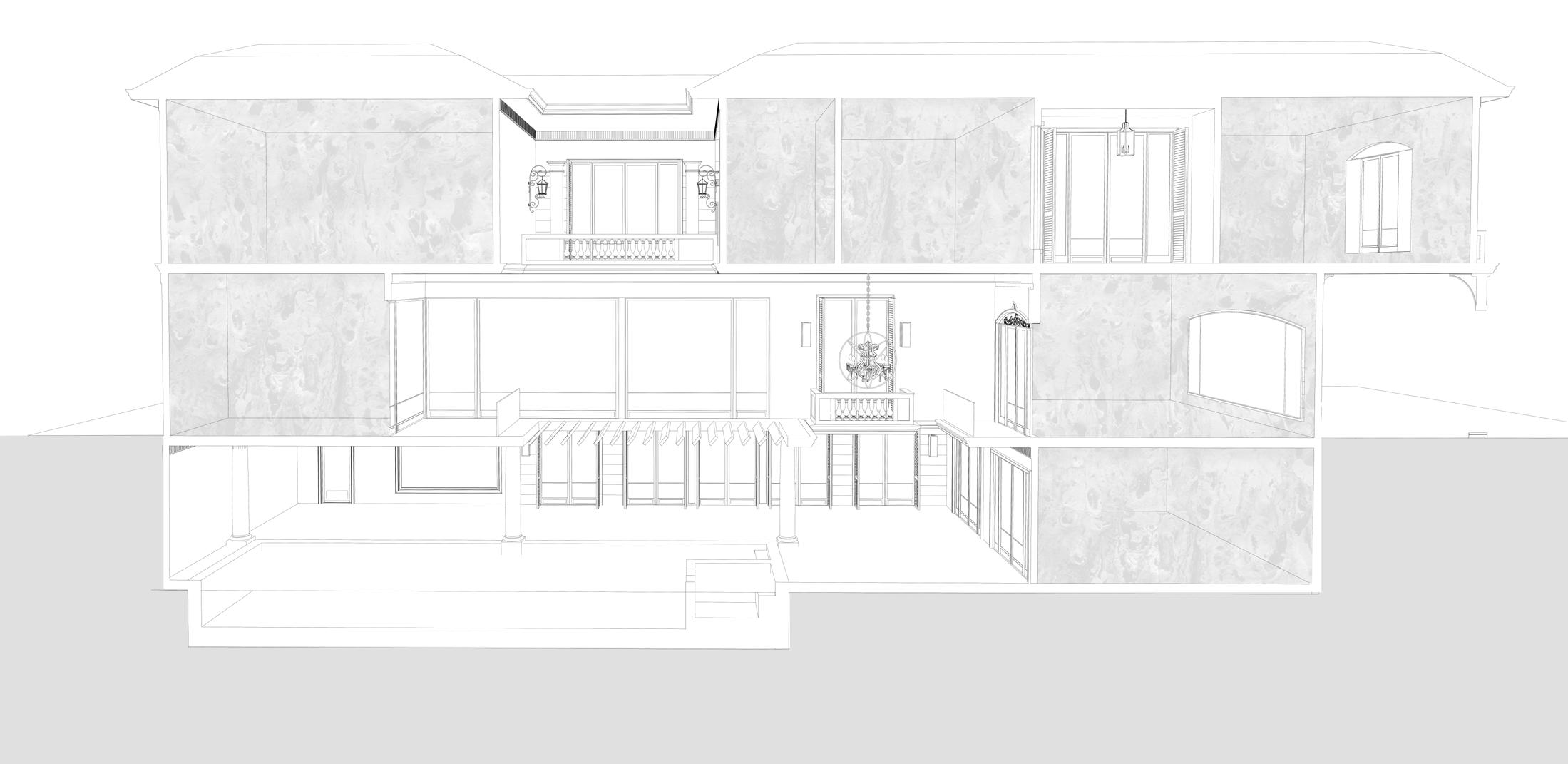
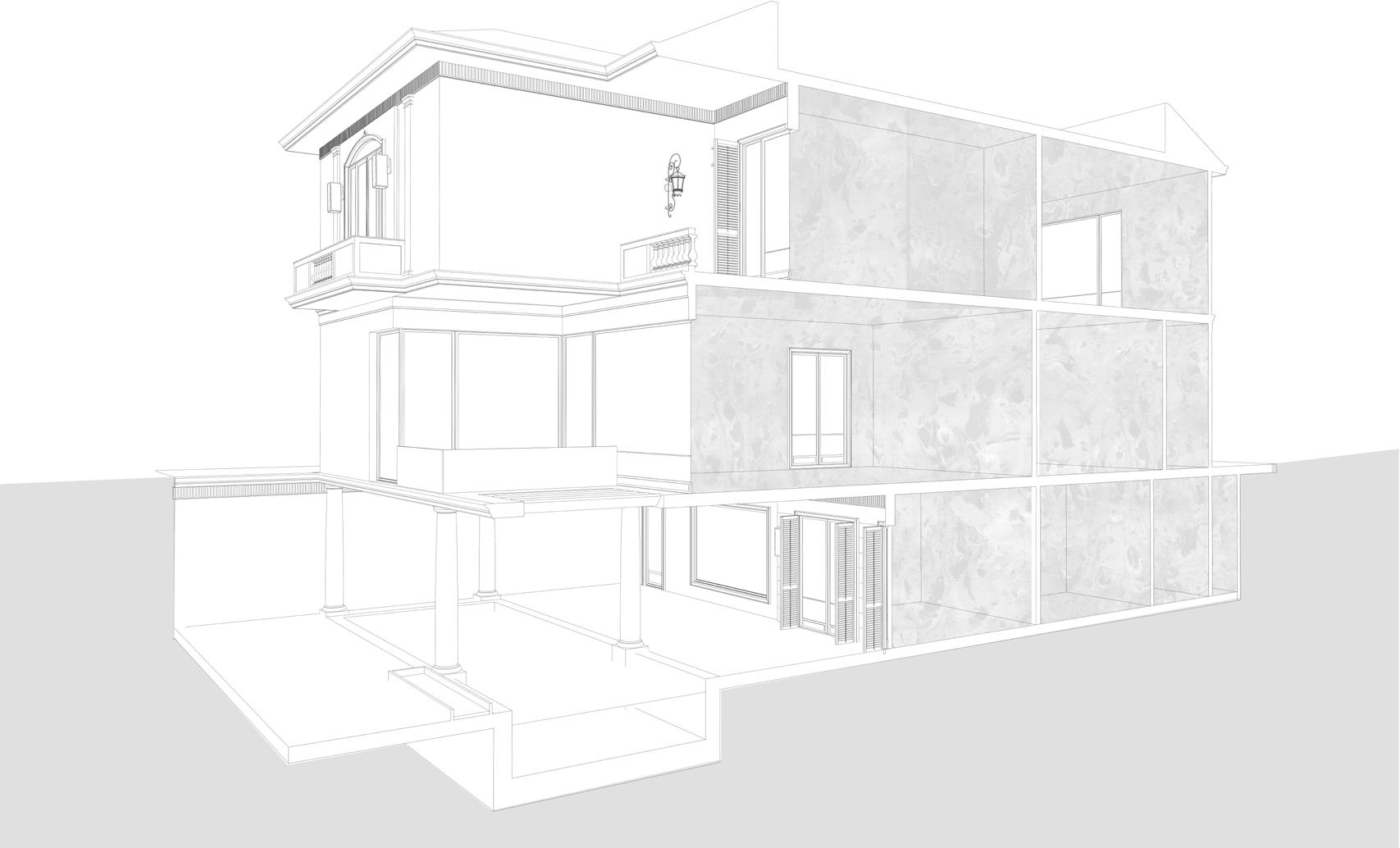
Mediterranean style residence 39
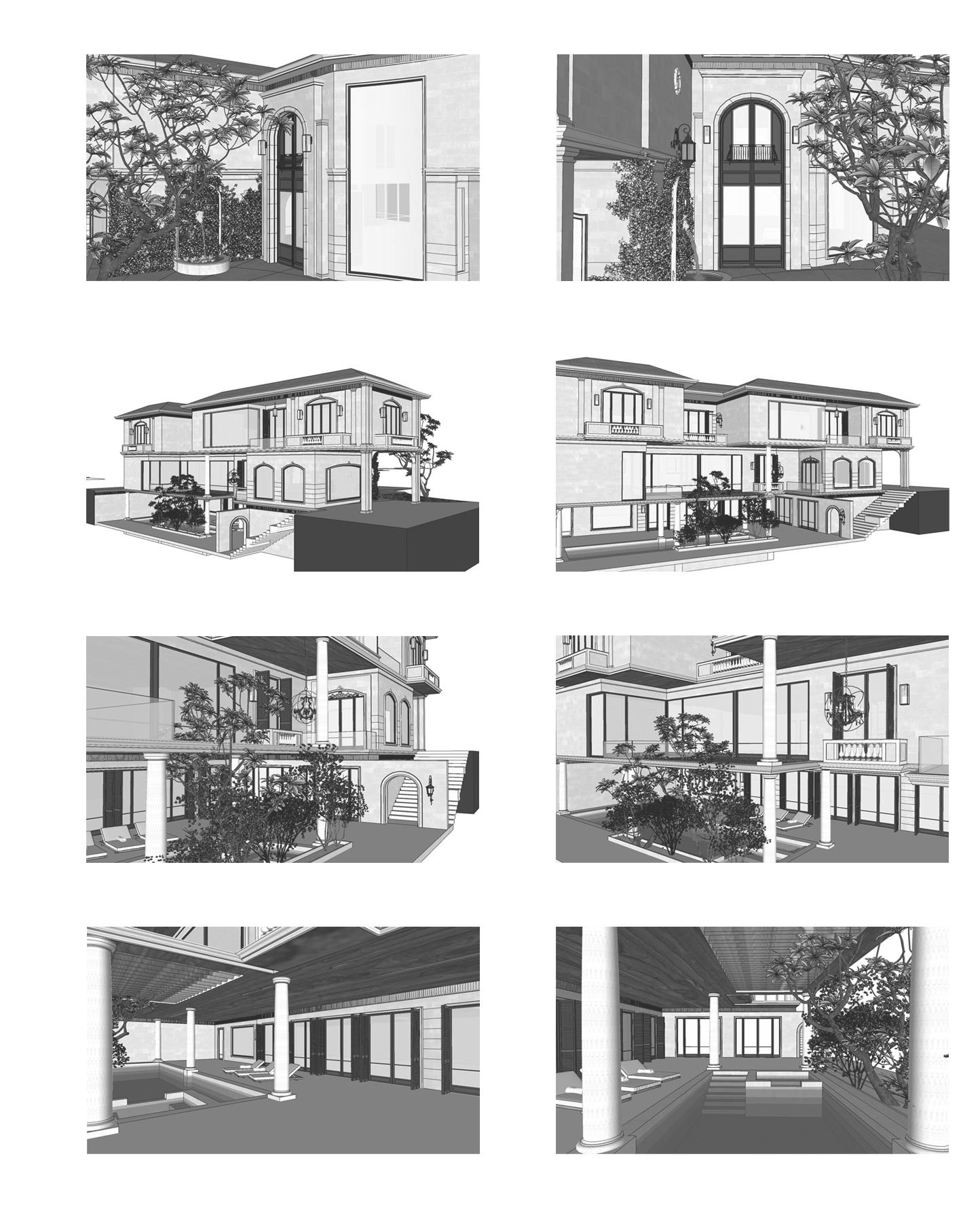
Bringing an Old Age Grace to a Modernly planned Residence 40
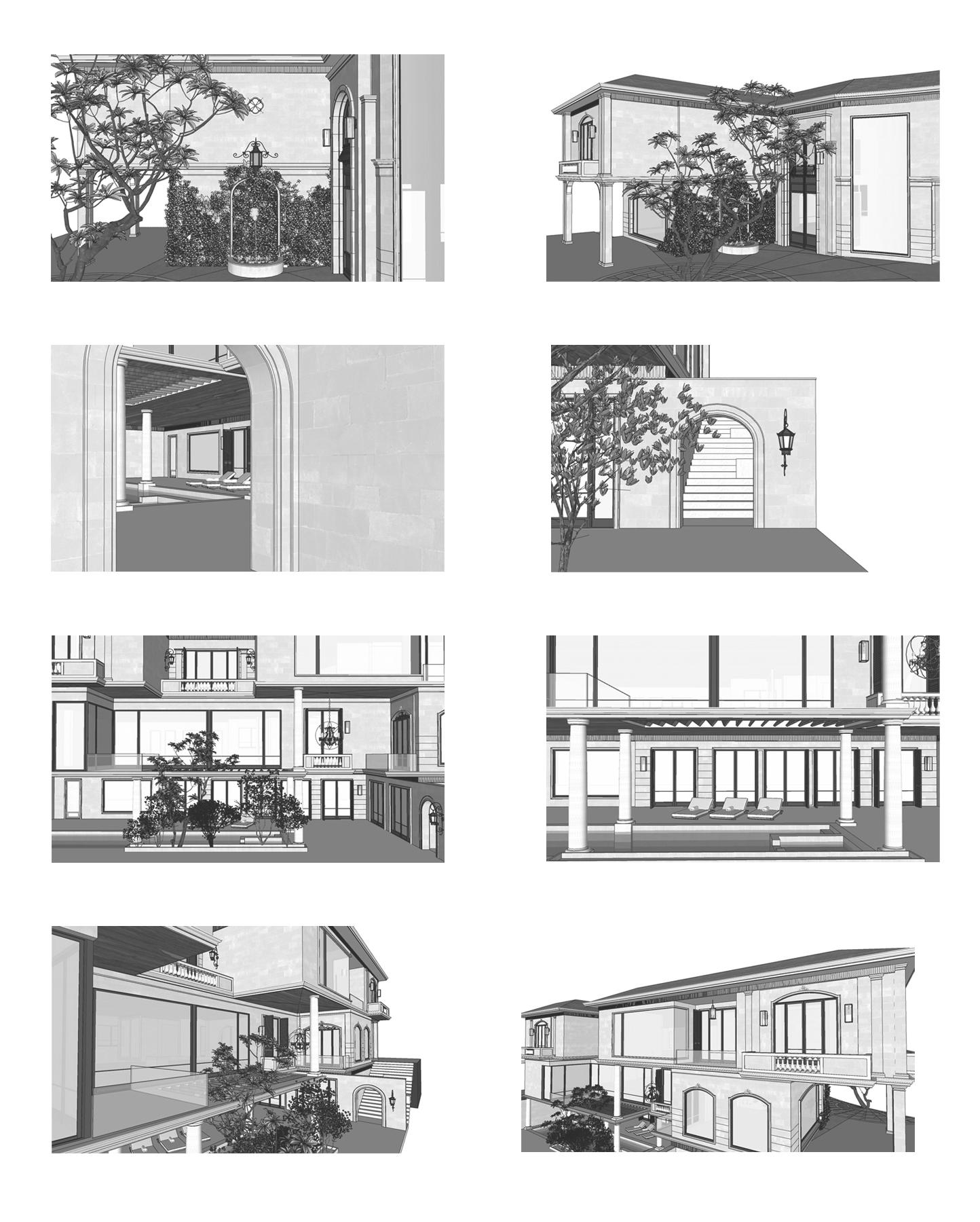
Mediterranean style residence 41
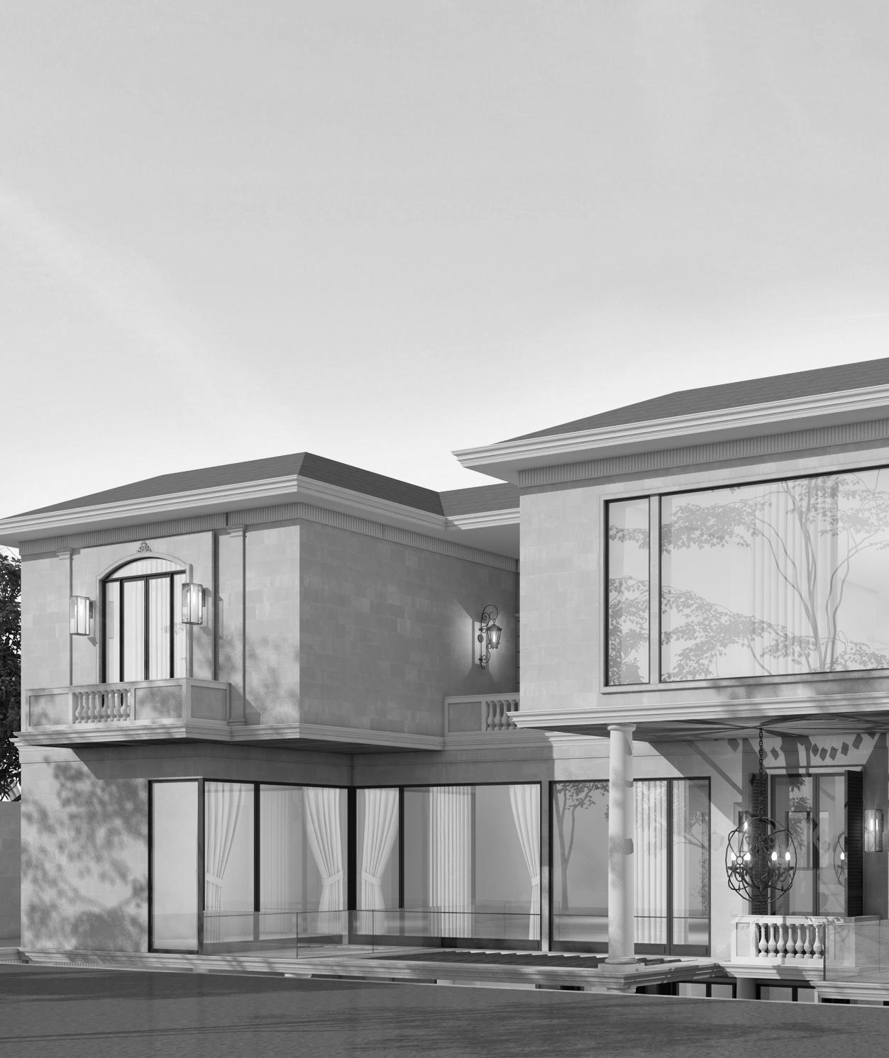
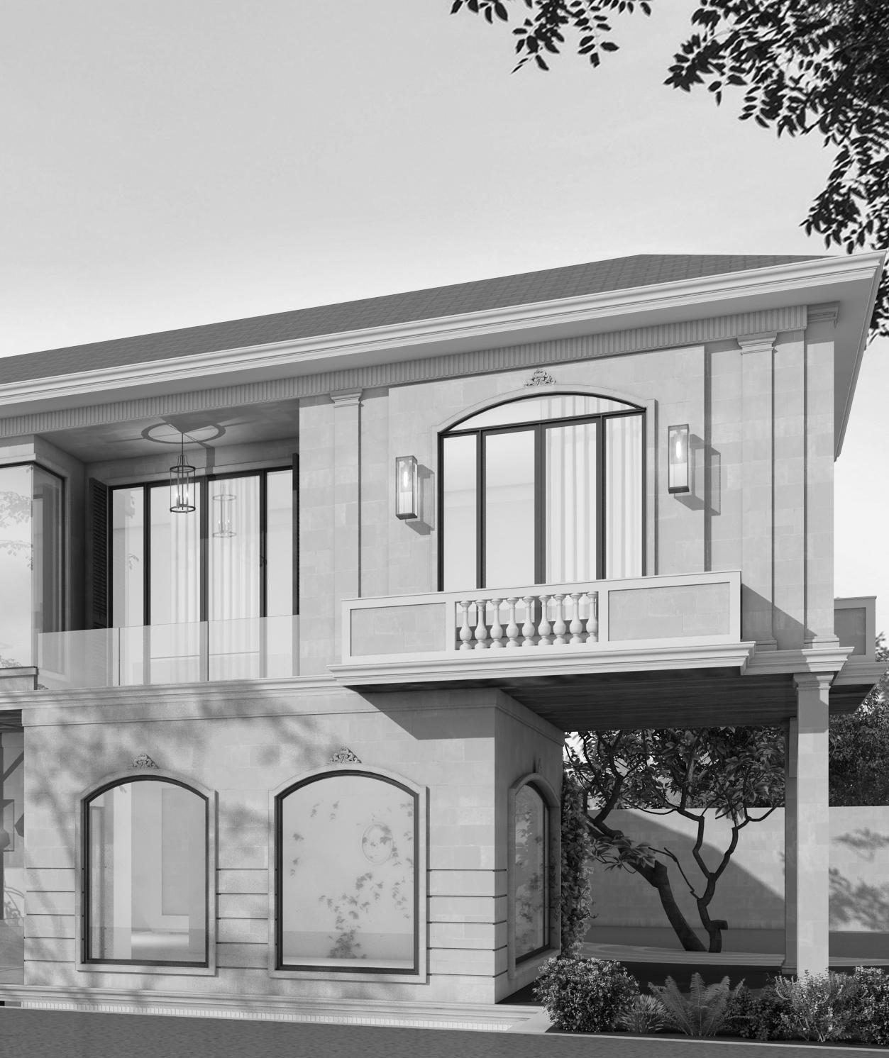
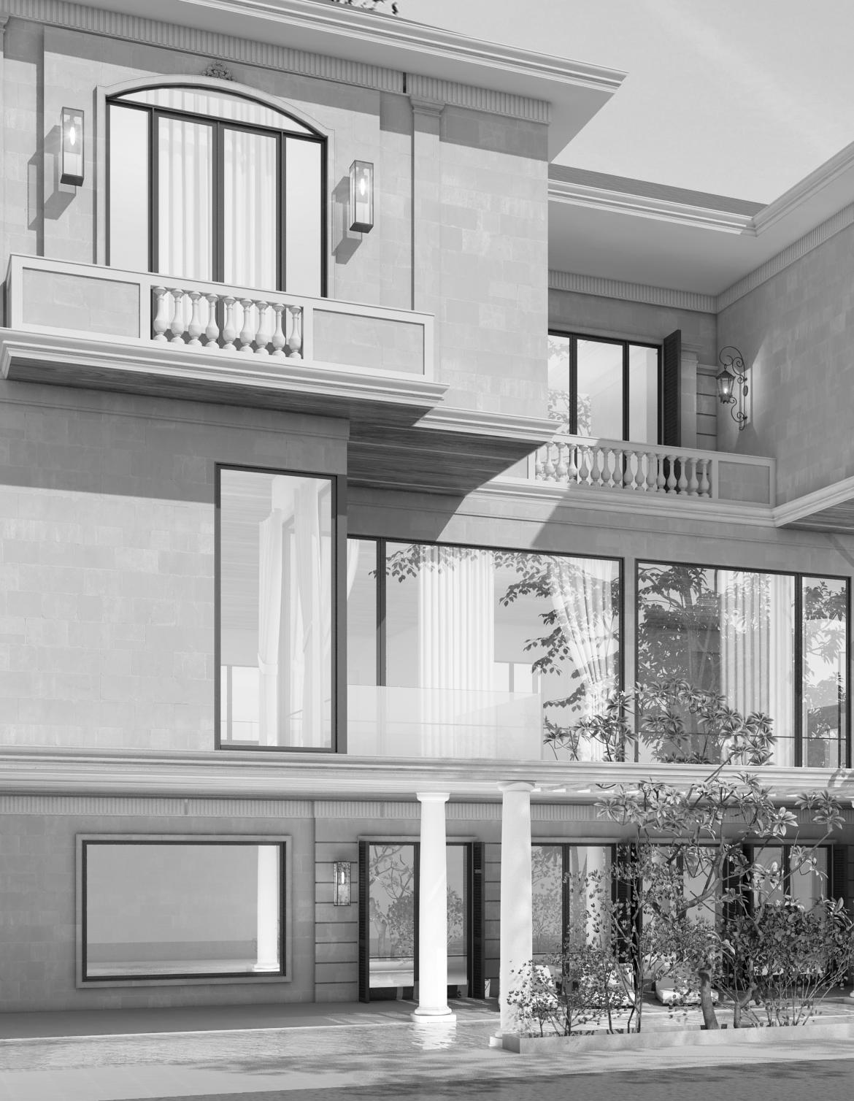
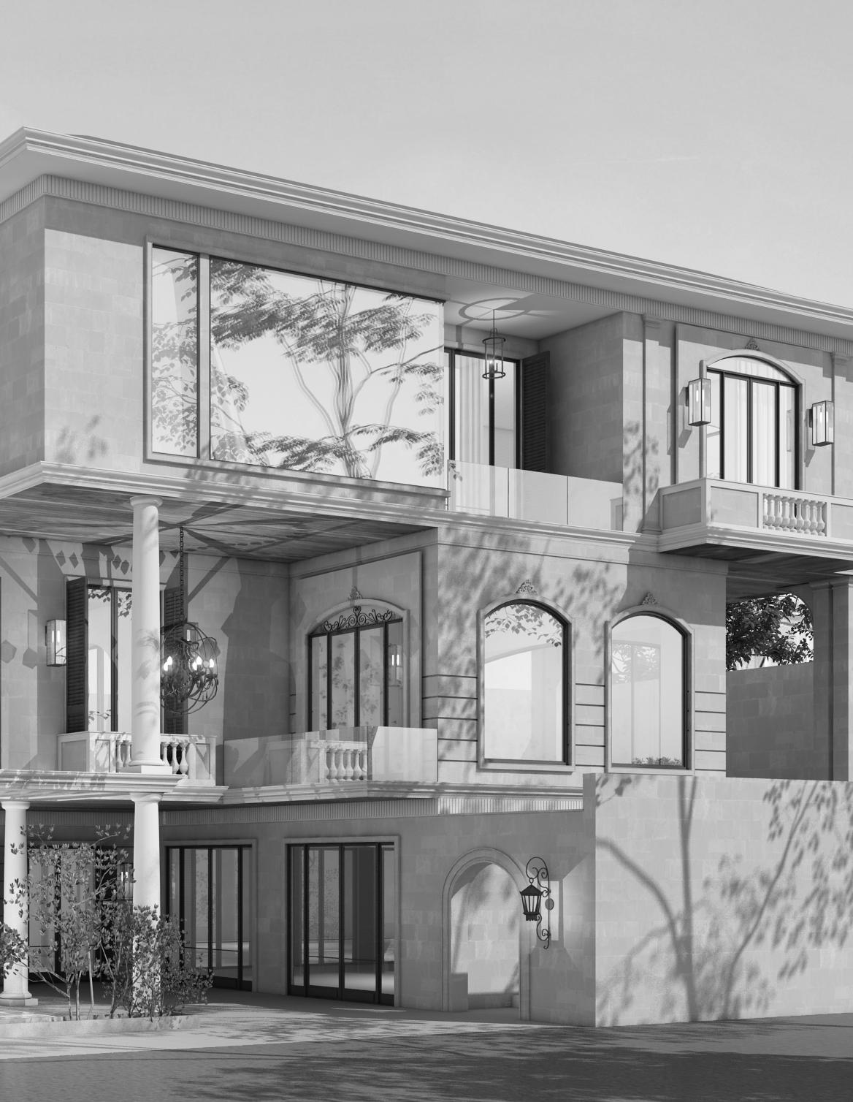

an Old Age Grace to a Modernly planned Residence 46
Bringing

Mediterranean style residence 47
ANTIQUE SIMPLICITY AND ORDER
A Modern Neo Classical Home
Symmetry, simplicity, elongated columns, elaborated doorways and evenly spaced windows define the characteristics and design order of a neo classical home. The romance of those simple materials, design principles and shapes composed in an authentic and graceful compositions are the key defining elements that make this house. The large central courtyard partially surrounded by rooms and huge porch is a spectacle while the pool takes the centre stage.
Large, dark grey metal french windows and doors, opens views to the nature sur rounding the house, and gives a modern feel to this neo classical home. The home really reflects the outdoors through the use of windows and doors. Color schemes of creamy whites, dakr greys further define its simplicity - that is, a home inspired by the 18th century French Architecture married into a Modern house.
Built up Area : 4353 sq ft, Land : 13055 sq ft
Area Designed: Exterior Lead Architect and Planner: Sara Saifi, Junior Architectural Designer: Fazila
Antique Simplicity and Order 48

A Modern Neo Classical Home 49
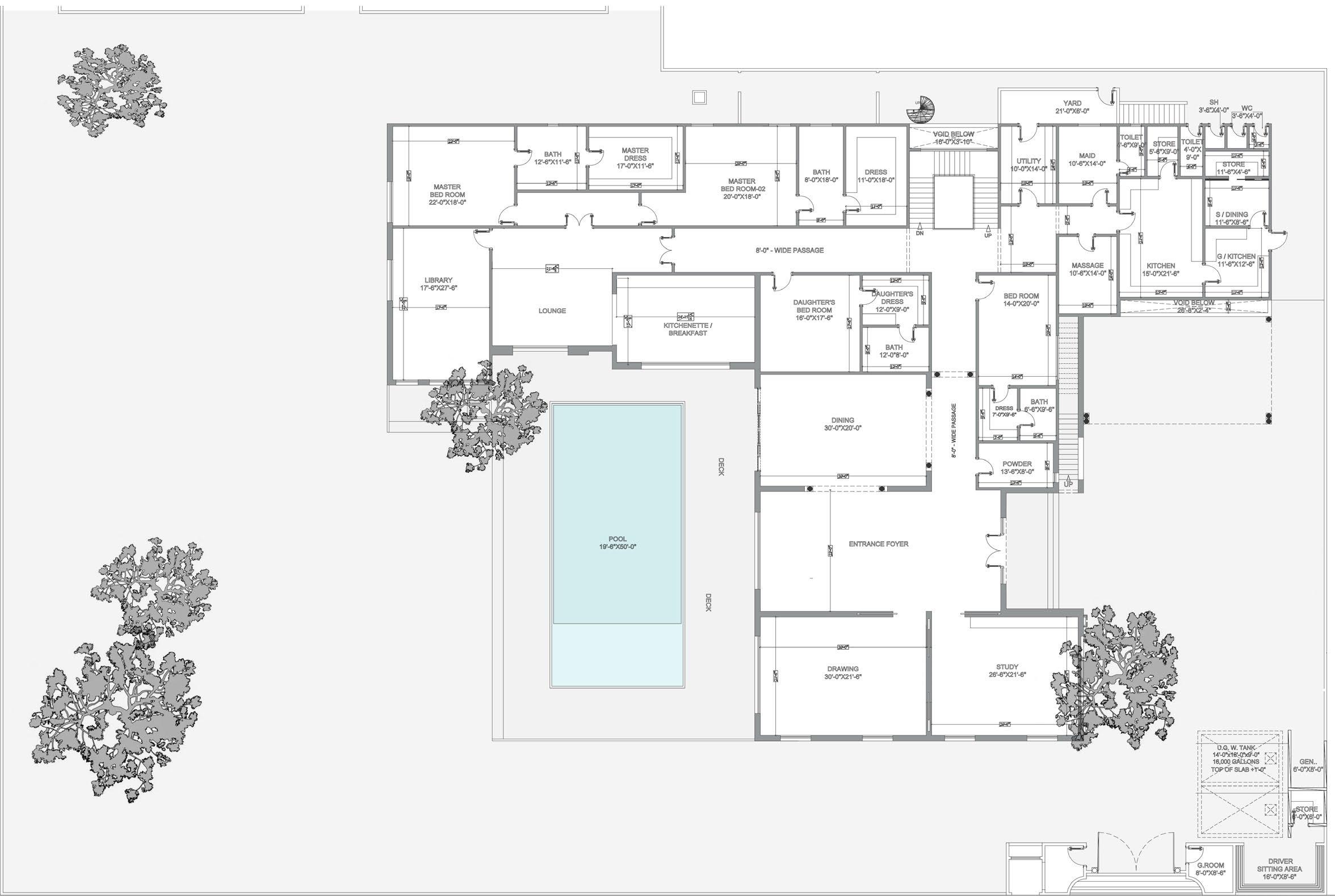
Antique Simplicity and Order 50
On the left............groundlevelplan
On the right...........firstlevelplan
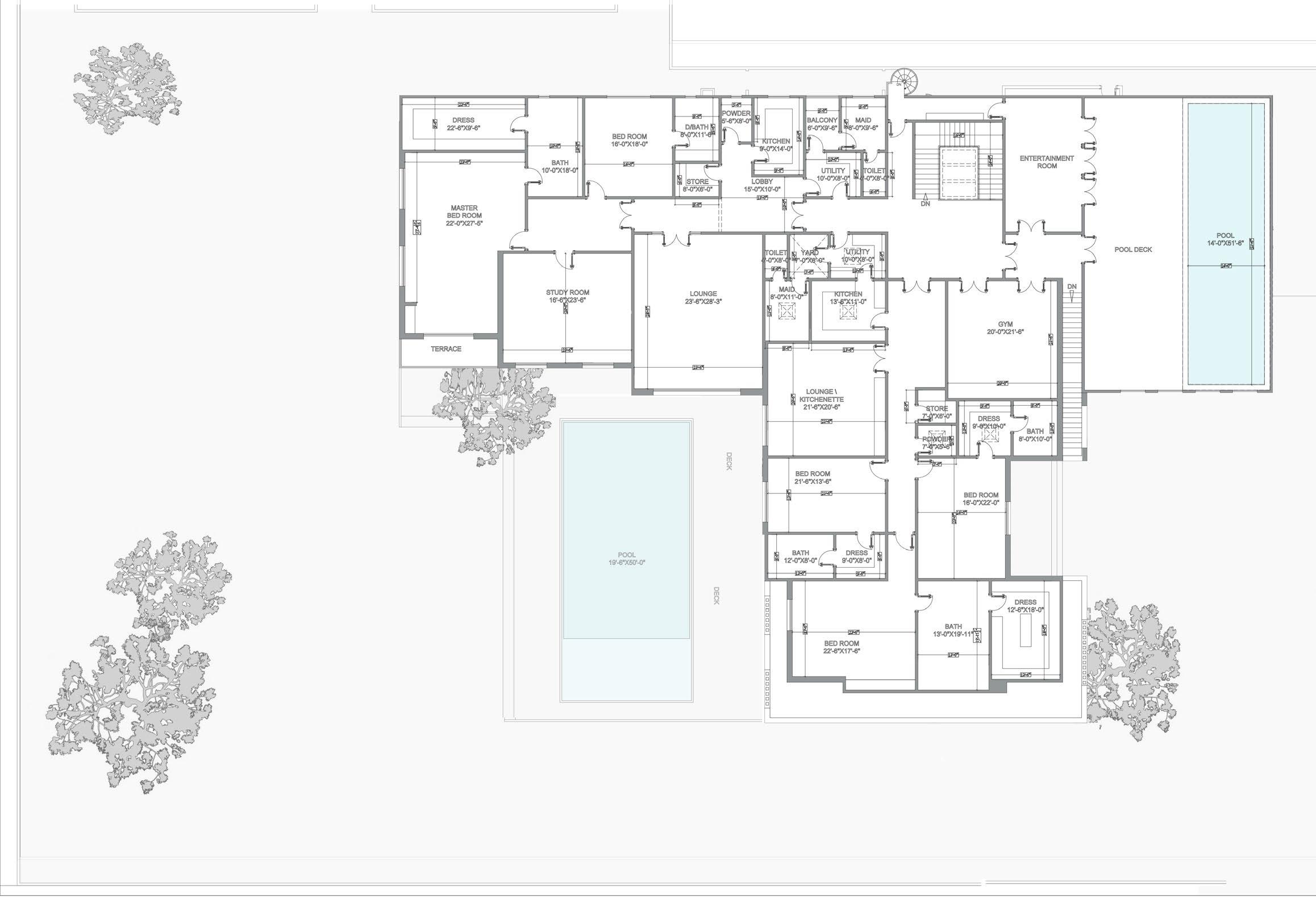
A Modern Neo Classical Home 51
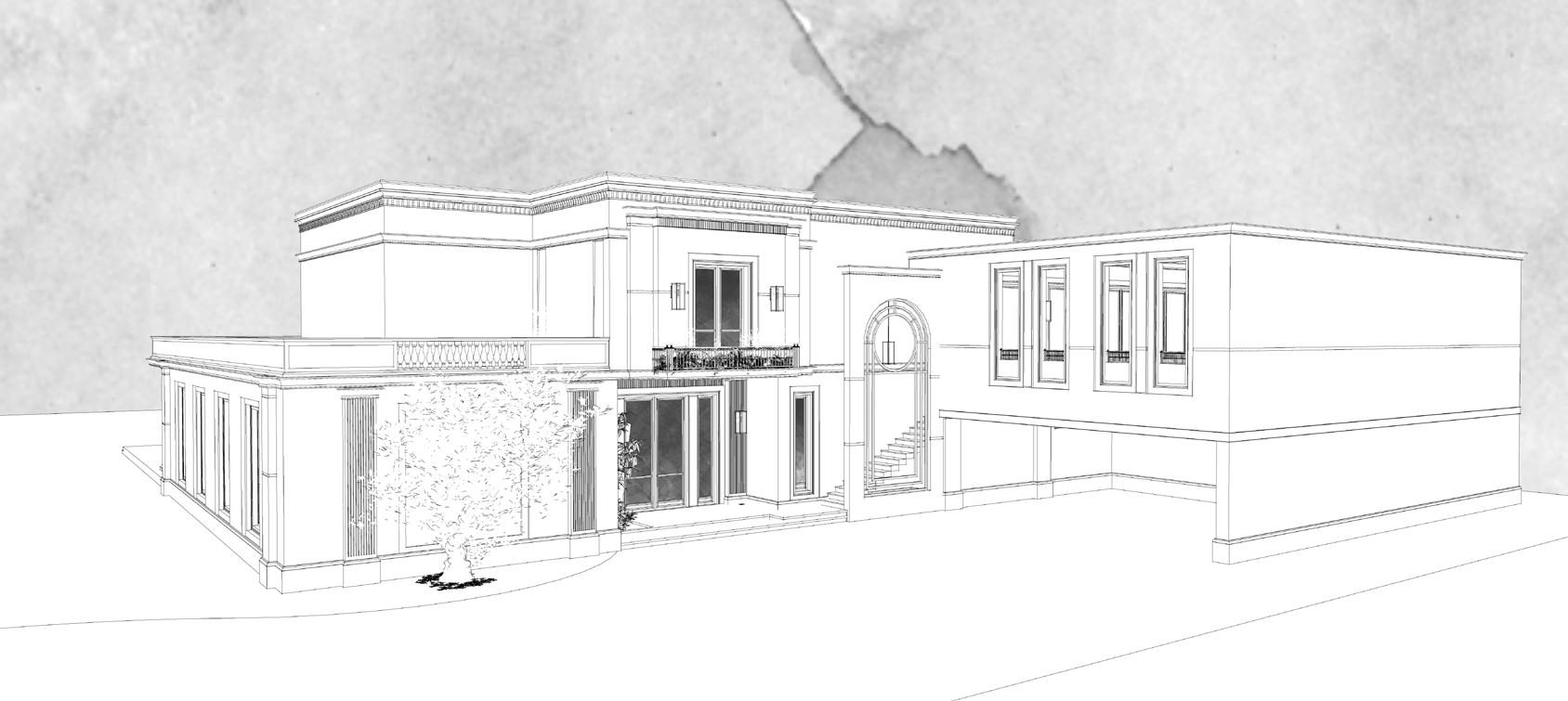
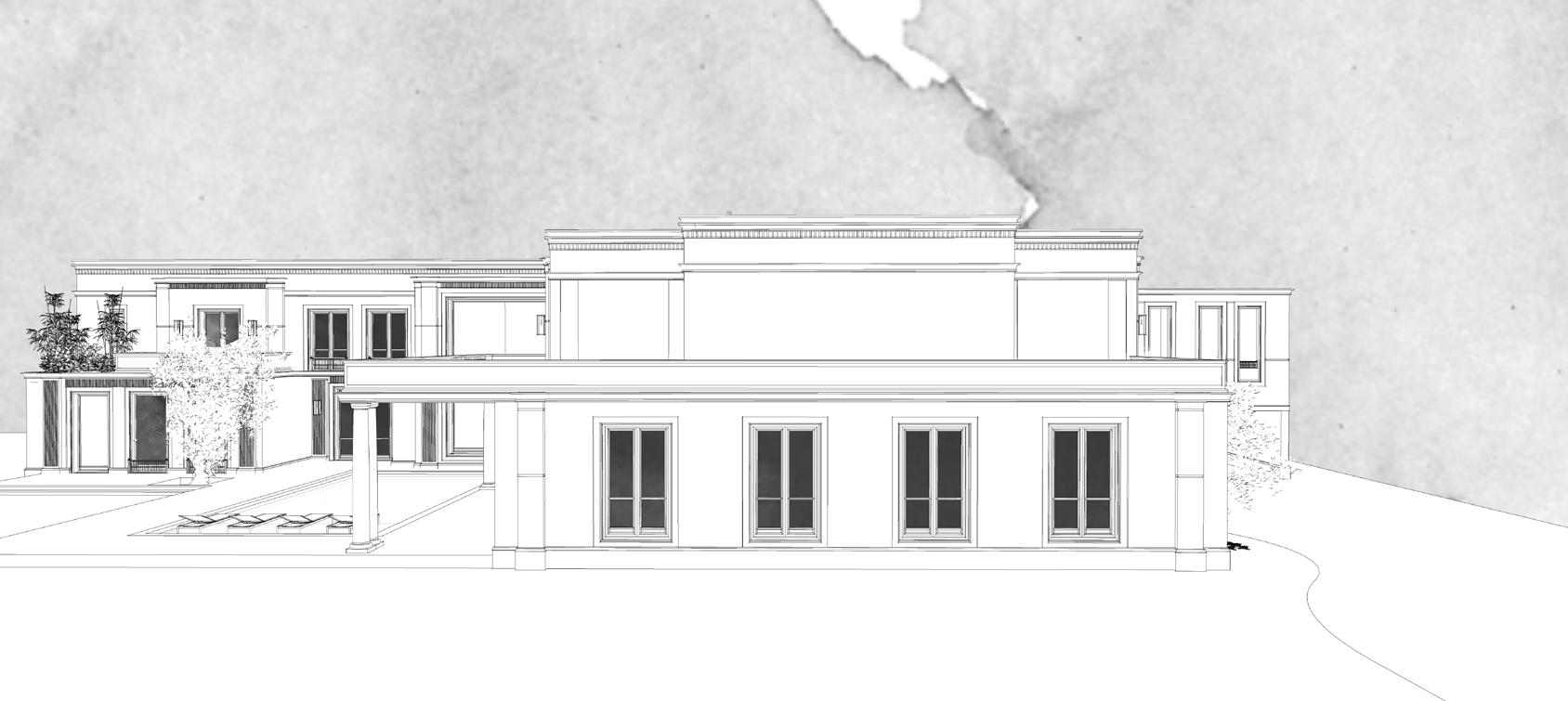
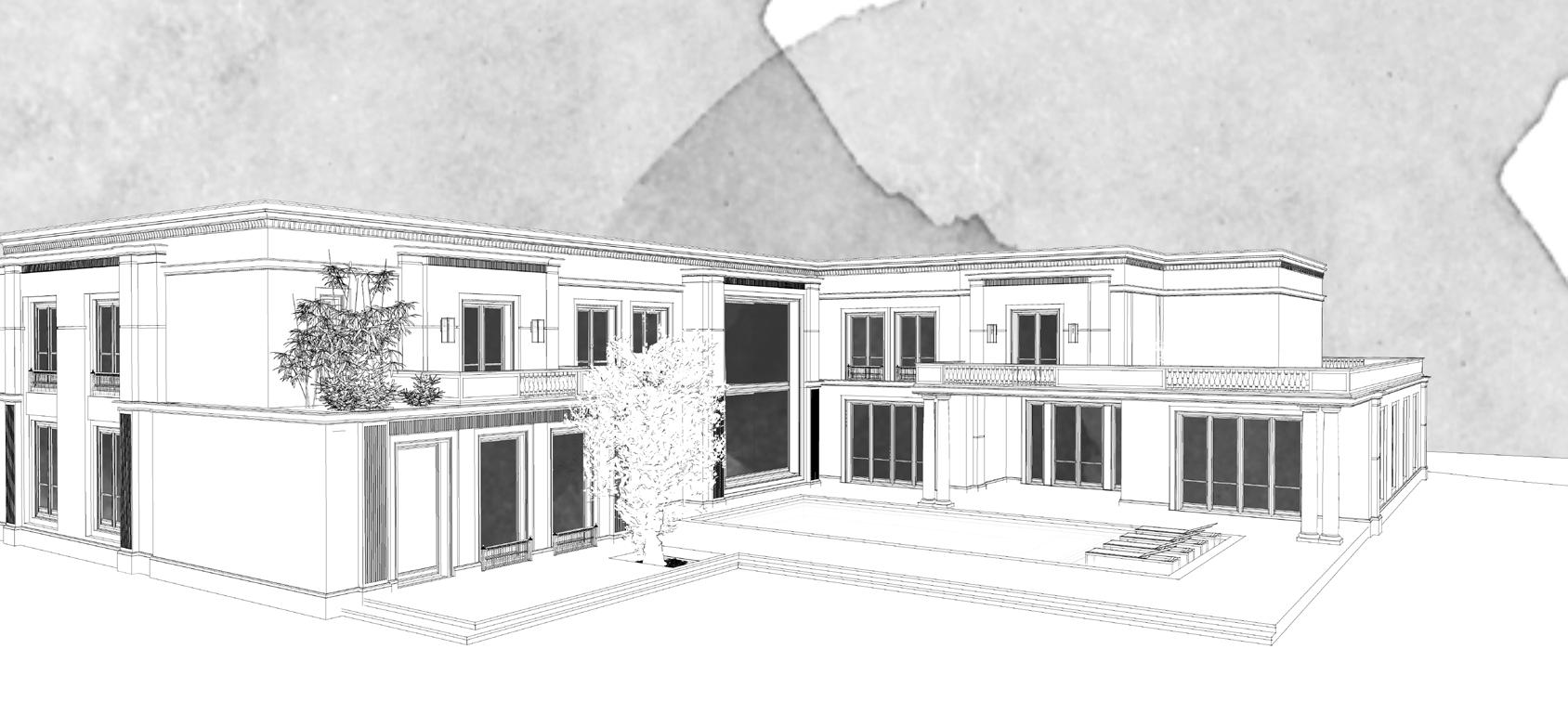
Antique Simplicity and Order 52
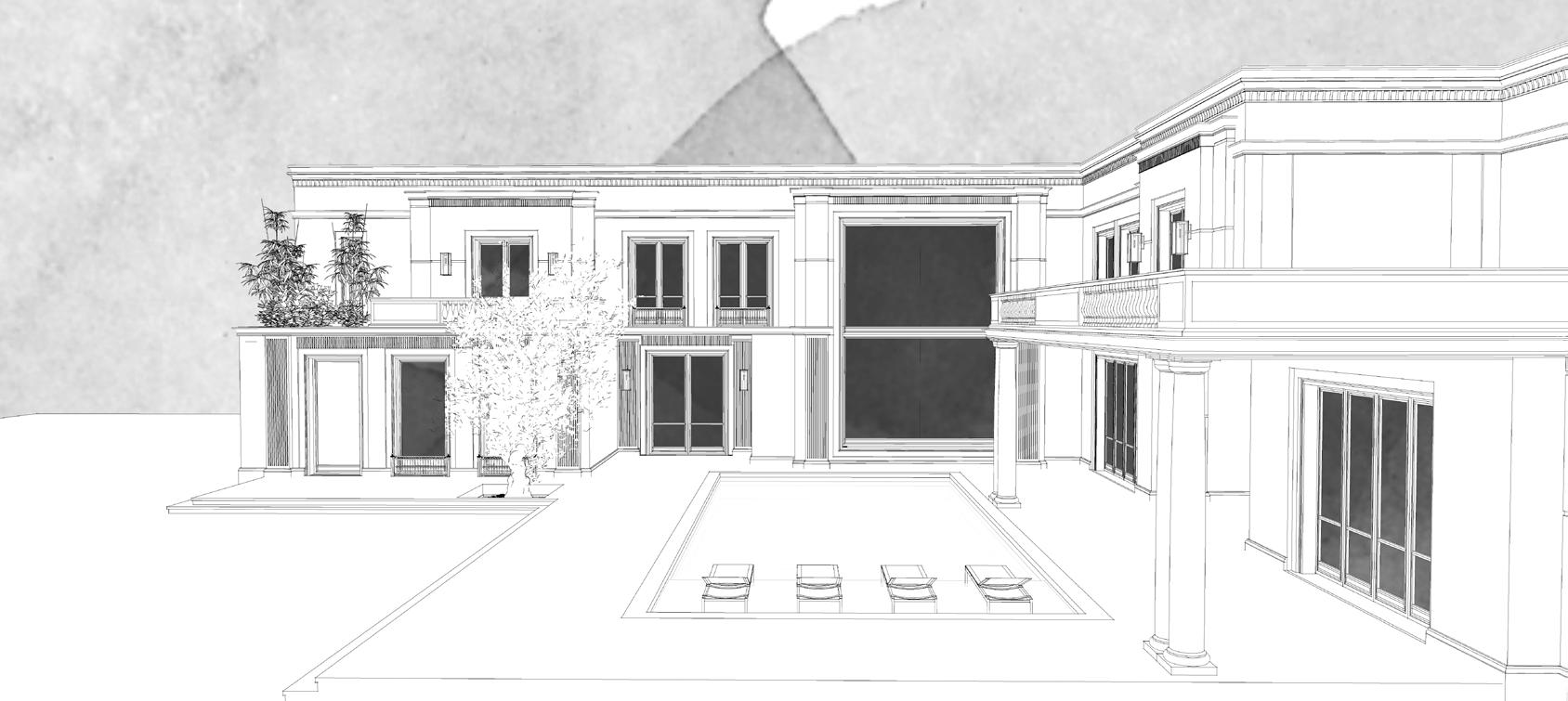
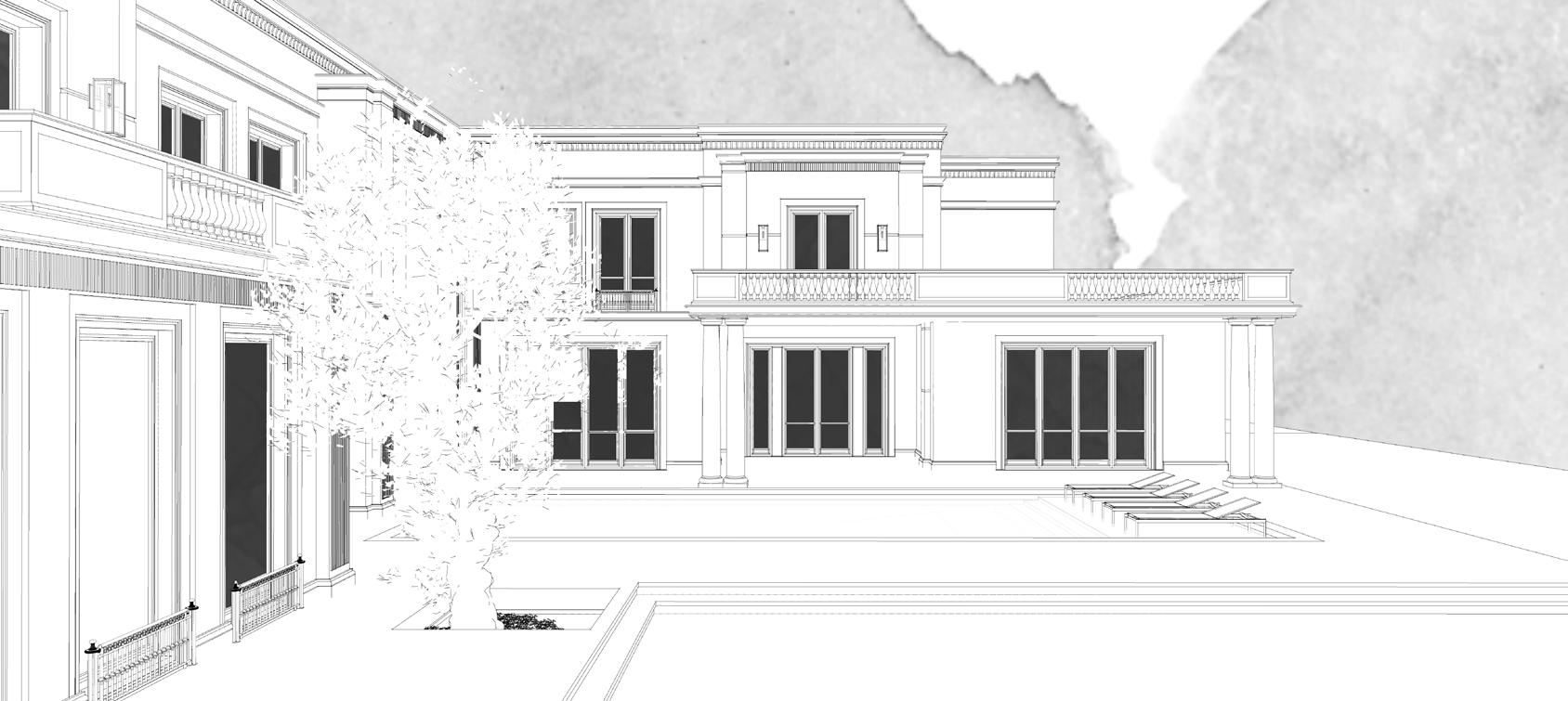
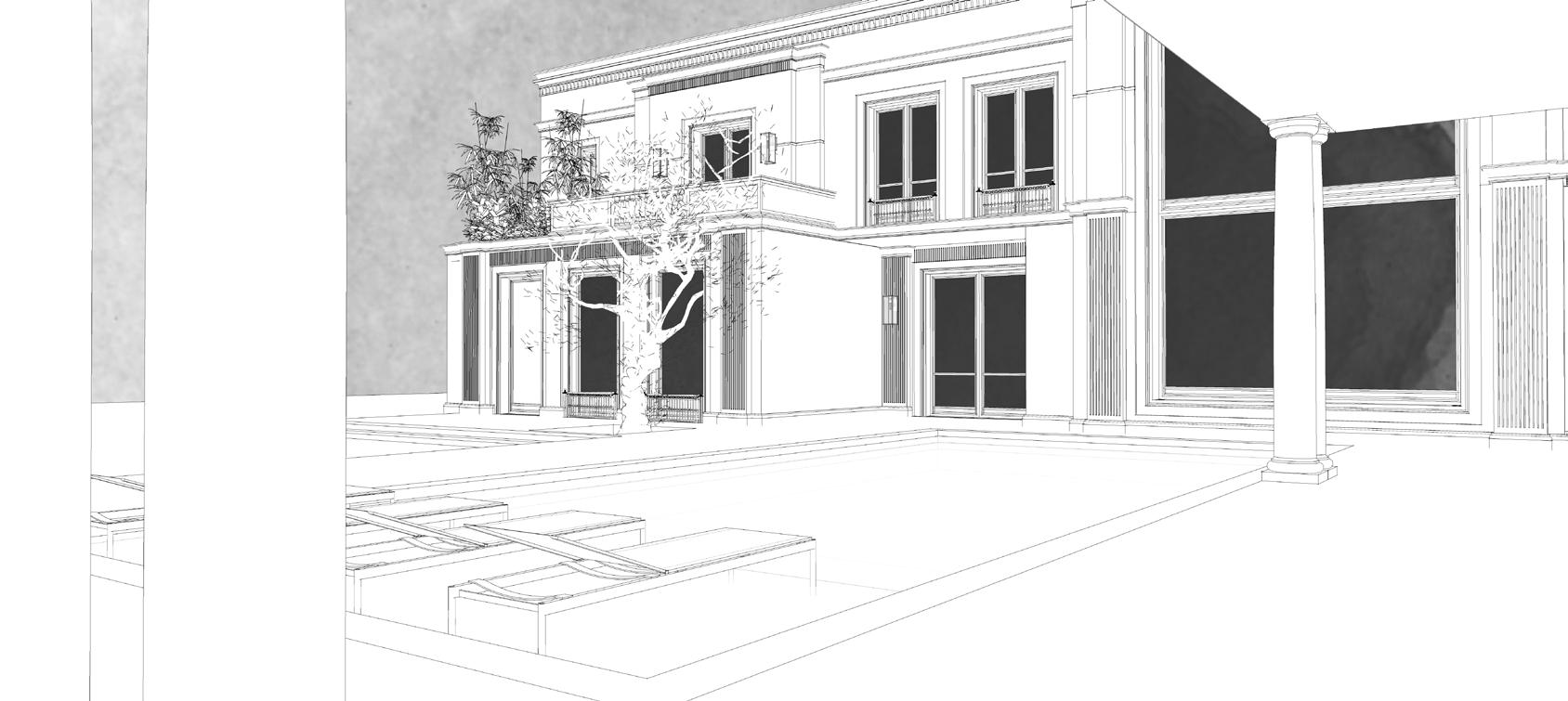
A Modern Neo Classical Home 53
elevationprofiles

Antique Simplicity and Order 54
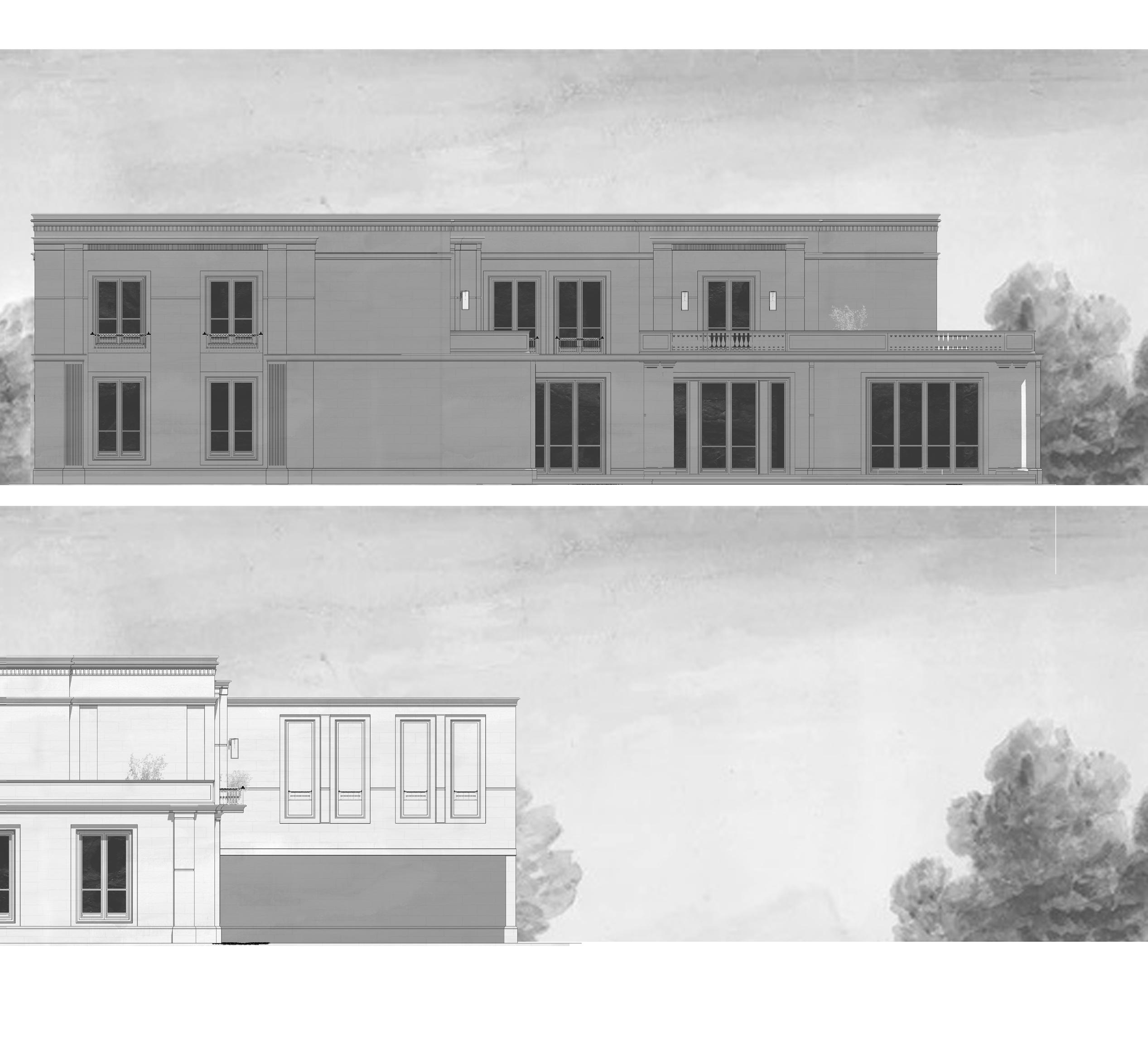
A Modern Neo Classical Home 55
Protruding elements of facade are the represented as feature walls. These feature walls have a design pattern of cen tralized modern triglyphs on frieze of the said wall, with columns of the Roman Tuscan order on the upper part of the wal, while Roman Doric ones on the bottom. The triglyphs add a horizontal focused detail on the wall, making the wall seem more wider horizontally, while the fluting detail on the Roman Doric columns add a visually heavy effect on the base.
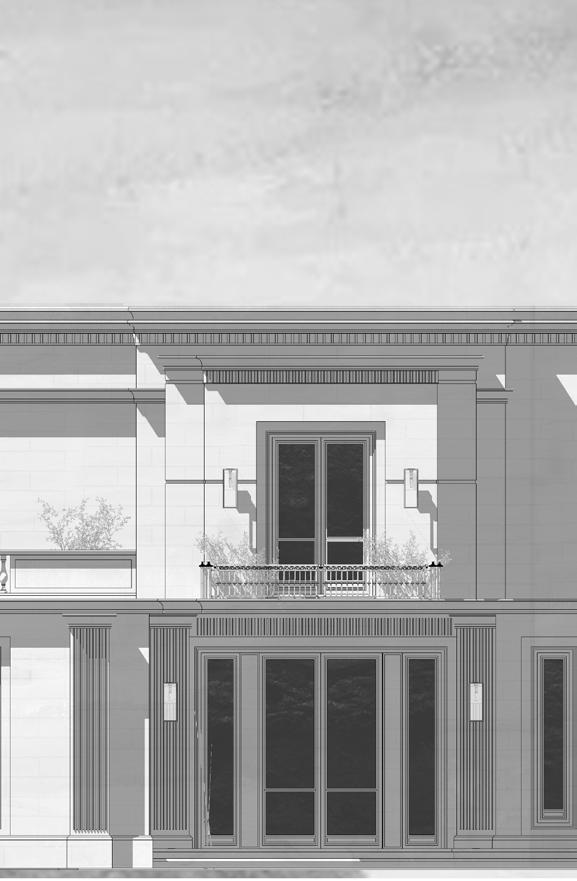
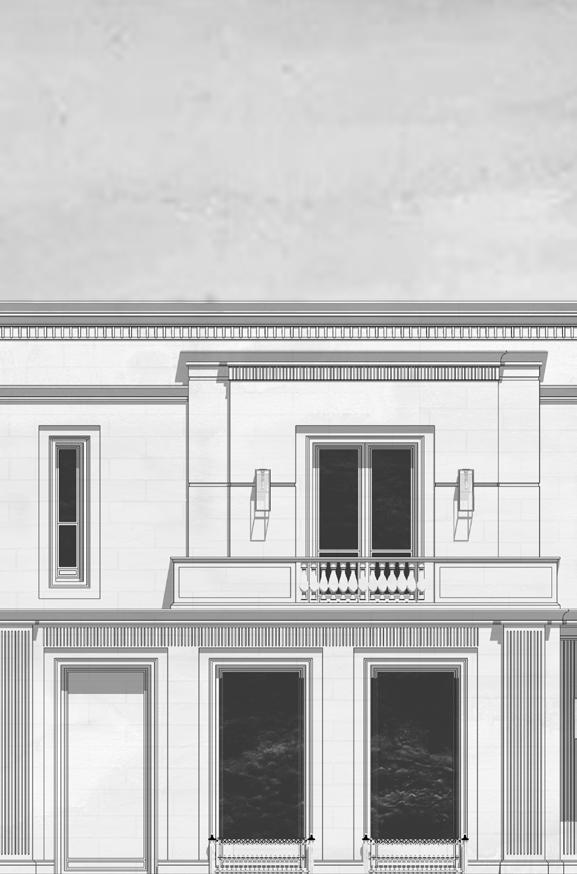
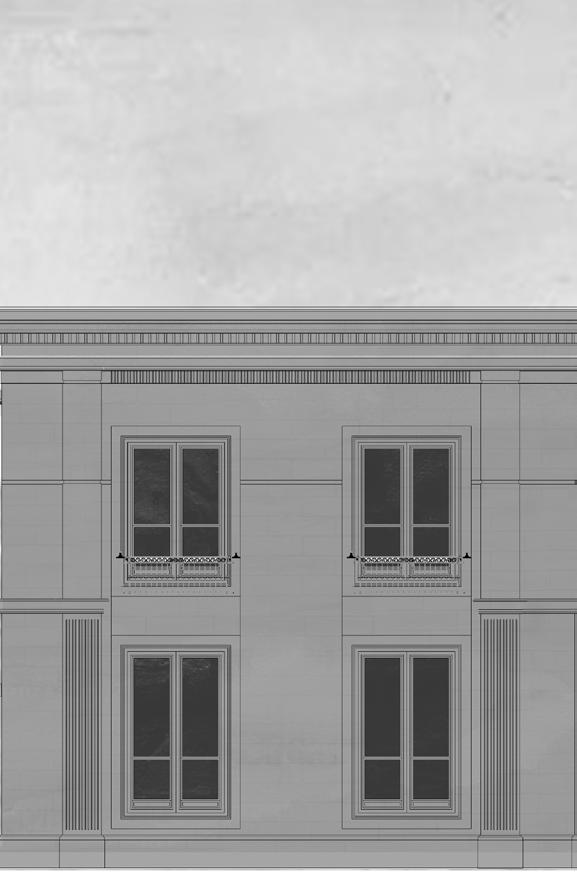
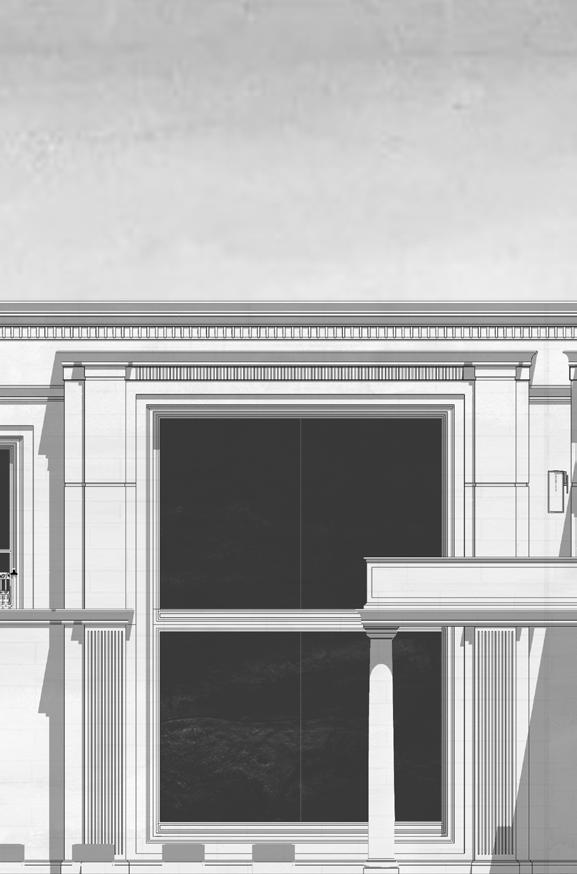
Antique Simplicity and Order 56
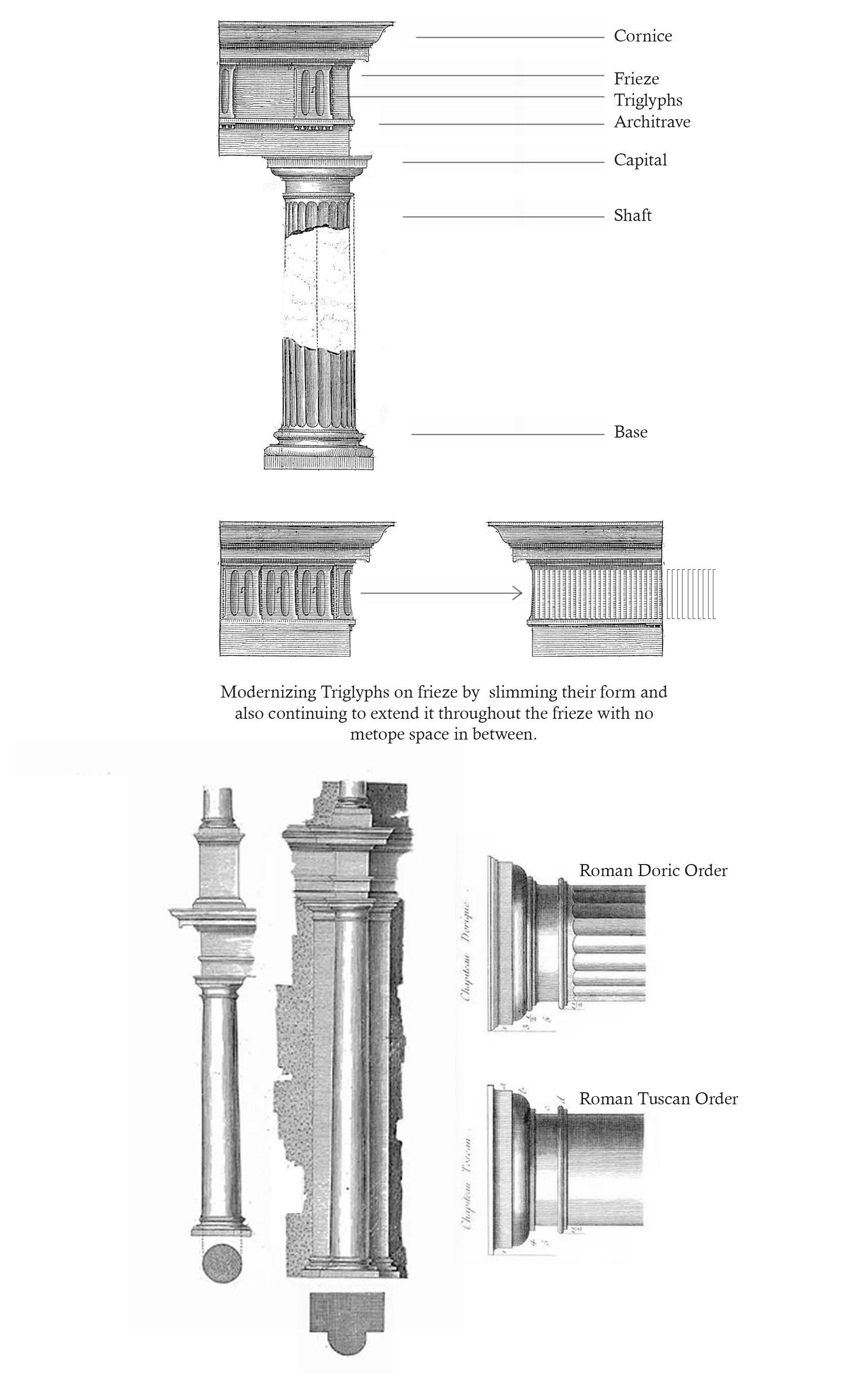
A Modern Neo Classical Home 57
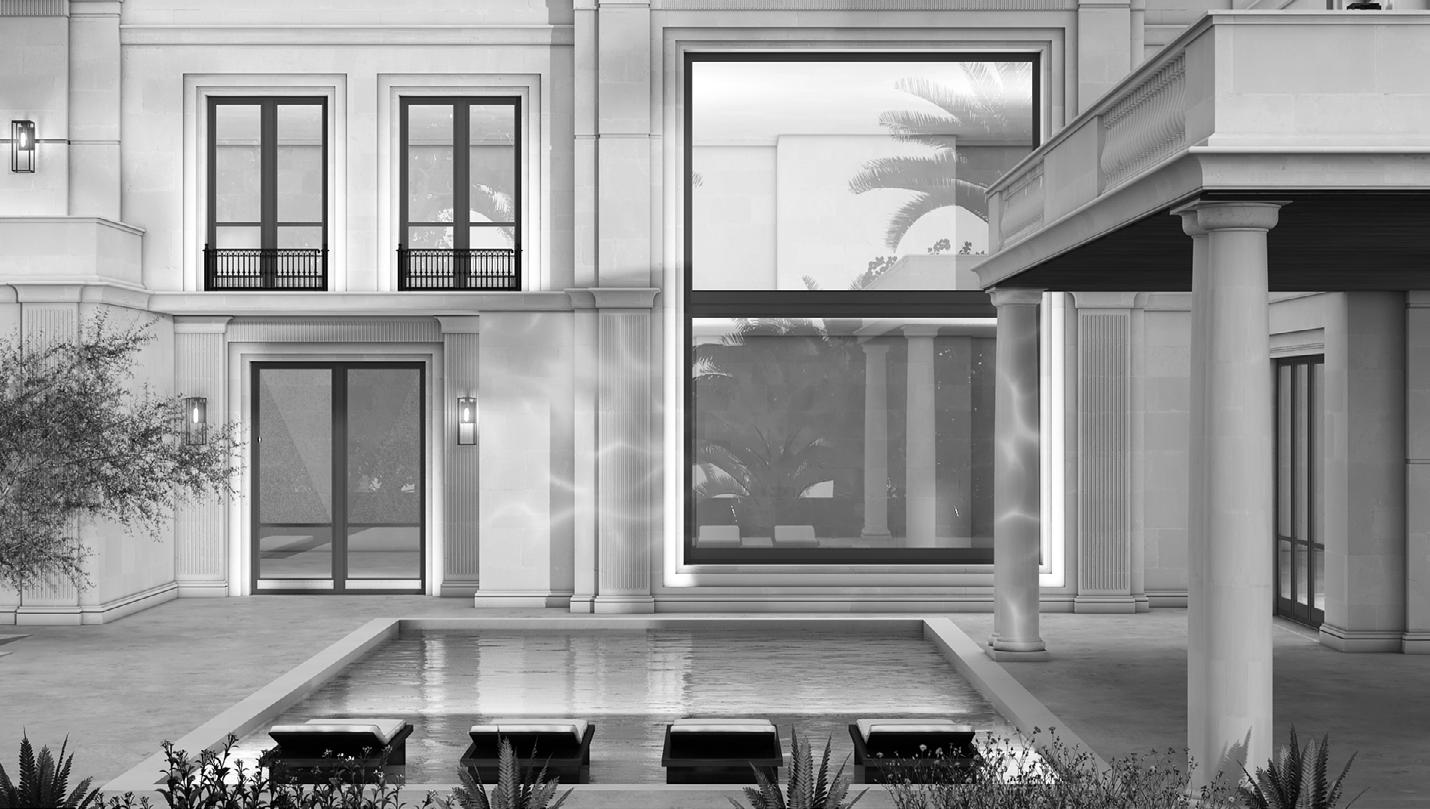

Antique Simplicity and Order 58
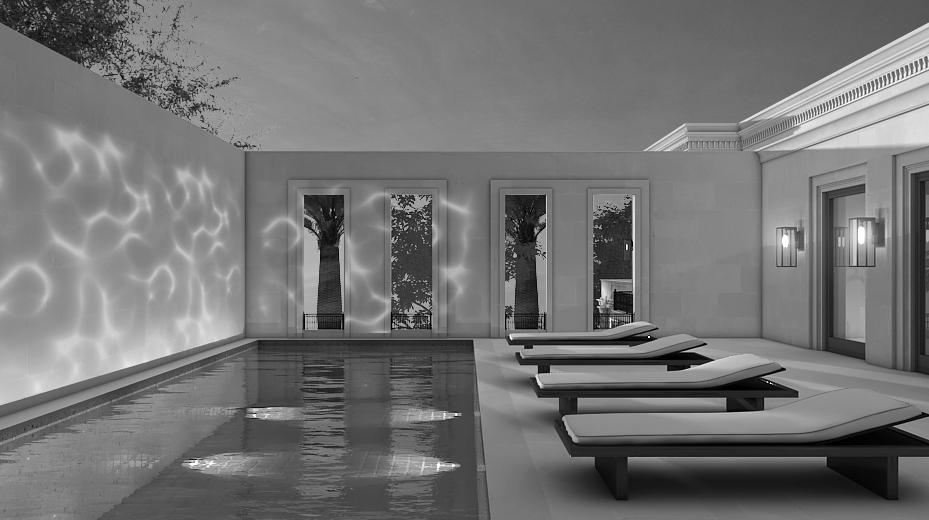
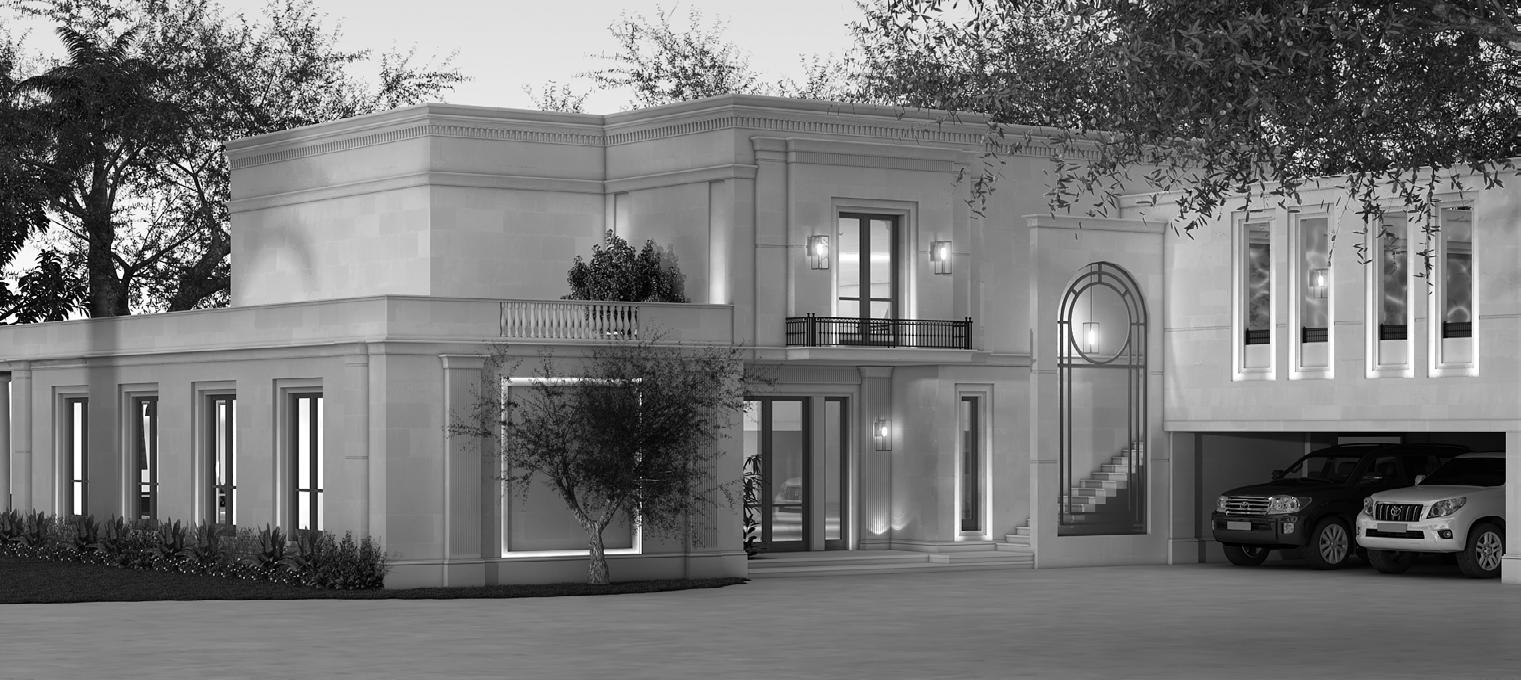
A Modern Neo Classical Home 59
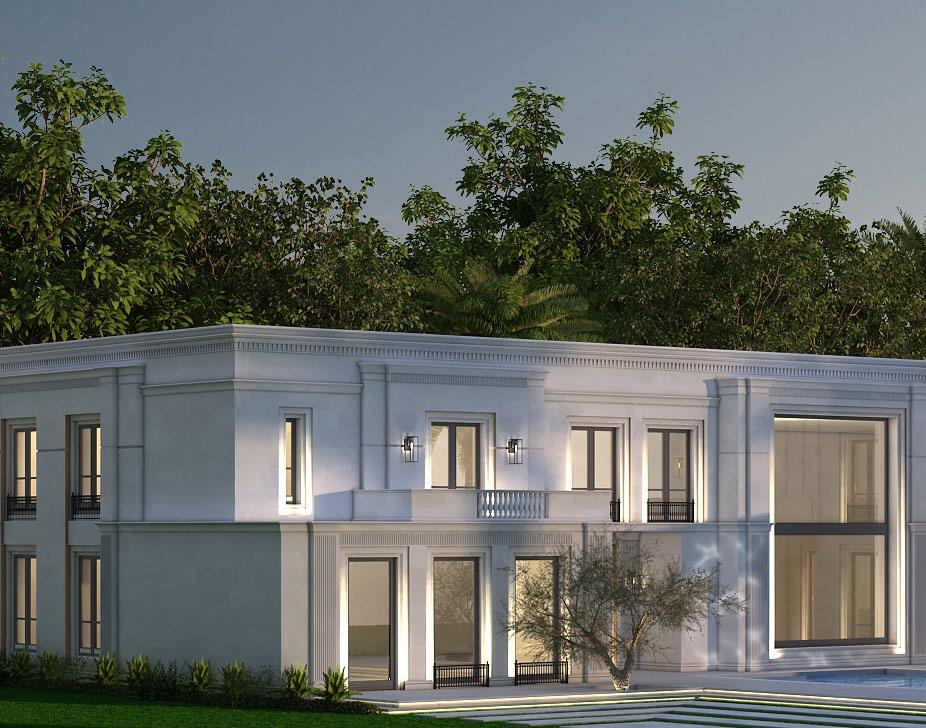
Antique Simplicity and Order 60
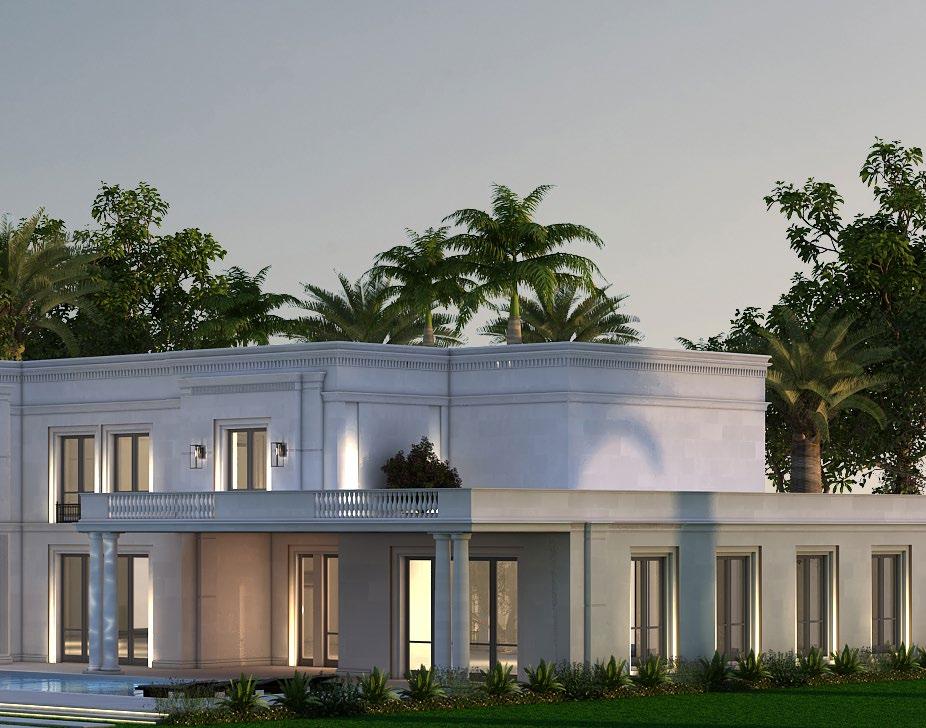
A Modern Neo Classical Home 61
THE ‘ORDINARY’ HOME - wabi sabi A Contemporary Residence
IntraditionalJapaneseaesthetics,wabi-sabiisaworldview centeredontheacceptanceoftransienceandimperfection.
Theaestheticissometimesdescribedasoneofappreciating beautythatis“imperfect,impermanent,andincomplete”in nature.
Sophisticated and sensitively designed architecture, yet minimalistic. The simple concept behind the Khuldoon residence was to introduce an open calming atmosphere feeling in a house, amidst the frenetic bustle of the city of Karachi. Priority in planning was centered around the pool. To achieve this, the pool was positioned on the extreme end of the plot where noise levels would be the lowest. Calming sound of ripples creat ed in the pool, the ligth reflected from the pool on the house, all set the mood of a vacation haven at home vibe. Material selection for the exteri or were carefully picked to harness the charm of wabi sabi concept. The ‘unfinished’ look of a concrete plastered exterior finishing, the knots or imperfections such as weathering of wood , all brings forward the textural contrast making a modern house more unique in its elements. With the courtyard being the heart of the house, a great detail in providing visual and physical access to the pool is given. On the upper level, the bedroom and lounge share a terrace looking over the pool.
Built up Area :4421 sq ft, Land : 11705 sq ft
Area Designed: Exterior and Interior Conceptual
Lead Architect and Planner: Sara Saifi, Junior Architectural Designer: Fazila
The ‘Ordinary’ Home - wabisabi 62
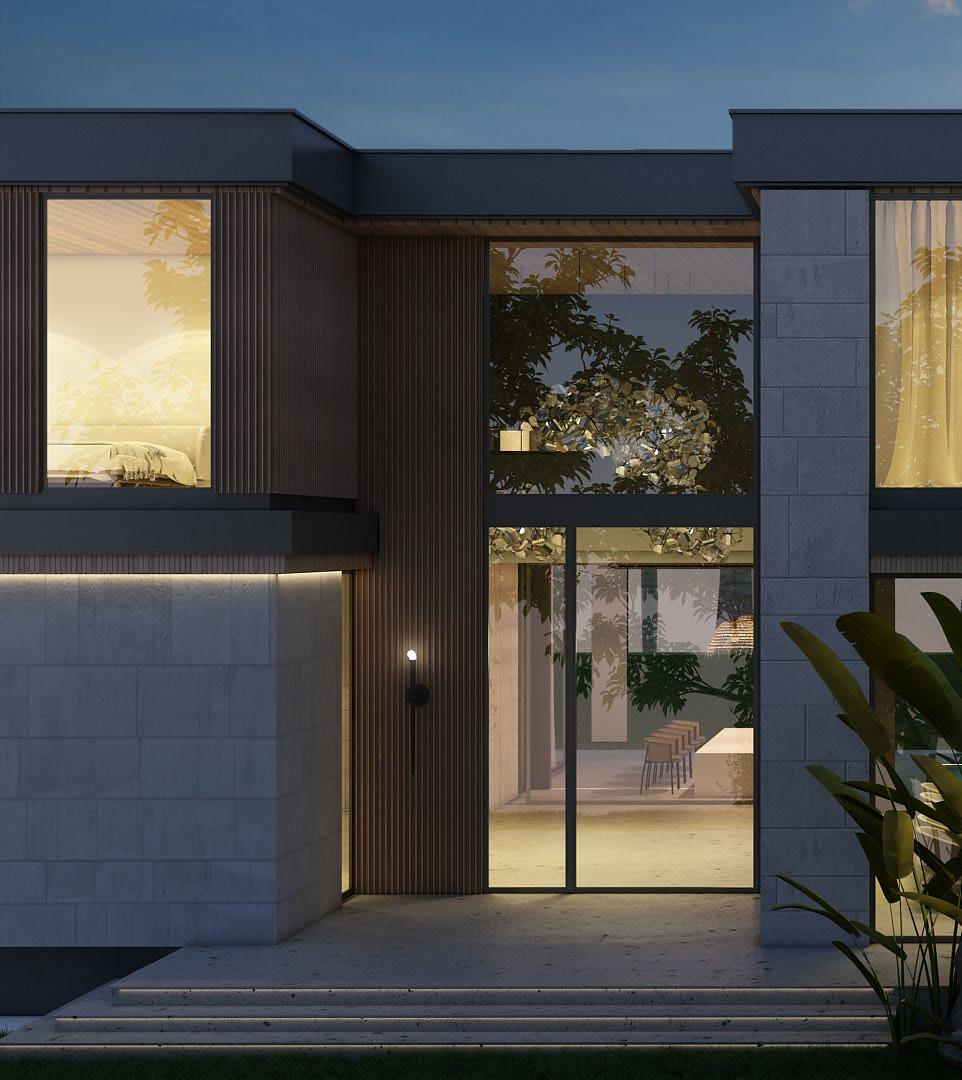
A Contemporary Residence 63
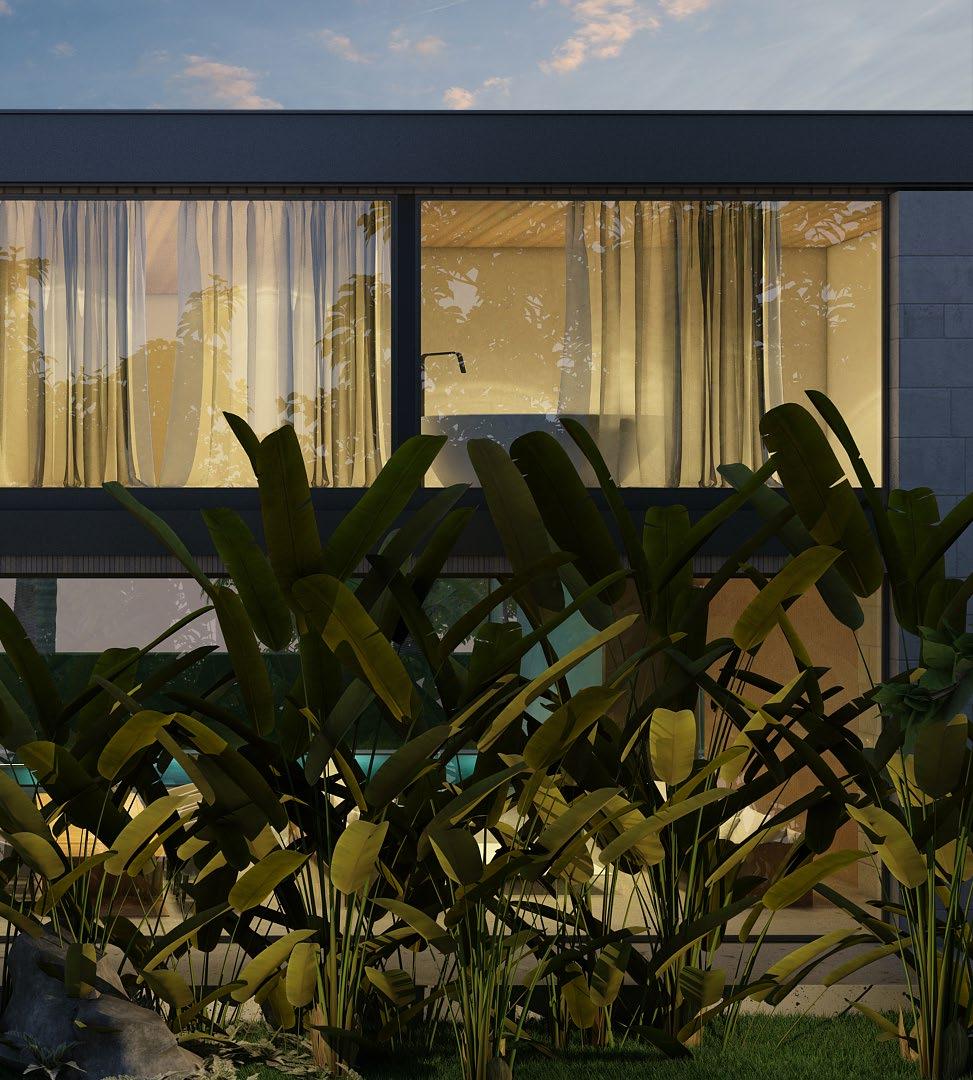
64 The ‘Ordinary’ Home - wabisabi

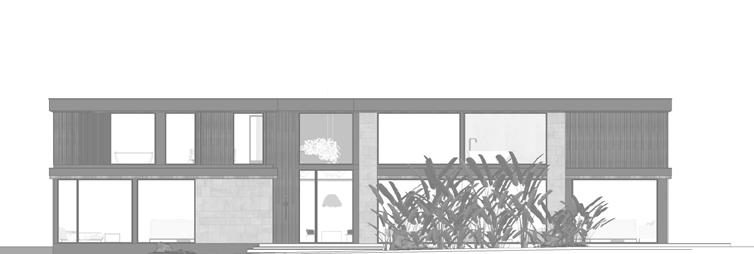
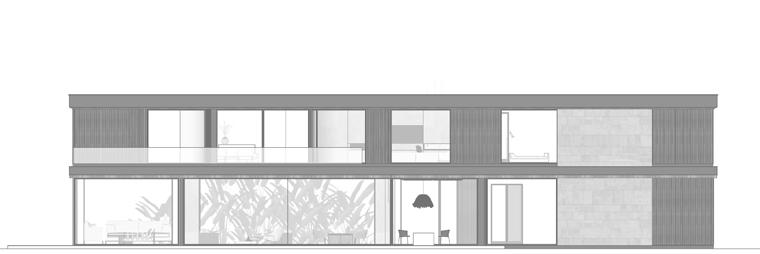

65 A Contemporary Residence
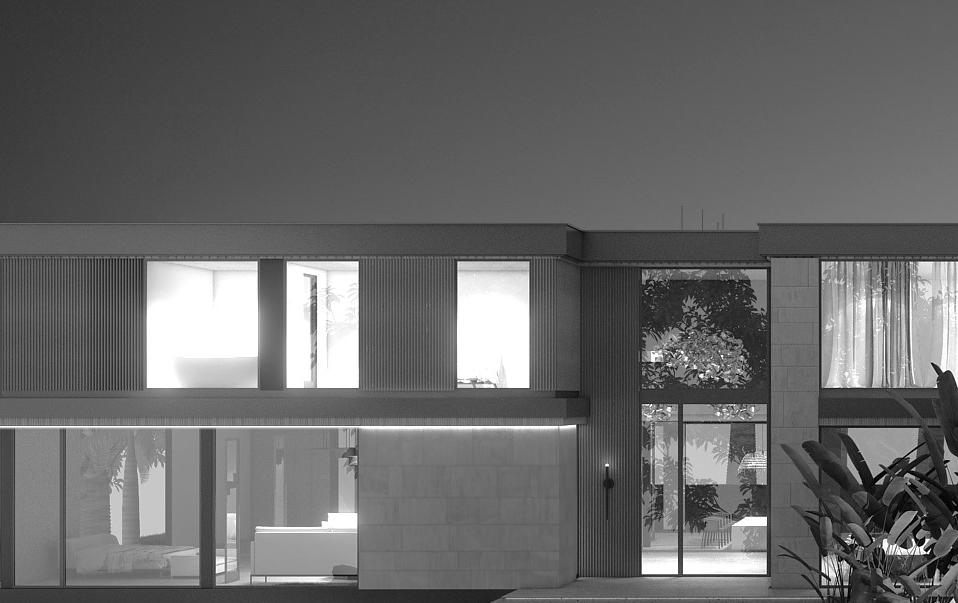
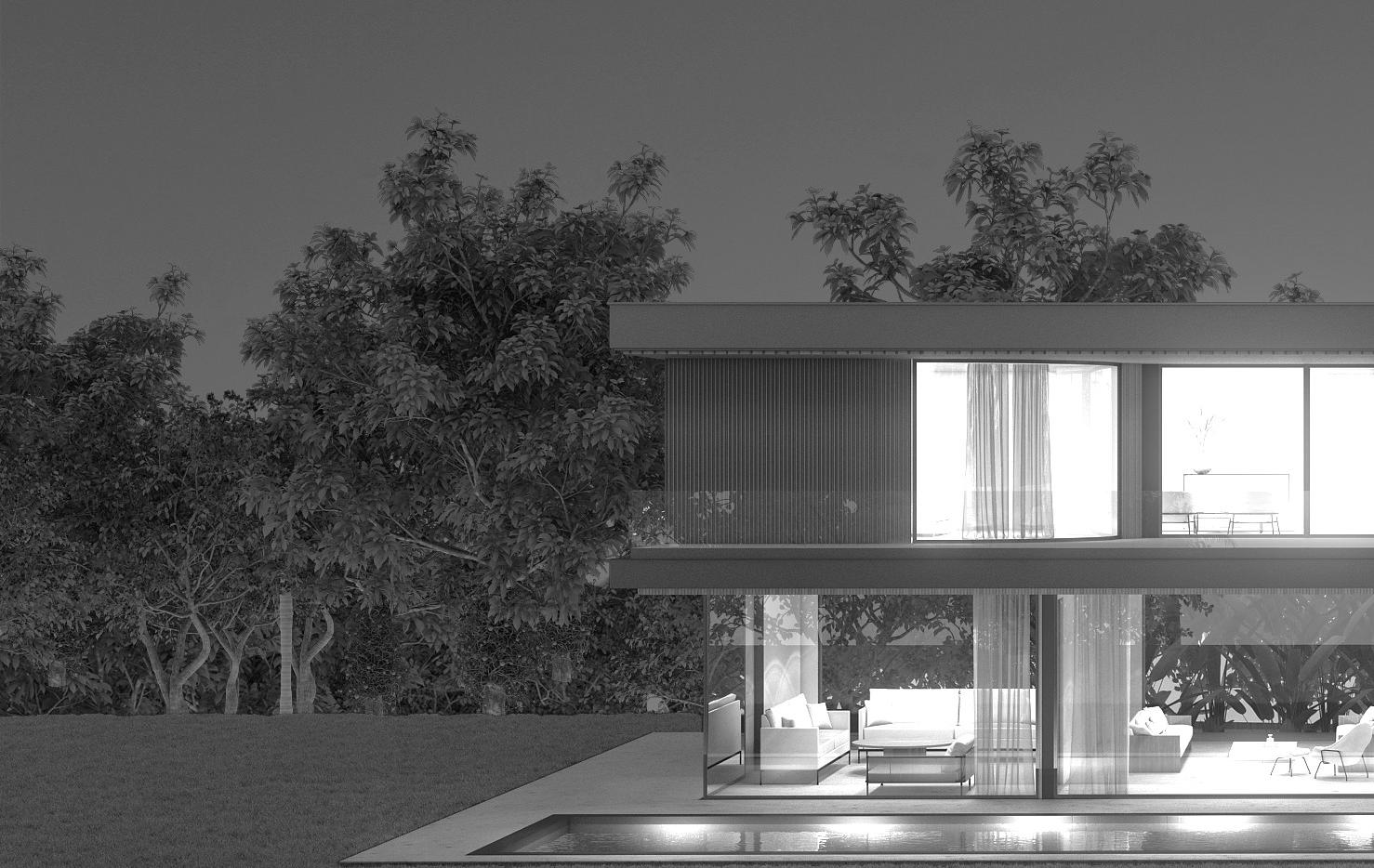

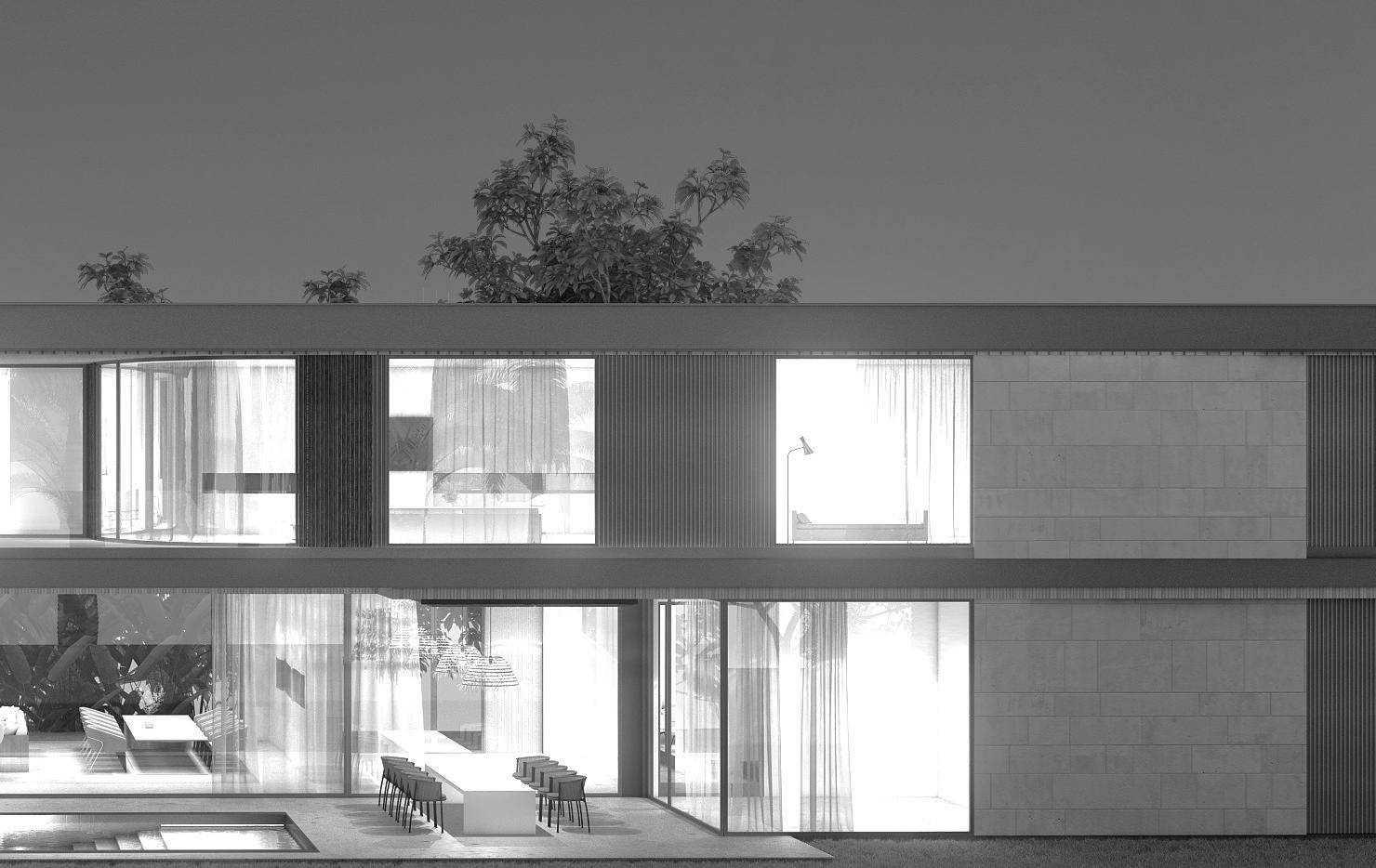


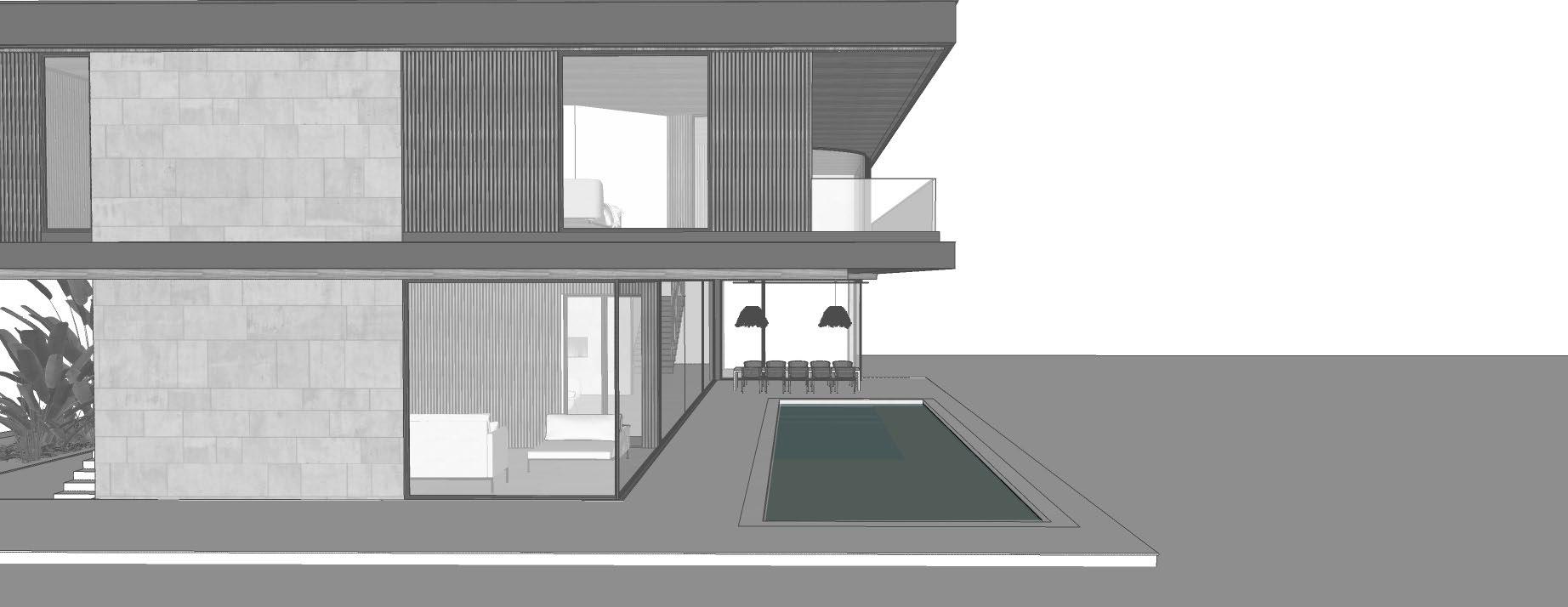
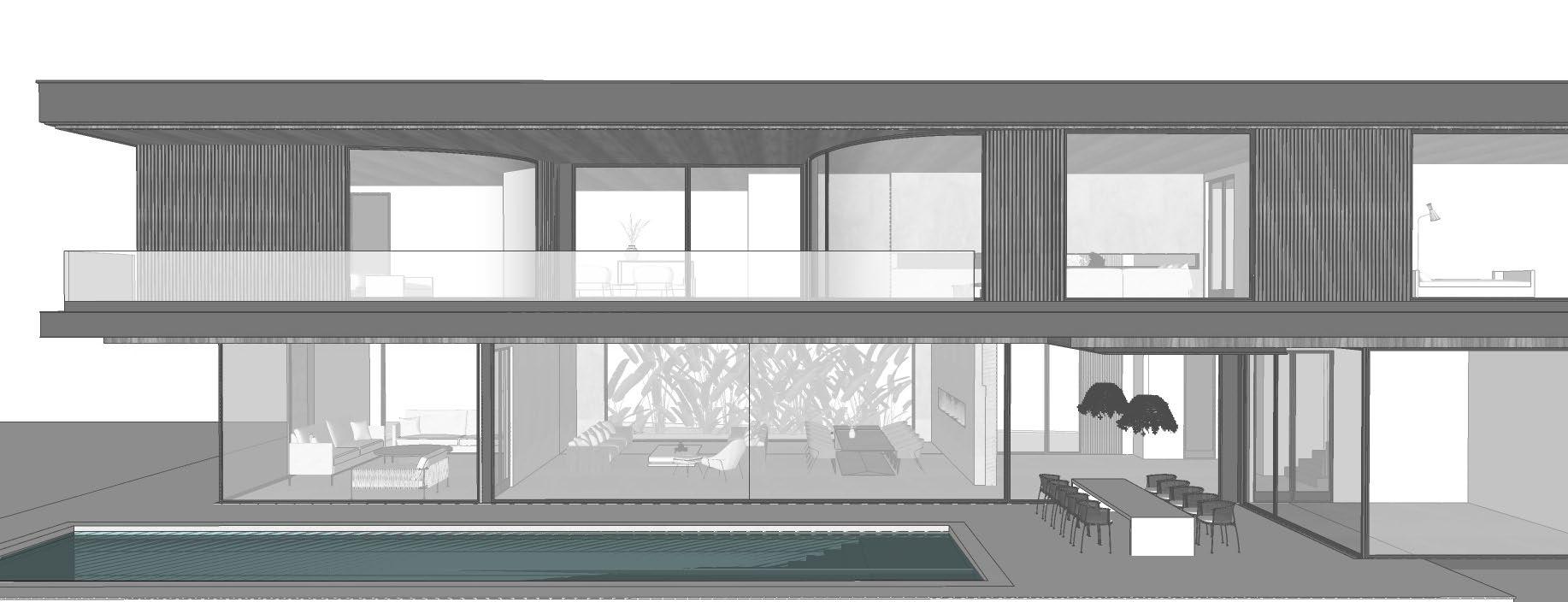
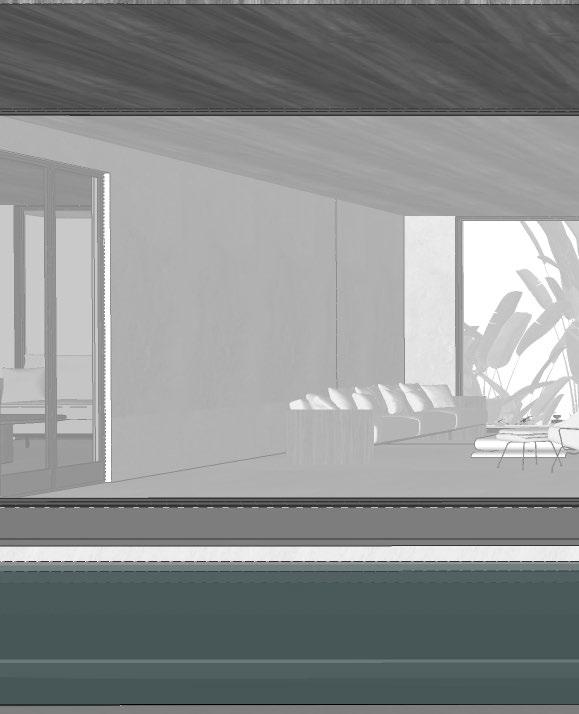

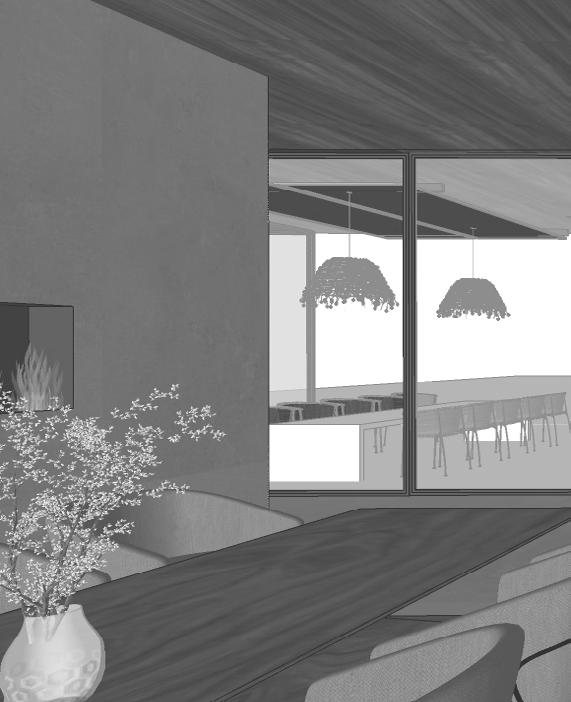
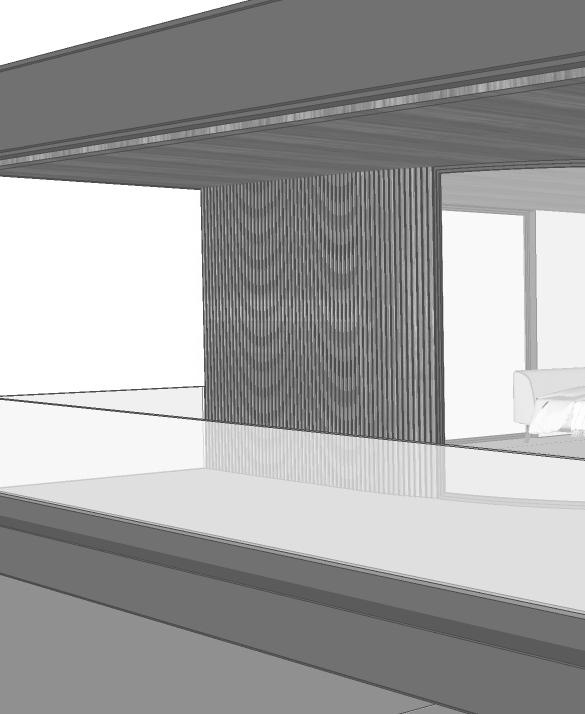
68 The ‘Ordinary’ Home - wabisabi
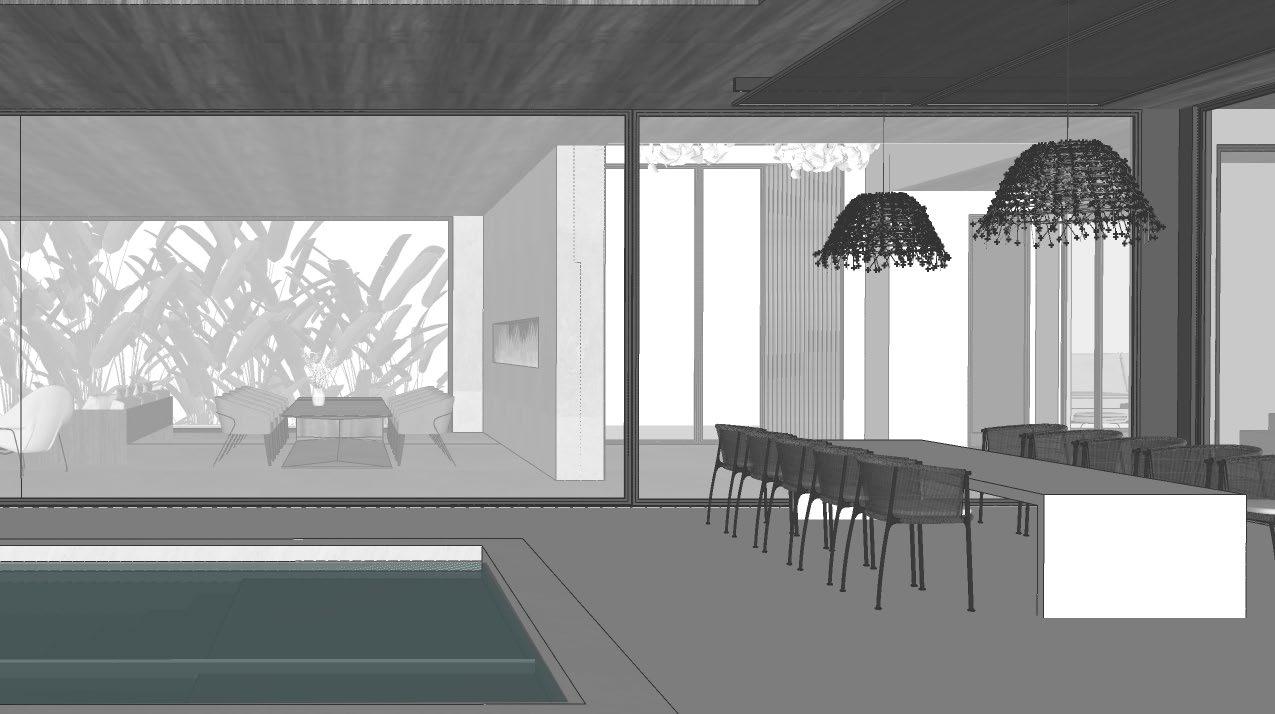

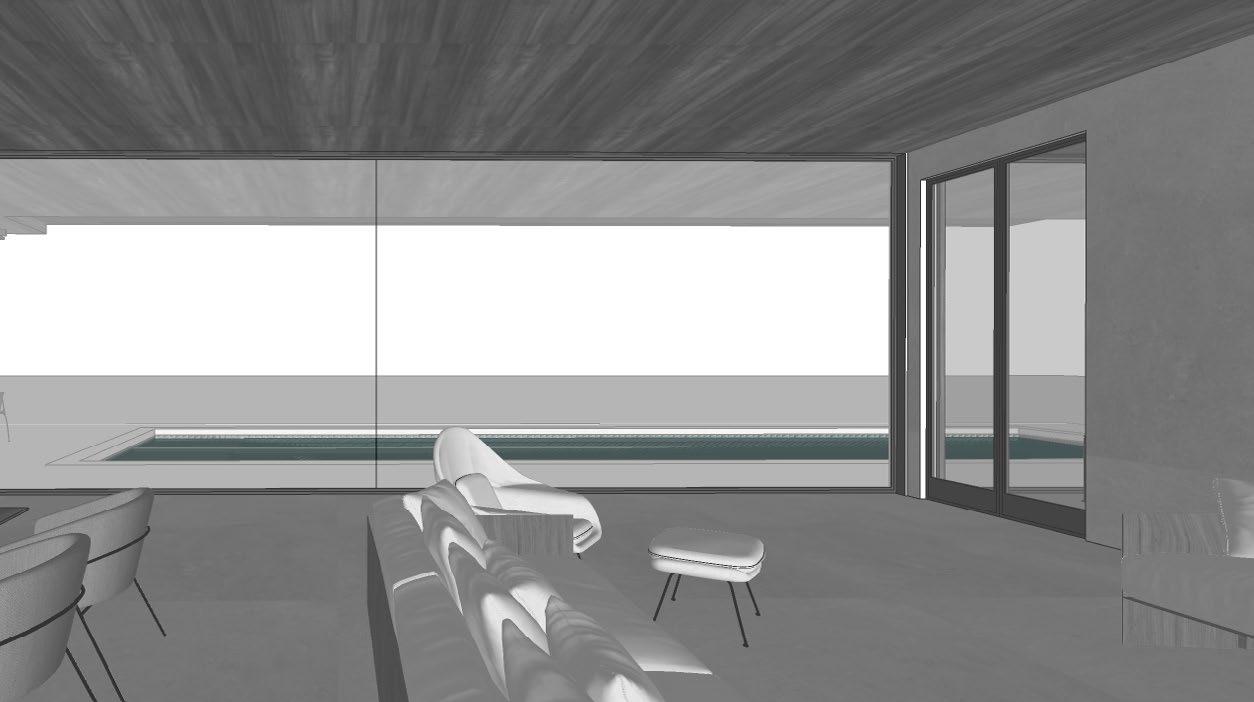
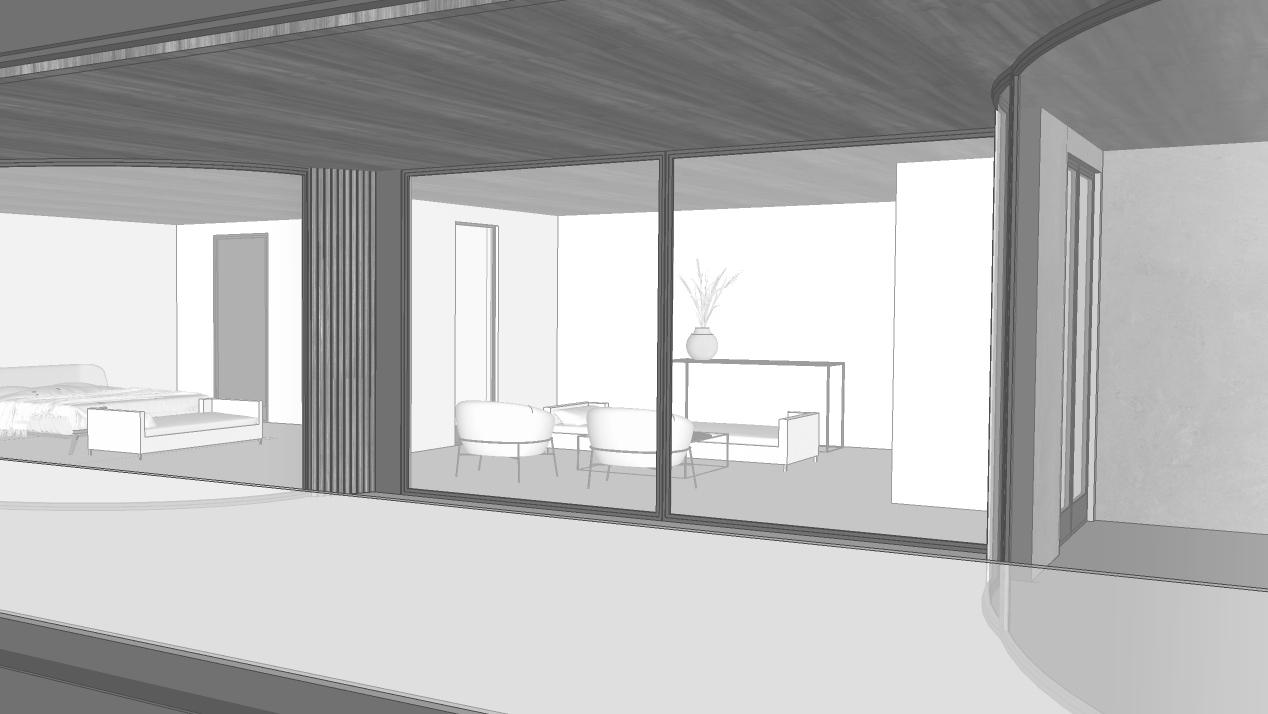
69 A Contemporary Residence
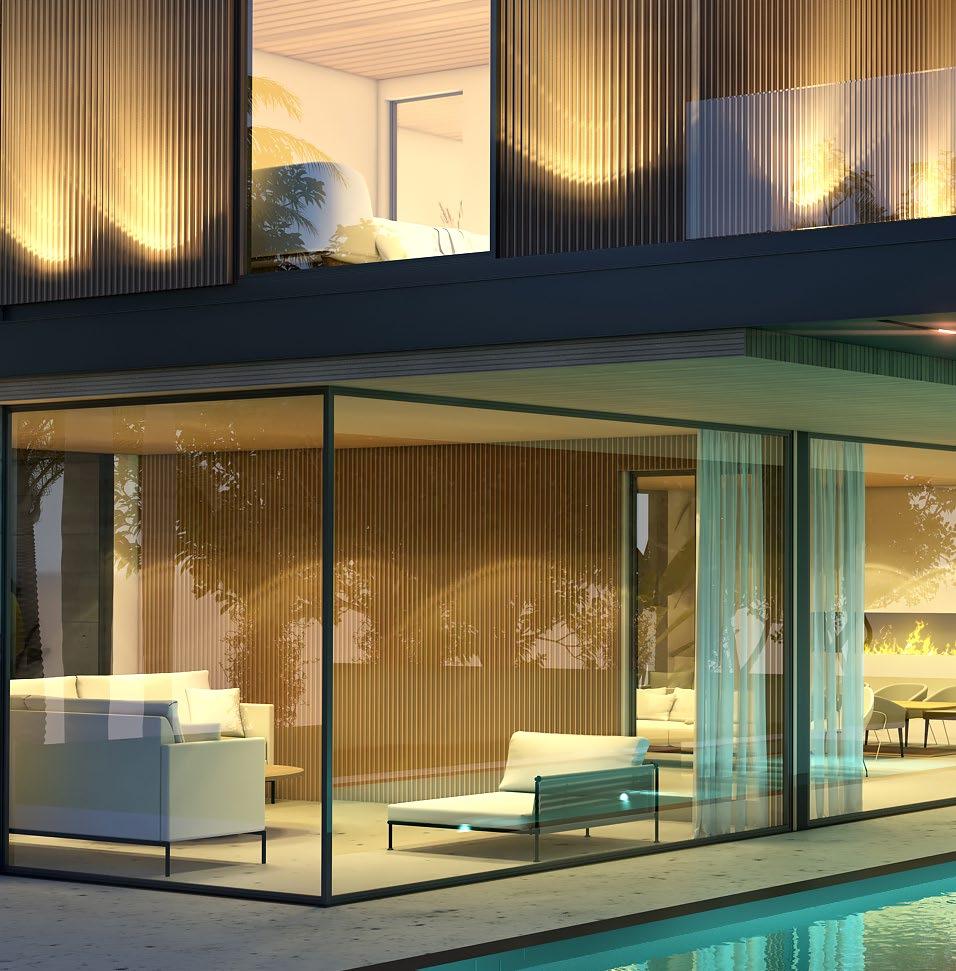
70 The ‘Ordinary’ Home - wabisabi
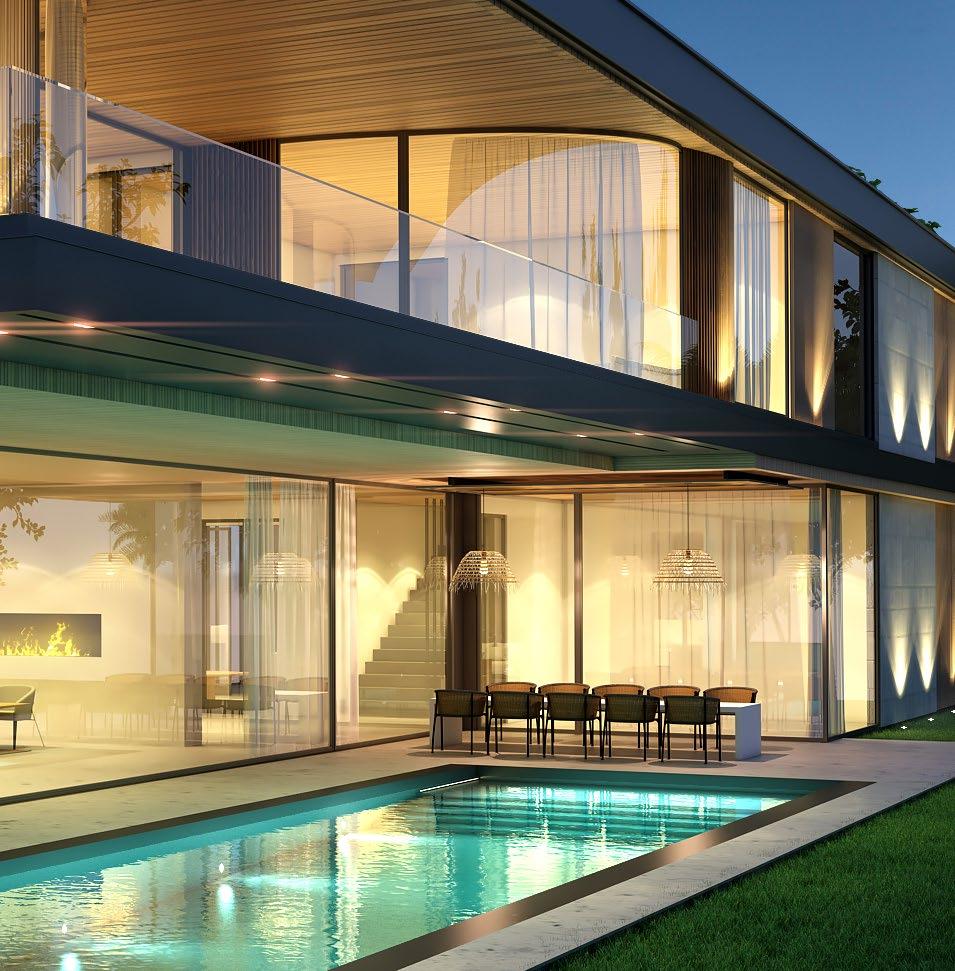
71 A Contemporary Residence
extensive collection of projects CLASSICAL HOMES

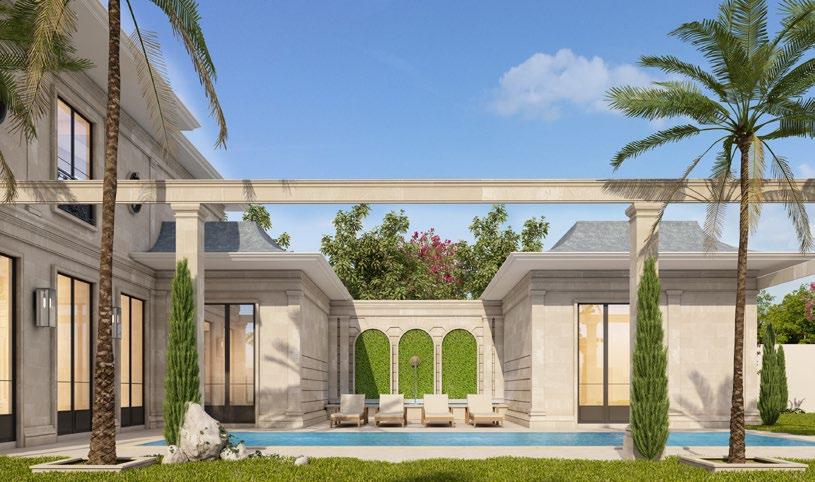

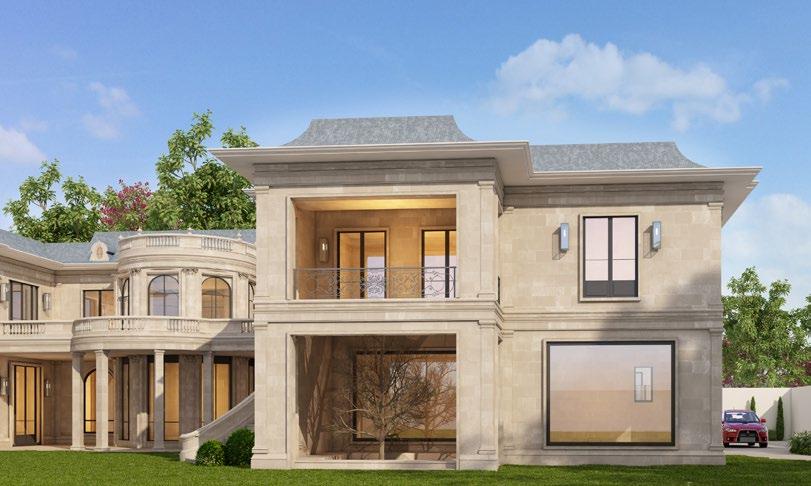
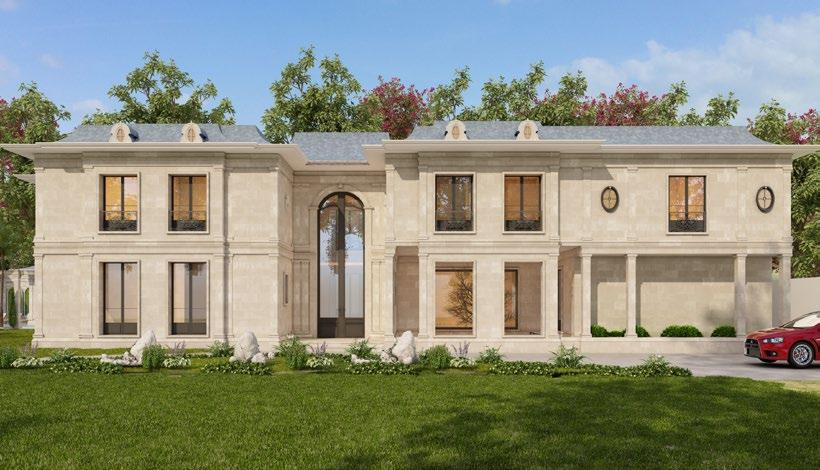




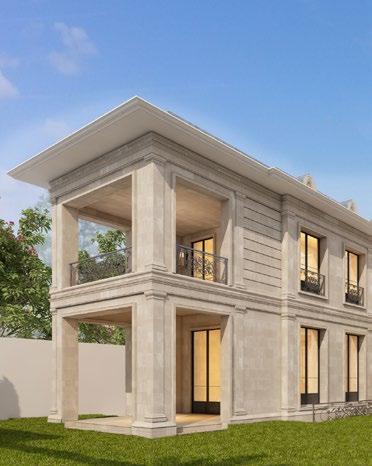 Project 01Beaux Arts Architecture Inspired
Project 01Beaux Arts Architecture Inspired
72
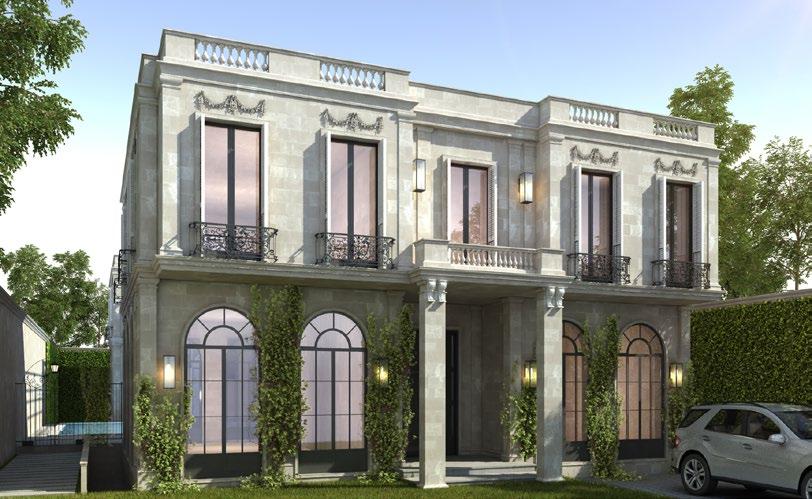

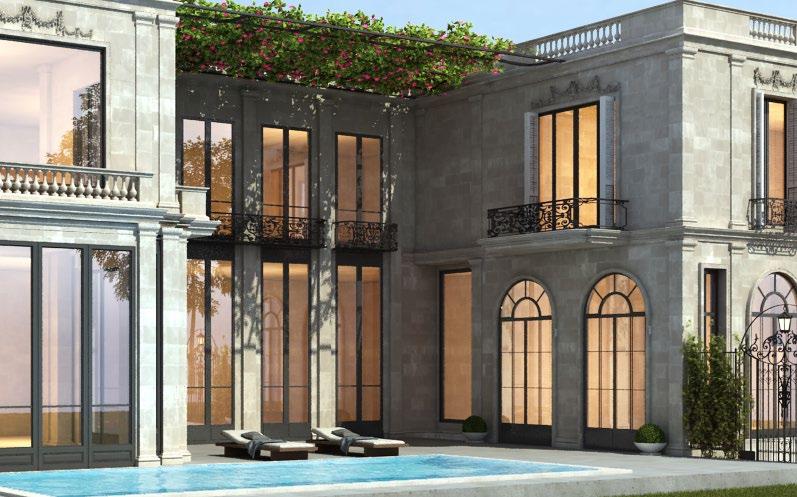

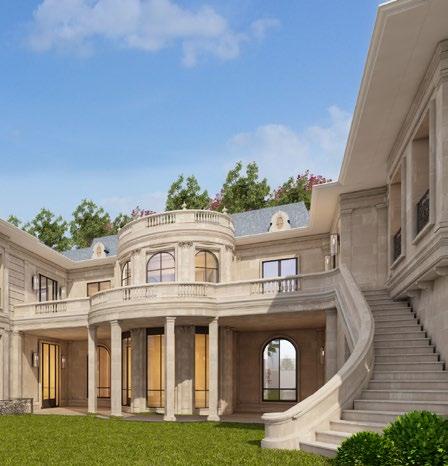
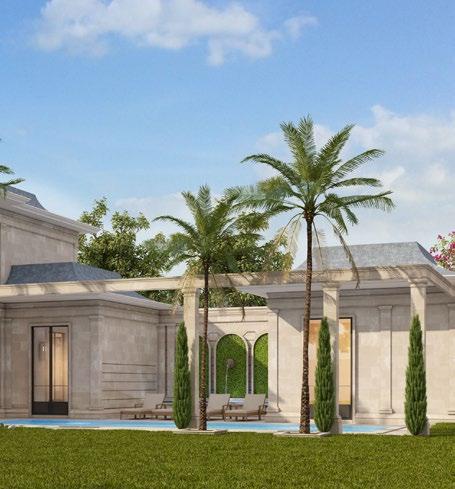



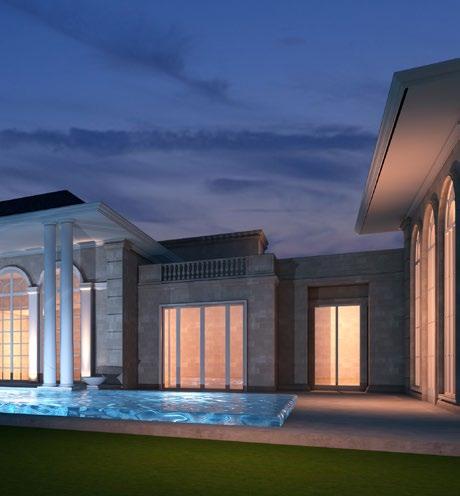
1/3 73
Project 02Beaux Arts Architecture Inspired Project 03French Classical Architecture
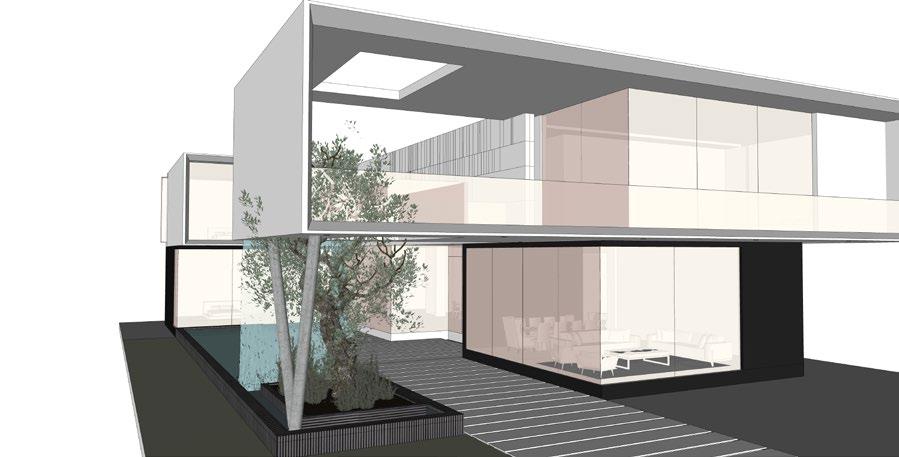




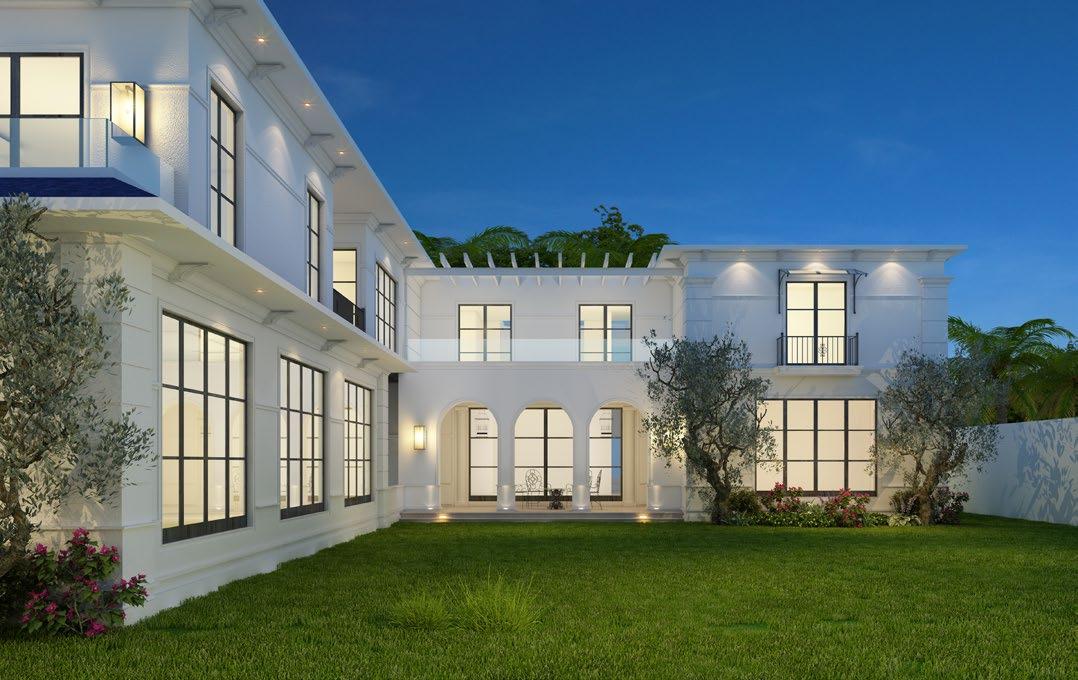
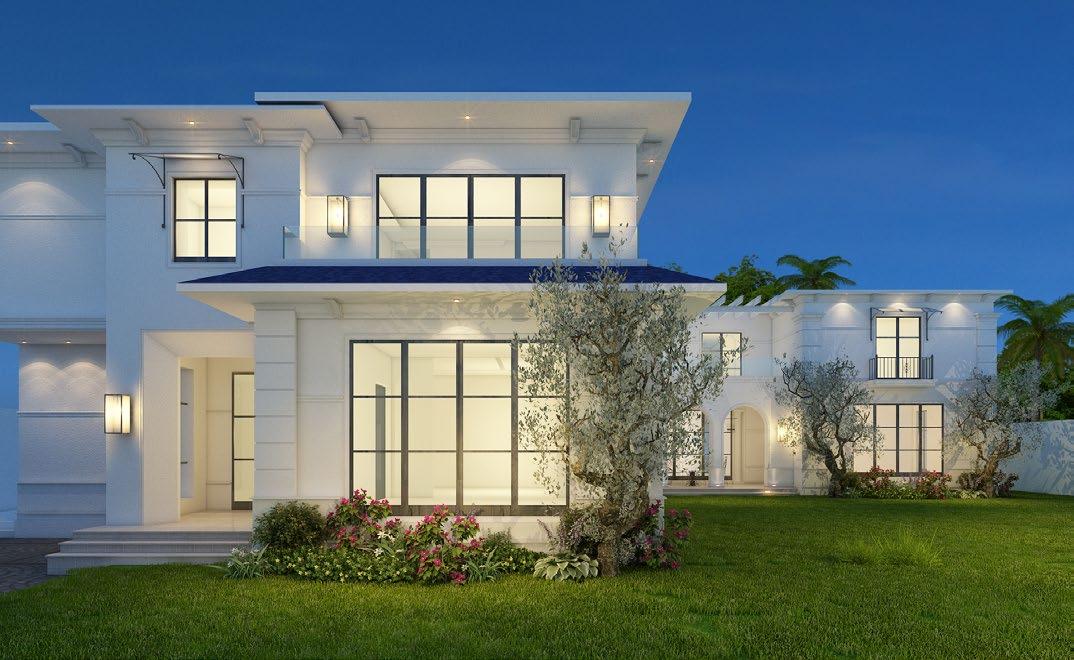
Project 01 Project 02 CONTEMPORARY HOMES Project 04Modern Farmhouse Inspired 74
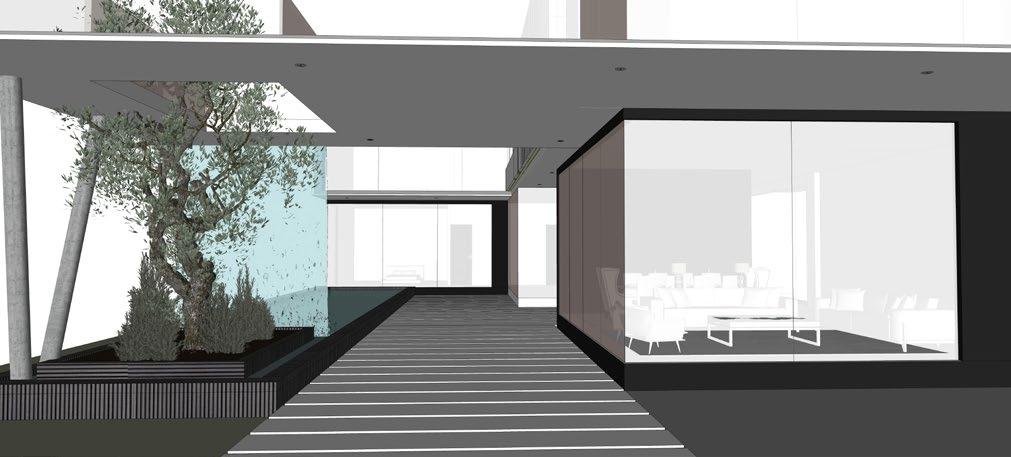
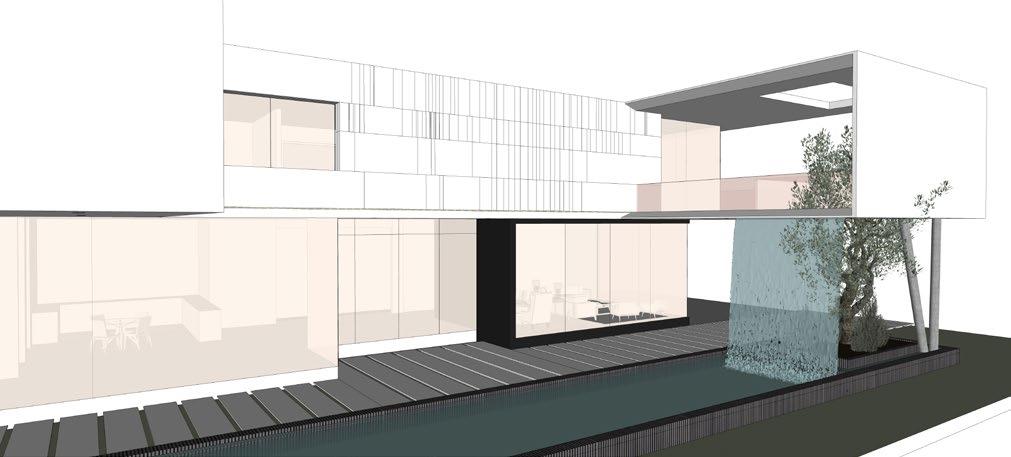


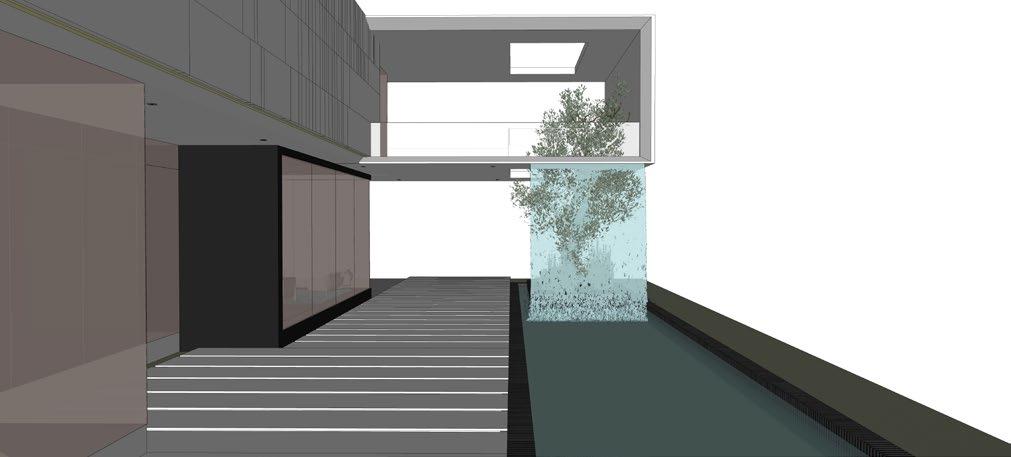
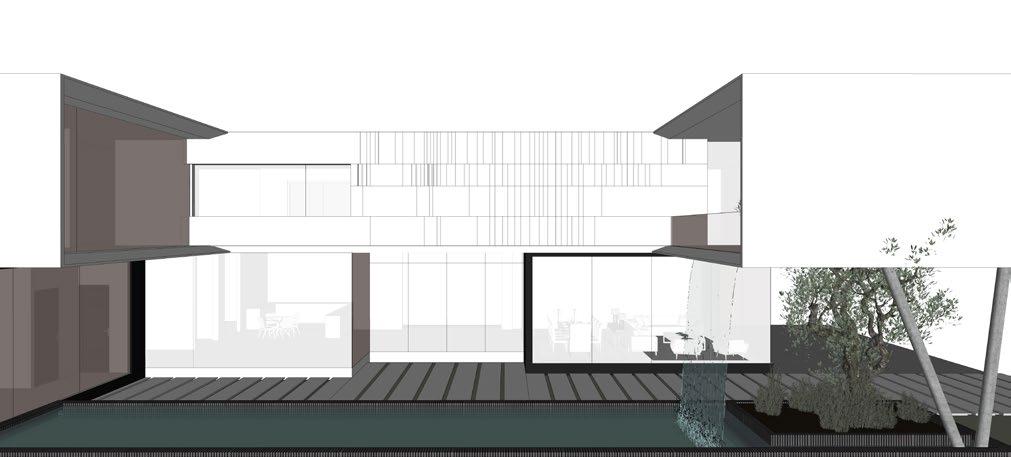




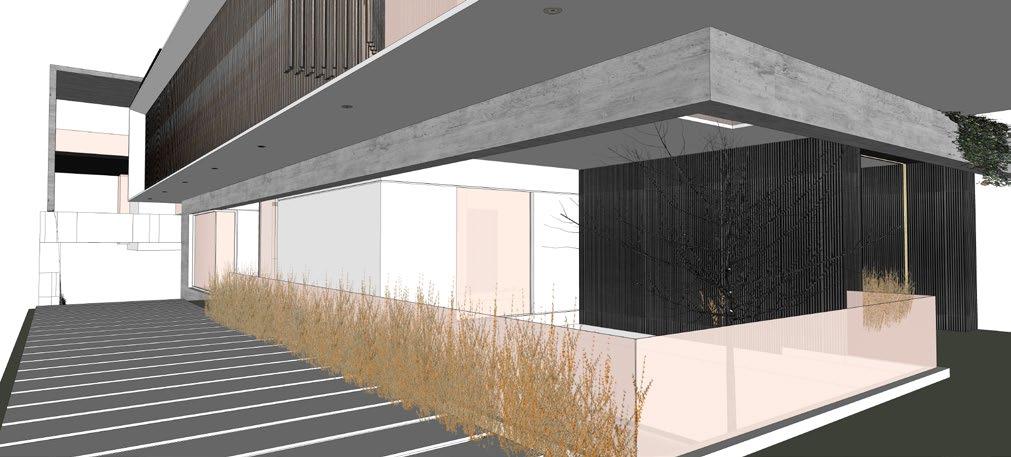
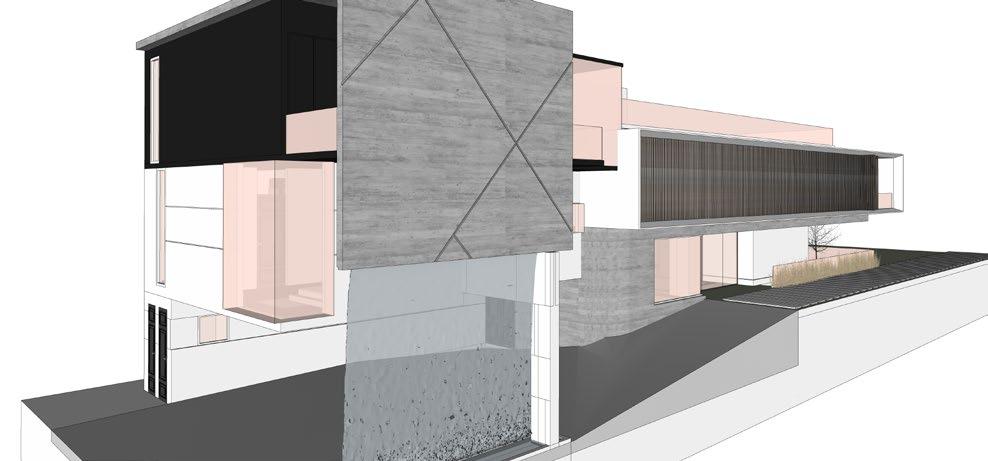
2/3 75
Project 03CONTEMPORARY HOMES

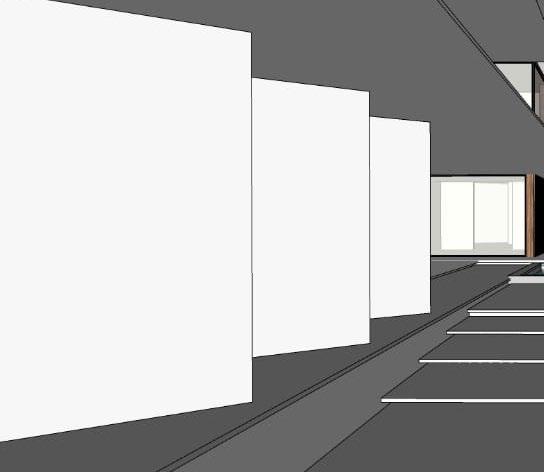




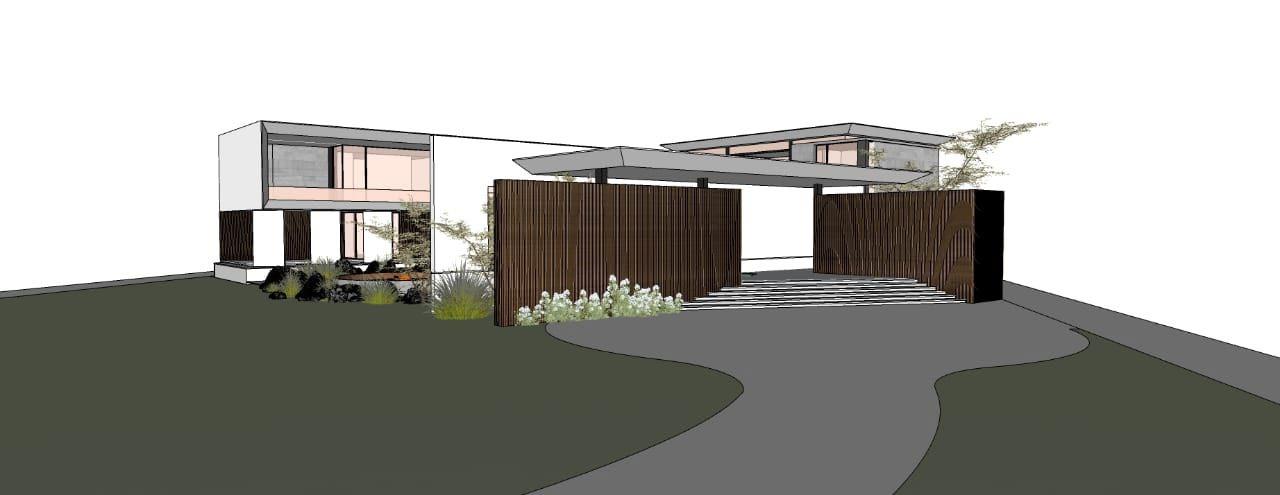

76
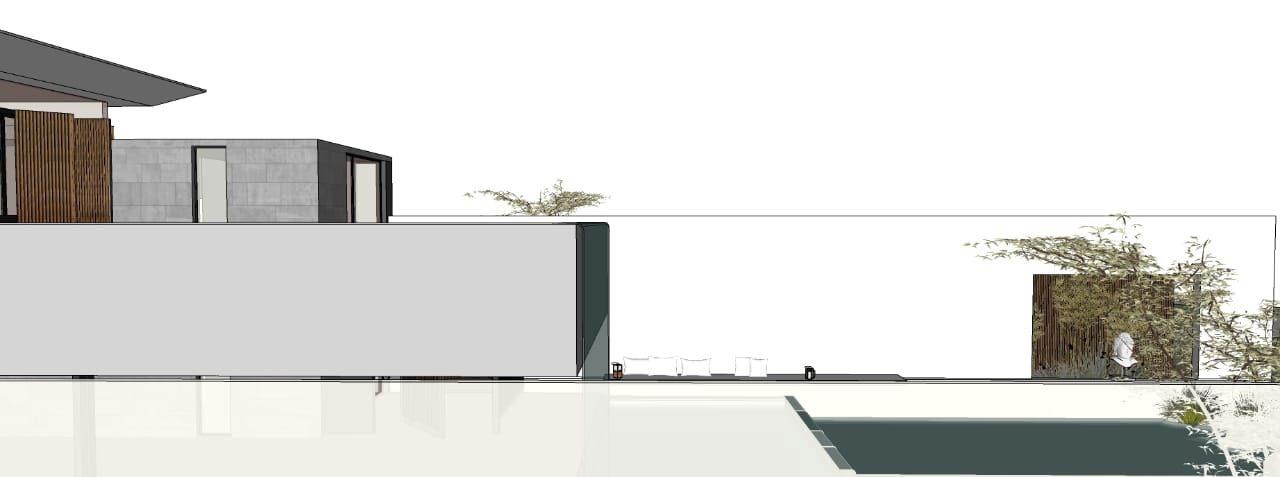


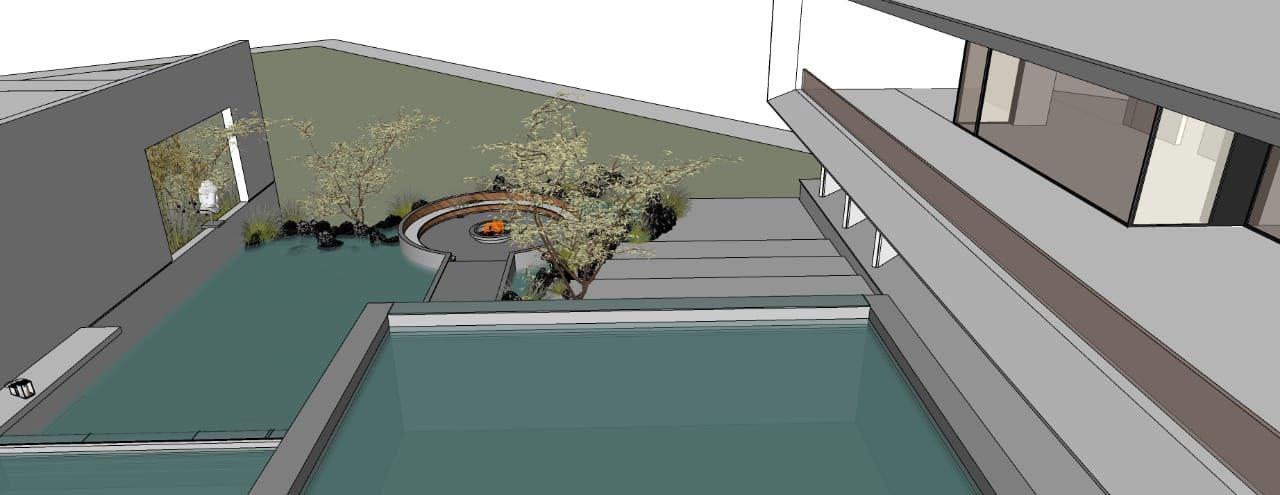

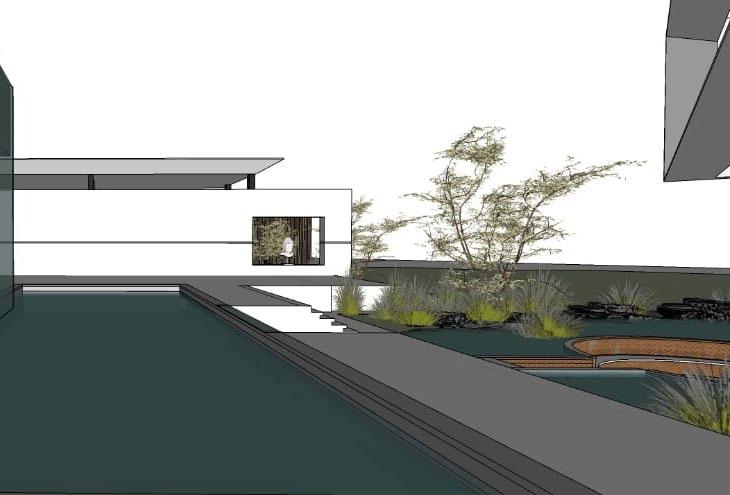



3/3 77
BUKHARI’S FOYER
Neutral take on a traditional classical interior.

BUKHARI’S FOYER 78
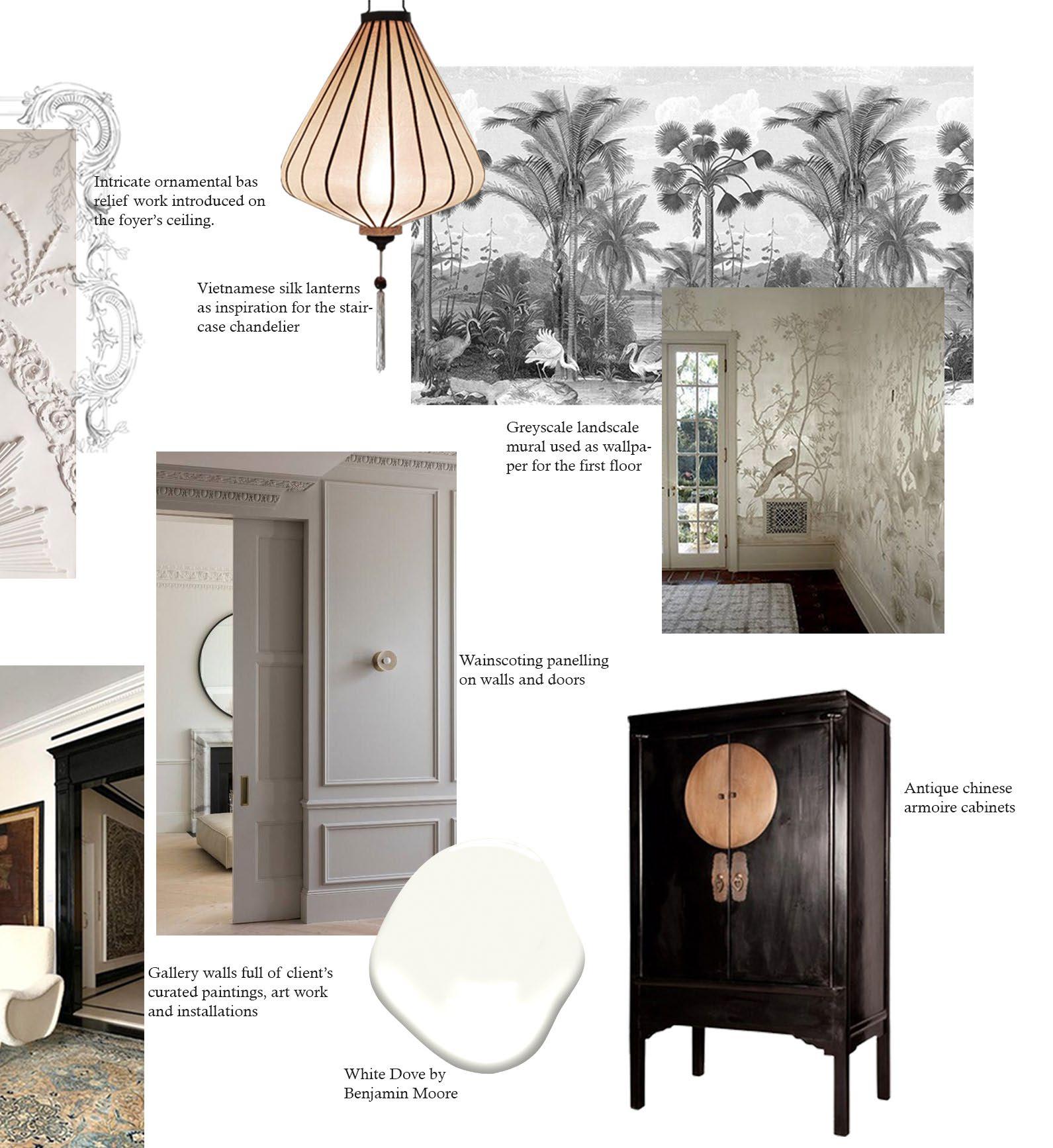
interior 79
Neutral take on a traditional classical
mural wallpapers
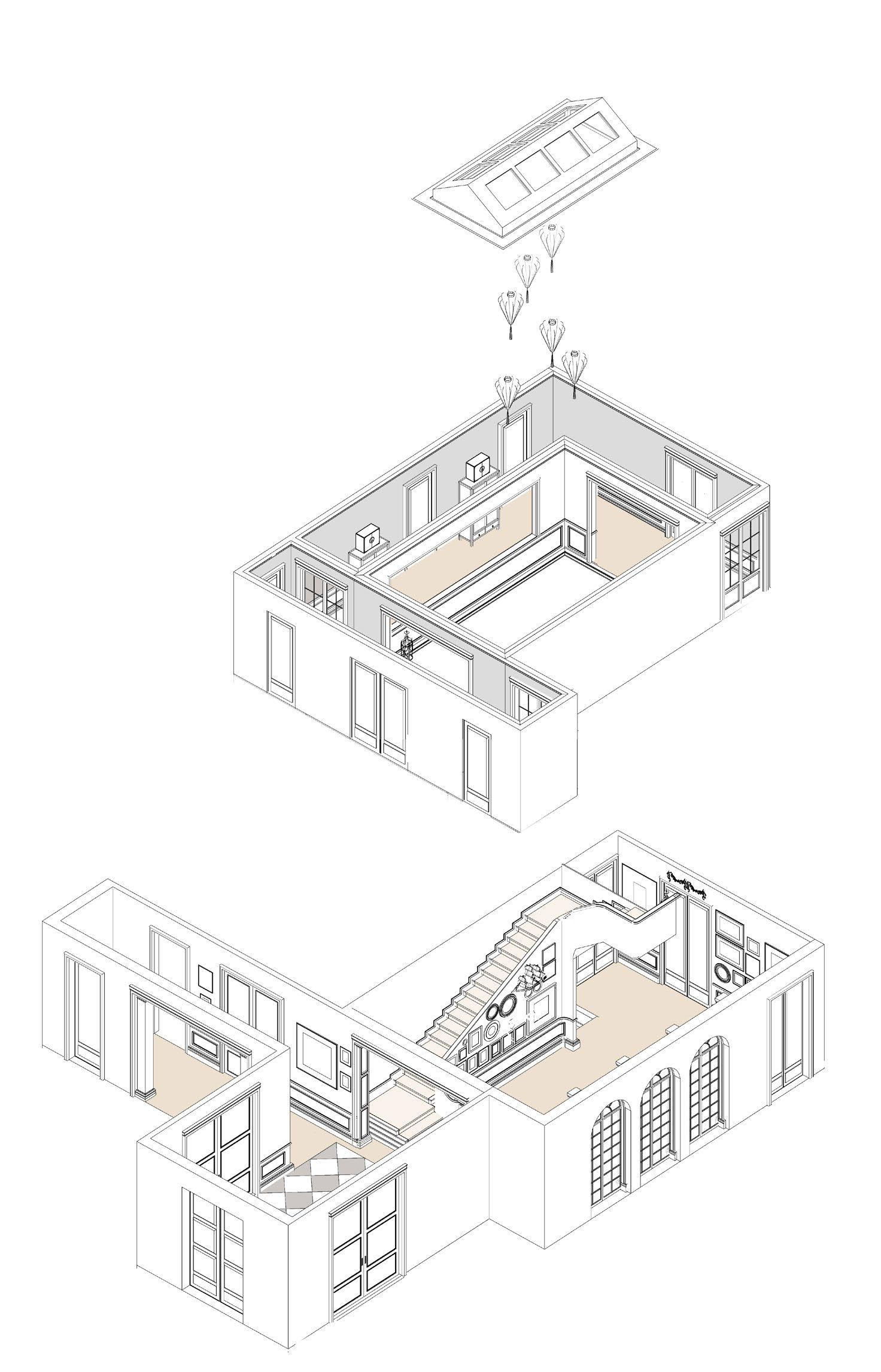
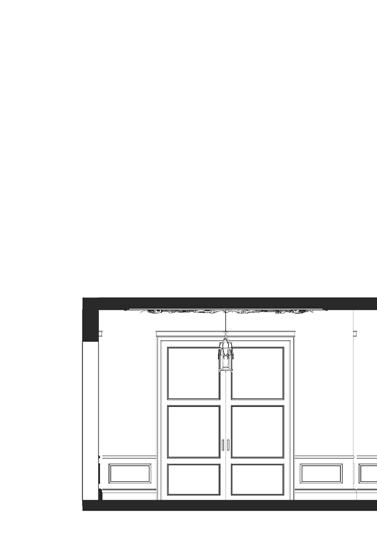
grey and white checkered marble flooring
light wood herringbone flooring
axonometricviewofthemodel light taupe velvet carpet
BUKHARI’S FOYER 80


Neutral
traditional classical interior 81 sectionalviews
take on a
ceilingdesigndetails

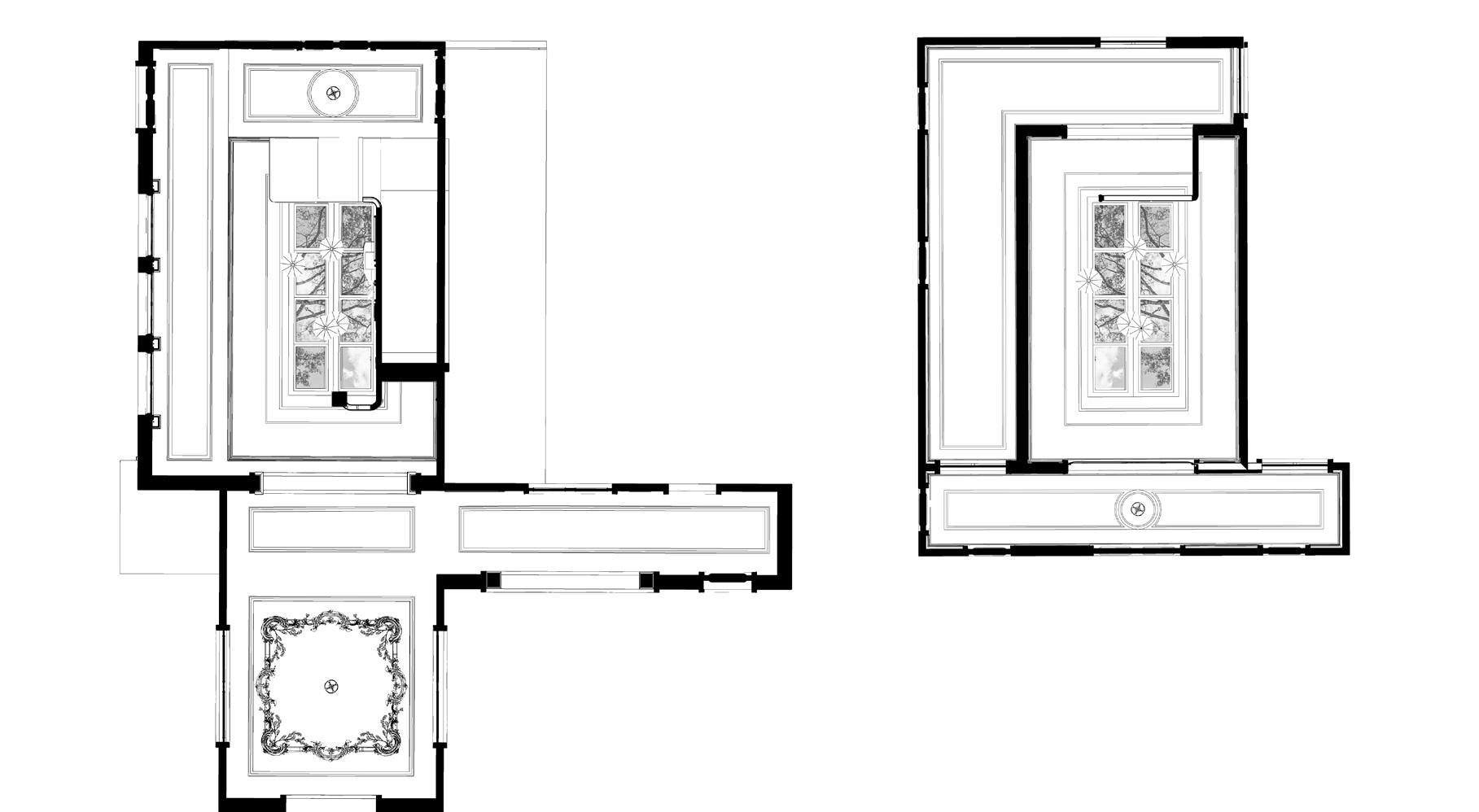
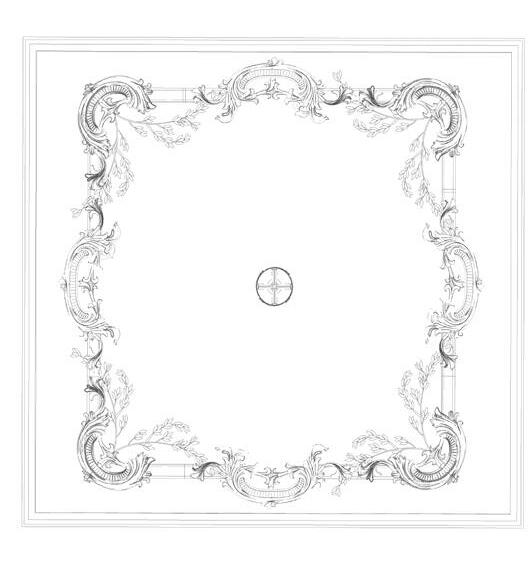

BUKHARI’S FOYER 82
detaildrawingofthebasreliefworkintroducedforfoyer
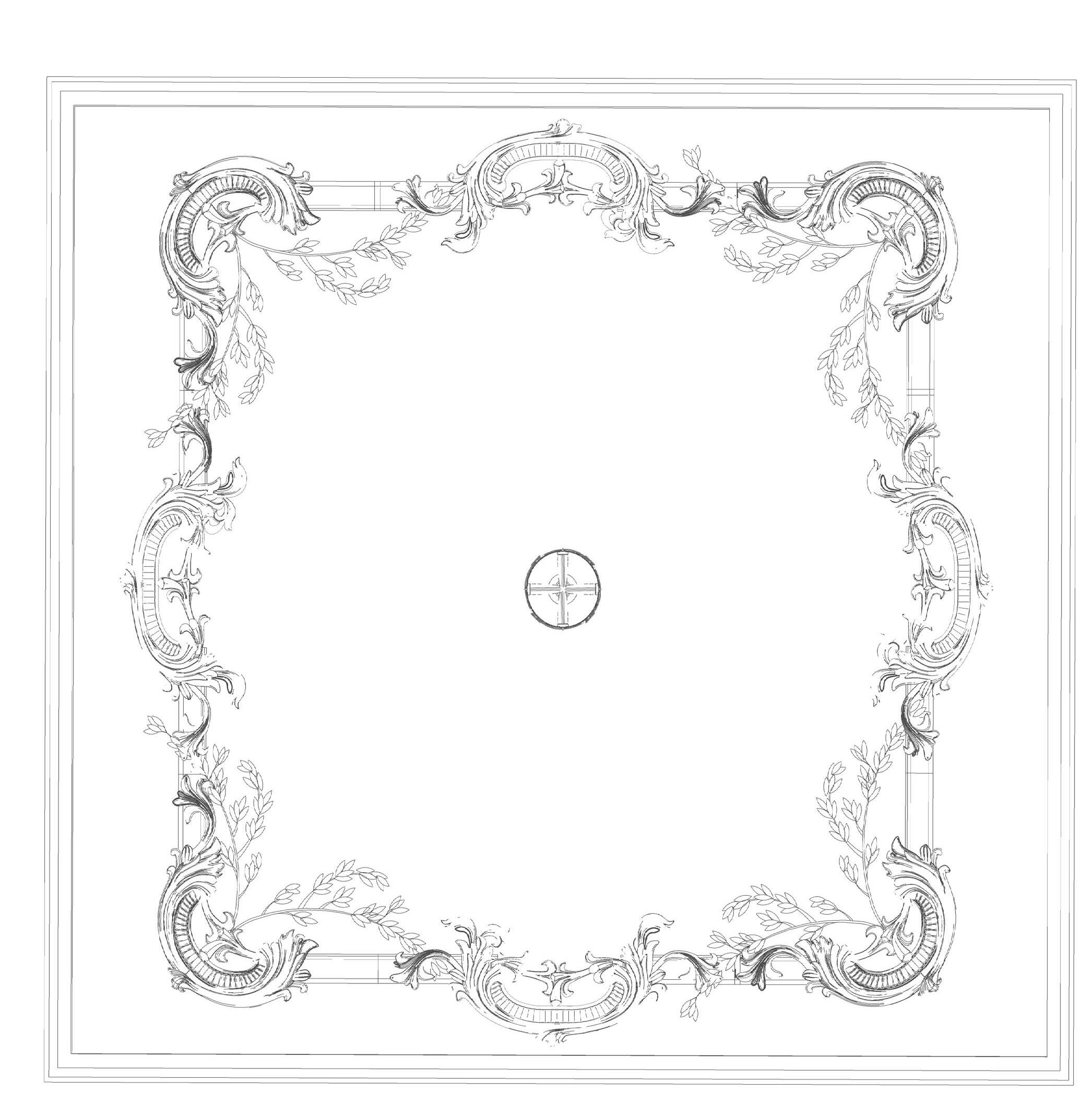
interior 83
Neutral take on a traditional classical
Detaildrawingsofthe‘silklamp’installationsintroducedforthechan deliers

84 BUKHARI’S FOYER

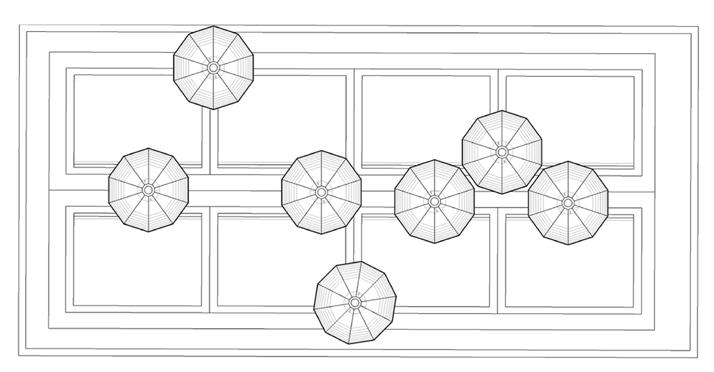
85
classical interior
Neutral take on a traditional
Elevationprofileofthechandeliersaspertheinstallationpoints ontheceiling
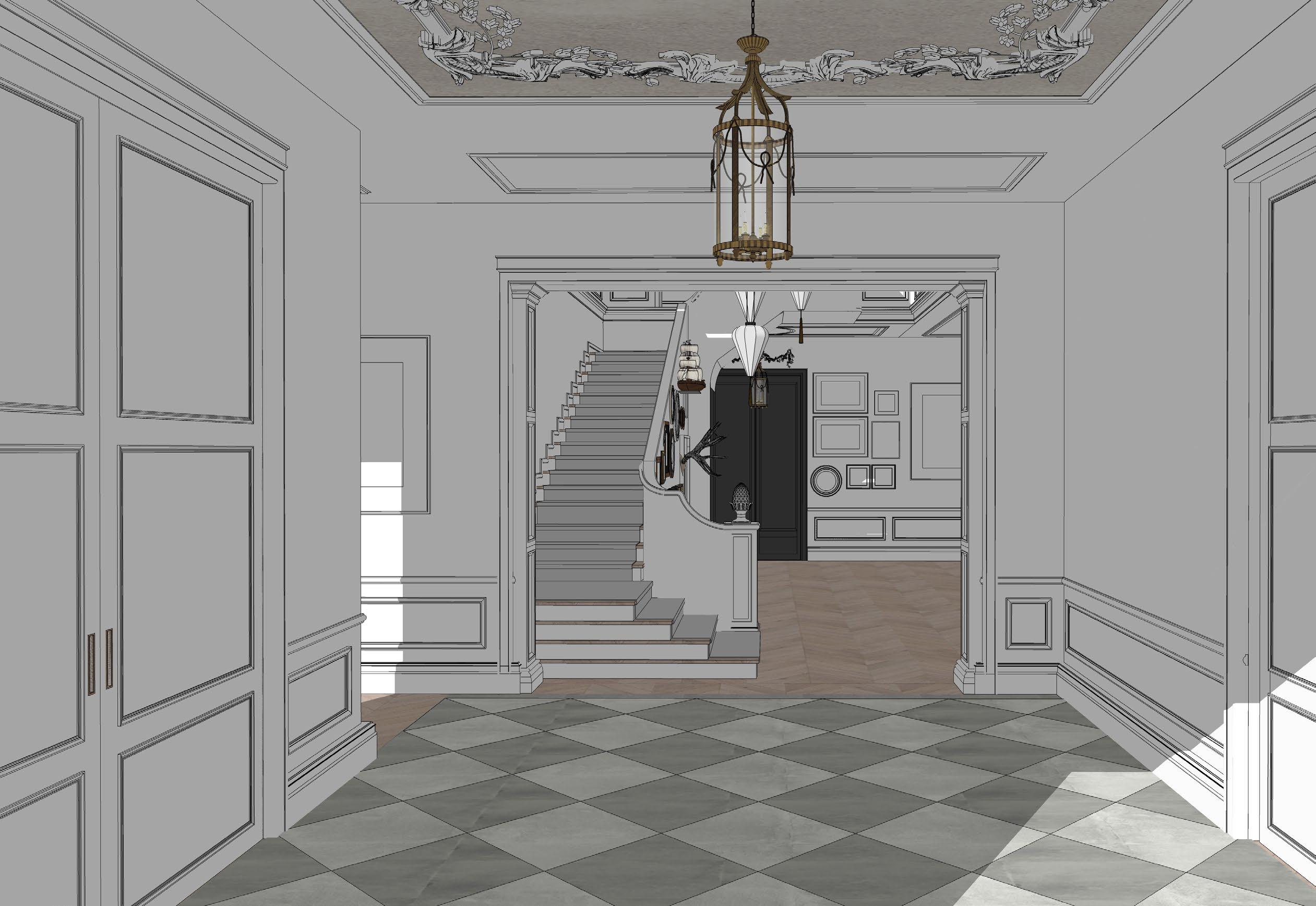
86 BUKHARI’S FOYER
Neutral take on a traditional classical

87
interior
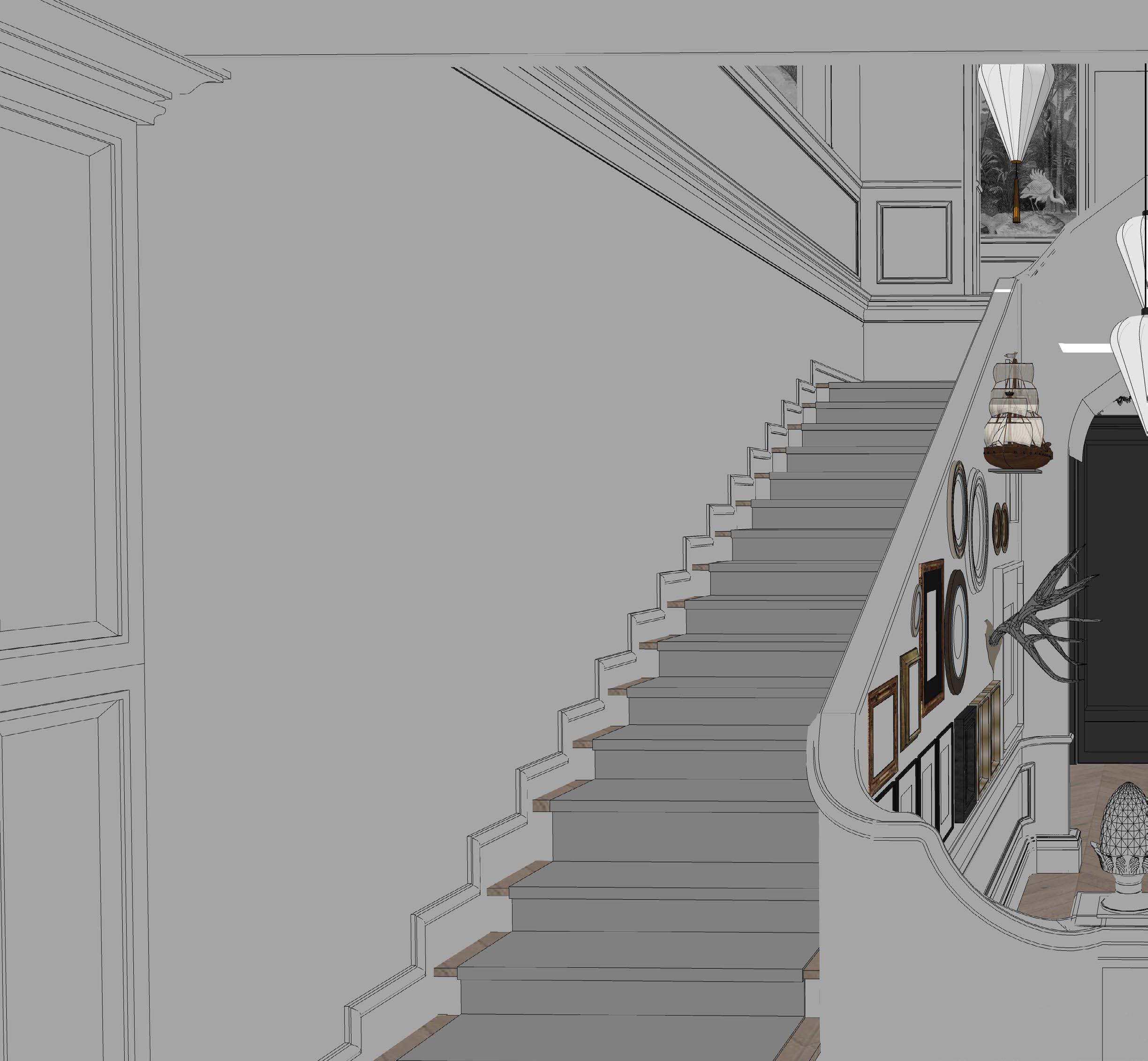
88 BUKHARI’S FOYER
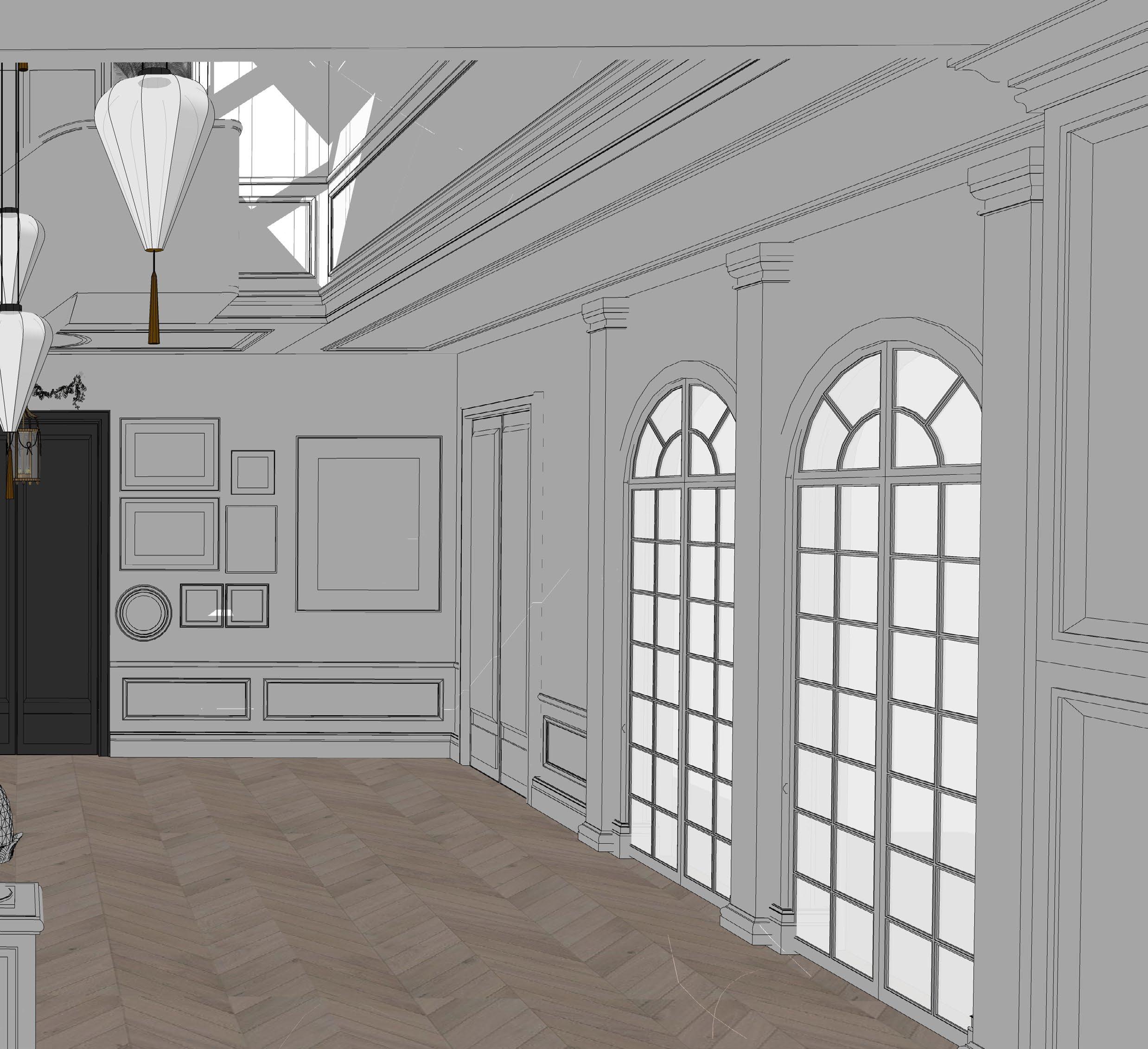
89
Neutral take on a traditional classical interior


90 BUKHARI’S FOYER
Neutral take on a traditional classical
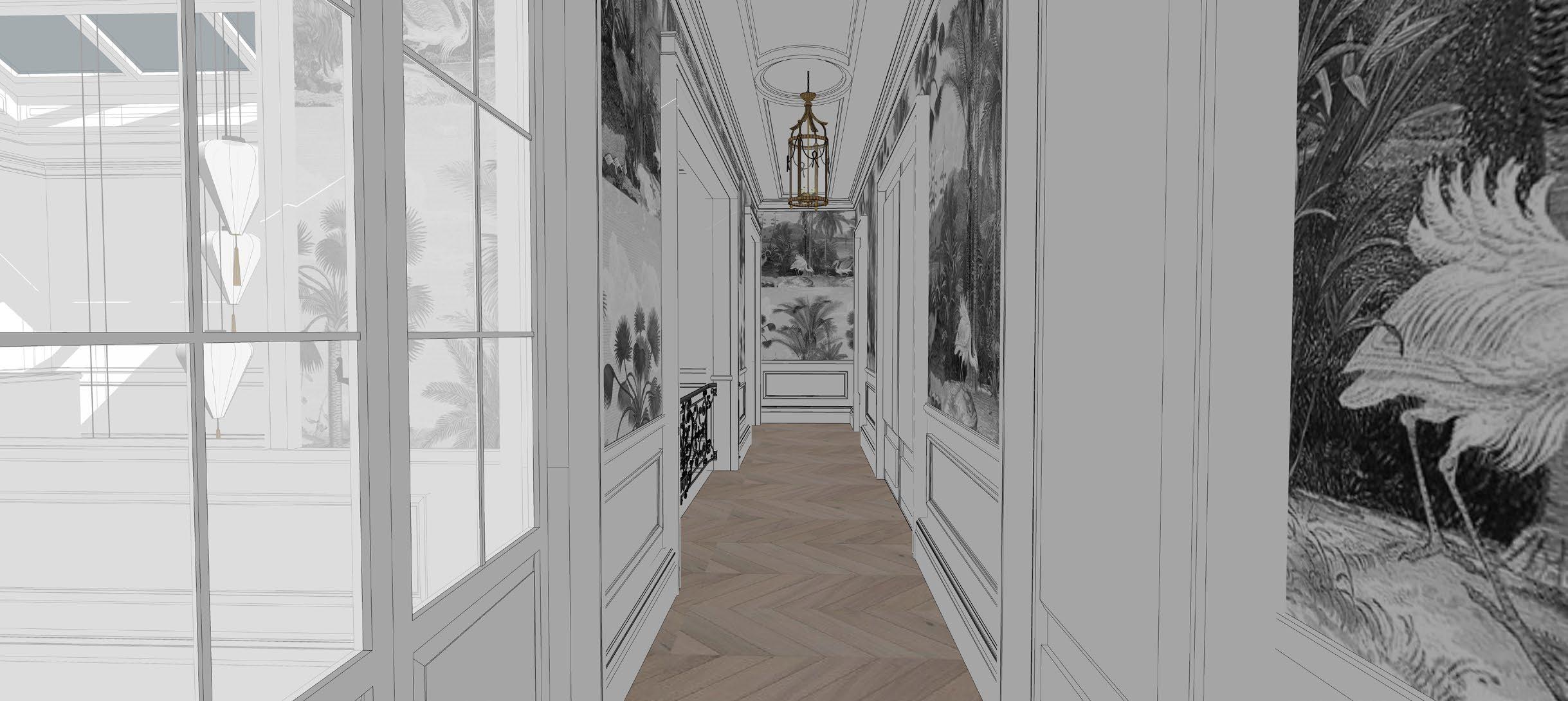
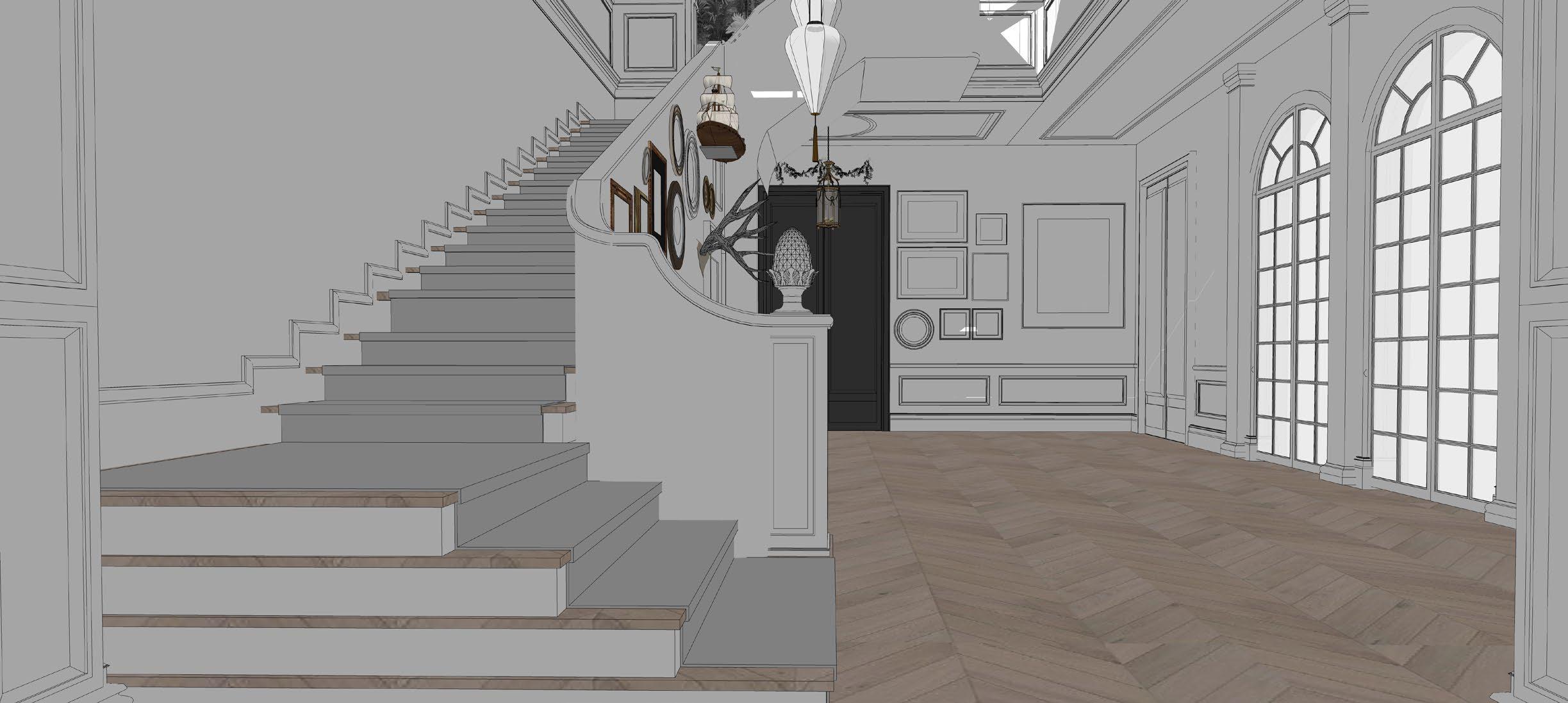
91
interior
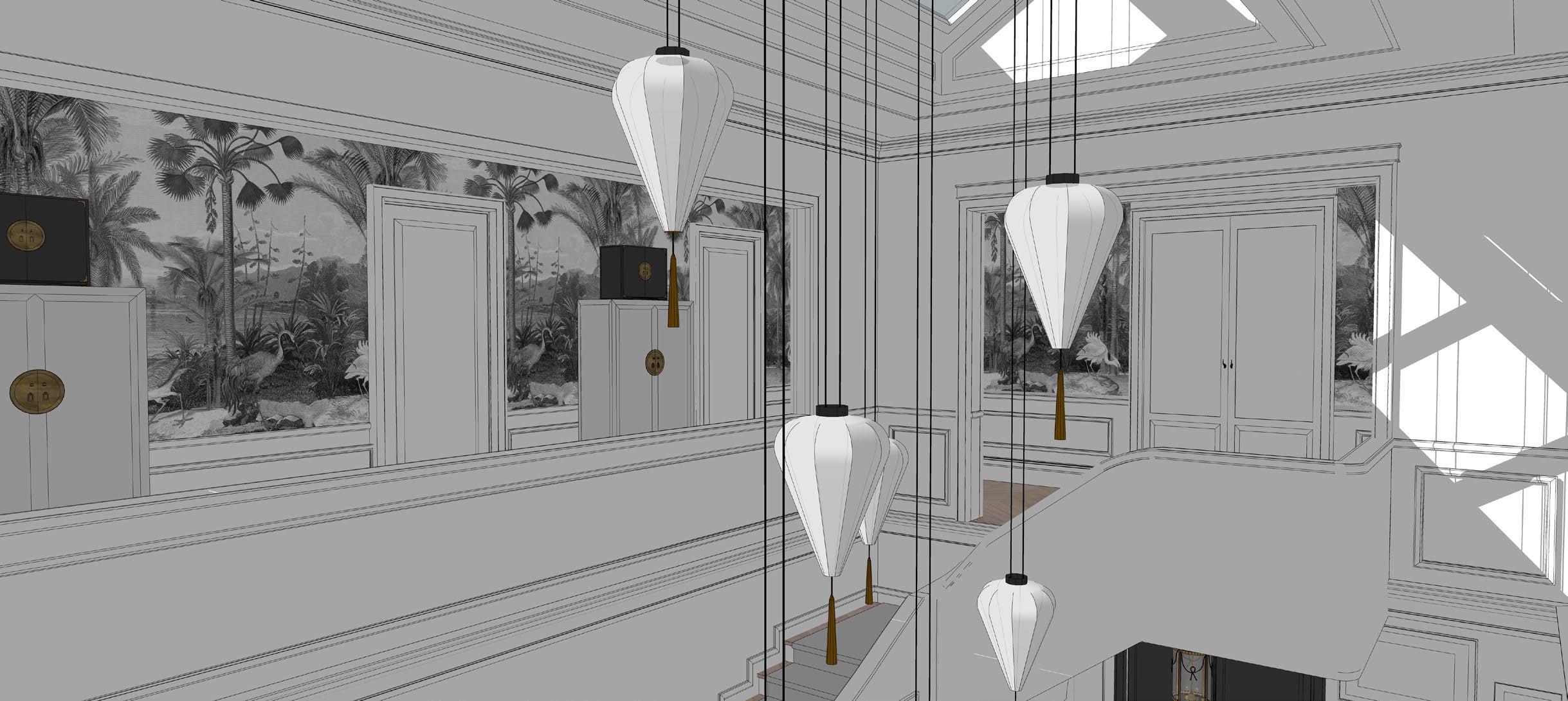

92 BUKHARI’S FOYER
Neutral take on a traditional classical interior

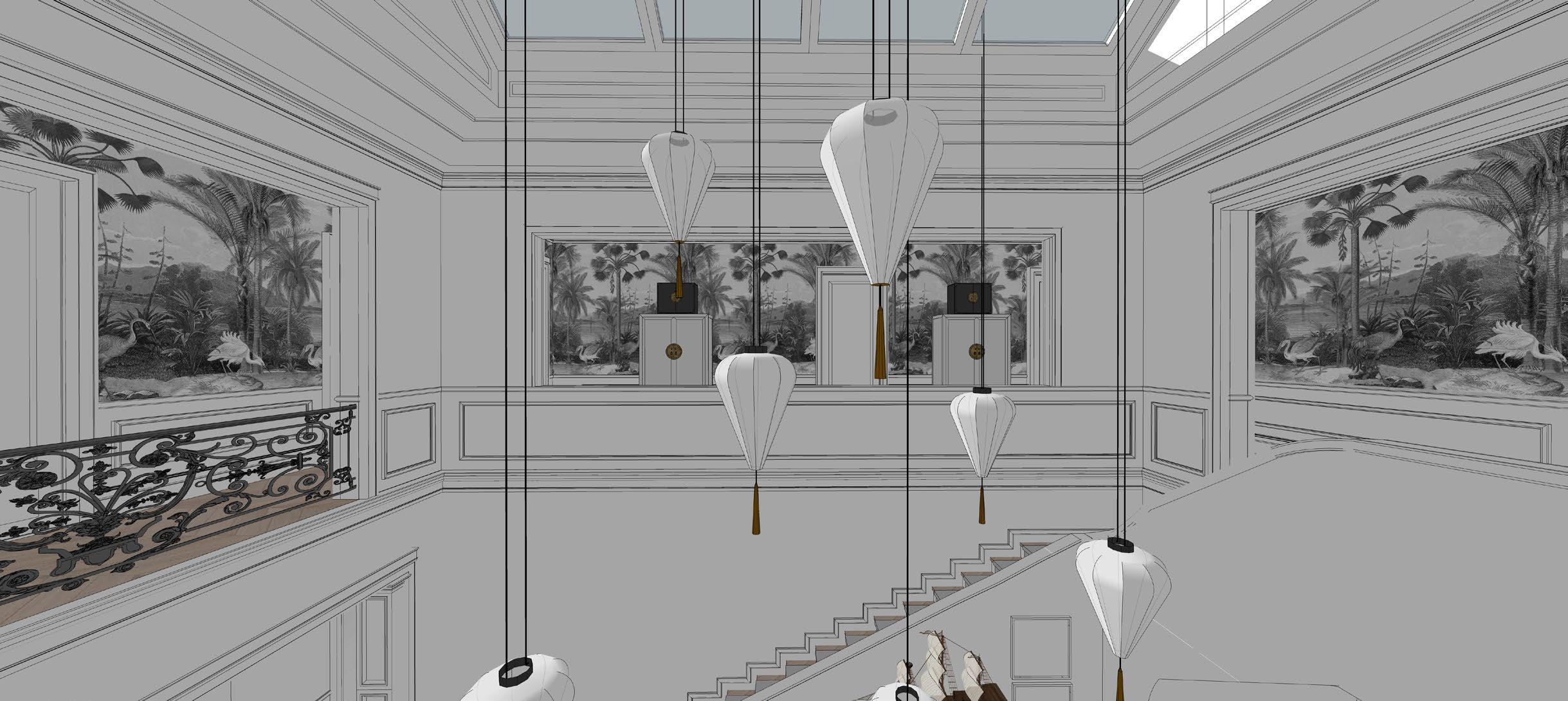
93
DANIYAL’S LOUNGE
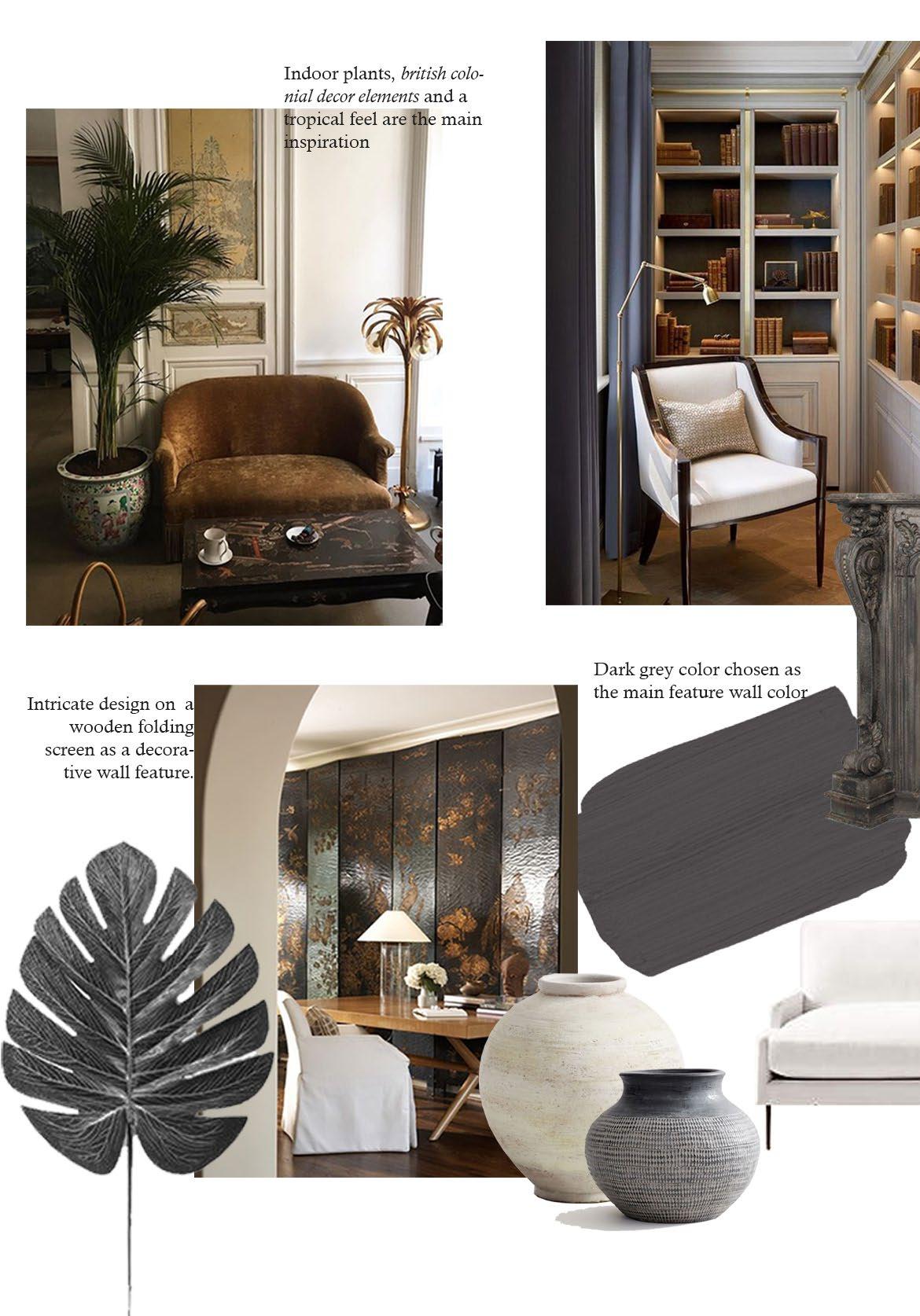
DANIYAL’S LOUNGE 94
British Colonail Haven
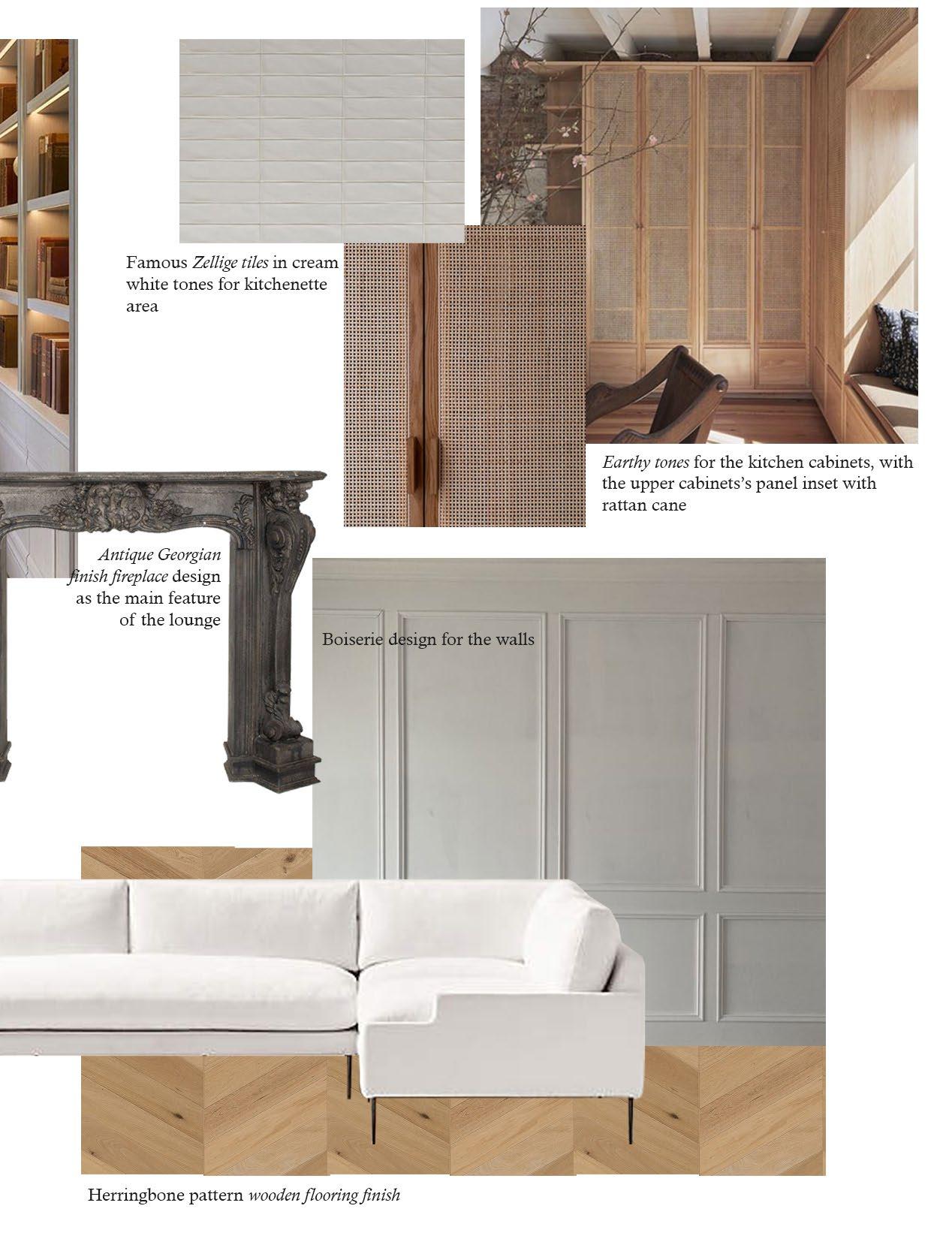
British Colonial Haven 95

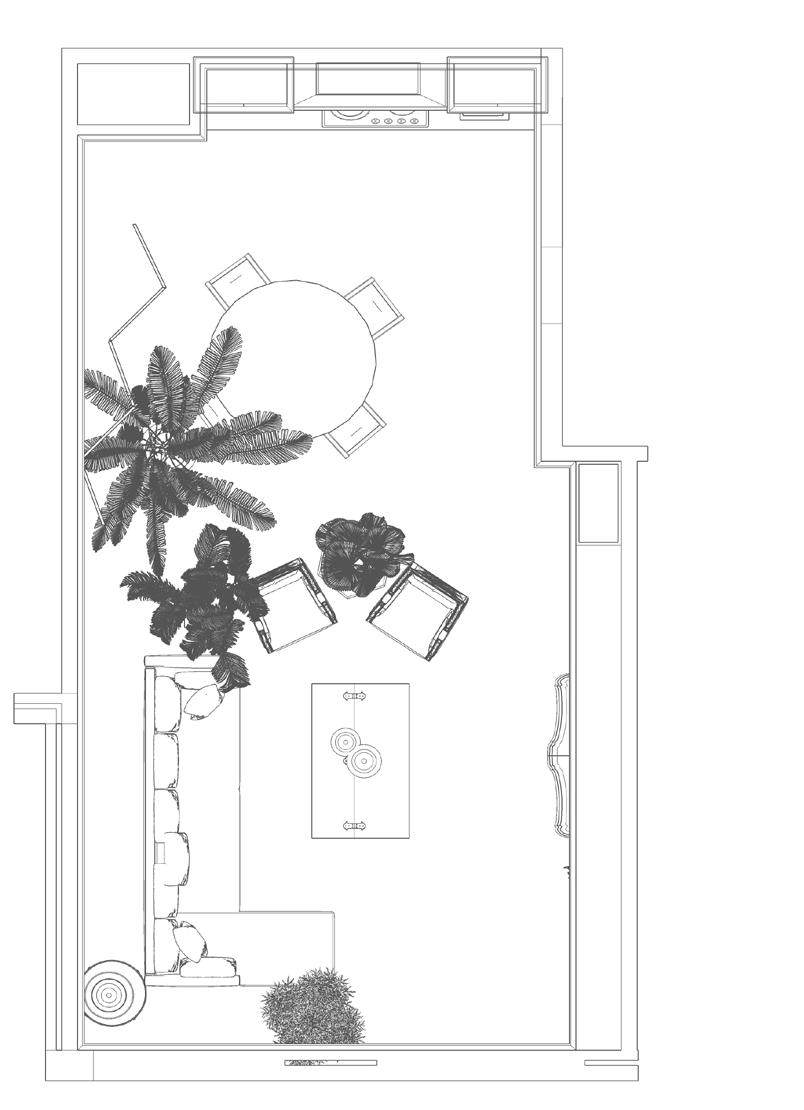

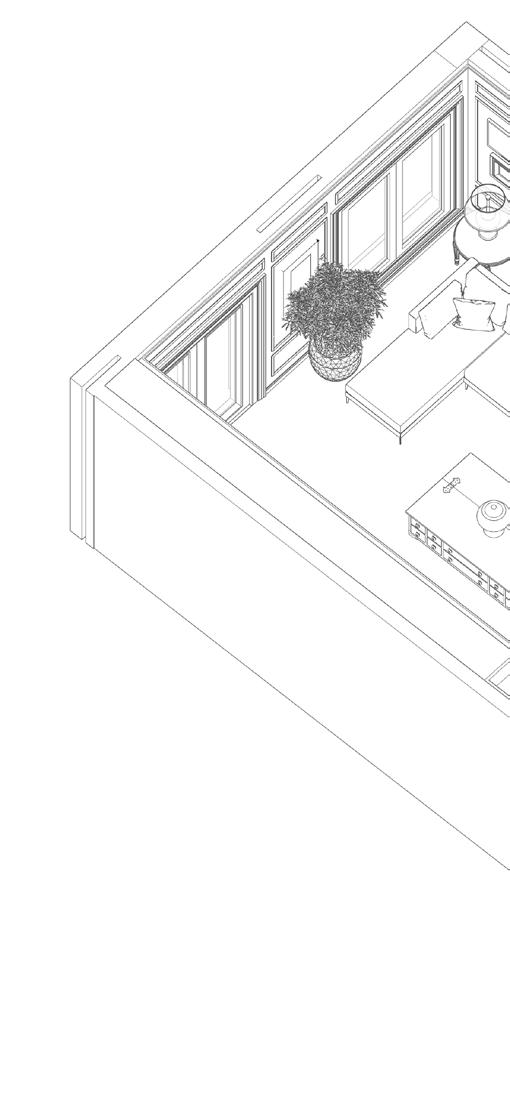
DANIYAL’S LOUNGE 96
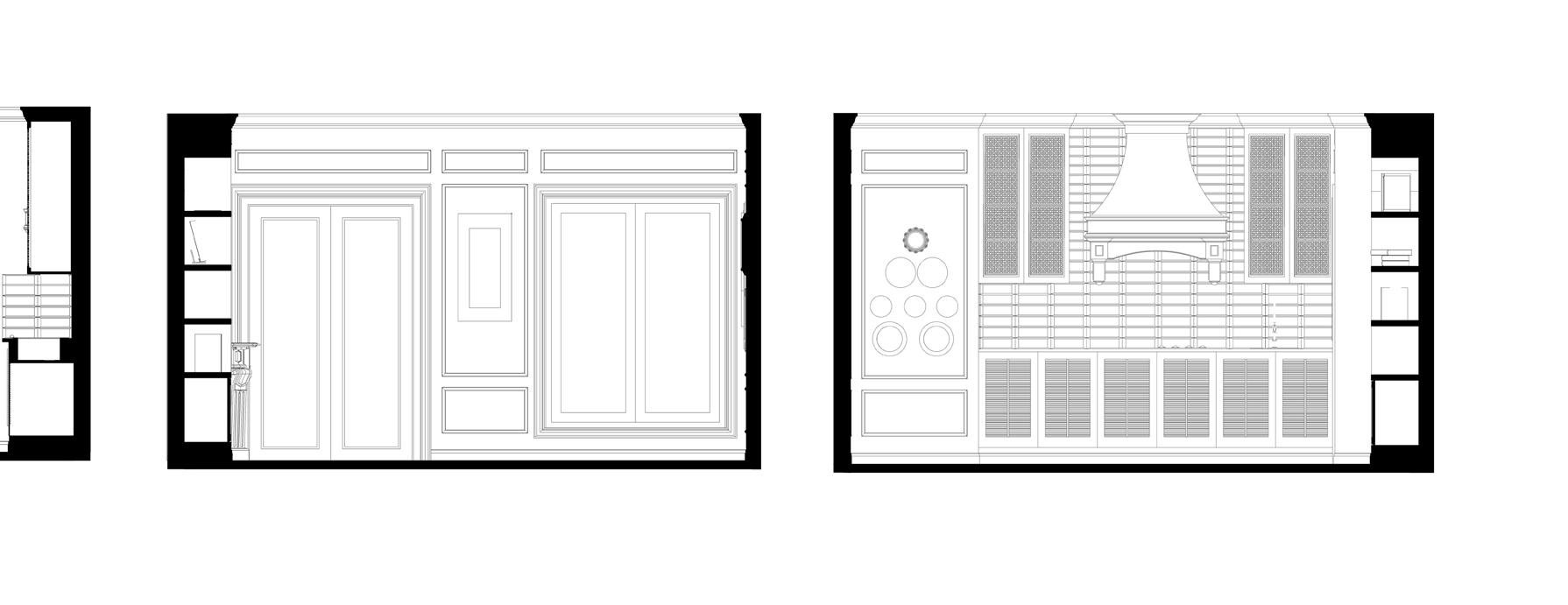

British Colonial Haven 97
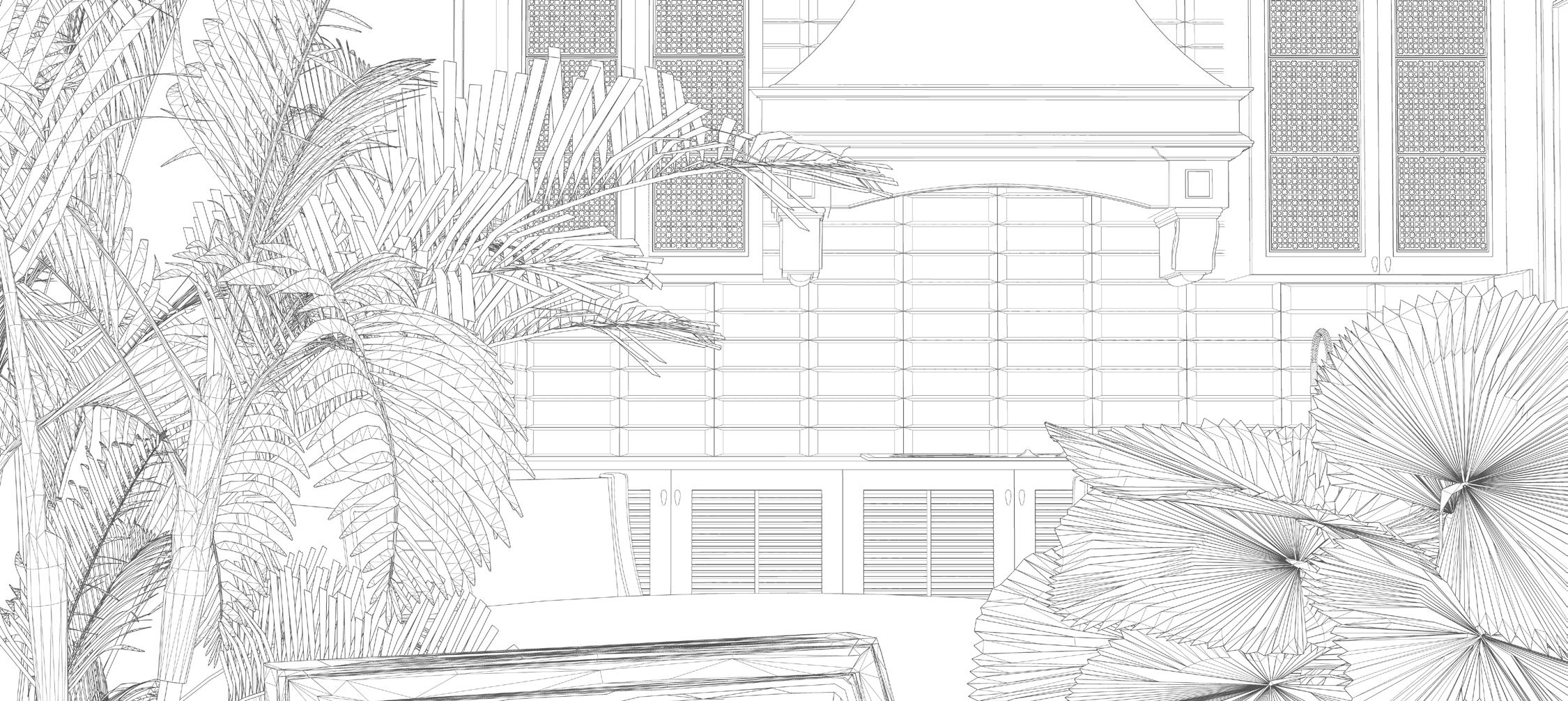
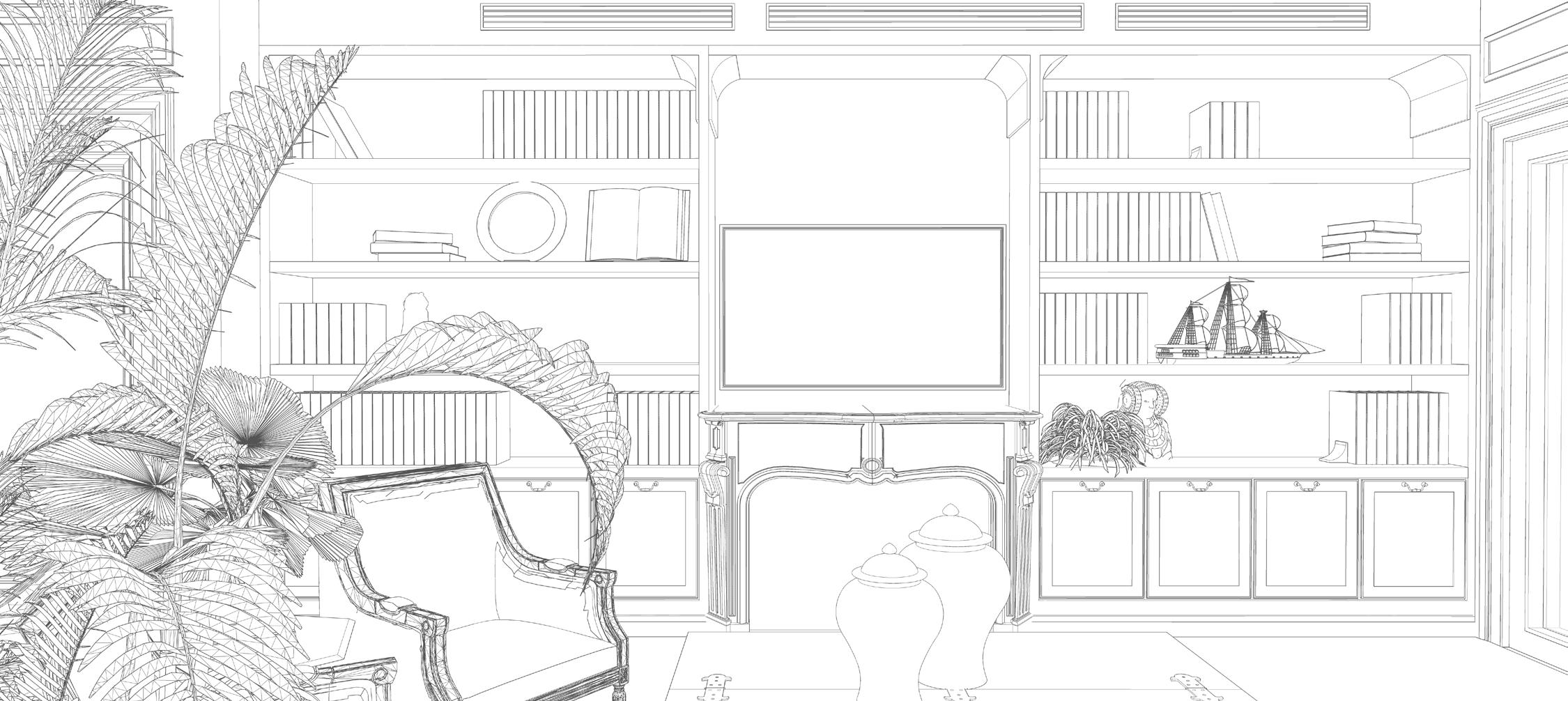

DANIYAL’S LOUNGE 98
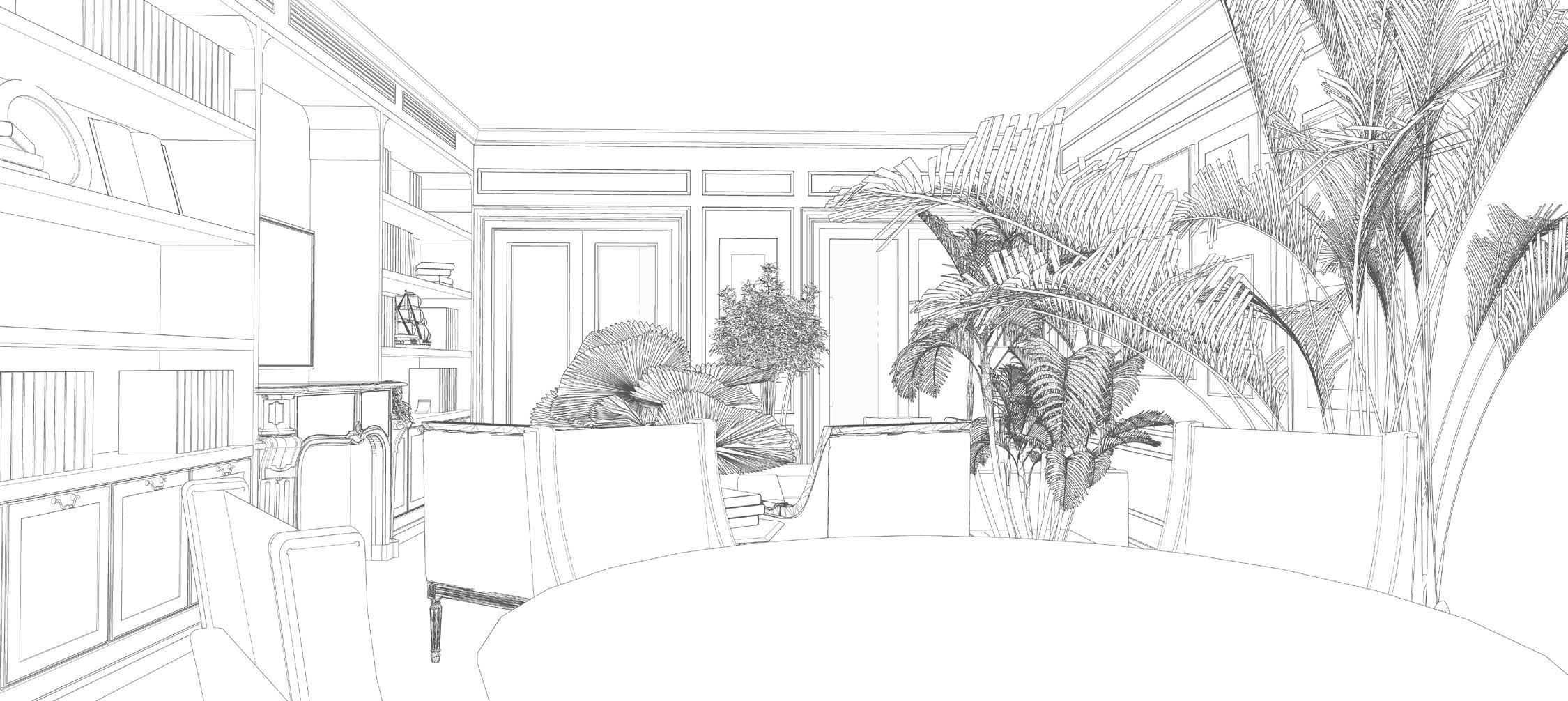
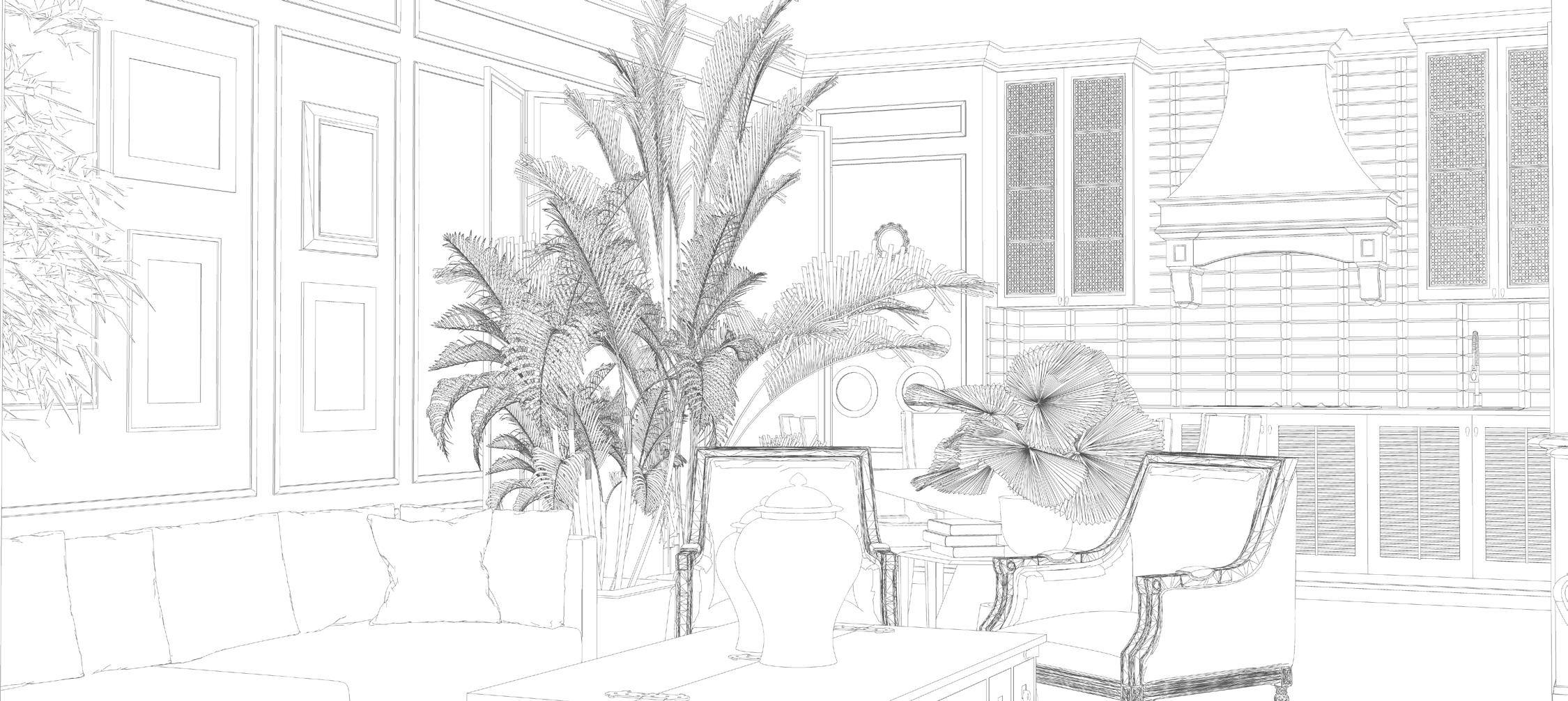
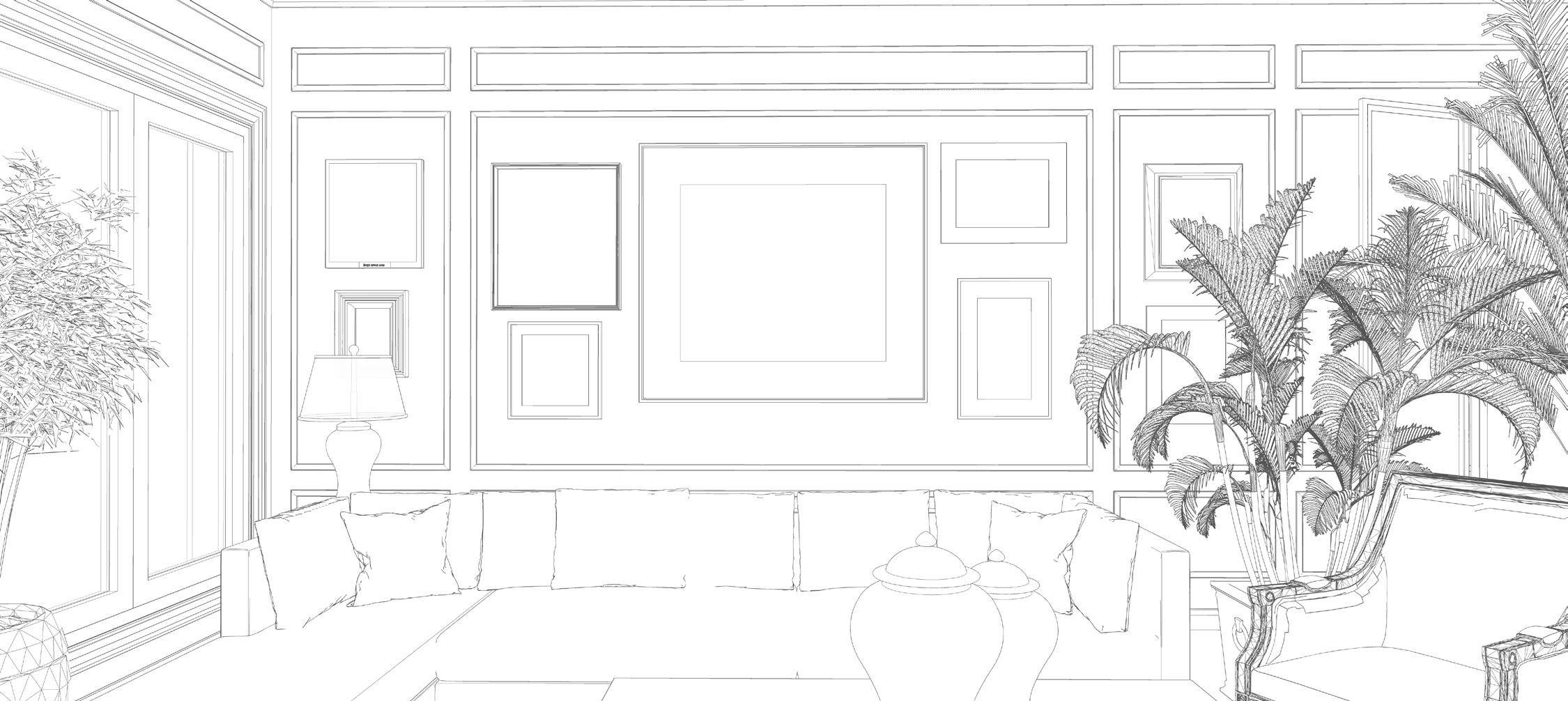
British Colonial Haven 99

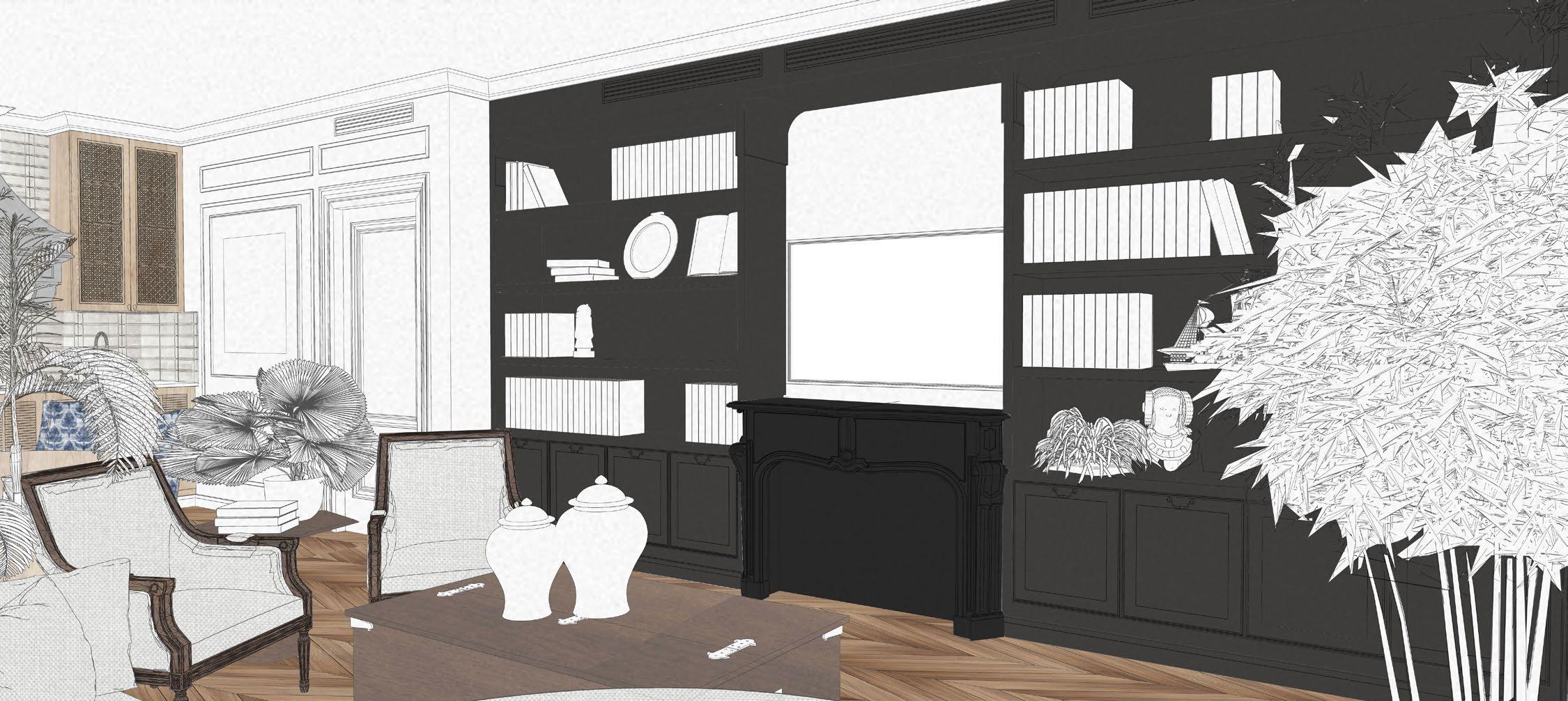

DANIYAL’S LOUNGE 100

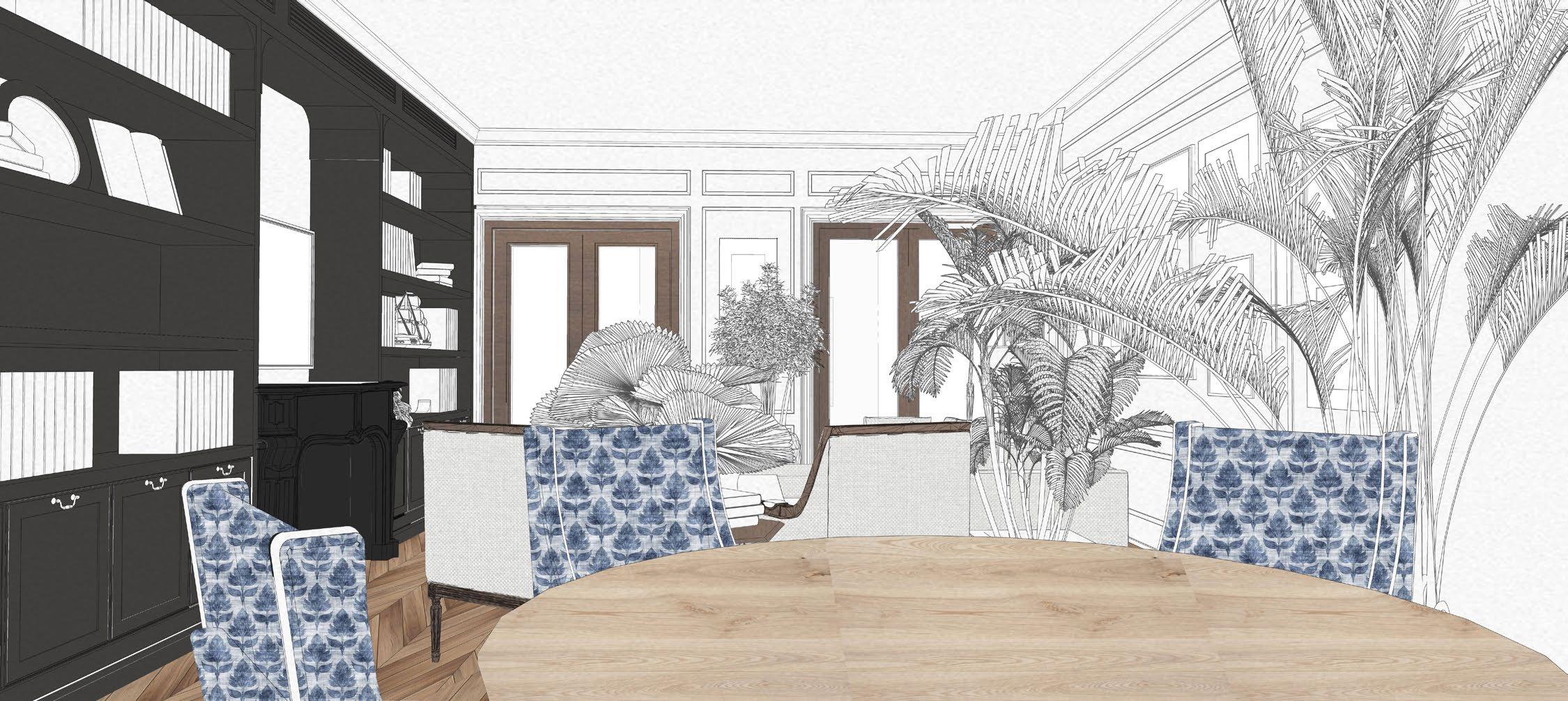
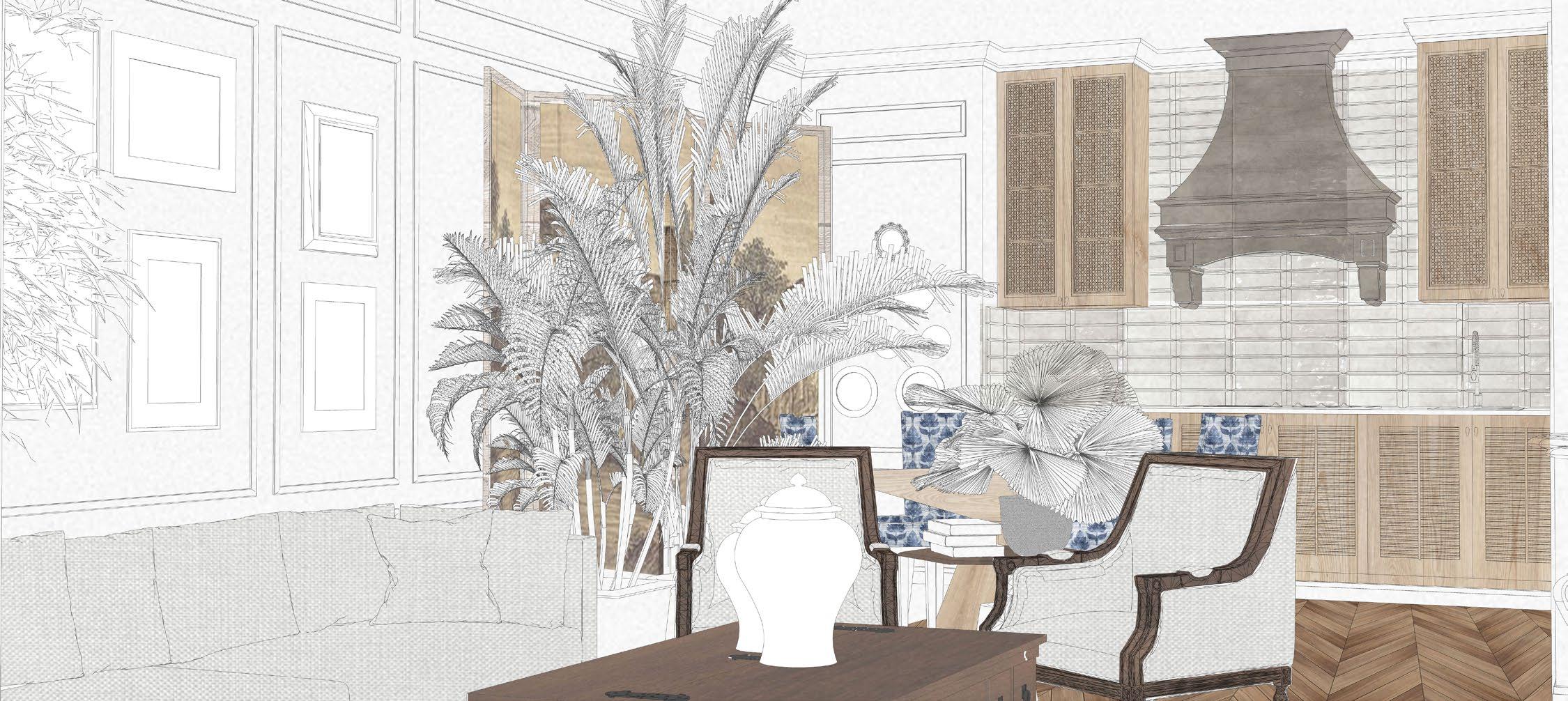
British Colonial Haven 101
ANAM AND ASAD’S LOUNGE
A calm and cosy place to escape to
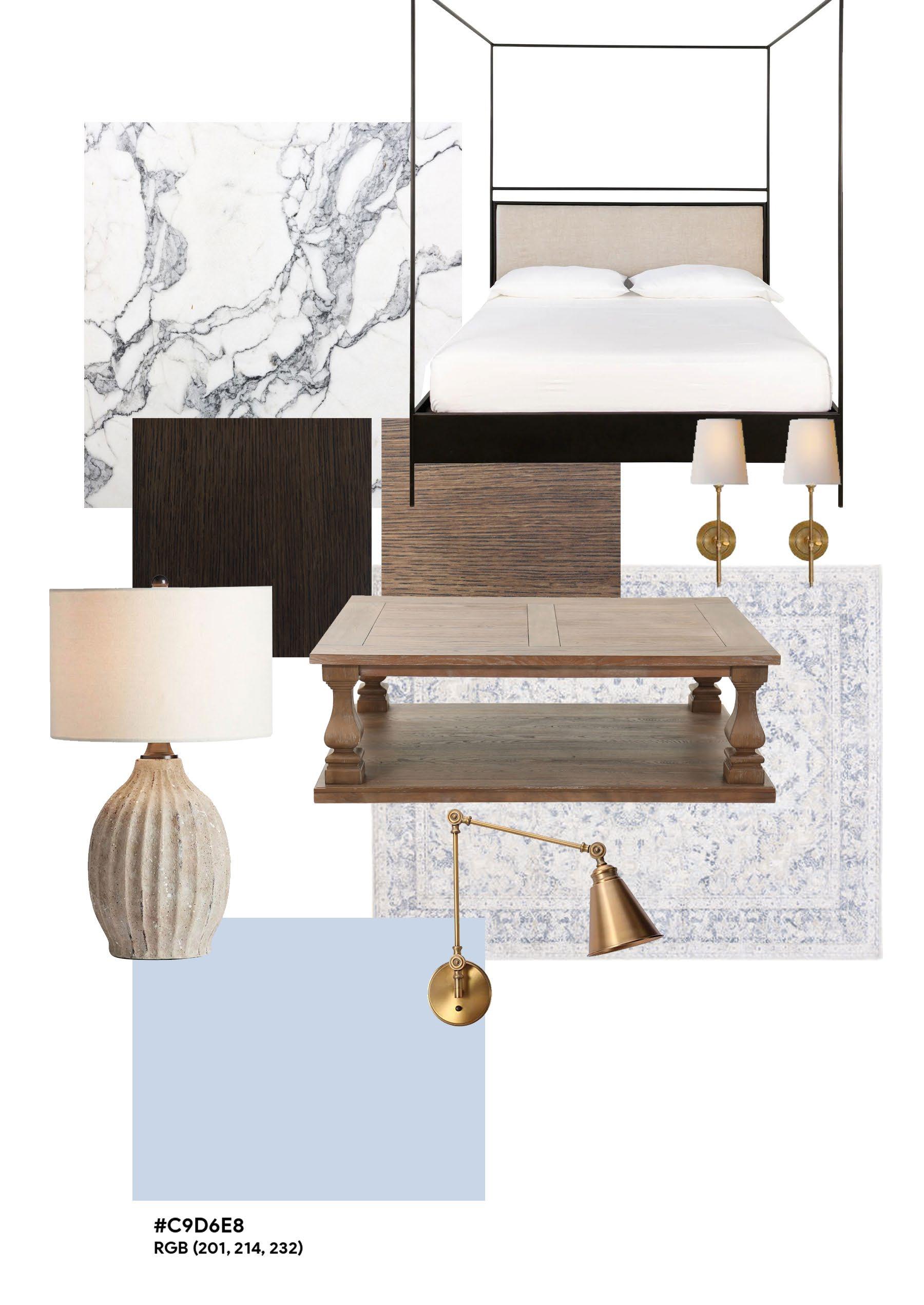
Anum and Asad’s Bedroom 102
A calm and cosy place to escape to
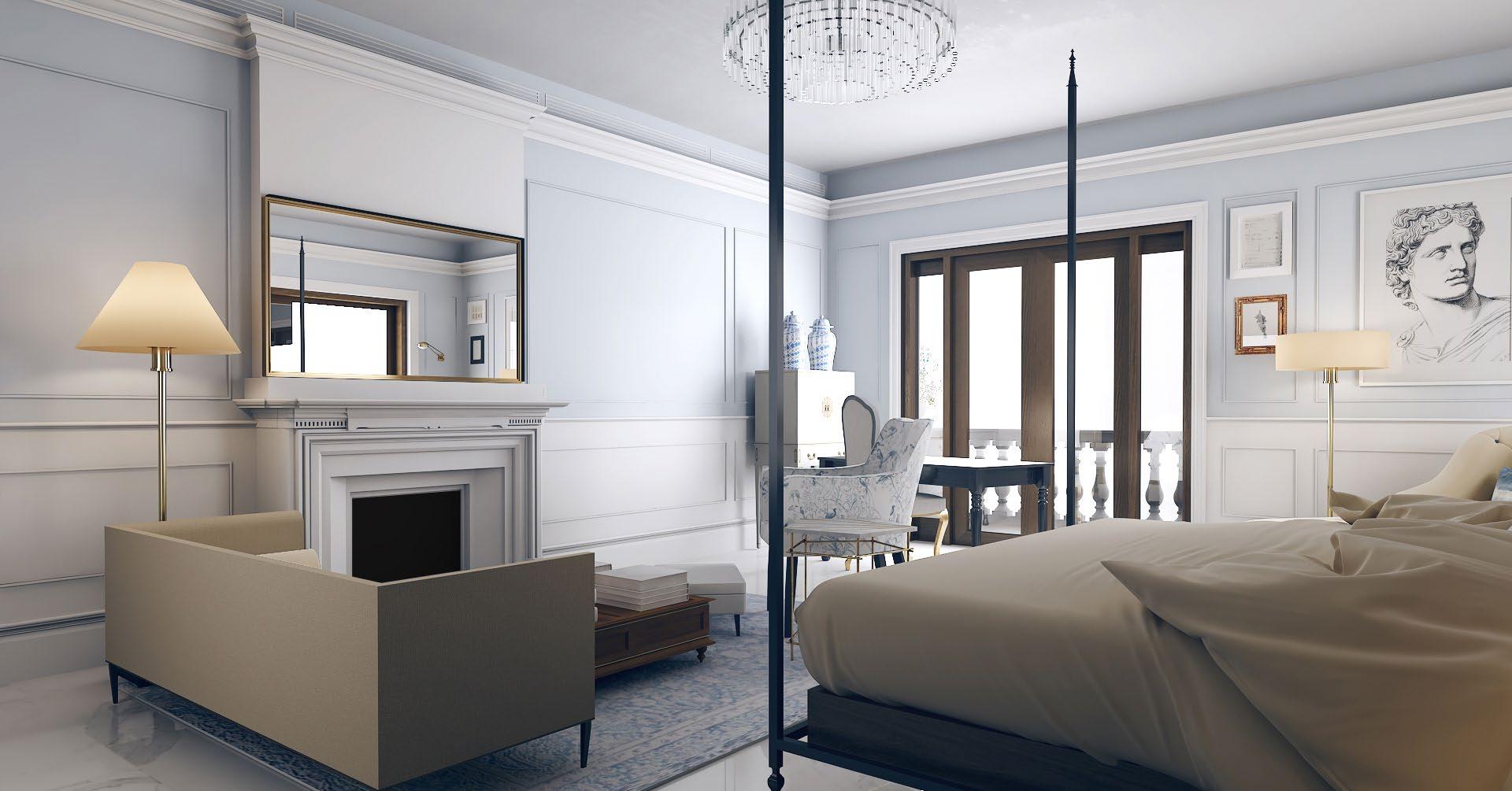

103
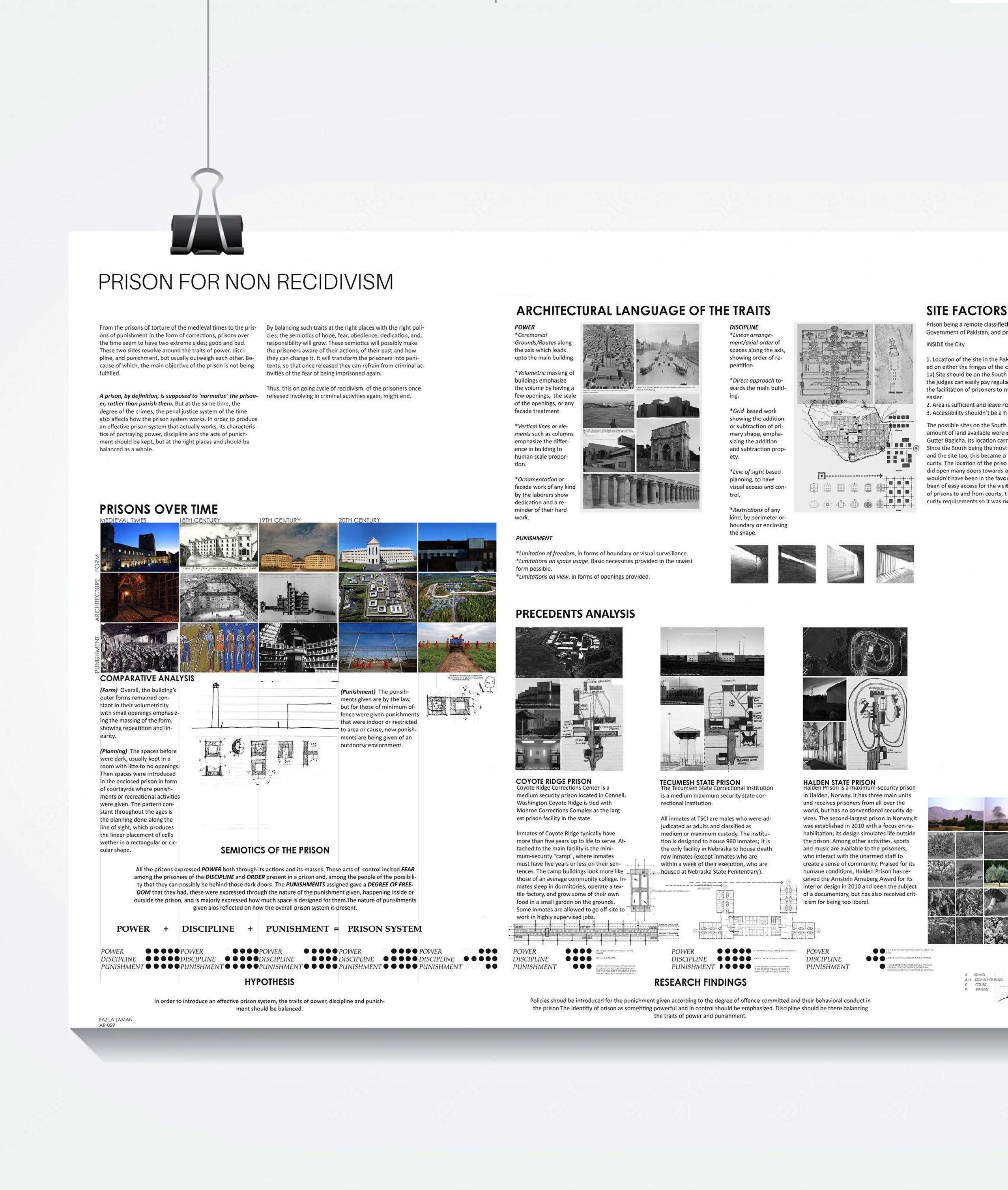
GRADUATE THESIS
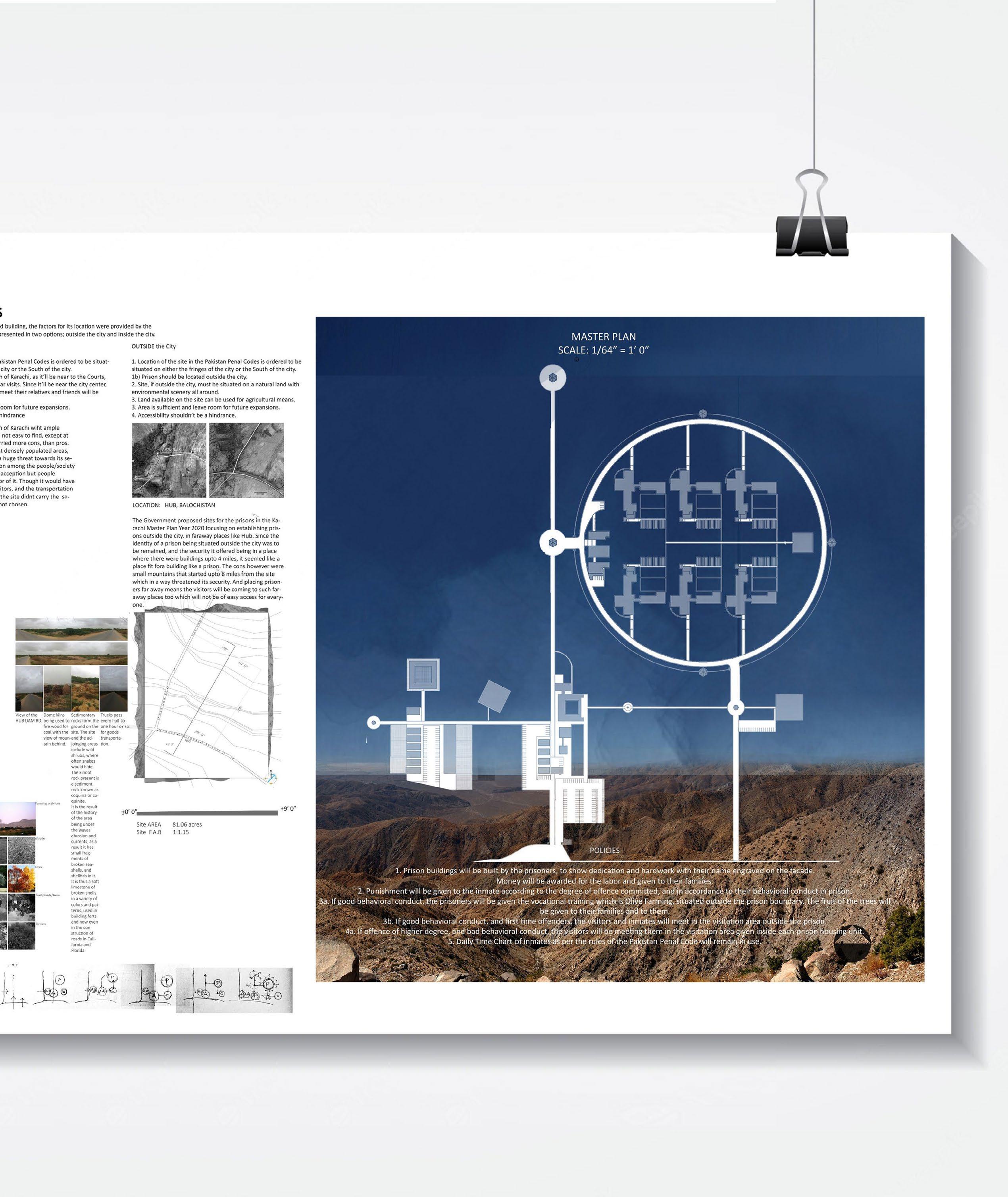
1/2 Prison for Non Recidivism
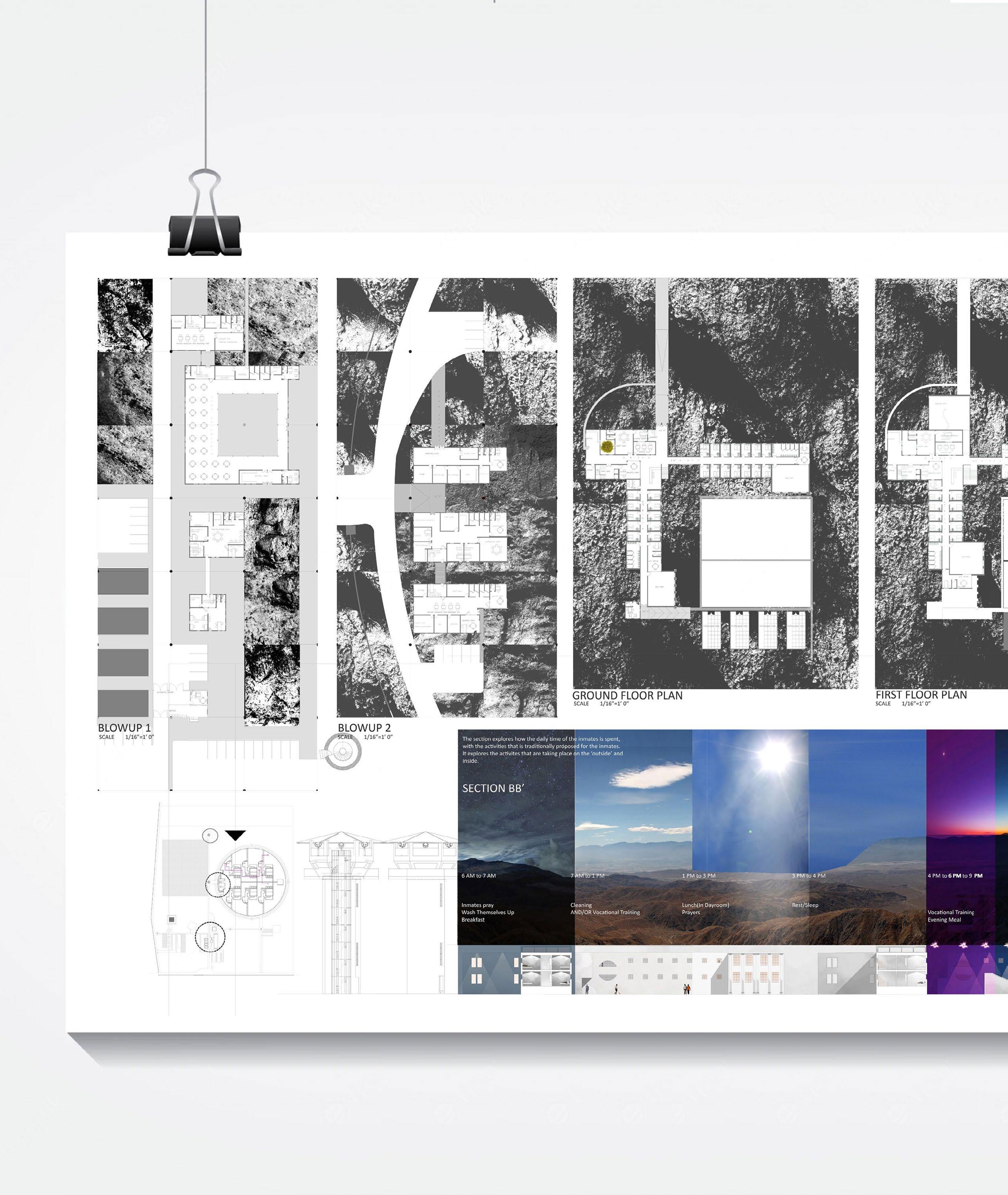
GRADUATE THESIS

2/2 Prison for Non Recidivism



















































































































 Project 01Beaux Arts Architecture Inspired
Project 01Beaux Arts Architecture Inspired


































































































