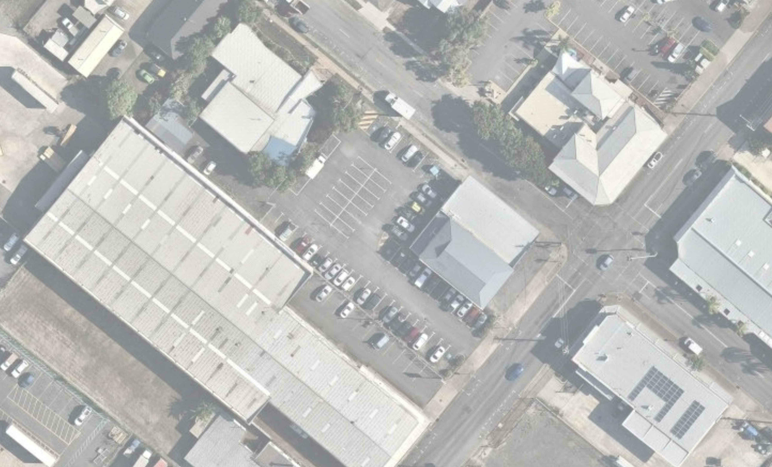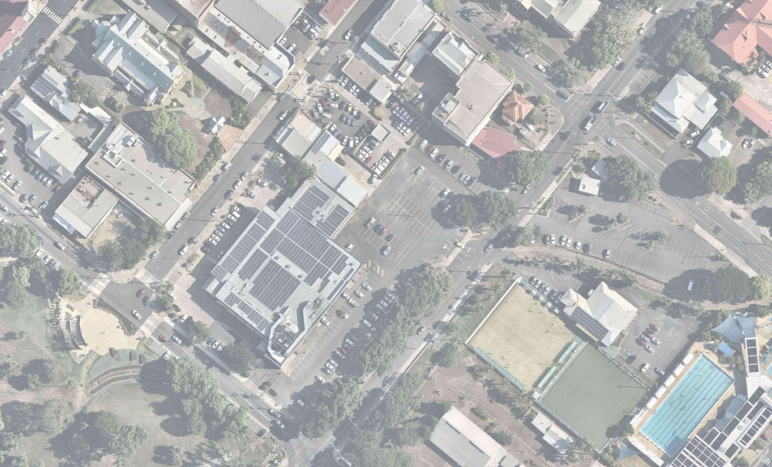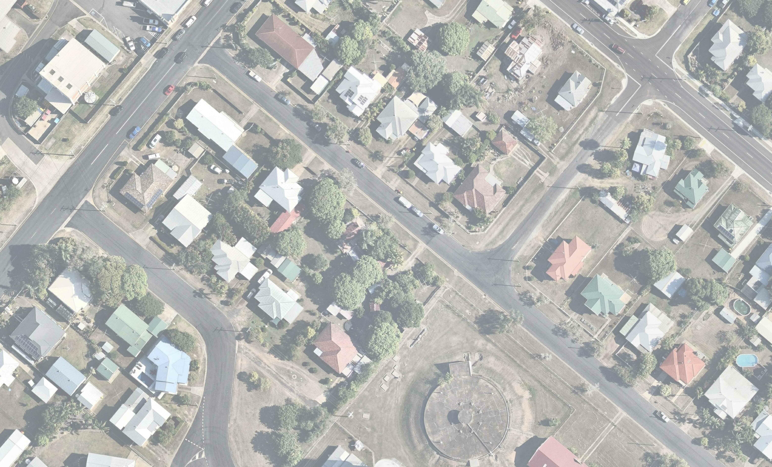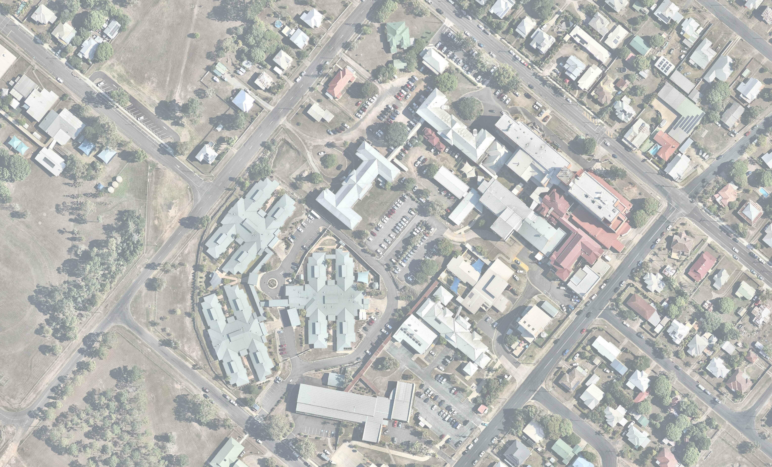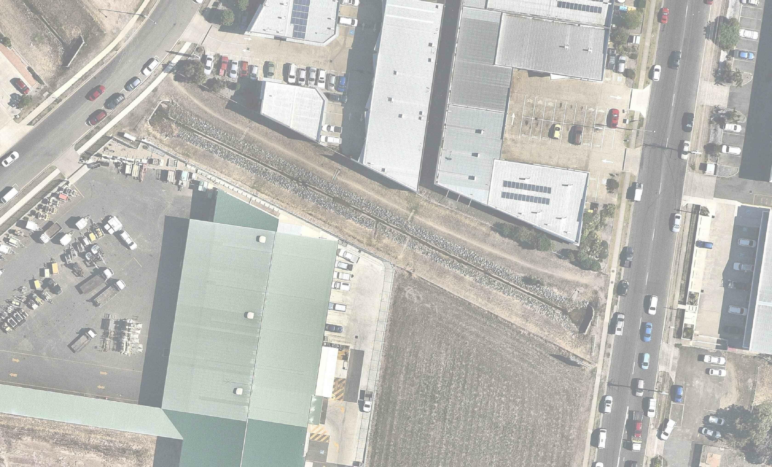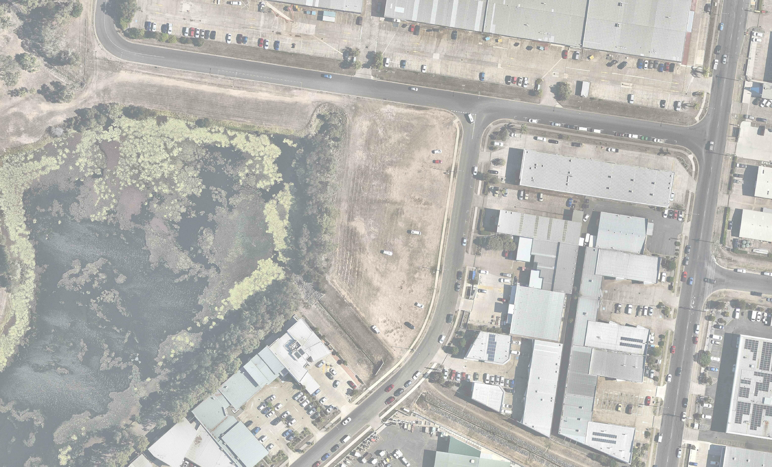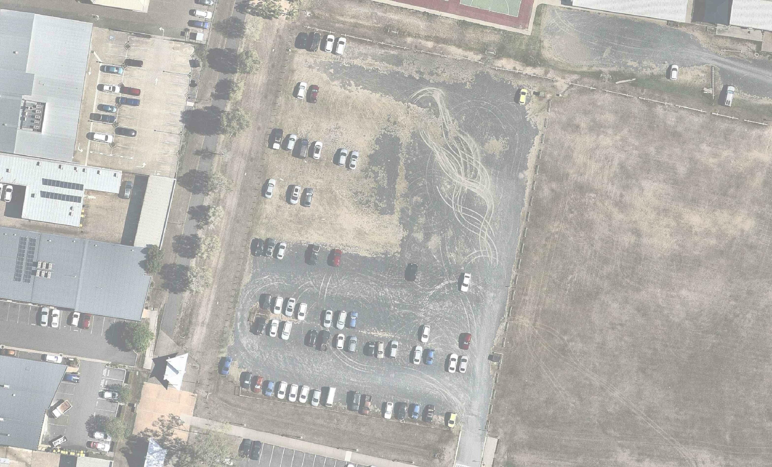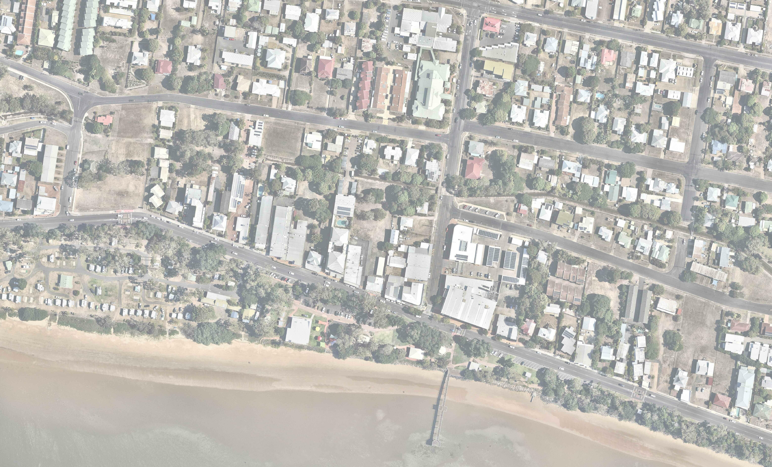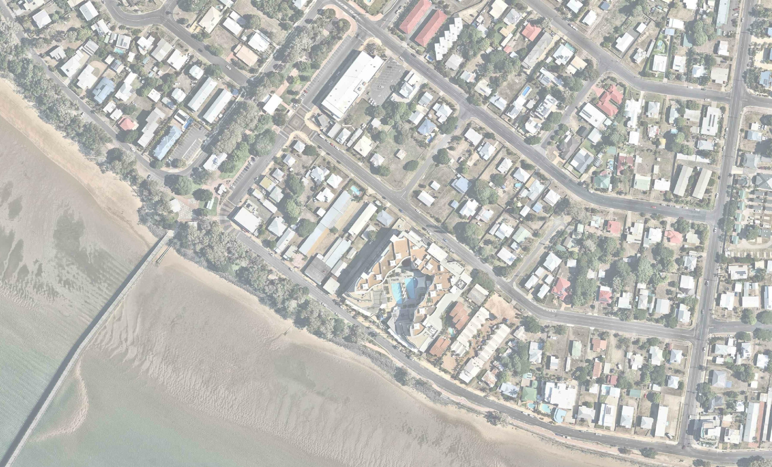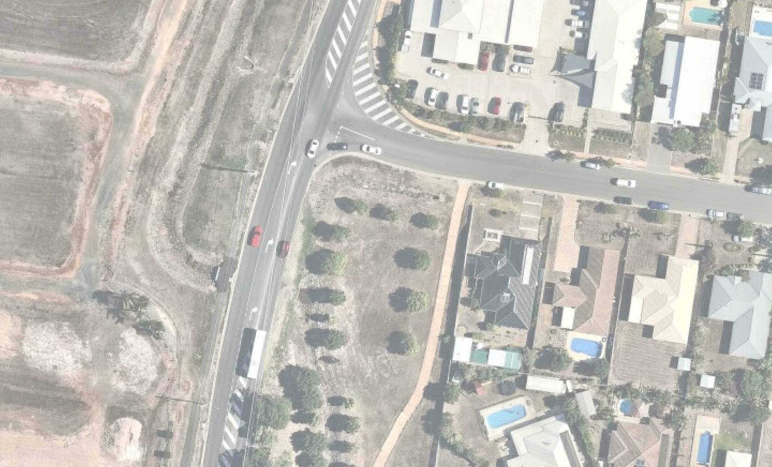
FRASER COAST REGIONAL COUNCIL MARYBOROUGH & HERVEY BAY PARKING STRATEGY 2019-2038 STAGE 3: PARKING STRATEGY REPORT FOR FRASER COAST REGIONAL COUNCIL Gold Coast Brisbane Sydney Suite 26, 58 Riverwalk Avenue Robina QLD 4226 Level 2, 428 Upper Edward Street Spring Hill QLD 4000 Studio 203, 3 Gladstone Street Newtown NSW 2042 P: (07) 5562 5377 P: (07) 3831 4442 P: (02) 9557 6202 W: www.bitziosconsulting.com.au E: admin@bitziosconsulting.com.au Project No: P3860 Version No: 001 Issue date: 30th August 2019
DOCUMENT CONTROL SHEET
Issue History
Copyright in the information and data in this document is the property of Bitzios Consulting. This document and its information and data is for the use of the authorised recipient and this document may not be used, copied or reproduced in whole or in part for any purpose other than for which it was supplied by Bitzios Consulting. Bitzios Consulting makes no representation, undertakes no duty and accepts no responsibility to any third party who may use or rely upon this document or its information and data.
Fraser Coast Regional Council | Maryborough & Hervey Bay Parking Strategy Stage 3: Parking Strategy Report Project No: P3860 Version: 001 Page i
Report File Name Prepared by Reviewed by Issued by Date Issued to P3860.001R FCRC Parking Strategy Stage 3 Report D. Scutt & M. Davidson D. Scutt D. Scutt 30/08/2019 Damion Beety via email at damion.beety@frasercoast.qld.gov.au
1.1 CONTEXT 1 1.2 FOCUS AREAS 1 1.3 KEY OBJECTIVES 2 1.4 SCOPE OF WORKS 3 1.5 REFERENCES 3 2. OVERVIEW OF PARKING DEMAND ASSESSMENT..........................................................................................4
2.1 EXISTING PARKING DEMANDS 4 2.2 ADOPTED GROWTH FACTORS 4 2.3 POTENTIAL FUTURE PARKING DEMANDS 5 3. PARKING STRATEGIES ..............................................................................................................................6
3.1 OVERARCHING PRINCIPLES 6 3.2 BROAD LGA WIDE STRATEGIES 6 3.2.1 Overview 6 3.2.2 Technology Investment 6 3.2.3 Demand Management Policies 6 3.2.4 Supply Management Polices 6 3.3 FOCUS AREA #1: MARYBOROUGH COMMERCIAL CORE 7
3.3.1 Future Challenges 7
3.3.2 Strategy Overview 7 3.3.3 Review of Potential Sites 7 3.3.4 Recommended Strategies 8
3.4 FOCUS AREA #2: MARYBOROUGH HOSPITAL 9 3.4.1 Future Challenges 9 3.4.2 Strategy Overview 9 3.4.3 Review of Potential Sites 9 3.4.4 Recommended Strategies 10 3.5 FOCUS AREA #4: PIALBA 11
3.5.1 Future Challenges 11 3.5.2 Strategy Overview 11 3.5.3 Review of Potential Sites 11 3.5.4 Recommended Strategies 12 3.6 FOCUS AREA #5: SCARNESS 13 3.6.1 Future Challenges 13 3.6.2 Strategy Overview 13 3.6.3 Review of Potential Sites 13 3.6.4 Recommended Strategies 14 3.7 FOCUS AREA #6: TORQUAY 15 3.7.1 Existing Parking Allocation 15 3.7.2 Strategy Overview 15 3.7.3 Review of Potential Sites 15 3.7.4 Recommended Strategies 16 3.8 FOCUS AREA #7: URANGAN 17 3.8.1 Summary of Results 17 3.8.2 Strategy Overview 17 3.8.3 Review of Potential Sites 17 3.8.4 Recommended Strategies 18 3.9 FOCUS AREA #8: HERVEY BAY HOSPITAL PRECINCT 19 3.9.1 Future Challenges 19 3.9.2 Strategy Overview 19 3.9.3 Review of Potential Sites 19 3.9.4 Recommended Strategies 20 4. ACTION PLAN & COST ESTIMATES 21 5. CONCLUSION
Fraser Coast Regional Council | Maryborough & Hervey Bay Parking Strategy Stage 3: Parking Strategy Report Project No: P3860 Version: 001 Page ii CONTENTS
Page
1. INTRODUCTION .........................................................................................................................................1
..........................................................................................................................................24
Tables
Table 1.1: Scope of Works
Table 2.1: Parking Survey Results
Table 2.2: Parking Growth Factors
Table 2.3: Potential Future Parking Occupancy by Focus Area
Table 3.1: Review of Potential Sites: Focus Area #1
Table 3.2: Review of Potential Sites: Focus Area #2
Table 3.3: Review of Potential Sites: Focus Area #4
Table 3.4: Review of Potential Sites: Focus Area #5
Table 3.5: Review of Potential Sites: Focus Area #6
Table 3.6: Review of Potential Sites: Focus Area #7
Table 3.7: Review of Potential Sites: Focus Area #8
Table 4.1: Recommended Action Plan
Table 5.1: Summary of Key Findings by Focus Area
Figures
Figure 1.1: Fraser Coast Regional Council LGA Boundary and Key Cities
Figure 1.2: Focus Area Overview Map
Figure 3.1: Focus Area #1: Potential Parking Locations
Figure 3.2: Focus Area #2: Potential Parking Locations
Figure 3.3: Focus Area #4: Potential Parking Locations
Figure 3.4: Focus Area #5: Potential Parking Locations
Figure 3.5: Focus Area #6: Potential Parking Locations
Figure 3.6: Focus Area #7: Potential Parking Locations
Figure 3.7: Focus Area #8: Potential Parking Locations
Appendices
Appendix A: Focus Area #1 Concept Plans: Maryborough Commercial Core
Appendix B: Focus Area #2 Concept Plans: Maryborough Hospital Precinct
Appendix C: Focus Area #4 Concept Plans: Pialba
Appendix D: Focus Area #5 Concept Plans: Scarness Appendix E: Focus Area #6 Concept Plans: Torquay
Appendix F: Focus Area #7 Concept Plans: Urangan
Appendix G: Focus Area #8 Concept Plans: Hervey Bay Hospital Precinct
Project No: P3860 Version: 001 Page iii
Fraser Coast Regional Council | Maryborough & Hervey Bay Parking Strategy
Stage 3: Parking Strategy Report
1. INTRODUCTION
1.1 CONTEXT
Bitzios Consulting (Bitzios) has been commissioned by Fraser Coast Regional Council (Council) to prepare the “Maryborough and Hervey Bay Parking Strategy 2019 2038” (MHBPS).
The MHBPS has been prepared in three (3) stages, including: ▪
Stage 1: Existing Situation, Site Analysis and Review of Existing Demand;
Stage 2: Assessment of Future Demand and Identification of Potential Sites; and
Stage 3: Parking Strategy Report.
This is the Stage 3 report.
1.2 FOCUS AREAS
Fraser Coast Regional Council was formed in 2008 by the amalgamation of Hervey Bay City, Maryborough City, Woocoo Shire, and the northern part of Tiaro Shire. The local government area (LGA) includes two (2) major built up areas of Hervey Bay and Maryborough, as illustrated on Figure 1 1 below.
Figure 1.1: Fraser Coast Regional Council LGA Boundary and Key Cities
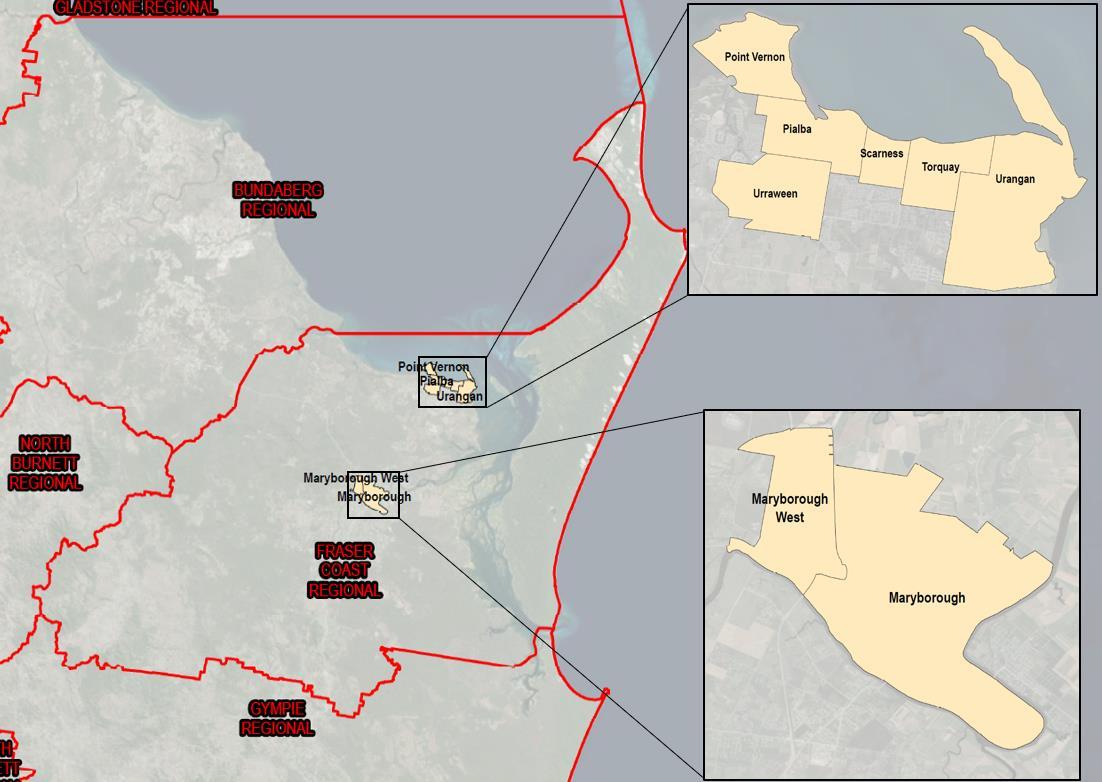
Council identified a total of eight (8) “focus areas” within the two (2) built up areas, including:
Focus Area #1: Maryborough Commercial Core;
Focus Area #2: Maryborough Hospital Precinct;
Focus Area #3: Point Vernon;
Focus Area #4: Pialba;
Focus Area #5: Scarness;
Focus Area #6: Torquay;
Focus Area #7: Urangan; and
Focus Area #8: Hervey Bay Hospital Precinct.
The location of each focus area is illustrated on Figure 1.2.
Project No: P3860 Version: 001 Page 1
Fraser Coast Regional
Council | Maryborough & Hervey Bay Parking Strategy Stage 3: Parking Strategy Report
▪
▪
▪
▪
▪
▪
▪
▪
▪
▪
1.3 KEY OBJECTIVES
The key objectives of the Stage 3 report are listed below:
review the feasibility of each previously identified potential future parking site;
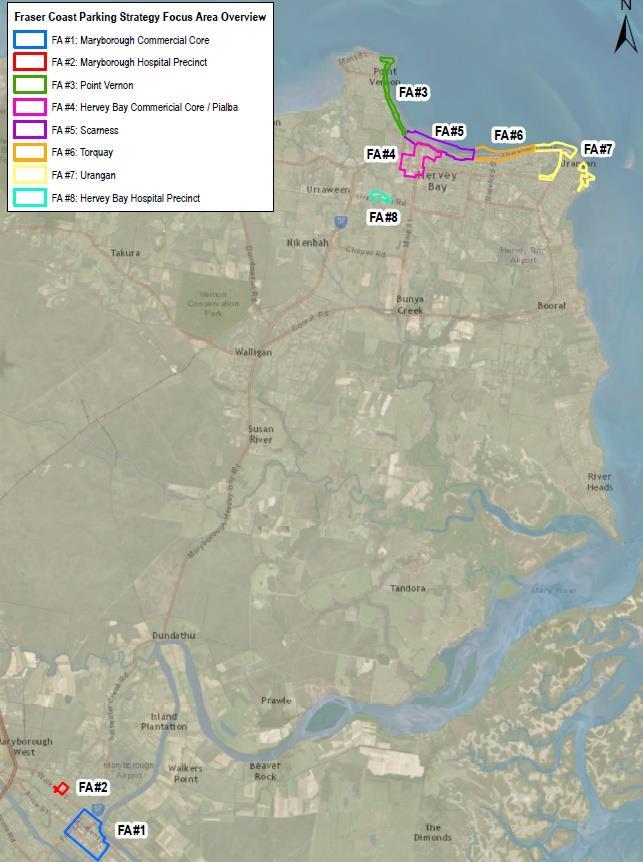
finalise concept plans and cost estimates for each potential future parking site;
document broad LGA wide strategies to guide Council’s decision making in the future;
document short, medium, and long term strategies for each focus area; and
present an action plan for the delivery of the focus area strategies in the short, medium, and long term.
Fraser Coast Regional Council | Maryborough & Hervey Bay Parking Strategy Stage 3: Parking Strategy Report Project No: P3860 Version: 001 Page 2
Figure 1.2: Focus Area Overview Map
▪
▪
▪
▪
▪
1.4 SCOPE OF WORKS
Table 1 1 provides a summary of the scope of works for Stage 2
Table 1.1: Scope of Works
ID Task
Scope of Works
Task 3.01 Opportunities and Constraints ▪ undertake a desktop assessment of potential opportunities and constraints at each candidate site, to confirm feasibility
Task 3.02 Concept Plans and Cost Estimates ▪ create AutoCAD concept plans for each candidate site; and
prepare a high level cost estimate for each site
Task 3.03 Short, Medium, and Long Term Schedule of Sites ▪ prepare an action plan for the delivery in the short, medium, and long term strategies for each focus area.
Task 3 04 Review and Rank Future Parking Sites
▪ facilitate Workshop #3 with PCG to present the concept plans and estimates; and
discuss and agree on priority sites and potential action plan
Task 3.05 Draft Final Parking Strategy Report ▪ prepare Draft Stage 3 Report to summarise key findings / recommendations.
Task 3 06 Final Parking Strategy Report ▪ update Draft Stage 3 Report incorporating feedback from Council; and ▪ issue Final Stage 3 Report.
1.5 REFERENCES
The following material has been referenced in preparing the MHBPS: ▪
Fraser Coast Parking Strategy 2031; ▪ Maryborough CBD Revitalisation; ▪ Hervey Bay CBD Urban Renewal Master Plan 2015; ▪ Hervey Bay Car Parking Study 2008; and ▪ Hervey Bay Esplanade Tourist Precinct Master Plan 2015.
Project No: P3860 Version: 001 Page 3
Fraser Coast Regional Council | Maryborough & Hervey Bay Parking Strategy Stage 3: Parking Strategy Report
▪
▪
2. OVERVIEW OF PARKING DEMAND ASSESSMENT
2.1 EXISTING PARKING DEMANDS
Table 2 1 provides an overview of the parking occupancy results from the ‘spot surveys’ undertaken within the nominated focus areas. Spot surveys were undertaken on a typical Thursday between 8:30AM and 4:00PM and a typical Saturday between 9:00AM and 1:00PM. Survey dates were as follows: ▪ Survey Round 1: Thursday the 14th February 2019 and Saturday the 16th February 2019; and
Survey Round 2: Thursday the 28th March 2019 and Saturday the 30th March 2019. A copy of the raw parking survey data is included in the Stage 2 report. Thematic maps for each focus area are also included in the Stage 2 report
2.1:
1 Maryborough Commercial Core 2,033 1,354 67% 1 3 2 Maryborough Hospital Precinct 404 311 77% 5 2 3 Point Vernon No Data Recorded (due to very low parking demands) 4 Pialba 1,238 532 43% 3 6 5 Scarness 660 351 53% 4 4 6 Torquay 637 286 45% 6 5 7 Urangan 375 153 41% 7 7 8 Hervey Bay Hospital Precinct 1,258 1,020 81% 2 1 TOTAL 6,605 4,009 61%
Key points to note: ▪ no parking surveys or further investigations were undertaken for Focus Area #3, as per Stage 1; ▪ two (2) focus areas recorded a parking occupancy greater than 75%, including: Focus Area #2: Maryborough Hospital Precinct; and Focus Area #8: Hervey Bay Hospital Precinct. ▪ two (2) focus areas recorded a parking occupancy between 50% and 75%, including: Focus Area #1: Maryborough Commercial Core; and Focus Area #5: Scarness. ▪ the remaining three (3) focus areas recorded a parking occupancy less than 50%; and
both hospital precincts recorded high parking occupancy, with the Maryborough Hospital Precinct recording an occupancy of 77% and the Hervey Bay Hospital Precinct recording an occupancy of 81%.
2.2
ADOPTED GROWTH FACTORS
Table 2 2 provides a summary of the adopted ‘growth factors’ for each focus area in the short (2023), medium (2028) and long term (2038), based on a combination of forecast population growth and visitor growth.
Note: residential growth rate of 3% p.a. has been adopted for each focus area, based on advice from Council.
Fraser Coast Regional Council | Maryborough & Hervey Bay Parking Strategy Stage 3: Parking Strategy Report Project No: P3860 Version: 001 Page 4
▪
Demand
Occupancy Rank
Rank
Table
Parking Survey Results ID Focus Area Supply (spaces)
(vehicles)
(Demand)
(Occupancy)
▪
2.3
Table 2.2: Parking Growth Factors ID Focus Area
Proportion Rate Proportion
Linear Growth Rate (p.a.)
Growth Factors
2028 2038 1 Maryborough CBD 3.00% 89.36 2.15% 10.64 2.91% 112% 126% 155% 2 Maryborough Hospital 3.00% 89.36 2.15% 10.64 2.91% 112% 126% 155% 3 Point Vernon 3.00% 89.36 2.15% 10.64 2.91% 112% 126% 155% 4 Pialba 3.00% 89.36 2.15% 10.64 2.91% 112% 126% 155% 5 Scarness 3.00% 89.36 2.15% 10.64 2.91% 112% 126% 155% 6 Torquay 3.00% 89.36 2.15% 10.64 2.91% 112% 126% 155% 7 Urangan 3.00% 89.36 2.15% 10.64 2.91% 112% 126% 155% 8 Hervey Bay Hospital 3.00% 100.00 2.15% 0.00 3.00% 112% 127% 157%
POTENTIAL FUTURE PARKING DEMANDS
A review of the existing and forecast future parking demands in key focus areas within Maryborough and Hervey Bay indicates that parking demands across the region are moderate. Typically, high parking demands are localised to key ‘hotspots’ within the region, near key trip attractors and / or destinations.
Table 2.3 provides a summary of the key findings from this study.
Table 2.3: Potential Future Parking Occupancy by Focus Area
Focus Area #1 will likely start exceeding demands in the short term near key attractor locations. These issues are predicted to become more widespread in the medium and long term.
On street parking near the industrial precinct will exceed capacity in the short term. Parking demands at the Hervey Bay Library will exceed capacity in the medium term.
Fraser Coast Regional Council | Maryborough & Hervey Bay Parking Strategy Stage 3: Parking Strategy Report Project No: P3860 Version: 001 Page 5
Residents Visitor
Linear
Rate
2023
Focus Area Surveyed
2019
1
67% 74% 84% 103%
ID
Occupancy Forecast Occupancy Key Findings
2023 2028 2038
Maryborough Commercial Core
2 Maryborough Hospital Precinct 77% 86% 98% 120%
3 Point Vernon No Investigations
4 Pialba 43% 48% 54% 67%
5 Scarness 53% 59% 67% 83%
6 Torquay 45% 50% 57% 70%
7 Urangan 41% 46% 51% 63%
8 Hervey Bay Hospital Precinct 81% 91% 103% 125% Off
Focus Area #2 will exceed off street capacity in the medium term. Both on street and off street will exceed capacity in the long term.
Conducted (due to low parking demands)
On and off street demands near Charlton Esplanade / Queens Road will exceed capacity in the medium term. Roads further from the shorefront will maintain capacity in the long term.
Off street parking at Bill Fraser Car park is at capacity now, and in the long term on street capacity may be exceeded near the foreshore. Roads further from the foreshore maintain spare capacity in the long term.
Minor sections of on street parking may exceed capacity, however, roads further from the foreshore maintain spare capacity in the long term.
street capacity will exceed capacity in the short term with parking undersupply both on and off street in the long term. Based on the above, a range of short, medium, and long term options were identified to increase or improve parking supply in each focus area. These options were identified in consultation with Council.
3. PARKING S
TRATEGIES
3.1 OVERARCHING PRINCIPLES
The recommended parking strategies have been developed based on the following overarching principles: 1) optimise the use of existing parking supply; 2) implement a parking access and location hierarchy based on the shortest stay demands being in the most accessible locations and longest stay demands being off street or further away locations;
3) manage demand through encouraging alternative transport modes or alternative parking locations; 4) work in partnership with the major parking generators to plan for future parking requirements; and 5) build more parking supply where there are major shortfalls, utilising Council owned land.
3.2 BROAD LGA-WIDE STRATEGIES
3.2.1 Overview
Broad LGA wide strategies have been identified to guide Council’s decision making in the future, including: ▪ technology investment; ▪ demand management policies; and ▪ supply management policies.
3.2.2
Technology Investment
It is recommended that Council investigate opportunities to utilise technology to help optimise the use of the existing parking supply. ‘Smart parking initiatives’ utilise technology (e.g. GPS technology, smart phones, Bluetooth equipped devices, parking sensors equipment, and way finding signage) to notify users of available parking in order to reduce vehicular circulation and searching for parking spaces, and also maximise use of existing infrastructure. This technology can also assist with targeted enforcement (and therefore reduced enforcement costs) and also provide additional information to the public via apps and websites.
3.2.3
Demand Management Policies
Potential parking demand management policies are noted below for Council’s consideration: ▪ encourage the use of alternative transport modes to single occupant private vehicles; ▪ investigate potential metered parking opportunities in the future to help regulate turnover of short stay spaces for bona fide customers / visitors, generate a revenue stream to fund other initiatives, and help ‘push’ all day parking off street or further away locations; and ▪ provide bonuses (plot ratio or parking credits) for innovative development design that encourages public transport and active transport modes.
3.2.4 Supply Management Polices
Potential parking supply management policies are noted below for Council’s consideration: ▪ limit future supply of parking within centres that have high public transport accessibility; ▪ progressively convert long-stay parking to short-stay. Areas closest to high-demand activities, public transport hubs and essential services should be the priority for conversion to short-stay parking, with remaining long-stay parking progressively moved towards the outer-boundary of the activity centres; and ▪ apply maximum (not minimum) parking rates to encourage public transport usage, in locations where the adequate public transport services are provided
It is acknowledged that the above strategies are long term, and more applicable to metropolitan regions.
Fraser Coast Regional Council | Maryborough & Hervey Bay Parking Strategy Stage 3: Parking Strategy Report Project No: P3860 Version: 001 Page 6
3.3










FOCUS AREA #1: MARYBOROUGH COMMERCIAL CORE
3.3.1 Future Challenges
Key findings from the Stage 2 report are summarised below:
Peak Parking Period = Thursday 10:00am;
Short Term: parking demands are likely to reach / exceed capacity at:
On Street: Bazaar Street and Ellena Street (near Bazaar Street); and Off Street: C6 (Alan & June Brown Car Park), C7 (McDowell Car Park) and C14 (Retail Parking).
Medium Term: parking demands are likely to reach / exceed capacity at:
On Street: Bazaar Street, Ellena Street (near Bazaar) and Kent Street; and Off Street: C6, C7, C8 (Woolworths), C13 (Neighbourhood Centre), C14 and C17 (City Hall).

Long Term: parking demands are likely to reach / exceed capacity at:
On Street: Bazaar Street, Richmond Street, Ellena Street, Sussex Street, Adelaide Street, Kent Street and Lennox Street; and Off Street: C6, C7, C8, C10 (Paid Parking), C13, C14, C16 (TAFE) and C17.
In summary, Focus Area #1 will likely start to exceed capacity in the short term at specific locations (i.e. near key attractors), with the shortfalls becoming more widespread in the medium and long term.
3.3.2
Strategy Overview
The recommended strategies to address the potential future parking issues are outlined below:
construction of additional at grade parking near C6 (Alan & June Brown Car Park);
construction of additional at grade parking on the fringe of the commercial core; and
construction of one (1) new multi-storey car park on the fringe of the commercial core.
3.3.3 Review of Potential Sites
Fraser Coast Regional Council | Maryborough & Hervey Bay Parking Strategy Stage 3: Parking Strategy Report Project No: P3860 Version: 001 Page 7
▪
▪
▪
▪
▪
▪
▪
Figure 3.1 illustrates the potential locations identified for additional car parking within
Figure 3.1: Focus Area #1: Potential Parking Locations Legend Off Street CarParks CouncilOwned Land Private Land Kerbside Parking CouncilOwned Land Location1.1 Location1.2 Location1.3 Location1.4 Location1.5
Focus Area #1.
Relevant details for each site are summarised below: ▪
Location 1.1: Alan & June Brown Car Park | At grade parking | Council owned; ▪
Location 1.2: Lot 2 and 3 on SP239114 Richmond Street | multi storey parking | Council owned; ▪
Location 1.3: Lot 2 and 3 on RP91956 Ellena Street | multi-storey parking | Council owned; ▪
Location 1.4: Lot 1 / RP73682 & Lot 11 / M2056 Lennox Street | multi storey parking | Council owned; ▪
Location 1.5: Lot 7 on M140914 Kent Street | multi storey parking | Council owned. A copy of the high level concept plans prepared for each potential is included at Appendix A
Table 3 1 summarises our review of each potential site, including identification of key constraints.
Table 3.1: Review of Potential Sites: Focus Area #1
ID Ownership Parking Type Constraints
Additional Supply Viable?
1.1 Council At grade ▪ Station Square Development Application 100 Yes
1.2 Council Multi Storey ▪ Nil 240 Yes
1.3 Council Multi Storey ▪ Inefficient layout due to adjacent buildings 150 Yes
1.4 Council Multi Storey ▪ Site is a detention basin that is utilised to reduce flooding risks at Station Square 300 No
1.5 Council Multi Storey ▪ No pedestrian link to the wharf precinct 240 Yes
In summary: ▪ there is potential for Council to expand the existing Alan & June Brown Car Park to provide short term relief within Maryborough. Whilst the Station Square development approval includes an easement over part of the existing car park, it has limited impact on potential options to expand the car park; ▪ expansion of the Council owned car park adjacent to Woolworths is not viable due to flooding impacts; and ▪ there are three (3) Council owned sites on the southern side of the CBD which could be utilised for a potential future parking station. However, further investigations are required to identify a preferred site.
In addition to the above, it is understood that the Council administration building on Kent Street will be redeveloped at some stage in the future. Given the location of the building, it is recommended that Council investigates opportunities to incorporate additional public parking into the design.
3.3.4 Recommended Strategies
Short Term Strategies
Strategy Item #S.1.1: expand the existing Alan & June Brown Car Park; and
Strategy Item #S.1.2: commence planning for a new multi storey car park within Maryborough. This should include identifying a preferred site.
Medium Term Strategies
Strategy Item #M.1.1: look for opportunities to provide additional at grade car parking on the preferred multi storey car park site in the interim, until the multi storey car park is required / constructed; and
Strategy Item #M.1.2: look for opportunities to provide additional public parking on site as part of the future redevelopment of the Council administration building on Kent Street.
Long Term Strategies
Strategy Item #L.1.1: construct one (1) multi storey car park within Maryborough; and
Strategy Item #L.1.2: provide additional public parking on-site as part of the redevelopment of the Council administration building in Maryborough.
Fraser Coast Regional Council | Maryborough & Hervey Bay Parking Strategy Stage 3: Parking Strategy Report Project No: P3860 Version: 001 Page 8
▪
▪
▪
▪
▪
▪
3.4 FOCUS AREA #2: MARYBOROUGH HOSPITAL


3.4.1 Future Challenges
Key findings from the Stage 2 report are summarised below: ▪
Peak Parking period = Thursday 11:30am;
Short Term: parking demands are likely to reach / exceed capacity at:
On Street: Walker Street and Neptune Street; and Off Street: C19 and C26 (i.e. public parking at the hospital) and some areas of staff parking (C18). ▪
Medium Term: parking demands are likely to reach / exceed capacity at:
On Street: Walker Street and Neptune Street; and Off Street: C19 and C26 (i.e. public parking at the hospital) and some areas of staff parking (C11, C12, C18) Off street parking exceeds capacity (104%).
Long Term: parking demands are likely to reach / exceed capacity at:
On Street: Walker Street and Neptune Street; and Off Street: C19 and C26 (i.e. public parking at the hospital) and some areas of staff parking (C11, C12, C18) Off-street parking exceeds capacity (128%).
In summary, Focus Area #2 will likely start to exceed parking capacity in the medium term with an increasing parking undersupply both off street and on street in the long term.
3.4.2 Strategy Overview
The recommended strategies to address the potential future parking issues are outlined below:
formalise on street parking along Yaralla Street and Walker Street, and provide additional short stay on street parking along the Walker Street frontage of the hospital;
construct additional on street parking along Aberdeen Street; and

construct additional parking within the Maryborough Hospital site (to be provided by the hospital)




3.4.3 Review of Potential Sites
Figure 3.2 illustrates the potential locations identified for additional parking or formalised on street parking.
Figure 3.2: Focus Area #2: Potential Parking Locations
Fraser Coast Regional Council | Maryborough & Hervey Bay Parking Strategy Stage 3: Parking Strategy Report Project No: P3860 Version: 001 Page 9
▪
▪
▪
▪
▪
Off Street Car Parks Council Owned
Private Land Kerbside
Maryborough Hospital Council Owned Land
Legend
Land
Parking
3.4.4
Relevant details for each site are summarised below:
Location 2.1: Yaralla, Neptune and Walker Street | formalised on street parking | Council owned land
Location 2.2: Aberdeen Street | construct indented parking | Council owned land
Location 2.3: Maryborough Hospital | construct additional parking | Privately owned land
High level concept plans for each potential site is included at Appendix B
Table 3 2 summarises our review of each potential site, including identification of key constraints.
Table 3.2: Review of Potential Sites: Focus Area #2 ID Ownership Parking Type Constraints Additional Supply Viable? 2.1 Council On street
Additional footpaths are required on Yaralla Street and Neptune Street 230* Yes 2.2 Council On street
Potential infrastructure within the verge 25 Yes 2.3 Private N/A
Private property N/A N/A *Parking spaces are provided by formalising on street parking, therefore, there is no net increase in parking
In summary:
there are limited opportunities for Council to provide additional parking in proximity to the hospital. Nevertheless, on-street parking around the hospital could be formalised to maximise the supply; and
the hospital will need to provide additional on site parking to cater for future demands and as such, it is recommended that Council commence discussions with the hospital to confirm their plans.
Recommended Strategies
Short Term Strategies
Strategy Item #S.2.1: formalise on street parking on Yaralla Street, Neptune Street and Walker Street;
Strategy Item #S.2.2: extend the short-stay parking along the Walker Street frontage of the hospital;
Strategy Item #S.2.3: commence planning for additional indented parking along Aberdeen Street;
Strategy Item #S.2.4: liaise with the hospital regarding the provision for additional disabled parking spaces on site, in proximity to Walker Street; and
Strategy Item #S.2.5: liaise with the hospital regarding their plans to manage parking into the future.
Medium Term Strategies
Strategy Item #M.2.1: construct indented parking along Aberdeen Street
Long Term Strategies
Strategy Item #L.2.1: construct additional parking within hospital site (to be provided by the hospital).
Fraser Coast Regional Council | Maryborough & Hervey Bay Parking Strategy Stage 3: Parking Strategy Report Project No: P3860 Version: 001 Page 10
▪
▪
▪
▪
▪
▪ Pedestrian connectivity
▪
▪
▪
▪
▪
▪
▪
▪
▪
▪
3.5 FOCUS AREA #4: PIALBA
3.5.1 Future Challenges
Key findings from the Stage 2 report are summarised below:
Peak Parking period = Thursday 11:30am;
The industrial precinct will record a total parking shortfall of 13 on street car parking spaces in 2038. Note: This does not consider potential overflow from surrounding over capacity off street parking areas
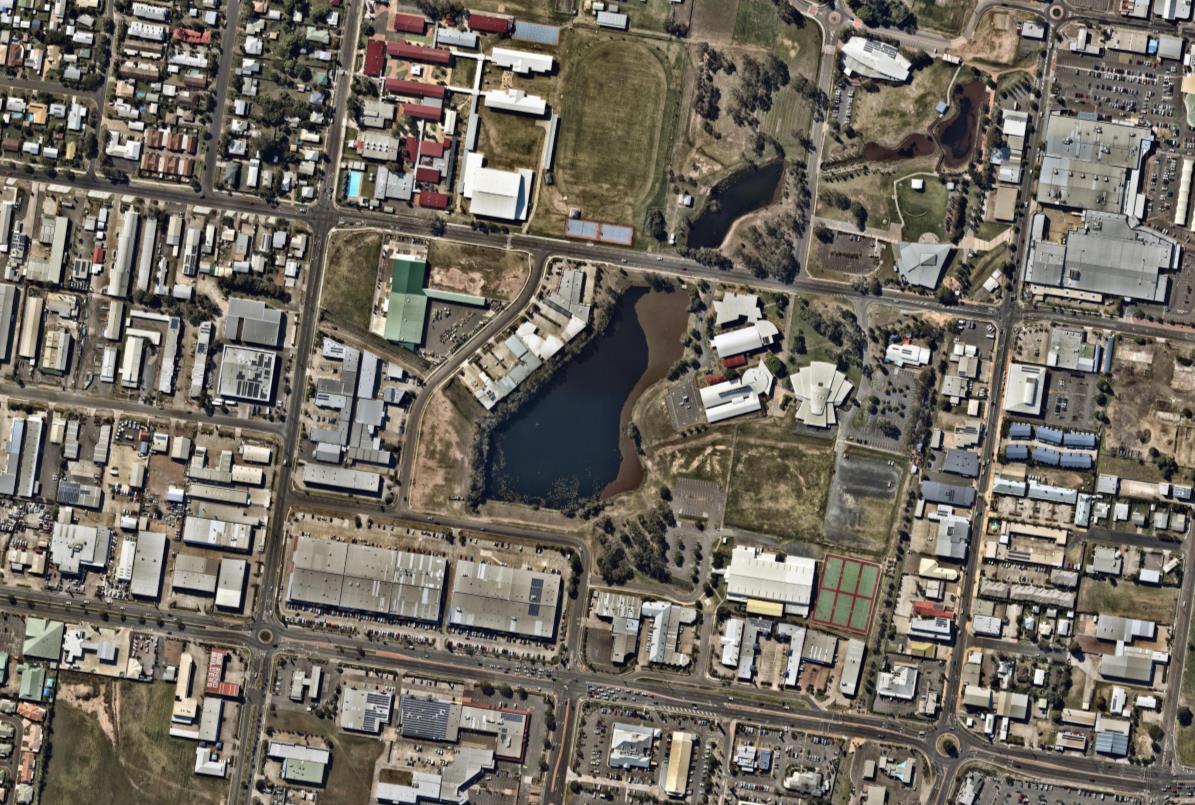
Short Term: parking demands are likely to reach / exceed capacity at:
On Street: Old Maryborough Road, Liuzzi Street and Carlo Street; and Off Street: nil.
Medium Term: parking demands are likely to reach / exceed capacity at:
On Street: Old Maryborough Road, Liuzzi Street and Carlo Street; and Off Street: C2 (Hervey Bay Library).
Long Term: parking demands are likely to reach / exceed capacity at:
On Street: Old Maryborough Road, Liuzzi Street, Carlo Street, Islander Road and Beach Road; and Off Street: C2 (Hervey Bay Library)
In summary, Focus Area #4 near the industrial precinct will exceed capacity in the short term whilst parking demands at the Hervey Bay Library will exceed capacity in the medium term.
3.5.2 Strategy Overview
The recommended strategies to address the potential future parking issues are outlined below:
construct additional car parking near the industrial precinct; and
construct additional parking near the Hervey Bay Library.
3.5.3 Review of Potential Sites
Fraser Coast Regional Council | Maryborough & Hervey Bay Parking Strategy Stage 3: Parking Strategy Report Project No: P3860 Version: 001 Page 11
▪
▪
▪
▪
▪
▪
▪
illustrates the potential locations identified for additional parking
parking. Figure 3.3: Focus Area #4: Potential Parking Locations Legend Off Street Car Parks Council Owned Land Private Land Kerbside Parking Council Owned Land Location4.3 Location4.2 Location4.1 Location4.4 Location4.5
Figure 3.3
or formalised on street
3.5.4
Relevant details for each site are summarised below: ▪
Location 4.1: Lot 501 on RP894298 | at grade car parking | Council owned land
Location 4.2: 20 24 Liuzzi Street | at grade car parking | Privately owned land
Location 4.3: 129-141 Old Maryborough Road | at-grade car parking | Privately owned land ▪
Location 4.4: Carlo Street | at grade car parking | Council owned land ▪
Location 4.5: Lot 1 on RP906436 near the Hervey Bay Library | at grade parking | Council owned land
High level concept plans for each potential site is included at Appendix C
Table 3 3 summarises our review of each potential site, including identification of key constraints.
Table 3.3: Review of Potential Sites: Focus Area #4
ID Ownership Parking Type
4.1 Council At grade
Constraints
The site is an existing stormwater drain
Additional Supply Viable?
Significant construction costs 100 No
4.2 Private Private ▪ The site is made up of four (4) privately owned parcels 200 No
4.3 Private Private ▪ The site is made up of four (4) privately owned parcels 200 No
4.4 Council On street ▪ Proximity to water ▪ Additional footpaths required 49 Yes
4.5 Council At grade ▪ Nil 250 Yes
In summary: ▪ there are limited opportunities for Council to provide additional parking near the industrial precinct; and ▪ there is an opportunity for Council to provide additional parking in proximity to the Hervey Bay Library, by formalising the existing overflow parking area. However, this is subject to the “Hervey Bay CBD Urban Renewal Master Plan” which nominates the existing at grade car park at the Hervey Bay Library as a potential site for a future multi level parking structure.
Recommended Strategies
Short Term Strategies ▪
Strategy Item #S.4.1: construct kerbside parking along Carlo Street; and
Strategy Item #S.4.2: confirm status of the parking recommendations outlined in the Hervey Bay CBD Urban Renewal Master Plan.
Medium Term Strategies
Strategy Item #M.4.1: Construct additional at-grade parking near the library if required, and subject to the outcomes of the Hervey Bay CBD Urban Renewal Master Plan.
Fraser Coast Regional Council | Maryborough & Hervey Bay Parking Strategy Stage 3: Parking Strategy Report Project No: P3860 Version: 001 Page 12
▪
▪
▪
▪
▪
▪
3.6 FOCUS AREA #5: SCARNESS



3.6.1 Future Challenges
Key findings from the Stage 2 report are summarised below:
Peak Parking period = Thursday 8:30am;
Short Term: parking demands are likely to reach / exceed capacity at:
On Street: sections of Charlton Esplanade; and Off Street: C9 (Beach House Hotel) and C10 (Enzo’s)

Medium Term: parking demands are likely to reach / exceed capacity at:
On Street: sections of Charlton Esplanade and Queens Road; and Off Street: C3 (Seafront), C9 and C10.
Long Term: parking demands are likely to reach / exceed capacity at: On Street: Charlton Esplanade, Queens Road, McKean Street; and Off Street: C3, C9 and C10
In summary, on street and off street demands near Charlton Esplanade / Queens Road will exceed capacity in the medium term. Roads further from the shorefront maintain spare capacity in the long term.
3.6.2
Strategy Overview
The recommended strategies to address the potential future parking issues are outlined below:
line marking additional on street parking back from the foreshore and install wayfinding signage along the foreshore to direct visitors to parking opportunities; and
provide improved pedestrian links between on street parking and foreshore.
3.6.3 Review of Potential Sites
Figure 3 4 illustrates the potential locations identified for additional parking or formalised on street parking.
Fraser Coast Regional Council | Maryborough & Hervey Bay Parking Strategy Stage 3: Parking Strategy Report Project No: P3860 Version: 001 Page 13
▪
▪
▪
▪
▪
▪
Figure 3.4: Focus Area #5: Potential Parking Locations Relevant details for each site are summarised below: ▪ Location 5.1: Freshwater Street , Frank Street, Queen Street, and McKean Road | on street parking | Council owned; ▪ Location 5.2: McKean Road | at grade car parking | Council owned; and ▪ Location 5.3: Charlton Esplanade | at grade parking | Private owned Freshwater Street Legend OffStreetCarParks CouncilOwned Land PrivateLand Kerbside Parking CouncilOwned Land Location5.2 Location5.3
High level concept plans for each potential site is included at Appendix
D
Table 3 4 summarises our review of each potential site, including identification of key constraints.
Table 3.4: Review of Potential Sites: Focus Area #5 ID Ownership Parking Type Constraints
Additional footpaths required on McKean Road and Freshwater Street
Lack of direct pedestrian connections
Yes 5.2 Council At grade
The site is an existing stormwater drain 40 No 5.3 Private At grade
Privately owned land
Mature trees 15 Yes *Parking spaces are provided by formalising on street parking, therefore, there is no net increase in parking
In summary:
there are limited opportunities for Council to provide additional parking in proximity to the foreshore. Nevertheless, on street parking one (1) street back could be formalised to maximise supply;
to maximise the utilising of on street parking one (1) street back from the foreshore area, Council will need to provide additional pedestrian infrastructure and look for opportunities to provide direct pedestrian linkages to the foreshore as sites redevelop over time; and
there is an opportunity for Council to work with the Fraser Coast Beachfront Tourist Parks (caravan park) to provide additional public parking at the entrance, adjacent to Charlton Esplanade.
3.6.4 Recommended Strategies
Short
Term Strategies
Strategy Item #S.5.1: line mark on street parking along McKean Road, Queens Road, Freshwater Street and Frank Street, and provide additional footpaths and wayfinding signage as required;
Strategy Item #S.5.2: liaise with the caravan park regarding the provision of additional public parking in proximity at the entrance, adjacent to at Charlton Esplanade’; and
Strategy Item #S.5.3: identify potential sites that could provide direct pedestrian linkages to the foreshore area as redevelopment occurs over time.
Medium Term Strategies
Strategy Item #M.5.1: construct a new public at grade car park at the caravan park, adjacent to Charlton Esplanade; and
Strategy Item #M.5.2: provide direct pedestrian linkages to the foreshore area.
Fraser Coast Regional Council | Maryborough & Hervey Bay Parking Strategy Stage 3: Parking Strategy Report Project No: P3860 Version: 001 Page 14
▪
▪
Additional Supply Viable? 5.1 Council On street
130*
▪
▪
▪
▪
▪
▪
▪
▪
▪
▪
▪
3.7 FOCUS AREA #6: TORQUAY
3.7.1 Existing Parking Allocation
Key findings from the Stage 2 report are summarised below:
Peak Parking period = Thursday 2:30pm;
Short Term: parking demands are likely to reach / exceed capacity at:
On Street: minimal; and Off Street: C1 (Bill Fraser Car Park).
Medium Term: parking demands are likely to reach / exceed capacity at: On Street: minimal; and Off Street: C1 (Bill Fraser Car Park).
Long Term: parking demands are likely to reach / exceed capacity at: On Street: sections of Charlton Esplanade and Freshwater Street; and Off Street: C1 (Bill Fraser Car Park).
In summary, the Bill Fraser Car Park is at capacity now and in the long term, on street capacity may be exceeded near the foreshore. Roads further from the foreshore maintain spare capacity in the long term.
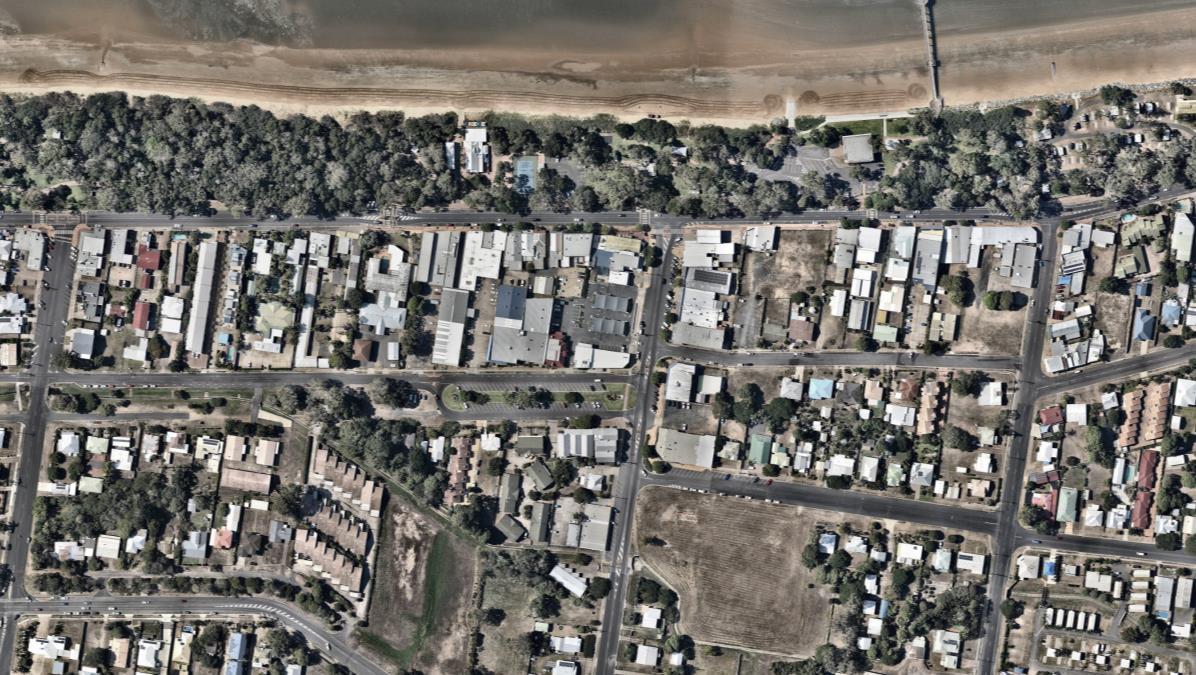


3.7.2
Strategy Overview
The recommended strategies to address the potential future parking issues are outlined below:
line marking additional on street parking back from the foreshore and install wayfinding signage along the foreshore to direct visitors to parking opportunities; and
provide additional on street car parking on Freshwater Street.
3.7.3 Review of Potential Sites
Fraser Coast Regional Council | Maryborough & Hervey Bay Parking Strategy Stage 3: Parking Strategy Report Project No: P3860 Version: 001 Page 15
▪
▪
▪
▪
▪
▪
Focus Area #6: Potential Parking Locations Relevant details for each site are summarised below: ▪ Location 6.1: Campbell Street and Truro Street | On street parking | Council owned; and ▪ Location 6.2: Freshwater Street | At grade parking | Council owned High level concept plans for each potential site is included at Appendix
FreshwaterStreet Legend
Location6.2
Figure 3 5 illustrates the potential locations identified for additional parking or formalised on street parking. Figure 3.5:
E
Off Street Car Parks Council Owned Land Private Land Kerbside Parking Council Owned Land
3.7.4
Table 3 5 summarises our review of each potential site, including identification of key constraints.
Table 3.5: Review of Potential Sites: Focus Area #6
ID Ownership Parking Type Constraints Additional Supply Viable?
6.1 Council On street
▪
Campbell Street = nil ▪ Truro Street = nil. Although works are required within the verge ▪ Freshwater Street = nil. Although a new footpath would be required
140* Yes
6.2 Council At grade ▪ Trees ▪ Access to private properties 80 Yes *Majority of parking spaces are provided by formalising on street parking, therefore, there is no net increase in parking
In summary: ▪ there are limited opportunities for Council to provide additional parking in proximity to the foreshore. Nevertheless, on street parking one (1) street back could be formalised to maximise supply; ▪ to maximise the utilising of on street parking one (1) street back from the foreshore area, Council will need to provide additional pedestrian infrastructure and look for opportunities to provide direct pedestrian linkages to the foreshore as sites redevelop over time; and ▪ there is an opportunity for Council to extend the existing central car parking area on Freshwater Street.
Recommended Strategies
Short Term Strategies ▪
Strategy Item #S.6.1: formalise on street parking spaces along Campbell Street, Truro Street, and Freshwater Street, and provide additional footpaths and wayfinding signage as required; ▪ Strategy Item #S.6.2: identify potential sites that could provide additional direct pedestrian linkages to the foreshore area as redevelopment occurs over time; and ▪ Strategy Item #S.6.3: investigate opportunities to extend the at-grade car park on Freshwater Street
Medium Term Strategies ▪ Strategy Item #M.6.1: if feasible, extend the at grade car park on Freshwater Street; and ▪ Strategy Item #M.6.2: provide additional direct pedestrian linkages to the foreshore area.
Fraser Coast Regional Council | Maryborough & Hervey Bay Parking Strategy Stage 3: Parking Strategy Report Project No: P3860 Version: 001 Page 16
3.8 FOCUS AREA #7: URANGAN

3.8.1 Summary of Results
Key findings from the Stage 2 report are summarised below: ▪
Peak Parking period = Saturday 10:30am; ▪
Short Term: parking demands are likely to reach / exceed capacity at:
On Street: sections of Charlton Esplanade near Urangan Pier; and Off Street: nil. ▪
Medium Term: parking demands are likely to reach / exceed capacity at:
On Street: sections of Charlton Esplanade near pier; and Off Street: nil. ▪
Long Term: parking demands are likely to reach / exceed capacity at:
On Street: sections of Charlton Esplanade and Pier Street near Urangan Pier; and Off Street: C6 (Sporties Club)
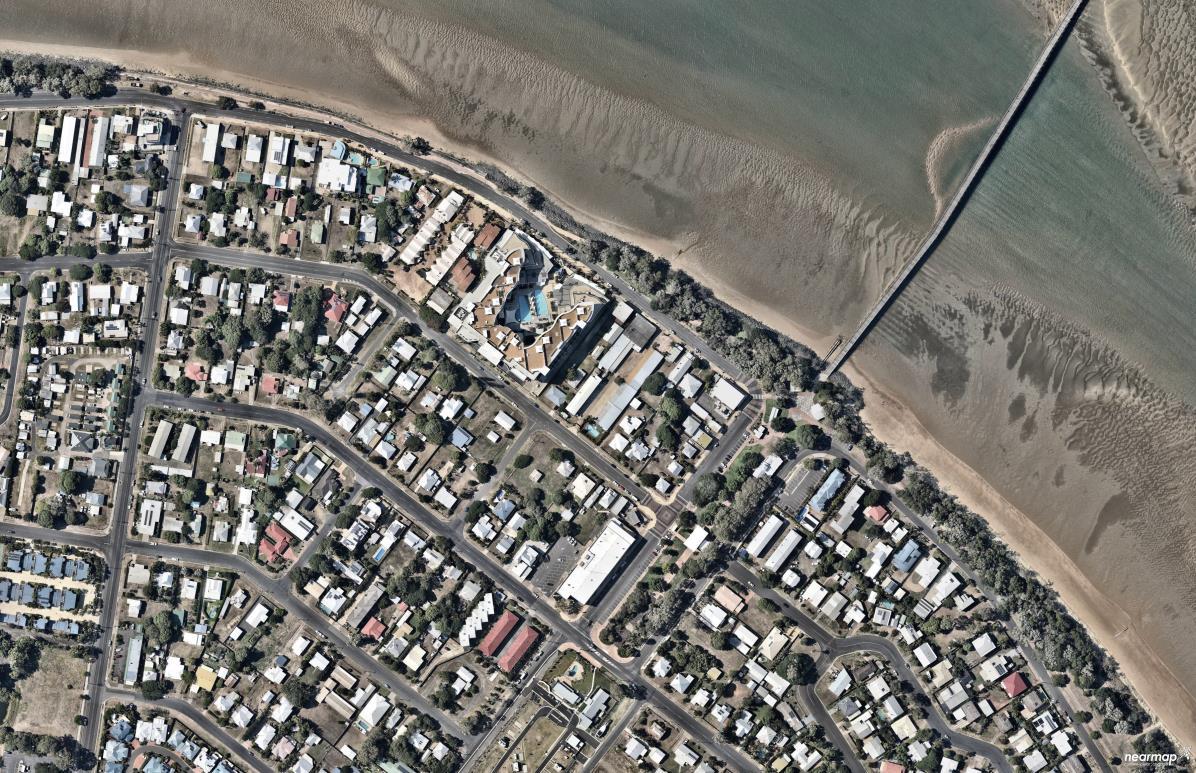
In summary, minor sections of on street parking may exceed capacity, however, roads further from the foreshore maintain spare capacity in the long term.
3.8.2
Strategy Overview

The recommended strategies to address the potential future parking issues are outlined below: ▪ line marking additional on street parking back from the foreshore and install wayfinding signage along the foreshore to direct visitors to parking opportunities; ▪ provide additional formalised on street parking back from the foreshore.
3.8.3 Review of Potential Sites
Figure 3 6 illustrates the potential locations identified for formalised on street parking.
Figure 3.6: Focus Area #7: Potential Parking Locations
Relevant details for each site are summarised below: ▪
Location 7.1: Hibiscus Street, Beulah Street, Charlton Street and Johnson Street | On street parking | Council owned land
Fraser Coast Regional Council | Maryborough & Hervey Bay Parking Strategy Stage 3: Parking Strategy Report Project No: P3860 Version: 001 Page 17
Legend Off StreetCarParks CouncilOwned Land PrivateLand Kerbside Parking CouncilOwned Land
High level concept plans for each potential site is included at Appendix F
Table 3 6 summarises our review of each potential site, including identification of key constraints.
Table 3.6: Review of Potential Sites: Focus Area #7 ID Ownership Parking Type Constraints
Hibiscus Street = nil
Johnson Street = insufficient road width
7.1 Council On street
Beulah Street = insufficient road width
Charlton Street = impact on verge / path
*Majority of parking spaces are provided by formalising on street parking, therefore, there is no net increase in parking
In summary:
there are limited opportunities for Council to provide additional parking in proximity to the foreshore. Nevertheless, on-street parking one (1) street back could be formalised to maximise supply;
to maximise the utilising of on street parking one (1) street back from the foreshore area, Council will need to provide additional pedestrian infrastructure and look for opportunities to provide direct pedestrian linkages to the foreshore as sites redevelop over time; and
there appears to be limited benefit for providing on street parking along Beulah or Johnson Street when considering the potential cost versus the limited additional parking that would be provided.
3.8.4 Recommended Strategies
Short Term Strategies
Strategy Item #S.7.1: line mark on-street parking spaces along Hibiscus Street and provide wayfinding signage as required
Strategy Item #S.7.2: investigate opportunities to widen Johnson Street and Beulah Street
Strategy Item #S.7.3: identify potential sites that could provide additional direct pedestrian linkages to the foreshore area as redevelopment occurs over time.
Medium Term Strategies
Strategy Item #M.7.1: if feasible and warranted, widen Johnson Street and Beulah Street and provide additional on street parking spaces
Strategy Item #M.7.2: provide additional direct pedestrian linkages to the foreshore area.
Fraser Coast Regional Council | Maryborough & Hervey Bay Parking Strategy Stage 3: Parking Strategy Report Project No: P3860 Version: 001 Page 18
Additional
Supply Viable?
▪
▪
▪
▪
150* ▪ Yes ▪ Yes ▪ Yes ▪ No
▪
▪
▪
▪
▪
▪
▪
▪
3.9 FOCUS AREA #8: HERVEY BAY HOSPITAL PRECINCT
3.9.1 Future Challenges
Key findings from the Stage 2 report are summarised below:
Peak Parking period = Thursday 11:30am;
Short Term: parking demands are likely to reach / exceed capacity at:
On Street: Hershel Court; and Off Street: C1, C3, C4, C7 and C9
Medium Term: parking demands are likely to reach / exceed capacity at:
On Street: Hershel Court; and Off Street: C1, C2, C3, C4, C7 and C9
Long Term: parking demands are likely to reach / exceed capacity at:
On Street: Hershel Court, Medical Place and Village Court; and Off Street: C1, C2, C3, C4, C7 and C9, C11
In summary, off street parking within Focus Area #8 will exceed capacity in the short term with an overall parking undersupply focus area wide in the medium term.
3.9.2 Strategy Overview
The recommended strategies to address the potential future parking issues are outlined below:
formalise on street parking along Bayswater Drive;

provide additional at grade parking within walking distance to the hospitals; and
construct a multi-storey car park.
3.9.3 Review of Potential Sites

Figure

Fraser Coast Regional Council | Maryborough & Hervey Bay Parking Strategy Stage 3: Parking Strategy Report Project No: P3860 Version: 001 Page 19
▪
▪
▪
▪
▪
▪
▪
Legend Off-Street Car Parks Council Owned Land Private Land Kerbside Parking Council Owned Land Location8.2 Location8.1 Location8.3 Location8.4 Location8.5 Location8.6
3.7 illustrates the potential locations identified for additional parking or formalised on street parking. Figure 3.7: Focus Area #8: Potential Parking Locations
Relevant details for each site are summarised below:
Location 8.1: C2 carpark | multi storey | Council owned;
Location 8.2: Hervey Bay Hospital | multi storey | Privately owned;
Location 8.3: Lot 300 on SP177741 | at-grade parking | Council Owned;
Location 8.4: Lot 53 on SP259680 | at grade parking | Council owned;
Location 8.5: Bayswater Drive | on street parking | Council owned; and
residential opposition to catering for medical centre parking on street
the site is an existing stormwater drain
there are limited low cost opportunities for Council to provide additional parking in this precinct; and
a multi storey car park will ultimately be required, and this should be delivered by the hospital. 3.9.4
Recommended Strategies
Short Term Strategies
Strategy Item #S.8.1: formalise on street parking spaces on the southern side of Bayswater Drive;
Strategy Item #S.8.2: liaise with the Hervey Bay Hospital regarding their plans to manage parking;
Strategy Item #S.8.3: investigate opportunities to convert Council’s car park into a multi storey;
Strategy Item #S.8.4: investigate opportunities to incorporate at-grade parking within the mobility corridor adjacent to Madsen Road, as part of the subject development application; and
Strategy Item #S.8.5: investigate opportunities to provide at grade parking within the drainage corridor.
Medium Term Strategies
Strategy Item #M.8.1: if required, construct at grade car park over the existing drain within the Nissen Street road reserve. This could be staged, with the southern section delivered first; and
Strategy Item #M.8.2: if required, construct at grade car park within the mobility corridor.
Long Term Strategies
Strategy Item #L.8.1: Hervey Bay Hospital to construct a multi storey carpark; and
Strategy Item #L.8.2: if required, convert Council’s car park to a multi storey car park.
Fraser Coast Regional Council | Maryborough & Hervey Bay Parking Strategy Stage 3: Parking Strategy Report Project No: P3860 Version: 001 Page 20
▪
▪
▪
▪
▪
▪
ID Ownership Parking Type Constraints Additional Supply Viable? 8.1 Council Multi Storey ▪ pedestrian access between hospitals ▪ left in / left out access arrangement 500 Yes 8.2 Private Multi Storey ▪ pedestrian access between hospitals ▪ private property N/A N/A 8.3 Council At grade ▪ proximity to intersection ▪ pedestrian
15 No 8.4 Council At grade ▪
▪
▪
40 Yes 8.5
▪
▪
15*
▪
▪
▪
▪
Location 8.6: Nissen Street road reserve | at grade parking | Council owned High level concept plans for each potential site is included at Appendix G. Table 3.7 summarises our review of each potential site, including identification of key constraints. Table 3 7: Review of Potential Sites: Focus Area #8
safety crossing the road
subject to a development application
access arrangement
proximity to intersection
Council At grade
location of driveways
Yes 8.6 Council At grade
limited access options 200 Yes *Majority of parking spaces are provided by formalising on street parking, therefore, there is no net increase. In summary:
▪
▪
▪
▪
▪
▪
▪
▪
▪
4. ACTION PLAN & COST ESTIMATES
The recommended next steps to implement the Fraser Coast Parking Strategy are: ▪ adopt the recommended parking strategies; ▪ initiate discussions with the Maryborough and Hervey Bay Hospitals regarding their plans to manage parking in and around the hospitals into the future, including provision or additional parking; ▪ undertake detailed evaluation and business case studies for candidate sites for parking stations; ▪ progressively implement the strategies and actions in Table 4 1
Table 4 1 provides a summary of the recommended action plan. The action plan lists all recommended strategies including recommended trigger / timing, responsibility, and indicative costs.
The type of action has been categorised as one (1) of the following: ▪ Infrastructure Action; and ▪ Planning Action.
Cost estimates are based on the following rates: ▪ planning: $10,000; ▪ signs: $150 per sign; ▪ line markings: $5 per linear metre; ▪ pathways: $500 per linear metre; ▪ at grade parking spaces: $7,000 per space; and ▪ parking structure: $20,000 per space.
It is important to note that the costs estimates are high level ball park estimates to assist Council with decision marking, prioritisation, and future planning.
The actions have been prioritised based on the following: ▪ low / no cost actions to occur in the short term; ▪ planning / feasibility investigations for major infrastructure items to occur in the short term; ▪ delivery of ‘low cost’ infrastructure items to occur in the medium term; and ▪ delivery of ‘high cost’ infrastructure items to occur in the long term.
Fraser Coast Regional Council | Maryborough & Hervey Bay Parking Strategy Stage 3: Parking Strategy Report Project No: P3860 Version: 001 Page 21
Table 4.1: Recommended Action Plan
Timing / Trigger ID Focus Area Description
Short Term (2019 to 2023)
2019
2020
Type of Action Responsibility Indicative Cost
2021
S.2.4 2 Liaise with the Maryborough Hospital regarding the provision of additional disabled parking
Planning Action FCRC / Hospital $0 S.2.5 2 Liaise with the Maryborough Hospital regarding their future plans to manage parking Planning Action FCRC / Hospital $0
S.4.2 4 Confirm status of parking recommendations from Hervey Bay CBD Urban Renewal Master Plan Planning Action FCRC $0
M.8.2 8 Liaise with Hervey Bay Hospital regarding their plans to manage parking Planning Action FCRC / Hospital $0
S.5.2 5 Liaise with the Scarness Tourist Park regarding opportunities to provide additional parking
Planning Action FCRC / Caravan Park $0 S.5.3 5 Identify sites that could provide direct pedestrian linkages to the Scarness foreshore area as redevelopment occurs Planning Action FCRC $0 S.6.2 6 Identify sites that could provide direct pedestrian linkages to the Torquay foreshore area as redevelopment occurs Planning Action FCRC $0
S.7.4 7 Identify sites that could provide direct pedestrian linkages to the Urangan foreshore area as redevelopment occurs Planning Action FCRC $0
S.2.2 2 Extend the short-stay parking along the Walker Street frontage of the hospital Infrastructure Action FCRC $1,000 M.8.1 8 Formalise on street parking on the southern side of Bayswater Drive Infrastructure Action FCRC $1,000 M.8.5 8 Investigate opportunities to provide at grade parking within the drainage corridor on Nissen Street Planning Action FCRC $10,000
S.1.2 1 Commence planning for new multi-storey car park within Maryborough Planning Action FCRC $10,000 S.2.3 2 Commence planning for additional indented parking along Aberdeen Street Planning Action FCRC $10,000 S.6.3 6 Commence planning to extend the existing at grade car park on Freshwater Street Planning Action FCRC $10,000 S.7.2 7 Investigate opportunities to widen the pavement on Johnson Street and Beulah Street Planning Action FCRC $10,000 M.8.3 8 Investigate opportunities to convert Council's car park into a multi-storey car park Planning Action FCRC $10,000 M.8.4 8 Investigate opportunities to incorporate at grade parking within the mobility corridor adjacent to Madsen Road Planning Action FCRC / Developer $10,000
S.1.1 1 Expand the existing Alan & June Brown Car Park
Infrastructure Action FCRC $175,000
Infrastructure Action FCRC $595,000 2022 S.2.1 2 Formalise on-street parking on Yaralla Street, Nepture Street, and Walker Street, and provide additional footpaths Infrastructure Action FCRC $297,000 S.4.1 4 Construct kerbside parking along Carlo Street Infrastructure Action FCRC $306,000 2023 S.5.1 5 Formalise on street parking on McKean Road, Queens Road, Freshwater Street, and Frank Street, plus footpaths and signage Infrastructure Action FCRC $266,000 S.6.1 6 Formalise on street parking on Campbell Street, Truro Street, and Freshwater Street, plus footpaths and signage Infrastructure Action FCRC $286,000 S.7.1 7 Formalise on street parking on Hibiscus Street, plus footpaths and signage
Total Total $2M
Fraser Coast Regional Council | Maryborough & Hervey Bay Parking Strategy Stage 3: Parking Strategy Report Project No: P3860 Version: 001 Page 22
ID Focus Area
Description
Medium Term (2024 to 2028)
Type of Action Responsibility
Indicative Cost
2024 M.8.1 8 Construct at grade car park over existing drain within the Nissen Street road reserve
Infrastructure Action FCRC / Developer $259,000
M.1.2 1 Investigate opportunities to incorporate additional parking into the redevelopment of Council's admin building in Maryborough Planning Action FCRC $0
Infrastructure Action FCRC $4,020,000 2025 M.8.2 8 Construct at grade car park within the mobility corridor adjacent to Madsen Road
M.1.1 1 Construct at grade car park at preferred multi storey car park site within Maryborough
Infrastructure Action FCRC $595,000 2026 M.2.1 2 Construct indented parking along Aberdeen Street
Infrastructure Action FCRC $210,000 M.6.1 6 Extend at grade car park on Freshwater Street
Infrastructure Action FCRC $595,000 2027 M.4.1 4 Formalise the existing overflow parking area at the Hervey Bay Library
Infrastructure Action FCRC $119,000
Infrastructure Action FCRC $1,701,000 2028 M.5.1 5 Construct a new public at grade car park at the entrance to the Scarness Tourist Park
M.7.1 7 If feasible and warranted, widen Johnson Street and Beulah Street to provide additional on street parking
Infrastructure Action FCRC $325,000 n/a M.5.2 5 Provide direct pedestrian linkages to the foreshore area as redevelopment occurs in Scarness Infrastructure Action FCRC / Developer $0 n/a M.6.2 6 Provide direct pedestrian linkages to the foreshore area as redevelopment occurs in Torquay Infrastructure Action FCRC / Developer $0 n/a M.7.3 7 Provide direct pedestrian linkages to the foreshore area as redevelopment occurs in Urangan Infrastructure Action FCRC / Developer $0
Total Total $8M
Long Term (2029 to 2038)
2030 L.8.2 8 Construct one (1) multi-story car park adjacent to the Hervey Bay Hospital Infrastructure Action FCRC $10,360,000 2032 L.1.1 1 Construct one (1) multi storey car park within Maryborough
Infrastructure Action FCRS $6,240,000 n/a L.1.2 1 Construct additional public parking as part of the redevelopment of the Council Administration Building in Maryborough Infrastructure Action FCRS n/a n/a L.2.1 2 Construct one (1) multi-storey car park at the Maryborough Hospital
Infrastructure Action Maryborough Hospital n/a n/a L.8.1 8 Construct one (1) multi story car park at the Hervey Bay Hospital Infrastructure Action Hervey Bay Hospital n/a
Total Total $16.5M $26.5M
Fraser Coast Regional Council | Maryborough & Hervey Bay Parking Strategy Stage 3: Parking Strategy Report Project No: P3860 Version: 001 Page 23
5. CONCLUSION
A review of the existing and forecast future parking demands in key focus areas within Maryborough and Hervey Bay indicates that parking demands across the region are moderate. Typically, high parking demands are localised to key ‘hotspots’ within the region, near key trip attractors and / or destinations.
Based on the above, Council should focus its parking investment in the Maryborough CBD, and around the Maryborough and Hervey Bay Hospitals where parking data has confirmed parking capacity issues.
In the Maryborough CBD, there is a need for additional at grade parking in the short term. This could be facilitated through an expansion of the existing Council owned Alan & June Brown Car Park. In the long term, it appears that Council will need to invest in a multi storey parking structure on the fringe of the commercial core to accommodate increased parking demands. There are three (3) Council-owned sites that could potentially be utilised for a parking station, including on Richmond Street, Ellena Street, and Kent Street However, further investigations are required to confirm feasibility and identify a preferred site. Importantly, the preferred site could be utilised for at-grade parking in the interim until the parking station is delivered.
At the Maryborough Hospital, the off street parking supply is at practical capacity now with overflow parking demands occurring on Walker Street, Neptune Street, and Yaralla Street. Whilst this typically occurs at hospitals, it is recommended that the on street parking around the hospital is formalised to maximise the supply. Furthermore, long stay on street parking along the Walker Street frontage of the hospital should be converted to short stay parking for bona fide visitors. In the long term, the hospital will need to provide additional off street parking to accommodate increasing demands and as such, it is recommended that Council commence discussions with the hospital to confirm their plans to manage parking into the future.
At the Hervey Bay Hospital, there are significant parking demands and a need for additional parking now. Unfortunately, there are limited low cost opportunities for Council to provide additional parking in this precinct Further investigations are required to confirm the feasibility of constructing at grade parking within the mobility corridor adjacent to Madsen Road and / or within the drainage corridor on Nissen Street, with potential delivery in the medium term. In the long term, the hospital will need to provide additional off street parking to accommodate increasing demands and as such, it is recommended that Council commence discussions with the hospital to confirm their plans to manage parking into the future.
In Pialba, there are parking ‘hot spots’ around the industrial area with overflow parking currently occurring on vacant private property. Unfortunately, there are limited low cost opportunities for Council to provide additional parking in this precinct. Whilst there is an opportunity for Council to provide additional parking in proximity to the Hervey Bay Library, by formalising the existing overflow parking area, this area is subject to the “Hervey Bay CBD Urban Renewal Master Plan” which nominates the existing at grade car park at the Hervey Bay Library as a potential site for a future multi-level parking structure.
Around the foreshore areas of Scarness, Torquay, and Urangan, it is recommended that Council formalises and encourages parking one (1) street back from Charlton Esplanade (i.e. McKean Road / Freshwater Street in Scarness, Freshwater Street / Campbell Street and Truro Street in Torquay, and Hibiscus Street in Urangan) To maximise the utilisation in these areas, Council will need to provide additional pedestrian infrastructure, potentially install wayfinding signage, and look for opportunities to provide direct pedestrian linkages to the foreshore as sites along Charlton Esplanade redevelop over time.
Fraser Coast Regional Council | Maryborough & Hervey Bay Parking Strategy Stage 3: Parking Strategy Report Project No: P3860 Version: 001 Page 24









































