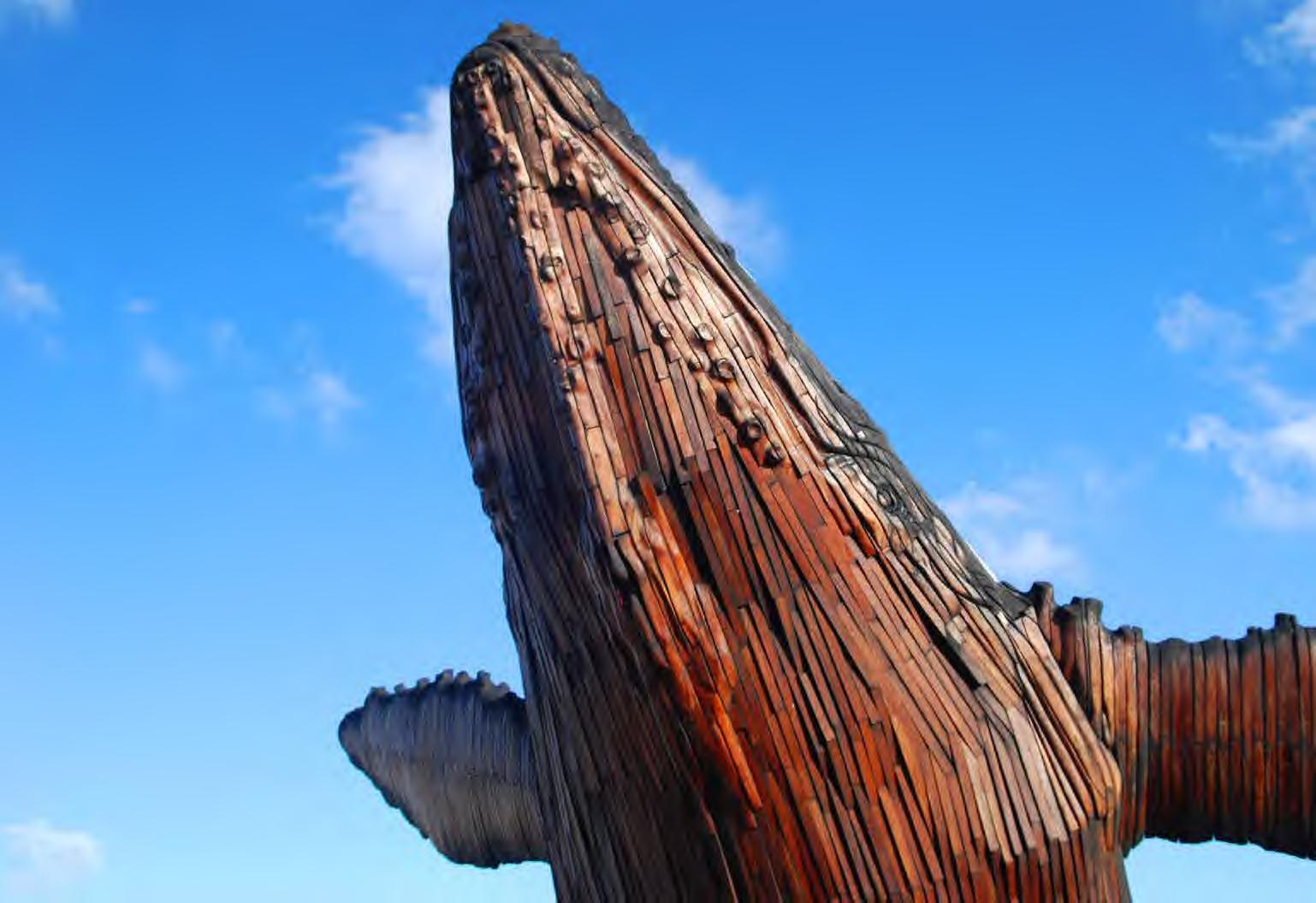




Welcoming and accessible to all, the Hervey Bay City Centre celebrates the best of our region, our city and our community.

The project to re-shape and enhance the heart of Hervey Bay is well underway. Working with the Australian Government through the Hinkler Regional Deal, Council wants to breathe new life and opportunities into the Hervey Bay City Centre.
That starts with the development of a Master Plan for the Hervey Bay City Centre Revitalisation that will transform it into a primary destination, a popular destination, a cultural and creative precinct, with diverse food, dining, social and shopping experiences on offer.
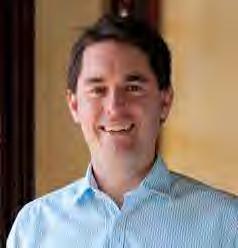
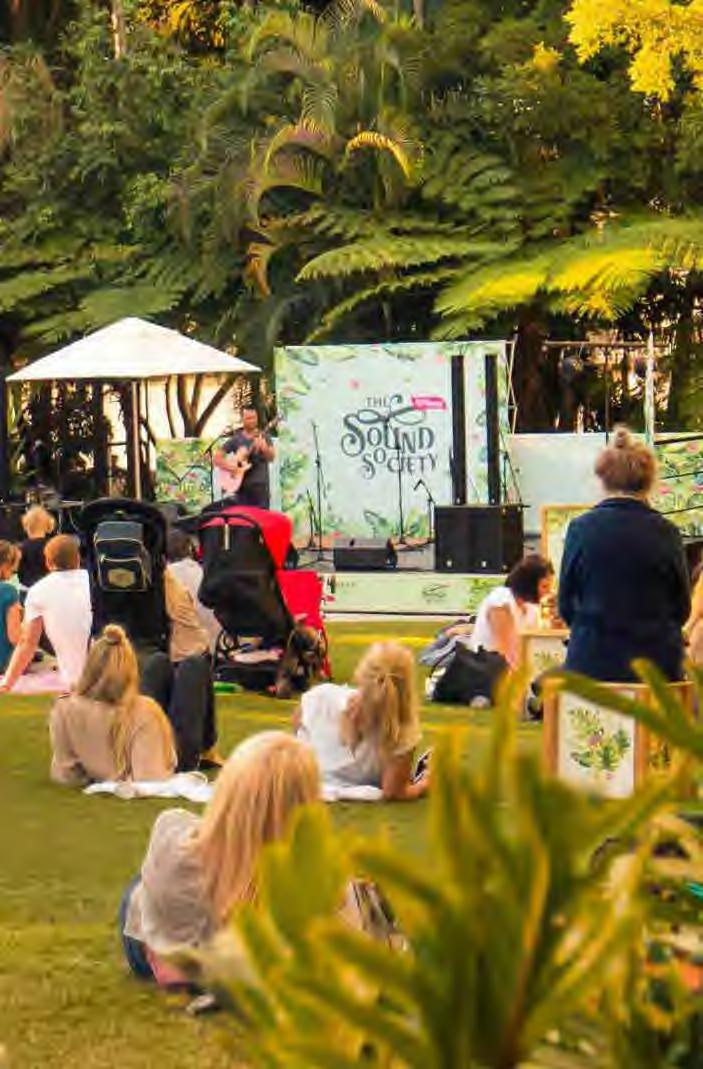
The results of two rounds of community consultation have been analysed to understand and refine your thoughts on how, together, we can create the city centre.
Feedback respondents gave great insights into what should be preserved and what could be improved to create a more vibrant, green, and inclusive city centre.
The community feedback, coupled with learnings from previous master plans, has led to the development of a Master Plan which will act as a catalyst for change.
The Hervey Bay City Centre Master Plan has pulled together the views of all to offer a picture of the future, and more importantly, how to get there.
After analysing the community feedback on the Draft Master Plan and proposed strategies, Council has developed a list of short, medium, and long-term priorities.
The plan will guide the future shape and direction of the Hervey Bay City Centre as we grow over the next 20 years.
Right now, following the second round of engagement, Council has tested and refined the proposed plan.
Through the consultation we sought to ensure we understood the community’s views on the draft Master Plan, the strategies proposed and priorities in the short, medium and long-term.
As the Master Plan has now been formal adopted the Master Plan will be used as the key directional and decision-making tool to guide growth.
Councillor George Seymour Mayor Fraser Coast Regional Council
We acknowledge the Butchulla and the Gubbi Gubbi people as the traditional owners and custodians of the lands and waters of our beautiful region.
We recognise that these have always been places of cultural, spiritual, social and economic significance and respect the spiritual relationships and stories that have developed over tens of thousands of years. We understand that this is a living culture and remains important to the Butchulla and Gubbi Gubbi people.
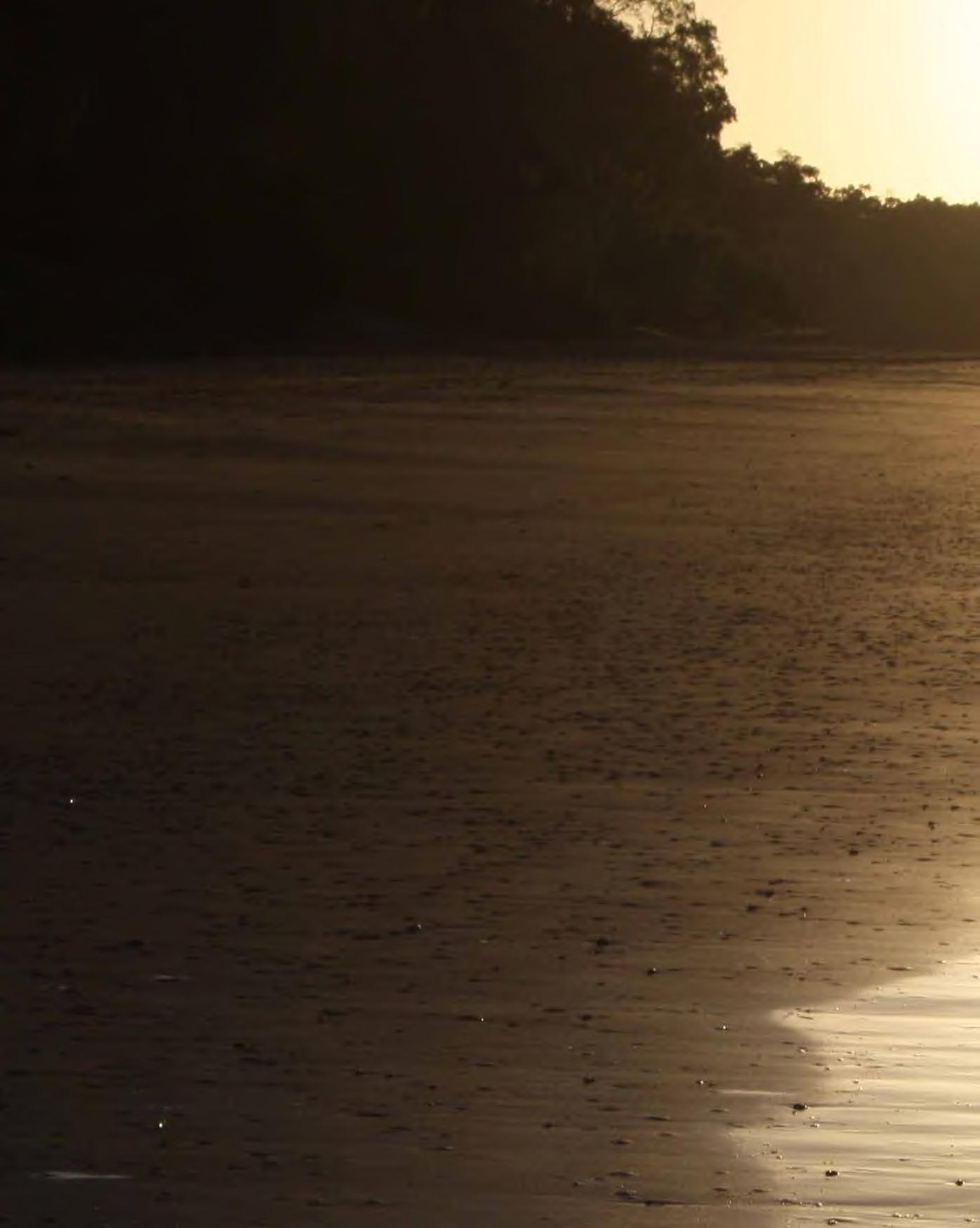
recognise the three laws of the Butchulla people:
What is good for the land comes first
Do not take or touch anything that does not belong to you
If you have plenty, you must share This rich heritage and the strength and prosperity of the Aboriginal people is important to the resilient, vibrant community we envision.
PO
Phone:
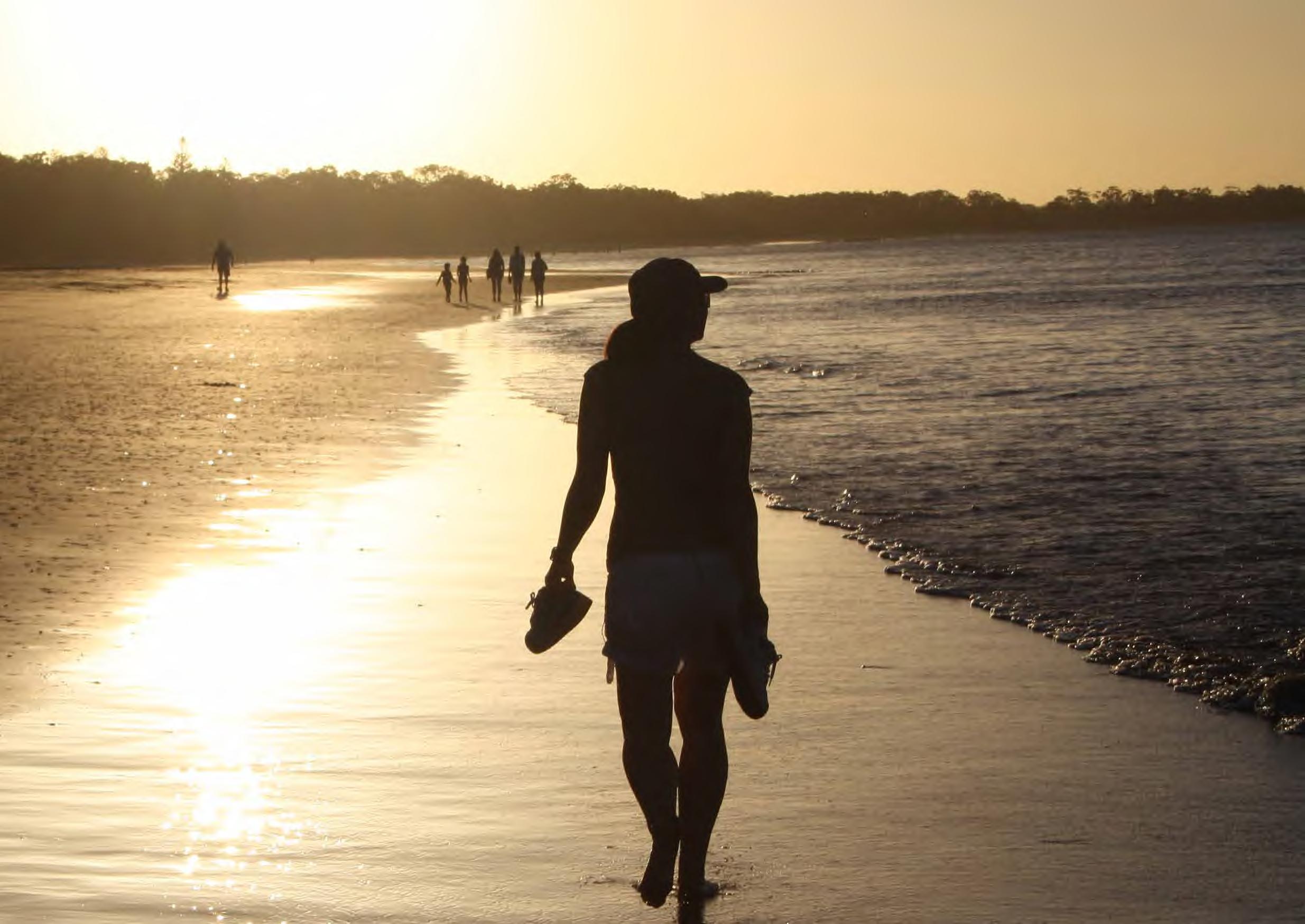
Email:
This master plan has been prepared by Fraser Coast Regional Council using information which, to the best of its knowledge, is accurate at the time of production. Fraser Coast Regional Council does not make any representation to any party, and will not accept responsibility or liability to any party seeking to rely on any information, advice or opinion provided in the master plan, or otherwise given in any manner by the officers, servants or agents of the Fraser Coast Regional Council for any loss or damage, of whatever nature, suffered by any such party.
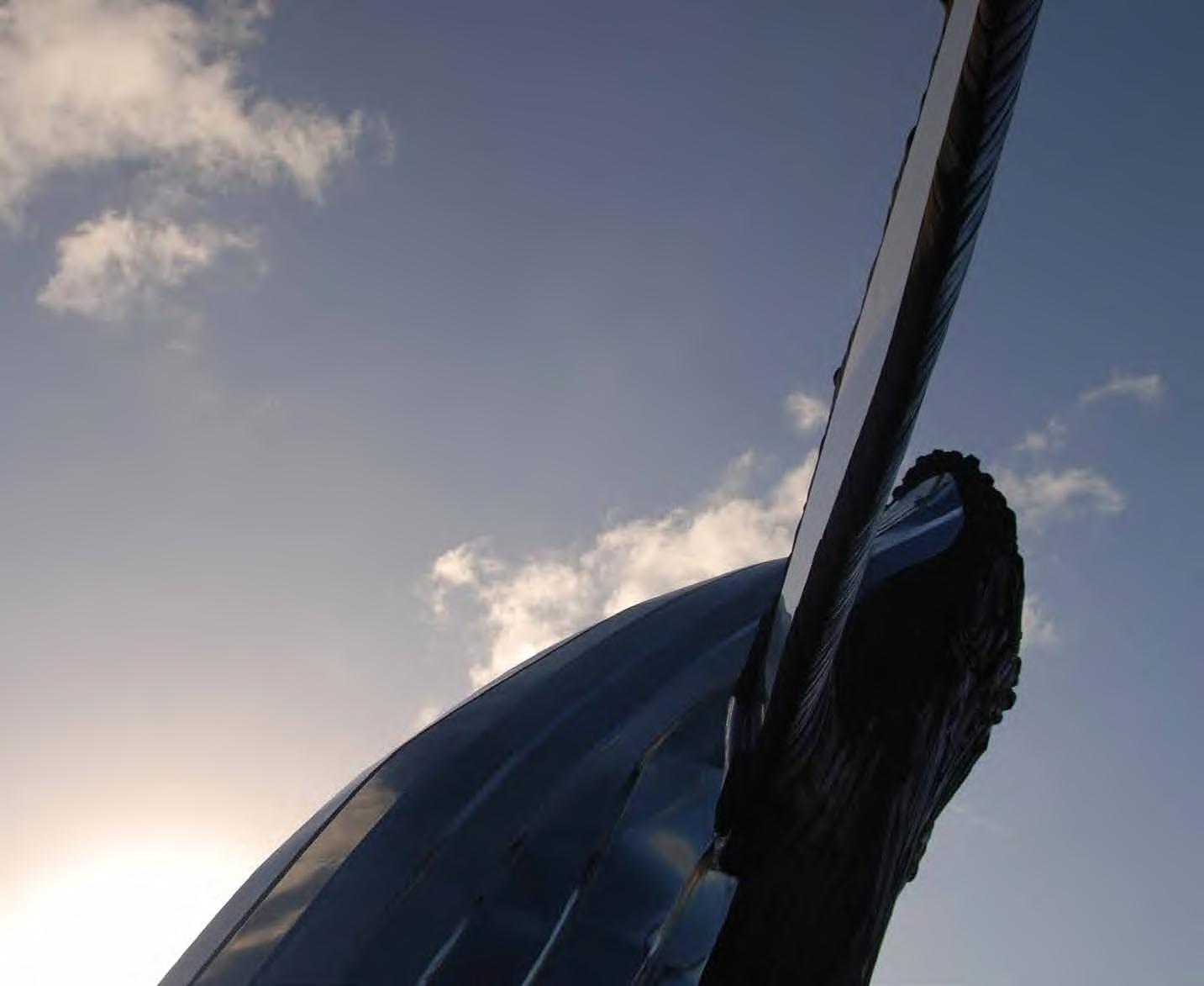
Our aspiration is to create an attractive, accessible and inclusive City Centre that celebrates our best attributes and enhances community health and prosperity. We will reinvigorate the City Centre, strengthening its regional identity, role and function as a place for investment and business and the social and cultural heart of the City.
This Master Plan captures our collective vision for Hervey Bay’s City Centre and sets a 20 year plan to guide future growth and development aligned with our community’s values. It is both a framework for decision-making and an ‘ideas map’ to be embraced by community, local traders, business and government to enhance and grow the heart of our City.
While growth has been comparatively modest from a state-wide perspective since the last Master Plan was prepared in 2015, the Fraser Coast Region has still experienced significant change. Additionally, a number of new strategic projects including the new Library and Administration Centre (incorporating Disaster Resilience Centre), will catalyse growth and development.

New economic, population and environmental opportunities and challenges lie ahead. We are now uniquely placed to take advantage of our regional location, natural assets and coastal township character to build a prosperous future, balanced against community lifestyle expectations.
Population growth will play an important role in shaping our City Centre. Hervey Bay and the Northern Coastal Communities are forecast to accommodate the majority of new residents over the next twenty years. This Master Plan provides the strategic framework to leverage this growth and offer better, healthier and more prosperous lifestyles addressing the key challenges of an aging population, retention of our young adults, broadening employment and education opportunities and enhancing urban quality.
With a revitalised City Centre, Hervey Bay can focus outwardly and compete at a State and National level for new business and industry, tourism expenditure and skilled workers. This will require the City Centre to enhance its regional identity and image, improve the quality of the urban environment and accommodate growth in a manner that respects the physical context and our valued local character.
The City Centre will also benefit from harnessing our cultural diversity that has its origins with the traditional owners of the land and a rich mix of people who have been attracted to our enviable climate and relaxed coastal lifestyle.
It’s now time to set new directions that strike a perfect balance between the opportunities growth presents and nurturing Hervey Bay’s unique charm.
Hervey Bay’s urban pattern reflects its growth from a series of small coastal villages that have blended together to officially became a City in 1984.
Pialba, with its train station and clustering of businesses, matured early as the dominant commercial centre in the region. As the villages melded into a single City, it’s identity and function as a regional ‘City Centre’ has been challenged by spillage of retail and commercial activity across the City and our strong preference for convenient car access and parking.
A primary goal of this master plan is to reinstate Pialba to its status of Hervey Bay’s City Centre and to its role of serving the region with the highest order of administrative, community, commercial and entertainment functions.
Our community have told us they wish to see the City Centre grow as a source of regional identity and community pride, offering a vibrant City heart to be enjoyed by all people in our community and our valued visitors.
The City Centre will not compete with the seaside local centres. Each of these ‘villages’ have their own role and much loved local character. This distinctive ‘string of pearls’ structure should be treasured for the diversity and choice it offers the residents and visitors.
This master plan presents an opportunity to broaden our City’s appeal for private and public investment, attract regional industries, retain young people by creating employment and education pathways and improve our residents’ health and wellbeing through improved access to community services and a richer cultural and lifestyle offer.
Finally, we must respect that the place name Pialba has cultural significance for traditional owners of the land as well as our long term Fraser Coast residents. The City Centre’s transformation will maintain a strong presence of the Pialba name for future generations to build on its long legacy.
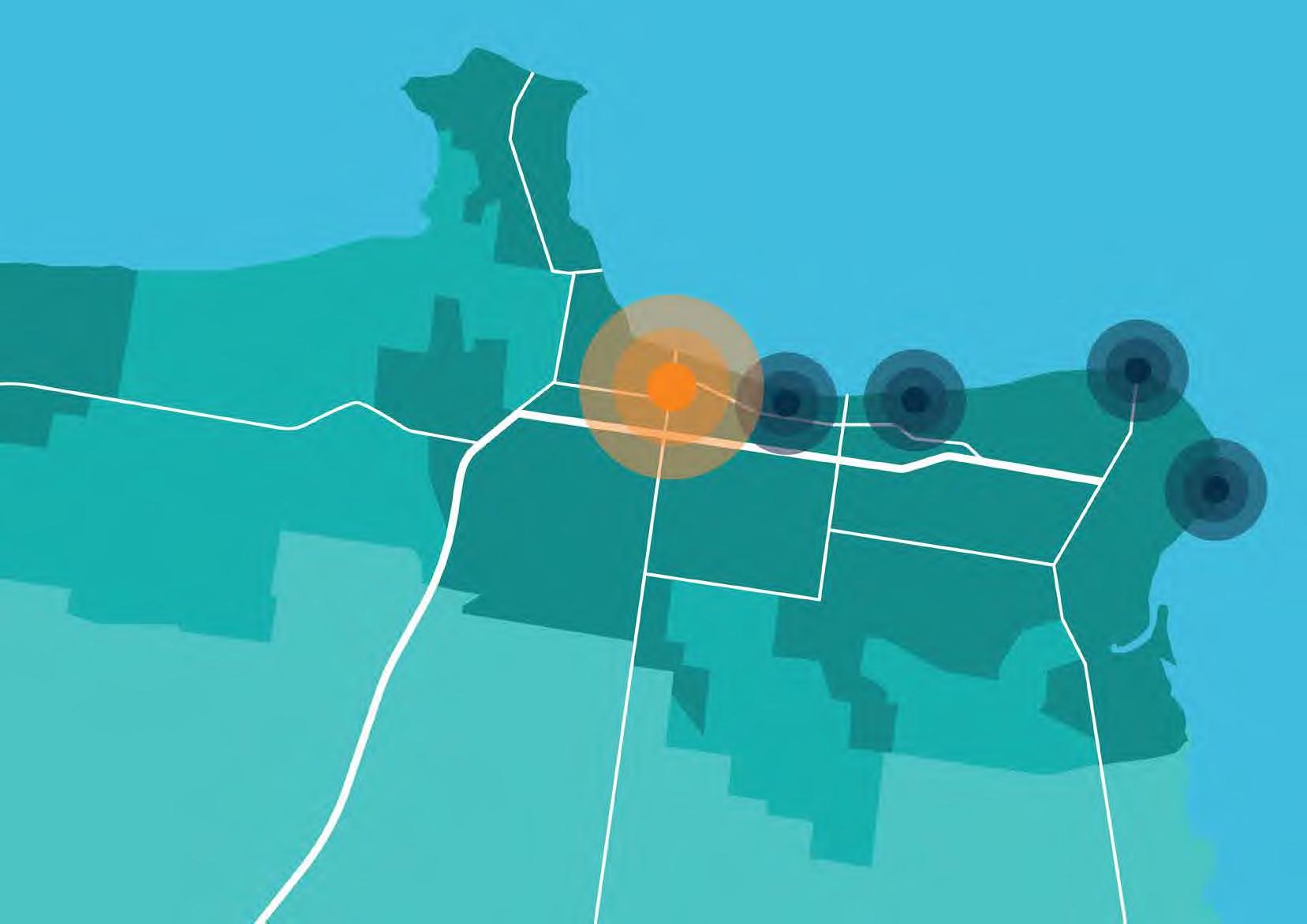
There is an absence of vibrancy and economic activity at Pialba that would be expected, and indeed is necessary, for a successful City Centre. Many influences, both local and regional, have shaped its character and the visitor experience over recent decades and an identifiable, functional ‘city centre’ hasn’t taken seed.
Pialba has all the ingredients and location to mature as a successful regional commercial centre and cultural heart for Hervey Bay. The challenges are broad but not insurmountable through a coordinated and staged approach to change over a strategic timeframe of 20 years.
Unlocking the potential of Pialba as an identifiable and functional City Centre will require phased upgrades of infrastructure networks and interrelated strategies addressing urban structure, land use, building form and the public realm of streets and open spaces.
Through close partnerships with the community and private sector, we can collaboratively generate exciting new ideas that inject life and colour back into Pialba and achieve our vision for a vibrant Hervey Bay City Centre.
This master plan aims to:
• Establish a planning and urban design framework that guides growth and captures economic opportunities
• Deliver growth in a manner that responds to community values and existing township qualities
• Build a first class public realm with public and active transport networks that support a prosperous and vibrant City Centre and a healthy and connected community
• Capitalise on key opportunities and catalytic projects such as the Library and Administration Centre (incorporating Disaster Resilience Centre)
• Deliver a sustainable future resilient to the challenges of a changing climate
Pialba has a distinct pattern of historic land use to build upon - residential development on the blocks nearest The Esplanade, a core commercial area, a mixed use commercial frame South of Old Maryborough Road, education activities and a centralised green space. These precincts are defined by, and structured around, the main traffic arteries of The Esplanade, Main Street, Torquay Road, and Old Maryborough Road and Boat Harbour Drive.
History has also delivered an exceptionally large block structure, which is uncommon for regional City or town centres where a fine grid of commercial streets is a characterising feature. This has impacts on convenient pedestrian movement, vehicular connectivity and, in the future, efficient development of contemporary mixed-use building forms which engage and activate streets.
A key structural asset of the City Centre is the historic Rail Trail which offers authentic heritage value as well as a highly functional active movement corridor through the heart of the City Centre.
Focusing on City Park, the Hervey Bay Regional Art Gallery, the University, the Neighbourhood Centre and Fraser Coast Regional Council’s future Library and Administration Centre (incorporating Disaster Resilience Centre) provide all the ingredients for an exceptional civic heart for the City. This ensemble of our highest order civic and education buildings, connected and unified through the re-imagining of City Park and re-connection with Freedom Park, has the potential to be the community centrepiece of Hervey Bay City.
Hervey Bay is highly car dependent. Typical of regional towns, the overwhelming majority of work trips are made by private vehicles. This dependency has obvious implications for the visual quality and function of the City Centre such as peak hour congestion on Main Street, expansive areas of car parking and a challenging environment for pedestrians.
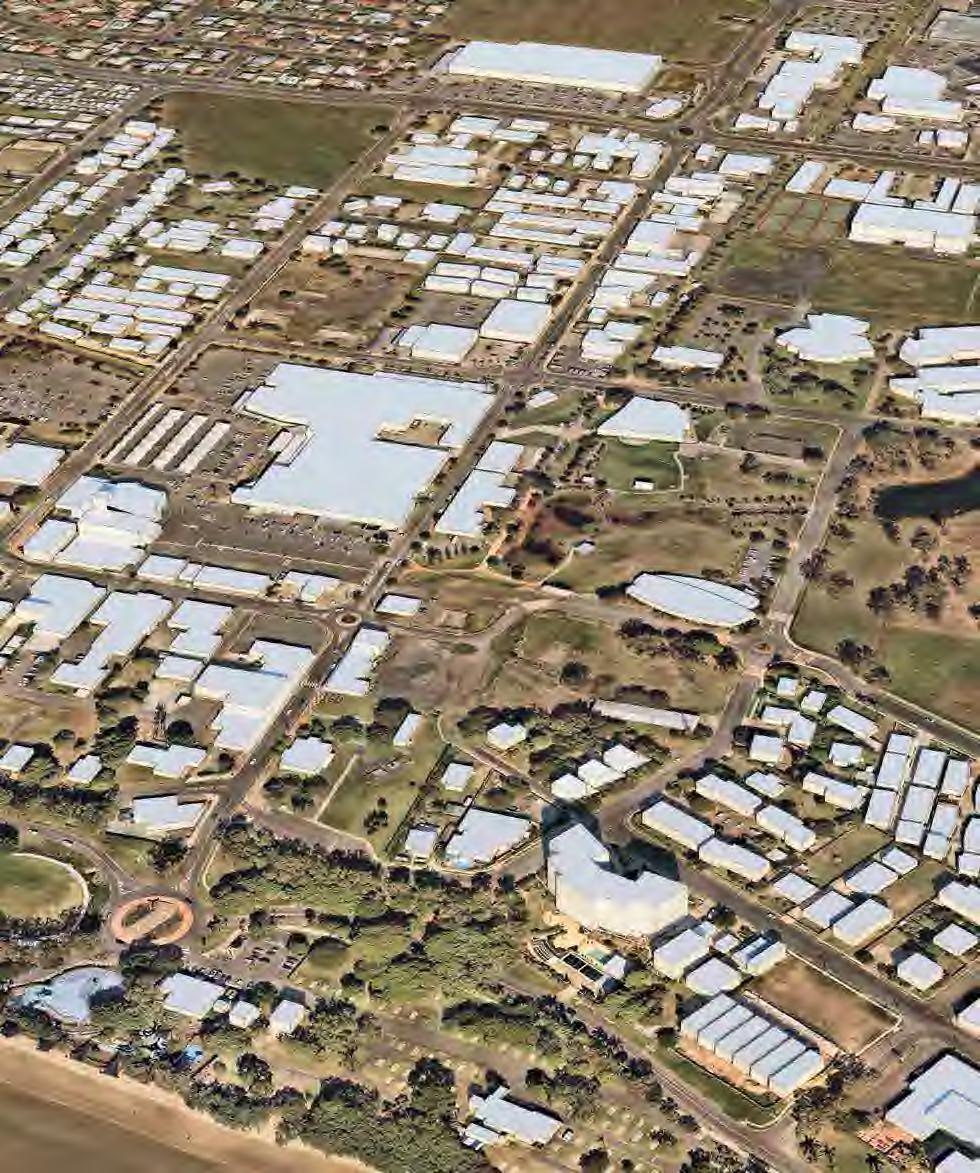
The streetscapes are empty and of low visual quality. Combined with a visually inconsistent built environment, the commercial and pedestrian functionality of the City Centre is poor. There is little in terms of legibility, convenience or experience for a visitor to enjoy.
The open space structure and assetsThe Rail Trail, City Park, Freedom Park and the waterfront - offer exciting potential. But, in the absence of strong connection, ‘placemaking’ quality and wayfinding, this potential remains untapped.
Pialba Place, Bay Plaza and Stockland are major retail anchors of the City Centre. As conventional shopping centres, they are typically characterised by large format buildings, internalised ‘public realm’ with no street activation or casual surveillance, limited entries, and expansive ground-level car parking. Particularly in the cases of Pialba Place and Bay Plaza which are located in the core commercial area, they were not designed to contribute to street life or the visual quality of their urban setting. Their ‘retail formula’ is in stark contrast to the character and function of a typical regional City Centre’s character and function.
Pialba is characterised by the varied form and intensity of its building massing with high levels of fragmentation and vacant lots, interspersed with the substantial structures of Pialba Place and the RSL. Expansive areas of off-road car parking accentuate an overall visually sparse, inconsistent built environment character.
Some traditional ‘high street’ format commercial buildings remain and present good opportunities for refurbishment and adaptive re-use in the short to medium term of the City Centre’s transformation. However, with the exception of a few historic structures, the building stock is of varying quality and condition, they do not address or activate streets and are not fit-for-purpose in terms of accommodating or attracting a critical mass of mixed commercial, retail and residential activity.
Our coastal lifestyle, climate, affordable housing and proximity to Brisbane will continue to drive the Fraser Coast Region’s population growth moving towards 2041. Much of this growth will occur in Hervey Bay and the coastal settlements which fall within the City Centre’s catchment.
Over 77,000 residents in Hervey Bay and surrounding districts which form the City Centre’s catchment

Over 20,000 additional residents are expected to live in these areas in 2041
As of 2021, the Fraser Coast Region has a population of over 108,000 residents and is expected to grow to 2041 at approximately 1% per year. The majority of the population, about 70,000 people, live in Hervey Bay and its surrounding coastal and inland communities. By 2041, over 20,000 new residents representing 70% of the region’s growth, are forecast to live in Hervey Bay and these surrounding communities that the City Centre services.
Fraser Coast attracts a large cohort of older Australians which is a component of rapid population ageing in the region. New residents primarily locate in Hervey Bay and other coastal settlements on the Eastern and Northern coastlines, most likely attracted by the coastal lifestyle benefits, climate and affordable housing. A large proportion of the community are not long-term residents and are likely to have resided in other parts of Australia.
• For Hervey Bay, population growth in a medium scenario is expected to induce housing demand of over 34,000 dwellings by 2041, an increase of approximately 7,500 dwellings. The City Centre provides an opportunity to receive a significant proportion of this growth in a well-serviced, high amenity environment that supports a compact, infrastructure-efficient City form.
• The City Centre will deliver the increased employment and education opportunities, community services and lifestyle amenities to service the major growth areas within the Fraser Coast Region over the next 20 years.
population
Rapidly aging Age 65+ 27.1% of population will be over 65
36.1% by 2041
Our population is ageing rapidly, and future growth is expected to continue this trend. Across the region and in Hervey Bay, we have a significantly lower proportion of working age population and a larger proportion of population aged 65 years and over compared with Queensland’s overall age profile.
A consequence of this composition is that in Fraser Coast there are twice as many older dependent persons per working age person than in Queensland.
• The City Centre has the potential to provide new housing options to meet the needs of an ageing population, provide greater health and social services in a concentrated and accessible form and alleviate the impact of a high age dependency ratio by retaining and attracting young people, skilled workers and families.
• There is a trend of downsizing within the region in dwelling size and occupancy, supporting an emerging market for units and other attached dwellings.
Sources: Insight into the Future of Fraser Coast, Demographic & Economic Trend Analysis (KPMG 2020), Australian Bureau of Statistics 2021 and .id.com.au 2021Has been as high as 12.5% in the last decade compared to 4.9%-7.4% for QLD (Source ABS
2021)
Fraser Coast is home to a large proportion of residents with a disability
residents require assistance for a profound or severe disability
that of QLD
55% of households in Hervey Bay and the Fraser Coast Region are either ‘couples without children’ or ‘lone person’
The region has a low proportion of families with children and struggles to retain its young adult population, limiting the development and continuation of intergenerational families in the region. Additionally, declines are projected in working age and child population. These projections serve to increase the already high aged dependency ratio, a potential cause for concern of the ability of the region to support its population into the future.
The region has a lower proportion of young adults due to limited job opportunities, entertainment and tertiary education choices, a common trend for regional areas.
Hervey Bay and the wider Fraser Coast Region have a lower household income than Queensland due to a range of factors such as the region’s key industries of employment being of a low value generating, service-based nature and lower educational attainment.
In the region’s labour market, there is high unemployment and low participation. This may be problematic for the region in the future as the ratio of older dependents to workforce is projected to increase.
Hervey Bay and North Fraser Coast are home to a large proportion of persons with a profound or severe disability. This is partly related to the age profile of the region and is a key driver of the large local Health Care and Social Assistance industry.
There is high relative socio-economic disadvantage in the region. Notably, Hervey Bay has a mix of very high and very low disadvantage areas, perhaps due to the distribution of aged care facilities across the City.
The most common household types across Hervey Bay and North Fraser Coast are ‘couples without children’ and ‘lone person’ households, and this trend is forecast to continue. Together they represent 55.6% of the household types in Hervey Bay compared to ‘couples with children’ at 19.3% and ‘one parent families’ at 10.9%.
While the majority of dwellings in Fraser Coast are detached houses (76.6%) and demand for this product is the highest, a broader range of smaller dwellings, attached houses and apartments may better meet the needs of the region’s future household profile.
• A successful City Centre offering a broader range of employment, business, education, entertainment, arts and cultural opportunities will support greater retention of our young adults and attract skilled workers, professionals and families.
• Amenity is the primary consideration of buyers, particularly younger people. The principal attractor is the beach, followed by high schools, sporting precincts, shopping centres, as well as the general proximity of these to the dwelling, as modern families seek to reduce their reliance on multiple vehicles.
• The City Centre has the potential to be a regional economic generator offering greater employment opportunities and education pathways to suit a wide range of people.
• Hervey Bay’s increasing rents will have an impact on those seeking affordable housing options, e.g. older and disadvantaged residents.
The City Centre can deliver a broader range of affordable housing choices.
• The City Centre has the potential to expand the health and social service sector in a concentrated and accessible location.
• There is an increase in demand for National Disabilities and Insurance Scheme (NDIS) compatible housing which could be delivered in higher density housing a City Centre supports.
• The City Centre, and framing neighbourhood areas within walking distance, will support a wide range of smaller housing and apartment types to suit a broad range of household profiles not currently provided for, including: students and young singles
· single person households empty-nesters and downsizers retirees.
Economic activity is a major driver of growth through job creation and export activity. Key industries in Hervey Bay and North Fraser Coast which will shape the future of the region include:
• Health, aged care and social assistance
• Manufacturing and advanced manufacturing
• Tourism
• Construction and residential housing
• Education and training
How can the City Centre contribute to healthy growth?
$477M persons employed5,544
Largest industry in the region by GVA
Largest employer in the region:
Average annual GVA growth since 2013/14
Average annual spend growth since 2013/14
In Hervey Bay, the major industry employers are health care and social assistance, retail trade, education/training and accommodation/food services.
The largest local industry will continue to be underpinned by demand from the region’s older population. Key to growth will be attracting and retaining skilled workers and specialists and continued investment in the local health care system.
Tourism is the primary export industry in Hervey Bay and the region. Drivers of tourism growth will be developing a year long calendar of destination attractions in addition to the region’s natural attractions, improving the coordination of the industry and investing in infrastructure to improve accessibility to the region.
Investment in developing the tertiary and secondary education system will enable industry by strengthening the pipeline of local skilled workers and retain and attract young adults and families.
• The City Centre has the potential to expand the health and social service sector in a concentrated and accessible location as well as provide for the collocation of allied health industries and supporting residential and amenity drivers to service health workers and professionals.
• A successful City Centre will offer a significantly broader choice of entertainment destinations, cultural experiences, recreation opportunities, shopping and dining choice that will support and diversify the tourism economy.
• The City Centre can expand its role in the wider events and festival calender of the region to attract and extend tourist stays.
• There are significant opportunities to expand the university’s profile and activities as well as facilitate industry partnerships through the planning and design of the City Centre.
The economic contribution of tourism is growing healthily
Major projects support the growth of industry and business, provide the platform for high levels of planning, coordination and delivery of supporting infrastructure networks and can make the region more attractive to people through the creation of high quality destinations. The Fraser Coast Region will continue to attract industry and identify major precinct master plans that support a more diverse economy and enhanced City.
Upgrades to transport infrastructure will increase the accessibility within and to the region, improving ease of movement, safety and travel time which will support logistics networks for business and industry and accessibility for tourists.
The region has existing capabilities in aerospace and defense industries, in alignment with advanced manufacturing, and solar energy projects. Emerging export industries such as these are driven by demand from wider markets and have the potential to attract a skilled workforce - and their families - and drive the future of the region.
While a number of large international and national chain retailers have invested in the region, recent local market conditions have seen a large amount of commercial retail buildings and shops in Hervey Bay become under-utilised.
Historically, the dispersal of small business and proprietor-owned retail or commercial uses across the City may have increased the decline of the City Centre where intense mixed use commercial activity is required to achieve a critical mass of commerce to drive a healthy local economy.
• The City Centre can provide the commercial and administrative setting to support industry and business growth through its concentration of office space, access to government offices, logistics networks, co-located support services and improved environment for workers.
• The master plan is a live document that will be regularly reviewed and supplemented to respond to major transport network upgrades and leverage the benefits of infrastructure spending.
• Supporting an expanded and enhanced business environment, the City Centre has the potential to collocate administrative offices of regional industries with allied businesses, logistics networks and support providers.
• Market-led redevelopment of the City Centre is required to bring people and activity back. The City Centre must focus upon industries that export goods outside the region to drive workforce and population attraction rather than rely simply on population growth. These include tourism and support services for the regional manufacturing and emerging industries.
• Creating a high quality public realm and market-responsive development conditions will support the attraction of private investment and businesses in the City Centre.
A large amount of commercial retail stock and strip shops in Hervey Bay have become under-utilised
Emerging industries have the potential to drive the future of the regionSources: Insight into the Future of Fraser Coast, Demographic & Economic Trend Analysis (KPMG 2020), Australian Bureau of Statistics 2021 and .id.com.au 2021
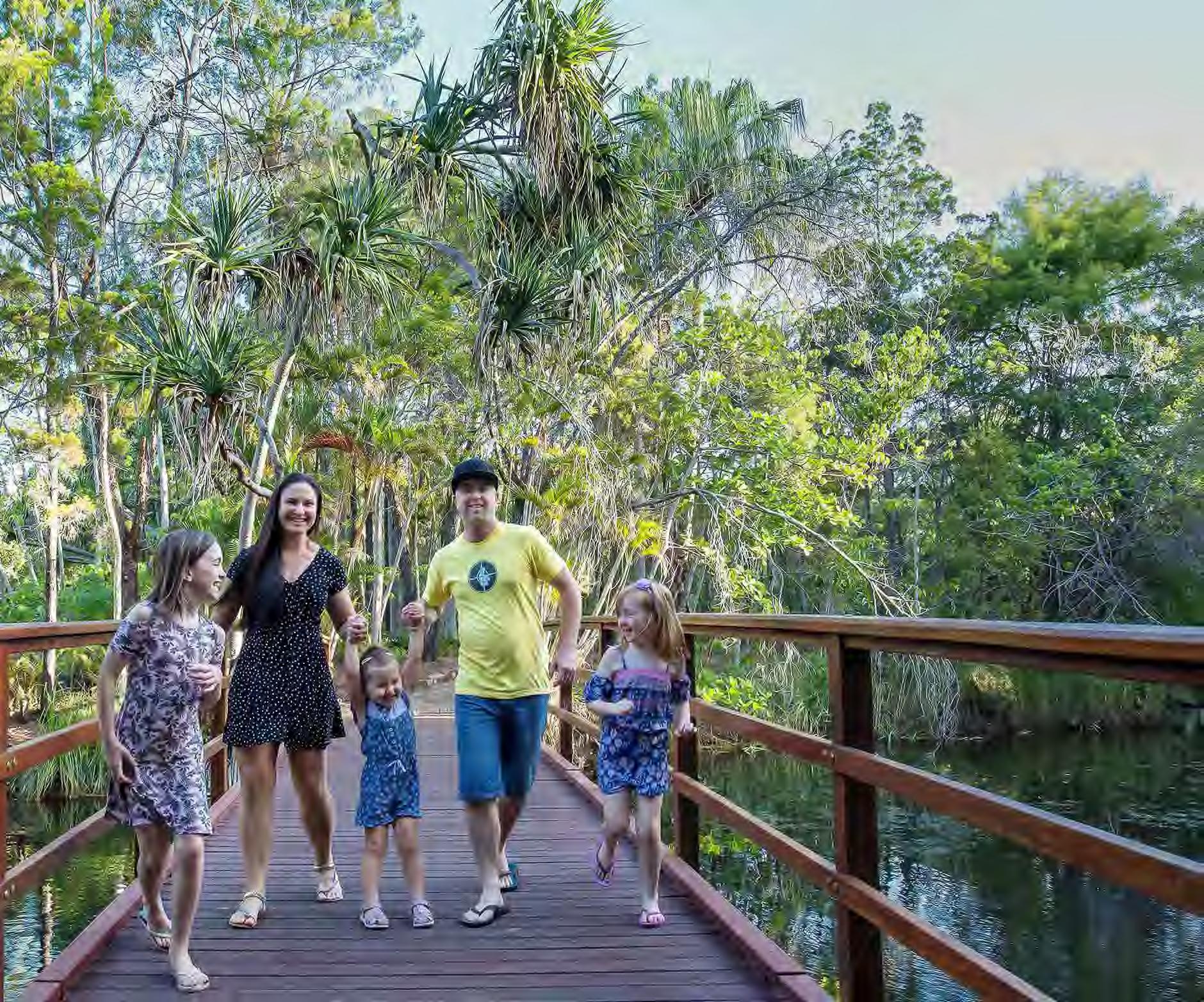
The Hervey Bay City Centre Master Plan harnesses the passion, knowledge and aspirations of the Hervey Bay community, industry, stakeholders and Government agencies to shape the future of our City Centre.
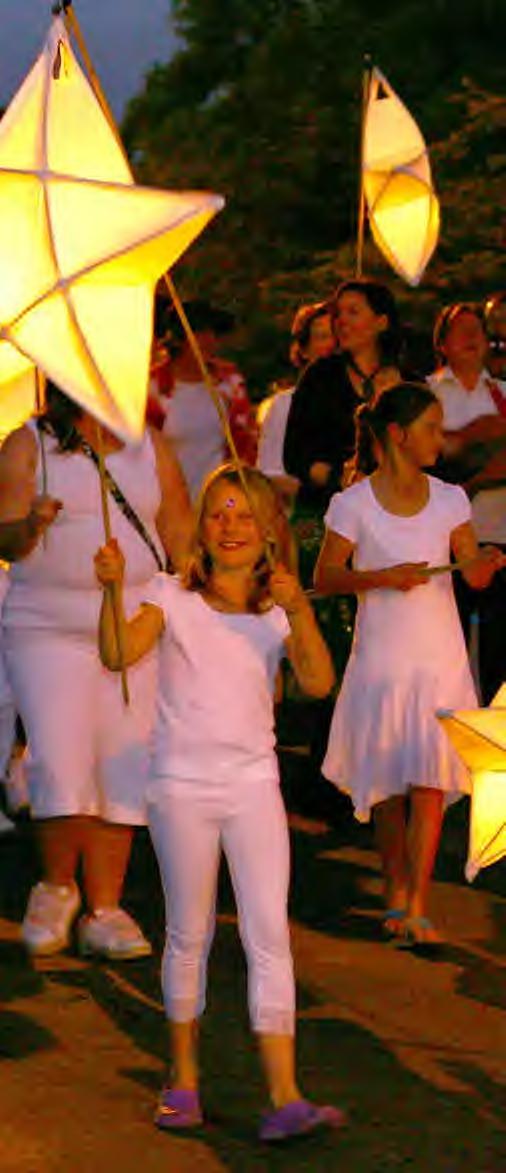
The master plan consultation program comprised surveys, targeted interviews and workshops over a month of energetic engagement activities. An online survey acting as the broader sweeping generator of overall community insights. The findings were developed by comparing all conversation generated insights against those uncovered by the online survey. This tested insights and developed an early picture of community opinions and ideas to inform the master plan.
The following pages are a snapshot of how we engaged, what we heard, and the findings. In the following section, these broad, inspiring insights are transformed into our overall City Centre Vision to 2041.
87% of participants were Hervey Bay locals 78% were of pre-retiree ages (12 to 65)
Only 22% of participants were 65+, compared to a stronger youth participation rate of 38% aged 12- 45 years old
47% respondents visit the City Centre A COUPLE OF TIMES A WEEK
People’s second most popular description of their relationship with the City Centre (by a long shot) was DRIVE THROUGH IT
Most popular visiting time is 8-11am WEEKDAYS
PRIVATE VEHICLE is overwhelmingly the access mode of choice
More people think CAR PARKING IS WORKING WELL (303), than those who say it is not (243)
Participants most love the City Centre’s CONNECTION to the waterfront
The most popular things participants do in the City Centre’s parks and open spaces are:
PASS THROUGH
Walk
Access the Library
The most popular description for what the City Centre needs to be is “A PLACE THAT LOCALS LOVE AND PEOPLE WANT TO VISIT”
The Hinkler Regional Deal vision for Hervey Bay is ‘to grow more vibrant and liveable, with strong employment opportunities facilitated through innovative and progressive thinking from the business sector and community to enhance the region’s lifestyle advantages’. The table below lists the most common ideas, activities and interventions drawn from consultation exercises, aligning them with the Hinkler Regional Deal’s primary objectives.
• Invest in job creation
• Promote business growth
• Develop a skilled workforce
• Creation of a new economic hub that represents the maturity of the region
• A clear identity and identifiable City Centre –something to be known for other than whales!
• Low to mid rise building heights OK – “but don’t make it another Gold Coast!”
• To create a regional City Centre
• New night time activity with more things to see and do
• More cafés, dining and entertainment options
• Places to park nearby
• Public WIFI
• A City Centre that doesn’t take business away from surrounding places (i.e. The Esplanade villages, etc) – complementary in nature that grows with existing businesses in the region
• More car parks
• “Education to employment” – creating new opportunities for jobs and youth retention, starting with new educational partnerships and places in the City Centre for opportunities to grow
• Improved variety and quality of business and services that are complementary to what is already there
• Foot traffic for existing local businesses
• Enhance the resilience of the community and the environment
• Build strong and cohesive local communities
• Ensure the area is a destination of choice for generations to come
JUST THREE WORDS, PLEASE TELL US YOUR WHAT YOUR VISION FOR THE FUTURE CITY CENTRE WOULD BE?
• A green heart – “greening the centre is a strong value”
• Improved traffic flow – slower, safer and shared spaces for many modes
• Solar/renewable energy solutions on large FCRC structures
• More water bodies or lakes
• Drop off zones
• Wider footpaths
• Improved connection for walking and cycling
• Prioritisation of pedestrian safety
• Improved, broader connectivity – from village to village and township to township (i.e. Rail Trail)
• No loss of green space
• Greater and more consistent, quality lighting
• Passive surveillance – open it up and put more eyes on public places
• Anything that turns it back onto key spaces –look at opening up or removing
• Access from all points – “a porous place proposition”
• A regional heart that represents the evolution of the old community “village” mentality – a place for all
• More cohesion on all fronts, from public art through to building design
• Universal accessibility – from streets to change rooms – everywhere
• Wayfinding
• Improved connection of community with each other and with Hervey Bay through great design outcomes
• Improved connection to the waterfront
• More parking and more open/green space – “but with the right balance of each”
• More programming and events
• More energy and vibrancy
• Protect Pialba Hall and consider improved car parking and access
• Protect and preserve Freedom Park – “open it up and make room for more”
• Greater place connection and celebration of culture and history/heritage
• A welcoming place that locals love and people want to visit
• “More for youth to see and do”
• More places to recreate/relax and take people to when in town
• More trees/leafy shade
• Create greater visibility of key public art pieces
NUMBER
RESPONSE =
=
RESPONSE =
The following aspirations and commentary were recorded in stakeholder interviews, workshop sessions and the online surveys. They are representative of the community’s ideas and broad range of themes that have informed this City Centre Master Plan.
A leading community value and current unmet need – for all, people of all ages and abilities, in every way possible. Starting with change-rooms, drop off zones through to new design or adaptive reuse of buildings, places and spaces with ‘accessibility’ as a lead design principal.
Do what’s needed. Don’t touch what works unless its improving things further. And don’t over design what should otherwise be a great place that meets needs, exceed expectations, and is genuinely reflective of Hervey Bay, and the community who lives, works and plays there.
. . . of First Nations people and place, via a bigger, ongoing conversation. Ongoing engagement with a higher regional focus on local stories and places of significance will feed greater cultural outcomes for community and for major Council projects occurring across the City. And that is an exciting prospect and another unique and proud element for the City.
A place with a new, welcoming night time economy. Safe place – especially for women- that are well lit, and welcoming after-dark places to extend afternoon activities well into the evening. And a new mix of good quality dining and entertainment options, recreational options and business activity that affords an extended lifestyle quality for locals to enjoy and visitors to stay (and spend) a little while longer.
Trees, trees, trees! . . . and a more open centre with more places to recreate.
. . . and place acknowledgment of traditional owner history on the future FCRC building land.
Exiting characteristics and truths such as the Rail Trail, indigenous history, iconic nature spine/mobility corridor and beating green heart within the City Centre (so rarely seen in the heart of regional towns) are special to Hervey Bay. They should all be revitalised and celebrated. General rule – if it’s special, let it sing!
Do not move the hall . . . but if you, don’t move it away from the heart, and please provide more allocated parking spaces and a drop off zone. Although its position is acknowledged as not ideal, it’s a much loved, place-based community place of historical value where community connects in ways that other Councils wish to create.
Breezy, light filled and leafy streets. Wider footpaths for maximum shared use, and improved pedestrian safety. We need to give pedestrians greater priority, make streets safer and make room for more modes in order to future proof our streets. Make more room for all. And install smart lighting, good free WIFI, live information updates, parking sensors, and ride/ charging facilities for electric bikes/ scooters and gophers etc.
. . . to long game outcomes through great design and planning with surrounding stakeholders. You’ve got some great ones and partnership opportunities are on your doorstep with Pialba Place, the university and other stakeholders keen to collaborate for greater growth outcomes. The sooner you start the better, because the community is ready. And if kept in close quarters via meaningful place collaboration, together, you could help achieve more for community in the long run.
I think we already knew that though…! Moving car parks might be OK for some, but replacement elsewhere with shuttle or other people moving services (frequent and affordable) are key to the success of this.
Offer traders, land owners and developers incentives that support them delivering higher quality City Centre outcomes.
. . . in more ways than one. With a seamless links to the waterfront critical, linking the foreshore, the Esplanade, university precinct, mobility corridor and main street would create a truly unique proposition for place and improve walkability threefold. Not only within the City Centre but to key points outside – to link up and out into surrounding areas of the region.
Create a new, exciting, locally loved drawcard and a clear point of difference of place that Hervey Bay can be proud of, that appeals to people at local village, regional and other regional City Centre levels. Make it a place to want to visit, that locals proudly take their friends and family when in town.
No more ‘scrapbook’ development and ‘hodgepodge’ design outcomes. A strong plan for implementation with short medium and long game milestones and deliverables made clear to community must be adopted and committed to by Council and quickly acted upon if Council is to maintain the level of support and excitement for change within the City Centre.
More for YOUTH and families to see and do . . . mostly via programming of spaces. Increased active recreation opportunities and spaces for whole families to gather and celebrate. A place where memories are made and formative moments had in safe, natural surrounds.
A pumping heart of professional services mixed with dining and entertainment experiences that complement each other. And a City Centre that grows with surrounding City businesses, NOT against them. And a region serving centre.
Coordinated focus to develop a regional economic hub of activity to feed employment opportunities, connect education, and re-engage our youth.
. . . starting with the green space within. Whilst change and progress is strongly welcomed, commit to letting the green space rule the future City Centre and never allow concrete domination of place to occur. Use what you’ve got first - clean it up and make it all work harder before building the ‘new’.
. . . by working together with the community to find a happy medium between the balance of greenspace and parking space. Both are equally valued by community but compromise must occur for real change to occur. Do so in close consultation with community and keep taking them along on the education and decision making journey.
A complementary mix of shopping, dining and entertainment experiences.
. . . anything to do with those who served. The War memorial, Freedom Park and all it encompasses should continue to be well loved and maintained and not moved from place.
. . . with properly tested and planned solutions for traffic congestion. Alternatives to the roundabouts, and a more people centric experience for all.
. . . for local businesses to gain the exposure and the associated benefits of being in a City Centre. An offer of multiple experiences for longer street stays and spending.
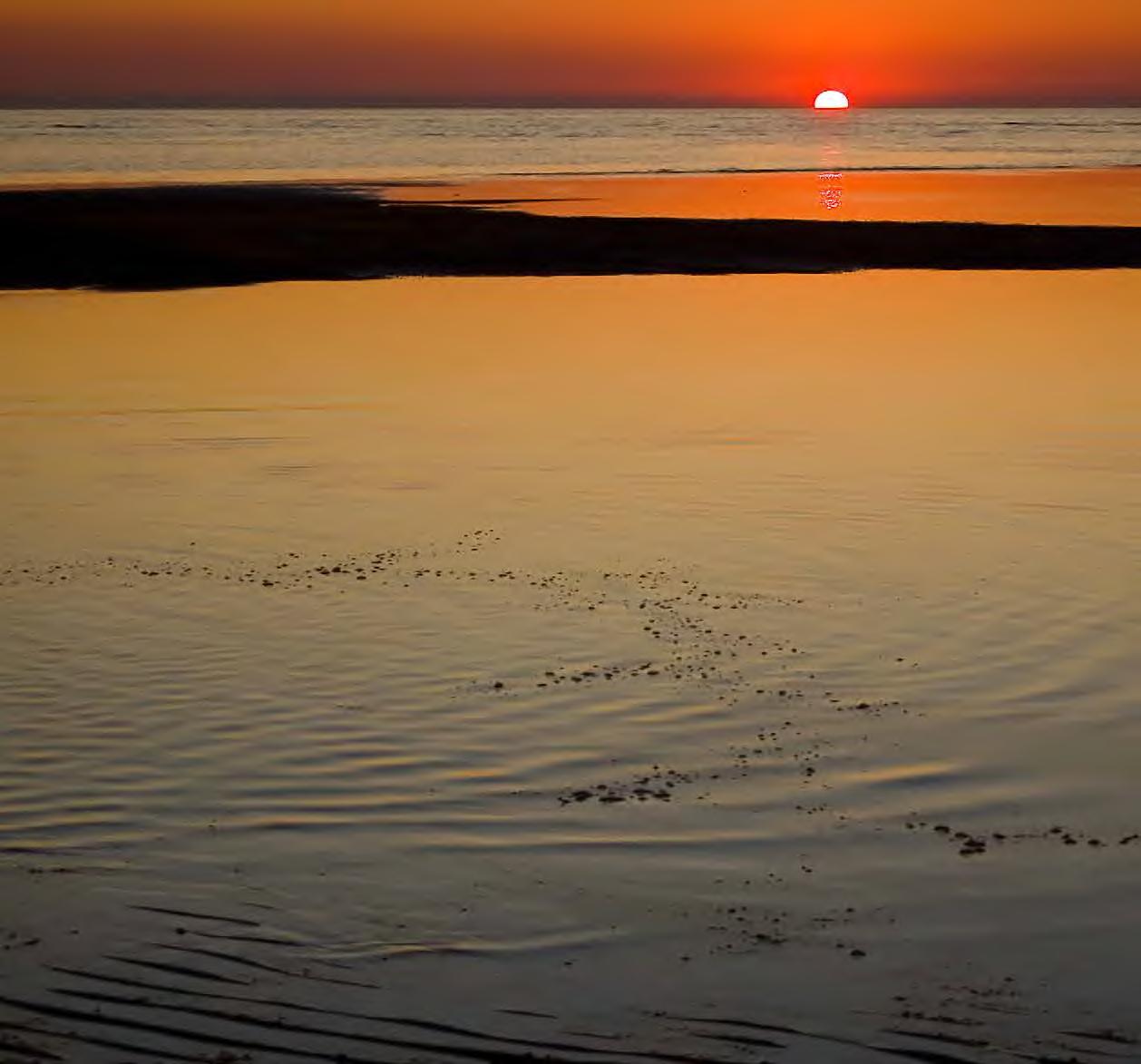
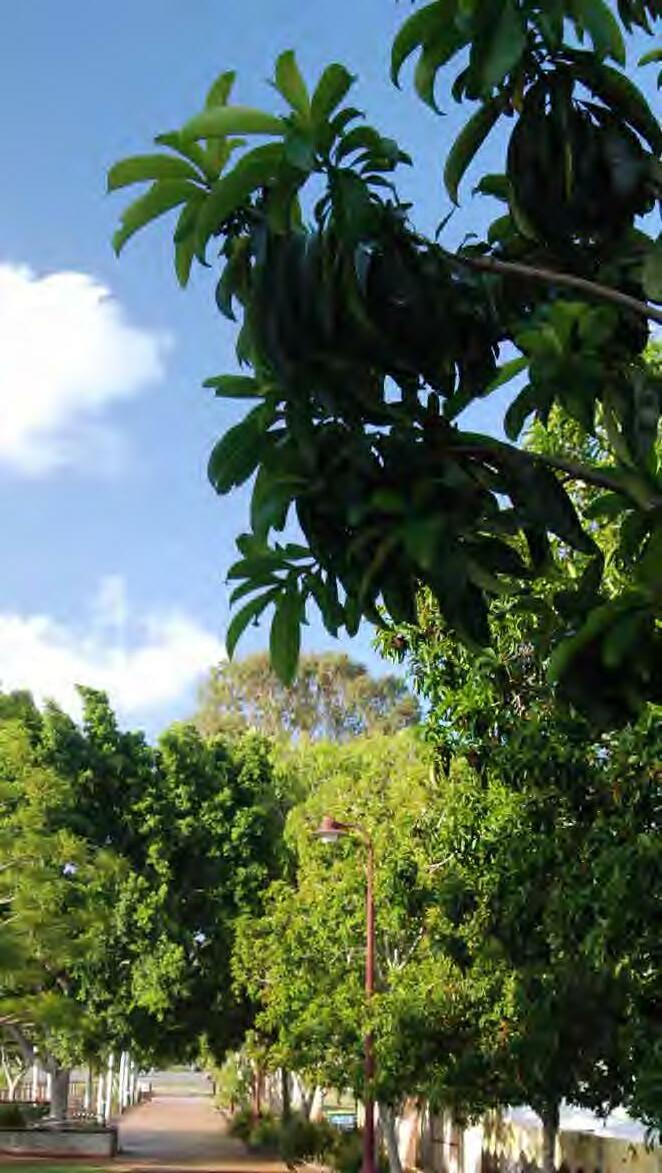
In 2041, Hervey Bay City Centre is the regional destination for investment, business and vibrant community life. Compact and walkable, safe and sustainable, we are the cultural heart of the region offering a rich mix of commerce, civic activities, education, entertainment, dining, shopping and urban living. A flourishing local economy, we now look to the future, attracting skilled workers and retaining our talented youth with greater employment opportunities and educational pathways. The depth of our community service sector supports the wellbeing of our diverse population, as does an exemplary public realm and City Centre buildings which embrace our enviable natural coastal qualities and relaxed outdoor lifestyles.
Welcoming and accessible to all, the Hervey Bay City Centre celebrates the best of our region, our city and our community.
• Supercharge place identity and image
• Strengthening function and performance
• Creating the environment for investment and business
• Become a model centre of health care delivery
SEE PAGE 33
SEE PAGE 59
SEE PAGE 69
SEE
• Support university growth and diversification
• Creating new lifestyle opportunities
• Broaden the tourism offer
• Prioritising change
• Future proofing the City Centre
• Vibrant subtropical streets
• Great City Centre parks and spaces
• Celebrate the coastal landscape
• Accessible and welcoming for everyone
• Attract and retain visitors
• Invest in resilience
• Hillyard Street Urban Renewal Project
• Supporting a prosperous economy
• Responsive to Context and Place
• Enliven our streets
• Broader lifestyle choices
• Sustainable and resilient buildings
• Streets for people
• A balanced approach to vehicle accessibility
• Re-thinking car parking
• Future proofing the City Centre
• Deliver the infrastructure
• Create the experience
• Re-energising Main Street and Torquay Road
• Pialba Parklands
• Indigenous creativity and cultures are respected and celebrated
• History and heritage are protected, valued and enlivened
• Participation, learning and development in arts and culture empowers people across the region
• Arts and cultural experiences and creations activate communities
• Infrastructure and investment enable culture to grow
• Connections and partnerships promote our arts and culture
STRATEGY 3: PRIORITY PROJECTS
• Library and Administration Centre (incorporating Disaster Resilience Centre)
•
• City Centre and Library & Administration Centre Car Parking
Refurbishment of the Hervey Bay Regional Gallery
• The Fraser Coast National Art Prize
• The Fiona Foley Artist’s Residency
• Significant Indigenous Public Art
• Wayfinding and Story Telling
• Business Plan for a new Hervey Bay Performance Space
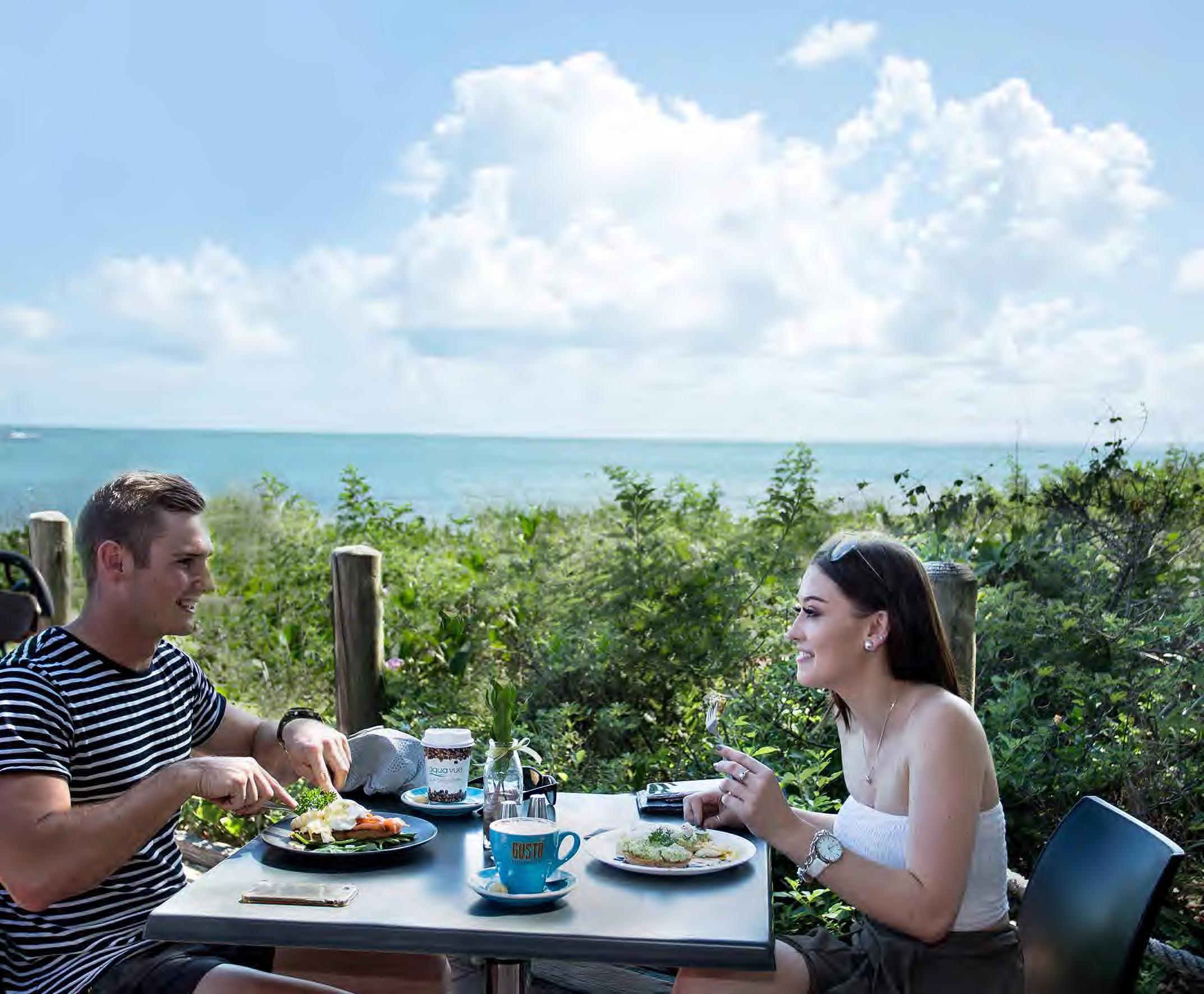
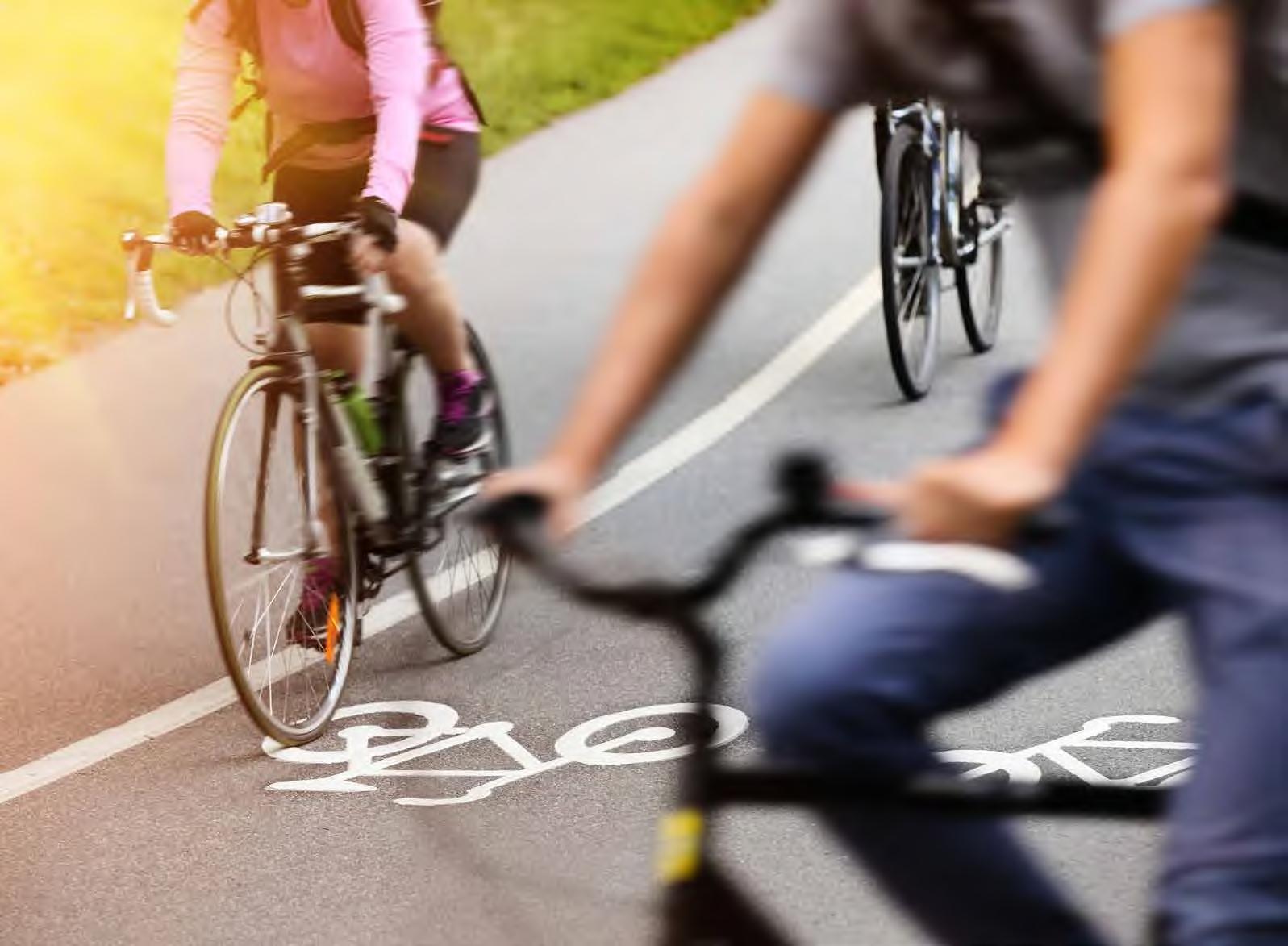
Our aspiration is to create an attractive, accessible and inclusive City Centre that celebrates our best attributes and enhances community health and prosperity. We will reinvigorate the City Centre, strengthening its regional identity, role and function as a place for investment, business and the social and cultural heart of the City.
By 2041, over 20,000 new residents representing 70% of the Fraser Coast Region’s growth, are forecast to live in Hervey Bay and the surrounding coastal communities that the City Centre services.
The City Centre has a leading role to play in shaping a healthy future for Hervey Bay and the Fraser Coast Region. There are significant opportunities we can leverage to drive positive change: our natural coastal attributes and housing affordability will continue to attract migration; there will be sustained growth in the tourism sector; and the new Library and Administration Centre (incorporating Disaster Resilience Centre) will re-energise the City Centre.
A refreshed focus on the role and quality of the City Centre is required for us to meet the challenges of a rapidly ageing population, attraction of families with children and retaining young adults who support our workforce.
Additionally, our large resident population of older people and those with a disability drive high demand for health care and social assistance. The region’s high unemployment and low average household income has associated social impacts and a flow-on effect of reduced expenditure for local businesses.
Our goal is to establish the critical mass of mixed uses and services that strengthens the City Centre’s regional identity and function and drives economic, environmental, social and cultural goals for the City.
We can retain and attract young workers and young families by creating more skilled jobs, broader education pathways and a lifestyle offering the full range of essential services as well as social and cultural richness.
Promoting our natural attributes and celebrating the coastal landscape through design is essential. These qualities underpin Hervey Bay’s lifestyle experience, the main attractor of new residents and tourists. The City Centre’s public realm will draw inspiration from the natural landscape to embellish our parks, streets and buildings and create a distinctive ‘green heart’.
To achieve these bold ambitions we must craft and encourage a modern regional centre which offers a rich mix of business activities, civic functions, community services, education, entertainment, dining, shopping and residential living. Innovation, creativity and design excellence will be the hallmarks of change.
The City Centre must mature to be a key source of our civic and social identity, building community pride and a sense of belonging in our residents.
Building on the structure of existing land use precincts, our goal is to establish the critical mass of mixed uses and services that strengthens the City Centre’s regional role and drives economic, environmental, social and cultural goals for the City.
Collaboratively with the community, traders and landowners, the City Centre’s identity and brand will be re-imagined to elevate its profile as a principal centre serving a regional catchment. The City Centre will establish the identity required to attract business, investment and tourism expenditure as well as define its civic and cultural importance to the community it serves.
• Prepare a City Centre Branding and Marketing Strategy in coordination with ongoing initiatives of FCRC Tourism, Economic Development & Partnerships Team
• Establish an ongoing City Centre action group to champion master plan implementation and ongoing monitoring of implementation and change
The City Centre will be re-energised as a modern regional centre offering a balanced mix of retail and commercial activities, civic functions, essential services, education, entertainment and residential living.
• Reinforce the structure of existing land use precincts, and deliver:
Hotel, short-stay and permanent residential accommodation on the Northern edge of the City Centre that takes full advantage of ocean views and proximity to the Esplanade Tourist Precinct
A compact mixed use core precinct that comprises a broad range of retail and commercial activity, commercial office space, cultural and entertainment activity and short-stay and permanent residential accommodation
A regionally significant civic and cultural precinct comprising the Library and Administration Centre (incorporating Disaster Resilience Centre) and Regional Art Gallery, all integrated through the rejuvenation of existing open space (City Park) as Hervey Bay’s premier civic parkland
Commercial Health Services and Employment Precinct accommodating health care and social assistance services with larger format retail businesses fronting Boat Harbour Drive
Education Precinct comprising the university and school campuses, PCYC and Condy Park Kindergarten
• Establish the street network that supports a functional and accessible principle activity centre, that:
· Establishes a clear hierarchy and role for City Centre streets and aligns with committed traffic and transport improvement strategies to minimise impacts on the broader network
· Maintains appropriate levels of access for private vehicles, service vehicles, taxis, appbased services and wheelchair accessible vehicles while overall establishing higher levels of pedestrian prioritisation and convenience
Provides ample public car parking and car parking within private developments
· Supports the long term increased use of public transport including investigation of potential partnerships and delivery models for a new City Centre bus interchange
· Future proof the network by considering the space and infrastructure requirements of emerging trends and future innovations in transport such as electric vehicles, the share economy, digital platforms and autonomous vehicles
• Establish the active travel network which supports a functional and accessible principle activity centre, that:
Enhances and prioritises pedestrian, cyclist and disability vehicle movement within the streets
Enhances and extends the Rail Trail as a key active movement corridor
• Foster the development of arts and cultural activities
The City Centre will be the region’s principal centre of business and commerce. The high quality of the urban environment, co-location with interrelated businesses and sectors and access to a wide range of supporting services and amenities will be a key attraction for investors and businesses.
• Establish a high quality public realm focusing on significant enhancements to open spaces, streetscapes and connections to the waterfront
• Encourage food and beverage uses within new development of the core precinct including cafés, bars, take-away food and restaurants
• Investigate opportunities to incentivise supporting services such as hotels, conference facilities or communications infrastructure
• Investigate opportunities to facilitate partnerships between the university and private sector
• Focus short to medium term change around Main Street and Torquay Road to support the significant investment and increased activity generated by the Library and Administration Centre (incorporating Disaster Resilience Centre)

• Retail and commercial activity, commercial office space cultural and entertainment activity and short-





and permanent residential accommodation
• Active night-time entertainment economy with bars, cafés, restaurants
• Highest quality public realm design
Mix of residential apartment buildings, motels and short-stay accommodation
Maximise value-adding ocean views and Northern
• University campus, high school and primary school, Condy Park Kindergarten
• Health care and social assistance services
• Larger format retail businesses fronting Boat Harbour Drive
• Mix of historic light industrial employment activities
City Centre Open Space Network
• Parkland and stormwater corridor
• Community services, civic/public buildings, heritage buildings
Predominantly retail, food & beverage and entertainment ground level uses
• High quality streetscapes (awnings, shade trees, feature planters, street furnishings) with opportunities for footpath dining
• Retail and commercial/community service streets
• High quality architectural facades with expressed car and pedestrian entries and landscaping where car parking is visible
High quality streetscapes (shade trees, feature planters, street furnishings)
• Enhancement of existing plaza as an entry experience and wayfinding point
Co-located with USC and City Centre Arrival and Information Precinct
Integrated with future campus expansion and development within the City Centre Entertainment Precinct
• Shared pedestrian/bike paths, mobility vehicles
• Extension of trail to the waterfront and to connect east-west corridor
Investigate opportunities to create a flexible outdoor space to accommodate a wide range of community activities and events in the location of the existing basketball courts
• Investigate short and long term opportunities to improve connection between the Core Precinct and the Esplanade Tourist Precinct
City Centre frame area supporting higher density residential living, accommodation and limited mixed uses
City Centre frame area supporting higher density residential living and accommodation
City Centre frame area supporting higher density residential living, accommodation and limited mixed uses
City Centre Core future expansion area supporting long term growth of core precinct land use activity
Health care and social assistance is the largest local industry and will continue to be underpinned by growth in demand from the region’s older population. Key to the health and welfare of our community will be attracting and retaining skilled workers and specialists and continued investment in the local health care system.
• Encourage and incentivise the co-location of a broad range of interdependent health and social assistance providers within the Health Services and Employment Precinct
• Deliver the universal accessibility infrastructure and public realm design to support aged and physically disadvantaged people
Expansion of the university is a key opportunity to retain and attract young people and build our future on the foundations of education and innovation. Greater numbers of students, staff and visitors will also bolster activity in the City Centre, creating demand for a wide range of retail, commercial and accommodation needs.
• Provide the space and connections that support the expansion of the university as a seamlessly integrated City Centre precinct and a campus of the highest quality
• Facilitate partnerships between the university, private sector businesses and the health care and social sectors which drive innovation, synergies, networking, and enhanced business development opportunities
• Deliver a high quality urban environment and the commercial services and lifestyle opportunities that attract and meet the needs of students and staff
The City Centre will establish the vibrant social opportunities and amenities that offer new residential choices to particularly suit students, young adults, empty-nesters and retirees seeking a more cosmopolitan lifestyle. New mixed use and apartment buildings will increase City Centre activity, extend normal hours of commercial operation and drive a more prosperous local economy.
• Deliver high quality permanent residential apartments within the core precinct and tourism and accommodation precinct to suit a range of buyers and renters
• Invest in significant public realm enhancements to streets, open spaces and active transport networks that support safe, high quality residential settings
As a regional attractor, the City Centre will elevate its role and profile as a tourist destination in its own right, providing a range of cultural, entertainment and recreation experiences that diversify and complement the region’s traditional tourism offer.
• Encourage the development of high quality hotel, mixed use and apartment buildings that offer short stay accommodation opportunities, with particular focus on the tourism and accommodation precinct where ocean views and access heighten amenity
• Encourage and incentivise a wide variety of cafés, bars, restaurants, nightclubs and other entertainment activities in the core precinct that attract tourism expenditure
• Strengthen connections and functional relationships with the waterfront (Hervey Bay Esplanade Tourist Precinct) as an extension of the City Centre experience
• Deliver a large civic event space for festivals, markets and outdoor concerts in the re-design of City Park
• Provide the supporting wayfinding and tourist information infrastructure as an integrated element of public realm improvements
Injecting over 300 Council staff and 1300 visitors to the City Centre each day, the Library and Administration Centre (incorporating Disaster Resilience Centre) will generate significant uplift in street life and activity and will catalyse new development in the City Centre. There will be increased traffic and parking demand which will be planned and managed with a view to achieving greater pedestrian prioritisation as the centre matures.
Short term interventions will be required to ensure these workers and visitors to the City Centre enjoy safe and convenient access and there is a wide range of supporting amenities within walking distance to meet their daily needs. Early works and upgrades will support and align with long term traffic and active transport plans that achieve the overall vision.
Investment in public realm enhancements and pedestrian network upgrades, will prioritise the needs of the Library and Administration Centre (incorporating Disaster Resilience Centre) in the short term - particularly where unprecedented increases in footfall will be generated at the Main Street and Torquay Road intersection.
The further stages of Main Street and Torquay Road streetscape improvements will be delivered to support and encourage a re-energised retail and food/beverage environment.


• Coordinated with the delivery timelines of the Library and Administration Centre (incorporating Disaster Resilience Centre), implement staged improvements for enhancing the quality, functionality and safety of pedestrian environments, streets and intersections that are directly impacted by the new development
• Deliver a new car park adjacent the university and upgrades to the Rail Trail required to provide safe and convenient access for staff and the community (see Priority Project in Strategy 4)
• Prepare and implement a City Centre street network strategy identifying street upgrades to support convenient City Centre access and minimise disruption to surrounding areas, considering:
· City-wide trips and through-traffic using Main Street

Existing major traffic generators such as the schools, university, community centre, RSL and shopping centres
· The optimal design for the Main StreetTorquay Road intersection to balance traffic volumes, street function and significantly increased pedestrian safety and convenience
• Engage with business owners, landowners and the development industry to encourage a broader range of food and beverage, retail, and commercial services that will be required to service staff and visitors
 CENTRE
HERVEY BAY REGIONAL GALLERY UNIVERSITY OF THE SUNSHINE COAST, FRASER COAST
CENTRE
HERVEY BAY REGIONAL GALLERY UNIVERSITY OF THE SUNSHINE COAST, FRASER COAST
A number of large lots and potential lot amalgamations within the City Centre are capable of accommodating new development of a significant scale in the future.
Well-designed larger developments can offer many benefits such as a broad mix of uses, convenient public walkways through blocks, attractive streetscapes and well-considered car parking and access.
In the context of Hervey Bay’s forecast growth, urban character and community aspirations, there are key planning and design elements that require consideration to ensure urban renewal of large sites supports an attractive and functional City Centre, including:
• New development alignment with regional forecasts for retail, commercial and housing demand and supportive of the wider local economy
• Balanced mix of uses and activities - retail, commercial services, office space, short term accommodation, residential living
Esplanade
The shopping centre and RSL will continue to provide retail, community and entertainment services into the foreseeable future.
Longer term, as the City Centre matures as an attractive and diverse activity centre, offering a rich mix of business, shopping, entertainment and cultural activities, they will present significant redevelopment opportunities.
In City Centre settings, traditional car-based commercial developments such as shopping centres with internalised malls typically do not contribute to streetlife or the visual quality of their surroundings. Additionally, they lock up valuable land as ground level car parking.
As the commercial environment matures and the property market diversifies, the ‘highest and best use’ of these sites changes to more integrated mixed use developments.
Street
• Response to local context - height, views, overshadowing, pedestrian movement, privacy
• High quality architectural and landscape design
• Contribution to the overall image and quality of the City Centre
• Pedestrian network and streetscape enhancements
• Street relationships - activation of streets, indoor/outdoor visual relationships
• Traffic and car parking

• Sustainability - climate responsive, energy efficiency, walking and cycling supportive
Similarly with the RSL properties, there is a longer term opportunity to redevelop the car park and existing Torquay Road buildings as integrated mixed use buildings. The existing RSL could remain, with the current ground level car parking replaced as integrated elements within new buildings.


A key challenge to coordinated long term redevelopment in the City Centre is the large block sizes east of Main Street. These blocks are three times the scale of a typical Brisbane City Centre block. A strategic approach to long term urban renewal is required to address pedestrian and car movement, service access, street activation and building scale and design.
Additional streets or shared accessways are required to create ‘fit for purpose’ block dimensions that flexibly support a wide range of contemporary, market-responsive mixed use buildings. This finer grid structure will deliver multiple benefits that future proof City Centre growth, including:
• A compact and efficient urban form is achieved, redevelopment can be logically staged over time and is adaptive to change over time
• Locally-responsive building scales and building massing are supported
• High levels of access for cars and service vehicles can be achieved
• Buildings can appropriately address Main Street and Torquay Road with active commercial frontages and conflict with vehicular access is minimised
• More convenient movement opportunities for pedestrians and cyclists
• The eastern leg of the Rail Trail could be extended to rejoin the North-South trail as an integrated feature of new development
• Engage with land owners to achieve a shared vision for the City Centre’s future and identify long term opportunities for urban renewal that will positively contribute to the City Centre
• Investigate statutory mechanisms and potential updates to the planning scheme for large renewal sites that:
Ensure a strong regulatory framework guides urban renewal
Incentivises innovation and good urban design outcomes such as shared accessways which contribute to the wider centre’s function
· Reduces ‘red tape’ for applicants

 Hillyard
Hillyard
With North facing ocean views, and within a short walk to the heart of the City Centre’s future business, shopping, entertainment and dining precinct, the Fraser Coast Regional Council owned Hillyard Street property presents an outstanding urban renewal opportunity.
The Hillyard Street property offers exceptional opportunities for high density permanent residential living or tourist accommodation in the form of short-stay apartments or a hotel.
The site has broad physical and locational advantages that support its attractiveness for market-led development, including:
• Site area of 9972m2 which will support a significant development scale
• Flat topography and absence of constraints
• Elevated, North facing, panoramic ocean views
• High levels of accessibility for vehicles
• Access to existing service infrastructure networks
• Proximity to existing recreation assets and future City Centre activities such as business, shopping, entertainment and dining
Additionally, and given the possible scale of future development possible, the site presents an opportunity to establish a public pedestrian overpass to Seafront Oval as an integrated outcome of a new development. FCRC controls the road corridors of Hillyard Street and the Esplanade seafront which unlocks many impediments to infrastructure of this scale.
Leveraging its City Centre position and valueadded setting, development of the property as an integrated hotel and conference/meeting/ event facility is considered to be a highly appropriate scenario. This type of development would not only boost the City Centre’s tourism and event venue offer but provide a valuable asset for a growing business community by offering high quality accommodation and business facilities for intercity and interstate business travelers.
Developed for this purpose in the short to medium term, the Hillyard Street property will deliver an additional catalyst to City Centre urban renewal along with FCRC’s Library and Administration Centre (incorporating the Disaster Resilience Centre).
This would support both the objectives of this master plan and The Hinkler Regional Deal Fraser Coast Regional Council has committed to investigate options to realise this renewal opportunity. These options may include new planning scheme mechanisms to incentivise the right type and form of development or joint venturing with a private sector investor to secure maximum community benefit.




The public realm is the stage for our public life - our streets and parks are the spaces that make up this stage. But, “space” can simply be lifeless. When people are drawn to a “place” and enjoy positive experiences there is always life, activity or personal connection.
People have meaningful connection with good places, so they feel passionate about their use and care. A place that is loved and well used by its community will attract people, and people attract more people, including tourists.

If you create a great place for the community you will create a desirable place for visitors.
Placemaking is the process of transforming and reinvigorating public spaces, and it’s best done in close collaboration with local communities.
Great places are linked to the identity of a region or City and vise versa. There are demonstrated economic, social and environmental benefits to placemaking. This is why the revitalisation of Hervey Bay City Centre’s public realm will play a central role in enhancing our City’s identity and urban life.
Our aspiration is to create a public realm of attractive, functional streets and open spaces that are welcoming, safe and distinctively Hervey Bay in character. They will reinvigorate business, cultural and community life in the City Centre, prioritise space for people over cars and reconnect the centre with the waterfront.
Hervey Bay’s relaxed lifestyle, oceanfront settings and enviable subtropical climate define its character and its attractiveness for residents and visitors alike.
Our challenge is to harness these qualities in the public realm, rejuvenating the City Centre so that it contributes to our city image, a more regionally competitive local economy as well as greater community health and wellbeing. It should be a source of community pride that strengthens our sense of belonging to community and placeparticularly for our youth.
Building on our best attributes - a climate that encourages outdoor living, existing open spaces and access to the waterfront - the City Centre’s public realm will be responsive to Hervey Bay’s future needs, the local context and the aspirations of our community.
Strategies for public realm revitalisation address the function and character of key City Centre precincts and are structured around enhancements to parks, streetscapes, the Rail Trail and new active movement connections.
Embedding environmental sustainability in public realm design and private development will demonstrate responsible custodianship of the land, water, air and built environment by protecting, preserving and enhancing the Fraser Coast’s natural qualities.
Investment in ‘green’ infrastructure and design solutions that proactively address sustainable practices and the impacts of extreme weather events will place us in the best and most resilient position to adapt and thrive in the face of climate challenges.
Our goal is to establish a high quality public realm that enhances our City image, strengthens the City Centre’s function as a principal economic hub servicing a regional catchment and positively contributes to community health and wellbeing.
Streets in City centres aren’t just for cars. Peoplefocused streets inspire community interaction and retail trade, and invite visitors to stay and explore. As Hervey Bay’s principal centre, street function must be rebalanced to ensure we have a safe, attractive City heart that supports a variety of retail, event, business and tourism activities.
• Prepare and implement a comprehensive Streetscape Improvement Strategy for Main Street and Torquay Road to support active retail and dining streets and a high quality business environment
(see Priority Project in this section)
• Prioritise streetscape works to support the significant increase in activity generated by the Library and Administration Centre (incorporating Disaster Resilience Centre)
• Coordinate streetscape enhancements with City-wide and City Centre network planning for:
· Active travel (pedestrians, cyclists and mobility vehicles)
· Public transport including school buses
· Potential requirements for future transport interventions (bus interchange, electric scooters and bikes, electric cars and share cars)
• Prepare a policy and pilot program for temporary and pop-up interventions that challenge traditional ownership of streets and car parks and change driver behaviour
• Investigate options for improved pedestrian/ cycle/mobility safety and connection to the waterfront, including:
Short term, modifications to the existing road and active network infrastructure
Long term, investigate options for modifications to the roundabout, construction of an overpass or replacement of the roundabout with traffic lights
Enjoying the outdoors is part of day-to-day life in Hervey Bay. Building on existing open spaces and future urban renewal opportunities, the City Centre’s parks and urban places should offer something for everybody - culture, colour, nature, activity and connection.
• Prepare and implement a Master Plan for City Park, elevating its role as Hervey Bay’s premier civic parkland (see Priority Project in this section)
• Strengthen active and visual connections to the waterfront and coordinate City Centre public realm planning and design with the Hervey Bay Esplanade Tourist Precinct Master Plan
• Undertake stormwater modeling, network planning and infrastructure improvements that are delivered as integrated design solutions with City Park re-design and the Library and Administration Centre (incorporating Disaster Resilience Centre), that: Improves water quality of the lakes
· Reduces local flood impacts on development Offers passive recreation opportunities
• Prioritise Rail Trail enhancements to provide convenient and 24hr safe connection between a new car park adjacent the university, the Library and Administration Centre (incorporating Disaster Resilience Centre) and other City Centre destinations (see Priority Project in Strategy 4)
• Identify long term opportunities for new urban spaces and extension of the eastern Rail Trail as part of the urban renewal and future redevelopment of the large blocks east of Main Street
• Prepare and implement a Master Plan for Freedom Park that addresses its cultural and heritage significance, the need to accommodate ANZAC commemorations and maintain appropriate accessibility
Hervey Bay has a distinctive subtropical coastal landscape character and scenic amenity value afforded by its coastal estuary and foreshore setting. The design of our open spaces and choice of trees and planting offer the chance to celebrate, educate and simply delight in our City’s natural ambiance.
• Embed education and cultural learning functions into the design of spaces, wayfinding and urban art
• Identify and implement meaningful expressions of indigenous peoples relationships with the land and location through public realm design, place stewardship and ongoing participation in design decision making
• Identify an appropriate palette of landscape planting themes and species to inform open space design and streetscape improvement strategies
• Create attractive and memorable arrival experiences the Esplanade and Boat Harbour Drive through lush streetscape planting










Our streets and open spaces should be welcoming and accessible for people of all ages, abilities and backgrounds. The design of parks and streets, and the activities and opportunities they offer, should reflect our desire to be an inclusive, safe and friendly regional community.
• Undertake continued community consultation for public realm projects to engage land owners, traders and all community and cultural groups in the decision making process for City Centre transformation
• Prepare and implement an accessibility plan that equitably addresses the needs of an aging population and people with disabilities and that addresses active movement and vehicular parking and drop off zones
• Promote the use of Crime Prevention Through Environmental Design (CPTED) principles in public realm and building design to make streets safe, comfortable and welcoming for all users
• Improve night time safety by providing lighting for safe travel and way-finding along pedestrian and bicycle paths, and to emphasise crossings, landmarks and destinations
The City Centre has a key role to play in our tourism economy by adding a more diverse layering of cultural, recreational and entertainment activities for holiday-makers and business visitors. The public realm is not just a stage of activity, its memorable visual qualities will drive its appeal for visitors.
• Deliver high quality, attractive parks and streetscapes that contribute to City image and offer a wide range of recreation and leisure opportunities
• Strengthen functional and physical connections between the Rail Trail, City Park, Freedom Park and Esplanade recreation spaces so they function as an interlinked sequence of experiences and activities
• Provide a range of large and small scale event spaces to suit a wide range of programmed entertainment and festival activities
• Prepare and implement a wayfinding strategy addressing signage, intuitive design and digital systems to heighten visitors’ awareness of recreation and entertainment opportunities and assist navigation
Sustainable use of resources and managing extreme heat, rainfall and flooding are master planning priorities. Investing in green infrastructure and design solutions that proactively address sustainable practices and use of materials, network efficiencies and the impacts of extreme weather events will place us in the best position to adapt and thrive in the face of climate challenges.
• Promote walking, cycling and public transport use as an embedded element of the City Centre’s branding and identity
• Review and adopt design standards that incorporate the provision and implementation of green infrastructure on public land, and incorporate ‘water sensitive urban design’ principles in drainage, landscaping, sewer and water projects
• Significantly increase the tree canopy cover across the City Centre and maximise awning cover of footpaths to reduce the urban heat island effect of expansive asphalt
• Prepare and implement a sustainability strategy for the public realm design addressing: Sustainable use of materials
· Water recycling
· Low energy, carbon and waste technologies
• Seek partnerships with community and education groups to promote awareness programs for recycling and sustainable lifestyles
These themes and strategies inform two Priority Projects for the public realm detailed on the following pages:
PRIORITY PROJECT: Re-energising Main Street and Torquay Road
PRIORITY PROJECT: Pialba Parklands
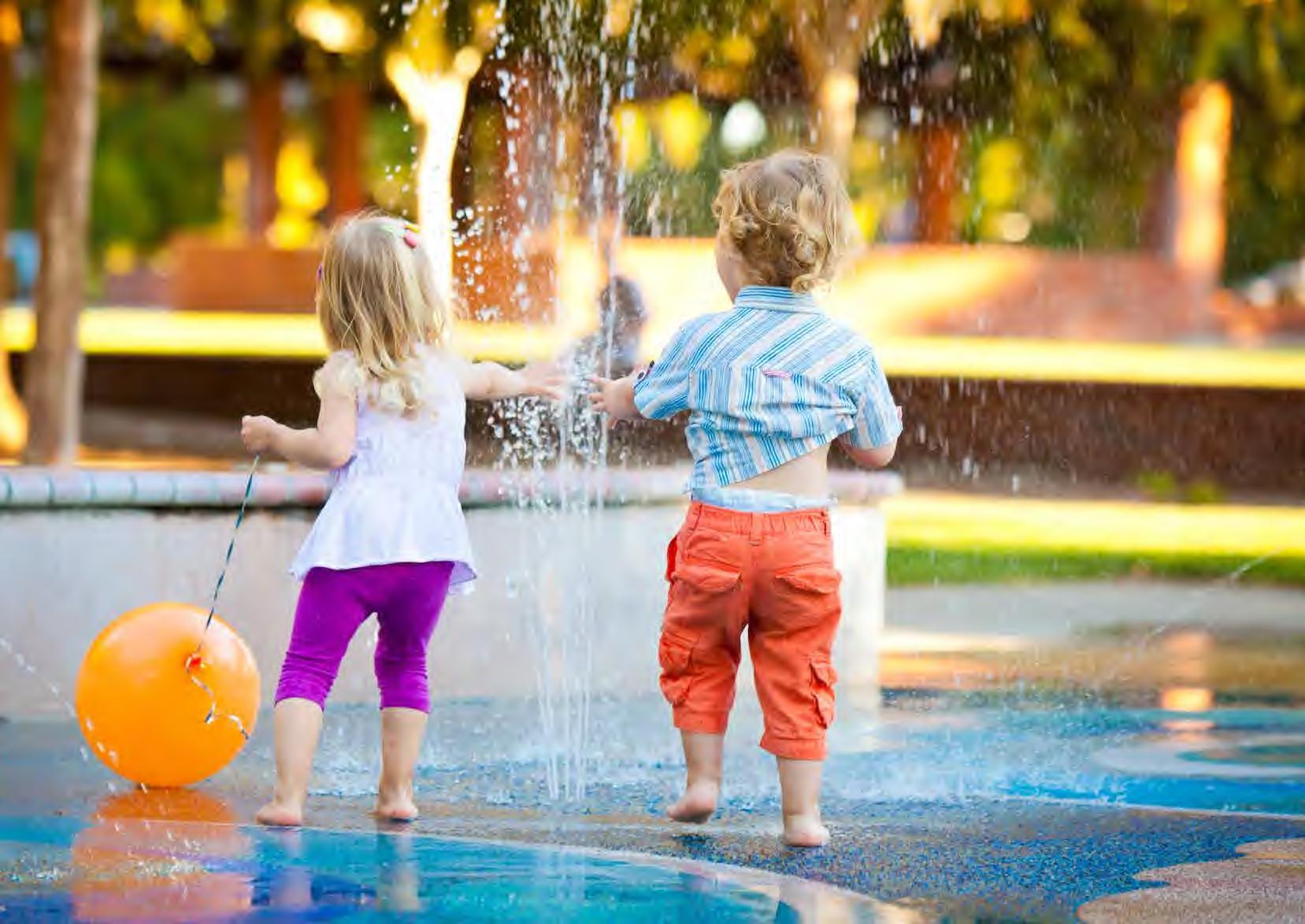
Busy dining and retail streets are favourite places for local people to socialise and their life and energy are key attractors of visitors. They inject colour and activity into centres and offer attractive environments for people to do business or for those who seek a more cosmopolitan setting to live.
A key challenge for our City Centre is to rebalance the dominance of cars over people and significantly enhance the visual quality of the streets.
Main Street and Torquay Road, will be our vibrant, colourful shopping and dining streets. Leveraging the significant uplift in the number of workers and visitors generated by the Library and Administration Centre (incorporating Disaster Resilience Centre), streetscape improvements will be prioritised in the core precinct.
Streetscape improvements will be delivered to encourage the rejuvenation and adaptive re-use of existing commercial and retail buildings and attract investment in new mixed use buildings that provide street-activating retail shopping, restaurants, cafés, bars and other entertainment activities.
Streets will be re-profiled to increase space for pedestrians and designed to improve their comfort and function as active City Centre spaces. They will be high-volume, low-speed traffic environments that favour the safe and convenient movement of people.
Key outcomes for these streets include:

• Maximum activation of the footpath with retail and food/beverage activities for the majority of street frontages

• High quality design streetscape design

• Additional space for pedestrians, footpath dining and landscape planting
• Upgraded intersection conditions and pedestrian crossings which slow traffic and improve pedestrian movement
• Shade awnings on all new buildings
• A significant increase in shade trees and ‘greening’ of the City Centre
Main Street and Torquay Road are the highest priority for streetscape improvements. Here, the Library and Administration Centre (incorporating Disaster Resilience Centre), key urban renewal sites and the presence of existing retail and commercial businesses will benefit most from revitalised streetscapes. Our goal is to focus change in the short to medium term to concentrate street activity and achieve the critical mass of foot-traffic and streetlife that support viable retail and dining environments.
Hillyard Street Torquay RoadTorquay Road Old Maryborough Road Old Maryborough Road Main Street Main Street Main Street Esplanade Charles Street Alice Street Watson Street Thomas Street Street George Beach Road Hunter Street Hunter Street Imelda Street Rose Street Carlo Street Orourke Street Boat Taylor Street Bryant StreetBakery Lane Taylor Street Andrew Street Clarke Street Tom St Liuzzi Street Peters Lane Hi lyard Street Charles Str e etCars will remain the primary mode of transport into the foreseeable future and car parking will continue to be an essential City Centre requirement. However, as a priority the amount of space dedicated for cars over people must be rebalanced and the movement of people over cars prioritised to unlock the City Centre’s potential.
There will be an inevitable loss of on-street parking in Main Street and Torquay Road to improve pedestrian functionality and experience. This space will be transferred to space for people to dine, rest and relax, and safely and comfortably move around.
There will also be more space for shade trees and landscaping to create a cooler, more attractive urban setting.
As the City Centre matures, increases in pedestrian traffic on footpaths will support retail and food/beverage businesses and this will drive greater choice and amenity for residents and visitors.
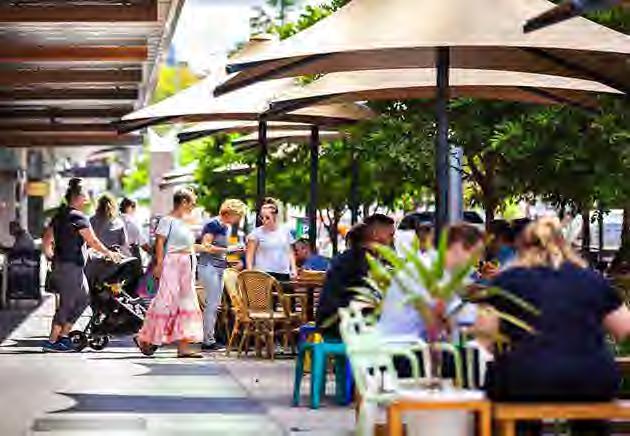
Ample car parking will be required in new development and the need for off-street public car parking will be monitored as part of the City Centre Parking Strategy.
one
car park
square metres landscape
footpath diners
of pedestrian thoroughfare
This strategy will be aligned with the City Centre Traffic Management Plan and existing traffic planning programs and works. It is anticipated that traffic modelling and engineering design studies will be required to guide streetscape design and address matters such as:
• Consistency with relevant policies and standards for street design, geometry and traffic and management
• Solutions to integrate and/or place underground existing street lighting and power infrastructure
• Access to private property
• On-street cycle path requirements
• Universal access requirements
• Identification of potential private property resumptions
• Alignment with existing FCRC policies including:
· Active Travel Strategy Parking Strategy
Greening the Fraser Coast Strategy
The diagrams opposite illustrate the high level spatial opportunities afforded by Main Street and Torquay Road and key streetscape elements. It is anticipated that carriageway widths, locations of build-outs (replacement of on-street car park with landscape or footpath space) and footpaths widths will vary throughout the City Centre in response to localised conditions and wider network requirements.
Key design outcomes for streets include:
• Retail and food/beverage ground levels with a high proportion of narrow shopfronts and predominantly glazing/glass street-level facade
• High quality streetscape design elements including:
· Consistent paving and surfaces Street furnishing (bins, shaded seating, water fountains)
· Lighting
Integration of infrastructure such as power poles, traffic light boxes etc
• Increased street tree planting and landscape delivered in selective build-outs within the onstreet parking zone
• Increased street dining space delivered in selective build-outs within the on-street parking zone
• Awnings over the full footpath frontage
• Consolidation of private car parking and service access into a single entry/egress point or from a rear lane
• Wayfinding and tourist information signage or digital infrastructure
• Integrated bus stop infrastructure including consideration of future requirements
• Ample disabled and wheelchair accessible drop-off points
• Ample service loading bays and emergency vehicle access
• Expressed building entries accessing commercial and residential floors above
• Consideration of space and location for future transport interventions - bus interchange, electric scooters and bikes, electric cars and share cars
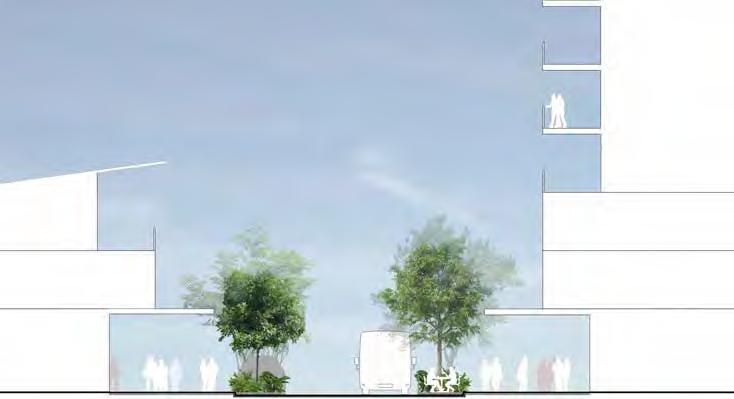
Awning over footpath new buildings
Residential or commercial uses
Commercial uses or podium parking Residential or commercial uses
Retail or commercial uses
Ground level setback to increase footpath space
Zero setback above ground level with 100% awning to street
Temporary activation of adjacent spaces and car parks Carriageway
Street furnishings such as shaded seating
Retail or commercial uses
Ground level setback to increase footpath space
Zero setback above ground level with 100% awning to street
Consistent shade tree planting
Flexible Zone Widened footpath or landscape
Visually expressed pedestrian crossings Allocation for future transport
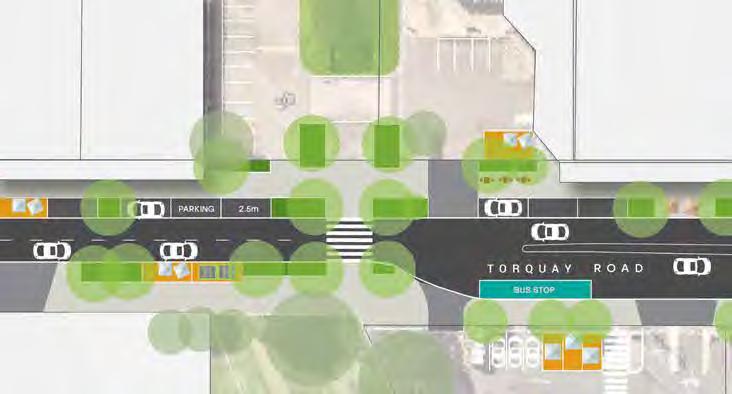
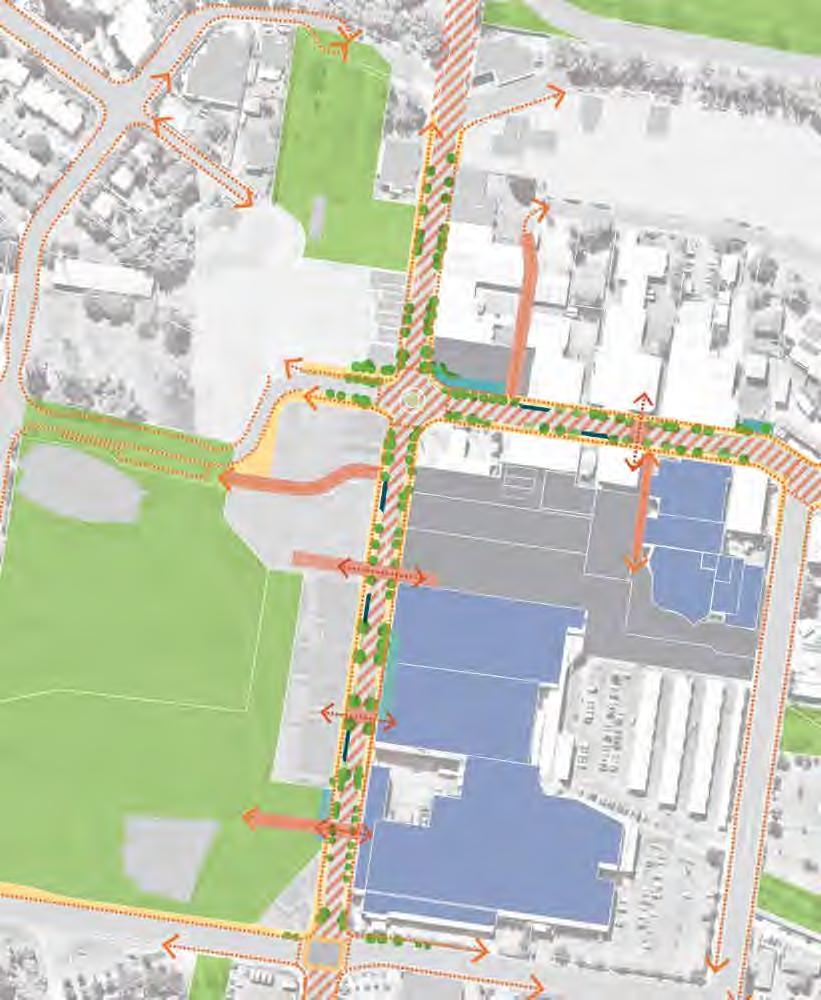
This illustration presents some early streetscape ideas that prioritise existing street and footpath conditions that require improvement with a view to the implementation of a major streetscape improvement program in the longer term.
Also see Streetscape Design Ideas, pages 46 - 51
Improved footpath connection to Esplanade and wayfinding signage encouraging visitors to Main Street
Improve the Main Street interface with the Pialba Memorial Hall considering elements such as bin location, arrival information etc
Encourage short term refurbishment and adaptive re-use of existing building stock for retail and commercial uses that activate the street high street and improved street appeal of buildings
Develop a program to encourage pop-up uses and temporary activation of the car parks
Explore innovative streetscape design ideas to reduce the visual impact of the of the shopping centre edge condition
Express the loading bay entry through streetscape design to ensure pedestrian safety is maximised
Buffer communications infrastructure to Main Street
• Tree planting, widen footpath, furnishings - to enhance pedestrian experience and encourage footpath dining
• Encourage temporary activation of car park food stalls, outdoor restaurant/bar, pop-up retail
• Encourage temporary activation of on street car parks with passive/active parklets - informal seating, dining and games
Minimalise and rationalise driveway crossovers to improve pedestrian safety
Enhanced open space corridor and pedestrian movement across Torquay Road
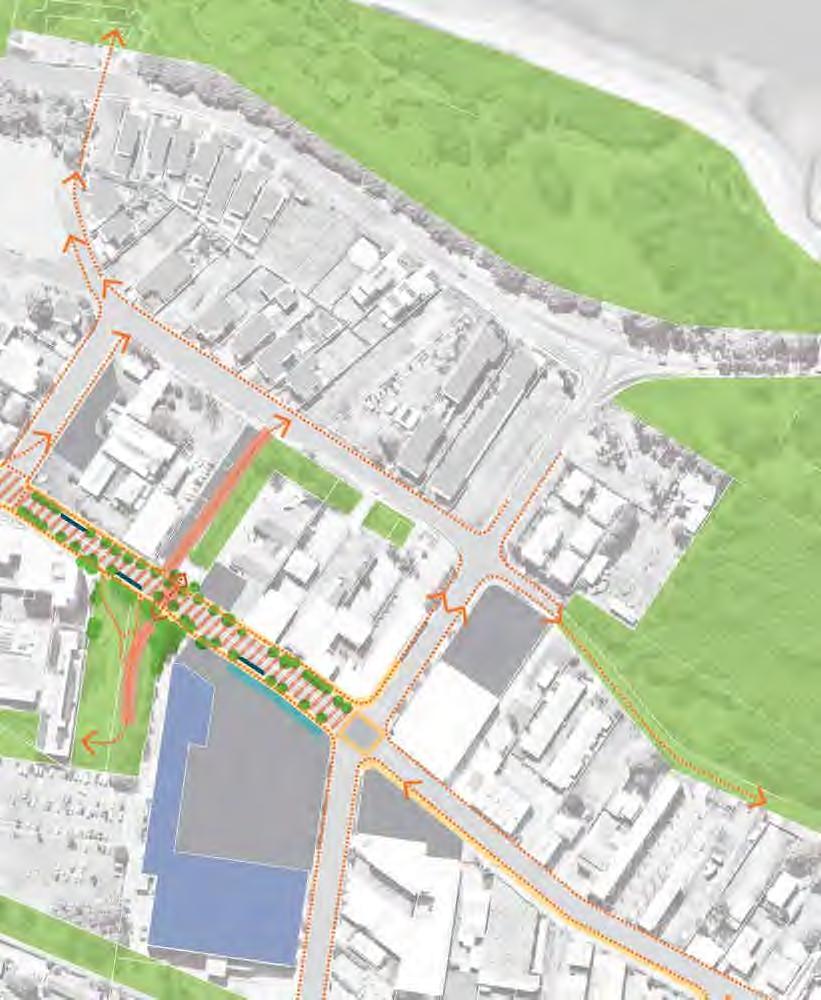
• Replace existing roundabout with traffic lights to prioritise pedestrian movement over cars and increase safety
Road pedestrian crossings to align with mid block pedestrian thoroughfares. Review bus stop locations.
• Streetscape enhancements at key City Centre arrival intersections - planting, street print patterns, artwork and signage
Explore design ideas to enhance youth open space parkland with a new streetscape plaza to activate Torquay Road
Existing local parks / green infrastructure
Activating existing pedestrian links
Pedestrian activity
Car park location
Shopping centre
park
An artist’s perspective of potential streetscape improvements to Torquay Road that can enhance the visual quality, safety and appeal of City Centre streets as destinations for shopping, entertainment and business.
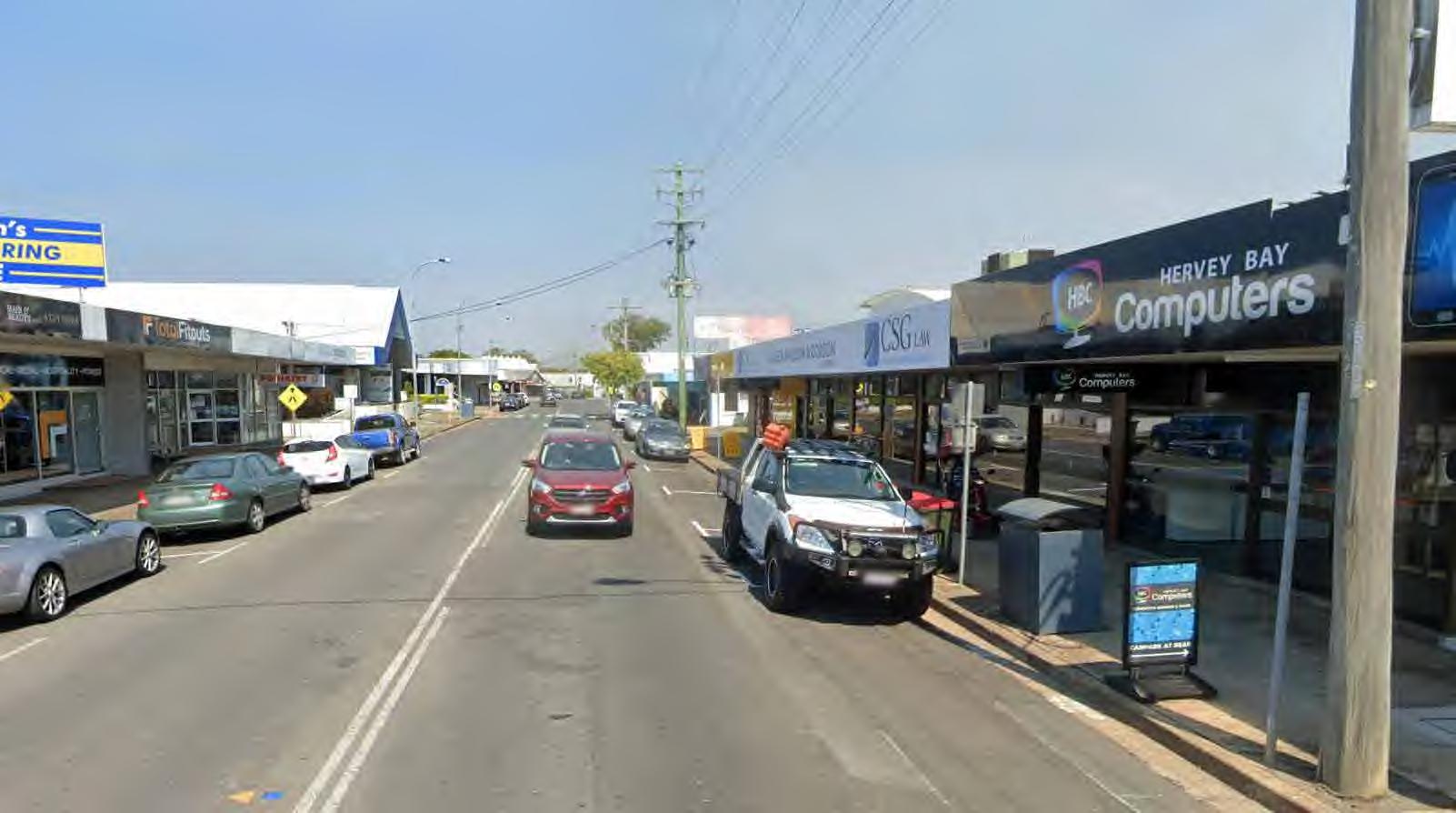
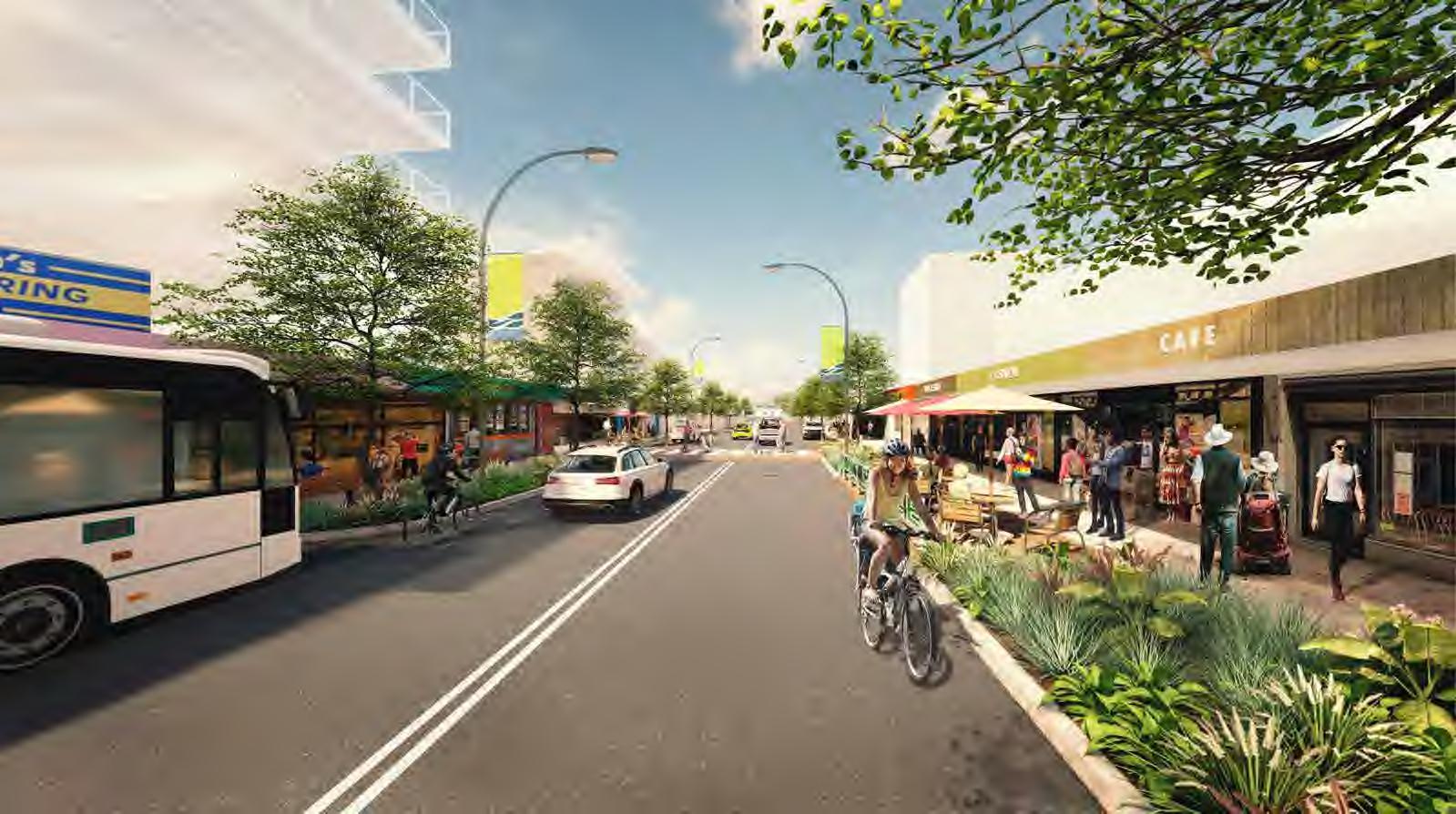
An artist’s perspective of potential streetscape improvements to Main Street that can enhance the visual quality, safety and appeal of City Centre streets as destinations for shopping, entertainment and business.

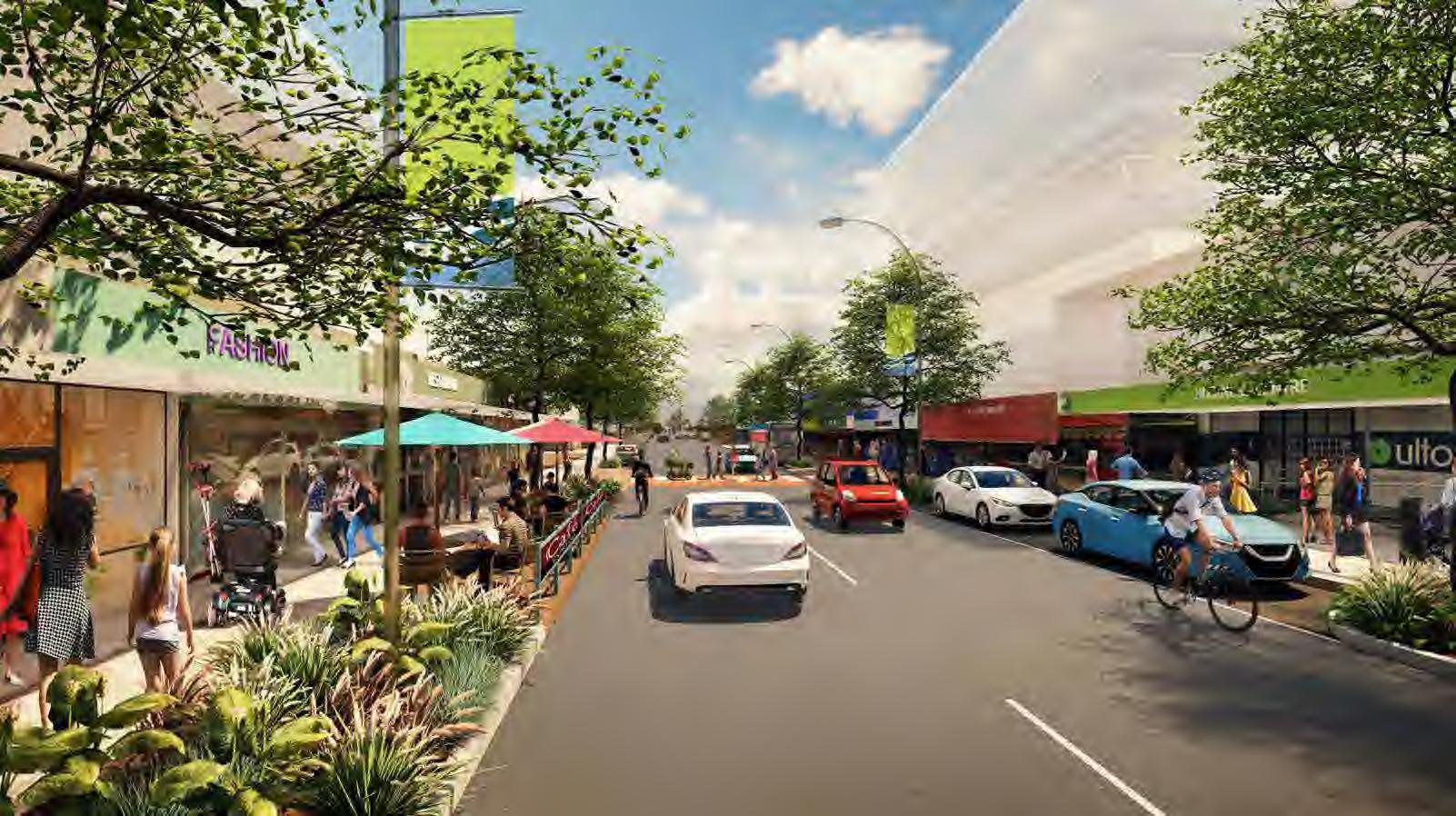
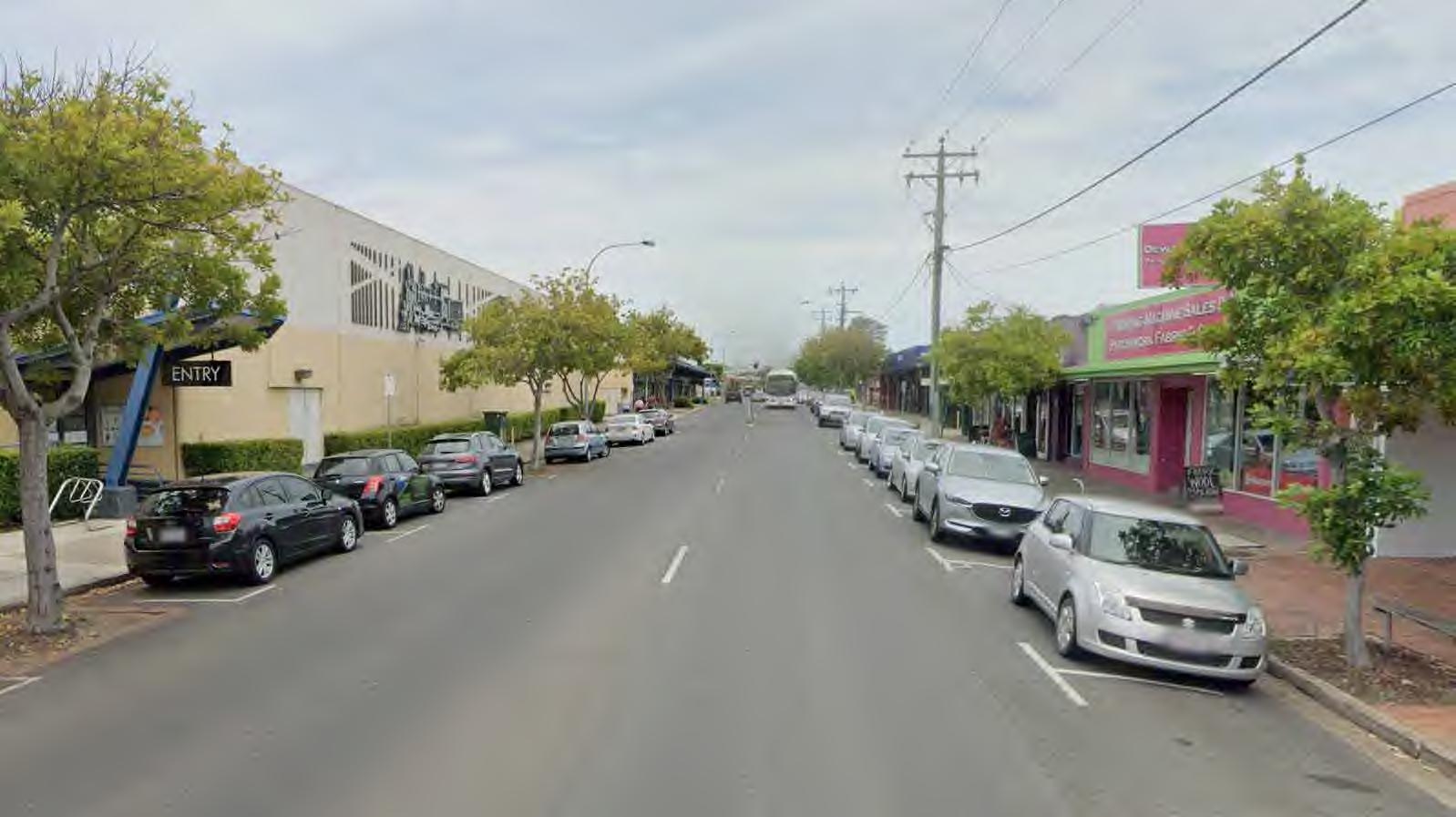
An artist’s perspective of potential streetscape improvements to Main Street that can enhance the visual quality, safety and appeal of City Centre streets as destinations for shopping, entertainment and business.
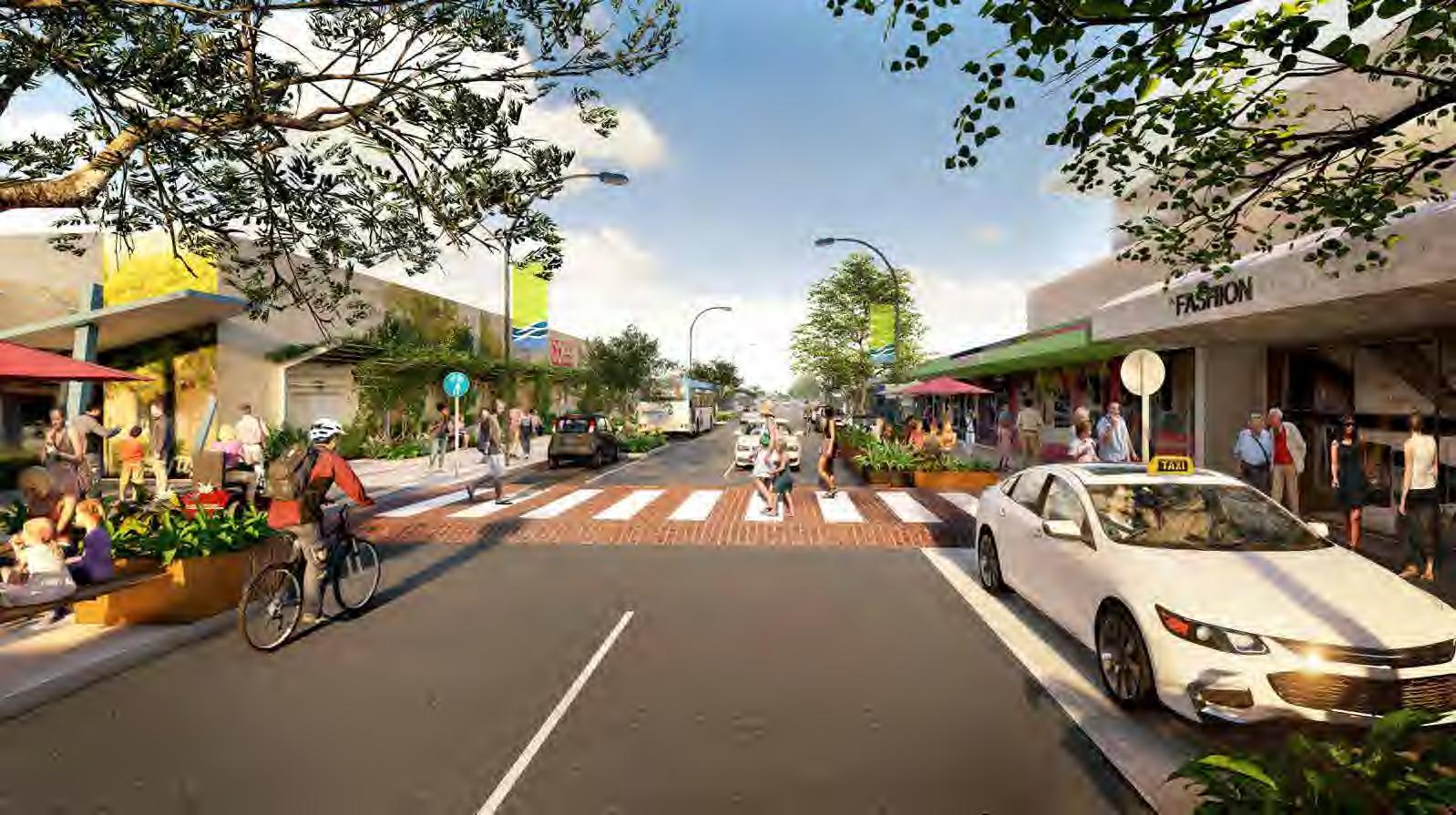
In its full operational capacity, the Library and Administration Centre (incorporating Disaster Resilience Centre) is anticipated to accommodate over 300 Council staff and generate approximately 1300 visitors on a weekday peak.
This will result in significant uplift in pedestrian footfall across and around the Main Street - Torquay Road intersection. There will also be increased City Centre traffic and parking demand generated by the development.
In the context of the strategic 20-year timeframe this Master Plan addresses, it also must be considered that significant other mixed use buildings may be developed adjacent or in the vicinity of this intersection.
A priority action is to identify an implementation strategy for street improvements works that facilitate greater development intensity while appropriately planning for traffic, loading zones and set-downs, parking, infrastructure and a safe, attractive pedestrian environment.
The implementation strategy required to achieve the optimal outcome will initially require traffic investigations, modelling and testing of scenarios, street design studies and infrastructure network investigations.
Maintaining access to the beachfront tourist park for caravans and large vehicles
Potential queuing impacts and other impacts on wider City Centre street functions
Designing for existing traffic volumes in a reduced speed environment
Street design requirements including lane widths and need for turning lanes
More shade trees, landscape and street furnishings
Options for intersection control - modified roundabout or traffic lights
Increased footpath space to safely accommodate greater pedestrian numbers
Sight-line considerations in new streetscape design
(incorporating Disaster Resilience Centre)
Potential property resumptions in new development to increase available street space
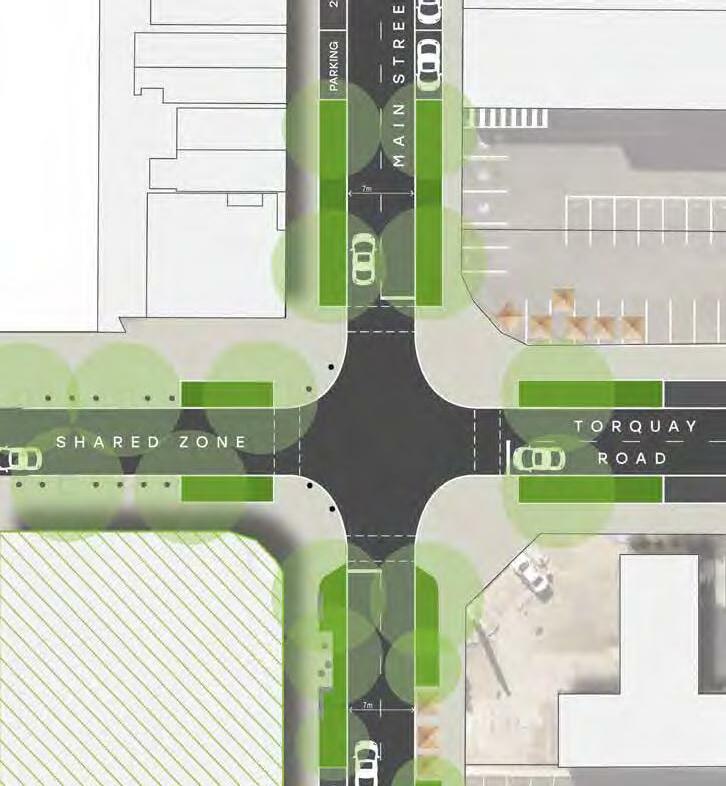
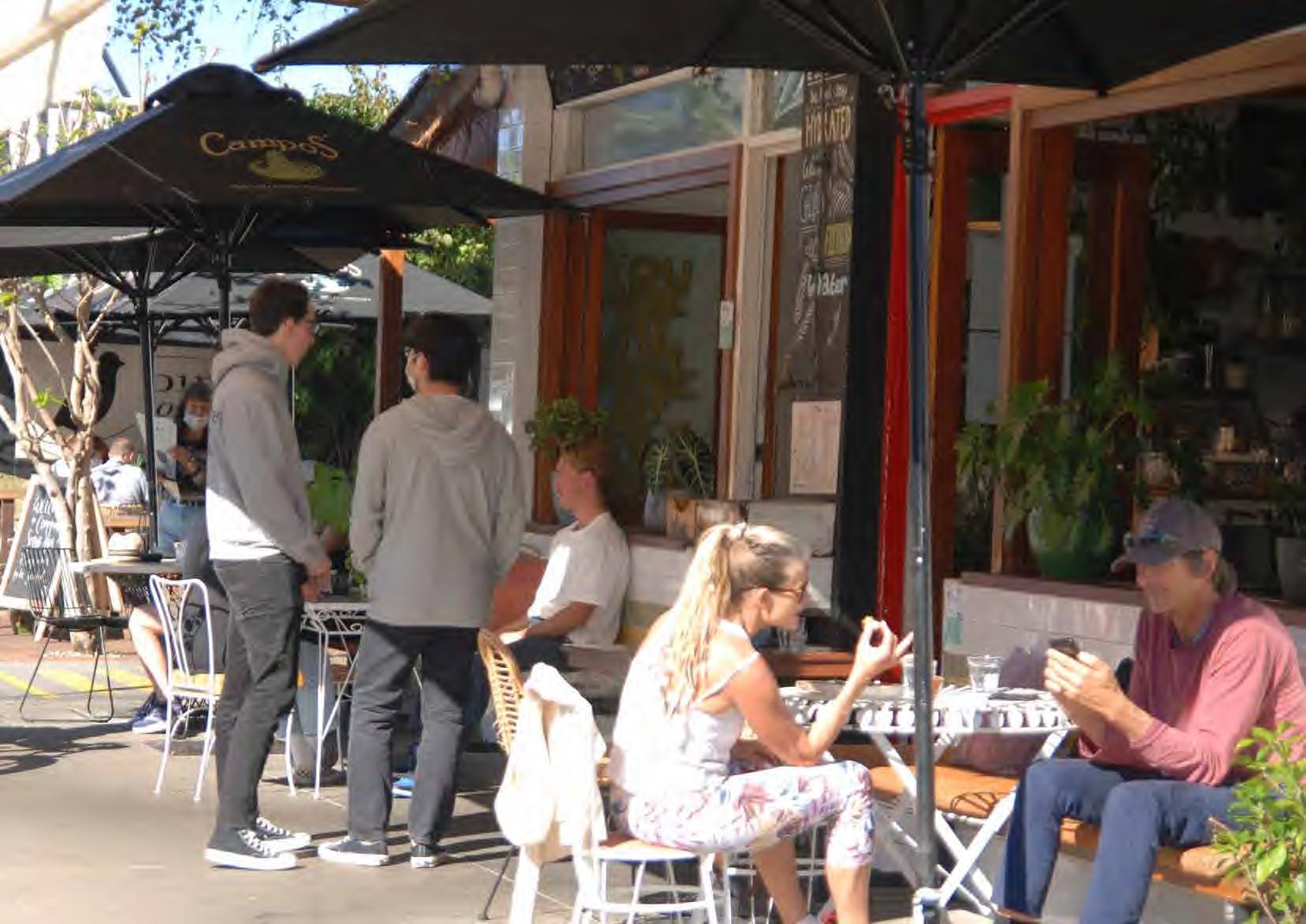
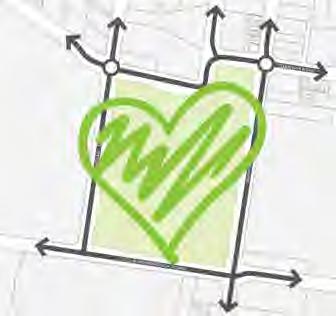
All great cities and towns have great City parks. Our vision is to transform City Park to be our premier parkland - an iconic, lush urban park that showcases our City’s outdoor lifestyle, our coastal landscape and diverse community.
Re-imagined as Pialba Parklands, the existing City Park offers us the chance to preserve the cultural and historic significance of the suburb’s name and elevate its meaning for future generations.
Stitching together our major community and civic destinations, Pialba Parkland will transform the existing open space into a recreation and cultural destination of regional significance. Responsive to context and community, and employing excellence in design, the parkland will mature to be synonymous with the City Centre and Hervey Bay.
Key outcomes for the parkland include:
• A broad range of passive and active recreation opportunities to meet the needs of people of all age groups and abilities
• Large and small scale multi-functional event spaces, including a major event lawn, to suit a wide range of civic and community activities
• Connecting and unifying the surrounding cultural, civic and community uses as a single identifiable and regionally significant destination
• Providing opportunities for the Regional Art Gallery to expand events, exhibitions and art installations outside
• Enhancing the area around the whale public artwork as a City Centre arrival experience and visitor information point
• Delivering a subtropical waterway corridor
• Enhancement of the Rail Trail
• Investigation of medium-long term opportunities to functionally integrate retail properties on Main Street as part of the parkland
Create the premier community, cultural and entertainment destination for the City
Design the parkland to seamlessly blend the buildings together as a single community and cultural destination
Plan and design stormwater management as an integrated parkland function
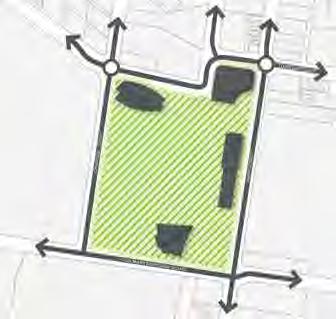
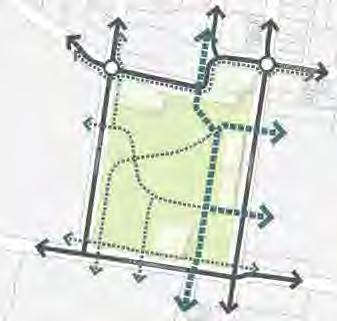
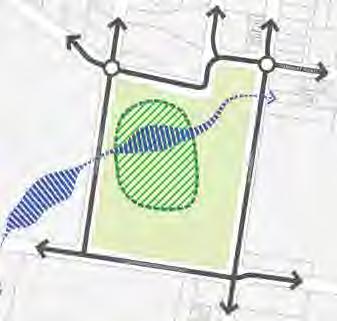
Deliver a network of high quality pedestrian, cycle and mobility vehicle connections
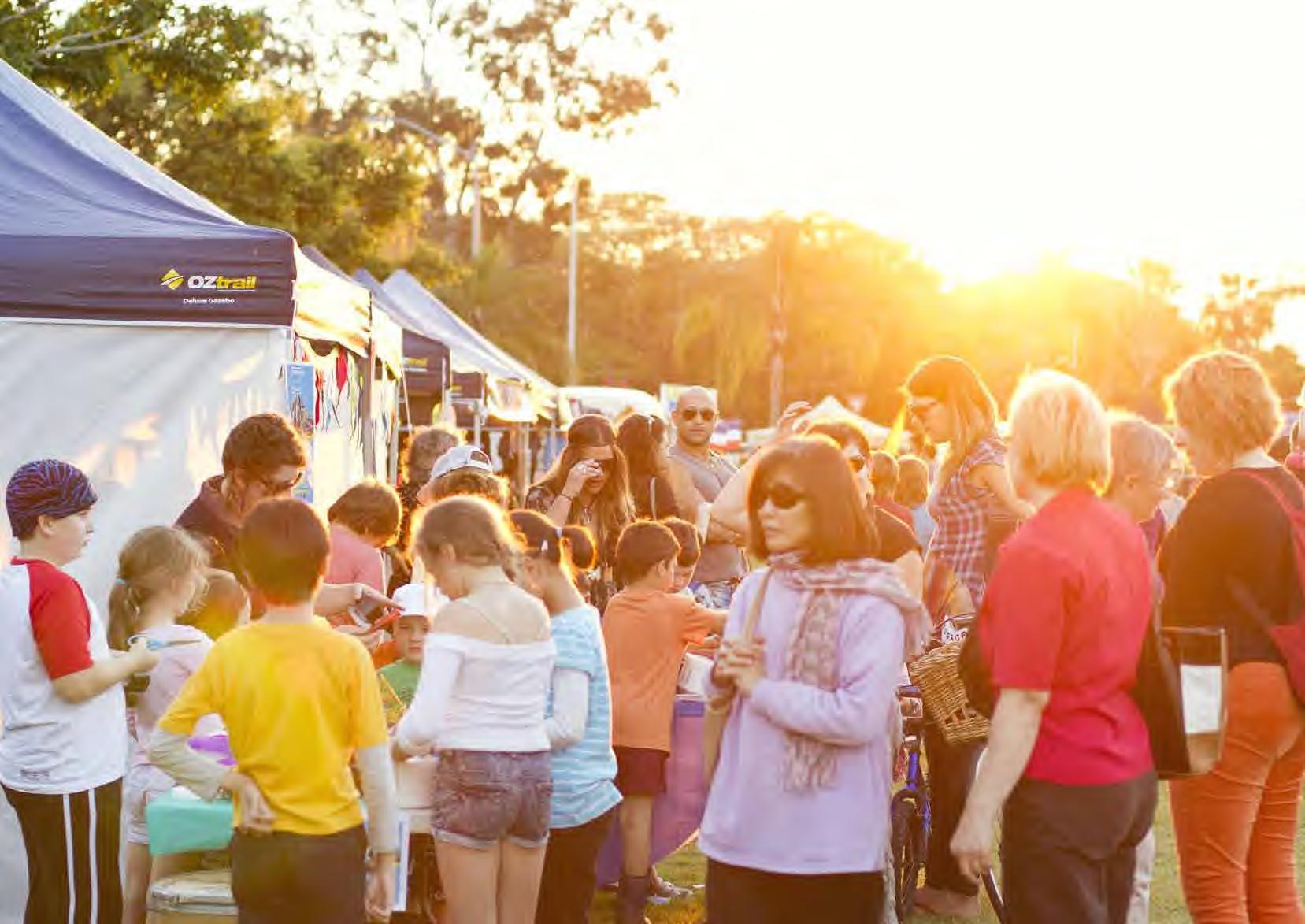
This illustration highlights some exciting design ideas that may be possible for reimagining the existing open space as a new City park and civic precinct called Pialba Parklands.
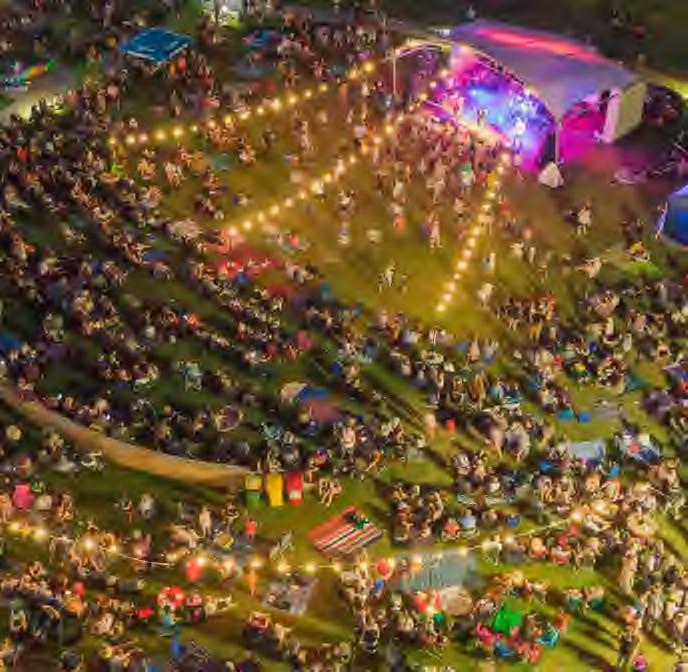
One of the first steps in this transformation will be community consultation to capture our community’s collective ideas to inform the design process. The parkland could be staged to align with delivery of the Library and Administration Centre (incorporating Disaster Resilience Centre) as well as enhancements to the Rail Trail and improved landscape integration of existing civic buildings.
The Library and Administration Centre (incorporating Disaster Resilience Centre) break-out plaza
Potential parkland pavilions (long term)
Pialba Park circular path loop Sound shell and stage over lake
Covered breakout spaces from Regional Art Gallery and Neighbourhood Centre
Multi-functional shelters or kiosks
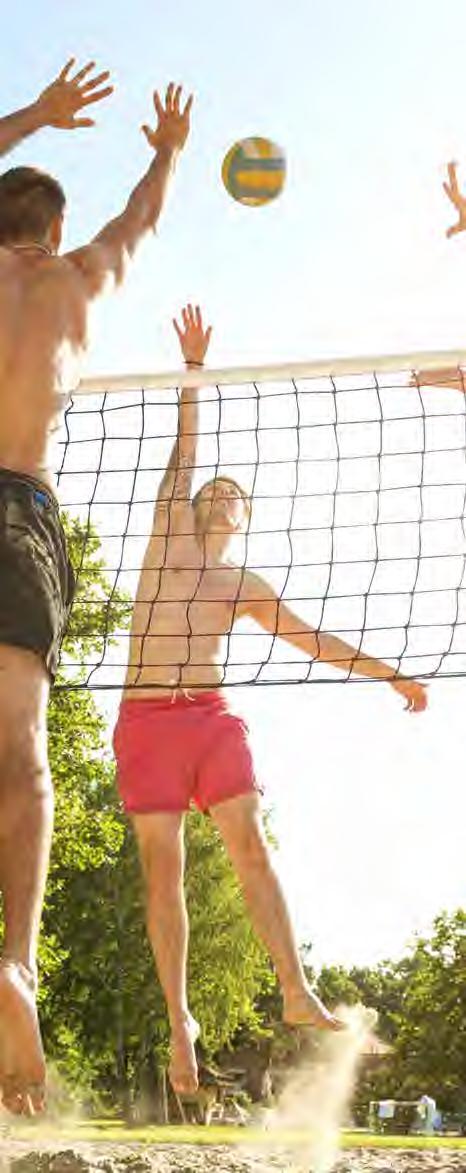
‘Lightbox’ Artwork window display
Terraced seating area
Boardwalks over water Picnic settings
Sculpture lawn Sculpture garden
car park
Seamlessly blend the Neighbourhood Centre landscape within its parkland setting creating small multifunctional open spaces that can provide outdoor meeting, gathering and event spaces
Extend the Rail Trail north to establish high quality pedestrian and cycle connections to Freedom Park and the Esplanade parkland
Redesign the lake and stormwater system as an integrated landscape outcome addressing water quality, greater flood storage capacity within the open space and attractive respite settings engaging water
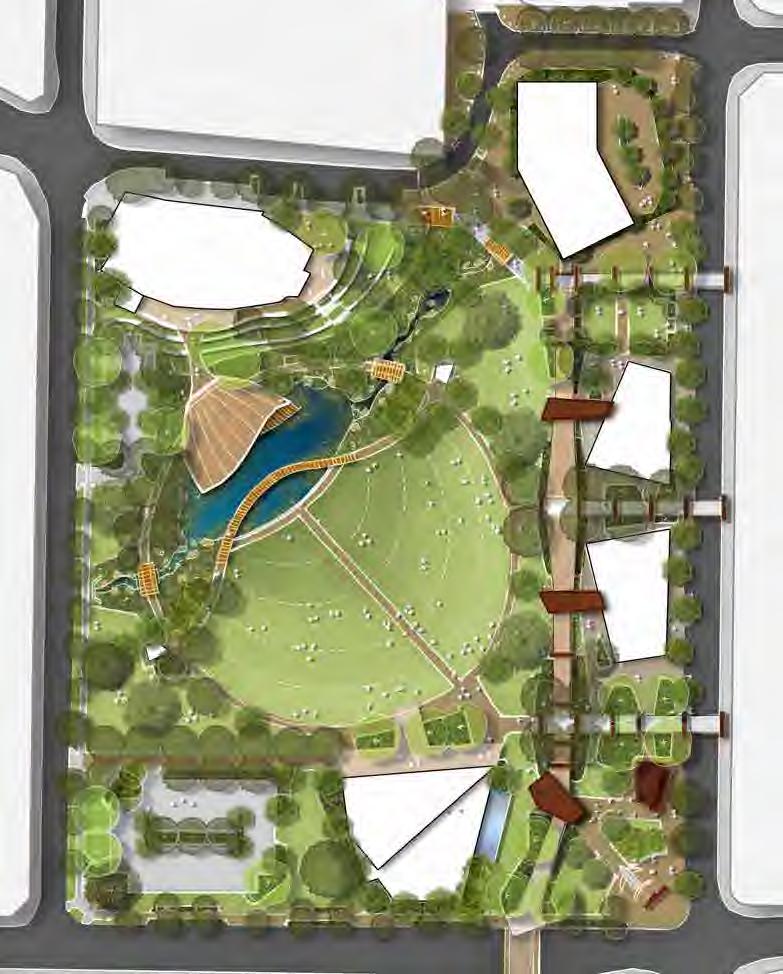
Establish a major multifunctional outdoor space to suit a wide range of events such as concerts, festivals and markets as well as passive relaxation and recreation
Seamlessly blend the art gallery landscape within its parkland setting and include spaces for temporary and permanent outdoor art exhibitions and installations
Functionally and visually blend the Library and Administration Centre (incorporating Disaster Resilience Centre) and landscape within its parkland setting
“Water Sensitive Urban Design” infrastructure elements seamlessly integrating stormwater functions with parkland design
Establish a connection to the eastern Rail Trail in future re-development of the RSL and Pialba Place Shopping Centre block
Short term, work with property owners and traders to improve activation and connection between retail tenancies and the Rail Trail and parkland. Long term, investigate replacement of the retail buildings with multi-functional pavilions and market/event spaces as an integrated design outcome with Pialba Parklands.
Enhance the existing Rail Trail to provide safe, comfortable and enjoyable connection to the parkland and establish a direct link between the Library and Administration Centre (incorporating Disaster Resilience Centre) and future car park
Design car parks to be multifunctional and accommodate a range of activities or events on weekends or peak holiday season
Enhance the sculptural themed entry setting, expanding the art gallery function outdoors and offering a welcoming arrival at the City Centre core
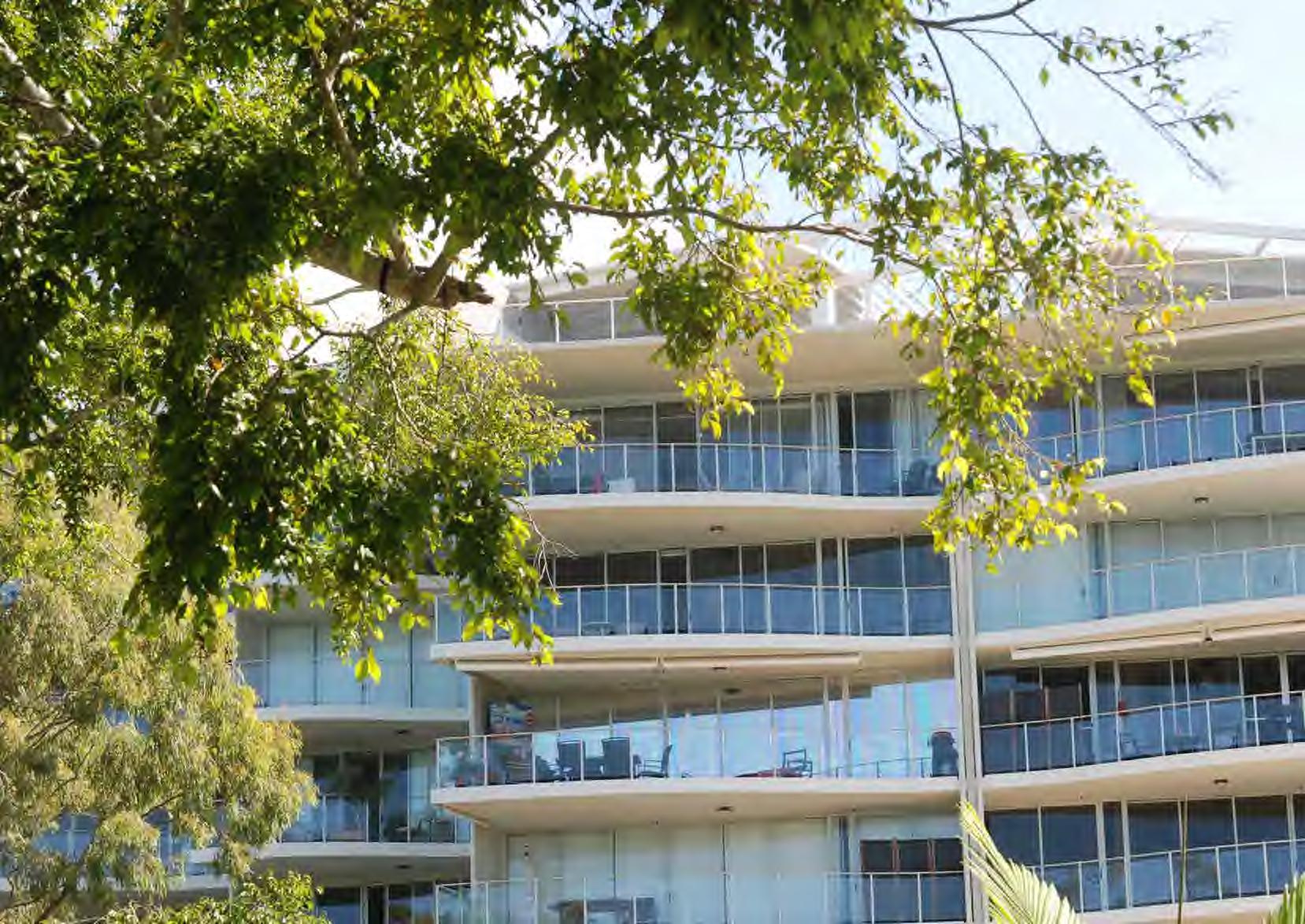

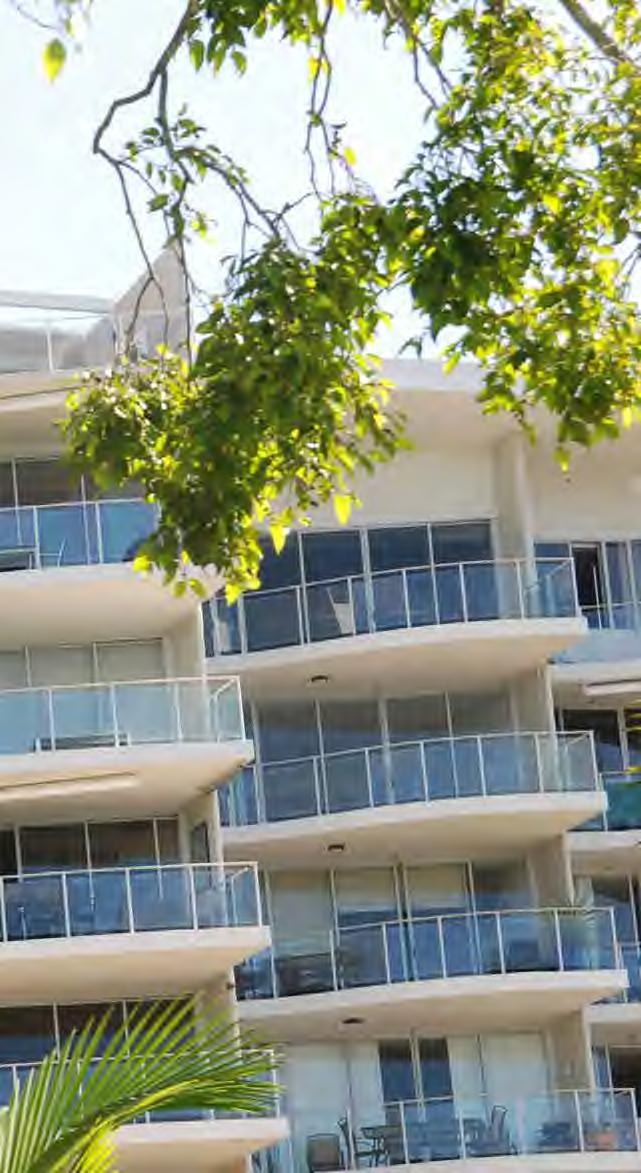
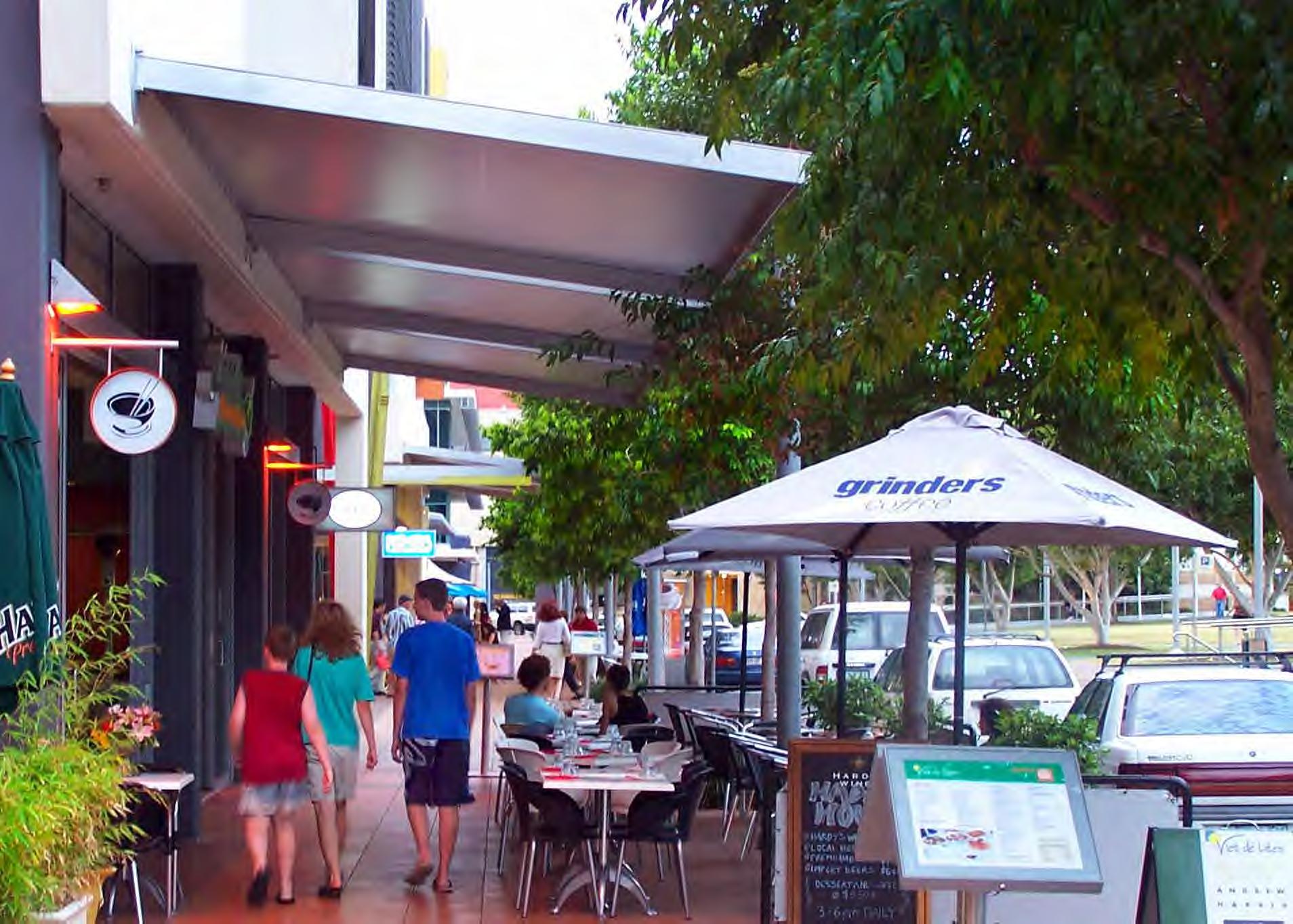
Our aspiration is to create a modern City Centre characterised by the quality of its built environment. With a renewed focus on architectural excellence, functional building forms and strong public realm relationships, a range of high quality mixed-use residential and commercial buildings will redefine our regional identity. They will contribute towards prosperous business and tourism economies, generate vibrant street life and deliver new urban living choices to suit a wide range of people.
This is a bold aspiration. Our City Centre’s primacy as a commercial, civic and cultural centre of regional significance has been challenged over time by the scattering of commercial and retail uses across the city. The urban setting, and the rich mix of social and cultural layers we associate with city centres, has not matured over recent decades. An environment instantly recognisable as a city centre has not formed. Our goal is to encourage and incentivise change and attract the critical mass of commercial, civic and cultural activities that lay the foundations for healthy growth. The physical ingredients are all present to build upon:
• The established land use pattern and structure
• Existing civic, cultural and education activities
• Physical and visual access to the beachfront
• A comfortable climate
The overall scale and intensity of the City Centre’s built environment will increase but this will be balanced against the relaxed regional coastal township character valued by the community.
The development of the Library and Administration Centre (incorporating the Disaster Resilience Centre) will stimulate this change, setting a new benchmark in architectural quality and injecting many workers and visitors into the City Centre each day that will re-energise public life.
Future City Centre buildings will embody Hervey Bay’s relaxed coastal charm, outdoor lifestyle and climate. A broad range of high quality mixed use, residential and commercial building types are planned that will:
• Contribute to our local economy with opportunities for a critical mass of regional businesses to co-locate in a high quality, well-serviced commercial environment
• Stimulate vibrant street life and parkland activity with ground-level retail and entertainment businesses
• Offer opportunities to suit a wide range of commercial businesses, community services and allied health services
• Diversify the tourism economy with new accommodation, recreation and entertainment opportunities
• Offer new lifestyle choices for those who wish to live in a more vibrant urban setting with convenient access to shopping, cafés and entertainment destinations
Our goal is to encourage the development of City Centre buildings that embody our outdoor lifestyle, climate and ecology, contributing to our local economy, urban life and vibrant streets.
The City Centre will deliver a range of high quality mixed use and commercial buildings within a compact, walkable-scale urban setting. Additional floorspace will achieve a critical mass of retail, commercial and professional businesses that benefit from their co-location and enjoy access to a wide range of supporting service providers and amenities for staff and visitors.
• Overall, achieve a greater intensity of activity and scale of commercial and residential development and incentivise high quality architecture that together reinforces the City Centre’s regional role and enhances its image as a destination for investment, business, recreation and living
• Deliver fit-for-purpose, market responsive buildings capable of attracting a wide range of retail, commercial and professional businesses and services, including: Mixed use retail, commercial and residential buildings in the Core Precinct
· A range of short term accommodation types and permanent residential living in the Tourism & Accommodation Precinct Buildings to suit a wide range of professional health services and larger format commercial buildings in the Commercial, Health Services and Employment Precinct
• Deliver major public realm enhancement programs for streets and parks, and the upgrades to infrastructure networks, that provides certainty for developers and supports private investor-led urban renewal
New buildings will strike the right balance between significantly intensifying City Centre development and design that is responsive to the Hervey Bay context. A broad range of building types will deliver a distinctly urban character but embody our lifestyles, respond to our climate and draw character from the coastal landscape setting.
• Development is designed to add visual interest to the streetscape, to contribute positively to the local and wider City character and image, and, to achieve a high quality urban design with highly functional, accessible, attractive, memorable and sustainable buildings and spaces
• Building height will reinforce the City Centre’s primacy as a regional centre balanced against the local site context and Hervey Bay’s wider City character. Preferred building heights in the City Centre will be: 8 storeys (aligned with the Fraser Coast Planning Scheme 2014)
In negotiation with FCRC, additional height may be achieved on key development sites in the Core Precinct and Tourism & Accommodation Precinct where exceptionally high quality design outcomes or community benefit are demonstrated
• Landscape elements and planting are incorporated in all buildings to reinforce a subtropical character for the City Centre, and include:
· Integrated facade planting and green walls Podium planting
Rooftop planting where the rooftop is accessible
• Buildings will frame and overlook streets and public spaces with attractive facades that maximise passive surveillance opportunities that contribute to a safe, accessible City Centre for all people
In the core precinct, City Centre buildings will inject life and colour into our streets. Main Street and Torquay Road will be our vibrant destination streets, delivering a wide choice of shopping, cafés, restaurants, eateries and bars.
• In the core precinct, new buildings will comprise primary active street frontages along the length of Main Street and Torquay Road
• High quality building facades should complement and enhance streetscape character
• Buildings should deliver a high proportion of narrow shopfronts of approximately five metres
• Buildings will have awnings over the full footpath frontage
• Buildings will reinforce a pedestrian and people-focussed City Centre ensuring: Off-street parking and service/loading areas are located behind or within the building (basement or podium) to maintain and improve the amenity of the street
Where driveway cross-overs on footpaths are required, they will be visually expressed to minimise safety impacts and designed to prioritise pedestrians
• New development should contribute to streetscape improvements including footpath surfaces, shade trees, planting and street furnishing in coordination with Fraser Coast Regional Council
• Retail and commercial activity, commercial office space, cultural and entertainment activity and shortstay and permanent residential accommodation
• Active night-time entertainment economy with bars, cafés, restaurants
Highest quality public realm design
• Mix of residential apartment buildings, motels and short-stay accommodation
• Maximise value-adding ocean views and northern orientation
• Health care and social assistance services
• Larger format retail businesses fronting Boat Harbour Drive
• Mix of light industrial employment activities
Parkland and stormwater corridor
Community services, civic/public buildings, heritage buildings
• Predominantly retail, food & beverage and entertainment ground level uses
• High quality streetscapes (awnings, shade trees, feature planters, street furnishings) with opportunities for footpath dining
• Retail and commercial/community service streets
• High quality architectural facades with expressed car and pedestrian entries and landscaping where car parking is visible
• High quality streetscapes (shade trees, feature planters, street furnishings)
• Investigate short and long term opportunities to improve connection between the core precinct and the Esplanade parkland
Maryborough
City Centre Core future expansion area supporting long term growth of core precinct land use activity
High quality residential buildings in the Core Precinct and Tourism & Accommodation Precinct offer new lifestyle choices for Hervey Bay residents. Students, young adults, empty-nesters and retirees in particular will have new living options that offer vibrant social lifestyles and convenient access to a wide range of amenities.
• Deliver high quality permanent residential apartments within the core precinct and tourist and accommodation precinct to suit a range of buyers and renters
• Residential buildings provide a diversity of apartment types to suit a range of household types and sizes that meet the needs of existing and future residents
• Investigate opportunities to integrate National Disabilities and Insurance Scheme (NDIS) compatible housing and affordable housing which could be delivered in higher density housing forms
As a modern City Centre, environmental health and resilience to the challenges of a changing climate are embedded in our building design.
• Building design should support a compact, walkable scale City Centre that presents efficient use of land, supports climateresponsiveness, promotes walking, cycling and public transport patronage and considers emerging transport and sustainability technologies
• Deliver climate responsive, low energy demand, resource efficient buildings that:
· Optimise site potential and climatic orientation
· Protect and conserve water
· Optimise building space and material use
Enhance Indoor environmental quality
Optimise operational and maintenance practices
• Building form, orientation and articulation promotes sub-tropical design excellence and innovation, including:
Articulated to manage passive solar gain in summer
· Well-glazed with functional windows where possible to reduce reliance on artificial cooling
Designed with high-quality sustainable materials and finishes that promote building longevity
Varied in design and articulation to promote visual interest
Establish a high percentage of tree cover in private landscaping and maximise awning cover of footpaths to reduce the urban heat effect
• Manage the impacts of extreme heat, rainfall and flooding in buildings with measures such as:
Buildings with solid cores and refuges
Independent energy supplies
· Raising habitable floor levels and vital plant/ equipment above flood threat
• Incorporate sustainability guidelines and policies in the development of the region’s Sustainable Growth Strategy and Planning Policies
• Develop a “Sustainability Checklist” that will be used in the review and approval of developments
• Work in partnership with the development industry to provide information and incentives to promote energy efficient “green” buildings and developments
Car parking (if no basement, must be sleeved to street with commercial uses), commercial office space
Retail, food/beverage or entertainment on primary active frontages
· Mixed commercial uses and landscape on secondary active frontages
· Car parking, service access
· Residential or short-stay apartments, hotel Podium levels
Car parking (if no basement, sleeved to street frontage with apartments or commercial space)
Retail, food/beverage or entertainment on primary active frontages
· Mixed commercial uses and landscape elements on secondary active frontages
Basement levels
· Car parking, service access
Buildings nominated as having a primary active frontage are on Main Street and Torquay Road, and:
• Activate the street for extended hours of the day and night with a mix of retail, food and beverage and entertainment uses
• Are built up to the street edge and parallel to the street alignment
• Reinforce the priority of the pedestrian by delivering continuous awnings for shelter and shade
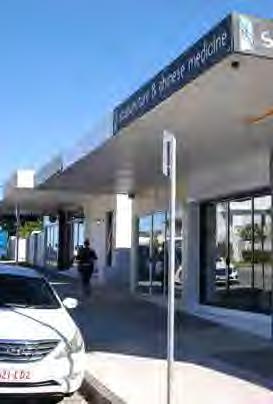
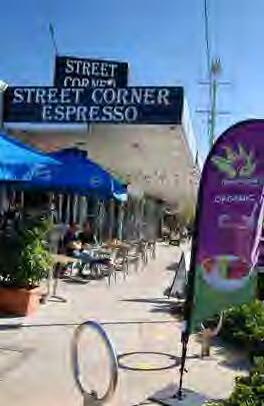
• Have visually and physically permeable street facades comprising full length windows displaying activities and/or facilitating surveillance and interaction for a minimum of 75% of the building frontage
• Strongly expressed pedestrian entrances to shops and businesses
• Incorporate car parking that is located below ground or where car parking is provided at grade or within the podium, is to be sleeved with active uses to ensure overlooking of the street increasing surveillance
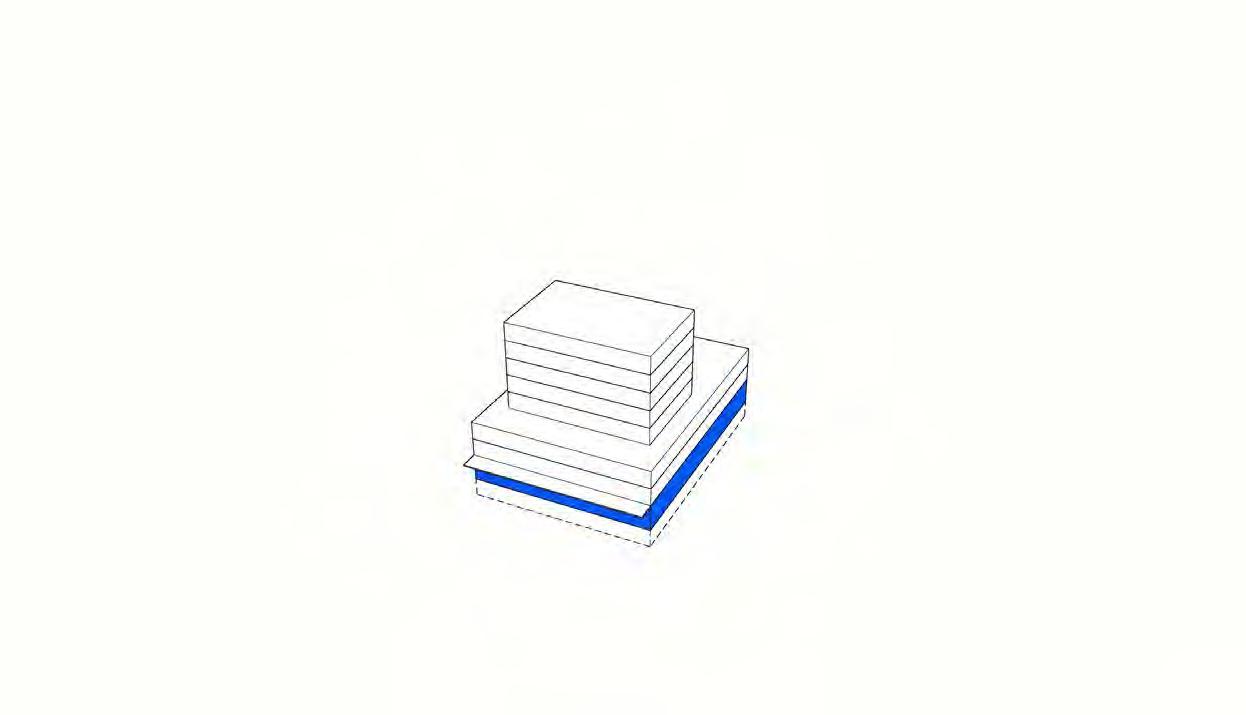

• Have vehicle access points to development for car parking or servicing from rear streets or laneways
Buildings nominated as having a secondary active frontage are City Centre streets that:
• Contribute to activating streets by building up to the street edge, parallel to the street alignment and supporting a mix of uses
• Address the street and public realm but may have a wider variety of setbacks to allow for privacy to be maintained between street and dwelling and cater for courtyards, balconies and deep planting areas
• Should have continuous awnings for shelter and shade
• Must be respectful of the pedestrian public realm
• Provide facades that contain well-detailed and articulated access points at frequent intervals along pedestrian networks, and do not include blank walls
• Allow vehicle access points but locate and design them to minimise impacts on the public realm
Fraser Coast Regional Council’s new Library and Administration Centre (incorporating Disaster Resilience Centre) demonstrates our commitment to a prosperous and resilient local economy and takes the first exciting steps in the rejuvenation of Hervey Bay’s City Centre.
As a key initiative of the Hinkler Regional Deal, Fraser Coast Regional Council is building a new colocated Library and Administration Centre (incorporating Disaster Resilience Centre).
The Hinkler Regional Deal vision is ‘for our City and region to grow more vibrant and liveable with strong employment opportunities, facilitated through innovative and progressive thinking from the business sector and community to enhance the region’s lifestyle advantages.’
Located at the very heart of the mixed use core precinct, the new development will Inject up to 300 Council staff and 1300 library visitors into the City Centre every day and catalyse urban revitalisation. It is anticipated that the unprecedented commercial opportunities created will inspire land owners and investors to contribute to a thriving and vibrant economic hub for the Fraser Coast community.
Fraser Coast Regional Council’s goal is to deliver an exemplary civic building, benchmarking the highest quality of design and sustainability to lead the City Centre’s transformation. Key objectives include:
• Set the highest quality standards for City Centre architecture and public realm design
• Embed subtropical design initiatives that underpins its design excellence in climatic responsive design
• Seamlessly integrate with and lead the redesign and enhancement of City Park as the Pialba Parklands (refer to Priority Project in Strategy 2: Public Realm and Placemaking)
• Deliver exemplary streetscapes along Torquay Road and Main Street building frontages
• Deliver a new staff car park adjacent the university and enhancements to the connecting section of the Rail Trail (refer to Priority Project in Strategy 4: Access and Movement Networks)
• Creating a focal point for the community, a place where the Fraser Coast Regional Council and community can interact and surrounding businesses can thrive
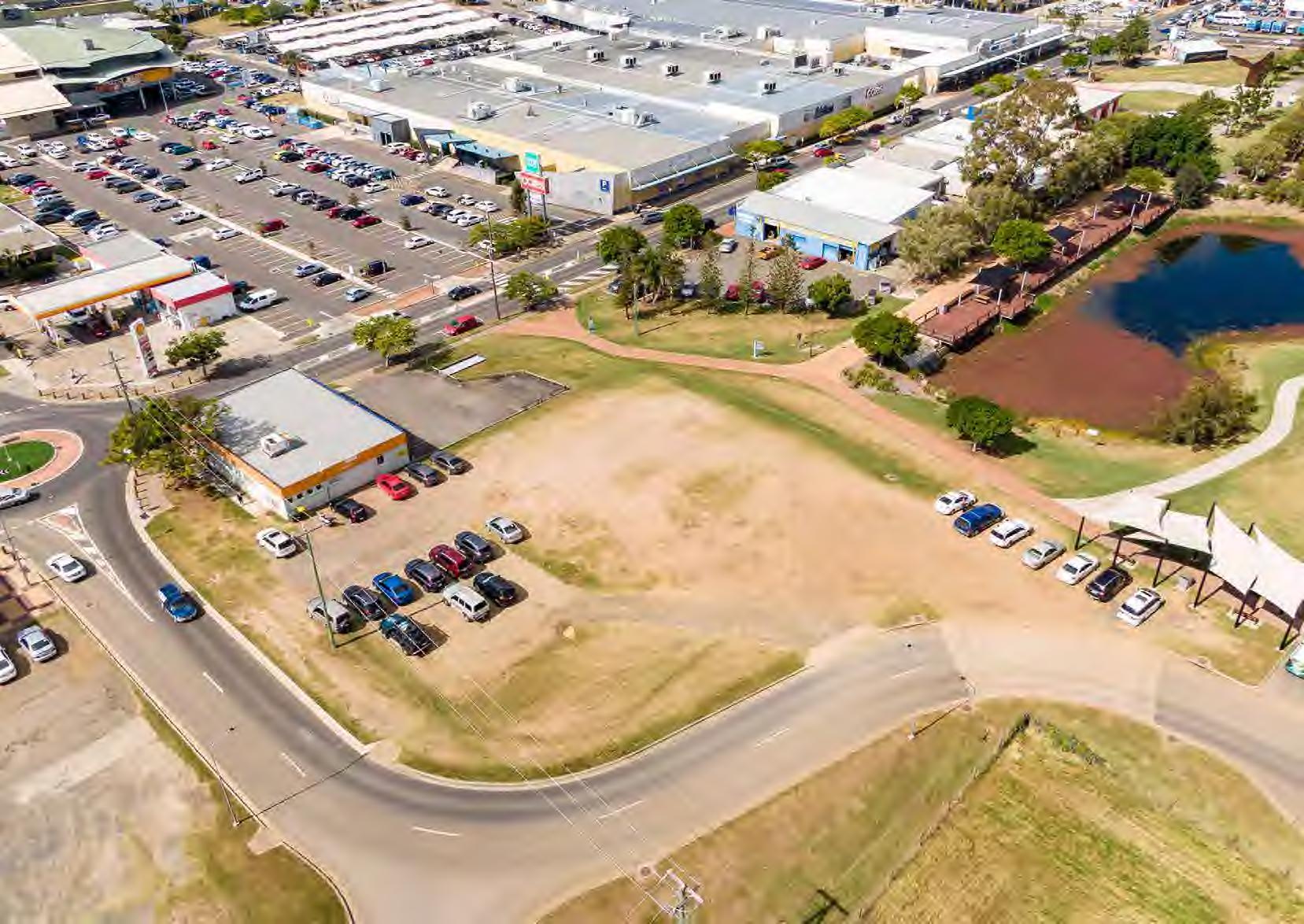
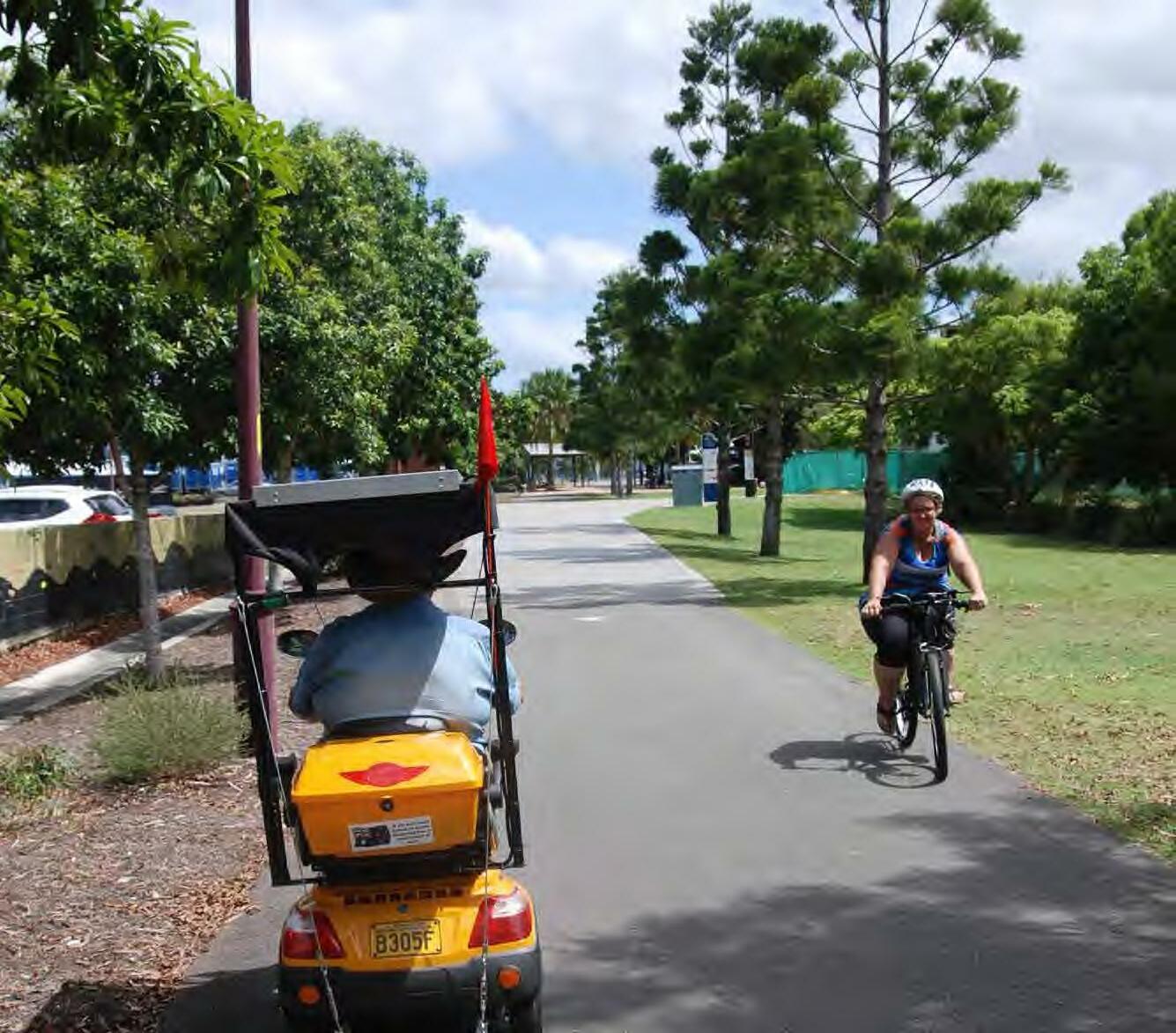
The City Centre prioritise cars over people. Too much of its space is dedicated to car parking and its streets place greater importance on driver convenience than the safe and comfortable movement or enjoyment of people.
It’s a simple equation, car-prioritised space comes at the expense of high quality pedestrians and cyclist networks, attractive urban spaces or parks and the buildings which accommodate the vital mix of economic activity, living opportunities and essential community services.

However, we must take a balanced approach to change. Common to many regional towns, where population sizes and land use patterns do not support good public transport services, Hervey Bay residents naturally place high levels of value on ease of car movement and convenient parking. Private cars will remain the primary transport mode in the City into the foreseeable future but, we need to plan now for the staged delivery of better public and active transportation networks as the City Centre matures.
Our goal over time is to shift the emphasis from cars to people. New development will be required to provide ample parking in a manner that minimises the impacts on the public realm function or visual quality. Reductions in road space and on-street car parking will be delivered concurrently with significant investment in public realm improvements and enhanced walking and cycling infrastructure.
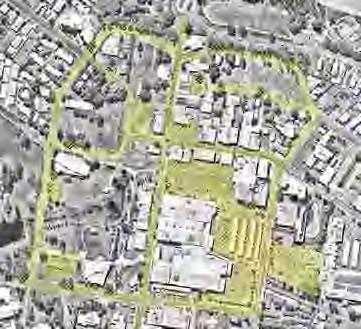
Our aspiration is to design and plan a City Centre that offers safe, convenient and enjoyable access and movement for all people - walkers, cyclists, scooter users and motorists. It will be a place that prioritises people over cars and is characterised by its beautiful subtropical streetscapes and public spaces.
A new focus is required placing greater importance on people over cars and supporting a compact, walkable-scale City Centre that can achieve a greater critical mass of development. There will be a more functional and enjoyable public realm of attractive and active streets and parkland that support greater economic activity and public life. People of all ages and abilities will be encouraged to walk, cycle and scooter. Public transport will play a strong role in our future.
This presents a bold challenge and changes cannot occur overnight. Long term, staged interventions are required to ensure a balance approach to change that disadvantages no traveler within the City.
There must be significant investment in the functionality and quality of our public realm and active movement networks as we transition from a car-based destination to a modern City Centre.
Enhance City-wide street network functionality and convenience
500m 300m 100m
500m 300m 100m
Phase out large surface car parks in the core precinct
Invest in active transport network improvements
Redesign key streetscapes to be people prioritised
Integrated land use and transport planning will underpin our approach to City Centre change to:
• Manage demand for car parking and traffic movement
• Facilitate quality development in the right locations, at the right scale
• Considers the best and highest value use of land
• Encourage a shift towards walking, riding bikes and public transport
City Centre streets are not simply thoroughfares for car travel. They are places that shape and characterise the urban environment and provide a stage for business and vibrant public life.
• Plan and implement staged streetscape enhancements of Main Street and Torquay Road that support the City Centre maturing as the highest order destination for business, shopping and entertainment
• Prioritise and align streetscape enhancements with the delivery of the Library and Administration Centre (incorporating Disaster Resilience Centre)
• Ensure buildings address streets with active ground level retail, commercial and food/ beverage businesses
• Deliver signage and wayfinding infrastructure as integrated streetscape elements allowing residents and visitors to easily navigate through the City Centre
• Design streetscapes to be highly functional for people of all ages and ensure there is adequate provision of space and design standards to assist people with a disability
• In collaboration with local businesses and community groups, implement a program of temporary street and car park activation for events or, at peak holiday seasons, to test and experiment with possible street network changes
A high volume but low speed traffic environment, the City Centre balances our ongoing reliance on cars against essential urban quality improvements and economic performance.
Actions and Initiatives:
• Implement the initiatives and strategies of the City Centre Traffic Management Study that identifies a clear role and hierarchy for the broader City Centre street network
• Undertake traffic network investigations, modelling, scenario testing and design to prepare a the City Centre Traffic Management Plan and inform the preparation of a City Centre Streetscape Strategy, addressing:
· Passively reducing traffic speeds rather than use of engineered outcomes
Maximise footpath space for pedestrian use and active uses such as footpath dining
Maximise footpath space for landscaping, furnishings, signage and other public realm treatments
• In future urban renewal of the large blocks east of Main Street, investigate planning mechanisms to deliver additional streets or shared accessways to:
Create ‘fit for purpose’ block dimensions that flexibly support a wide range of contemporary, market-responsive, mixed use buildings
Establish a finer grid structure of streets that support improved vehicular and active travel opportunities
• Deliver signage and wayfinding elements for motorists to ensure convenient access to car parking and minimise through-traffic
There will be ample convenient car parking in the City Centre. Space for cars will no longer dominate place character and there will be a noticeable uplift in streetlife with increased retail, entertainment and commercial activity.
Actions and Initiatives:
• Prepare a City Centre Car Parking Strategy
• Mandate appropriate rates of off-street parking in all new City Centre buildings to reduce public realm car parking
• Identify the need and locational opportunities for a major off-street public car park as the City Centre grows
• Deliver a new car park adjacent the existing Library to service the Library and Administration Centre (incorporating Disaster Resilience Centre) and enhance the section of Rail Trail connecting them
The City Centre invests now in space for electric mobility scooters, future increased use of public transport and emerging transport technologies.
• Identify a location for a local/regional bus interchange and prepare a longer term public transport strategy that ensures greater levels of service can be considered in road network decision-making
• Ensure streetscape design considers future space and geometry requirements for public transport infrastructure
• Consider the functional and spatial implications of emerging transport forms, such as mobility scooters, shared electric scooters/ bikes, electric cars, shared cars and ondemand services, in future road network and streetscape design
• Facilitate and enhance Boat Harbour Drive’s role as a significant City arterial corridor
• City Centre sub-arterial road subject to further investigation and monitoring to support City Centre growth and maintain broader City connectivity and access
• Facilitate and enhance the Esplanade’s role as a significant City arterial corridor
• Investigate future intersection improvements with Main Street to prioritise active transport
• Staged intersection upgrades to be implemented with road network changes and aligned with future City Centre traffic demand
• Investigate Old Maryborough Road, Hunter Street, Beach Road loop upgrades to facilitate public transport
• Investigation site for future City Centre local/regional bus service interchange
• Staged enhancement of Main Street and Torquay Road as high volume, low speed, pedestrian-focused streets with active retail/commercial edges
• Parallel on-street parking with generous tree planting in build-outs
• Watson Street upgraded to be a low speed, pedestrian-focused streetscape
• Main Street (South) enhancement as a secondary active City Centre street
• Staged upgrades to subtropical City Centre streetscapes without activated edges
• Parallel on-street parking with generous tree planting in build-outs
• Potential new streets or accessways delivered as integrated elements of urban renewal
• New car parks delivered as integrated elements of City Centre renewal
• Shopping, entertainment and food/beverage businesses
• Extend footpath space with build-outs to cater for street dining and shaded respite nodes
• Mix of commercial and service businesses
Our goal is to encourage walking and cycling as our community’s preferred choice of transport by establishing a fine network of high quality footpaths, pedestrian walkways, shared trails and bikeways that safely and conveniently connect residents and visitors to all places of interest.
The City Centre delivers highest quality active travel infrastructure to encourage a healthy lifestyle for residents, offer convenient active travel options for City workers and helps guide visitors.
• Coordinate and integrate planning of City Centre active networks with the Active Travel Strategy 2020, elevating the importance of the City Centre as a key destination and trip generator
• Prepare a comprehensive City Centre Active Travel Plan identifying a fine network of high quality footpaths, pedestrian walkways, shared trails and on/off-street bike paths which connect:
Open spaces
· Commercial attractors
· Community facilities Schools Tourism assets
• Ensure the City Centre active travel network is well lit and passive surveillance opportunities with neighbouring development is maximised
• Design the network to be accessible and safe for a wide range of age groups and for people with disabilities
• Prioritise active network improvements to address the needs of the Library and Administration Centre (incorporating Disaster Resilience Centre) and existing large generators of pedestrians/cyclists such as schools, PCYC, university, and the neighbourhood centre
• Establish mobility device recharging centres within dedicated areas such as public spaces or near destinations such as the Library and Administration Centre (incorporating Disaster Resilience Centre) and Neighbourhood Centre which have high usage by senior members of the community
• Engage with the schools and university to identify improvements that can be implemented to increase active commuting by students and staff
• Deliver end-of-trip facilities in new buildings (e.g. bike racks, maintenance stations, water fountains, showers, lockers etc)
Hervey Bay’s enviable climate and coastal setting is perfect for active outdoor recreation. Connecting to the waterfront open space and enhancing the Rail Trail, the City Centre supercharges active travel experiences for recreation and invites visitors to explore.
• Design networks to optimise experience:
· Provide shade trees and landscape that improve user comfort and reference the coastal landscape
Connect with natural and tourism assets so that active travel is an extension of the destination offer
• Enhance the Mary to Bay Rail Trail and extend the eastern section into the City Centre as an integrated outcome of future redevelopment
• Prepare and implement a wayfinding strategy addressing signage, intuitive design and digital systems that:
· Connects the City Centre with the wider network of City tourism and recreation destinations
Builds on the heritage and cultural interpretation of the Rail Trail signage
Short term interventions will be required to ensure Library and Administration Centre (incorporating Disaster Resilience Centre) visitors and workers enjoy convenient access to the City Centre and to car parking. Early works and upgrades will align with long term car parking, traffic management and active network plans that support our overall City Centre vision.
While the Library and Administration Centre (incorporating Disaster Resilience Centre) will incorporate car parking, a new car park adjacent the PCYC is proposed and will accommodate over 250 car spaces.
Upgrades to the Mary to Bay Rail Trail will be delivered to provide convenient and safe movement for staff and the community. Enhancements to the Rail Trail will include:
• Path upgrades
• New planting including shade trees
• Additional lighting
• Disability compliant design standards
• Improved pedestrian crossing of Old Maryborough Road (subject to further investigations)
• Wayfinding elements and signage
Fraser Coast Regional Council’s objective is to have this infrastructure completed on commencement of the Library and Administration Centre (incorporating Disaster Resilience Centre).
Proposed new
parking
and Administration Centre
Resilience
on-street and off-street car parking*
Charles Street
Torquay Road & Main Street
Torquay Road
Street
Charles Street & Old Maryborough Road
library
car parking opportunity
park
(Main Street,
Street
are an additional 200 on-street
Road,
park
Maryborough
the current street
Street and Charles Street)
term multi-deck car park opportunities are potentially available at locations 2, 8, 9 and
grows
as
This plan depicts the existing and potential locations for car parking in and around the new Library and Administration Centre (incorporating Disaster Resilience Centre).
The projected number of car parks required for the new facility is 410 spaces.
Car parking incorporated within the new development, a new car park adjacent the PCYC and existing on-street and off-street car parking will exceed this projected requirement by 200 spaces.
Additionally, there is an opportunity for the FCRC-owned Hillyard Street property to provide a temporary car park providing 300 spaces. This would essentially ‘landbank’ the property in the short term until its highest and best use is identified (see Priority Project Strategy 1 - Hillyard Street Urban Renewal Project, page 30)
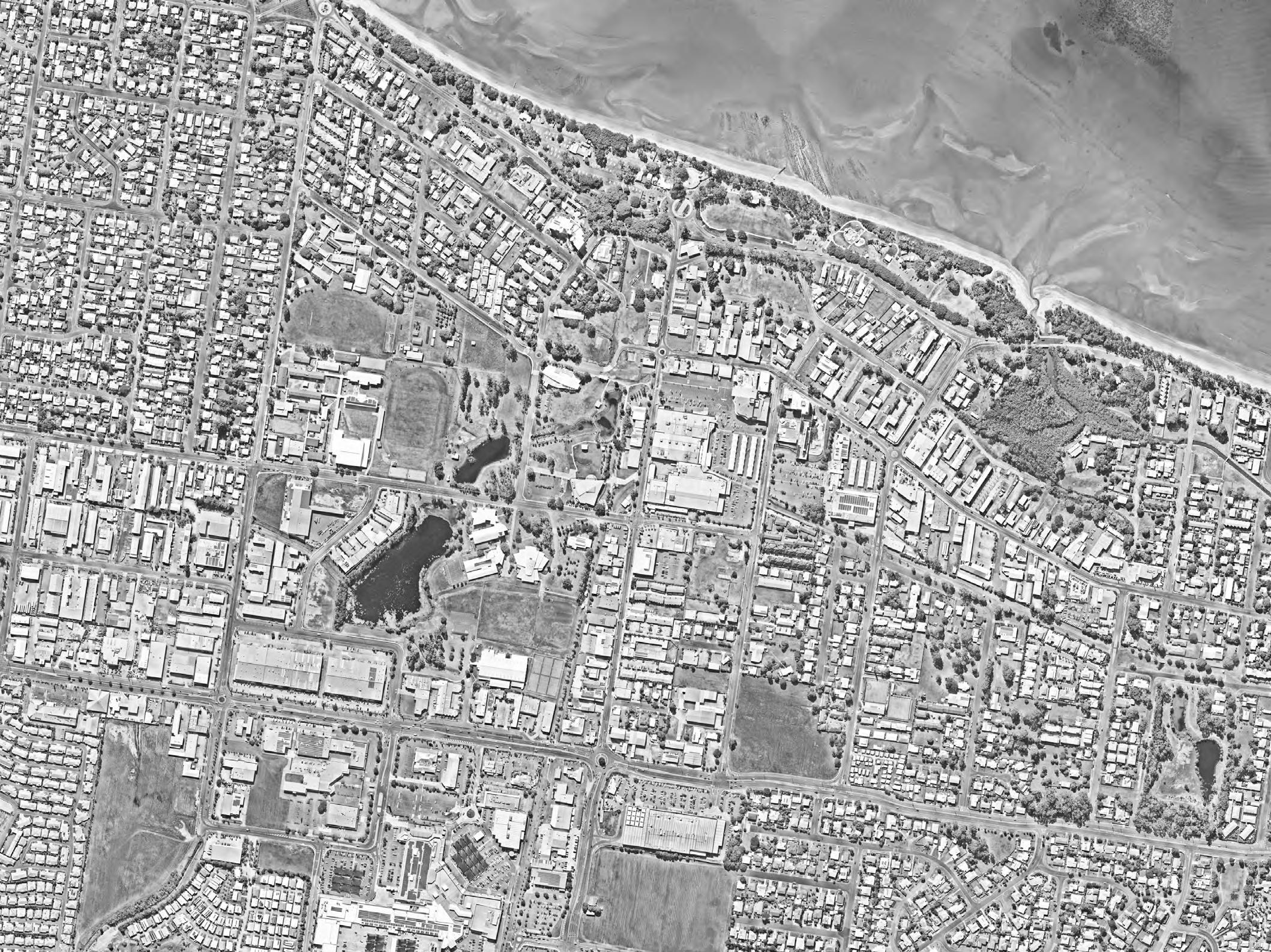
Further analysis and design are currently underway to determine how car parking will be incorporated within the new Library and Administration Centre (incorporating Disaster Resilience Centre). Council will explore all options to determine the most cost effective and practical approach to car park provision and implement this in a staged approach that achieves the long term vision and intent of this Master Plan.
Council will engage with the neighbouring property owner to identify opportunities for provision of ground-level or multi-story parking options to cater for future parking demand.
New car parking delivered as priority projects within the Hervey Bay City Centre Master Plan 2021-2041
Existing FCRC-owned on-street and offstreet car parking
Short term opportunity for temporary car parking
Existing and potential off-street car parking on private or government owned property
Rail Trail enhancements providing convenient and safe pedestrian connection between the Library and Administration Centre (incorporating Disaster Resilience Centre) and new car parking (location 2)

Fraser Coast will be a leading regional centre for living heritage, lively culture, powerful stories and creative communities.
The arts, culture and heritage are at the heart of our identity and expression of who we are. They enable us to shape what we want to become, a place of sanctuary and inspiration, a region of diverse, creative and empowered communities.
• We believe community members should have access to quality arts and cultural facilities and experiences across the region.
• We recognise the importance of governance and sector development for an effective creative and cultural ecology.
• We encourage innovation and creativity in arts and culture and the personal, economic, and social benefits for our region.
• We nurture collaboration and partnerships within and beyond our region to maximise investment and outcomes.
• We promote the role of arts, culture and heritage to build a strong sense of place and identity, both for ourselves and the world beyond.
These themes and strategic priority areas are interrelated with some overlap. Their design allows for a focussed approach for implementing some program areas but also provides for a cooperative approach across the Fraser Coast community and within Council.
Aboriginal and Torres Strait Islander peoples, cultures, connections to Country (land, sea and sky) and stories are respected, visible and celebrated within the life and profile of the region, with Butchulla and other Indigenous groups supported to achieve their goals.
Our outstanding cultural, built and natural heritage is central to our regional identity. Our stories are protected, cherished and enlivened to benefit current and future generations.
Opportunities to engage in creative and cultural capacity building and development are accessible across the region, lifespan and diversity groups, inclusive arts and cultural engagement promotes individual development, wellbeing and empowerment, community connections, creative recovery, social cohesion, and creative enterprise.
The Fraser Coast region hosts a diverse range of arts and cultural experiences, programs, events and festivals that contribute to the attraction and amenity of the region, and that creates a sense of belonging and identity for residents as well as vitality for visitors and tourists.
The Fraser Coast’s range of cultural facilities, indoor and outdoor spaces, mobile infrastructure and digital platforms are maintained and extended upon to enable communities to access and experience a diverse range of arts and cultural experiences.
Our regional artists, creatives and organisations are connected, profiled and promoted to communicate our stories, and heighten our reputation and pride.
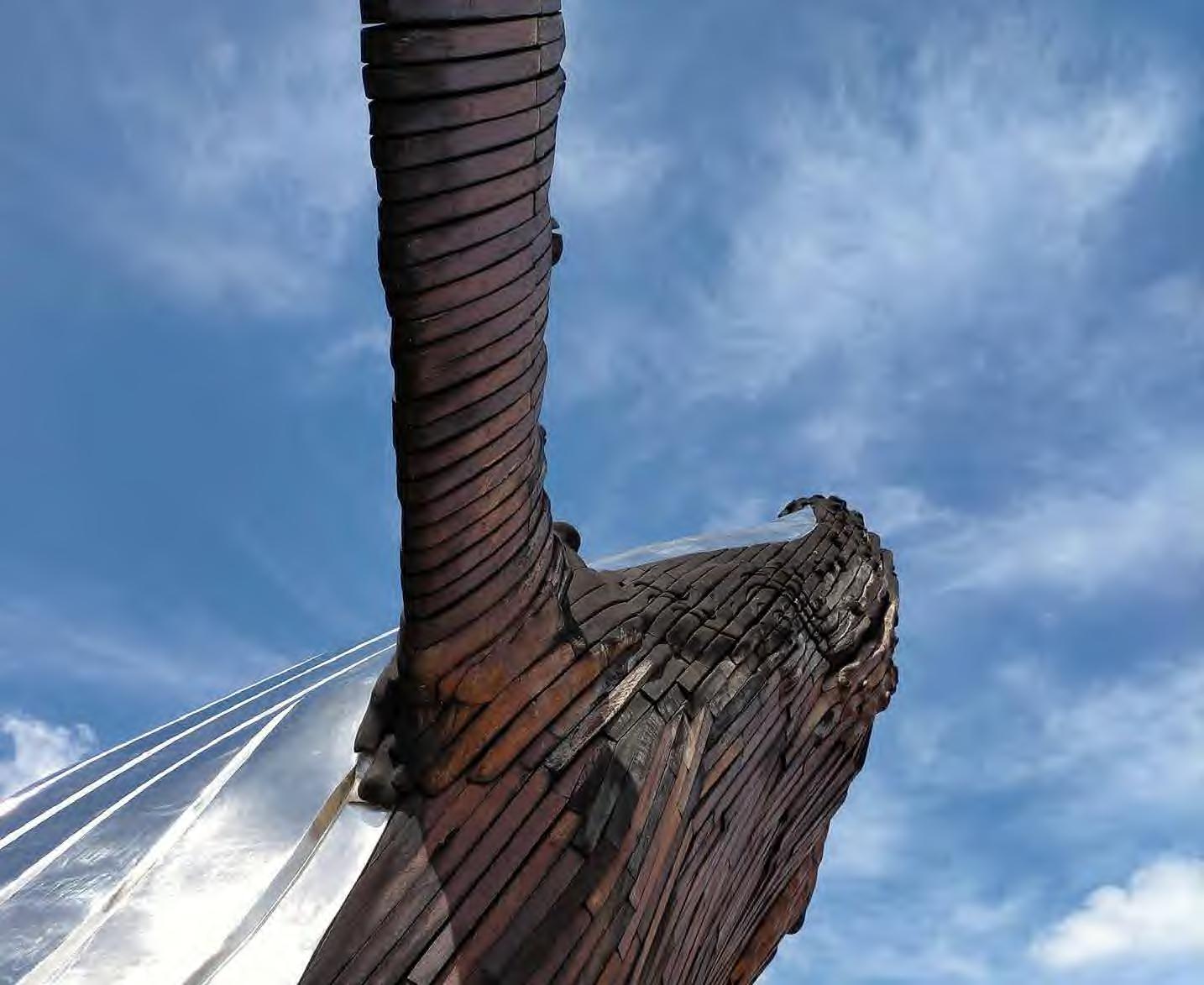
The Hervey Bay City Centre Master Plan Implementation Plan has been established to implement the Sub-Strategy Actions identified in each of the 5 Master Plan Strategies. The Projects identified in the Implementation Plan will be executed over the course of 20-years, capturing the collective vision set out in the Master Plan, and will assist in advocating meaningful change to enhance the lifestyle and wellbeing of the Fraser Coast community.
The Implementation Plan will remain a working, fluid document which will adapt to change as time progresses. The Implementation Plan will be managed and guided by the Champion Master Plan Implementation Group, who will oversee the Strategic Activities.
Ref This column
Project
CCR# – City Centre Revitalisation
-
This
Management
does not
the Project’s priority.
Realm
Theme This column identifies the particular Master Plan element the Project is most relevant to.
Strategic ActivityThis column identifies the particular intent of the Project.
Critical InputsThis
Responsibility This
information required to allow for project success.
identifies a Project Lead and details Teams of which will be important to liaise and work with throughout the course of the Project.
Commencement This column identifies the quarter and year the Project is expected to commence.
Duration This column identifies the estimated duration of the Project.
Funding This column identifies the funding source of the Project.
Strategic IntentThis column details the outcomes and outputs of the Project.
CCR1 Develop a Master Plan and Design for City Park and Freedom Park
Street Scaping
Way finding
Active Travel Plan
Public Art strategy
Landscape Palette
Open Space & Environment (LEAD)
Corporate Projects & Asset Management
202212 MONTHSInternal Staff Cost1. State funding strategy
2. Procurement & governance plan
3. Dependencies strategy
4. Benefits Realisation Strategy
5. Design guidelines that translate the –Urban design/environmental/ infrastructure outcomes
CCR2 Hinkler Regional Deal Library and Administration Centre –DA Approval
CCR3 City Branding, Marketing Strategy and Public Art
Hinkler Regional Deal
Car Parking Strategy
Master Plan finalisation
Esplanade Master Plan
Corporate Projects & Asset Management (LEAD)
Planning & Growth
Engineering Services
Corporate Projects & Asset Management (LEAD)
Economic Development
Marketing
Community Engagement
Infrastructure Services
Community and Culture
Open Space & Environment
Planning and Growth
202212 MONTHSCouncil Funded1. Achieve pillars of Hinkler Regional Deal
CCR4 Champion Master Plan Implementation Group
Hinkler Regional Deal working group• Corporate Projects & Asset Management (LEAD)
Economic Development
Engineering Services
Councillors
Open Space & Environment
Community & Culture
Infrastructure Services
WBW&WS
Community Engagement
Planning and Growth
202212 MONTHS State / Commonwealth Funding
1. Enhance local indigenous public art
2. Showcase local artist
3. Increase awareness of Cultural Heritage
4. Design guidelines that translate the –Urban design/environmental/ infrastructure outcomes
20224 YEARSCouncil Funded1. Realisation of pillars of Hinkler Regional Deal
CCR5 Planning Scheme Development
Master Plan reflects Planning Scheme outcomes).
Plan
Plan
Activation of CBD
Transit Centre Master Plan
Economic Road Map
• Master Plan
Esplanade Master Plan
• Traffic Management & Public Realm
• Economic Road Map
LLAW’s
Engineering Services (LEAD)
Corporate Projects & Asset Management
Economic Development
Councillors
• Planning and Growth (LEAD)
• Economic Development
WBW&WS
• LGIP Group
TMPR2
Plan
• Master Plan
• Traffic Management & Public Realm Scenarios
• Esplanade Master Plan
• Master Plan and Design for City Park
Freedom Park
• Engineering Services (LEAD)
• Economic Development
• Corporate Projects & Asset Management
• Councillors
• Open Space & Environment
• Community & Culture
• Community Engagement
202312 MONTHSLocal Government Infrastructure Planning State / Commonwealth
Increased public transport within CBD 2. State Gov buy in
202212
Funded1. Completion of plan
2. Uptake on DA applications & approvals
3. Reshaping the CBD to minim the Master Plan
Q4 202224 MONTHS State / Commonwealth Funding
1. Achievement of the outcomes of the Master Plan
2. Design guidelines that translate the –Urban design/environmental/ infrastructure outcomes
TMPR3 Traffic Management Strategy to accommodate New Library and Administration Centre
• Hinkler Regional Deal
• Master Plan finalisation
• Flood Modelling
• Traffic Modelling
• Streetscape works
• Corporate Projects & Asset Management (LEAD)
• Engineering Services
Q3 202212 MONTHSCouncil Funded LGIP 1. Achieve alignment with the Master Plan 2. Achieve alignment with the Traffic Management & Public Realm strategy
3. Design guidelines that translate the –Urban design/environmental/ infrastructure outcomes
TMPR4 Establish Staff parking Site and a mobility link to the Library and Administration
• Hinkler Regional Deal
• Master Plan finalisation
• Flood Modelling
• Traffic Modelling
• Active Travel
TMPR5 City Centre Parking Strategy (Pialba CBD only)
• Active Travel Plan
• Master Plan
• Streetscape Plan
• Esplanade Master Plan
• Traffic Modelling
• Master Plan and Design for City Park and Freedom Park
• Corporate Projects & Asset Management (LEAD)
• Engineering Services
• Open Space & Environment
• Economic Development
• Property
• Corporate Projects & Asset Management (LEAD)
• Engineering Services
• Economic Development
• Councillors
• Open Space & Environment
• Community & Culture
• Community Engagement
• Property
CCR6 Consolidation of Strategies for conceptual design of City Centre Streetscape, Parking & Active Travel Connections –Conceptual Only (overlay one on top of the other)
• Master Plan finalisation
• Traffic Management & Public Realm Scenarios
• Freedom Park Capital Works
• Streetscape
• Parking
• Active Travel
• Corporate Projects & Asset Management (LEAD)
• Engineering Services
• Economic Development
• Councillors
• Open Space & Environment
• Community & Culture
• Community Engagement
• Property
Q3 202218 MONTHSCouncil Funded LGIP
1. Achieve alignment with the Master Plan 2. Achieve alignment with the Traffic Management & Public Realm strategy
Q1 20232 YEARS LGIP State / Commonwealth Funding
1. Alignment with the Traffic Management & public Realm Strategy
2. Alignment with the Master Plan
3. Alignment with the Parks & Open Space Strategy
4. Inclusion of the Local Law’s and planning scheme as a dependency for the purpose of establishing and regulating the Parking strategy outcomes
20258 MONTHSState / Commonwealth Funding 1. Achievement of the outcomes of the Master Plan
2. Design guidelines that translate the –Urban design/environmental/ infrastructure outcomes
Wi-Fi & CCTV
Telecommunication Upgrade of City Centre
Master Plan
• Traffic Management & Public Realm
Master Plan and Design for City Park and Freedom Park
Pit & pipe infrastructure
• Information Services (LEAD)
Capital Delivery
Economic Development
Development & Community
Planning & Growth
City Centre environment
Use Strategy
design and landscape palette development
Planning Scheme
Master Plan
Planning & Growth (LEAD)
Economic Development
Community Engagement
202324 MONTHSSTAND (NBN Grant)
State / Commonwealth Funding
1. Decrease in Crime rates 2. Public Sentiment
Hinkler Regional Deal building design
• Traffic management and public realm modelling
• Traffic management requirements
• Streetscape characteristics
Stormwater system
• Corporate Projects & Asset Management (LEAD)
• Economic Development
• Engineering Services
• Councillors
• Open Space & Environment
• Community & Culture
• Infrastructure Services
• Wide Bay Water & Waste Services
• Community Engagement
• Planning and Growth
202412 or 48 MONTHS Council Budget State / Commonwealth Funding
202212 MONTHSState / Commonwealth Funding Council Funding
1. DA Applications in line with Plan
Construction of private facilities
Design guidelines that translate the –Urban design/environmental/ infrastructure outcomes
1. Achievement of the outcomes of the Master Plan
2. Design guidelines that translate the –Urban design/environmental/ infrastructure outcomes
SS2 Implement a Streetscape Improvement Strategy for Main Street and Torquay Road
• Hinkler Regional Deal Building design
• Traffic Management Strategy to accommodate New Library and Administration Centre
• Main Street Upgrades
• Undergrounding powerlines
• Main Street/ Torquay Road Intersection Upgrade
• TMPR 3
SS3 Undertake design in accordance with Streetscape Strategy and guidelines established for arrival nodes into the City Centre
• Traffic Management & Public Realm Scenarios
• Master Plan strategies
• Esplanade Master Plan
• Master Plan and Design for City Park and Freedom Park
• Pit & pipe infrastructure
• Landscape palette
• Corporate Projects & Asset Management (LEAD)
• Engineering Services
• Open Space & Environment
• Economic Development
• Community Engagement
• WBW&WS
• Capital Delivery
• Corporate Projects & Asset Management (LEAD)
• Engineering Services
• Open Space & Environment
• Economic Development
• Community Engagement
• WBW&WS
• Capital Delivery
Q3 202324 MONTHS LGIP Council Funded
1. Activation of street for building
2. Alignment with Planning Policy
3. Alignment with Master Plan philosophies
4. Design guidelines that translate the –Urban design/environmental/ infrastructure outcomes
SS4 Per SS2, develop a staging plan that aligns with the Streetscape Strategy
• Streetscape Strategy
• Traffic Management & Public Realm Scenarios
• Master Plan strategies
• Esplanade Master Plan
• Master Plan and Design for City Park and Freedom Park
• Pit & pipe infrastructure
• Engineering Services (LEAD)
• Corporate Projects & Asset Management
• Open Space & Environment
• Economic Development
• Community Engagement
• WBW&WS
• Capital Delivery
Q3 20252 YEARS LGIP State / Commonwealth Funding
1. Activation of street for building 2. Alignment with Planning Policy
3. Alignment with Master Plan philosophies
4. Design guidelines that translate the –Urban design/environmental/ infrastructure outcomes
CCR9 Develop Digital Wayfinding Strategy in conjunction with the Hervey Bay City Centre Master Plan
• Master Plan strategies
• Master Plan strategies
• Esplanade Master Plan
• Corporate Projects & Asset Management (LEAD)
• Planning & Community Services
• Engineering Services
• Open Space & Environment
• Economic Development
• Community Engagement
Q1 20266 MONTHS LGIP State / Commonwealth Funding
20226 or 8 MONTHS Community Development Grants (CDG) Programme (Grant funded)
1. Activation of street for building 2. Alignment with Planning Policy
3. Alignment with Master Plan philosophies
CCR10 Develop a Sustainability Strategy in alignment with the Hervey Bay City Centre Master Plan
• Master Plan strategies
• Parks & Open Space Strategy
• Master Plan and Design for City Park and Freedom Park
• Environment Strategy
• Planning Scheme
• Water Body Management Strategy
• Water Security Strategy
CCR11 Main Street Upgrades
• Undergrounding powerlines
• Main Street/ Torquay Road Intersection Upgrade
• In line with TPMR 3
Cultural Strategy
•
• Corporate Projects & Asset Management (LEAD)
• Planning & Community Services
• Open Space & Environment
• Infrastructure Planning
• WBW&WS
20286 MONTHS Community Development Grants (CDG) Programme (Grant funded)
1. Customer satisfaction levels
2. Feedback from tourists
Sustainability
1. Activation of street for building
2. Alignment with Planning Policy
3. Alignment with Master Plan philosophies
4. Design guidelines that translate the –Urban design/environmental/ infrastructure outcomes
This project program presents a summary of starting times, duration and interdependencies of projects identified by the Implementation Plan.
The Implementation Plan and Program will remain working, fluid documents which will adapt to change as time progresses. The Implementation Plan and Program will be managed and guided by the Champion Master Plan Implementation Group, who will oversee the Strategic Activities.
Centre
Management
For further information contact Customer Service PO Box 1943 Hervey Bay Q 4655 Phone: 1300 794929 Email: enquiry@frasercoast.qld.gov.au
Illustration: Winning entry in the Hervey Bay City Centre Master Plan Youth Competition by Robbie W, aged 9.
