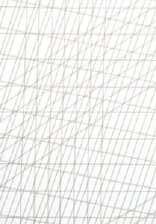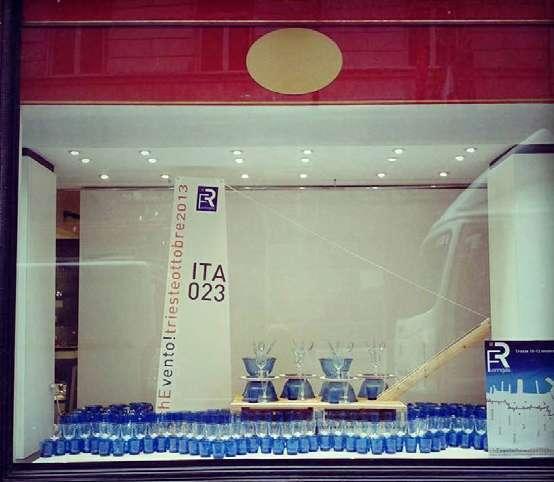Curriculum vitae
WORK EXPERIENCES
Interior
Luafen ISH 2023
Casa 383
Burgez
Casa CA
Casa LP
Product
Zucchetti display system
All’ombra dei Carpini
Architecture
Sull’acqua lontano dall’acqua
Porta Susa renovation
Graphic
Fuoriregata
Donne in corsa
ILlustration CONTACT
Federica Wetzl
13.10.1990
+39 3474850188
federicawetzl@gmail.com
Milano Via Pascoli 2
Registered licensed architect in Italy at Ordine degli Architetti di Milano
I am a sailor from Trieste and I moved to Milan to follow my passion for architecture. I believe everyday life takes a direction only through interactions between people. The friendships I built helped me to become who I am now. Also in architecture, the aspect that attracts me the most is the relationship between people and space and how they influence each others.

WORK EXPERIENCES
2020 - present
Senior architect at studio LYS, Milano
> Concept and interior design for Laufen bathrooms stores and installations (Salone del mobile Milano 2023)
> Concept and interior design for hamburger chain restaurant Burgez
> Design and installation for Zucchetti. Kos (Salone del Mobile Milano 2020)
> Architectural and interior project for an office renovation
2019 - 2020
Architect at Lombardini 22 Eclettico design team, Milano
> Executive project of the Terme di Saturnia spa complex
> Technical feasibility for the extension project of Palazzo Matteotti Hotel
> Concept and preliminary project for restoration of the ancient Porta Susa station in Turin with a new building as a hotel
2018 - 2019
Architect at Solids | Integrated Design Solutions, Milano
> Restyling project with new entrance for the shopping center
> Refurbishment and interior project with custom solutions for commercial complex
2016 - 2018
Interior designer at Elena Martucci studio, Milano
> Interior design with custom furniture for residential project
> Concept and architectural project for public spaces
2016
Competition youngarchitectscompetitions.com
Lighthouse Sea Hotel Siracusa
2015
Competition Comune di Trieste Vivere il canale: regeneration of the area between Sant’Antonio square and Canal Grande
2014
Intern Architect Studio Albori, Milano Expo 2015 pavilion, residential refurbishment, interior design
2013
Freelance collaboration Fuoriregata, Trieste
graphic design of entire event
Freelance collaboration Federazione Italiana Vela graphic design of XIII zona poster
2012
Intern Architect Federico Oliva Associati, Milano Cremona City Hub competition
SKILLS
Languages Italian mother tongue English medium
Spanish high
Softwares
Graphic Adobe Photoshop, Illustrator, inDesign 2D, 3D AutoCAD, SketchUp Revit
Other MS Office, Mac OS-X, Windows
Interests
I have a deep interest in representation, which nurture not only with the technical architectural drawing, but also by realizing some free-inspired illustrations. I am also very passionate about the sailing world: I practiced this sport at competitive level for several years, achieving great results at world, european and national championships.
EDUCATION
2018
Carpenter class
Falegnameria sociale Bricheco
2016
Professional qualification - architect
Ordine degli Architetti di Milano
Master post graduate course
Polytechnic University of Milan
Temporary use | Tools and strategies for the temporary reuse of vacant spaces
Master degree thesis selected
Premio Neo Laureati - Fondazione Ordine Architetti
2012 - 2015
Master degree of Architecture
Polytechnic University of Milan
Thesis work: “Sull’acqua, lontano dall’acqua. Una scuola vela sul Lago Maggiore”
Erasmus programme
Univesitat politecnica de Valencia, Spain
2009 - 2012
Bachelor’s degree of Science in Architecture
Polytechnic University of Milan
Thesis work:“Sette progetti in cerca di città”
2009
Scientific oriented diploma
Liceo scientifico statale Guglielmo Oberdan, Trieste
EXHIBITIONS, PUBLICATIONS AND WORKSHOPS
2020
Domusweb.it Apartment in Milan renovated for smart working, September 2020
Bigsee.eu Loft in Milan – M House, Milan, September 2020
LivingCorriere The sustainable lightness of transformation, July 2020
Domusweb.it A loft in Milan is a scenic space for free spirits, May 2020
Domusweb.it An illustrator’s house that looks like his drawings, March 2020
LivingCorriere The world of Shout, September 2019
2015
3NTA Architecture & Design Magazine online magazine
Issue #8: Milan the Hybrid City | with Milan rotating editors author of article: “POST-EXPO. What is next?”
2014
Atmospheres Exhibition, 1000 Human Environments Milano Design Week and XIV Venice Architecture Biennale
2014
Postcard from the future. Istanbul 2014 2064 Politecnico di Milano workshop presented at XIV Venice Architecture Biennale


Booth design
Work experience
ISH 2023 - 550 sqm
team: studio Lys
photography: Oliver Helbig
The team work on a monumental installation, merging the physical and the digital space. Tha booth is characterized by high walls with sharp cuts revealing the architecture and elegant niches, designed to create a unique atmosphere relating to each collection’s identity.
A bold graphic system with billboards, images and apinted zones underline the urban and industrial atmosphere of this booth design.



RESIDENTIAL INTERIOR DESIGN

Residential interior
Personal work
Milano 2021 - 83 sqm
photography: Davide Galli
The casa383 project is based on a layout change and a complete renovation in terms of materials and finishes. The interventions create a large living area with a kitchen, eliminate the existing hallway to give space to the rooms, locate a sleeping area with the addition of a new bathroom, and expand the existing bathroom to include a laundry corner. New flooring in long, narrow wooden slats and matte light blue resin plays with the rooms of the house to functionally cover the necessary areas. A large custom cabinet welcomes in the entrance and conceals the study area.













Interior design Work experience Roma 2020 - 60 sqm team: studio Lys
The studio develops the interior design for burger chain restaurant Burgez. For each new opening, an ad hoc project is designed, considering the state of the places and proposing a general concept to recreate the Burgez atmosphere. The characterizing elements of the dining area are used for the different set-ups: a particular development of the ceiling, an interesting background covering that gives greater depth to the space and a system of luminous lines that makes the space attractive also from the point of view of lighting. For each project, particular materials are chosen that interact with a use of color. All the furniture is custom designed and is repeated in the different Burgez shop to maintain continuity.
















Residential interior
Work experience
Milano 2018 - 100 sqm team: Elena Martucci SRL with Studiocarta
The Casa CA project focuses on the redesign of the interior spaces, with the only structural intervention aimed at modifiying the bathroom so as to make it accessible from the bedroom.
The space is characterized by the design of the floor: the arrangement of the recycled marmette defines the pattern of the wooden floor, highlighting the different functions of the rooms.
In the main bathroom the wood climbs on the custom furniture and on the washbasin-bathtub volume, recreating a Japan-inspired space.
The kitchen is composed of a slate volume and of two wooden-and-iron kitchen chests with inwards doors. The design and the choice of the materials relates the kitchen to the rest of the custom furniture in the dining room.











































to create a single space, yet marking the intervention with iron portals. The equipment of both the kitchen and the dining/studio area is concealed by a 12m wooden panel, treated like the wall with mouldings similar to those of the ceiling. In correspondence with the table and the kitchen volume, the wall is interrupted by some slate-painted elements. The aesthetic element of the existing corridor doors is carried on in the entrance hall to create a wardrobe. In the child’s room, a lean white-painted iron structure, topped by a rope net, adds a lifted play area.















































PRODUCT DESIGN
Product design
Work experience
2020 team: studio Lys for Zucchetti. Kos
The project for the new display system is part of the artistic direction that the studio carries out for Zucchetti group, a company dedicated to the bathroom and wellness world.
The concept of the new display system includes different types of modular display units, which when combined, create different compositions according to the need.
Plus:
- Speed of configuration
- Ease of assembly
- Possibility of continuous updating
This easy-to-install system consists of vertical wall and free standing and console elements: thanks to the modularity of the display panels, the system can be composed on the basis of the products you want to promote the most. The system is also easily renewable over time and adaptable to updates in terms of finishing and insertion of new products.
Premium configurations host the latest collections and are characterized by shelves with special finish coating on which the products are directly fixed. Like all the shelves in the system, the Premium display unit’s shelves can be detached from the basic structure and placed on a support surface.




Public space
Work experience
Bagni Misteriosi, Milano 2016 - 130 sqm team: Elena Martucci, Lisa Pokorskaya Federica Wetzl and Ivan Zazzali
The design of this wooden bench originates from the concept of a theatrical backdrop, related to the presence of Teatro Franco Parenti in the same complex. This way, the client’s need to store the pool’s outdoor furniture lead to the realization of an element useful also for the pool’s clients to rest in the shade.
MASTER DEGREE THESIS



Master Degree Thesis
Academic work
Arona, Lago Maggiore 2015 team: Filippo Giano and Federica Wetzl
The thesis looks at the sport of sailing through the design of a complex conceived for the teaching and practice of this activity. The area is located north of Arona historic city centre, Lago Maggiore. This space is currently in a state of total abandon. The project retrieves the previous use of the area, indeed a sailing school, and through the creation of new structures, better suited to serve the citizenry, restores a space to its function as a recreational and public field.

The existing concrete platform, once a gas station, is transformed into the base of the new construction, divided into five small-sized volumes, located on different levels. The layout of the buildings leaves one open central space, suited for ground activities related to sailing lessons. The project is the result of a careful analysis related to the sustainable use of energy resources present in loco and the characteristics of the area, such as the different heights, the risk of floods and the shadow of the big tree (populous alba).













