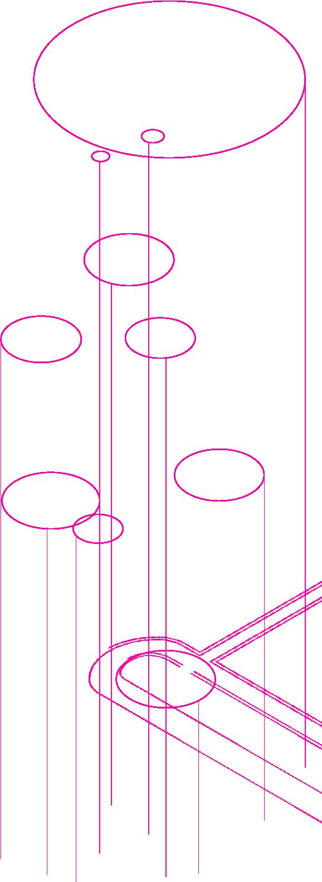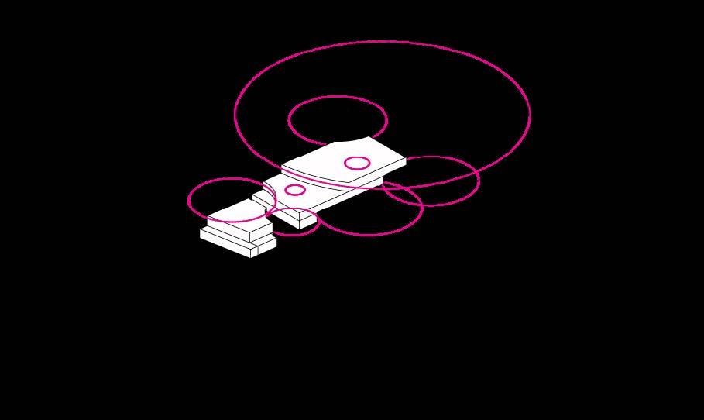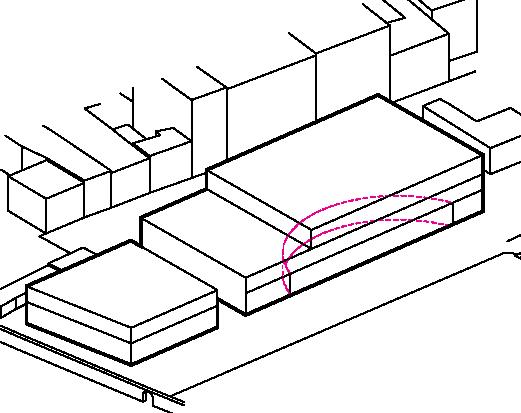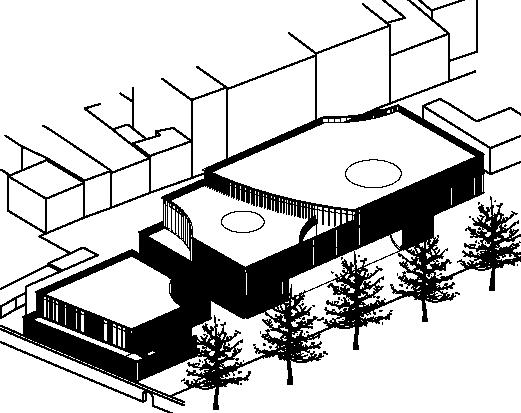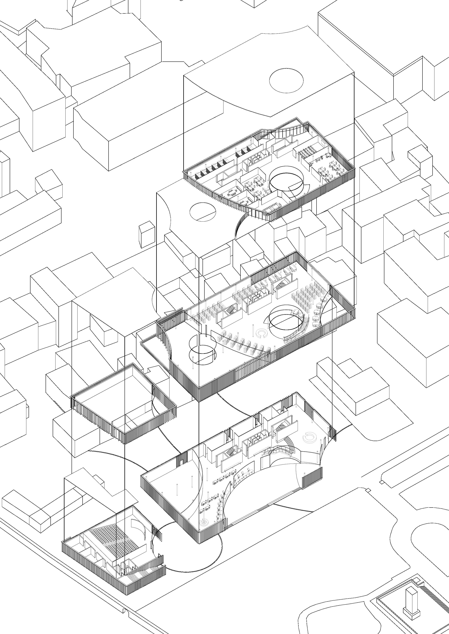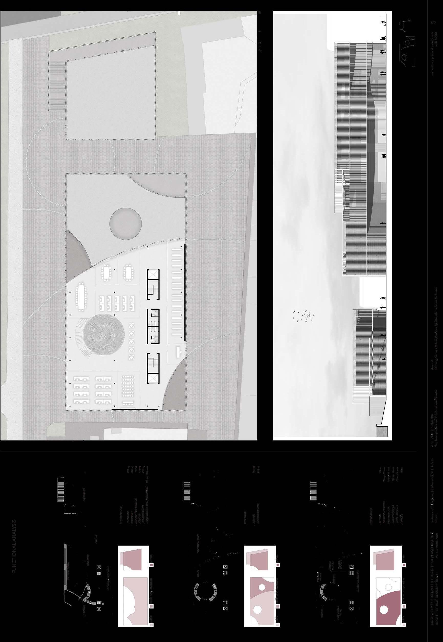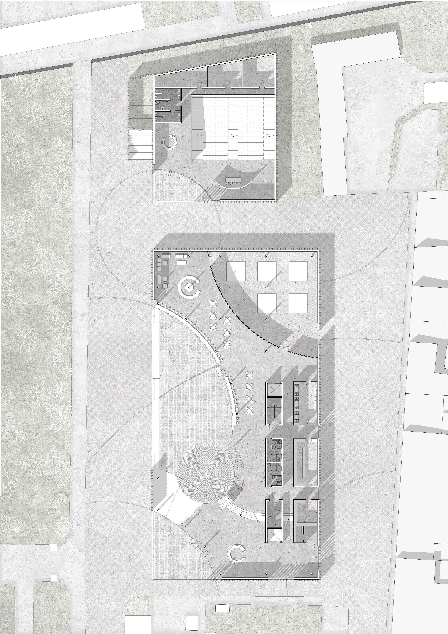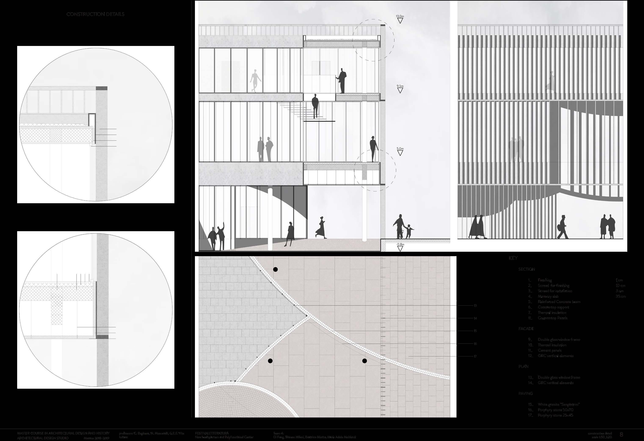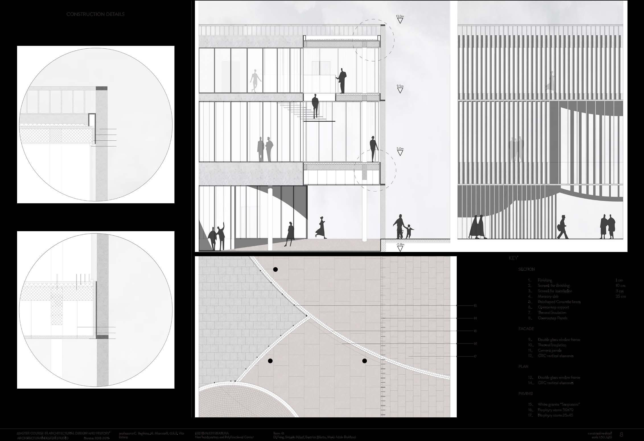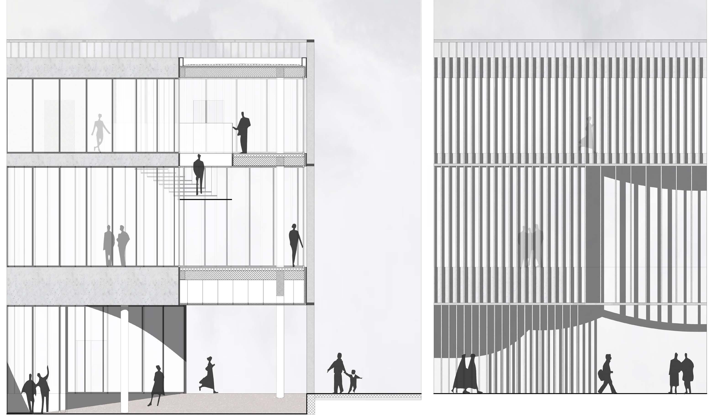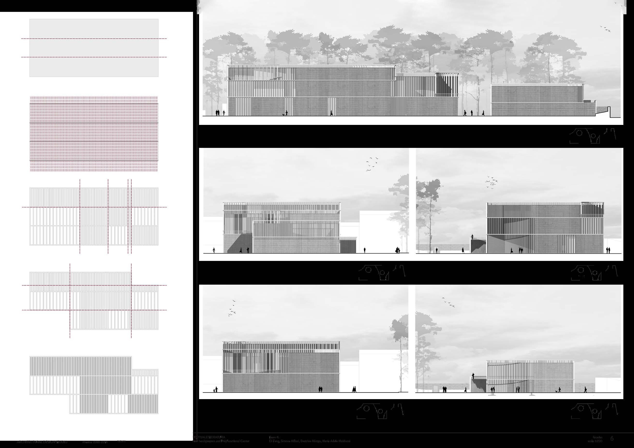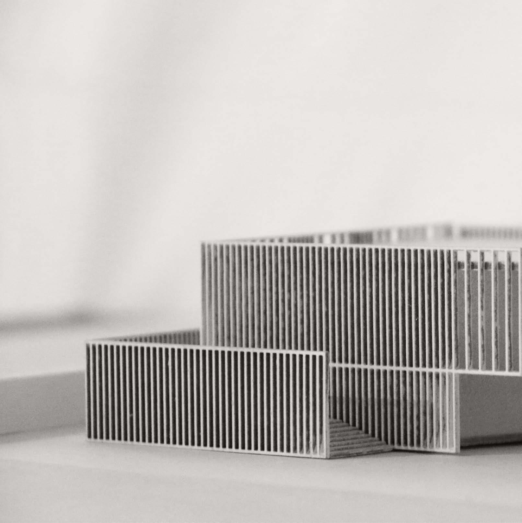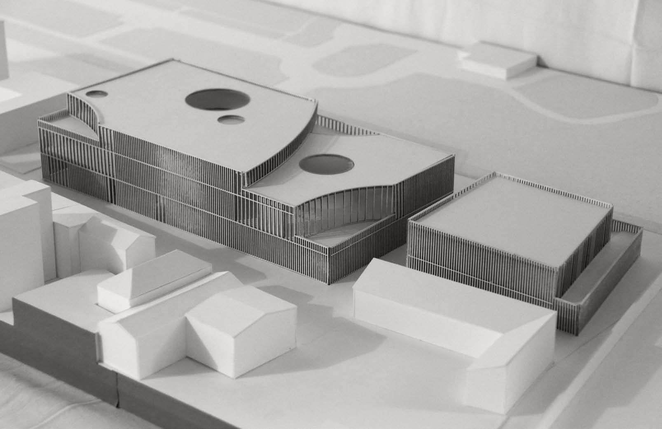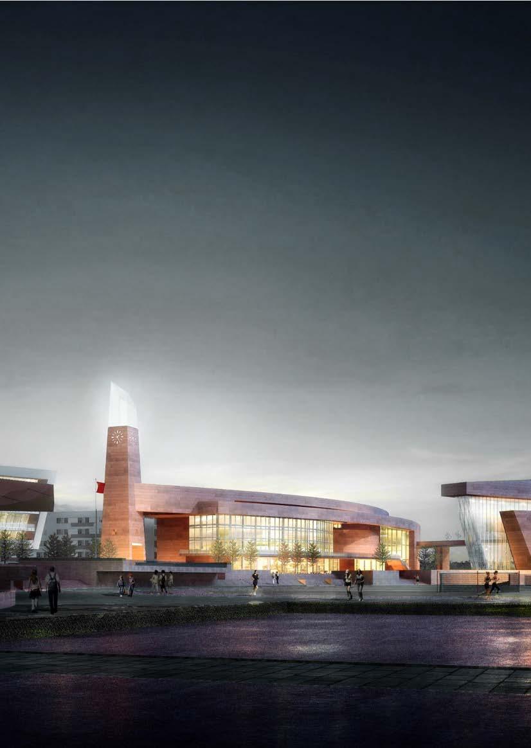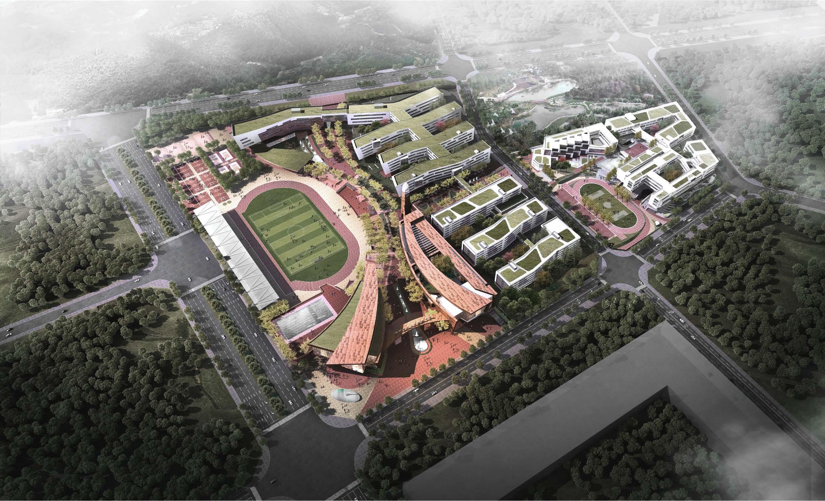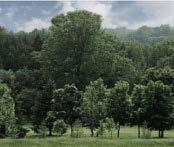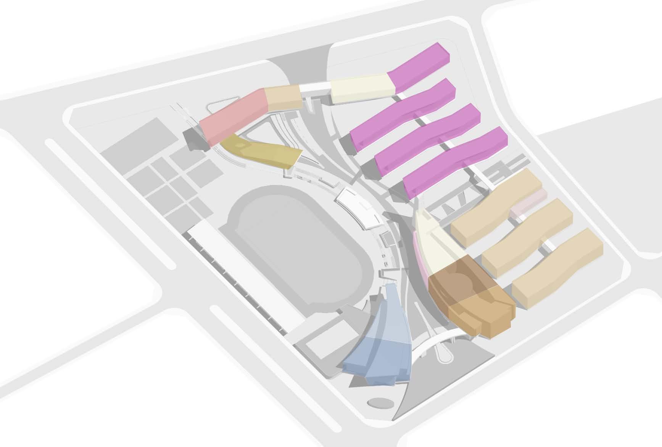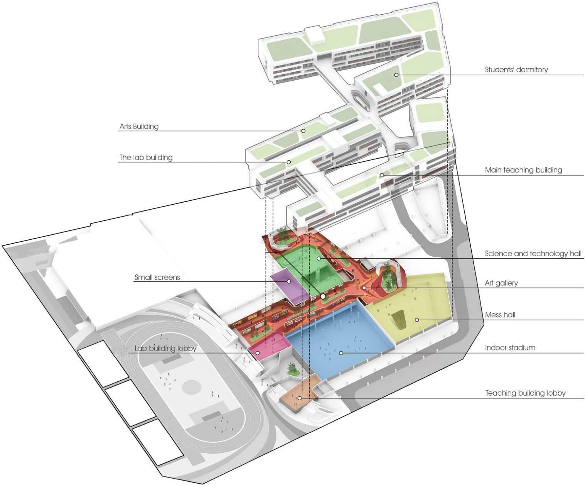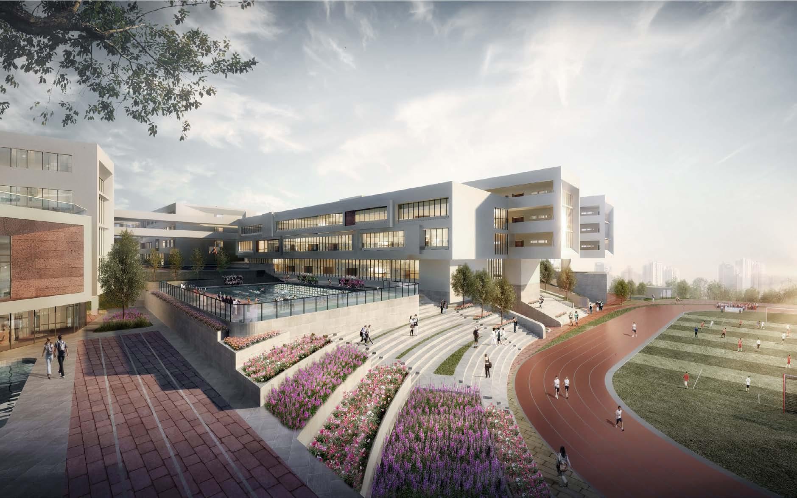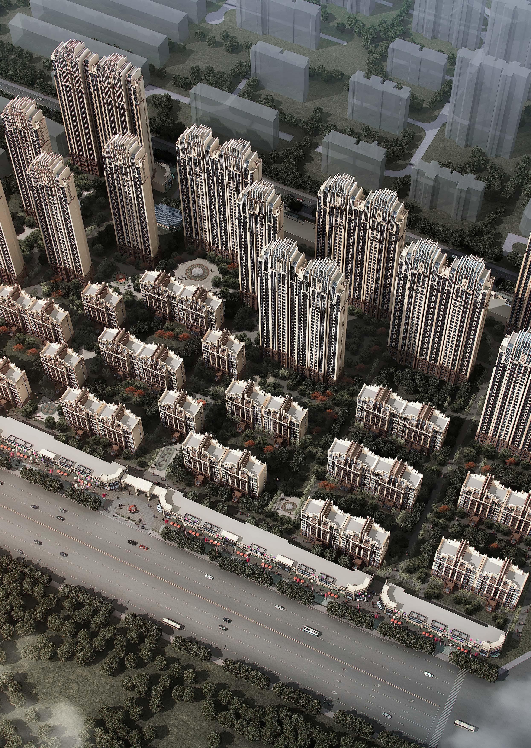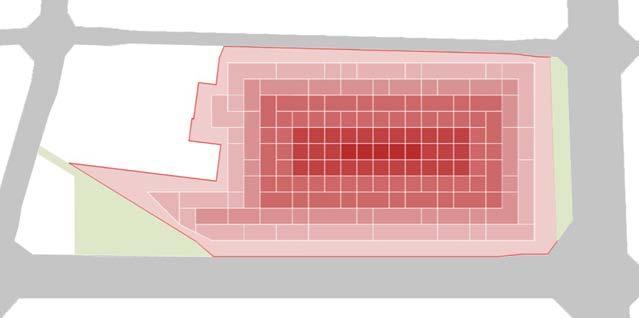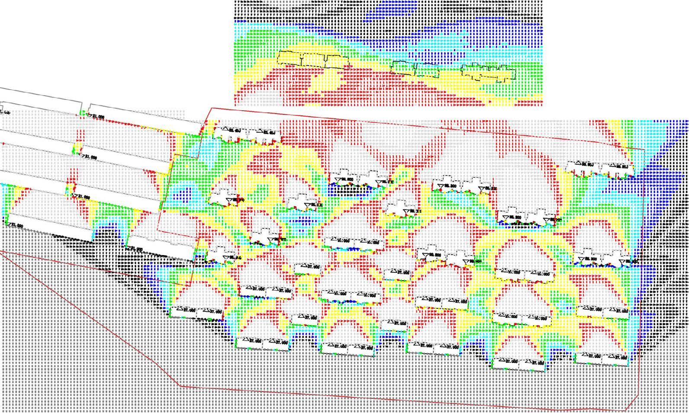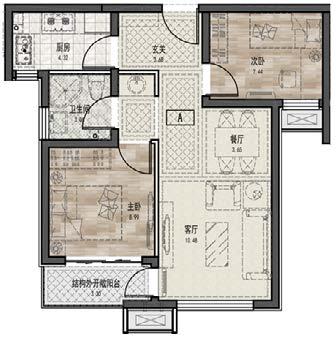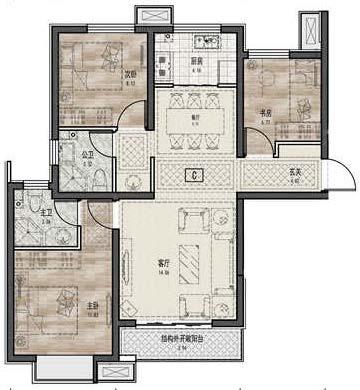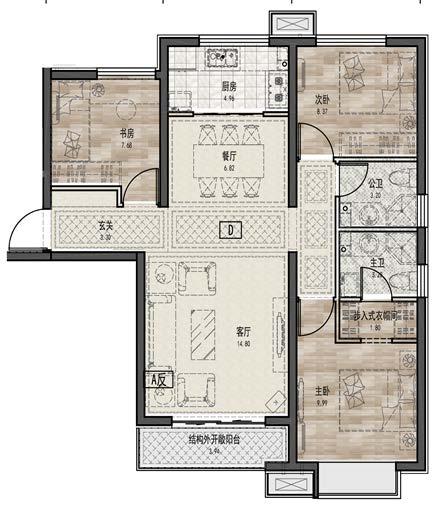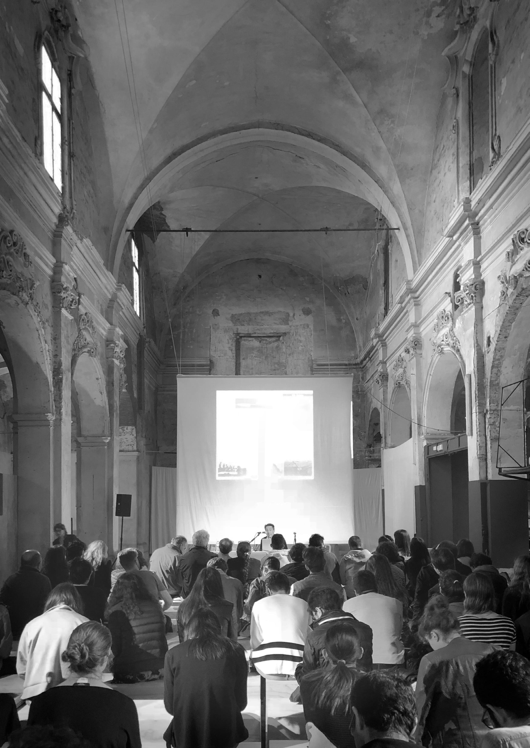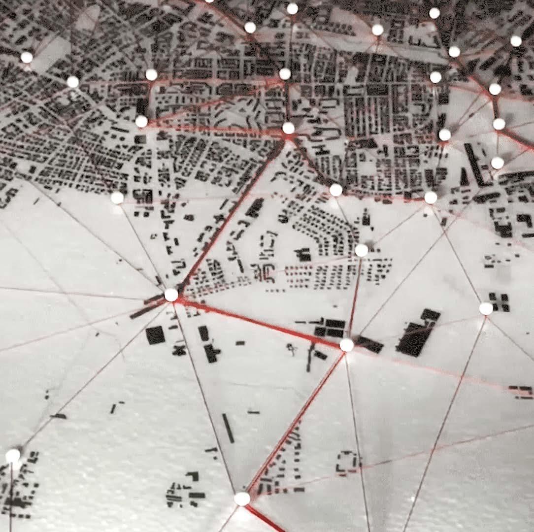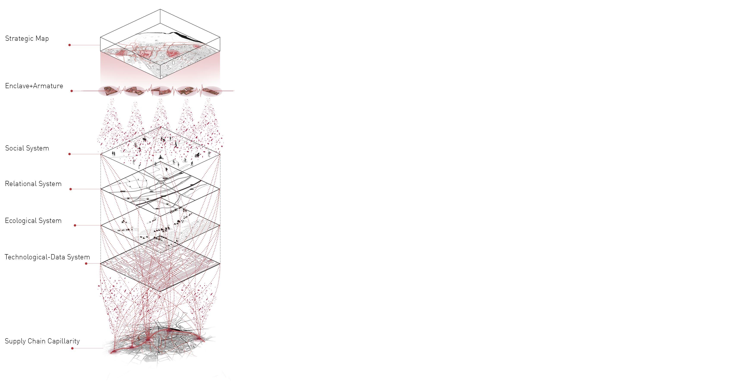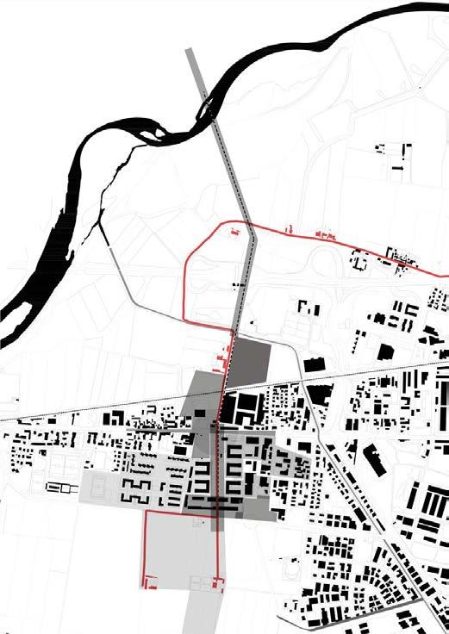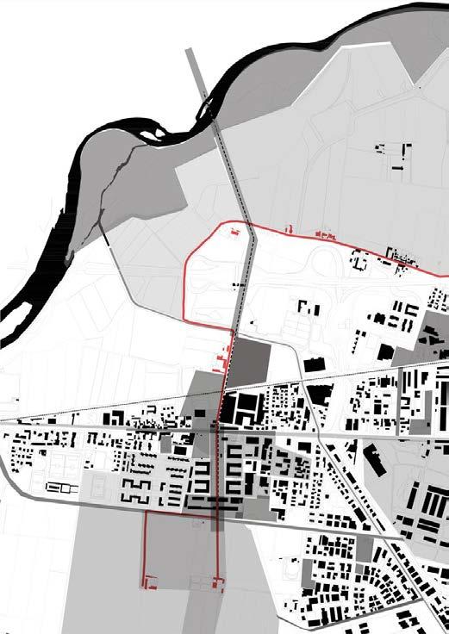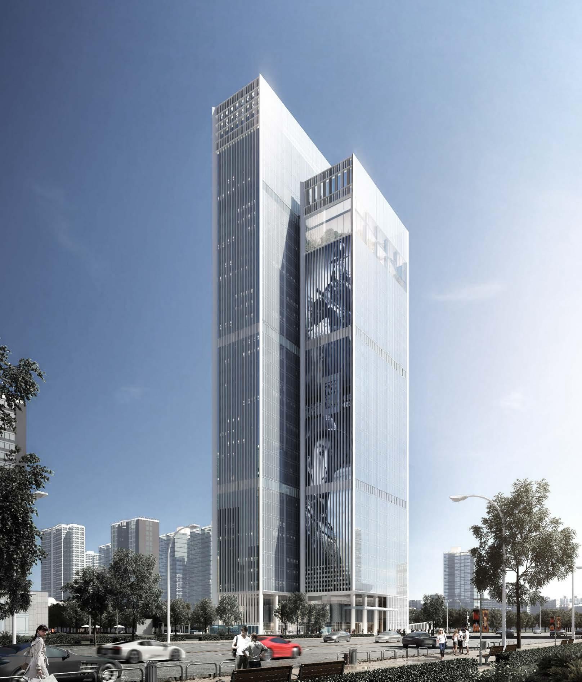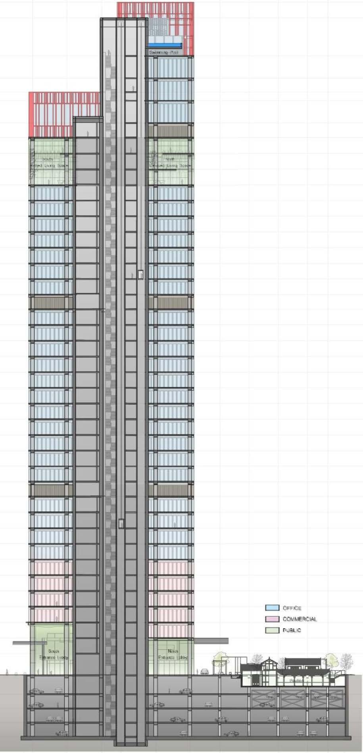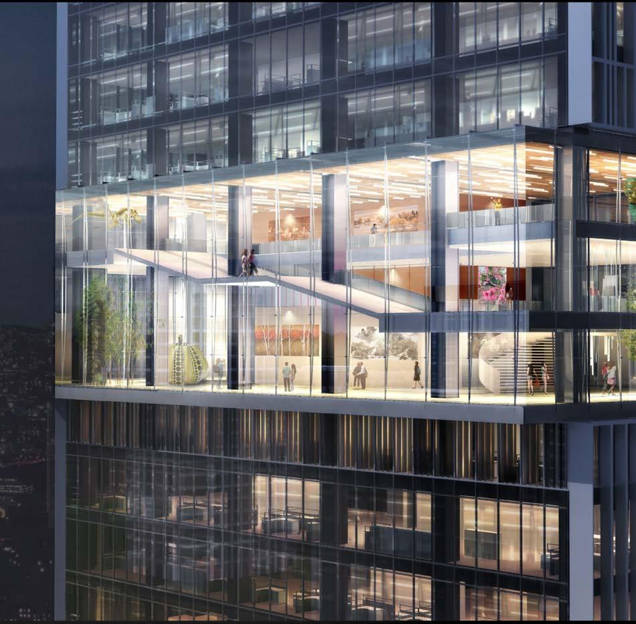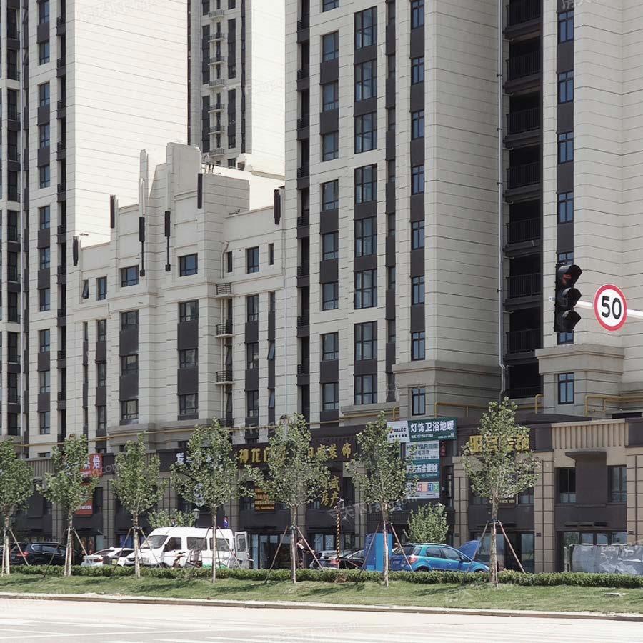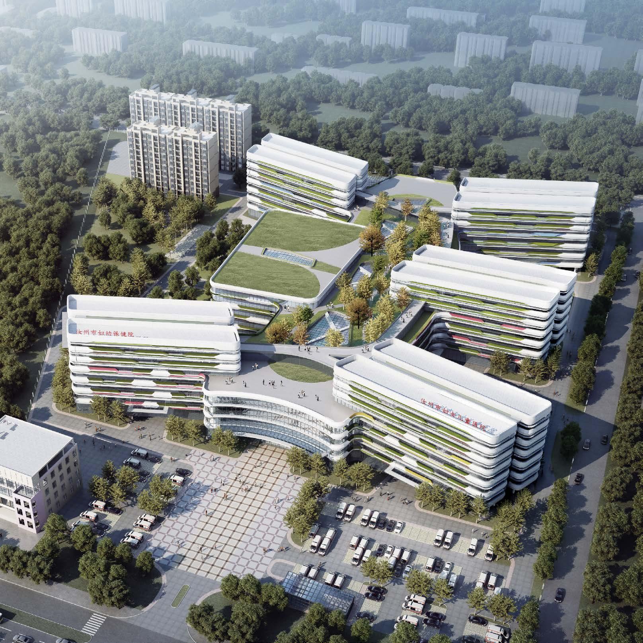
F E N G D I
Borgo Onorato, 16, 43121 Parma PR, Itlay
fengdi.arch@gmail.com
+39 3319620420
issuu.com/feng.di/docs/portfolio
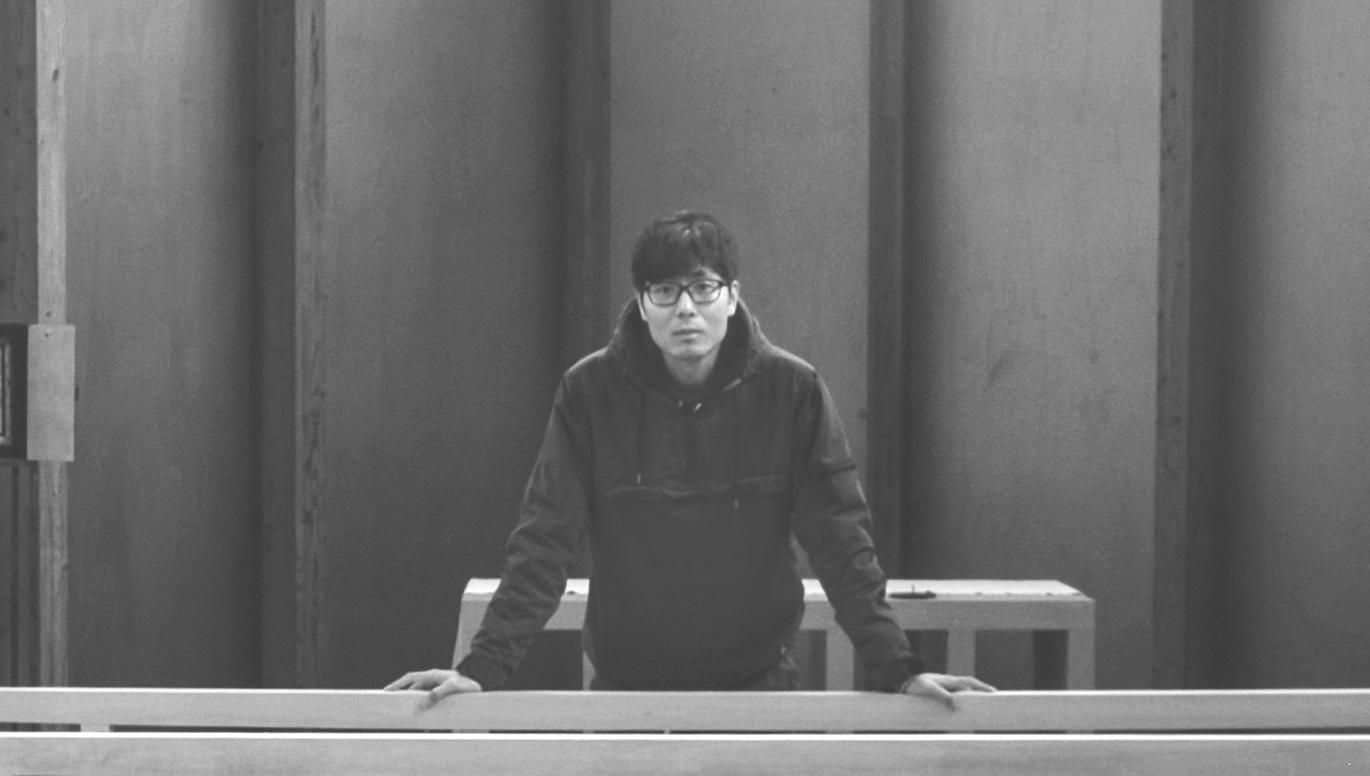
In 2020 I graduated from Politecnico di Milano with a master's degree in Architectural Design and History. Before pursuing my postgraduate, I had been studying and working in China. The different living and educational background allows me to perceive better the difference in discourse system between East and West and have access to a more flexible approach.
I have relevant experience on large-scale projects, including office buildings, residence communities, commercial complexes, school projects, and Cultural projects. More recent experience concerns sports projects ranging from wellness clubs to sports venues. I also started my exploration as a freelance architect by participating in competitions and as a visual artist cooperating with other studios.
Fascinated by visualization and parameterization, I understand the development of new technology will profoundly impact traditional industries and how people think. Being hardworking and challenge-orientated, I am a fast learner and will always be passionate about embracing new thoughts to deepen my comprehension of this beautiful world.
Feb. 2018 ~ Jun. 2020
Sept. 2008 ~ Jul. 2014
Jan. 2021 ~
8.2023 ~
1.2023 ~ 4.2023
3.2022 ~ 6.2022
1.2022 ~ 11.2021 ~ 4.2022
5.2021 ~ 12.2022
Apr. 2016 ~ Jan. 2018
8.2017 ~ 12.2017
3.2017 ~ 6.2017
5.2016 ~ 12.2016
6.2016 ~ 12.2016
Jul. 2014 ~ Mar. 2016
AutoCAD
6.2015 ~ 1.2016
10.2015 ~ 12.2015
8.2014 ~ 12.2014
Politecnico di Milano | Mantova, Italy
Master of Architectural Design and History
Beijing University of Civil Engineering and Architecture | Beijing, China
Bachelor of Architecture
Rhinoceros / Grasshopper
V-Ray / Lumion / D5
EDUCATION EXPERIENCE SKILLS AWARD
Marazzi Architetti | Parma, Italy
Architect
Palasport Cagliari Cagliari, Italy
Olympic Swimming Pool for Taranto 2026 - XX Mediterranean Games | Taranto, Italy
Redevelopment of Foro Italico Tennis Central Stadium | Rome, Italy
Il Bosco dello Sport | Venice, Italy
Redevelopment of Sport Hall Bruno Raschi Parma, Italy
yRedevelopment of Premostnaya Square Area | Krasnoyarsk, Russia
JZFZ Architectural Design Co., Ltd. | Beijing, China
Assistant Architect
No.1 Tianfu Experimental Middle School Planning Project | Sichuan Province
Bidding of Xingyang Plot-A2-02# Residence Community Planning | Henan Province
Hongxing Road Plot-157# Project | Sichuan Province
Sunac Erhai Residence Community | Shandong Province
Beijing Capital Engineering Architecture Design Co., Ltd. | Beijing, China
Assistant Architect
No.3 Teaching Building of Beijing Information Technology College Program | Beijing
Ruzhou City Maternal & Child Health Hospital Program | Henan Province
Shaanxi Financial Centre | Shaanxi Province
Adobe suite
3D Max / Blender
Revit
Olympic Swimming Pool for Taranto 2026 - XX Mediterranean Games_Italy | 2nd
Redevelopment of Foro Italico Tennis Central Stadium_Italy | 2nd
Redevelopment of Premostnaya Square Area in Krasnoyarsk_Russia | 1st
Hangar Ticinum_TerraViva | Golden mention
Tiny Library 2021_Volume Zero | 3rd
LANGUAGE
Chinese(Mandarin)
English
Italian
Native A2 B2
Iceland Volcano Museum
Pavilion in Giardino dei Semplici
New Headquarter & Polyfunctional Center
No.1 Tianfu Experimental Middle School Planning Project
Bidding of Xingyang Plot-A2-02# Residence Community Planning
Landscape 4.0 —— Sharing Spaces for the Furture Cities
Student Residence & Blackbox
Caofeidian International Vocational Education City Exhibition Centre
Hongxing Road Plot-157# Project
Sunac Erhai Residence Community
Ruzhou City Maternal & Child Health Hospital Program

IARTIFICIAL FISSURE
Iceland Volcano Museum
Location: 65.6384028,-16.8956736, Iceland
Spring 2020 Graduation Project
Studio Supervisor: Massimo Ferrari, Claudia Tinazzi
Group work with Lifang Zhang
Role in Team: Conceptual Design(80%), Analytical Drawings (90%), Technical Drawings(50%), Renderings(100%)
Aldo Rossi once talked about how perception projected into reality on the aspect of architecture. He introduced the concept “collect memory” mentioned by Halbwachs to help to understand the relationship between mythology and city in his book The Architecture of the City. He cited the case of Athens to explain why in antiquity the founding of a city became part of the city’s mythology. In Iceland, the Norse settlers first explored the island in the 9th century, bringing along with Norse mythology. The extreme even diabolical environment and relatively scarce resources impacted greatly on the lives of inhabitants so that myths, seemed accountable to all those dystopian ambient. Many legends were composed verbally, mainly Sagas, accounting stories of predecessors. Some were based on real events. According to this, we can infer that it is the association between the landscape and myths that construct the early memory of Icelanders.
The Iceland Volcano Museum is a task of designing a multipurpose structure near the Hverfjall Volcano. It also serves as a visitor centre with multiple functions, including exhibition halls, offices and a café. We create the logical links between Icelandic landscape, myth and architecture, extract the organic form and materialize it according to vernacular architectural forms. Then we implement activities with reference to local cultural phenomenon. Like Aldo Rossi wrote in The Architecture of the City: “When myth becomes a material fact in the building of the temple, the logical principle of the city has already emerged from its relationship with nature and becomes the experience which is transmitted .”
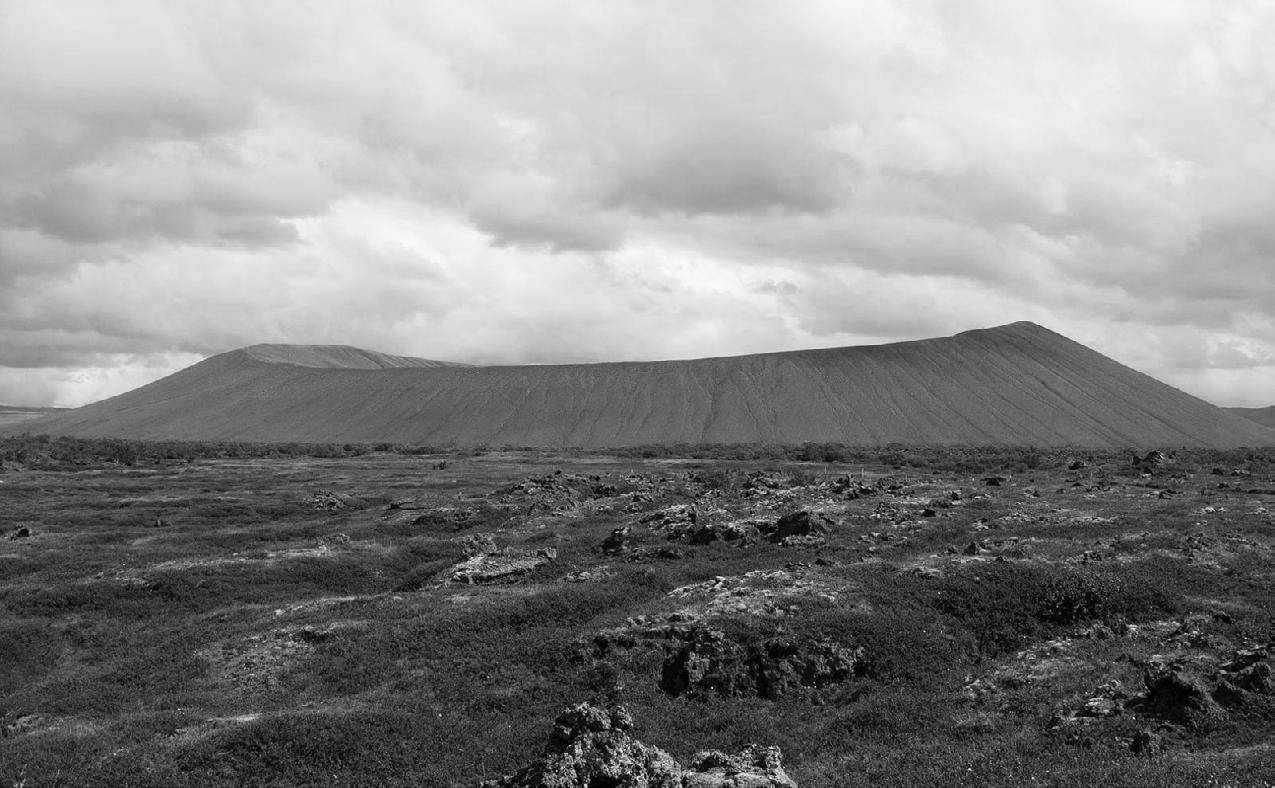




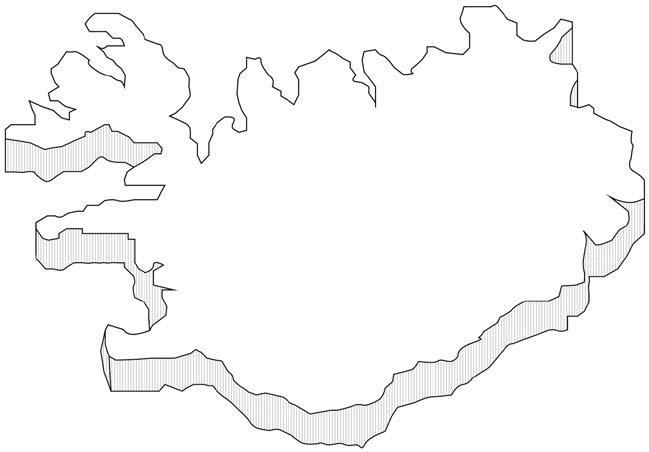

Iceland lies atop the Mid-Atlantic Ridge between the Eurasian plate and the North American plate.
Each year as the eastern part of Iceland drifts to the east and the western part drifts to the west, new land is constantly being created by magma welling up from the earth’s core.
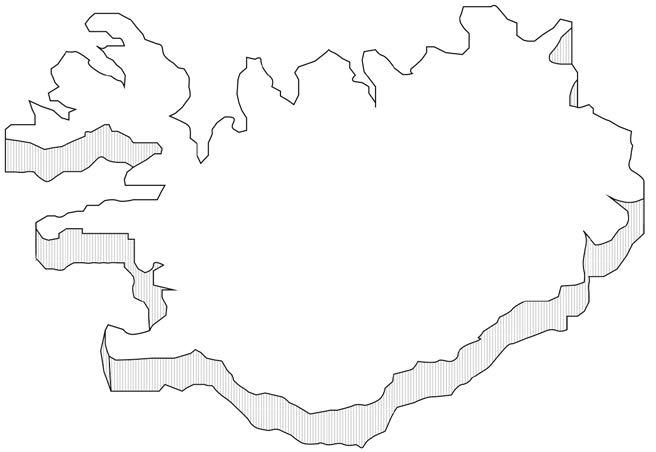


The volcanoes of Iceland include a high concentration of active ones due to Iceland’s location on the Mid-Atlantic Ridge, a divergent tectonic plate boundary, and its location over a hot spot.
SAGAS & EDDAS
Sagas and Eddas are two main parts that constitute medieval Icelandic literature. The Elder Edda or Poetic Edda is collection of Old Norse poems and stories originated in the late 10th century, which contains mainly mythological stories; the Sagas are prose stories written in Old Norse that mainly talk about actual events taking place in the period during the settlement of Iceland from around 9th century to 11th century.

Laxdæla Saga
Written in the 13th century, it tells of people in the Breiðafjörður area of Iceland from the late 9th century to the early 11th century. The saga particularly focuses on love triangle between Guðrún Ósvífrsdóttir, Kjartan Ólafsson and Bolli Þorleiksson. Kjartan and Bolli grow up together as close friends but the love they both have for Guðrún causes enmity between them and, in the end, their deaths.
Egil’s Saga
An Icelandic saga on the lives of the clan of Egill Skallagrímsson (Anglicised as Egil Skallagrimsson), an Icelandic farmer, viking and skald. The saga spans the years c. 850–1000 and traces the family history from Egil’s grandfather to his offspring.
Njáls saga
SAGA-SITE
Many sagas describe how, on arriving in Iceland, the settlers explored the new landscape and ‘mapped’ it, giving names to prominent landmarks (fjords, rivers, mountains, valleys etc.) as well as newly erected, man-made structures such as farmsteads. Some sagas also gives an interesting picture of how natural resources that the first settlers came across in different parts of this area might have been utilised. The association between the subsistence and the landscape, vividly depicted in sagas, is uniquely embedded in Icelandic culture.
Instead of having acquired high urbanization as early as Greek city-states, geographical features play an important role in Icelandic life. Architecture, in a certain way, exerting as vehicle of culture, endows the sites with unique characters as well as makes intangibles materialize.
Hrafnkels saga
It tells of struggles between chieftains and farmers in the east of Iceland in the 10th century. The eponymous main character, Hrafnkell, starts out his career as fearsome duellist and a dedicated worshiper of the god Freyr. After suffering defeat, humiliation, and the destruction of his temple, he becomes an atheist. His character changes and he becomes more peaceful in dealing with others. After gradually rebuilding his power base for several years, he achieves revenge against his enemies and lives out the rest of his life as powerful and respected chieftain.
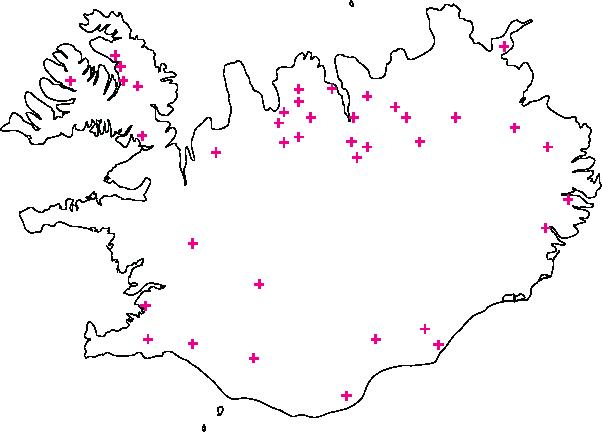
The Icelandic turf houses, based on Viking longhouses, date back to the settlement in the 9th century. The lack of building materials such as wood or stone makes the turf prevail since it is very easy to be extracted from marshes all over the island. There are at least hundreds of reserved turf houses distributing throughout the island.
Four stages of evolution feature the turf house as a complex of various rooms organized by a single passage, which is the inspiration for a multifunction shelter providing space for visiting, sharing stories, rest and even viewing.
The concept is conceived through three dimensions——Landscape, Architecture and Myth. Considering that the site lies right over the divergent boundary and the landscapes are in the vicinity, an “artificial fissure” is introduced and spatialized through vernacular materials and forms. Finally, projecting perception into reality by integrating activities with space shows respect to the local cultural tradition.
TRADITIONAL ICELANDIC TURF HOUSE
Glaumbaer Farm Sænautasel Þjóðveldisbærinn Stöng Grelutóttar



Evolution




Main Communal Living Quarter Communal Quarter Pattern
Extraction Construction Pattern
Extraction

Eldaskáli




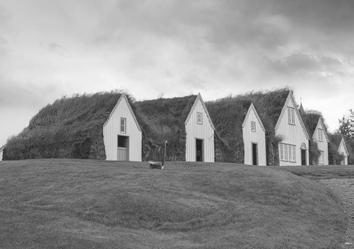

Passage-farmhouse (Gangabær)

Icelandic Long-house Attached Icelandic Long-house Myth Architecture Landscape
Baðstofa Skáli Single - beam Roof Single - beam Roof with Tie Beam Single - beam Roof with Post under the Ridge Twin- beam Roof with Collar - beams

CONCEPT


Gabled-farm (Burstabær)
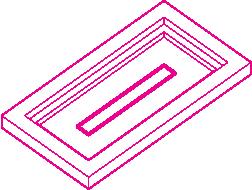
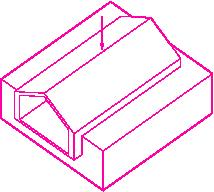

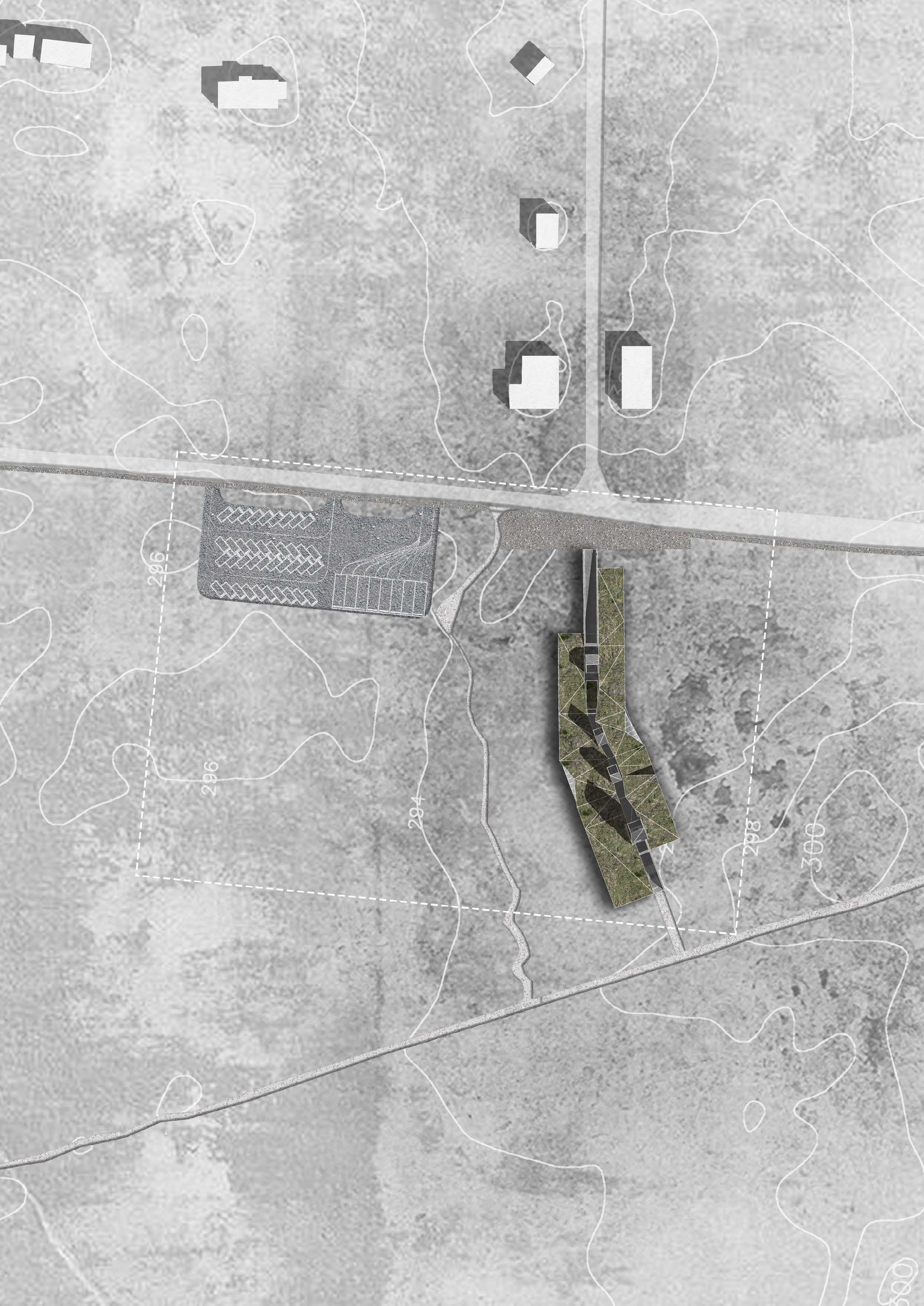
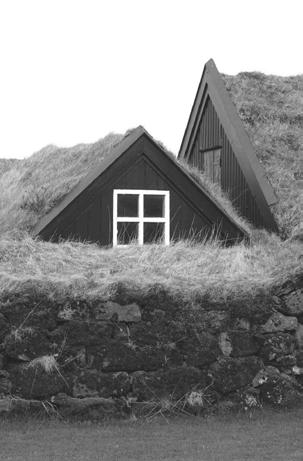









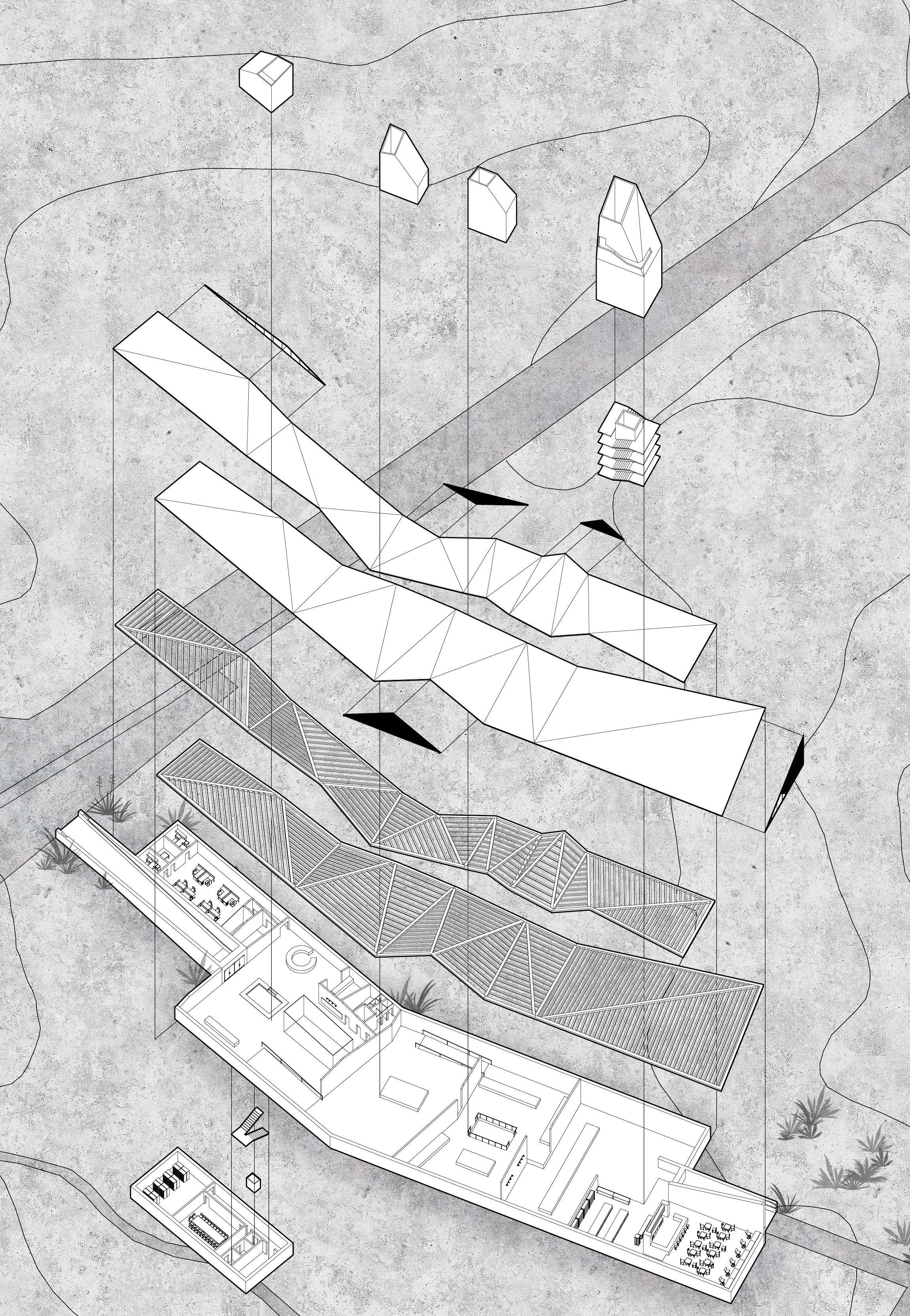
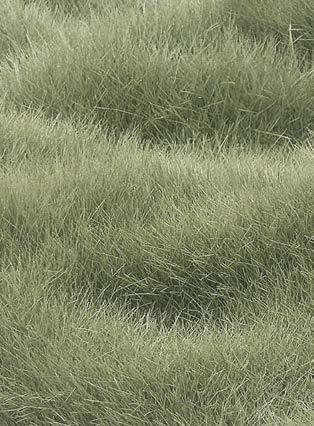


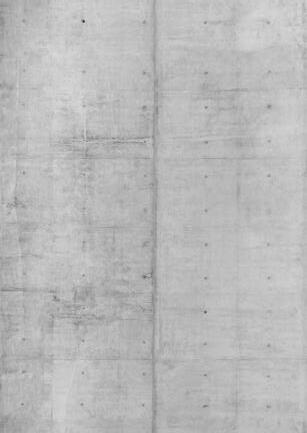


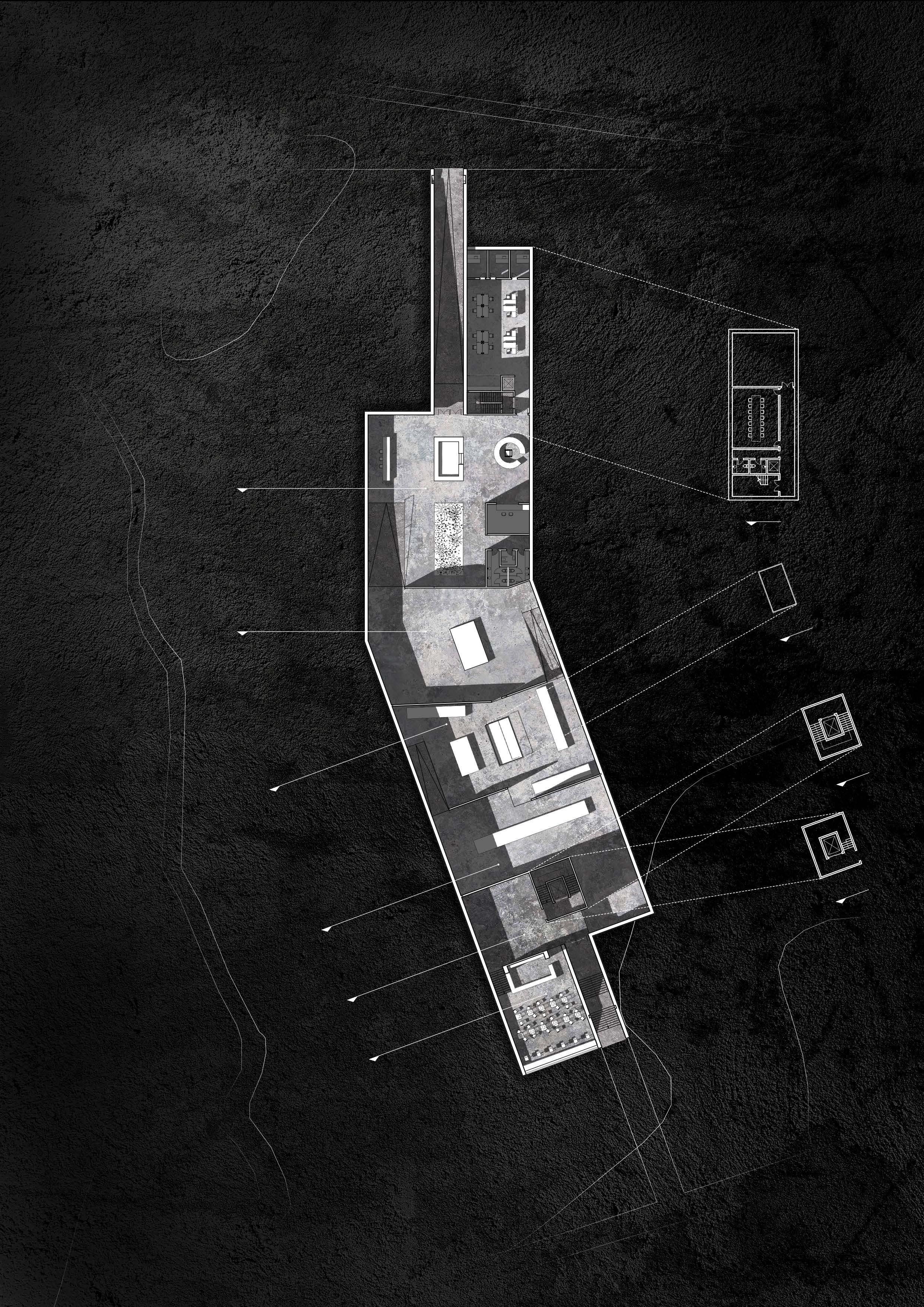




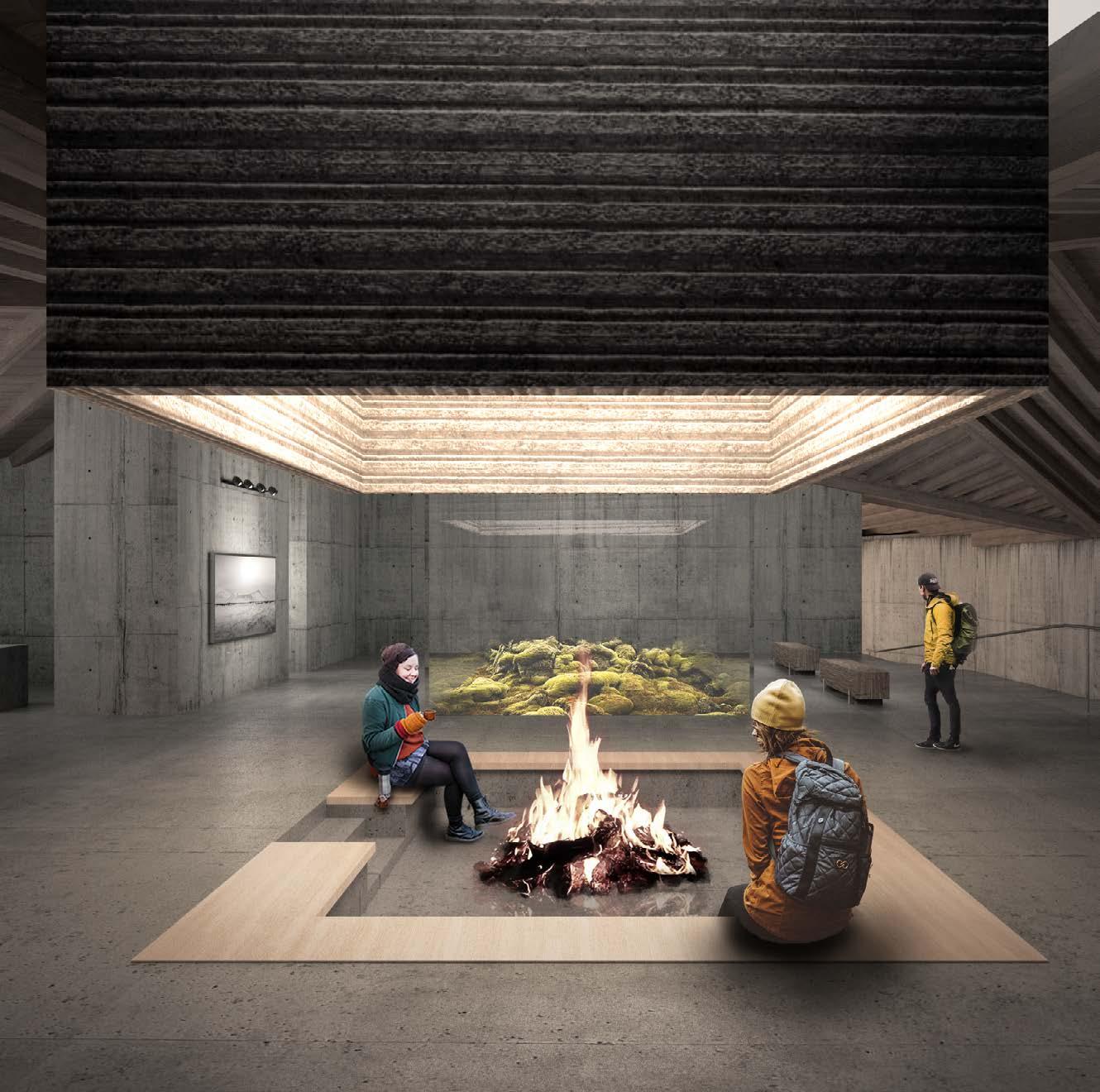

Hverfjall is a tuff ring volcano with an incredibly impressive crater, approximately one kilometre in diameter. Created about 2,500 years ago, Hverfjall is connected to the very active Krafla volcanic system, which has been the cause of 29 eruptions since settlement.

GESTALT IN GARDEN
Pavilion in Giardino dei Semplici
Location: Giardino dei Semplici, Mantova, Italy
Spring 2019 Final Workshop
Studio Supervisor: Massimo Ferrari, Peter Assmann, Cristina Fregni
Individual Work
In 2008, “Mantova e Sabbioneta” became part of the UNESCO World Heritage List for both cities represent “the most eminent examples of the two most emblematic modes of urban planning of the Renaissance, respectively the evolutionary and the foundational one. As such, they served as a reference for most of the subsequent city-building experiences up to the modern era”. Palazzo Ducale, acting as an extraordinary testimony of Mantova’s history, possesses a rich collection of Italian Renaissance and European art between the Middle Ages and the Baroque. Defined as a “city-palace”, it occupies an area about 35,000 square metres with more than 1,000 rooms and preserves masterpieces of Andrea Mantegna and Pieter Paul Rubens, etc.
The task requires an information center in the Giardino deI Semplici and the re-activation of the site. Considering the garden locates at the corner of the whole palace and it is connected to the city through an ever-locked gate, a new block is introduced to join the inner itinerary and the public city together, which turns waste into wealth and provides a new view of the garden. Applying the minimum intervention, the new volume strictly follows the margin of the site, and the classical appearance is taken as an example. The garden is kept as it is and the portico is reinforced. A lost trace is emphasized to strengthen the identity of the site.

HISTORICAL DEVELOPMENT OF GIARDINO DEI SEMPLICI
In 1600, the monk Zenobio Bocchi, a botanist from Pisa, arrived in Mantova court. In 1603 he designed the Giardino dei Semplici. In the drawing on the right side, there is a building facing the garden adjacent to Domus Nova. This building, one of the entryways from the urban streets to the Giardino dei Semplici, would have been demolished later in the 19th century. The garden today maintains the 17th-century plan, renewed in the early decades of the 20th-century with a new design.
The Giardino dei Semplici intended not only for the cultivation of medicinal herbs with healing or mortal properties, but for the collection of many exotic or rare essences. The garden is organized on a rigid geometric plan with deep symbolic meanings, divided into four squares representing the seasons and the elements of nature: earth, water, fire, and air, and it is united by a small, always square source of water in the centre. The Gonzagas’ passion for this kind of experimentation leads to the creation of an alchemical laboratory in the basement of the Rustica, apparently closely connected to the garden itself, helping to increase the cryptic and almost mystical spirit of the place.
The evolution of the Palazzo Ducale lasted from 1300 to 1600, the buildings of Ducale complex were built around in different centuries by different architects who subsequently led to diverse architectural styles.

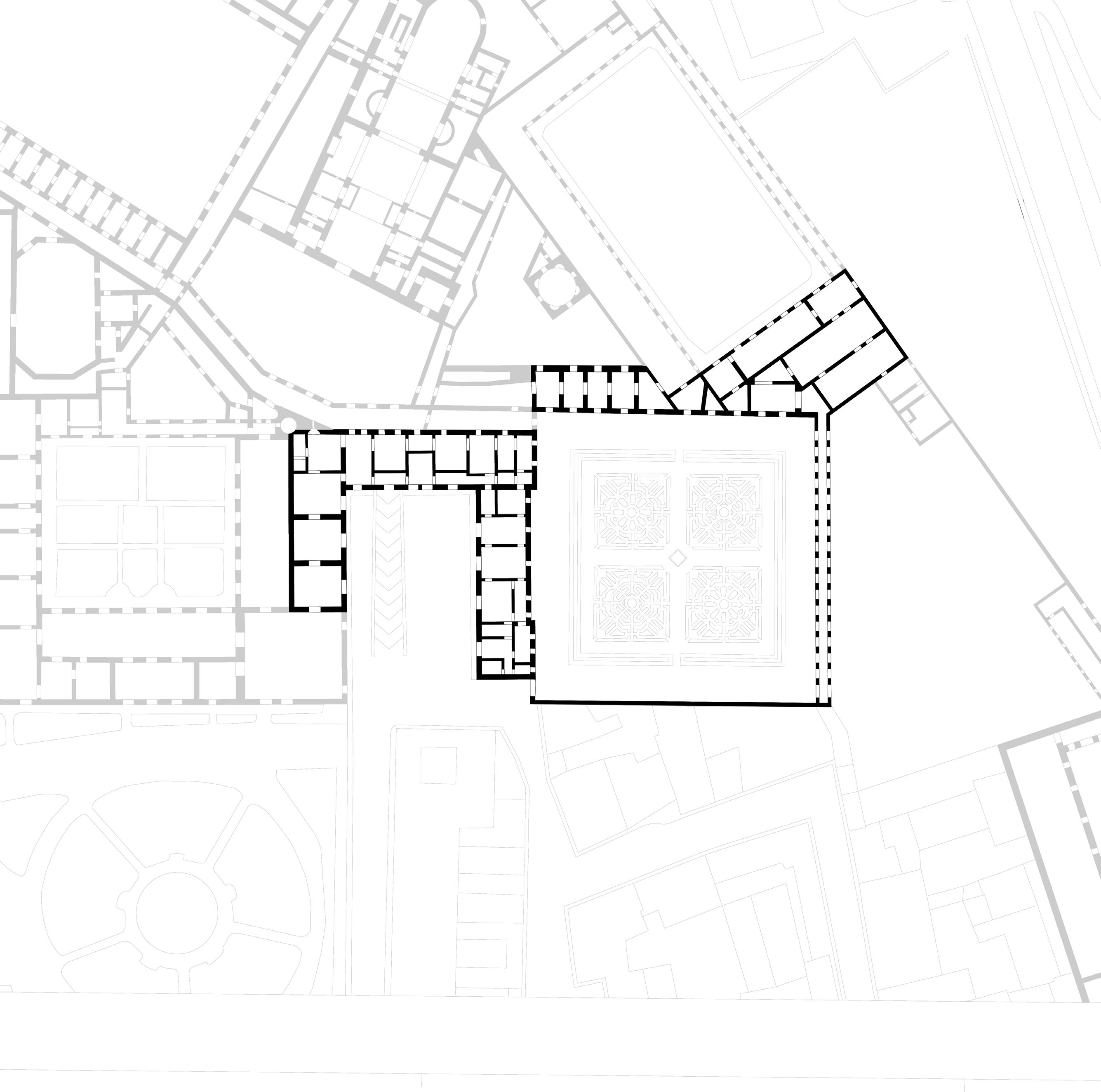
Domus Nova (1478-84)
La Rustica(1536-39)
Galleria del Passerino(1594-96)
Giardino dei Semplici(1603-04)
Corridore dei Semplici(1608-10)

Antonio Maria Viani
1589-1630

The garden is sited at the meeting point of two main development axes of the Ducale Palace. One comes from the urban grids of the medieval city and another follows the
ments during the Renaissance in Italianally on an upper level, or sometimes ground
The study of all the façades of every loggia tract the proper form that could fit in well



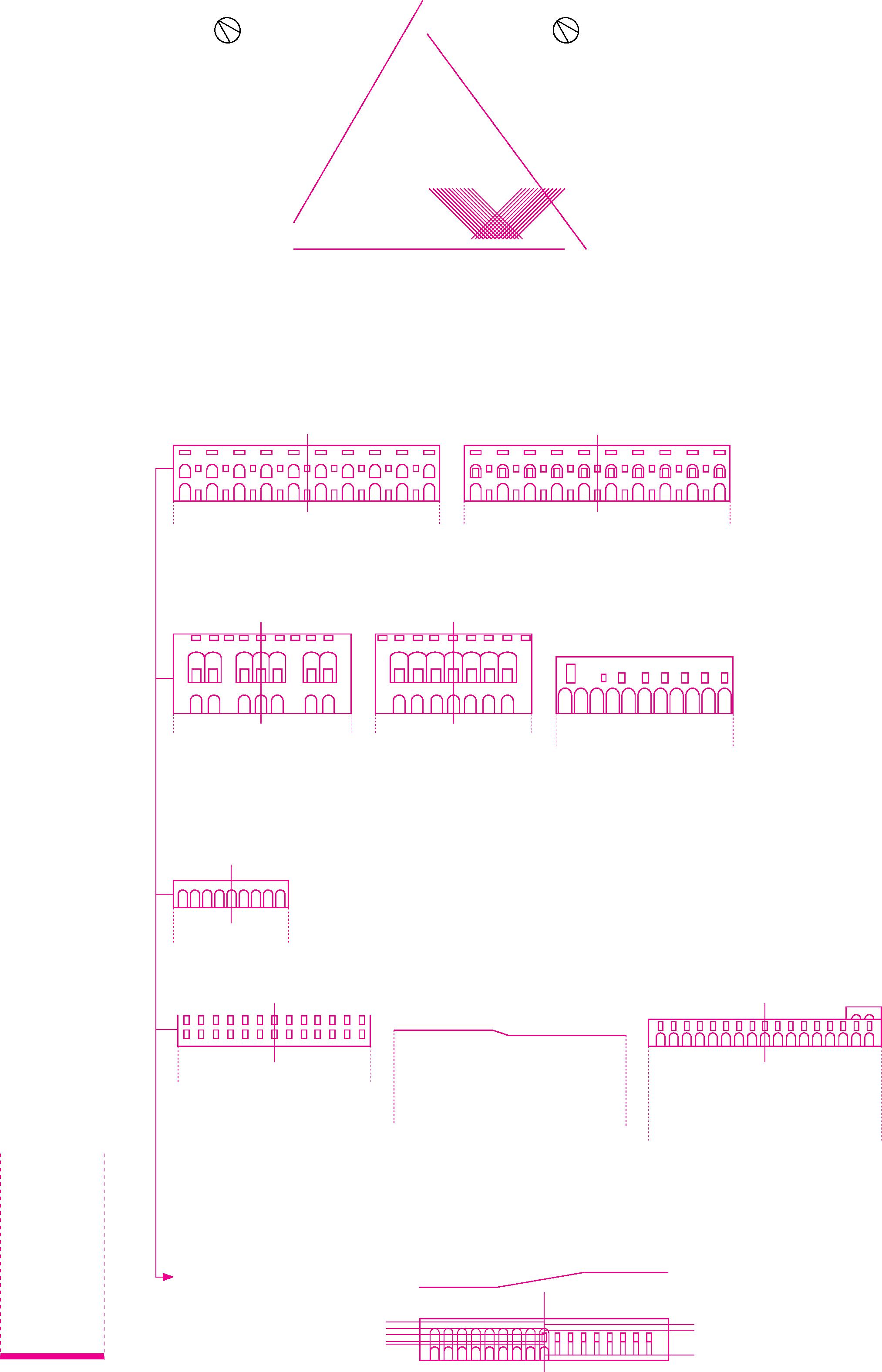

Entryway & Gallery
Corten Steel Frame



Footpath
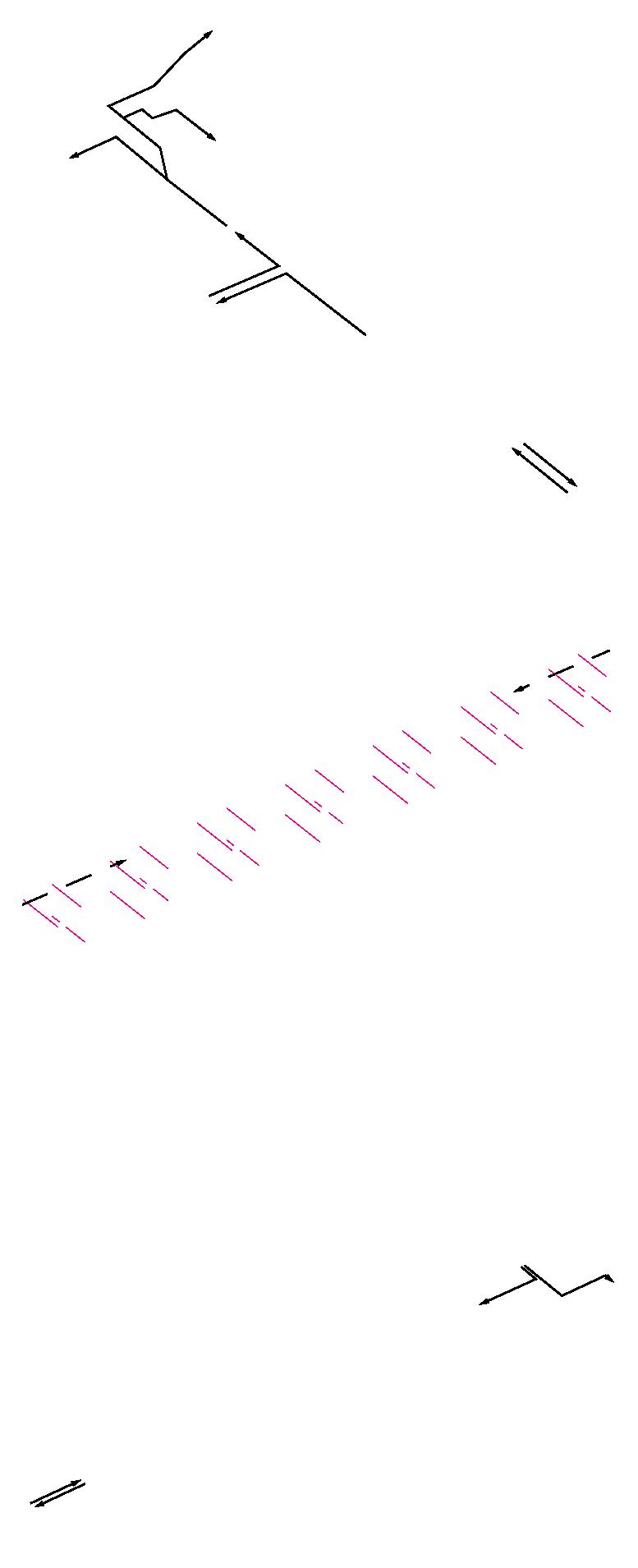
1. The introduction of a new volume connects the garden with the public and Cortile delle Scuderie, preparing the first floor for temporary exhibition;
2. Corten steel frames strengthen the Corridore dei Semplici and provide extra space for exhibits;
3. A new footprint serves as a reminder of the lost portico once had covered the south façade of the Galleria del Passerino.
Redefined Entrance Display of Sculpture
Reserved Garden New Connection with Existing Function
By integrating all the activities into a continuous path, the new interventions, encircling the garden, serve not only as a passage linking the city, the garden, and various parts of Palazzo Ducale together, but as a medium itself exhibiting, indicating, and providing visitors a progressive discovery of the garden.



The new volume fills in the gap by maintaining a similar width and delimiting the opening of arches in line with the existing façades.

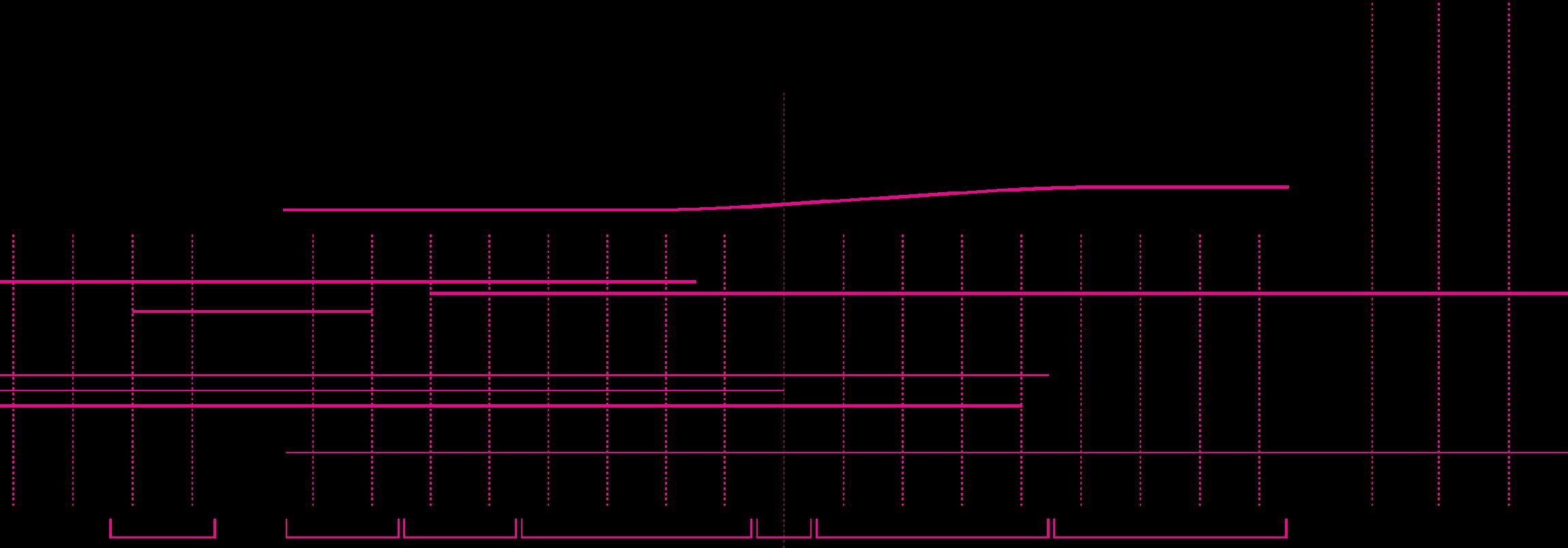


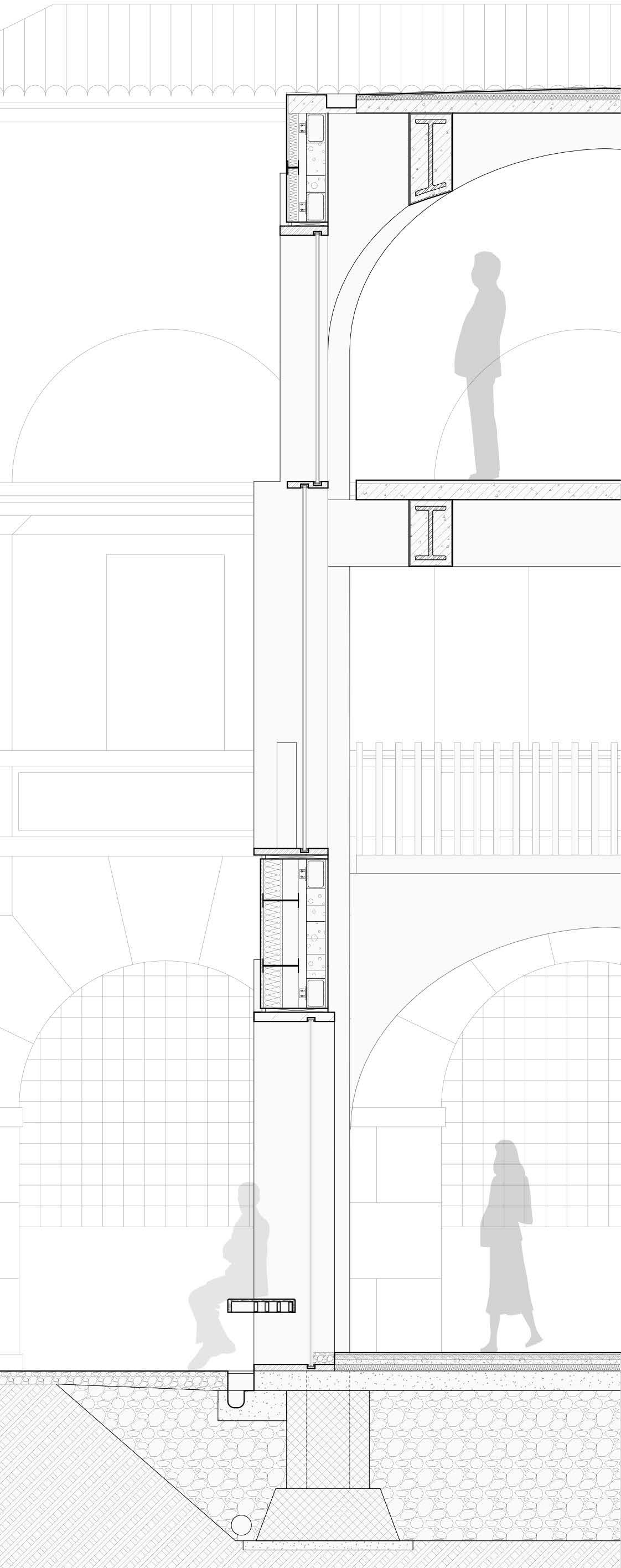

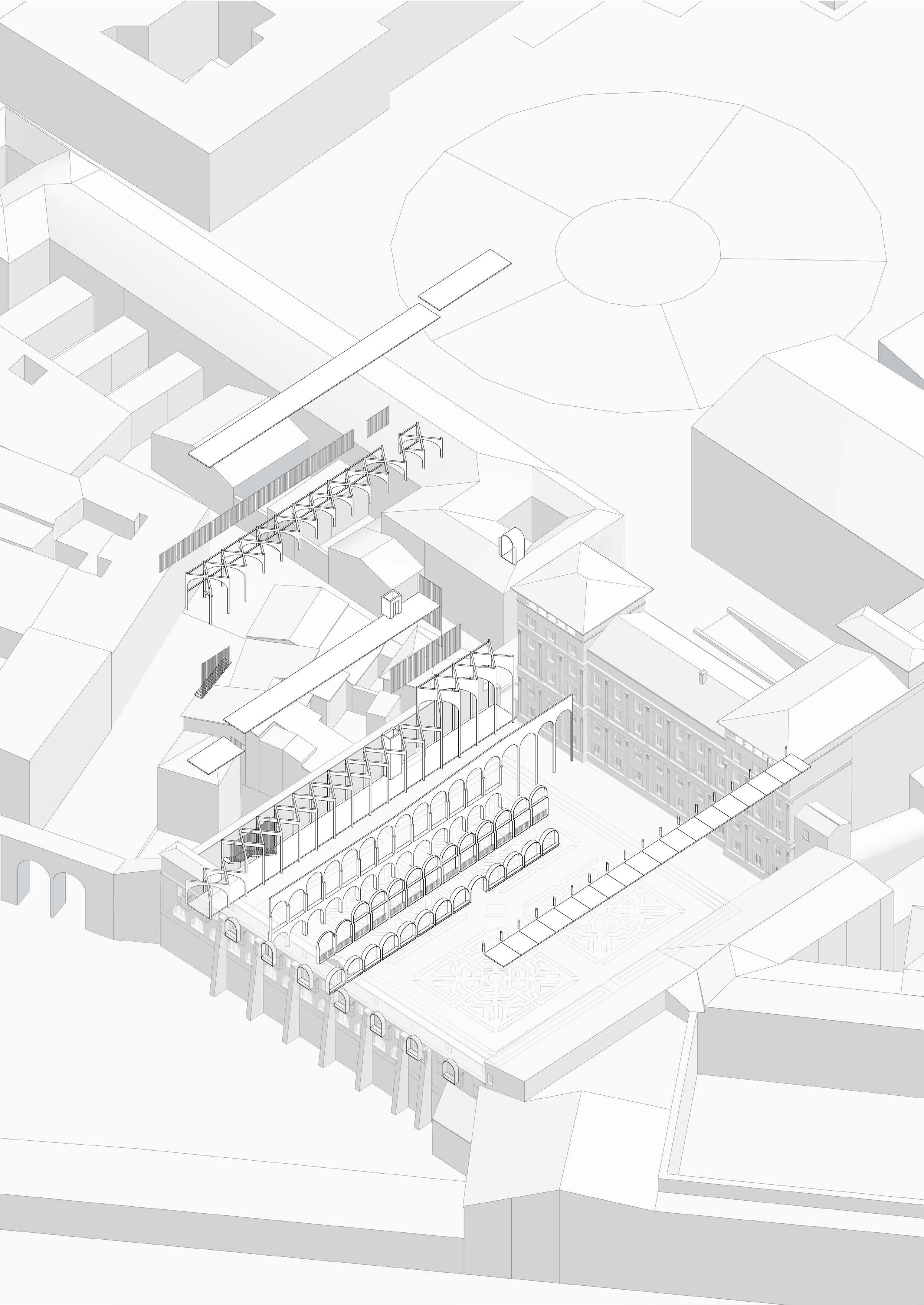

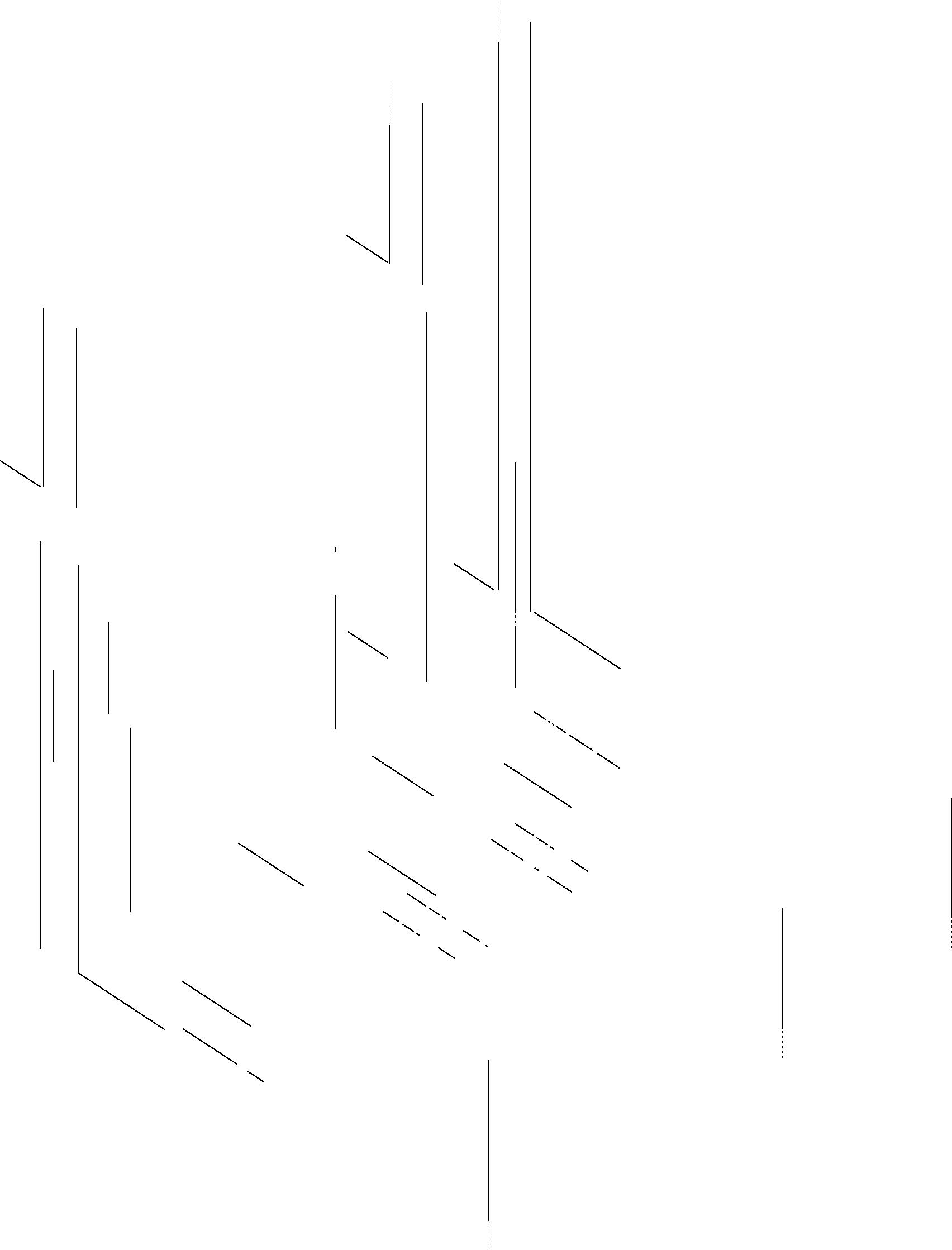



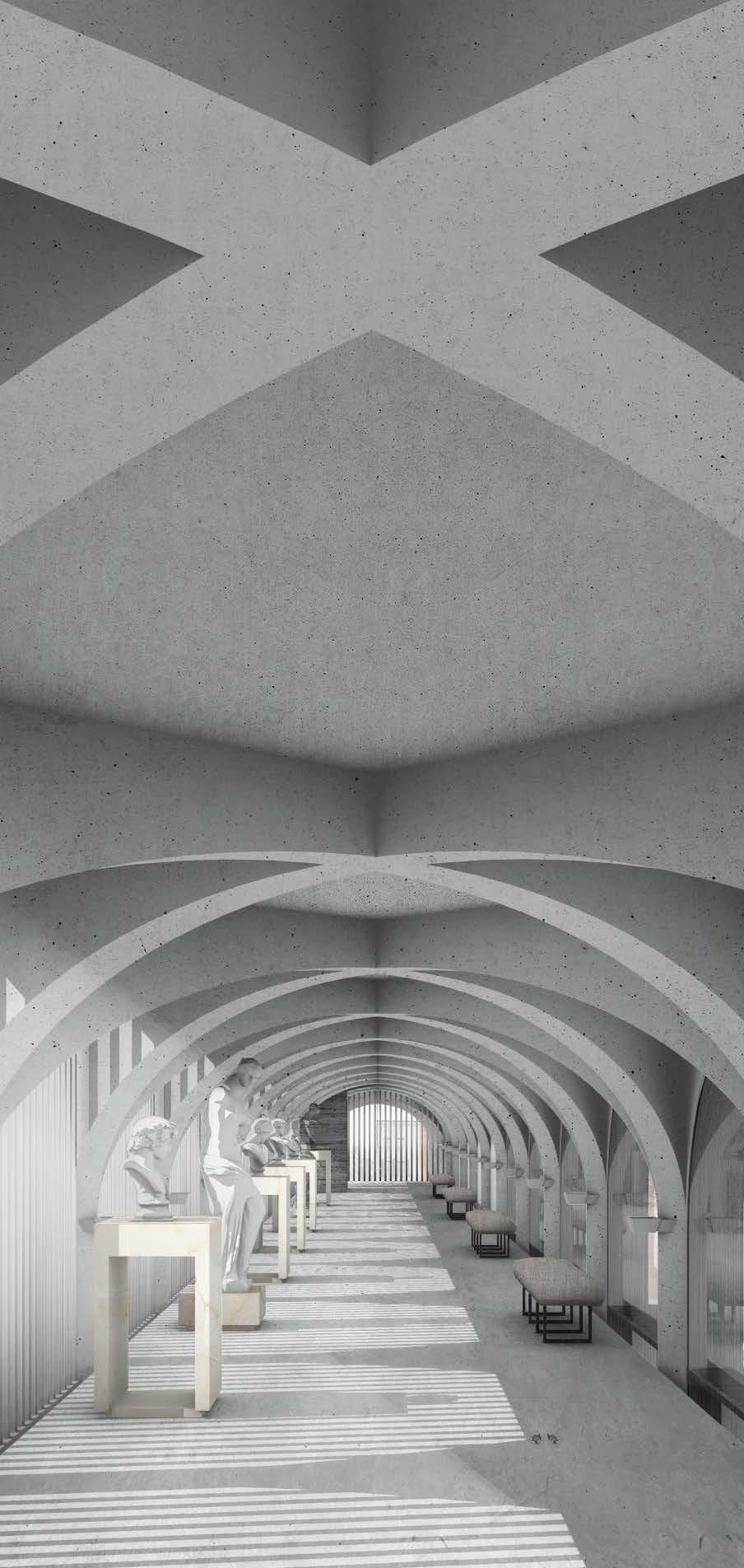



Italian medieval gardens were enclosed by walls and were devoted to growing vegetables, fruits, and medicinal herbs. Then the Renaissance garden broke down the wall between the garden, the house, and the landscape outside. The Roman garden layout had been learned and developed in this period which features a symmetrical layout with a fountain or a pool in the centre and the path organized along the axis.
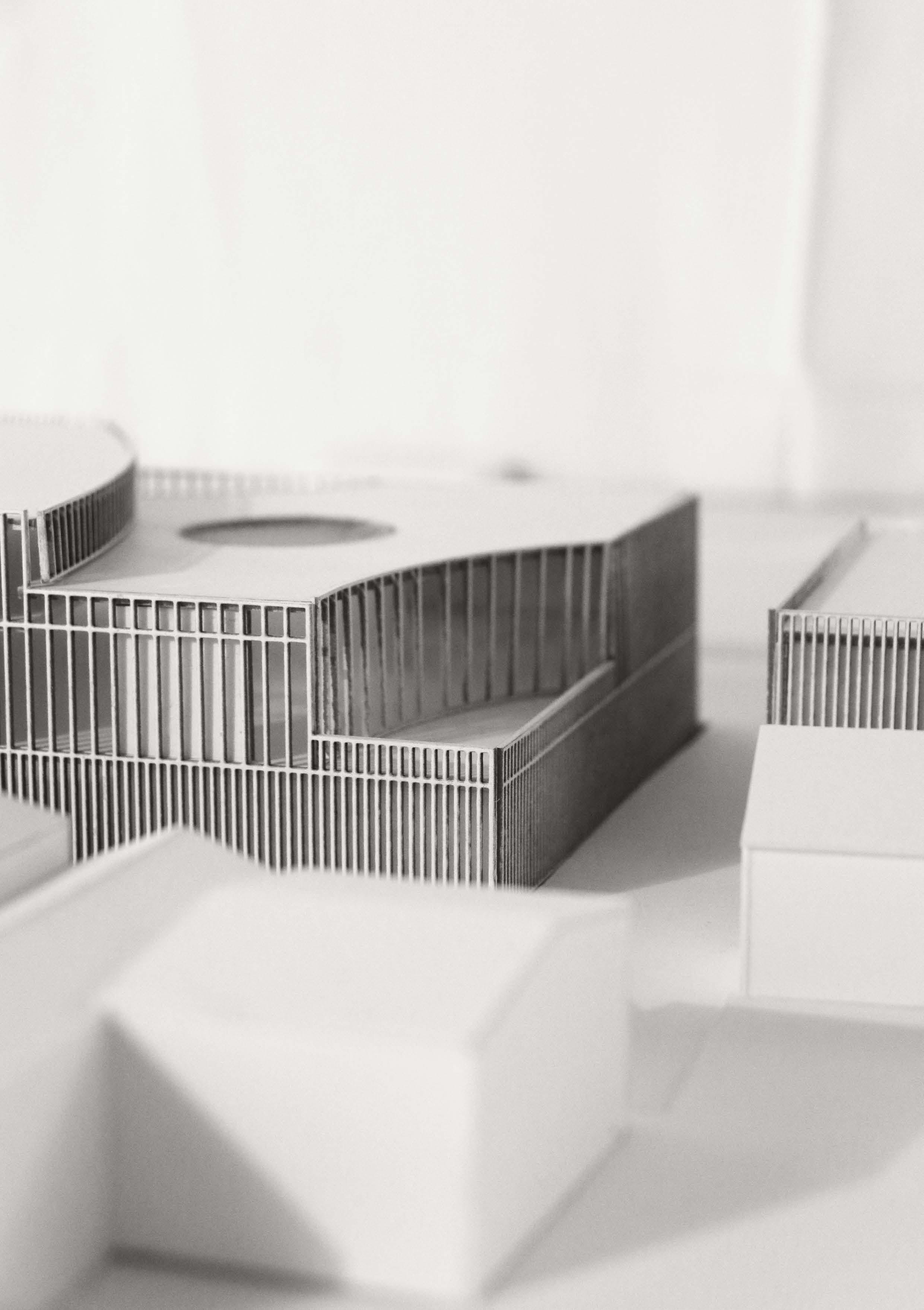
CULTRUAL VOID
New Headquarter & Polyfunctional Centre
Location: Piazza Virgiliana, Mantova, Italy
Fall 2018 Architectural Design & History Studio
Studio Supervisor: C. Baglione, M. Moscatelli, G.E.E. Vita
Group work with Simone Milani, Beatrice Miotto, Maria Adele Molducci
Role in Team: Conceptual Design(25%), Analytical Drawings (90%), Technical Drawings(25%), Renderings(100%)
Back in 1996, on the eve of the first Festivaletteratura, a group of Mantuans, united by a common desire, worked together with the Organizing Committee to bring their collective dream to fruition: organizing a bona fide celebration that brings together writers and readers across the city’s piazzas and palaces. The Festival plays host to world-famous writers and poets, some of the most interesting voices from emerging literature, essayists, musicians, artists and scientists who foster a more complex and unusual notion of literature that includes unconventional literary domains and languages.
The project is a response to the task of Festivaletteratura headquarter, which provides a space for events' organization and management. At other times, the premise runs as a civic centre with a cafeteria, a library, an exhibition hall, and an auditorium. The site, currently functioning as a parking lot, located alongside Piazza Virgiliana. The semi-circle layout implies the historical trace that dates back to the 18th century, which naturally becomes the start-point of the design. Through studying the historical development of the site and city texture, a series of circles are introduced to shape the volume, aiming at a harmonious relationship between the architecture itself and the surrounding context.


Festivaletteratura is a literary festival, held in Mantova, Italy, since 1997. Its peculiar formula is to host five days of small-sized lectures by authors from all over the world. The lectures are hosted in historical places and squares, and during the five days of the fair there are about two hundred events. The relativity low-profile style has already attracted many big names of literature, along with Nobel Prize winners.



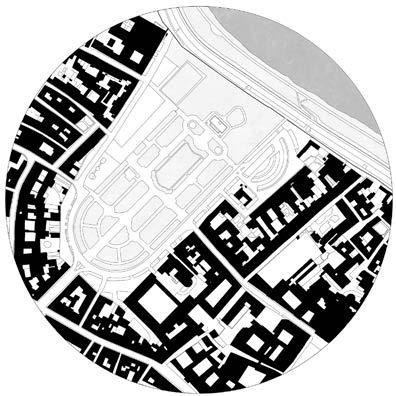
Prior to the Neapolitan occupation of Mantova, the region was a swampy inlet of the waters of Lago di Mezzo. It was also occupied in part by the suppressed monastery of Sant’Agnese and an embankment on which there was the church of Santa Maria dell’Argine. In 1797, the occupying French general, Sextius Alexandre François de Miollis, filled in the swamp and entrusted Paolo Pozzo to design a park for ambulation with marble benches along rows of trees. This Piazza Virgiliana was inaugurated on March 21, 1801, and displayed a bronze bust of the Ancient Roman poet atop a high column, placed near the site of the present monument. With the return of Hapsburg rule in the 19th century, the monument was disassembled in 1821, and the bust ended up in the Municipal building. In its place, an outdoor Virgilian Amphitheater designed by the architect Giuseppe Cantoni was erected in its place.
system of green
Ultimately in 1919, the amphitheater was demolished and the current Carrara marble monument designed by the architect Luca Beltrami was erected with a large bronze statue by Milanese sculptor Emilio Quadrelli. Flanking the monument are allegorical depictions of epic and bucolic poetry. The monument to Virgil was officially inaugurated on April 21, 1927.
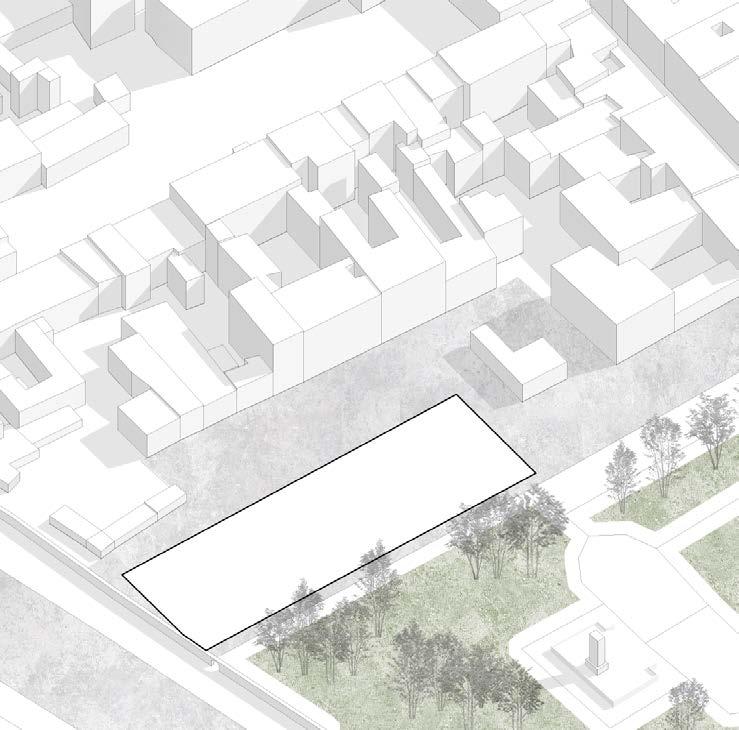

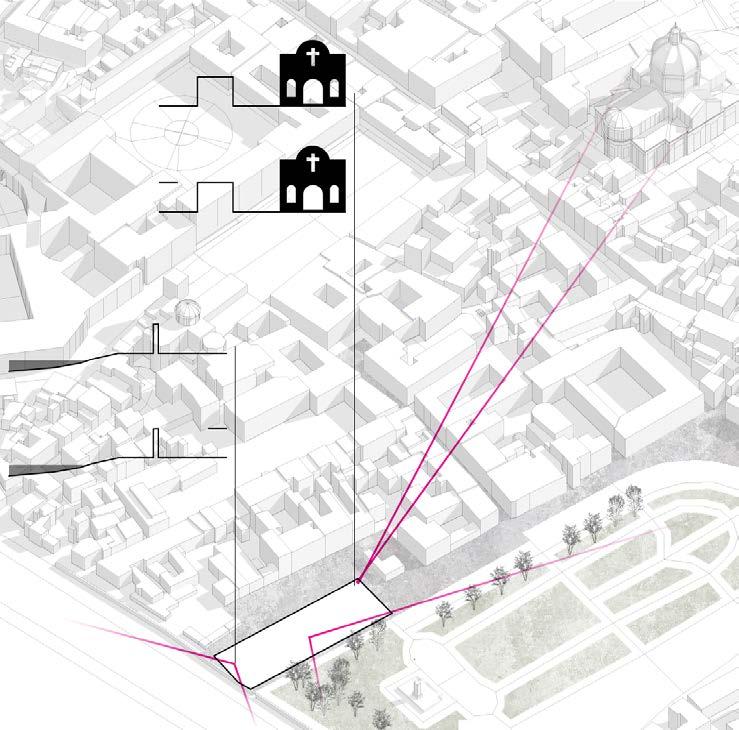



1. The existing semi-circle parking lot obviously follows the historical footprint, which becomes the design basis.



2. The residents beside the site require sunshine the privacy so the length and height of the volume are limited.
3. The location has the accessibility of potential spectacles if applicable viewing decks are provided.

The historical footprint triggers a series of circles to form the architecture and the relation with the surroundings.
1. Generating the volume based on historical footprint.
