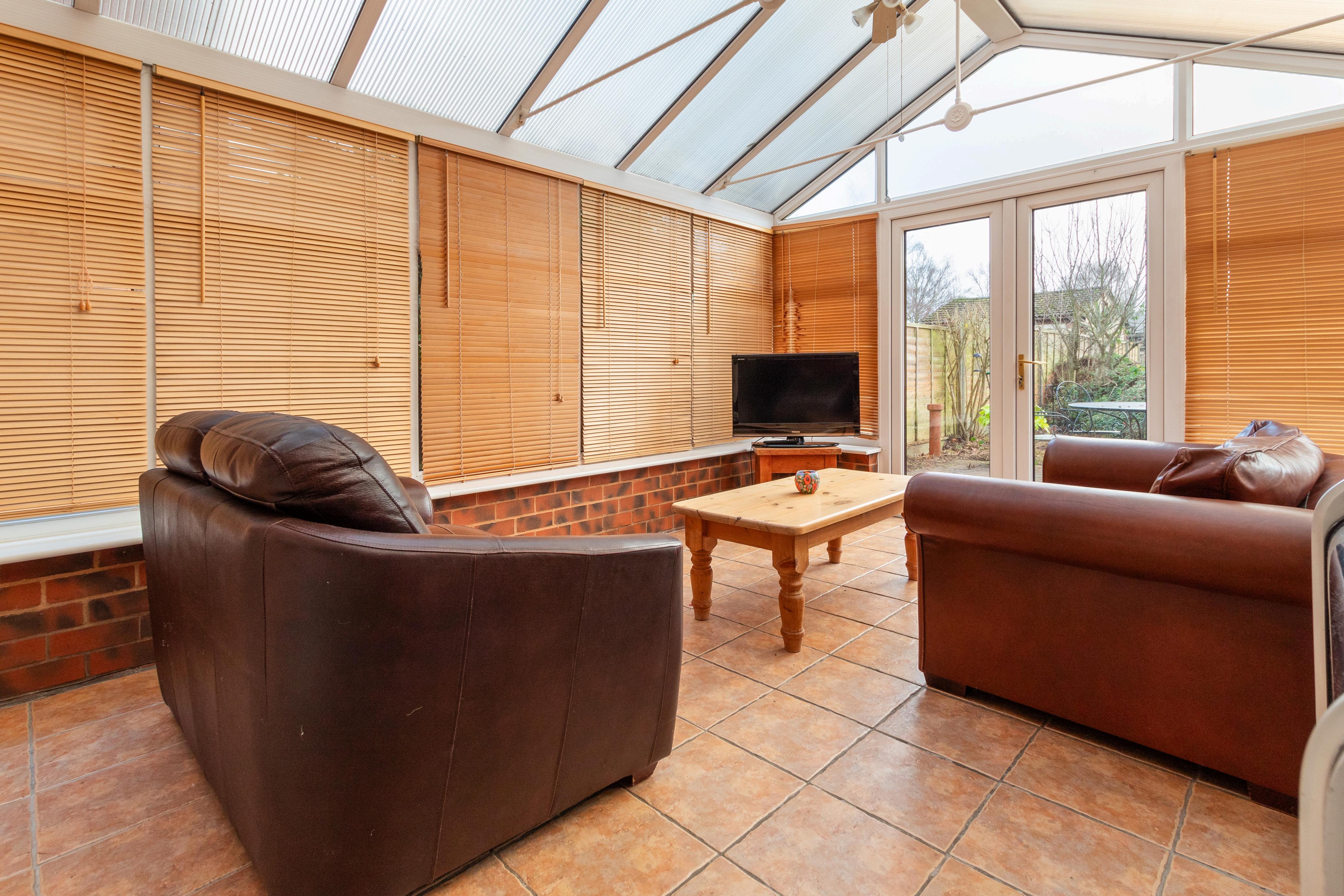




Offered with no onward chain, this superb, detached family home presents an exciting opportunity to own a property situated on a substantial plot overlooking the school playing field on Flixborough Road, in the sought-after village of Burton-upon-Stather.
Offering versatile and spacious living accommodation, the home features a generous open-plan lounge and dining area, a modern kitchen and bathroom, a bright and airy conservatory, and three well-proportioned bedrooms.
The property also benefits from ample off-road parking and a detached single garage, making it an excellent choice for growing families seeking their forever home. With viewings available immediately, this fantastic opportunity to call Flixborough Road your new address is not to be missed!
As you step inside this beautiful home, you are welcomed by a spacious and inviting reception hallway, featuring a striking dog-leg staircase that leads to the first floor, a chess board tiled floor, and a practical understairs storage cupboard, adding functionality to the elegant space. The heart of the home is the stunning triple aspect open-plan lounge and dining area, which exudes charm with its elegant walk-in bay window and a stylish feature fireplace with a log burning stove. French doors connect this space seamlessly to the adjoining conservatory, offering delightful views over the rear garden and creating a perfect setting for relaxing or entertaining.
The central hallway also provides access to a well-appointed fitted kitchen, designed with modern living in mind. The kitchen features integrated appliances, sleek wooden worktops, and ample storage. Adjoining the kitchen is a practical utility room, providing space for white goods, plumbing for a washing machine, and additional storage and direct access to the garden. Completing the ground floor is a conveniently located downstairs cloakroom. This thoughtfully designed home combines elegance and practicality, offering a superb layout that caters perfectly to family living while maintaining a warm and welcoming atmosphere.
The first floor of this charming home features a generous master bedroom, providing a comfortable and spacious retreat. Additionally, there are two well-proportioned bedrooms, each offering ample space and versatility to suit the needs of a growing family or accommodate guests. All three bedrooms are served by a modern family bathroom, beautifully designed with a white four-piece suite. The bathroom includes a roll top bathtub, a walk-in shower cubicle, a pedestal hand wash basin, and a W.C., offering both style and functionality for everyday living. This property also features an excellent loft space, offering the potential to be converted into a fourth bedroom, subject to necessary planning permissions.
Externally, this exceptional family home is set on a generous plot, featuring an ample driveway that provides off-road parking for multiple vehicles and leads to the detaches single garage. The rear garden, which is not overlooked, offers a peaceful retreat and is primarily laid to lawn, making it ideal for family activities or relaxation, and is fully enclosed with timber fencing to ensure privacy. The property also enjoys scenic views of the adjacent school playing field, adding to its charm and appeal.
Location
Situated in the picturesque village of Burton-upon-Stather, this property enjoys excellent travel links to the M180 and Humber Bridge, facilitating convenient access to the national motorway network. The village boasts a regular bus route to nearby Scunthorpe and is surrounded by sought-after leisure amenities including Normanby Hall Country Park, Golf Club, and Equestrian Centre. Local conveniences include an outstanding primary school, a village store, two welcoming public houses, hairdressers, a village hall, and a doctor's surgery affiliated with Winterton Medical Practice. This charming village setting offers a delightful blend of community charm and modern convenience.



















Agents notes: All measurements are approximate and for general guidance only and whilst every attempt has been made to ensure accuracy, they must not be relied on The fixtures, fittings and appliances referred to have not been tested and therefore no guarantee can be given that they are in working order. Internal photographs are reproduced for general information and it must not be inferred that any item shown is included with the property. For a free valuation, contact the numbers listed on the brochure.

