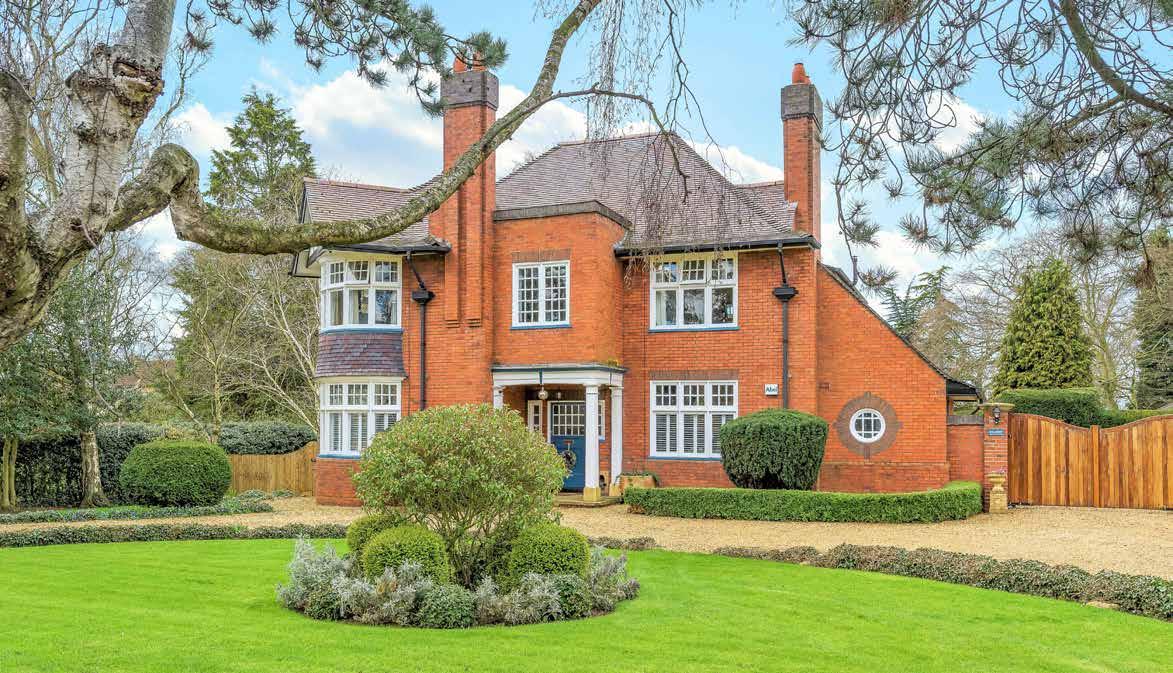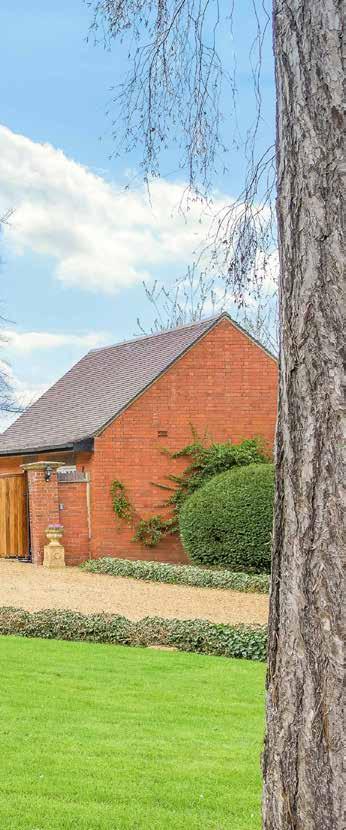Hallcroft

62 Church Street | Whittlesey | Cambridgeshire | PE7

KEY FEATURES
• A Fine Example of Late Edwardian Architecture
• A Non-Listed Property, Located in a Conservation Area
• Sweeping In and Out Gravel Carriage Driveway
• Hallway, Living Room, Dining Room and Conservatory
• Kitchen / Breakfast Room, Pantry and Utility Room
• Five Bedrooms, a Family Bathroom and a WC
• Large Storage with Potential to Create an En Suite
• Timber Double Garage / Garden Store
• Brick Garage with Office and Annex Potential (Subject to Planning)
• Mature Gardens and Grounds, Total Plot is Circa 2/3 of an Acre (Subject to Measured Survey)
• Total Accommodation Extends to 2556 Sq.Ft.



A rare opportunity to purchase a magnificent, period home recently refurbished retaining a wealth of original features with generous reception rooms and 5 bedrooms, and a good-sized, well maintained, private garden. In a delightful position in the thriving Fenland town of Whittlesey, it is 6 miles east of Peterborough’s city centre where frequent fast trains reach central London in 45 minutes.

Commissioned in 1912 in the Arts & Crafts style by Frank Green Lyne, an owner of one of the Fletton Brickyards, as his family home, this prestigious property stands in a conservation area next to the Church of St. Andrew, in the heart of the town. The house is set well back from the road with a carriage driveway to the front and a spacious, secluded garden behind, the beautifully presented, late Edwardian home benefitting everything the town offers within walking distance, including its own train station on the Ely to Peterborough line.

Since its construction, there have been only two previous owners, testament to what a wonderful family home it has been, with the current owners bearing its provenance being in possession of all the original plans and drawings as well as a good number of old photographs. “The house is arguably one of the most loved in Whittlesey,” they say. “In construction terms, it was 30 years ahead of its time, for instance, every brick has been fired twice, and the building is slightly elevated to provide air insulation beneath the ground floor. We bought the house from the second owners who brought up three daughters here with all their weddings hosted from the house. We’d walked past the house many a time and have always loved it and were thrilled to be able to buy it!”
Hallcroft’s attractive, red brick exterior is impressive and typical of the asymmetrically designed and constructed properties in the Arts & Crafts movement. Its swooping tiled roofs are juxtaposed at different angles and levels, the towering chimneys reaching skyward whilst a particularly dramatic curving bay projects from under the overhanging eaves to one side. The welcoming entrance is under a sheltering storm porch supported by pillars formed by the extended first floor above, from where you step into an expansive hall, the stairs rising ahead under a decorative arch.






Throughout the house, rooms are finely proportioned with very high ceilings and there is a delightful marriage of fresh, clean-lined modernity with charming, traditional features. Deep skirtings, sculpted cornices, ceiling roses and picture rails abound.“The ceilings are about 10 feet high downstairs, even upstairs they are around 9 feet which gives a very spacious feel enhanced by the large windows allowing in a great deal of natural light,” attest the owners. “The windows are all the original ones which have been restored and painted recently. We’ve also decorated predominantly in a lighter palette, laid Karndean on top of the wooden floors to prevent drafts and stripped the panelled doors
downstairs. We relocated the kitchen and fitted a Shakerstyle kitchen with quality integrated appliances.”
There is certainly no lack of storage here with not only an adjoining utility room completely lined with bright, new cupboards and worktops but a sizeable, shelved pantry also leads off the back of the kitchen, past a second set of stairs once used by the housekeeper.
with its working open fire; the sitting room next door has a large, angled bay window and a superb, tall, Arts & Crafts timber fireplace with its original green tiles and bevelled mirror, and the triple aspect conservatory, which leads off the end, has a fantastic view over the rear garden.
The principal reception rooms all occupy the south side of the house; the dining room enjoys the fabulous, curved bay with a built-in window seat as well as the original fireplace
Returning to the entrance hall, the main staircase ascends to a light, airy landing from which you find all five bedrooms; four are doubles. The bathroom has recently undergone a complete refit and is now a lovely, fresh, tiled space with a free-standing bath with shower overhead giving a nod to the age and style of the property. The WC is separate.

















Outside, new, electrically operated, solid timber gates adjoining the side of the house provide extra security for a parking area where the separate garage is situated. This has made an excellent home office with its original brick floor underfoot and incorporates a heating and cooling system; the property also has an active CCTV system. “The detached outhouse not only contained a garage but also a workshop and an old washroom which still retains the copper washbowl which would have been heated from a wood-burner underneath,” informs the owner. “There’s another timber garage opposite, and a dog kennel too.”
The garden is an enormous asset to the house. Sitting on about two thirds of an acre, there is a substantial area at the front for the sweeping carriage drive with its two pairs of gates, and an even larger area behind the house. Everywhere is beautifully landscaped and neatly manicured with an abundance of evergreen hedges and shrubs providing year round structure. “When the house was built it was just a bare field surrounding the house but now huge, majestic trees give a lovely backdrop and create a high degree of privacy,” say the owners. French doors from the conservatory open onto a west facing paved terrace surrounded by retaining stone walls with steps down to the lawn, the perfect place to relax and enjoy the evening sun. At the far end of the lawn a rather quaint and quirky feature of a stone grotto sits under the trees with photographic evidence of the previous owner building the stone bridge over the pond.
The location of Hallcroft is ideal for a family with a choice of three state primary and nursery schools - all rated Good by Ofsted - in the town, one just round the corner, and an Ofsted rated Good state secondary school, Sir Harry Smith Community College. There is also a medical centre, supermarkets, independent shops, a variety of pubs and takeaways, sports clubs and facilities and the Manor Leisure Centre which includes a swimming pool, fitness classes and a gym. Trains from the station take less than 10 minutes into Peterborough where frequent commuter trains to London King’s Cross are around 45 minutes, whilst in the Ely direction connections are to Cambridge and other towns and cities further east. “It is less than a 2 minute walk into the centre of Whittlesey and there are lovely walks along the river for some fresh air and exercise. The house has been wonderful for entertaining and having visitors, always plenty of room for everyone. Sadly we are having to relocate for work – if we could pick the house up and take it with us, we would!” they conclude.

Agents notes:
The floor plans are for illustration purposes only. All measurements: walls, doors, window fittings and appliances and their sizes and locations are shown conventionally and are approximate only and cannot be regarded as being a representation either by the seller or his agent. © Unauthorised reproduction prohibited.


Rutland Country Properties. Registered in England and Wales No. 11897195
Registered Office - 27-29 Old Market, Wisbech, Cambridgeshire, PE13 1NE


Copyright © 2023 Fine & Country Ltd.
Local Authority: Fenland District Council
Council Tax Band: G
Services: Mains Electricity, Water, Drainage and Gas Central Heating

Tenure: Freehold
DISCLAIMER:
These particulars, whilst believed to be accurate, are set out as a general outline only for guidance and do not constitute any part of an offer or contract. Intending purchasers should not rely on them as statements of representation of fact, but must satisfy themselves by inspection or otherwise as to their accuracy. No person in the employment of Fine & Country or Rutland Country Properties has the authority to make or give any representation or warranty in respect of the property.
We would also point out that we have not tested any of the appliances and purchasers should make their own enquiries to the relevant authorities regarding the connection of any services.










