
Bewlay House, 138 Finedon Road
Irthlingborough | Wellingborough | Northamptonshire | NN9 5UB


Bewlay House, 138 Finedon Road
Irthlingborough | Wellingborough | Northamptonshire | NN9 5UB
This impressive, immaculate, family home is set well back from the road and located within the quiet town of Irthlingborough and close to a wide range of outstanding amenities. Its geographical location enables trouble free journeys to all parts of the country and is on the doorstep of magnificent countryside.
Its present owners wanted to move away from the hustle and bustle of living on the outskirts of London to a more rural setting whilst ensuring they could still travel into the capital with ease. After much searching, discovering Bewlay House ticked all their boxes over 17 years ago. The property is a unique, well constructed family home built in the 1930s sitting within its own spacious garden in this quiet, tranquil, location.
One of their first tasks was to transform the outbuildings into a highly functional addition to the main property. Two individual offices have been created which offer the very best for a work/life balance. A gym completes the ground floor, with the first floor transformed into a multi-functional cinema/entertaining space and now linked to the main house.
The main house has been beautifully maintained and reflects the grandeur, charm and elegance of its era but now with added comforts and luxuries of modern day lifestyles. The owners have restored the original ‘servants’ bells throughout the house, which are much appreciated by their visitors, particularly young children. With its central and convenient location this lovely home is very popular for family gatherings, especially at Christmas when the house really does seem to come into its own, with festive decorations and roaring open fires offering a natural welcome for everyone.
The large, private, garden is mainly laid to lawn but with established herbaceous planting in its borders. Doors from two reception rooms open out onto the garden blending the outside and inside spaces effortlessly. There is a spacious patio area creating an idyllic space for al fresco dining.
Irthlingborough is a small town, through which the River Nene meanders. Schools for children of all ages are within walking distance along with excellent amenities. The award winning Rushden Lakes complex is nearby, which not only contains excellent shops, restaurants and other attractions, but is adjacent to a stunning nature reserve.
This is such an amazing house in a fabulous, convenient, location but it is time for the next adventure in the lives of the owners who wish its new owners much happiness and contentment.”*
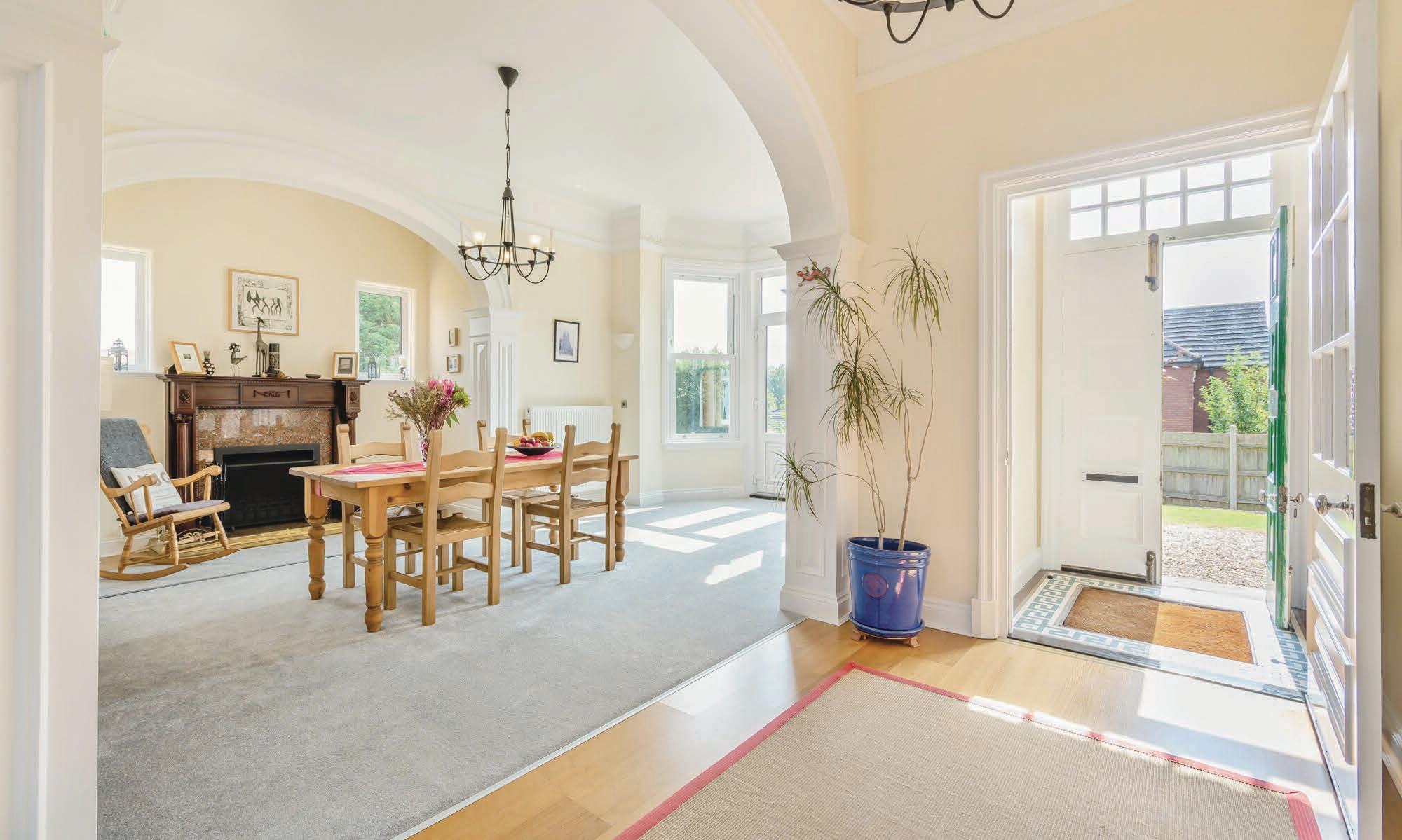
* These comments are the personal views of the current owner and are included as an insight into life at the property. They have not been independently verified, should not be relied on without verification and do not necessarily reflect the views of the agent.
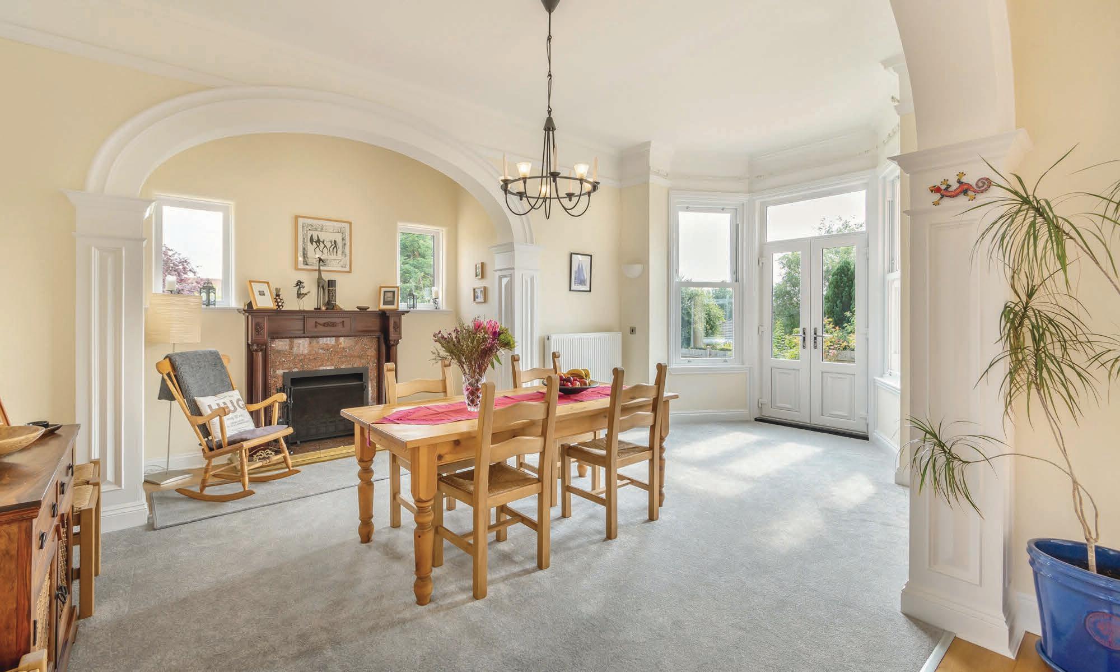
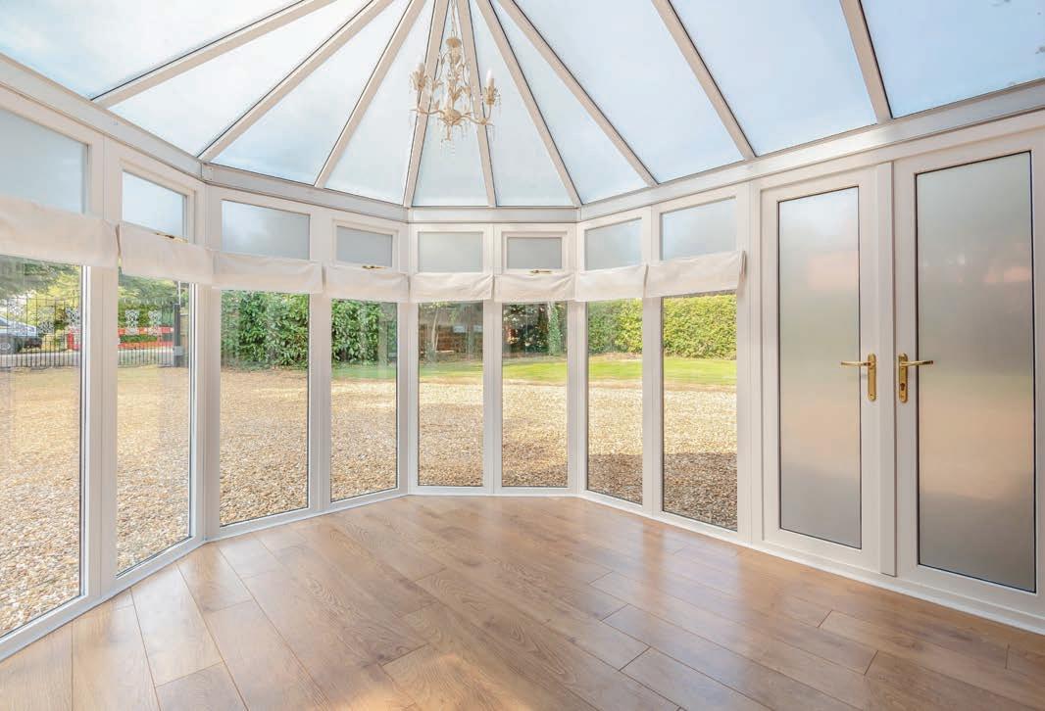
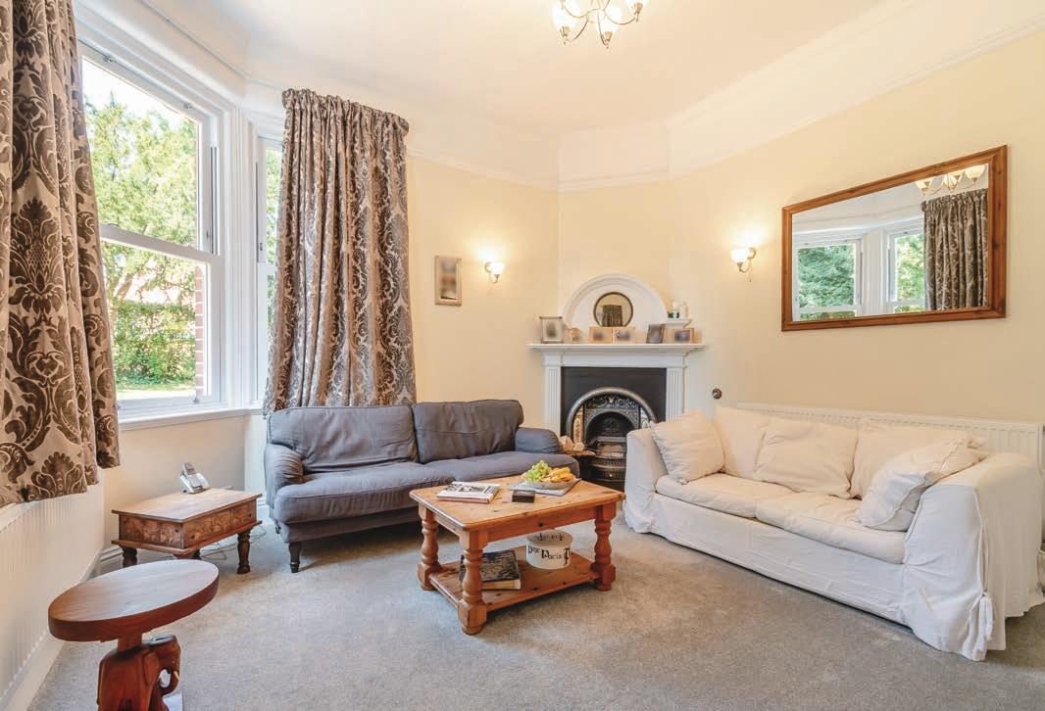
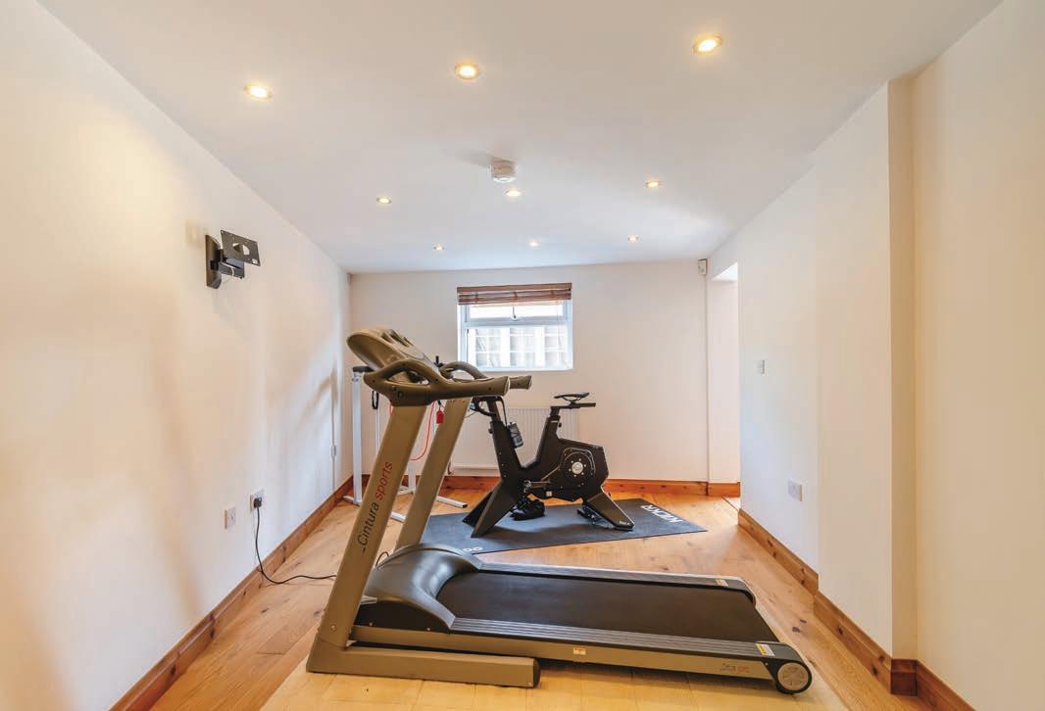

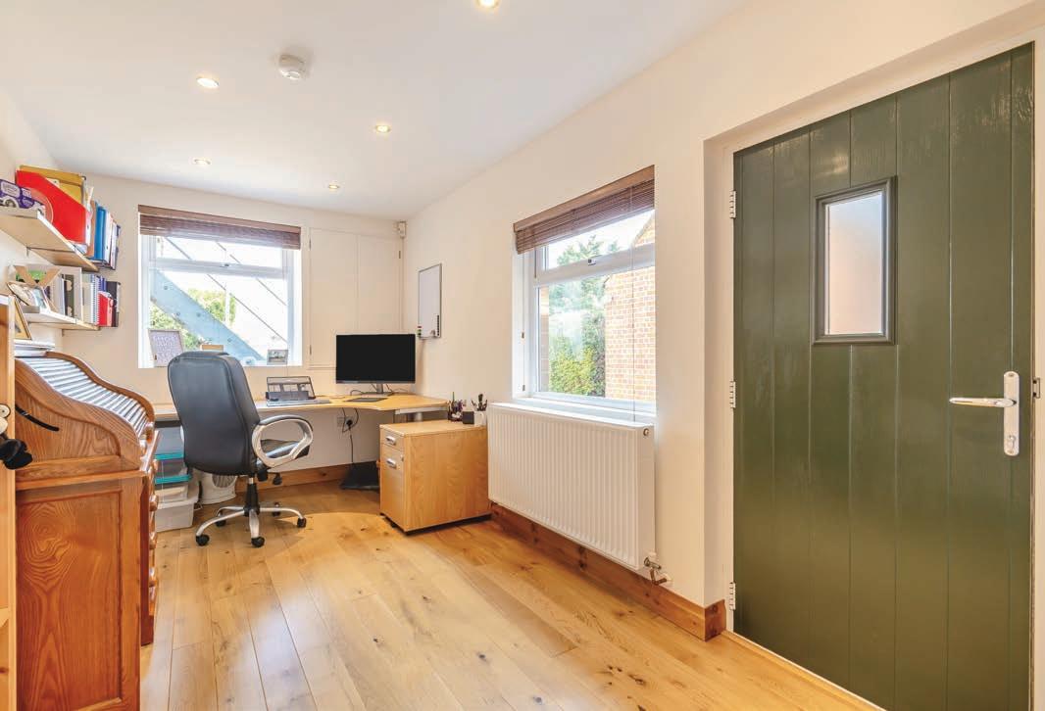

Bewlay House is a substantial and iconic, double bay fronted detached residence that occupies an enviable position on this desirable tree lined road. This imposing house is set well back from the road and is accessed via electric gates that open onto a large gravelled driveway with parking for at least six vehicles before the driveway sweeps around the house leading to three garages and further parking.
This superb home has been fully and meticulously renovated and retains a host of original features including original working fireplaces, servants bells and a stunning and elegant staircase.
On entering you are greeted by a magnificent central hallway which has a high ceiling and opens directly into the dining room via a graceful archway. The dining room is flooded with natural light from the glazed doors in the front bay which open into the garden as well as windows to the side. A working fireplace, set back in an arched alcove, completes this stylish dining space.
The living room, on the left of the hallway, mirrors the dining room and has access to the conservatory which overlooks the driveway. To the rear of the hallway is a cosy snug which also opens into the conservatory.
At the far end of the hallway and through an ornate panelled door is a separate smaller hall with a guest cloakroom and access to the cellar/laundry room.
The Kitchen/breakfast room is a superb room with a range of oak fitted units, a pantry, a central island and a range cooker. The fire breast retains the beautiful original tiles and houses a wood burner! There is a breakfast area with a small lobby leading to the rear garden.
A glazed area on the half landing floods the central landing with light and links through to a vast family games/cinema room.
The first floor has three double bedrooms, all with high ceilings and original fireplaces. The two principal bedrooms to the front of the property are particularly generous in size. A good size child’s bedroom/dressing room, a large luxurious family shower room and a separate toilet complete this floor.
On the second floor are a further two double bedrooms with one having a circular window that has amazing, farreaching views. This floor also has a large family bathroom and a walk-in store room.
Outside, the front garden is private with mature hedging, lawn and trees. The rear garden is east west facing and has a large paved terrace for outside dining and entertaining with the remainder laid mainly to lawn with mature trees, hedging, a greenhouse and many shrubs affording privacy. Nestled between the rear of the house and the outbuilding is a gated courtyard area from which two separate home offices and a gym can be accessed. The games/cinema room is also reachable from here via external steps.
A fenced and lawned strip of land to the west of the property has separate, dropped kerb access from Finedon Road and could be incorporated into the main garden or used as an access road to a small development in the north west corner of the garden (STPP). All in all, the plot extends to approximately 0.81acre.
Irthlingborough town itself has a great range of amenities including local supermarkets, a Post Office, restaurants and coffee shops. The award-winning Rushden Lakes complex, providing an extensive range of shops, restaurants and other facilities, is close by and can be accessed on foot via tranquil nature reserves if desired. The capital is reachable in under and hour from Wellingborough mainline railway station.

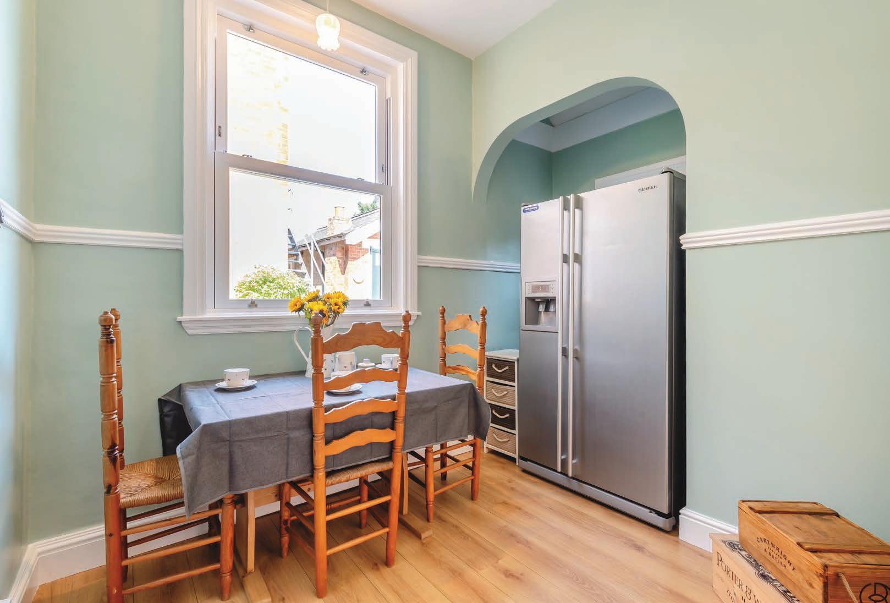

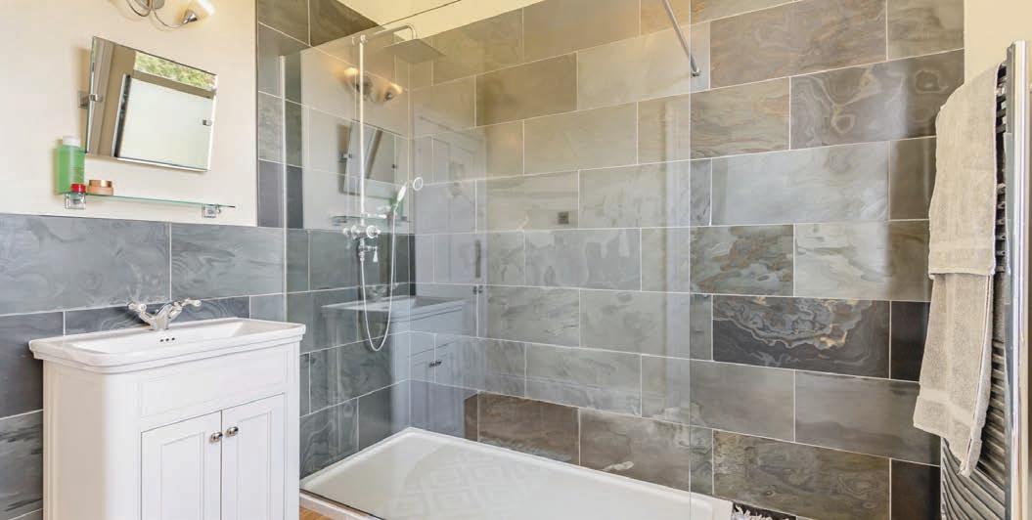
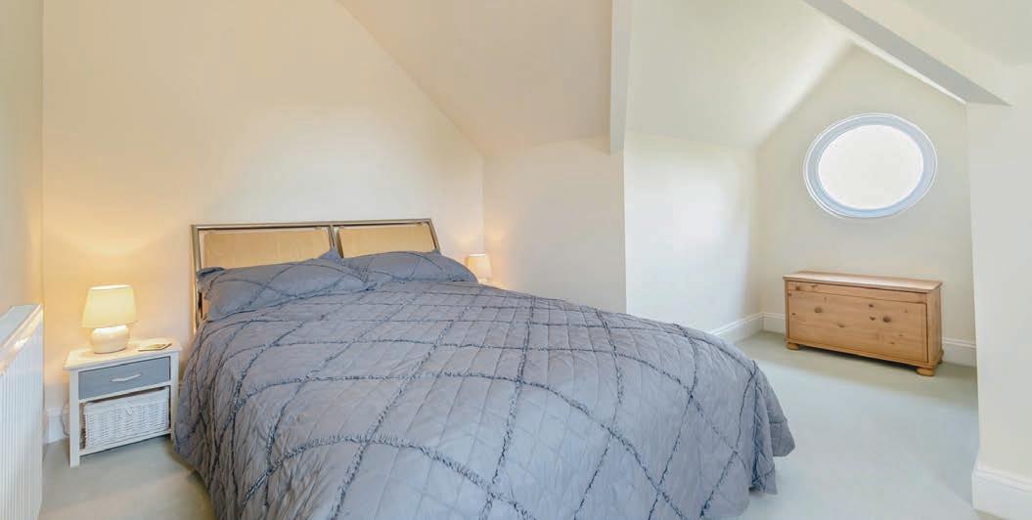


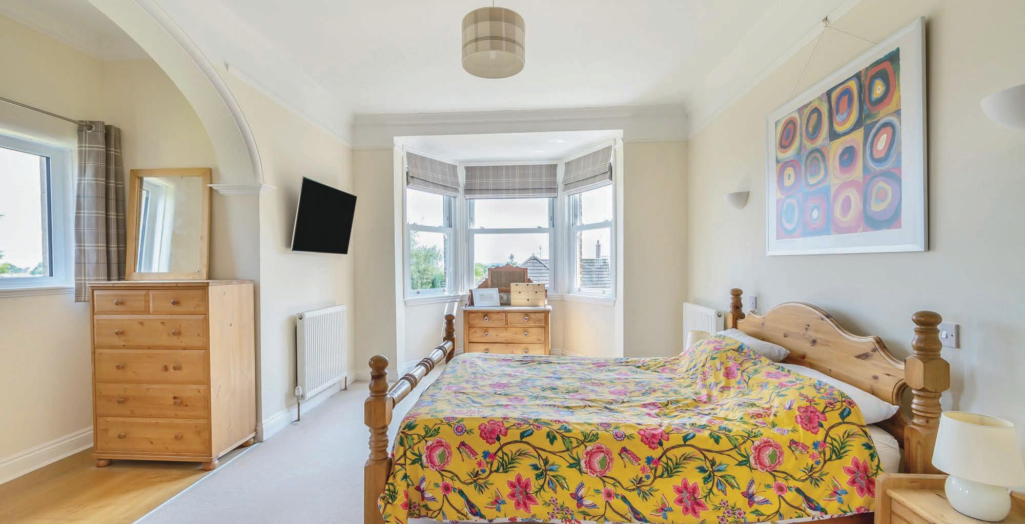
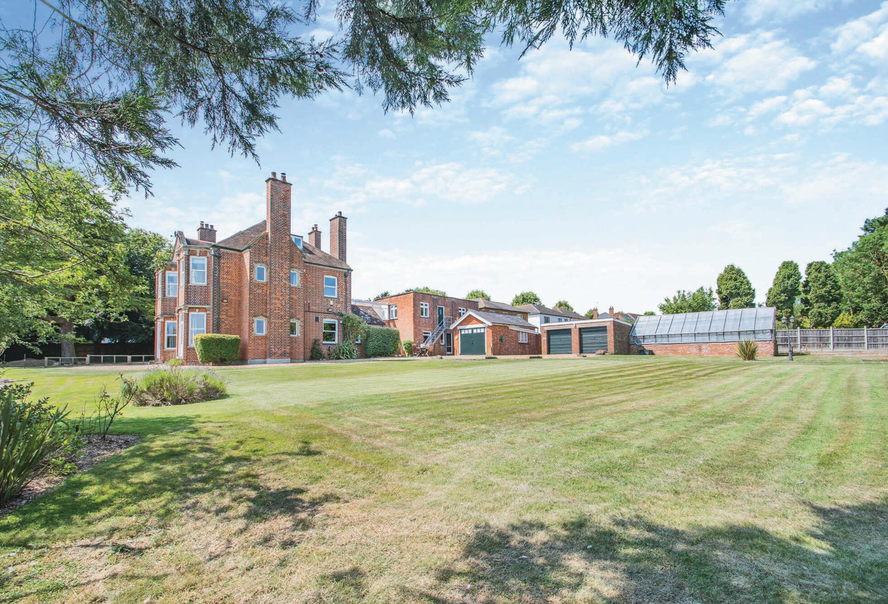
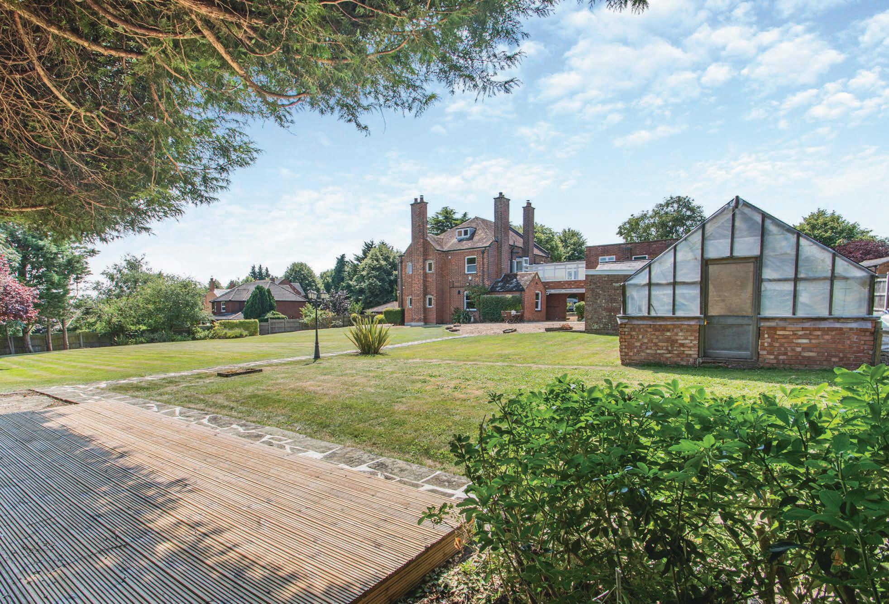
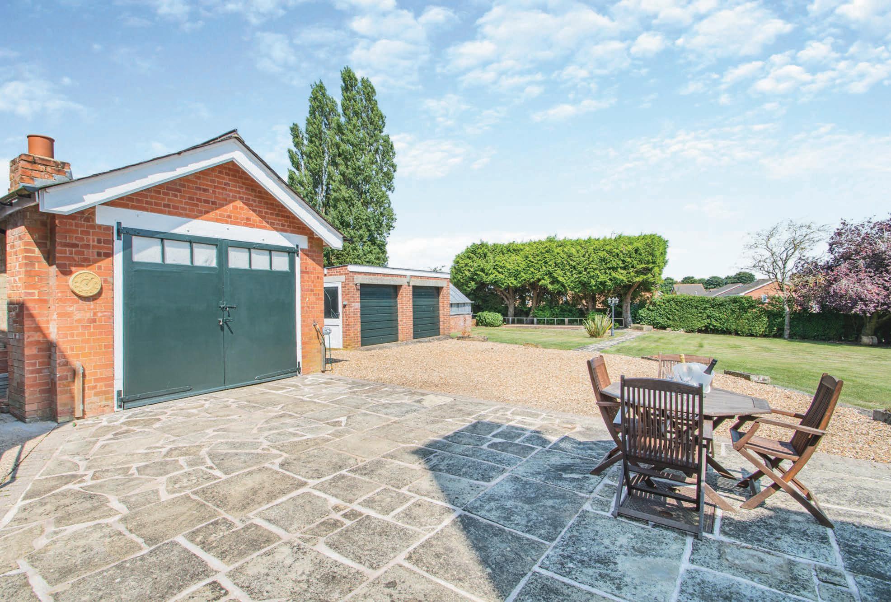
Property Information, Services & Utilities: This property is standard construction.
Services: Mains connected gas, electricity, water & drainage.
Heating: Mains gas central heating.
Broadband: Ultrafast broadband available, we advise you to check with your provider.
Mobile signal: 4G & 5G available, we advise you to check with your provider.
Parking: Garage for 3 cars & driveway for 4+ cars.
Council Tax: Band F
EPC Rating: D
Special Notes: There are restrictive covenants on the title, please ask our agent for more details.
Guide price £950,000

Approximate Gross Internal Area
Main House = 3817 Sq Ft/355 Sq M
Garage = 548 Sq Ft/51 Sq M
Outbuilding = 758 Sq Ft/70 Sq M
Total = 5123 Sq Ft/476 Sq M
FOR ILLUSTRATIVE PURPOSES ONLY - NOT TO SCALE
The position & size of doors, windows, appliances and other features are approximate only.
Denotes restricted head height
© ehouse. Unauthorised reproduction prohibited. Drawing ref. dig/8614235/MKB

Agents notes: All measurements are approximate and for general guidance only and whilst every attempt has been made to ensure accuracy, they must not be relied on. The fixtures, fittings and appliances referred to have not been tested and therefore no guarantee can be given that they are in working order. Internal photographs are reproduced for general information and it must not be inferred that any item shown is included with the property. For a free valuation, contact the numbers listed on the brochure. Copyright © 2024 Fine & Country Ltd. Registered in England and Wales. Company Reg No. 754062833 Registered Office: 5 Regent Street, Rugby, Warwickshire, CV21 2PE. Printed
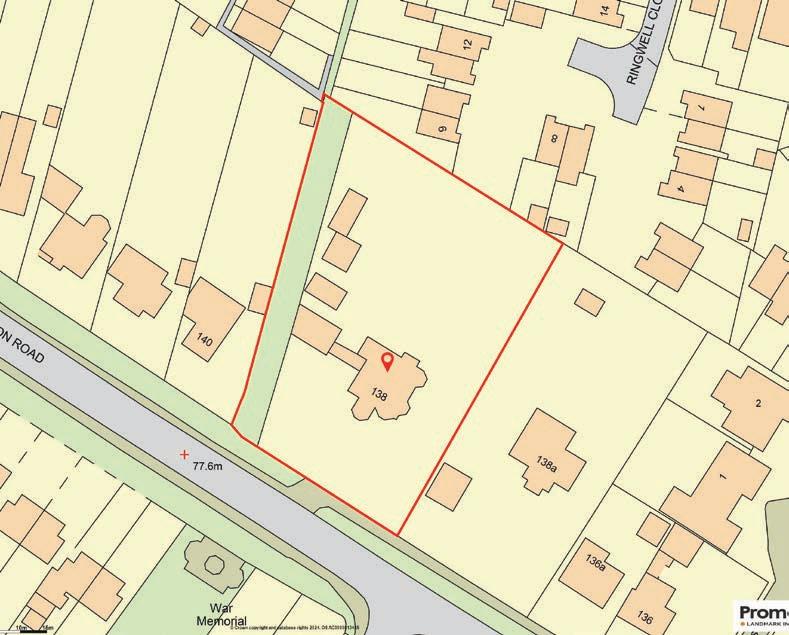

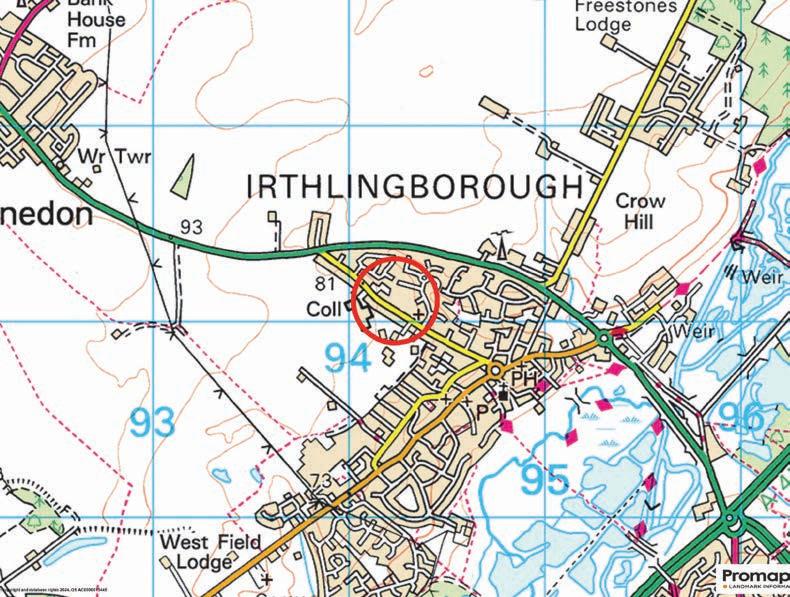

PARTNER
follow Fine & Country Northampton on



Fine & Country Northampton 20A-30 Abington Street, Northampton, Northamptonshire, NN1 2AJ 01604 309030 | 07939 111481 | jonathan.lloyd-ham@fineandcountry.com