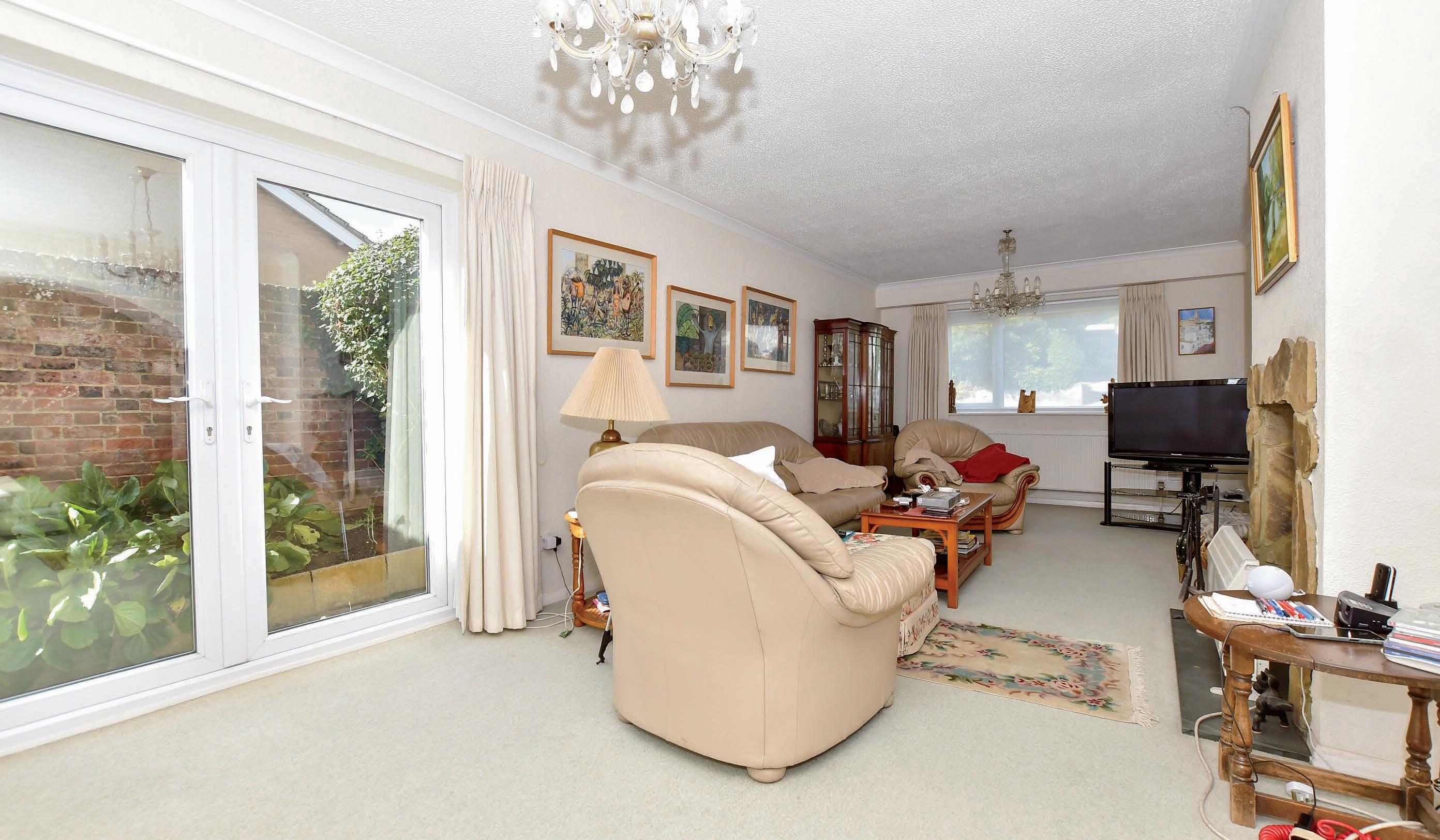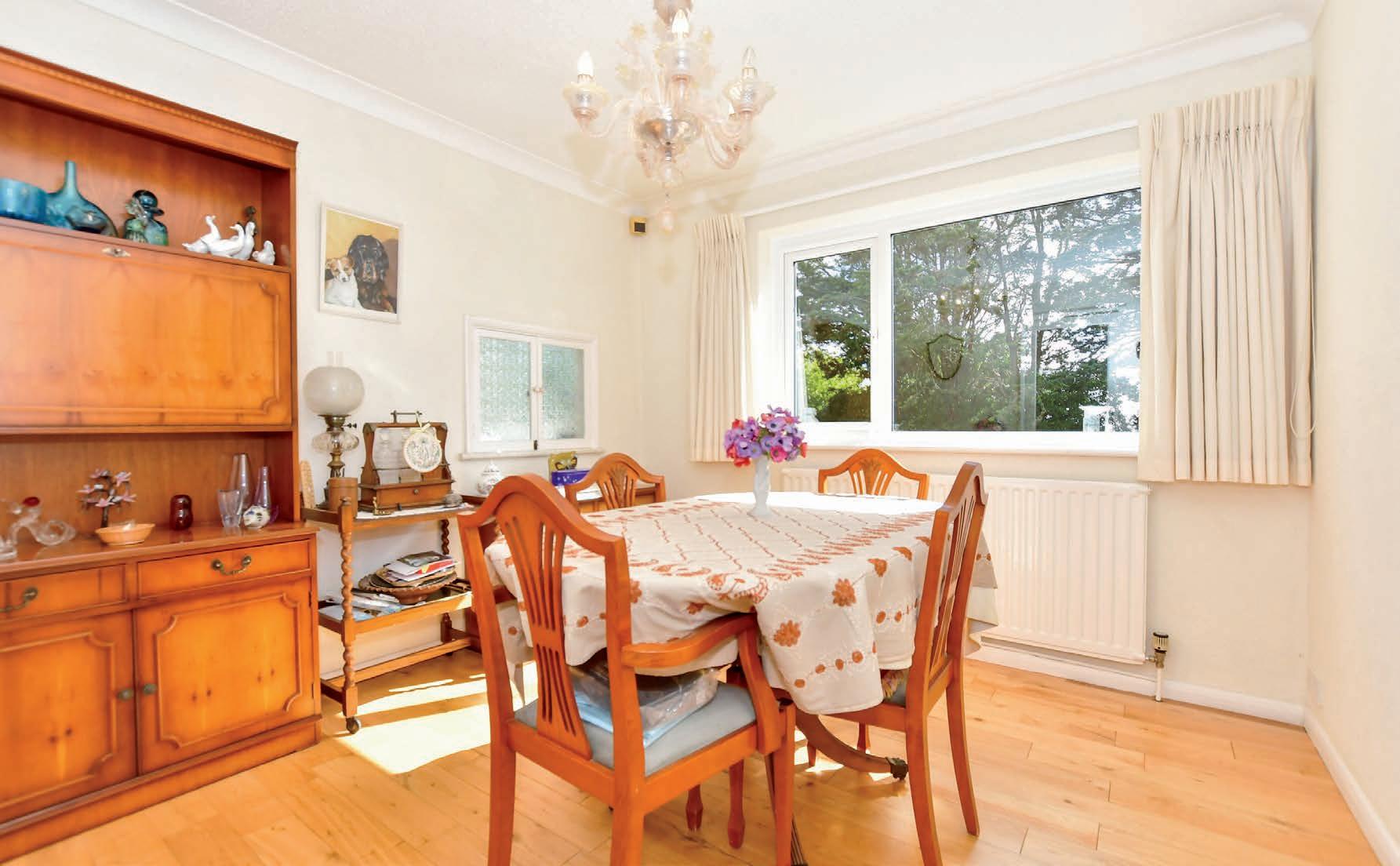

Step inside
20 Seven Stones Drive
This extended 1970s six bedroom family home is in a quiet cul-de-sac only a minute’s walk from the clifftops at Dumpton Gap and nestling in 0.2428 of an acre of grounds. Positioned in a slight dip set back from the road it has a gently sloping front lawn bordering a driveway leading to the integral double garage and a second area of hard standing for additional off street parking. The porch and front door lead to the charming hallway with open tread stairs to the first floor, an understairs cupboard and access to the cloakroom. It includes attractive floor tiling that flows through to the kitchen/breakfast room and utility room.
The ‘piece de resistance’ of this property is the spacious and stunning double aspect sitting area and family area, partially divided by a pair of arches flanking a central pillar incorporating a double-sided fireplace with a ragstone surround and a fascinating multi-fuel burner that gives off plenty of heat and creates a special focal point on both sides of the sitting room. To enhance this room even further it has patio doors that open into a delightful conservatory with views across the impressive garden and sea glimpses through the trees.
A good sized study can be found just inside the front door so, for anyone working from home, it provides easy access for business visitors. While the delightful dining room, with its solid wood flooring and hatch to the kitchen/breakfast room for easy catering, is just the place for formal entertaining and special family celebrations. The kitchen/ breakfast room has a useful serving area under the hatch and includes plenty of storage units housing a built in oven, combi microwave and hob as well as stand-alone appliances. There is a peninsular style breakfast bar and an adjacent utility room with laundry facilities, access to the garage and a door to a covered external walkway.
On the half landing there is a huge window providing plenty of natural light while on the first floor you will find an airing cupboard, fitted storage cupboards and six bedrooms with built in cupboards as well as a family bathroom, a shower room and a separate toilet. There are three doubles and two good sized single bedrooms as well as the impressive main bedroom. This has a dressing area, French doors to a balcony overlooking the garden and views to the sea and a wide archway to the bedroom area and en suite bathroom. In addition there is also a very large dual aspect double bedroom currently in use as a spacious office with a seating area.
Outside the particularly large rear garden is another special feature of this property. A crazy paved path beside a raised patio and raised shrub and flower beds leads down to a greenhouse and a garden shed. There is a sizeable terrace that spans almost the entire width of the house and it is bordered by a fascinating rockery that extends down to the lower garden with its huge flat lawn where kids have plenty of space to kick a ball around. This is surrounded by close board fencing and shrub borders and includes other charming rockery and seating areas.





Seller Insight
This has been our home for 32 years and it has been a wonderful place to bring up our family. However, it is now time to downsize and move nearer the children although the house will be sadly missed. Originally it was the lovely garden and the nearness to the sea that attracted us and we have always loved the position of the property because it is so quiet. We are only a stone’s throw from the clifftop and the George VI Memorial Park if you want to take a dog for a run, while children can safely wander along to the sandy beach at Dumpton Gap, which is also dog friendly all year round.
At the same time we are not far from Broadstairs town centre with its wide range of individual shops, supermarkets, bars and restaurants and only a mile from Dumpton Park Station, although journey times are a little longer than if you go to Ramsgate station. From Ramsgate you can get the high speed train that will get you to St Pancras in about an hour and a quarter.
Broadstairs is a delightful town with annual events such as Folk Week, the Dickens Festival and the Food Fair. It is also includes a local cinema and theatre, the excellent North Foreland Golf club, a bowls, tennis, rugby and cricket club and is not far from the Westwood Cross shopping centre, health clubs and a cinema and casino complex. There are also some local primary and grammar schools rated Outstanding by Ofsted as well as excellent private schools in the vicinity.”*
* These comments are the personal views of the current owner and are included as an insight into life at the property. They have not been independently verified, should not be relied on without verification and do not necessarily reflect the views of the agent.





Travel
By Road:
Ramsgate Station
Channel Tunnel
Dover Docks
Gatwick Airport
Canterbury
Charing Cross
By Train from Ramsgate
miles
miles
miles
miles
miles
High-Speed St. Pancras 1hr 16mins
High Speed Ashford International 36 mins
London Charing Cross 1 hr 54 mins
London Victoria 1hr 40mins
Canterbury 19 mins
Ashford International 36 mins
Leisure Clubs & Facilities
Surf School Joss Bay 01843 868171
North Foreland Golf Club 01843 862140
Thanet Wanderers RUFC 01843 868857
Broadstairs Sailing Club 01843 861373
Broadstairs and St. Peter’s Bowls Club 01843 861293
Broadstairs and St. Peter’s Tennis Club

Healthcare
St. Peter’s Surgery
01843 608860
Broadstairs Medical Practice 01843 608836
Mocketts Wood Surgery 01843 862996
QEQM Hospital 01843 225544
Education
Primary Schools:
Callis Grange Nursery and Infant 01843 862531
St. Peter’s Primary 01843 861430
St. Joseph’s Primary 01843 861738
Upton Junior 01843 861393
Wellesley Hadden Dene 01843 862991
St. Lawrence Junior 01843 572900
Secondary Schools:
Charles Dickens 01843 862988
St. George’s 01843 609000
Dane Court Grammar 01843 864941
Chatham and Clarendon Grammar 01843 591075
St. Lawrence Senior 01843 572900
Entertainment
Sarah Thorne Theatre, Broadstairs
01843 863701
Vue Cinema Complex 0871 2240240
Palace Cinema 01843 865726
Tartar Frigate Restaurant 01843 862013
Royal Albion Hotel 01843 868071
Charles Dickens pub 01843 603040
Wyatt and Jones 01843 865126
Little Sicilian 01843 652423
Samworth and Mee 01843 867792
Local Attractions / Landmarks
Crampton Tower
01843 871133
Dickens House Museum 01843 861232
Lilliput Mini Golf 01843 861500
Turner Contemporary
01843 233000
Spitfire and Hurricane Museum 01843 821940
Hornby Visitor Centre, Westwood 01843 233524
Quex Park 01843 841119
Westwood Cross


GROUND FLOOR
Porch
Hallway
Cloakroom
Study
Sitting Area
Family Area
7’9 x 7’9 (2.36m x 2.36m)
26’11 (8.21m) x 13’2 (4.02m) narrowing to 9’4 (2.85m)
26’1 x 11’0 (7.96m x 3.36m)
Conservatory 14’4 x 8’2 (4.37m x 2.49m)
Dining Room 10’9 x 10’0 (3.28m x 3.05m)
Kitchen/Breakfast Room
18’6 (5.64m) x 10’9 (3.28m) narrowing to 9’5 (2.87m)
Utility Room 10’10 x 7’4 (3.30m x 2.24m)
Covered Walkway
FIRST FLOOR
Landing
Main Bedroom 18’3 x 11’1 (5.57m x 3.38m) plus 13’7 x 12’0 (4.14m x 3.66m
En Suite Bathroom 11’2 x 7’4 (3.41m x 2.24m)
Balcony
Bedroom 3 11’9 x 9’2 (3.58m x 2.80m)
Shower Room
Bathroom
Bedroom 4 10’9 x 9’0 (3.28m x 2.75m)
Bedroom 5 10’9 x 8’9 (3.28m x 2.67m)
Bedroom 6 11’0 x 7’9 (3.36m x 2.36m)
Bedroom 2 (L-shaped) 16’0 x 10’8 (4.88m x 3.25m) plus 7’4 x 4’5 (2.24m x 1.35m)
WC


OUTSIDE
Rear Garden
Front Garden
Driveway
Double Garage 16’1 x 15’8 (4.91m x 4.78m)
Council Tax Band: G
Tenure: Freehold

