
225 Wake Green Road
Moseley | West Midlands | B13 9UZ


225 Wake Green Road
Moseley | West Midlands | B13 9UZ
This charming period home, rich in character and history, spans three floors and features seven bedrooms, a spacious lounge, an open-plan kitchen diner, a bright conservatory, a cosy snug, and a study, making it perfect for family living, entertaining, and working from home.
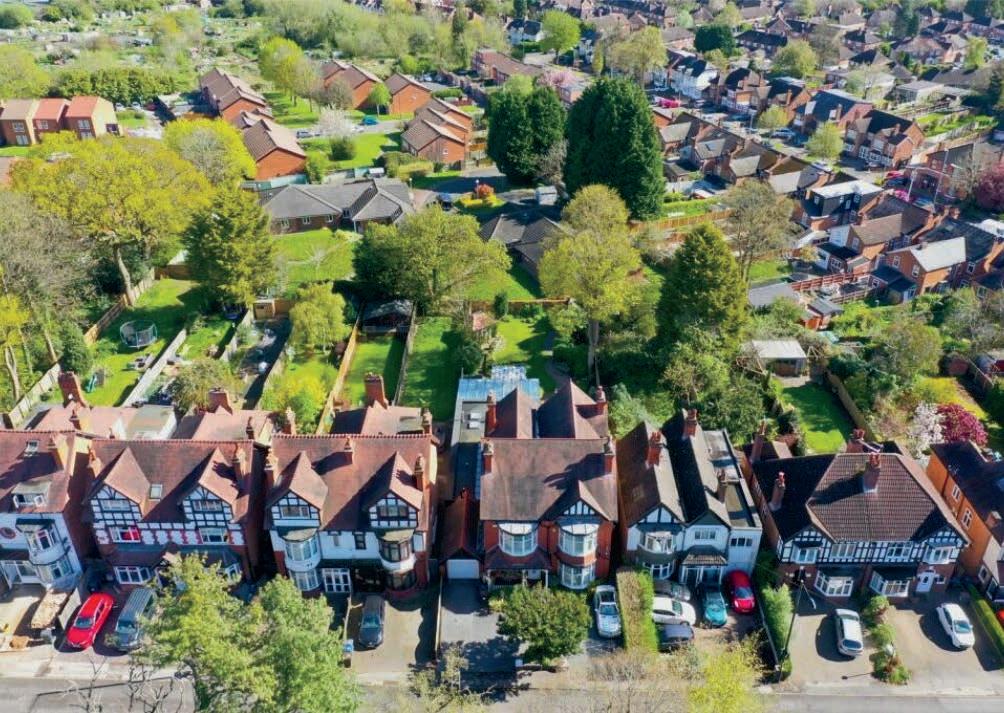
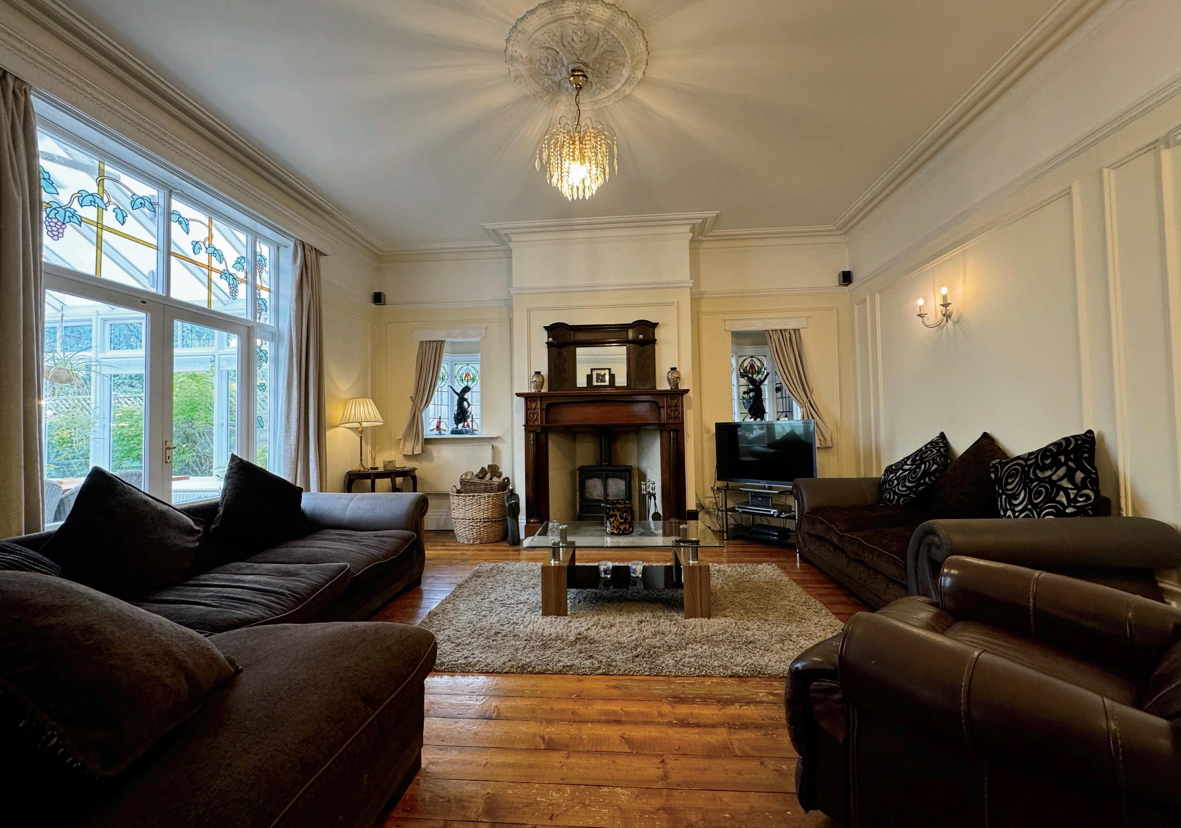
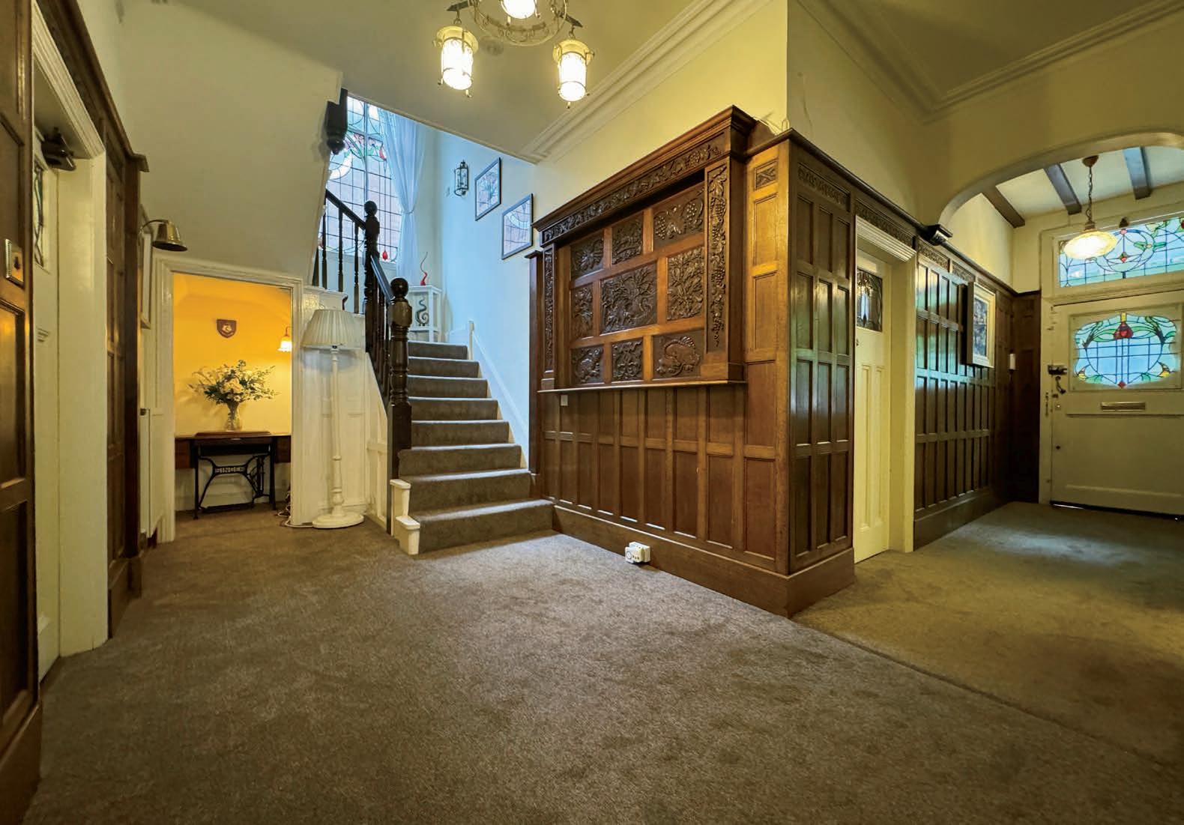
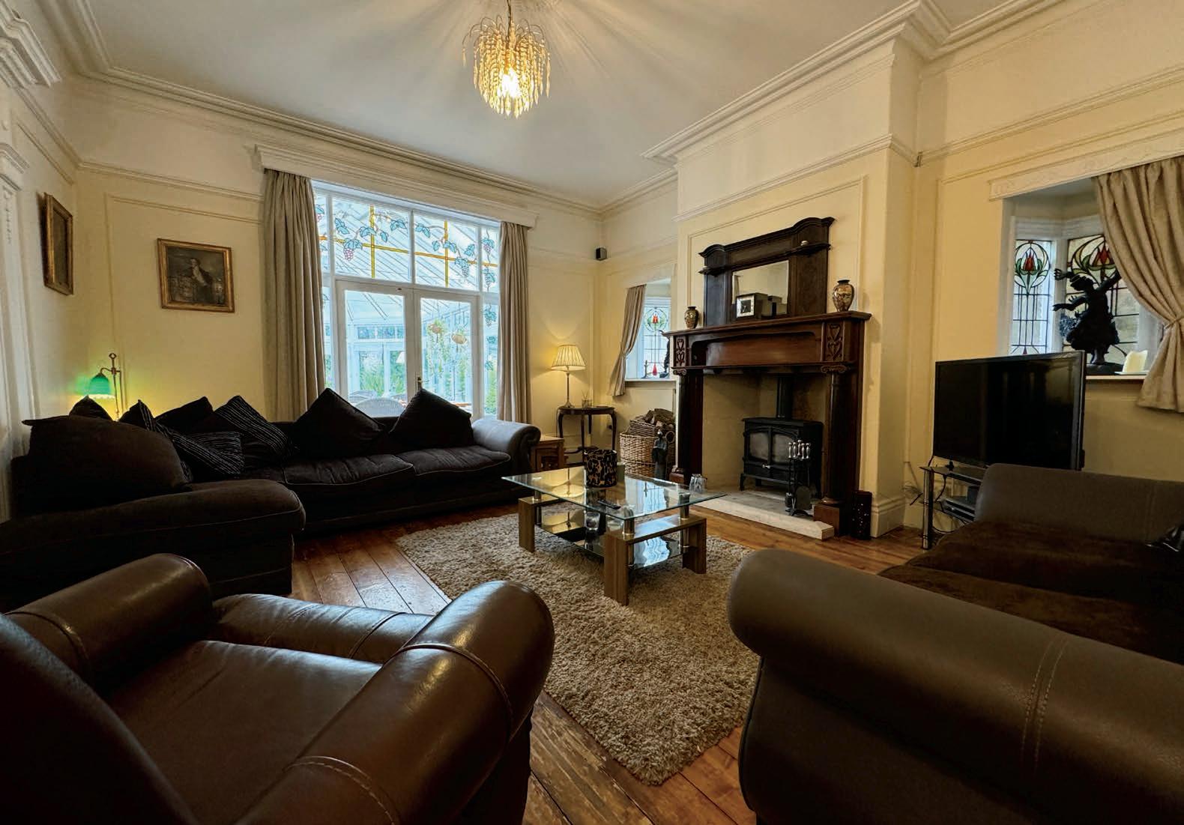
This substantially extended, three-storey property offers a unique combination of space, elegance, and thoughtful design. Upon arrival, the horseshoe driveway provides ample parking for multiple vehicles and leads to the charming canopy porch, which retains its original Minton tiled flooring. Stepping inside, the welcoming entrance hall features stunning original stained-glass windows and intricate oak wall panelling, adding a touch of timeless character.
The ground floor boasts a beautifully bay-fronted study with bespoke built-in wooden cabinetry, alongside a well-appointed W.C. with original Minton tiles. A cosy snug connects seamlessly to both the lounge and the heart of the home—the kitchen diner. The lounge is adorned with original stained-glass Oriel windows framing a feature log burner, while French doors open onto a delightful conservatory with underfloor heating, double glazing, and a triple-glazed roof. The conservatory also provides easy access to both the kitchen diner and the landscaped rear garden.
The kitchen diner is truly the focal point of the home, featuring two sets of bi-fold doors that flood the space with natural light and open onto the rear garden. The kitchen is equipped with every modern convenience, including a Belfast sink, a four-oven Aga, integrated electric ovens, dishwashers, and a Neff coffee machine, along with space and plumbing for an American fridge freezer. Additionally, there is an integrated microwave, grill, and fan oven. This space is ideal for family gatherings and entertaining, with underfloor heating providing comfort all year round.
The expansive rear garden is designed for outdoor living and relaxation, with an upper decking area covered by a pergola, perfect for outdoor seating and dining. A charming pond enhances the atmosphere, while a lower decking area with a Jacuzzi offers a serene retreat. At the garden’s edge, a useful outbuilding provides additional storage or workspace. This garden, with its various features, is truly an entertainer’s dream.
Adjacent to the kitchen is an inner hallway providing access to a pantry, shower room, utility room, and the garage. The well-presented shower room features a walk-in shower, while the utility room offers space for additional appliances and houses the boiler. The garage, with its remote-controlled electric roller door, also houses the water tank for added convenience.
From the moment the current owner first laid eyes on this enchanting property, he knew it was something truly special. “I first fell in love with this house before I’d even set foot in it,” he recalls. It was a striking image in the Birmingham Post’s Friday property supplement that first caught his attention. The photo highlighted the woodland-carved frieze set in the wood-panelled hallway, framed beneath the magnificent stained glass window on the half-landing. The allure was instant, and by the end of his first visit to the property, he had already made an offer. Just a few weeks later, the house became his.
Living on the same road in Moseley, the owner was already familiar with the vibrant and slightly bohemian “village” ambience of the area. With its eclectic mix of bars and restaurants, Moseley offers a cultural hub that caters to all tastes. The owner also knew about the area’s more magical features, like the enchanting Moseley Bog and Sarehole Mill, where J.R.R. Tolkien played as a child. This local charm helped inspire some of the settings in “The Lord of the Rings.”
However, there was an unexpected twist to this house’s history that he hadn’t anticipated: “I didn’t know about the Al Capone connection though – a slightly darker magic.” During a housewarming party, neighbours revealed that in the early 1930s, notorious gangster Al Capone and his mob used the garage to park their limousine while in England to arrange whisky or gin deals.
Since moving in back in 2002, the owner has enjoyed every moment in this warm, beautiful home with its quirky past. One of the significant transformations during his time here was the redevelopment of the kitchen and dining area in 2016. It was transformed into a stunning living and entertainment space. “I had the massive dining table that comfortably seats twelve built on-site by a carpenter—it isn’t going anywhere when we leave!” he shares. This space has been the perfect setting for many memorable dinner parties with friends and family.
After dinner, guests often move to the sheltered veranda area. If the weather is less accommodating, the large, adjacent conservatory provides an excellent alternative, offering comfort year-round thanks to its underfloor heating. The renovation also repurposed the original three-car garage—yes, the same garage once used by Al Capone’s limousine. Now, it serves as a pantry, utility room, and bathroom, connected by a corridor that retains the house’s original exterior brickwork. “I have retained the exterior brickwork and named the corridor ‘Brick Lane,’ a nod to my origins,” the owner explains. As a subtle homage to the property’s past, some of the original cobblestones from the garage were incorporated into the slate-tiled floor.
The house isn’t just rich in history and architectural beauty; it also boasts a private, sheltered walled garden filled with mature trees. “I’ll also miss the beautiful private and sheltered walled garden,” the owner says. This serene space is perfect for relaxation and even offers the luxury of a jacuzzi for those seeking a bit of indulgence.
As the owner prepares to say goodbye to this remarkable home, he expresses a heartfelt hope for its future. “It’s time for us to move on, so I hope the new owners will love and cherish it as much as I do.” This house, with its fascinating history, unique charm, and modern comforts, is ready to welcome new memories and stories into its walls.”*
* These comments are the personal views of the current owner and are included as an insight into life at the property. They have not been independently verified, should not be relied on without verification and do not necessarily reflect the views of the agent.
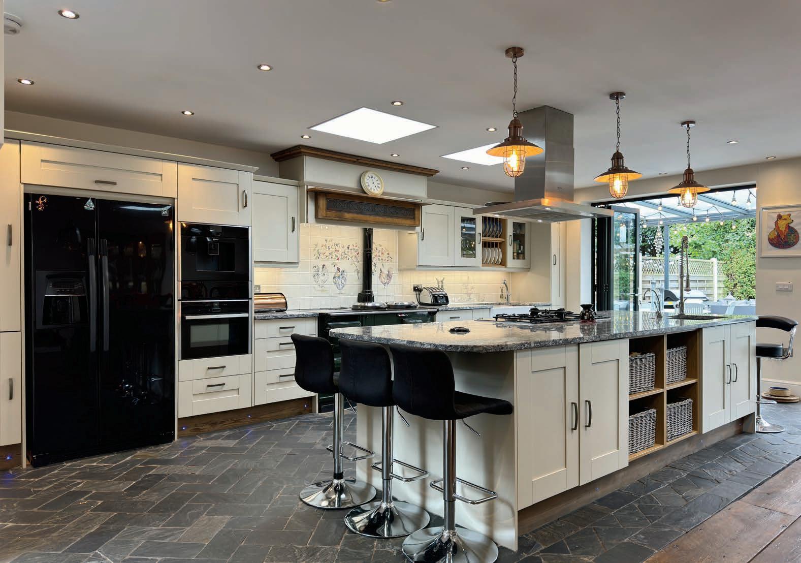
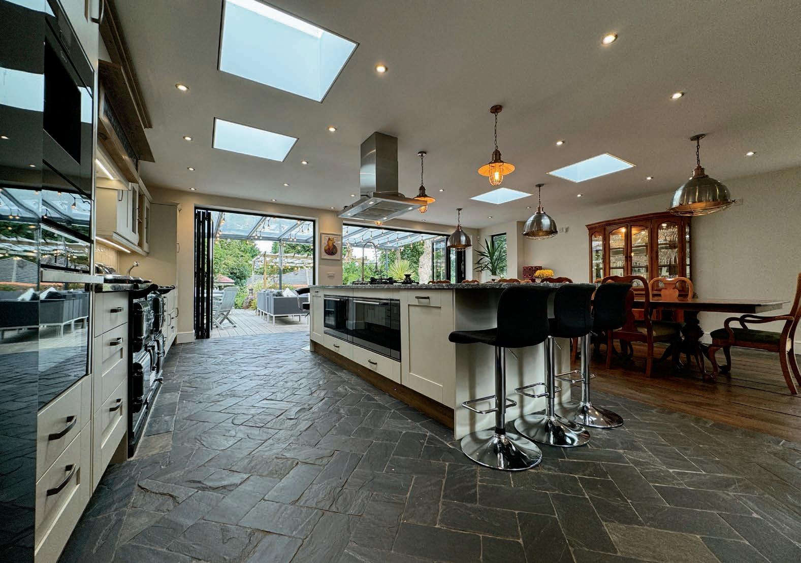
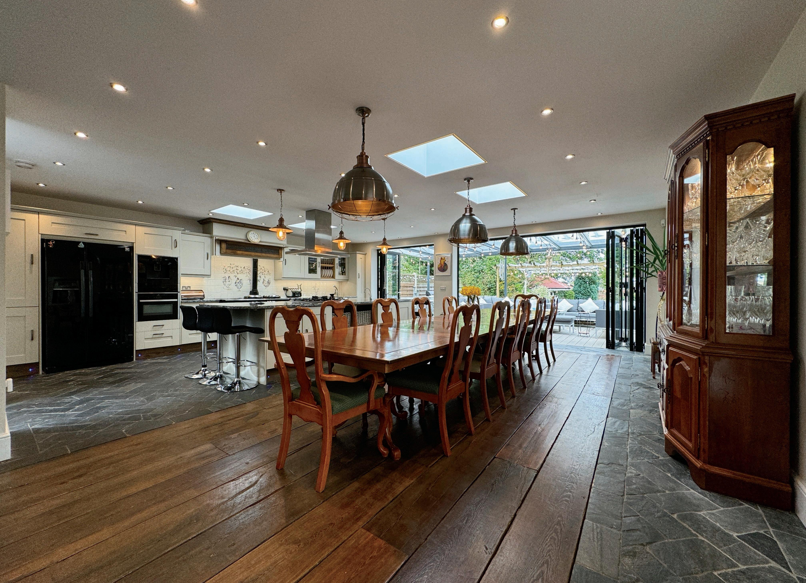
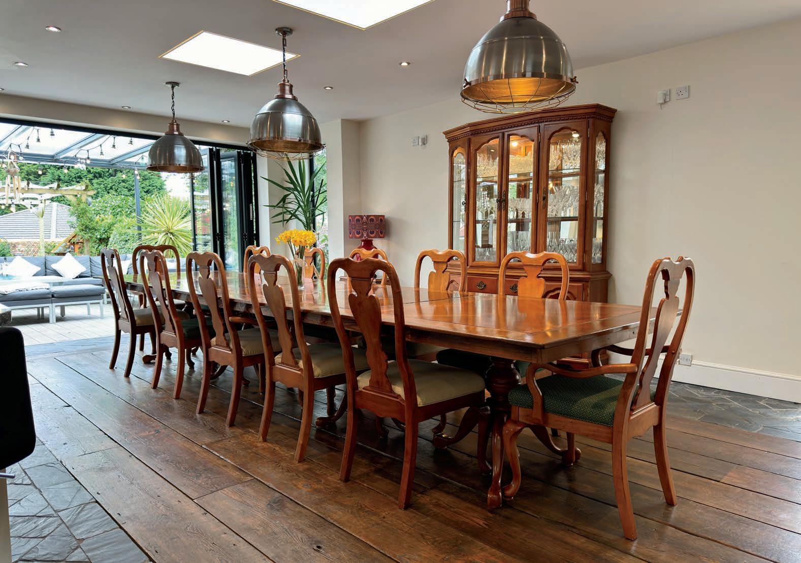
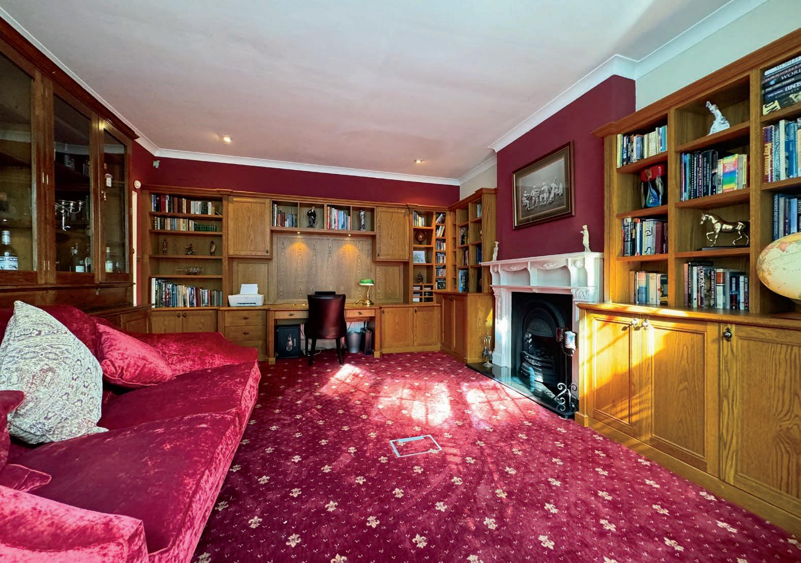
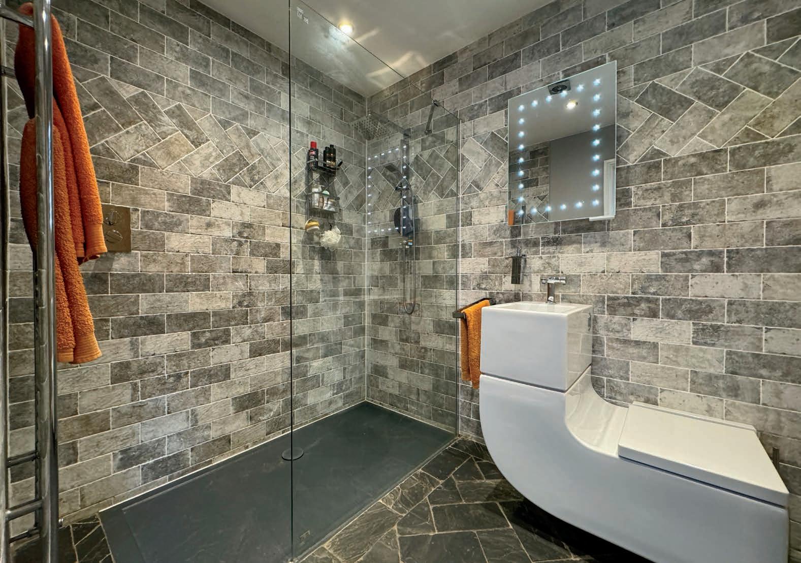
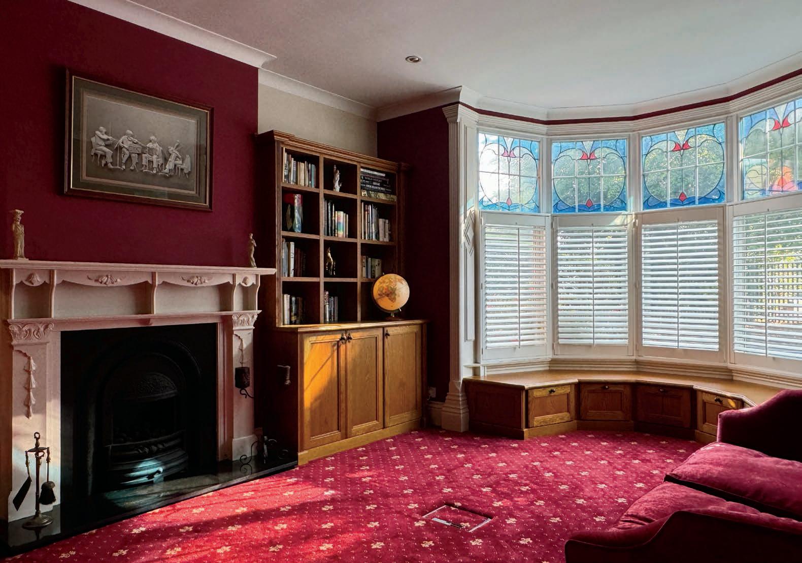
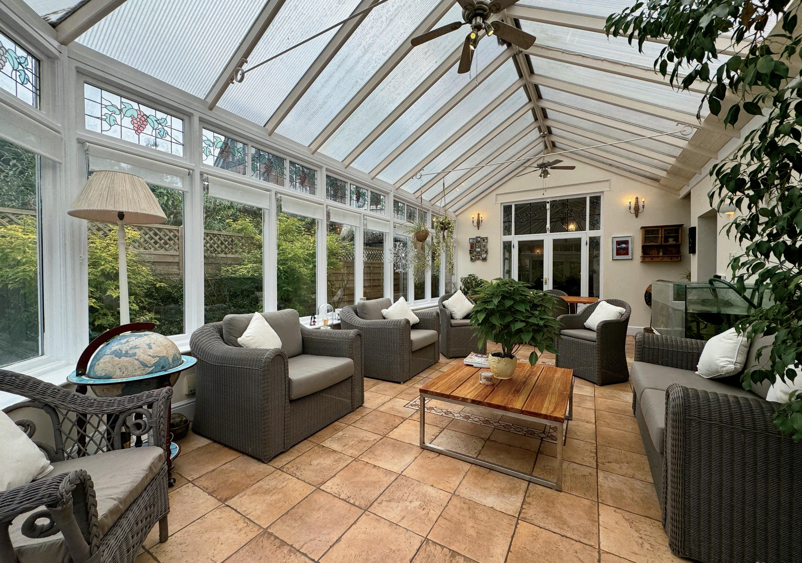
The first-floor landing showcases an original stained-glass window, leading to five spacious double bedrooms. The principal bedroom features built-in wardrobes and an en-suite shower room, while bedrooms two, three, and four also enjoy en-suite shower rooms. The bay-fronted second bedroom adds to the sense of light and space. A stylish family bathroom completes this floor.
On the second floor, a further two bedrooms with built-in wardrobes offer comfort and charm, while a second family bathroom provides additional convenience. A well-presented kitchen on this level presents the potential for conversion into an eighth bedroom, offering even more flexibility.
Viewings of this exceptional property are highly recommended to fully appreciate the space, character, and features that make this home so special.
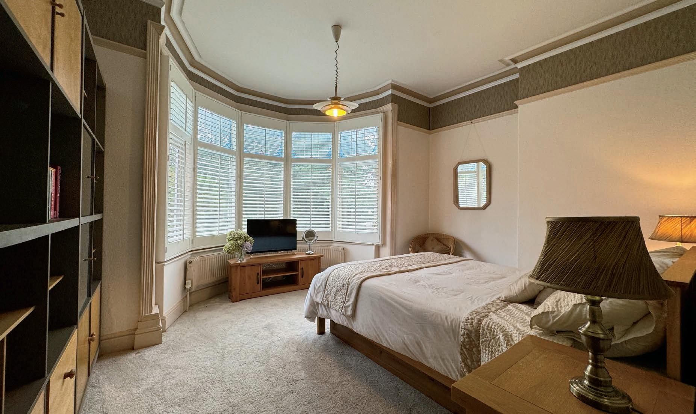
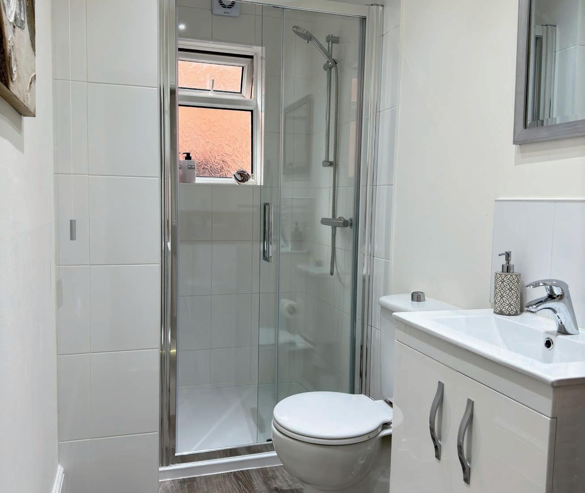
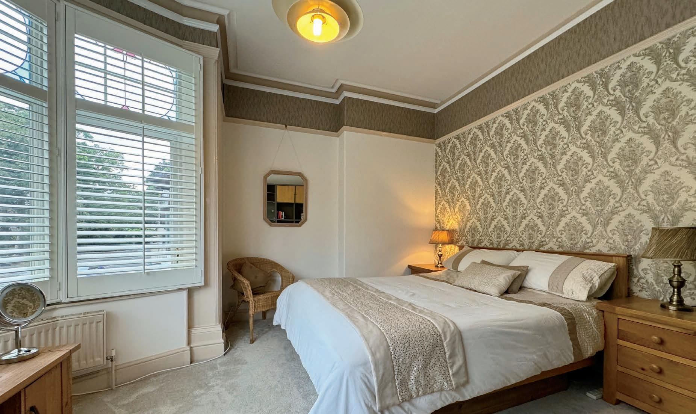
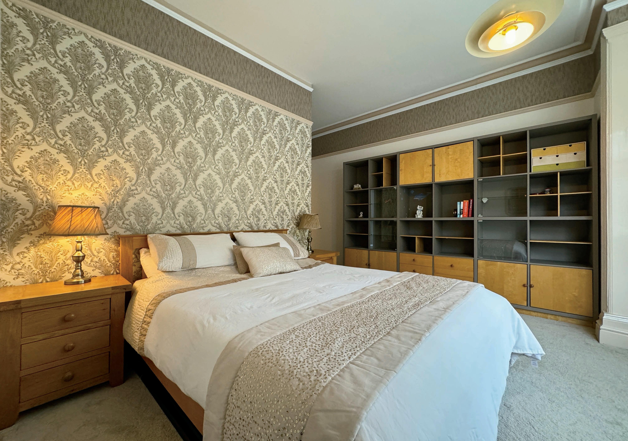
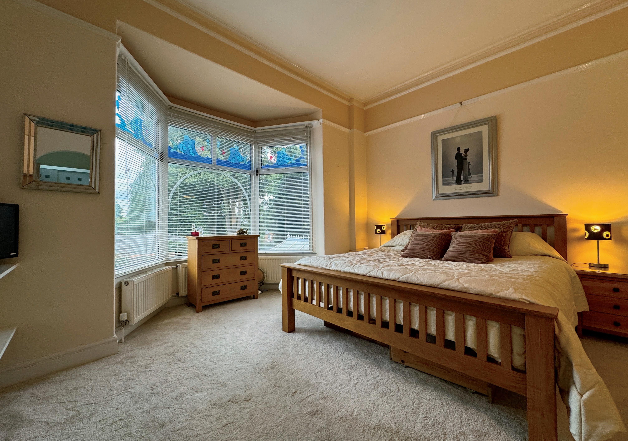
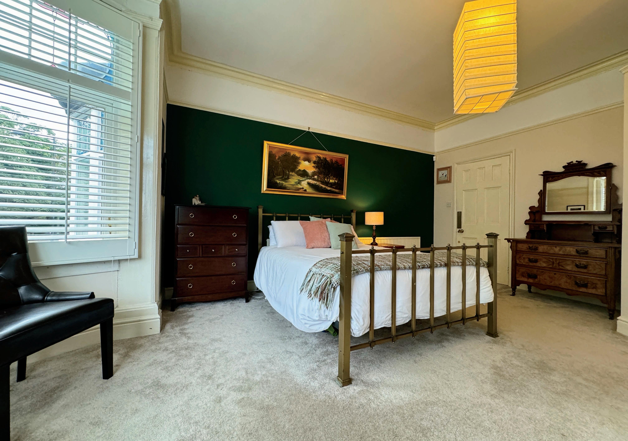
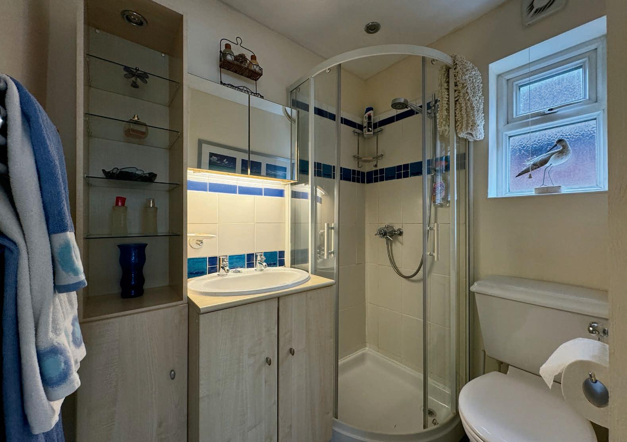
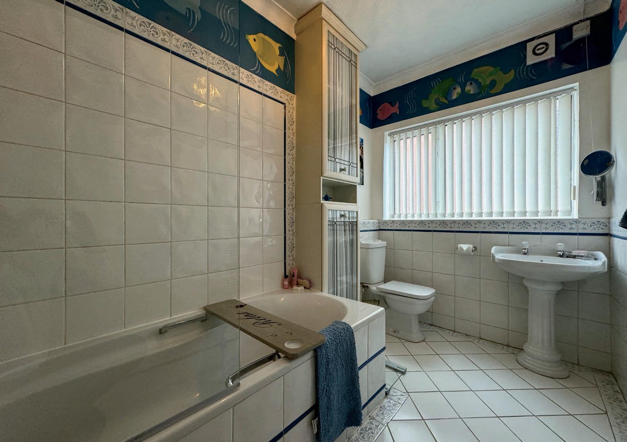
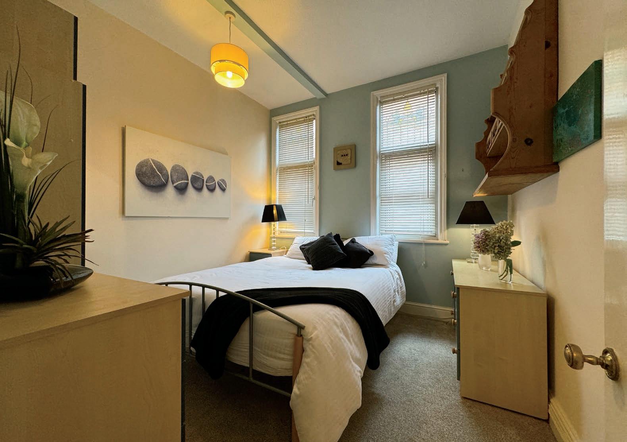
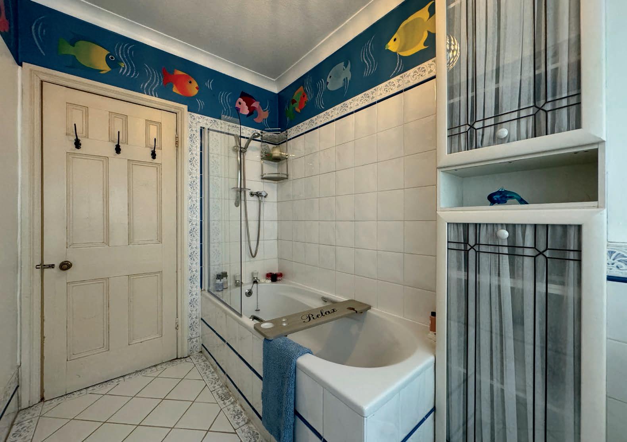
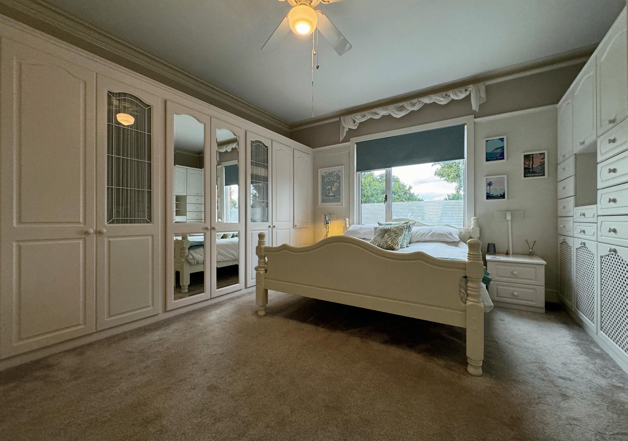
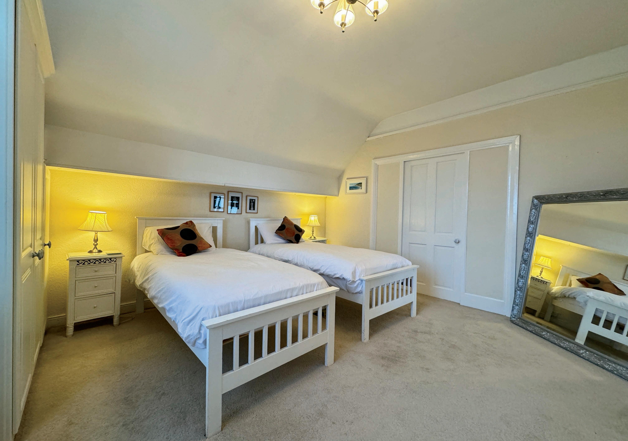
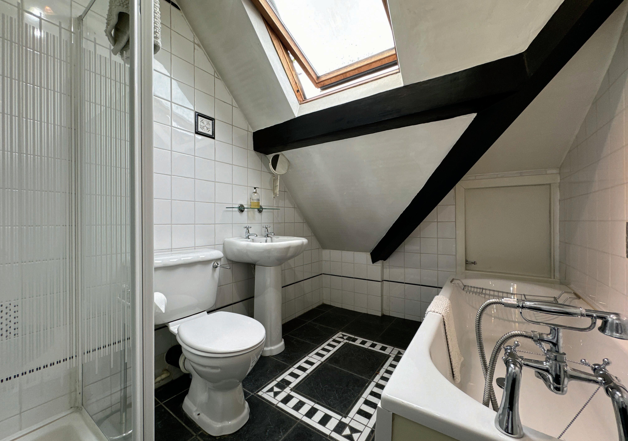
Location
Wake Green Road lies in the highly desirable Moseley area of Birmingham, just three miles south of the city centre and situated north of Kings Heath along the A435.
Moseley is a thriving and popular neighbourhood, centred around its lively High Street, which is home to a fantastic selection of bars, restaurants, cafés, and local shops. It’s also renowned for its excellent schools, both primary and secondary, as well as its convenient transport connections to the city centre, including the new Moseley Train Station, set to be completed by the end of 2024.
The area offers beautiful green spaces, including the stunning Victorian gardens of Highbury Hall and the tranquil Moseley Pool & Park, a hidden treasure reflecting the landscape artistry of Repton.
Many of the homes here date from between 1850 and 1910, adding a touch of history and character to this charming suburb.
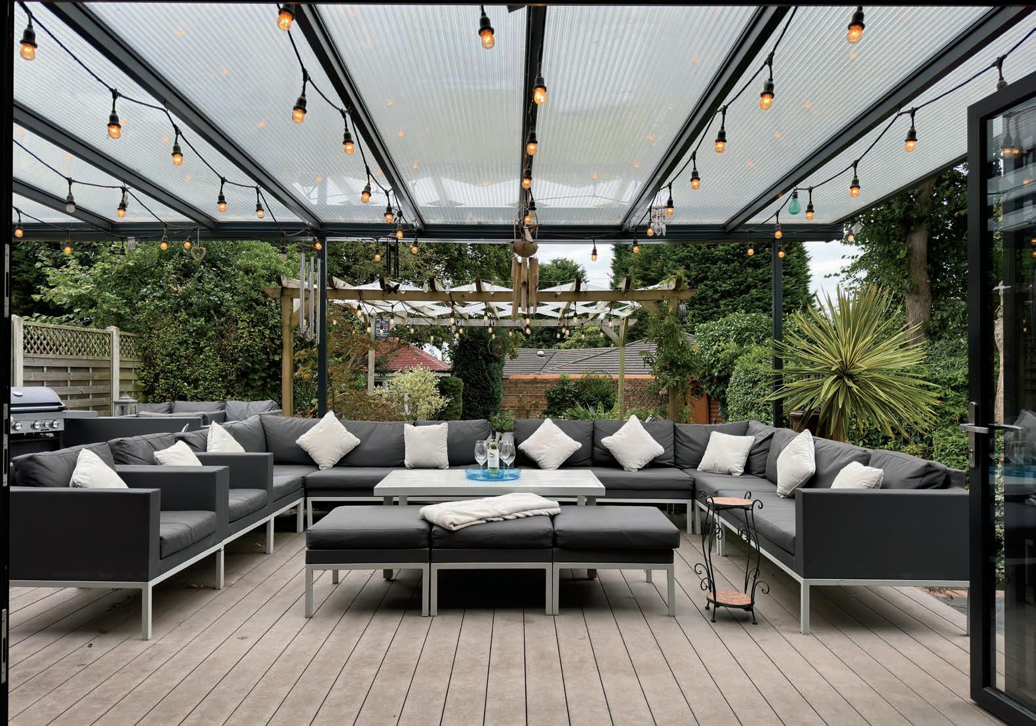
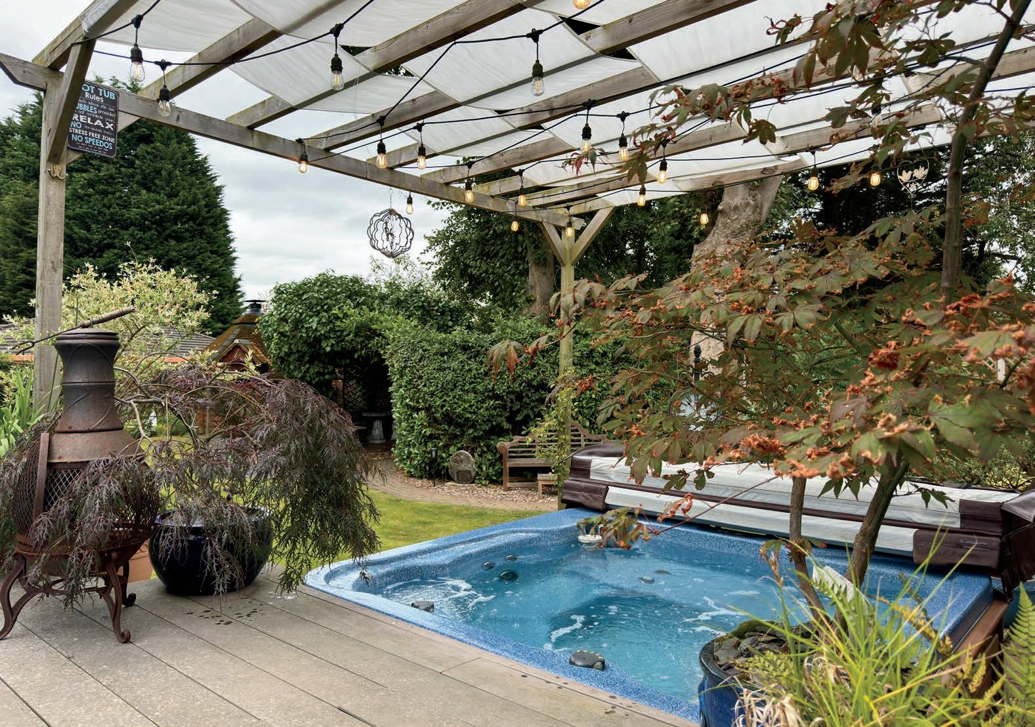
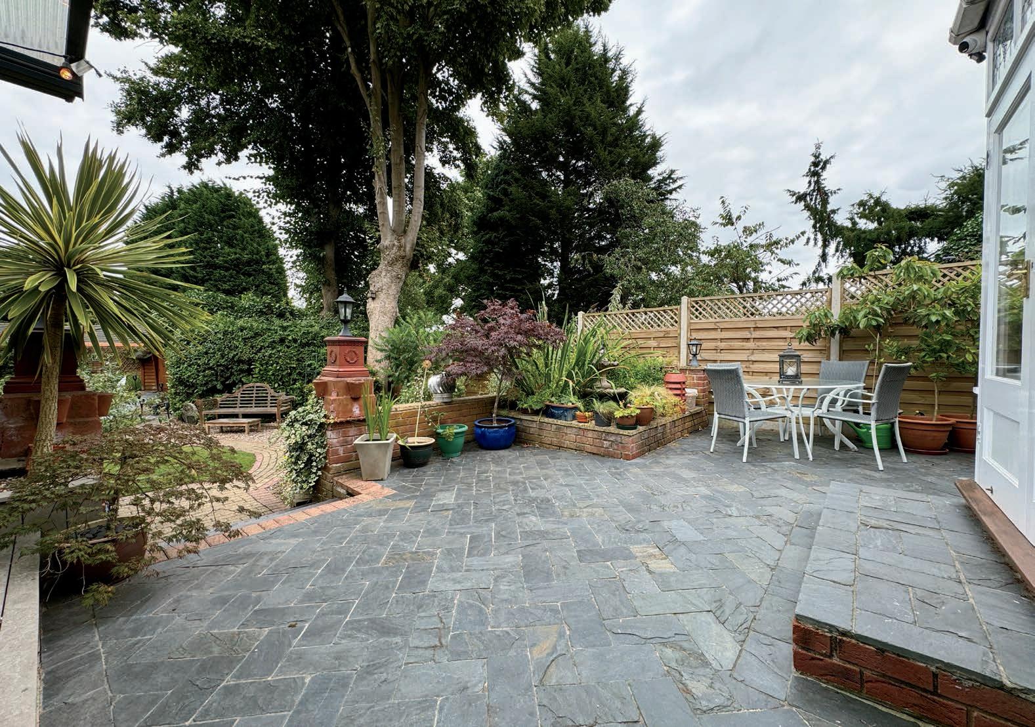
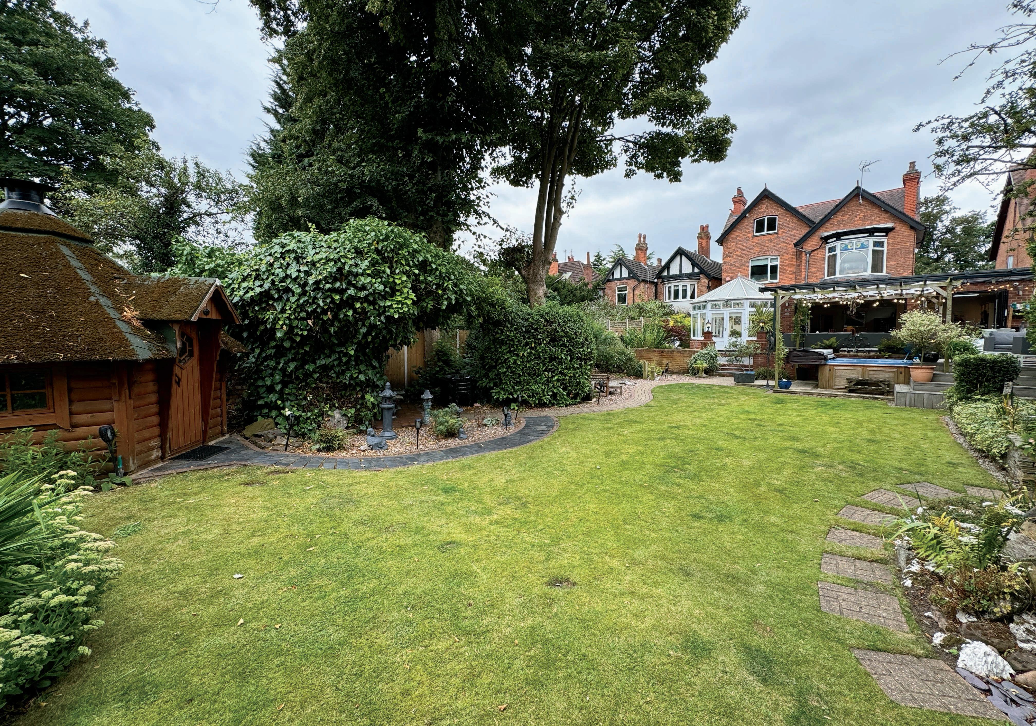
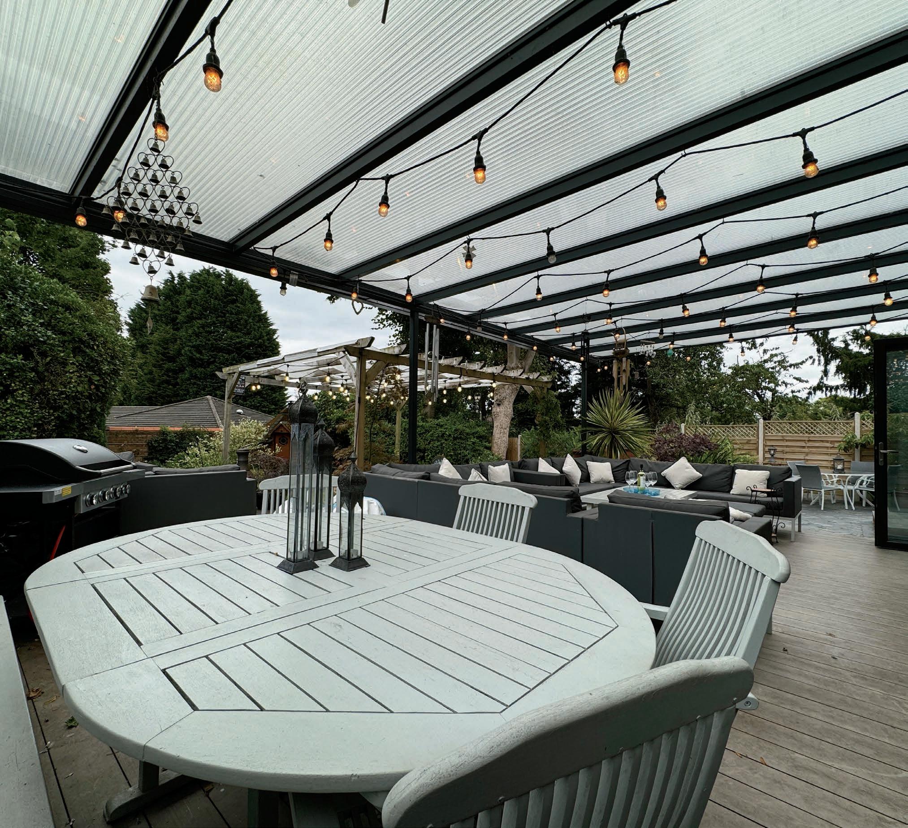
Property Information
Tenure: Freehold | EPC Rating: D | Council Tax Band: G
Mains Gas, Electric, and Water
Broadband: We suggest you contact your supplier.
Viewing Arrangements:
Strictly via the vendors sole agents Fine & Country
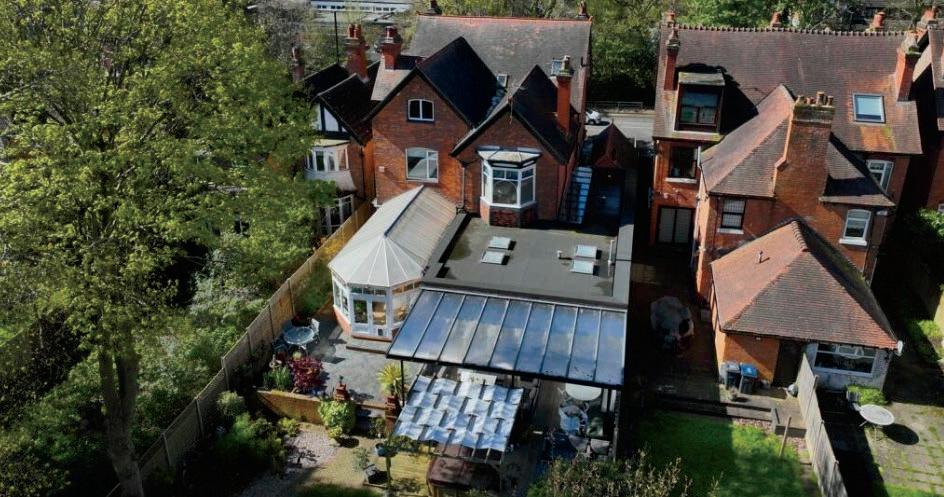
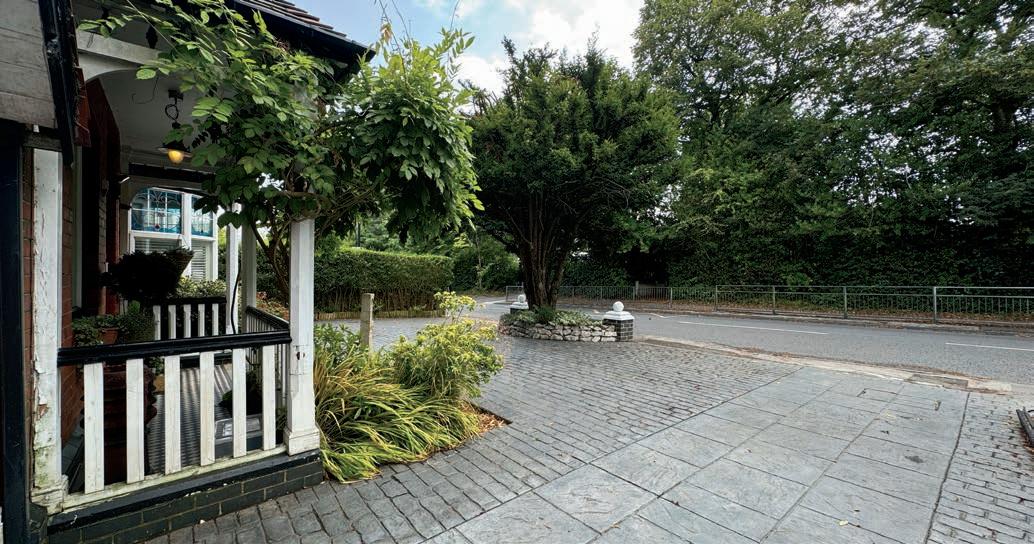
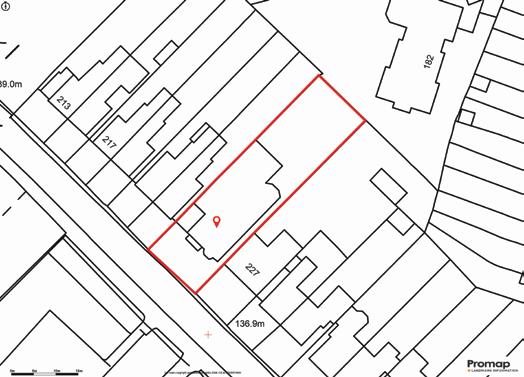
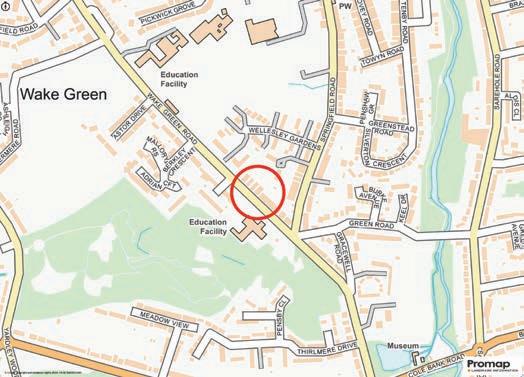
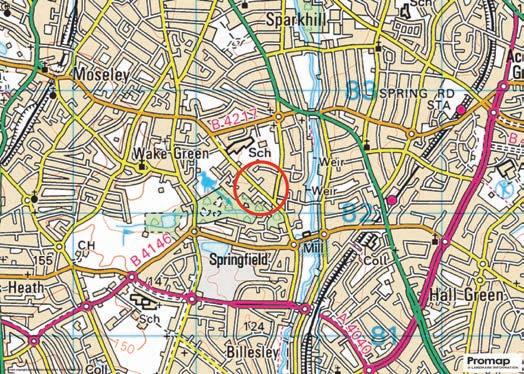
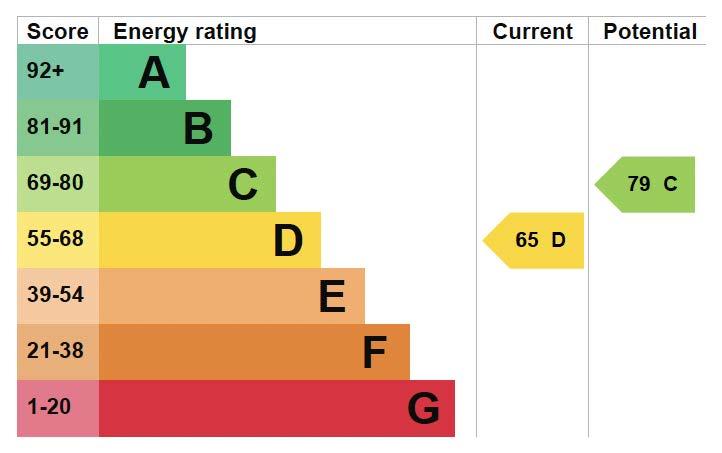

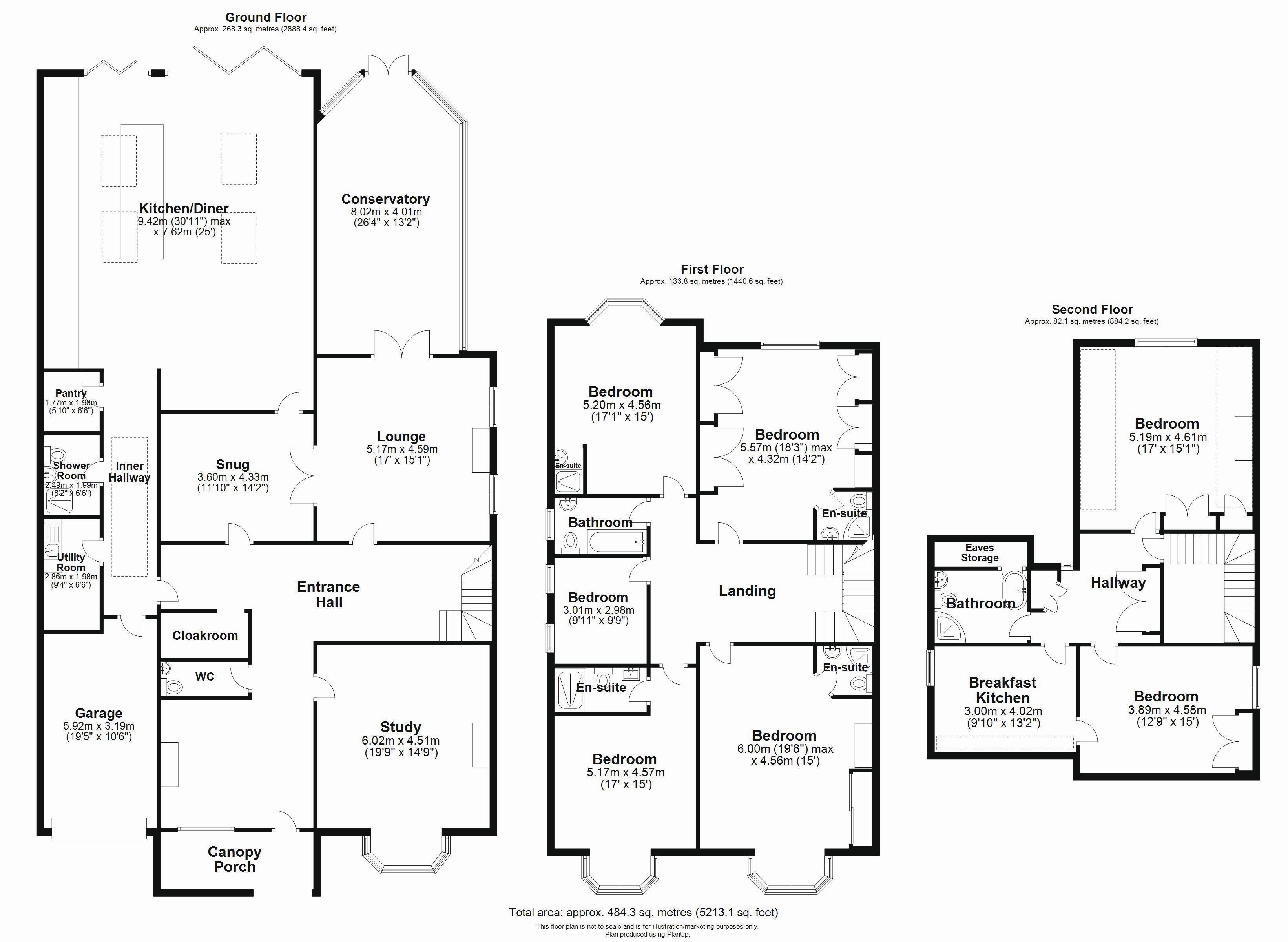

Agents notes: All measurements are approximate and for general guidance only and whilst every attempt has been made to ensure accuracy, they must not be relied on. The fixtures, fittings and appliances referred to have not been tested and therefore no guarantee can be given that they are in working order. Internal photographs are reproduced for general information and it must not be inferred that any item shown is included with the property. For a free valuation, contact the numbers listed on the brochure. Printed 10.10.2024
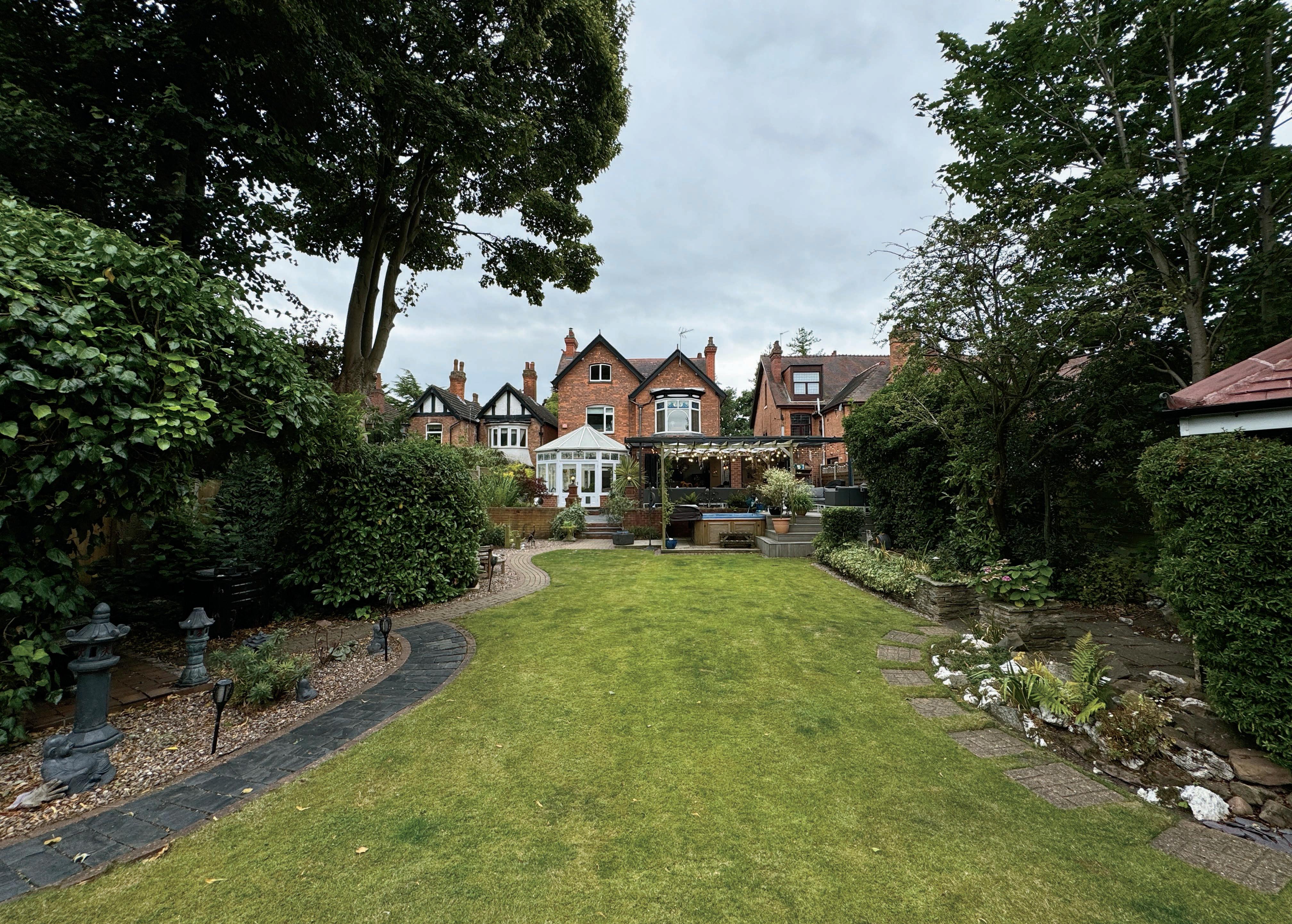

MATTHEW LOWE PARTNER AGENT
Fine & Country Solihull
07709 998 555
email: matthew.lowe@fineandcountry.com
I have spent over 25 years in the Luxury Property market all over the world, after relocating back to my hometown of Lapworth for my children’s education I have partnered with Fine & Country and I focus on not just the home but implementing what I have learnt from working with high net worth clients worldwide. My extensive knowledge of local and the surrounding areas, and the lifestyle that goes with it due to living in the area helps me to build maximum value and help guide the new homeowner through the process and settle into their new home quickly and comfortably. I firmly believe that to stand out from the rest you have to have a proactive approach and differentiate yourself and being a marketing expert in the luxury market and my presence on social media channels gives me the ability to market your property with absolute focus on exposure, presentation and service.
Fine & Country is a global network of estate agencies specialising in the marketing, sale and rental of luxury residential property. With offices in over 300 locations, spanning Europe, Australia, Africa and Asia, we combine widespread exposure of the international marketplace with the local expertise and knowledge of carefully selected independent property professionals.
Fine & Country appreciates the most exclusive properties require a more compelling, sophisticated and intelligent presentation – leading to a common, yet uniquely exercised and successful strategy emphasising the lifestyle qualities of the property.
This unique approach to luxury homes marketing delivers high quality, intelligent and creative concepts for property promotion combined with the latest technology and marketing techniques.
We understand moving home is one of the most important decisions you make; your home is both a financial and emotional investment. With Fine & Country you benefit from the local knowledge, experience, expertise and contacts of a well trained, educated and courteous team of professionals, working to make the sale or purchase of your property as stress free as possible.