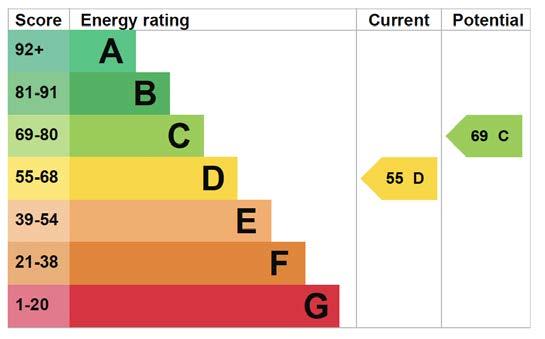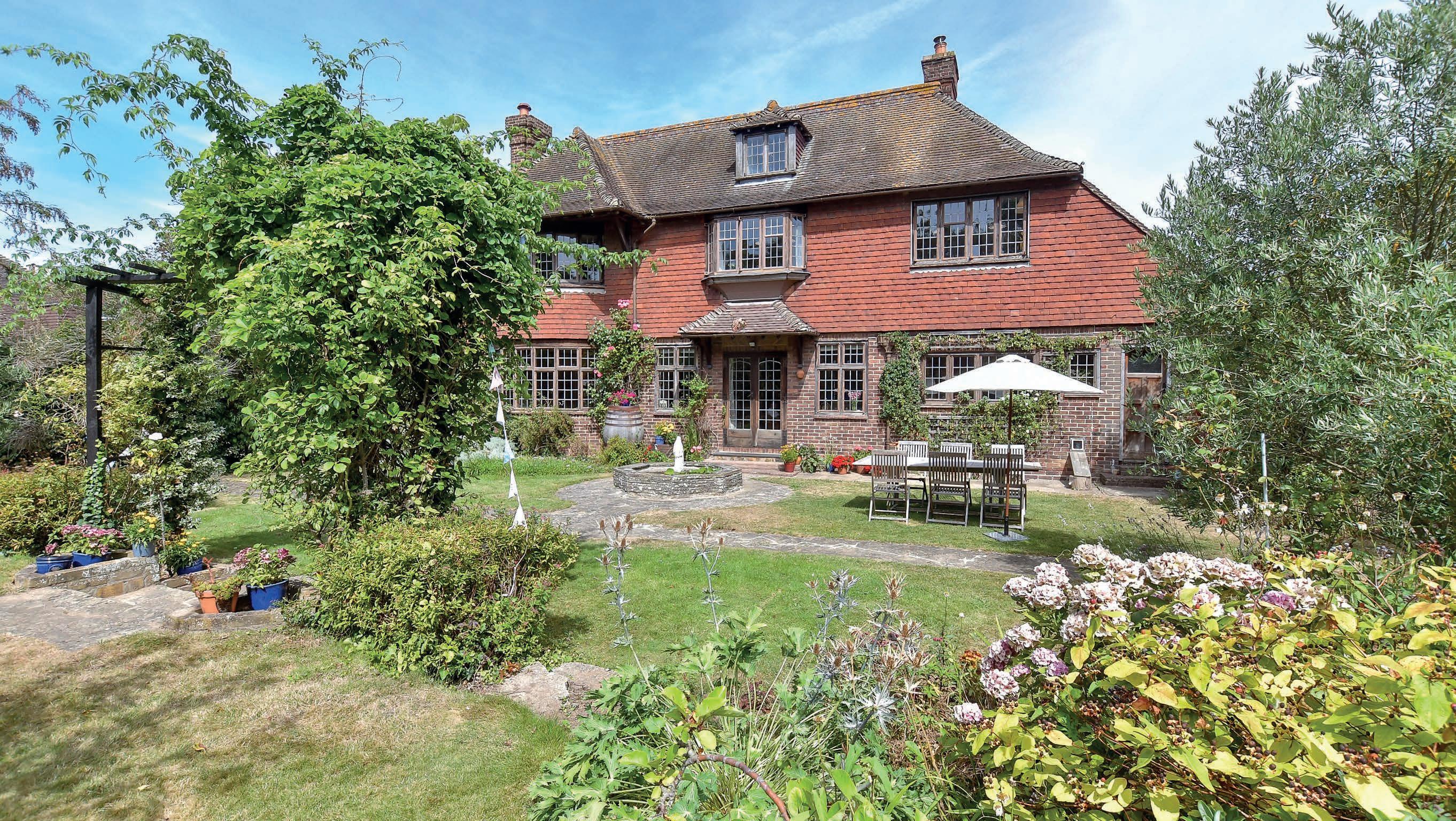
22 Shakespeare Road | Birchington | Kent | CT7 9ET





22 Shakespeare Road | Birchington | Kent | CT7 9ET



Considered to be one of the most fascinating and characterful houses in Birchington, ‘Tudor Court,’ was built in the late 1920s for a wealthy industrialist to his own individual design. This impressive six-bedroom residence retains a charming variety of Tudor inspired features including original carved stone fireplaces, archways, oak doors, leaded light windows, carved motifs and oak beams as well as interesting Modernist features that add to its individuality. Bright and spacious with around 4,000 square feet of well-proportioned living space, the property is beautifully presented throughout. If you like plastic, this probably isn’t the house for you.
With its charming central balcony, high chimneystacks, multi-patterned brickwork, oak-framed casement windows and the magnificent pitched roof garage with studded oak doors, this is one the foremost properties on Shakespeare Road.
Behind the solid oak front door is a wide entrance porch, a cloakroom and ample storage space; the porch gives way to the sun-drenched open plan reception hall and sitting room. There is a carved stone fireplace (with a Yeoman multi-fuel stove); the chimney breast is oakpanelled. French doors lead to the large south-facing rear gardens. Fully restored oiled-oak floorboards run throughout the downstairs reception rooms.
The gracefully-decorated dining room features a stone and brick fireplace for an open fire, an oak mantle and panelling featuring delightful acorn carvings. Its sweeping bay window is framed by roses throughout the summer. The elegant double-aspect drawing room features the original stone and brick fireplace, oak mantelpiece and panelling.
The bright, country-style kitchen benefits from extensive built-in storage including the original Welsh dresser with glazed doors matching the house’s windows, a deep larder, pretty built-in pantry and a Falcon induction range and hood. A large utility room with further storage cupboard (large enough for an additional freezer) and a study with views over the gardens complete the ground floor. On the first floor five airy double bedrooms with high ceilings open off a bright galleried landing with a door out to the front balcony with a sea view. Four of the bedrooms have built-in wardrobes and storage as well as original, well-preserved feature fireplaces. The two front rooms have sea views, and the three at the rear look over the gardens. There are two recently re-designed, well-proportioned family bathrooms and a home office.
The second floor is the house’s best kept secret: an enormous bedroom with splendid triple aspect views to the gardens and the sea. Several small ancillary rooms beg to become an ensuite - the current owners intended this floor along with the home office to become an enclosed two-floor master suite. There is plenty of eaves storage, and a hatch to the flat roof provides access to possibly the highest view in Birchington.
The secluded, south-facing gardens combine pretty herbaceous beds with easy-to-maintain lawns and mature trees providing privacy and calm as well as an excellent place to entertain. Two lawns with formal boarders and large olive trees near the house lead via steps and a pergola with rambling roses to the large lawn which has a number of specimen and fruit trees. There is an original lily pond, firepit/BBQ area, tree-house, and a large shed as well as vegetable beds, poultry-pens/fruit cages and a compost area. Side access could be opened to provide storage for a boat and the overall plot measures 0.3568 of an acre.
Birchington boasts an award-winning greengrocer, family-run butcher, bakery, delicatessen, florists, pet shops, a post-office, bank, beautician and three small supermarkets as well as a number of good restaurants, cafés, a wine bar, pubs and micropubs, plus two dentists, an optician, a large medical centre and well-regarded schools. The village has a sailing club, two riding schools and an 18-hole golf course. Quex Barn sells local, ethically raised meat, and has an outstanding cheese counter, fish-monger, and deli, and sells locally grown produce – including local wines & spirits. The Quex Estate has a museum, stately home, cafes, garden centre, riding school, minigolf, paint-balling and a fantastic maize-maze.
Tudor Court is just 500 metres from Birchington-on-Sea station with trains to St Pancras and Victoria, as well as Ramsgate and Dover, and there are regular direct buses to Canterbury. Good transport links further increase educational options including excellent state grammar and independent secondary schools in nearby Ramsgate, Broadstairs, Sandwich and Canterbury; in addition to the wellregarded local state primary schools, there are also two independent prep schools in the area.
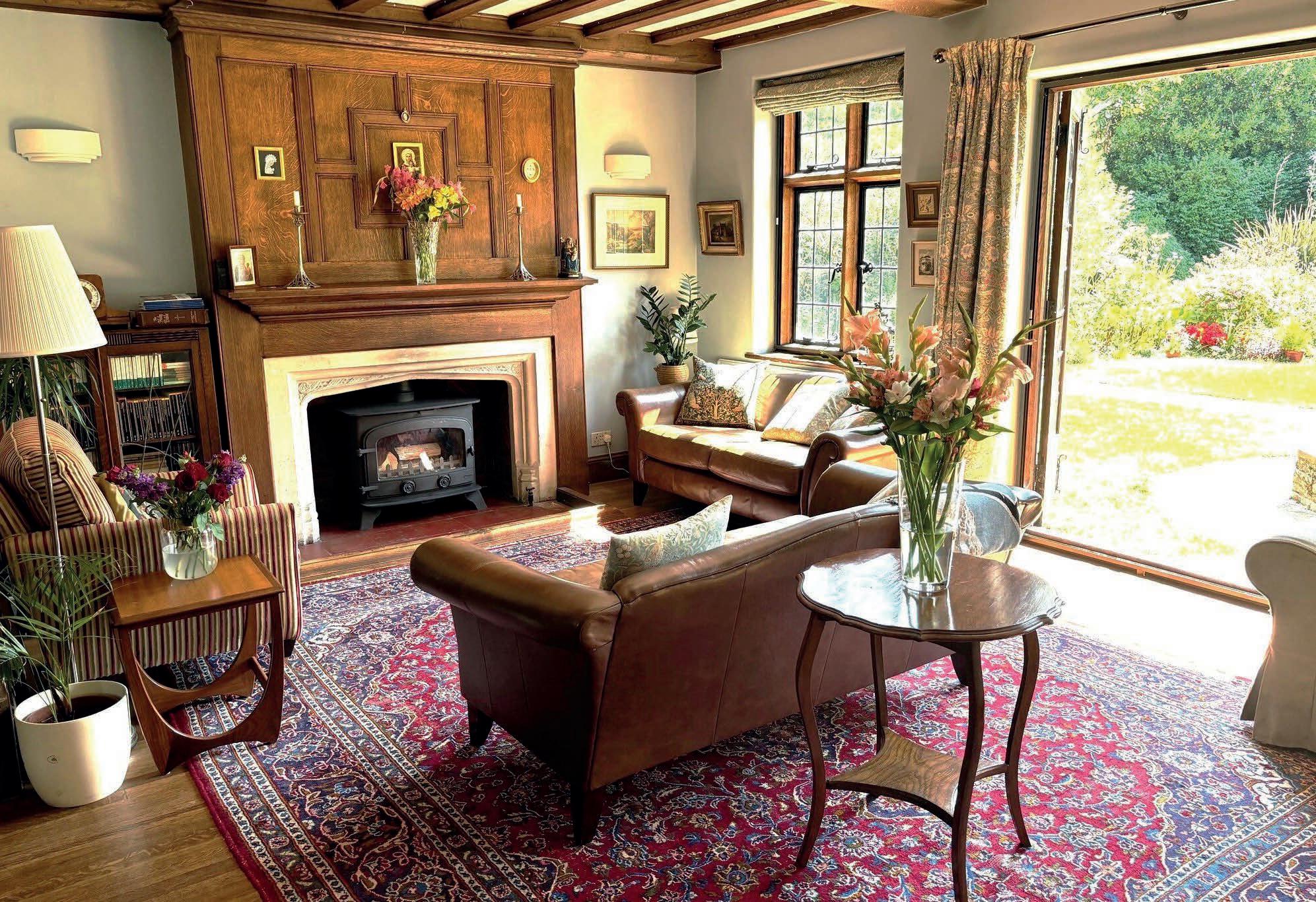
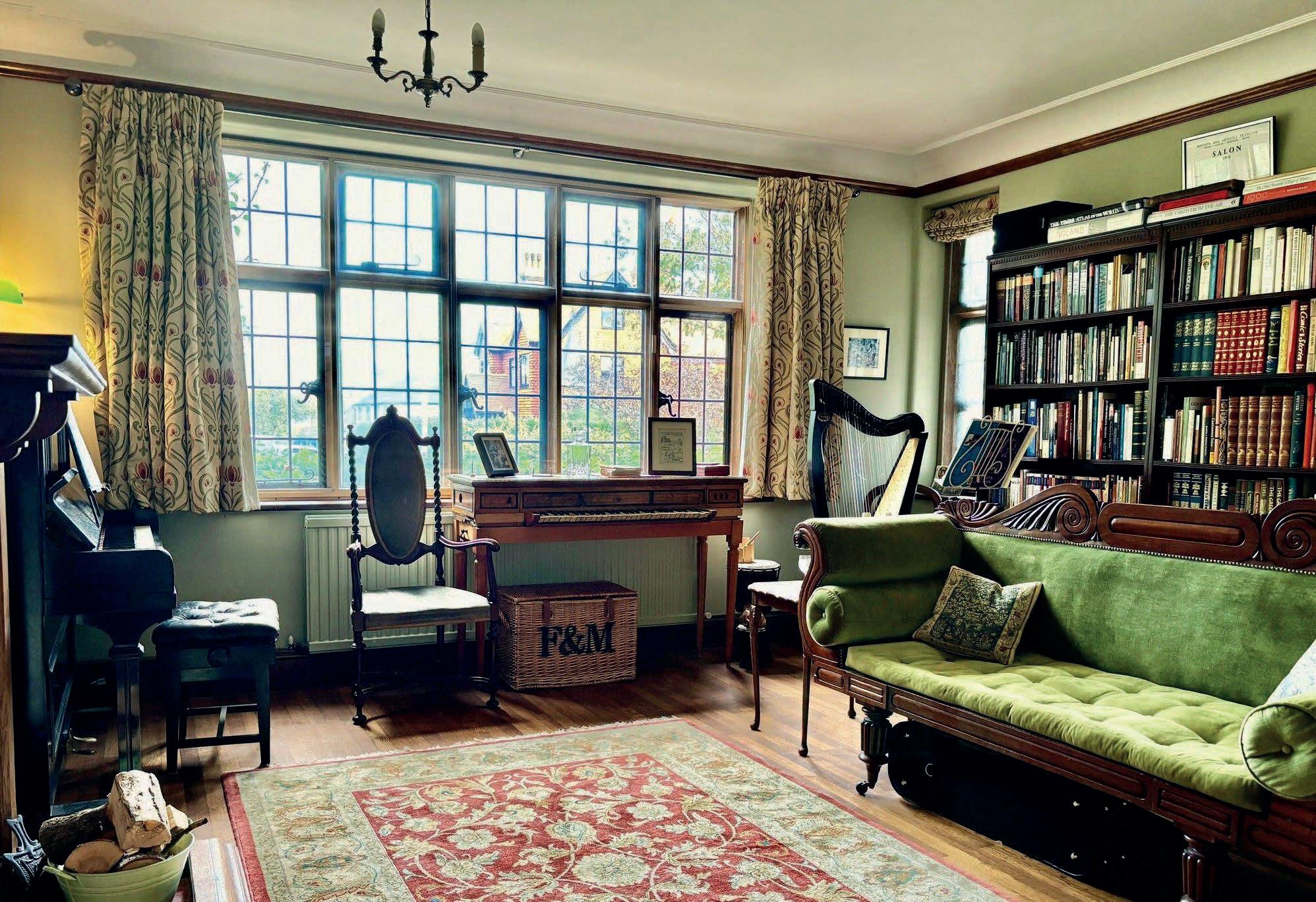
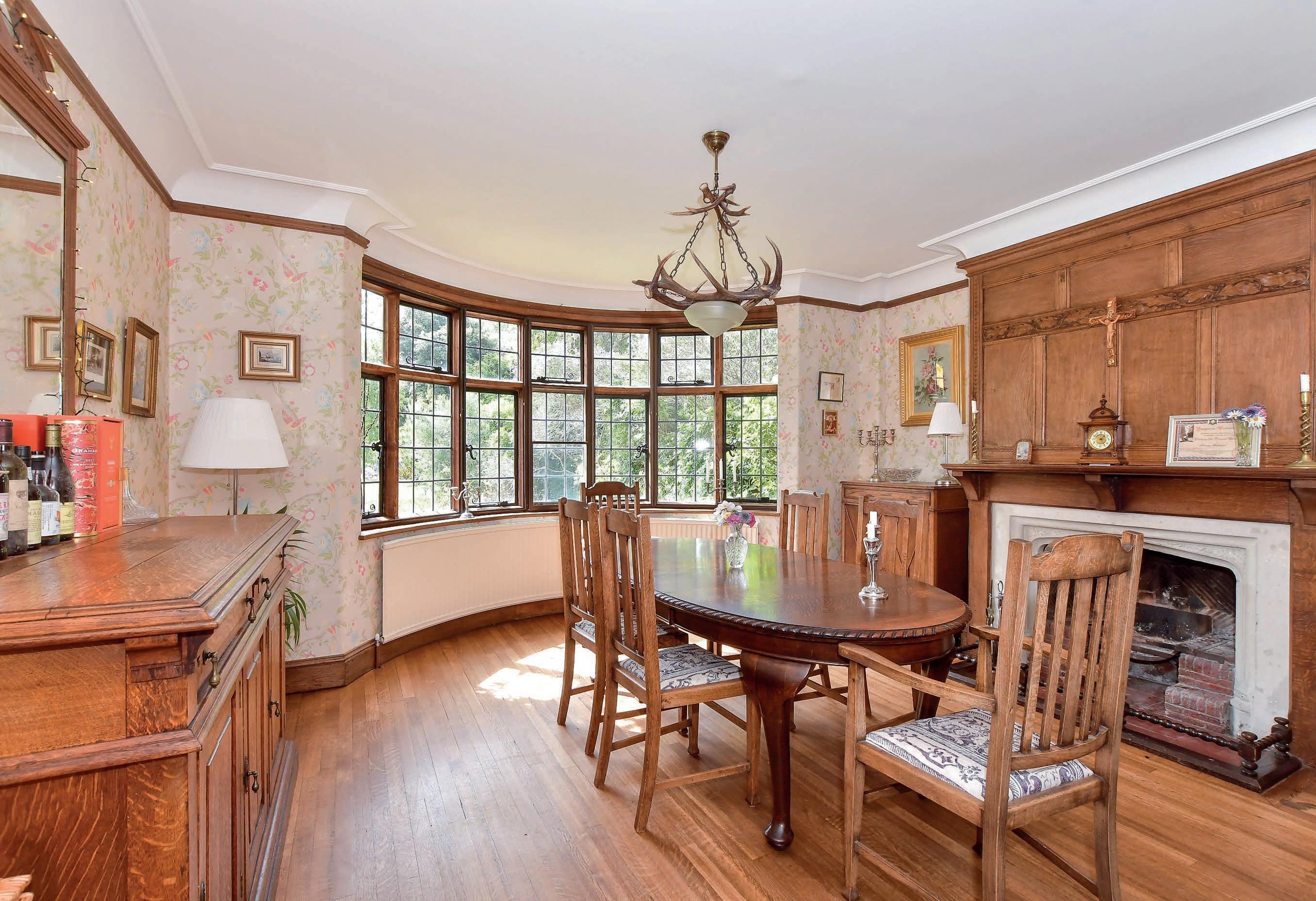
We knew there was something special about this house from the moment we first stepped through the door. It is elegant but understated, with a bright, warm, welcoming atmosphere. We have spent a tremendously happy decade here with our four children; the house and garden have been truly magical places that will live in our memories forever. But things move on: the first of our children is now married, and it’s time to downsize.
For us the best aspects of living here boil down to four things: the beauty of the rooms, the way the house spills out into the huge garden, the unique character of Shakespeare Road, and the easy access to so many destinations (in particular London, but also the coast and the stunning Kent countryside).
The house speaks for itself – everyone who enters comments on how lovely it is. We regularly have large groups of friends for dinner, there’s bags of space for entertaining, we even hosted our son’s wedding reception here – a fabulous garden party with 80 guests. In the winter it becomes cosy and takes on entirely different charm – in particular the fireplaces provide a quintessentially Christmassy setting for large gatherings of friends and family.
Shakespeare Road is a wonderful hidden corner of East Kent. It’s a ‘no-through’ road which means it has minimal traffic so is a safe place for children and pets to explore and play, and the neighbours all watch out for one another. We are a stone’s throw from the sea where we swim, paddle-board & kayak in the summer. The sea wall is a traffic-free path for runners and walkers, and provides miles of pleasant coastal cycling. We love walking and regularly walk to pubs and restaurants at Minnis and Westgate, or further along the coast to Margate or, several times a year, all the way around the coast to Ramsgate – it’s a truly stunning coastal walk. One of the things that makes our specific location perfect is how much freedom it has allowed our children. When they were younger we were always reassured by how safe the area is, and now they’re older they’re free to do things without having to rely on their parents, because the train station is just around the corner – they regularly hop on the train to London for a day out or to go to a concert, it’s so simple.
We’re going to be very sad to leave, but we’re also curious to meet the next custodians of this remarkable, happy house. We look forward to meeting you.”*
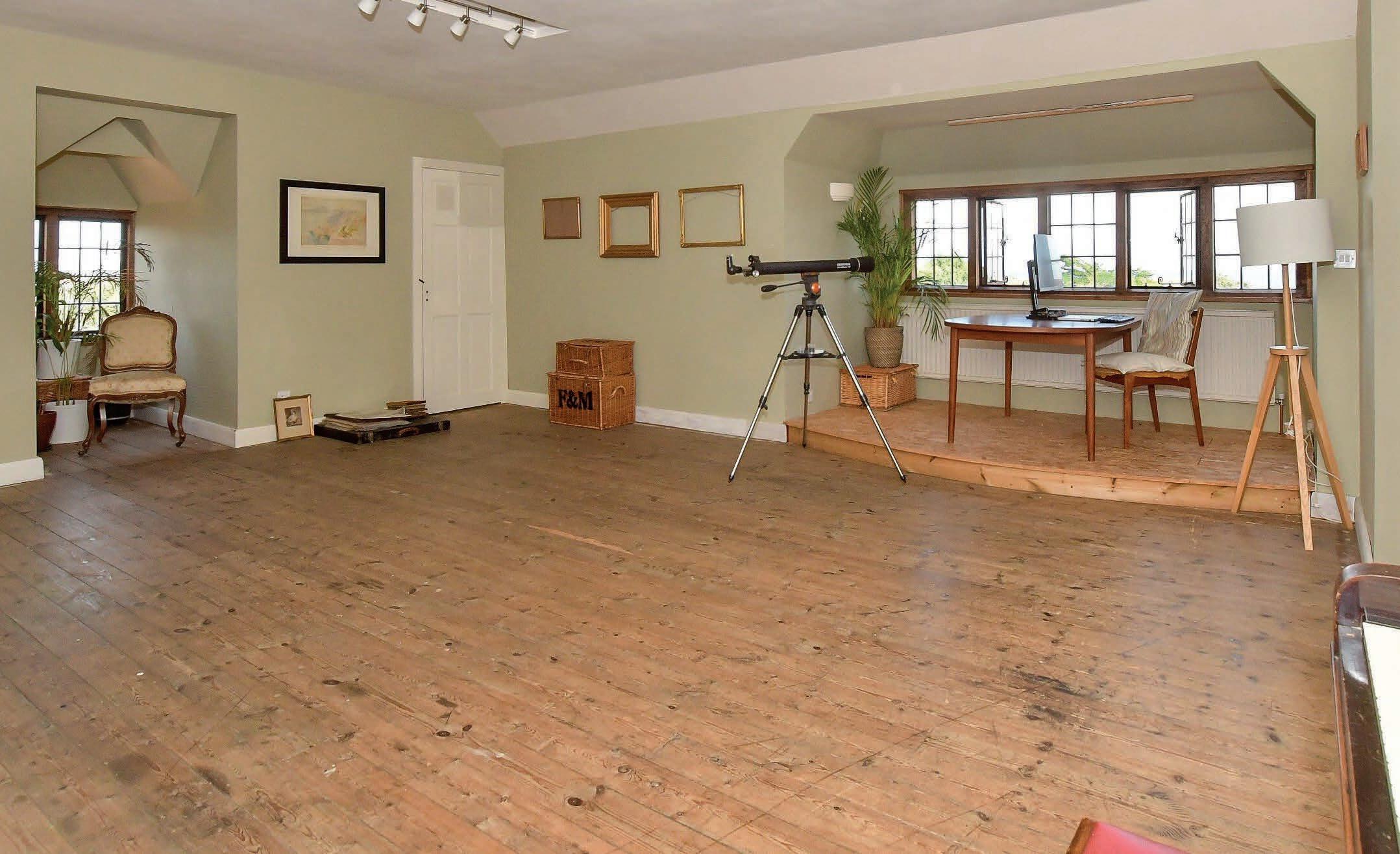
* These comments are the personal views of the current owner and are included as an insight into life at the property. They have not been independently verified, should not be relied on without verification and do not necessarily reflect the views of the agent.
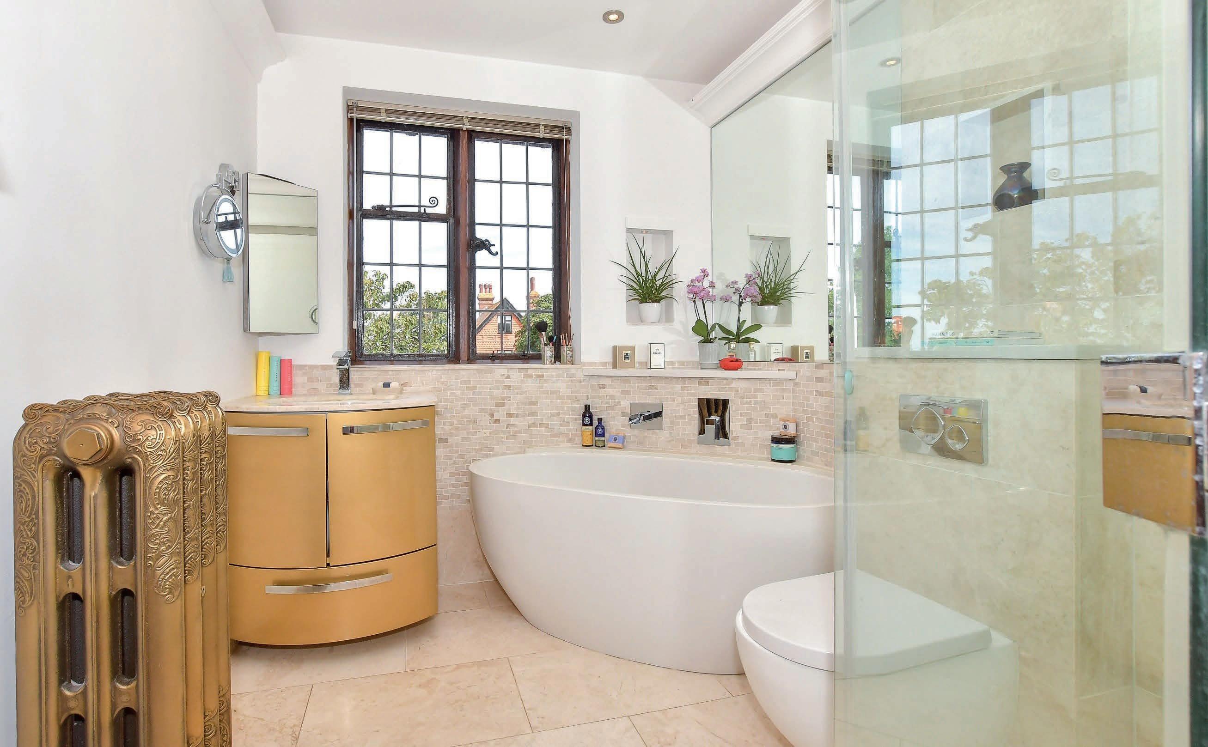
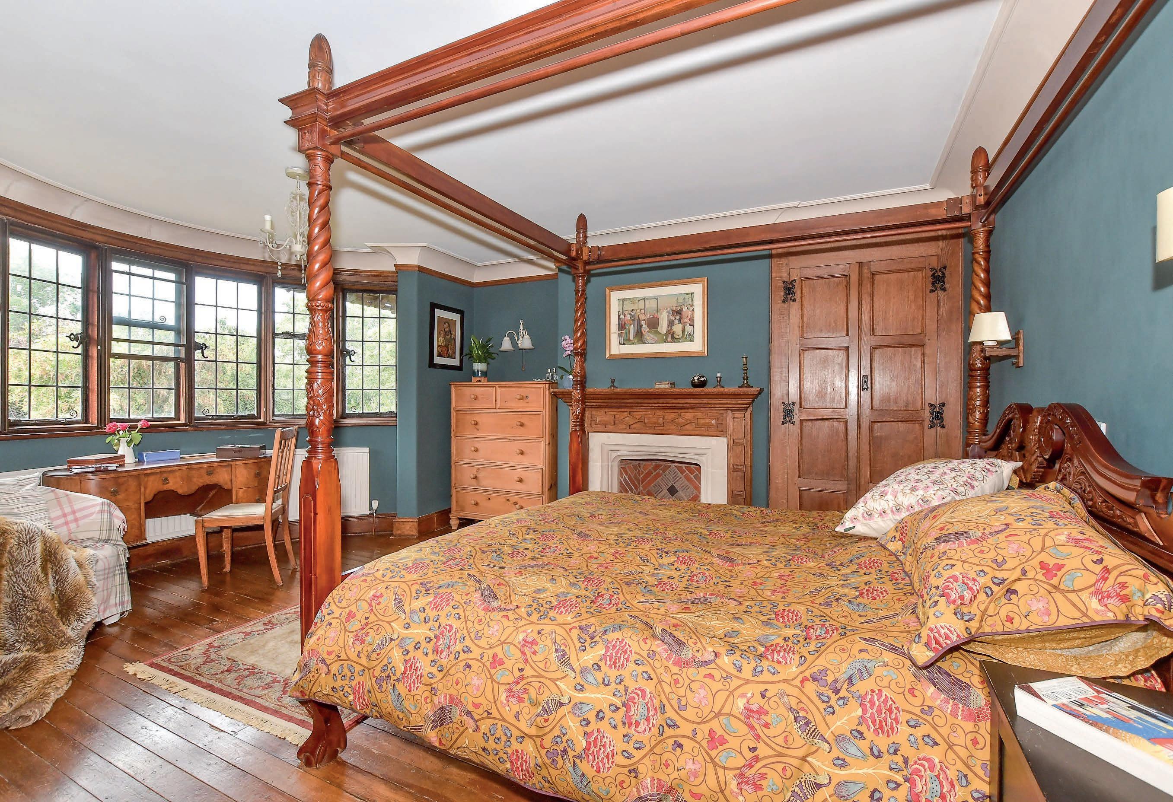
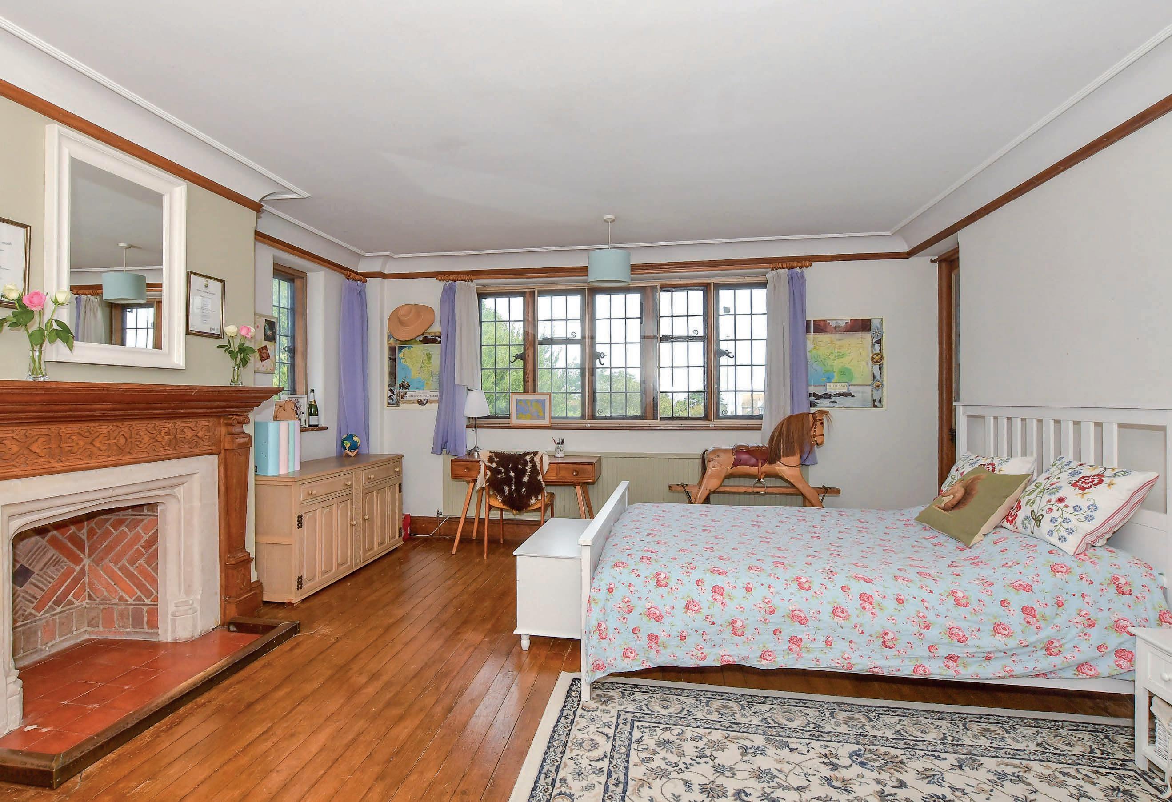
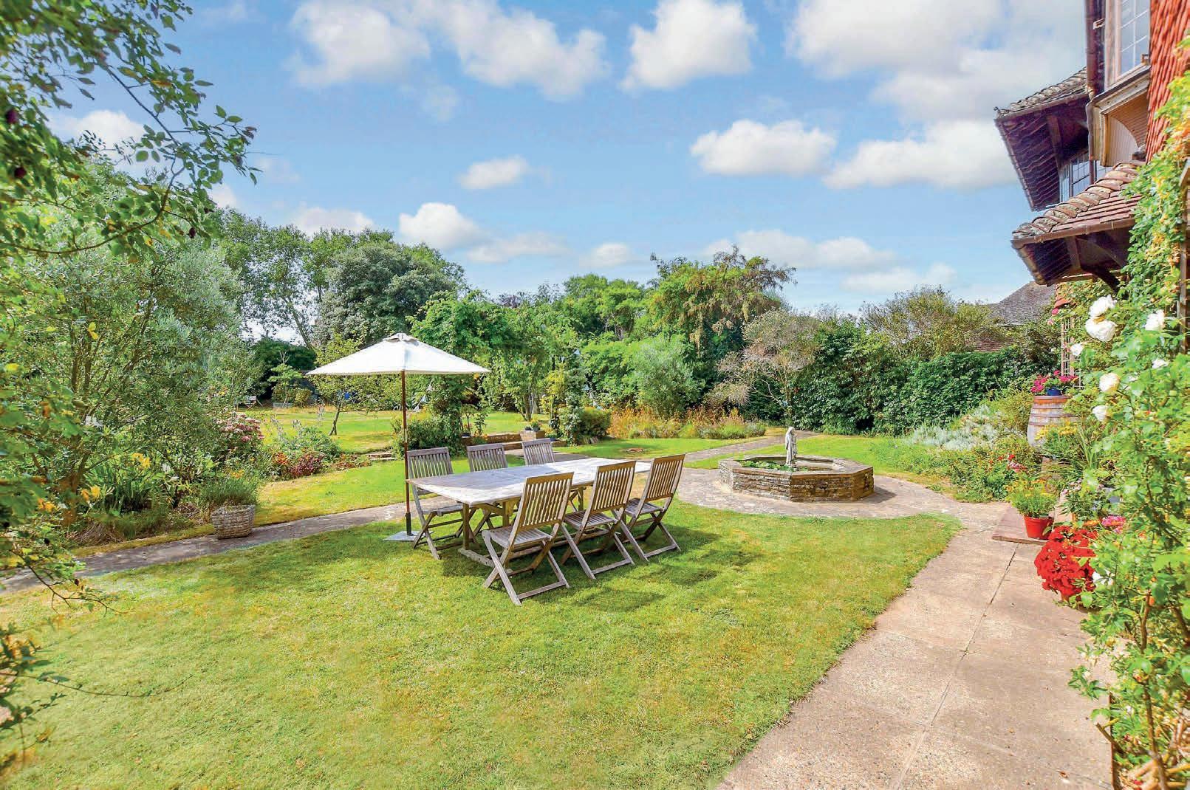
Travel
Birchington Station 500 metres
By Train from Birchington
High-Speed London St. Pancras 1hr 32 mins
London Victoria 1hr 39 mins
High Speed Ashford International 1hr 07 mins
By Road: Canterbury
miles Channel Tunnel
miles Dover Docks
Airport
Charing Cross
Leisure Clubs & Facilities
Westgate and Birchington Golf Club 01843 831115
North Foreland Golf Club 01843 862140
Birchington Bowls Club 01843 841086
Minnis Bay Sailing Club 01843 841588
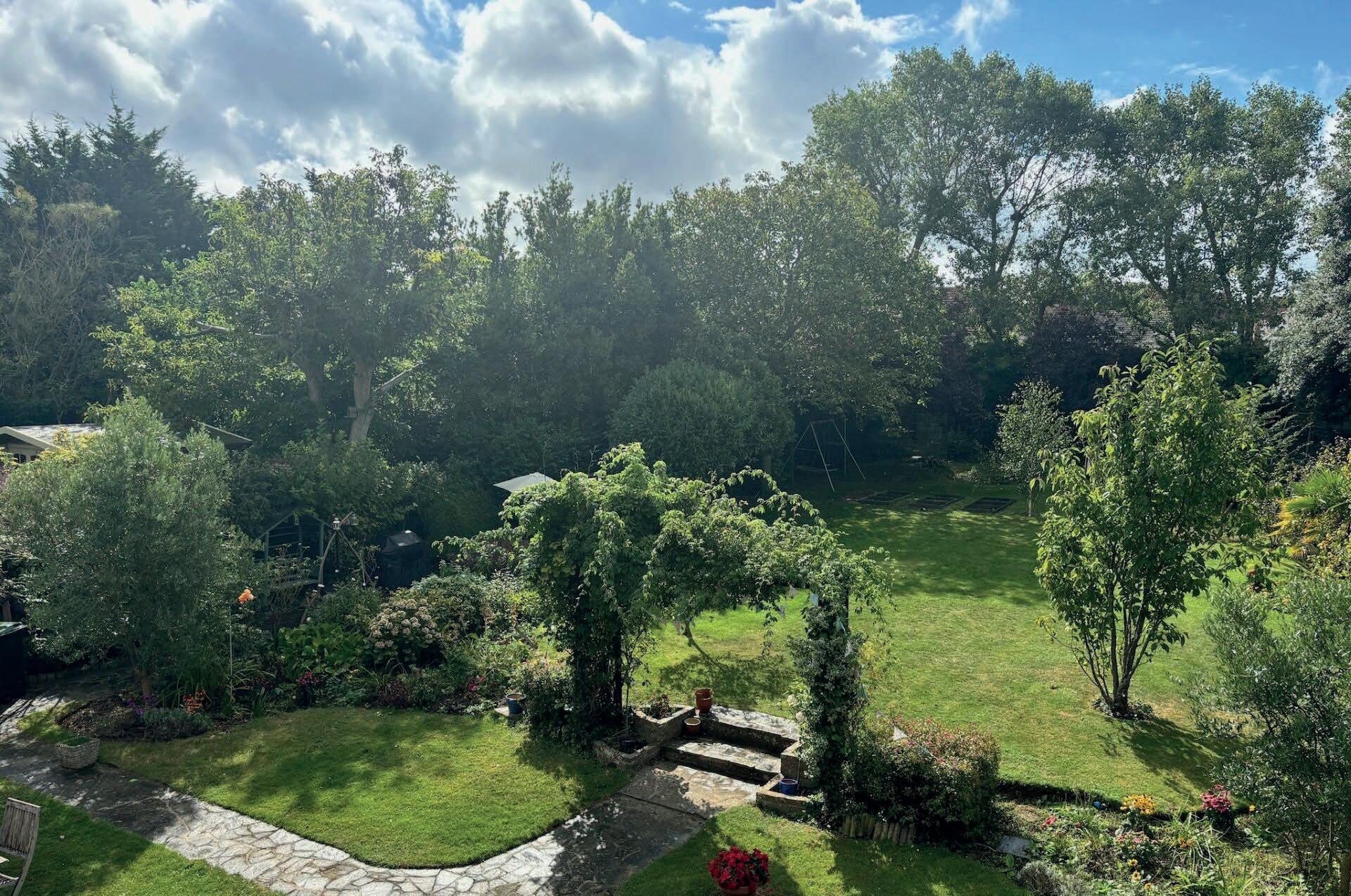
Education
Primary Schools
Birchington Primary birchington-primary.com
St Nicholas at Wade st-nicholas-birchington.kent.sch.uk
Wellesley Hadden Dene Prep wellesleyhaddondene.co.uk
St Lawrence College (Junior) slcuk.com
St Edmunds (Junior) stedmunds.org.uk
The King’s School (Junior) kings-school.co.uk
Kent College (Junior) kentcollege.com
Secondary Schools
King Ethelbert School kingethelbert.com
Ursuline College ursuline.kent.sch.uk
Chatham & Clarendon Grammar ccgrammarschool.co.uk
Dane Court Grammar, Broadstairs danecourt.kent.sch.uk
Simon Langton Grammar (Girls) langton.kent.sch.uk
Simon Langton Grammar (Boys) thelangton.org.uk
Sir Roger Manwood’s Grammar manwoods.co.uk
St Lawrence College (Senior) slcuk.com
St Edmunds (Senior) stedmunds.org.uk
The King’s School (Senior) kings-school.co.uk
Kent College (Senior) kentcollege.com
Healthcare
Birchington Medical Centre
01843 848818
Minster Surgery 01843821333
QEQM Hospital, Margate 01843225544
Alpha House Dental Practice 01843842306
R&J Moore Opticians 01843846016
Restaurants & Micropubs
Finbar’s of West Bay
01843 263423
Minnis Bay Bar & Brasserie 01843841844
Quex Barn 01843 846103
Quince 01843 833864
The Wheel Alehouse 01843 446920
Old Bay Alehouse
Local Attractions / Landmarks
Spitfire and Hurricane Memorial Museum 01843 821940
Quex Park and Museum quexpark.co.uk
Turner Contemporary Gallery, Margate 01843 233000
Dickens House Museum, Broadstairs 01843 863453
Howletts Wild Animal Park 01227 721286

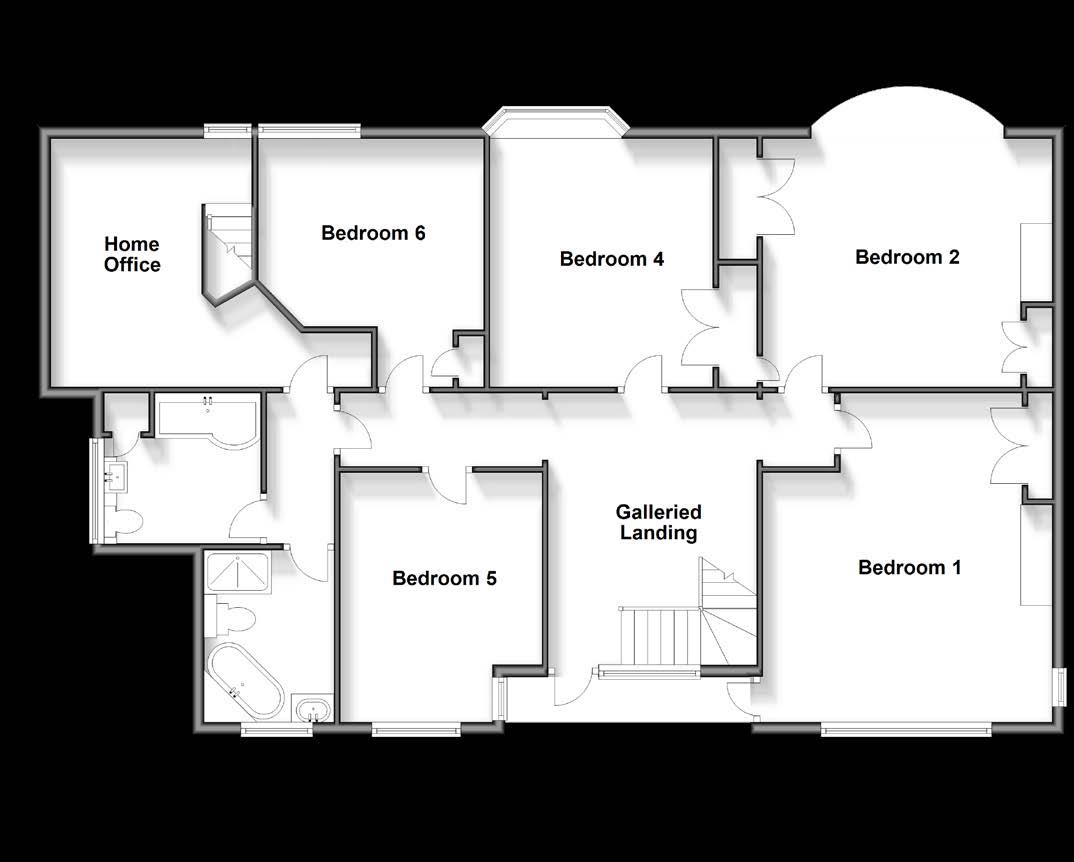
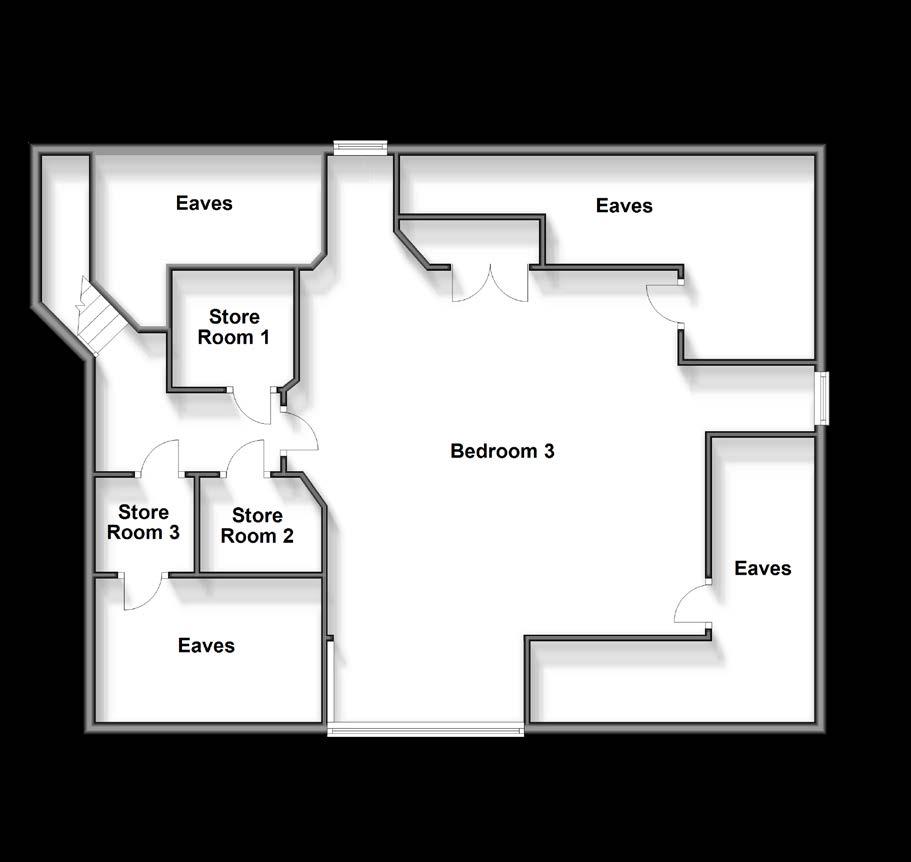


Porch
Cloakroom
Reception Hall 10’6 x 10’4 (3.20m x 3.15m)
Sitting Room 19’5 x 12’9 (5.92m x 3.89m)
Kitchen/Breakfast Room 17’0 x 11’8 (5.19m x 3.56m)
Study 9’4 (2.85m) x 8’8 (2.64m) narrowing to 8’1 (2.47m)
Utility Room 13’3 x 9’0 (4.04m x 2.75m)
Dining Room 16’4 into bay x 15’0 (4.98m x 4.58m)
Drawing Room 17’2 (5.24m) x 14’9 (4.50m) narrowing to 10’8 (3.25m)
FIRST FLOOR
Galleried Landing
Bedroom 1 17’3 (5.26m) x 15’1 (4.60m) narrowing to 9’8 (2.95m)
Balcony
Bedroom 2 16’4 x 13’8 (4.98m x 4.17m)
Bedroom 4 13’1 x 11’6 (3.99m x 3.51m)
Bedroom 5 13’2 (4.02m) x 10’5 (3.18m) narrowing to 7’8 (2.34m)
Bedroom 6 13’10 (4.22m) x 11’8 (3.56m) narrowing to 5’7 (1.70m)
Family Bathroom 9’0 x 6’9 (2.75m x 2.06m)
Bathroom 8’0 x 7’6 (2.44m x 2.29m)
Home Office 13’5 (4.09m) x 8’0 (2.44m) narrowing to 5’6 (1.68m)
SECOND FLOOR
Landing
Store Room 1
Store Room 2
Store Room 3
Bedroom 3 22’2 maximum (6.76m) x 20’4 (6.20m) narrowing to 15’7 (4.75m)
Rear Garden
Front Garden
In & Out Driveway Garage
Agents notes: All measurements are approximate and for general guidance only and whilst every attempt has been made to ensure accuracy, they must not be relied on. The fixtures, fittings and appliances referred to have not been tested and therefore no guarantee can be given that they are in working order. Internal photographs are reproduced for general information and it must not be inferred that any item shown is included with the property. For a free valuation, contact the numbers listed on the brochure. Copyright © 2024 Fine & Country Ltd. Registered in England and Wales. Company Reg. No. 2597969. Registered office address: St Leonard’s House, North Street, Horsham, West Sussex. RH12 1RJ. Printed 24.09.2024
