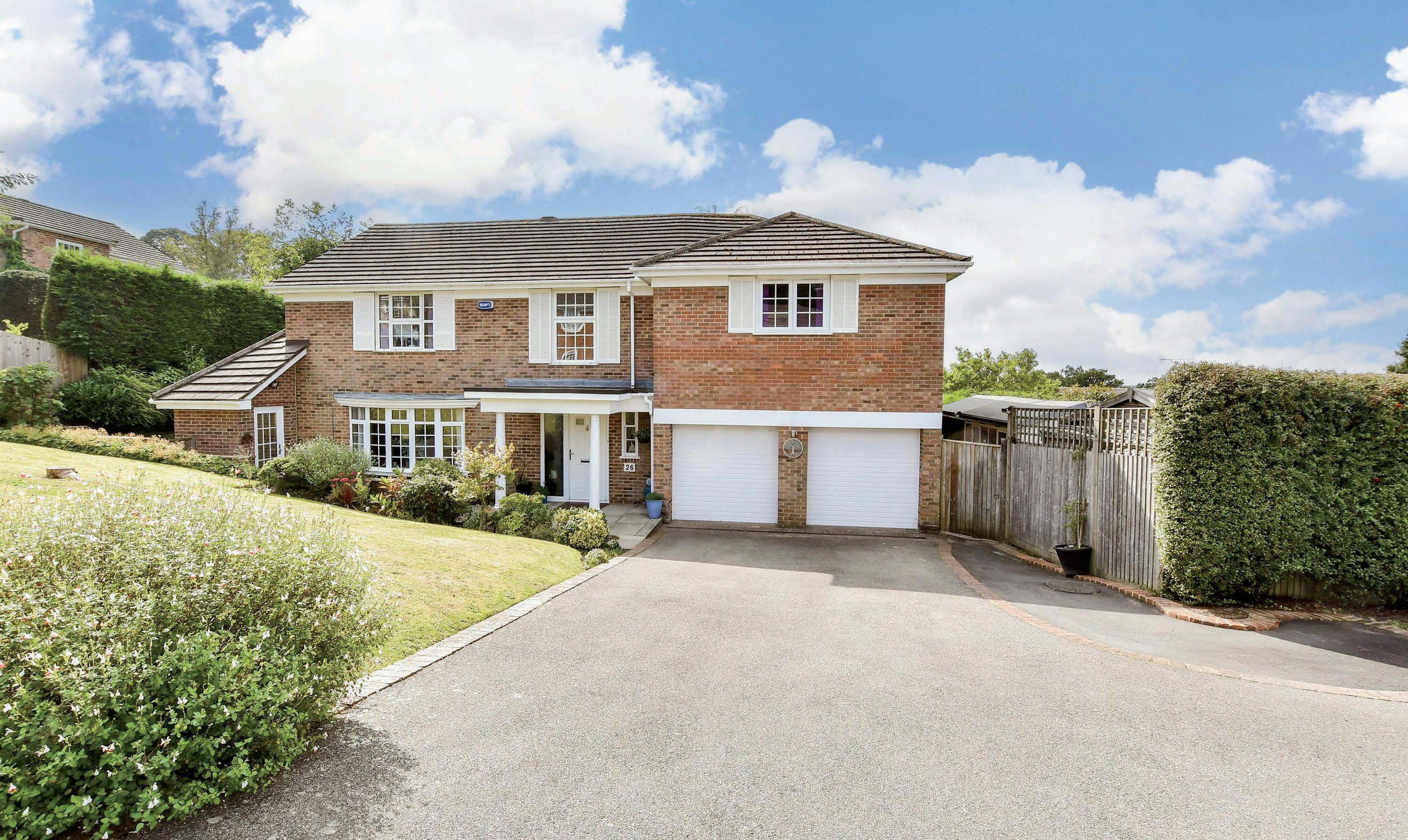
26 Broadwater Rise
Wells | Kent | TN2 5UD
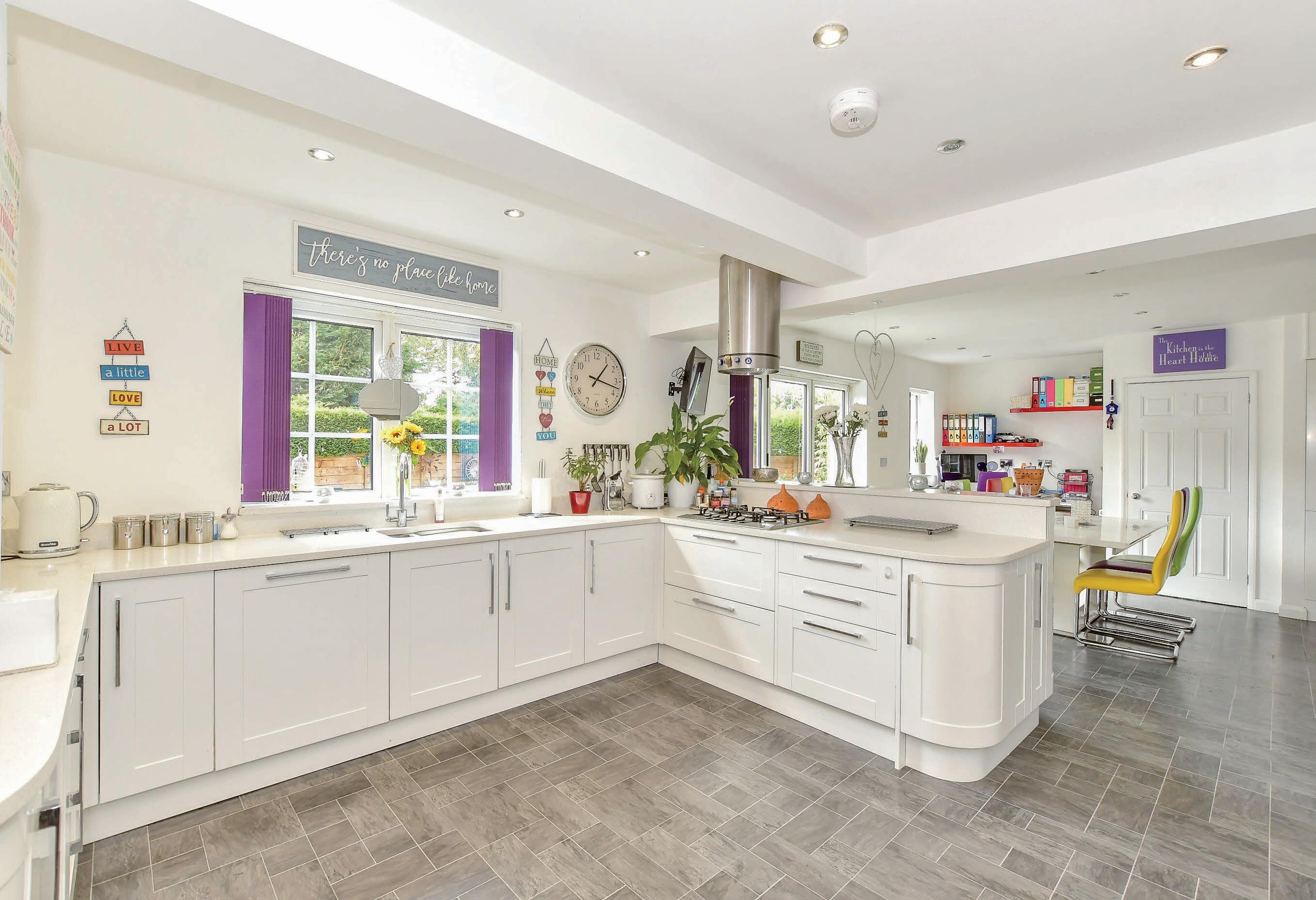
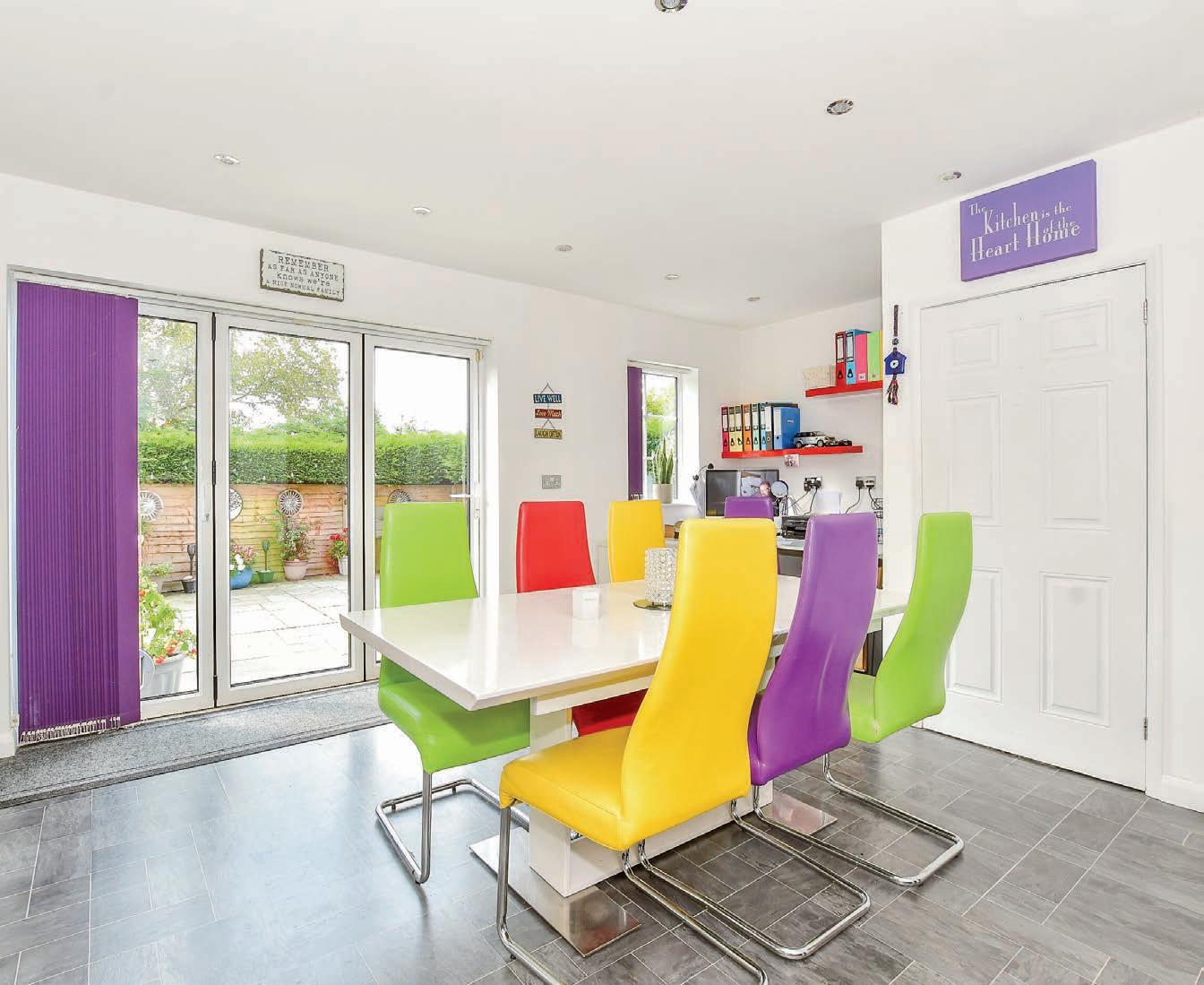



26 Broadwater Rise
Wells | Kent | TN2 5UD



Just half a mile from the famous Pantiles in Tunbridge Wells you will find this charming and spacious detached family home located in a quiet road but with easy access to schools, the station, the A26/M25 and A21 as well as the town centre. The property is set back from a quiet road with a wide frontage providing off road parking for numerous vehicles, bordered by an attractive front garden.
This beautifully maintained property is ideal for multigenerational requirements and families of all sizes with its amazingly flexible accommodation. This includes a selfcontained annex on the ground floor that has been stylishly adapted for disabled living and a private apartment on the first floor that can be accessed via the stairs or a lift. While the rest of the house incorporates two reception rooms, a stunning kitchen/breakfast room, a large music room, a family bathroom and four good sized double bedrooms including two with en suite facilities.
The front garden leads to the impressive pillared outer porch that opens into a lobby with double doors to the warm and welcoming reception hall with its useful downstairs cloakroom and understairs cupboard. There is a large lounge with a wide bay window flooding the room with plenty of natural light and a fireplace with a wood burner style electric fire and a door through to the formal dining room, so makes an ideal overall space for entertaining and family get togethers. The dining room has multi-pane glazed doors to the delightful conservatory/garden room and patio doors to the garden, so provides a delightful ‘indoor/outdoor’ space where family and guests can wander outside on warm sunny days or balmy evenings. The garden room has full height windows and an external door so provides wonderful views across the lovely rear garden and, with a solid roof, it can be used all year round so provides a delightful additional seating area and is just the place for a quiet read or just enjoying the views across the garden while having a coffee with friends.
The ‘hub of the household’ is the superb kitchen/breakfast room that can be accessed from the hall or directly from the dining room for ease of catering. It has been stylishly
designed and includes plenty of attractive units with quartz worktops housing a gas hob, two built in ovens and a built in microwave as well as an integrated dishwasher, fridge and separate freezer. The large light and bright breakfast area has bi-fold doors to the garden, so you can really bring the outside indoors, as well as space for a large table and chairs where family and friends can gather round. The double garage has been converted into a large and versatile music room that can be accessed from the kitchen. It has been sufficiently soundproofed so as not to disturb the neighbours and could also make an excellent games room or studio.
A separate front door leads directly into the dual aspect annex living space with its good-sized seating area, fitted kitchen that includes stand-alone appliances and a peninsular style breakfast bar. There is also an excellent wet room and a bedroom plus internal access to the rest of the house through a door to the dining room, providing the flexibility to be both independent and part of the overall family. The first floor apartment includes an entrance hall with the lift access, a shower room and a double bedroom as well as a light and bright living space with a large seating area, lovely views across the garden and a fitted kitchen with a hob, oven and fridge. The main first floor landing provides access to the family bathroom and the four double bedrooms including a guest room with en suite facilities and a small seating area and views over the garden and the large master with a wall of mirrored wardrobes and an en suite shower.
The very attractive rear garden features a large Indian sandstone terrace, which is ideal for relaxing in the sunshine and al fresco dining with friends and family. It is bordered by close board fencing and high hedging providing privacy and security and includes very attractive shrub beds and an arched pergola leading to two raised ponds, one with goldfish and the other with koi carp, surrounded by colourful flower and shrub beds. There is a large lawn where kids can play and four spacious outbuildings currently used for storage, but some have the potential to be converted for other uses such as creating an outdoor office for anyone wanting to work undisturbed by activities in the house.
What the owners say: This wonderful home has been in our family for the past 35 years and was extended and redesigned for multi-generational living about 10 years ago. This included creating the annex, the first floor apartment and the music room that give this house its uniqueness and flexibility. The house is in an ideal location as it is only a short walk to the town centre yet where we are is very quiet and peaceful but not far from parks and walks in the countryside.
Tunbridge Wells or, more formally Royal Tunbridge Wells, became a famous spa town in Regency times when it was frequented by the aristocracy who came to take the waters and enjoy the entertainment organised by Beau Nash. Much of this historic and attractive town was developed during that time including the famous Pantiles with its café culture and mix of independent shops, bars and restaurants. While the rest of the town also includes high street stores, a variety of eateries, individual shops, hair and beauty salons and a number of luxury and boutique hotels as well as retail parks and a station with trains that will get you to London in three quarters of an hour.
Entertainment facilities include a nine-screen Odeon cinema, the Trinity Theatre, the well-respected Assembly Hall Theatre and exhibitions in the Amelia Scott cultural centre. While, for exercise enthusiasts, there are a variety of sports clubs including football, rugby, cricket and tennis as well as the indoor sports and tennis centre, a swimming pool and the Neville Golf Club.
With regard to education the Broadwater Down Primary school is only a seven minute walk and there are a number of other primary and secondary schools rated Outstanding by Ofsted including St Peters’ C of E primary schools and the Bennett Memorial Diocesan School, the St Gregory’s Catholic School plus Skinners and Tunbridge Wells Girls Grammar School secondary schools. You will also find excellent private schools in the area including Rosehill, The Mead, Holmewood House and Beechwood prep and secondary school while the renowned and historic Tonbridge School only about six miles away.”*
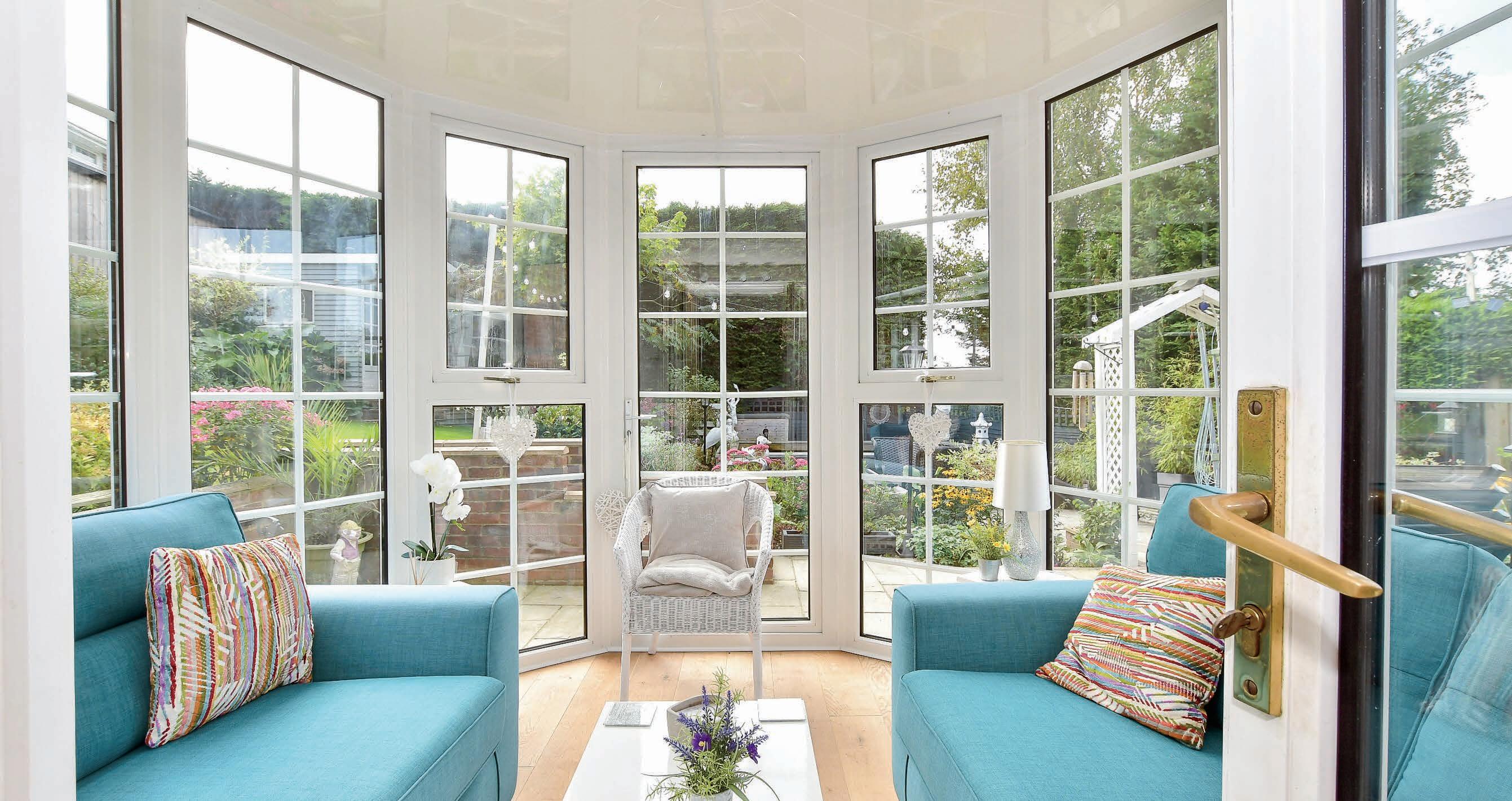
* These comments are the personal views of the current owner and are included as an insight into life at the property. They have not been independently verified, should not be relied on without verification and do not necessarily reflect the views of the agent.
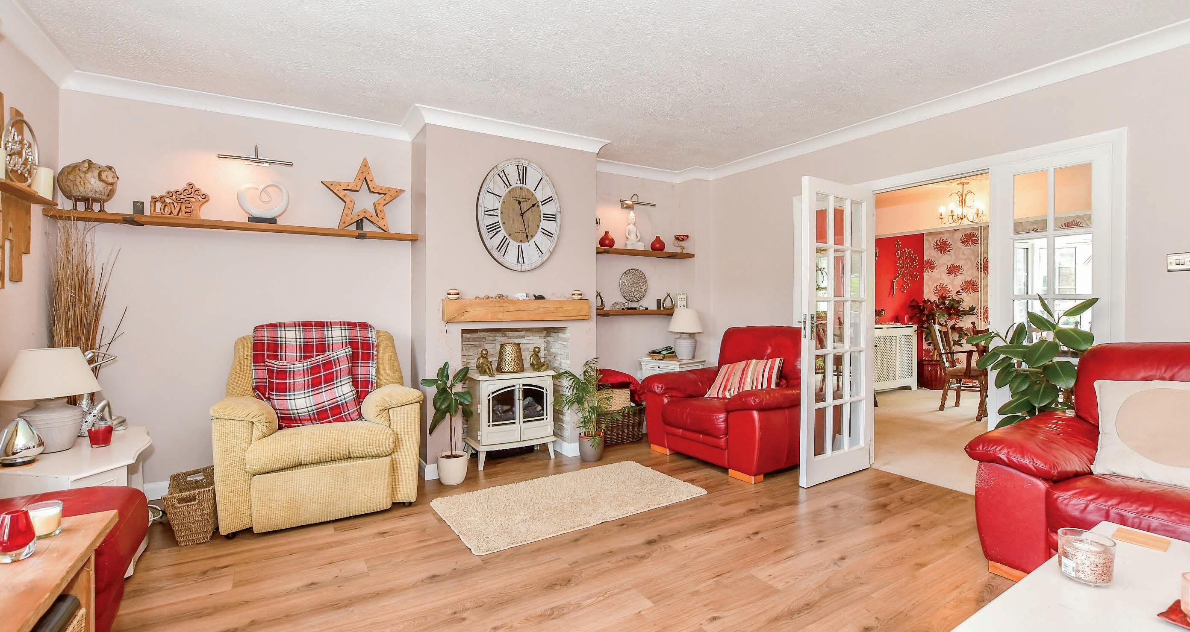
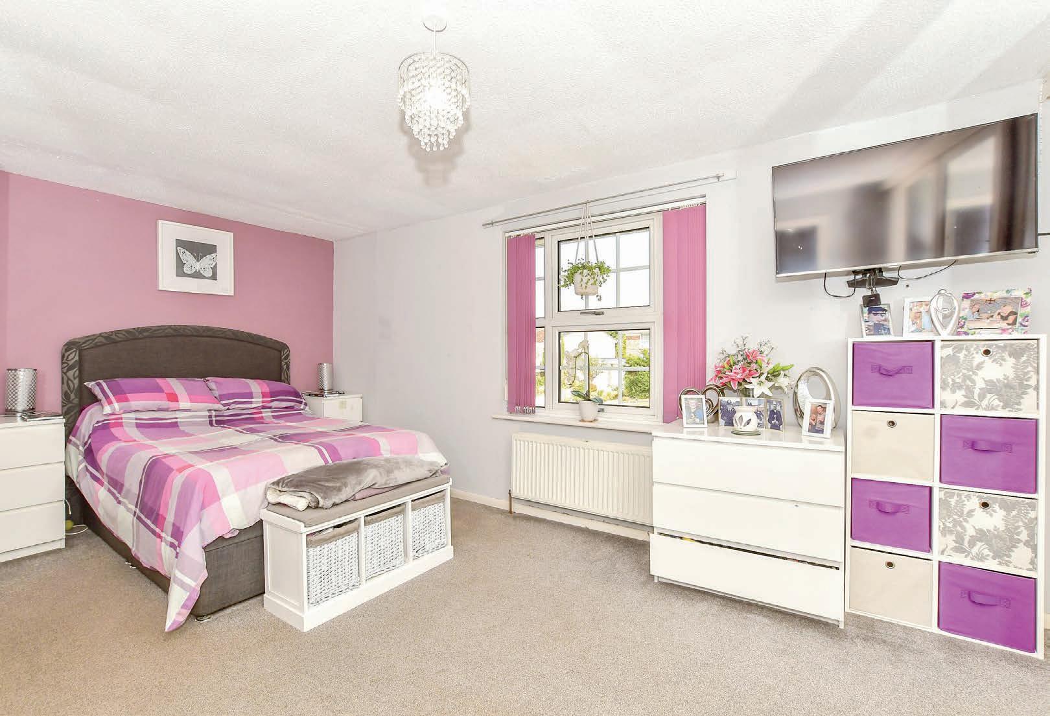
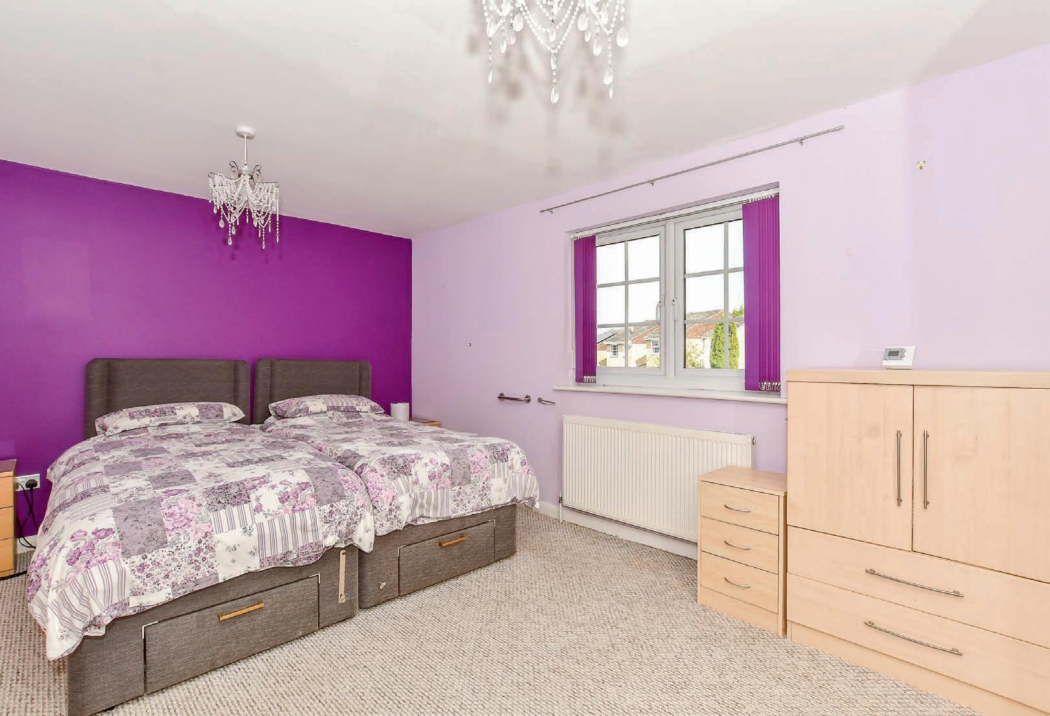
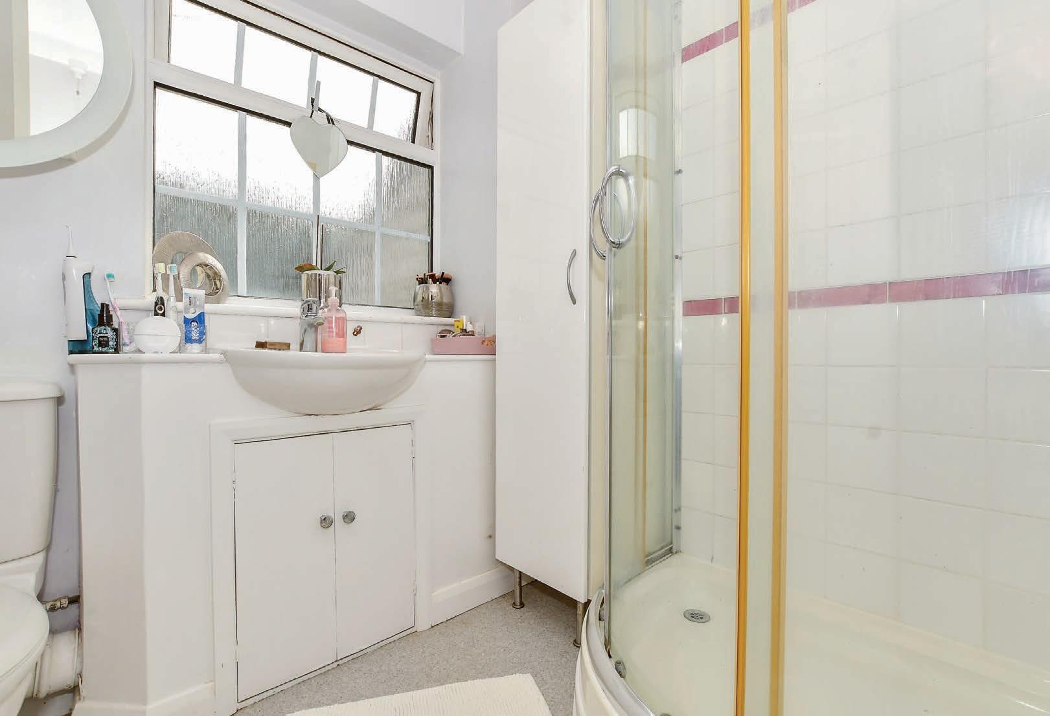

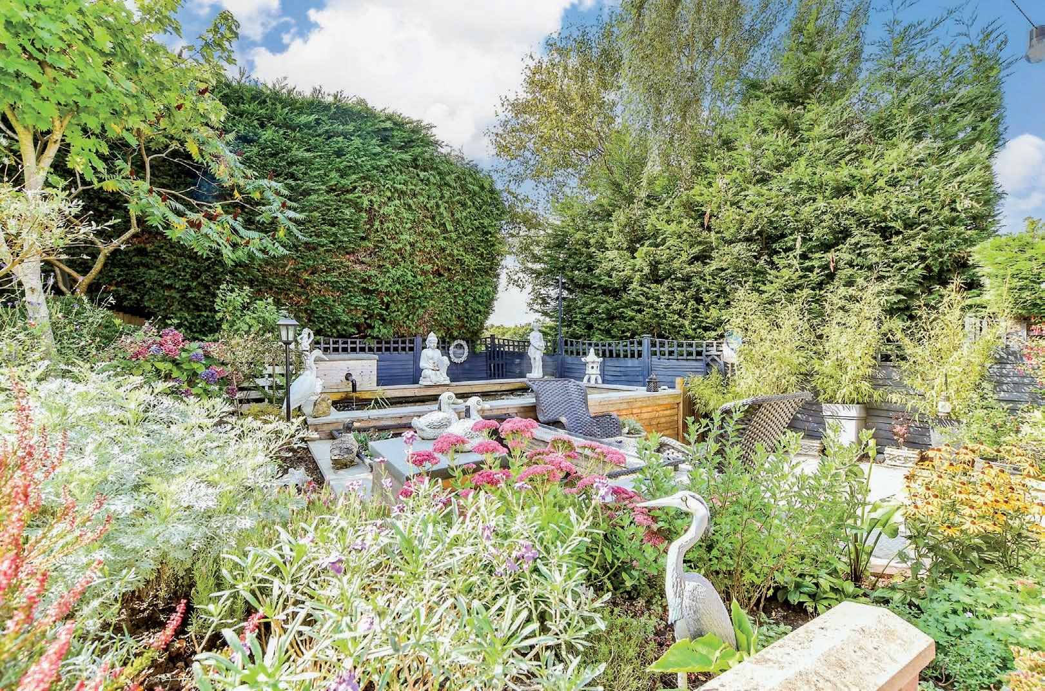
Travel Information
By Road: Tunbridge Wells station
Docks
Airport
Cross
By Train from Tunbridge Wells
Healthcare
Kingswood Surgery
01892 511833
Lonsdale Medical Centre 01892 530329
Wells Medical Centre 01892 546422
Kingswood Surgery
01892 511833
Grosvenor and St James 01892 544777
Tunbridge Wells Hospital 01622 729000

Education
Primary Schools
Broadwater Down Primary
01892 527588
St James’ C of E Primary 01892 523006
St Peter’s C of E Primary 01982 525727
Hildenborough Primary 01732 833394
Somerhill (independent) 01732 352124
Hilden Grange Preparatory 01732 351169
Secondary Schools
Tunbridge Wells Girls Grammar
01892 520902
Tunbridge Wells Boys Grammar 01892 529551
Hill View School for Girls 01732 352793
The Judd School (Voluntary aided) 01732 770880
Tonbridge Girls Grammar 01732 365125
Tonbridge School (Independent) 01732 365555
Local Attractions/landmarks
Tonbridge Castle
Hever Castle
Chartwell
Penshurst Place
Knole House
Hall Place Leigh
Leisure Clubs & Facilities
Leisure Clubs and Facilities
Tunbridge Wells Sports Centre
Tunbridge Wells Borderers Cricket Club
Tunbridge Wells Rugby Club
Tunbridge Wells Croquet Club
Tunbridge Wells Tennis Club
Bayham Football Club
Neville Golf Club
Entertainment
Odeon Cinema complex
Trinity Theatre
Assembly Hall Theatre
Rocca Restaurant and Cocktail bar
Thackarays 125
The Ivy
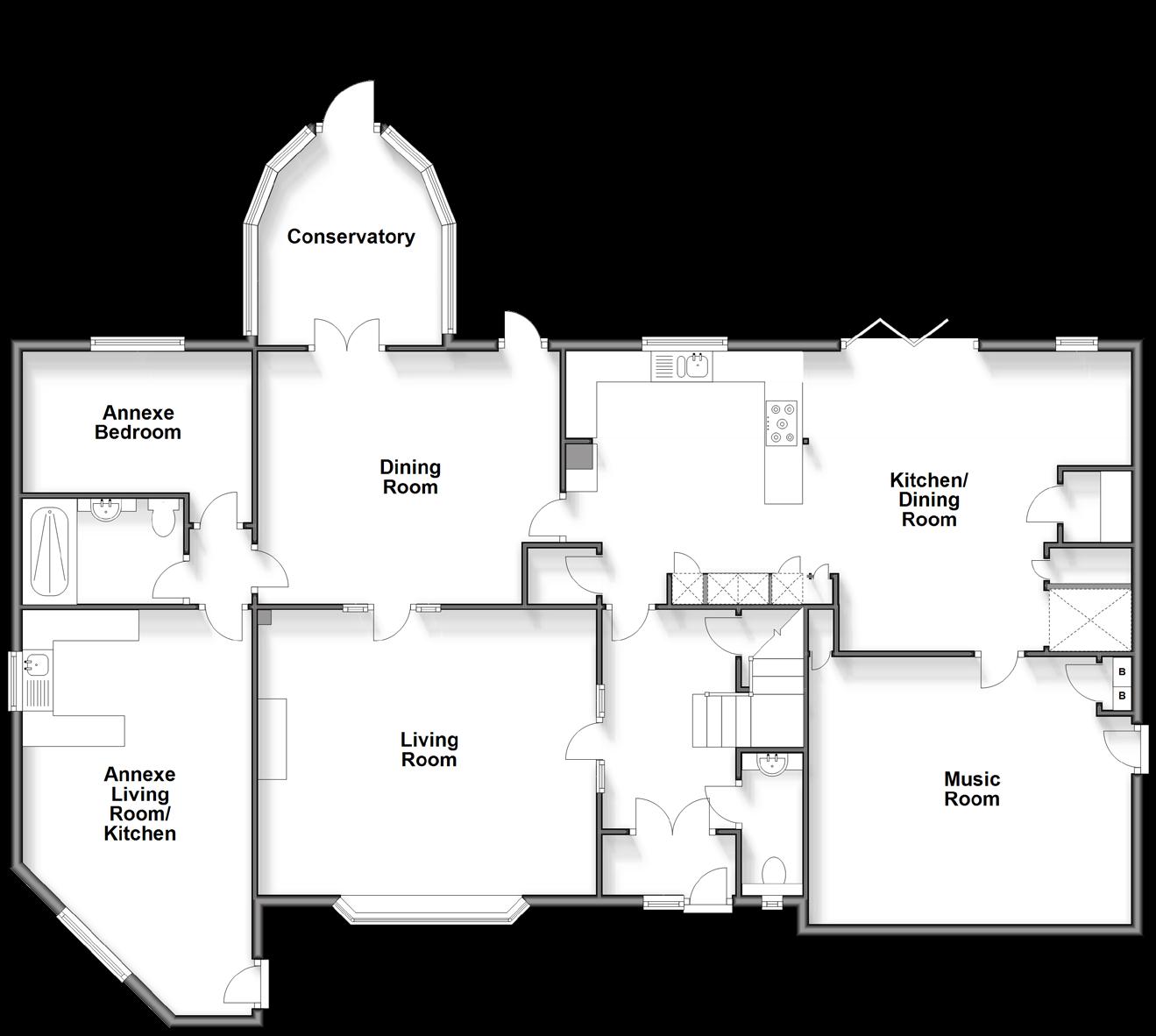
Entrance Porch
Entrance Hall
Entrance Hall
Downstairs Cloakroom
Kitchen/Dining Room 30’8 (9.35m) x 16’0 (4.88m) narrowing to 13’9 (4.19m)
Conservatory 10’1 x 9’8 (3.08m x 2.95m)
Dining Room 16’0 x 14’1 (4.88m x 4.30m)
Living Room 18’0 (5.49m) narrowing to 16’5 (5.01m) x 15’2 (4.63m)
Music Room 16’0 x 14’3 (4.88m x 4.35m)
FIRST FLOOR
Bedroom 1 16’6 x 11’2 (5.03m x 3.41m)
En Suite 1 6’5 x 6’4 (1.96m x 1.93m)
Bedroom 2 14’1 x 10’8 (4.30m x 3.25m)
En Suite 2 7’5 x 4’4 (2.26m x 1.32m)
Bedroom 3 11’7 x 9’4 (3.53m x 2.85m)
Bedroom 4 9’9 x 8’4 (2.97m x 2.54m)
Bathroom 8’3 x 5’8 (2.52m x 1.73m)
ANNEXE 1
Bedroom 17’2 (5.24m) x 11’6 (3.51m)
narrowing to 10’4 (3.15m)
Living Room/Kitchen 17’2 x 16’2 (5.24m x 4.93m)
Shower Room 6’7 x 5’7 (2.01m x 1.70m)
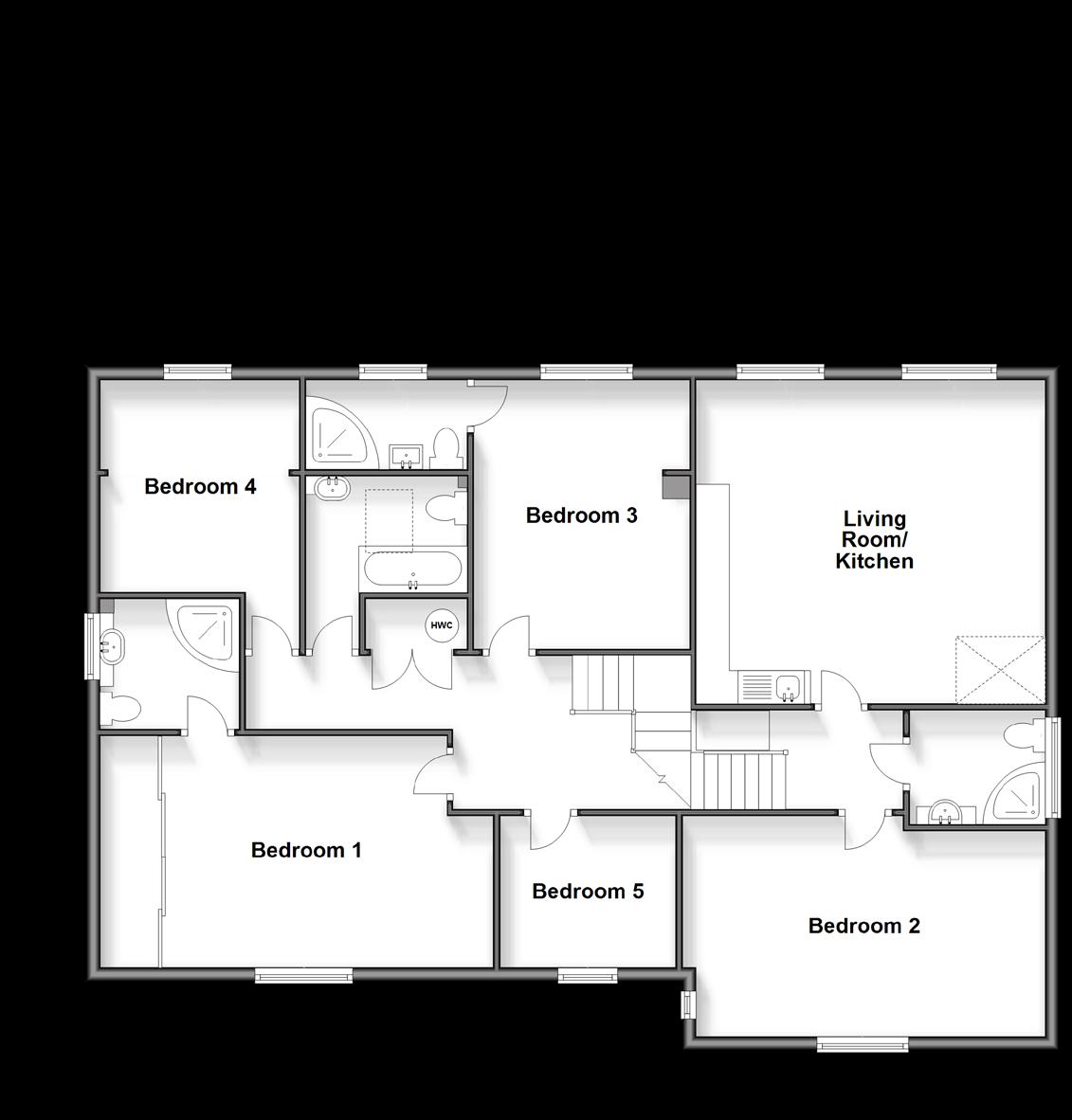
ANNEXE 2
Living Room 21’6 (6.56m) x 13’9 (4.19m) narrowing to 12’2 (3.71m)
Bedroom 12’2 x 7’5 (3.71m x 2.26m)
Wet Room 8’4 x 5’6 (2.54m x 1.68m)
OUTSIDE
Driveway
Rear Garden
£1,350,000
Council Tax: G
Tenure: Freehold


