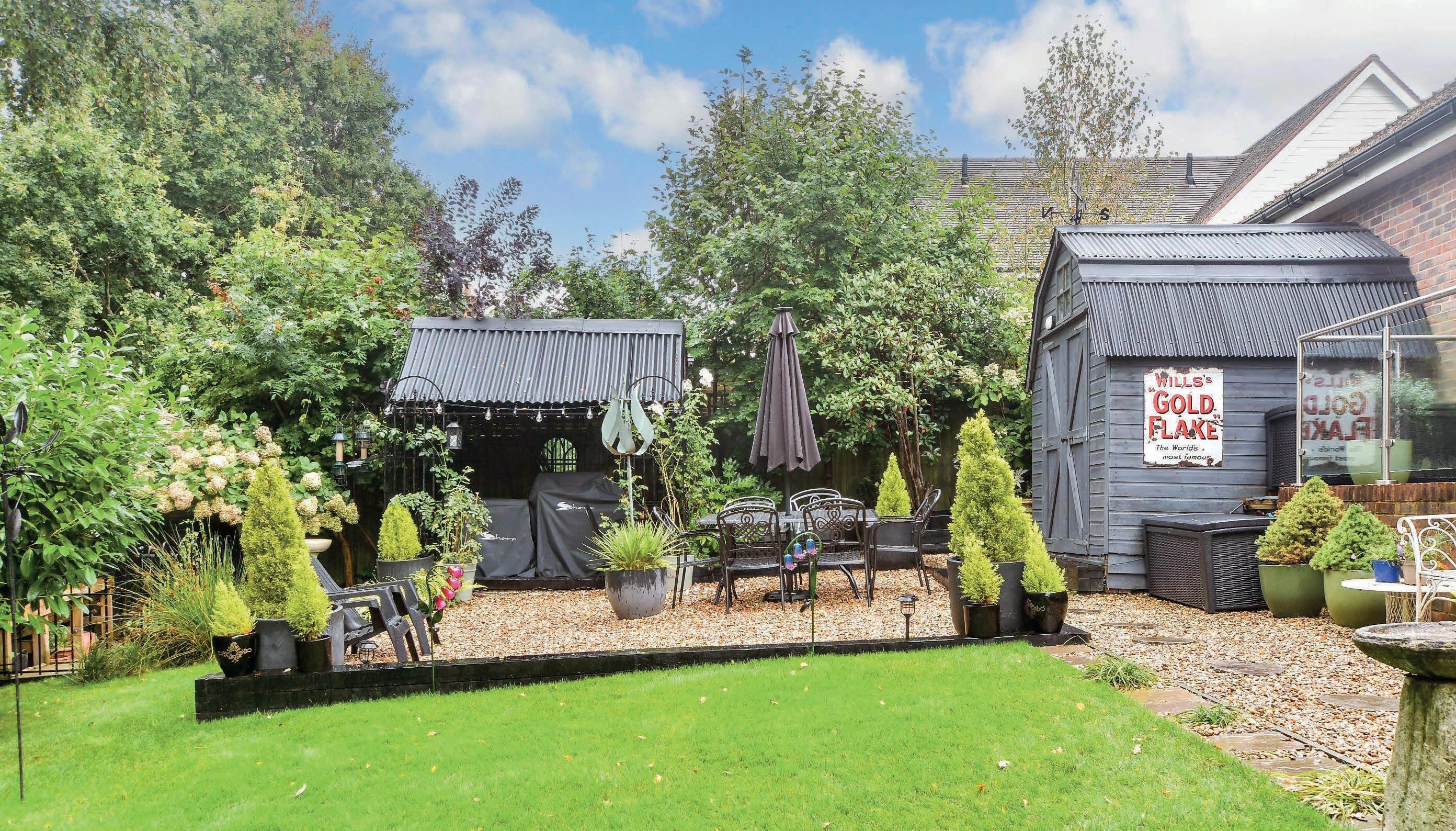








If you dream of living on the edge of a vibrant village surrounded by stunning countryside, but in a contemporary and elegant detached residence with all mod cons, then this superb family home should tick all the right boxes. Built in 2018 by the wellrespected Thakeham Homes, this attractive L-shaped property sits on a corner plot with amazing rural views on three sides and has been considerably enhanced by the current owners creating a very individual property. Built in the traditional Sussex style, it has enormous appeal even before you cross the threshold.
The house is the first house on the left as you enter the private road off Newick Hill and overlooks a communal lawned area with mature shrubs and two apple trees. It has a chevron block driveway where you can park three cars, flanked by a copper beech hedge that forms two sides of the boundary and, on the opposite side of the road, there are five visitor parking spaces.
The contemporary front door opens into a light and bright reception hall with underfloor heating that flows throughout most of the ground floor, stairs to the first floor, an understairs cupboard that includes coat hooks and a control panel for the electrics and underfloor heating. There is also a large cloakroom with a cupboard housing the hot water cylinder, BT equipment, burglar alarm and house controls.
An impressive dual aspect sitting room includes a traditional limestone fireplace with a marble insert, hearth and log burner, providing a warm and cosy atmosphere on a cold winter’s evening, while at least eight to ten guests can sit down to enjoy a meal in the spacious formal dining room, revelling in the amazing views you can see through the very wide bay window. Alternatively, this room would make a wonderful study for anyone working from home with its plethora of fitted book shelves.
The rear of the house includes a 26ft by 10ft stone terrace with a glass balustrade that runs the length of the property and has steps down to the garden and is where you can sit and admire the panoramic vista laid out before you. Internally this area has been redesigned to also take advantage of the views and provide a more open plan feel. It includes a newly configured kitchen/ breakfast room with gloss cream coloured units and locally sourced granite worktops plus a bespoke oak island unit on wheels with a granite top, cupboards, drawers and a wine rack. The units house Kaiser appliances including two brand new electric rotisserie ovens and a five ring induction hob with a cooker hood as well as an AEG dishwasher and a deep ceramic
Butler’s sink. You will also find a double fronted kitchen/coffee station with shelving and a copper splashback, cup and mug shelving and a pet bed area underneath. There is plenty of space for a breakfast table and chairs in front of the three bi-fold doors that open onto the terrace and, when these are open, you really feel you are bringing the outside indoors.
There is open access to a charming garden room with a vast picture window and a door to the terrace as well as access to a large laundry room with tall fitted cupboards, a deep ceramic sink, space and plumbing for a washing machine and a door to the driveway. The laundry room leads to a double bedroom/office with Karndean flooring, electric radiators, an en suite shower and a glass door to the driveway, so is ideal as an office as business visitors do not need to venture into the private part of the home. Alternatively, this area could always become a self-contained annex for family members as the utility room could be converted into a separate kitchen/breakfast room if required.
Off the galleried landing on the first floor there is a modern family bathroom and four double bedrooms that all have far-reaching panoramic views. These include a spacious guest room with a walk-in wardrobe and an en suite shower while the 23ft master has a large walk-in wardrobe/dressing room, an en suite shower room and small bay seating areas.
The private and secluded rear garden is not overlooked and is approximately 100ft by 40ft. It has been professionally landscaped with specimen trees and shrubs to include various zoned area so you can take advantage of the sunshine at any time of the day and enjoy the incredible sunsets and the amazing countryside views across neighbouring meadows and woodland. The garden comprises a lawned area surrounded by mature hedging with French drains, a covered courtyard area with a side gate and the large terrace creating an ideal outdoor entertaining space.
A flagstone path leads to an American style barn/workshop with power and lighting. There is a second wood storage shed and a large gravel garden area with a BBQ, gazebo, a sunken vegetable garden with a garden shed, an outside tap and three further tap outlets as well as a cream-coloured gazebo with a mature trellis and a water feature. While the front garden includes a seating area, a rainwater harvester, two acer trees and an apple tree with a compost bin behind the tall copper beech hedge boundary.
We bought this large, light-filled house from the developers in 2018 and have spent six years completely reconfiguring the interior to add five new rooms, including four that could be an annex. We have landscaped the 100ft garden into several zones to take advantage of the wonderful views over woodland and pastures and to enjoy the sun at different times of the day and the incredible sunsets and to enjoy the birdsong and wildlife surrounding us.
There are several dog walks nearby and it is a 10 minute stroll to the village centre with its shops, church, doctors’ surgery, bakery, post office, cafe, three pubs and a well renowned Indian restaurant as well as a primary school rated Outstanding by Ofsted. The village has a vibrant social calendar with an Annual Fete, Funfair, Dog Show, Allotment Show and Food Fair during the year. There is also an M and S food hall, a Costa Coffee and a Premier Inn about two and a half miles from the house
For sporting enthusiasts there is a local sports pavilion and playing fields for football, cricket, rugby and stoolball (similar to Twenty20 cricket). There is also a tennis club and bowls club and numerous other clubs offering a wide range of pastimes. While golfing aficionados are spoilt for choice with the Piltdown Golf Club less than three miles away and at least a dozen more courses within a half hour’s drive.
Nearby Uckfield town has two supermarkets including Waitrose, a cinema and leisure centre with a swimming pool as well as a variety of independent shops, eateries and Uckfield College, a good and wellrespected secondary school. Other secondary schools are available in Chailey and Haywards Heath, where you will also find the station with trains to London taking about 45 minutes. There are also a number of excellent private schools within vicinity. “*
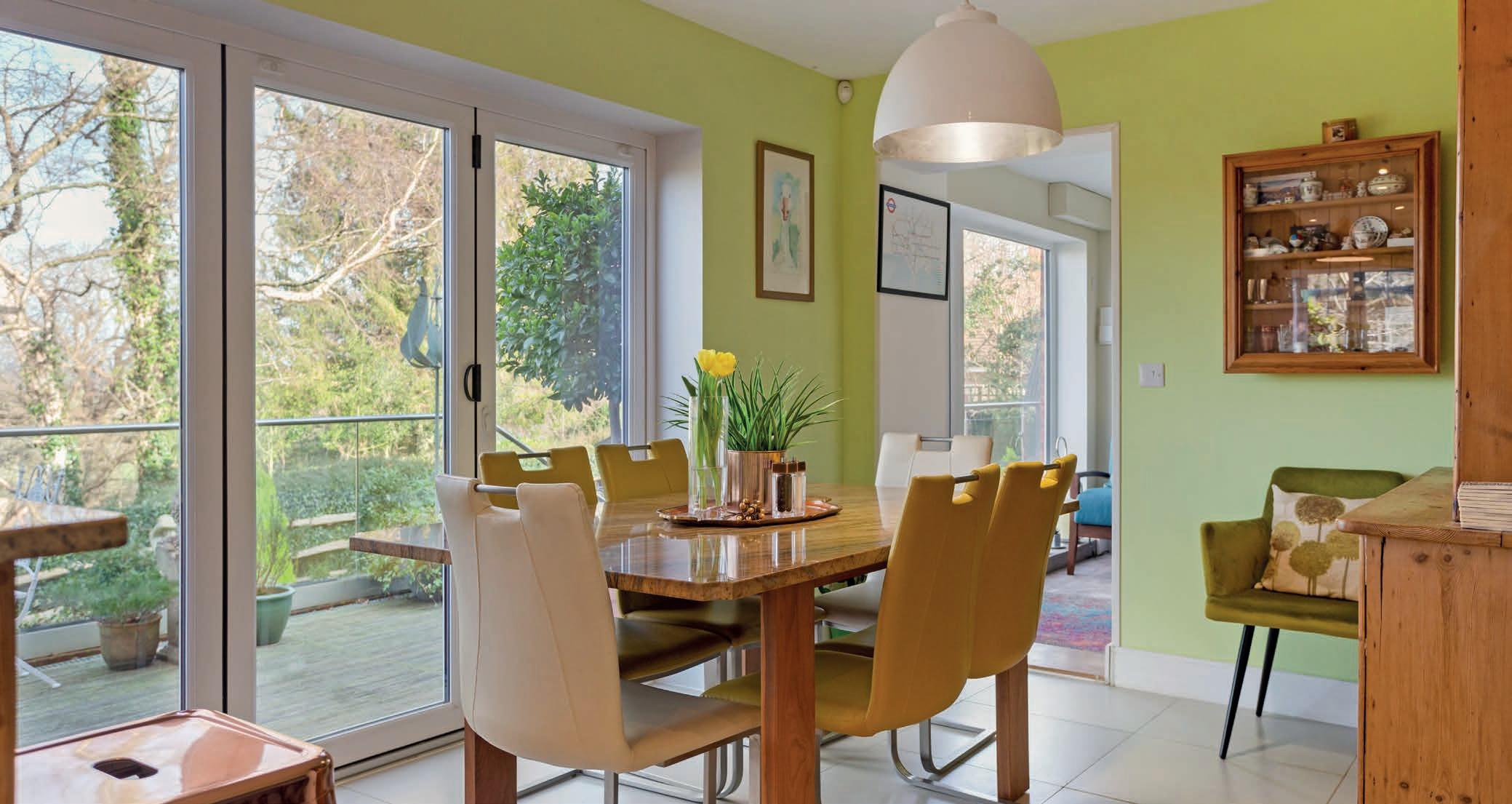
* These comments are the personal views of the current owner and are included as an insight into life at the property. They have not been independently verified, should not be relied on without verification and do not necessarily reflect the views of the agent.
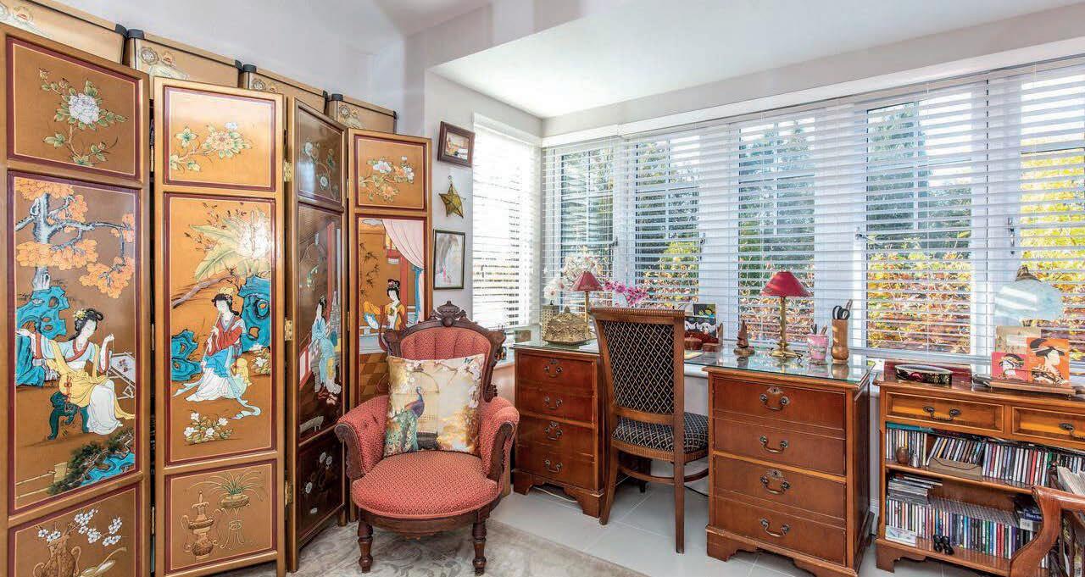
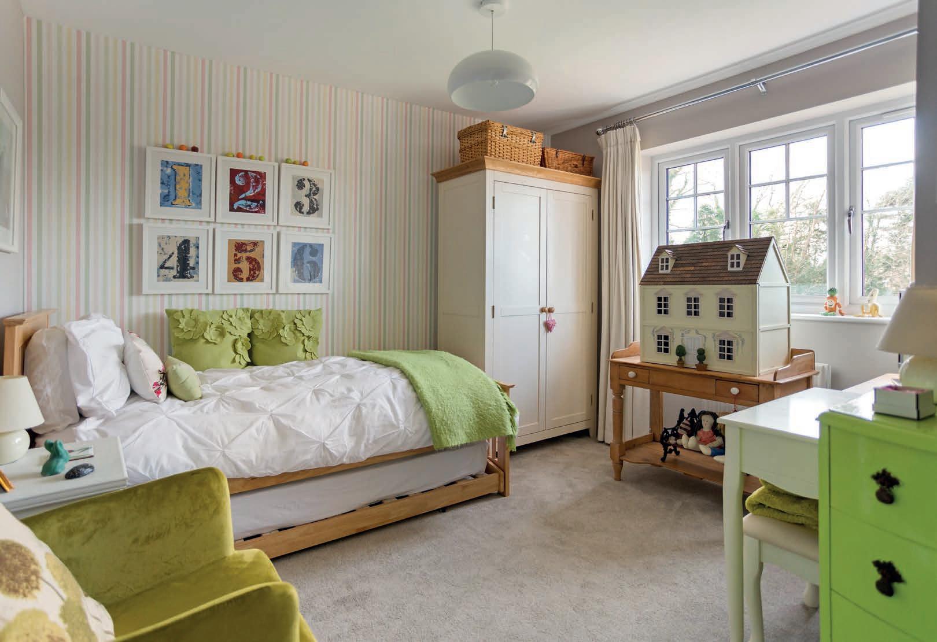
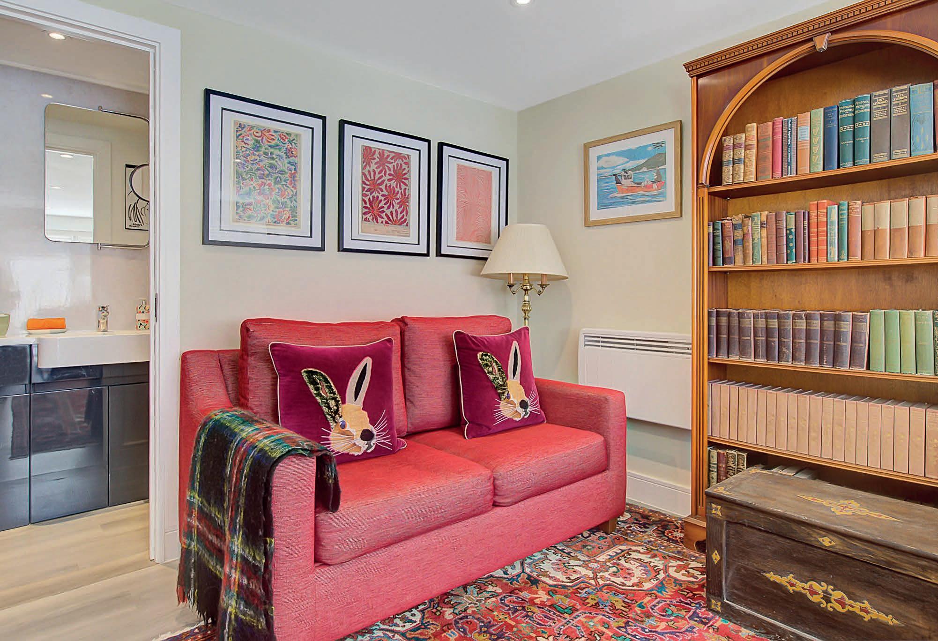
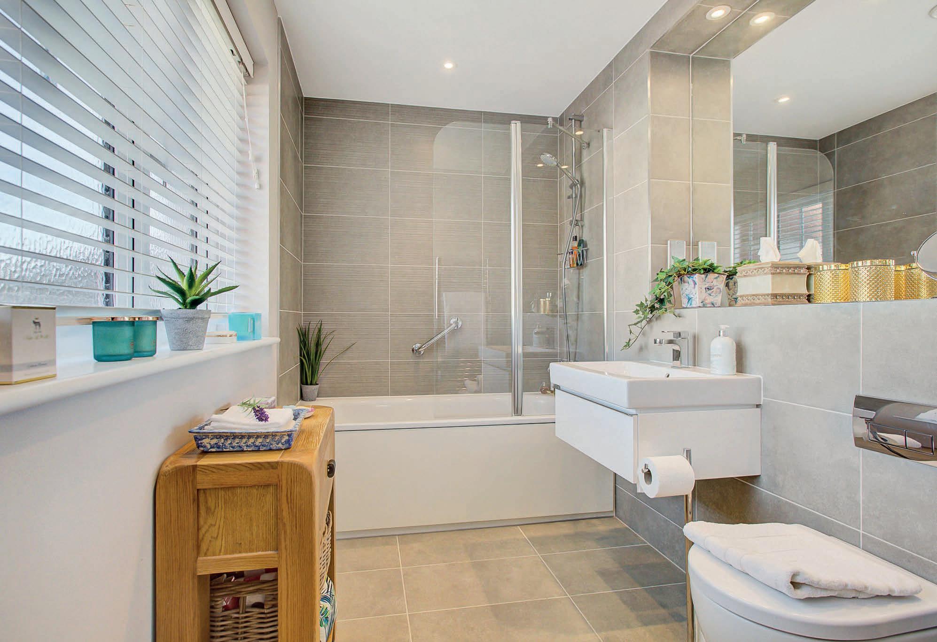
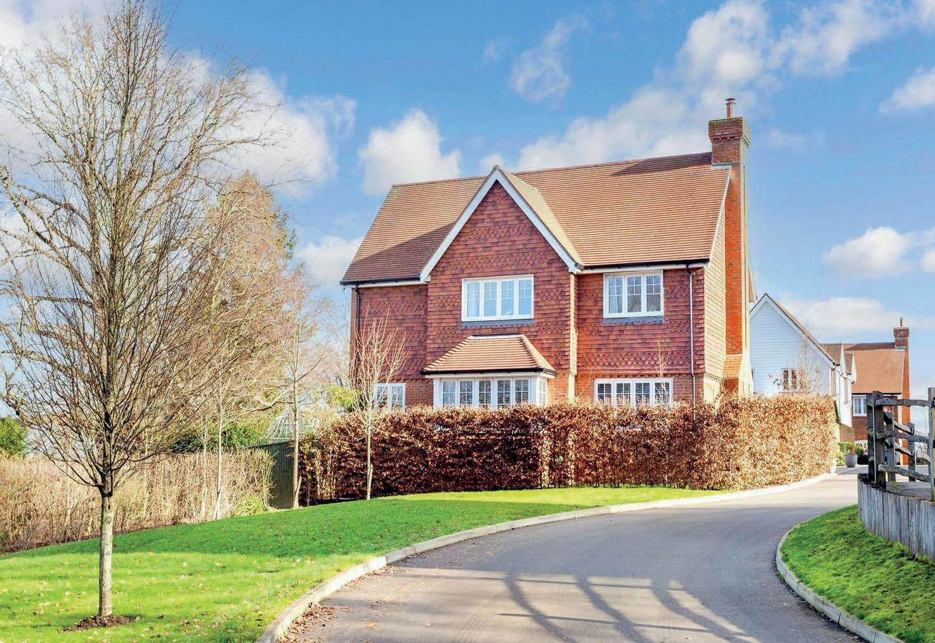
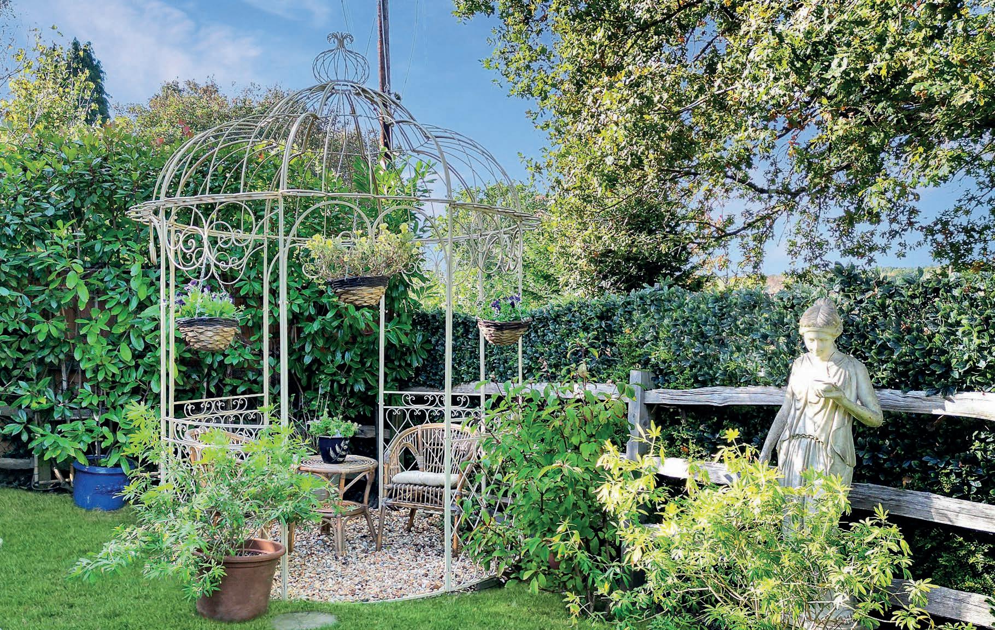
Travel
Uckfield
Uckfield Rail station
Heath station
Docks
Tunnel
Airport
Cross
By Train from Haywards Heath
Victoria
Leisure Clubs & Facilities
Newick Bowls Club 01273 205139
Newick Tennis Club
Newick Football Club
07788773078
Newick Cricket Club 07831840000
Newick Rugby Club 07764145789
The Piltdown Golf Club 01825 722033
East Sussex Golf Resort and Spa 01825 880088
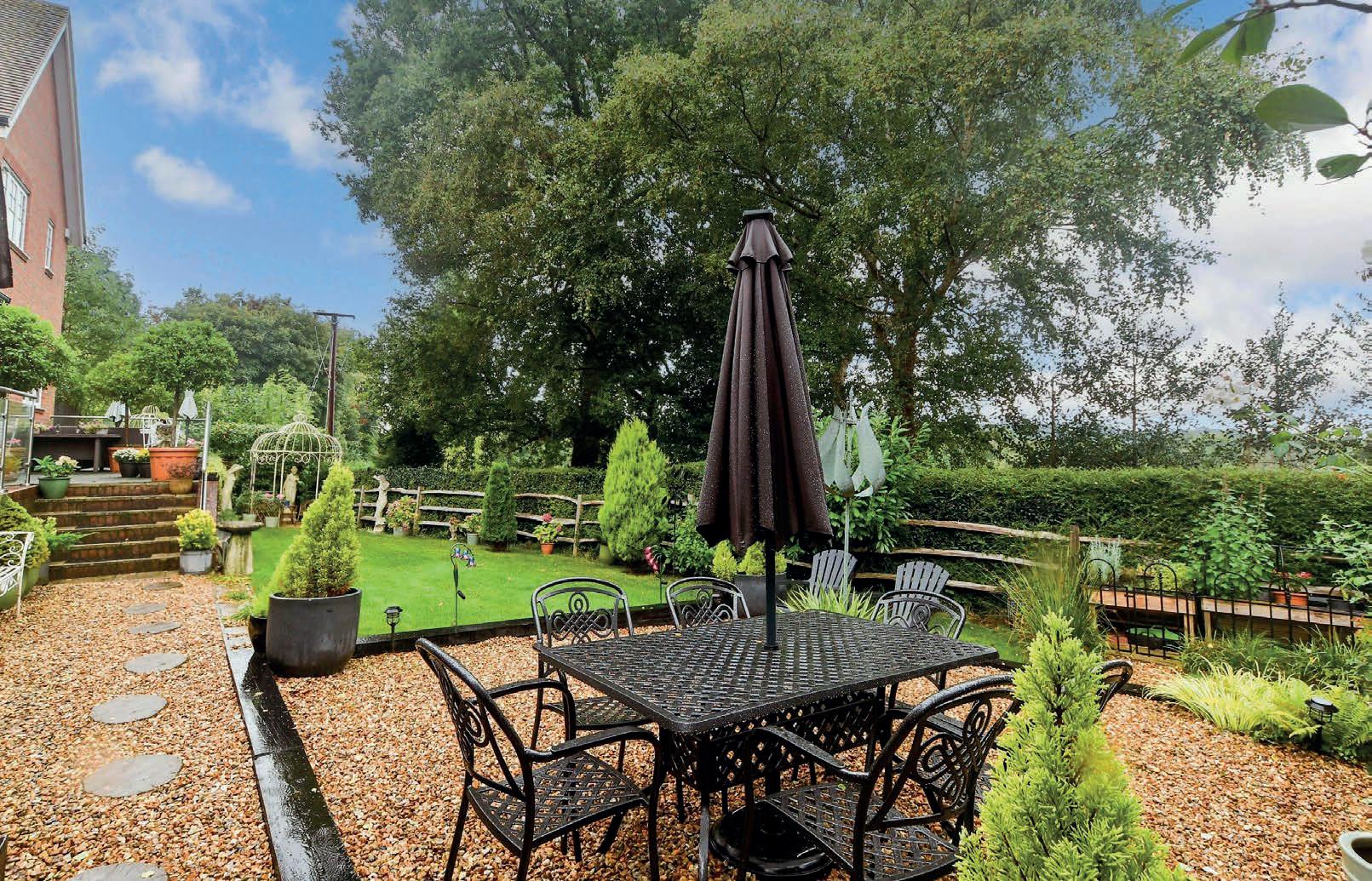
Healthcare
Princess Royal Hospital, Haywards Heath
01444 441881
Nuffield Health - Private Hospital, Haywards Heath 01444 456999
Wealden View Medical Centre 01825 722272
Uckfield Hospital 01825 769999
Education
Primary Schools
Newick Primary School 01825 723377
Fletching Primary School 01825 722356
Cumnor House Prep 01825 790347
Brambletye Prep 01342 321004
Annan Prep 01825 841410
Great Walstead Prep 01444 483528
Secondary Schools
Uckfield College 01825 764844
Chailey School 01273 890407
Oathall Community College 01444 414001
Mayfield School (independent) 01435 874600
Ardingly College (independent) 01444 893000
Brighton College (independent) 01273 704200
Hurstpierpont Coll (independent) 01273 833636
Worth School (independent) 01342 710200
Burgess Hill Girls (independent) 01444 241050
Entertainment
The Griffin Inn Fletching
01825 722890
Newick Tandoori 01825 723738
The Pantry 01825 721118
The Royal Oak 01825 722506
The Crown Inn 01825 723293
The Bull 01825 722743
Picture House Cinema Uckfield 01825 764909
Local Attractions/landmarks
Bluebell Railway
Sheffield Park
Lewes Castle
Glyndebourne

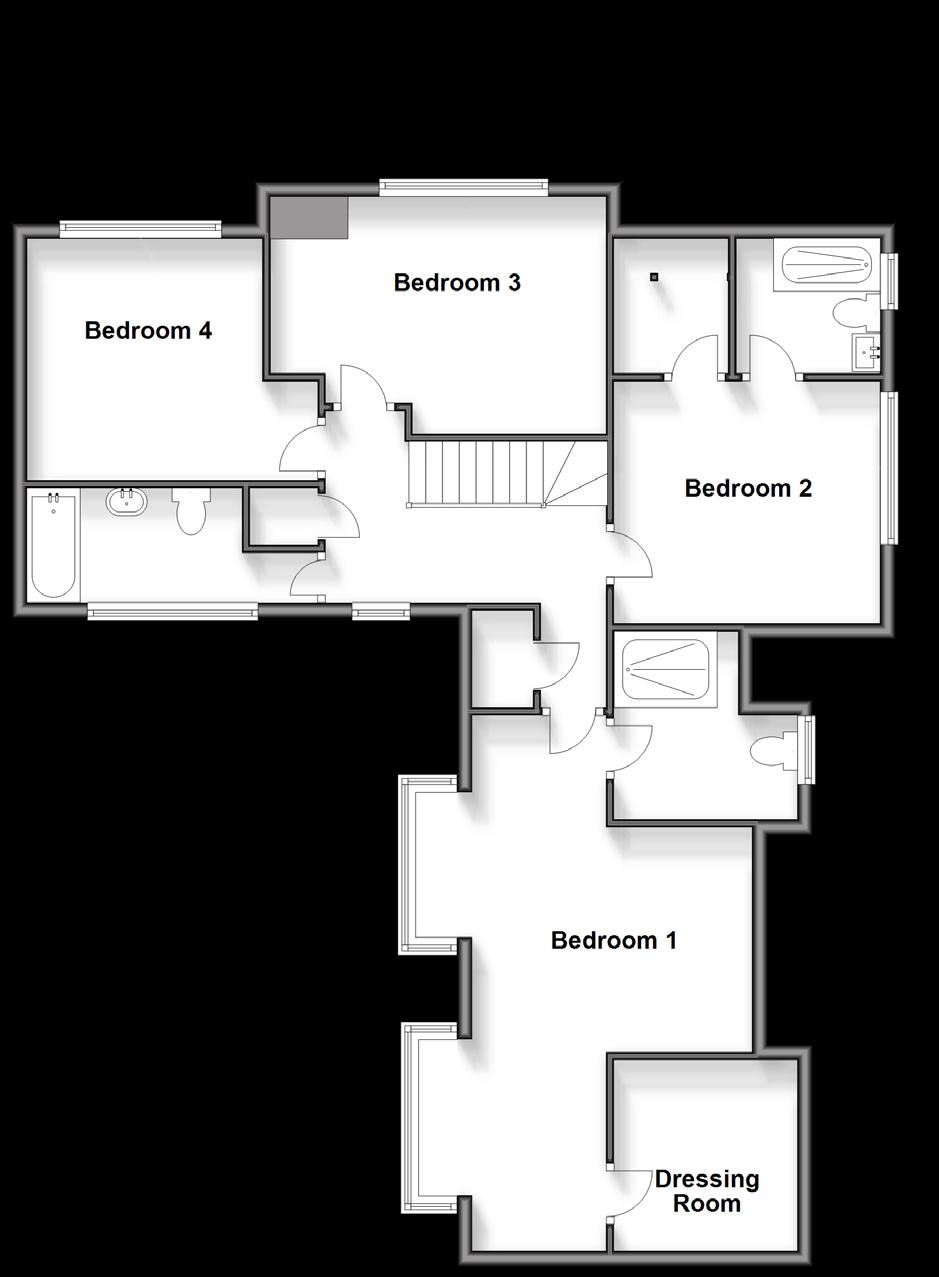
Entrance Hall
Sitting Room 17’8 (5.39m) x 12’0 (3.66m) narrowing to 11’5 (3.48m)
Dining Room /Study 13’7 (4.14m) narrowing to 10’3 (3.13m) x 11’6 (3.51m)
Kitchen /Breakfast Room 24’6 (7.47m) x 11’6 (3.51m) narrowing to 9’3 (2.82m)
Downstairs Cloakroom 6’6 x 5’2 (1.98m x 1.58m)
Garden Room 9’4 x 9’3 (2.85m x 2.82m)
Laundry Room 10’3 x 9’3 (3.13m x 2.82m)
Annexe Bedroom /Office 16’0 x 9’8 (4.88m x 2.95m)
Annexe Shower Room 9’6 x 3’2 (2.90m x 0.97m)
Bedroom 1 23’2 x 14’3 (7.07m x 4.35m) narrowing to 10’11 x 7’9 (3.33m x 2.36m)
Dressing Room 1 9’0 x 7’2 (2.75m x 2.19m)
En Suite Shower Room 1 8’1 (2.47m) x 7’9 (2.36m) narrowing to 4’7 (1.40m)
Bedroom 2 11’10 x 9’10 (3.61m x 3.00m)
Dressing Room 2 7’6 x 5’6 (2.29m x 1.68m)
En Suite 2 7’5 x 6’0 (2.26m x 1.83m)
Bedroom 3 14’8 (4.47m) narrowing to 12’3 (3.74m) x 10’4 (3.15m)
Bedroom 4 11’2 (3.41m) narrowing to 8’9 (2.67m) x 11’0 (3.36m)
Bathroom 8’6 x 5’6 (2.59m x 1.68m)
OUTSIDE
Front and Side Garden
Block Paved Driveway
Rear Terrace
Rear Garden
Workshop / Shed
COMMUNAL GARDEN
Lawn Play Area
£1,050,000
Council Tax: G
Tenure: Freehold
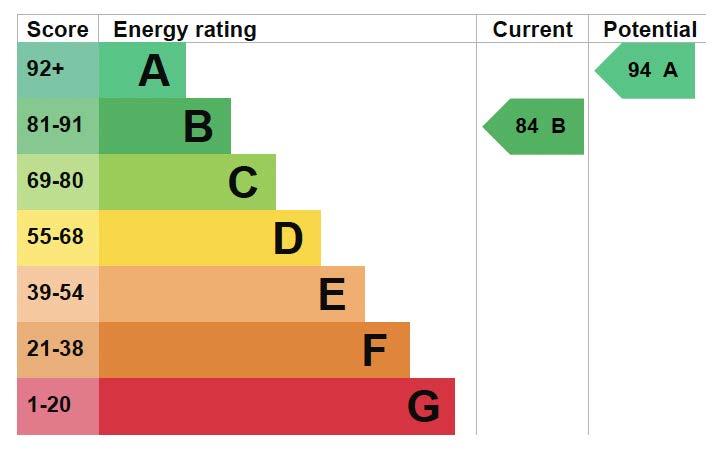


Agents notes: All measurements are approximate and for general guidance only and whilst every attempt has been made to ensure accuracy, they must not be relied on. The fixtures, fittings and appliances referred to have not been tested and therefore no guarantee can be given that they are in working order. Internal photographs are reproduced for general information and it must not be inferred that any item shown is included with the property. For a free valuation, contact the numbers listed on the brochure. Copyright © 2024 Fine & Country Ltd. Registered
