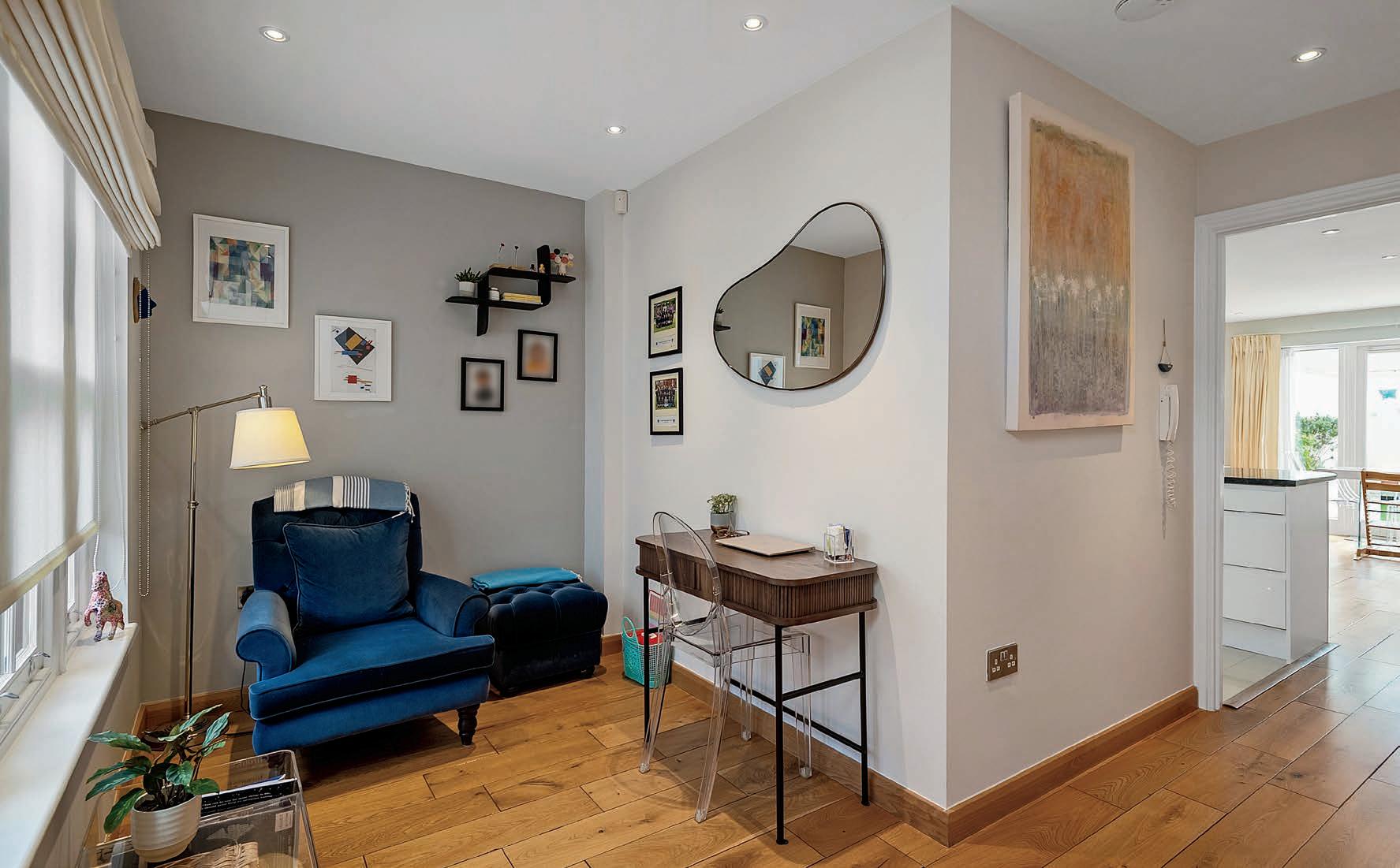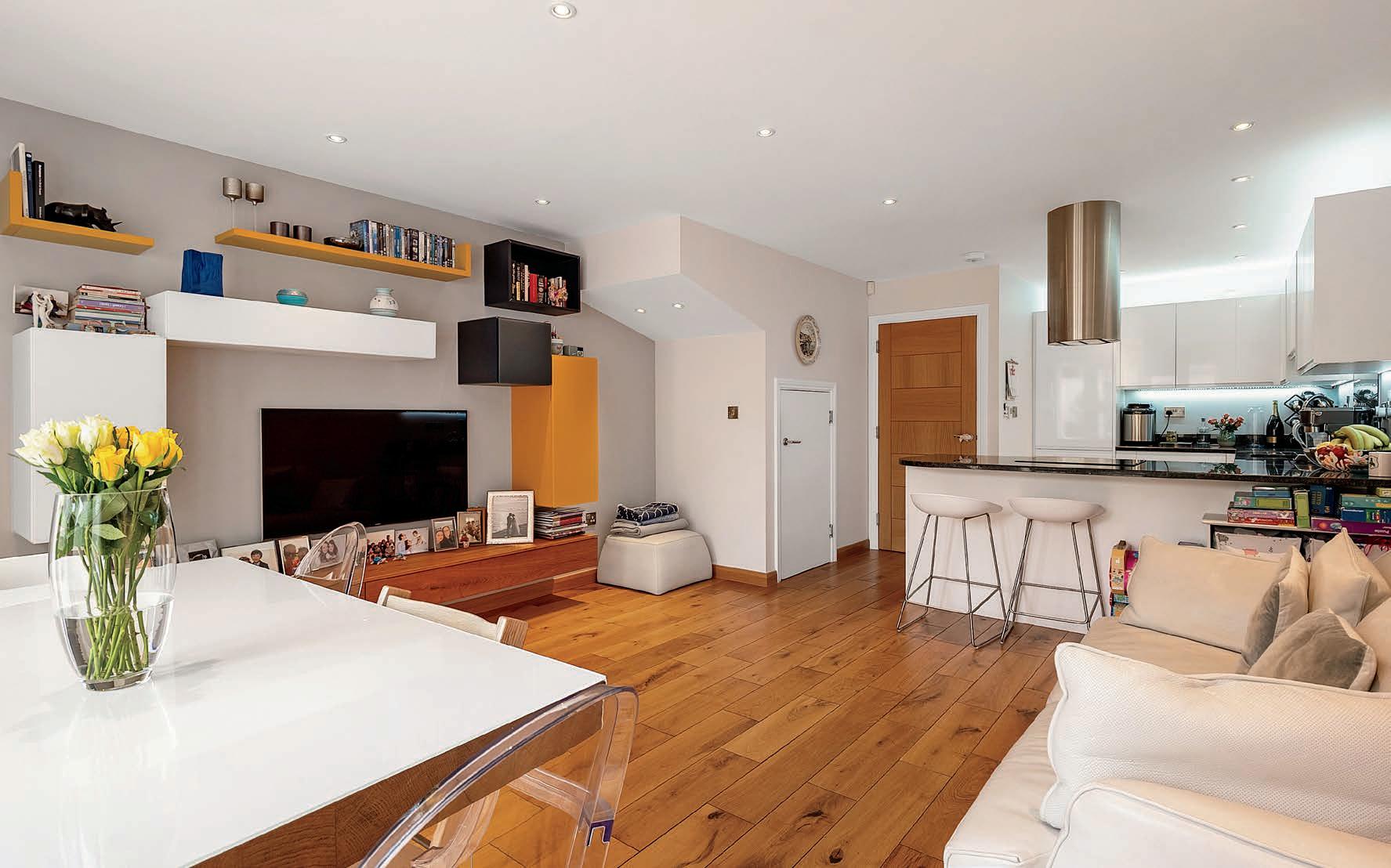
Mews Clarendon Street | Leamington Spa | Warwickshire | CV32 4BE


Mews Clarendon Street | Leamington Spa | Warwickshire | CV32 4BE
2
The Mews is a stunning four bedroom contemporary townhouse in a gated mews development in the heart of North Leamington. Built to a high specification this luxurious home is beautifully presented and benefits from two allocated parking spaces and a private courtyard garden. The property offers a fantastic lifestyle and is perfectly located, minutes from the town’s shops, bars and restaurants and just a 20 minute walk to the train station.
With accommodation set over three floors the house features a separate study and kitchen/ living and dining space on the ground floor opening out onto the private courtyard garden, and four double bedrooms and three bathrooms on the two upper floors. Once inside, the superior quality of the build becomes immediately apparent with solid oak flooring and double glazing throughout and underfloor heating in the main living area, as well as contemporary oak staircases with glass balustrades giving the house a light-airy feel. The property has the rare benefit of two covered secure parking spaces.
Entering through the front door you arrive into the hallway with custom built-in cloaks cupboard offering useful storage. An additional space here is currently used as a home office. A generously sized w.c. has Porcelanosa half-height tiled walls and flooring, a wash hand basin and w.c.
The hall leads through to the open plan kitchen, living and dining space with solid oak flooring and underfloor heating. The kitchen has a contemporary feel with white gloss units and granite work tops. Integrated appliances include a Hotpoint induction hob with Franke ceiling mounted extractor above, a fridge/freezer, dishwasher and washing machine. LED colour changing lights under the counter cupboards offer mood lighting. The lounge area features patio doors leading out onto the private gated courtyard garden and parking area beyond.
The spacious main bedroom features a Juliet balcony overlooking the courtyard garden below and plenty of wardrobe space. A generously sized luxury en-suite bathroom features Porcelanosa tiled walls and floor and a large walk in shower, wall mounted vanity unit and w.c. A second double bedroom with built in wardrobes is at the front of the property.
Stairs lead up to two double bedrooms, both with built in contemporary wardrobes and one with an en-suite bathroom with a shower, wall mounted vanity unit and w.c. A family bathroom completes the accommodation on this floor and is beautifully appointed with Porcelanosa tiles, a wall hung vanity unit, a bath with shower over and w.c.














In March 2023 the historic town of Leamington Spa was once again listed as one of the top ten best places to live in the UK by the Times national newspaper. Many people are drawn to the area by the excellent schooling facilities available, shops, parks, and surrounding countryside. After a visit to the town, it was granted a Royal prefix in 1838 by Queen Victoria and was renamed Royal Leamington Spa from Leamington Priors. The town is split by the River Leam which runs east to west through the town. It was on these banks that the Pump Rooms were built for people to bathe in salty spa water to heal their ailments.
As a previous Britain in Bloom winner, the town has several key parks including Jephson Gardens, Victoria Park, Royal Pump Room Gardens, Mill Gardens, The Dell and Newbold Comyn. The town is also known for its excellent schooling facilities. Within easy reach are state, grammar and private schools to suit most requirements including Warwick Prep and Public Schools and Kings High School for Girls. Arnold Lodge School and Kingsley School for Girls in Leamington, The Croft Prep School and grammar schools are in Stratford-upon-Avon. Leamington Spa is also just seven miles from the world-famous Warwick University. Warwick Parkway, Leamington Spa and Coventry offer direct rail services to London in just over an hour.





Outside
The property has a peaceful private south-facing courtyard garden with built in seating areas and marble paving. A gate leads through to the covered allocated parking area for two cars. A phone entry system allows entry for visitors to the rear gate via Oxford Street. Access to the front of the property is via Clarendon Street.
Services and property information
Mains water, electricity, gas, and drainage are understood to be connected to the property. Newly installed Heatmiser heating control system.
Mobile Phone Coverage: 4G and 5G mobile signal is available in the area - we advise you to check with your provider.
Broadband Availability: FTTC Ultrafast Broadband is available in the area – we advise you to check with your chosen provider.
Property Notes: Annual maintenance charge of £330 for communal outside areas.
Local Authority: Warwick District Council
Tenure: Freehold | Tax Band: F | EPC: B
Directions
Postcode: CV32 4BE / what3words: www.what3words.com///late. pizza.going
Viewing Arrangements
Strictly via the vendors sole agents Fine & Country on 01926 455950.
Website
For more information visit www.fineandcountry.com/uk/LeamingtonSpa
Opening Hours:
Monday to Friday - 9.00 am - 5.30 pm
Saturday - 9.00 am - 4.30 pm
Sunday - By appointment only







Agents notes:All measurements are approximate and quoted in metric with imperial equivalents and for general guidance only and whilst every attempt has been made to ensure accuracy, they must not be relied on. The fixtures, fittings and appliances referred to have not been tested and therefore no guarantee can be given and that they are in working order. Internal photographs are reproduced for general information and it must not be inferred that any item shown is included with the property. Whilst we carry out our due diligence on a property before it is launched to the market and we endeavour to provide accurate information, buyers are advised to conduct their own due diligence. Our information is presented to the best of our knowledge and should not solely be relied upon when making purchasing decisions. The responsibility for verifying aspects such as flood risk, easements, covenants and other property related details rests with the buyer. Copyright © 2024 Fine & Country Ltd. Registered in England and Wales. Company Reg No. 08775854. VAT No. 178 445 472. Registered Office: F&C Stratford upon Avon Ltd, 1 Regent Street, Rugby, Warwickshire, CV21 2PE. Printed 18.10.2024




