
Church Lawford | Rugby | Warwickshire | CV23 9EB


Church Lawford | Rugby | Warwickshire | CV23 9EB

An executive detached home situated in a tucked away position overlooking neighbouring fields with close to 3,000 ft2 of accommodation.
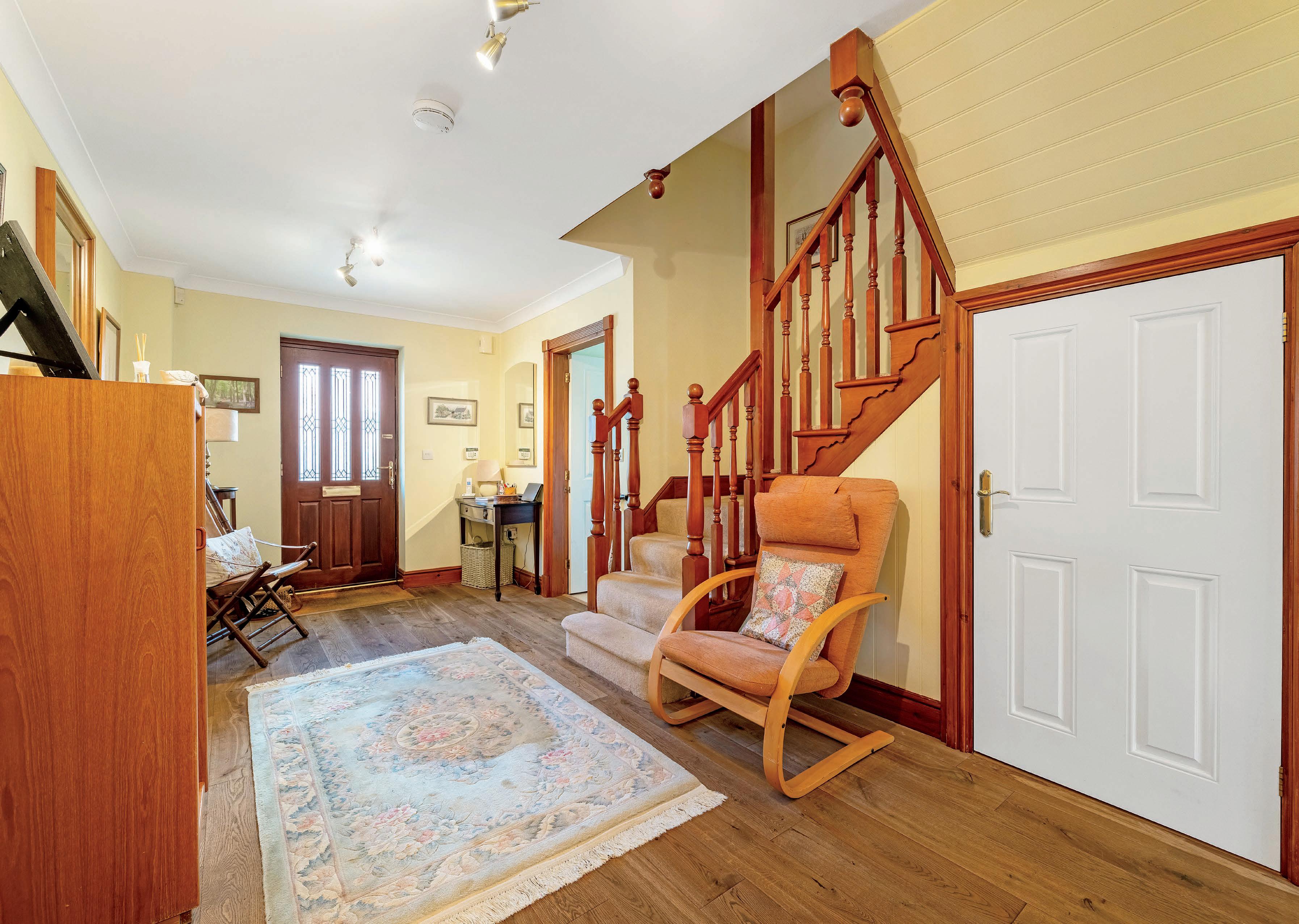
2 Townsend Close was originally constructed in 2004, where the developer created a small cul-de-sac of just three homes in this delightful Warwickshire village. The property offers deceptively spacious accommodation covering three storeys with five bedrooms, three of which have ensuite shower rooms, and two bathrooms. On the ground floor there is a large welcoming entrance hall, a kitchen/breakfast room overlooking the garden, a small conservatory, a utility room, cloakroom, storage cupboard, a study and large sitting room and dining area with French doors accessing the gardens. Outside the property has a detached double garage with plenty of off-road parking on a block paved driveway and a private rear garden that overlooks fields and a local recreational ground. The house has the provision of sealed unit double glazed windows and gas central heating and is conveniently offered for sale with no onward chain.
The property has a wide and welcoming entrance hall with stairs rising to the first floor, together with a storage cupboard, cloakroom and then access to the study, sitting room and kitchen/dining room. The sitting room is split into two principal areas with an attractive arch that leads to a further dining space with room for a dining table and eight chairs, at the front with double glazed window overlooking the fore gardens, and the larger sitting room area with attractive fireplace with real living flame effect gas fire and French doors leading to the rear patio and west facing gardens. The study is also situated at the front of the house overlooking the attractive fore-gardens The large kitchen breakfast room is at the rear of the house which is fitted with a range of built-in appliances including dishwasher, double electric ovens and gas hob with extractor hood,a range of matching base and wall mounted units, space in the breakfast room for a table and four chairs with access to a small conservatory that overlooks the garden.The utility room houses the central heating boiler and has space for washing machine and tumble dryer together with matching units that complement the kitchen.
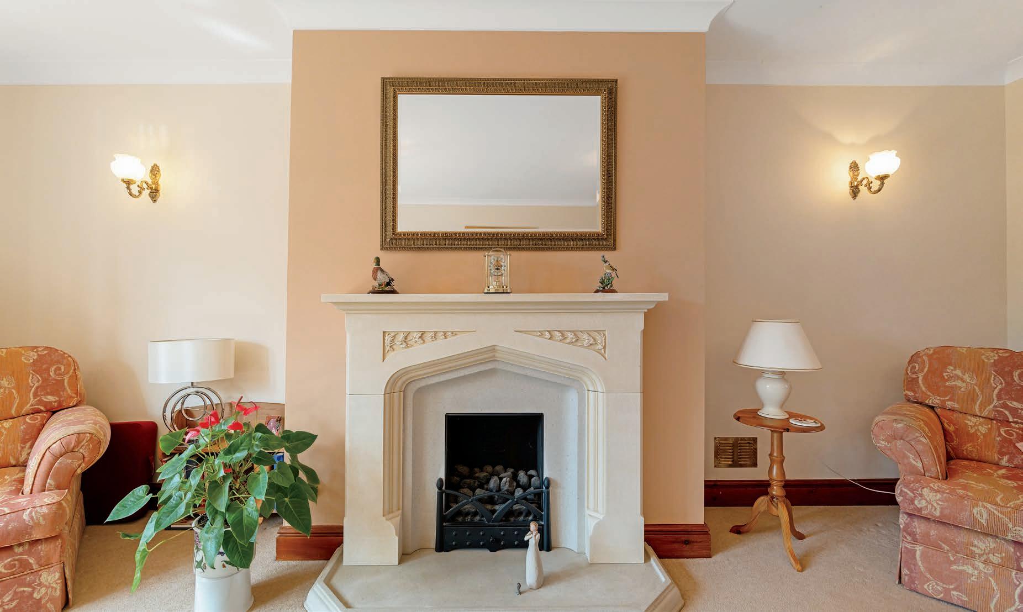
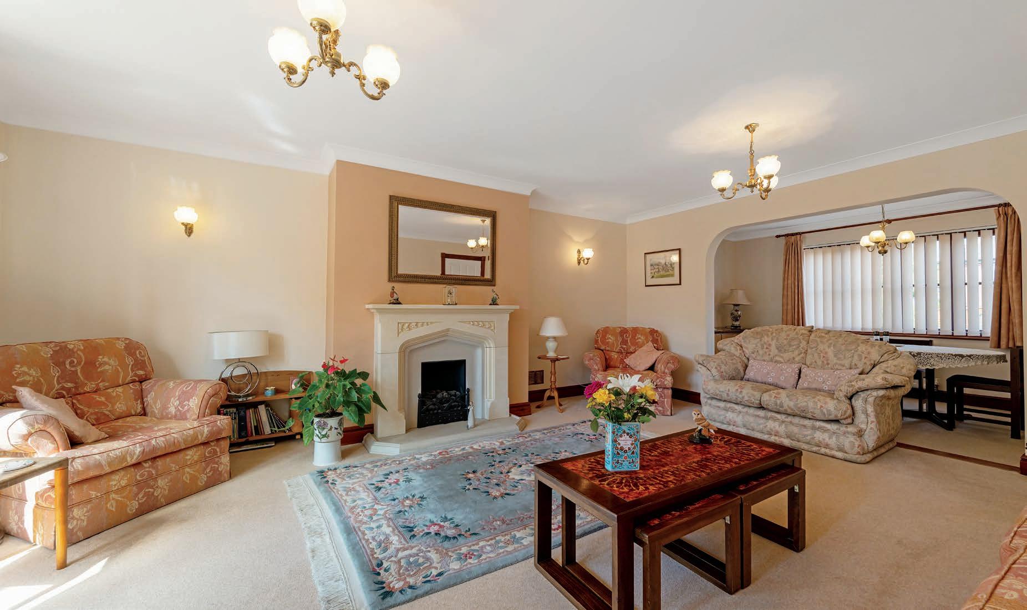
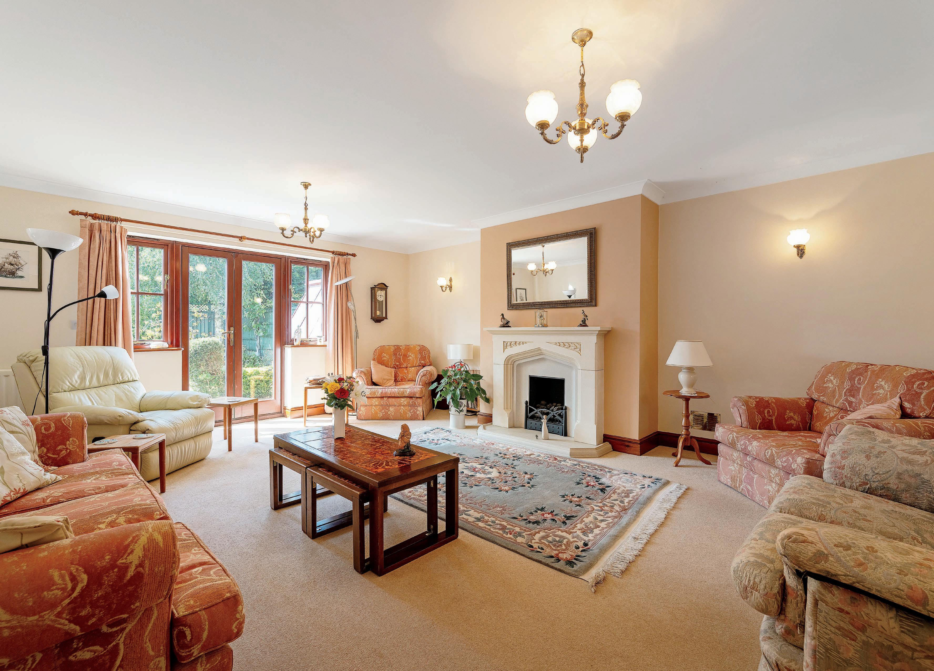
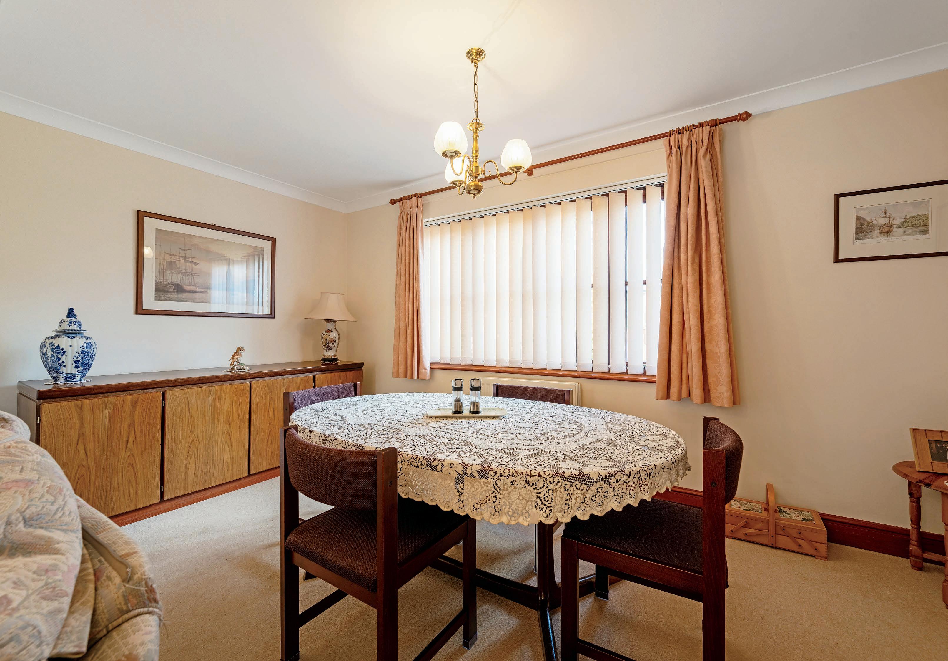
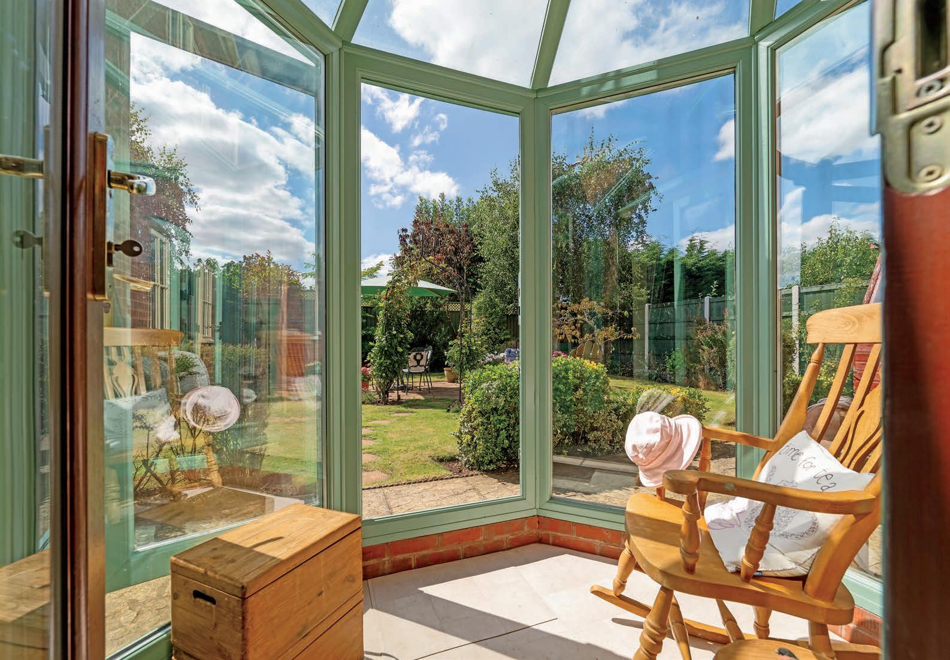
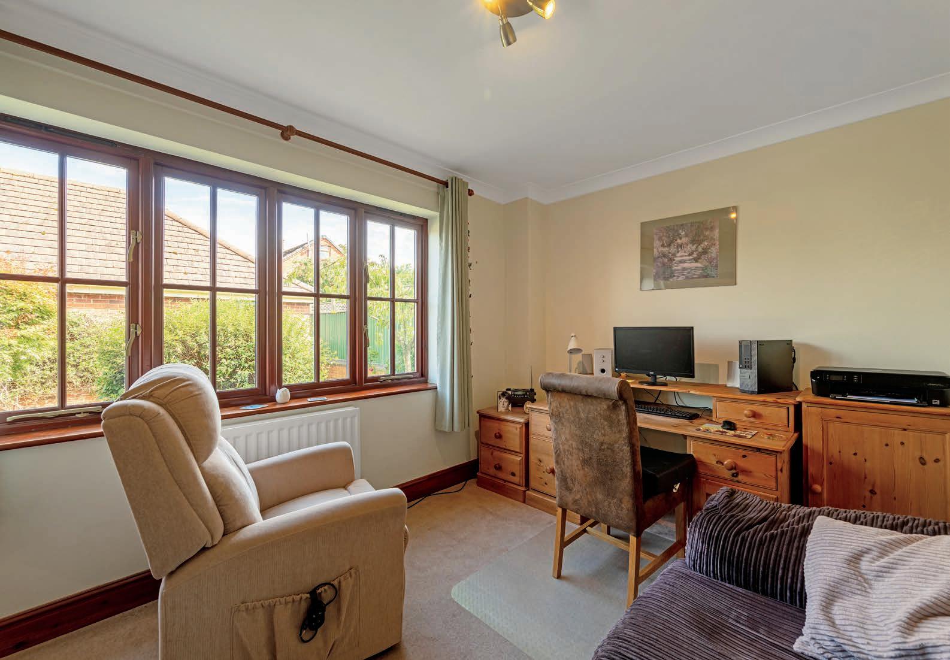
This picture-perfect five-bedroom family home occupies an enviable tuckedaway location in the heart of the charming Warwickshire village of Church Lawford.
“The house was built in 2004 and we came across it a few months before its completion, and I think there were a number of things that initially grabbed us, despite it not being quite the finished article,” says the owner, Paul. “We loved the sense of space; a lot of the newly-built properties we’d been looking at felt a little cramped, but this one has well-proportioned rooms, a layout that flows really nicely and at the same time a very homely feel. It’s also a really attractive cottage-style house, so despite being fairly new it has lots of character.”
“The setting was another thing that attracted us. We’re nicely tucked away, but at the same time right in the centre of the village, and Church Lawford is a very friendly place with a great sense of community, the hub of which is the active village hall. There are no shops here, but neighbouring Long Lawford and Wolston villages both have a minisupermarket and amenities, and it takes under ten minutes to drive into Rugby. We’ve also relished the fact we can step out of the front door and walk for miles through some of the most beautiful countryside! I’d say this is a place that offers the best of both worlds.”
“Because the house wasn’t quite complete when we found it, we were able to put our own stamp on the interior, and we also tweaked the layout by adding an arch between the living room and the dining room, so that’s now a great space for entertaining. It’s a house that works just as well when it’s only the two of us here as it does when we have friends or family to stay; there are large rooms in which we can all be together, but at the same time there’s always somewhere you can take yourself off to if you crave a bit of peace and quiet.”
“The garden was a real blank canvas when we moved here and we’ve thoroughly enjoyed transforming it into the very attractive space it is today. Beyond the French doors that lead out of the living room and also the kitchen there’s a patio area, and we’ve created another paved seating area in the middle of the lawn. The rest is laid to lawn and we’ve added lots of shrubs and trees that create colour and interest all year round. It’s a very peaceful space, very private and a real suntrap during the summer months so we love sitting out there and relaxing, and it’s a great space for alfresco get-togethers.”
“It will be the spaciousness of the house and its warm and welcoming feel that I think are the things we’ll miss most when we move,” says co-owner Sheila. “We’ll also miss the fabulous location. It’s a place where we’ve enjoyed all the benefits of countryside living with all the convenience of being in close proximity to large towns and superb transport links.” *

* These comments are the personal views of the current owner and are included as an insight into life at the property. They have not been independently verified, should not be relied on without verification and do not necessarily reflect the views of the agent.
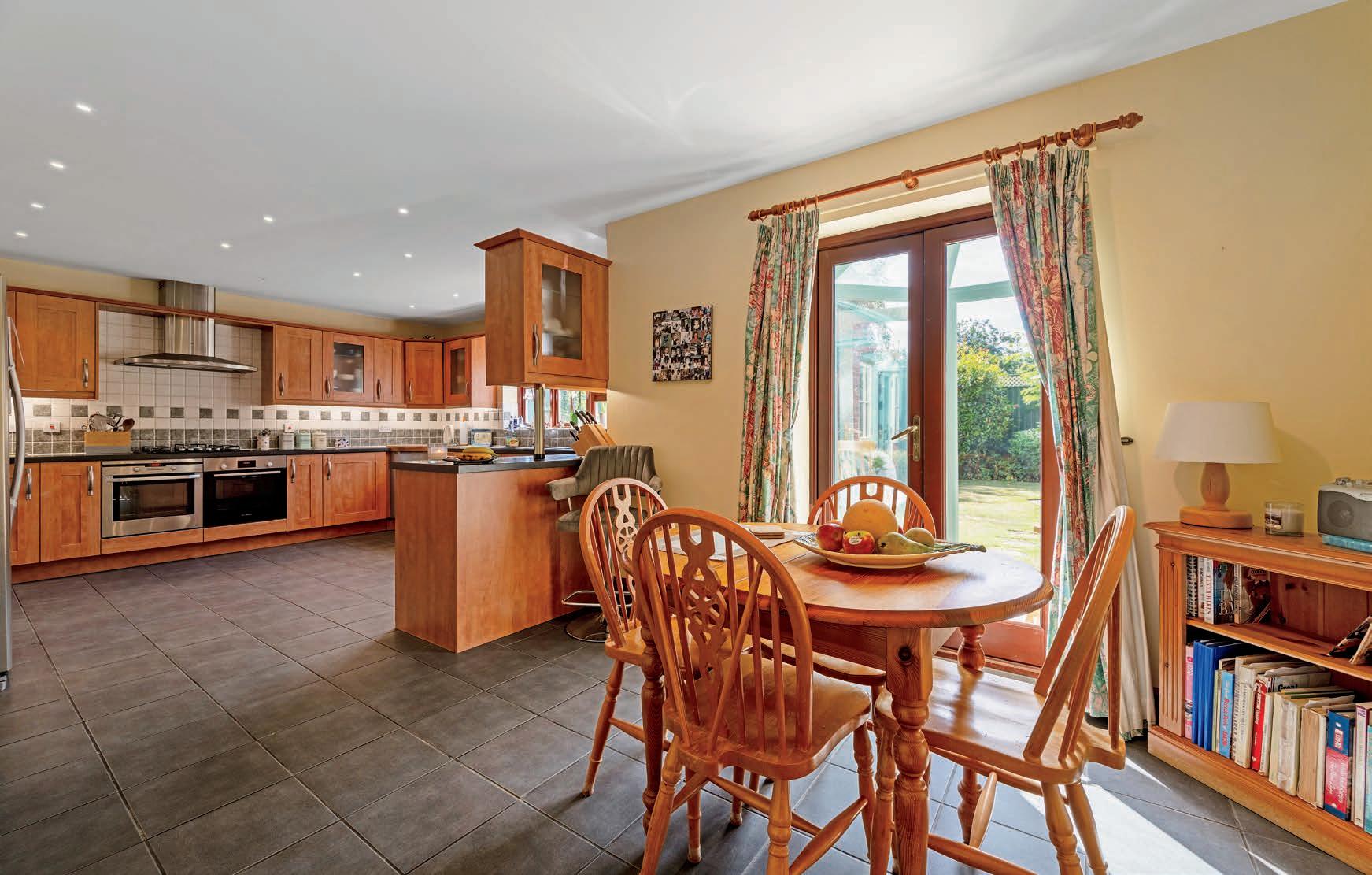
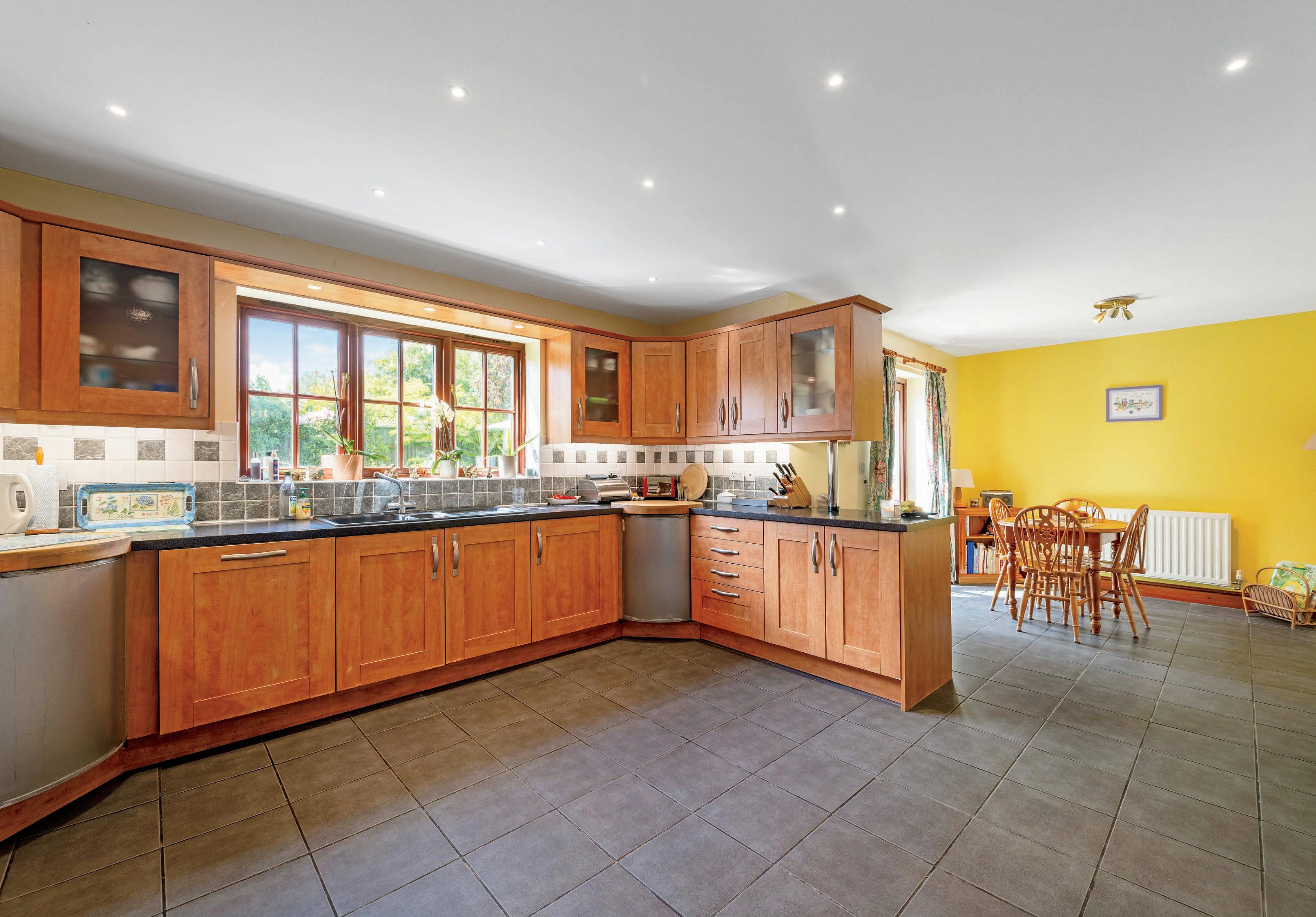
The first floor has a generous landing and access to 4 bedrooms and the family bathroom. Bedroom one has excellent views of the neighbouring fields and the village recreational ground, together with its own dressing room area with built in wardrobes and access to an ensuite shower room. Bedroom two is another large double room, with views of the frontage, two built-in double wardrobes and an ensuite shower, whilst bedroom three has views of the rear and bedroom four is currently used as a sizeable study at the rear of the property. Bedrooms three and four are served by a family bathroom fitted with a four-piece suite.
On the second floor of the house is a storage cupboard, a large double bedroom with triple built in wardrobe and dormer window offering incredible views of the Warwickshire countryside, whilst across the hallway is a shower room, with an airing cupboard housing shelves and the hot water cylinder. This offers the perfect environment for a growing family or a teenager’s retreat.
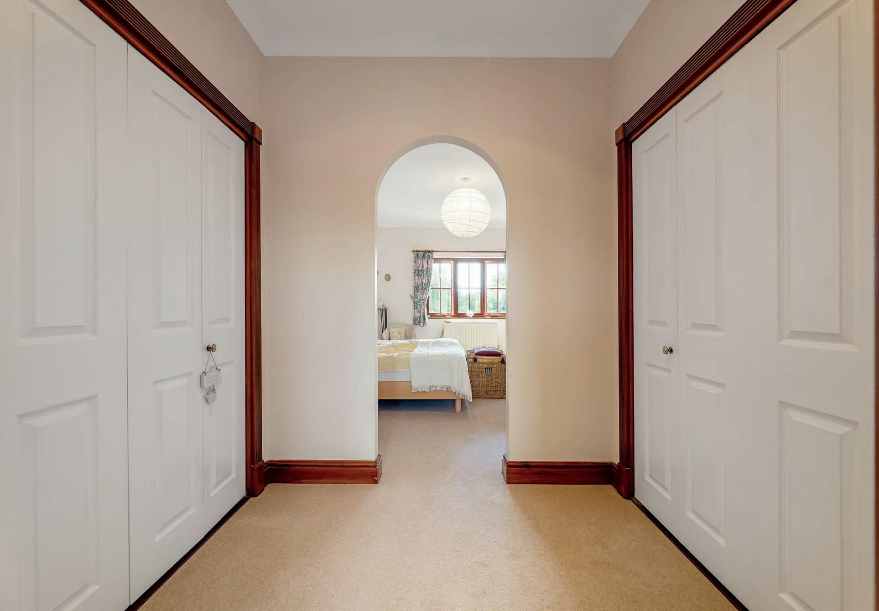

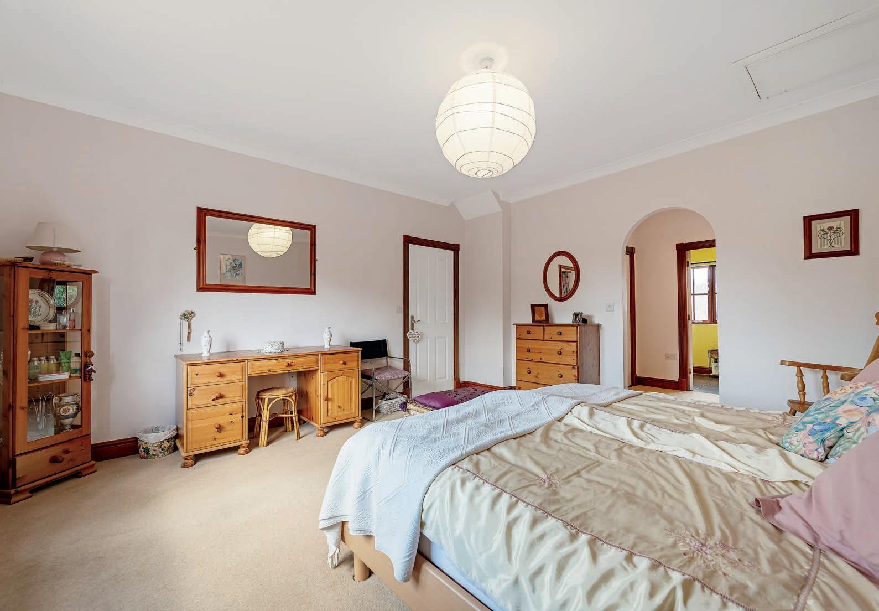
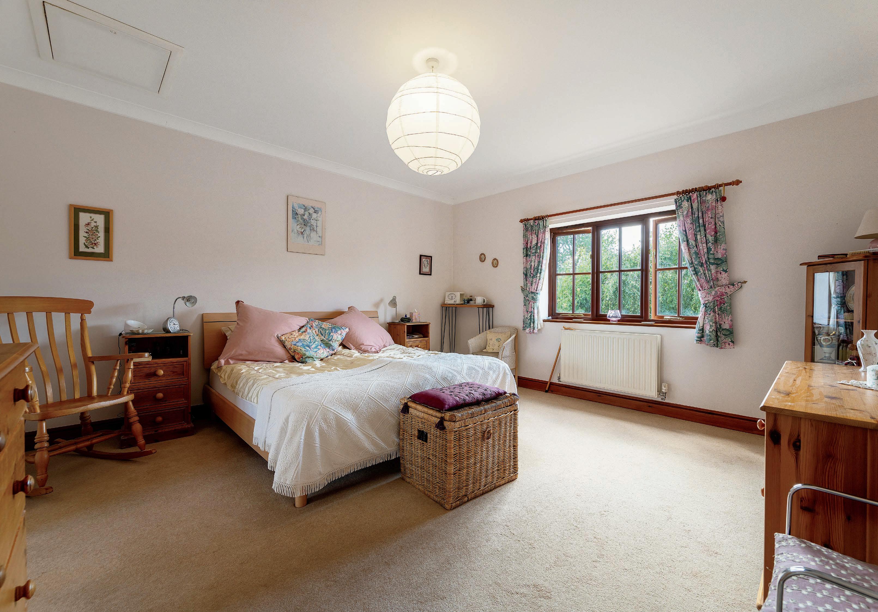


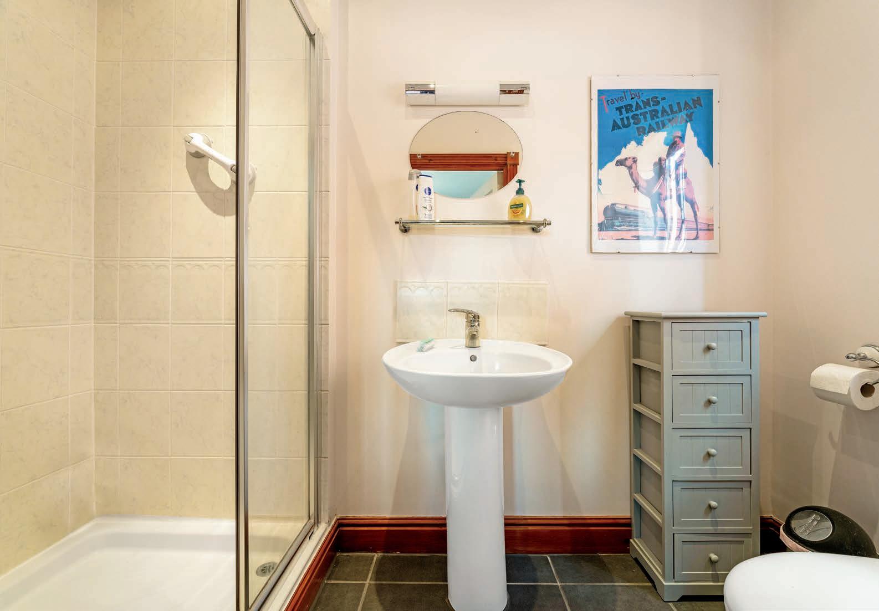



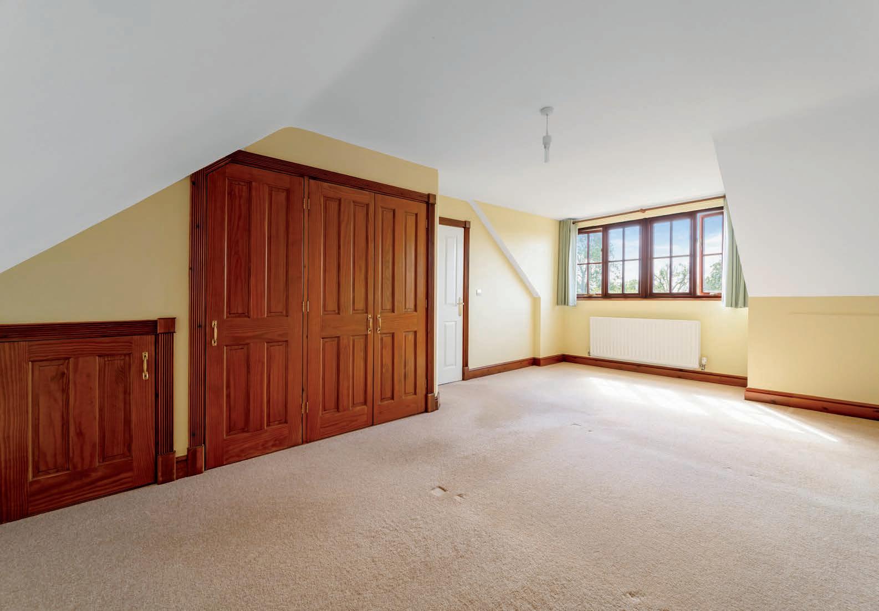

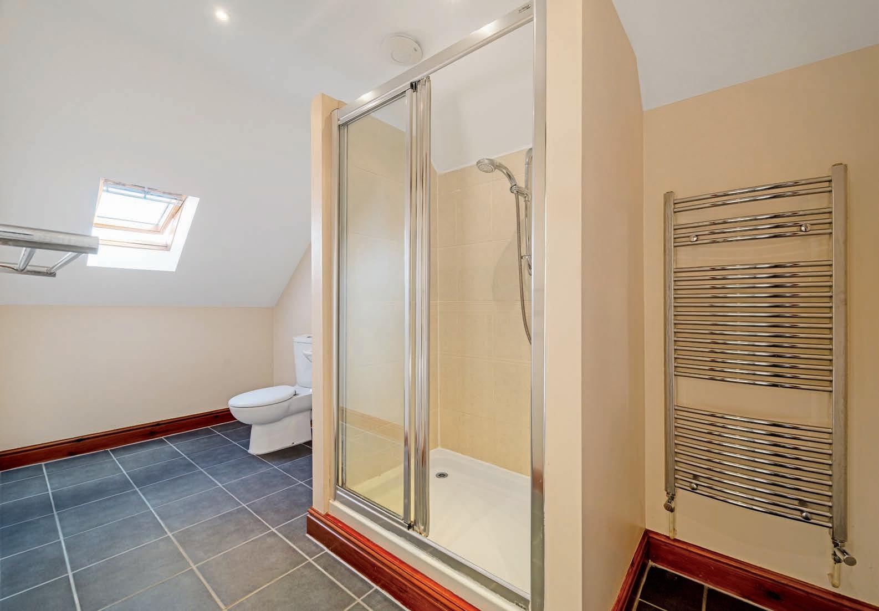
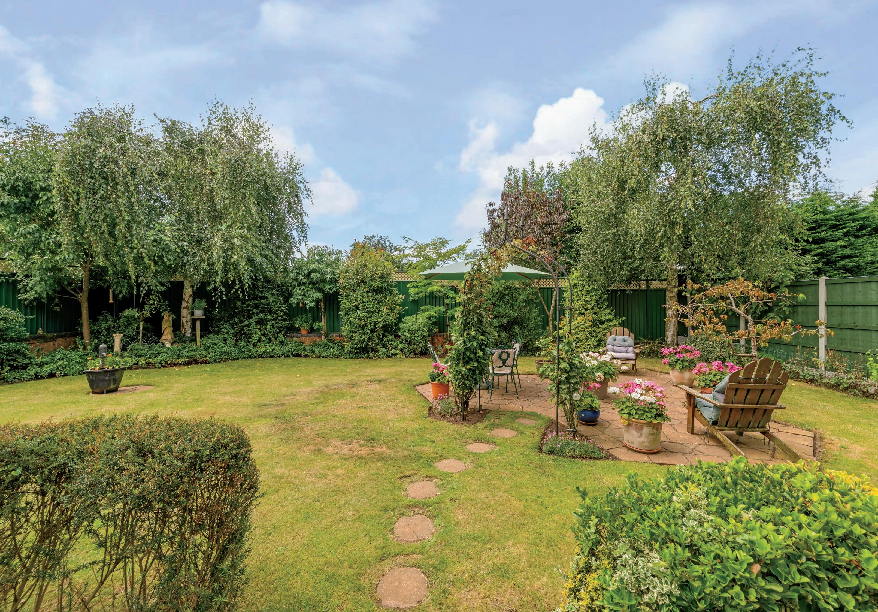
The property occupies an enviable position in this exclusive cul-de-sac, one of only two homes in the close. There’s a large double garage with double electric up and over doors and a block paved driveway providing off road parking for plenty of vehicles. The fore gardens have carefully shaped lawns and flower borders and a pathway that leads to the front entrance door.
2 Townsend Close has a generous rear garden with intricate patio areas, plenty of shrubs and borders, newly erected fencing and pedestrian access down both sides of the property. The home offers a pleasant westerly facing position with plenty of afternoon and evening sun in the summer months.
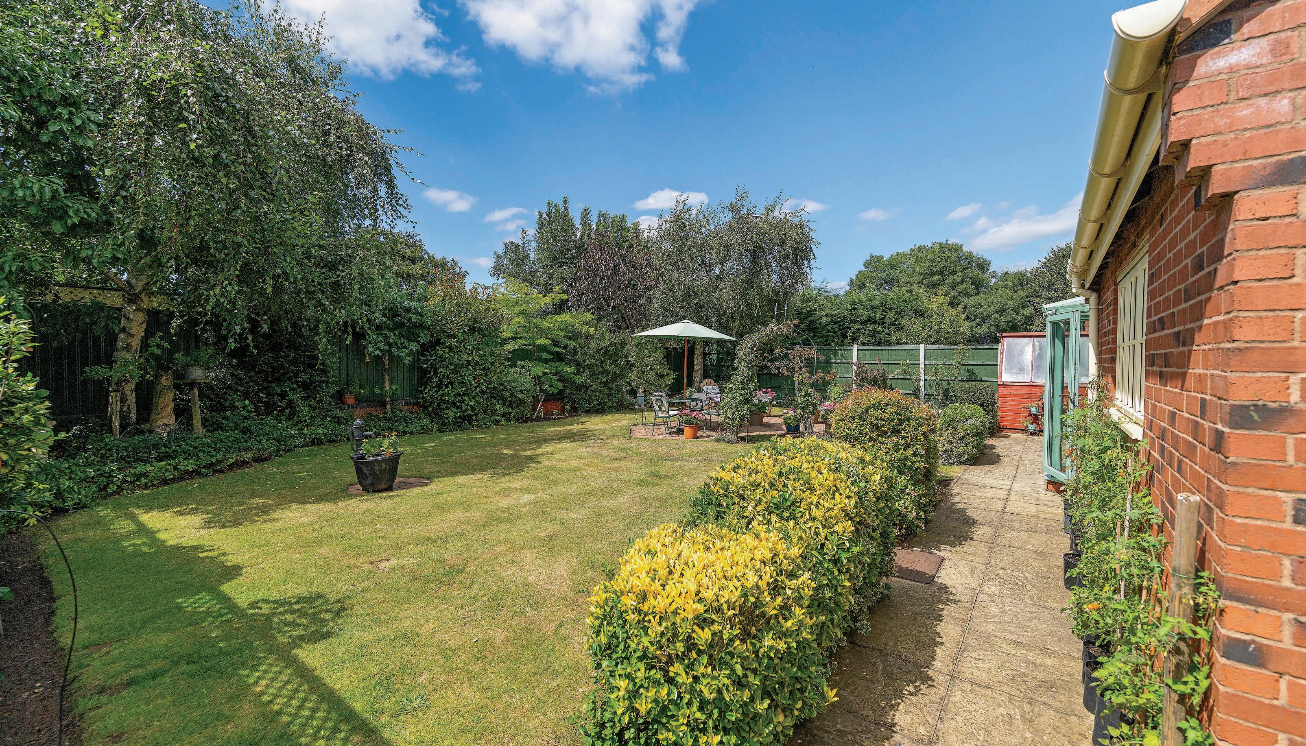

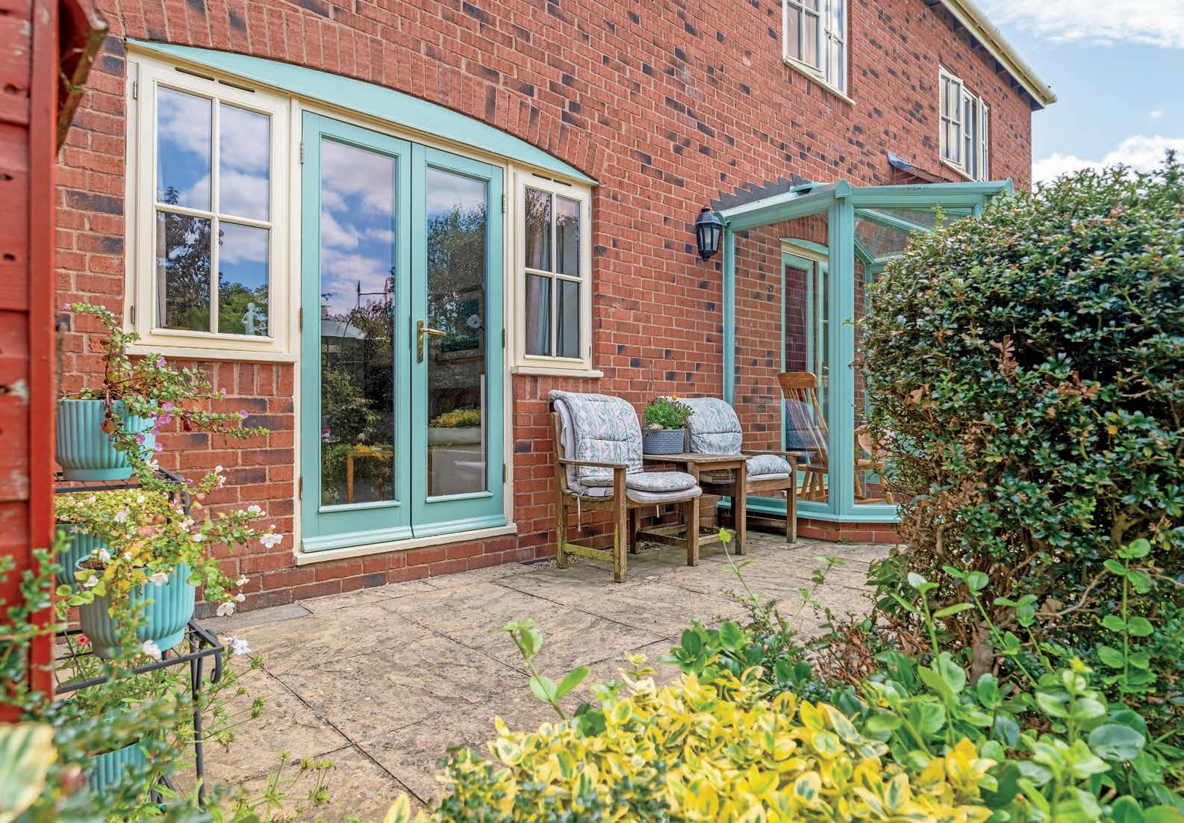

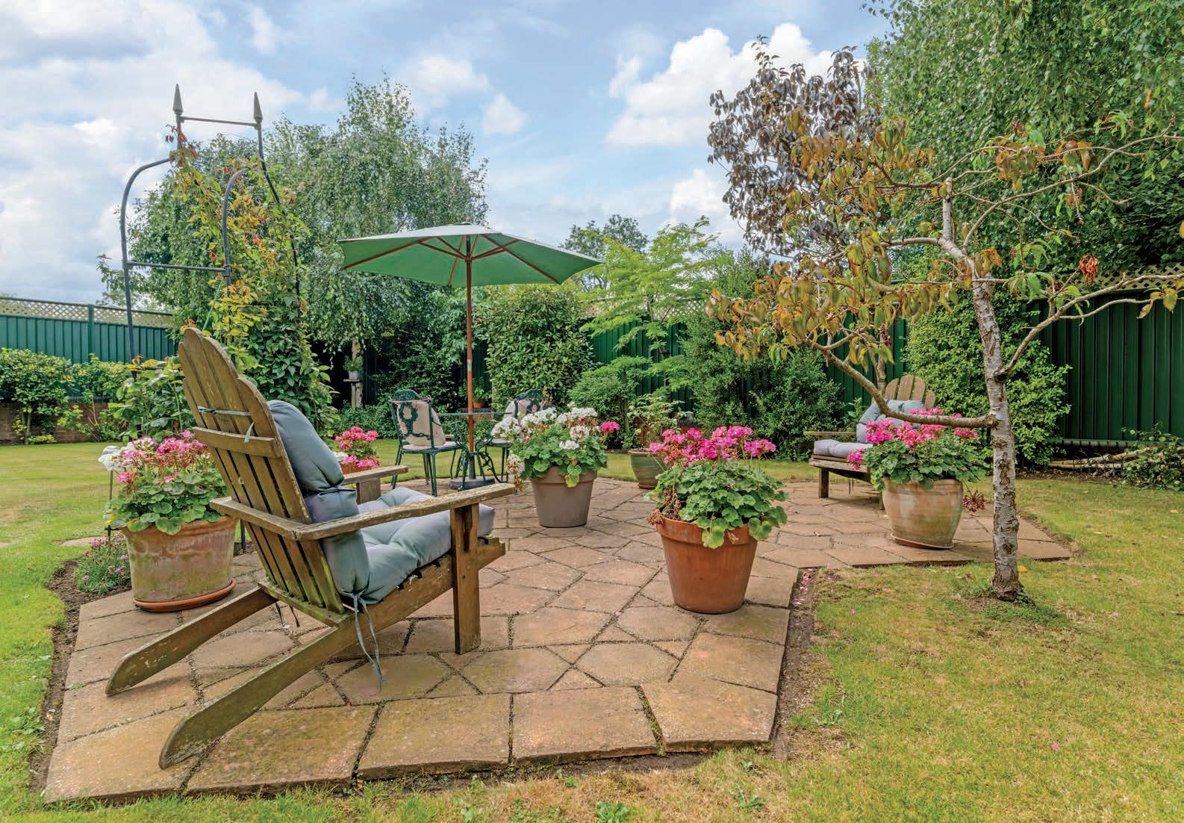
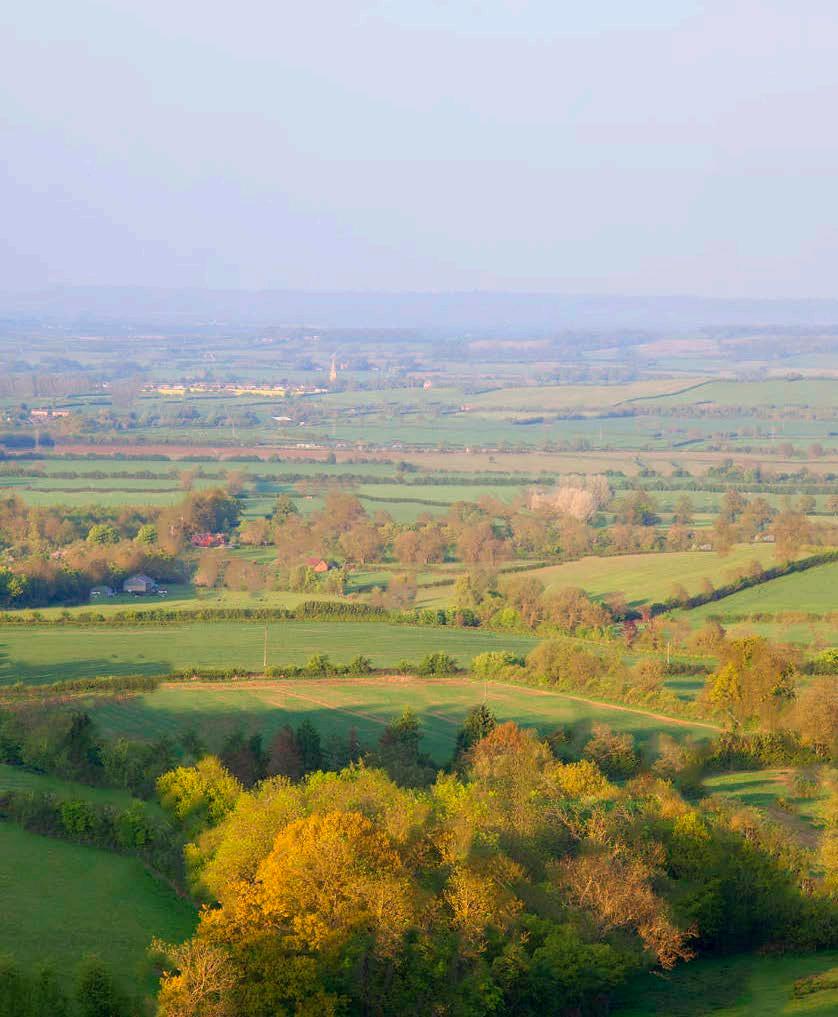
Church Lawford enjoys a close-knit community spirit, where local events and gatherings are a regular feature, contributing to the village’s warm and welcoming atmosphere. Despite its rural location, the village is conveniently situated near major transport routes, providing easy access to nearby towns and cities, including Rugby and Coventry. This blend of peaceful countryside living with accessibility to urban centres makes Church Lawford a desirable location for those seeking a quiet retreat with a strong sense of community. Church Lawford is a picturesque village located in Warwickshire, England. Nestled within the serene landscape of the English countryside, it is characterised by its charming rural atmosphere and traditional architecture. The village is surrounded by lush fields and meandering lanes, offering a peaceful and idyllic setting for residents and visitors alike. Central to the village is the historic St. Peter’s Church, a beautiful example of English ecclesiastical architecture that dates back to the 12th century. This small but significant church, with its ancient stonework and tranquil churchyard, is a focal point for the local community as well as the busy village hall that plays host to a wide range of events throughout the year. The village itself consists of a small number of houses, many of which are traditional brick cottages with wellmaintained gardens that add to the area’s quaint charm.
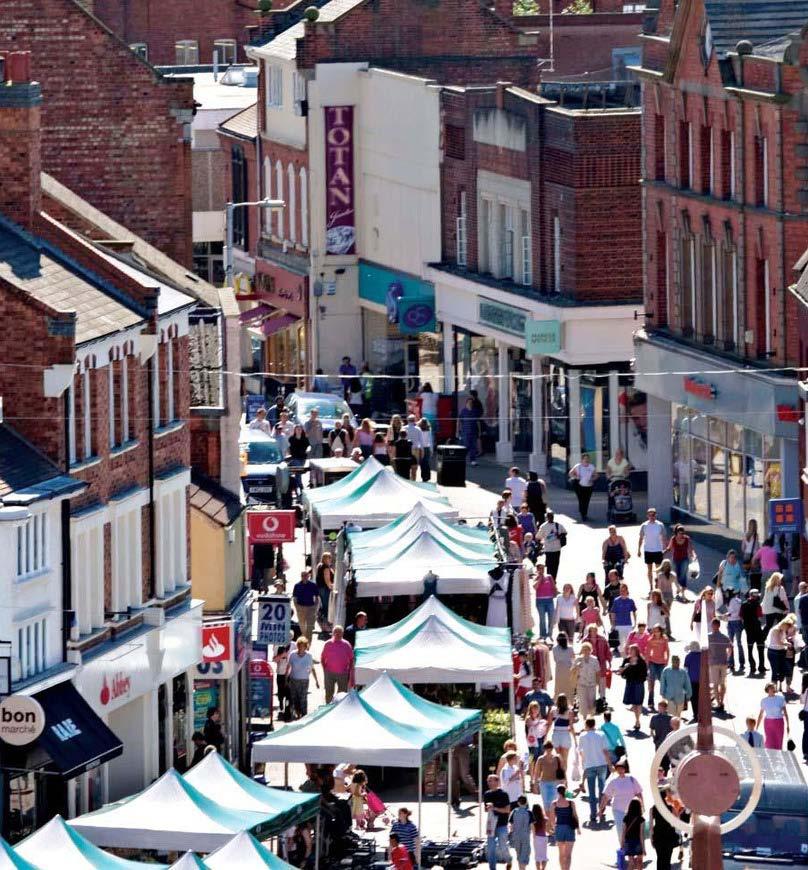


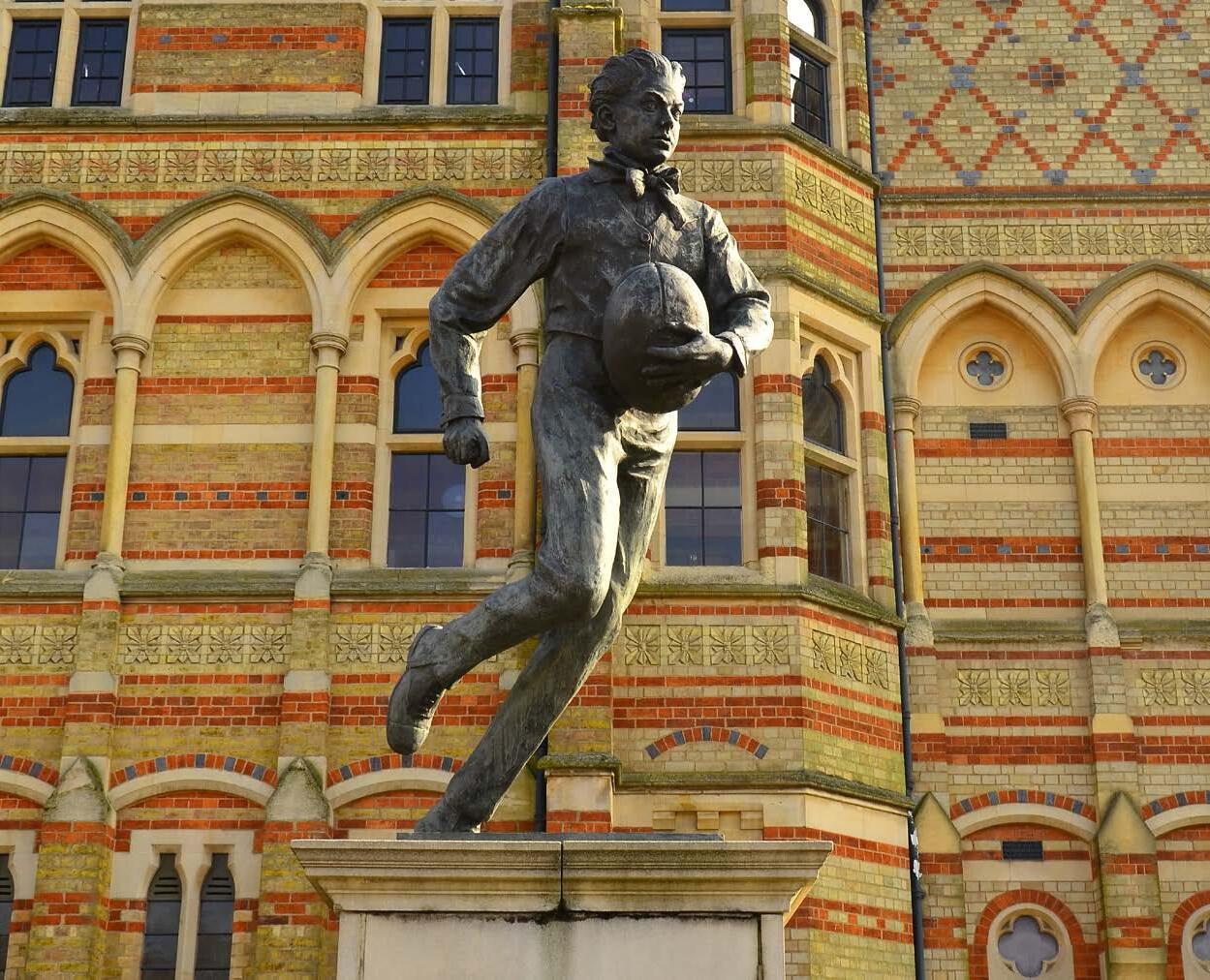
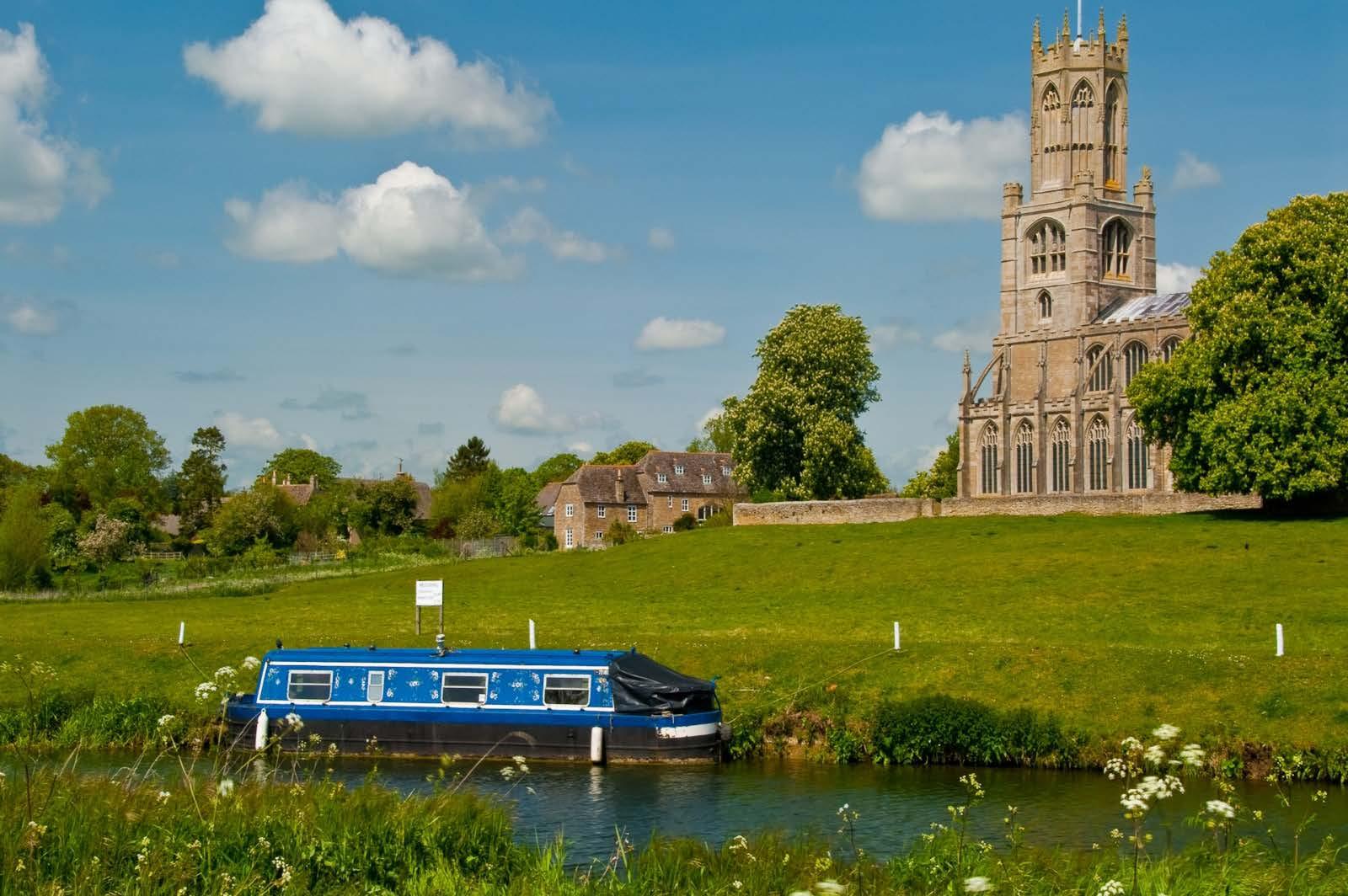
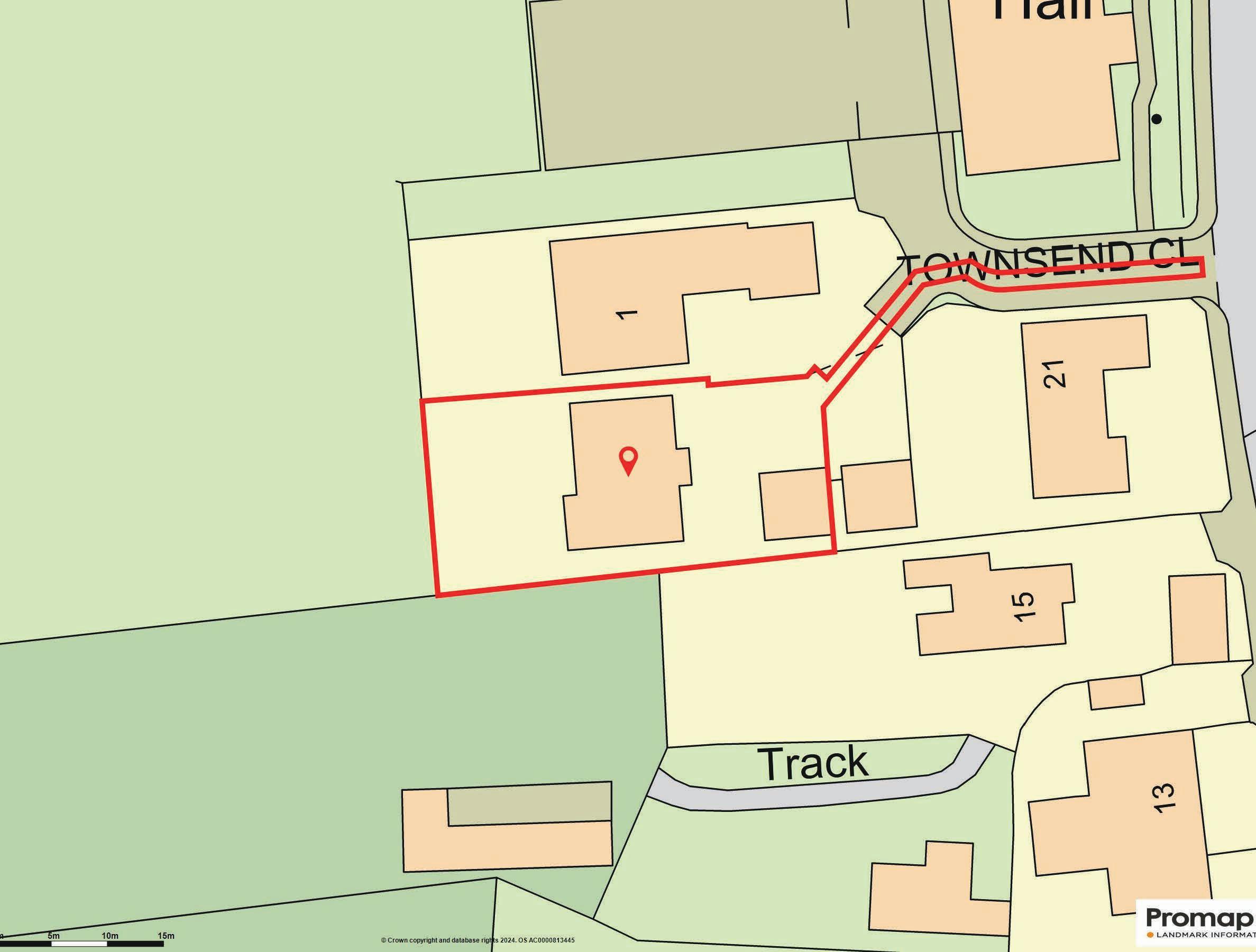
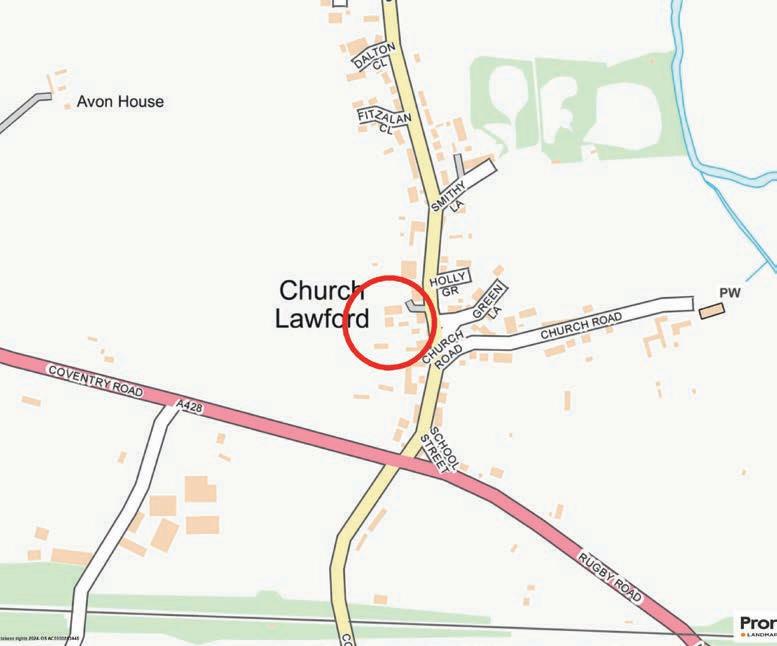
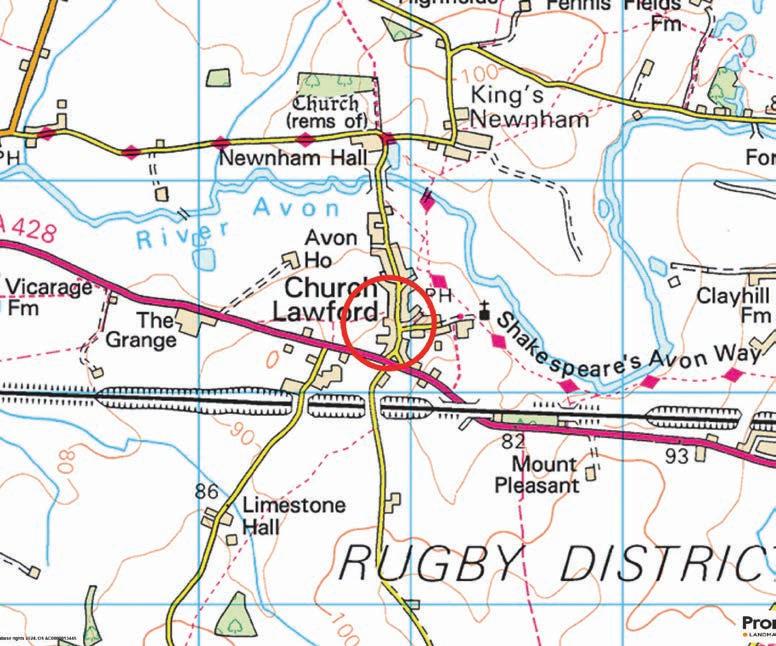
Registered in England and Wales. Company Reg. No. 09929046 VAT No: 232999961
Head Office Address 5 Regent Street, Rugby, Warwickshire, CV21 2PE copyright © 2024 Fine & Country Ltd.
Services, Utilities & Property Information
Utilities – Gas central heating, electricity, mains water,mains drainage and broadband are connected.
Mobile Phone Coverage - 4G and 5G mobile signal is available in the area we advise you to check with your provider
Broadband Availability - Superfast Broadband (FTTP) is available in the area
Title – There are restrictive covenants and easements on the title. Please speak to the agent for further details.
Parking – Garage parking for 2 cars and driveway parking for 4+ vehicles
Tenure – Freehold
Please note the maintenance cost for the private road is shared between three properties and Warwickshire County Council
Directions – CV23 9EB
Local Authority:Rugby Borough Council Council Tax Band:G
Viewing Arrangements
Strictly via the vendors sole agents Sam Funnell 07714515484 & Claire Heritage 07894561313
Website
For more information visit www.fineandcountry.com/rugby-estate-agents
Opening Hours:
Monday to Friday - 9.00 am - 5.30 pm
Saturday - 9.00 am - 4.30 pm
Sunday - By appointment only
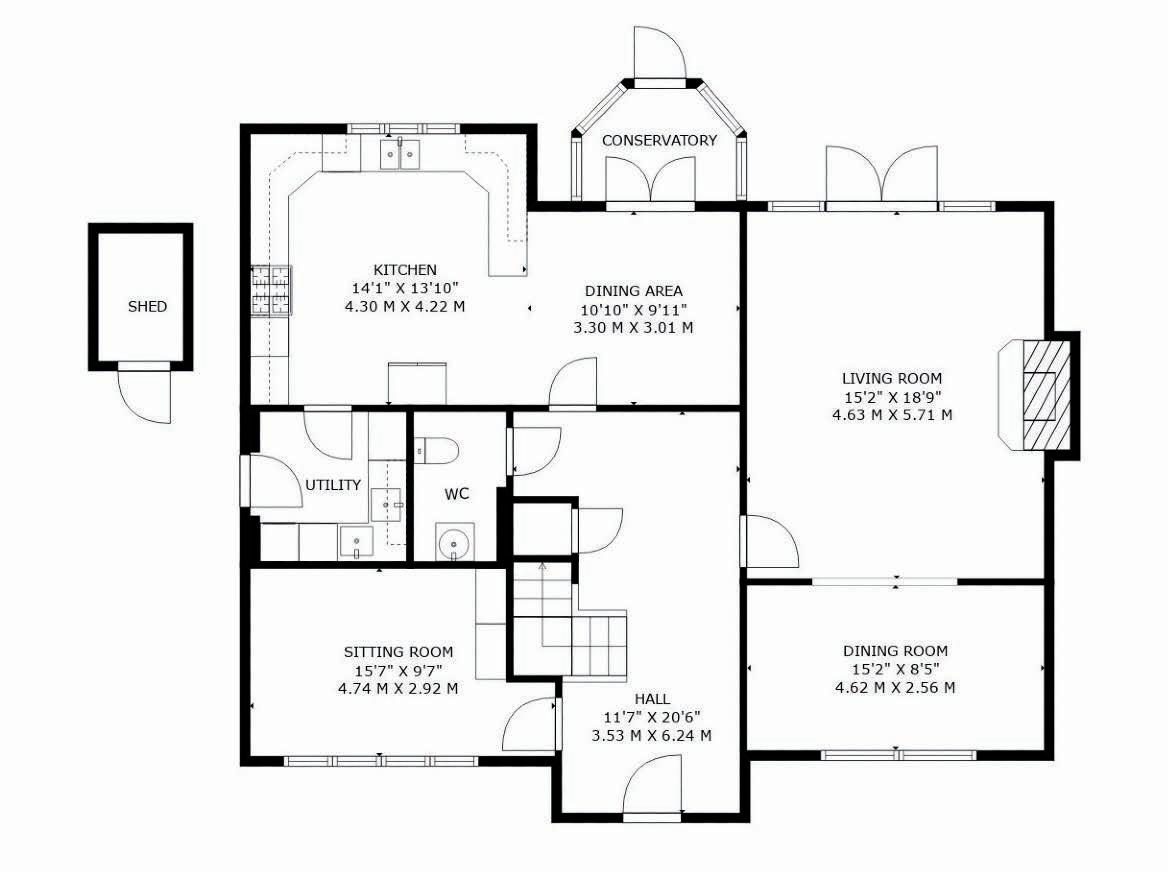
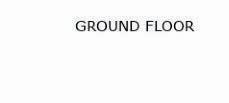
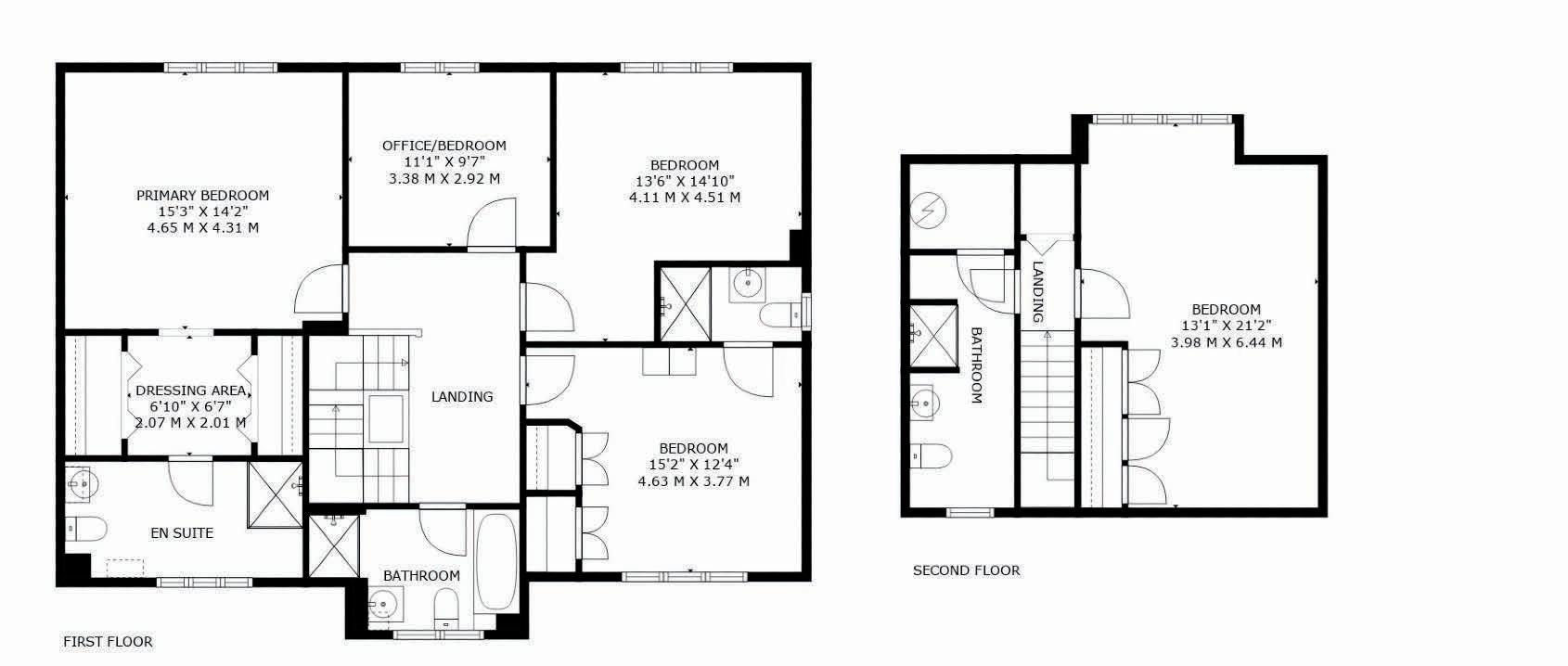
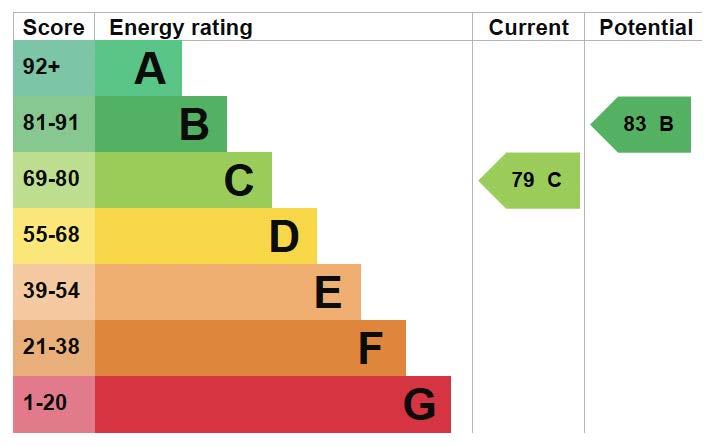



Agents notes: All measurements are approximate and quoted in metric with imperial equivalents and for general guidance only and whilst every attempt has been made to ensure accuracy, they must not be relied on. The fixtures, fittings and appliances referred to have not been tested and therefore no guarantee can be given and that they are in working order. Internal photographs are reproduced for general information and it must not be inferred that any item shown is included with the property. Whilst we carry out our due diligence on a property before it is launched to the market and we endeavour to provide accurate information, buyers are advised to conduct their own due diligence. Our information is presented to the best of our knowledge and should not solely be relied upon when making purchasing decisions. The responsibility for verifying aspects such as flood risk, easements, covenants and other property related details rests with the buyer. Printed 05.09.2024

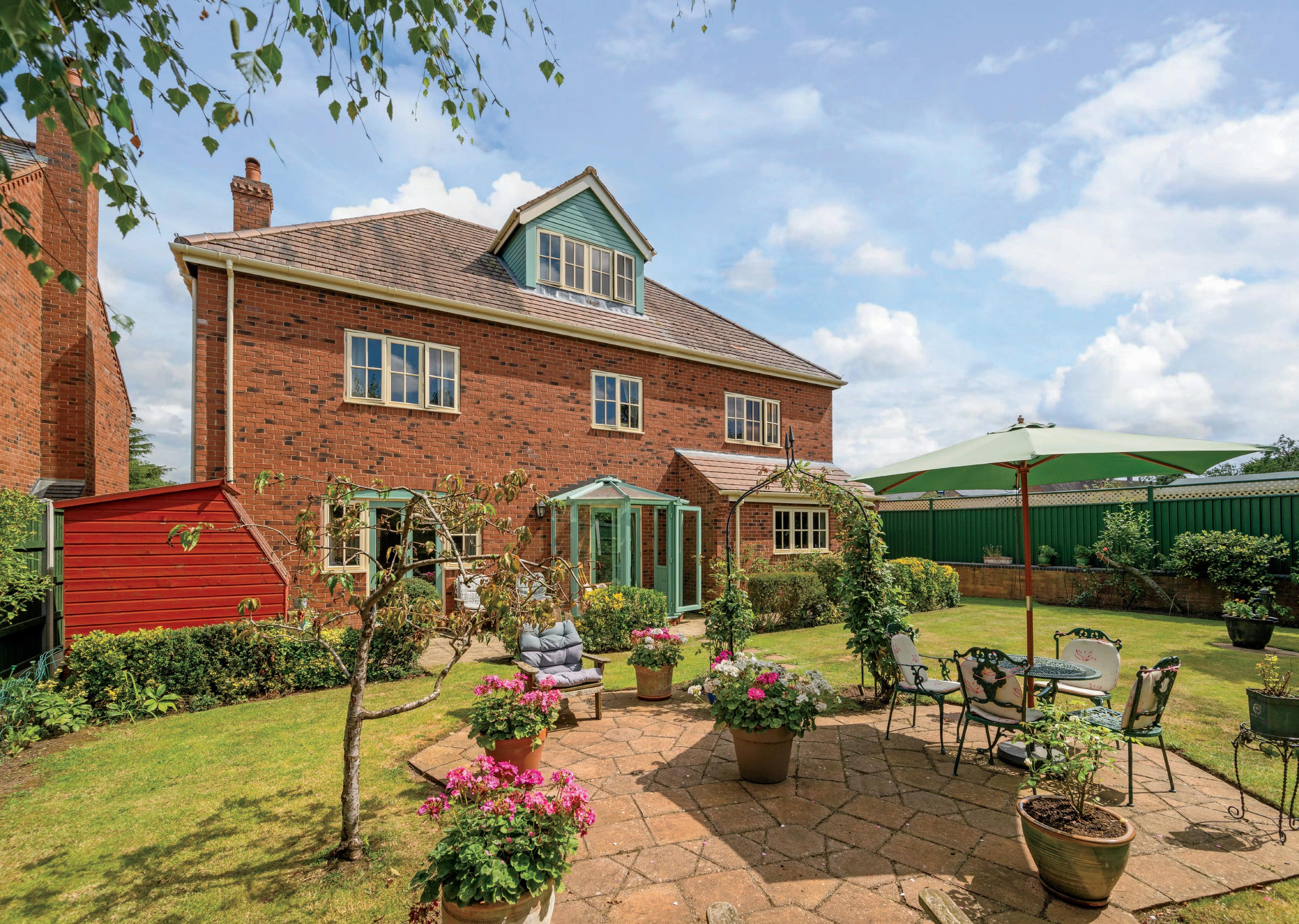
Fine & Country is a global network of estate agencies specialising in the marketing, sale and rental of luxury residential property. With offices in over 300 locations, spanning Europe, Australia, Africa and Asia, we combine widespread exposure of the international marketplace with the local expertise and knowledge of carefully selected independent property professionals.
Fine & Country appreciates the most exclusive properties require a more compelling, sophisticated and intelligent presentation –leading to a common, yet uniquely exercised and successful strategy emphasising the lifestyle qualities of the property.
This unique approach to luxury homes marketing delivers high quality, intelligent and creative concepts for property promotion combined with the latest technology and marketing techniques.
We understand moving home is one of the most important decisions you make; your home is both a financial and emotional investment. With Fine & Country you benefit from the local knowledge, experience, expertise and contacts of a well trained, educated and courteous team of professionals, working to make the sale or purchase of your property as stress free as possible.

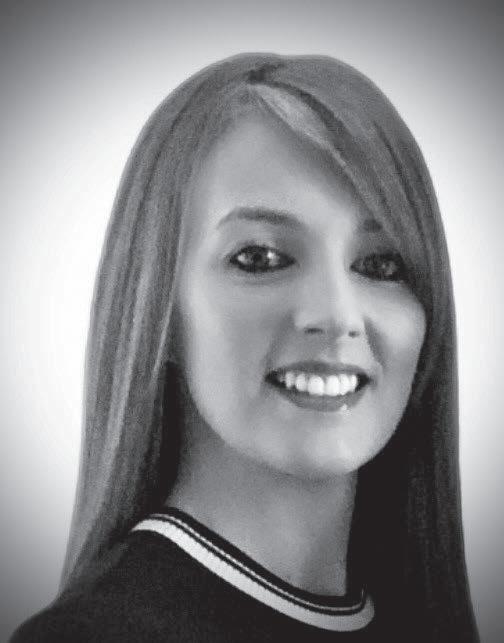
PARTNER AND PROPERTY MARKETING EXPERT
Fine & Country Rugby
01788 820070 | 07894 561313
email: claire.heritage@fineandcountry.com
Claire has worked in the property industry for over 18 years, during which time she has mastered the ever changing marketing techniques that have evolved numerous times during her working life. In particular, Claire is a marketing manager and social media expert which puts her in the perfect position to elevate the status of your home and create a successful and bespoke marketing strategy tailored to your needs. She has received many awards and testimonies from her contemporaries and clients alike. Claire is consistently dedicated to her role and is the consummate professional, always going out of her way to help others at any given time. With her warm personality and outstanding customer service, Claire’s sole aim is to ensure that our clients; journey is as smooth and as stress free as possible. Claire works closely with her partner Sam (Fine & Country Branch Partner) and lives in Rugby with her two children.

BRANCH PARTNER
Fine & Country Rugby
01788 820037 | 07714 515484
email: sam.funnell@fineandcountry.com
Sam heads up the team in Rugby and has worked in a Managerial capacity in the local area with other agents for over 20 years. Sam combines his wealth of local knowledge, with an enthusiasm for marketing, service and results. He is more than happy to provide a bespoke, tailored plan to aid any seller’s move using Fine & Country’s incredible marketing tools. The office constantly receives repeat business and excellent reviews, a true testament to the quality of service that Sam and the team consistently deliver.
THE FINE & COUNTRY FOUNDATION
The production of these particulars has generated a £10 donation to the Fine & Country Foundation, charity no. 1160989, striving to relieve homelessness. Visit fineandcountry.com/uk/foundation
Fine & Country Rugby
5 Regent Street, Rugby, Warwickshire CV21 2PE 01788 820062 | rugby@fineandcountry.com