
| Milton Keynes | Bedfordshire | MK17 8JU


| Milton Keynes | Bedfordshire | MK17 8JU
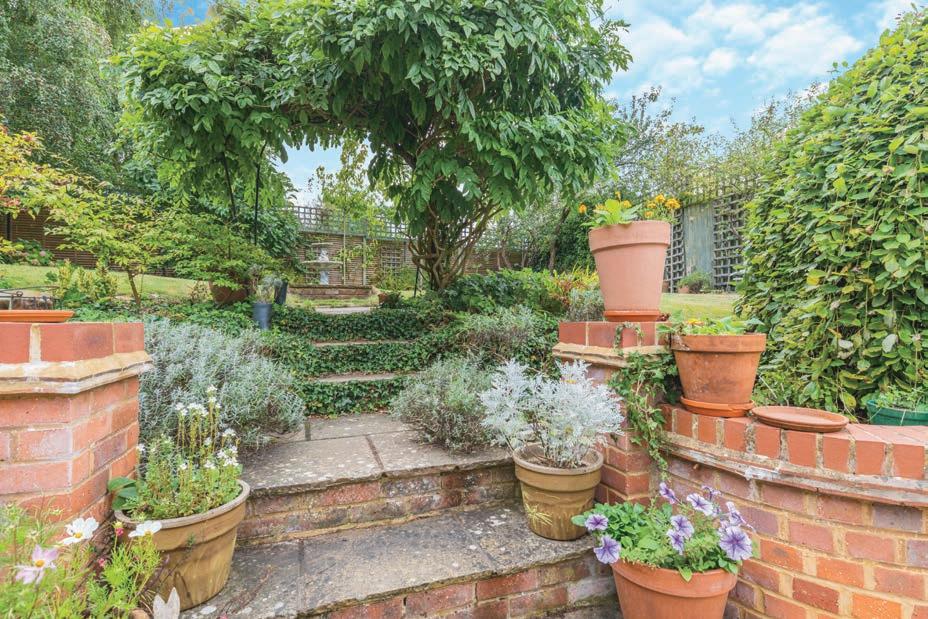
Built in 2007 to the owners own design and high specification this distinctive property is ideally configured for families of all ages.
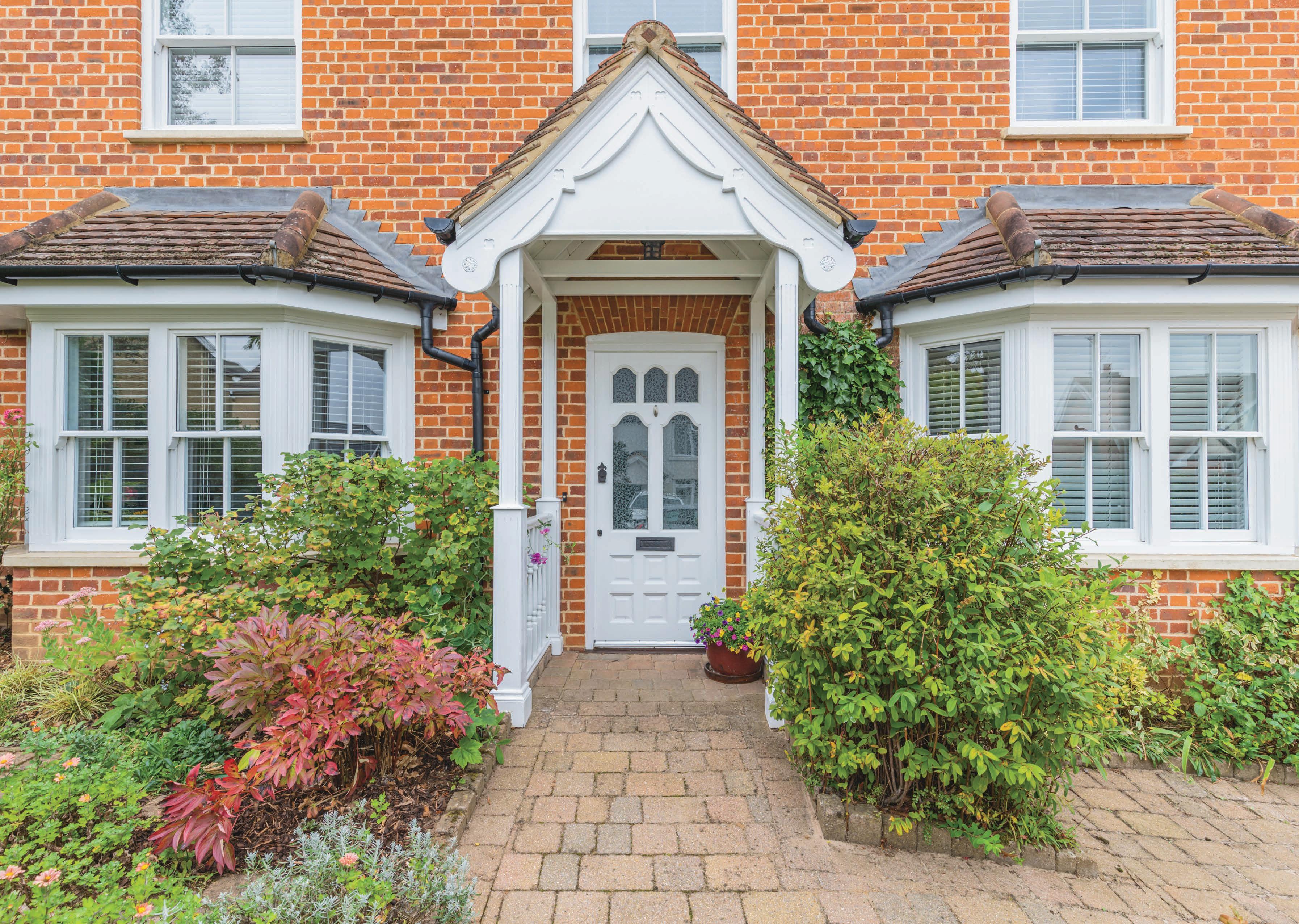
The owners when contemplating the project set out with the intention to not solely build a house but to lovingly create a home. The justification for this is there for all to see. Families will love the layout of the rooms with the opportunity to spread out and enjoy their own space. The open plan kitchen/ breakfast room adjoins a pristine conservatory which accesses a sheltered patio area of garden which is ideal for gatherings and entertaining.
The centrepiece of the property is the large welcoming kitchen/breakfast room which has openings to both a cosy family room with a gas powered replica woodburning stove and a splendid conservatory. The entire ground floor has underfloor heating and Jerusalem stone flooring which also serves a formal lounge, study, cloakroom, Utility room and generously proportioned hallway.
Five double bedrooms are arranged over two floors with both the impressive Master bedroom and Guest bedroom enjoying en suite facilities. To emphasize the quality of the specification installed the staircase to both floors has turned balusters with discreet lighting to the treads and risers.
Externally there is a well planted garden area to the front and a driveway affording parking for several vehicles leading to a detached single garage. The two tier garden at the rear enjoys a large paved entertaining area on the lower level with a distinctive brick built bar-b-que. There is a lawn to a higher level with well stocked borders.
The property is double glazed throughout with homely touches such as decorative ceiling coving also dado rails and half height wood panelling to the walls in many rooms.
Property walk through
Enter the generously proportioned hallway with first sight of the stunning Jerusalem stone flooring which flows seamlessly throughout most of the ground floor of the property. From this area the staircase rises to the first floor and the cloakroom with stone mosaic tiled walls stands to one corner. Doors lead off to the principal rooms with the formal lounge located to the front of the property. This room features a splendid marble fireplace with log effect gas fire and enjoys lots of natural light having windows on two aspects The flooring to this room is solid wood. Also located to the front of the property is the study which is of a good size. At the far end of the hallway there is a door to the state of the art Kitchen/breakfast room availed of a vast array of cabinets and drawer units. A central island unit with a distinctive curvature features a breakfast bar area in solid wood with additional areas of granite work surface enveloping a butler sink with mixer tap. Base level storage cupboards, a “Rangemaster” drinks fridge, “Panasonic” microwave and “Neff” dishwasher all form part of this superb island unit. To one wall there is an elegant dresser unit with glazed doors and a central plate rack, also a matching large four door cabinet standing nearby. Integrated to the kitchen are two fridges and two freezers and a “Rangemaster” gas fired six hob and double oven cooker.
Open to the kitchen is a homely family room with a gas fired replica wood burning stove to one corner. Bookcase are fitted to the walls and there is a window to the side. Also accessed from the kitchen is a striking conservatory separation is created by an attractive balustrade with a central walk through. The conservatory has fitted blinds, uplighters and French doors which open into the garden.
Completing the ground floor accommodation is a spacious utility room with integrated appliances and a door to the side of the property.

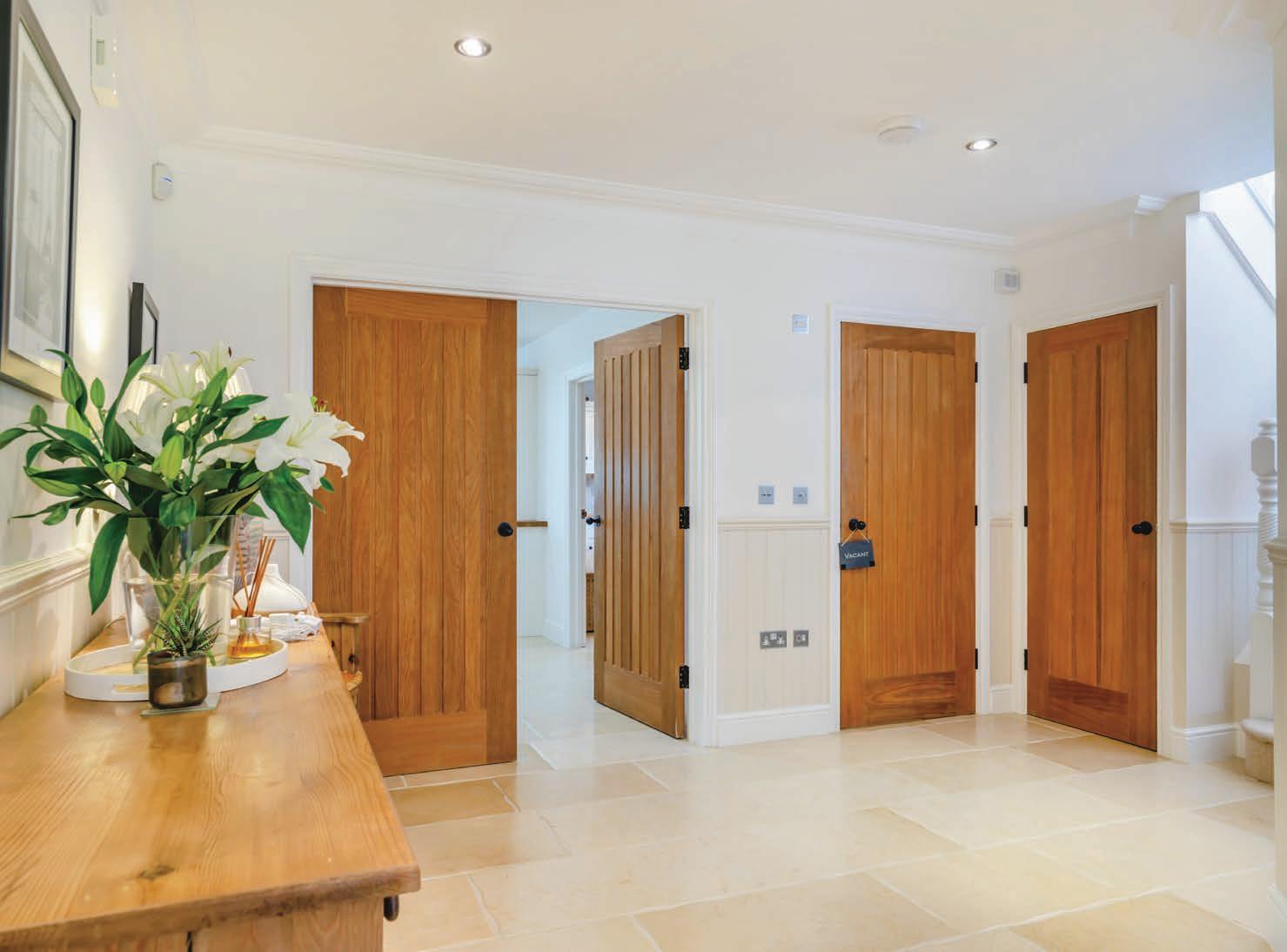
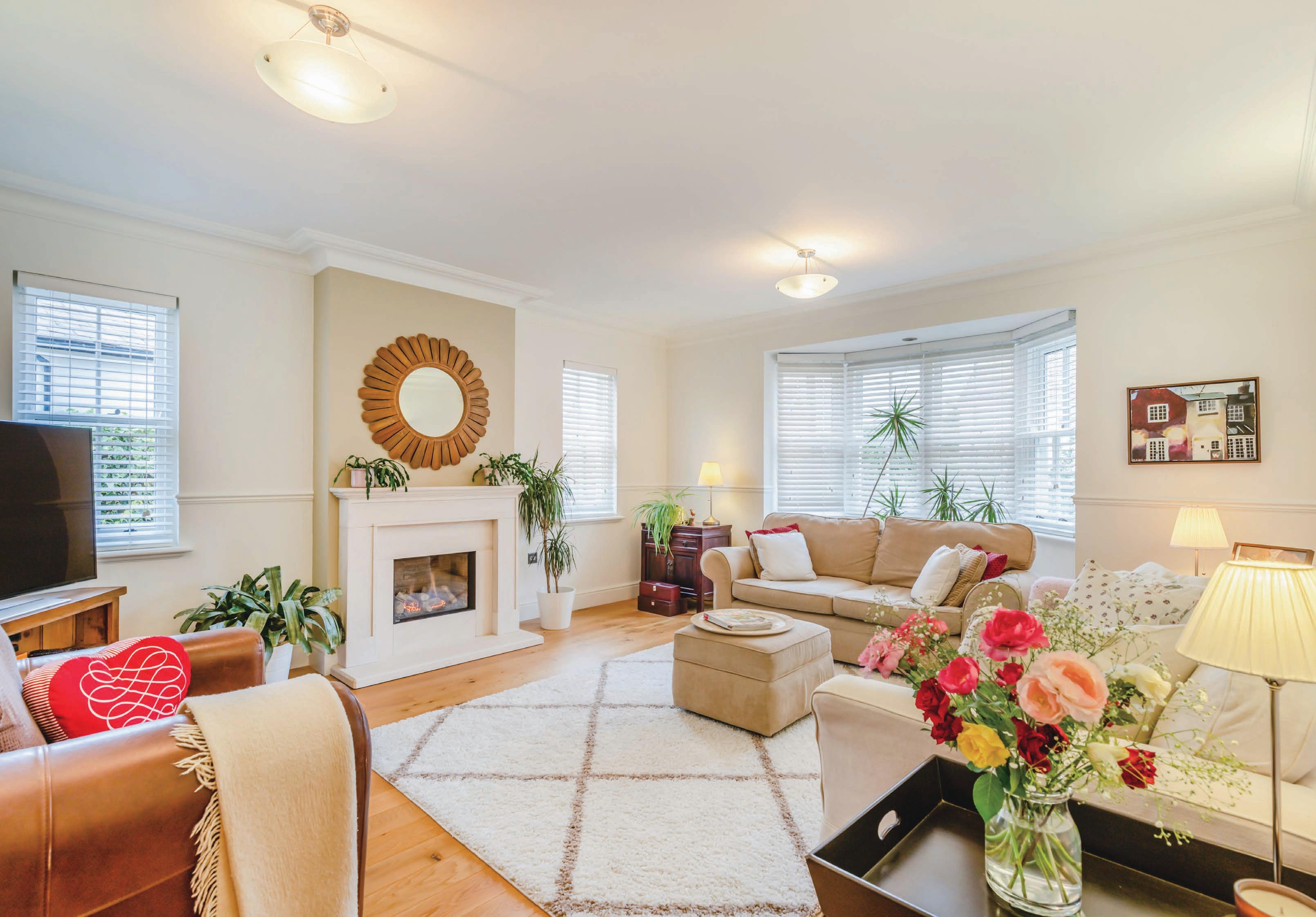
Beautifully designed and built by the current owners in 2007, this charming five-bedroom detached family home occupies a sought-after location in the pretty village of Aspley Guise.
“The house is built on a piece of land that once belonged to the next door dairy – interestingly, we found an old slate sink, which has been repurposed as a water feature in the garden, and also a small earthen milk bottle which now has pride of place on a windowsill in the kitchen,” says the owner. “We were drawn to the plot, not only because of the stunning location, but also because it gave us the opportunity to design and build our very own house from scratch.”
“Externally we wanted the house to fit nicely with the local vernacular architecture, so from the outside it appears much older than it actually is. However, inside we wanted a modern layout, one that would suit busy family life. The standout feature is without doubt the kitchen; it’s the hub of the home. The flow from it into the cosy family room and also the dining room/conservatory is open-plan, which gives a tremendous feeling of light and space, we’re also afforded wonderful views of the patio and garden beyond. We also have a separate living room with a very attractive feature bay window, and we added a remote-controlled gas fire with marble surround, when that’s roaring away the whole room takes on a really cosy atmosphere. Another room we love is the master bedroom, which is very large and again has really nice views out across the garden. It incorporates a little sitting area and dressing area that leads into the en suite so it’s very luxurious and a gorgeous place to retreat to at the end of the day.”
“The house is surrounded by our country-style, tiered gardens, which were beautifully designed by a landscape gardener, and which have been added to over the years with gifts from my father-in-law, so some of the plants have huge sentimental value. We have a large Indian sandstone patio, which is wonderfully private, there’s also a dining-and-BBQ area under a pretty pergola, to the side of the house is another area that’s been planted in a very natural way. It can be viewed from the kitchen and family room, providing a glimpse of wildlife and nature.”
“In terms of the location, Aspley Guise is a gorgeous village and we’ve relished the fact we’ve been able to enjoy wonderful walks in the nearby woods and fields. In the village itself there’s a really good Thai restaurant, a cosy pub and a hotel opposite the square, where the huge Christmas tree is erected every year and where all the villagers will gather to enjoy music, mince pies and mulled wine. Nearby Woburn Sands has more restaurants, cafes and shops, and we’re within striking distance of both Woburn Safari Park and Centre Parks so there’s loads to do around here. We also benefit from superb transport links so all in all it’s a place that ticks just about every box.”
“This has been a wonderful home and the village has been a very safe and friendly place to live. As well as everything about the house, we’ll also miss having nature on our doorstep and the added benefit of having the accessibility of reliable transport links. It’s somewhere we’ve been able to enjoy the best of both worlds.”*
* These comments are the personal views of the current owner and are included as an insight into life at the property. They have not been independently verified, should not be relied on without verification and do not necessarily reflect the views of the agent.
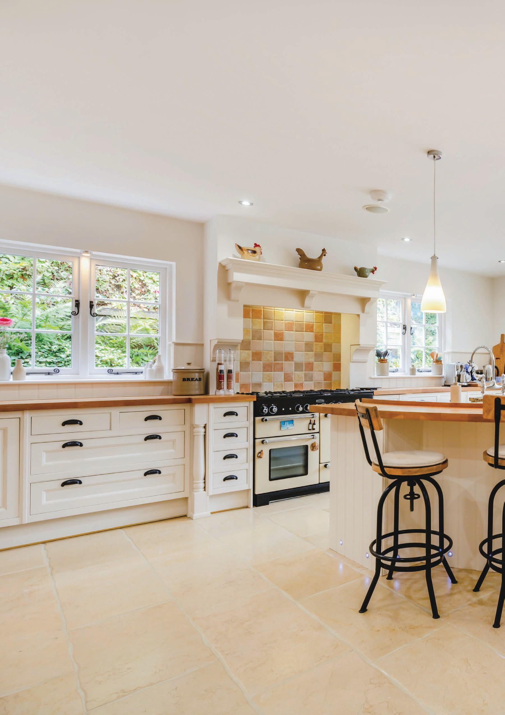
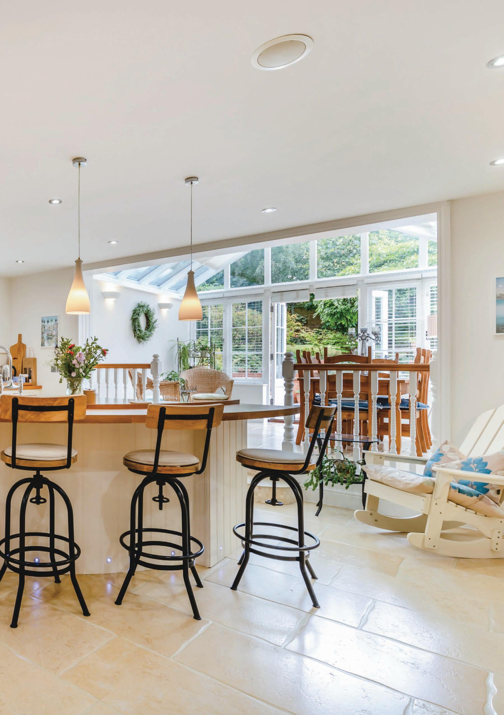
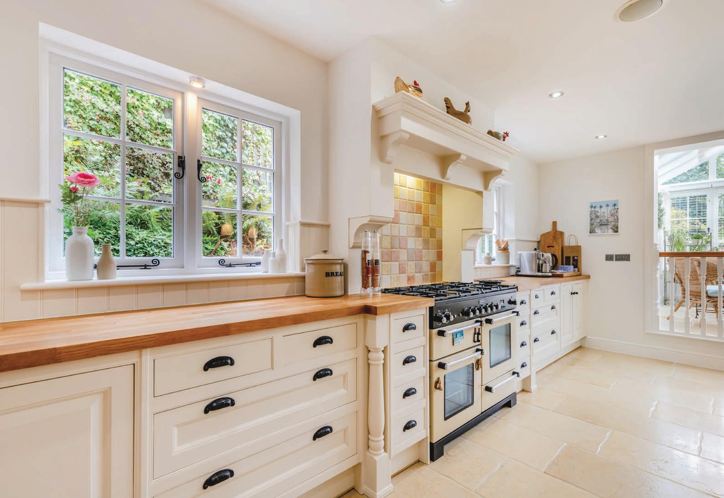
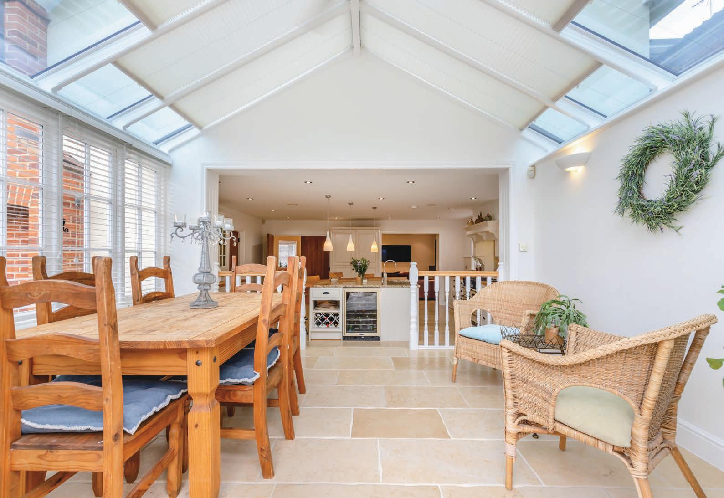
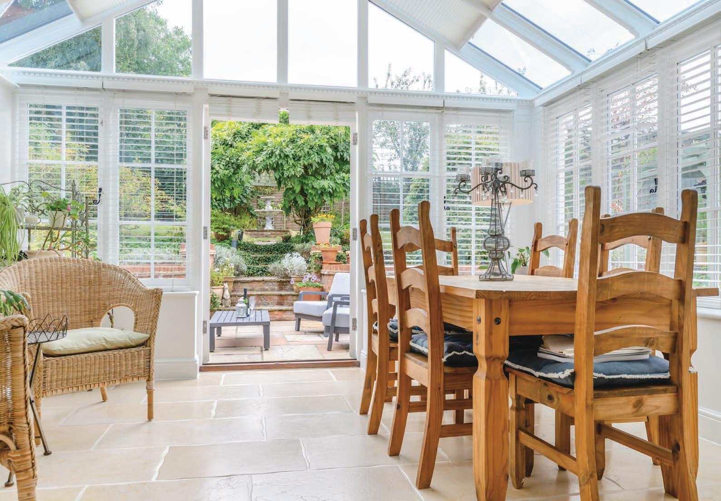
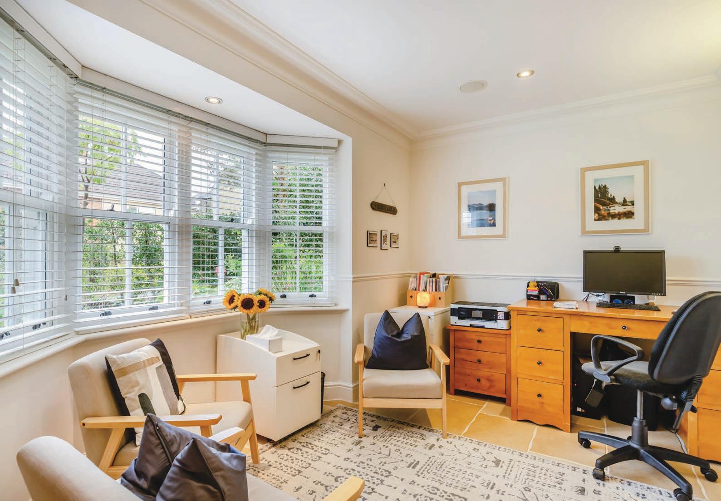
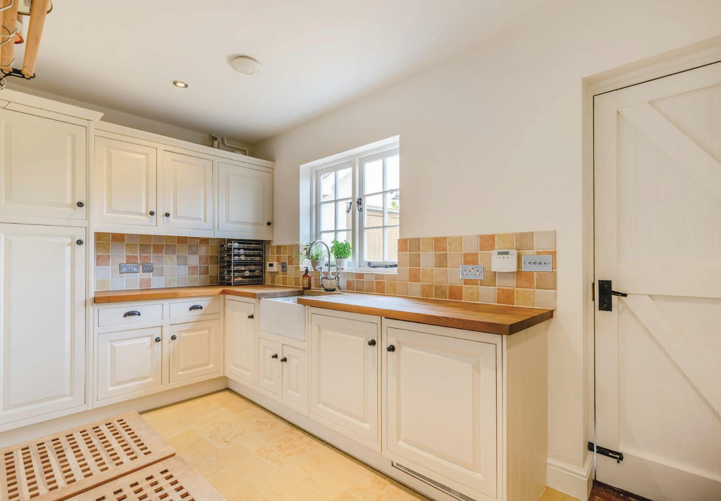

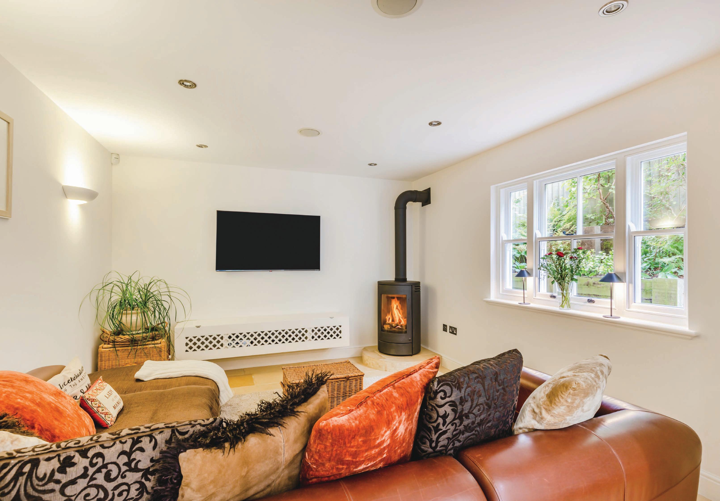

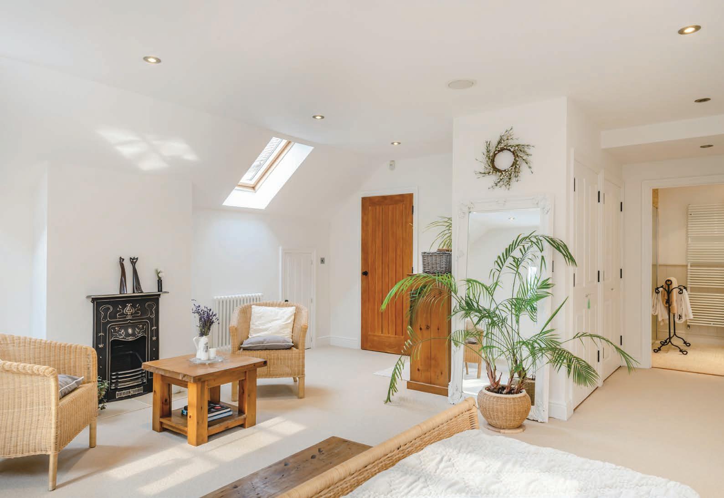
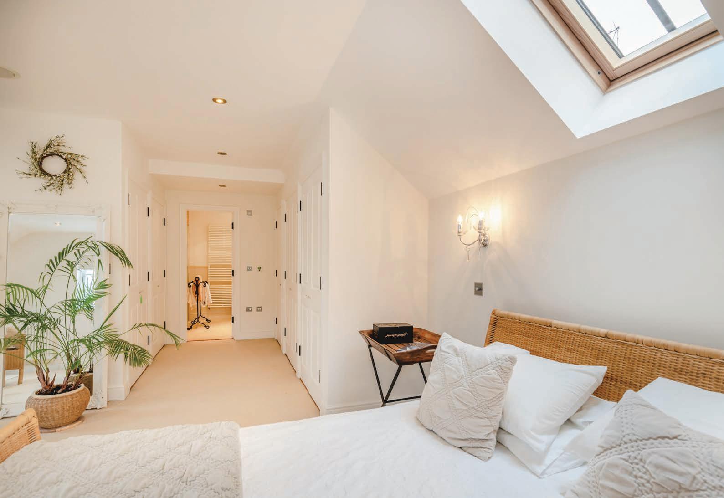
A staircase rises to a galleried landing where there is a linen cupboard with shelving. The staircase serving the second floor rises from this spacious landing. On this floor there are three double bedrooms and a family bathroom
The master suite offers a vast array of built in wardrobe space with five double door cupboards enclosing hanging rails and shelving. This is a light and airy room with velux rooflights and rear facing windows. The en suite facility to this room has stone tiling to the floors and walls and comprises a walk in shower enclosure with glass screen and incorporating a shower mixer and rain head. There is underfloor heating to this room and a large towel radiator.
The Guest bedroom has double aspect windows and an en suite shower cubicle with wall mounted shower mixer in addition to a hand held shower. Stone wall tiling and flooring with underfloor heating. The third bedroom on this floor is a double room and completing the accommodation on this floor is a luxurious family bathroom with a roll top bath on ball and claw pedestals having a “Victorian” style hand held shower unit. Half height wood panelling extends around the room which again has stone flooring with underfloor heating.
Rising to the second floor there are two further double bedrooms making 5 in all and a shower room with a recessed shower cubicle having a mixer and handheld shower. Stone flooring and underfloor heating.
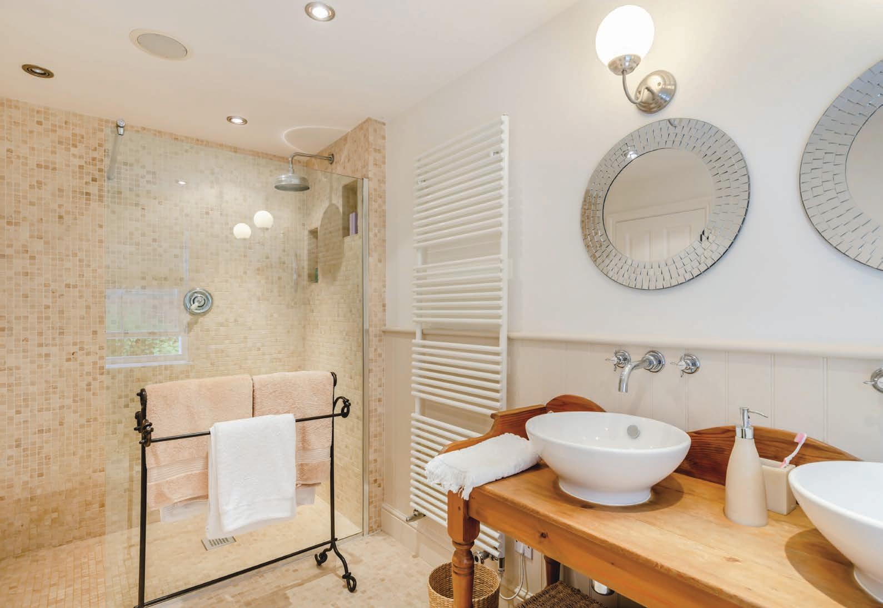
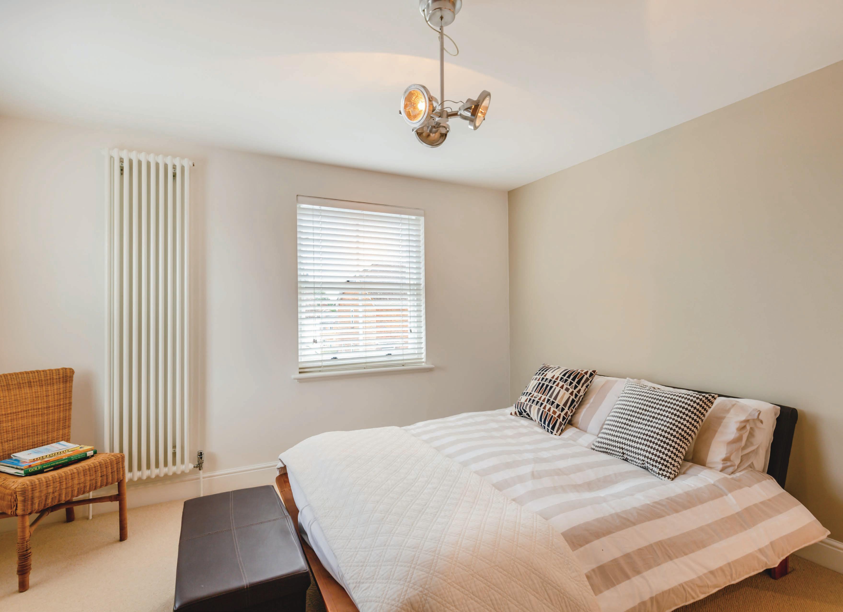
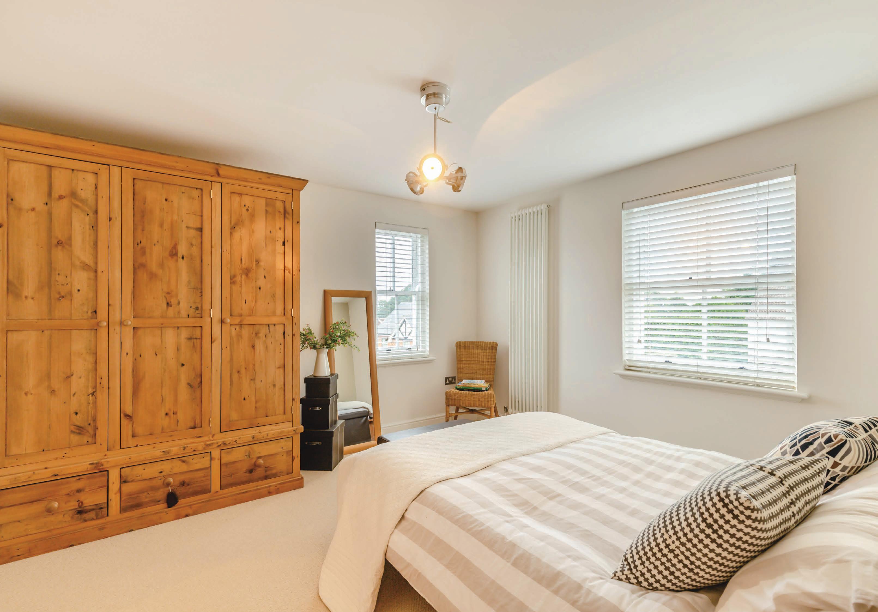
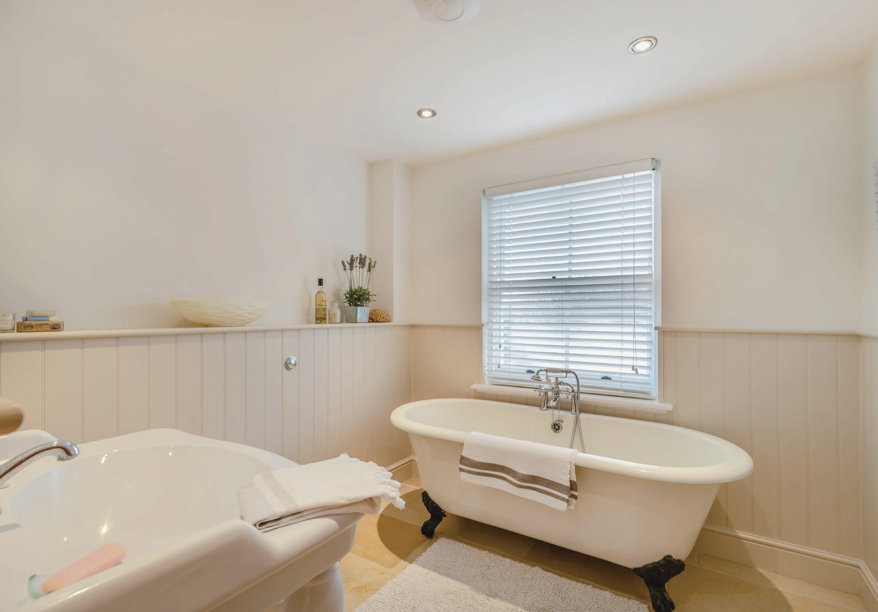
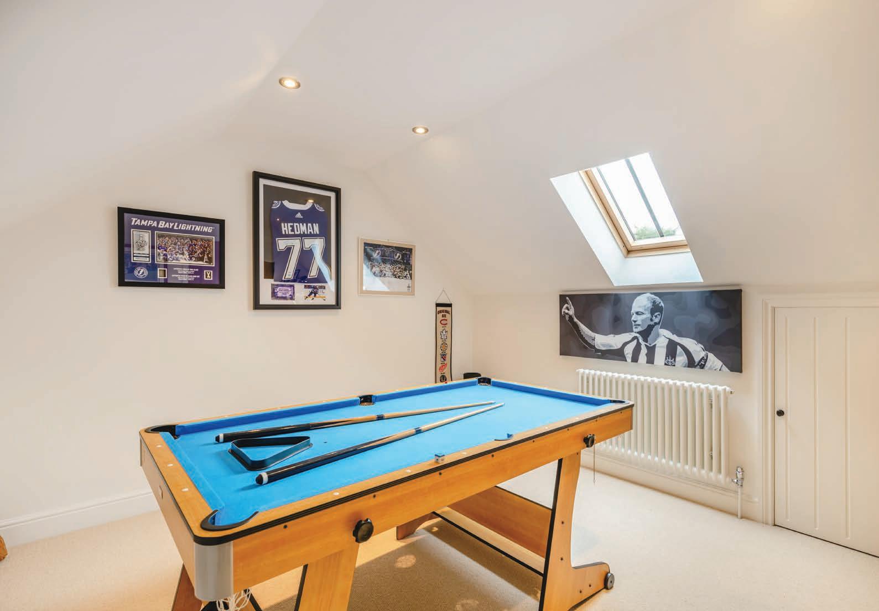
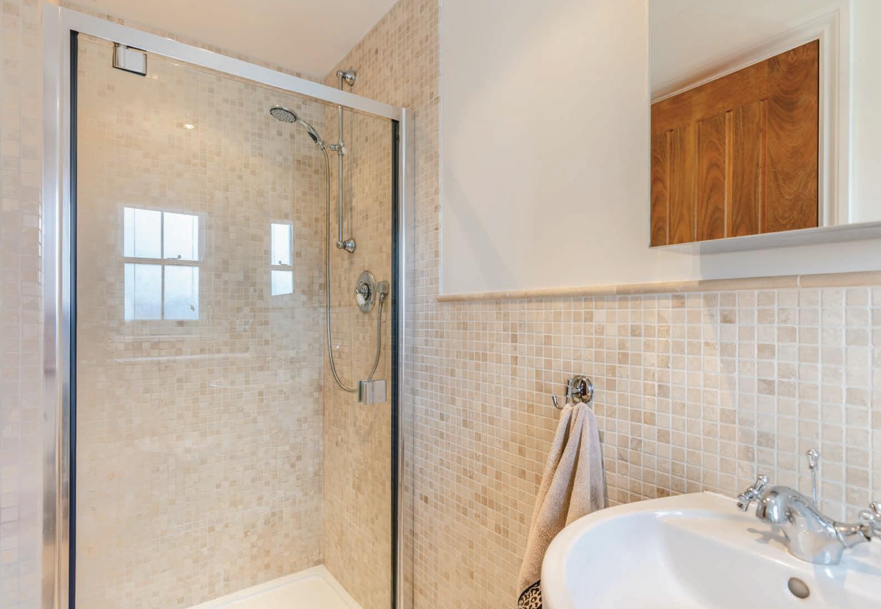

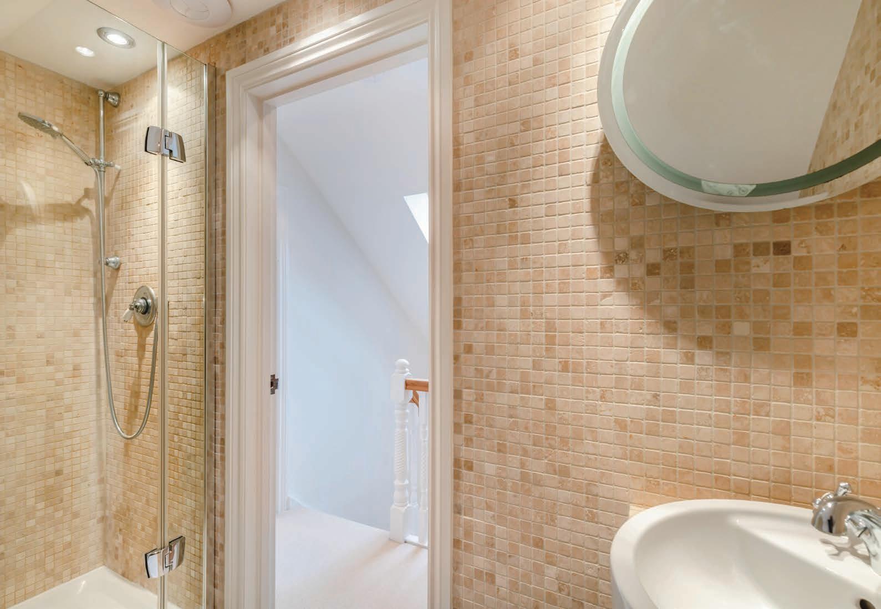


The property stands behind a dwarf brick wall with planting areas to the front and a walkway to an attractive storm porch with an apex roof. A block paved driveway affords parking for several vehicles and extends towards a five bar gate which opens to a gravel area and further parking also accessing a detached single garage.
The gardens to the rear are arranged over two tiers with a sheltered extensive lower patio area in Indian Stone encompassed by brick retaining walls. This area is ideal for entertaining and al fresco dining whilst benefitting from a brick built bar-b-que, pergola and lighting.. Steps lead up through a wisteria clad arch to a walled and fenced garden laid to lawn with shrub borders. A gravel pathway extends down the side of the property with raised beds of lush vegetation along the perimeter.

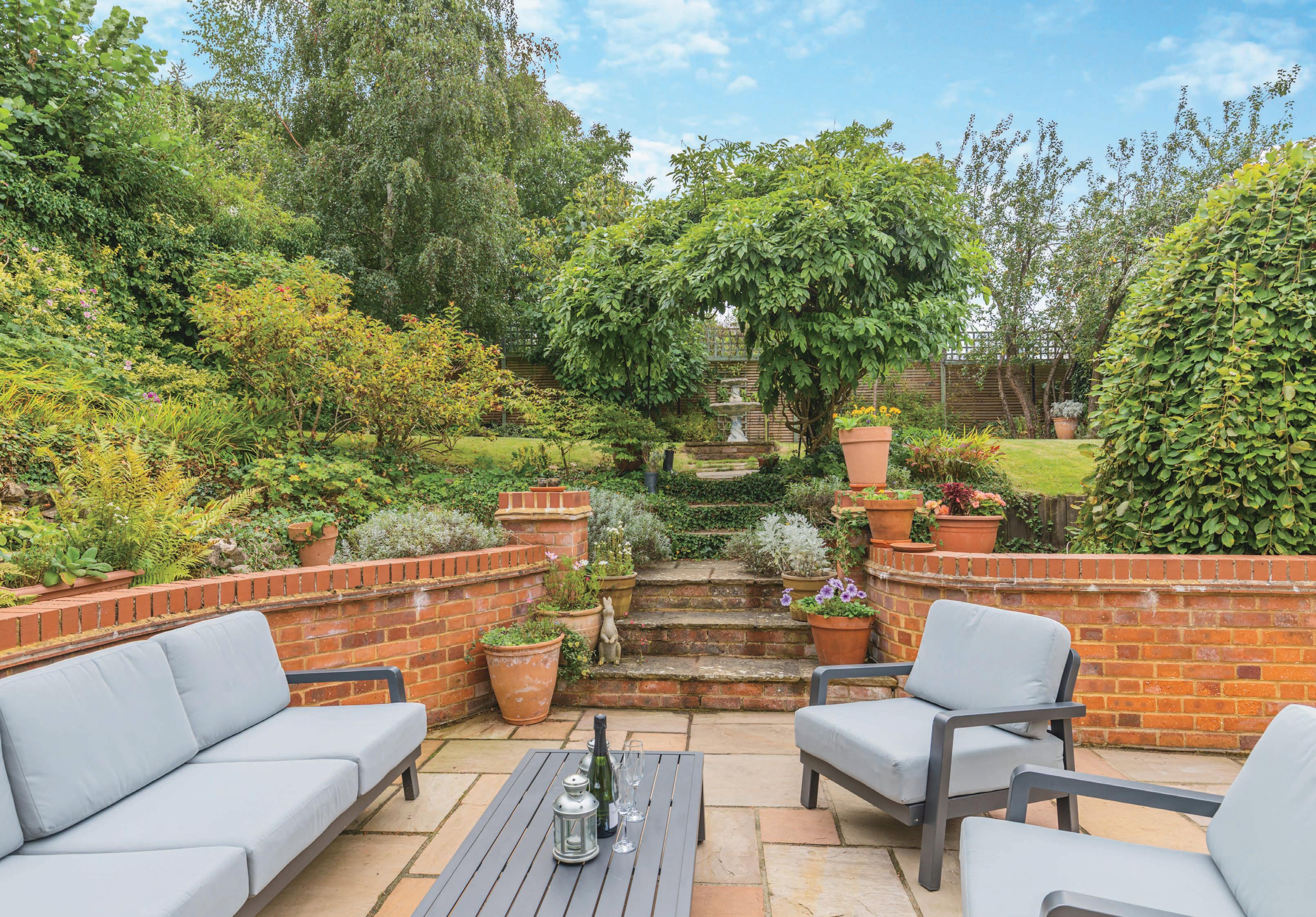
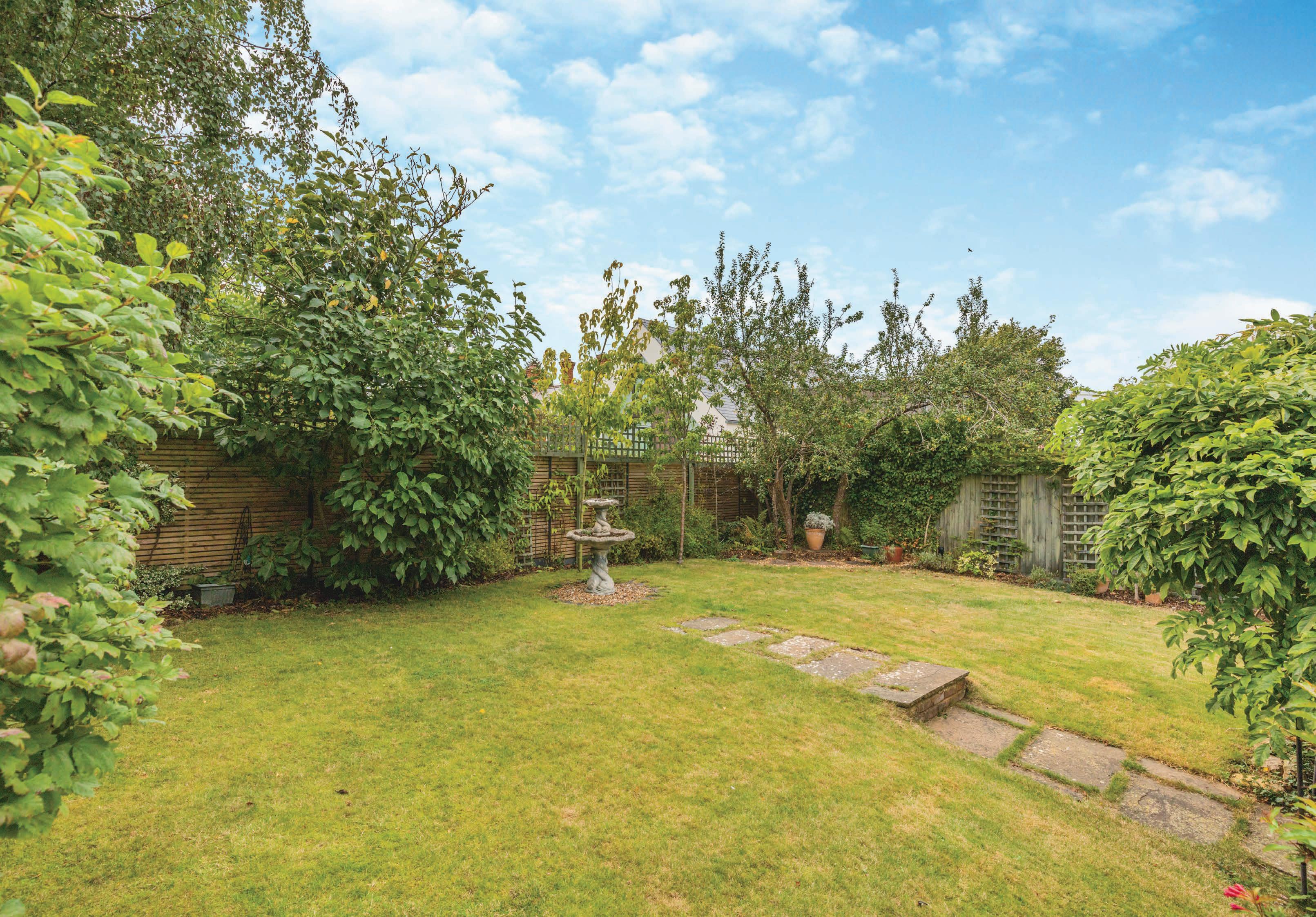
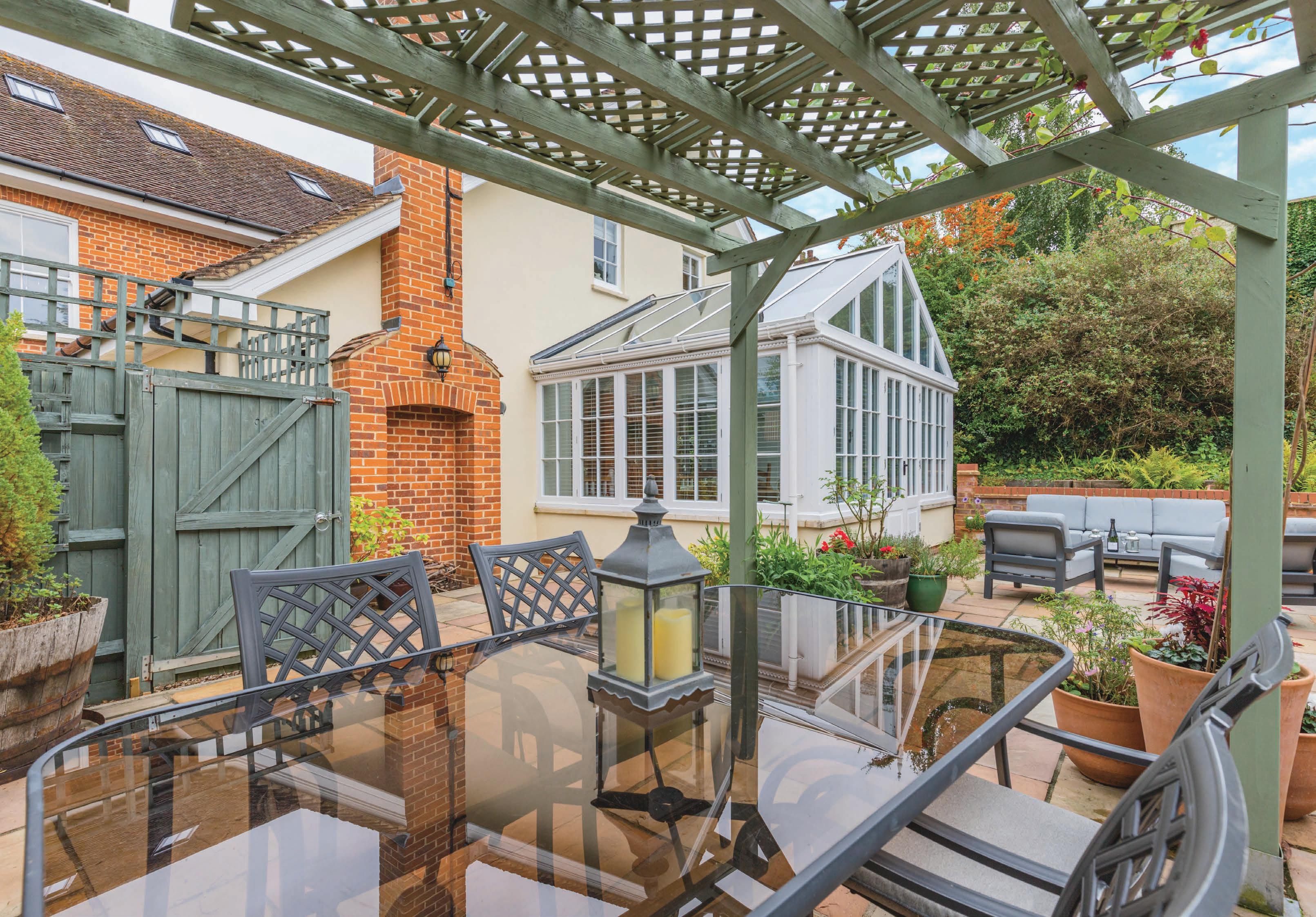
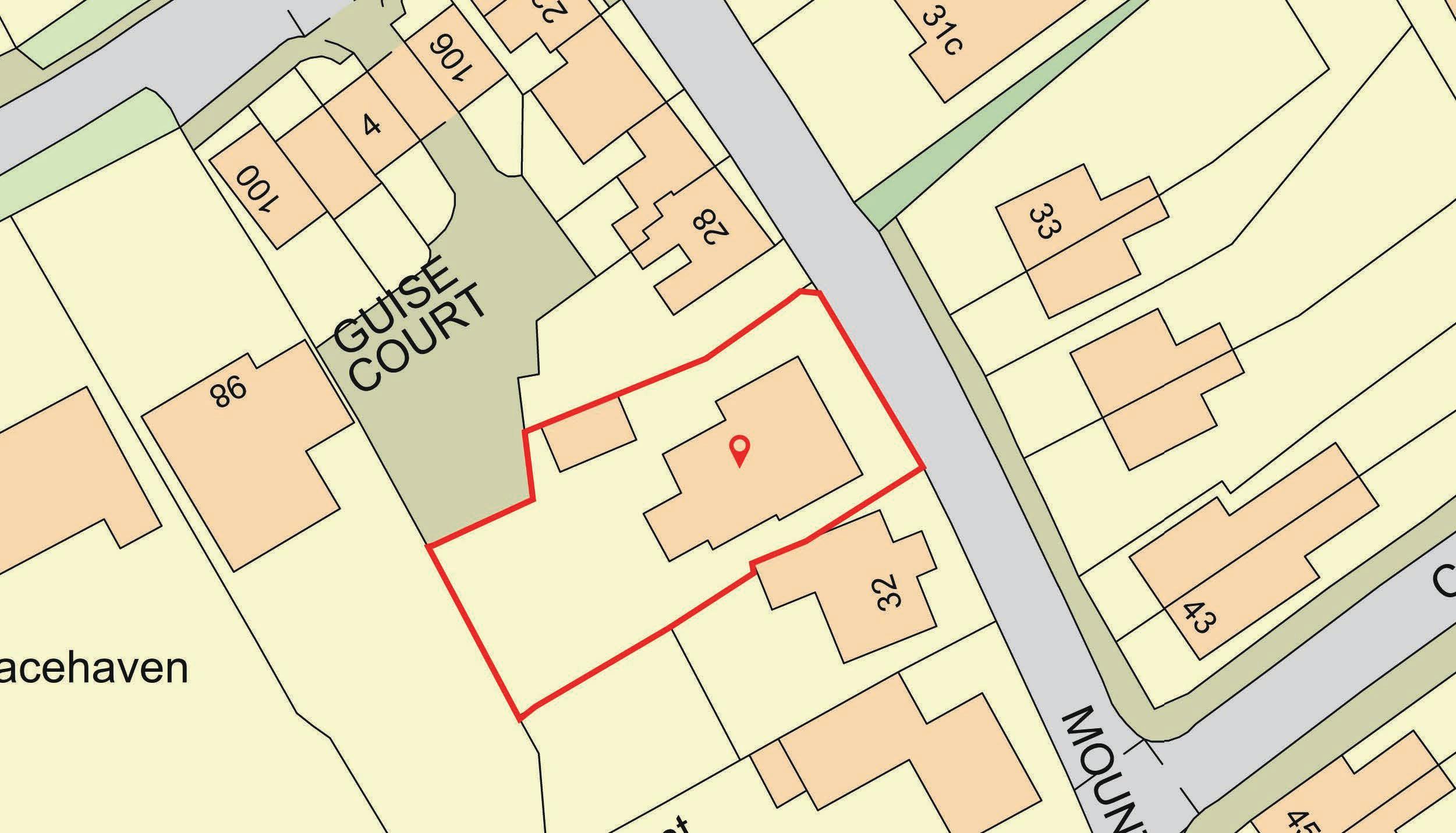
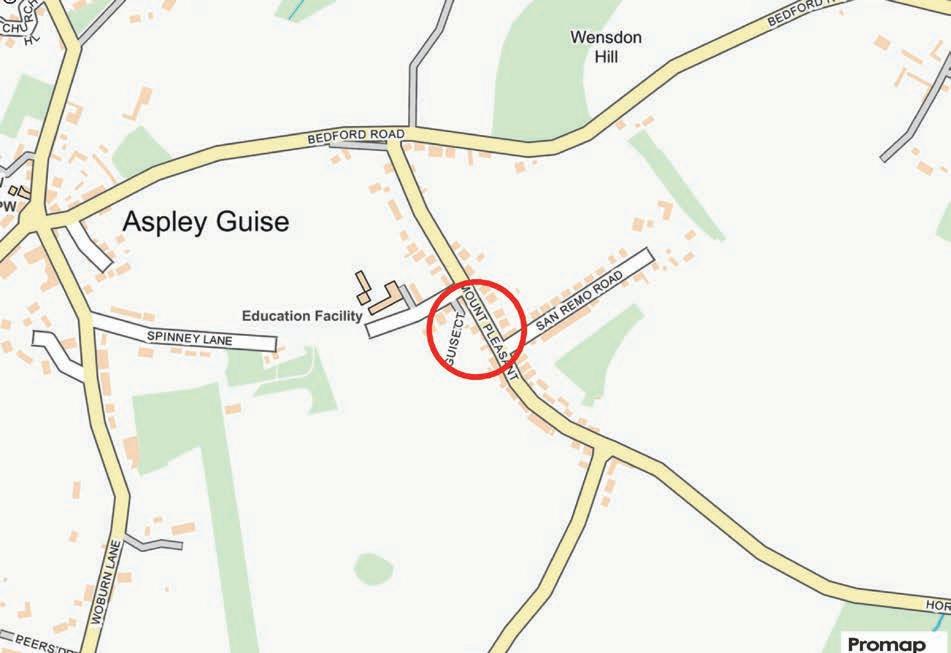

The property is ideally situated within easy walking of the village centre with its local village public house, renowned Thai influenced restaurant and the Moore Place hotel. Various countryside and woodland walks are available nearby and for the commuter there are regular train services from nearby Flitwick main line rail service to London and also from Milton Keynes Central. Airport access is also in close proximity with London Luton airport within 30 minutes and the M1 motorway, Junction 13 just over a mile away. Excellent golf courses are available at Aspley Guise Golf Club and Woburn, both very highly rated and a multitude of other sports and leisure facilities on the doorstep in and around Milton Keynes.
Tenure: Freehold Council Tax Band: G

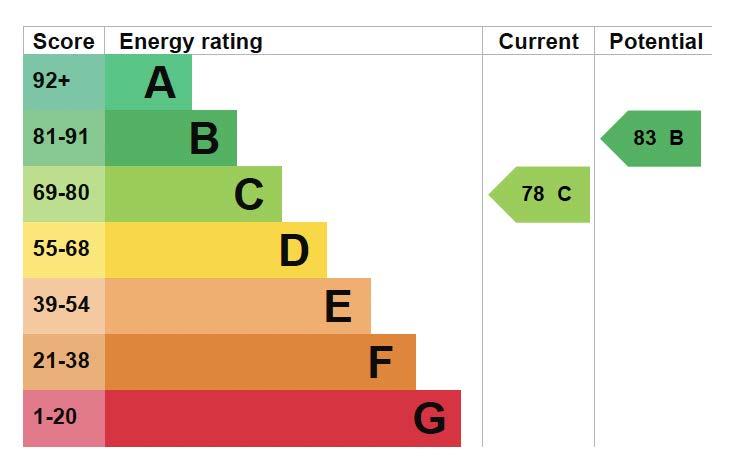
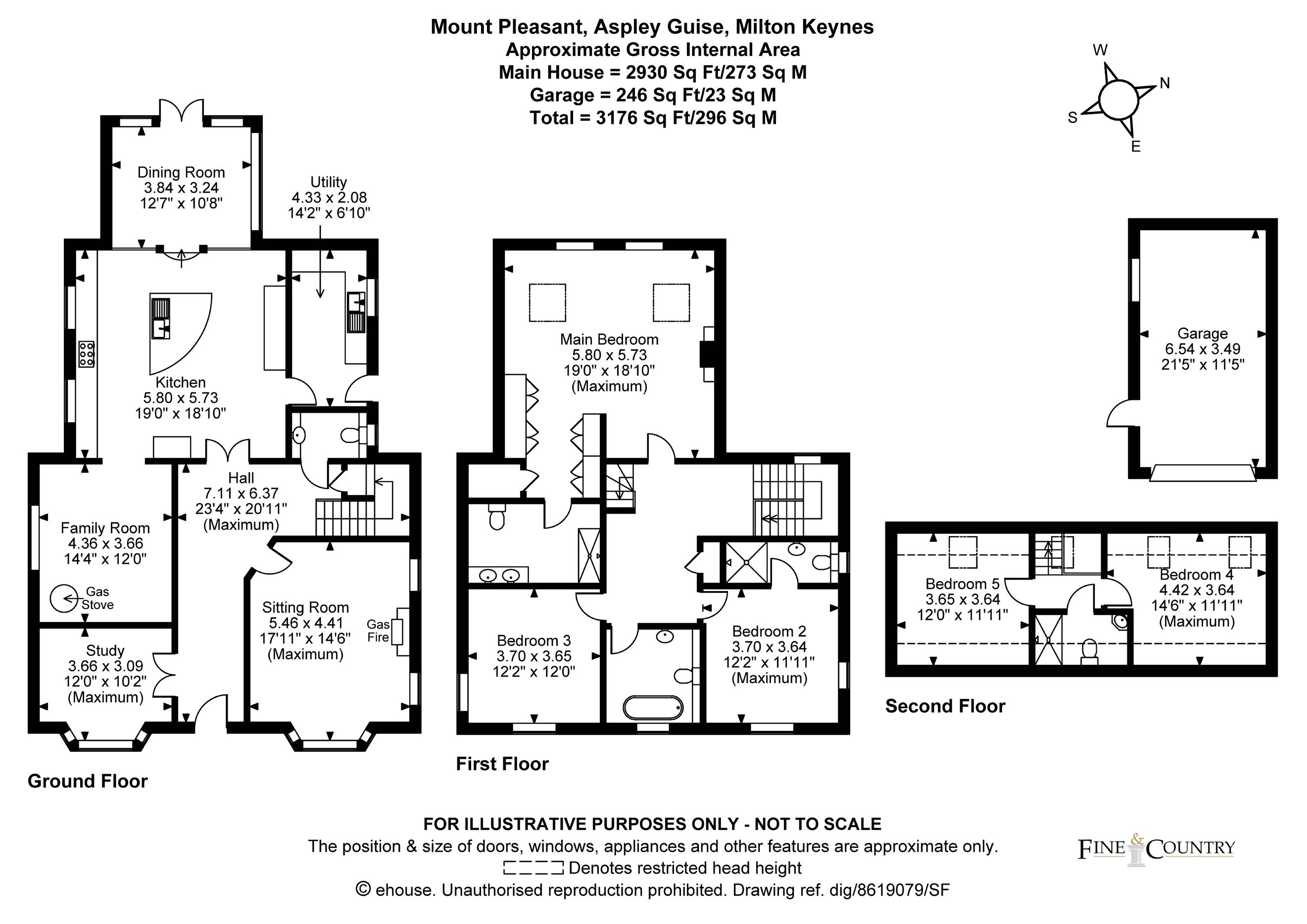


Agents notes: All measurements are approximate and for general guidance only and whilst every attempt has been made to ensure accuracy, they must not be relied on. The fixtures, fittings and appliances referred to have not been tested and therefore no guarantee can be given that they are in working order. Internal photographs are reproduced for general information and it must not be inferred that any item shown is included with the property. For a free valuation, contact the numbers listed on the brochure. Printed 19.09.2024
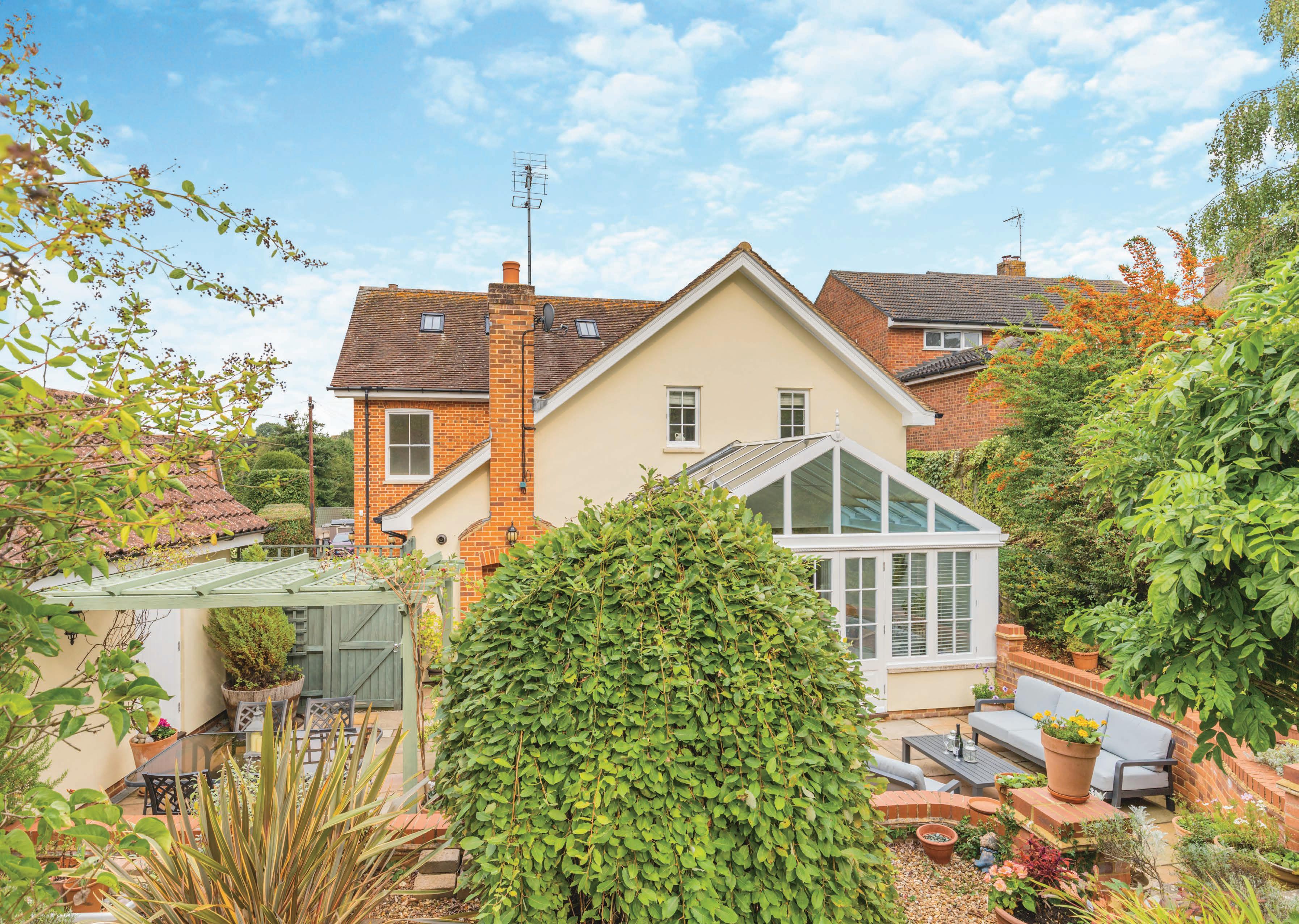
Fine & Country is a global network of estate agencies specialising in the marketing, sale and rental of luxury residential property. With offices in over 300 locations, spanning Europe, Australia, Africa and Asia, we combine widespread exposure of the international marketplace with the local expertise and knowledge of carefully selected independent property professionals.
Fine & Country appreciates the most exclusive properties require a more compelling, sophisticated and intelligent presentation – leading to a common, yet uniquely exercised and successful strategy emphasising the lifestyle qualities of the property.
This unique approach to luxury homes marketing delivers high quality, intelligent and creative concepts for property promotion combined with the latest technology and marketing techniques.
We understand moving home is one of the most important decisions you make; your home is both a financial and emotional investment.
With Fine & Country you benefit from the local knowledge, experience, expertise and contacts of a well trained, educated and courteous team of professionals, working to make the sale or purchase of your property as stress free as possible.
FINE & COUNTRY FOUNDATION
The production of these particulars has generated a £10 donation to the Fine & Country Foundation, charity no. 1160989, striving to relieve homelessness.
Visit fineandcountry.com/uk/foundation


