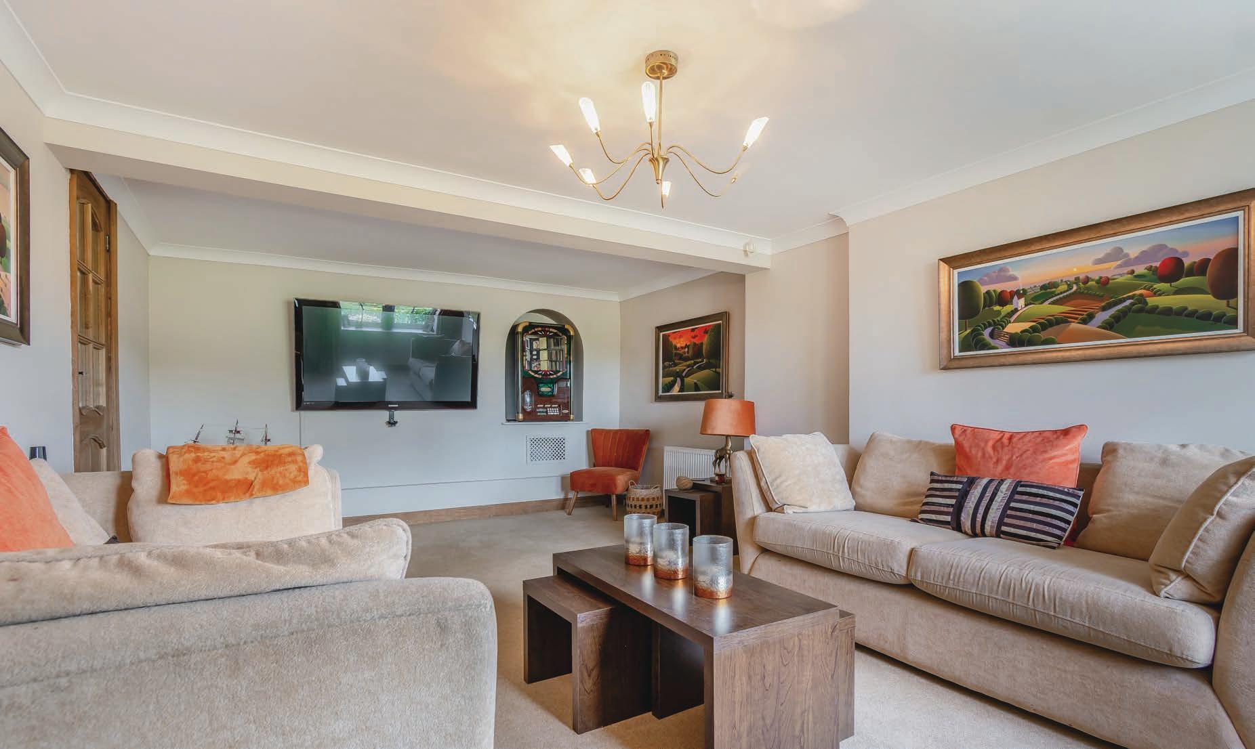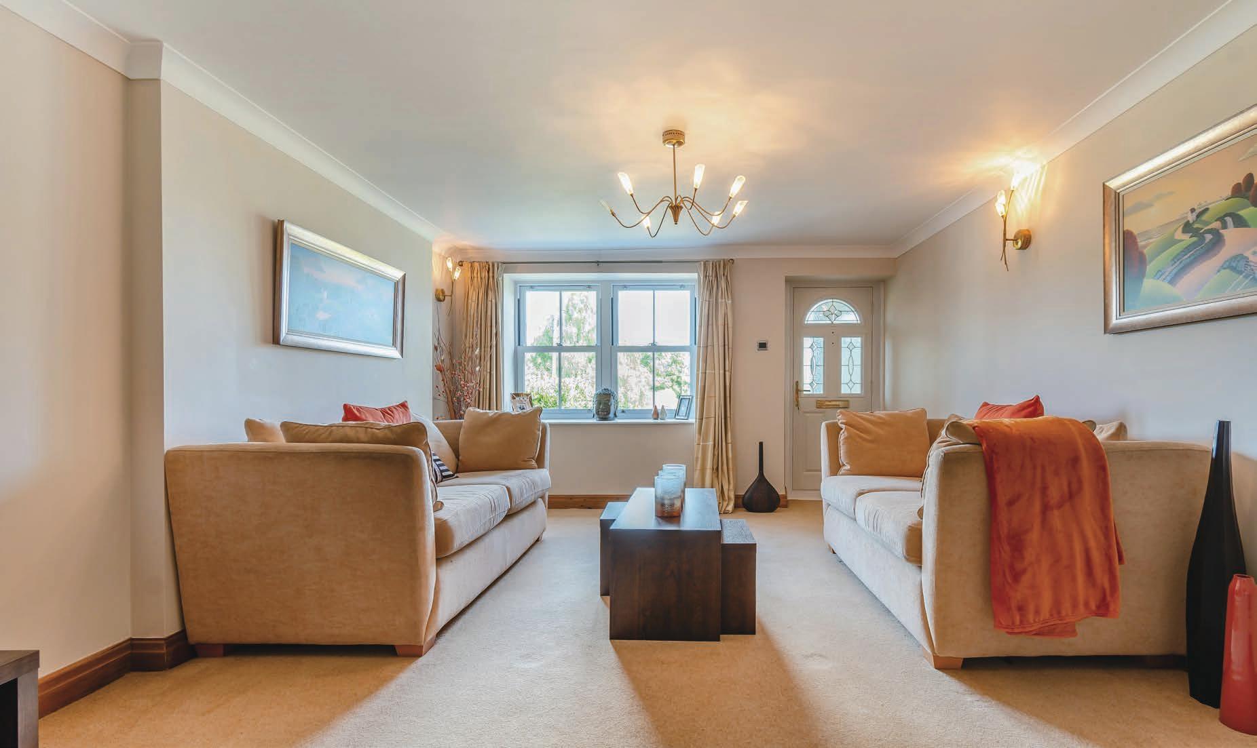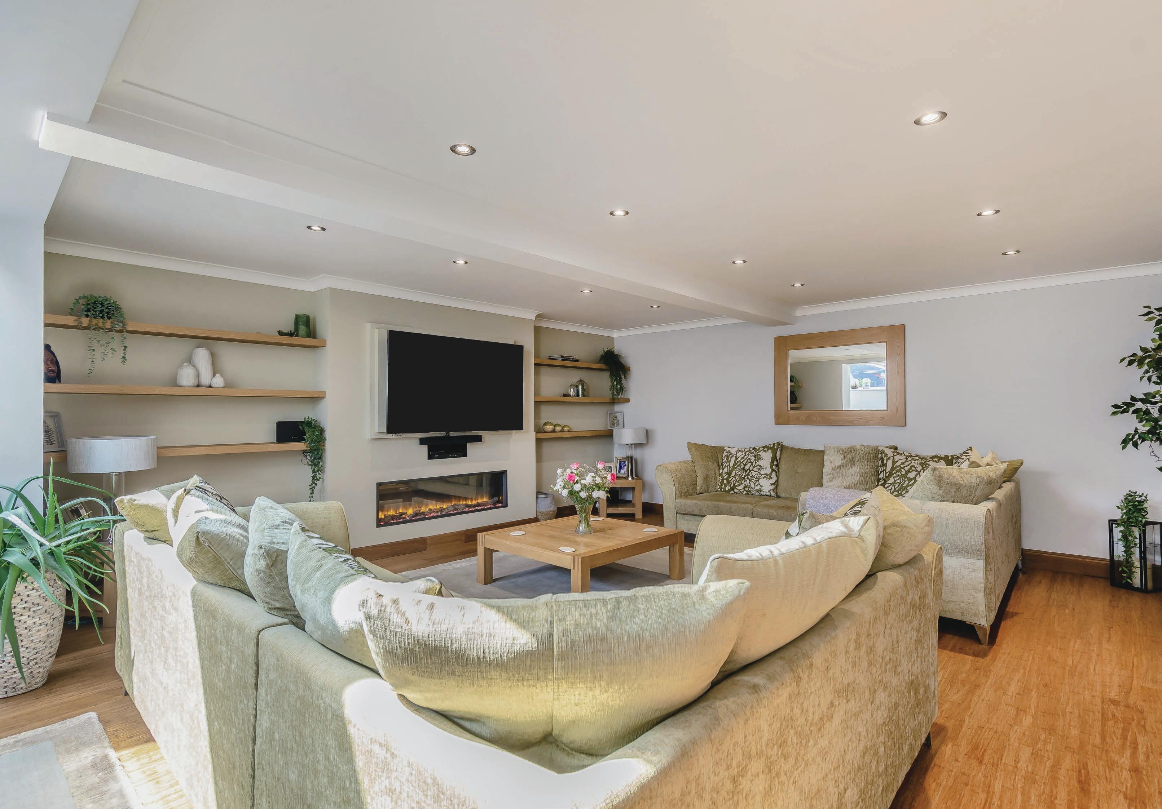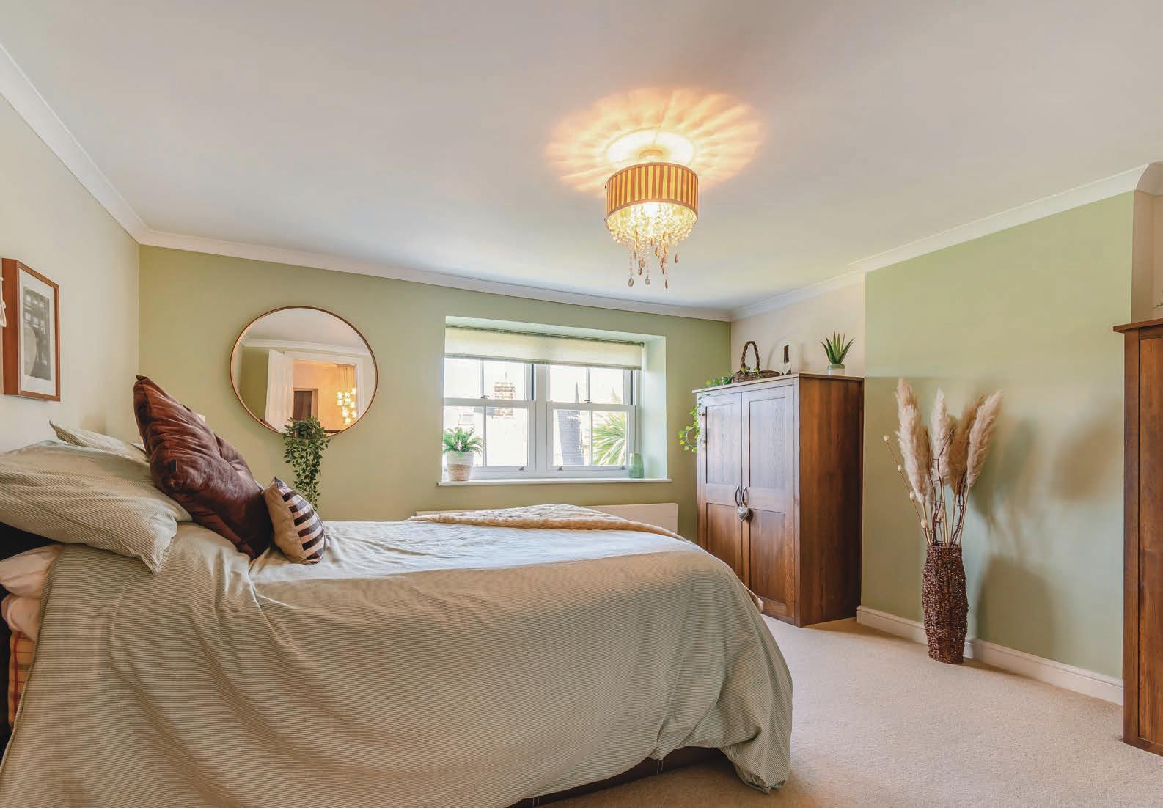

54 BROOK HILL


An exceptional home occupying grounds approaching ¾ of an acre, enjoying landscaped south facing gardens; the property offers spacious accommodation, with a versatile layout and is accompanied by a double garage with generous 1 bedroom annex.

A property offering more than initially meets the eye; a delightful cottage which has been sympathetically modernised and extended resulting in a spacious family home which seamlessly blends traditional features of an 18th century cottage with expansive open plan living space flooded with natural light. To the ground floor there are two reception room in addition to an impressive living kitchen whilst five bedrooms benefit from four bathrooms. The annex offers self contained one bedroom living and lends itself to numerous uses. Externally the gardens are exceptional, south facing with pockets of private seating areas all complimented by established landscaping, beds all enclosed within a private border.
A sought after village itself offering local facilities and situated only a short distance from the popular village of Wentworth and both Rotherham and Sheffield centres. The M1 can be reached within a short drive and open countryside is on the doorstep.
GROUND FLOOR
A reception / cloaks porch to the front of the home has an internal composite door opening directly into the lounge which offers spacious accommodation with sliding sash windows to the front aspect of the property. Internal steps lead up to a sitting/ dining room which is presented on a two-tiered level, offers versatile space and has exposed beams to the ceiling whilst enjoying a double aspect position with windows to both front and side elevations. An original chimney breast is home to a wood burning stove and a cast Iron spiral staircase gains access to the first floor. The room is open plan through to the living kitchen.
The living kitchen is an exceptional room; the heart of the home centrally positioned to the property offering expansive proportions, exceptionally sociable and welcoming incorporating both a beautiful kitchen and lounge area that enjoys a surround sound system. The kitchen presents a high-quality range of bespoke furniture, complimented by a huge central island with a Quartz work surface over, incorporating a sink before extending to a breakfast bar whilst having useful cupboard and drawer units beneath. There is an inset Bosch hob with tasteful drop lighting over. An additional complement of appliances by Bosch includes an oven and grill, a microwave convection oven and coffee machine, a fridge, freezer and dishwasher.
Off the kitchen is a concealed walk-in pantry that is home to an American style fridge freezer, with a second walk-in area that is fully shelved. A side porch has a ceramic tiled floor, with a window to the courtyard, a walk-in boot room and a useful cloaks cupboard.
A walkway from the living kitchen gains access to a cloakroom that is presented with a modern two-piece suite. Sliding doors opening to reveal a concealed utility, which has base drawers with a work surface over and plumbing for an automatic washing machine beneath.














FIRST FLOOR
The first-floor landing provides access to the loft space and the five bedrooms to the property.
The principal bedroom suite is positioned to the rear aspect of the home, has a Herringbone style laid floor, with a set of Bi-folding doors opening directly onto a south facing garden terrace. The room benefits from a walk-in wardrobe and separate en-suite shower room that is presented with a three-piece suite, complimented with tiling to the walls and floor.
A rear facing double room has a window overlooking the courtyard, has a walkthrough dressing room which has a porthole style window to the side aspect before gaining access to a modern en-suite shower room which is presented with a threepiece suite, has an Opaque window to the front aspect and Aqua boarding to both the walls and floor.
There are two well-proportioned double rooms situated to the front aspect of he home, each with sliding sash windows. One of the rooms has a walk-in en-suite presented with a corner shower, a low flush W.C and a wash hand basin which sits on a vanity unit with drawers beneath; complimentary tiling to both the walls and floor, spot lighting to the ceiling, an extractor fan and a heated chrome towel radiator.
A fifth bedroom situated to the side aspect is currently used as a dressing room but would make a generous fifth bedroom or home office and has an Opaque window to the side aspect of the property.
The family bathroom offers generous accommodation presenting a pedestal wash hand basin, a double ended Jacuzzi bath with a Granite tiled surround, a low flush W.C and a step-in double corner shower. This room has a Herringbone style laid floor, a contemporary styled vertical radiator, an extractor fan and spot lighting to the ceiling.















ANNEXE
To the ground floor a generous bedroom has an adjoining en-suite shower room, windows to the front and an external door to the courtyard.
The first floor accommodation is level with the rear garden and includes an open plan sitting room, kitchen and lounge, with windows to front and rear enjoying good levels of natural light whilst French door open onto the rear terrace. There is a separate W.C presented with a two piece suite.




OUTSIDE
To the front elevation of the property is a landscaped garden, with a block paved driveway leading to the centrally positioned courtyard, which provides off road parking for several vehicles and gains access to the garage block an annexed accommodation.
At the immediate rear of the main house is a decked seating terrace which steps up to the main garden, enjoying a south facing position. A generous central lawn extending from the deck wraps the rear of the annex, the lawn being bordered on all sides by an established variation of flower, tree and shrub borders, all of which is set within a fenced boundary. Beyond the lawn an additional area is accessed by a framed pergola, a path leading to a central decked area which is home to a greenhouse and a timberbuilt summer / garden house, which has a wood burning stove. Surrounding the deck are a variation of planted beds and a number of fruit trees including plumb and apple whilst a wooden framed fruit cage has a three tiered beds ideal for strawberries and berries etc.
The annex garden has a terrace which enjoys a south facing position, has surrounding flower borders, and a covered seating area which is home to a feature brick open fireplace. From the terrace steps lead up to a decked seating area, with a summer house.
A double garage has two separate doors, power and lighting.



LOCATION
S61
Located on the outskirts of Rotherham slightly north of Sheffield, a popular village which offers local facilities including Infants and Junior schools in Thorpe Hesley rated outstanding by Ofsted, and access to open countryside boasting unspoilt scenery and walks resulting in an idyllic external lifestyle.
Picturesque villages of Scholes and Wentworth, accompanied by traditional village pubs and restaurants, are minutes away, as is the stately home Wentworth Woodhouse and Wentworth Garden Centre. Grange Golf Club is easily accessible and further attractions include Greasborough Dams whilst Rother Valley and the popular water park are within a 20-minute drive. Stunning scenery associated with the Peak District is close by and the Trans Pennine Trail offers delightful scenic walks.
The M1 is nearby and allows swift access to all surrounding major commercial centres. Retail and leisure is almost on the doorstep, with Meadowhall, The Sheffield Institute For Sport, Ice Sheffield, the New York Stadium, Rotherham town centre, and Valley Centretainment just minutes away.
The Supertram, rail stations, bus stations, are easily accessible, South Yorkshire Motorway network and even the Sheffield canal are within two miles.
Sheffield city centre is 15 minutes by road, and its thriving food and real ale scene at Kelham Island is ten minutes away.








A Freehold property with mains gas, water, electricity and drainage. Council Tax Band - E. EPC rating - D. Fixtures and fittings by separate negotiation. An additional commercial cottage may be available by separate negotiation.
Directions
From junction 35 of the M1 motorway follow Upper Wortley Road towards Thorpe Hesley. Turn left onto Brook Hill.
Guide price £950,000


Brook Hill, Thorpe Hesley, Rotherham, South
Approximate Gross Internal Area
Main House = 3500 Sq Ft/325 Sq M
Garage = 340 Sq Ft/32 Sq M
Annexe Internal Area = 845 Sq Ft/79 Sq M
Total = 4685 Sq Ft/436 Sq M
FOR ILLUSTRATIVE PURPOSES ONLY - NOT TO SCALE
The position & size of doors, windows, appliances and other features are approximate only. © ehouse. Unauthorised reproduction prohibited. Drawing ref. dig/8614771/MSS

Agents notes: All measurements are approximate and for general guidance only and whilst every attempt has been made to ensure accuracy, they must not be relied on. The fixtures, fittings and appliances referred to have not been tested and therefore no guarantee can be given that they are in working order. Internal photographs are reproduced for general information and it must not be inferred that any item shown is included with the property. For a free valuation, contact the numbers listed on the brochure. Printed 13.09.2024





FINE & COUNTRY
Fine & Country is a global network of estate agencies specialising in the marketing, sale and rental of luxury residential property. With offices in over 300 locations, spanning Europe, Australia, Africa and Asia, we combine widespread exposure of the international marketplace with the local expertise and knowledge of carefully selected independent property professionals.
Fine & Country appreciates the most exclusive properties require a more compelling, sophisticated and intelligent presentation –leading to a common, yet uniquely exercised and successful strategy emphasising the lifestyle qualities of the property.
This unique approach to luxury homes marketing delivers high quality, intelligent and creative concepts for property promotion combined with the latest technology and marketing techniques.
We understand moving home is one of the most important decisions you make; your home is both a financial and emotional investment. With Fine & Country you benefit from the local knowledge, experience, expertise and contacts of a well trained, educated and courteous team of professionals, working to make the sale or purchase of your property as stress free as possible.
The production of these particulars has generated a £10 donation to the Fine & Country Foundation, charity no. 1160989, striving to relieve homelessness.
Visit fineandcountry.com/uk/foundation
Fine & Country Sheffield
Lancaster House 20 Market Street, Penistone, Sheffield, South Yorkshire, S36 6BZ 0114 404 0044 | sheffield@fineandcountry.com
