
| Monmouth | Monmouthshire | NP25 4AY
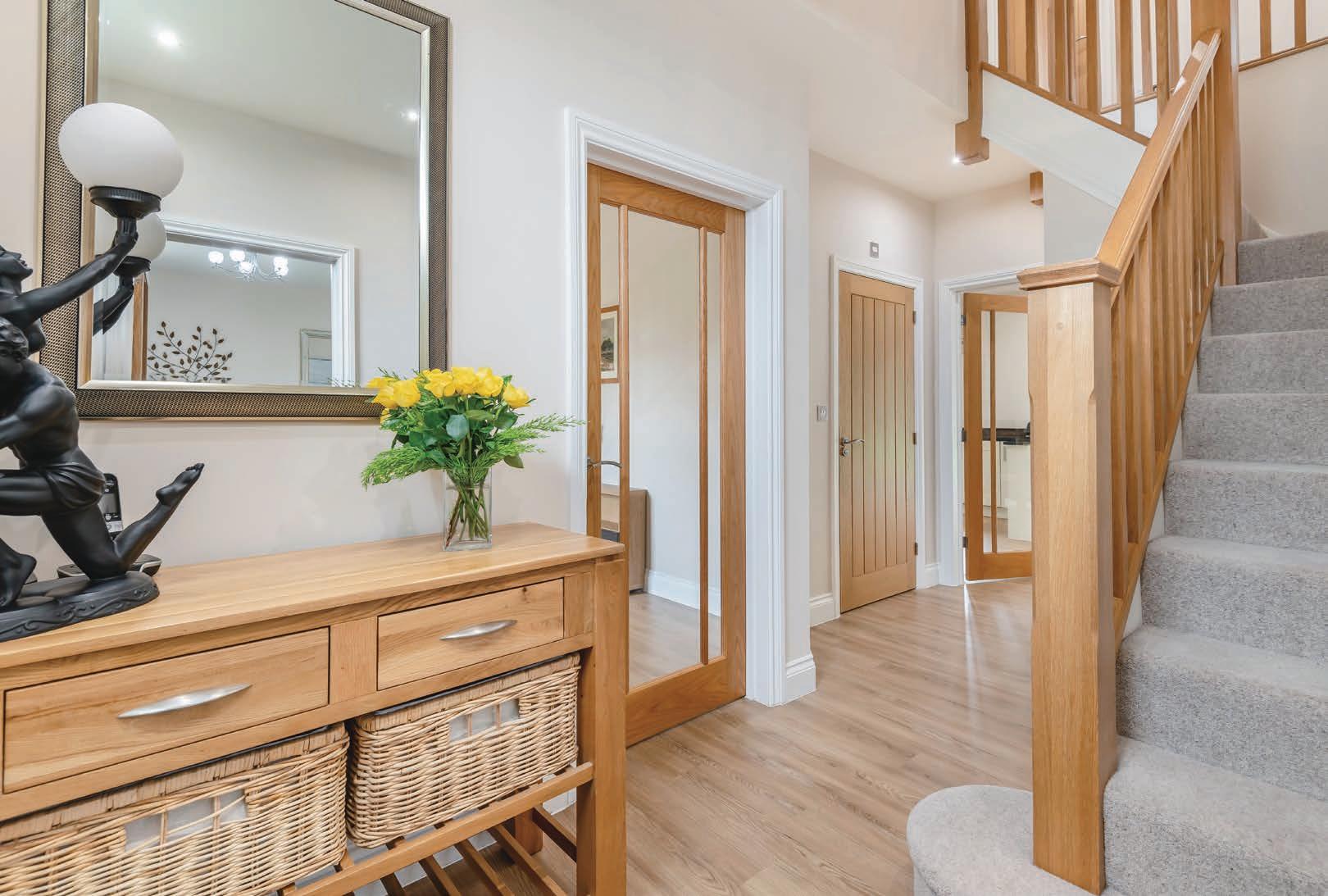





| Monmouth | Monmouthshire | NP25 4AY




This stylish and impeccably-presented detached family home occupies a large corner plot in a small, select development of Georgian-style houses on the edge of the soughtafter village of Trelleck.
6, Russell Close is one of a cluster of six, well-designed, individual houses built by the same developer in 2016. Internally, this lovely four-bedroom, three-bathroom family home combines timeless appeal with fresh, light, contemporary styling. It has been extremely well maintained and benefits from high-quality upgrades throughout, including underfloor heating on the ground floor and thermostatically controlled radiators on the first floor. It has been planned for the needs of a family, with a generous open plan kitchen/dining/living area stretching along the back of the house.
The house enjoys private, level, well-maintained lawned gardens, screened by mature hedging and bordered on one side by established trees. Its picturesque rural village location provides a peaceful escape and lots of opportunities for enjoying an outdoor lifestyle, whilst it has good access to nearby towns and to the motorway network, linking to Cardiff, Bristol and the Midlands.
Trelleck is set on a plateau above the River Wye, in an area of outstanding natural beauty. It is a welcoming and sociable community, well served by a vibrant village hall, a medical centre, a good Primary School, a church and a popular, traditional local pub. Just six miles away, the historic market town of Monmouth offers plenty of independent shops, a Waitrose and an M&S Food, a wide range other amenities and well-regarded schools, including the prestigious Haberdashers’ Monmouth independent boys’ and girls’ schools.
6, Lord Russell Close has a delightful, symmetrical façade, reminiscent of the Georgian era. The main door, with a pretty lunette window above, is set centrally, under a decorative feature arch. It is approached over a level pathway from a wooden gate in a low stone wall with hedging above.
The front door opens to a welcoming entrance hallway, with high quality Amtico flooring, which continues into the wonderful open-plan kitchen, dining and family room, which spans the full width of the rear of the property. From this room, glazed double doors open to a paved patio, extending the living, dining and entertaining space into the garden. The sleek, modern kitchen has granite worktops and a comprehensive range of high-end, built-in appliances, including an AEG induction hob, a Neff double oven and a large wine chiller. There is a breakfast bar separating the kitchen from the dining area and beyond this, space for an informal family sitting area. The open plan room is flooded with natural light from two rear-facing windows as well as the glazed double doors, which are set in glazed side panels.
The family home is designed for practicality, with plenty of storage cupboards both upstairs and down, a downstairs cloakroom off the hallway and a useful utility room, conveniently located directly off the kitchen. The utility room has fitted cupboards, space and plumbing for a washing machine and space for a dryer. A door opens from the utility to the side of the house, where a pathway leads to the garden and garage.
At the front of the property there is an elegant sitting room with dual aspect windows and a fireplace with a classic-style stone surround housing a log effect gas fire on a polished slate hearth.
Across the hallway, overlooking the front gardens, there is a room currently used as a home office and fitted with modern floor and wall cupboards. This versatile living space could also be used as a dining room, playroom or snug.
An attractive oak staircase leads up from the entrance hallway to a galleried landing, off which there are four bedrooms. The impressive main bedroom has two windows to the side and a large window to the front, giving views over the surrounding countryside. There is a spacious dressing area with modern fitted wardrobes and a luxurious ensuite wet room, with contemporary fittings, a large walk-in shower, and twin stone washbasins.
One of the further three bedrooms has double fitted wardrobes and a modern, fullytiled ensuite shower room. The two remaining bedrooms are served by a family bathroom which features a double shower, a bath and a granite-topped vanity unit.


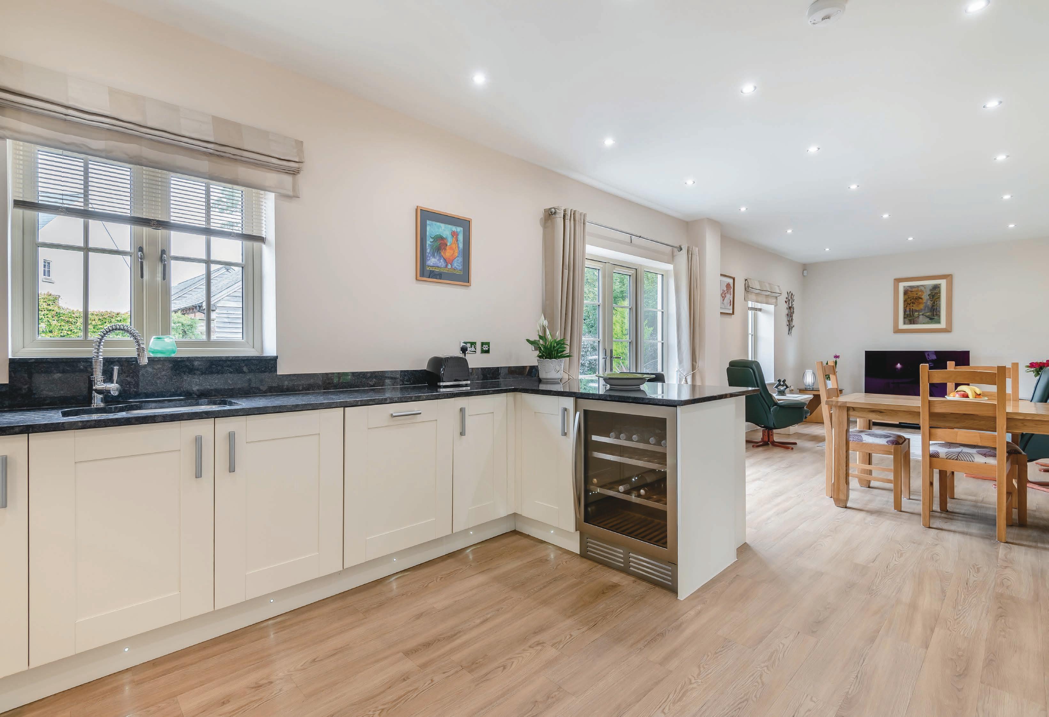

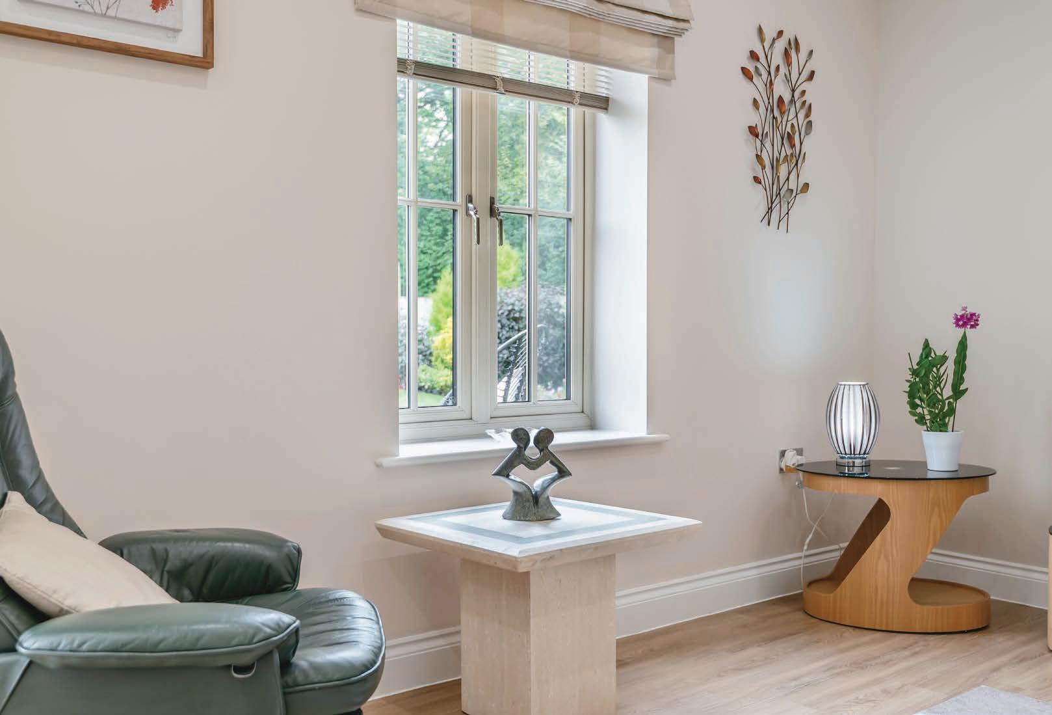



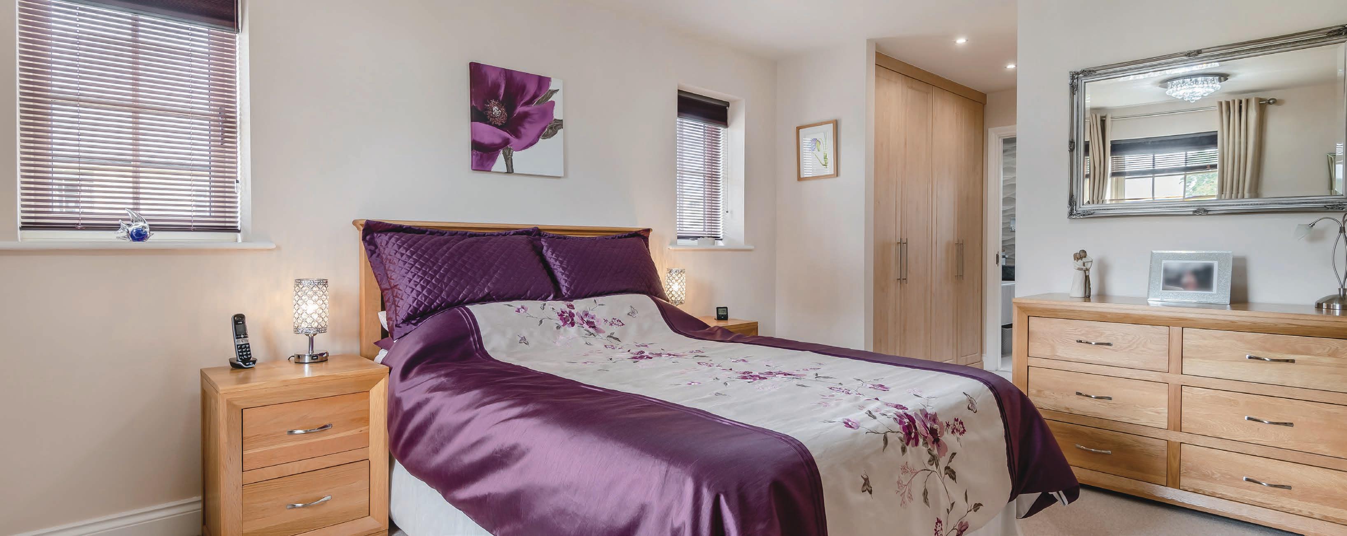



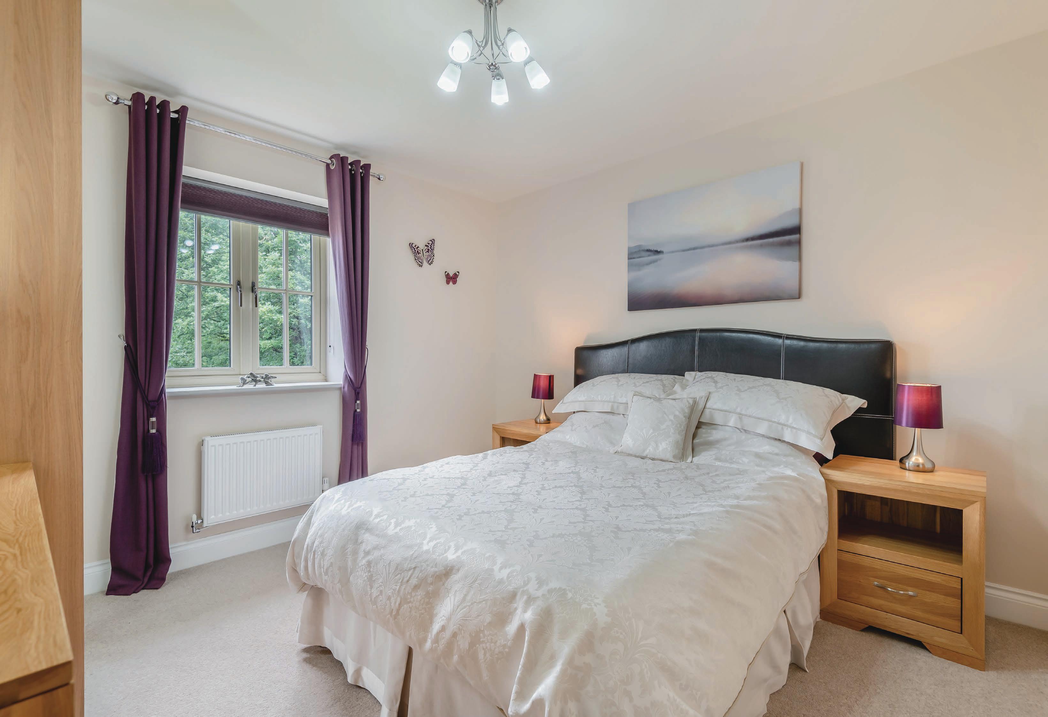

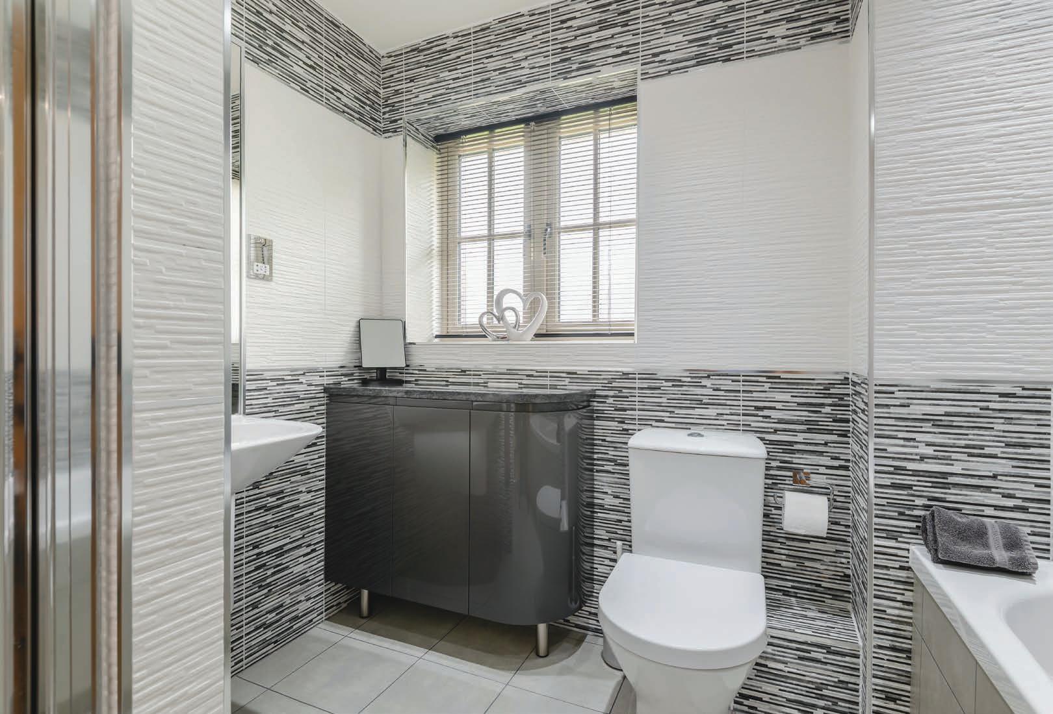





The house sits in a sizeable corner plot, with lovely private gardens to the front and rear. The neatly maintained gardens are enclosed by attractive stone walling and mature hedging. They feature level areas of lawn and pretty, established shrub borders. Stretching along the back of the house is a large paved patio, with access from the family room. From the rear garden, a timber gate in a high stone wall leads to a block paved courtyard with parking for four cars in front of a spacious, detached double garage. The garage has power and light and useful storage space above.
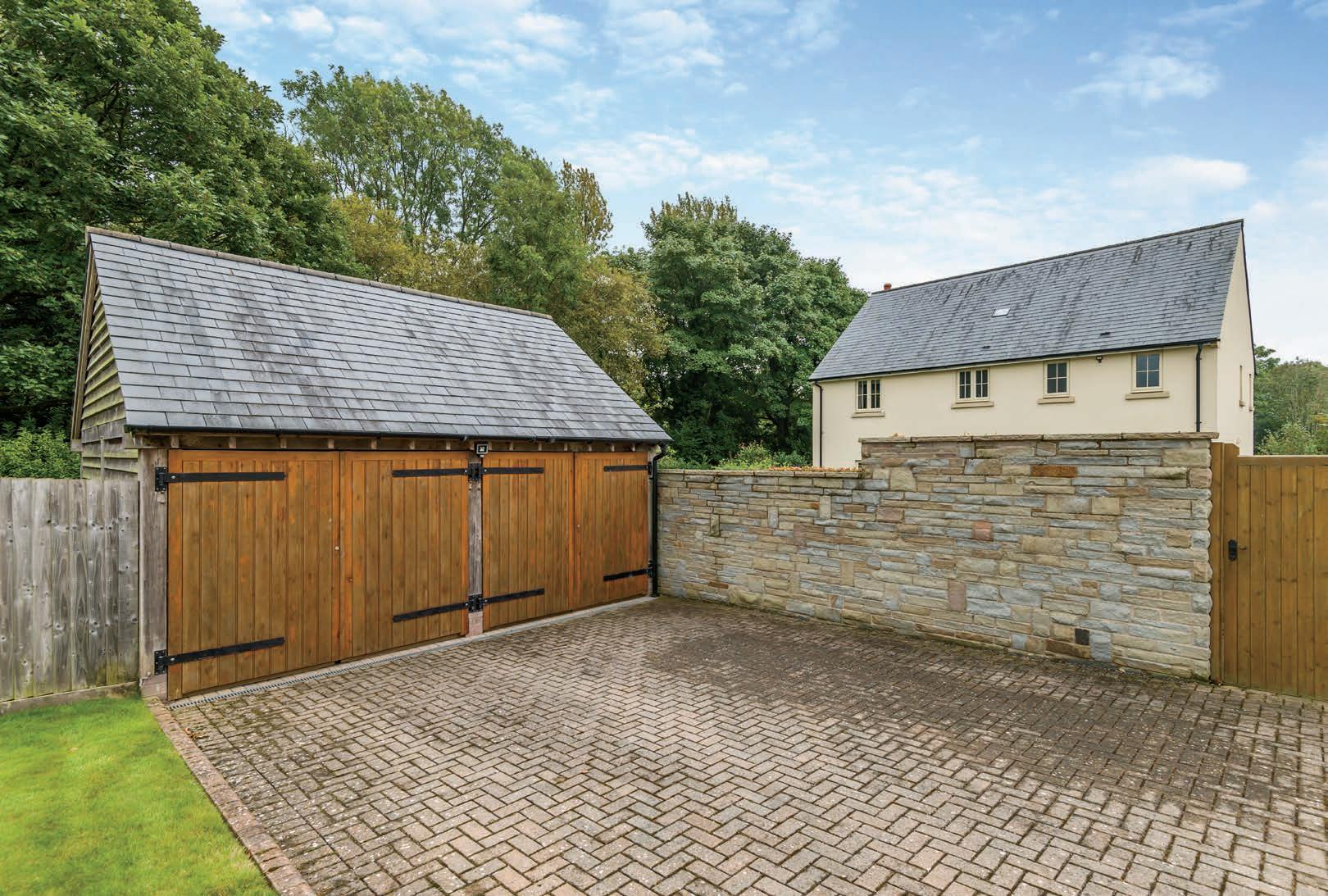


Lord Russell Close, Trelleck, Monmouth
Approximate Gross Internal Area
Main House = 1853 Sq Ft/172 Sq M
Garage = 336 Sq Ft/31 Sq M
Total = 2189 Sq Ft/203 Sq M
FOR ILLUSTRATIVE PURPOSES ONLY - NOT TO SCALE
The
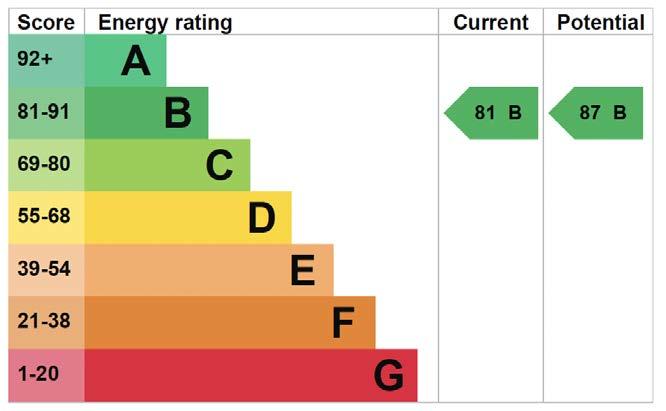




follow Fine & Country Monmouth on Fine & Country Monmouth
2 Agincourt Square, Monmouth, Monmouthshire, NP25 3BT
01600 775930 | monmouth@fineandcountry.com