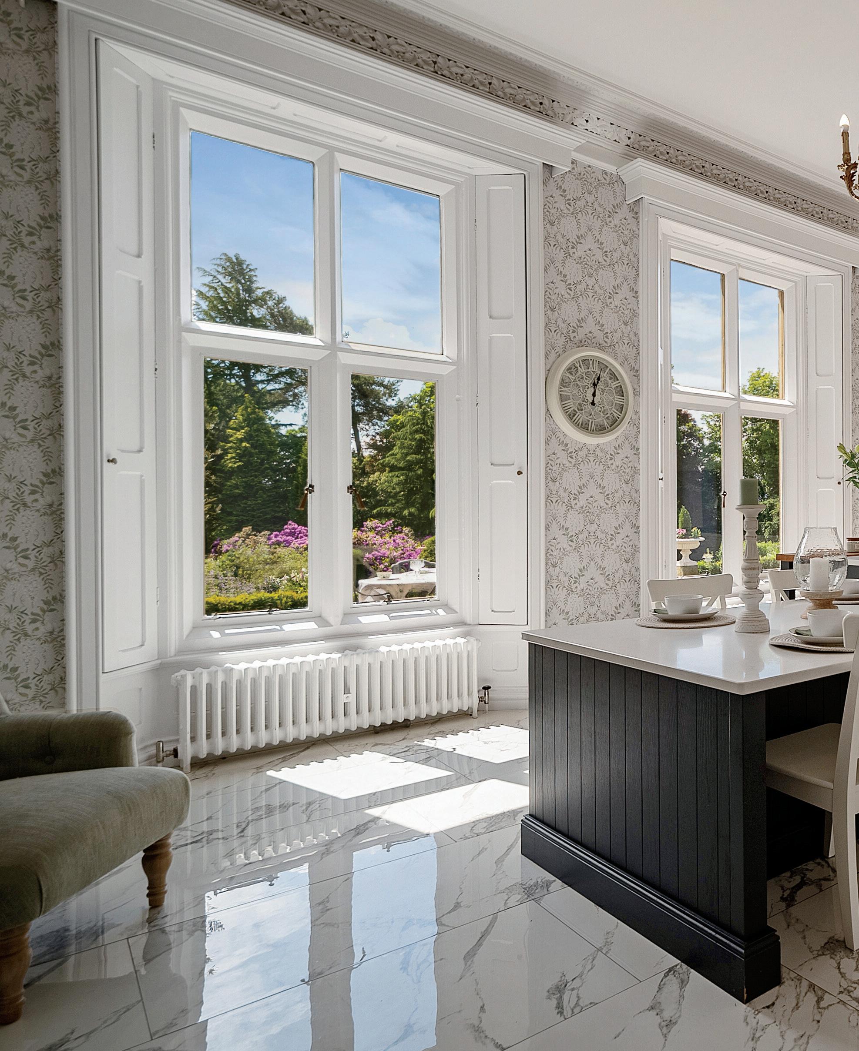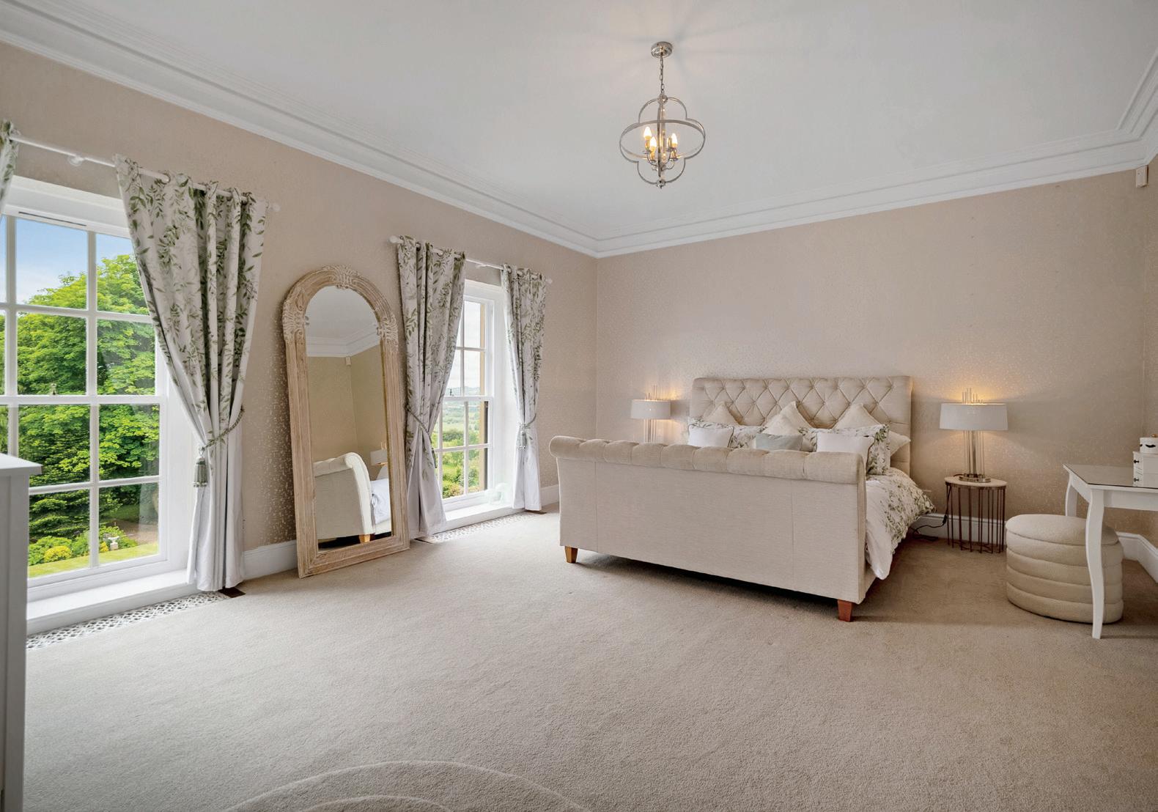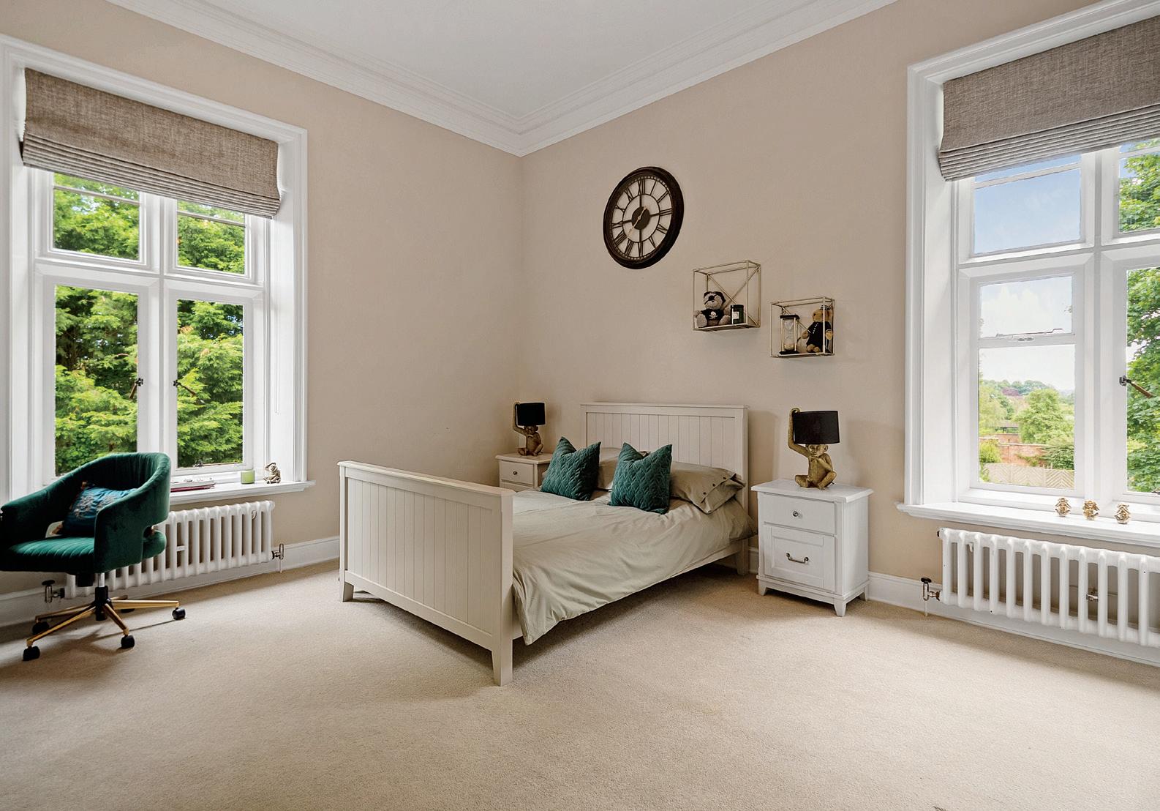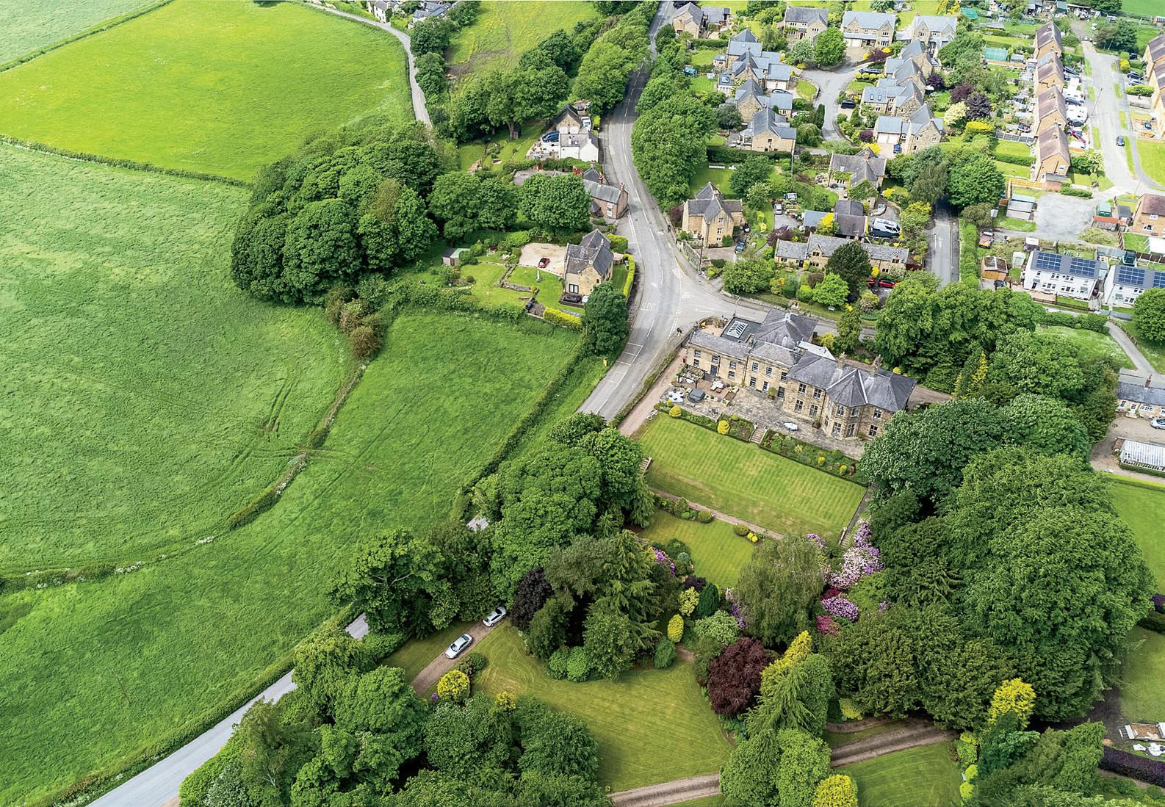

HALLFIELD HALL

Hallfield Hall is a large imposing 5-bedroom period residence with separate 3-bedroom guest wing set within circa 3 acres of stunning mature grounds.

ACCOMMODATION
This exquisite family home is approached through wrought iron electric gates leading through mature trees and manicured lawns to a large courtyard to the side of the property with numerous parking areas. This beautiful property boasts large reception rooms, a stunning open plan kitchen and entertaining space overlooking the south facing formal landscaped gardens to the rear. The high standard of finishings is evident throughout including the beautiful bedrooms, bespoke carpentry, and high-quality bathrooms. With it’s fabulous handmade Italian Kitchen overlooking the garden, this is truly a fantastic family home.
The current owners have painstakingly renovated the property and modernised it throughout whilst also preserving many original features to seamlessly amalgamate the old with the new. Also, available via separate negotiation is a 2-bedroom cottage set within circa 1 acre of grounds.
Ground Floor
Hallfield Hall is accessed via electric wrought iron gates leading through mature trees, beautiful rhododendrons and manicured lawns to a large courtyard to the side of the property with numerous parking areas.
The double front door opens into a large entrance/reception hall with guest cloakroom off to the right and the original wooden staircase rising to the first floor. The heart of this magnificent home is the open plan kitchen, breakfast area and entertaining area. The handcrafted shaker style Italian kitchen is a real feature of this stunning family home. The kitchen benefits from granite worktops, and a double Belfast sink positioned within the island with stunning views across the manicured grounds. Located to the side of the kitchen are the main cupboard units boasting integrated appliances including dishwasher, a large fridge, and a separate freezer. The kitchen also boasts a gas cooker and a bank of Neff appliances including microwave, two ovens, and a bean to cup coffee machine.
The kitchen has marble effect tiled flooring, high ceilings with chandelier and large original stone mullioned windows which flood the space with natural light making it beautifully bright and airy.
Located to the rear of the entrance hallway is the billiard room with ornate cornicing, stone mullioned windows and a bar area. The living room is positioned between the billiard room and the kitchen and retains many original features including stone mullioned windows with original shutters, high ceilings, ornate cornicing, high top shirting boards and a feature fireplace.
To the centre of the hallway is the formal dining room with large sash windows overlooking the patio area and grounds. This versatile room also benefits from high ceilings and engineered wooden flooring. To the right of the hallway is the large three-bedroom guest wing of the property.
First Floor



SELLER INSIGHT
We purchased Cedars Farm in 2001 and embarked on a transformative journey, renovating every nook and cranny of the property so that we could call it home come 2003. Arriving with a vision, we brought several trees with us, which have now flourished into magnificent silver birches and stately cedars, lending an air of maturity and grandeur to our grounds.”
“Among its many highlights our affinity for the kitchen, with its seamless flow into the sunroom, is matched only by the breath-taking views from the master bedroom—a testament to the thoughtful design and attention to detail evident throughout the home.”
“Having spent most of our lives in this area, we recognised the untapped potential of this place. Envisioned as a haven for horses, it also made an ideal family abode, conveniently located near prestigious schools. The outbuildings provided the perfect accommodations for my father in his self-contained cottage, while also serving as functional spaces for my business endeavours.”
“Our generosity extends beyond our doorstep, as we annually open our gardens to the village community. Each section of our meticulously planned landscape offers its own allure, from the formal elegance with its meticulously manicured hedges to the enchanting wildlife sanctuary. Our horses gracefully roam the fields below, adding to the picturesque views that we’re privileged to witness daily.”
“Our garden holds a special place in our hearts, a labour of love that fills us with immense pride. It even features a quaint chapel, repurposed into a potting shed—a charming blend of tradition and functionality. What sets our garden apart is its timeless allure, captivating visitors with its beauty no matter the season. With unobstructed views stretching over the river and countryside, our home epitomises serenity and seclusion, nestled within 9 acres of land it offers an uninterrupted connection with nature.”
“Summer brings the house to life, with ample opportunities for entertaining amidst the blossoming gardens and inviting summer house, where evenings are spent basking in the warm glow of a coal fire.”
“Though the house may now seem too expansive, our love for the area ensures our steadfast commitment to remaining. Offering the perfect blend of rural tranquillity and urban convenience, the village embodies a vibrant community spirit, evident in its welldeserved accolades and lively annual events.”
“With a medieval church as our neighbour, Cedars Farm offers not just privacy, but a sense of security—a sanctuary for our seven beloved grandchildren, who revel in the endless adventures and simple joys found within these grounds such as playing hide and seek or enjoying an ice cream on the stone benches.”
“As we bid farewell to this beloved abode, we carry with us a deep sense of pride for the haven we’ve meticulously crafted—a true testament to the power of vision, dedication, and unwavering love for this place we’ve called home.”*
* These comments are the personal views of the current owner and are included as an insight into life at the property. They have not been independently verified, should not be relied on without verification and do not necessarily reflect the views of the agent.






The decorative oak feature staircase gracefully floats up to the spacious first-floor landing. On this floor you have the luxurious and spacious primary bedroom suite which features a large walk in rain shower, his and hers sinks and a roll top bath. Accessed via the ensuite is the very large dressing room with bespoke units.
The first floor also boasts two further double bedrooms featuring ensuites, one of which also has a walk-in closet. In addition to this there is another good size double bedroom and a family bathroom. Located off the hallway are two versatile storage rooms, one of which is currently used as a make up room and a very large games room with a Roger Pearson fireplace and its very own private cinema room. This room could also be used as a 5th bedroom if required.










Accessed via the main entrance hallway is the Guest wing of the property which could also be subdivided from the main house to create a self-contained annex or even a holiday let with its own private driveway. This part of the house features a large kitchen, utility room, gym, orangery with private patio area, three bedrooms of which two bedrooms and the family bathroom are accessed via a separate staircase. Accessed via the Guest Wing is the cellar.





OUTSIDE
The property sits in stunning manicured gardens measuring circa 3 acres comprising mature trees, rhododendrons and formal lawned areas offering both privacy and seclusion. To the rear of the house is a substantial, stone flagged terrace overlooking the garden with trees and lawns beyond and far-reaching open countryside views. Further to this there is a large wooden decked area with gazebo and hot tub that is ideal for entertaining whilst gazing out over the surrounding countryside.









LOCATION
Hallfield Hall is situated on the edge of the picturesque village of Shirland and is a short drive from the town of Alfreton where there are supermarkets and excellent local shopping and recreational amenities. It is also an easy drive from both Chesterfield and Derby with their more extensive facilities including mainline trains to London. The A38 and M1 are a short distance away giving good access to national network. The Derbyshire Dales and Peak District National Park are also ‘on the doorstep’ with their wide array of outdoor pursuits including walking, climbing, cycling and fishing to name but a few. There are also some fine cultural sites within easy reach including Hardwick Hall, Chatsworth and Haddon Hall and well as many others.




Services
Standard Gas Mains, Electricity and Water Supply
Mobile Coverage: 5G Available in the area, please contact your network supplier for more details.
Broadband Speed: Superfast Fibre Broadband available. Please check with your broadband provider.
Is the property Freehold/Leasehold?
Freehold
Local Authority
North East Derbyshire District Council
Council Tax Band
H
Viewing Arrangements
Strictly via the vendors sole agents Fine & Country on 01332 973 888
Website
For more information visit https://www.fineandcountry. com/uk/derbyshire
Opening Hours
Monday to Friday 9.00 am - 5.30 pm Saturday 9.00 am - 4.30 pm
Sunday By appointment only
Energy performance certificate (EPC)

Rules on letting this property
Propert es can be et i they have an energy rating from A to E
You can read gu dance for land ords on the regulat ons and exemptions (https://www gov uk/gu dance/domest c-private-ren ed-property-m n mum-energy-eff ciency-standardand ord-guidance)
and score
The graph shows this proper y’s current and potentia energy rat ng
Properties get a rating from A (best) to G (worst) and a score The bet er the rat ng and score, the lower your energy b l s are ikely to be
For properties in England and Wales: the average energy rating s D the average energy score is 60



Agents notes: All measurements are approximate and for general guidance only and whilst every attempt has been made to ensure accuracy, they must not be relied on. The fixtures, fittings and appliances referred to have not been tested and therefore no guarantee can be given that they are in working order. Internal photographs are reproduced for general information and it must not be inferred that any item shown is included with the property. For a free valuation, contact the numbers listed on the brochure. Printed 03.07.2024

FINE & COUNTRY
Fine & Country is a global network of estate agencies specialising in the marketing, sale and rental of luxury residential property. With offices in over 300 locations, spanning Europe, Australia, Africa and Asia, we combine widespread exposure of the international marketplace with the local expertise and knowledge of carefully selected independent property professionals.
Fine & Country appreciates the most exclusive properties require a more compelling, sophisticated and intelligent presentation –leading to a common, yet uniquely exercised and successful strategy emphasising the lifestyle qualities of the property.
This unique approach to luxury homes marketing delivers high quality, intelligent and creative concepts for property promotion combined with the latest technology and marketing techniques.
We understand moving home is one of the most important decisions you make; your home is both a financial and emotional investment. With Fine & Country you benefit from the local knowledge, experience, expertise and contacts of a well trained, educated and courteous team of professionals, working to make the sale or purchase of your property as stress free as possible.


GREG PERRINS mba
PARTNER ASSOCIATE
Fine & Country Derbyshire
07495 368 823
email: greg.perrins@fineandcountry.com
Greg has over 11 years’ experience working within the real estate industry. With a passion for luxury property, Greg relocated back to the UK to apply his knowledge, experience, and passion for the industry as an Associate for Fine & Country Derbyshire.
FINE & COUNTRY
The production of these particulars has generated a £10 donation to the Fine & Country Foundation, charity no. 1160989, striving to relieve homelessness.
Fine & Country Derbyshire
The Old Post Office, Victoria Street, Derby DE1 1EQ 01332 973 888 | derbyshire@fineandcountry.com
