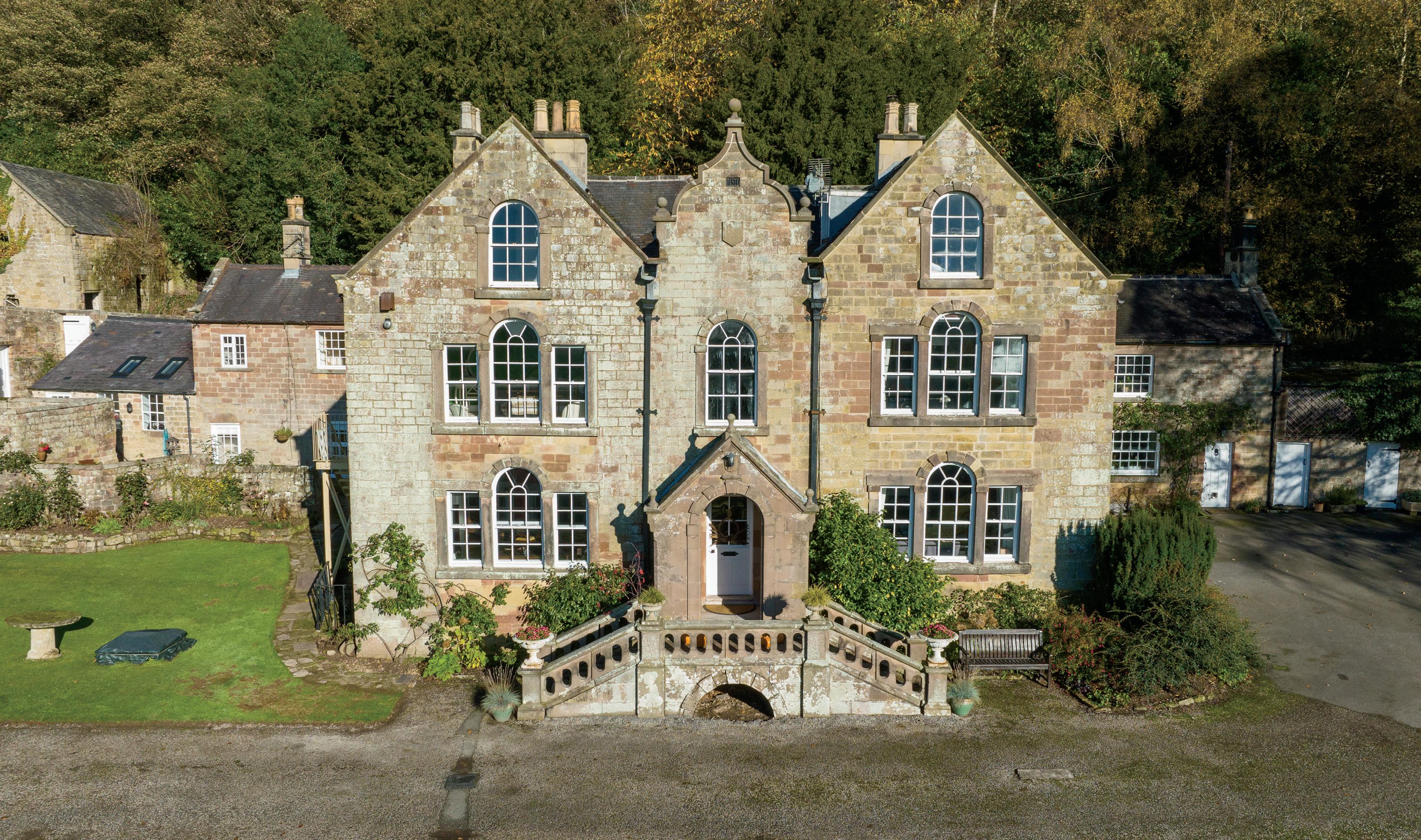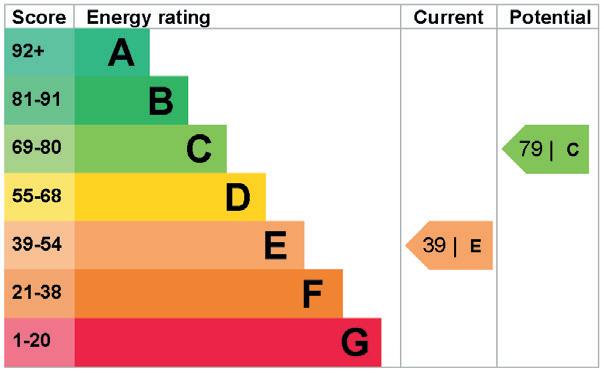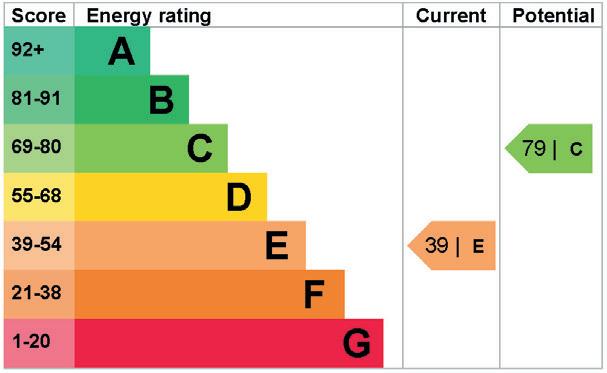Blackwall House
Kirk Ireton | Ashbourne | Derbyshire | DE6 3JR


Blackwall House
Kirk Ireton | Ashbourne | Derbyshire | DE6 3JR

England has a long history of fine houses, with manorial properties dotted across the country, and Blackwall House is a perfect example. This stunning home comprises flexible accommodation, enviably sitting in its own private grounds of approximately fifteen acres, peacefully immersed in rolling Derbyshire countryside within the ancient Parish of Kirk Ireton.

England has a long history of fine houses, with manorial properties dotted across the country, and Blackwall House is a perfect example. This stunning home comprises flexible accommodation, enviably sitting in its own grounds of approximately fifteen acres, including two and a third acres of formal gardens, peacefully immersed in rolling Derbyshire countryside within the ancient Parish of Kirk Ireton.
The property is known to have been built before 1623 by the Blackwall family, originally L-shaped in plan and altered into a square in 1736, presenting both east and west wings. The date of which is still evident on the basement west door today. The grand south-facing front façade is reported to have been refaced and heightened in the late 18th century, and later given four Venetian windows with two on each floor, an imposing gabled porch with steps to the terrace, and a pedimented (triangular shaped) gable between the main gables.
The property is constructed from ashlar gritstone with plain tile roofs complete with stone coped gables, and ridge and gable end chimney stacks. The main south-facing elevation is beautifully symmetrical with three gables, and the east elevation displays original chamfer mullion windows.
This Grade II listed manor house sits peacefully in the hamlet of Blackwall behind its own high-walled garden and overlooks arguably one of the most incomparable views over the breathtaking valley beyond. The beautiful symmetry of the front façade coupled with its distinguished historic architecture is pleasing to the eye, and with its opulent Venetian windows, a sense of space and natural light is evident. The main home consists of four spacious double bedrooms and grand reception rooms which flow seamlessly from one to another, all of which are generously proportioned and marked by an understated elegance, perfect for informal and formal gatherings alike. Highlights of the property are the plaster cornicing, the highest of ceilings, boxy room volumes, and grand glazing bar sash windows. The beauty of this home is further enhanced by an enviable dining kitchen, recently redesigned with the ease of modern living in mind adding a contemporary feel to the accommodation. In addition to the main house, there is a three-bedroom, second floor apartment, fully self-contained, and a further three bedroom attached cottage in the West Wing. The total accommodation of which extends to approximately 7700 sqft and a total of ten bedrooms.

This family home is beautifully positioned to make the most of the stunning views over the Derbyshire countryside, quiet and rural yet moments away from excellent transport links and all the amenities the nearby towns of Ashbourne and Wirksworth have to offer. The local village life in Kirk Ireton is a rare find which makes living in the parish enviable. There is a thriving community spirit, an abundance of local activities and it boasts a very reputable primary school.
The home is set in a great location for commuting with easy access to the neighbouring towns of Ashbourne and Wirksworth, the City of Derby, and the A38 and A50 leading to the M1 and M6 motorways.
The train station in Derby provides a regular and direct route to London St Pancras, Manchester, and Sheffield. This is truly a spectacular and historic country home not to be missed.

The front porch and doorway of the property are grand in appearance, centrally placed in keeping with the era, with a decorative arched top window light. This opens into a spacious entrance hallway with an original tiled floor, and the main cantilever staircase rising to the first floor. This central hallway is well proportioned and leads to a reception room on each side. The Georgian period of construction saw a move towards grand areas with large sash windows, high ceilings, fireplaces, and balanced interiors, which could not be more perfectly illustrated than here. To the left is the most opulent drawing room, flooded with natural light through the oversized Venetian sash windows, and oozes understated luxury - perfect for entertaining and quiet nights in front of the fire. This room showcases a pretty white marble fireplace, with marble hearth and a period cast iron grate. Either side flanked by two impressive symmetrical arch top alcoves.
To the right of the hallway is the sitting room displaying an identical Venetian styled window, and a lovely boxy room volume. The perfect recreational space for relaxing with the family, either watching a favourite movie or enjoying some time out in front of the welcoming log burning stove.

The far end of the hallway opens into the expansive open-plan kitchen with dining area and casual sitting area. Here there is a secondary porch leading to the side door of the property which the current owners utilise day to day. The kitchen has been crafted and appointed with high quality fixtures with an abundance of storage. There is an array of fully fitted contemporary style units, stylish and sophisticated, including an electric Aga with a fused timer switch, and for flexibility, a large ceramic hob. Rich with home comforts, this area provides the perfect modern reception space for relaxing and versatile day to day living - whether it be a casual breakfast, an evening supper, or retiring to the sitting area to relax and unwind. A lovely addition to the property and indicative of the era is a formal dining room, perfect for more formal gatherings and celebrations. Located at the end of the main hallway and adjacent to the kitchen, this is a spacious room featuring patio doors to the outside and pretty alcove shelving.
To the side of the kitchen is a hugely practical (and enviable for those who cook) walk-in pantry and a doorway that leads to a rear hall providing access to the secondary staircase leading to the first floor. Beyond which is a downstairs cloakroom with WC, home office / study area, and a practical utility room giving access to the outside and the West Wing if desired. .


This stunning Grade II listed home perched on the edge of a hill in the Ecclesbourne valley with views over Biggin and towards Hulland Ward has been in the ownership of the Blackwall family since it was built circa sixteenth century. A three-storey Georgian-fronted English country house with east and west wings, benefitting from a recently renovated modern kitchen and features a beautiful connected self-contained three-bedroom property. As its first time to market Blackwall House presents the most incredible opportunity for someone to invest in a unique property with a fully traceable history. ‘My husband spent his childhood here and we moved in two years ago – it’s a very special place. The house is charming and spacious with a great feeling of cosiness and comfort.’ ‘The rural location is blissfully quiet, and the extensive grounds provide a high level of privacy – the views really are stunning too. The sun trap of the patio feels almost Mediterranean and is a great place to enjoy a barbecue or sip a sundowner on a summers evening. The plot features a wonderfully mature orchard, a mulberry bush and other large trees including a monkey puzzle,’ says Mrs Blackwall.
‘The house frontage with its Georgian façade and balustrade is hugely attractive and stunning to look at while taking a stroll on the lower lawn.’
‘South facing Blackwall House offers abundant space, beautiful views, and a great deal of peace and quiet. We’ve loved having space for chickens and growing our own fruit and vegetables.’
‘Highlights of living here include entertaining in the formal dining room, cosying up in the sitting room with the log burner crackling away, cooking Christmas dinner in the open-plan kitchen and sunbathing and picnics in the garden.’

‘Although rural the house is close to amenities in Ashbourne and Wirksworth, two great towns with all sorts of independent shops, cafes, and restaurants. The local village of Kirk Ireton has a lovely local pub and a small shop. There are good local walks with great pubs to discover – Carsington Reservoir is right on the doorstep. Derby is only a short drive away at 20-minutes.’*

* These comments are the personal views of the current owner and are included as an insight into life at the property. They have not been independently verified, should not be relied on without verification and do not necessarily reflect the views of the agent.





The hallway gives access to the central staircase which rises to an imposing split level first floor galleried landing. The size and dimensions are staggering with light flooding in from a central prominent arched top sash window looking out towards the magnificent views of the Ecclesbourne valley. This striking landing is immensely atmospheric and sympathetic to the era; displays a beautiful and prominent ceiling arch and is spacious enough to accommodate occasional furniture

Period features continue throughout much of the upstairs where there are four beautifully proportioned double bedrooms. Two of which face the front of the property and display staggering room volumes, full of natural light, with the main bedroom enjoying the addition of a dressing room and large ensuite bathroom. To the rear of the landing are two further generously sized bedrooms and the family bathroom.




To the second floor is a self-contained three-double bedroom apartment in the eaves of the property, with separate access from the outside at the rear. This comprises of a centrally placed lounge complete with stunning views, a bedroom either side, small hallway, and a kitchen that leads to a further bedroom. This flexible accommodation gives a variety of options whether it be ancillary accommodation to the main house, the possibility of income generation (with the appropriate planning), or indeed made part of the existing accommodation.
Attached to the west of the original structure is a three-bedroom cottage with recently renovated kitchen, which can accessed either through the main residence or separately from the outside. The cottage boasts a contemporary shaker style kitchen with dining area, a spacious versatile reception room revealing an original beamed ceiling, and three light and airy bedrooms. This would provide either additional accommodation to the main property or again, perhaps provide the possibility of income potential.
The property benefits from both an internal and external cellar.

The internal lower ground floor cellar is accessed from the rear of the entrance hallway. Here a doorway leads to a stone stairway giving access to two chambers with full head height, perfect for storage or indeed keeping wine.
To the west of the property is an external stone stairway leading to an extensive cellar under approximately half of the original structure. Easily accessible, perfect for heavy storage and garden equipment.






It is not just the home that impresses but the outside of this property too. Blackwall House is set within substantial grounds of approximately 15.07 acres and coupled with a grand gated entrance, there is a high level of privacy creating seclusion within the quiet hamlet.



Approaching the side of the property there is ample parking for numerous vehicles on a wide expanse of driveway, and in addition, two detached double garages and an attached outbuilding currently used as a wood store.
The home and grounds are edged by a high brick wall, beyond which are tiered landscaped gardens; secluded patios perfect for alfresco dining, entertaining or simply sitting out in the summer months; an area of woodland and an ornamental pond; just perfect for those who love the outdoors. The beauty of this home is enhanced by spectacular panoramic views over open countryside. The grounds consist of well-maintained lawns inset with ancient trees, mature conifers, and shrubs which provide colour all year round. All of which attract a large variety of wildlife. Beyond the west wing is a greenhouse, further patio, and seating.


Blackwall is a small hamlet bordering the pretty village and civil parish of Kirk Ireton, four miles southwest of Wirksworth, on a hillside near Carsington Water, 700ft above sea level.
In the quiet backwaters of the countryside, this is a friendly village with a thriving community spirit. Although Kirk Ireton is small, it is renowned for its popular country pub, the Barley Mow Inn. Originally a handsome, Jacobean-style house dating back to 1683, it is now one of the very few remaining old English pubs to have retained the traditional image of what a public house used to look like in times past. In addition, is its village store, and pretty 12th century, partly Norman, parish church which is the focal point of the village.
The home, yet peaceful and private, benefits immensely from many local amenities the nearby market towns of Ashbourne (known as the “Gateway to the Peak District”) and Wirksworth have to offer. There is no shortage of places to eat locally too with well-known gastro pubs not far away. There is an array of highly regarded local schools within an easy commute, both within the village itself and larger well reputed secondary schools close by. There are also notable independent establishments just a short drive away.

The recreational activities surrounding the area are vast ranging from sporting activities at the nearby Carsington Water Reservoir to cycling on the Tissington Trail as well as walking the many countryside routes in places such as Dovedale and Thorpe Cloud. Carsington Water officially opened by HM the Queen in 1992, instantly became one of Derbyshire’s top tourist attractions.

The area attracts walkers and hikers owing to the stunning local landscape of the nearby Peak District National Park where the places to visit are endless. The nearby market town of Wirksworth is a magnet for lovers of history and heritage with its stone buildings and intricate network of narrow lanes, yards, and alleys.
The transport links here are excellent with Derby being just over ten miles away where there is access to major road networks, as well as regular trains direct to London St Pancras. Alongside Ashbourne and Wirksworth, there are other well-known market towns not too far away such as Matlock, Buxton, and the historic town of Bakewell.
Services
The property benefits from mains water via a private pipe. Oil fired central heating throughout. Private drainage via septic tank.
12kw solar PV system positioned in the garden.
Two electric car charging points.
High-speed gigabit Fibre internet.
Other Information
This building is listed under the Planning (Listed Buildings and Conservation Areas) Act 1990 as amended for its special architectural or historic interest.
Tenure
Freehold
Local Authority
Derbyshire Dales

Viewing Arrangements
Strictly via the vendors sole agents Fine & Country on 07970 926418 / 07852 877164
Website
For more information visit https://www.fineandcountry.co.uk/derbyshireestate-agents
Offers over £2,000,000
Registered in England and Wales.
Company Reg No. 09929046 VAT Reg No: 232999961 Registered Office: Newman Property Services, 5 Regent Street, Rugby, Warwickshire, CV21 2PE. copyright © 2022 Fine & Country Ltd.
Agents notes: All measurements are approximate and for general guidance only and whilst every attempt has been made to ensure accuracy, they must not be relied on. The fixtures, fittings and appliances referred to have not been tested and therefore no guarantee can be given that they are in working order. Internal photographs are reproduced for general information and it must not be inferred that any item shown is included with the property. For a free valuation, contact the numbers listed on the brochure. Printed 19.04.2023



 Annexe
Main House
Annexe
Main House

Fine & Country is a global network of estate agencies specialising in the marketing, sale and rental of luxury residential property. With offices in over 300 locations, spanning Europe, Australia, Africa and Asia, we combine widespread exposure of the international marketplace with the local expertise and knowledge of carefully selected independent property professionals.
Fine & Country appreciates the most exclusive properties require a more compelling, sophisticated and intelligent presentation – leading to a common, yet uniquely exercised and successful strategy emphasising the lifestyle qualities of the property.
This unique approach to luxury homes marketing delivers high quality, intelligent and creative concepts for property promotion combined with the latest technology and marketing techniques.
We understand moving home is one of the most important decisions you make; your home is both a financial and emotional investment. With Fine & Country you benefit from the local knowledge, experience, expertise and contacts of a well trained, educated and courteous team of professionals, working to make the sale or purchase of your property as stress free as possible.


Fine & Country Derbyshire
07970 926 418
email: pip.holden@fineandcountry.com
Pip is a great communicator and prides herself on keeping in touch with both buyers and sellers alike. She loves to help buyers find the property of their dreams and can offer expert advice on premium locations across Derbyshire having lived across the County over the last 40 years.

Fine & Country Derbyshire
07852 877 164
email: arma.kang@fineandcountry.com
Throughout his 20-year career within the property industry to date, Arma brings all the qualities you need for a successful home move. Arma specialises in high exposure technologies and regularly attends national training sessions to showcase new marketing technologies so he is at the forefront of cuttingedge technology when it comes to finding the right buyer. A strong believer in the power of positivity, Arma is dedicated to working with you on a consultative level from start to finish to achieve the results that you require.
The production of these particulars has generated a £10 donation to the Fine & Country Foundation, charity no. 1160989, striving to relieve homelessness. Visit
