
The Cheese Factory
Longford Lane | Ashbourne | Derbyshire | DE6 3DT


The Cheese Factory
Longford Lane | Ashbourne | Derbyshire | DE6 3DT
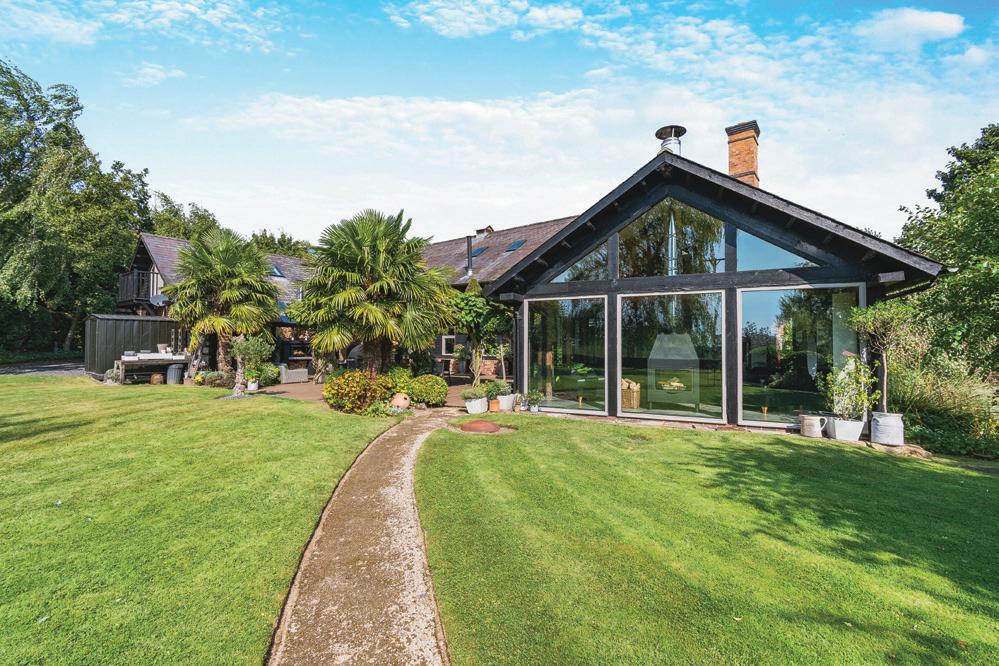
Indulge in the ultimate blend of historic charm, modern luxury and opulence at this incredible invidually designed six bedroom home, with separate annex by award winning local architect – an iconic residence that offers a lifestyle of unparalleled sophistication and comfort. Set in a tranquil waterside setting, ready to move in and annex can be further designed to buyers needs, if required to suit.
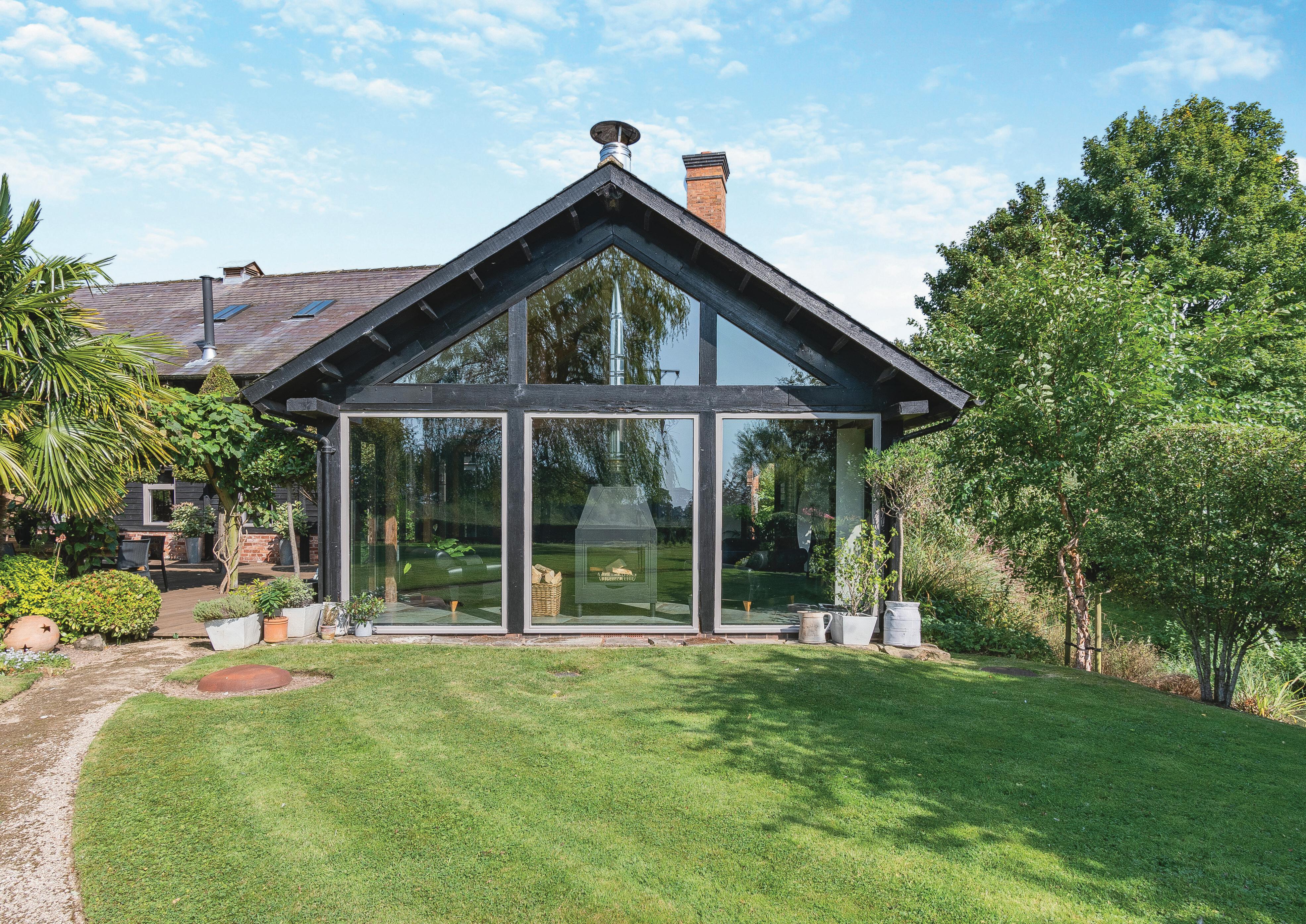
Welcome to The Cheese Factory, a rare and resplendent masterpiece. Originally built in 1870 by visionary Derbyshire landowners, guided by the American cheesemaker Cornelius Schermarhorn, this former cheese factory has been magnificently transformed into an iconic residence, blending historic charm with contemporary luxury. Set in the heart of Derbyshire’s ‘Golden Triangle,’ this exceptional home boasts breathtaking gardens, complete with a Mediterranean-style terrace, manicured lawns, and tranquil streams.
This 19th-century timber and red brick building has been extended and meticulously renovated over the years, preserving its original character while incorporating state-of-the-art amenities. Its unique design and architectural significance have earned it national recognition, including features in The History of Britain in 100 Homes.
This extraordinary home offers an impressive 6,800 sq ft of living space, including underfloor heating, an integrated SONOS sound system, and Cat 5 cabling for home office convenience. Families will be captivated by the grand scale, while the extensive garden and outdoor areas offer a private haven for relaxation and entertainment.
The private, gated driveway leads to a triple garage, ensuring ample parking for residents and guests alike. The plot extends to a generous 0.7 acres, featuring lush lawns, enchanting watercourses, and a fabulous outdoor terrace designed for luxurious alfresco dining.
The modern country aesthetic of this grand home perfectly complements the original timber elements. High ceilings, vast open spaces, and impeccable craftsmanship provide a sense of opulence and grandeur throughout.
Ground Floor Upon entering the home, a striking industrial-style staircase takes you down to the heart of the ground floor. This leads to a stunning open-plan family living space, featuring a contemporary kitchen, dining area, and snug. The dark ceramic tiled floors, exposed beams, and red brick accents harmonize with the neutral palette, while floor-to-ceiling windows flood the space with natural light.
Sun Room The south-facing sunroom boasts vaulted ceilings, exposed trussed beams, and panoramic garden views through floor-to-ceiling glazing. This elegant room offers a casual yet sophisticated seating area, with a focal-point log burner and stainless-steel flue, perfect for cozying up on cool evenings.
Kitchen At the heart of this home lies a Steven Christopher designed kitchen, exuding luxury with Rempp cabinetry, Dekton surfaces, and a stunning chef’s island. Equipped with Siemens appliances and a separate AGA, the space was refitted in 2021 and offers both beauty and functionality, complemented by an industrial lighting scheme.
Utility Room On the ground floor, a very well appointed utility room with all the modern benefits expected.
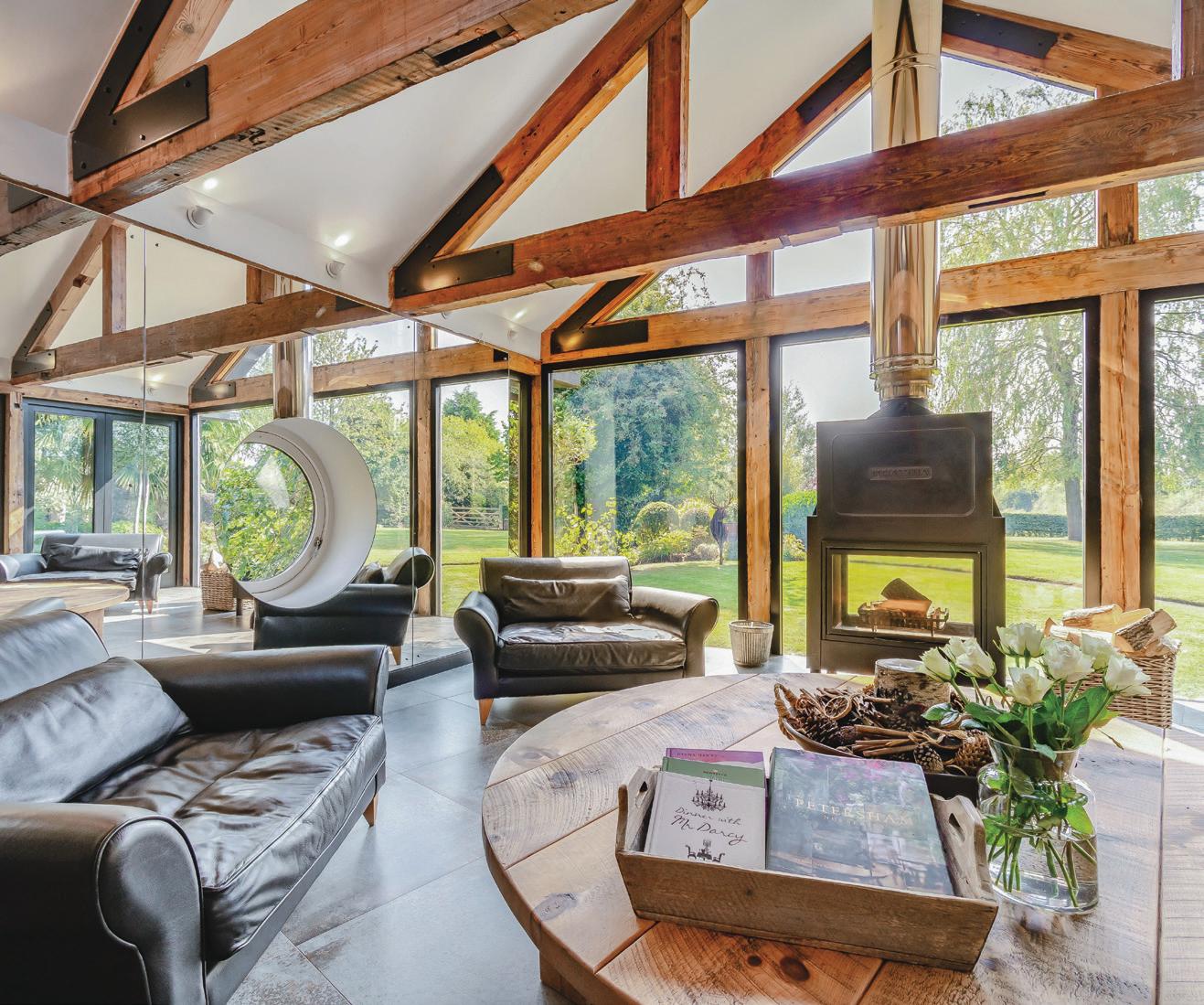
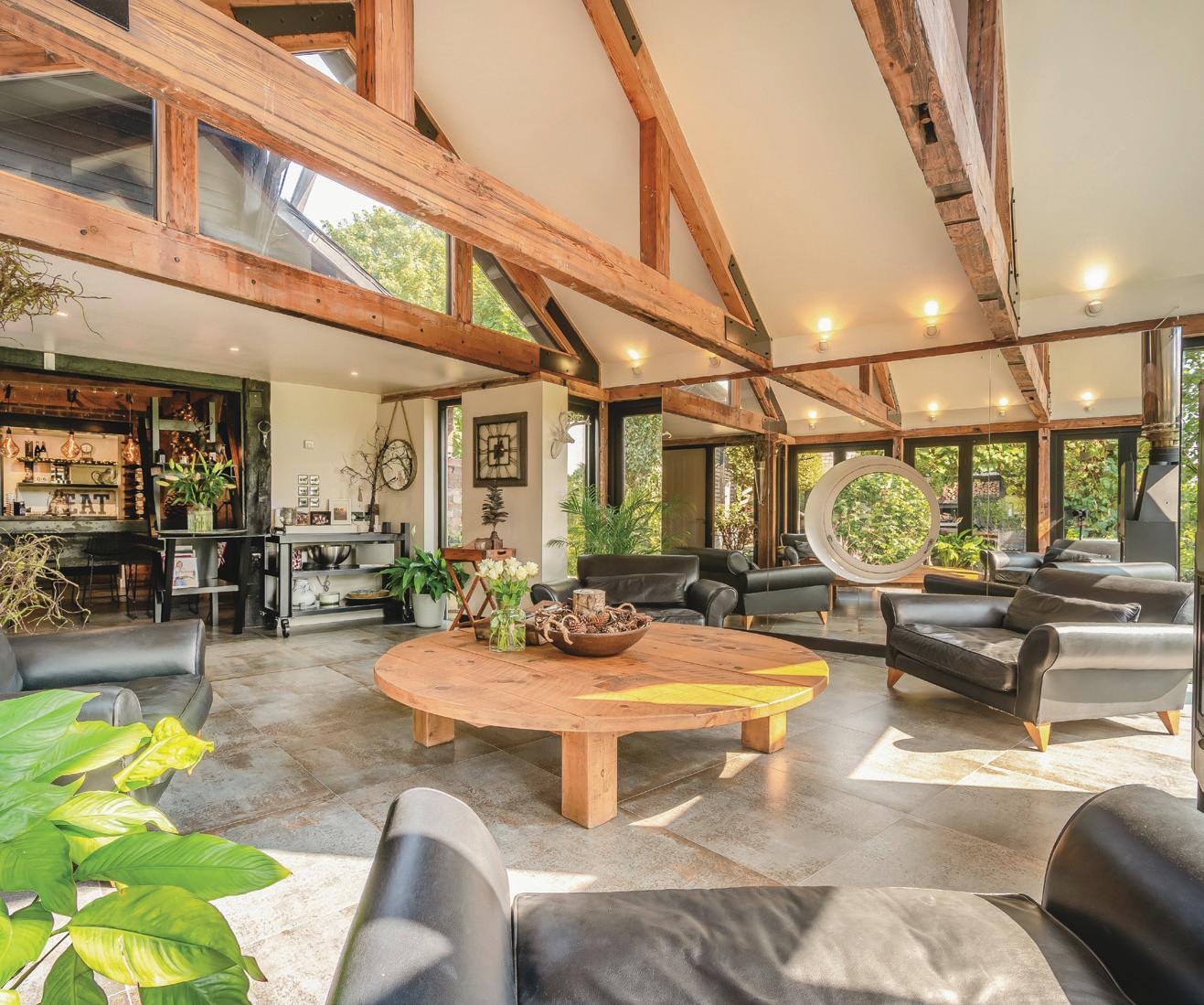
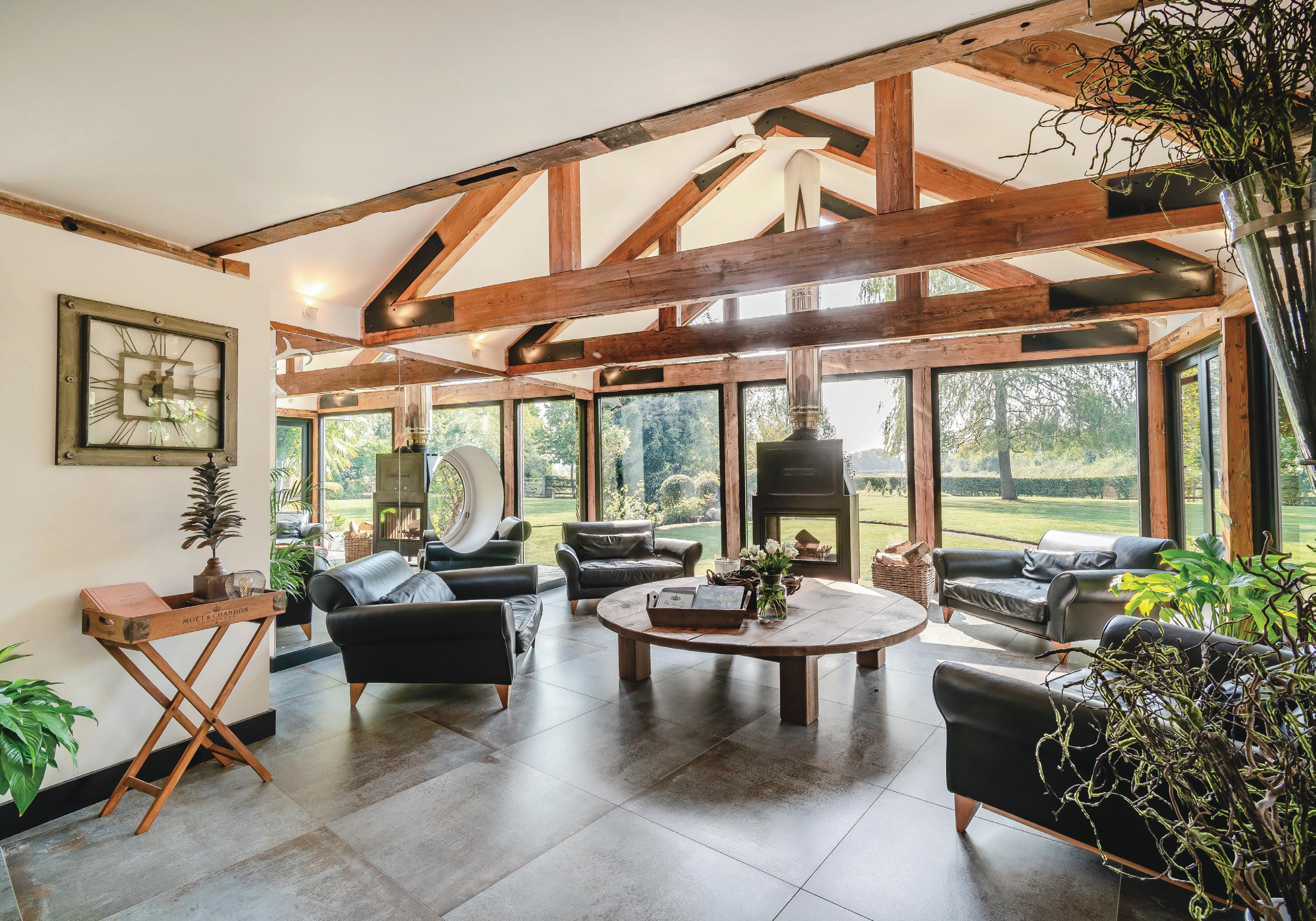
The Cheese Factory is an amazing contemporary property that enjoys a fantastic location in sought after Longford village. The building is the oldest cheese factory in the country and was built in the late nineteenth century to an American design. The current owner explains that when he found the building it was on the buildings in danger list and appeared to be derelict. However much of the structure was in very good condition and simply needed careful thought and renovation.
Working to the highest specifications the building was completely refurbished. The roof and walls were insulated and replaced, the floors upgraded, and the building extended to add a sunroom and garage. Today The Cheese Factory is a fantastic, spacious home that combines modern sophistication and luxury with great comfort, and rooms that are a collection of visual treats. It has appeared in several national magazines and ‘The History of Britain in 100 Homes” television show.
The owners moved in twenty four years ago and enjoy the house but make special mention of the chic open plan ground floor kitchen, living room and dining area, which is the sociable hub of the household, and has a definite wow factor. The state of the art kitchen is equipped for the enthusiastic cook, whilst in the living room the log burner creates a cosy winter refuge, and the elegant dining zone is perfect for entertaining. This zone flows into the sunroom with its vaulted ceiling, exposed beams and wall height windows which allow attractive views to the decking and side stream.
The main living room is above this; and the vaulted ceilings, open fire and calming ambience invites you to sit and relax. The owner says that although it is a large room, it has an intimate feel and has been a perfect Christmas setting for family gatherings.
The house is a real party pad and with three daughters the owners have held many birthday and Halloween parties, whilst fifty people came to a major birthday party and there was plenty of room to spare. The Cheese Factory is at its best when offering hospitality and is full of people.
The garden is a pure delight, and when you sit on the south facing deck with its pizza oven, outdoor fireplace and ornamental trees, you could imagine you are in the Mediterranean. A sunny breakfast deck sits across the stream and has an attractive view back to the bridge. The lawn runs down to the ‘breeze hut’ and sun terrace which enjoys the late evening sun and is a perfect spot to enjoy a G&T, whilst the stream on either side of the garden encourages a busy wildlife. The garden is a charming oasis of beauty and calm.
Longford is a community minded village. All three children attended and loved the village school, and then went on to the Queen Elizabeth Grammer School in Ashbourne, with a school bus picking them up very close to the house. There are excellent gastro pubs in the area, and it is eight miles from Ashbourne and eleven from Derby.
The exquisite Cheese Factory offers luxury living at its very best. It also provides an idyllic way of life, where ducks cross the stream and trek across the garden, cows and sheep graze in the surrounding fields, the occasional horse trots along the road; and being in the heart of the village you are never far away from neighbours. All these elements combine to create an enviable lifestyle which the owners will miss but they take away many very happy memories.”*
* These comments are the personal views of the current owner and are included as an insight into life at the property. They have not been independently verified, should not be relied on without verification and do not necessarily reflect the views of the agent.

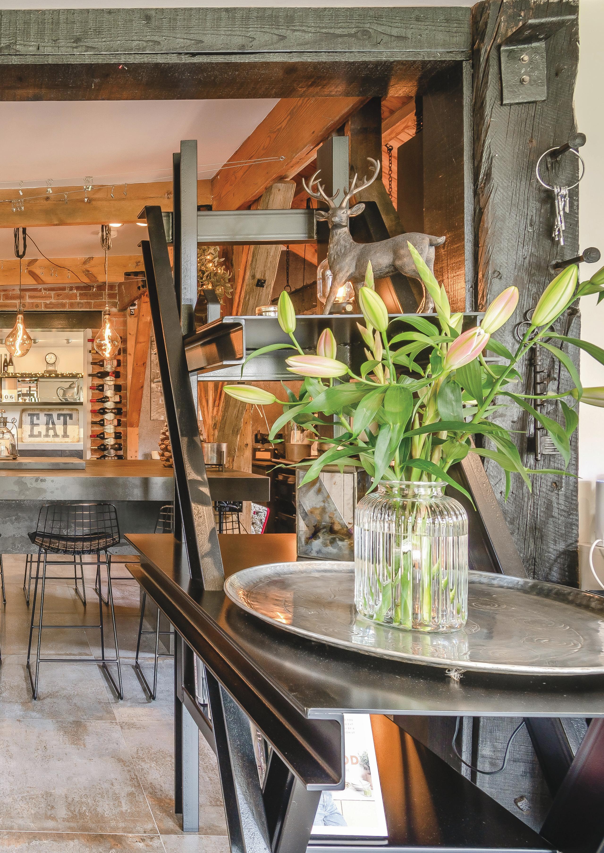

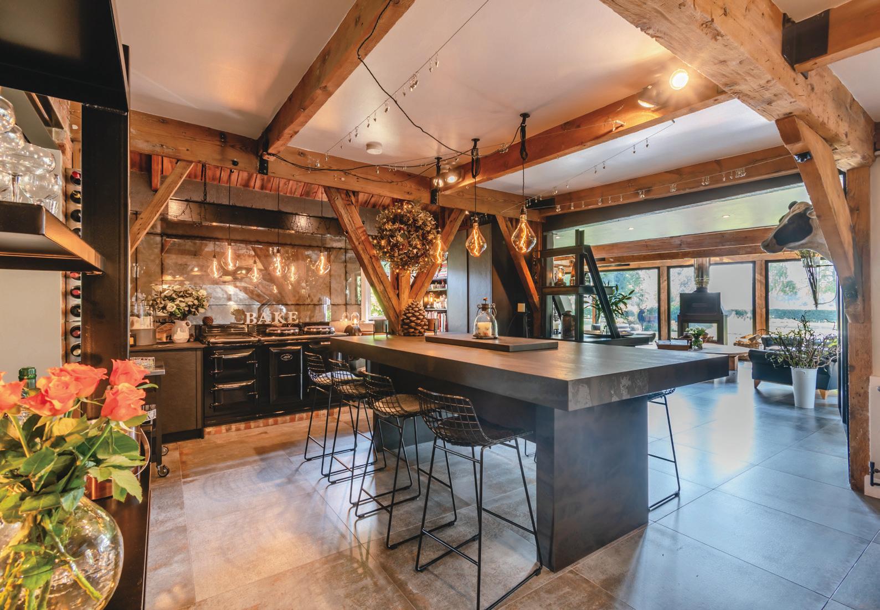
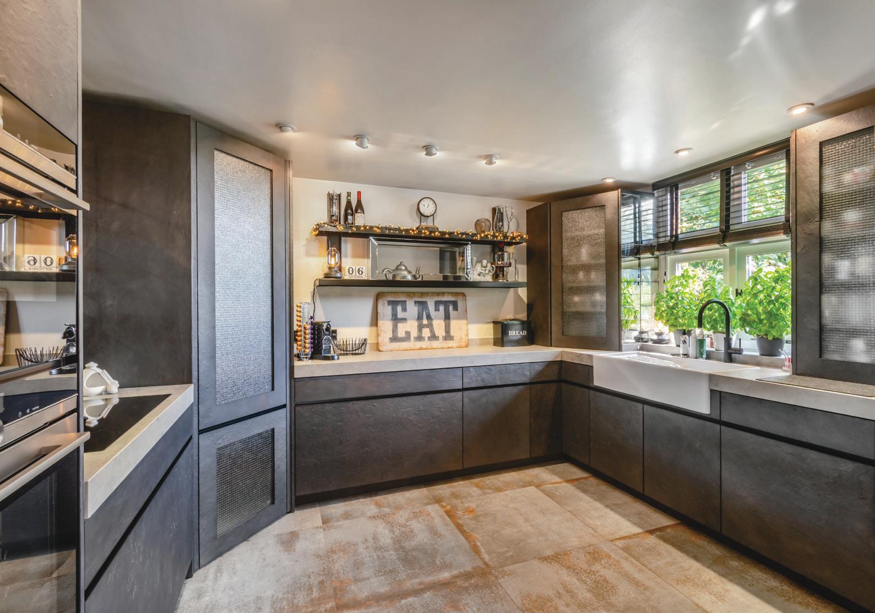
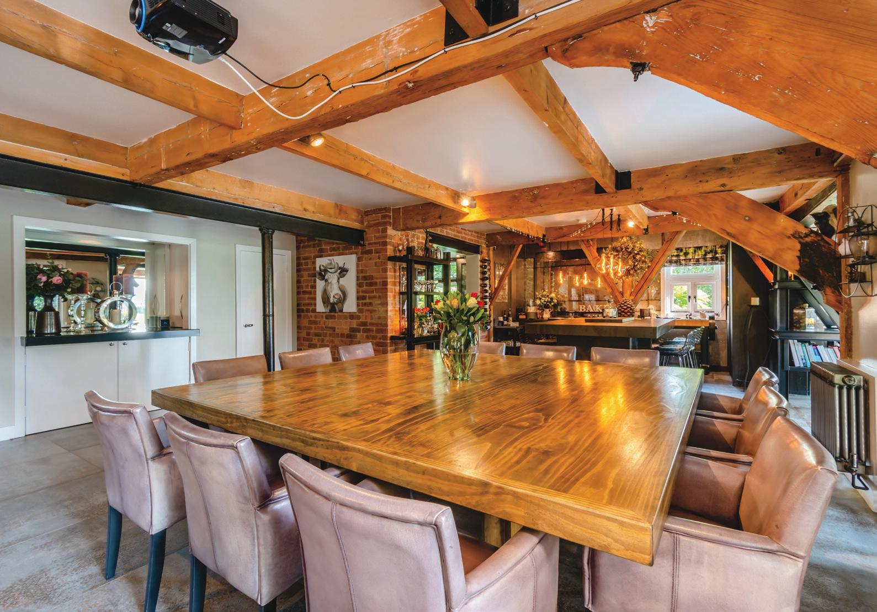
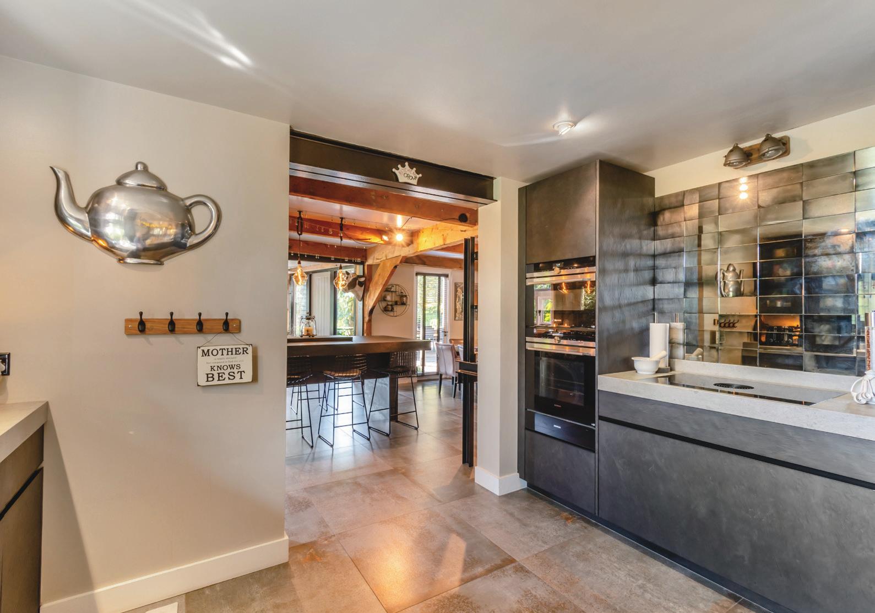
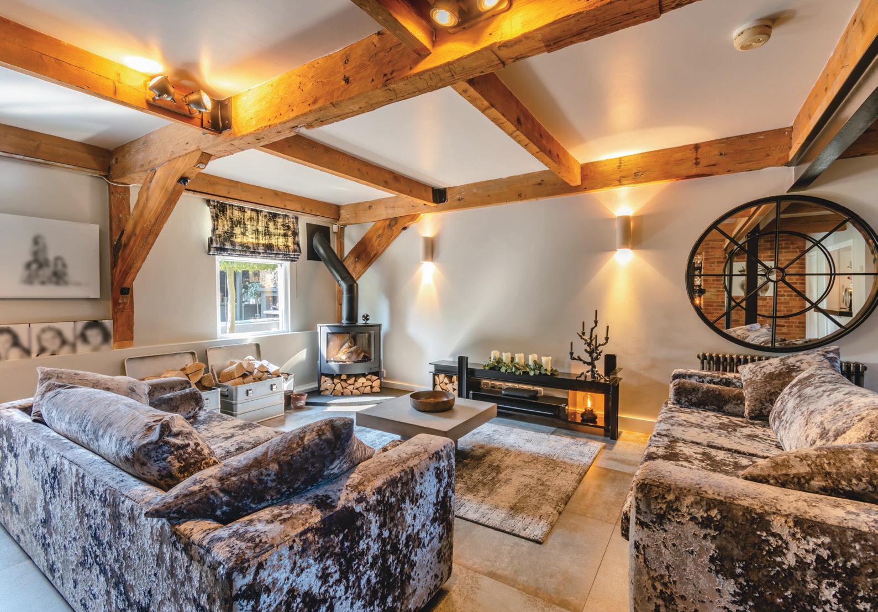
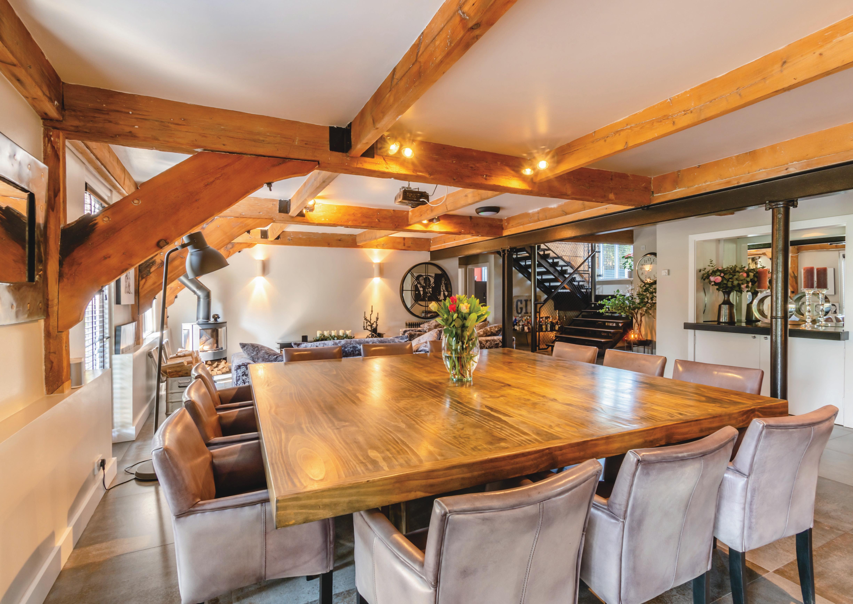
Bedrooms The ground floor offers two beautifully appointed double bedrooms, each benefitting from its own en-suite or nearby facilities, including a generously sized shower room. One room also boasts access to extensive cellar storage.
First Floor An imposing vaulted-ceiling sitting room commands attention with its wood paneling, exposed beams, and grand open fireplace. Triple-aspect views over the streams and gardens create a serene atmosphere.
The principal bedroom, an elegant retreat, features French doors leading to an exquisite en-suite with a freestanding bath and built-in storage.
Second Floor The top floor hosts three additional double bedrooms, nestled under original beams, all sharing a luxurious three-piece shower room. Ample storage areas and a galleried landing which is currently used as a music area.
Office Suite/ Annexe Currently used as a substantial office, this versatile space was formerly the principal bedroom suite. With its own entrance, meeting rooms, and staff kitchen, it offers a range of potential uses, from a gym or cinema room to a private annex.
Triple Garage Block Space for three cars and with remote up and over doors. First floor has a working office suite above
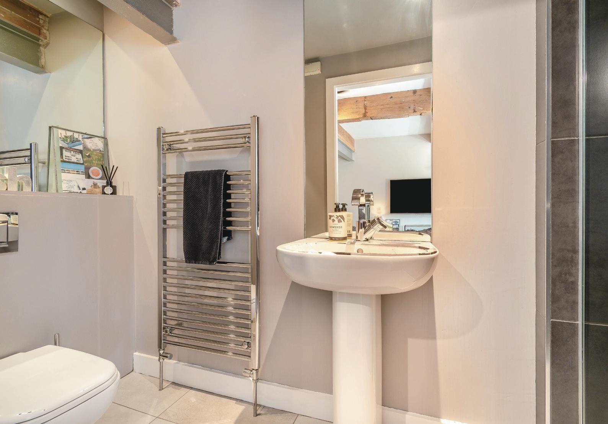
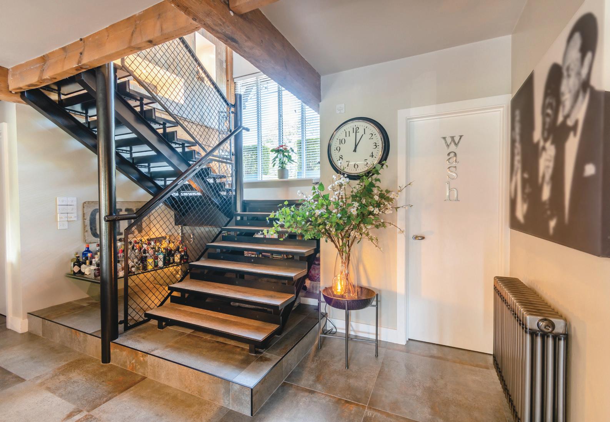

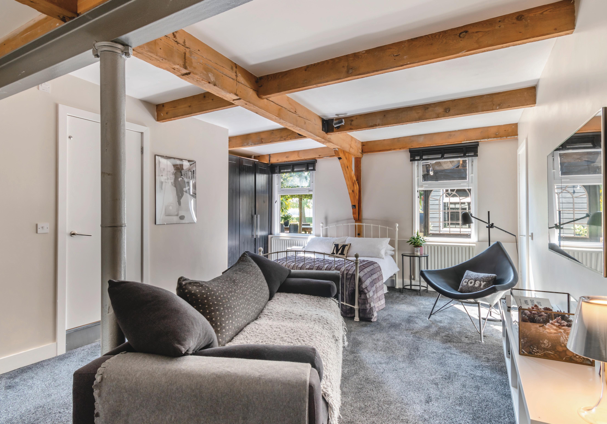

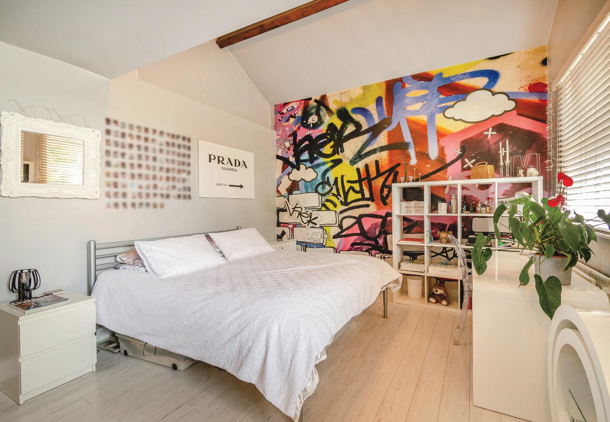



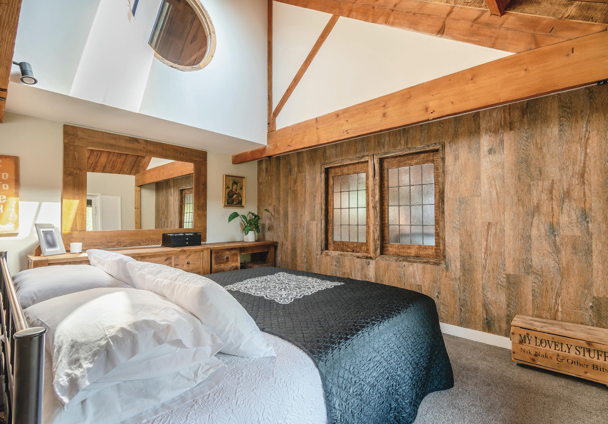

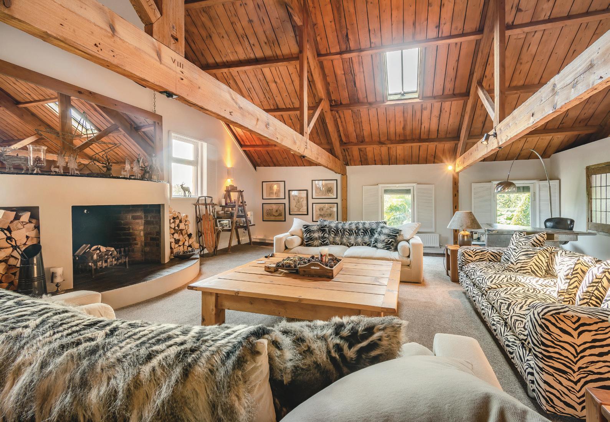
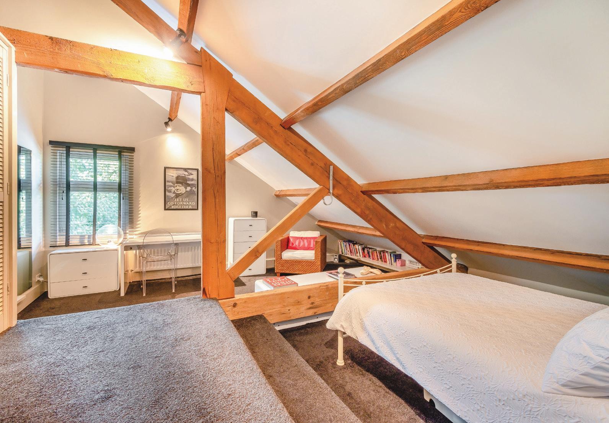
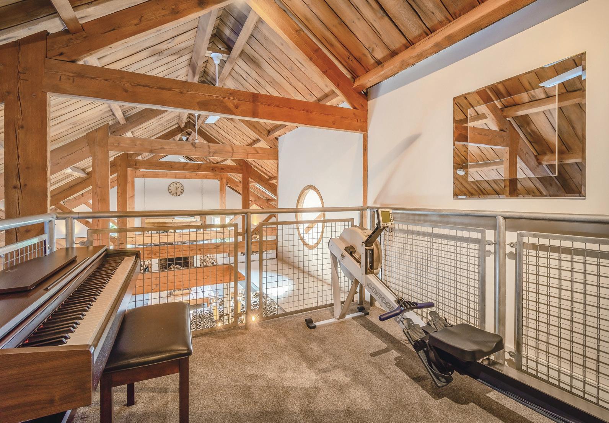
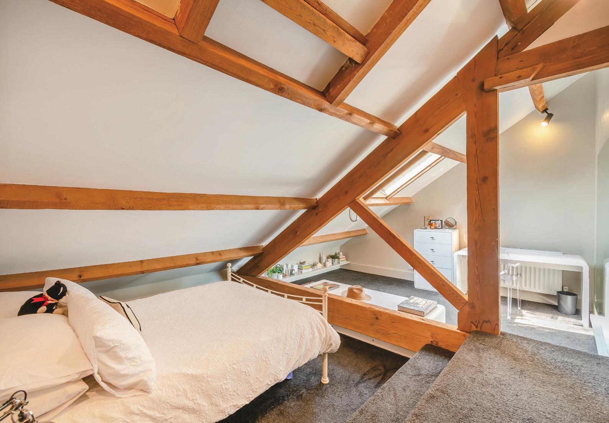
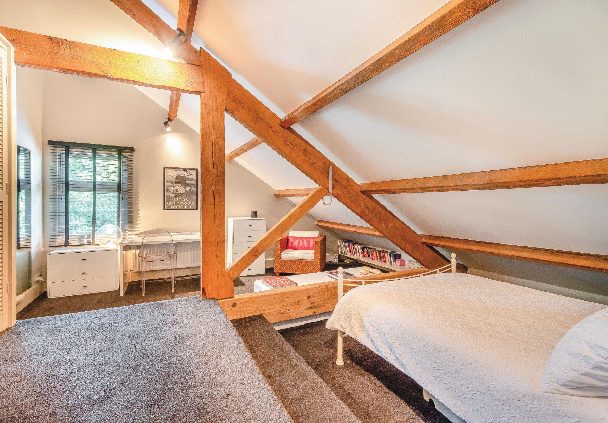
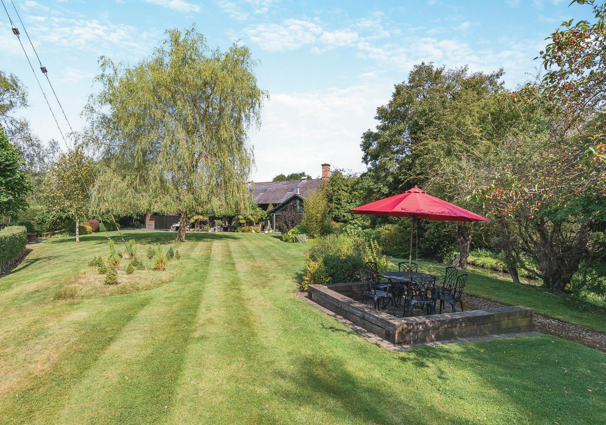
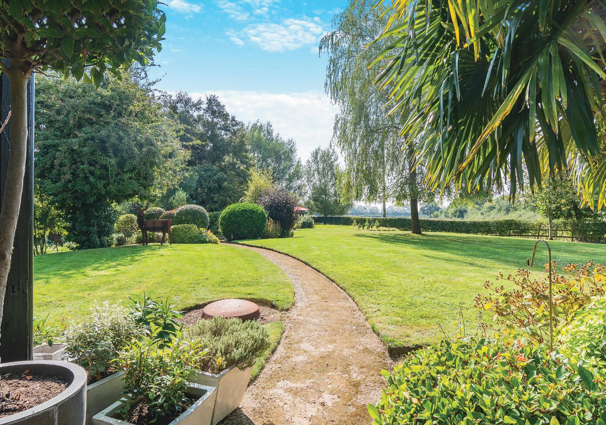
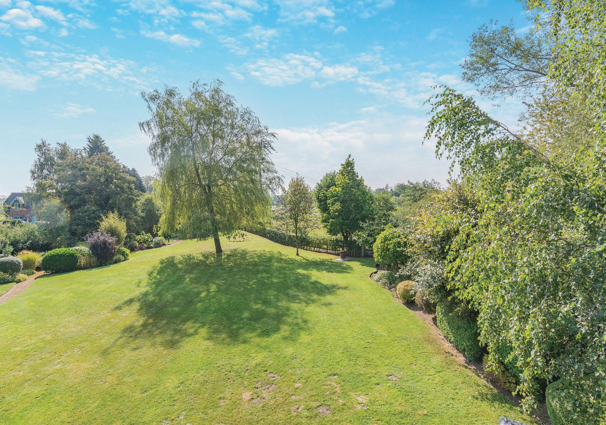


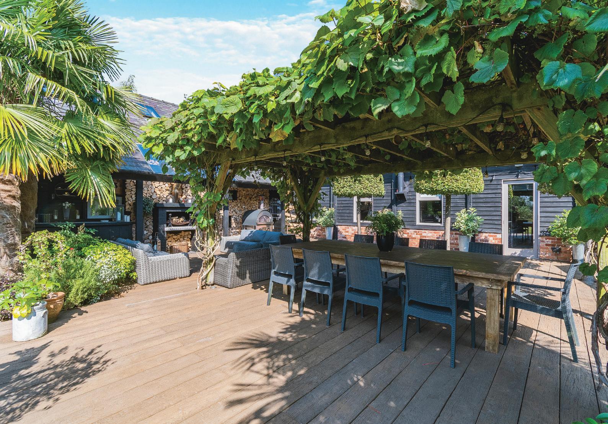
The exterior of this property is just as remarkable. A gated, granite-chipped driveway leads to a Mediterranean-style terrace complete with towering palm trees, a bar, and an open fireplace – perfect for lavish entertaining. The terrace’s pergola, draped with grapevines, adds a sense of European elegance.
The gardens, which back onto open farmland, are bordered by tranquil streams, creating a peaceful and private sanctuary. A summer house at the far end provides a picturesque spot to take in the stunning views.
Located in the highly desirable village of Longford, this property offers easy access to Derby and Ashbourne, while remaining within reach of key transport links including the A50 and A38. The area boasts an abundance of amenities, from local shops and historic market towns to top-rated schools such as Repton School, Derby High School, and Queen Elizabeth Grammar School.


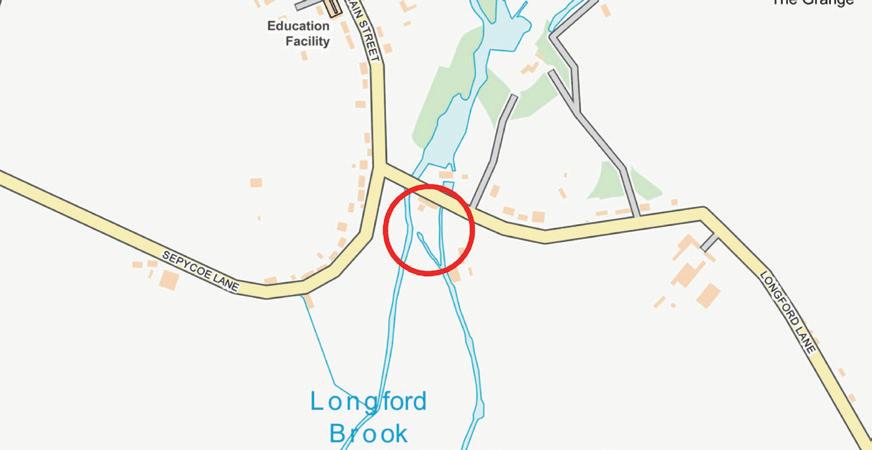

Registered in England and Wales. Company Reg No. 09929046 VAT Reg No: 232999961
Registered Office: Newman Property Services, 5 Regent Street, Rugby, Warwickshire CV21 2PE
copyright © 2024 Fine & Country Ltd.
Services, Utilities & Property Information
Oil central heating
Water treatment plant
Mains electricity
Broadband
Local Authority: Derbyshire Dales
Council Tax Band: G
Viewing Arrangements
Strictly via the vendors sole agents Fine & Country
Website
For more information visit F&C Microsite Address
Opening Hours:
Monday to Friday - 9.00 am - 5.30 pm
Saturday - 9.00 am - 4.30 pm
Sunday - By appointment only
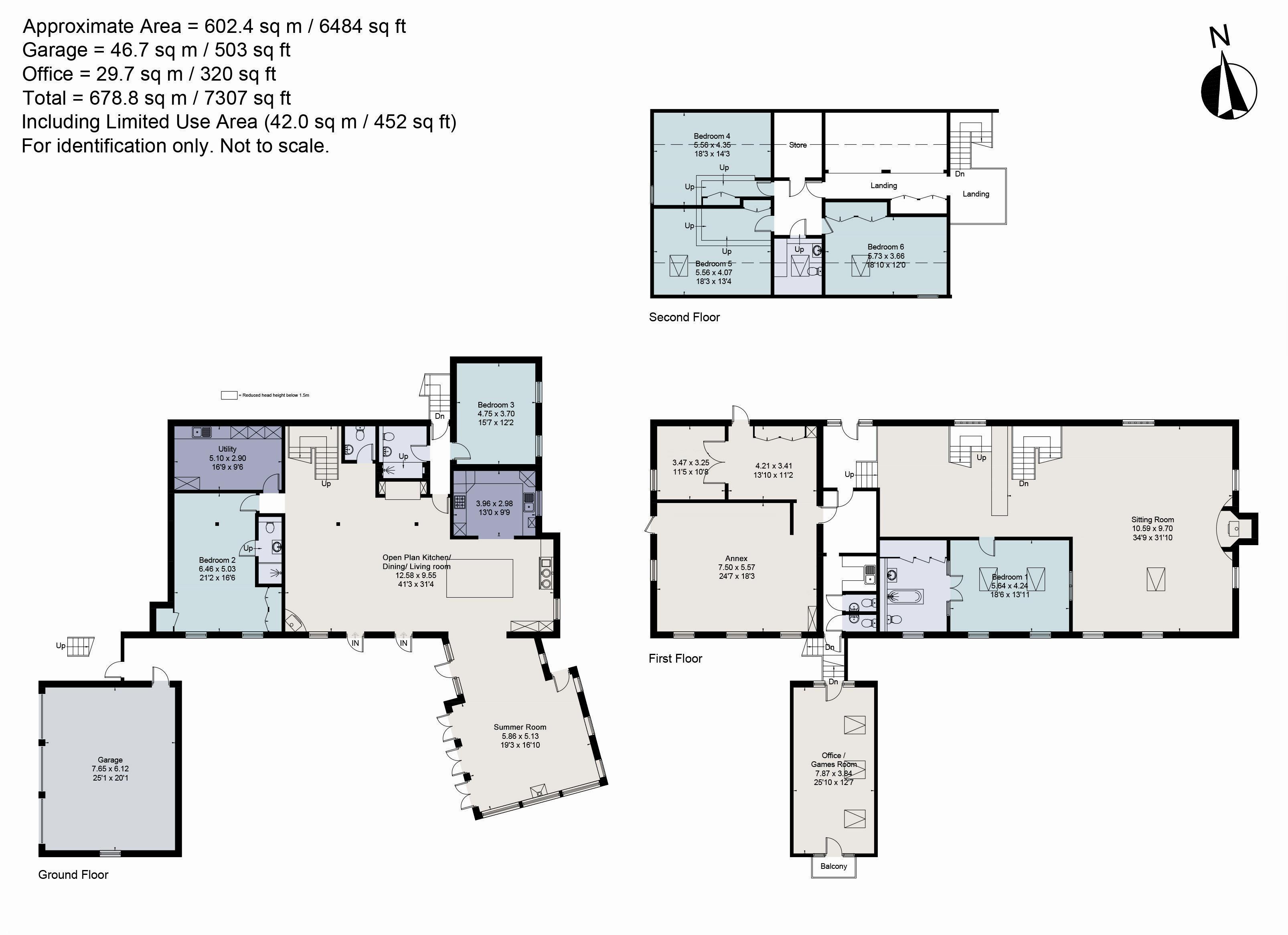


Agents notes: All measurements are approximate and for general guidance only and whilst every attempt has been made to ensure accuracy, they must not be relied on. The fixtures, fittings and appliances referred to have not been tested and therefore no guarantee can be given that they are in working order. Internal photographs are reproduced for general information and it must not be inferred that any item shown is included with the property. For a free valuation, contact the numbers listed on the brochure. Printed 23.09.2024

Fine & Country is a global network of estate agencies specialising in the marketing, sale and rental of luxury residential property. With offices in over 300 locations, spanning Europe, Australia, Africa and Asia, we combine widespread exposure of the international marketplace with the local expertise and knowledge of carefully selected independent property professionals.
Fine & Country appreciates the most exclusive properties require a more compelling, sophisticated and intelligent presentation –leading to a common, yet uniquely exercised and successful strategy emphasising the lifestyle qualities of the property.
This unique approach to luxury homes marketing delivers high quality, intelligent and creative concepts for property promotion combined with the latest technology and marketing techniques.
We understand moving home is one of the most important decisions you make; your home is both a financial and emotional investment. With Fine & Country you benefit from the local knowledge, experience, expertise and contacts of a well trained, educated and courteous team of professionals, working to make the sale or purchase of your property as stress free as possible.


Fine & Country Derbyshire
01332 973888
email: arma.kang@fineandcountry.com
I am a Property Consultant with over 24 years of successful experience in assisting people with moving to and selling their homes. Qualified as a Mortgage Advisor and a Senior Residential Valuer for large corporate and independent agencies across the North of England, I possess all the qualities necessary for a successful home move.
Specializing in high-exposure technologies, I regularly attend national training sessions to showcase new marketing tech trends, including social media strategies, video presentations, and people analytics tools to target appropriate buyers. Firmly believing in the power of positive thinking in the workplace, I am convinced that you only need one quality person to organize your entire home move from start to finish.
I have been fortunate enough to feature on TV over the last few years, making special appearances on BBC’s Breakfast, BBC Look North, Escape to the Country, Wanted Down Under, and two appearances on Homes under the Hammer!
With a strong family background and belief, I was born in Greenwich, worked around the country, and am now based in London & Derbyshire. I love a good Netflix binge but can also be found in the gym in the morning and serve as “dad’s taxi” for my two children most of the time when not following my beloved West Ham United football club.
The production of these particulars has generated a £10 donation to the Fine & Country Foundation, charity no. 1160989, striving to relieve homelessness.
Fine & Country Derbyshire
The Old Post Office Victoria Street, Derby, Derbyshire, DE1 1EQ 01332 973888 | derbyshire@fineandcountry.com