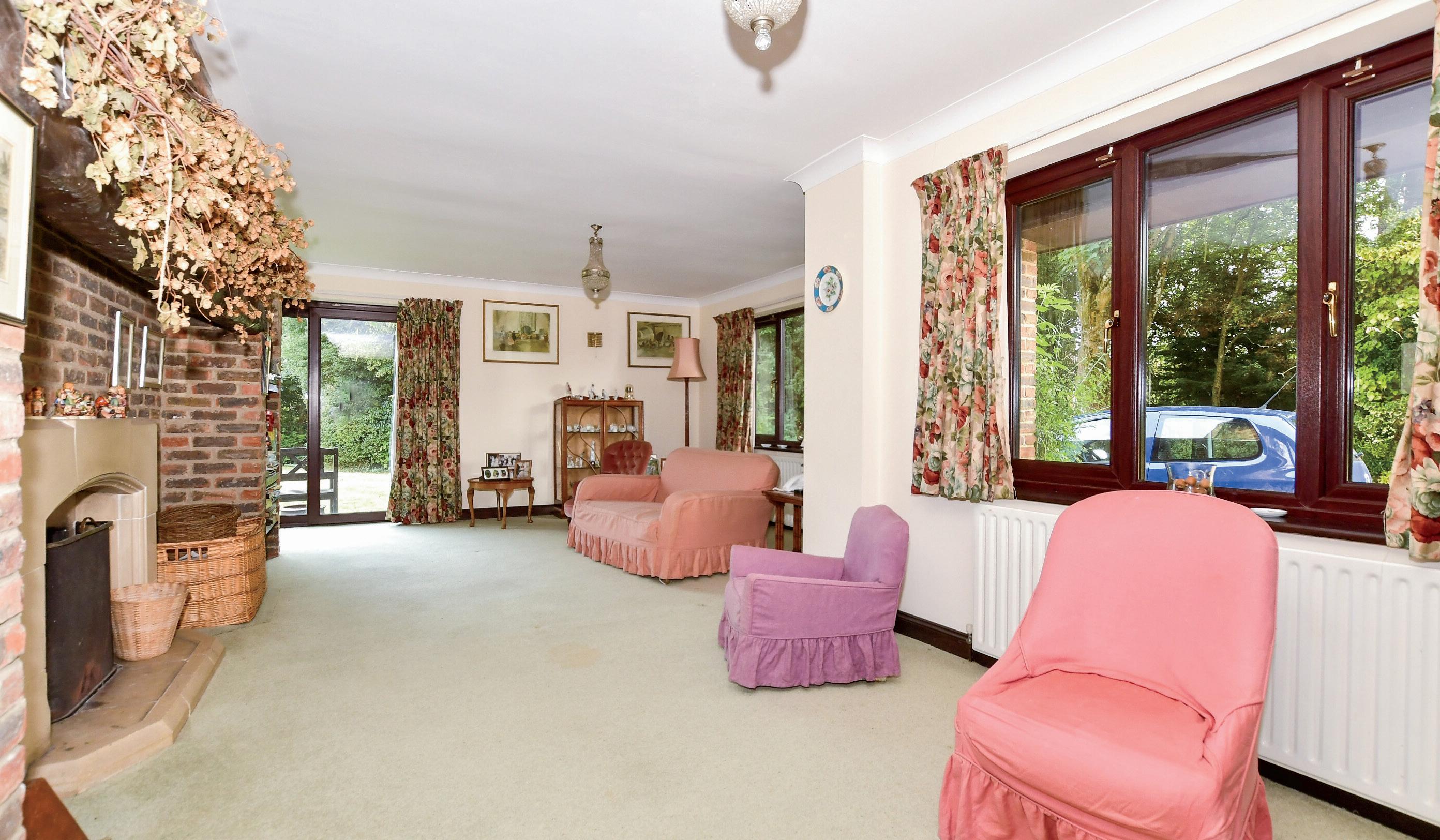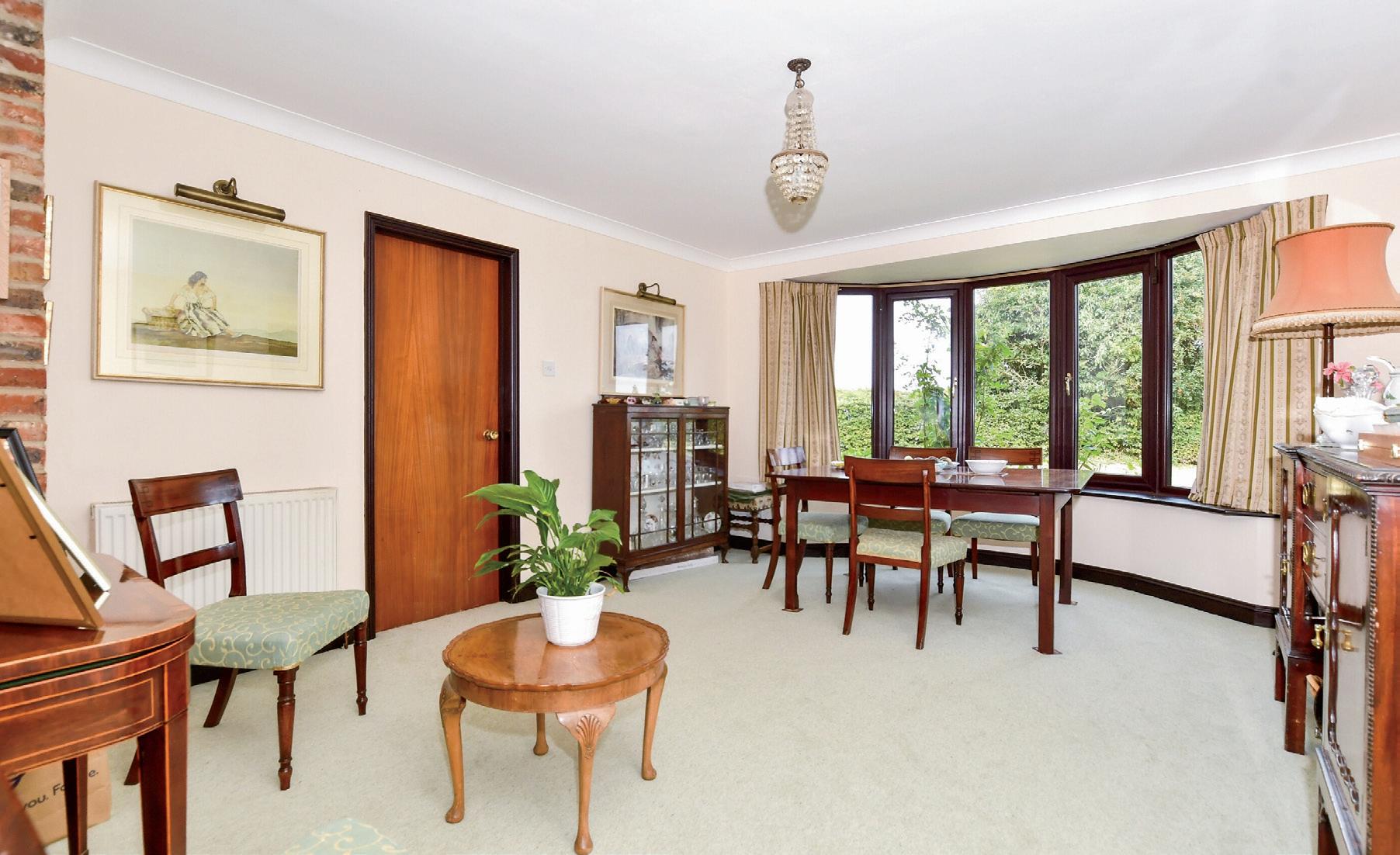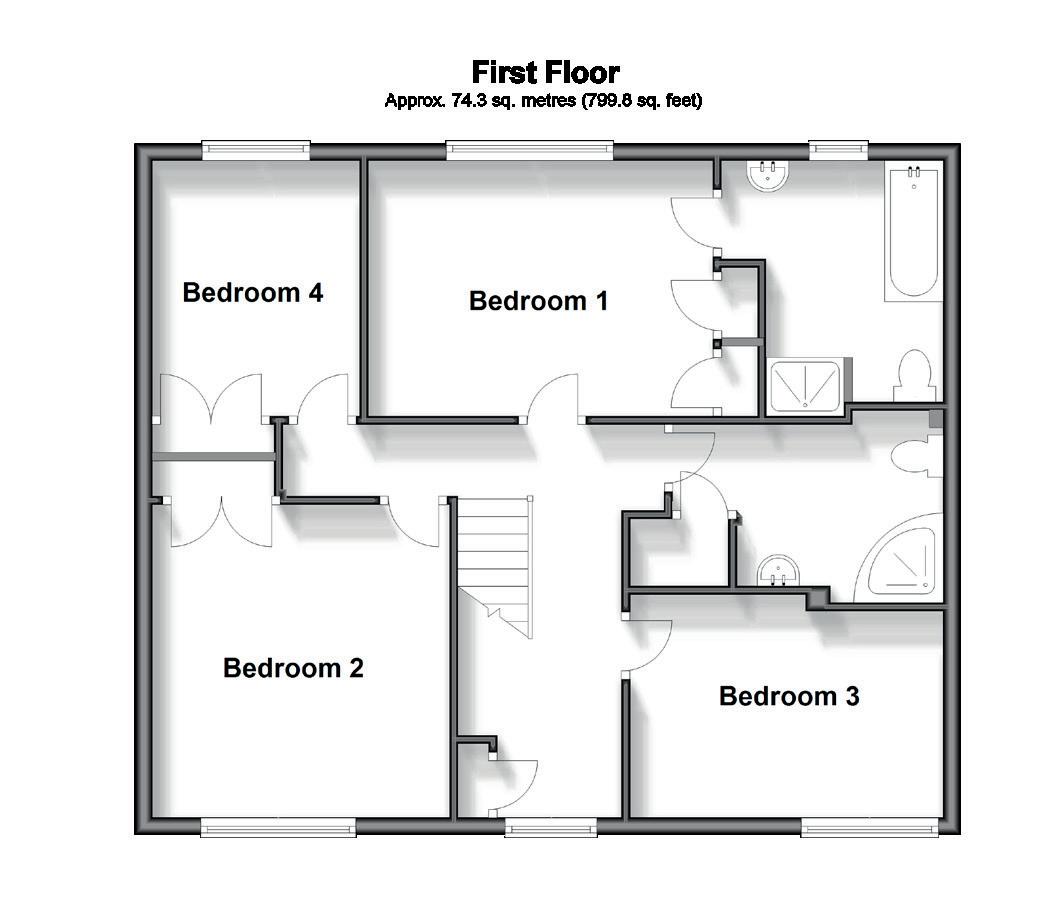
| Ashford | Kent | TN25 5JQ



| Ashford | Kent | TN25 5JQ

Purchased directly from the builder about 40 years ago, this delightful country property has never previously been on the market. Located in the charming hamlet of Bodsham in an Area of Outstanding Natural Beauty and nestled in 3.04 acres of grounds including a wraparound garden and a large paddock. The property backs onto farmland and has stunning views across the surrounding countryside and, while it has been updated over the years, it still retains some fascinating period features including wood framed windows and doors, coved ceilings and fireplaces.
This lovely family home is approached through a five bar gate that opens onto a long drive flanked by a front lawn and a small woodland area. It leads to the detached pitched roof brick built double garage, a gravel frontage with parking for multiple cars and the wide wisteria covered front porch with an attractive wood panelled front door. This opens into the good-sized reception hall with stairs to the first floor and access to the ground floor accommodation including a charming snug and an adjacent office, which is very useful if you are working from home as it provides easy access for business visitors.
A pair of multi-pane doors open into the fascinating, dual aspect living room that has a stunning feature brick wall incorporating an inglenook with an inset stone surround fireplace, French doors to the garden providing delightful views and an open archway round to the dining room, so makes a charming overall entertainment space. The warm and welcoming dining room includes the other side of the feature brick wall, a bay window that also offers a far-reaching rural vista as well as a door to the kitchen/breakfast room, which is very convenient when catering for a lunch or a dinner party.
The light and bright kitchen/breakfast area was completely renovated a few years ago and includes shaker style cream units housing a hob, a built in double oven and warming drawer. It has a door to the equally modern and well fitted utility room with stand-alone appliances, a cloakroom, a pantry and access to a rear lobby for coats and boots as well as a back door to the garden.
Upstairs there is a galleried landing with an airing cupboard, a family shower room and four bedrooms. These include a large single with stunning panoramic views that is ideal for a pair of bunk beds and three doubles including the spacious main bedroom with fitted wardrobes and an en suite bathroom with a bath and separate shower.
Much of the garden is laid to lawn with shrub borders and flower beds and leads to the very well maintained paddock that is ideal for horses and ponies and provides plenty of space to construct stables and even a menage. Alternatively, if you want to develop the ‘Good Life’ it would be ideal for sheep, goats, alpacas and chickens as well as vegetables considering the paddock already has impressive damson and other fruit trees.


We fell in love with the house, the quiet and peaceful surroundings as well as the stunning views and immediately decided this was the place for us. Sadly health issues mean it is time to pass the baton on to a new family who will hopefully enjoy everything about this delightful country home that was originally designed and built by a builder for his own use so it was constructed to a very high standard. Should it be required there are opportunities for extending the property as there is a vast attic that could be converted to provide additional accommodation. While the garage could be turned into a detached annex, subject to the necessary planning permissions.
Although we are out in the country there is a good local primary school within easy walking distance and we are not far from Hastingleigh & Stelling Minnis both of which have a pub and the latter also a primary school and village store that can provide for any immediate needs. If you need to commute to London, we are fairly close to Ashford where the high speed train will whisk you to London in just over half an hour, while the Channel Tunnel and Dover are easily accessible if you want to take the car abroad.
Canterbury is just a short drive and includes historic buildings, high street stores, independent shops, bars and restaurants, three universities, two theatres, a cinema complex and various sports facilities as well as top class grammar and private schools.
There are excellent places for cycling and riding while golfing enthusiasts can play at the nearby Roundwood Hall Golf Club or go further afield to Etchinghill or Sene Valley in Hythe. Hythe & Folkestone beaches are both also within 10 miles, ideal for when the sun is shining.”*

* These comments are the personal views of the current owner and are included as an insight into life at the property. They have not been independently verified, should not be relied on without verification and do not necessarily reflect the views of the agent.







Travel
By Road:
Stelling Minnis
miles Canterbury
Channel Tunnel
Ashford International
Dover Docks
William Harvey Hospital
miles
miles
miles
01233 633331
Kent and Canterbury Hospital 01227 766877
Chaucer Hospital 01227 825100
Wye Surgery 01233 884585
Education
St Edmunds
01227 475632
Ashford School 01233 625171
Entertainment
Marlowe Theatre, Canterbury 01227 787787
Gulbenkian Theatre, Canterbury 01227 769075
miles Gatwick Airport
Charing Cross
By Train from Ashford International
miles
miles
St Pancras 36 mins
Charing Cross 1hr 16 mins
Victoria 1hr 22 mins
Paris (Eurostar) 2hrs 22mins
Leisure Clubs & Facilities
Etchinghill Golf Club 01303 862929
Roundwood Golf Club 01303 862260
Elham Sports Centre 01303 840485
Bursted Manor Riding Centre 01227 830568
Healthcare
The Surgery 01303 862109
New Lyminge Surgery 01303 863160
Elham and Hawkinge Surgery 01303 840213
Primary Schools:
Bodsham Primary 01233 750374
Stelling Minnis Primary 01227 709218
Ashford School (Prep) 01233 625171
The Kings School Junior 01227 714000
Kent College Junior 01227 762436
St Edmunds Junior 01227 475601
Lady Joanna Thornhill Primary School 01233 812781
Wye Free School
Secondary Schools:
Harvey Grammar for Boys 01303 252131
Highworth Grammar School 01233 624910
The Norton Knatchbull School 01233 620045
Folkestone School for Girls 01303 251125
Simon Langton Girls Grammar 01227 463711
Simon Langton Boys Grammar 01227 463567
Barton Grammar 01227 464600
King’s School, Canterbury 01227 595501
Kent College 01227 763231
Leas Cliff Hall, Folkestone 01303 228600
Rose and Crown 01227 709265
The Tiger 01303 862130
The Black Horse 01303 812182
Bowl Inn Hastingleigh 01233 750354
The George Inn 01227 709170
Abode Hotel, Canterbury 01227 766266
Local Attractions / Landmarks
Stelling Minnis Windmill
Lyminge Forest
Romney Hythe and Dymchurch miniature railway
Lympne Castle and Saltwood Castle
Port Lympne Animal Park
Dover and Deal castles
Secret War Tunnels
Canterbury Cathedral


Reception Hall
Kitchen/Breakfast Area
13’2 (4.02m) narrowing to 9’10 (3.00m) x 8’11 (2.72m)
Utility Room 11’7 x 6’5 (3.53m x 1.96m)
Larder
Toilet
Boot Room 5’2 x 4’6 (1.58m x 1.37m)
Dining Room 14’9 x 12’9 (4.50m x 3.89m)
Living Room 23’6 (7.17m) x 12’11 (3.94m) narrowing to 11’0 (3.36m)
Snug 11’8 x 10’7 (3.56m x 3.23m)
Study 11’8 x 8’7 (3.56m x 2.62m)
Landing
Bedroom 2 11’10 x 11’9 (3.61m x 3.58m)
Bedroom 4 10’4 x 8’1 (3.15m x 2.47m)
Bedroom 1 13’5 x 10’4 (4.09m x 3.15m)
En Suite Bathroom 9’5 x 7’1 (2.87m x 2.16m)
Shower Room 7’11 x 7’3 (2.41m x 2.21m)
Bedroom 3 12’2 x 8’7 (3.71m x 2.62m)
Garage 18’11 x 18’7 (5.77m x 5.67m)
Driveway
Front Garden
Rear Garden
Paddock



