
Main Street | Wroxton | Banbury | Oxfordshire | OX15 6PT


Main Street | Wroxton | Banbury | Oxfordshire | OX15 6PT
A handsome early 18th century Hornton stone built village house in this quintessential small village with private gardens.
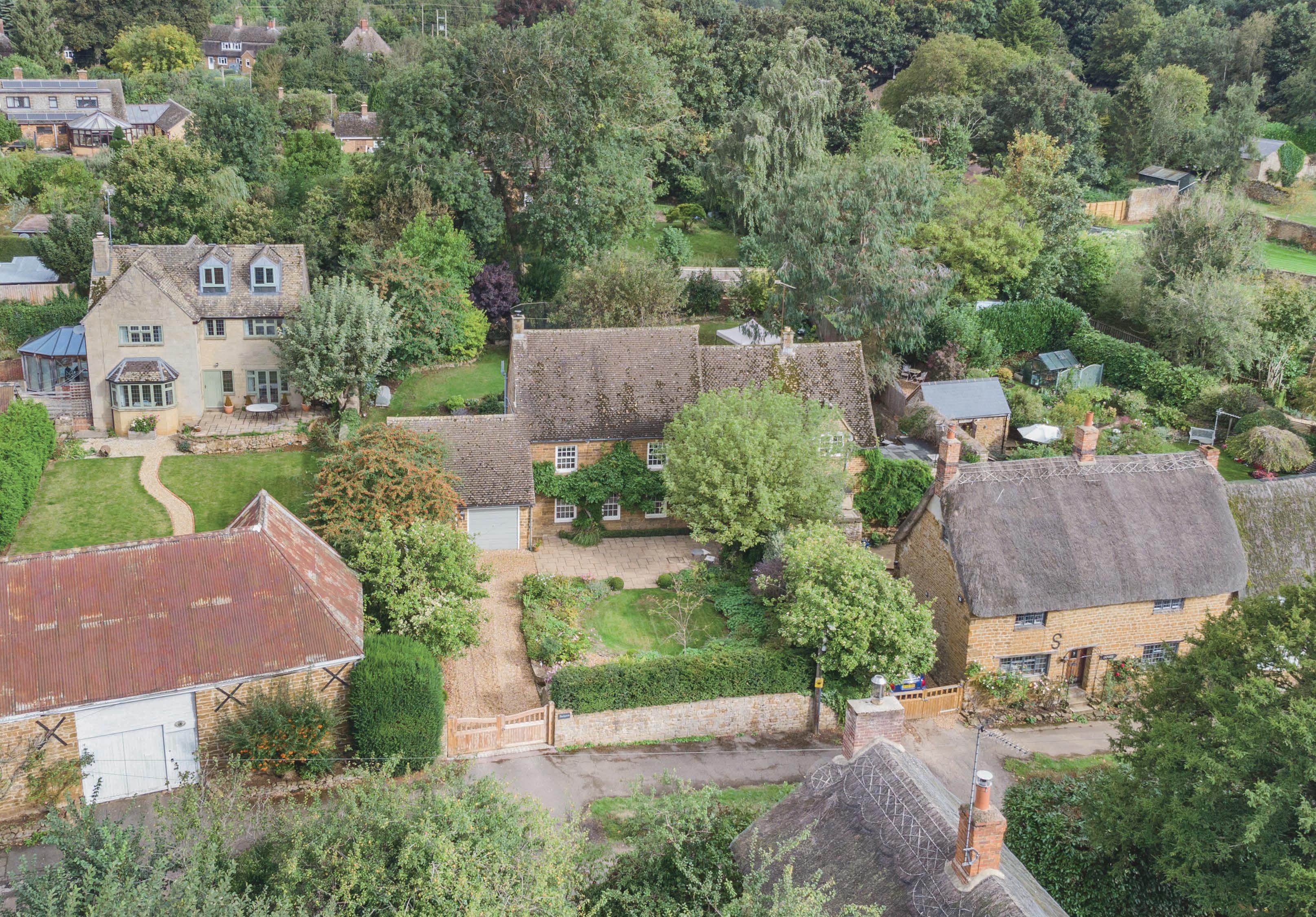
Double doors lead to an inner porch with flagstone flooring, eye-level cupboard housing the RCD consumer unit and electricity meter. Further double-glazed doors open to the inner hall. Castiron radiator, thermostat, roof lantern, coved ceiling. The cloakroom has a white low-level WC, wall-hung basin, opaque rear window. The utility area has a tiled floor, base and eye-level storage cupboards, work surface with an inset stainless steel sink unit, plumbing facilities, roof lantern. There is an adjacent boot room and a double-glazed rear door.
The kitchen/breakfast room has a range of grey painted solid oak base cupboards with an integrated Kenwood dishwasher, Neff electric single fan-assisted oven, 4-ring electric hob and extractor hood above. Oak work surface areas, inset enamel sink unit with a long reach mixer tap. Cream ceramic tiling, matching eye-level cupboards with two open display units, space for a tall fridge/freezer unit. Built in seating area with wood panelling behind, track lighting, smoke alarm, side door, deep sill window overlooking the garden.
A fabulous dual aspect dining room with wooden parquet flooring, four wall light points, coved ceiling, cast-iron radiator. Ideal for regular entertainers or larger families with room for ten around a farmhouse table. The parquet flooring extends to the stairs rising to the upper floors, front and rear windows. The main living room is a very spacious and bright room also having a stone fire surround, and a Clearview wood burning stove sat on a Hornton blue stone hearth. Bespoke fitted cupboards and book shelving on both sides of the fireplace, under stairs storage cupboard. Coved ceiling, smoke alarm, five wall lights points, 3 cast-iron radiators with replacement sash windows above each overlooking the colourful front garden.

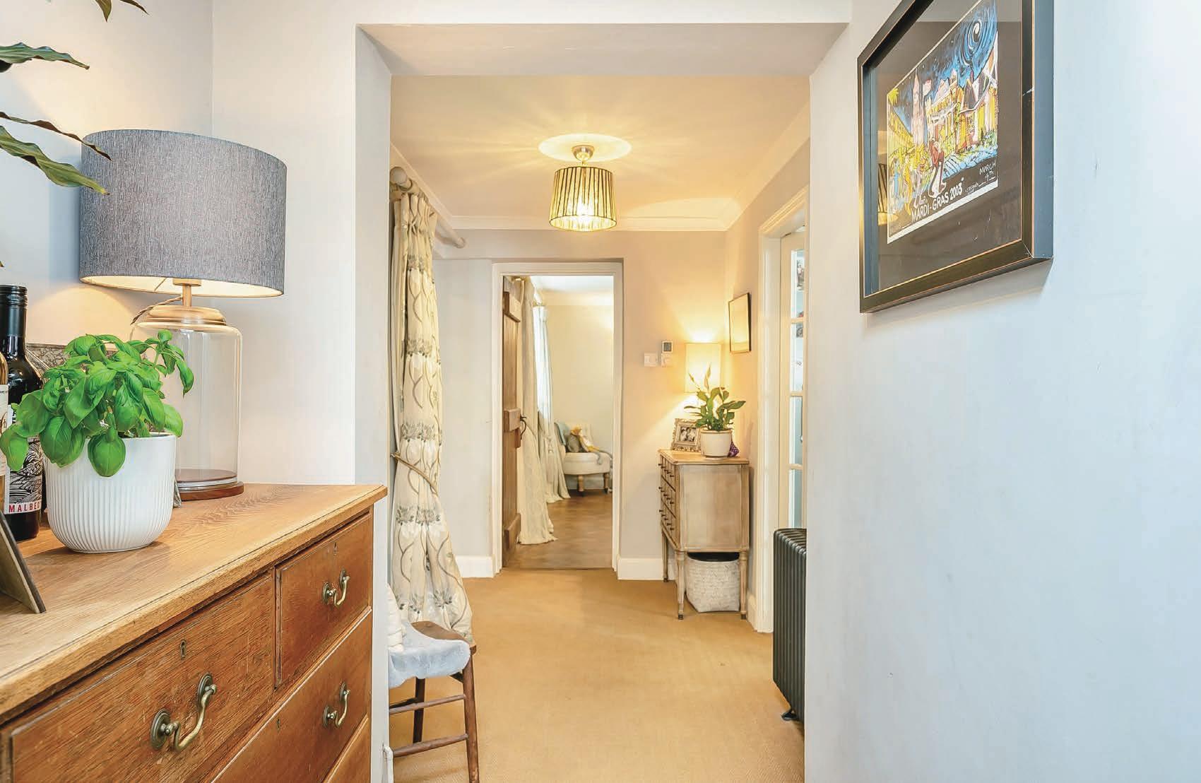
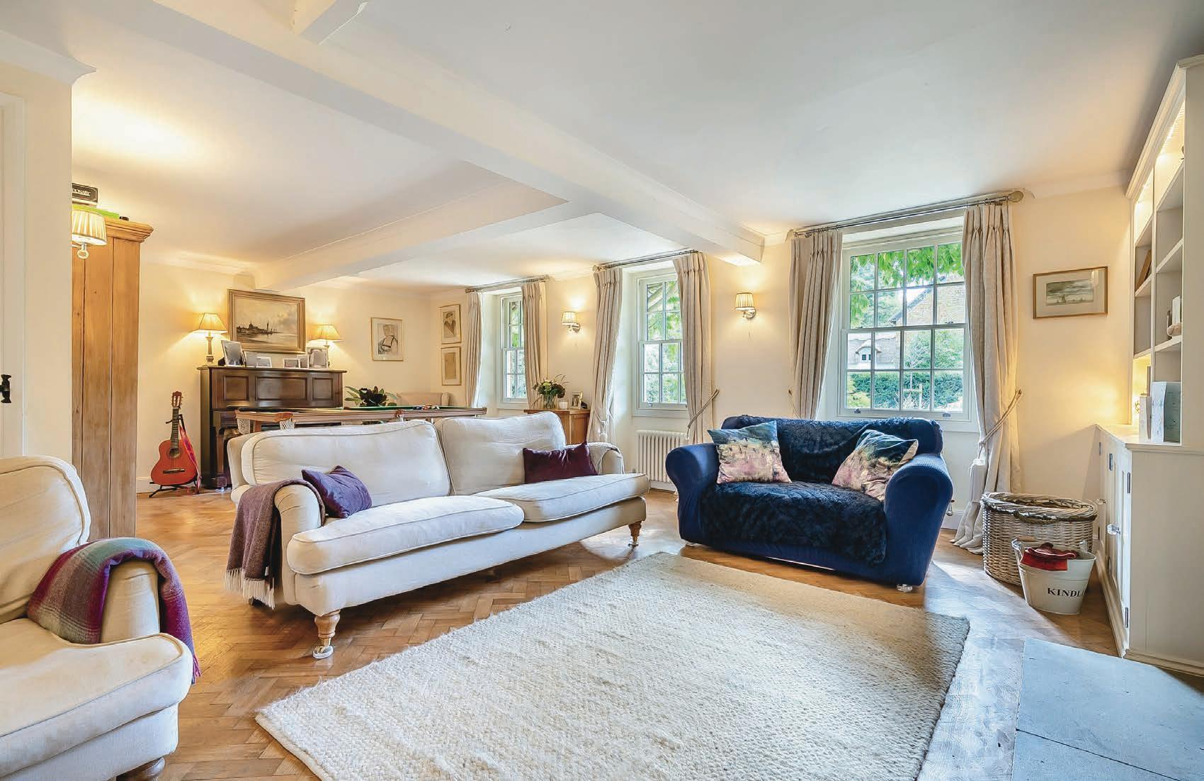
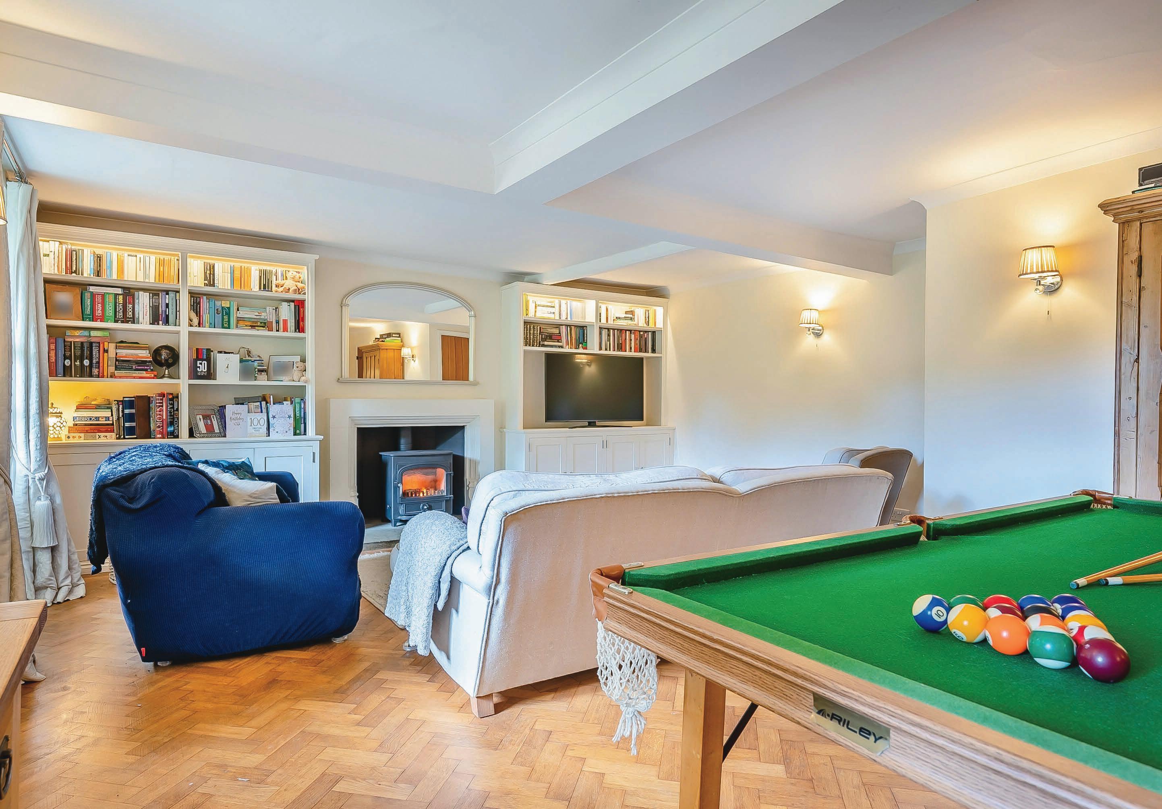


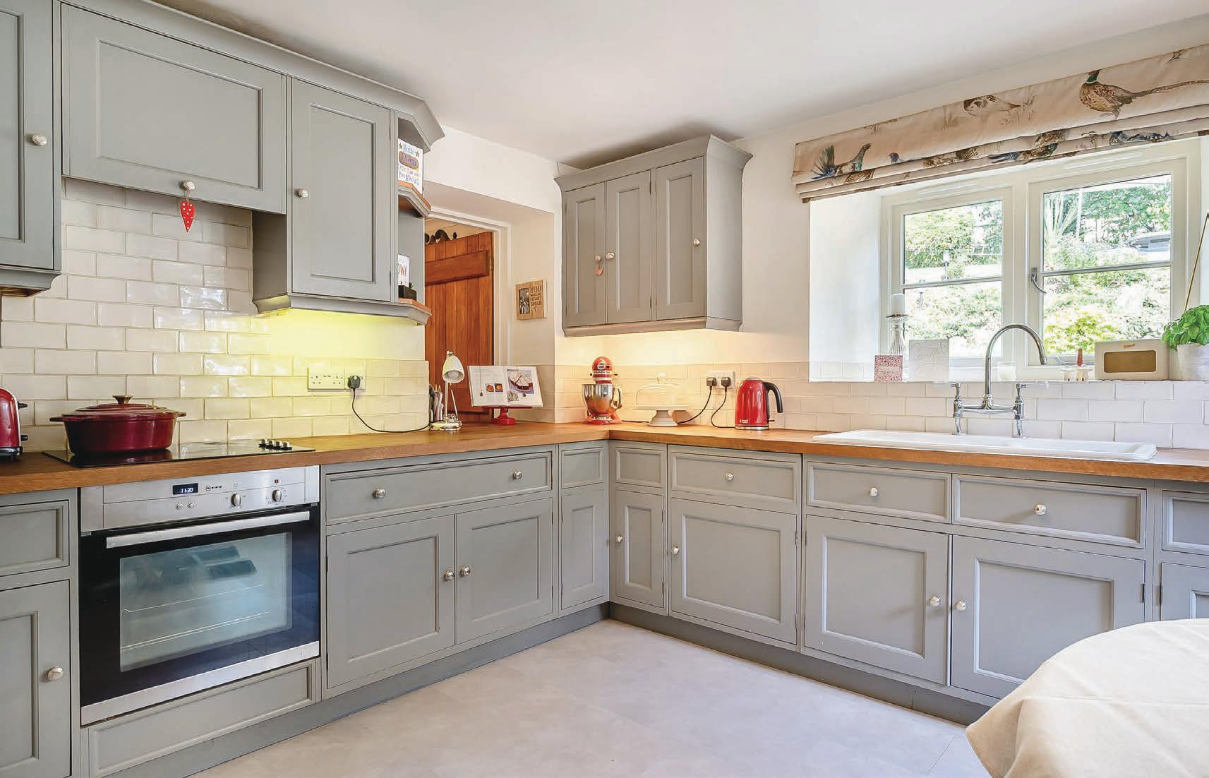
Badgers is a charming, Cotswold stone property which dates to the 18th century and, when the present owners viewed it they were immediately enchanted by its attractive and inviting kerbside appeal. They knew the spacious property would be a superb family home for them and their three young children; whilst the village location on the edge of the Cotswolds, within easy reach of larger towns, offered a pleasing lifestyle. Their assumptions were right as they have spent ten extremely happy years at Badgers.
The owners explain the house needed updating and they have made many changes. They installed central heating, two bathrooms, a log burner and hardwood bespoke sash windows throughout the property. The large attic conversion has created a wonderful master bedroom. There is also further potential to develop the two remaining loft spaces.
Badgers is perfect for relaxation and entertaining, and the family enjoy the whole house. The large and elegant main lounge is flooded with natural light that pours in through the three attractive windows. The owners say it is a glorious room, where wisteria drapes the windows in the summer and in winter with the wood burner alight, it is a cosy sanctuary. Sofas tempt you to just sit, and currently a pool table offers the opportunity for some sociable activity.
The house is an excellent party venue and there have been numerous birthday parties including a celebration for over fifty people in the garden. It is a home that is probably at its best when full of people.
The gardens are a superb complement to the house. The front garden is a quintessential and, appealing English cottage garden with a soft and pretty mix of planting that suits Badgers elegant Georgian frontage.
The mature rear garden is an outside living room where the lawns, borders and pond combine to create a peaceful oasis of calm. A fire pit and a pizza oven have been ideal for al fresco entertaining.
Badgers enjoys a village location and Wroxton has an annual fete, a safari supper and activities based at the village hall. There is a primary school, a hotel and restaurant, whilst the grounds of Wroxton Abbey are perfect for picnics and walks.
The owners feel that they are in the middle of the countryside but can still engage with the outside world as Banbury is only three miles away, and there is easy access to Oxford and Stratford-Upon-Avon, with its world-class theatre a twenty minute drive away.
They are sad to be leaving Badgers, but as the children are now adults with their own lives, they feel they are looking to down-size. They take away many happy memories.”*
* These comments are the personal views of the current owner and are included as an insight into life at the property. They have not been independently verified, should not be relied on without verification and do not necessarily reflect the views of the agent.


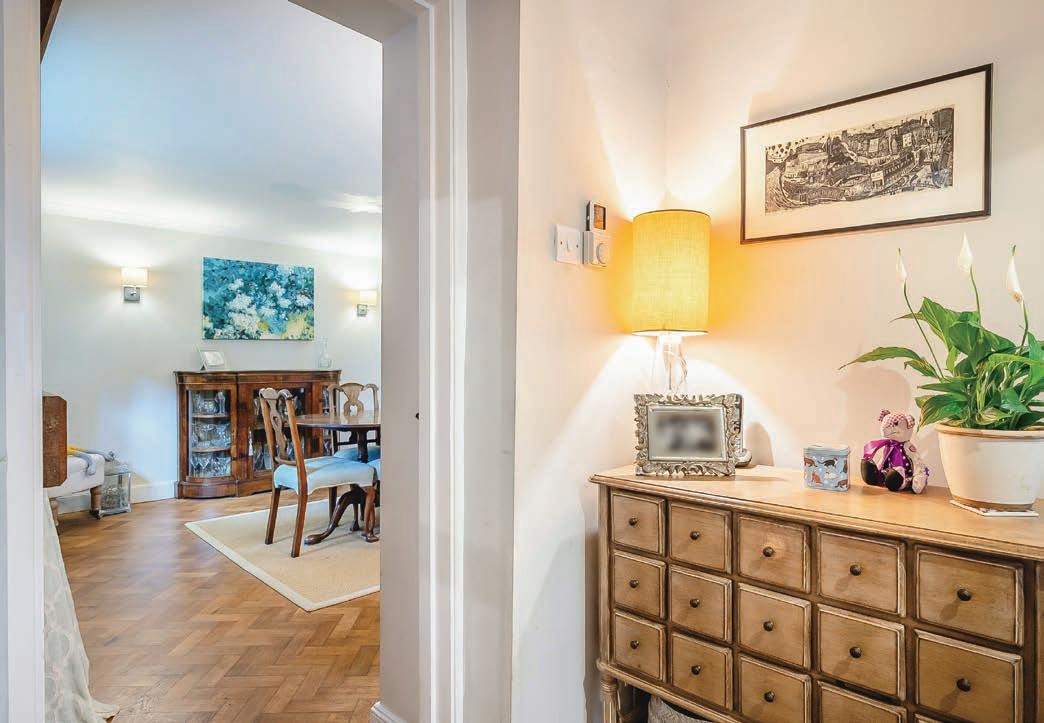
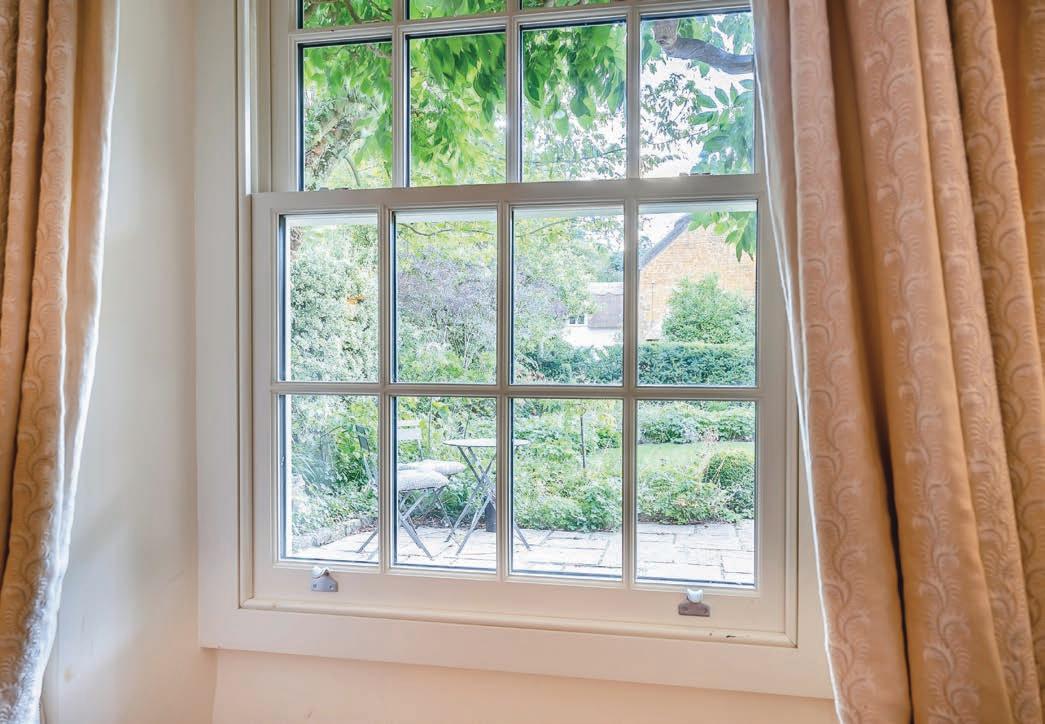
The first floor landing has an airing cupboard housing the hot water cylinder, wall light point, radiator, thermostat. Door and stairs up to the main bedroom on the second floor, rear window. The second bedroom has an open plan area that could provide a study, dressing area or a nursery. Loft access with ladder to an insulated storage area with lighting, rear window. The family bathroom has a white freestanding claw & foot bath with a Belgravia shower unit over. Hinged glass shower screen, quality ceramic tiling, contemporary radiator, wash-hand basin with drawers beneath, low-level WC. Down lighters, extractor fan, wall light points and an opaque rear window. The separate bedroom also has a similar loft access with extractable metal ladder to a boarded loft area with lighting. Radiator, telephone point, side and front windows.
Bedroom 3 has a fitted double wardrobe, wall light points, radiator, sash window with a window seat below. The fourth bedroom has a single wardrobe, wall light points, radiator, sash front window with window seat. The shower room has a deep fully tiled shower enclosure with a quality shower unit and hinged glass shower door. Fitting shelving, low-level WC, contemporary radiator, shaver point. Ornate oval shaped wash hand basin with column tap sat on a bespoke wooden window sill, opaque rear window.
The stunning main bedroom is at the top of the house with a slightly raised area able to accommodate a very large bed, quality bespoke fitted wardrobes. TV and telephone points, exposed trusses and purlins, useful working area with a west-facing gable window. Smoke alarm, radiator, down lighters, three Velux windows overlooking the rear garden.
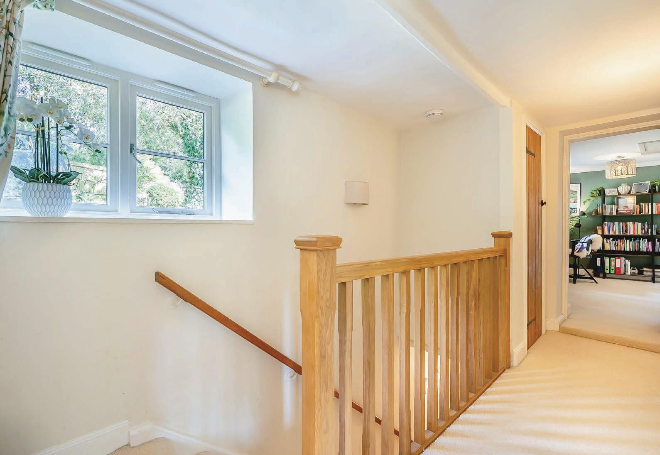
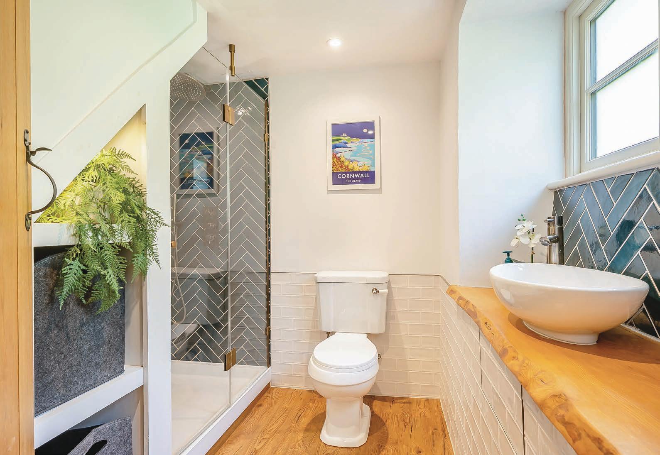
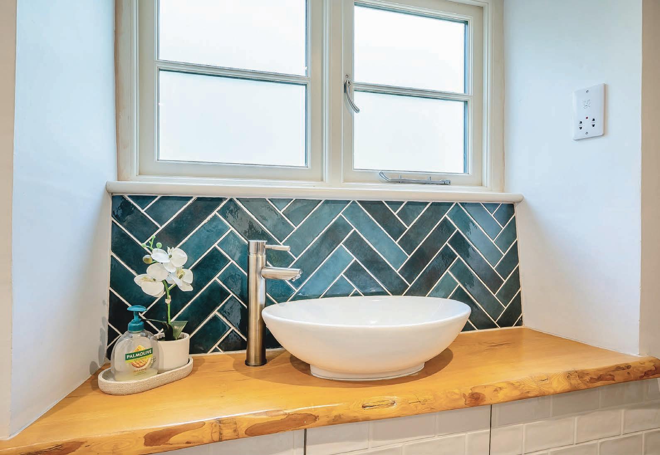
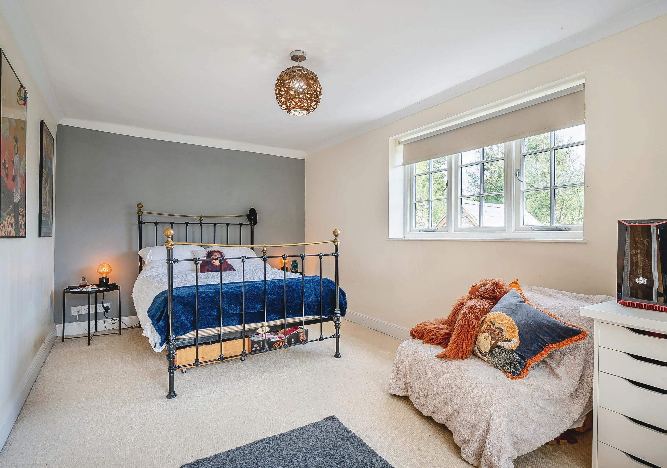
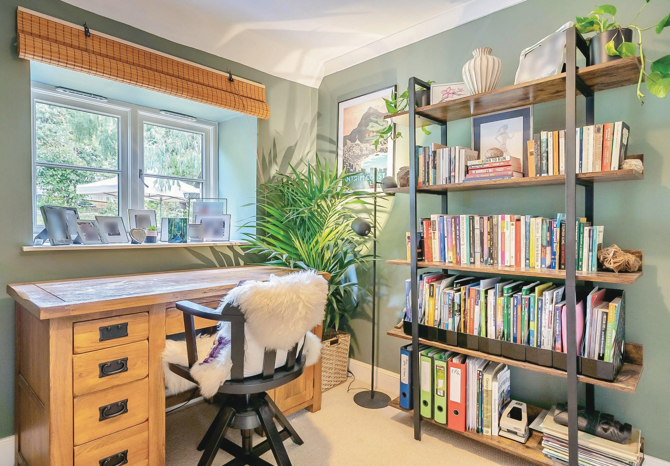


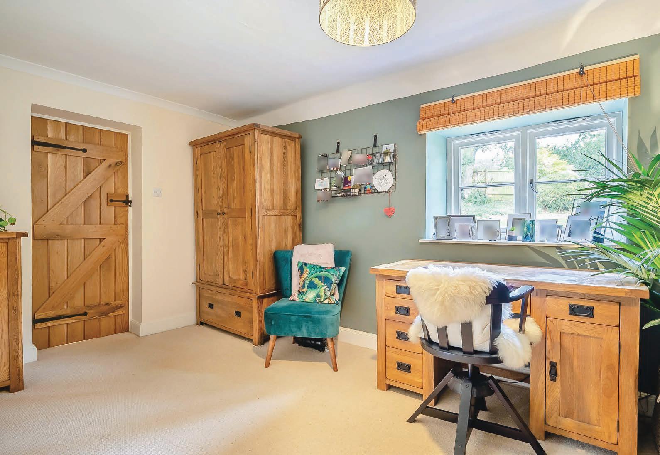
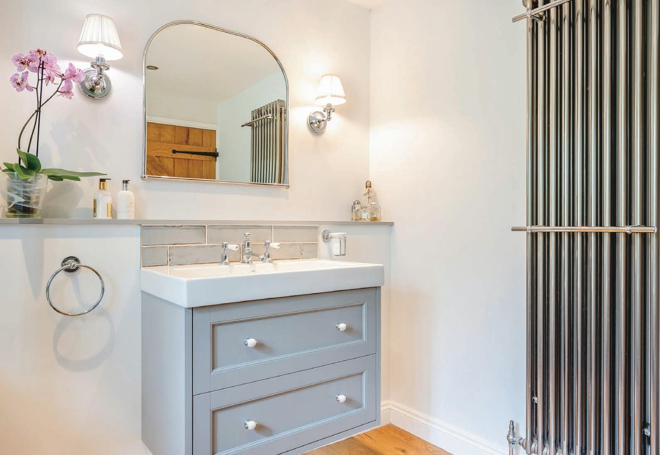
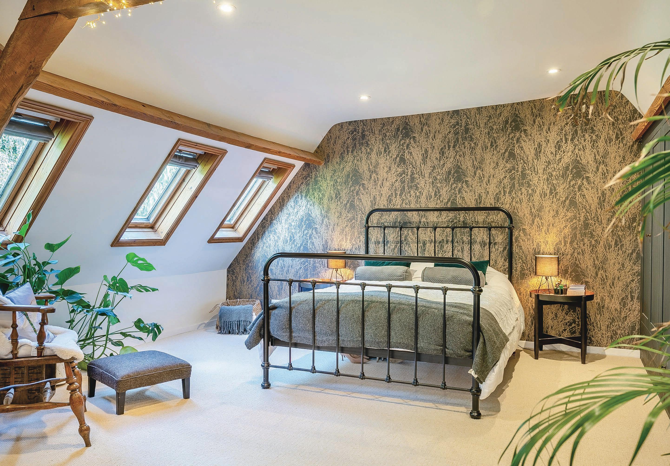
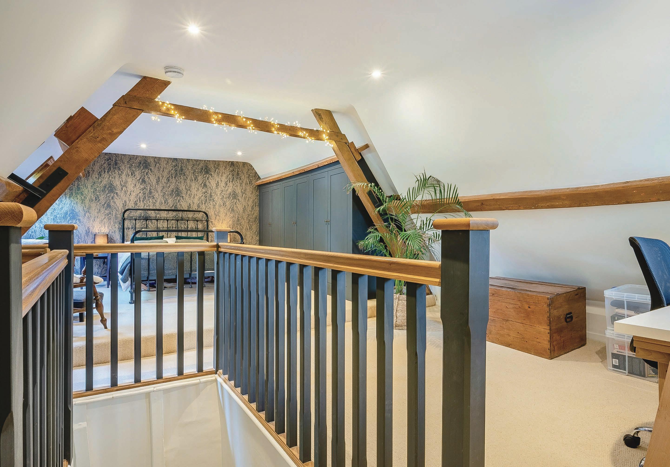

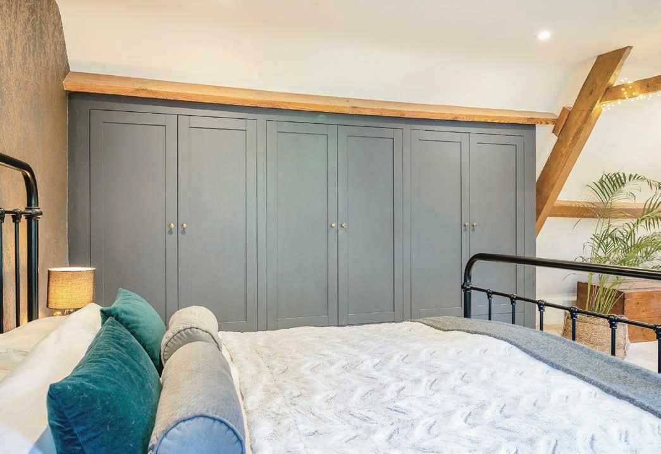
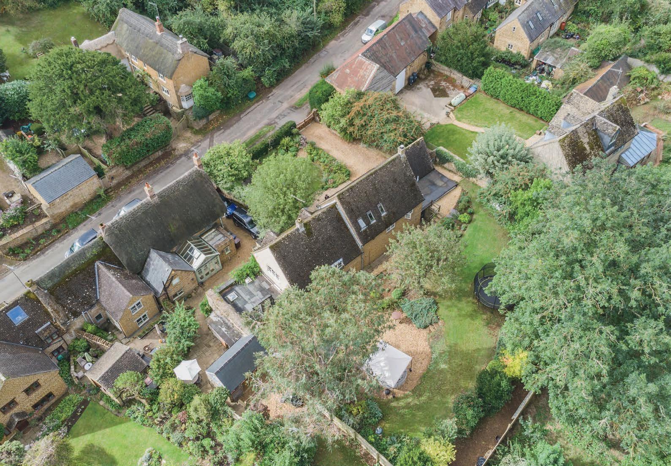


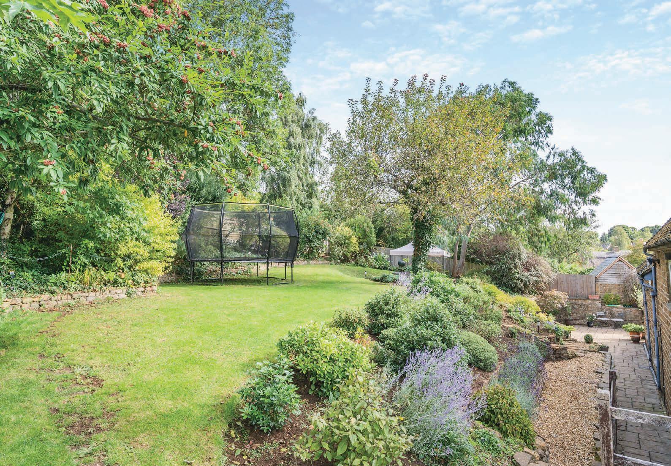


The south-facing front garden provides a peaceful location to sit out and enjoy the western sunsets through the warmer months. Being well above the village road, it is well screened by 2m yew hedging along with a selection of established trees on both sides. There is a retaining wall and raised border to the left of the driveway with a gentle pathway sweeping up to a gate and the rear garden. There is a fine wisteria on the front of the house and a central lawn area. Wide flower borders contain bay trees, ferns, a cherry tree, grasses, annuals, fuchsias and a young magnolia tree. The frontage measures around 19.5m across by 14m deep.
Two solid oak gates open to a stone gravelled driveway offering secure parking for 2 to 3 standard vehicles, (on road parking is generally easy to find on the main street also). The stone built attached garage has manual and electric up & over doors, light and power is connected with a front personal door. The Worcester oil-fired boiler is located in the garage which has boarded loft storage above accessed from the rear garden with lighting. There is potential to build annexe facilities in this area, to further extend or create passive income from Airbnb business (subject to the required consents naturally).
The rear garden measures 28.5m across by an average depth of 20.5m. There is a level private terrace behind the house with steps from the rear of the house. There is access to the garage from here and the loft storage above. Ironstone low-level walls retain the skilfully planted borders with some specimen grasses, annuals, roses, bay trees and plenty of lavender providing a splash of colour. There are uplighters and an oval fishpond with a pump. The top section of the garden has a large gravelled area to house a table and chairs and a marquee for family gathering. The slightly higher lawn area is surrounded by deep flower borders and some mature trees including a eucalyptus and some fine Ash trees. Other established trees and bushes give much privacy to this interesting and pretty garden, silver birch trees provide shade to the hen house! You can sit and enjoy the setting sun in the west on the rear terrace with a G & T, or maybe just a cup of tea!
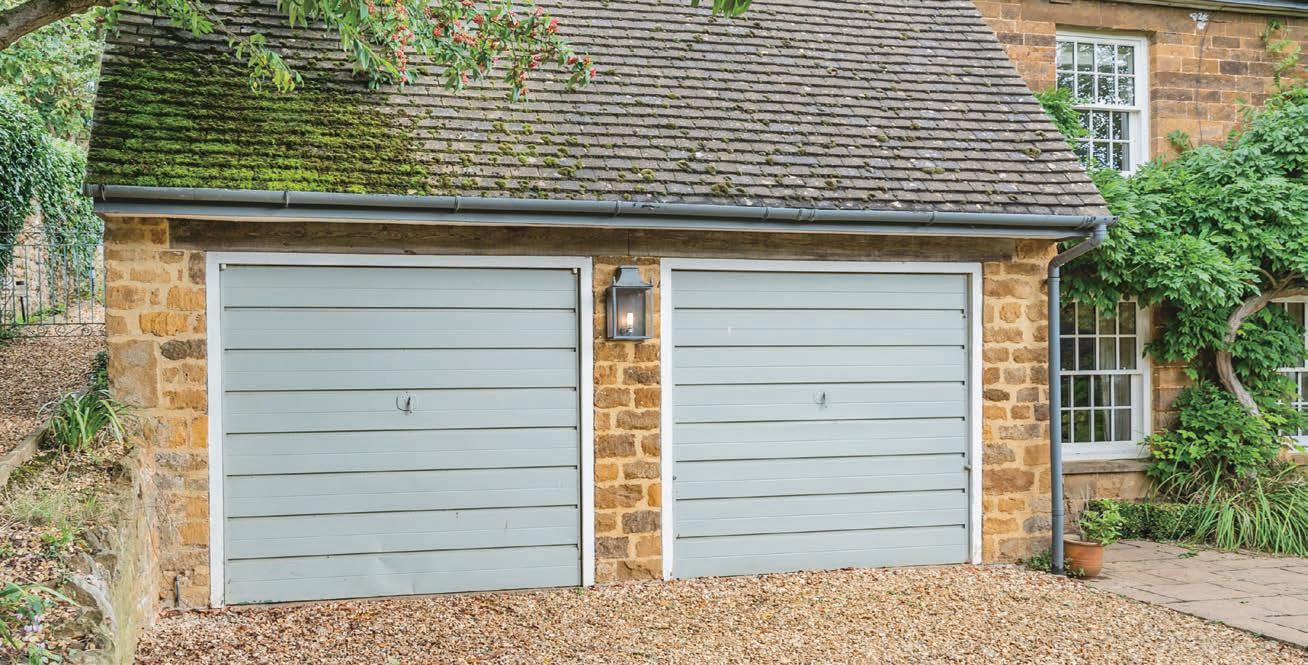
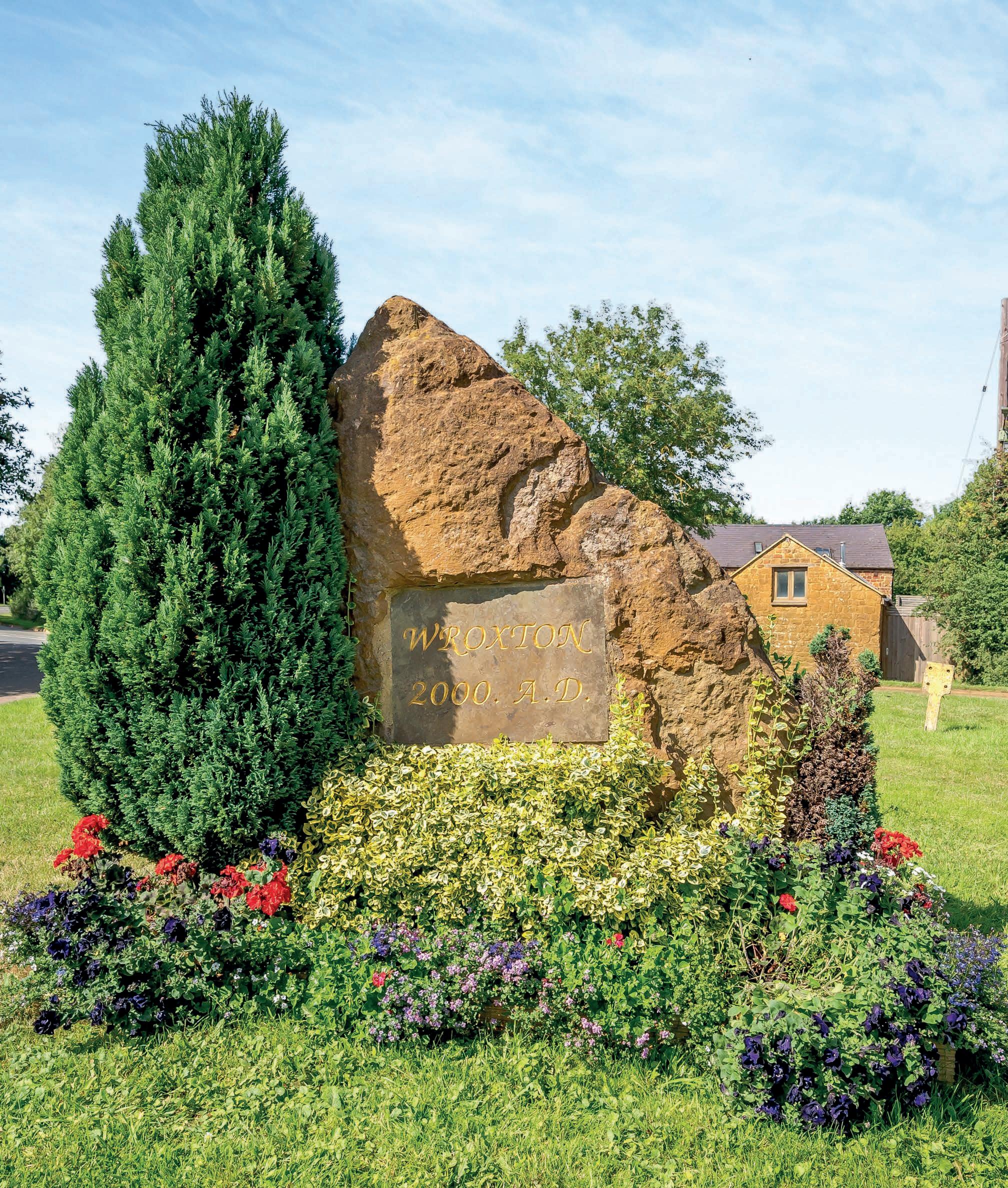
Wroxton village is around 3 miles to the west of Banbury and has always been a very popular destination for tourists with its wonderful selection of thatched and period houses dotted throughout its winding lanes. Wroxton Abbey is a fine Jacobean country house on the site of a former Augustinian priory. Since 1965 Wroxton Abbey has been home to Fairleigh Dickinson University and its grounds are again open to the public. There is a 13th century Church and a Church of England primary school. The Wroxton House Hotel has a good restaurant and bar (the village public house is not operational at present). The M40 (J11) is around 4 miles away giving fast access to the motorway network. Birmingham airport is around 38 miles away. Regular, direct trains from Banbury give access to Marylebone, central London, and central Birmingham in less than an hour.
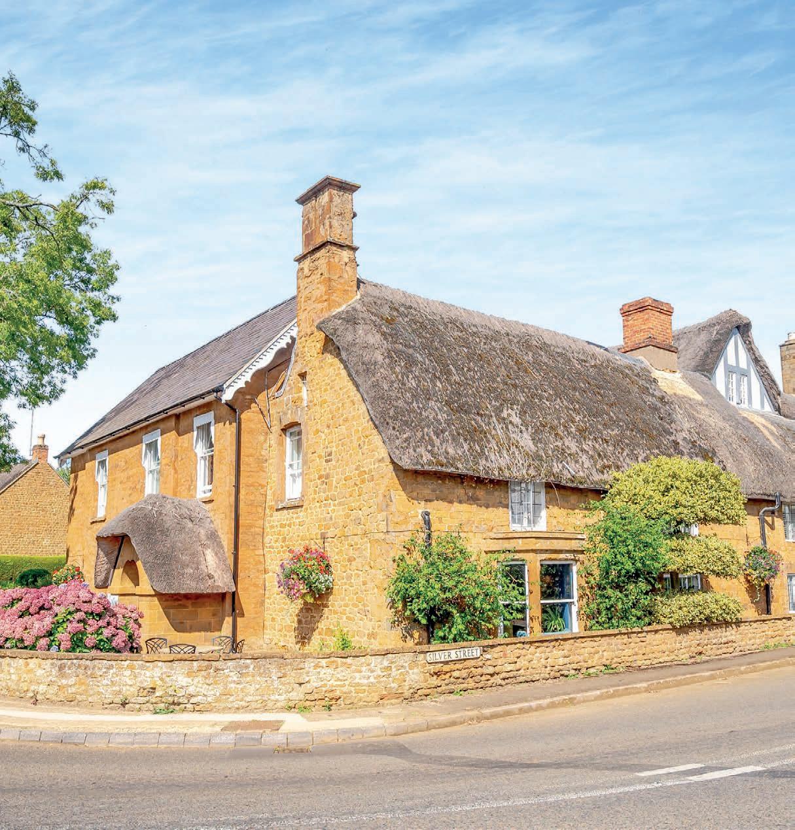
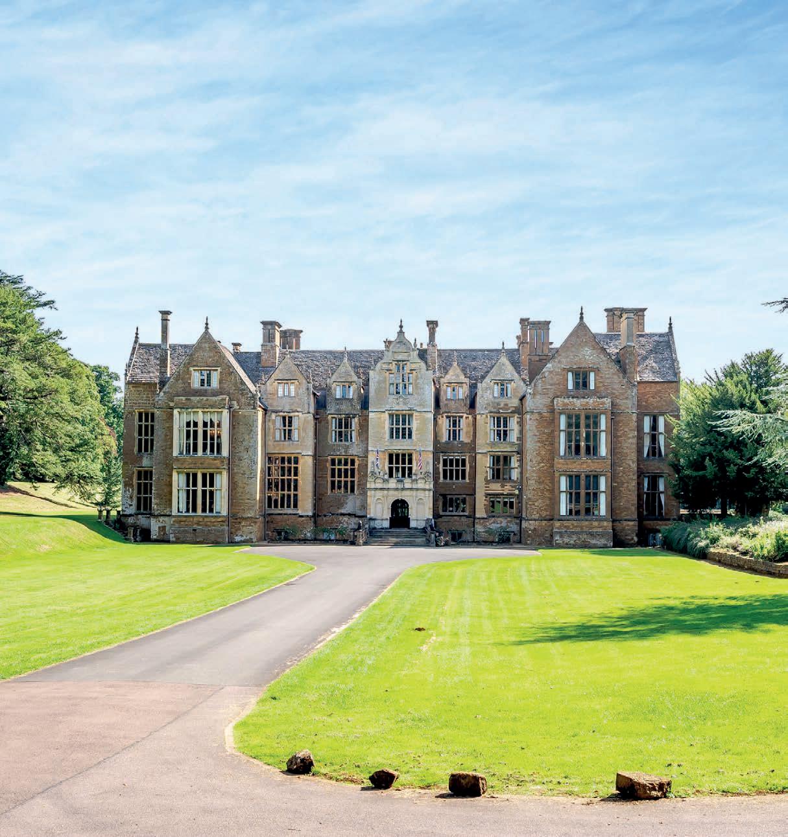
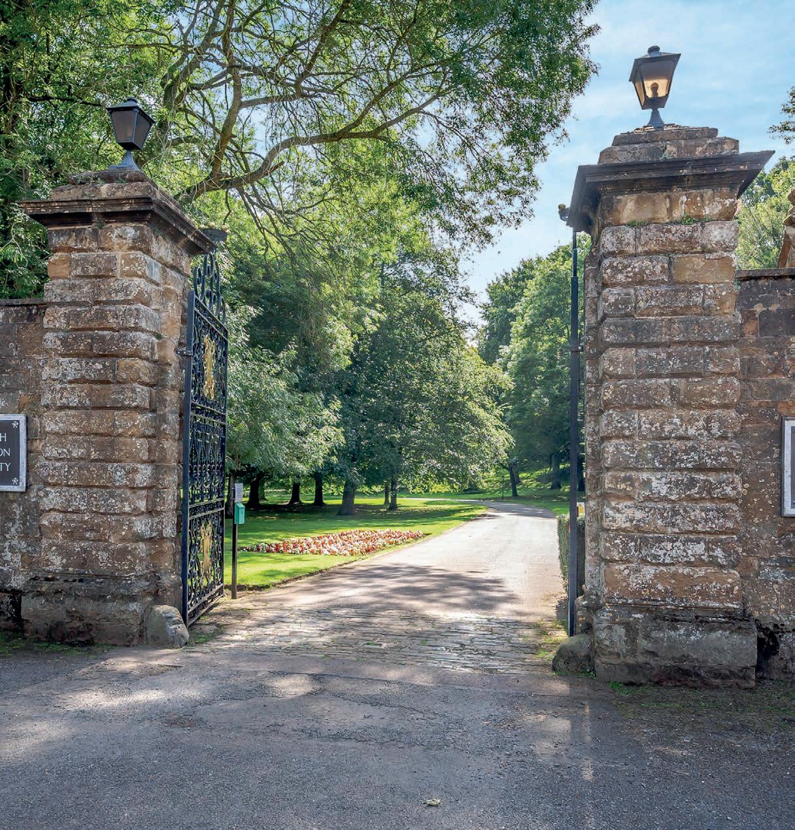

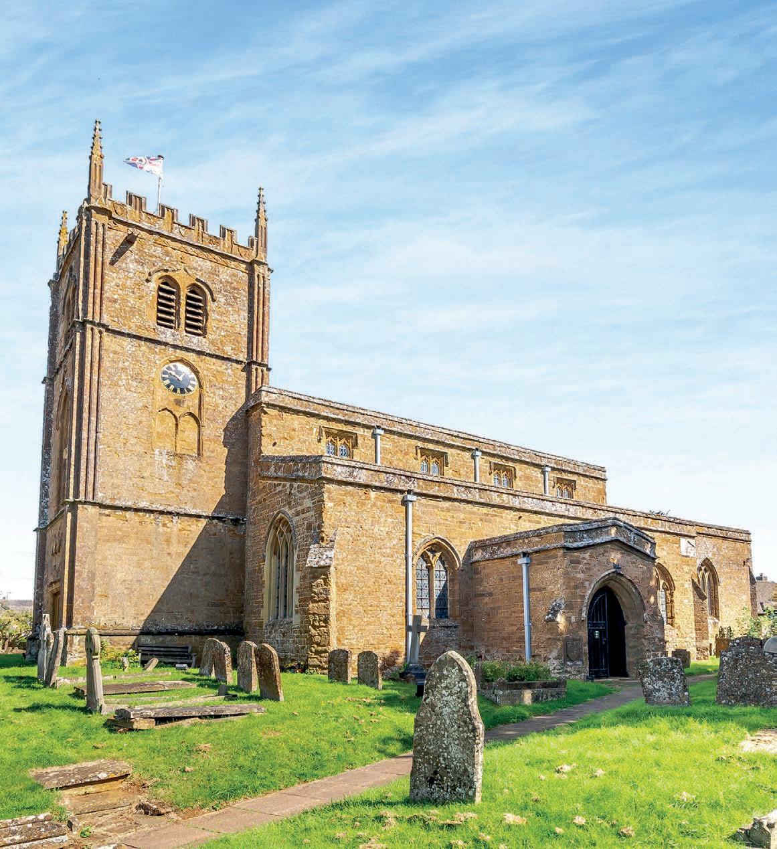
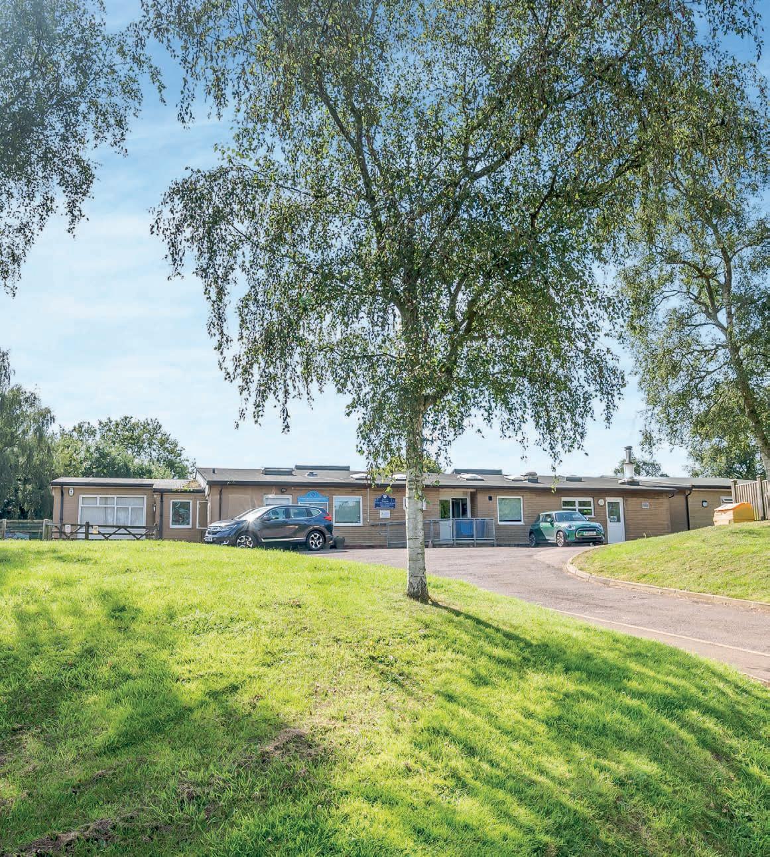

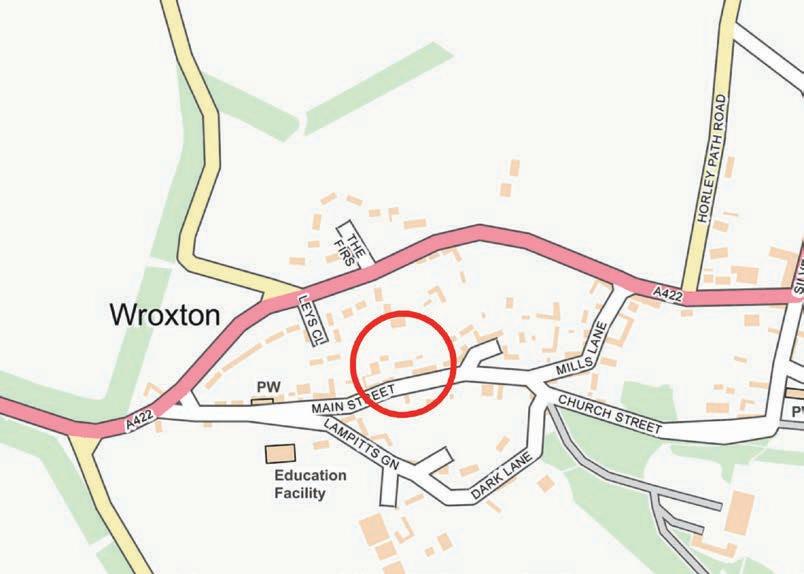
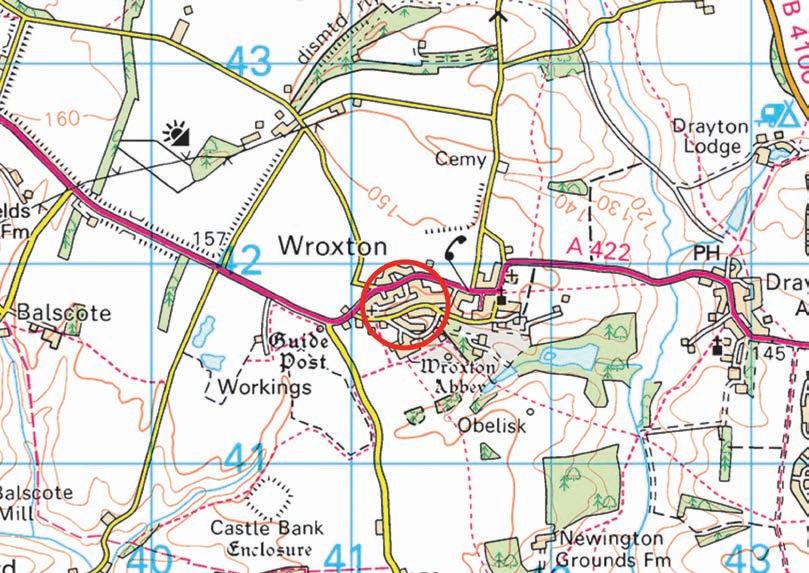
Local Authority
Cherwell District Council. Telephone (01295) 227000.
Council Tax Band ‘G’.
Current Payable £3,798.05p PA
Services
Mains electricity, water, drainage, oil-fired central heating to radiators, BT.
Broadand Speeds & Mobile Reception
Ultrafst Broadband is available in the location typically delivering 950Mbps download and upload speeds). Mobile 4G is available both indoors and outside from (Smarty, Lycamobile, Three, ID Mobile, EE & 02) but do check with your local provider.
Viewing Arrangements
Strictly through the vendors sole agents Fine & Country on either (01295) 239665 or (07761) 439927.
Opening Hours
Monday to Friday 9am - 7pm.
Saturday 9am - 5pm.
Sunday By prior arrangement
Directions
From the Banbury Cross, head northwards to the main crossroads at the Three Pigeons public house. Turn left here on to the A4100 Warwick Road and stay on this road until you reach the T-junction at The Barley Mow at the top of the Warwick Road. Turn left here on to the A422 Stratford Road driving through Drayton and after a further mile you will enter Wroxton with The Wroxton House Hotel on your right. Just after The White Horse (currently closed) turn sharp left down Mills Lane, passing the famous duck pond on your right. After just 400 yards, Badgers can be easily found on your right hand side with a Fine & Country board outside.
Agents Notes
All measurements are approximate and quoted in metric with imperial equivalents and for general guidance only and whilst every attempt has been made to ensure accuracy, they must not be relied on. The fixtures, fittings and appliances referred to have not been tested and therefore no guarantee can be given and that they are in working order. Internal photographs are reproduced for general information and it must not be inferred that any item shown is included with the property. For a free valuation, contact the numbers listed on the brochure.
Offers over £900,000



Badgers Main Street, Wroxton, Banbury
Approximate Gross Internal Area
Main House = 2323 Sq Ft/216 Sq M
Double Garage = 404 Sq Ft/38 Sq M
Total = 2727 Sq Ft/254 Sq M
ILLUSTRATIVE PURPOSES ONLY - NOT TO SCALE
The position & size of doors, windows, appliances and other features are approximate only. © ehouse. Unauthorised reproduction prohibited. Drawing ref. dig/8619471/LPV
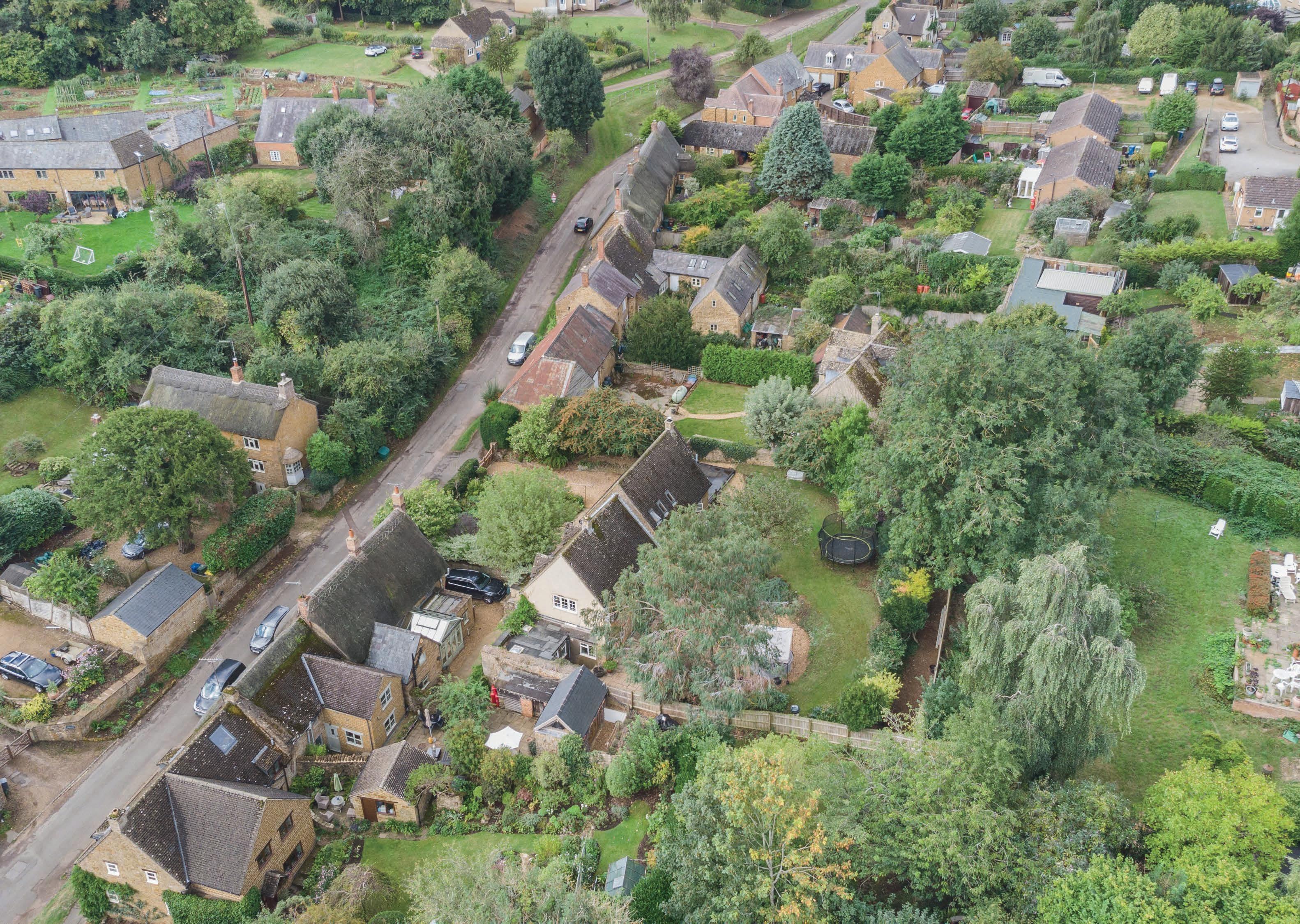

Fine & Country Banbury
36 years experience | 07761 439927 | DD: (01295) 239665
email: chris.mobbs@fineandcountry.com
Chris was born and educated in Banbury and has been a senior and key member of Fine & Country since he joined in January 2003. He is a long standing and active fellow of the National Association of Estate Agents and joined the industry in May 1986. Chris is a consummate professional accepting only the highest standards of marketing, integrity and customer care. He also holds the CPEA qualification gained in 1993 after 2 years studying property law, sales & marketing and building construction. Chris has lived in Hanwell for over 33 years with Elizabeth, (his wife of 38 years), so is without doubt a local property expert!
YOU CAN FOLLOW CHRIS ON
“Outstanding. Chris could not have made the experience of buying a house any better.
The communication throughout the whole process was incredible. Chris offered advice when ever it was needed, made himself available at all times of the day (often very late at night - sorry Chris!) and followed up on questions with lightening speed. We were nervous buyers due to our circumstances of returning to the UK recently and needing a home quickly. Chris kept us informed and even reached out simply to let us know if there wasn’t an update. This made a huge difference and kept us confident and reassured.
Chris’ genuine care made us feel part of the local community before we even arrived. And our children look forward to seeing him like a family friend. We sincerely feel very very fortunate that Chris happened to be the agent for our house purchase. Thank you Chris!”
“Chris Mobbs is an exceptional agent we would recommend to anyone. He was so helpful from the very first interaction, listened to us and helped the process go through as smooth as possible. Chris made a normally stressful process fun, due to him working so hard and having the answers before we had to ask. Cant recommend him highly enough.”

Fine & Country is a global network of estate agencies specialising in the marketing, sale and rental of luxury residential property. With offices in over 300 locations, spanning Europe, Australia, Africa and Asia, we combine widespread exposure of the international marketplace with the local expertise and knowledge of carefully selected independent property professionals.
Fine & Country appreciates the most exclusive properties require a more compelling, sophisticated and intelligent presentation – leading to a common, yet uniquely exercised and successful strategy emphasising the lifestyle qualities of the property.
This unique approach to luxury homes marketing delivers high quality, intelligent and creative concepts for property promotion combined with the latest technology and marketing techniques.
We understand moving home is one of the most important decisions you make; your home is both a financial and emotional investment. With Fine & Country you benefit from the local knowledge, experience, expertise and contacts of a well trained, educated and courteous team of professionals, working to make the sale or purchase of your property as stress free as possible.