

ARLESCOTE MANOR BARN
We have been so happy living here for the past eight years but sadly, we are not getting any younger and it’s time for us to move on! It will be a sad day when we leave, but I have every certainty that new owners will love it here, just as we have.

A Grade II listed country house built in local Hornton ironstone on the very edge of this pretty hamlet on the Oxon/Warwickshire borders. This fine example of a barn conversion is arranged over three levels with a stunning vaulted living room, 4/5 bedrooms, 3 bathrooms, oil heating, good parking and garage, private established gardens on 3 sides, non-estate location.
GROUND & LOWER FLOORS
Full height double glazed doors open to an impressive and bright entrance hall with a fine solid oak staircase. The split-level hall gives an early indication of the quality of this conversion. It was built to an exacting standard with high ceilings, some vaulted rooms and well positioned windows allowing natural light to flood into this fabulous home. The oak staircase ascends gently to the three upper floors and also the lower basement level. The basement hall has solid oak flooring, shelved cupboards, and down lighters. Double glazed double doors and steps lead to the rear garden. Storage cupboard housing a fridge/freezer, high shelf, and coat rail. Track lighting, five steps lead up to the kitchen.
The breakfast room has mosaic tiled flooring, stone chimneybreast with an inset wood burner. Oak shelving, down lighters, eye-level front window with a deep stone sill. The cloakroom has a pedestal wash-hand basin, low-level WC, high level rear window.
The kitchen provides a good range hand made cabinets which include pan drawers, corner carousel, matching eye-level units, an island with further base cupboards, wine rack and a wide granite work surface. Miele appliances include twin single electric fan-assisted ovens, a steam oven, induction hob, single fridge, and a dishwasher. Granite work surfaces with an inset stainless steel sink, exposed stone walling, steel splashbacks, wall lighting.
Oak flooring, down lighters, front window offering a fine outlook. The utility room has a stainless steel base cupboard with plumbing and space for appliances. Work surface with a circular sink unit, ceramic tiling, three eye-level matching units. Oak flooring, fitted shelving, downlighters, stable door to the rear garden. A cupboard houses the Worcester Camray central heating boiler and heating controls. Off the main hall is a cosy dining room with a high ceiling with two ceiling beams. This ideal entertaining space has exposed stonework on three of the walls and a stone chimneybreast. Contemporary radiator, rear window with stone sill providing a fine ‘vista’ across the rear garden, a handsome stone mullion window overlooks the frontage.
The main lounge is a stunning room with a Centura wood-burning stove warming this private and bright space. There are exposed stone walls, arched display recess, exposed purlins, trusses, and king-post beams in the vaulted ceiling. There are three large, fixed glass panels set in the roof allowing the western sun in throughout the day. Oak flooring, under floor heating, full heights glazed windows and doors across the entire width of the room to the rear garden, an oak staircase leads to the guest suite.
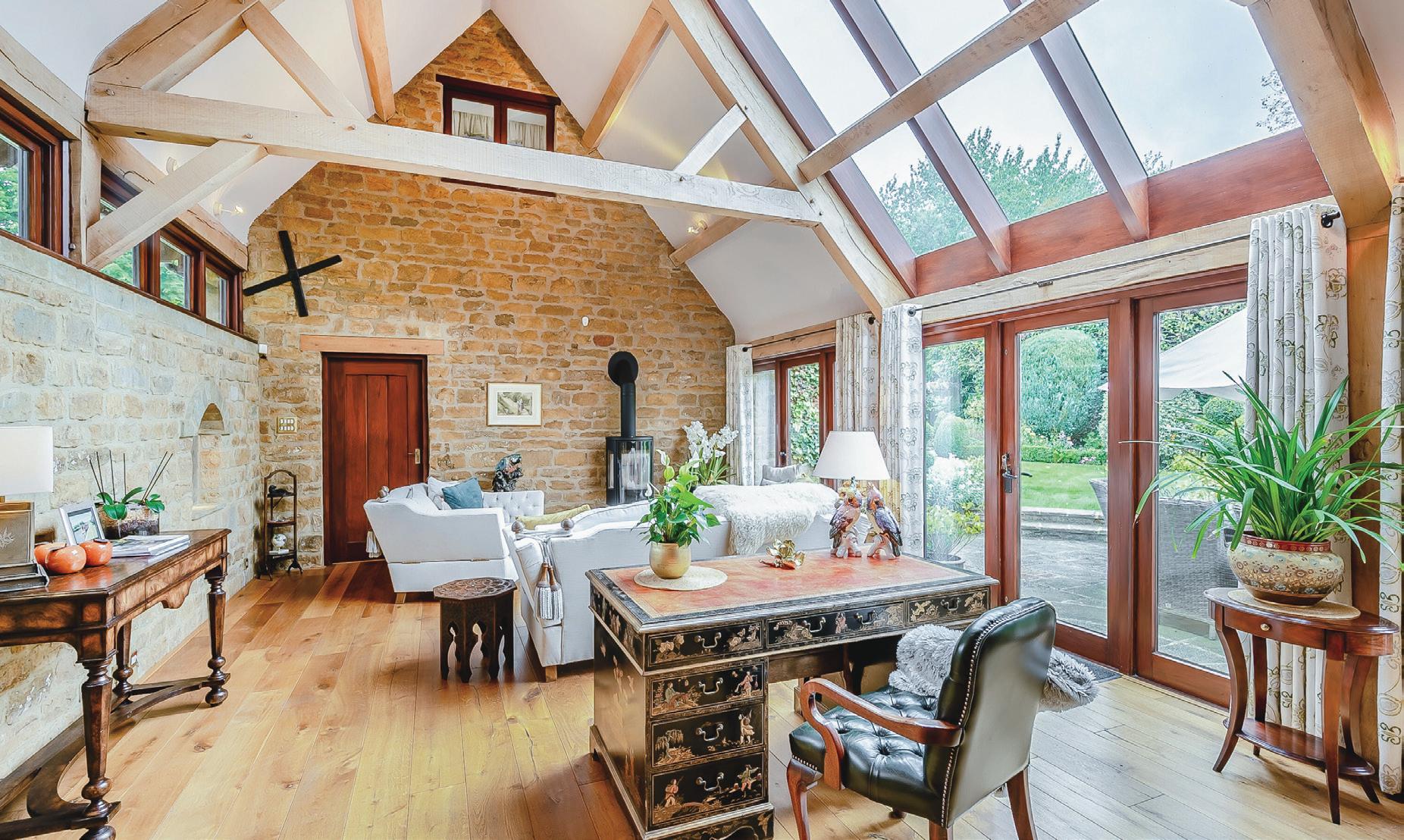



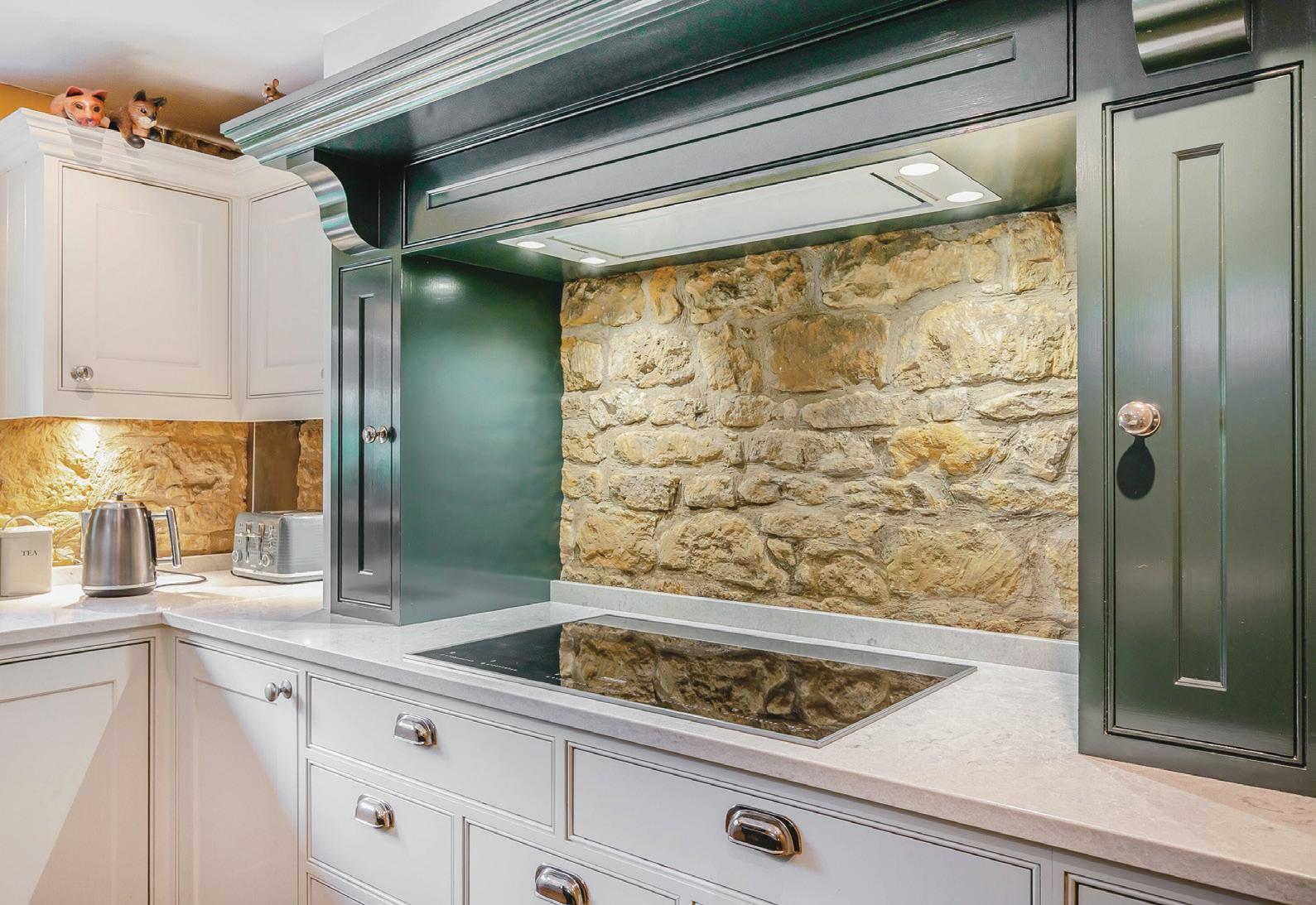


Seller Insight
Dating back to the 18th century , Arlescote Manor Barn is a spacious and highly characterful Grade II listed Barn conversion that occupies a stunning location in the rural hamlet of Arlescote.
We had lived in the area for some years and Manor Barn had always attracted my attention. I used to drive past it, almost daily, on ‘the school run’ and always liked it! Then one day, much to my surprise, a For Sale board appeared! We had been considering moving from our then home, for a while and so we decided to contact the Agents and arrange a viewing. Well, that was it! We were hooked! Everything thing fell into place quite quickly and here we are!
It is a lovely house to live in, its spacious, bright, cosy in the winter and quite unique. It was converted from an agricultural property around forty-five years ago and the original owners made a lovely job of the conversion keeping many of the original features, exposed beams and stonework, making it a comfortable and very easy property to manage.
During our time here, we have installed a bespoke, hand painted kitchen, revamped the en suite shower room to the main bedroom, replaced an awkward spiral staircase with a more traditional design and added wooden flooring to most of the ground floor rooms. When we came here, the garden was already attractive, and I have added many plants such as roses, etc. it is particularly pretty in the spring with masses of snowdrops and daffodils.
It’s quiet, private and a lovely place to sit and enjoy the summer sunshine and warm summer evenings. There is a natural pool to one side of the garden which is a nice place to sit in the summer as it looks out over fields. Arlescote is a very pretty Hamlet, boasting a green with huge Horse Chestnut trees and, like our garden, daffodils everywhere in the spring.
There are some beautiful stone properties here, all well-kept and it is a lovely, peaceful place to take a stroll. The wider location, just outside of the hamlet, has some lovely views over farmland and is a pleasure to drive through when ‘coming and going’. Should you run out of supplies, nearby Fenny Compton has a good little Co-op and there is also a Sainsbury’s local, just outside Banbury, both barely a ten minute drive away. Fenny Compton has an Infant school, an excellent doctors surgery, a bowls club and two Churches, C of E, and Methodist. Avon Dassett also has two Churches, C of E and Catholic. There is also a C of E Church in nearby Warmington. Most of the local villages have food serving pubs.*
* These comments are the personal views of the current owner and are included as an insight into life at the property. They have not been independently verified, should not be relied on without verification and do not necessarily reflect the views of the agent.
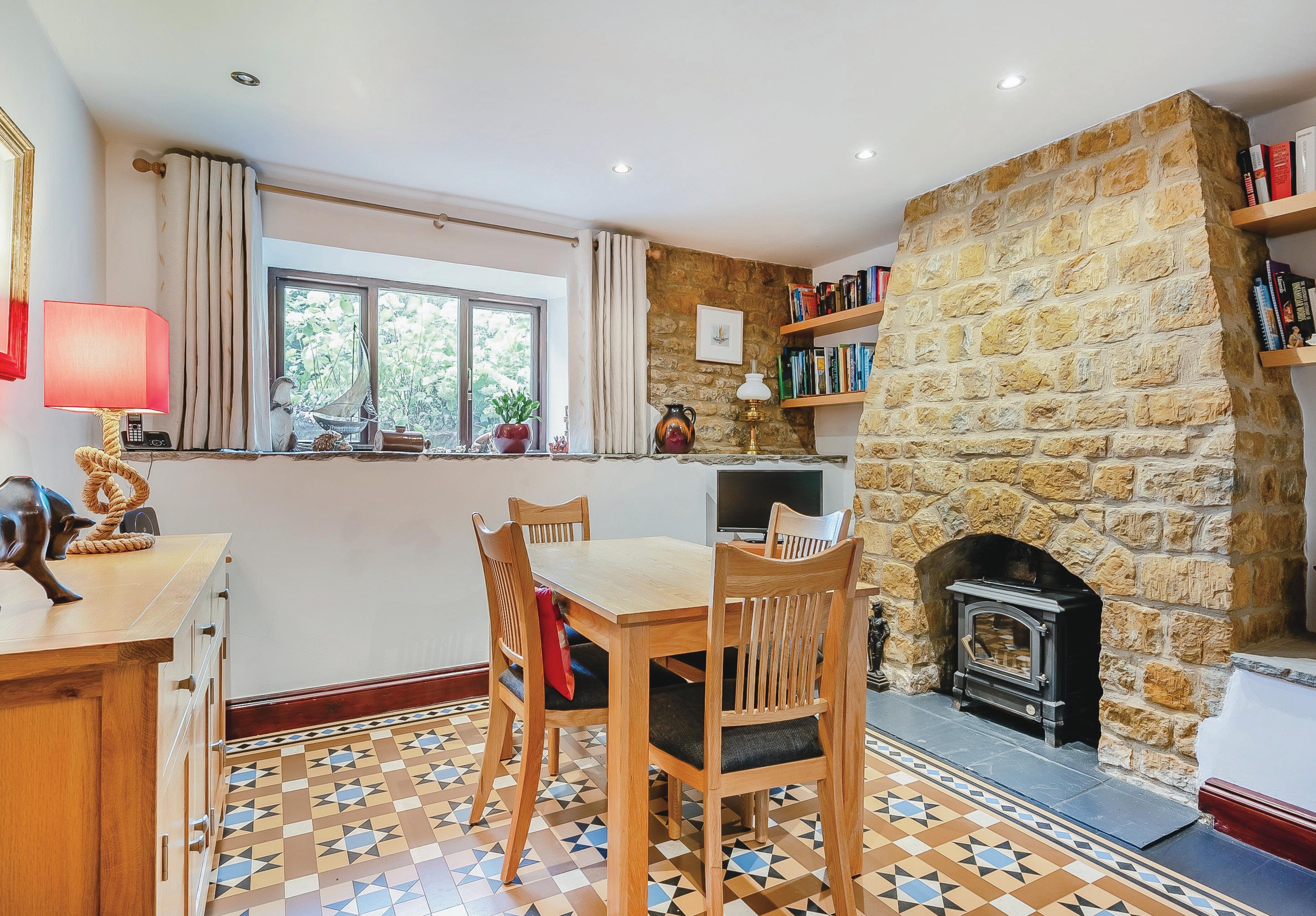

FIRST FLOOR
At the top of the stairs is an open plan area with oak flooring that could be a sitting area or a workspace. Exposed stone walls, Velux rear window, further door through to the bedroom. This ideal guest bedroom has oak flooring, undereaves storage, down lighters, TV point, sloping ceilings (so some restricted headroom), Velux rear window. The en-suite has quality ceramic tiling, oak flooring, and a rear Velux window. The spacious shower enclosure has fitted seating and a Aqualisa power shower, vinyl bathroom panels, hinged shower door. Cottage pedestal wash-hand basin, low-level WC, shaver point, extractor fan. The first floor landing is an incredibly attractive and well-lit space lending it to provide a comfortable sitting area with a sofa there now! It has convenient views over the frontage and rear garden. From here two oak staircases lead to both wings of the upper floors.
There is a well-fitted dressing room with quality wardrobes, sliding glass doors and drawers in cats paw oak. Stone walling, down lighters, front window with a stone sill and a fine oak lintel, contemporary radiator. (This room could of course be used as a small bedroom). The family bathroom has a white panelled bath with a mixer tap and showerhead attachment. Low-level WC, pedestal washhand basin, airing cupboard with hot water cylinder, extractor fan.
SECOND FLOOR
The main bedroom is a very calm and peaceful room with exposed stone walling, purlins, and vertical wall beams. Down lighters, low-level front window. The ensuite has a corner shower enclosure with vinyl bathroom panels and a quality Hansgrohe power shower. Double sink unit with drawers below, contemporary radiator, shaver point, fitted bathroom cabinet, mirror and a rear Velux window.
The third bedroom has exposed purlins and wall beams, an internal window permitting a view over the lounge and two front Velux windows. The fifth bedroom is a single room for a younger child or could be used as an office. It has a rear Velux window and a side window overlooking the garden.
THIRD FLOOR
The third floor provides another versatile room ideal as a quiet reading room, or a sitting room being away from the other bedrooms. It has exposed purlins, ceiling beams, down lighters, two front Velux windows. There is a waist high door proving access to a useful boarded loft space with lighting, rear Velux window.
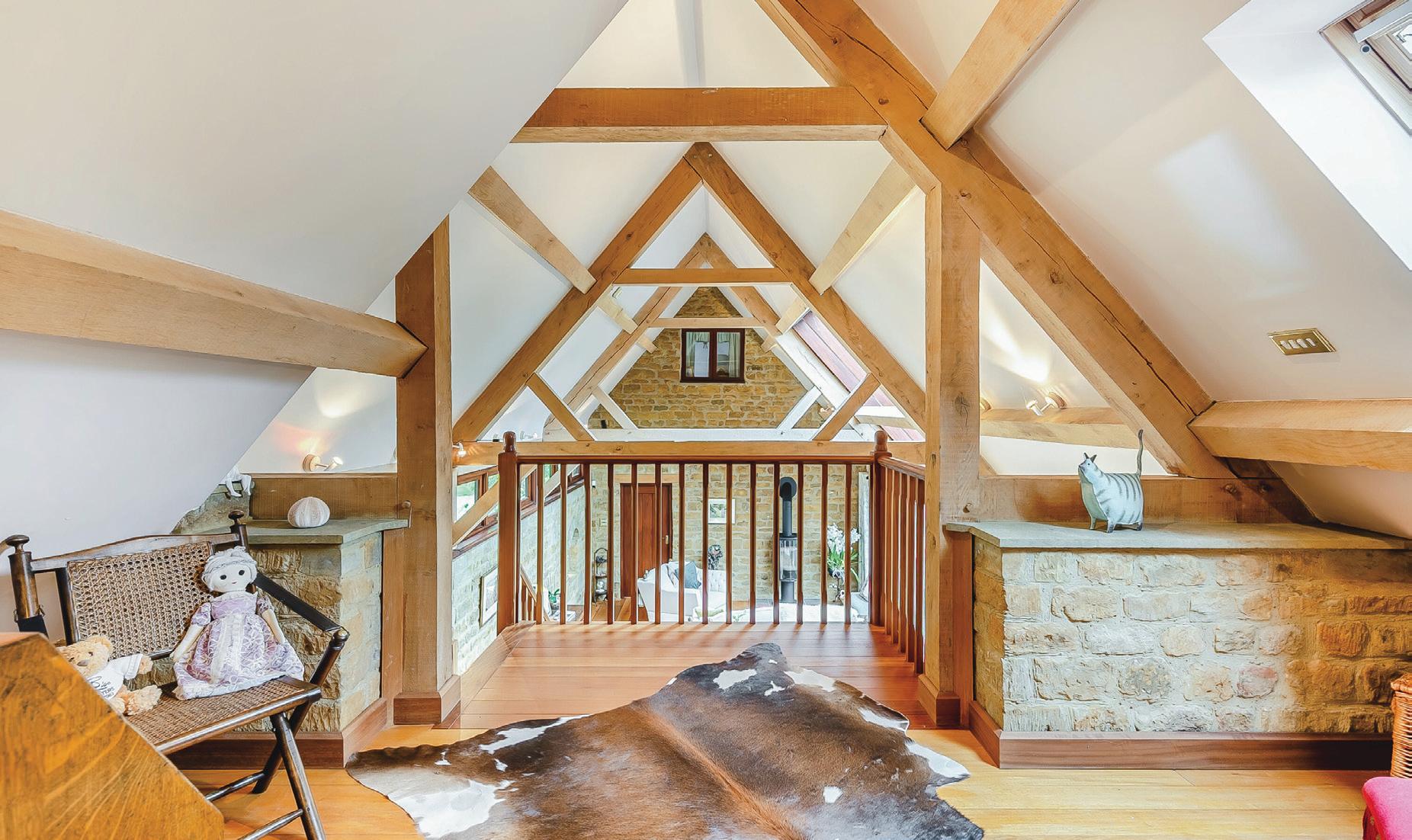


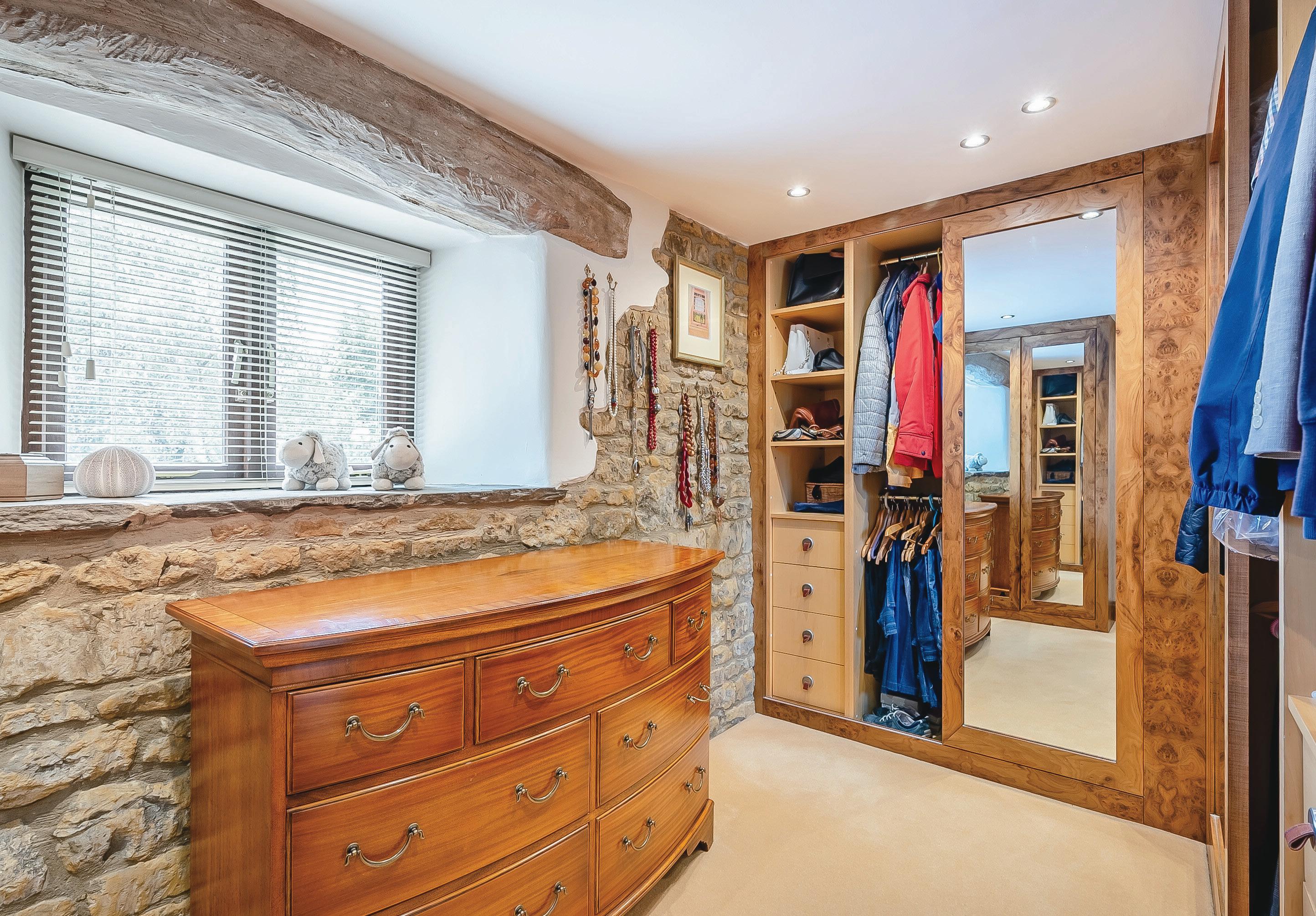



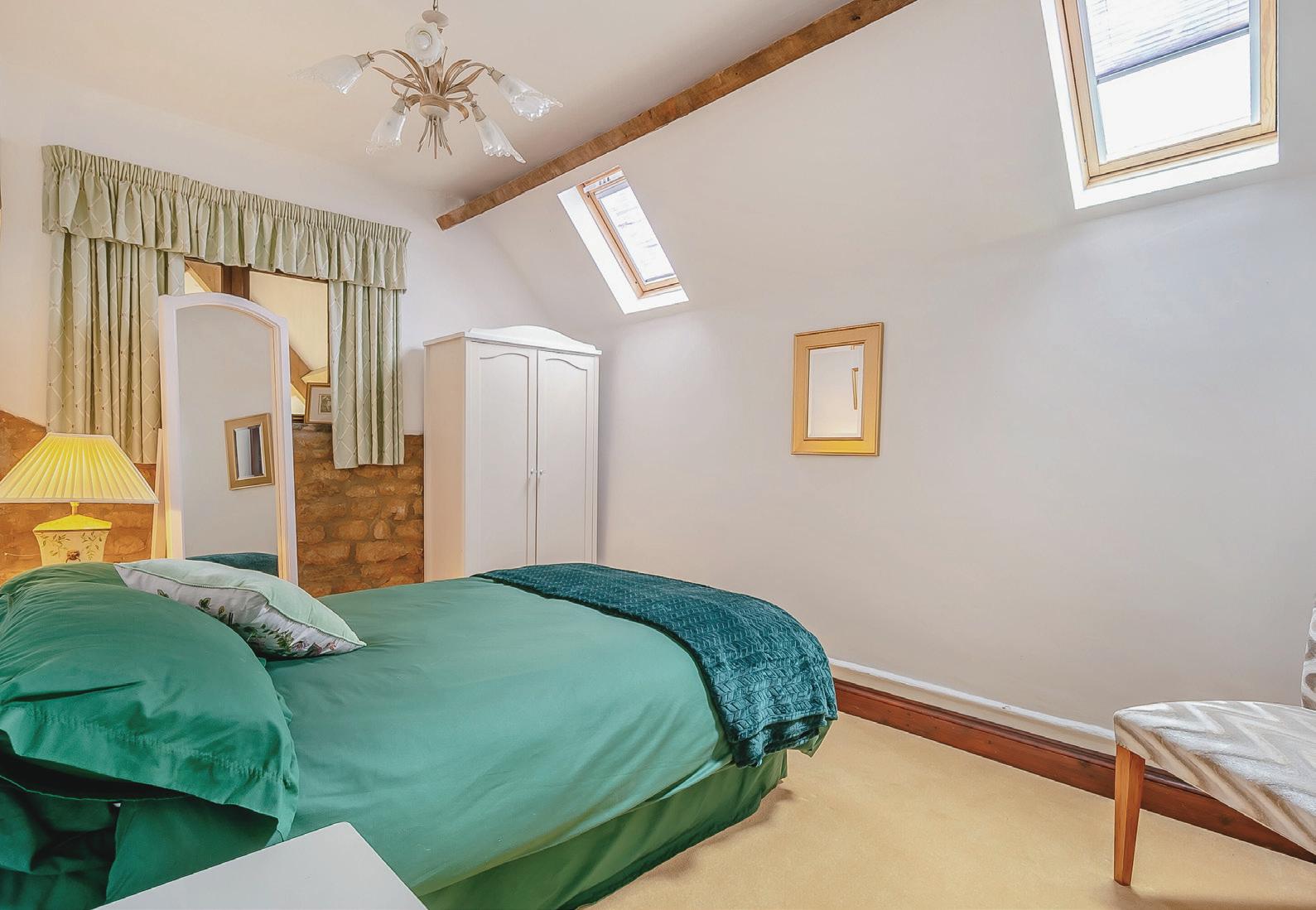


OUTSIDE
Front Garden
To the front of the house there is a very private and colourful fore garden enclosed by low-level stone walling, some close-boarded wooden fencing and well-maintained bushes and a selection of impressive poplar trees. There are two sections of lawn, with well-stocked flower borders across the front of the barn with low stone retaining walls, some fabulous hydrangeas and climbing roses on the façade. The private drainage tank is well screened by more planting and flowers just inside the front boundary.
Garage/Workshop & Parking
There are two wide wooden gates that open to the gravelled driveway offering good parking facilities and sweep around to the double garage. Built as a double garage, stud walling has been installed to now provide a storage area and a modest workshop (so easy to revert back). The second Worcester boiler is located here, there is light, power, and a useful gardeners loo. Former kitchen cupboards provide good storage too.
Rear & Side Garden
The west-facing rear garden measures around 31m wide by 12m deep. The garden is a private oasis screened by established laurels, poplar trees and wellmaintained hedgerow. Behind the lounge is a large semi-circular terrace with low retaining walls, colourful borders with some fragrant roses, angels fishing rods and some impressive topiary bushes. There is PIR security lighting, a wide and level land area, two other seating areas and a smart greenhouse. The gardens are secure with a combination of mesh fencing, stone walling and 3m laurel bushes.
To the north of the house, the side garden offers a large lawn area with a natural pond. There is wooden decking and steps to one side and wooden picket fencing between the garden and neighbouring paddock-land. Behind the pond there is a large Elm and a Weeping Willow tree. The 1,225 litre oil tank is at the side of the garage on a concrete plinth with trellis fencing screening it. There is an attractive rose arch, with stone walling, steps and wrought-iron gates leading to the rear garden. The total plot including the house is 50m wide by 32m deep on average.




LOCATION
Arlescote is a village in Warwickshire, and forms part of the district of Stratford-on-Avon and the civil parish of Warmington. This small hamlet sits approximately 2 miles away from Warmington at the bottom of Edgehill, with around 10 houses and 30 villagers. Without any shops or other local conveniences situated in the hamlet, the main feature is Arlescote House, a Grade II* James I house of architectural and historic interest. Its very pretty and the northernmost point of the Cotswolds, and near to Warmington and Avon Dassett. For day to day needs Fenny Compton is only a short drive away with a surgery, supermarket, and schooling. There is a far wider choice of shopping in Banbury, Southam and Leamington Spa. There is an excellent selection of both state and independent schools in Bloxham, Fenny Compton, Southam, Warwick and Stratford Upon Avon.






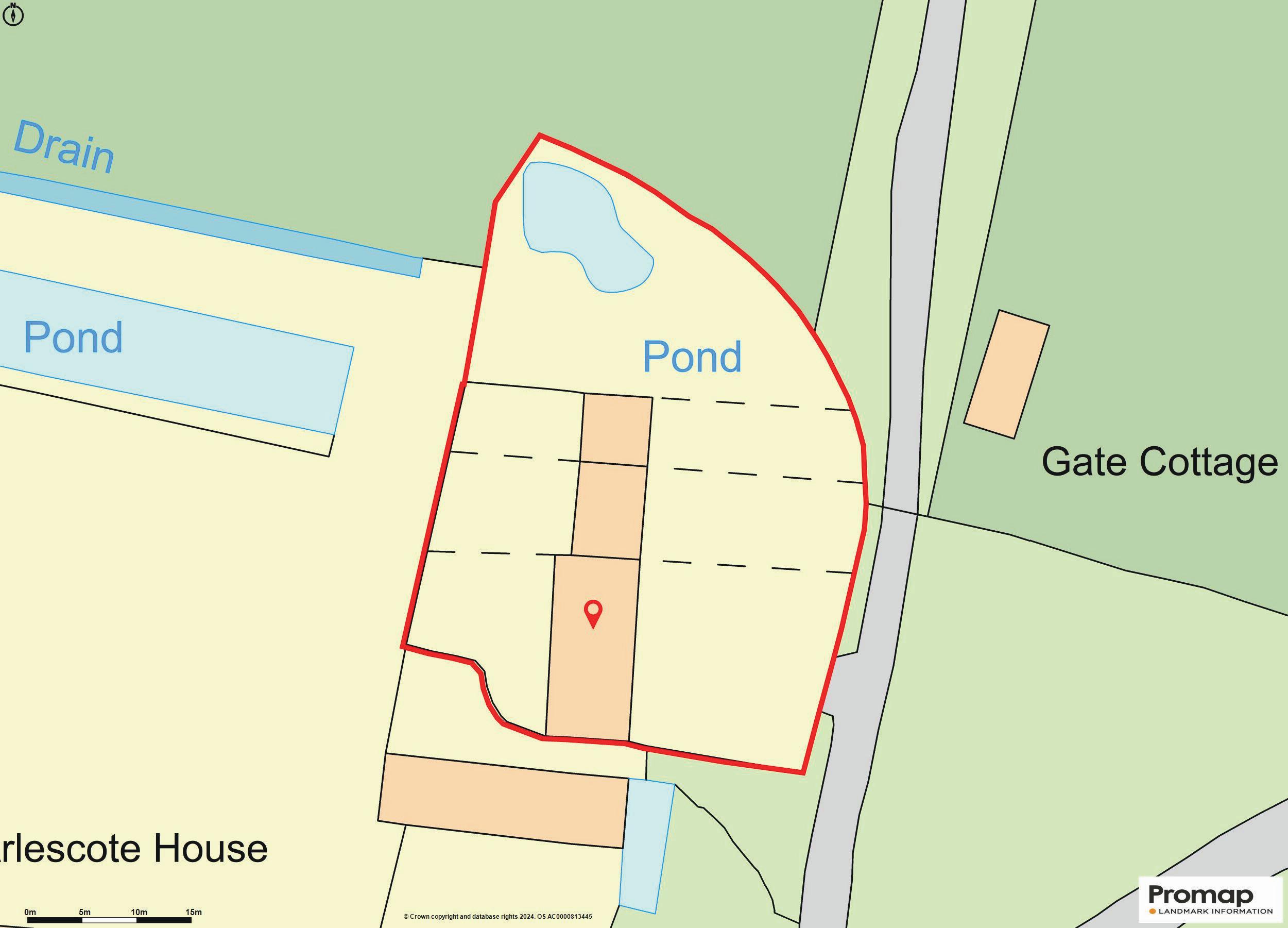


Viewing Arrangements
Strictly through the vendors sole agent Fine & Country on either (01295) 239665 or (07761) 439927.
Opening Hours
Monday to Friday 9am - 7pm
Saturday 9am - 4pm
Sunday By Prior Arrangement
Tenure
Freehold
Local Authority
Stratford-on-Avon District Council.
Telephone (01789) 260990.
Council Tax Band - G
Current Payable £3,749.31p PA.
Services
Mains electricity, metered mains water supply, private drainage system, oil-fired radiator central heating, BT.
Broadband Coverage & Mobile Phone Reception (Broadband current ISP is provided by BT and is delivering a download speed of 138Mbps and 31Mbps upload speeds to the house typically). G4 is available in the house and garden (Three, Vodafone, Asda, EE, Talkmobile), do check with your current provider.
Directions
Head northbound out of Banbury on the main B4100 Warwick Road. After leaving the town, you with pass Sainsburys Express on your left, you need to continue straight ahead for around 4 miles descending Warmington Hill. At the crossroads with Avon Dassett and Fenny Compton, take the left turning towards Arlescote and you will arrive in the hamlet after exactly one mile. Take the very first right turning swinging back on yourself towards this very distinctive property. It is the second stone house on your right hand side.
Guide price £1,150,000



Agents notes: All measurements are approximate and for general guidance only and whilst every attempt has been made to ensure accuracy, they must not be relied on. The fixtures, fittings and appliances referred to have not been tested and therefore no guarantee can be given that they are in working order. Internal photographs are reproduced for general information and it must not be inferred that any item shown is included with the property. For a free valuation, contact the numbers listed on the brochure. Printed 12.09.2024


CHRISTOPHER E MOBBS FNAEA CPEA PARTNER AGENT
Fine & Country Banbury
36 years experience | 07761 439927 | DD: (01295) 239665
email: chris.mobbs@fineandcountry.com
Chris was born and educated in Banbury and has been a senior and key member of Fine & Country since he joined in January 2003. He is a long standing and active fellow of the National Association of Estate Agents and joined the industry in May 1986. Chris is a consummate professional accepting only the highest standards of marketing, integrity and customer care. He also holds the CPEA qualification gained in 1993 after 2 years studying property law, sales & marketing and building construction. Chris has lived in Hanwell for over 33 years with Elizabeth, (his wife of 38 years), so is without doubt a local property expert!
YOU CAN FOLLOW CHRIS ON
“Outstanding. Chris could not have made the experience of buying a house any better.
The communication throughout the whole process was incredible. Chris offered advice when ever it was needed, made himself available at all times of the day (often very late at night - sorry Chris!) and followed up on questions with lightening speed. We were nervous buyers due to our circumstances of returning to the UK recently and needing a home quickly. Chris kept us informed and even reached out simply to let us know if there wasn’t an update. This made a huge difference and kept us confident and reassured.
Chris’ genuine care made us feel part of the local community before we even arrived. And our children look forward to seeing him like a family friend. We sincerely feel very very fortunate that Chris happened to be the agent for our house purchase. Thank you Chris!”
“Chris Mobbs is an exceptional agent we would recommend to anyone. He was so helpful from the very first interaction, listened to us and helped the process go through as smooth as possible. Chris made a normally stressful process fun, due to him working so hard and having the answers before we had to ask. Cant recommend him highly enough.”

FINE & COUNTRY
Fine & Country is a global network of estate agencies specialising in the marketing, sale and rental of luxury residential property. With offices in over 300 locations, spanning Europe, Australia, Africa and Asia, we combine widespread exposure of the international marketplace with the local expertise and knowledge of carefully selected independent property professionals.
Fine & Country appreciates the most exclusive properties require a more compelling, sophisticated and intelligent presentation – leading to a common, yet uniquely exercised and successful strategy emphasising the lifestyle qualities of the property.
This unique approach to luxury homes marketing delivers high quality, intelligent and creative concepts for property promotion combined with the latest technology and marketing techniques.
We understand moving home is one of the most important decisions you make; your home is both a financial and emotional investment. With Fine & Country you benefit from the local knowledge, experience, expertise and contacts of a well trained, educated and courteous team of professionals, working to make the sale or purchase of your property as stress free as possible.
