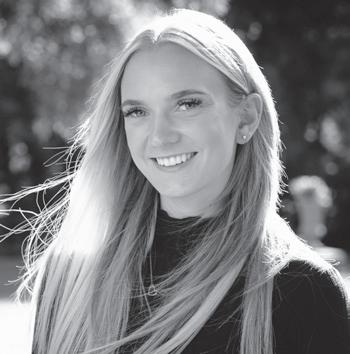
Barnoldswick Road | Blacko | BB9 6RG


Barnoldswick Road | Blacko | BB9 6RG
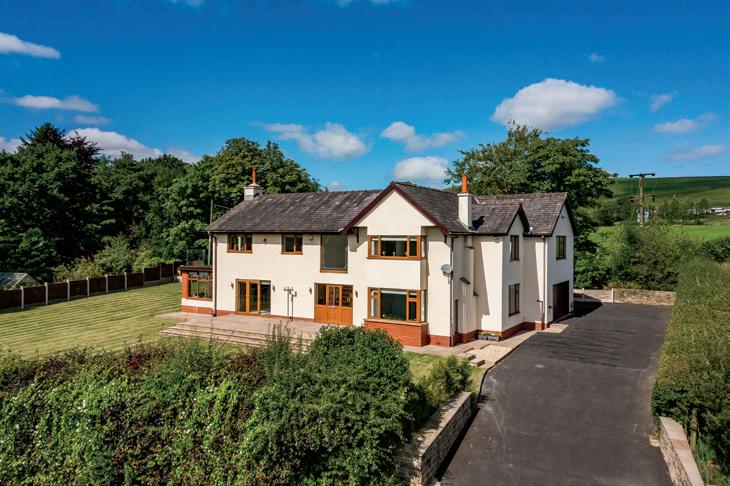
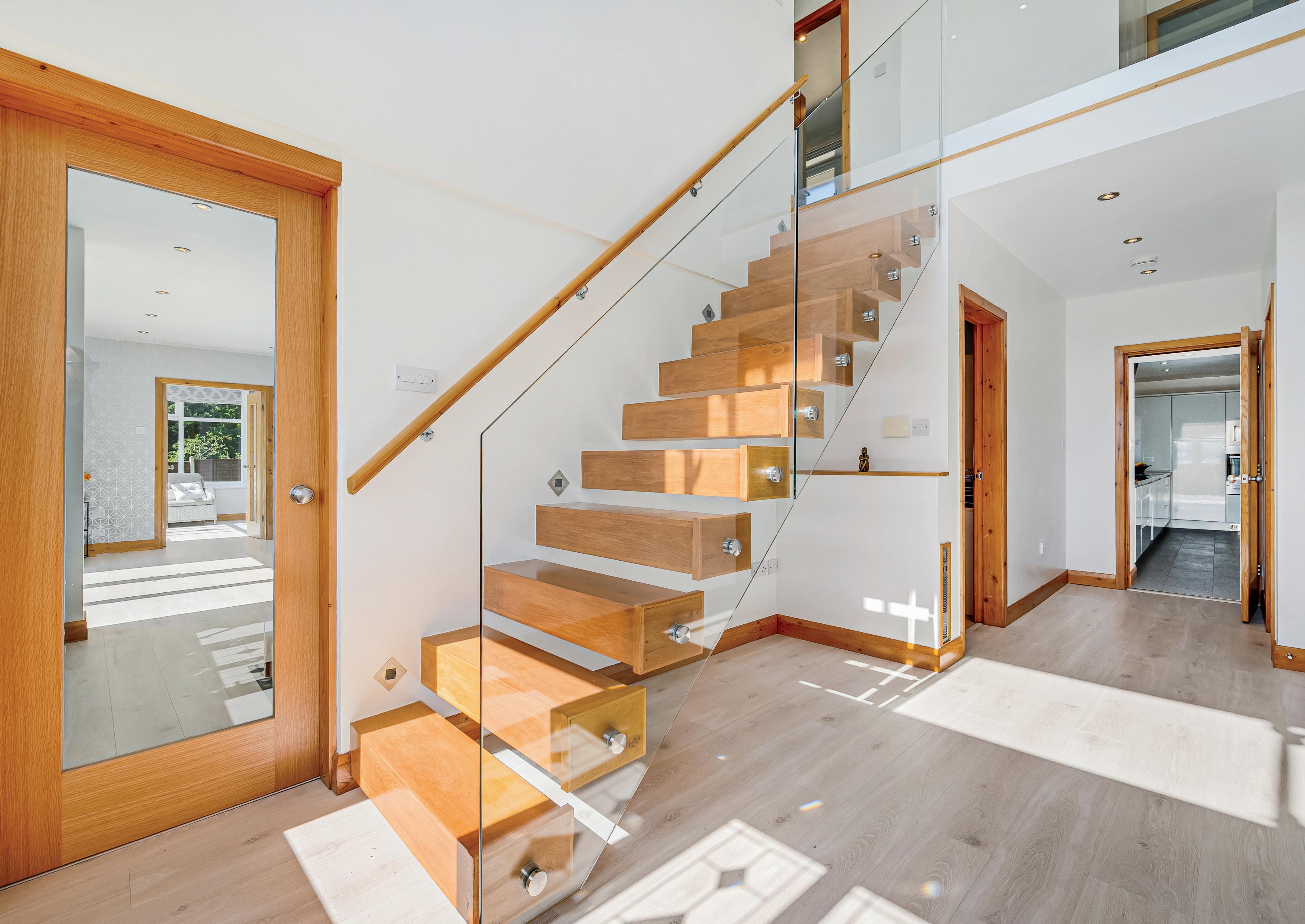
Sunny Mead is a truly exceptional property that benefits from simply stunning open aspects to the front, offering a picturesque and serene setting. This residence has been sympathetically extended and modernised, resulting in a multi-functional family home with flexible living accommodation. The property offers five to six bedrooms, along with ample reception space, catering to the diverse needs of modern family life. Externally, the property. that is sat on a plot of over a third of an acre features meticulously maintained formal gardens, generous parking provisions, and an integral double garage. Viewing is essential to fully appreciate the unique qualities and charm of this remarkable home.
Sunny Mead is an exceptional home that has been thoughtfully extended and modernised to provide outstanding family living throughout. Situated on a plot of over a third of an acre and benefitting from delightful views, this property is truly not to be missed.
The accommodation comprises a welcoming hallway with an external door, featuring a vaulted ceiling and large picture window. The hallway leads to a two-piece cloakroom and a dining area that opens into the living room, which includes French doors leading to the front patio, a multi-fuel stove with a stone hearth, and two sets of double doors opening into a garden room. This garden room has wraparound windows and French doors leading out to the garden. The office is well-equipped with fitted drawers, cupboards, and a desk, while the dining room, currently used as a gym, leads to the sitting room, which boasts a multi-fuel stove and a bay window to the front. The breakfast kitchen is a modern and well-appointed space, featuring a wide range of contemporary base and eye-level units, an induction hob with extractor, two electric steam double ovens, a microwave combination oven, two warming drawers, a coffee machine, and two integrated wine coolers. There is ample space for an American-style fridge freezer, and the kitchen is finished with granite work surfaces, a matching upstand, an island unit, integrated dishwasher, washer and dryer, and a tiled floor with underfloor heating. An internal door provides direct access to the garage.
An oak and glazed balustrade leads to the first-floor landing, off which are five bedrooms, three of which benefit from contemporary en-suite facilities, all with underfloor heating. Bedroom five has access from both the main bedroom and the landing, making it an ideal dressing room if desired. The luxurious house bathroom offers a five-piece suite, including a free standing bath, a walk-in shower with an overhead rainfall shower and side attachment, his and hers wash basins, a dual flush WC, and tiled walls and floors with underfloor heating.

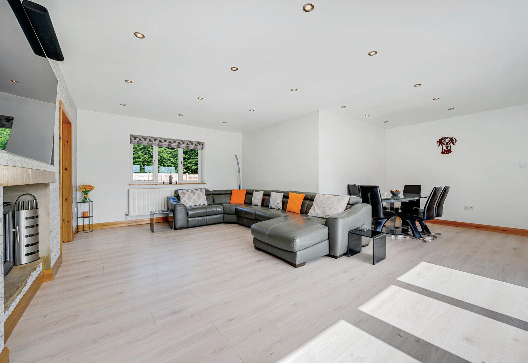
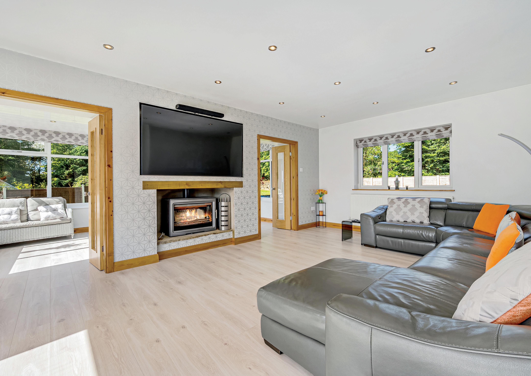

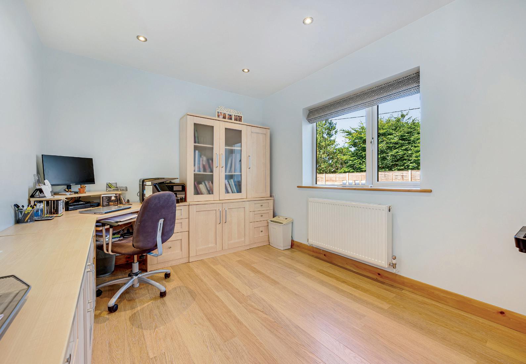





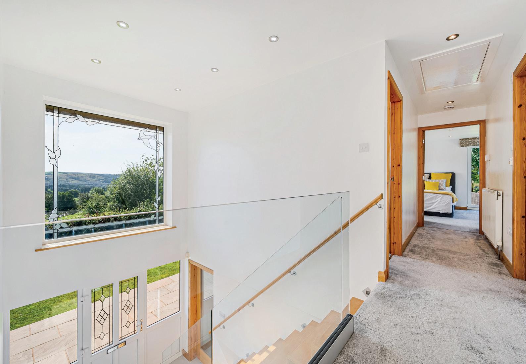
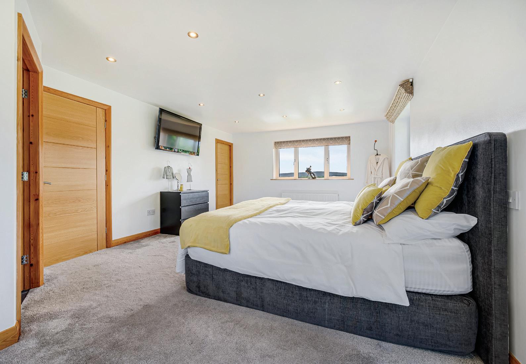
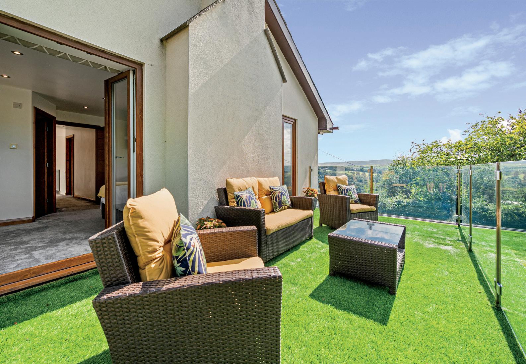
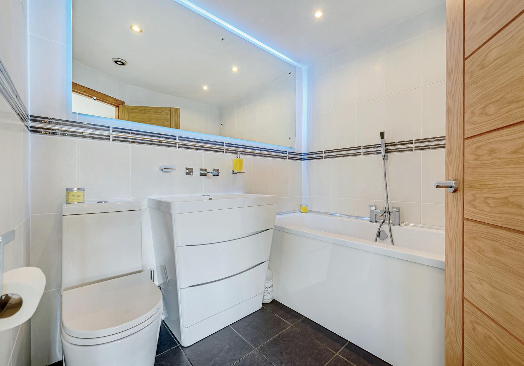
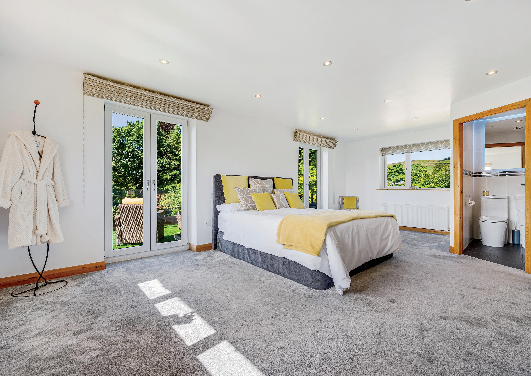
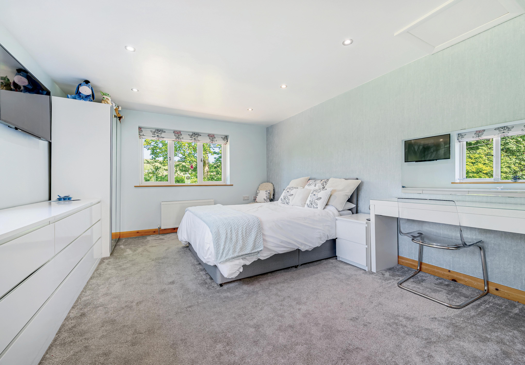


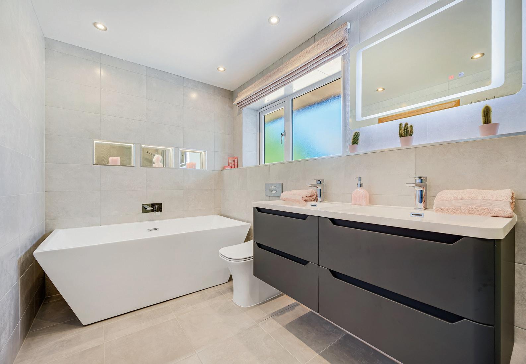
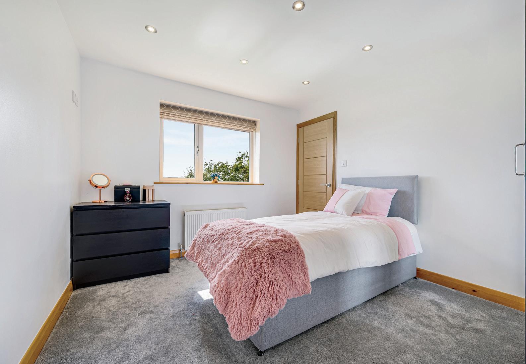
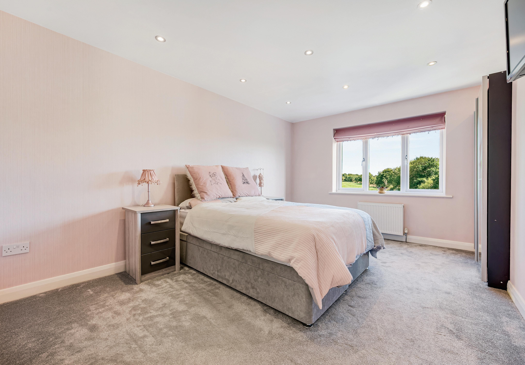
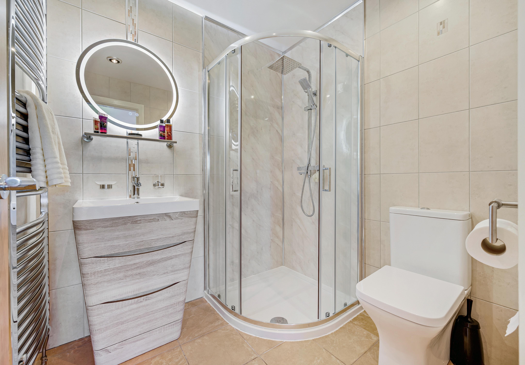

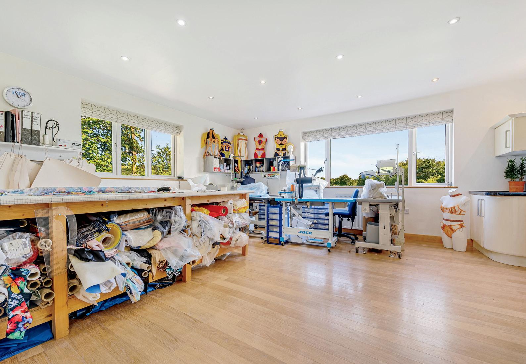
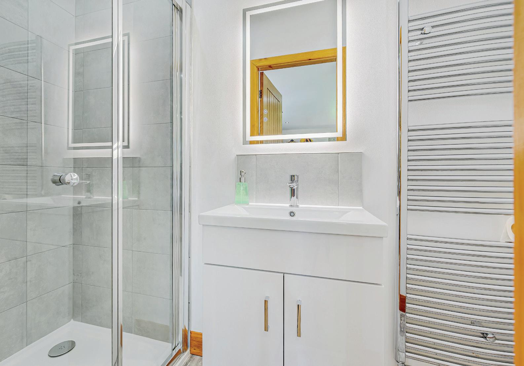
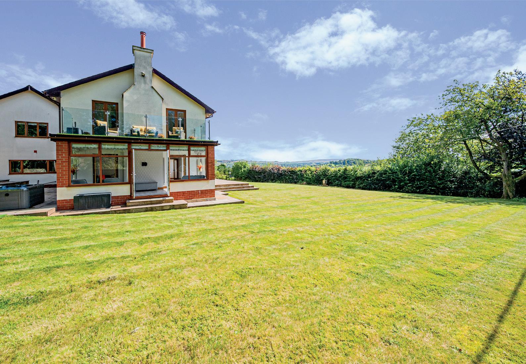

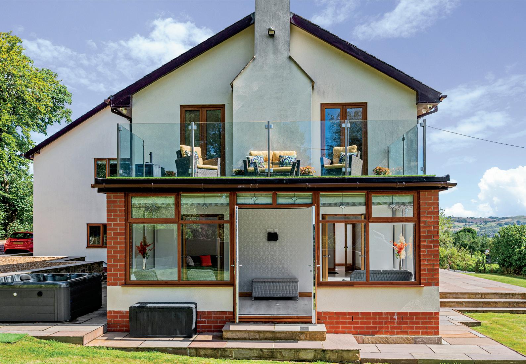
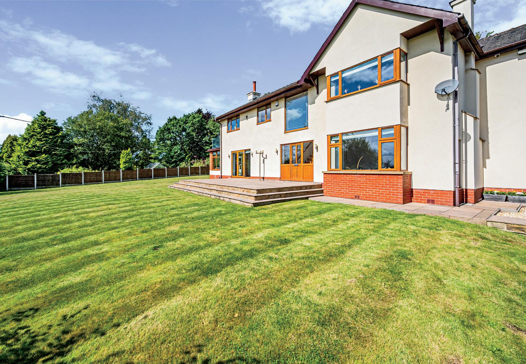


Externally, the property features a large, private front garden that is raised and screened, predominantly laid to lawn, with an Indian stone flagged patio. The lawn extends along one side of the property, while a sweeping driveway on the other side provides ample off-road parking and leads to the integral double garage and an additional stone-chipped area.
The double garage is equipped with an electric roller door, power, and lighting, as well as a floor-mounted Worcester boiler. Above the garage is a versatile room that could serve as a sixth annexe-style bedroom; it is currently used as a workshop and includes a kitchenette with induction hob with extractor, electric oven and a three-piece shower room off.
Information
EPC: D
Freehold
Council Tax Band: G
Septic Tank, Oil Fired Central Heating.




Agents notes: All measurements are approximate and for general guidance only and whilst every attempt has been made to ensure accuracy, they must not be relied on. The fixtures, fittings and appliances referred to have not been tested and therefore no guarantee can be given that they are in working order. Internal photographs are reproduced for general information and it must not be inferred that any item shown is included with the property. For a free valuation, contact the numbers listed on the brochure. Printed 23.09.2024

Fine & Country is a global network of estate agencies specialising in the marketing, sale and rental of luxury residential property. With offices in over 300 locations, spanning Europe, Australia, Africa and Asia, we combine widespread exposure of the international marketplace with the local expertise and knowledge of carefully selected independent property professionals.
Fine & Country appreciates the most exclusive properties require a more compelling, sophisticated and intelligent presentation – leading to a common, yet uniquely exercised and successful strategy emphasising the lifestyle qualities of the property.
This unique approach to luxury homes marketing delivers high quality, intelligent and creative concepts for property promotion combined with the latest technology and marketing techniques.
We understand moving home is one of the most important decisions you make; your home is both a financial and emotional investment. With Fine & Country you benefit from the local knowledge, experience, expertise and contacts of a well trained, educated and courteous team of professionals, working to make the sale or purchase of your property as stress free as possible.
The production of these particulars has generated a £10 donation to the Fine & Country Foundation, charity no. 1160989, striving to relieve homelessness.
Visit fineandcountry.com/uk/foundation

EDWARD SNOWDEN
