










Set within a generous plot extending to approximately 3/4 an acre, enjoying private gardens to the rear, a traditionally designed three bedroom Dorma bungalow which enjoys a sought after position on the edge of stunning countryside. Offered to the market with NO UPWARDS CHAIN and presenting spacious versatile accommodation, the ground floor incorporating a kitchen, two reception rooms, conservatory and bedroom, whilst there are two bedrooms and a bathroom to the first floor.
Located on the outskirts of open countryside whilst being well served by local services and positioned within a short drive from both the Dearne Valley road link and M1 motorway network.
A sheltered reception has a part glazed door opening into a centrally positioned hallway, which has a staircase to the first floor, with a cloakroom beneath, presented with a two-piece suite. A window overlooks the rear garden and access is gained to all of the ground floor accommodation.
The lounge is positioned to the front aspect of the home, has a bay window overlooking the front garden, a fireplace to one wall with a marble inset and hearth that is home to a living flame gas fire, whilst internal doors provide access through to the dining room, which has sliding patio doors opening into the conservatory.
The conservatory has full tiling to the floor, windows to three aspects and double-glazed French doors opening onto a flagged terrace, commanding a stunning outlook over the garden. A part glazed door opens to the side aspect.
The kitchen has full tiling to the floor, a stable style door to the side aspect and a doubleglazed window to the rear. A useful pantry houses the combination boiler. Presented with a comprehensive range of fitted furniture, with a complement of appliances including an integral oven and grill, a four-ring hob and extractor hood, an integrated fridge freezer, whilst having plumbing for an automatic washing machine and a dishwasher.
A front facing double bedroom, offers generous proportions, has a walk-in double glazed bay window and offers versatile accommodation.
The landing gains access to two bedrooms and a bathroom.
A double bedroom has a Velux skylight window to the front, whilst a double-glazed window to the rear commands an impressive outlook over the tree-lined garden.
The second first-floor bedroom is positioned to the front aspect of the property, has a Velux window and fitted wardrobes to the expanse of one wall.
The bathroom offers generous accommodation presenting a four-piece suite, consisting of a pedestal wash hand basin, a low flush W.C and a bath. There is a step-in shower, tiling to the walls and a frosted window.
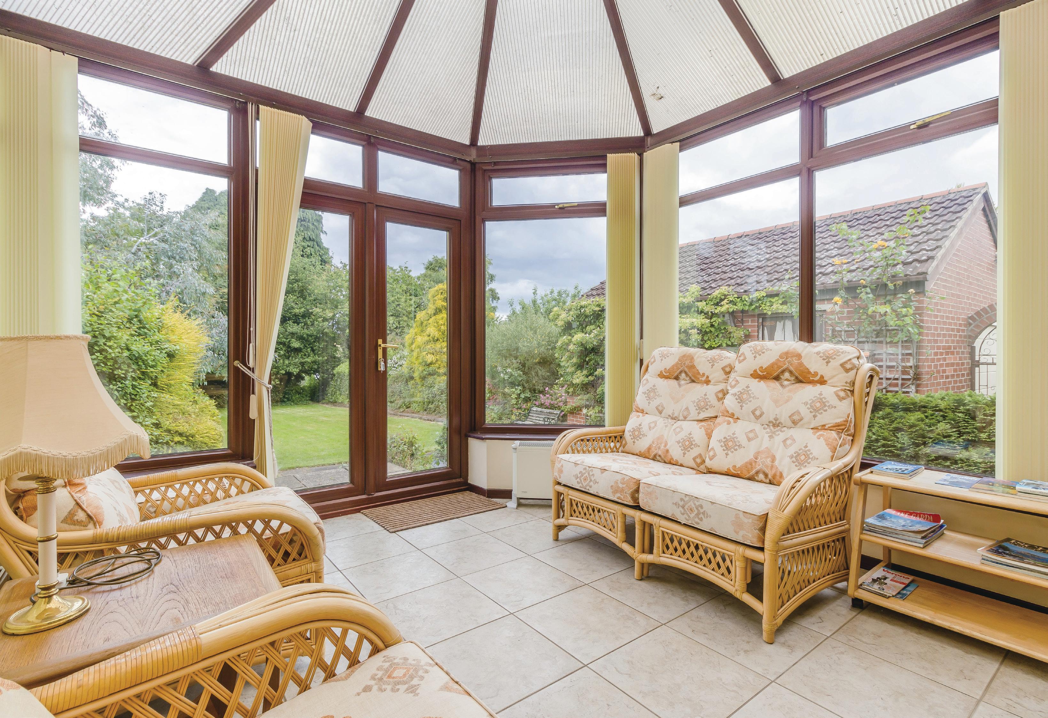
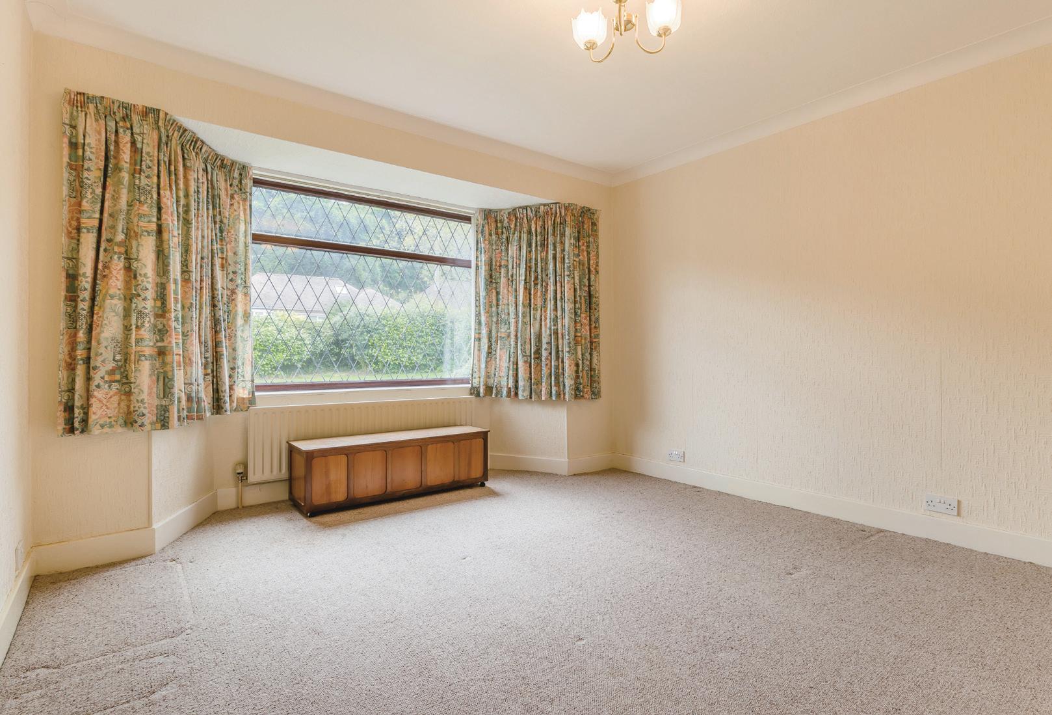
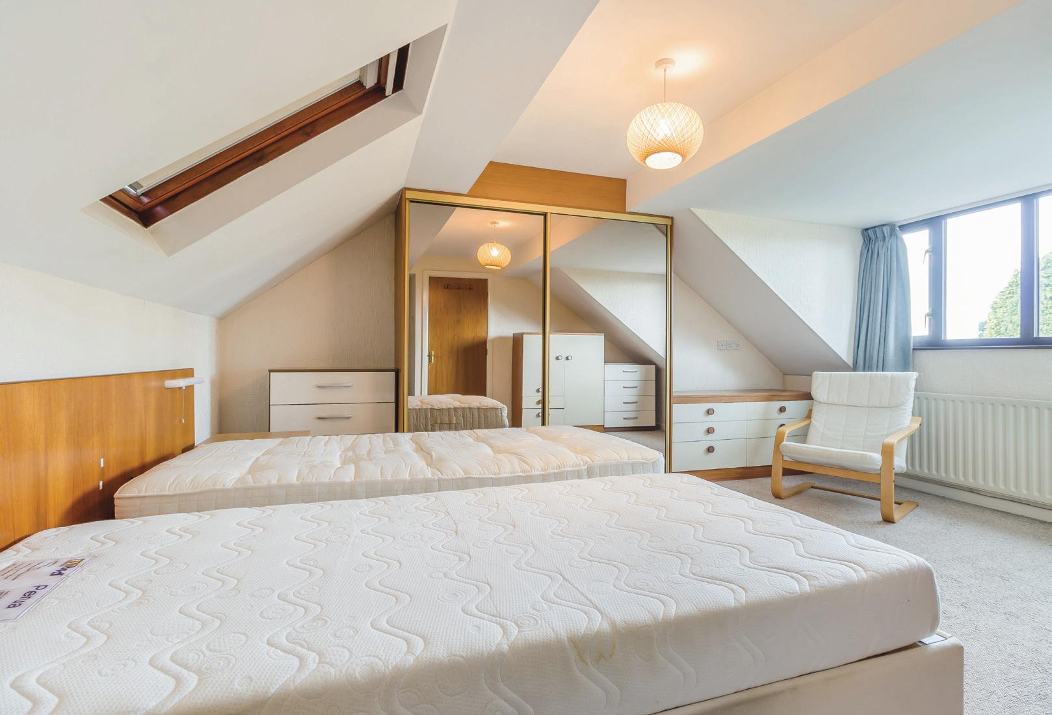

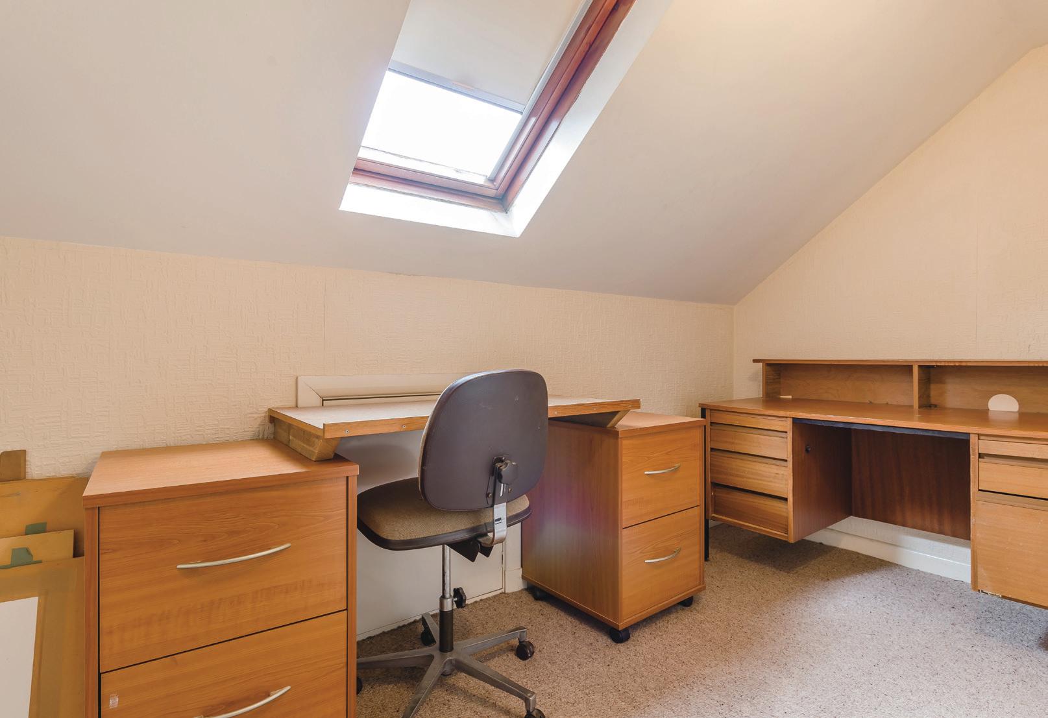
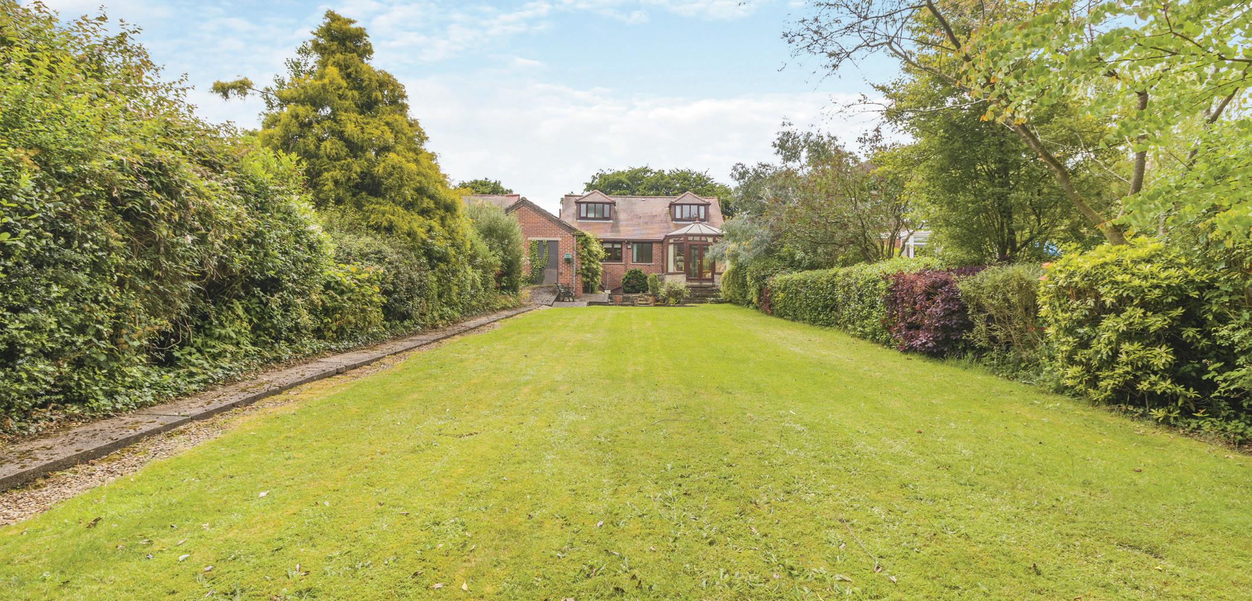
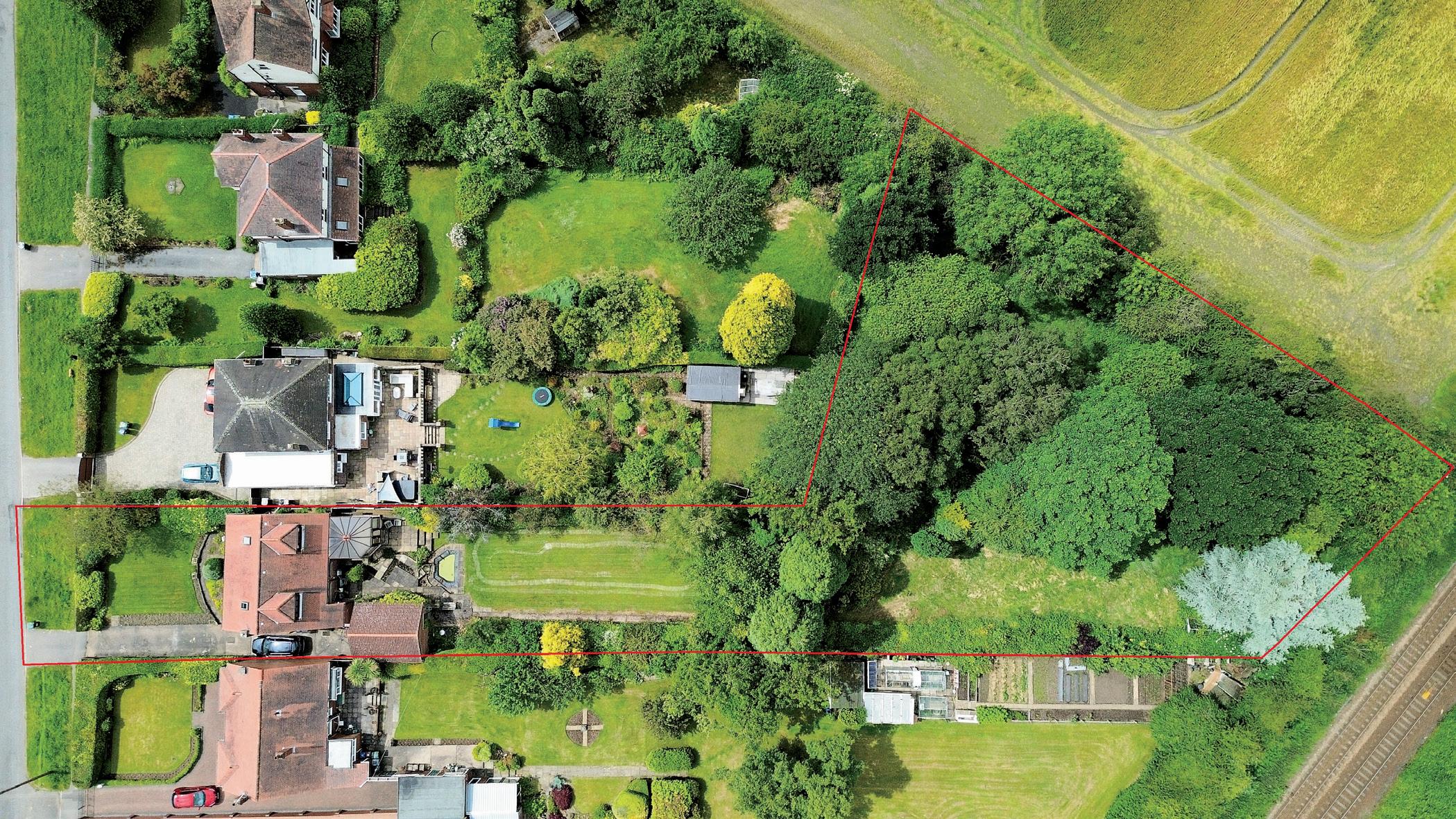
The property sits on a generous plot, the front garden set within a walled boundary, with a driveway extending beyond the side aspect to a brick-built garage. The garden in the main is laid to lawn with established borders and paved walkways. At the immediate rear of the home is a flagged terrace, with a water feature extending to a small waterfall into an ornamental pond. Beyond the terrace a generous lawned garden, has paved walkways and established hedged and tree-lined boundaries. Beyond the garden a parcel of land is set within a hedged border, has established trees and extends to approximately 0.7 of an acre.
A brick built detached garage offers generous accommodation, has an electronically operated up and over entrance door, power, lighting and a secure steel door to the rear aspect.
A Freehold property with mains gas, water, electricity and drainage.
Council tax band – C. EPC Rating – D.
From the Dearne Valley follow the signs for Wombwell onto Wood Walk. At the crossroads turn left onto Dovecliffe Road. The property is on the right.
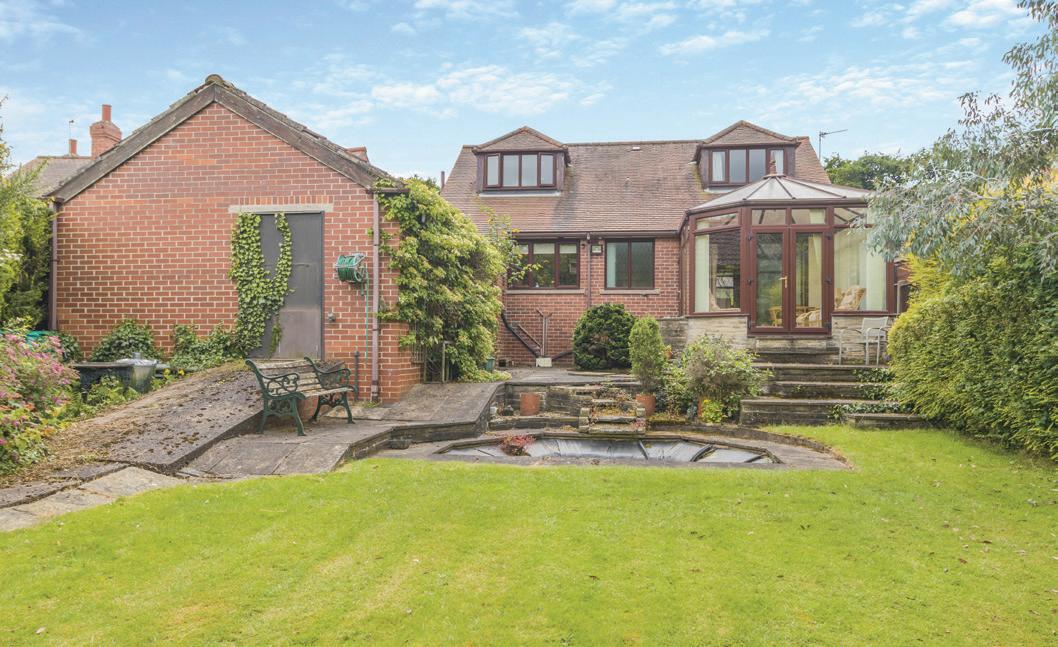
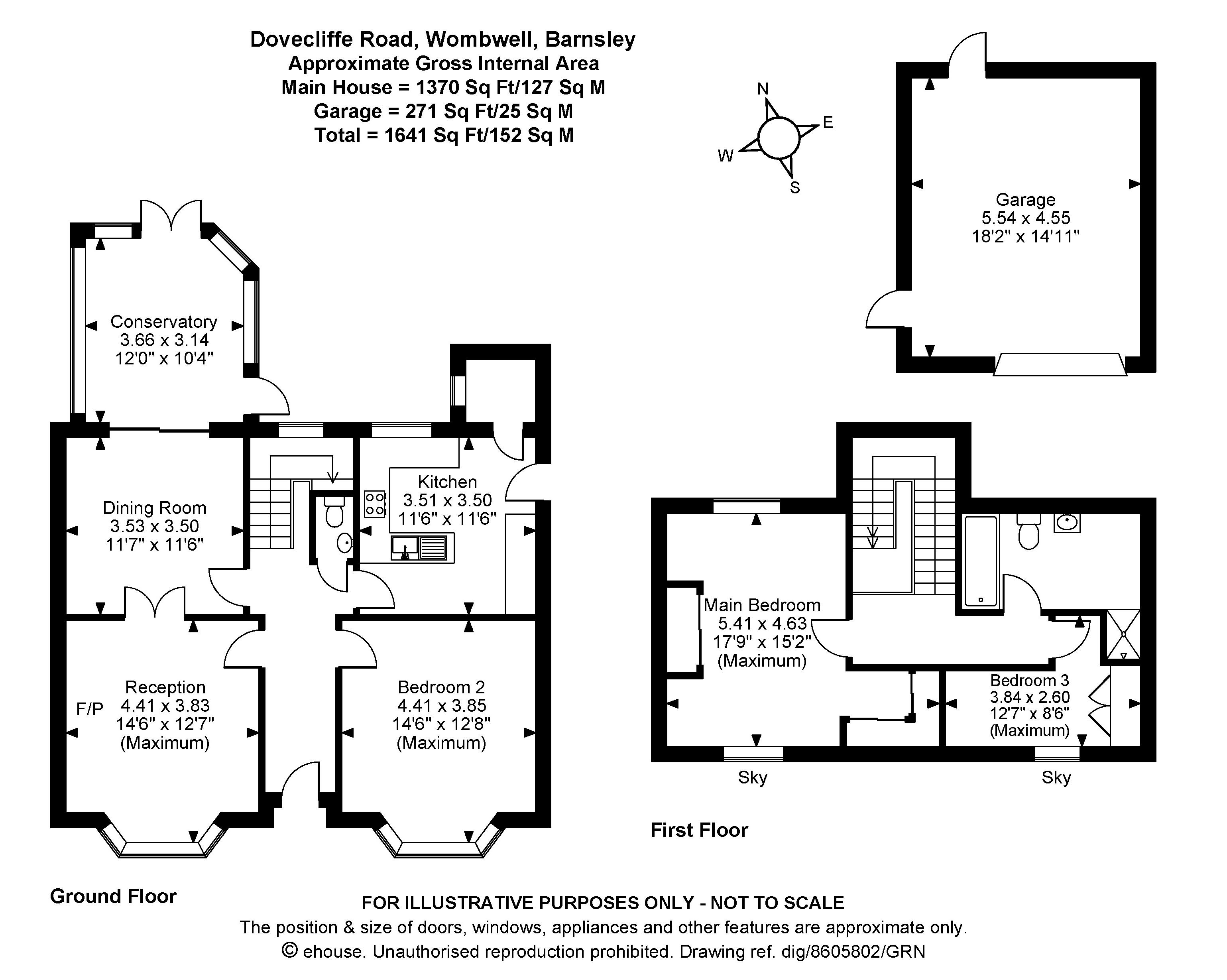
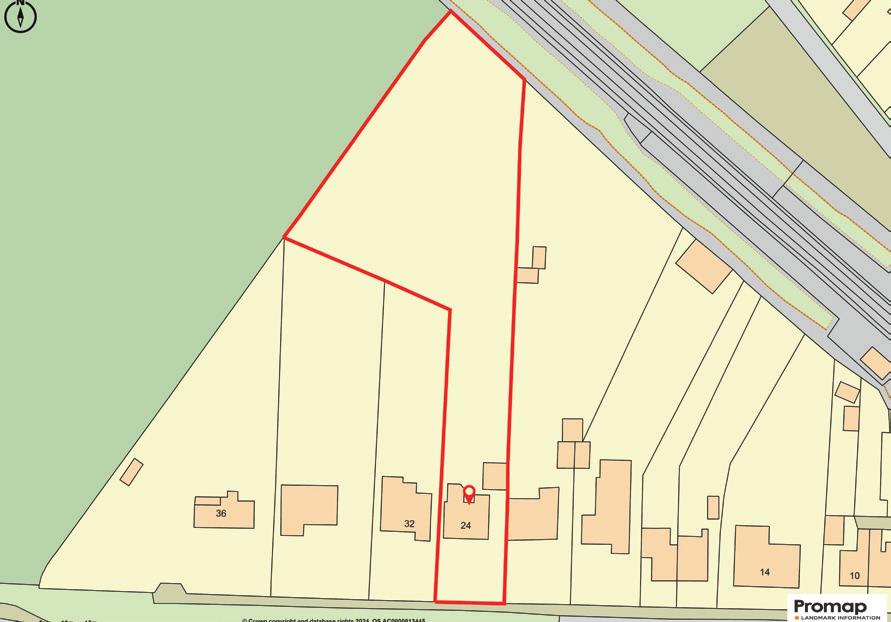
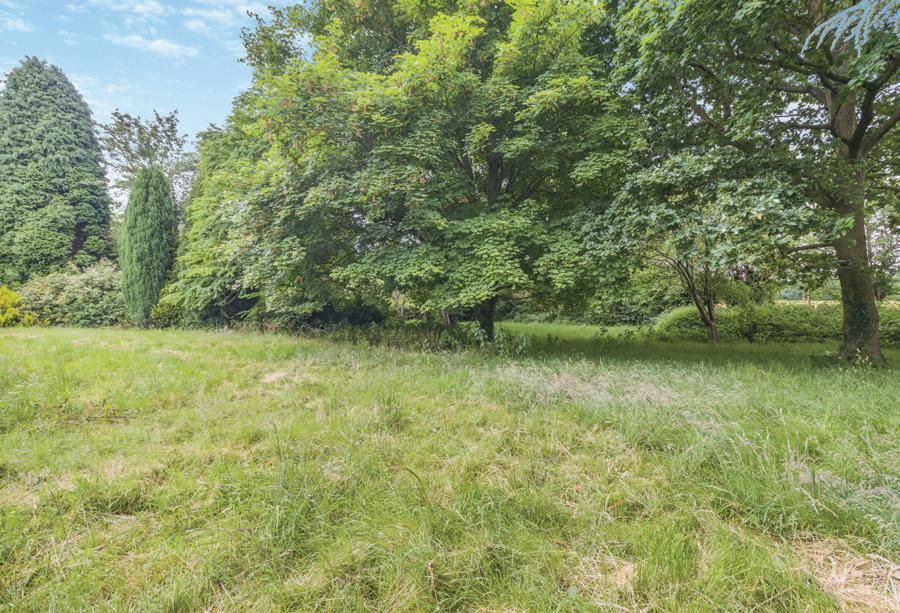
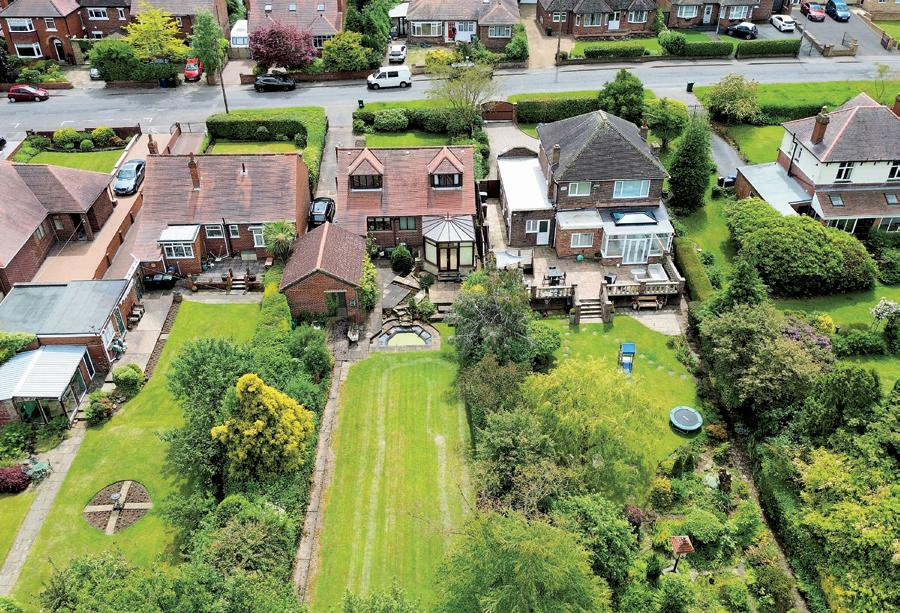


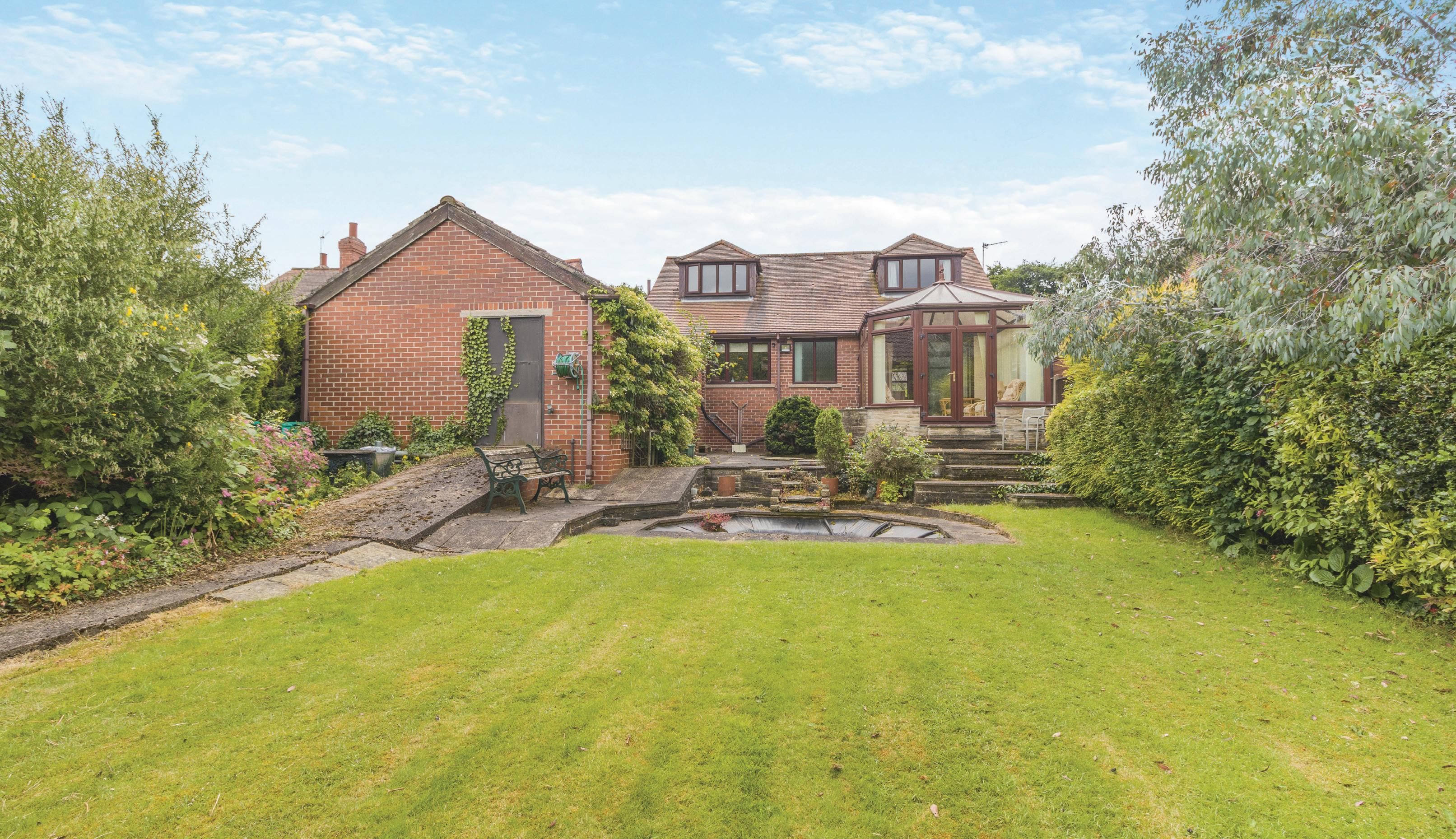
Fine & Country Sheffield
Lancaster House 20 Market Street, Penistone, Sheffield, South Yorkshire, S36 6BZ
0114 404 0044 | sheffield@fineandcountry.com