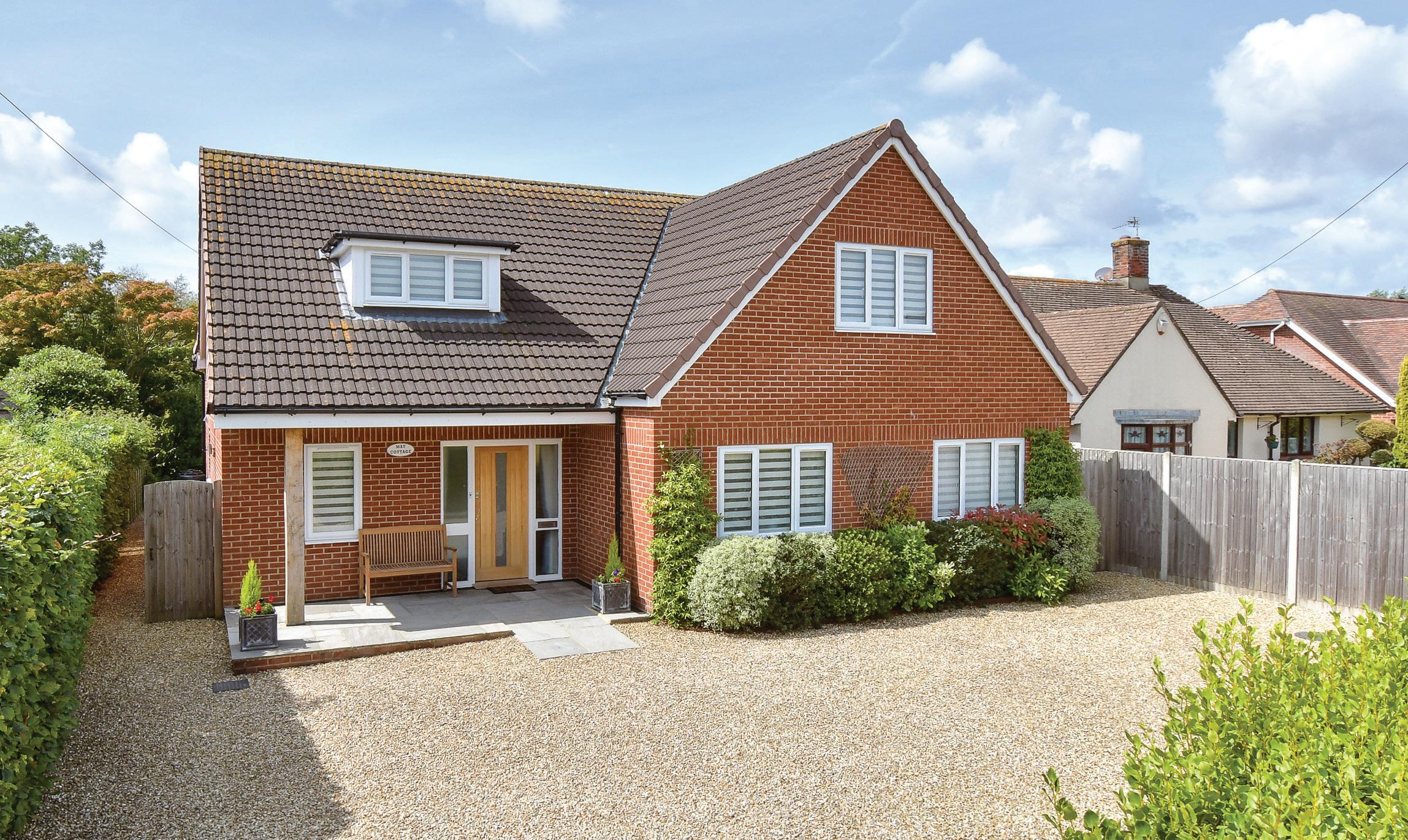
Lane End Close | Bembridge | Isle of Wight | PO35 5UF



Lane End Close | Bembridge | Isle of Wight | PO35 5UF

This delightful and spacious family or holiday home could not be in a better place, sitting centrally within the quintessentially English village of Bembridge. The village offers an array of niche, independent businesses, from farm shops to home décor and there is a Boots Pharmacy, Co-op and Welcome Store (with a “COOK” section) for general groceries. Additionally, there’s a highly sought after primary school, GP Surgery, Vets and Post Office. Bembridge Sailing Club has a long-established reputation dating back to the 1950’s when it was an exclusive party venue amongst the upper echelons of London society. Nowadays Bembridge has lost none of its charm and it is still a yachting haven with popular mooring spots. However, it is also a thriving fishing village, with local restaurants, including ‘The Crab and Lobster’, ‘The Best Dressed Crab Ltd’ and the ‘Beach Hut Seafood Kitchen and Bar’, amongst others, serving the freshest, highest quality local seafood.
Within easy walking distance of the beach and stunning, local, coastal footpaths, this home is also just a few minutes away from the plethora of shops, cafes, restaurants and public houses mentioned above and elsewhere in this brochure. Accessed from the lane, the driveway has extensive parking for numerous vehicles and the front of the home boasts an attractive facade with a lovely veranda affording a great place to sit and enjoy the morning sun and the relaxed Isle of Wight lifestyle.”*

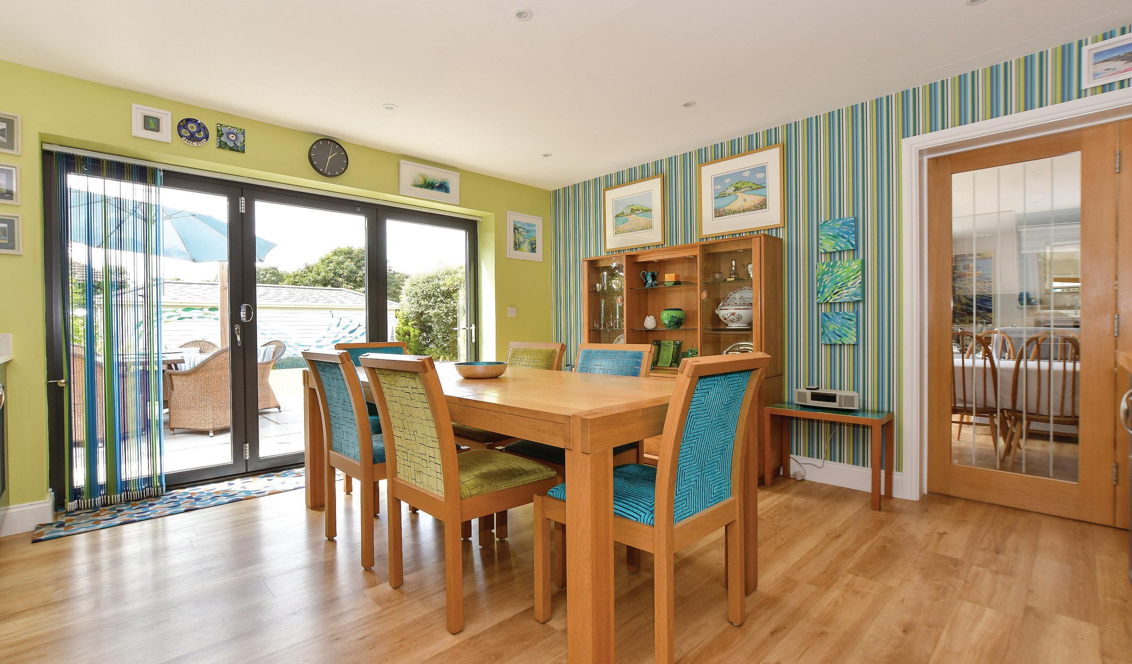
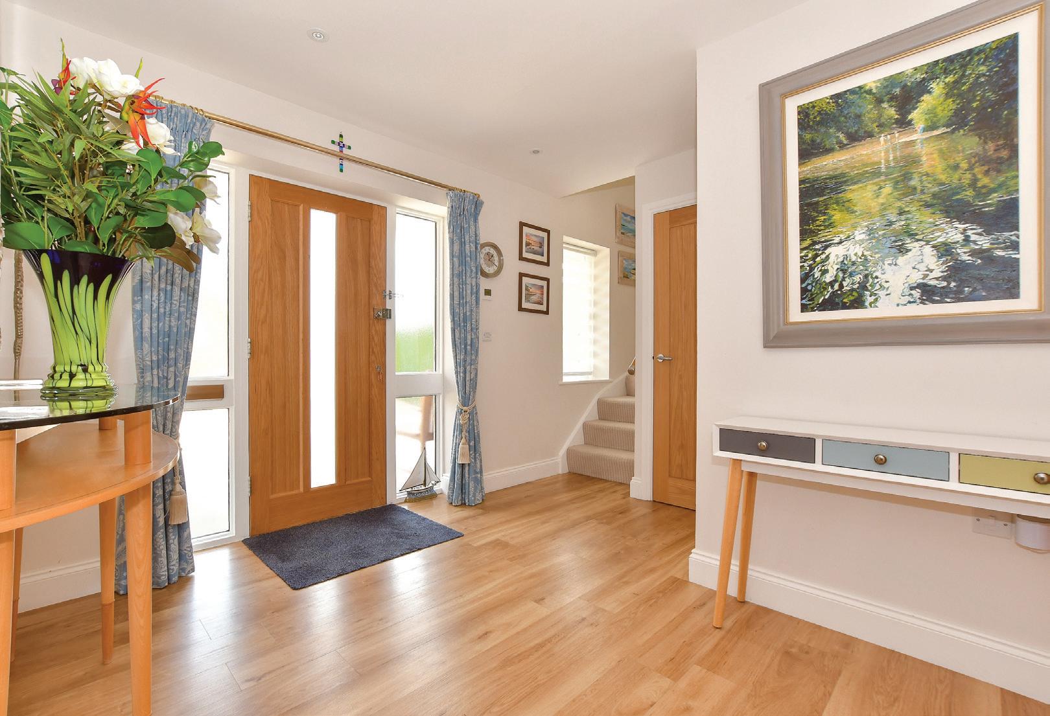
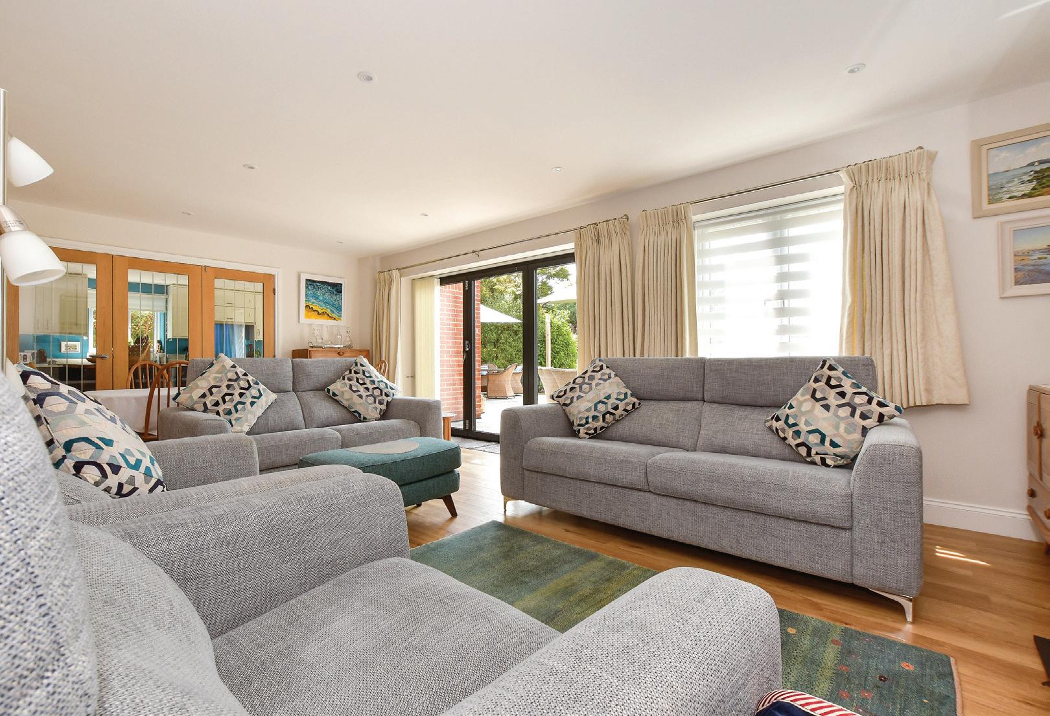
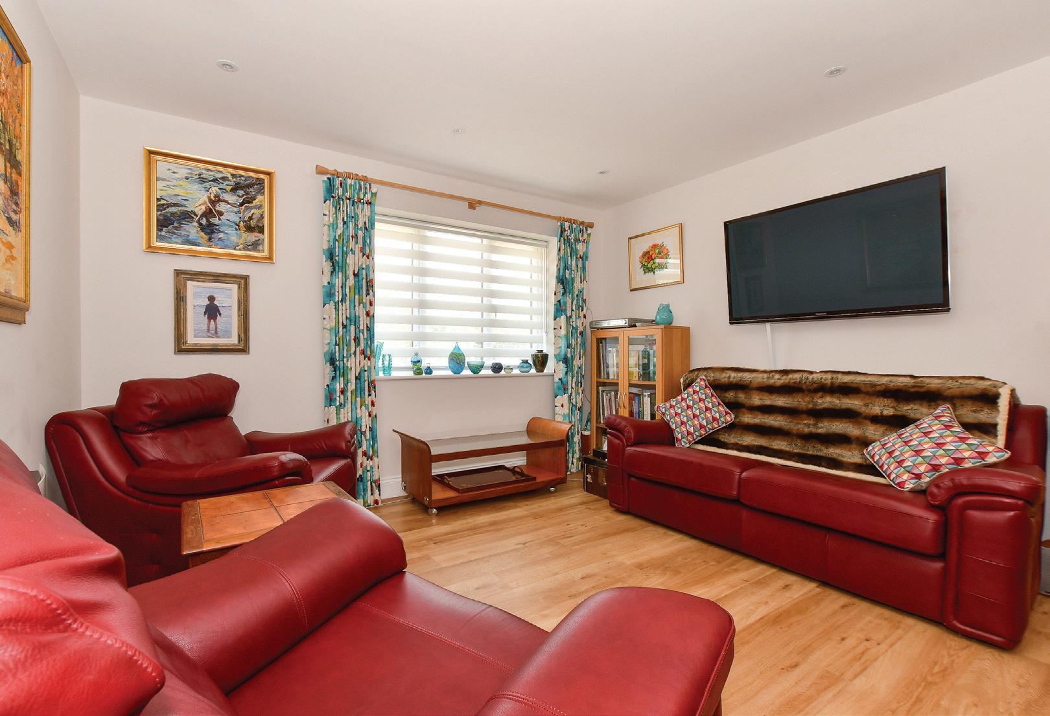
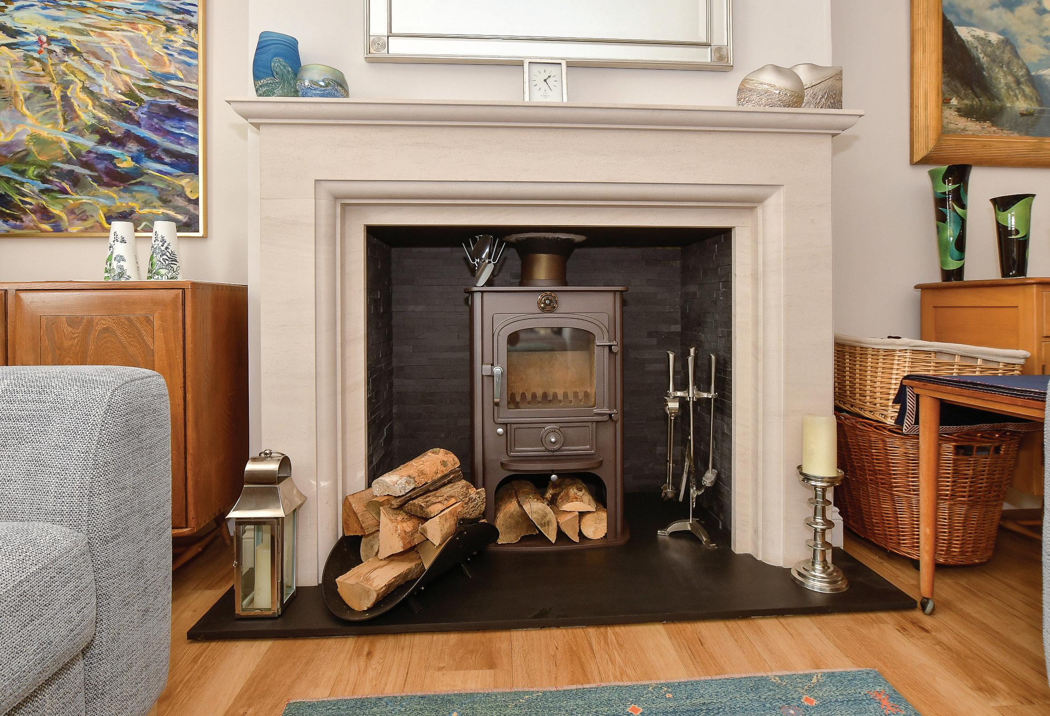
This lovely family or holiday home was built in 2019 to the highest specifications. The property retains the balance of its 10year build zone warranty and has been designed with modern family living at its heart.
The welcoming hallway is flooded with natural light and leads through an attractive oak door to a substantial kitchen/breakfast room. The kitchen has a wealth of contrasting, fitted wall and base units, complemented by an attractive white composite stone countertop and a large island unit which is set on casters to allow it to be placed to suit the occasion. Integrated appliances include two eye-level electric ovens, one conventional and the other a steam oven with a warming drawer beneath, a 5-ring gas hob, a dishwasher and an under-counter fridge. In addition to the generous fitted units, there is a fantastic walk-in pantry with space for additional tall appliances and an array of shelving, providing all the storage space you could wish for. There is also a 4-way hot tap and a plumbed-in American Fridge/Freezer. Adjacent to bi-folding doors, which lead out to and overlook the large patio, there is more than enough space for a 10 to 12-seater dining table, ensuring this room is perfect for modern living.
Glazed bi-folding doors connect the kitchen/breakfast room to the spacious lounge/dining room, which again has direct access on to the patio, via its large bi-folding doors. This room has also been fitted with an attractive fireplace with a multi-fuel stove, perfect for winter evenings.
Concluding the ground floor accommodation is a family room/fifth double bedroom, with a fitted-out boot room and a beautifully tiled shower room with toilet, adjacent to the back door and convenient for showering off after beach activity. There is also a good-sized utility/plant room which houses the gas boiler, pressurised hot water tank, heating controls, an integrated water softener, distribution panels for TV & Cat 6 cabling and hot water controls. Hot water is circulated round the house so that it is instantly available from all hot water taps. The loft houses an internal TV Aerial and a 24/7 air extract unit taking air constantly out of the three upstairs bathrooms. The ground floor has underfloor heating and is Karndean throughout. The first floor is heated by radiators and is carpeted throughout.
The first-floor accommodation comprises four double bedrooms, all with wardrobes. Two of which are provided with en-suites facilities, whilst bedrooms three and four share the family bathroom, which provides both walk-in shower enclosure and an attractive bath. All bathrooms are luxuriously appointed with plenty of storage and have heated floors and mirrors. The main bedroom is substantial and has an impressive walk-in wardrobe area with additional cupboards built into the eaves. The landing has also been thoughtfully provided with shelved cupboards, complementing generous storage options throughout the property.
The rear garden has been landscaped to allow space for everyone with its substantial patio extending the width of the home, leading onto a large lawn with mature shrub borders, affording extensive privacy. Towards the end of the garden is a large, house build quality, fully insulated, board clad, garden room complex, which has been provided internally with power, light, wifi, TV and externally with water. The building is divided into three rooms, two smart home offices currently used as a workshop and gym and a large store. Subject to planning and some minor alterations, this building could be made into a separate annex.
Beyond the outbuilding there is a further lawned area and an array of raised beds within a fruit-cage, perfect for keen gardeners, occupying this sheltered and screened position in the garden.
This well-appointed home is fully ready to move into and enjoy the Bembridge lifestyle.
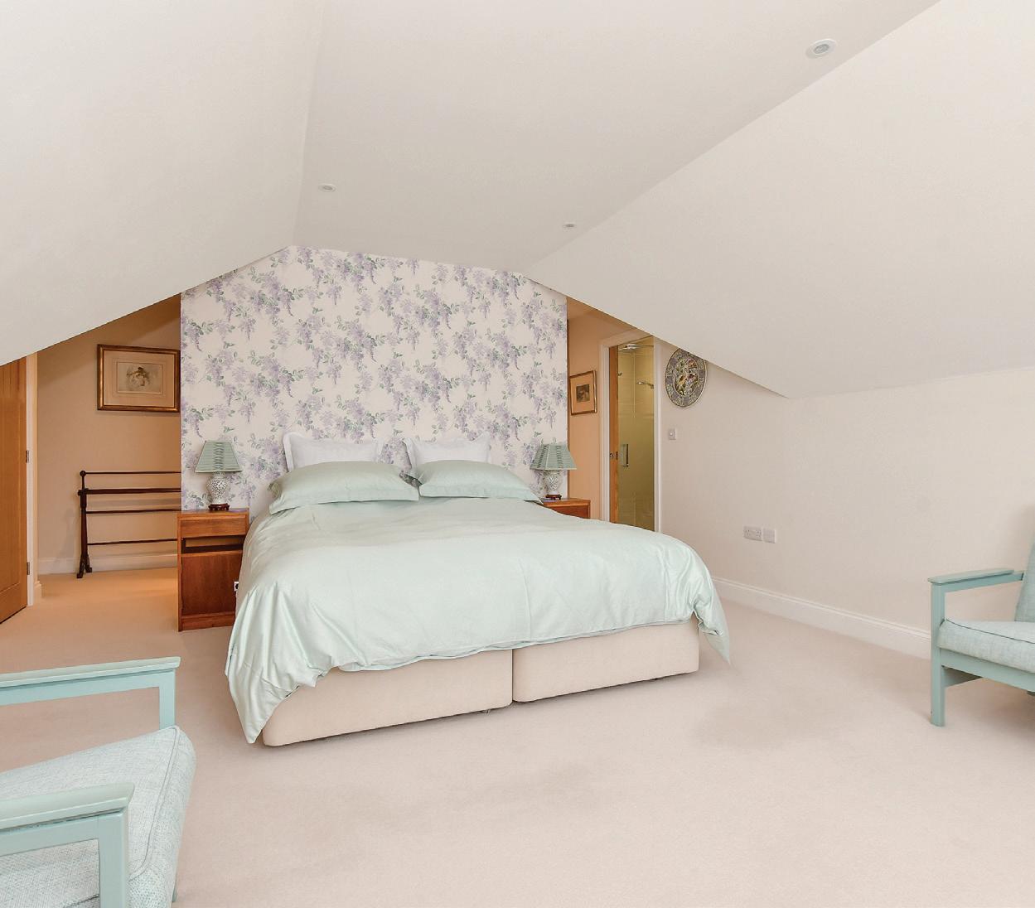




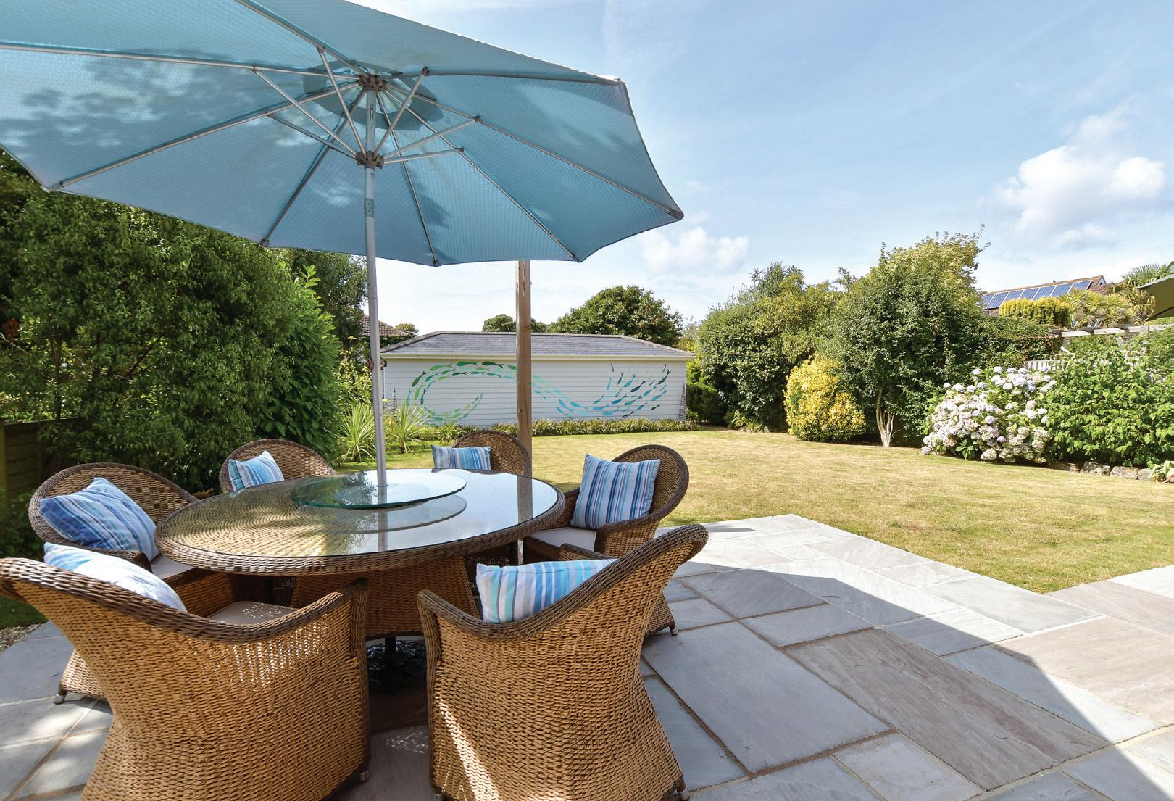
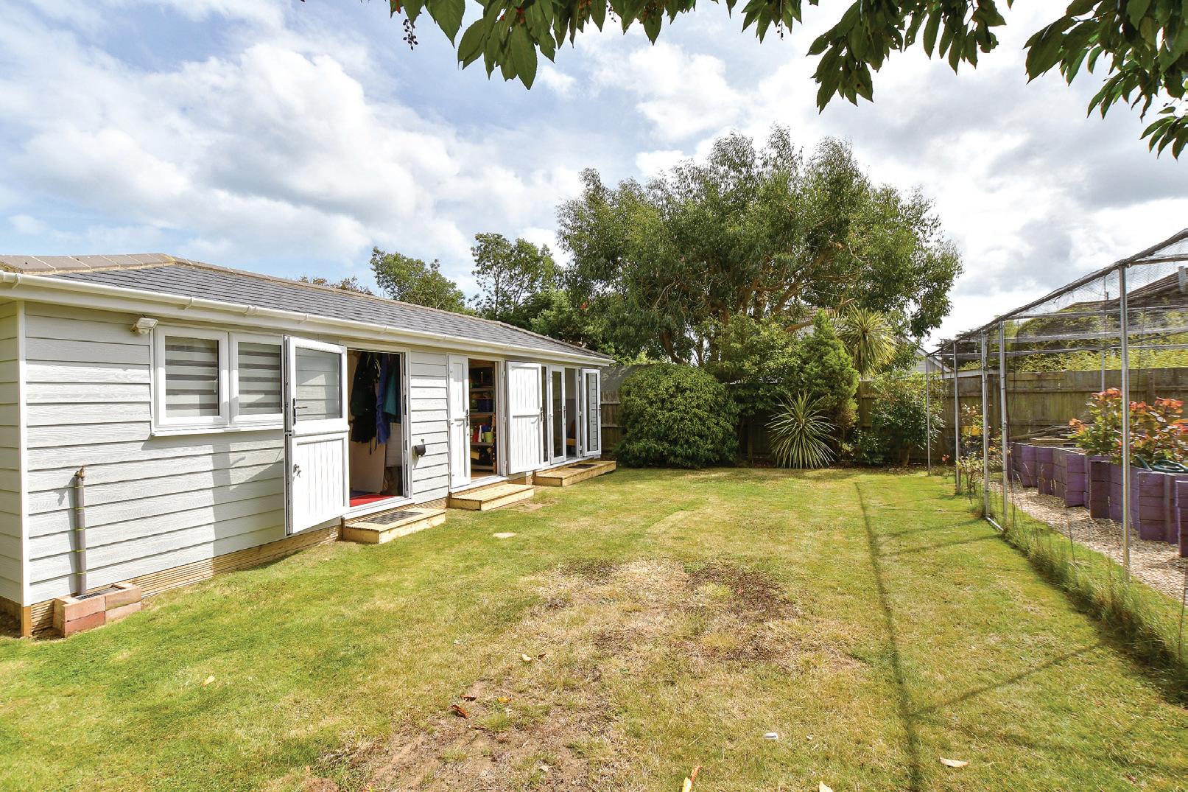
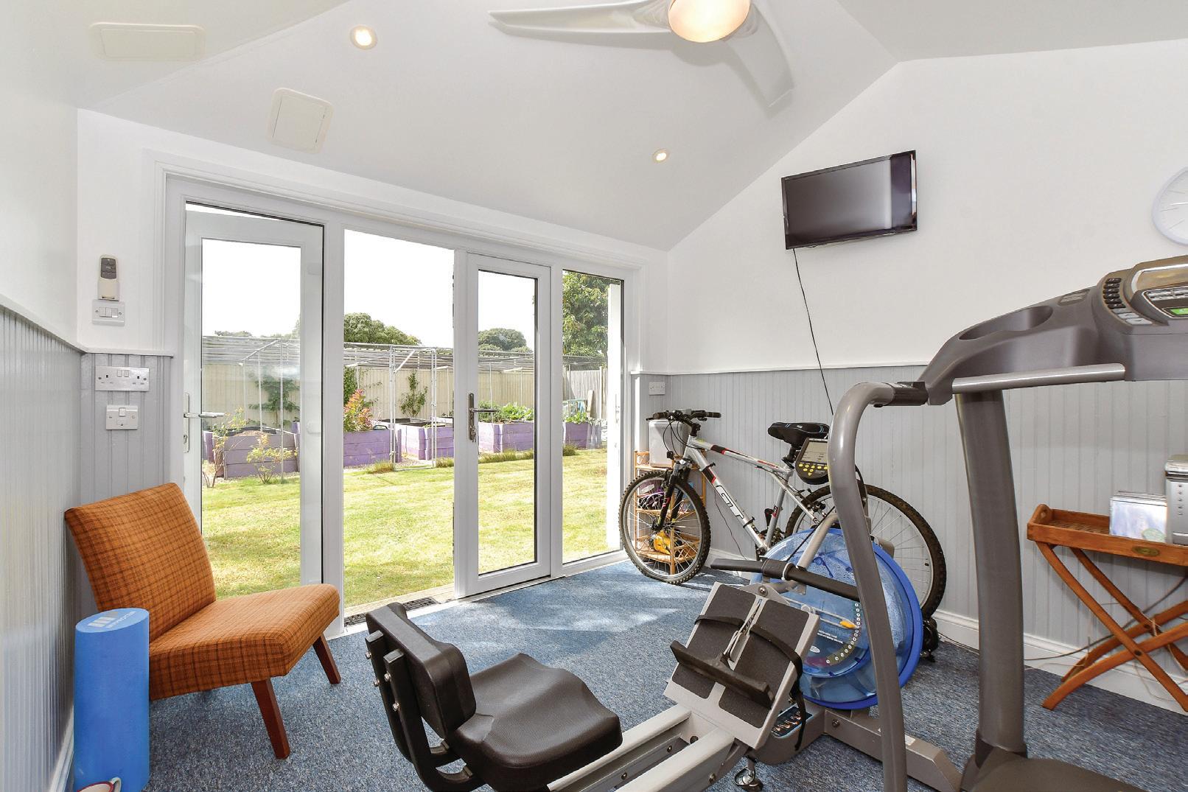
Travel Information
9.7 miles from Fishbourne to Portsmouth Ferry Terminal
14.6 miles from East Cowes to Southampton Ferry Terminal
21.2 miles from Yarmouth to Lymington Ferry Terminal
Southern Vectis Buses routes provide regular services through the area, connecting you to all the areas of the island. Bembridge is served by Route 8 Bus Service to Ryde and Newport. For ticket prices visit www. islandbuses.info
Leisure Clubs & Facilities
Yaverland Sailing & Boat Club, Yaverland 4 miles
Sandown & Shanklin Golf Club, Sandown 5.6 miles
Bembridge Bowling Club, Bembridge 0.5 mile
Bembridge Sailing Club, Bembridge 1.1 miles
Brading Haven Yacht Club, Brading 1.8 miles
Healthcare
Doctors Surgeries
Bembridge Surgery, Bembridge 01983 871828
The Bay Medical Centre, Sandown 01983 409292
St Helens Medical Centre, St Helens 01983 871828
Ryde Esplanade Surgery, Ryde 01983 618388
General Hospitals
St Mary’s Hospital, Parkhurst Road, Newport 12.2 miles (01983 822099)
Education
Primary Schools
Windmills Pre-School, Bembridge 01983 873575
Bembridge Primary School, Bembridge 01983 872668
Brading CE Primary School, Brading 01983 407217
St Helens Primary School, St Helens 01983 872442
Nettlestone Primary School, Nettlestone 01983 613171
The Bay CE Primary School, Sandown 01983 403284
Broadlea Primary School, Sandown 01983 402403
Secondary Schools/Colleges
The Bay CE School, Sandown 01983 403284
Carisbrooke College, Newport 01983 524651
Christ The King Upper College, Newport 01983 537 070
Medina College, Newport 01983 861 222
Ryde School with Upper Chine School, Ryde 01983 562229
The Island VI Form Campus, Newport 01983 522886
Isle of Wight College, Newport 01982 526631
Learning Assisted Schools:
Medina House, School Lane, Newport 01983 522 917
St. Georges, Watergate Road, Newport 01983 524 634
St. Catherine’s, Grove Road, Ventnor 01983 852722
Entertainment
Restaurants / Bars
Little Fox’s, Bembridge
Crab & Lobster Inn, Bembridge
The Village Inn, Bembridge
The Birdham, Bembridge
Barbosa, Bembridge
The Vine, St Helens
Baywatch on the Beach, St Helens
Ganders Restaurants, St Helens
Yarbridge Inn, Yarbridge
Culver Haven, Culver Down
These bars and restaurants are available within a 10-minute drive of this home
Local Attractions / Landmarks
St Helens Fort – The Solent
Bembridge Windmill - Bembridge
The Wildheart Animal Sanctuary - Sandown
Sandown Pier - Sandown
Bembridge Fort – Culver Down
Amazon World Zoo – Newchurch
Adgestone Vineyard - Adgestone
Carisbrooke Castle – Carisbrooke
Monkey Haven Primate Rescue Centre – Newport
Quarr Abbey - Binstead
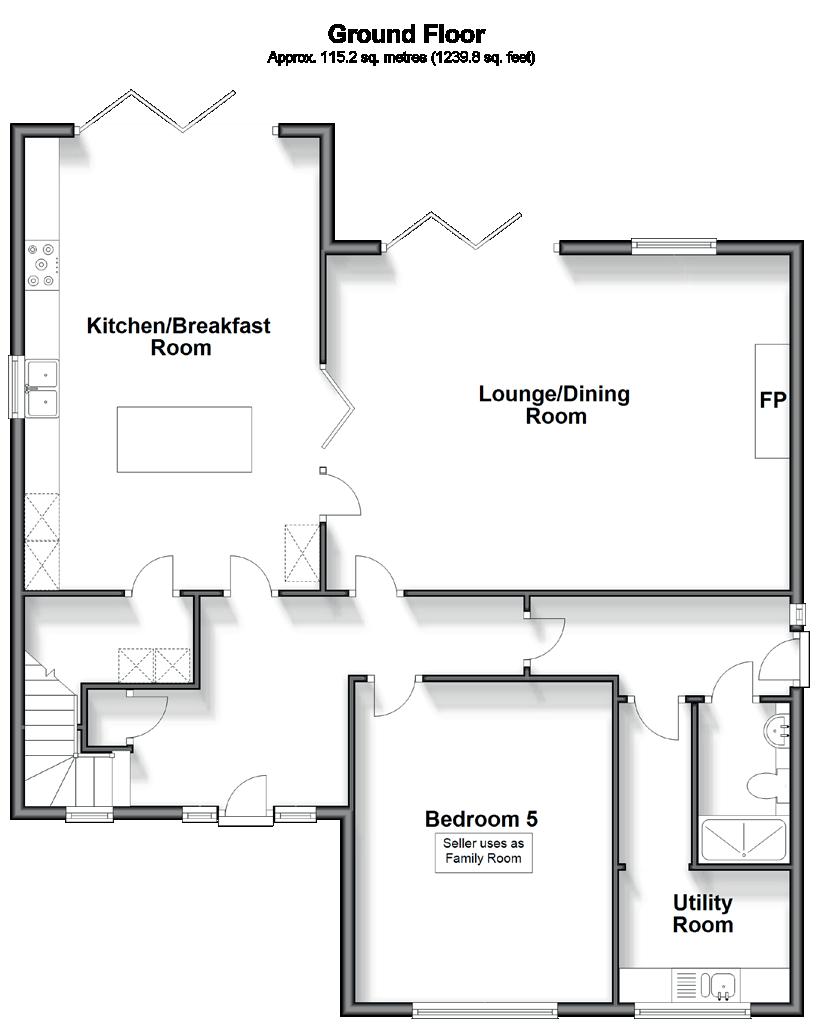
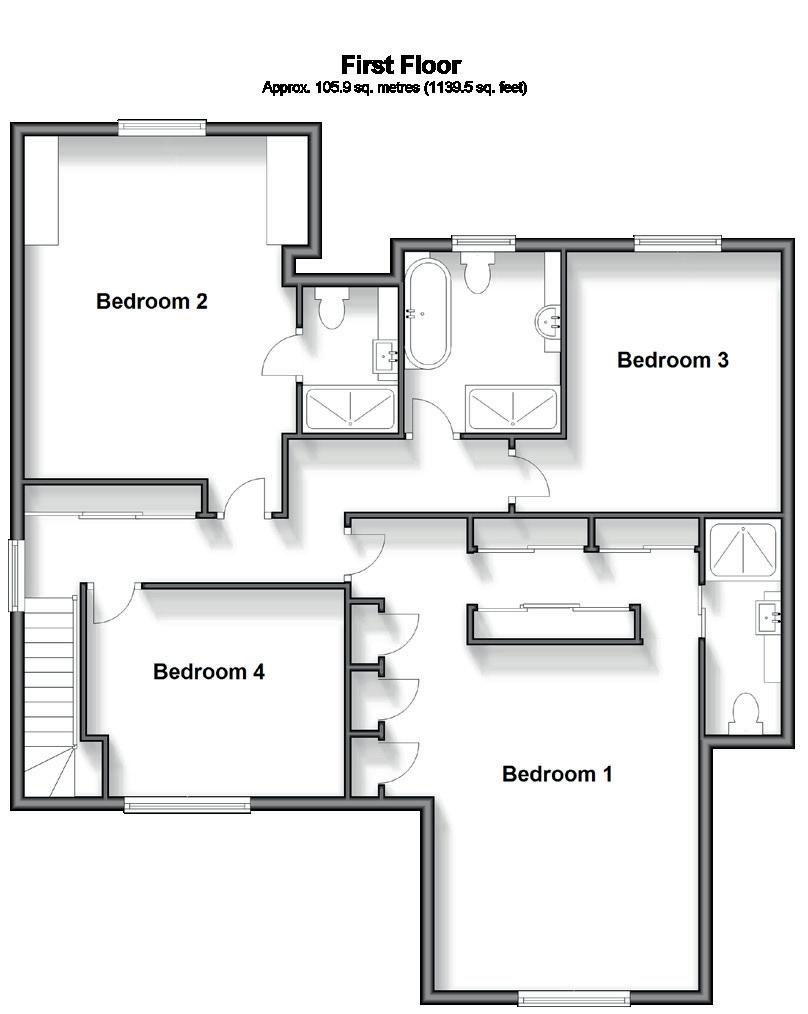
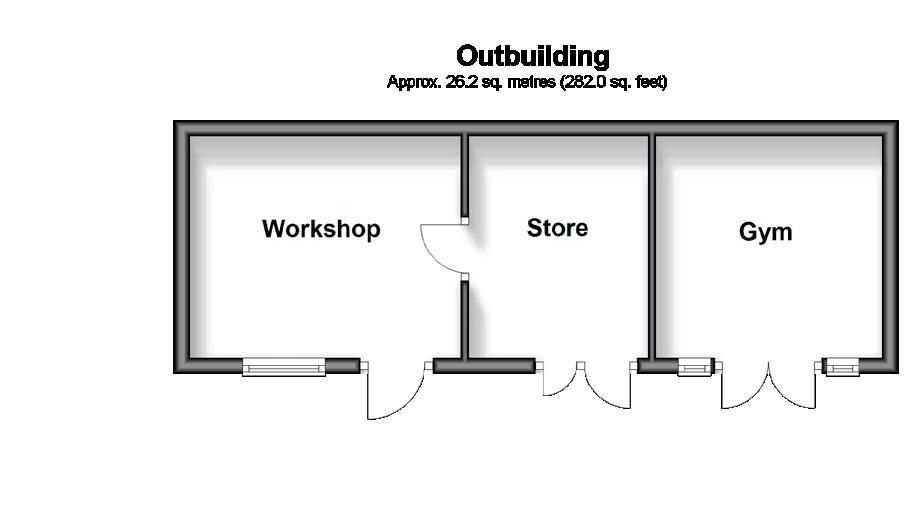


Hallway
Family Room / Bedroom 5
Boot Room
Utility Room
Shower Room
Lounge / Dining Room
Kitchen / Breakfast Room
Walk-in Pantry
FIRST FLOOR
Landing
Bedroom 1
En-Suite Shower Room
Bedroom 2
En-Suite Shower Room
Bedroom 3
Bedroom 4
Family Bathroom
OUTBUILDINGS
Workshop Store Gym OUTSIDE
Front Garden
Driveway Parking
Rear Garden
Large Patio
