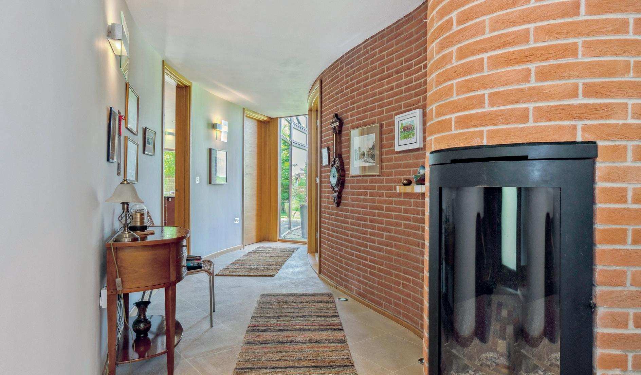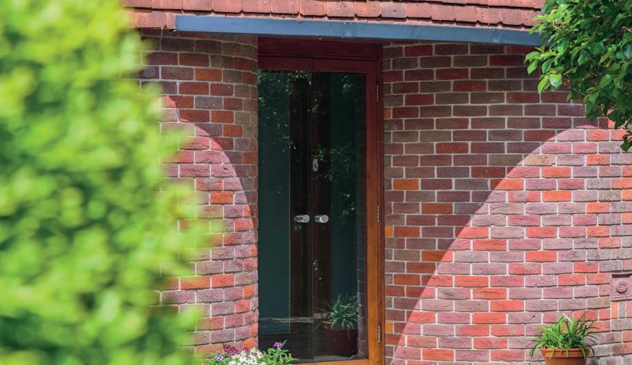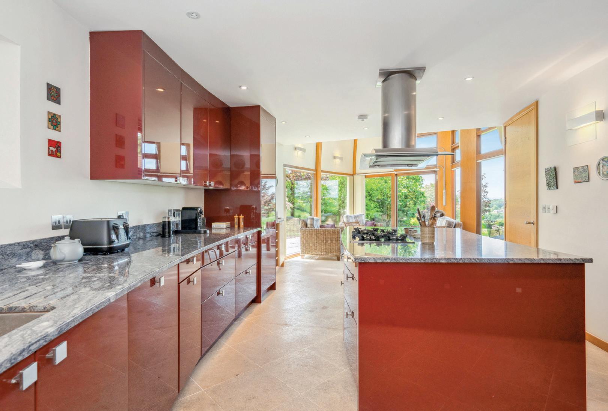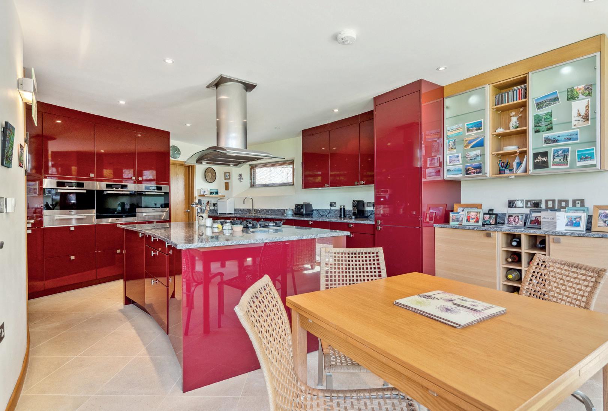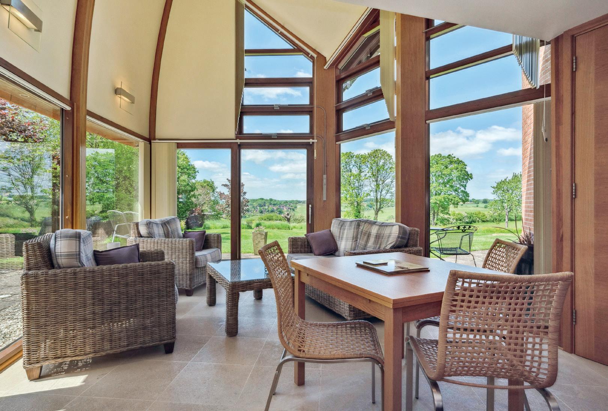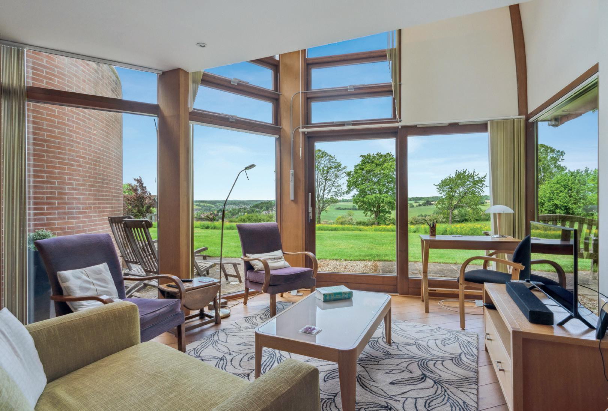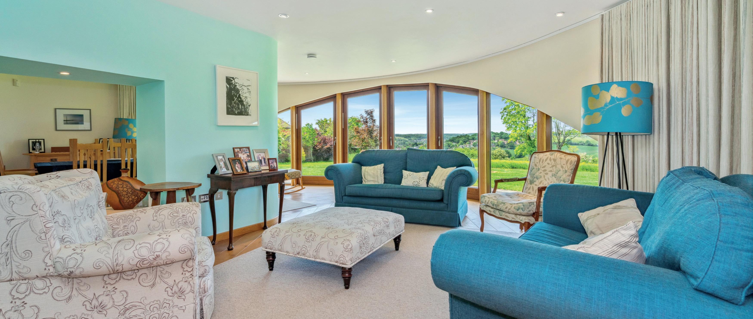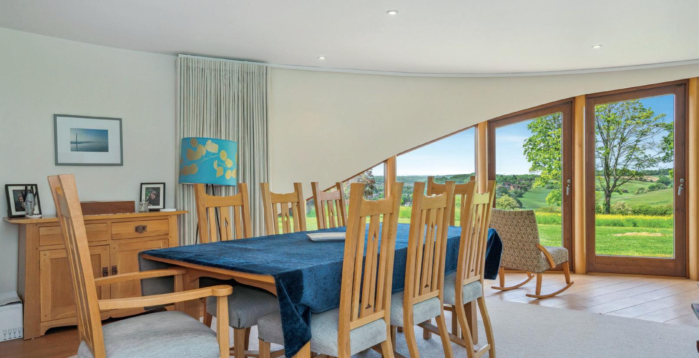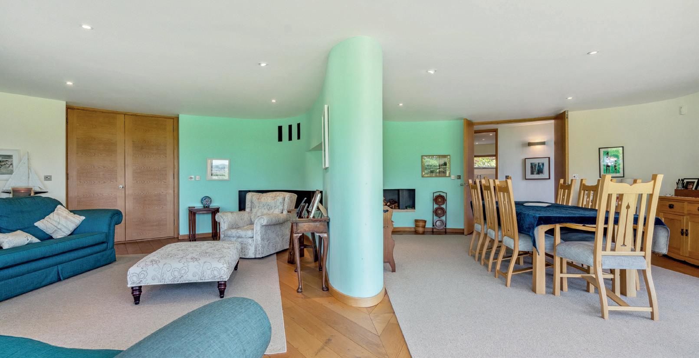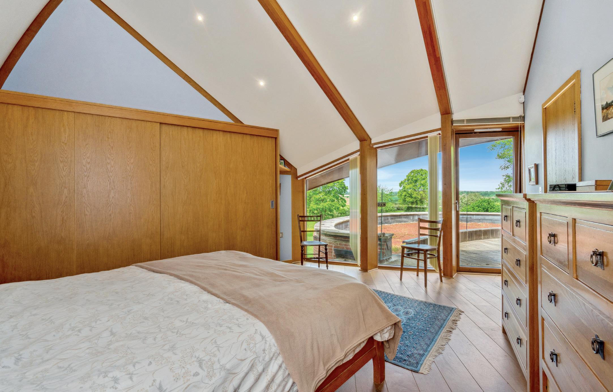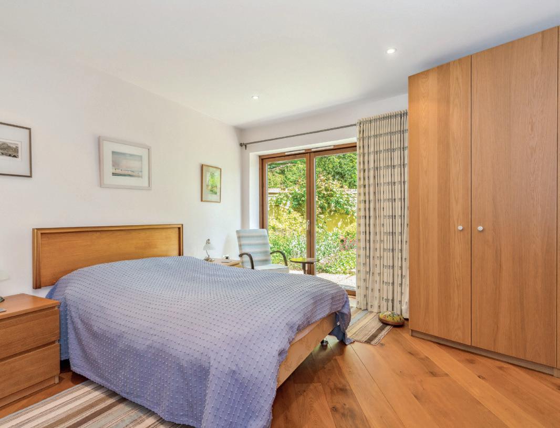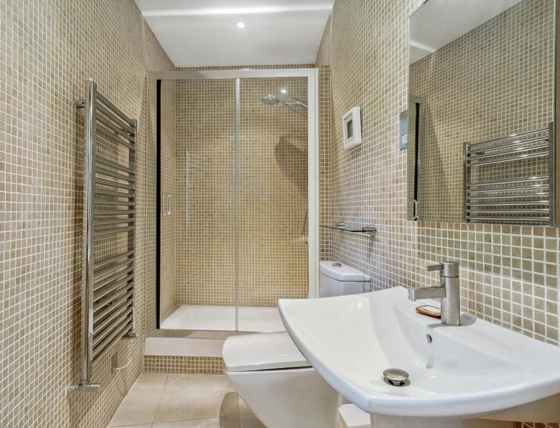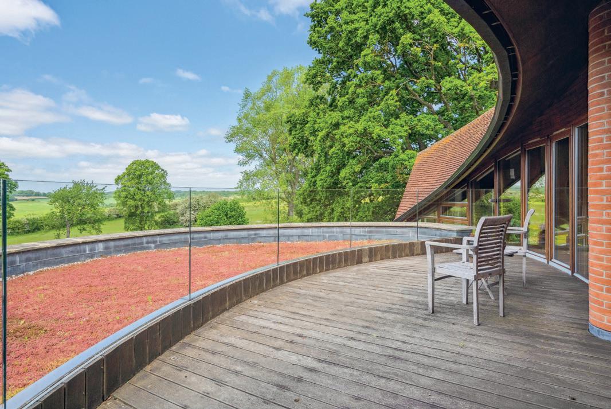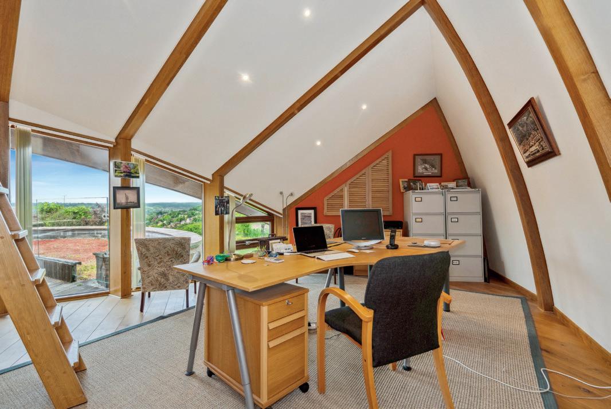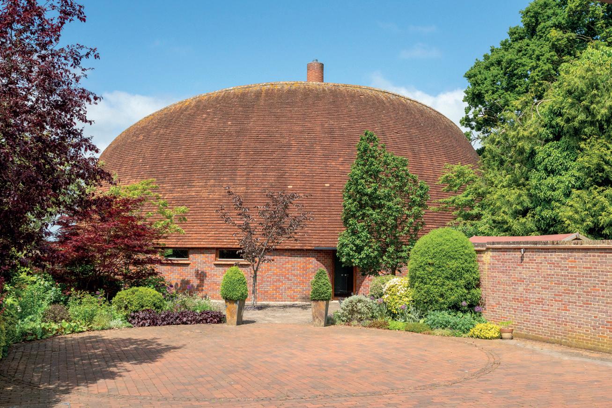
1 minute read
STEP INSIDE
Headlands House
Completed in 2006, this exceptional four-bedroom home, designed by renowned local architects Kirkland Fraser Moor for the current owners, occupies a plot of approximately 1.39 acres in what can only be described as one of the finest locations in Berkhamsted.
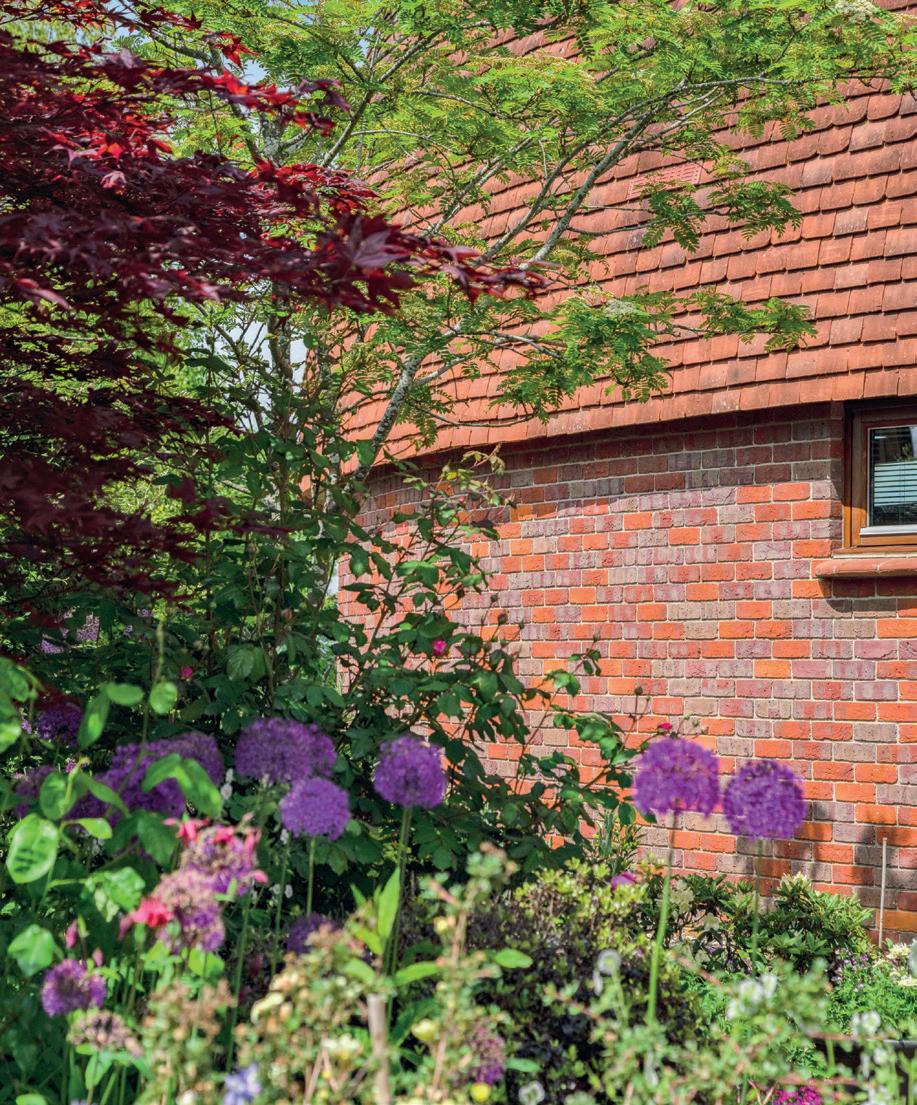
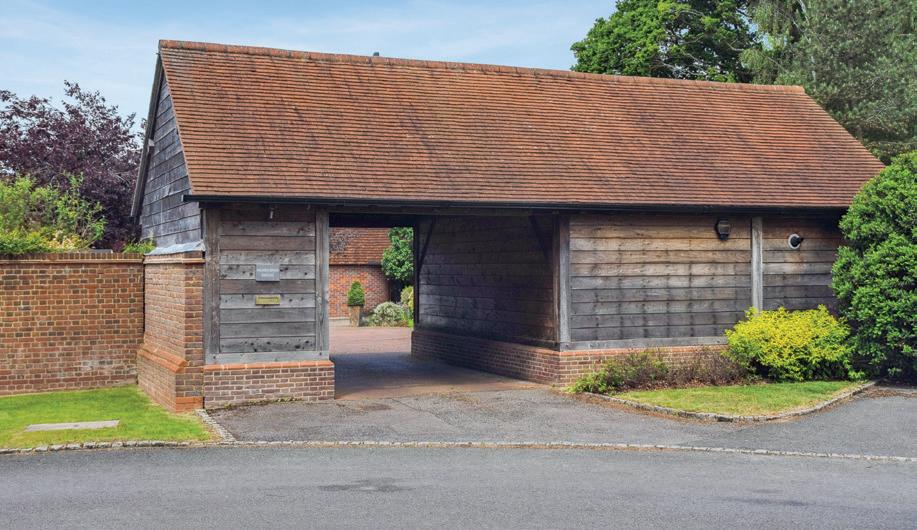
Headlands House is truly unique, featuring a distinctive convex shape that optimizes the orientation of the rear windows, allowing the owners family and friends to indulge in breathtaking views across the valley and towards the town. Entry to the house is through an enclosed porch that leads into the reception hall, providing direct entry to all the main ground floor rooms. Notably, the semi-open plan sitting and dining rooms are particularly impressive. The ingenious design creates a sense of privacy between the rooms while offering an ideal space for larger gatherings and entertainment. The curved windows spanning the rear of these rooms maximise the opportunity to enjoy the south westerly views and witness stunning sunsets. Adjacent to the dining room is the kitchen/breakfast room, featuring large windows and glass doors at its end, which further enhance the opportunity to sit back and appreciate the views. At the opposite end of the house, you’ll find the study, designed to make the most of the views with its large windows and sliding door for access to the outside. Adjacent to the study is a ground floor bedroom with its own en-suite. Rounding out the ground floor, you’ll find a utility room, cloakroom, and two storage cupboards.
Ascending to the first floor, the curved landing with its vaulted ceiling amplifies the sense of space and leads to three double bedrooms. The principal bedroom boasts an en-suite bathroom with a bath and separate shower, while the two additional double bedrooms share a Jack n’ Jill bathroom.
