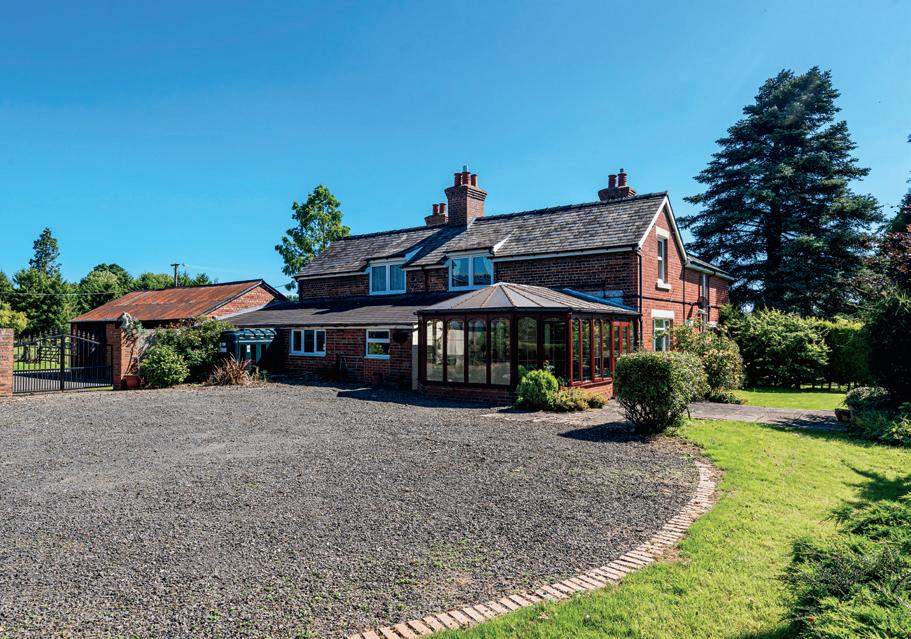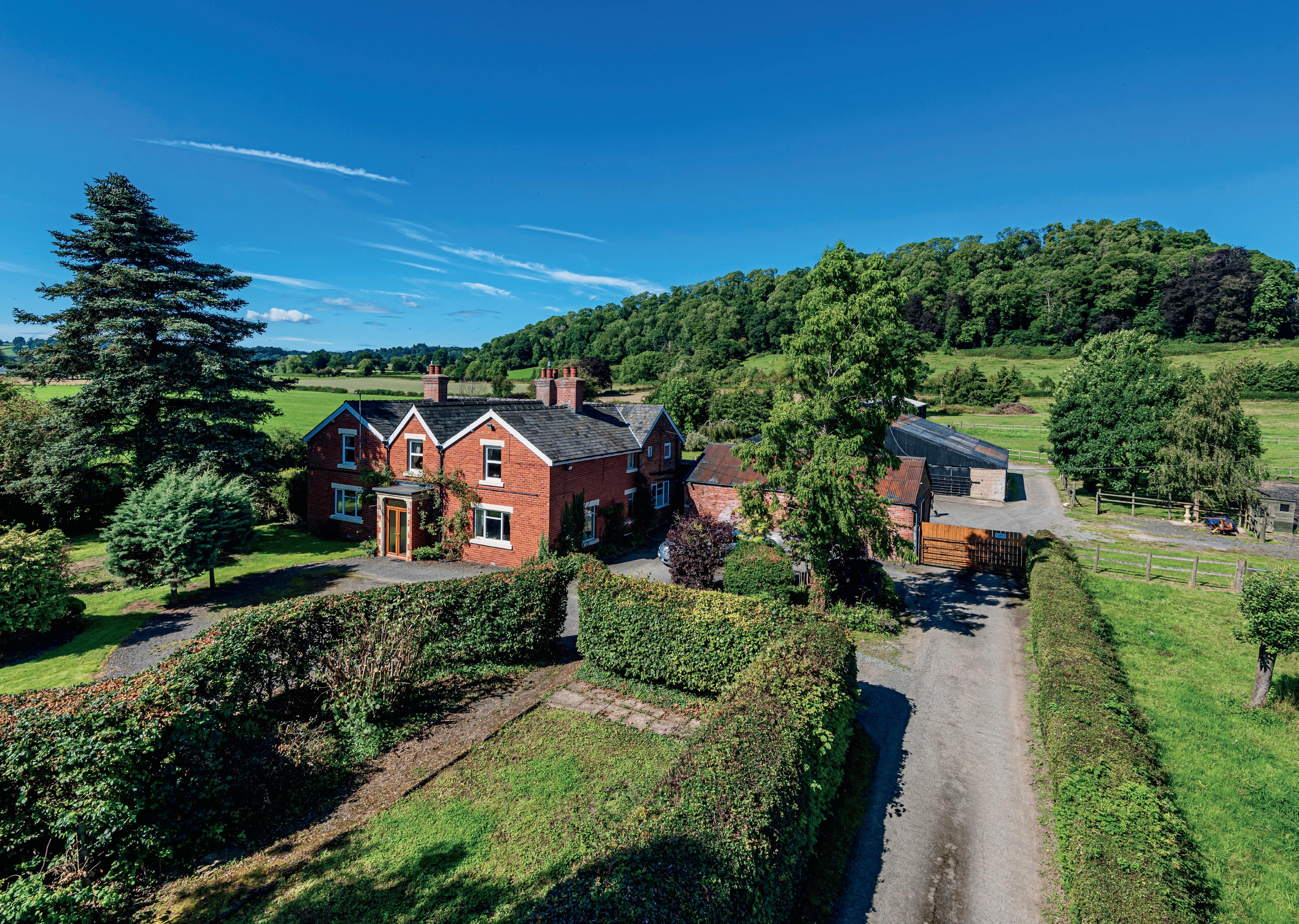Capel
Berriew | Welshpool | Powys | SY21 8AB


Capel
Berriew | Welshpool | Powys | SY21 8AB





An impressive equestrian facility including a large detached house, a substantial all weather menage, a selection of outbuildings including a stable barn and approximately 12 acres of flat ground. The property is conveniently located close to the towns of Welshpool, Montgomery and Newtown, just outside the popular village of Berriew. This large country house has well-proportioned accommodation throughout, having once been run as a bed & breakfast, providing plenty of space for comfortable family living. The house has been updated and improved by the current owners to now offer a modern kitchen breakfast room and an updated bathroom suite. The accommodation briefly comprises; hall, living room, dining room, kitchen breakfast room, utility, sitting room, study, conservatory, five first floor bedrooms (one with en-suite) and two bathrooms. The house is complemented by about 12 acres of flat ground, ideally suited for equestrian use or stock, bordering the Shropshire Union Canal. A range of useful outbuildings include a large general purpose building which incorporates a generous workshop, former pigsty’s, an attached brick workshop and garage which could be converted into additional accommodation (subject to the relevant consents) and a 36 meter long partly open sided American style stable barn which includes eight stable, tack room and a large hay store. The property also benefits from 17 solar PV panels. This property has been ideally set up for equestrian use and would also make a superb family home for any buyer wanting to escape to the country. Viewing is highly recommended to fully appreciate this impressive country residence.
Location: Located about 1 mile west of the village of Berriew, which has a convenience store, public houses, butchers, church, primary school and a tea room, and the historic town of Montgomery is about 5 miles to the south. The larger towns of Welshpool and Newtown are about 4 miles away and 7 miles away respectively with each town providing a wide range of services.


Accommodation:
Porch: Double Doors to front.
Hall: Parquet floor, understairs cupboard, study alcove, radiator.
Living Room: Feature fireplace, views of distant countryside, radiators.
Dining Room: Feature fireplace, exposed floorboards, radiators.
Cloakroom: WC, wash basin, parquet floor.
Sitting Room: Feature fireplace with wood burning stove, radiator.
Conservatory: Laminate floor.
Study: Outlook to rear garden.
Kitchen Breakfast Room: A range of modern wall and base units, sink and drainer, built in fridge, built in dish washer, ‘Stoves’ electric range cooker, tiled floor, radiator.


Pantry: A range of wall and base units, space and plumbing for washing machine, space for tumble dryer, space for American style fridge freezer, space for upright fridge freezer, tiled floor.
Utility Room: Tiled floor, Worcester central heating boiler, plumbing for washing machine.
Landing: Built in cupboards, radiator.
Bedroom One: Far reaching views, built in wardrobe, radiator.
En-Suite: WC, wash basin, shower cubicle with wall mounted shower, heated towel rail, extractor fan.
Bedroom Two: Far reaching views, radiator.
Bathroom One: WC, roll top bath with shower attachment, wash basin, heated towel rail, loft access.
Bedroom Three: Countryside views, loft access, radiator.
Bedroom Four: Far reaching views, radiator.
Bedroom Five: Far reaching views, radiator.
Bathroom Two: WC, wash basin, bath with shower attachment, shower cubicle with wall mounted shower, heated towel rail, tiled floor, radiator, airing cupboard with water cylinder.










Outside:
The property is approached from the road onto a driveway leading to the front and rear of the house. The grounds include formal gardens to the front and rear comprising mostly of level lawn as well as having a selection of trees and well-stocked beds. A yard to the rear of the house provides access to the garage, carport and large steel framed barn incorporating the workshop. The land extends to approximately 12 acres in all and is ideal for equestrian use comprising of a number of paddocks suitable for grazing. A large all weather menage has been installed by the current owners and provides a perfect place for riding practice. There is a small orchard and there are also far reaching views towards distant countryside.



Outbuildings:
Garage/Workshop: 5.5m x 4.1m
Carport: 5.67m x 4.85m - with attached WC and store.
Former Pigsties: Constructed of brick and corrugated iron.
Large Steel Framed Barn incorporating a Workshop: Barn: 19.8m (max) x 14.1m (max). Workshop Area: 7m x 7m - with power and lighting.
American Style Barn: 36m x 8.7m – including 8 loose boxes, tack room and power and lighting.






Services: Mains water and electric, private drainage.


Heating: Oil fired.
Council Tax: Band H.
Tenure: Freehold.
Directions: Using the app what3words type in: care.flitting.rigs
Alternatively, from Welshpool proceed southwards along the by-pass towards Newtown on the A483. At the Sarnybryncaled roundabout continue for Newtown for 2.3 miles and Capel will be found on the right hand side.


Referral Fees: McCartneys/Fine & Country sometimes refers vendors and purchasers to providers of conveyancing, survey and removal services. We may receive fees from them as declared in our Referral Fees Disclosure Form.
Offers over £825,000
Agents notes: All measurements are approximate and for general guidance only and whilst every attempt has been made to ensure accuracy, they must not be relied on. The fixtures, fittings and appliances referred to have not been tested and therefore no guarantee can be given that they are in working order. Internal photographs are reproduced for general information and it must not be inferred that any item shown is included with the property. For a free valuation, contact the numbers listed on the brochure. Printed 18.08.2023





Fine & Country is a global network of estate agencies specialising in the marketing, sale and rental of luxury residential property. With offices in over 300 locations, spanning Europe, Australia, Africa and Asia, we combine widespread exposure of the international marketplace with the local expertise and knowledge of carefully selected independent property professionals.
Fine & Country appreciates the most exclusive properties require a more compelling, sophisticated and intelligent presentation –leading to a common, yet uniquely exercised and successful strategy emphasising the lifestyle qualities of the property.
This unique approach to luxury homes marketing delivers high quality, intelligent and creative concepts for property promotion combined with the latest technology and marketing techniques.
We understand moving home is one of the most important decisions you make; your home is both a financial and emotional investment. With Fine & Country you benefit from the local knowledge, experience, expertise and contacts of a well trained, educated and courteous team of professionals, working to make the sale or purchase of your property as stress free as possible.
The production of these particulars has generated a £10 donation to the Fine & Country Foundation, charity no. 1160989, striving to relieve homelessness.
Visit fineandcountry.com/uk/foundation



