
Brooklands Manor
Chinnor Road | Thame | Oxfordshire | OX9 3UL


Brooklands Manor
Chinnor Road | Thame | Oxfordshire | OX9 3UL
A substantial detached six-bedroom country family home with swimming pool, stables, beautiful gardens, paddock and agricultural barn.
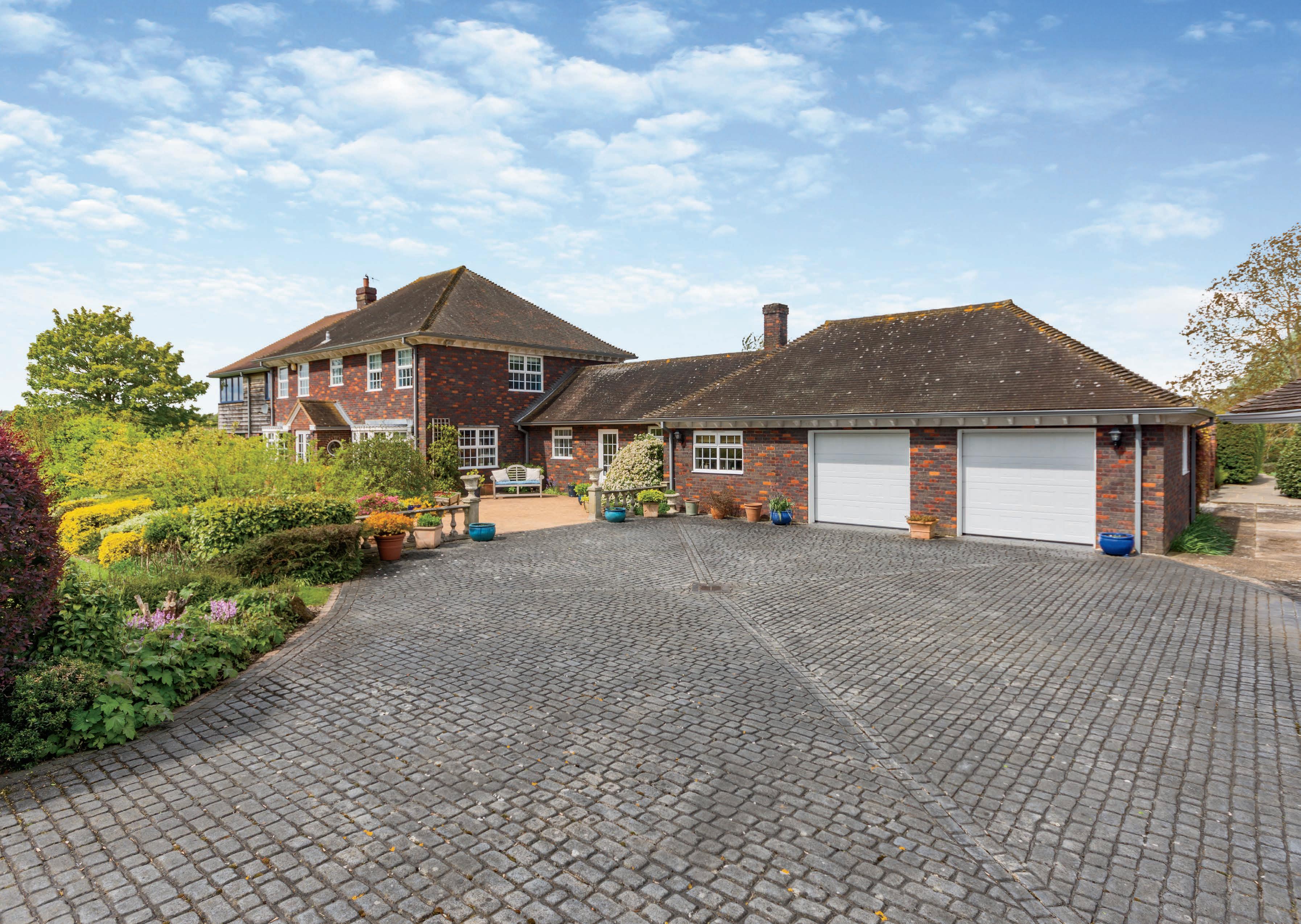
Brooklands Manor is entered through double doors into a large welcoming entrance hall. The ground floor accommodation consists of, in brief: A spacious dual aspect living room with log burner, a large open-plan games room and gym area with floorto-ceiling windows and bi-folding doors leading to the rear garden, a generous dining room with bay window, a study, a well-appointed breakfast kitchen with central island and electric AGA, off which there is a glorious timber-framed garden room. The ground floor accommodation also includes two cloakrooms, a second office/ study, a very practical utility room and a pool room with two changing rooms, shower and WC. From the utility room there is also access to the adjoining two large garages.
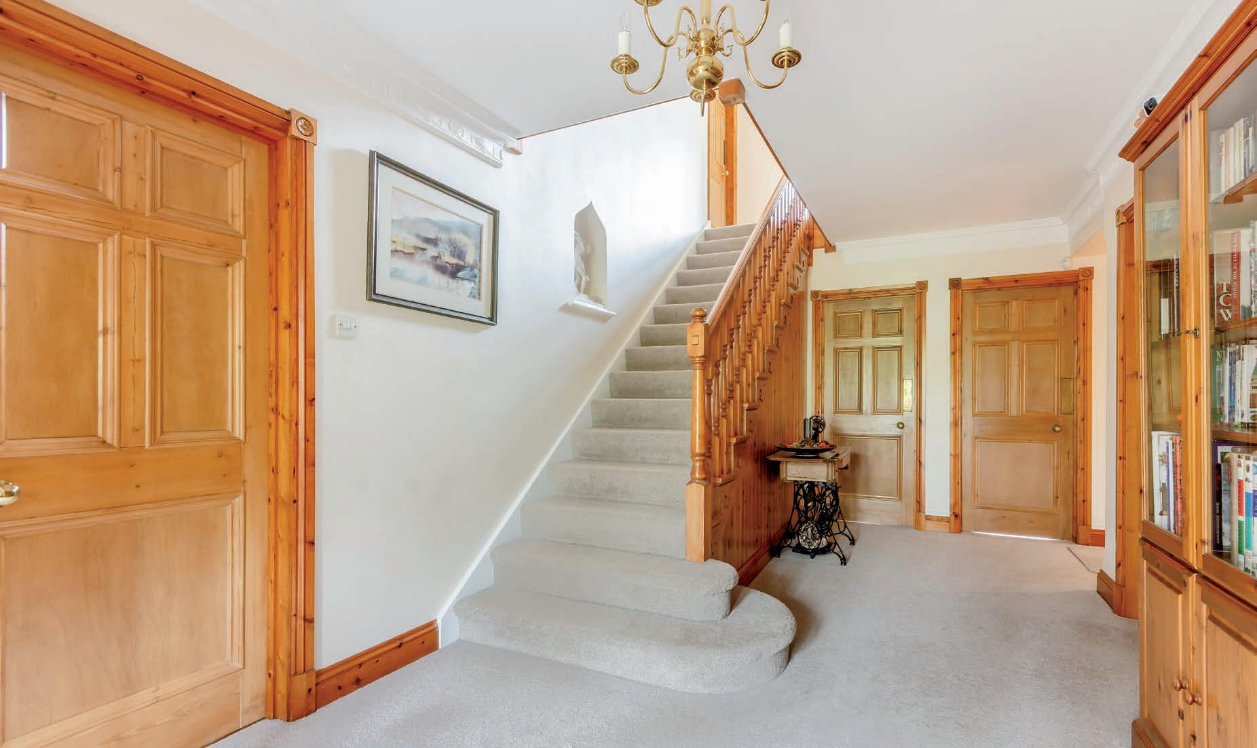
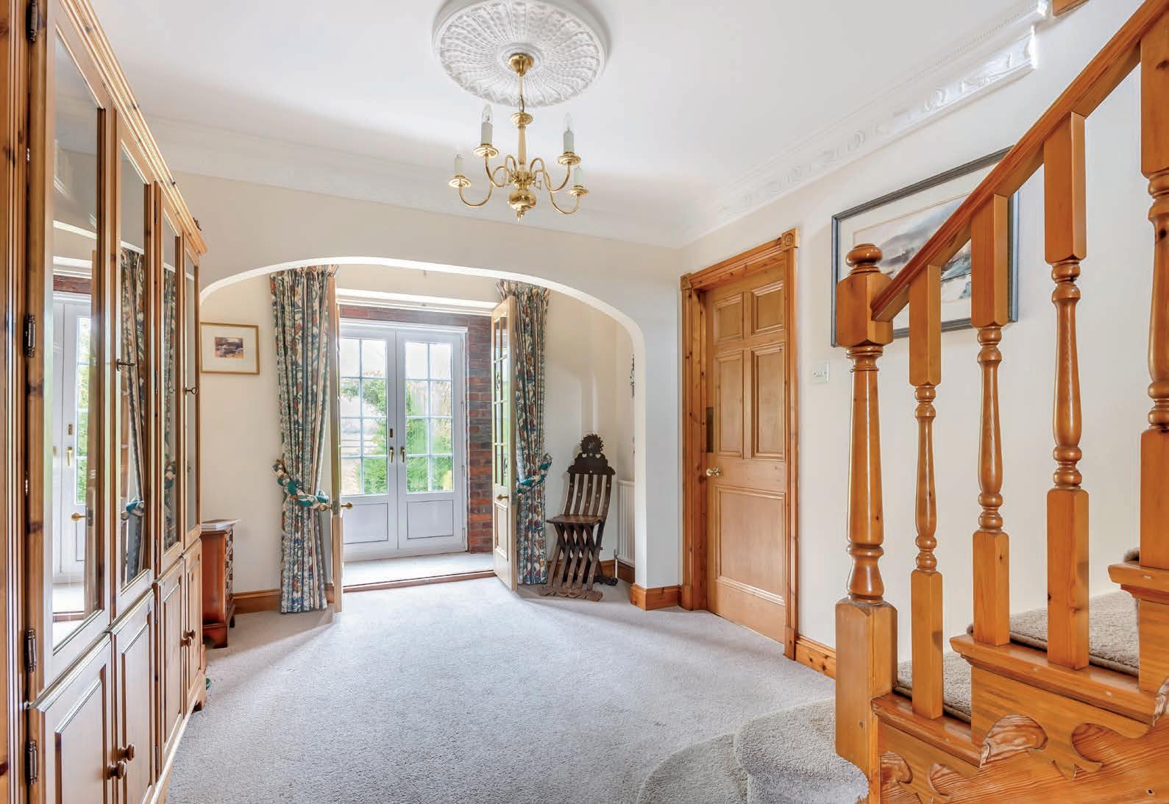
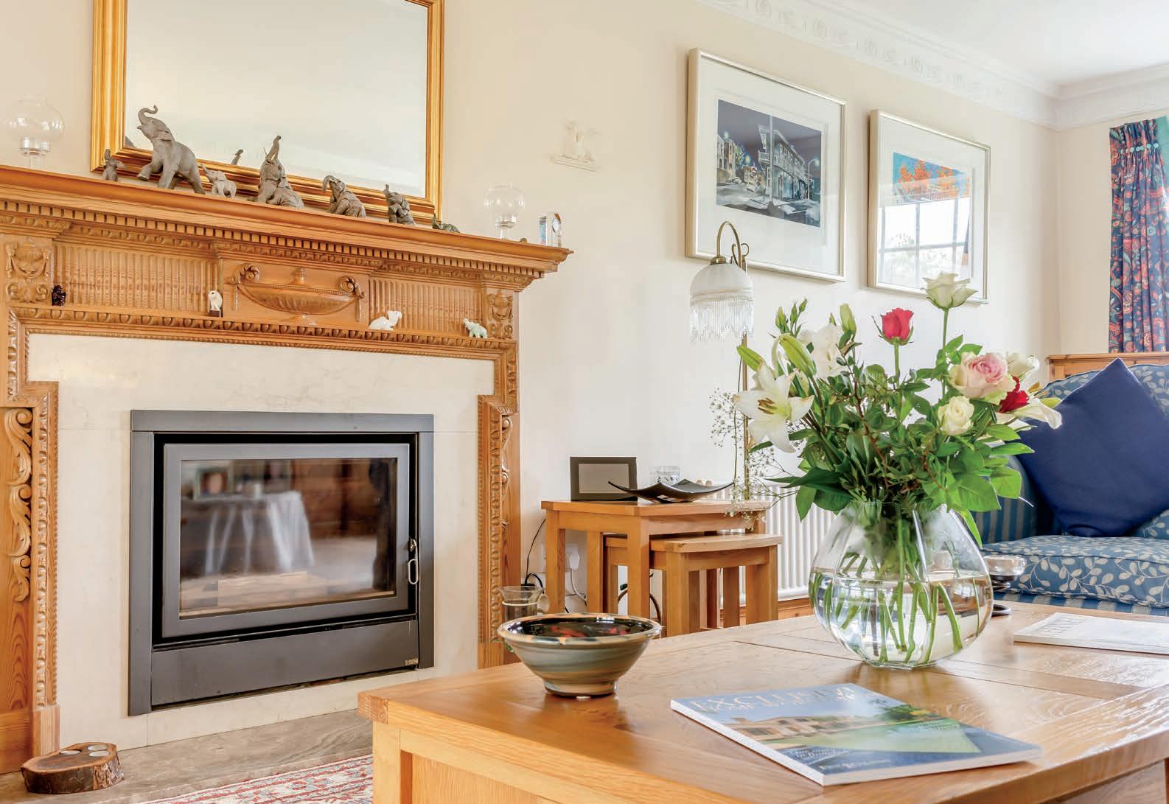
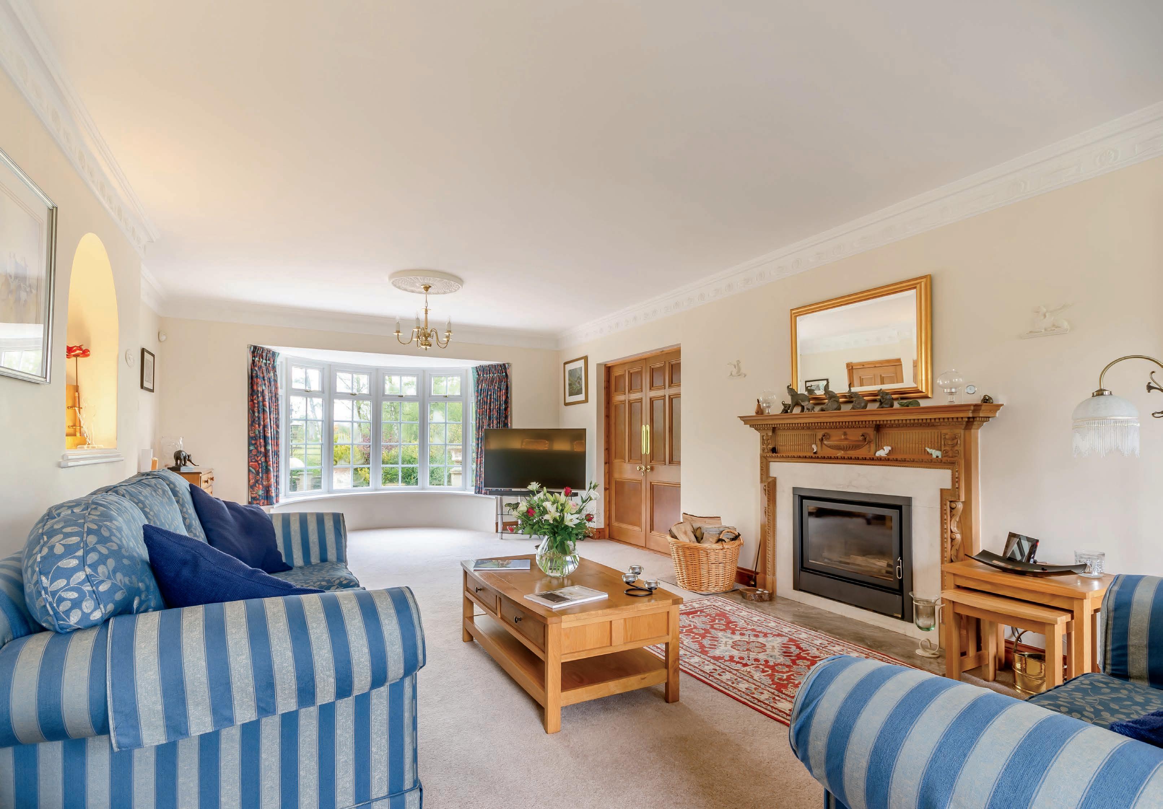
This pristine, family property is enclosed within its beautiful garden and enjoys an incredible secluded, rural, location surrounded by stunning open countryside.
This wonderful house is quietly tucked away yet close to a wealth of outstanding amenities and has been the much loved family home for its present owners for the past thirty years. They lived quite near but, as family numbers increased, their three energetic boys required a larger family home with space both inside and out. Brooklands Manor, built in the early 1970s by a local builder who specialised in the construction of qualitative individual properties, ticked all their boxes, together with its potential to become a truly outstanding family home. During their time here, the owners have considerably enhanced and improved their home to add to its comforts and practicalities. Accommodation is elegant with each room containing a wealth of charm, whilst offering extensive options on their use. The hub of the house is the fabulous, versatile, kitchen linking to the spacious garden room. This is an excellent area for relaxed dining, and to enjoy its outlook onto the large rear garden. Another of the many delights of the house is the large gym/games room, which has evolved from the original playroom.
The house, together with its large patio, is surrounded by its beautiful, established garden, and is a total delight, whilst providing many areas for relaxation, or al fresco dining. In addition, the owners also renovated the pool which had not been used for many years, which included the addition of changing rooms alongside shower facilities. With such an outstanding setting alongside space and amenities both inside and out, this has been an idyllic venue for lots of entertaining, whether family, corporate, or parties for children and teenagers. In addition, among the other external structures are stables, a tack room, together with a five acre paddock.
The bustling, historic, market town of Thame is very close and contains excellent amenities, including a quality supermarket, and many individual shops and cafes, plus opportunities to pursue a wide range of interests alongside a good variety of sport and leisure pursuits. Local schools, whether state or independent, are renowned for their excellence. There are several brilliant restaurants close by, one being the renowned ‘Le Manoir Quat Saisons’. Road and rail links are first class, as are stress free journeys to Heathrow Airport.
After enjoying every second of life here in this brilliant home, the children have flown the nest, and the owners are moving to another part of the country. They wish the new owners as much happiness and contentment as they have experienced living here.”*
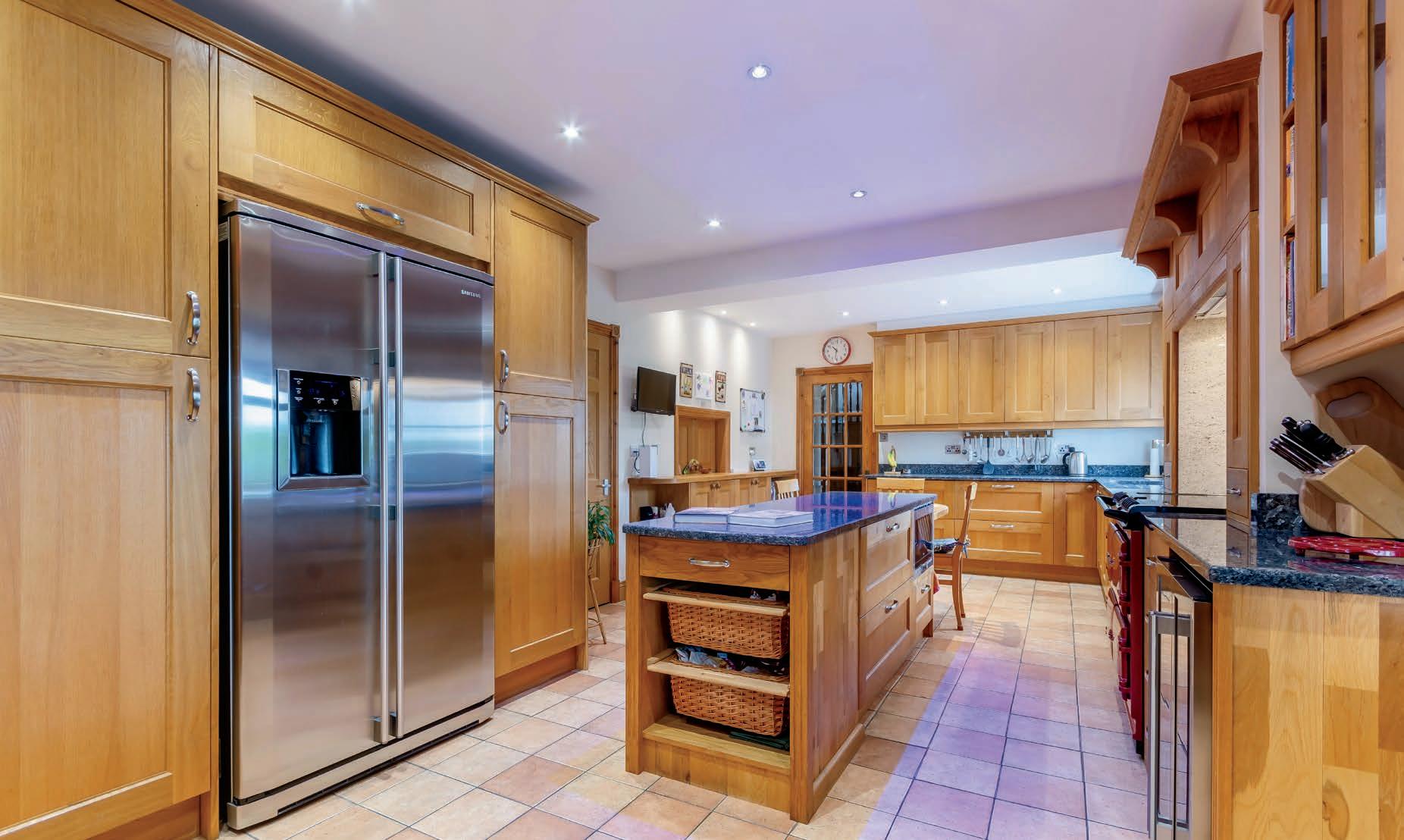
* These comments are the personal views of the current owners and are included as an insight into life at the property. They have not been independently verified, should not be relied on without verification and do not necessarily reflect the views of the agent.
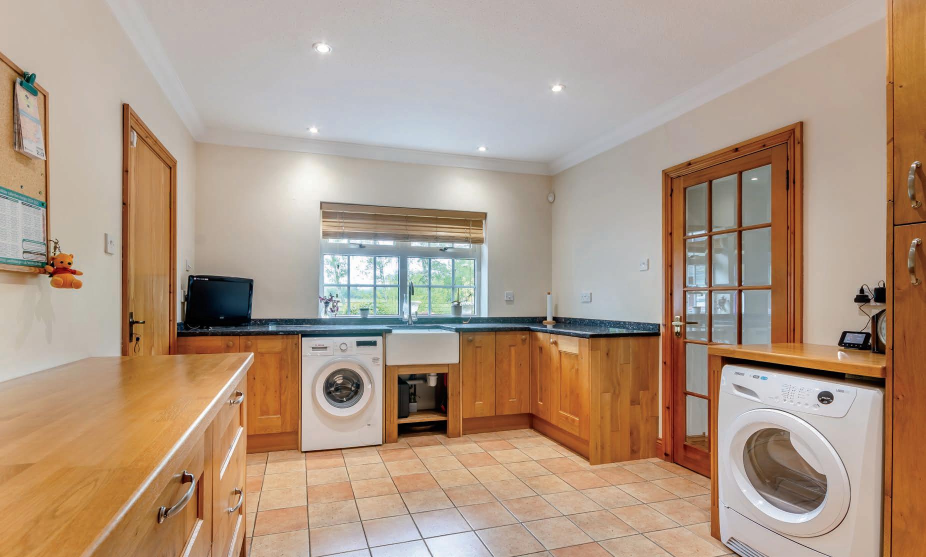
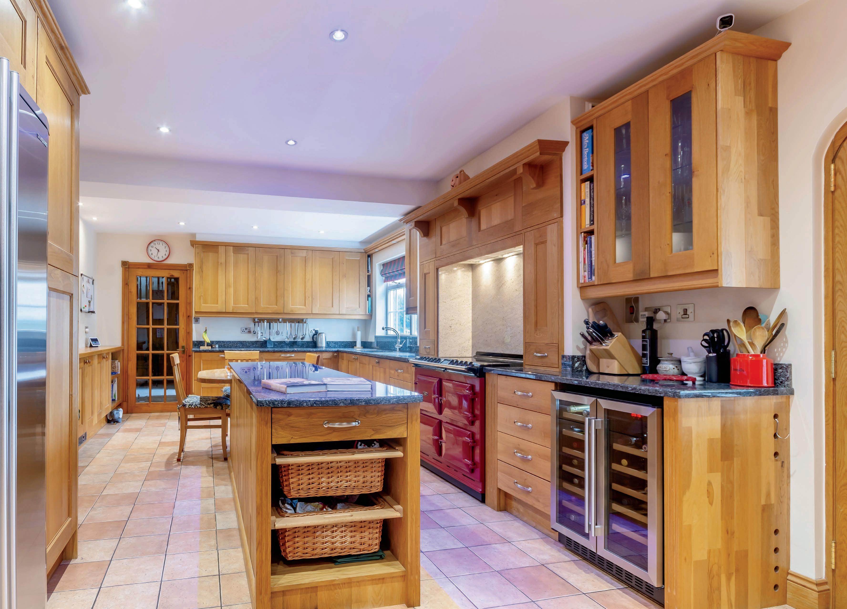
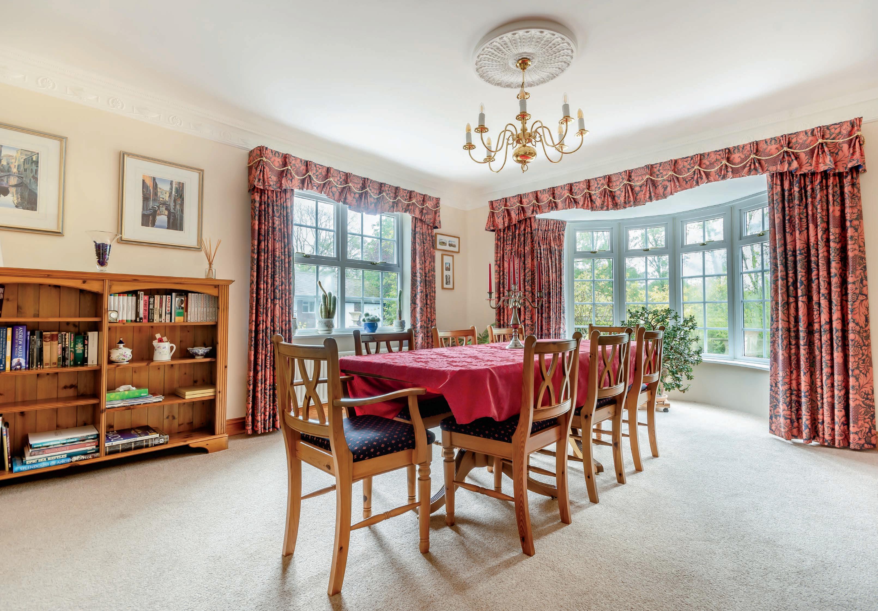
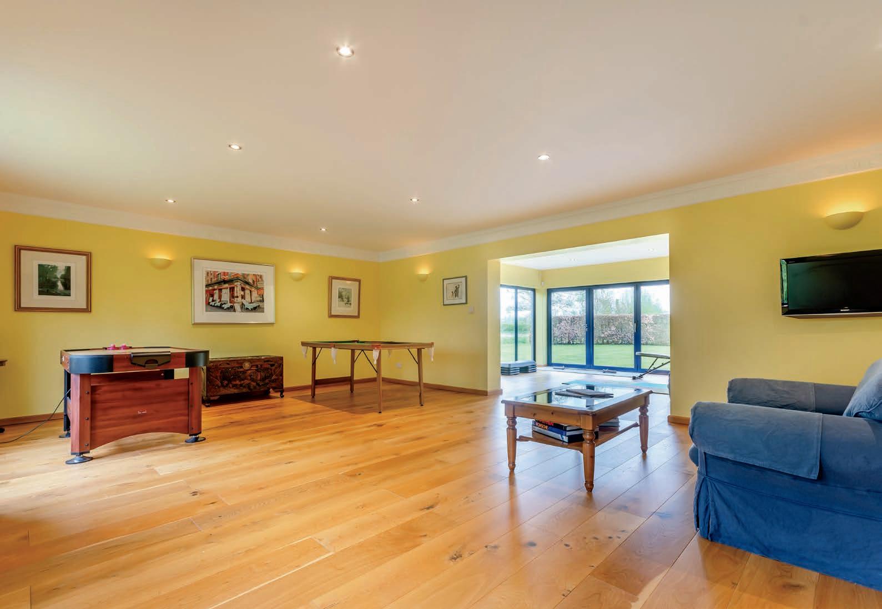
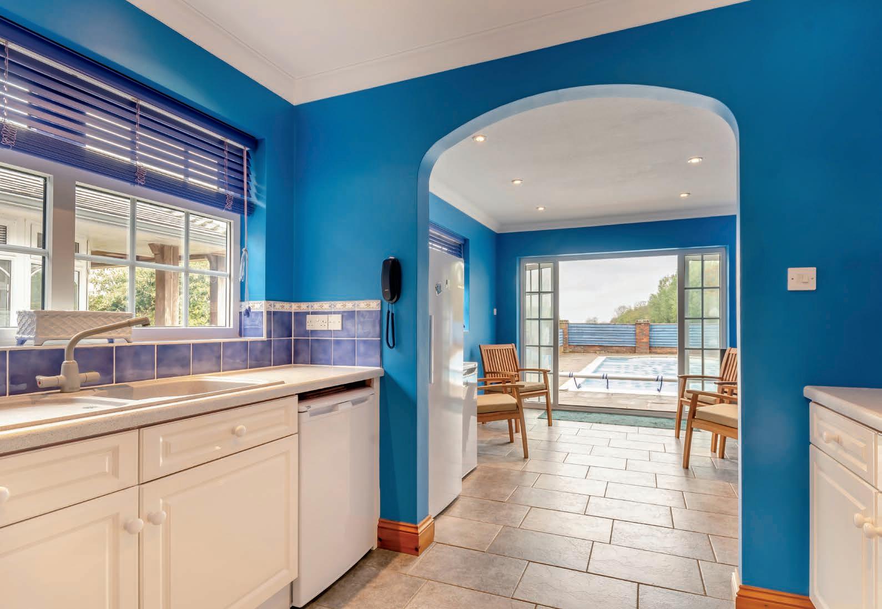
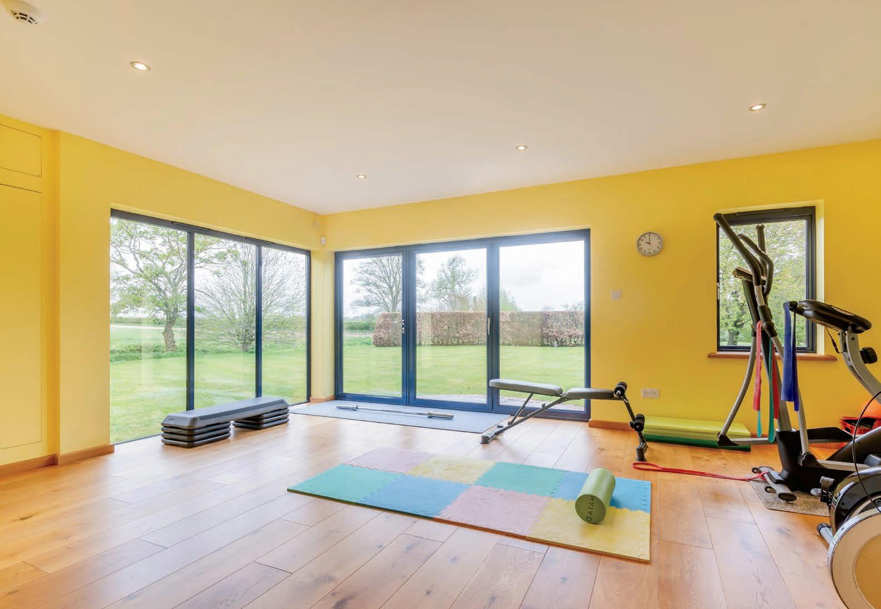
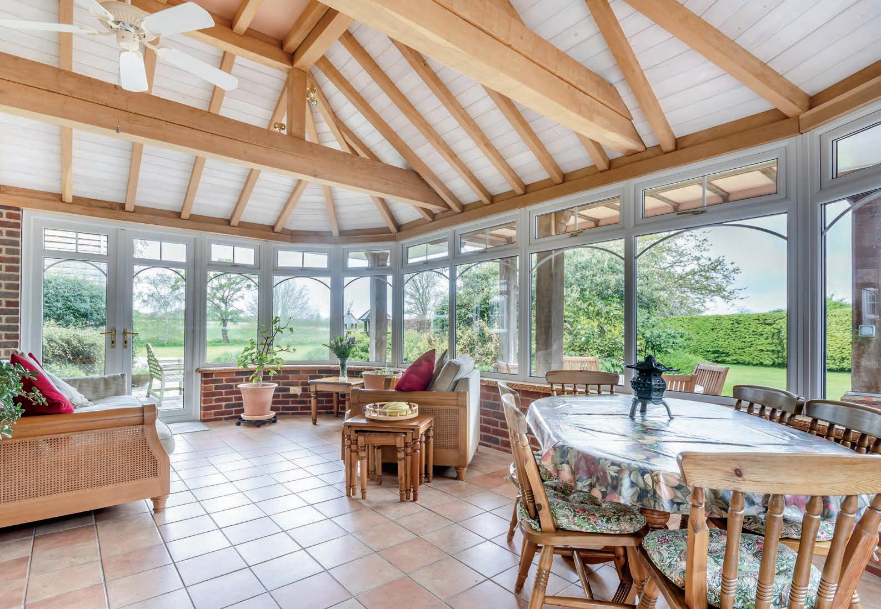
There are six double bedrooms on the first floor, three of which have ensuite facilities, as well as a family bathroom. The star of the show is undoubtedly the stunning principal bedroom, which has floor-to-ceiling windows on the south west facing wall,and bi-folding doors leading onto the balcony. This room has been intelligently designed to make the most of the panoramic countryside views that it enjoys. The principal suite also includes a walk-through dressing area with fitted wardrobes and a spacious ensuite bathroom with walk-in shower and freestanding stone-resin bath tub.
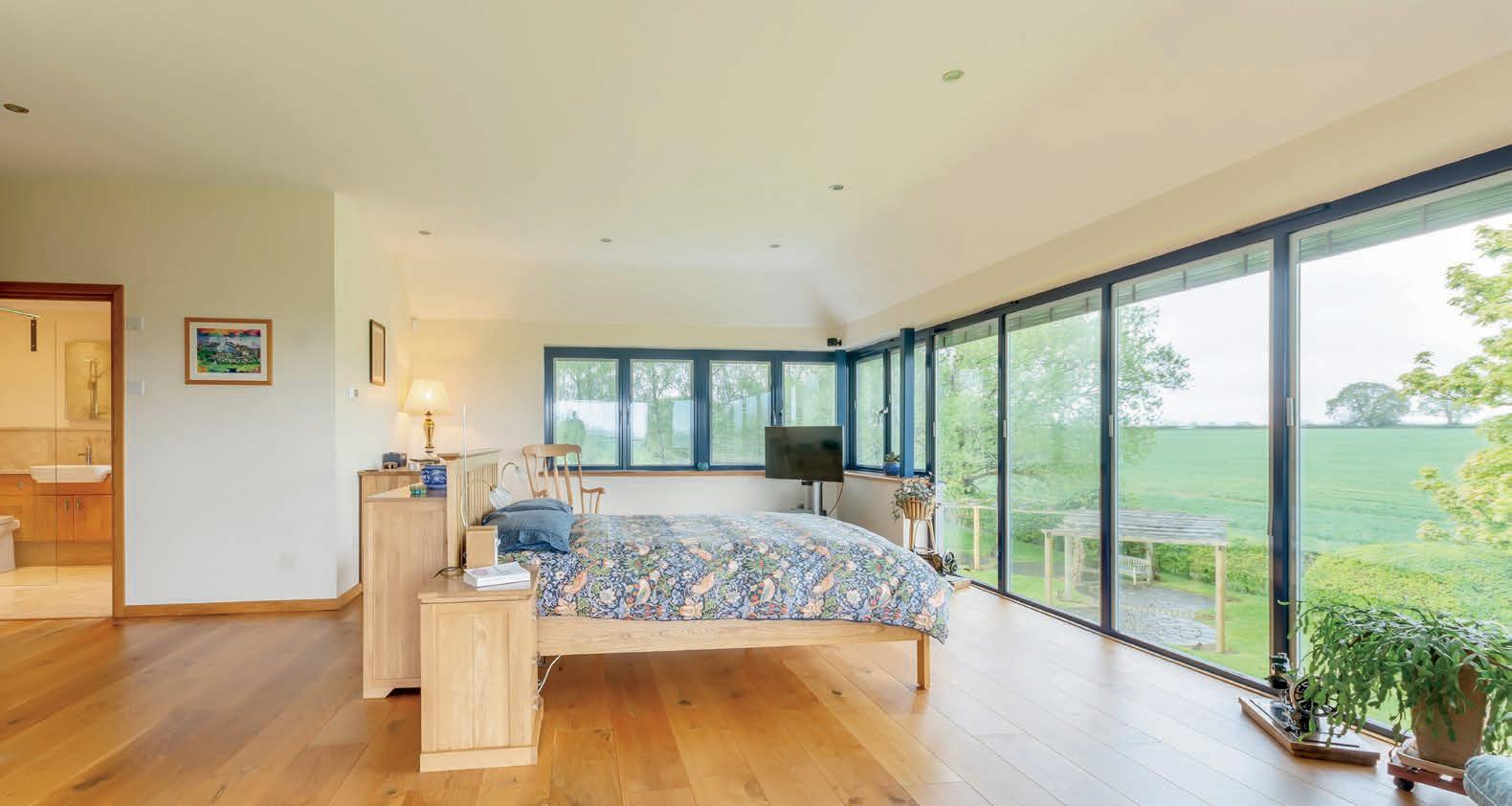
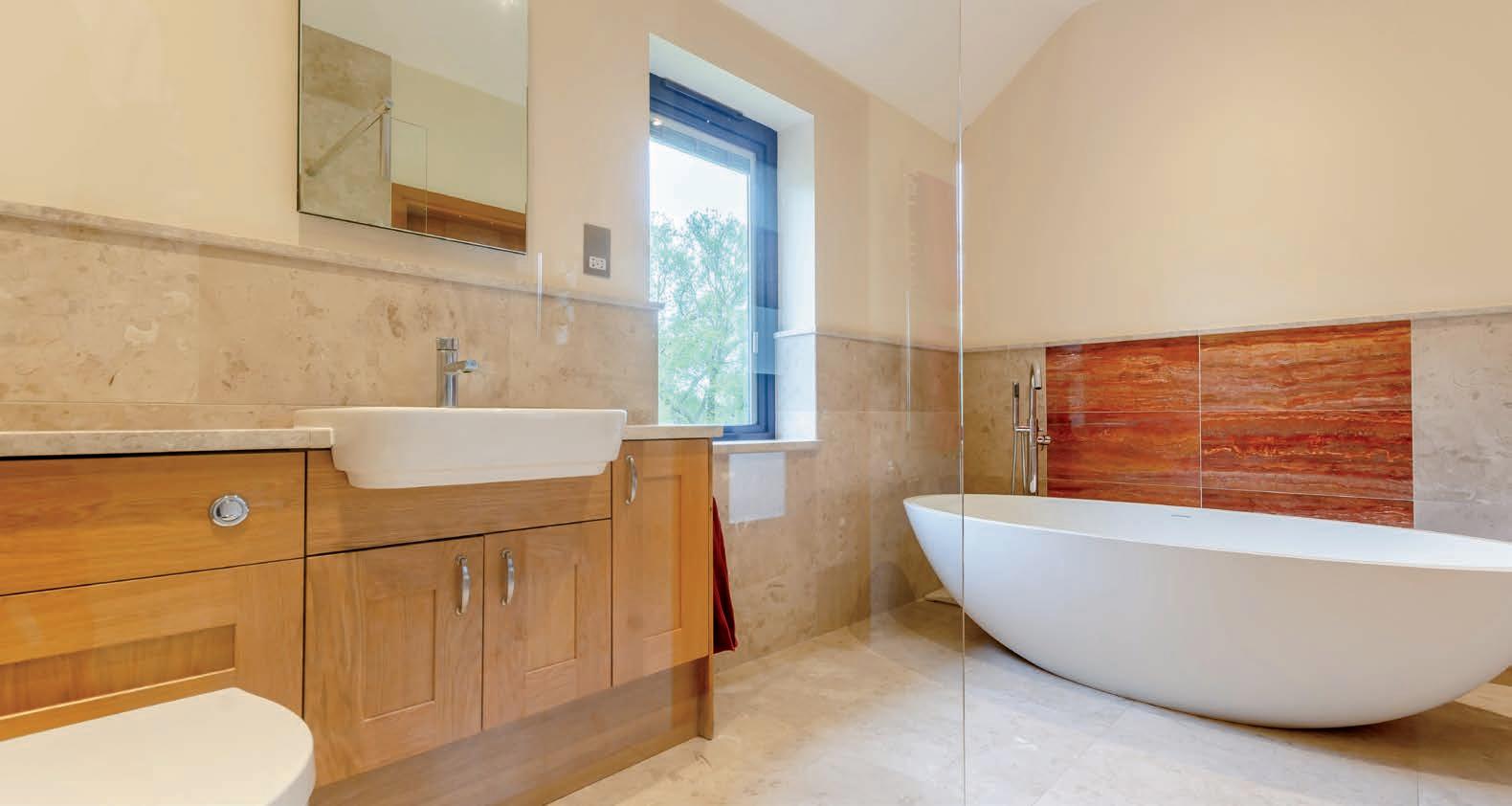
There is a storage room in the loft, which benefits from fitted units and could be converted into additional accommodation, if required (STPP)
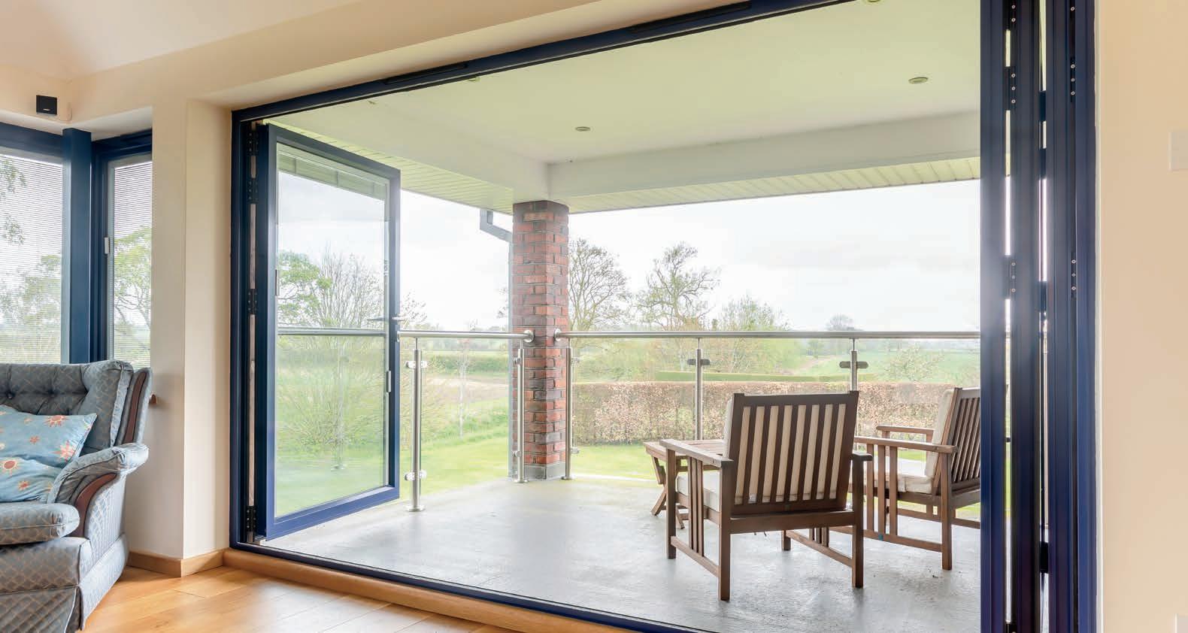
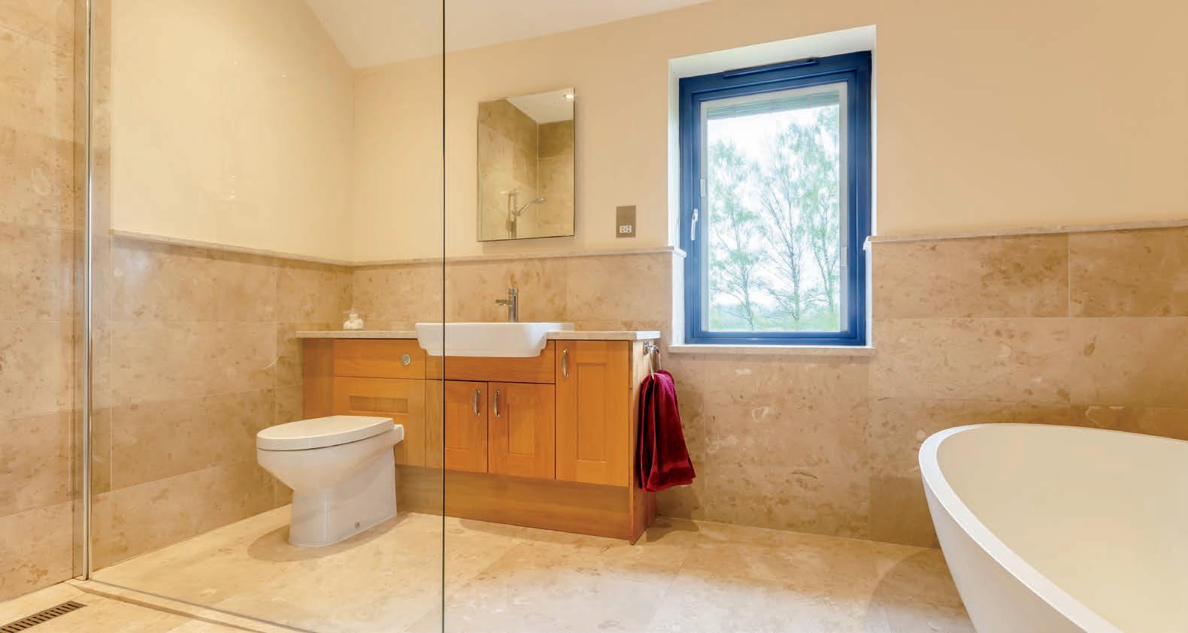
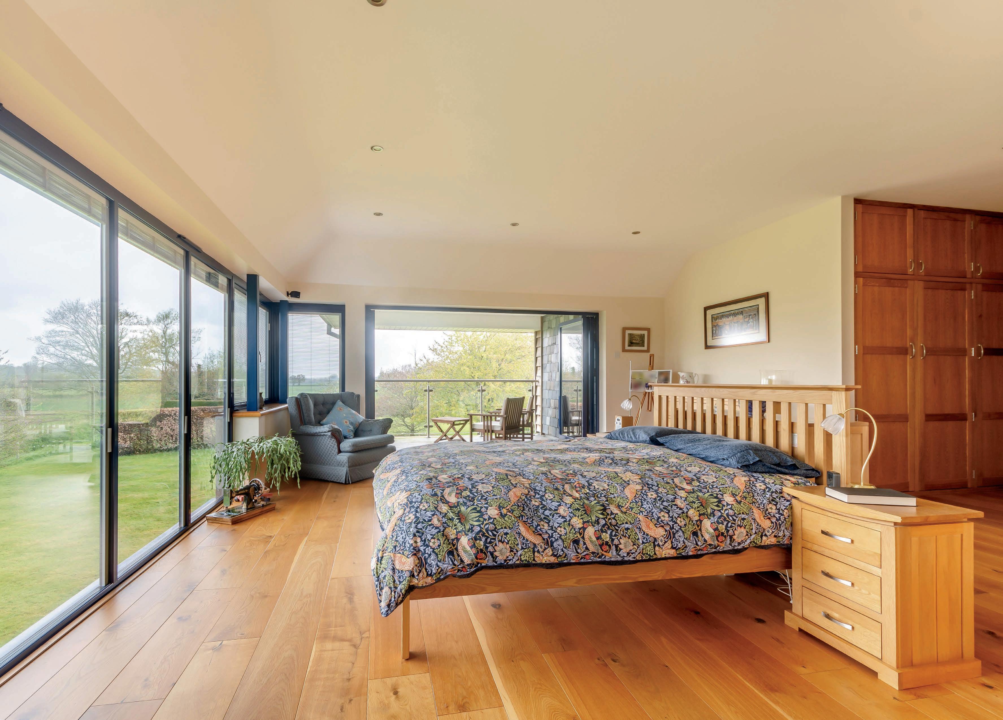
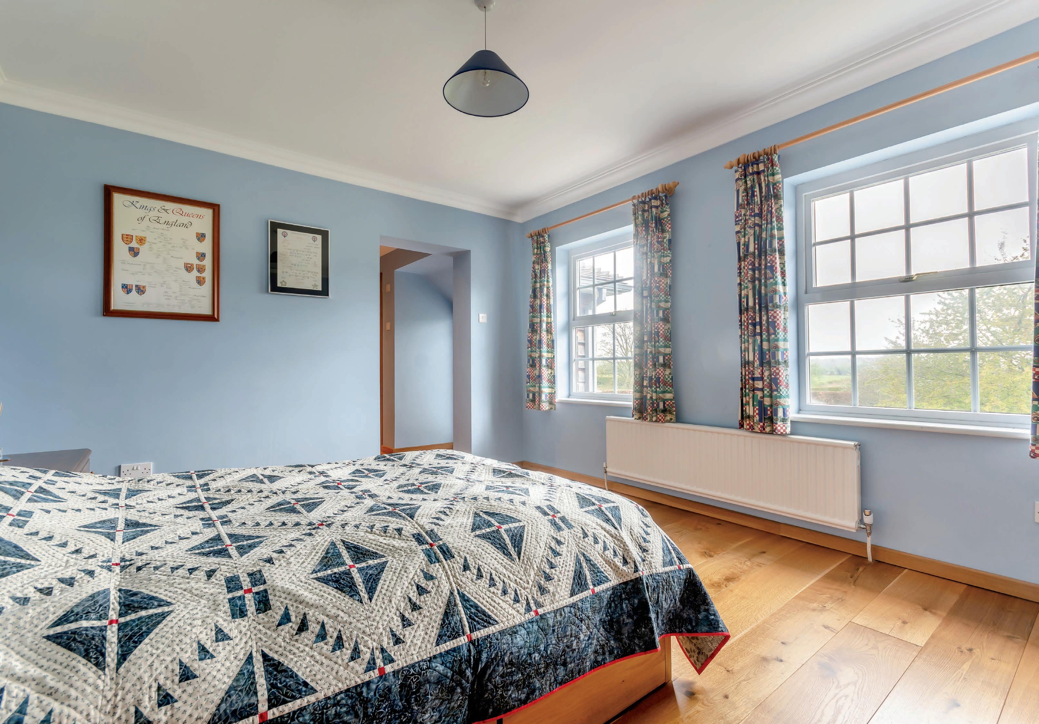
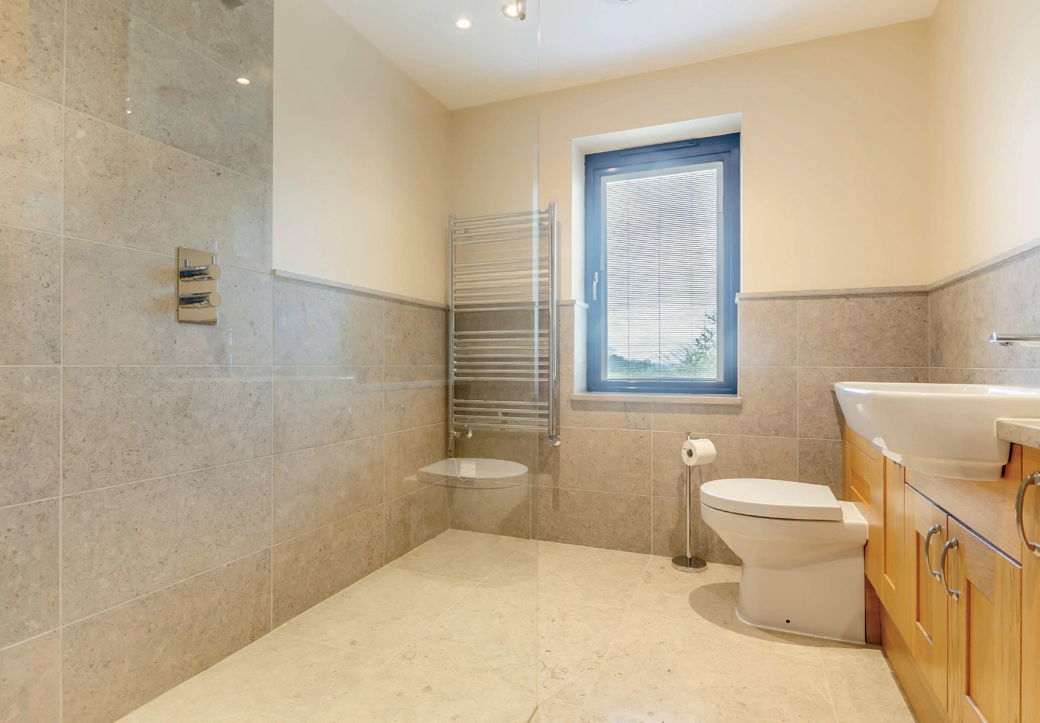
Outside, Brooklands Manor has a huge amount on offer. A cobbled driveway provides ample parking (10+ vehicles) and leads to two detached stable blocks. One consisting of a tack room, three loose boxes and two garages and the other with two loose boxes and a workshop.
There is an extensive patio area to the front of the house, with a path around to the rear of the property where there is additional patio area and an outdoor swimming pool, secured on all sides with fencing.
The gardens at Brooklands Manor, which extend to over 2 acres, are a real delight. Mainly laid to lawn but with hidden areas, including a ‘wild garden’ with babbling brook running through the north-east corner of the plot, as well as a lovely garden pond. The gardens are well stocked with a range of shrubs and mature ornamental trees.
To the south of the property there is a flat paddock of around 5 acres and an agricultural barn supplied with water and electricity
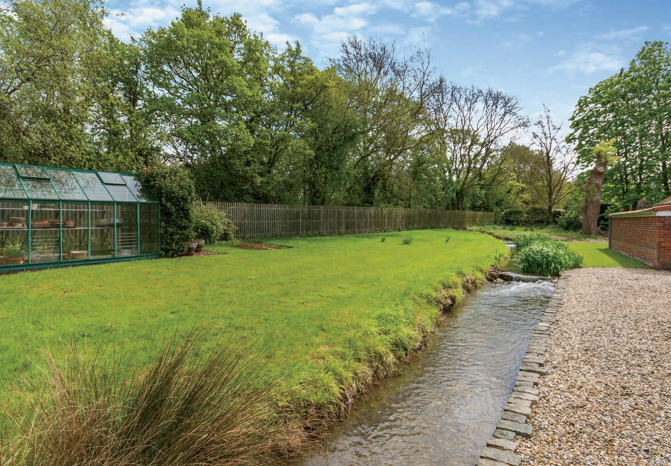
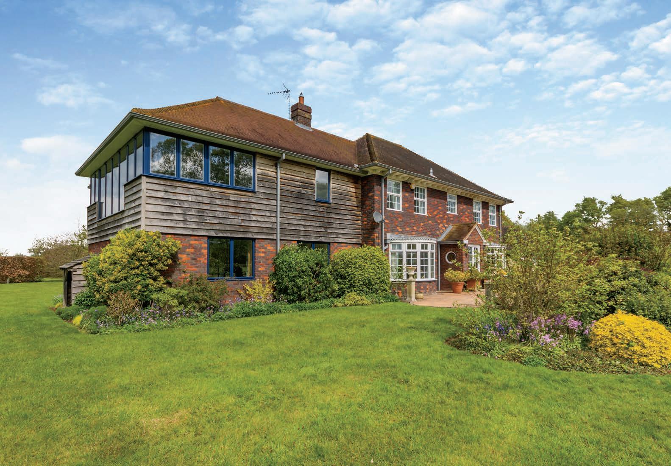
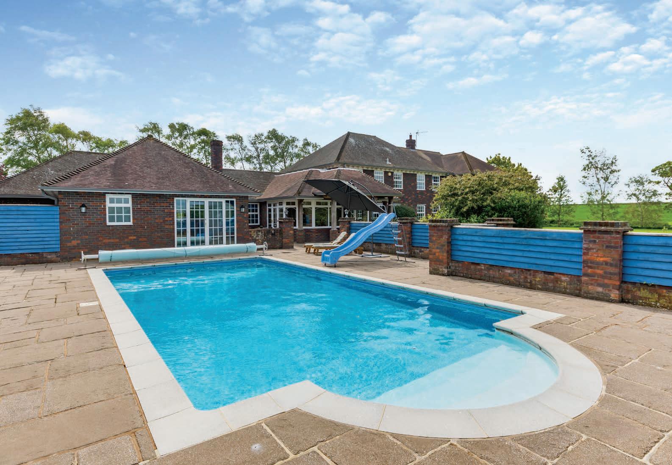
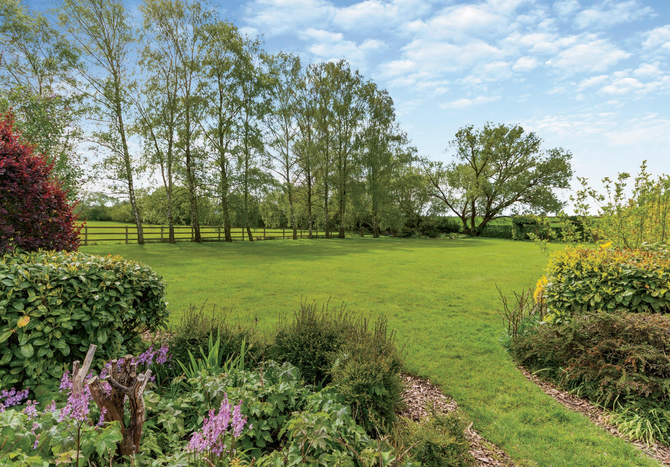
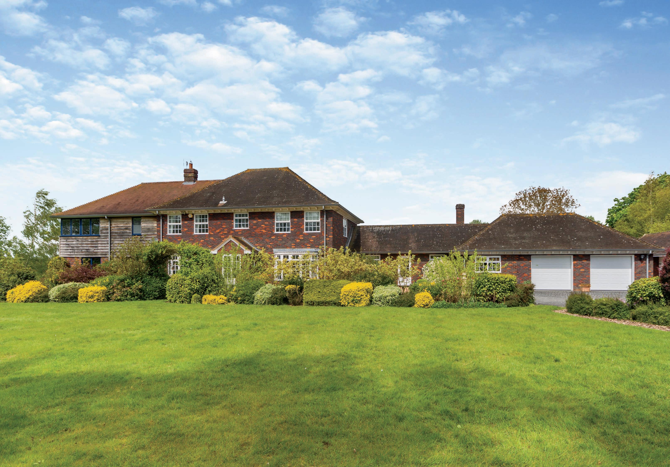
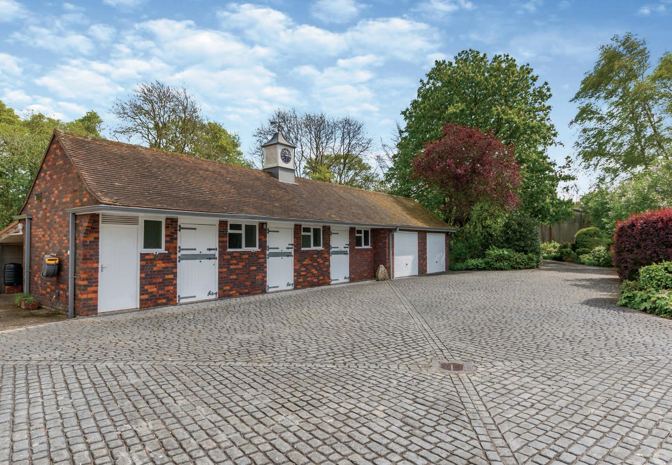
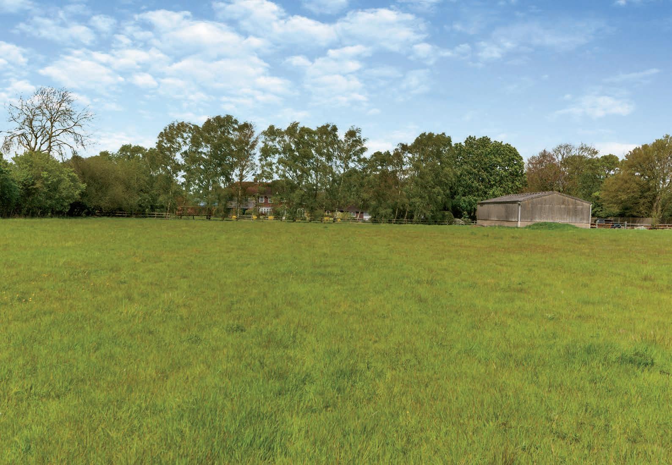
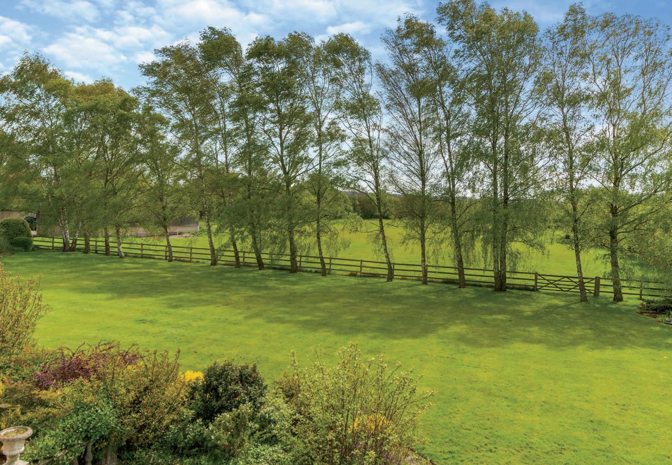
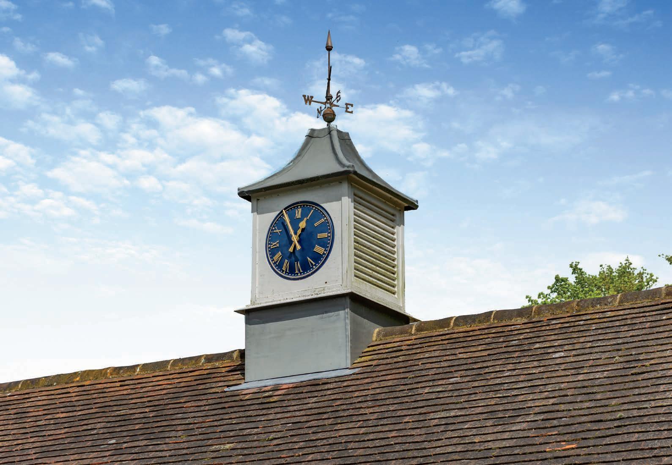
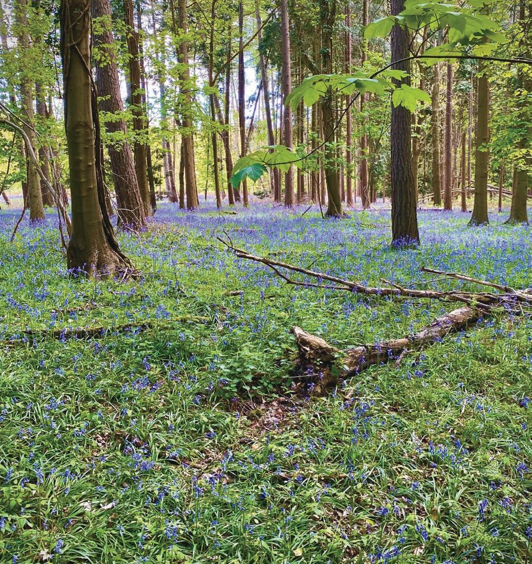
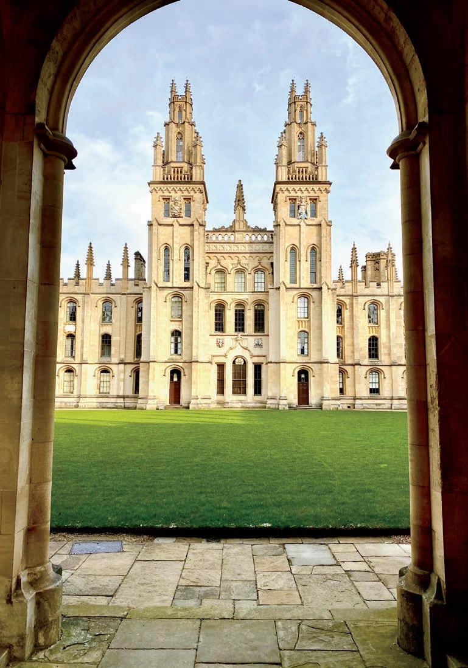
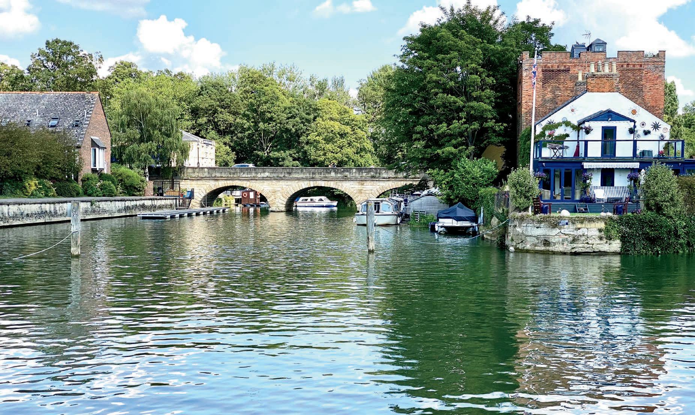
Brooklands Manor is located just outside the historic market town of Thame in South Oxfordshire.
Situated at the foot of the Chiltern Hills alongside the river of the same name, Thame has a thriving community with a wealth of independent shops, cafes, historic pubs and restaurants. Thame has a rich history, starting in 675 AD when the King of Mercia signed a charter at Thame and again in 1086 when it appears in the Doomsday Book as belonging to the Bishop of Lincoln. The town is centred around Corn Market and Butter Market where the High Street divides and the Victorian Town Hall now stands. Beyond this is a wide area where the market, (derived from a charter issued by Henry III in 1216), is still held every Tuesday. Almost every other property along the High Street in Thame is listed, with many fine Georgian buildings, a wealth of Timber framed cottages and two 16th century coaching inns.
Thame offers unrivalled sporting activities for such a small community. Chinnor Rugby Club (now playing in the English Rugby Championship), Thame Town Football Club, The Oxfordshire Golf Club, Thame Cricket Club, Thame Tennis club and Thame cycle club. Thame sports centre offers a wide range of activities including running clubs, swimming, hockey, table tennis, two all-weather sports pitches and a well appointed gym. Many sporting clubs for children during school holidays. Thame is surrounded by many bridleways and is well served by equestrian facilities.
The area offers excellent access to London and the Midlands via fast rail services from Princes Risborough (45 minutes to Marylebone) and Haddenham & Thame Parkway (50 minutes to London or Birmingham). Access to the M40 is only 8mins drive from the property and it takes only 40mins to get to Heathrow (traffic permitting).
The famous University city of Oxford with its historic centre and cathedral is only 14 miles away. With its theatres, museums, concert halls and galleries there is a wealth of cultural events to be enjoyed throughout the year. And for those who really enjoy shopping Bicester Village is a 30 minute drive away (or 15mins by train from Haddenham & Thame Parkway).
Thame is also close to a number of nationally renowned restaurants, the best being Raymond Blanc’s Le Manois aux Quat’Saisons at Great Milton, Tom Kerridge’s The Hand & Flowers in Marlow and The Sir Charles Napier near Radnage. A little further and you can enjoy both The Waterside Inn and the Fat Duck at Bray on the Thames.
There are a range of highly-regarded state schools in the area, both secondary and primary. Additionally, there is a diverse selection of private schools within easy reach, such as Berkhamsted, Stowe, Radley College, Thornton College, Akeley Wood, as well as those in the city of Oxford, such as Magdalen College, Headington Girls, Oxford High and St Edward’s.
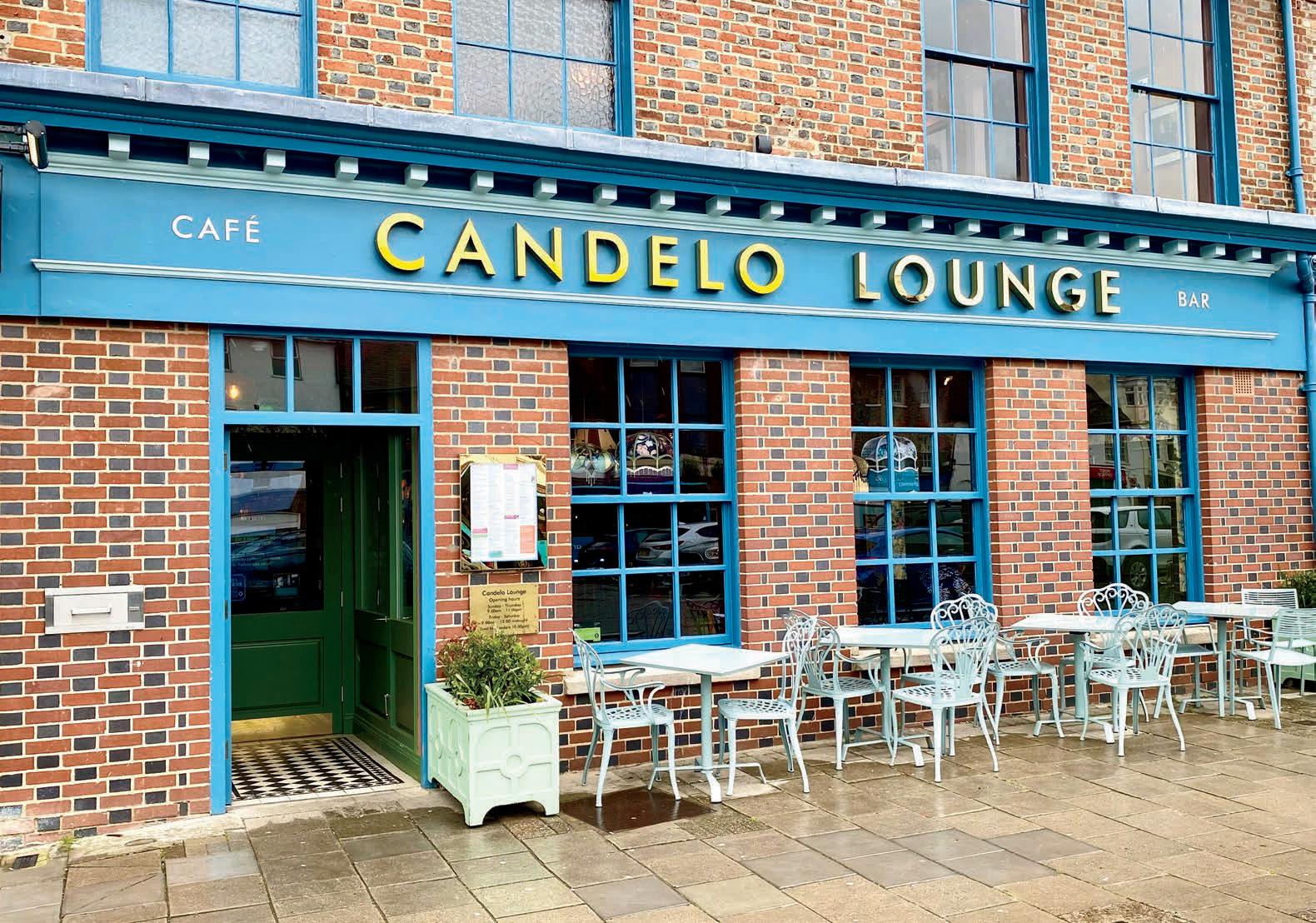
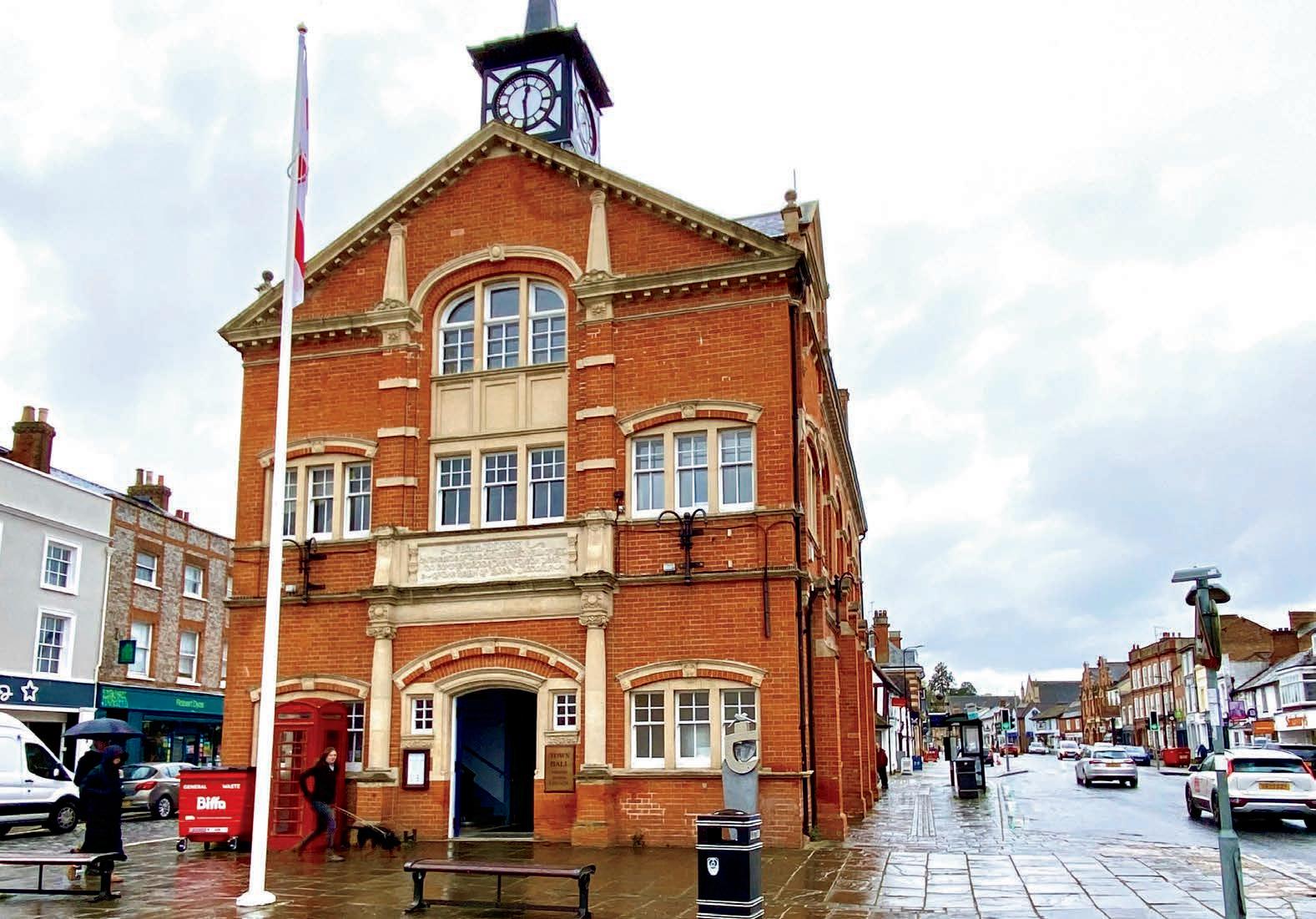
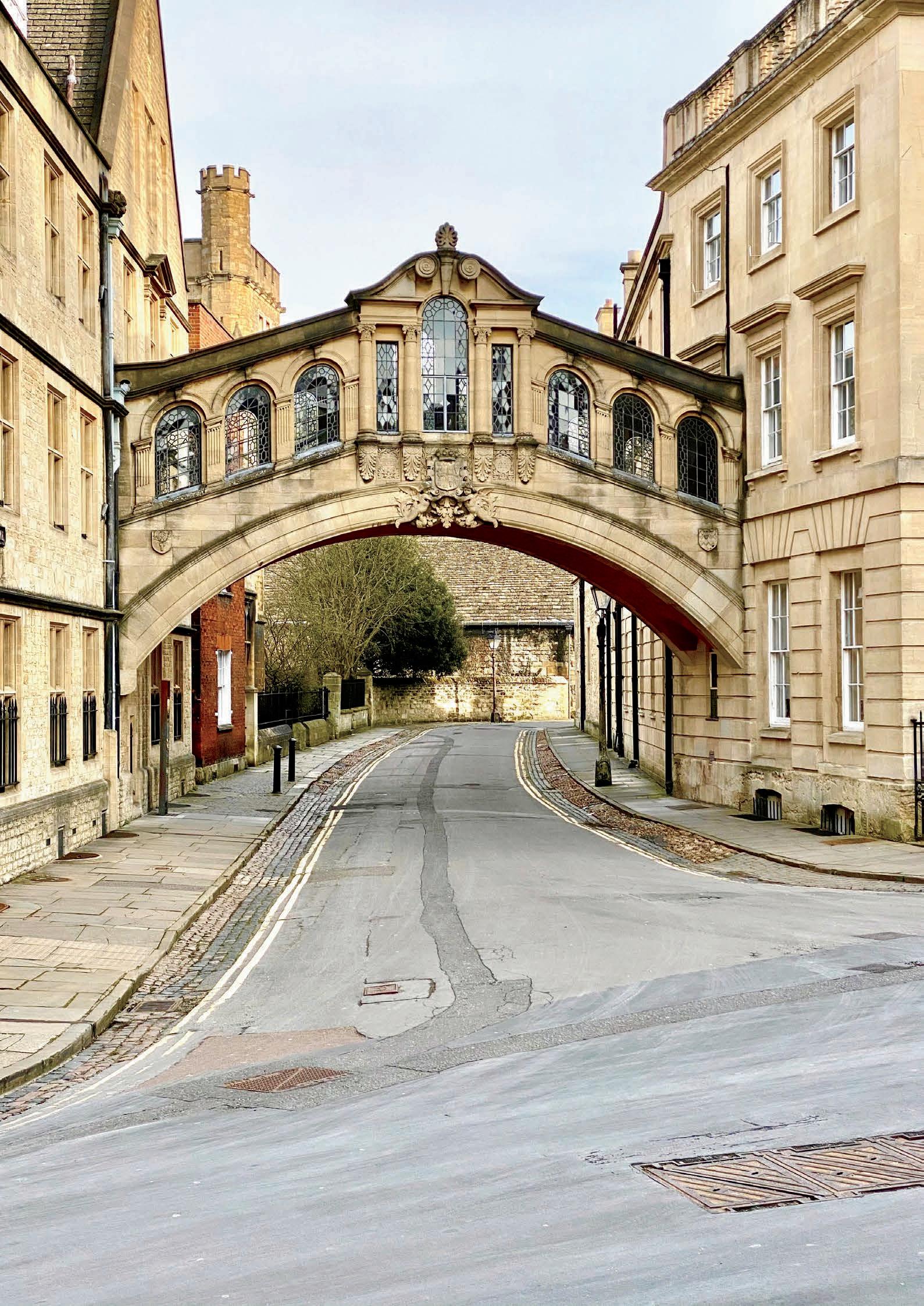
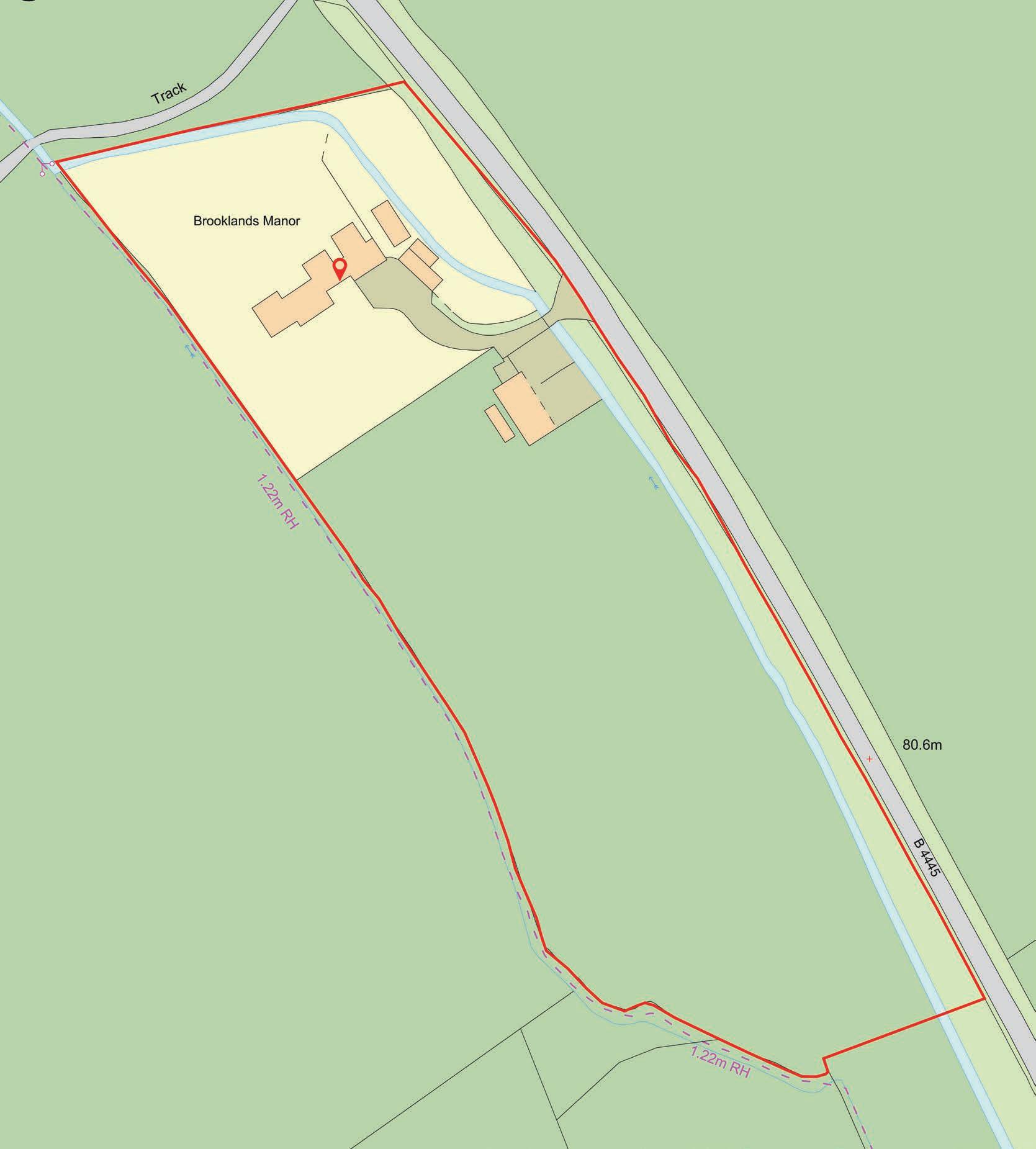
Services, Utilities & Property Information
Utilities – Mains water and mains electricity is connected, oil fired and air source heating. Private drainage via a recently installed Klargester system.
Mobile Phone Coverage - 4G and 5G mobile signal is available in the area; we advise you to check with your provider.
Broadband Availability – Brookland Manor benefits from Fibre to the Premises (FTTP) from AirBand. This provides a high speed service up to 1Gbps.
Standard broadband is available in the area using conventional ADSL technology with predicted highest available download speed of around 5 Mbps and highest available upload speed of 1 Mbps. We advise that you check speeds with your provider.
Tenure – Freehold
Directions – what3words: drive entrance ///rooster.reason.headlight
Additional information:
All fixtures, fittings and furniture such as curtains, light fittings, garden ornaments and statuary are excluded from the sale. Some may be available by separate negotiation.
Development Clawback - The sale is without clawback.
Public Rights of Way, Wayleaves and Easements - The property is sold subject to all rights of way, wayleaves and easements whether or not they are defined in this brochure.
Local Authority: South Oxfordshire Council Tax Band: G
Viewing Arrangements
Strictly via the vendors sole agents Fine & Country on Tel Number: 01865 953244
Website
For more information visit F&C Microsite Address
Opening Hours:
Monday to Friday - 9.00 am - 5.30 pm
Saturday - 9.00 am - 4.30 pm Sunday - By appointment only
Registered in England and Wales. Registration number 09929046
F & C (Midlands) Limited,1 Regent Street, Rugby CV21 2PE
copyright © 2024 Fine & Country Ltd.
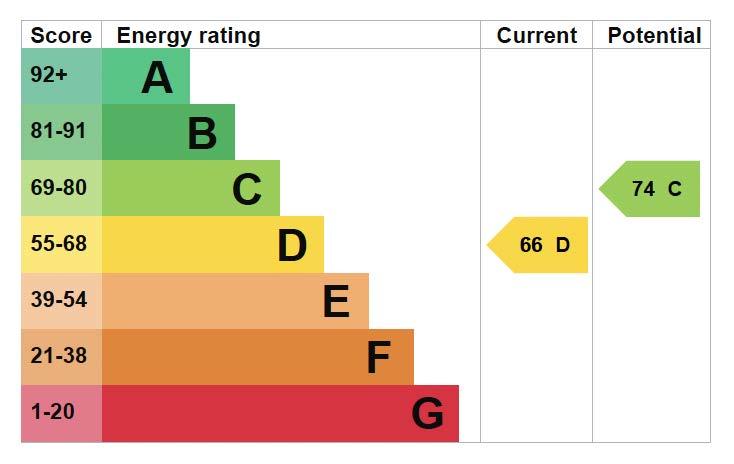


Approximate Gross Internal Area
Main House = 5356 Sq Ft/498 Sq M
Garages = 797 Sq Ft/74 Sq M
Outbuildings = 3184 Sq Ft/296 Sq M
Balcony external area = 96 Sq Ft/9 Sq M
Total = 9337 Sq Ft/868 Sq M
The position & size of doors, windows, appliances and other features are approximate only. © ehouse. Unauthorised reproduction prohibited. Drawing ref. dig/8594076/PJS
Agents notes: All measurements are approximate and for general guidance only and whilst every attempt has been made to ensure accuracy, they must not be relied on. The fixtures, fittings and appliances referred to have not been tested and therefore no guarantee can be given that they are in working order. Internal photographs are reproduced for general information and it must not be inferred that any item shown is included with the property. For a free valuation, contact the numbers listed on the brochure. Printed 16.05.2024
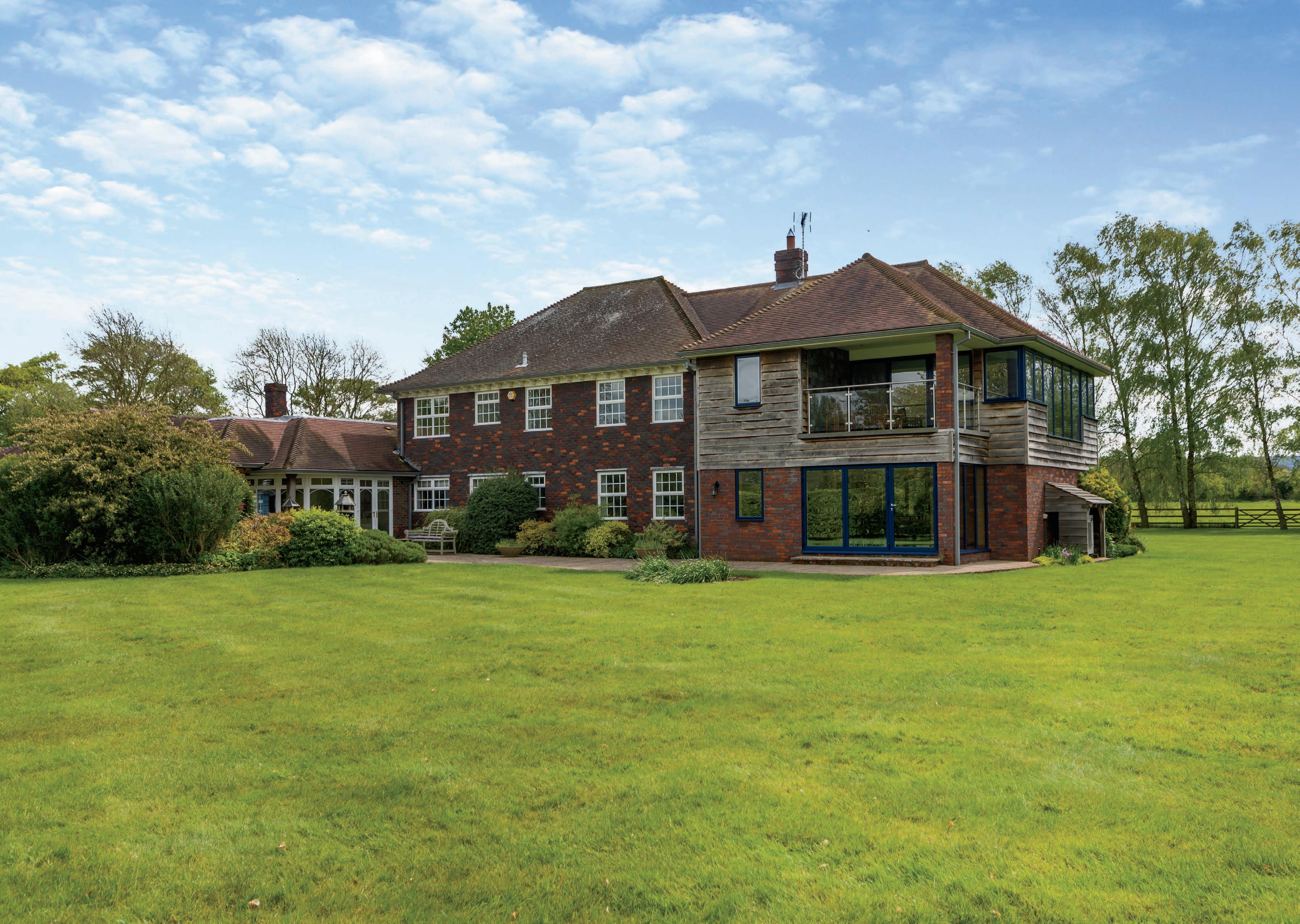
Fine & Country is a global network of estate agencies specialising in the marketing, sale and rental of luxury residential property. With offices in over 300 locations, spanning Europe, Australia, Africa and Asia, we combine widespread exposure of the international marketplace with the local expertise and knowledge of carefully selected independent property professionals.
Fine & Country appreciates the most exclusive properties require a more compelling, sophisticated and intelligent presentation –leading to a common, yet uniquely exercised and successful strategy emphasising the lifestyle qualities of the property.
This unique approach to luxury homes marketing delivers high quality, intelligent and creative concepts for property promotion combined with the latest technology and marketing techniques.
We understand moving home is one of the most important decisions you make; your home is both a financial and emotional investment. With Fine & Country you benefit from the local knowledge, experience, expertise and contacts of a well trained, educated and courteous team of professionals, working to make the sale or purchase of your property as stress free as possible.


PARTNER AGENT
Fine & Country 07869 260254
kerr.drummond@fineandcountry.com
I am a property expert with a background in luxury interior design and property TV.
I was born in Glasgow, but I grew up in Standlake, West Oxfordshire and went to school in Oxford. After leaving education I worked as an interior designer, eventually opening my own studio in Summertown, North Oxford.
It was whilst working in the world of interiors that I was head-hunted for a role in television. First as designer and co-presenter on ‘Kitchen SOS’ and then, more recently, as the lead-presenter on ‘Coast v Country’, the popular daytime property series on Channel 4. Across five series I helped hundreds of buyers find their dream home.
I now live in the countryside near Banbury with my wife Dani and our wirehaired vizsla Ghillie. I am delighted to have partnered with Fine & Country Oxfordshire to showcase all that this wonderful county has to offer.
I have a passion for property and consider myself an honest and reliable professional as well as a skilled negotiator who is committed to achieving the best result for my clients.
THE FINE & COUNTRY FOUNDATION
The production of these particulars has generated a £10 donation to the Fine & Country Foundation, charity no. 1160989, striving to relieve homelessness. Visit fineandcountry.com/uk/foundation


follow Fine & Country Oxford on Fine & Country
Prama House, 267 Banbury Road, Summertown, Oxford OX2 7HT
Tel: 07869 260254 | kerr.drummond@fineandcountry.com