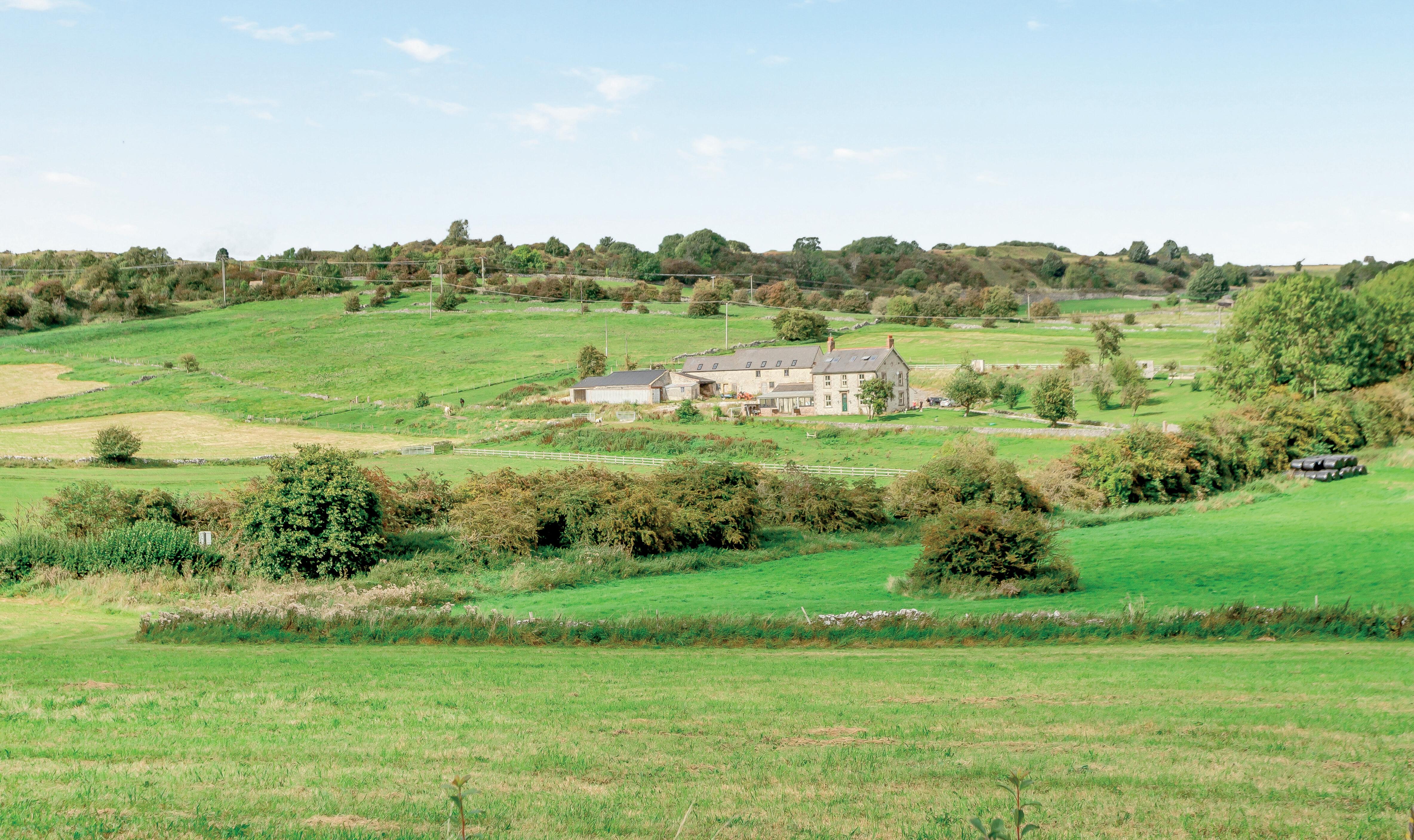

BROXENDALE FARM
Set in an Area of Outstanding Natural Beauty with magnificent panoramic views of breath-taking Derbyshire countryside is Broxendale Farm. This stunning five-bedroom period farm house showcases an abundance of original features and includes an extensive range of outbuildings, ideal for conversion and further development (subject to the relevant planning, some of which already in place). This enviable lifestyle property stands in over seven acres of land overlooking the far-reaching views towards the pretty Carsington Water Reservoir, just over eight miles from the historic market town of Ashbourne, and four and half miles from Matlock.
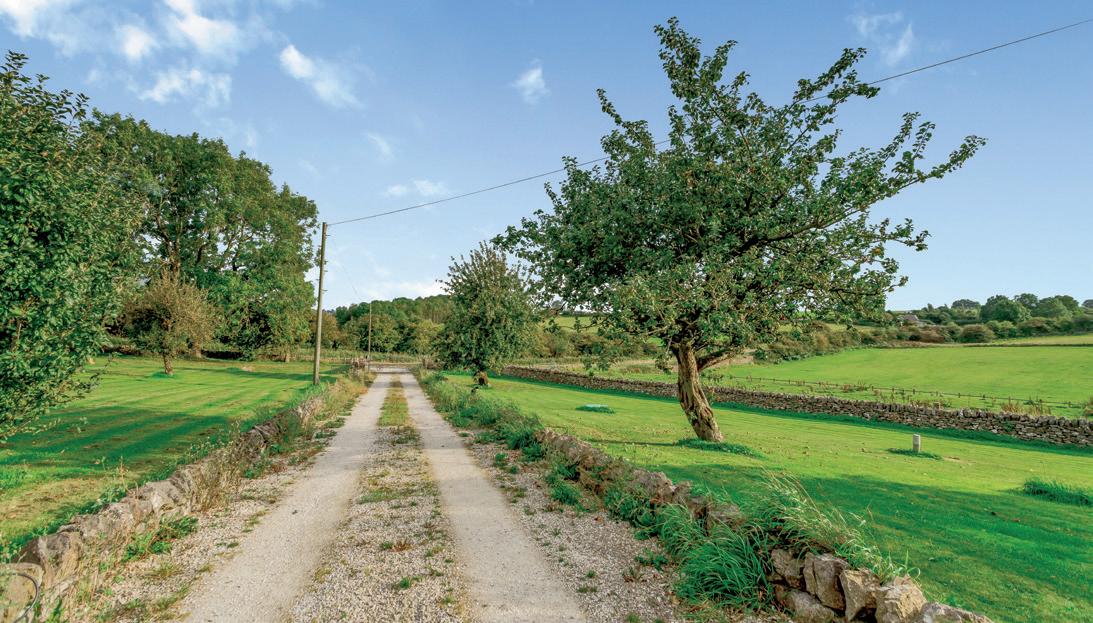
ACCOMMODATION
The history of Broxendale Farm is vast with the original building dating from the late19th century, with later alterations. The house is an L shape with the main block consisting of three storeys, containing beautifully proportioned and imposing rooms one above the other. To the side, there is a one storey addition, added by the current owners in 2016 consisting of a delightfully light and expansive garden room, a home office with kitchenette, wc and storage.
The lifestyle opportunity Broxendale Farm creates as a family home is enviable. The house itself flows seamlessly from room to room with a lovely air of light and space. There is a collection of impressive reception areas providing versatility, perfect for casual and formal gatherings alike, and the staircase flows from floor to floor giving access to five spacious bedrooms. The original features are extensive, and include original fireplaces, sash windows, farmhouse latch doors and original tiled flooring.
For lovers of the outdoors, there is much to be enjoyed whether it be in the delightful formal gardens, the lawned area ideal for children with energy to burn, or simply enjoying the panoramic views over open rolling Derbyshire countryside and all the wildlife it attracts.
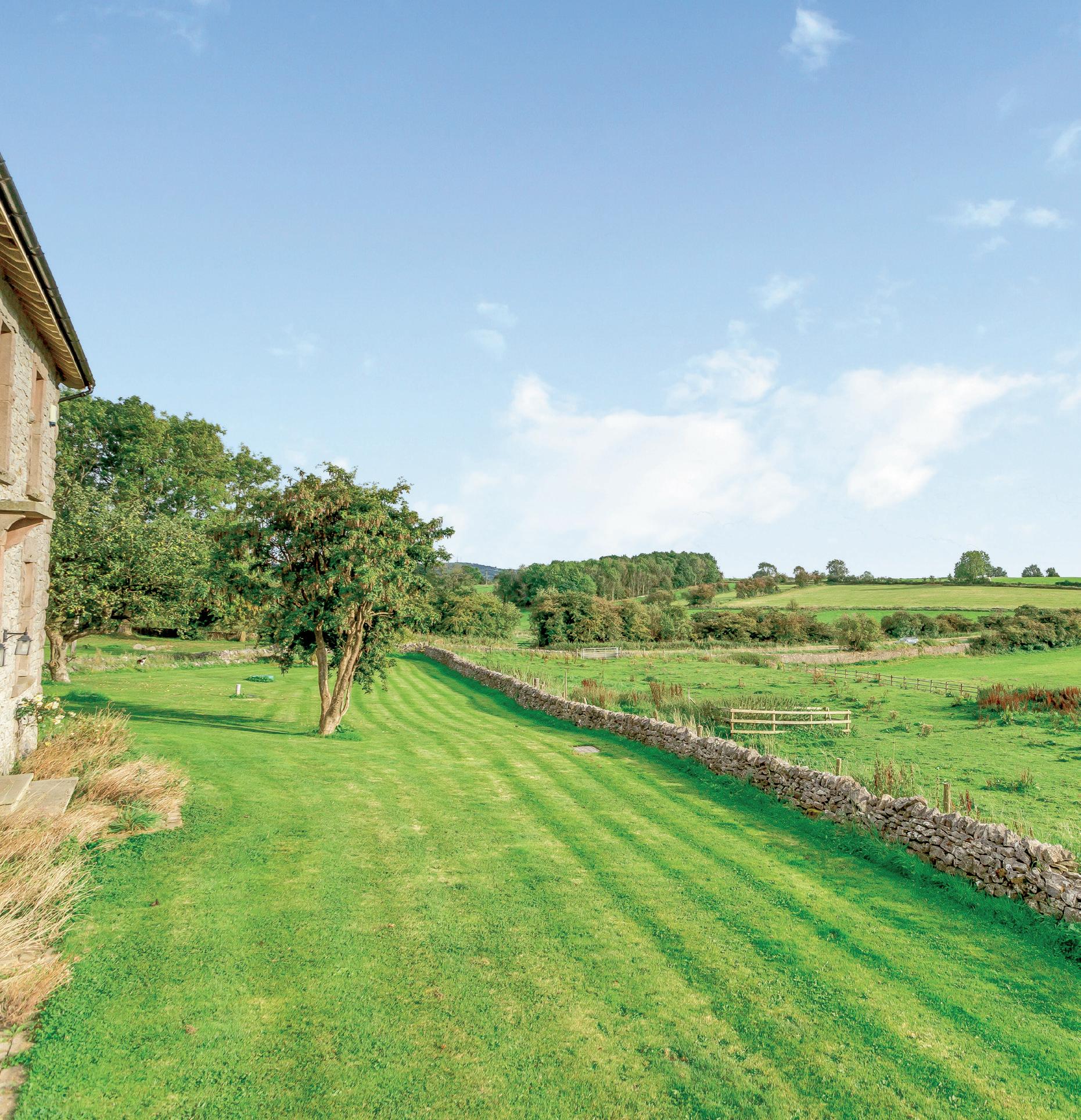
The period construction adds to the grandeur of this property which boasts a unique and atmospheric feel throughout. As well as the excellent room sizes there is approximately 3,206 sq. ft. of internal accommodation.
In addition to the accommodation, this property also benefits from a collection of outbuildings where renovation works have already commenced. Planning is in place for the erecting of garages, further accommodation, a swimming pool, agricultural barn and stabling.
This really is an exciting opportunity to acquire such a charming period home in one of the most enviable and sought after locations in Derbyshire. Rarely do we see a setting so picturesque, one which offers the chance of secluded rural living, yet close to all amenities the local towns offer.
The home is set in a great location for commuting with easy access to the neighbouring towns of Ashbourne and Wirksworth, City of Derby and the A38 and A50 leading to the M1 and M6 motorways. The train station in Derby provides a regular and direct route to London St Pancras, Manchester and Sheffield. This is truly a spectacular and historic country home not to be missed.
Ground Floor
The front door of the farmhouse is centrally placed in the original part of the property and in keeping with the era. However, the current owners utilise the more practical rear entrance day to day which is approached from the driveway courtyard. This opens into a long conservatory style porch, flooded by light from above which in turn provides access to a useful utility / boot room and the delightful farmhouse kitchen with quarry tiled floor. This spacious kitchen features fully fitted pine units and is complete with plenty of storage, a range cooker, and Belfast sink.
A doorway to the left provides access to the first of the reception rooms. A versatile room which is currently used for dining however, it would provide the perfect snug if desired. The kitchen gives further access to two large reception rooms at the front of the property, one either side of the central hallway. The first being a more formal living room, with oversized brick fireplace housing a log burning stove, large sliding sash windows and the tiled floors which follow through.
To the other side of the hallway is the family room, fully versatile and currently provides the perfect area for casual evenings in front of a further log burning stove, or on brighter days, the place to enjoy the far-reaching countryside views.
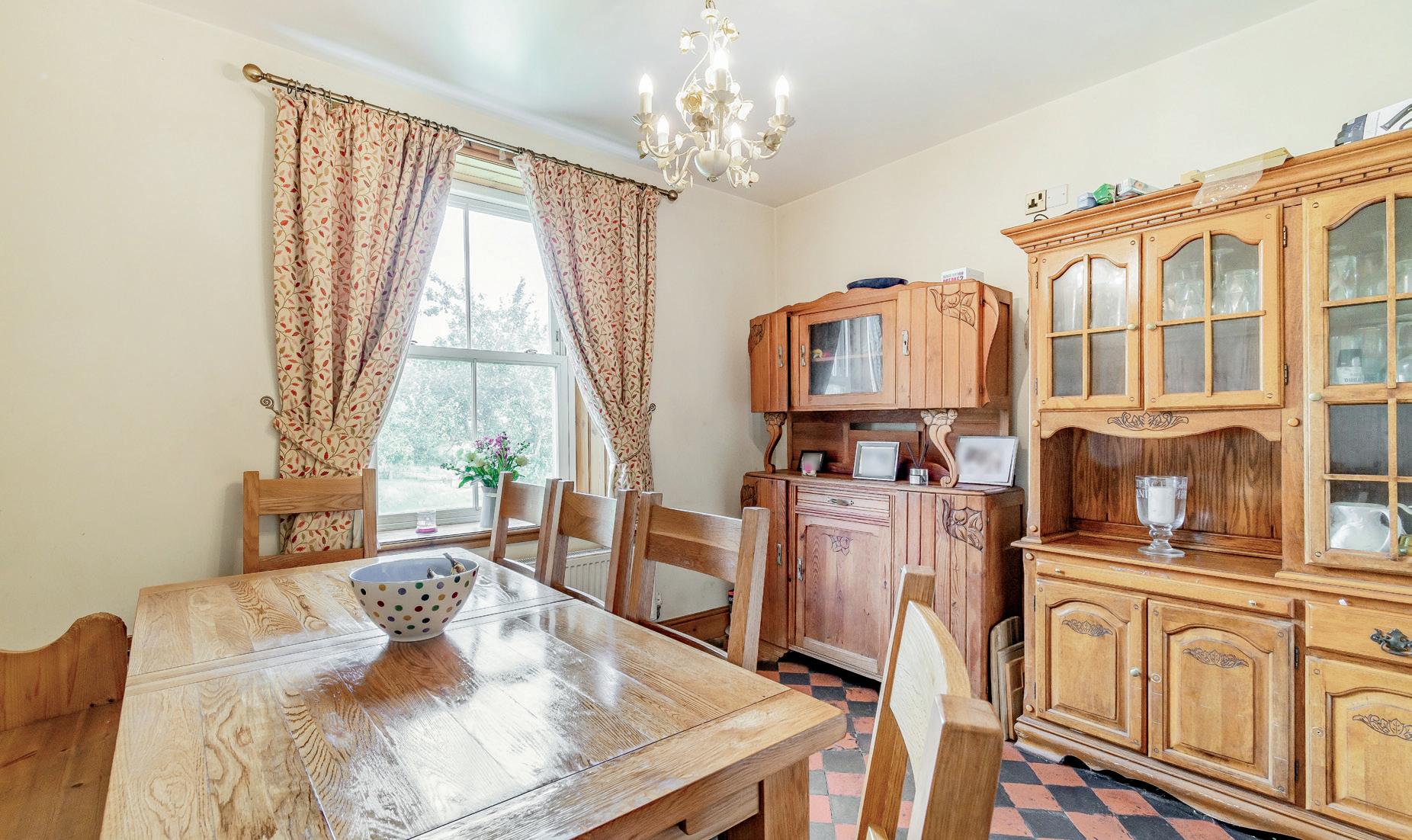

Original features within the farmhouse give a sense of atmosphere, while the spaciousness and flexibility of the accommodation make this the ideal home for everyday life and entertaining alike.
The rear porch of the home also provides access to the recent extension where there is a practical storage room, wc, kitchenette and spacious home office. The current owners have added an extensive and beautifully light garden room complete with glass roof and tiled floor with under floor heating. This is an ideal room for larger gatherings and special occasions where the outside and panoramic views can be thoroughly enjoyed by all. This is certainly a room for all seasons and is incredibly adaptable for a number of uses and is currently used by the vendors as a gym.
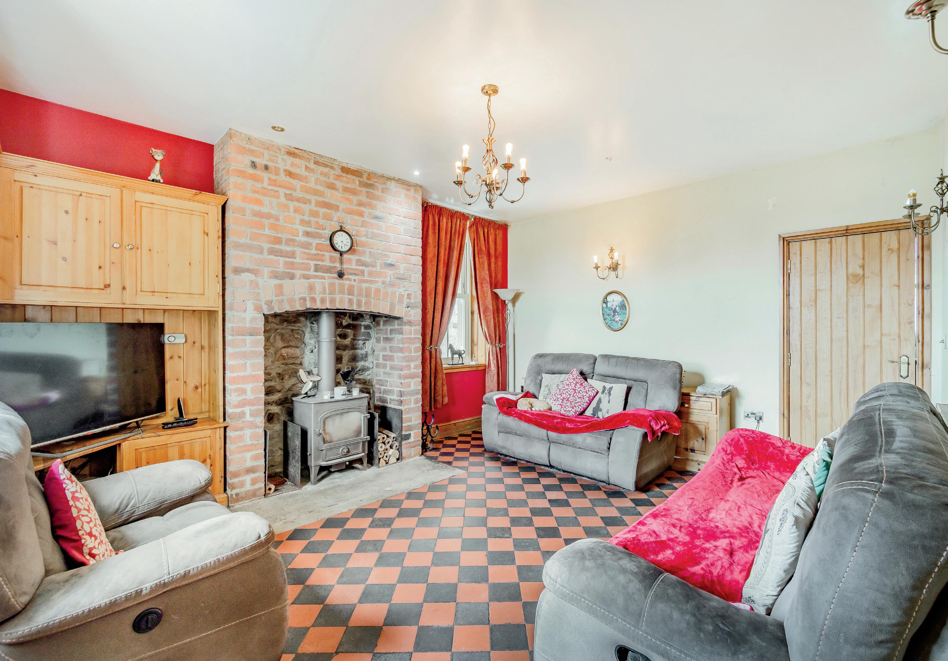
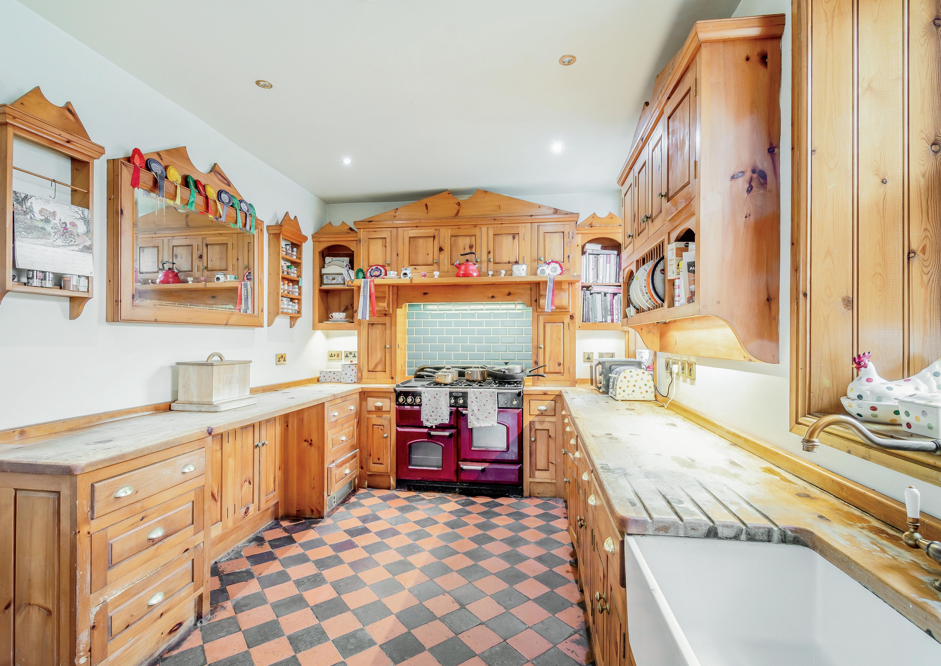
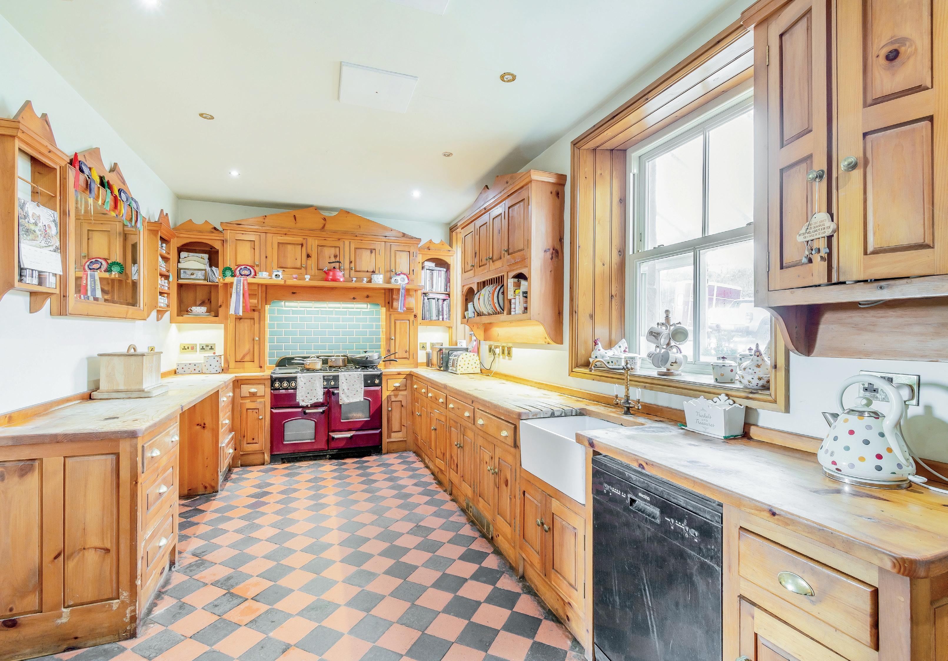
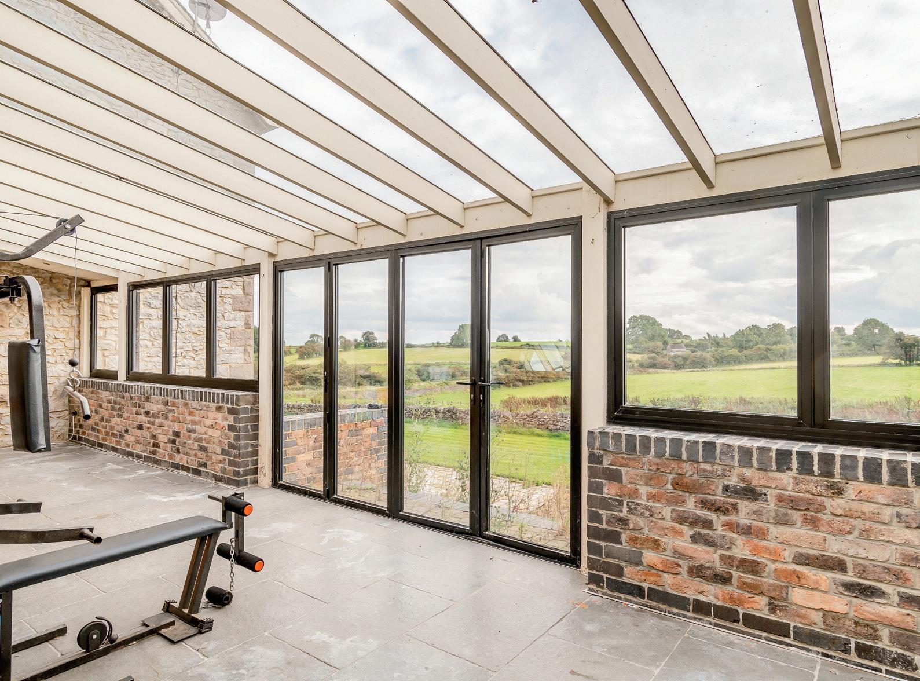
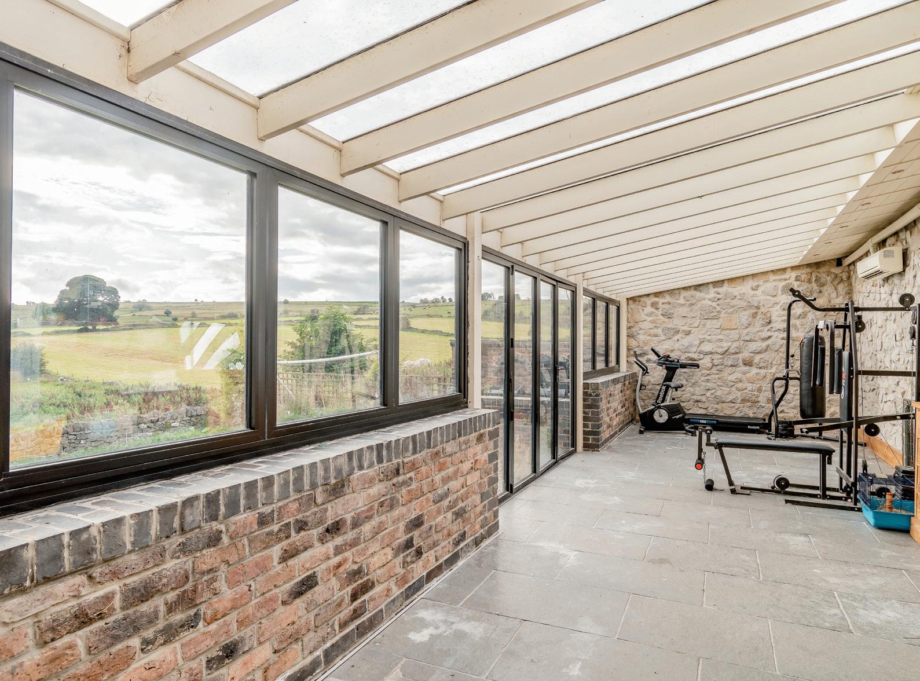
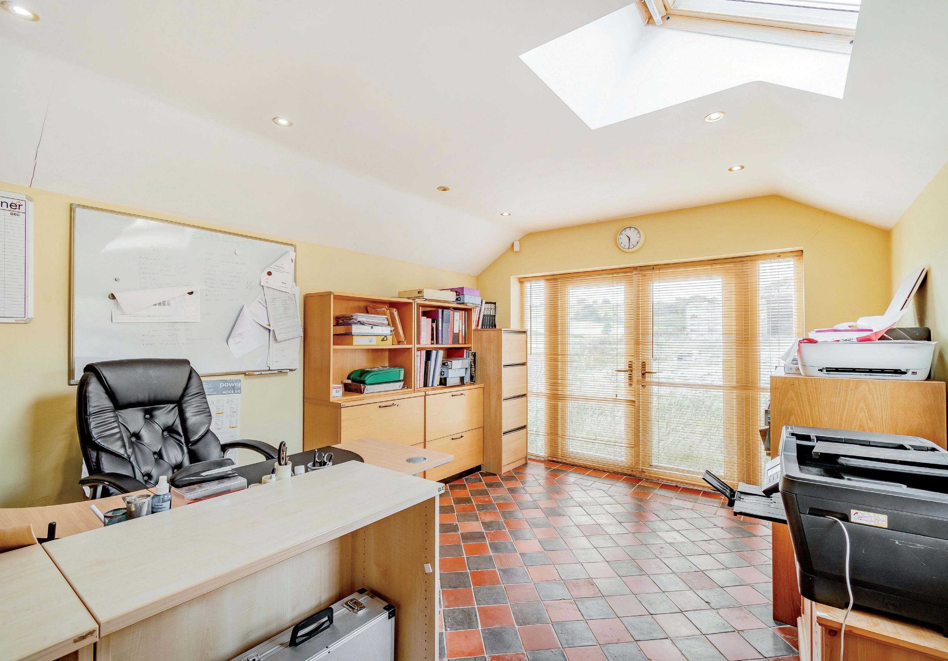
First Floor
The staircase rises to the first-floor landing from the front hallway, giving access to three spacious double bedrooms. Two of which are beautifully positioned at the front of the property, and the third to the rear. All of which showcase the Georgian sash windows and are flooded by natural light. The generous principal bedroom with delightful views over Alport Heights has the addition of a spacious ensuite bathroom with contemporary fittings and a pretty roll-top bath.
In addition, there is a further family bathroom complete with tiled floor, contemporary fittings and a walk-in shower. All rooms enjoy the far-reaching countryside views over open fields.
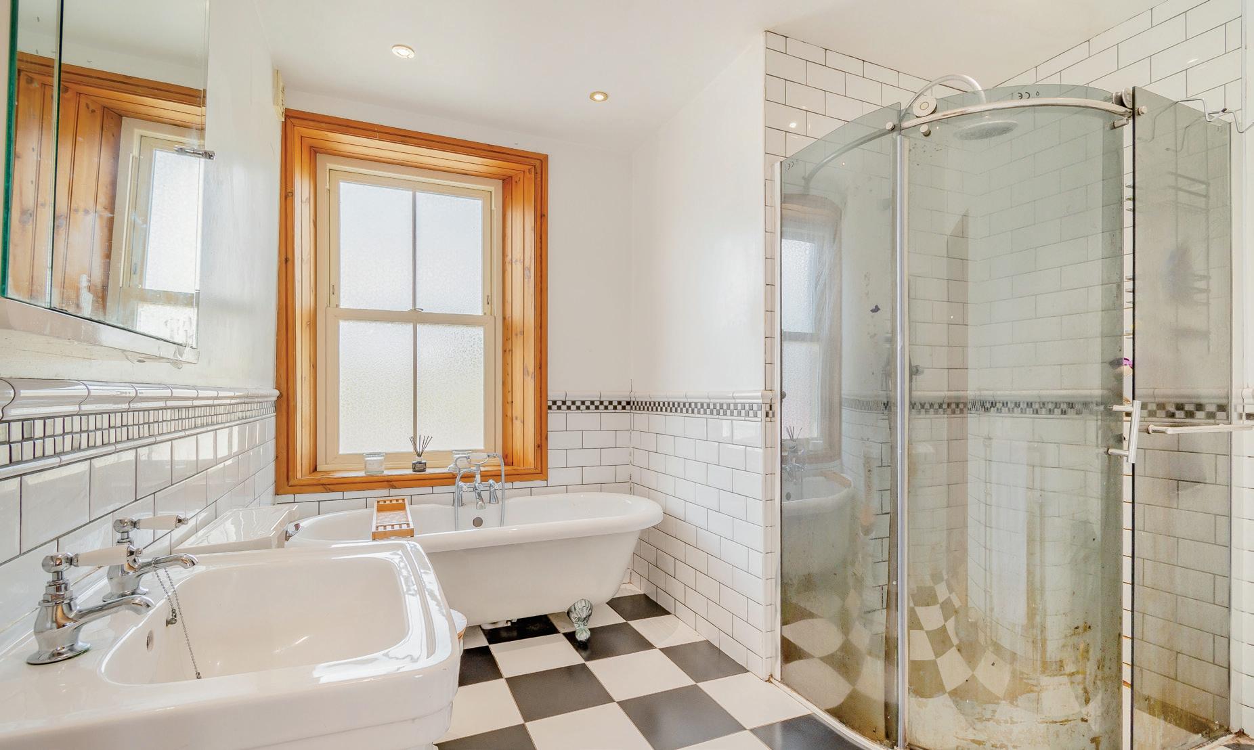
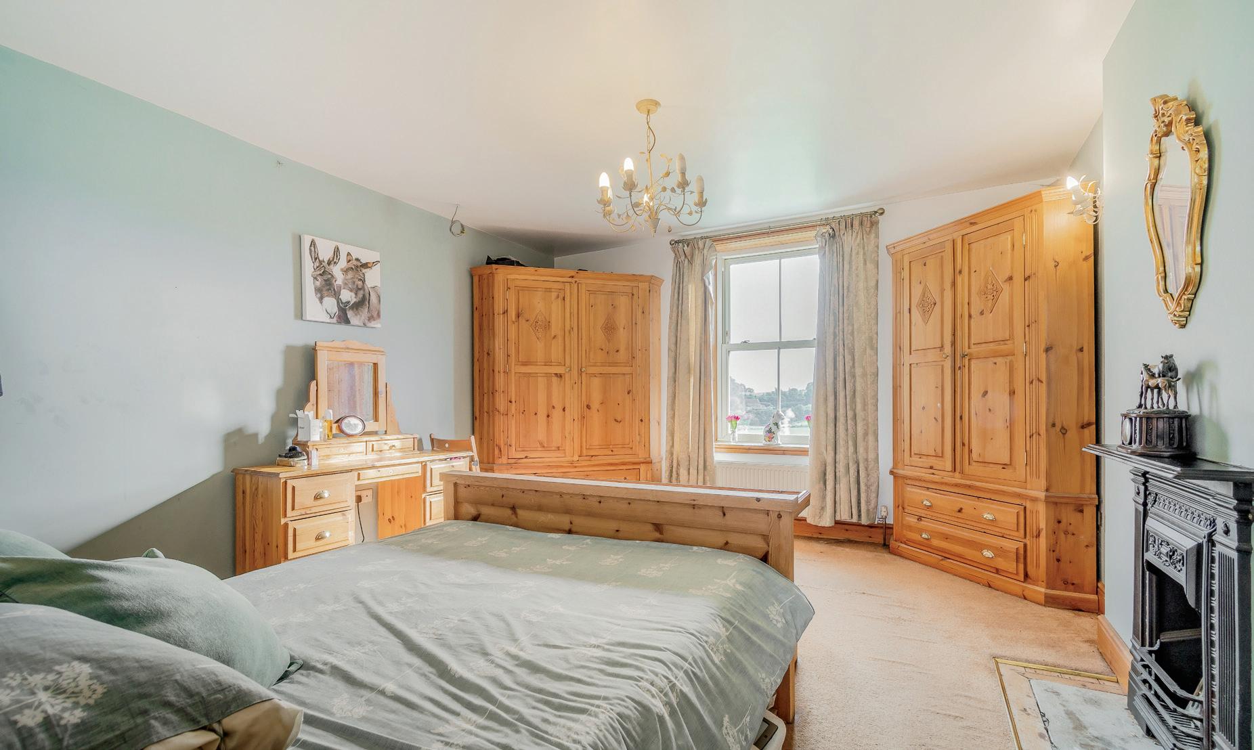
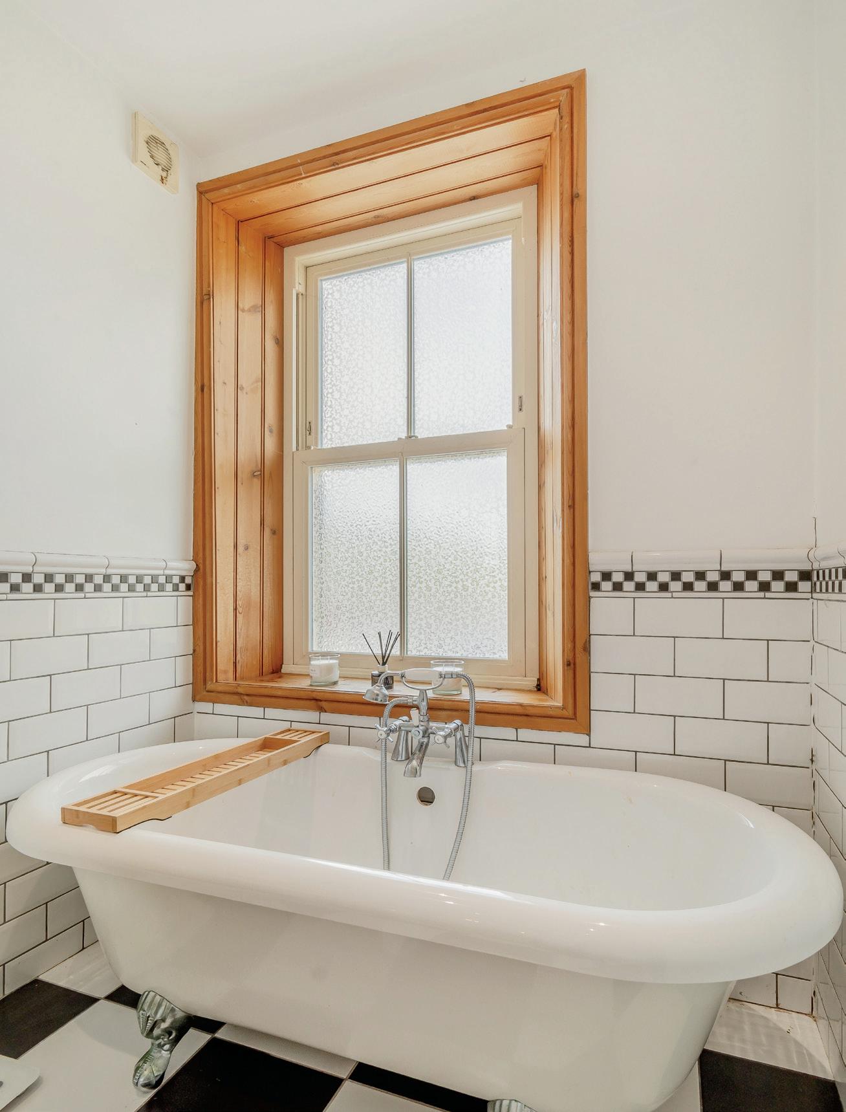
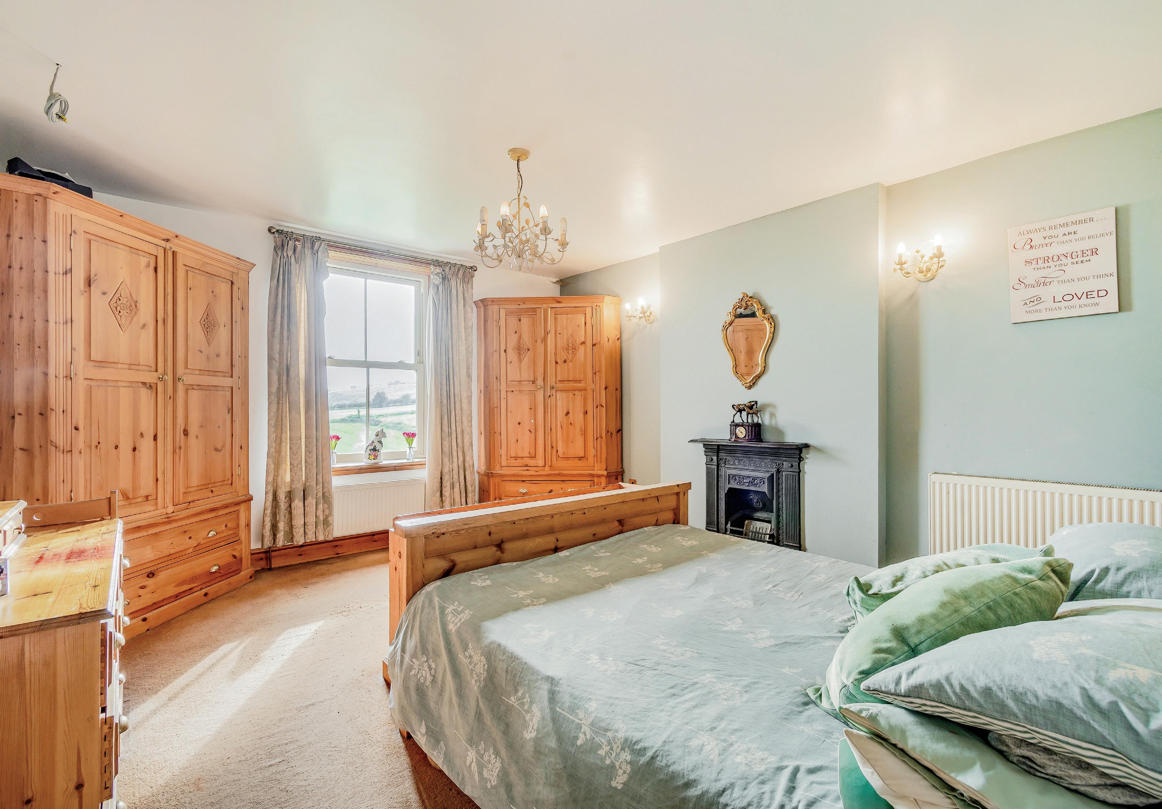

Second Floor
A further staircase rises to the second-floor landing where there are two further versatile double bedrooms, complete with Velux windows, and a second family bathroom with a contemporary fittings including a roll-top bath.
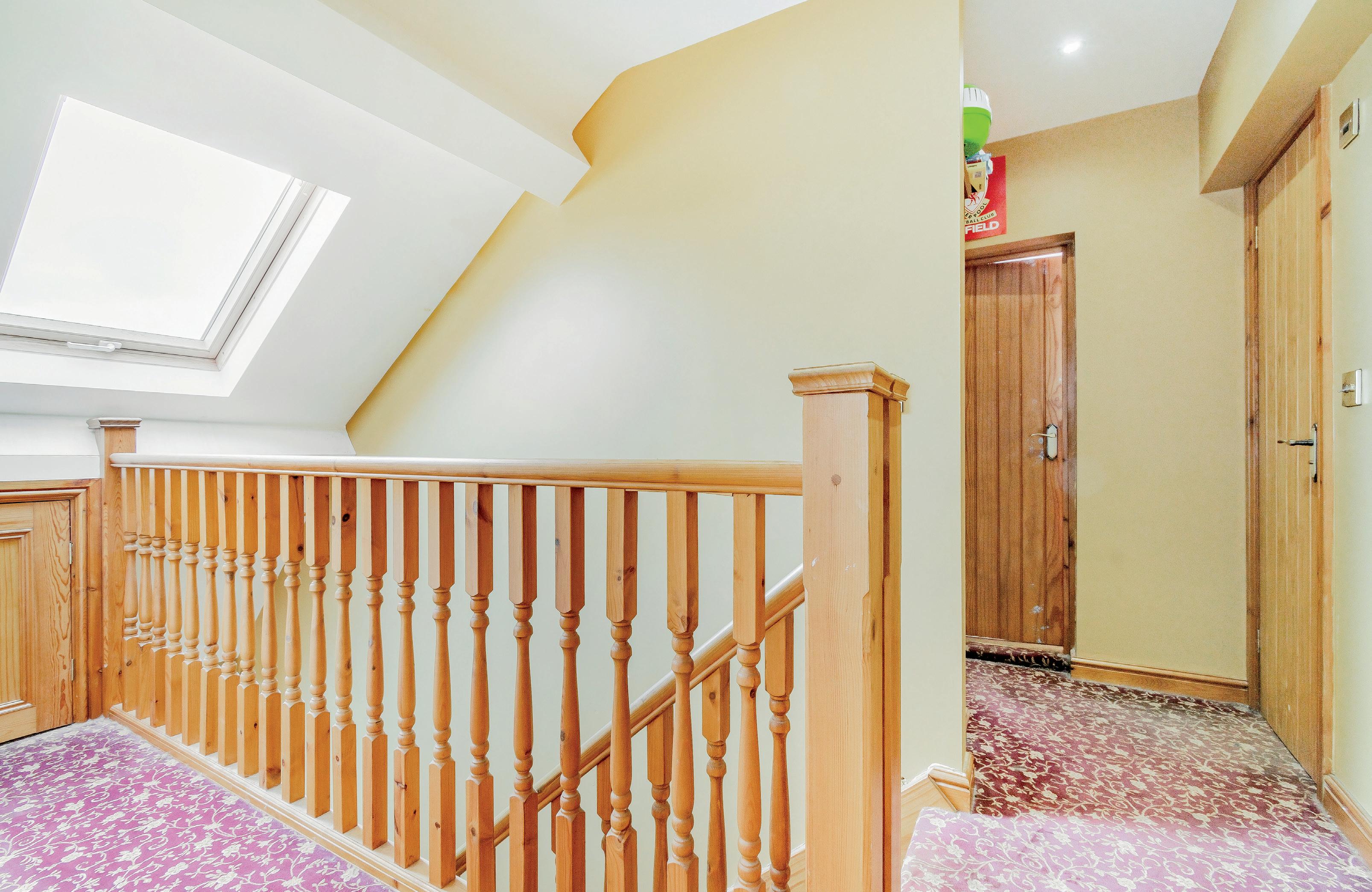
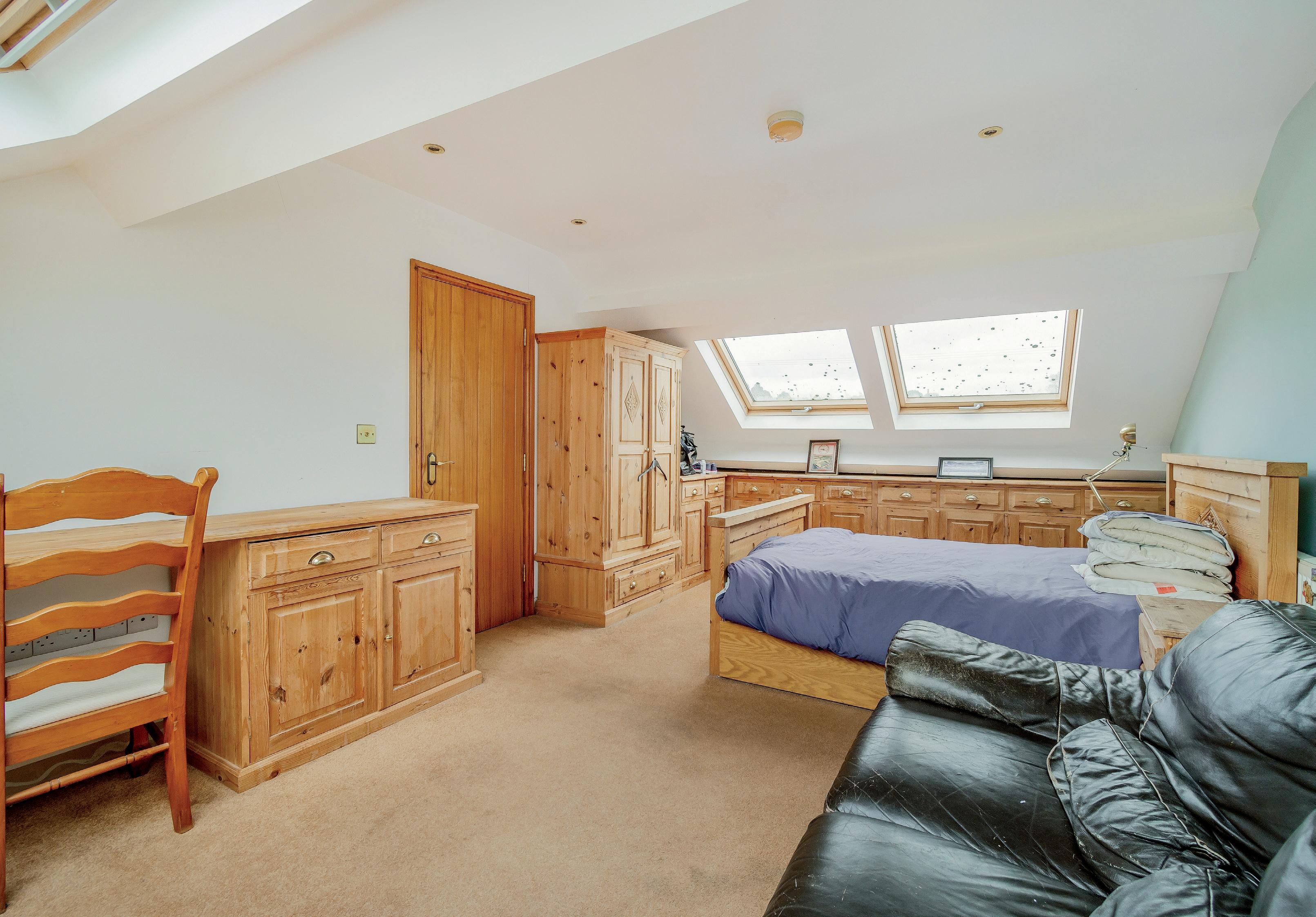
OUTSIDE
The outside space on offer is truly spectacular and is a highlight of this property. The farmhouse is approached via its own private driveway from the roadside, exceptionally private and edged by pretty dry stone walling. The home is secured by electric gates and provides privacy to the grounds and access to the rear of the property. The driveway offers extensive car parking for multiple vehicles and provides access to the outbuildings beyond.
Broxendale Farm stands in approximately 7.5 acres of land comprising of formal gardens which provide an extension of the indoor living space especially during the warmer months. In addition, there is an orchard with mature fruit trees, and two extensive fenced and gated paddocks, ideal for equestrian usage. The house enjoys a slightly elevated position allowing for panoramic views to be enjoyed. This exquisite landscape wraps around the property on all sides interspersed with mature trees and shrubs which provide colour and interest all year round. All of which attracts a large variety of wildlife which can be enjoyed throughout the seasons.
The vast range of stone outbuildings are a huge asset to this property, the main barn of which is already part converted. There is current planning consent for the conversion into dependant relative accommodation, a swimming pool, gym, storage and stable block. In addition to this, a newly constructed agricultural barn has been recently erected.
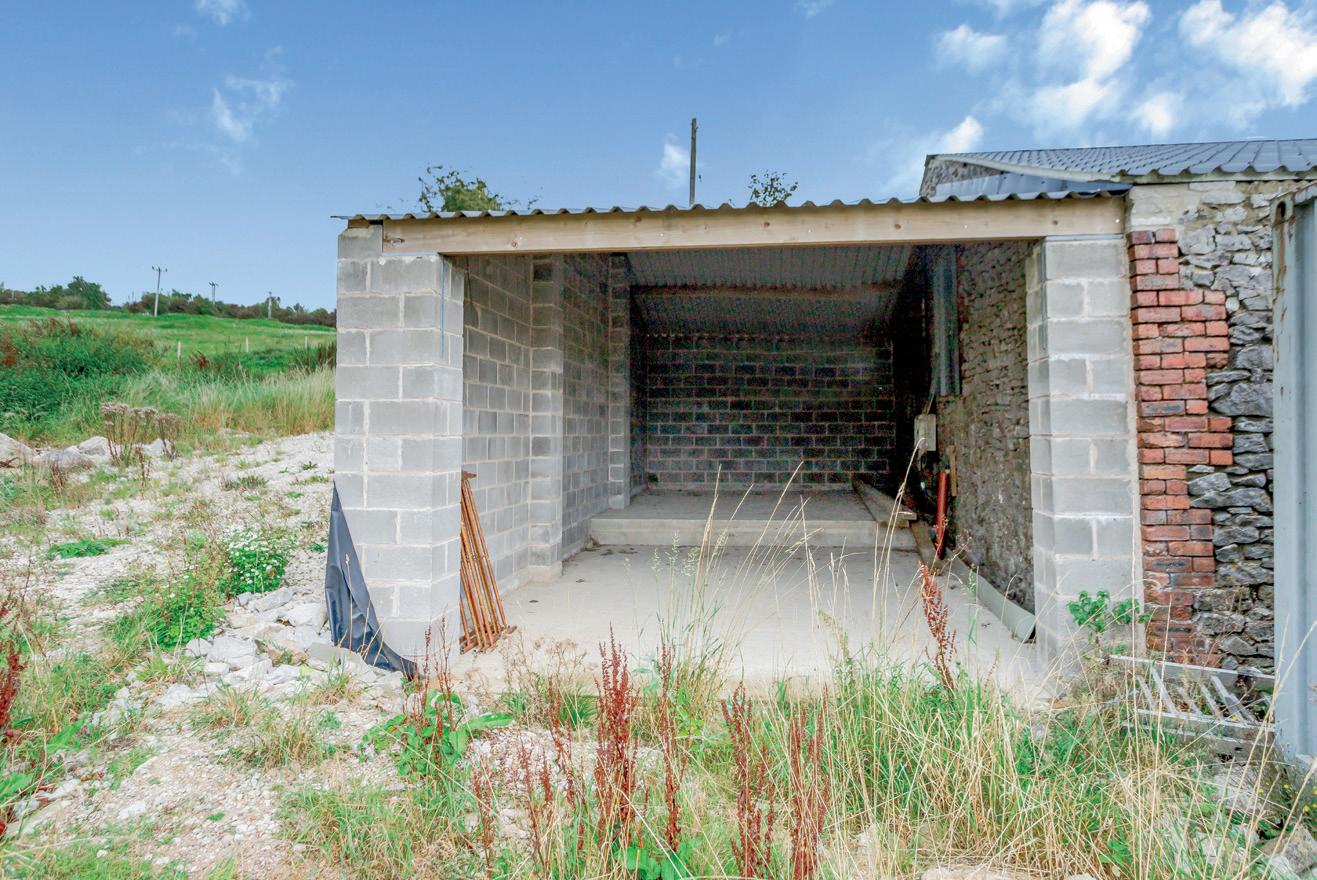
The current planning consent can be completed as permitted, or altered (subject to additional consents) to a new owners personal requirements.
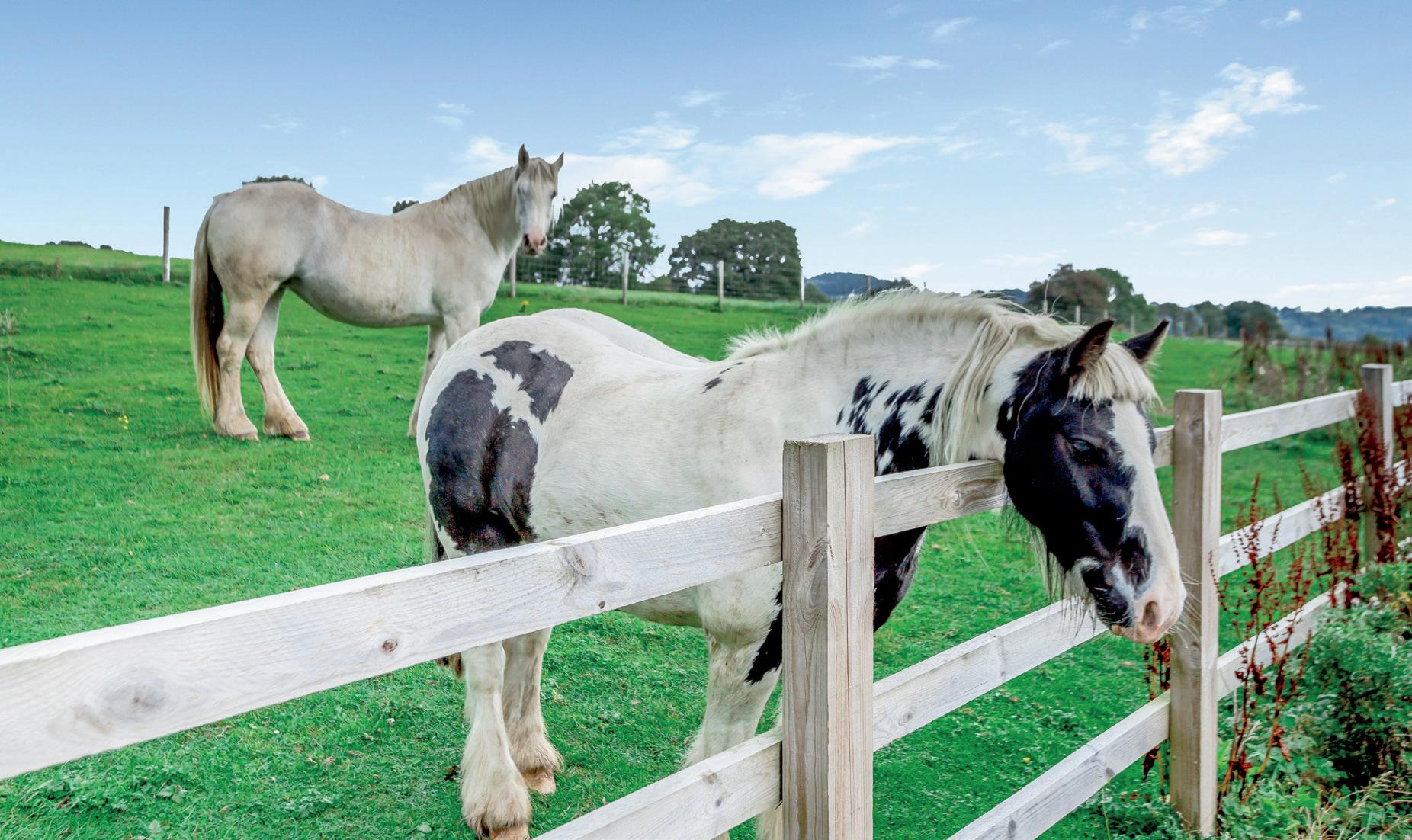

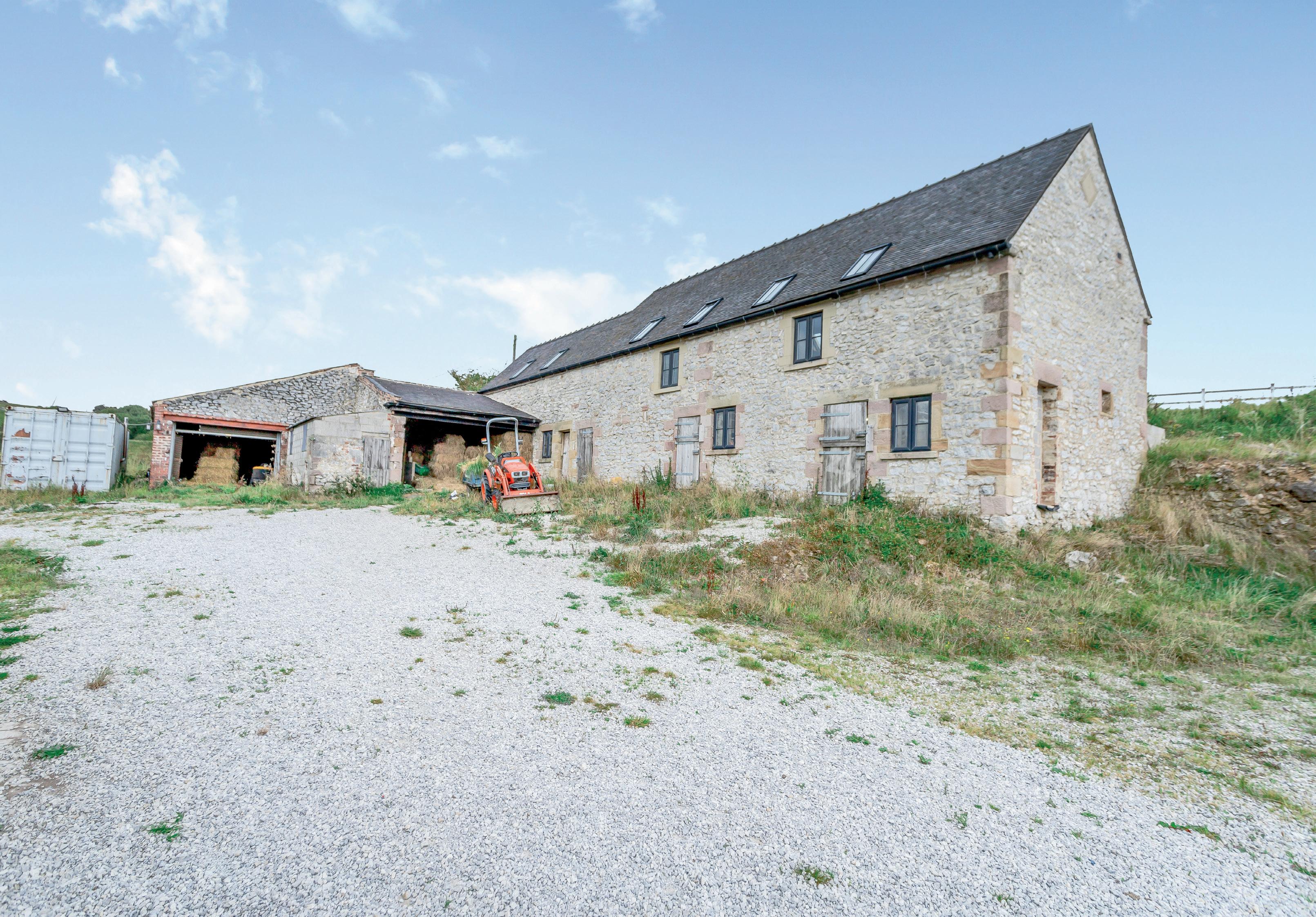

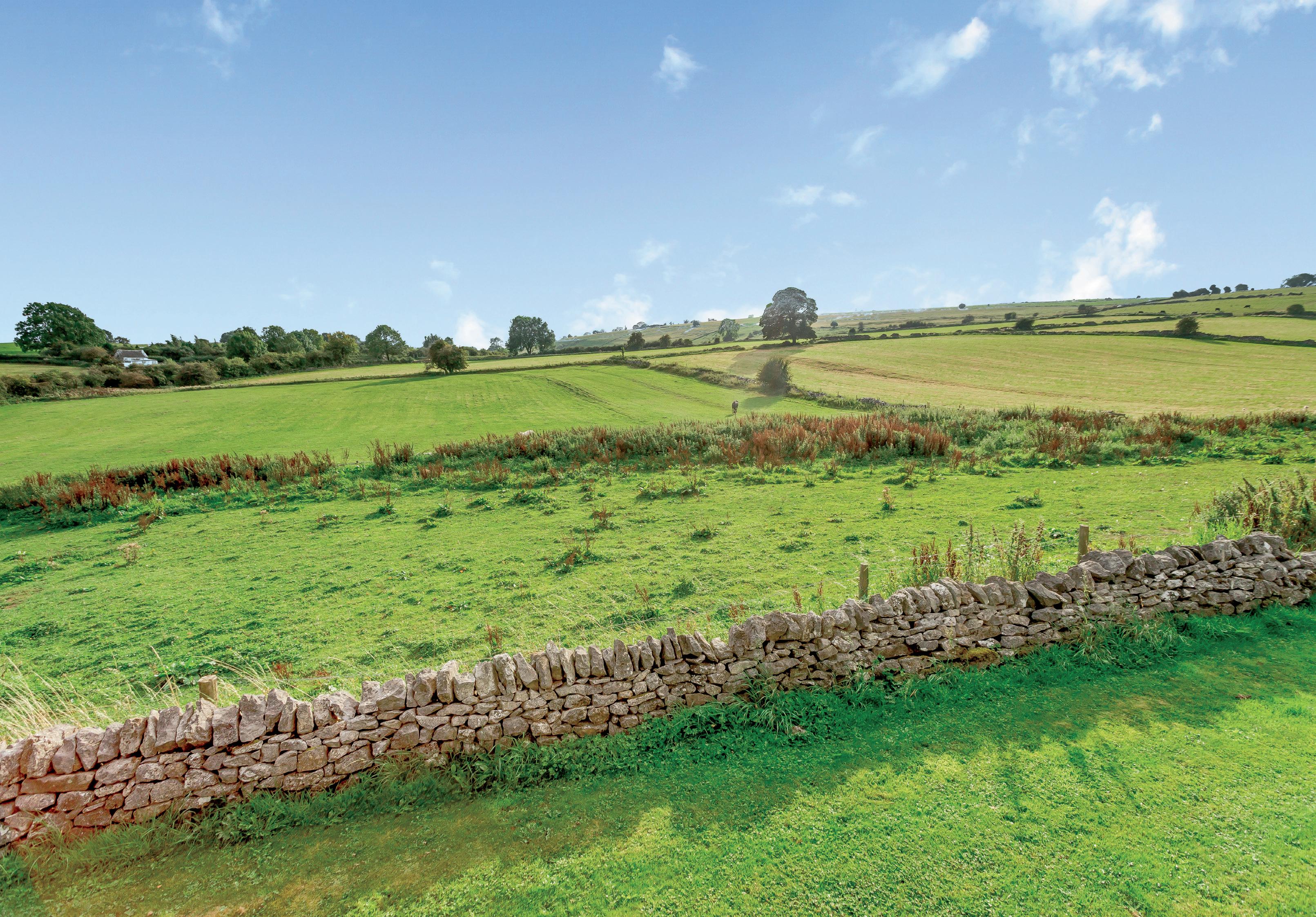
LOCATION
Set in a delightful rural location close to Middleton By Wirksworth and the sought after village of Carsington, this property has much to offer. In the quiet backwaters of the countryside north east of Ashbourne the local villages are friendly with lovely community spirits. The home yet peaceful and private, benefits immensely from many local amenities the nearby market towns of Ashbourne (known as the “Gateway to the Peak”) and Wirksworth have to offer. There is no shortage of places to eat locally too with well-known gastro pubs not far away. There is an array of highly regarded local schools within easy commute, both within local villages and larger well reputed secondary schools close by. There are also notable independent establishments just a short drive away.
The recreational activities surrounding the area are vast ranging from walking the High Peak Trail,(which is approx. 5 mins walk away) sporting activities at the nearby Carsington Water Reservoir to cycling on the Tissington Trail as well as walking the many countryside routes in places such as Dovedale and Thorpe Cloud. The area attracts walkers and hikers owing to the stunning local landscape of the nearby Peak District National Park where the places to visit are endless. The nearby market town of Wirksworth is a magnet for lovers of history and heritage with its stone buildings and intricate network of narrow lanes, yards and alleys.

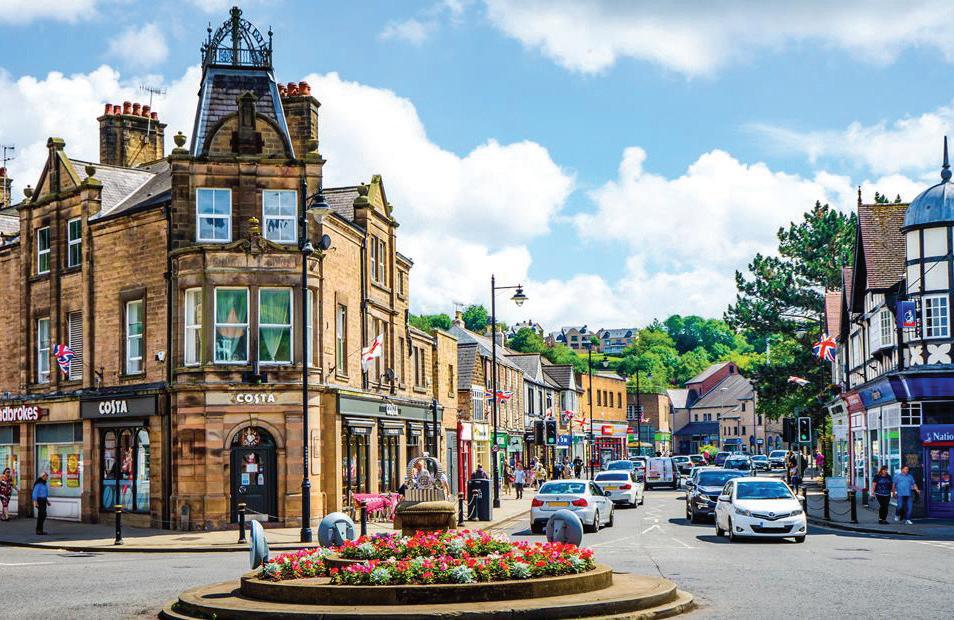
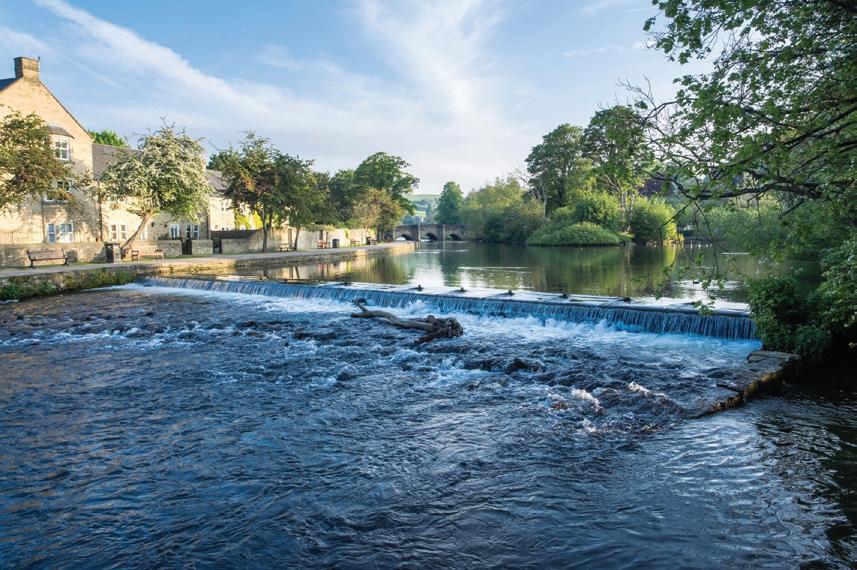
The transport links here are excellent with Derby being just over fifteen miles away where there is access to major road networks, as well as regular trains direct to London St Pancras. Alongside Ashbourne and Wirksworth, there are other well-known market towns not too far away such as Matlock, Buxton and the historic town of Bakewell. Accessing the A50 is approximately 35 minutes away providing a route to the M1 and the M6 motorways.
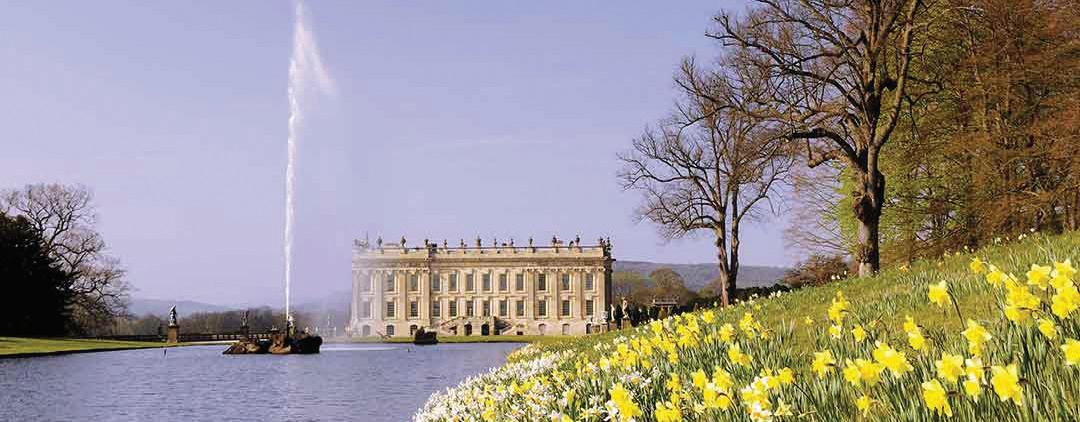
Registered in England and Wales. Company Reg No. 09929046 VAT Reg No: 232999961
Registered Office: Newman Property Services, 5 Regent Street, Rugby, Warwickshire CV21 2PE
copyright © 2023 Fine & Country Ltd.
Services
The property has mains electricity, water and private drainage. LPG gas.
Further Information
For full planning consent information please consult the Derbyshire Dales planning portal and search reference number 12/00122/FUL.
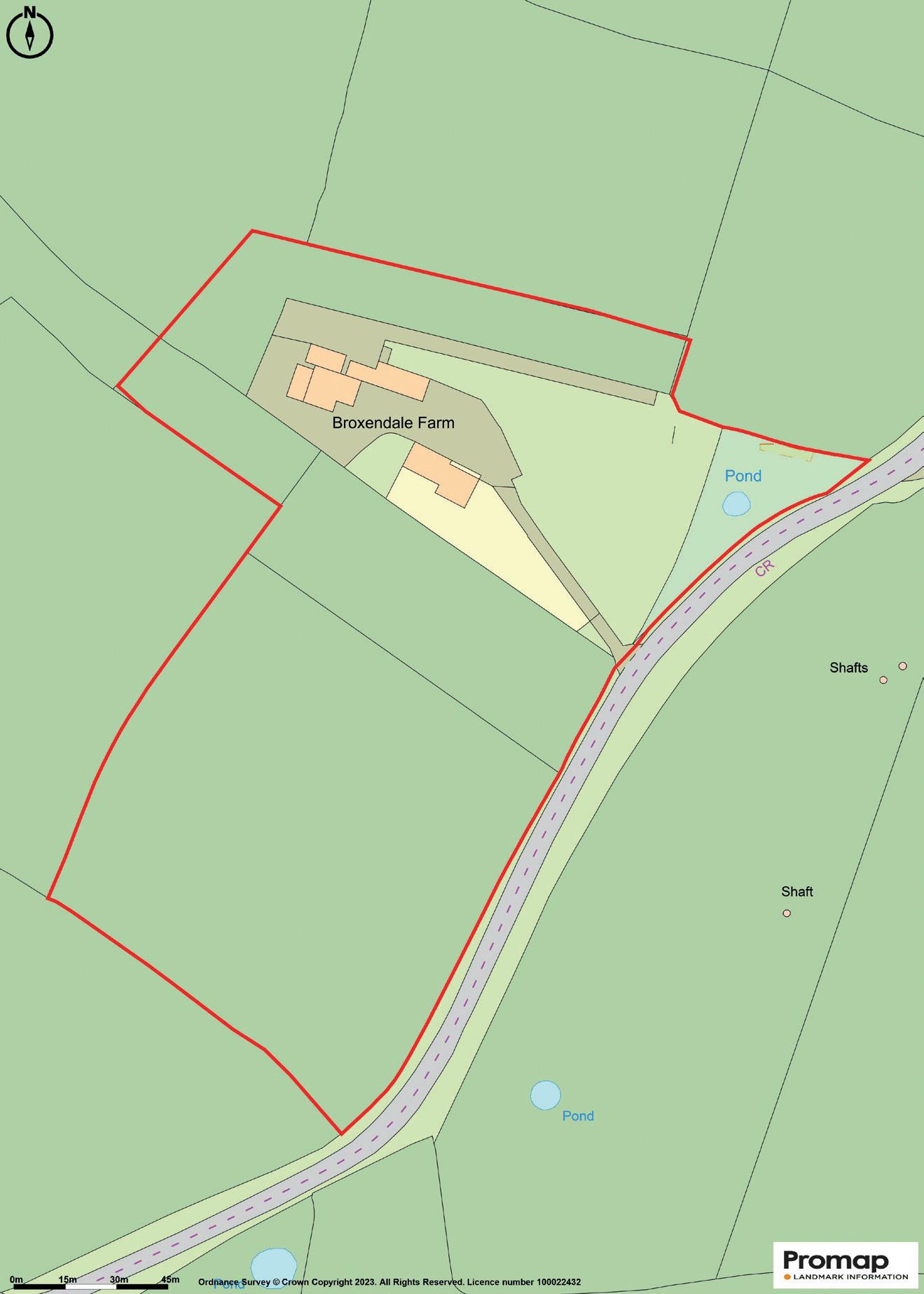
Council Tax band D
Tenure
Freehold
Local Authority
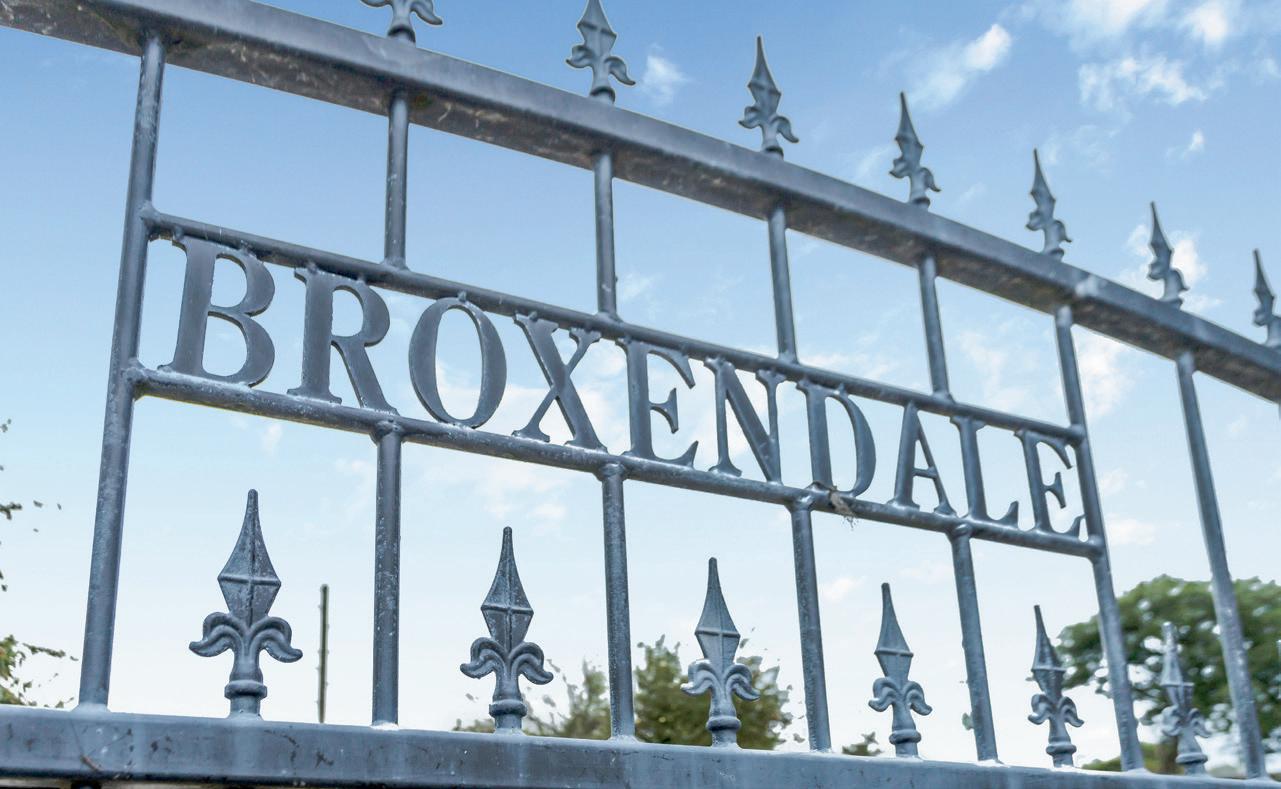
Derbyshire Dales Planning Authority
Viewing Arrangements
Strictly via the vendors sole agents Fine & Country.
Agents notes: All measurements are approximate and for general guidance only and whilst every attempt has been made to ensure accuracy, they must not be relied on. The fixtures, fittings and appliances referred to have not been tested and therefore no guarantee can be given that they are in working order. Internal photographs are reproduced for general information and it must not be inferred that any item shown is included with the property. For a free valuation, contact the numbers listed on the brochure. Printed 28.09.2023
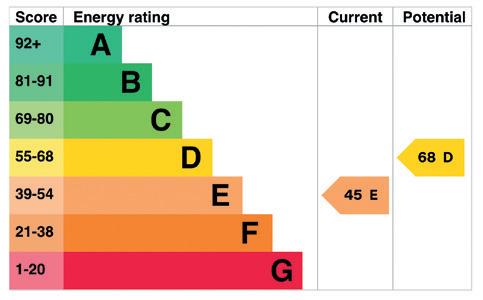


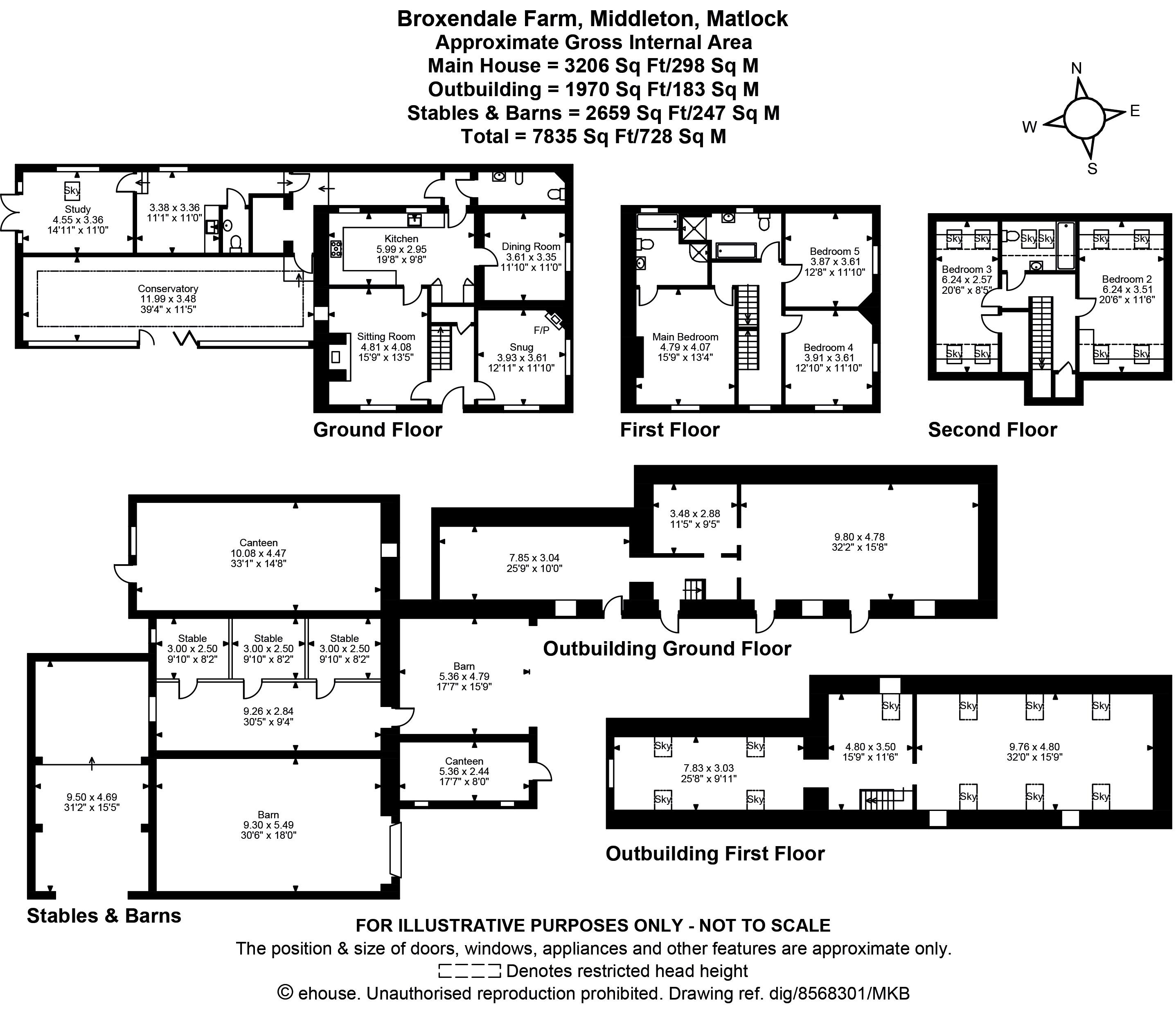
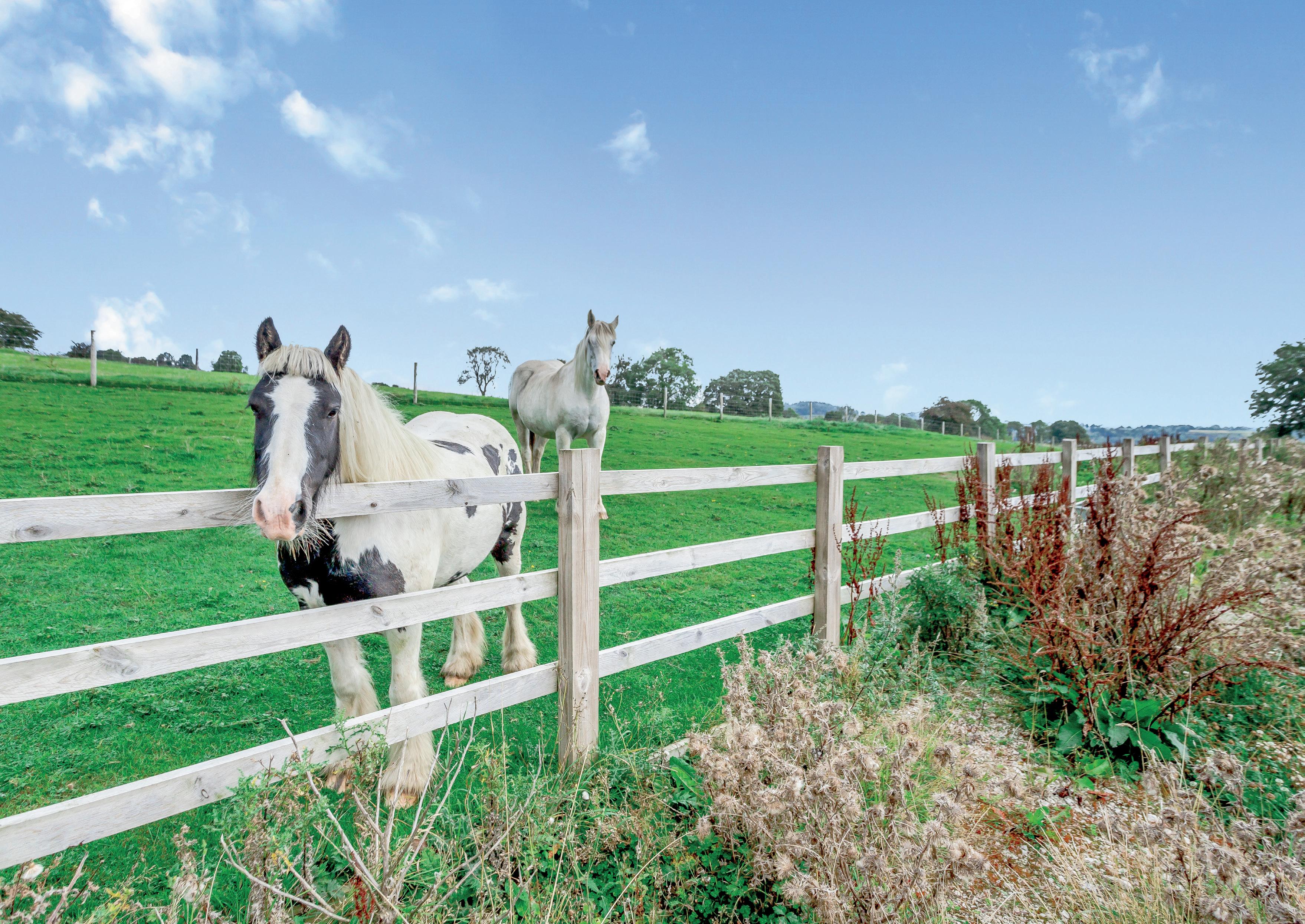
FINE & COUNTRY
Fine & Country is a global network of estate agencies specialising in the marketing, sale and rental of luxury residential property. With offices in over 300 locations, spanning Europe, Australia, Africa and Asia, we combine widespread exposure of the international marketplace with the local expertise and knowledge of carefully selected independent property professionals.
Fine & Country appreciates the most exclusive properties require a more compelling, sophisticated and intelligent presentation –leading to a common, yet uniquely exercised and successful strategy emphasising the lifestyle qualities of the property.
This unique approach to luxury homes marketing delivers high quality, intelligent and creative concepts for property promotion combined with the latest technology and marketing techniques.
We understand moving home is one of the most important decisions you make; your home is both a financial and emotional investment. With Fine & Country you benefit from the local knowledge, experience, expertise and contacts of a well trained, educated and courteous team of professionals, working to make the sale or purchase of your property as stress free as possible.

ARMA KANG
PARTNER AGENT
Fine & Country Derbyshire
01332 973888
email: arma.kang@fineandcountry.com
Throughout his 20-year career within the property industry to date, Arma brings all the qualities you need for a successful home move.

Arma specialises in high exposure technologies and regularly attends national training sessions to showcase new marketing technologies so he is at the forefront of cutting-edge technology when it comes to finding the right buyer. A strong believer in the power of positivity, Arma is dedicated to working with you on a consultative level from start to finish to achieve the results that you require.
PIP HOLDEN
PARTNER AGENT
Fine & Country Derbyshire
01332 973888
email: pip.holden@fineandcountry.com
Pip has a wealth of experience in product strategy and brand development after achieving a first-class honours degree in Fashion Management and Technology. Beginning her career in fashion buying and management focusing on trend and product development, she moved to take on creative roles at leading fashion companies such as Next, Marks & Spencer and George. With her passion and proven track record in managing business operations while driving brand growth and sales her strong negotiation skills enabled her to focus on international buying particularly in the Far east, Asia and Mauritius as well as closer to home in Europe.
Pip’s career in fashion has developed her love of Interior design and the pursuit of her career in the luxury property market. She has a very keen eye for detail and can help advise clients the latest trends within the upper quartile of the housing market. Pip is a great communicator and prides herself on keeping in touch with both buyers and sellers alike. She loves to help buyers find the property of their dreams and can offer expert advice on premium locations across Derbyshire having lived across the County over the last 40 years.

Fine & Country Derbyshire
The Old Post Office, Victoria Street, Derby, Derbyshire, DE1 1EQ
01332 973888
arma.kang@fineandcountry.com | pip.holden@fineandcountry.com
