Sterndale House
Litton | Buxton | Derbyshire | SK17 8QU


Sterndale House
Litton | Buxton | Derbyshire | SK17 8QU

A truly magnificent opportunity has arisen to acquire a property of local historic importance at the heart of the community in the stunning village of Litton in the White Peak, Derbyshire. Sterndale House dating back to 1861, a gentleman’s residence, is a fine example of a large manor house in its own grounds. It has four large reception rooms and up to six bedrooms. Included in the sale are two further cottages: The Coach House is a stunning contemporary cottage with sweeping staircase and large rooms with high ceilings, large garden, and private setting. Sterndale Cottage is a large stone built cottage with three bedrooms, garage and separate garden. This very prominent property, holding pride of place in the village, has been featured in “25 Beautiful Homes” magazine. There is strong income potential here for holiday lets or long term lets, as is the case currently.
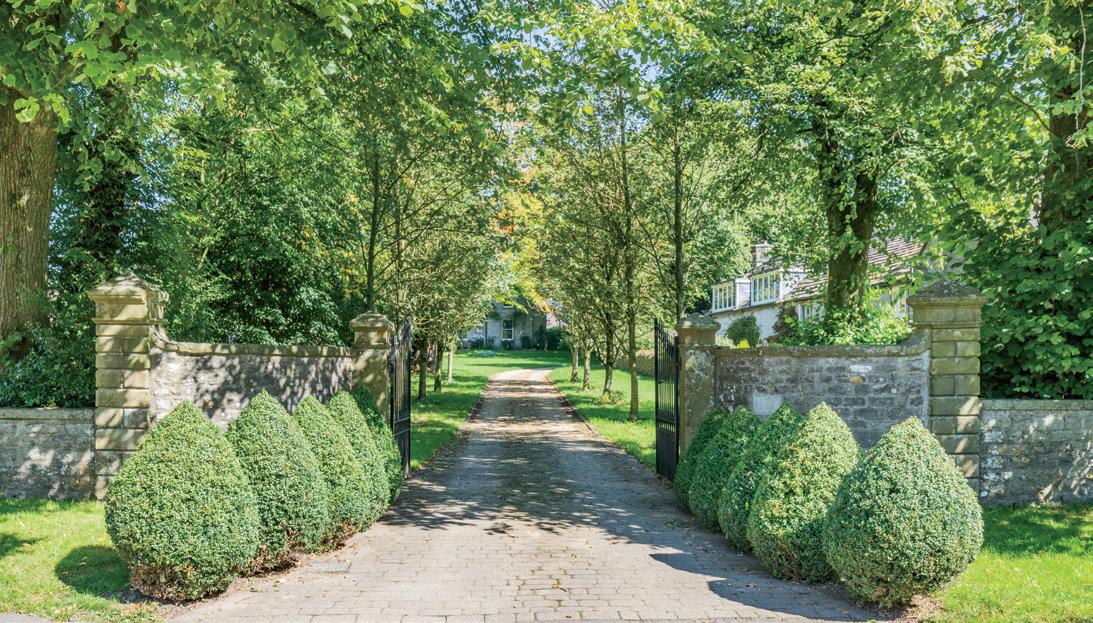

The ground floor has an abundance of charm, original features, and grand rooms throughout. Entering through the porch, a large oak door leads into the property and opens into a spacious hallway with an original antique tiled floor made by Minton, Hollins & Company, with an additional study area within. The hallway gives access to the main ground floor rooms and the central staircase to the first floor.
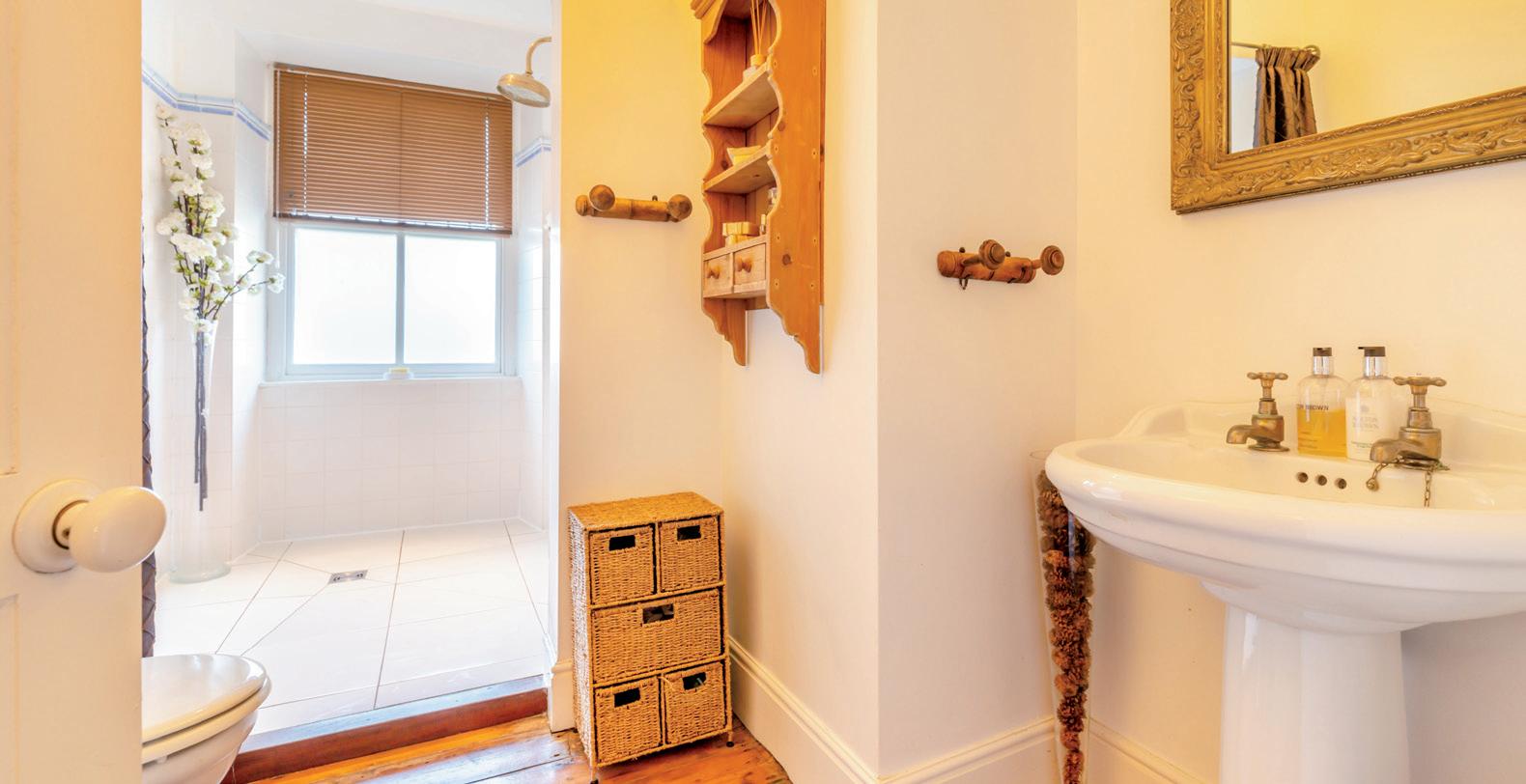
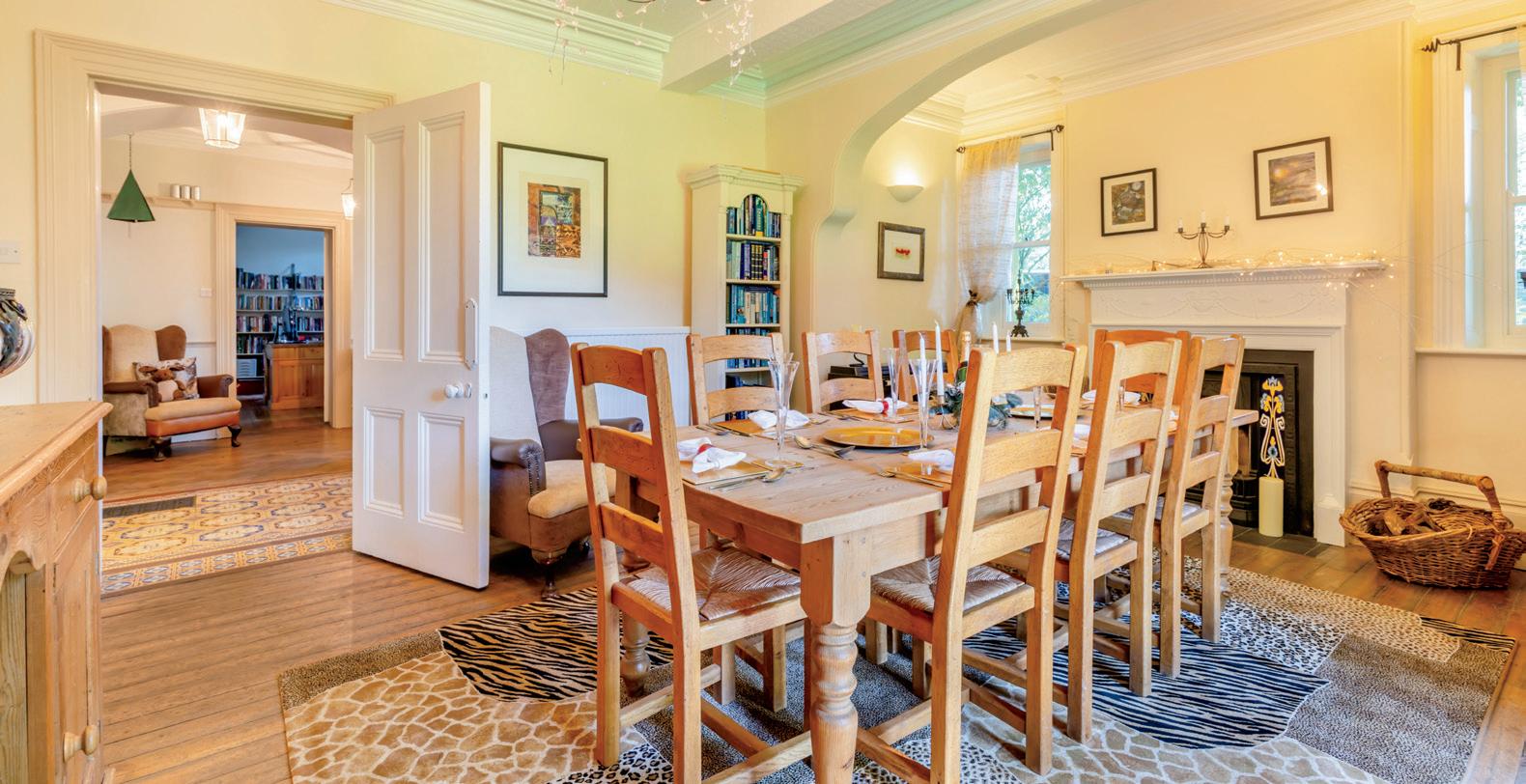
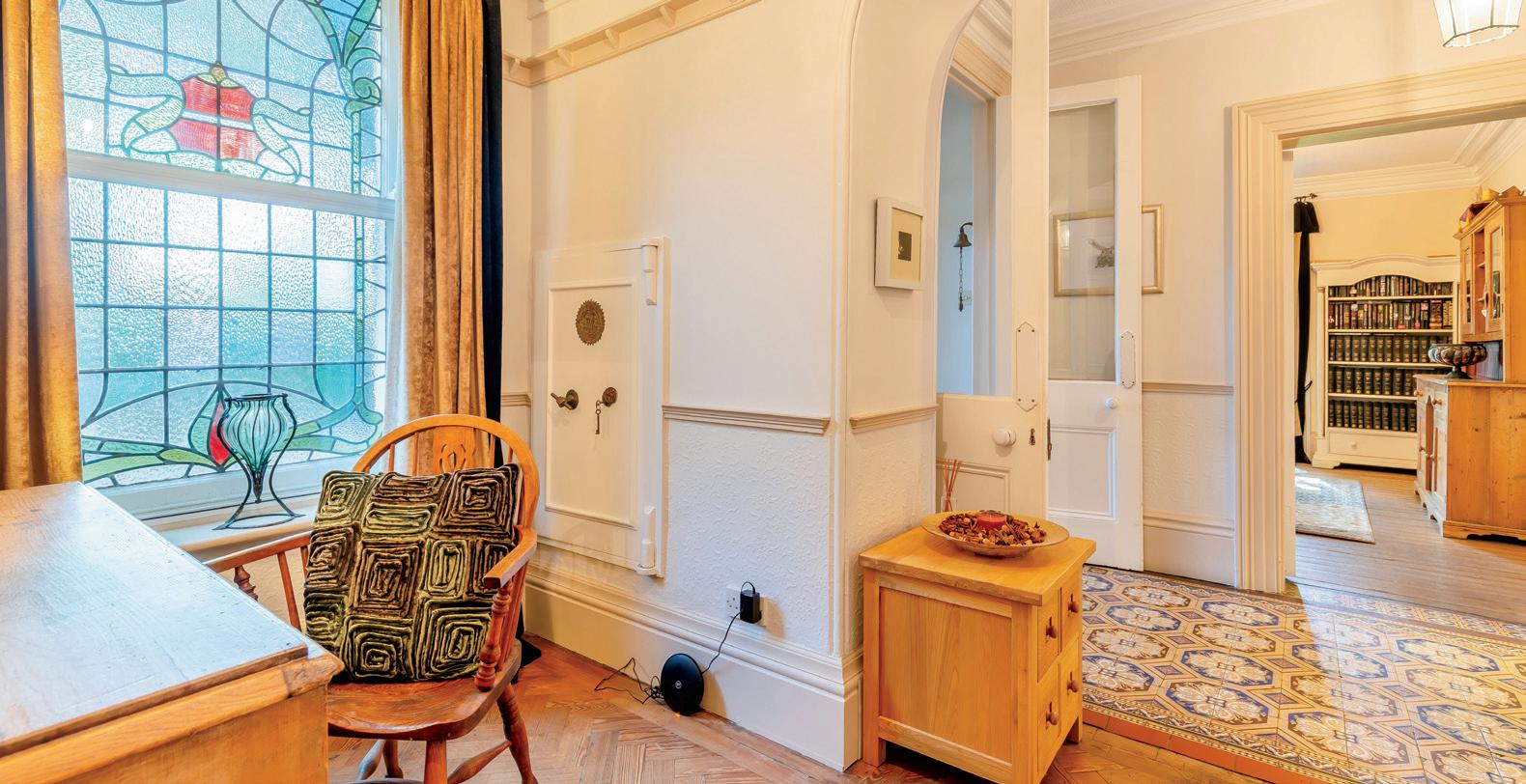
To one side of the hallway there is a further formal study with ample shelfing and storage, and to the other side, a formal dining room that can seat up to 12 people. Further along the hallway is the main drawing/sitting room. This is an amazing space with an abundance of natural light, and a Clearview multi fuel stove as the focal point. There are many original features such as sash windows and shutters here, also included throughout the property. A useful cloakroom leads to a full three-piece shower room complete with impressively large shower area .
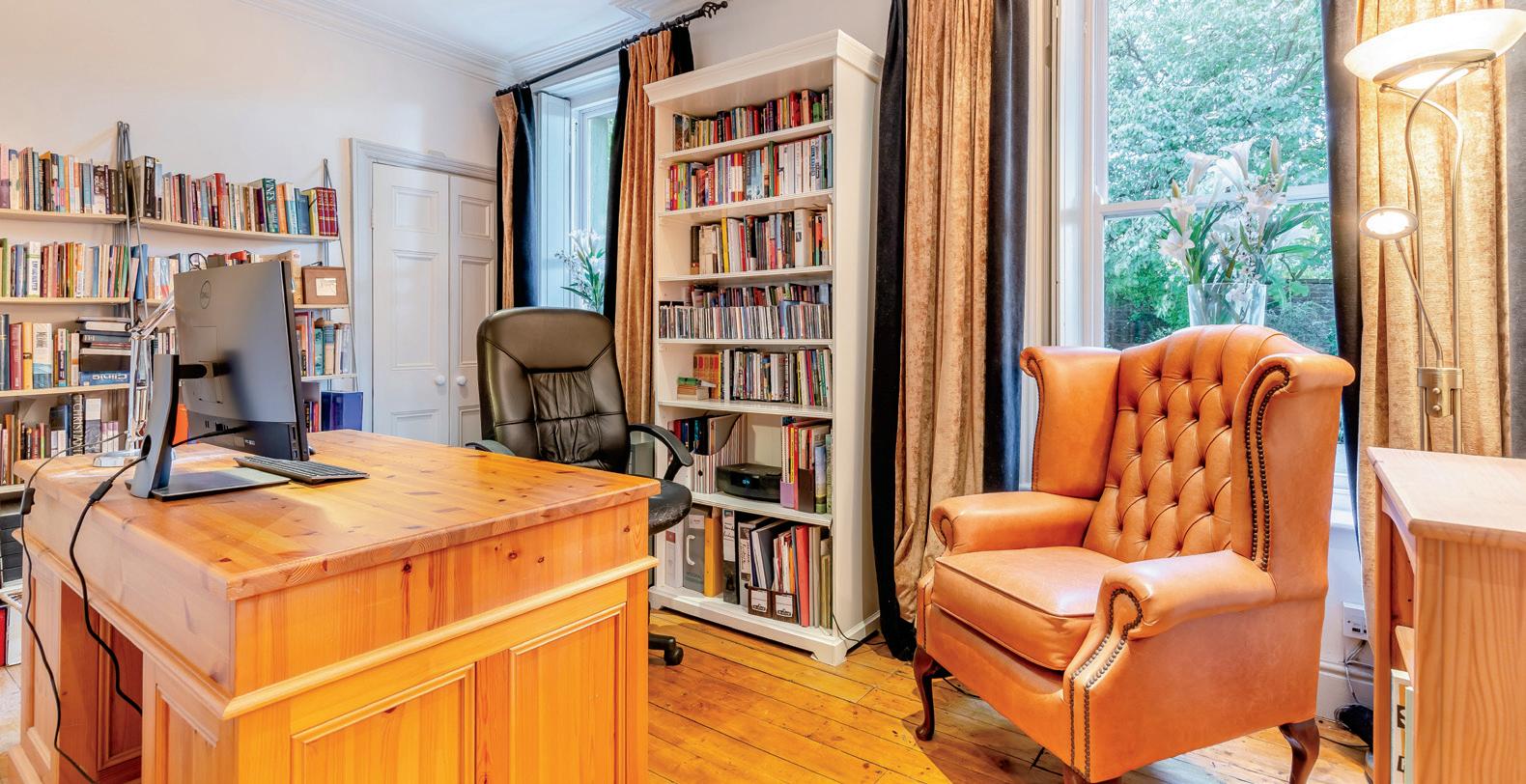
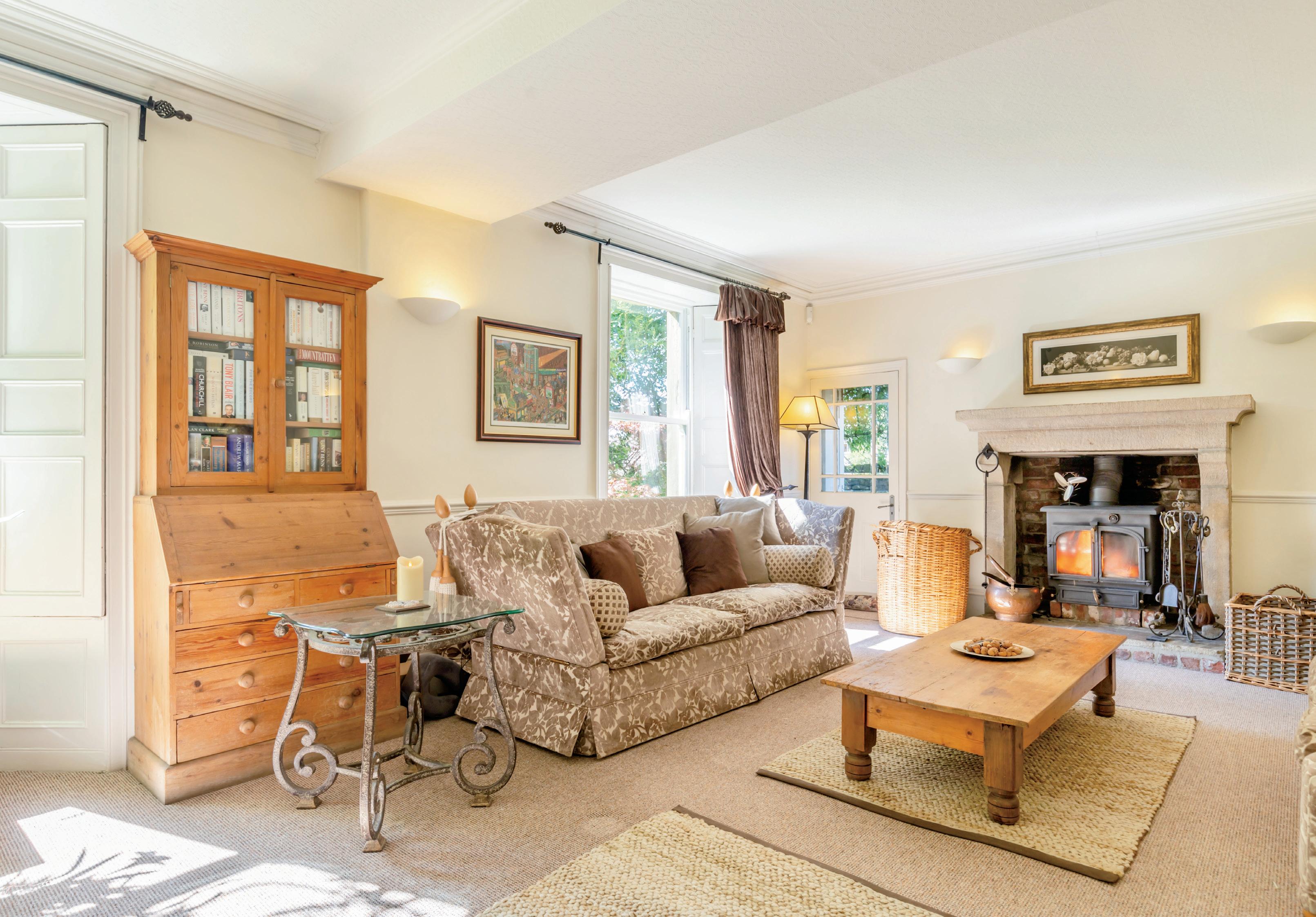
The kitchen/dining area is certainly another wow factor in this period property, and has a bespoke solid wood Churchwood designed kitchen. It is certainly the heart of this stunning home. It boasts Corian worktops, double Belfast sink, stainless steel topped island with gas hob and wine store to mention a few highlights. The dining area is spacious and naturally lit by the open conservatory which leads to and overlooks the Italian courtyard at the rear. The kitchen also features a spacious pantry - a must for culinary lovers, and a further separate storage and utility area. This space leads to the original boot room, currently equipped and used as a gym.

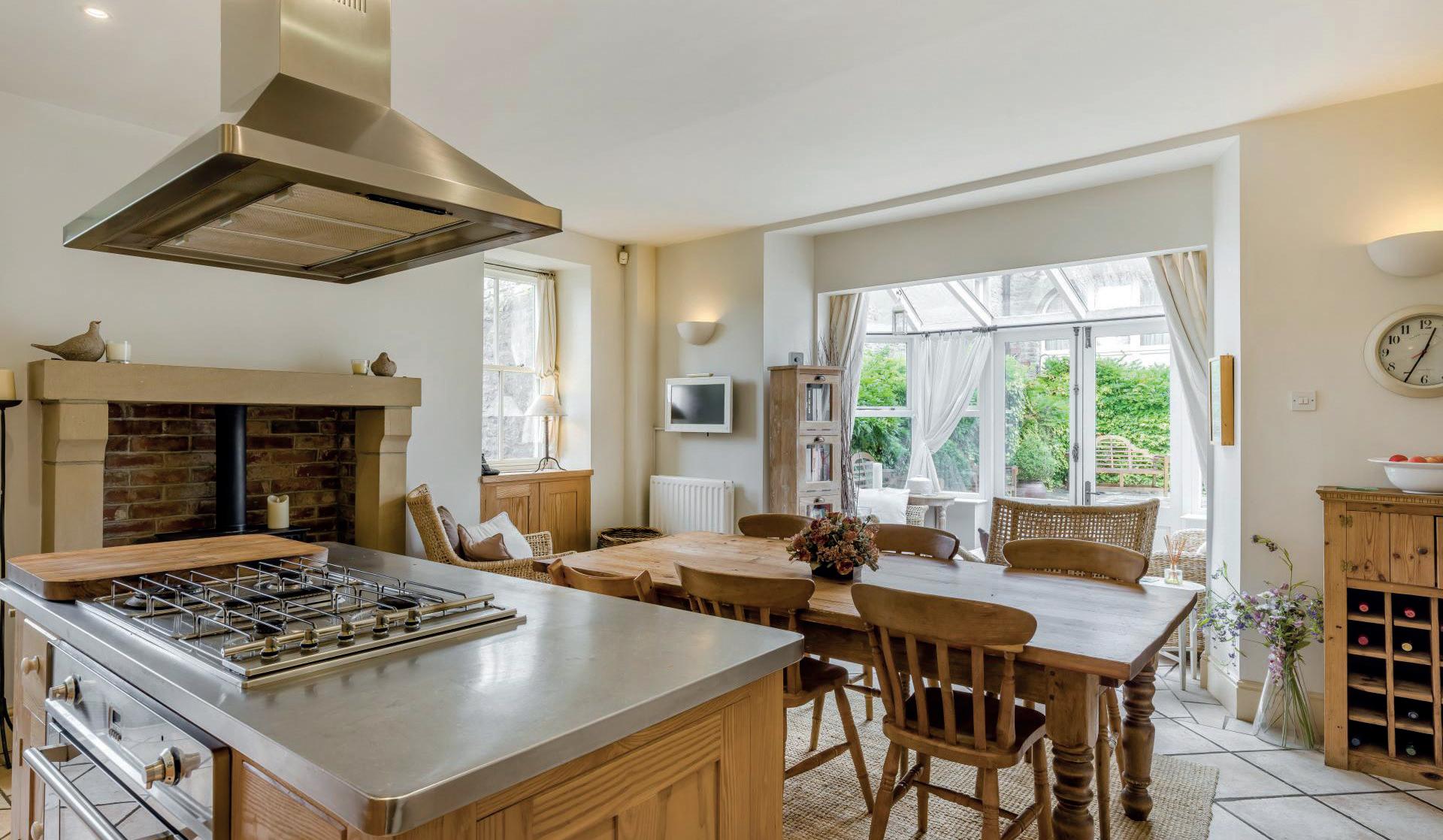
Lower Ground Floor
Accessed via the pantry, this space consists of large sized cellar rooms, drylined with lights and power. It has a total of three rooms providing lots of useable storage and air-conditioned space, including custom made wine storage.
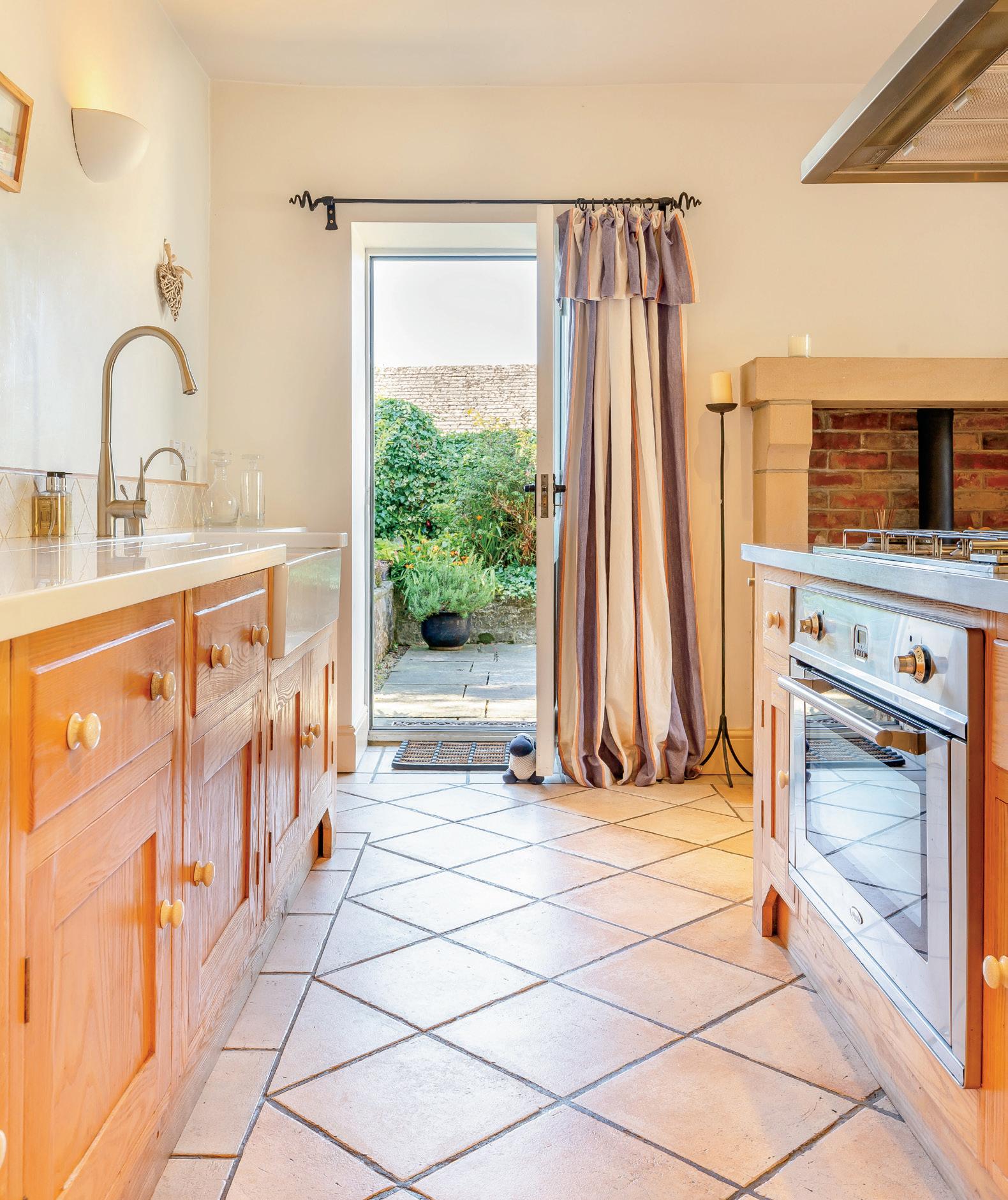
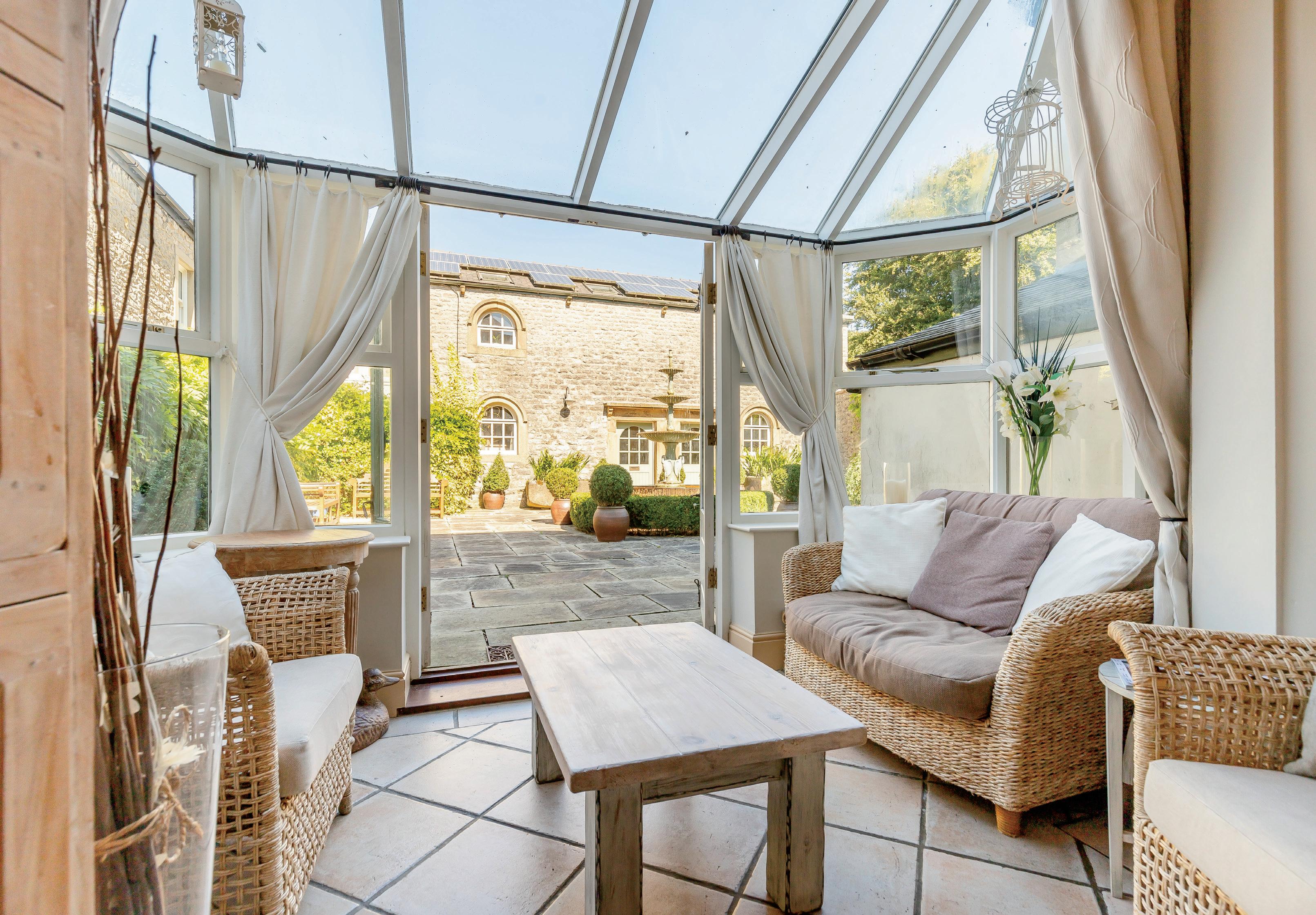
This gracious, elegant, spacious, Georgian house is set on its own acreage of parkland within the heart of the pretty village of Litton. Set amidst the White Peaks, the village is surrounded by outstanding countryside. Built in 1861 as a ‘gentleman’s residence’ for Henry Newton, cotton spinner and owner of Litton Mill, this beautiful property has been the much loved family home for Michael and Sue for the past fifteen years.

“Our house sits beautifully within its pastoral landscape. Accommodation is generous and well proportioned; each room having its own rich personality. Since coming to live here, we have added our own enhancements, many of them practical but all adding to the charm of our home. We are particularly proud of our design and installation of the large stained glass window on the half landing of the central staircase. First and foremost, it is very much a joyous family home, which has been idyllic for ourselves and our daughters, giving each of them individual space in which to study and pursue hobbies and pastimes. Our spacious, light filled, kitchen is very much the hub of day to day life and is where everyone chats away whilst meals are prepared and served. Our house has a natural welcome and our spacious dining room is perfect when we entertain, particularly at Christmas and other celebrations.”
“Our garden has many enchanting features, which includes its water feature and large, elegant, troughs. Courtyards and terraces provide spaces for quiet relaxation but are perfect when we entertain; many of these have been village, church or school evens. In addition, we have two cottages on our land, presently utilised as lettings, but their potential is endless.”
“Our village is vibrant and friendly and within easy reach of Buxton Opera House. Our community-run shop is well stocked, with a little café selling home made cakes. The village school has an outstanding Ofsted rating and our two youngest daughters were delighted when they reached the end of our drive, to find themselves nearly at school. School buses to schools in Bakewell and Hope Valley stop within yards of our driveway.”
“This has been a magnificent family home for us, but our children have flown the nest and the house has outgrown our needs. Its location is one to dream for and we know that whoever decides to live here will be extremely happy and content.”
* These comments are the personal views of the current owner and are included as an insight into life at the property. They have not been independently verified, should not be relied on without verification and do not necessarily reflect the views of the agent.
The grand staircase is lit by a simply amazing stain glass feature window at the top of the landing. It leads to a slightly elevated bedroom and large family bathroom. The landing area is spacious and grand with lots of original features, high ceilings and deep skirting boards.


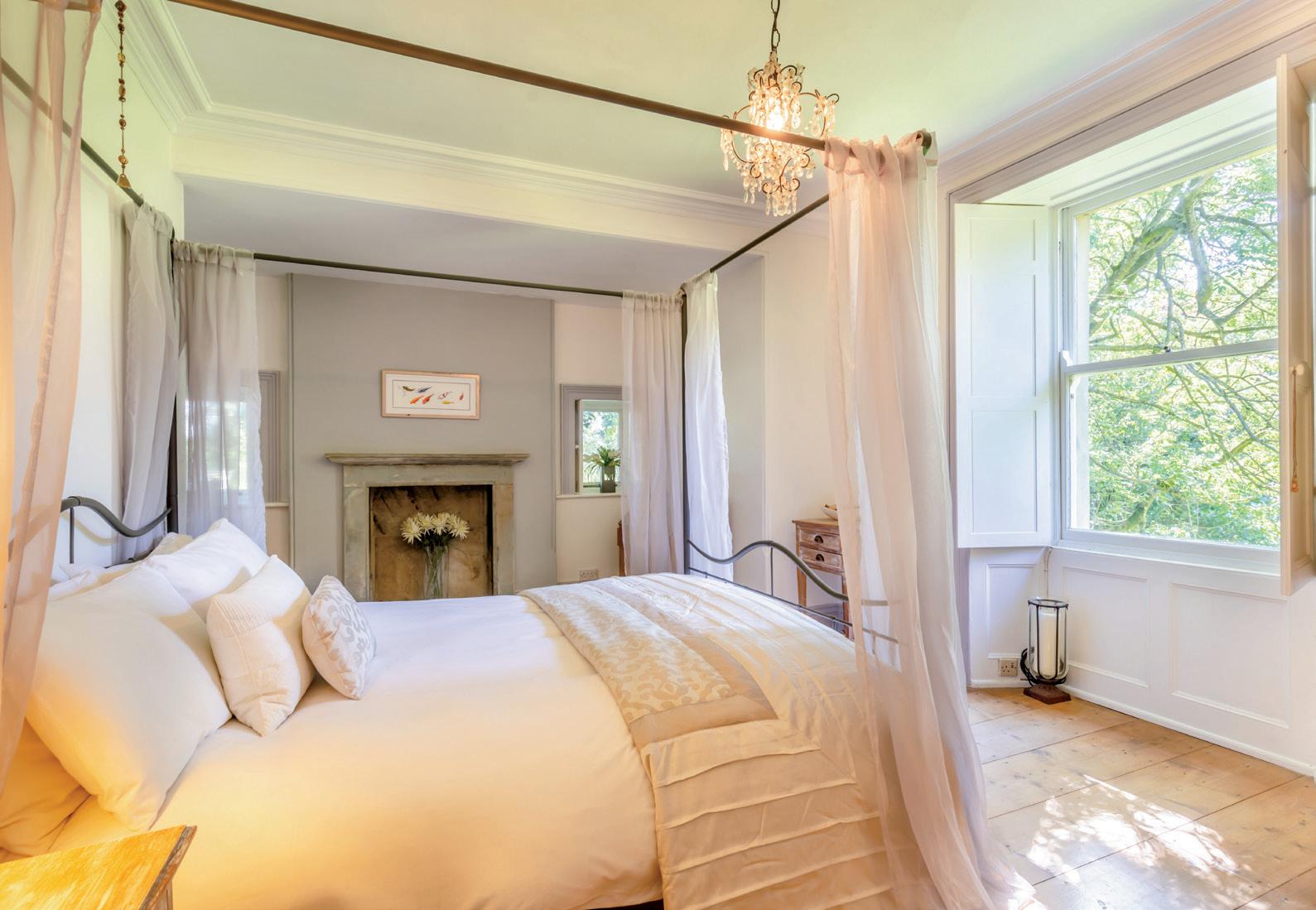
A total of five bedrooms, one currently used as a further study, can be found on this floor, as can two full four-piece bathrooms. All the rooms and bathrooms have been finished to a high specification and all of the bedrooms are doubles. There are solid wood Churchwood Design wardrobes in the spacious and simply breath-taking principal bedroom.
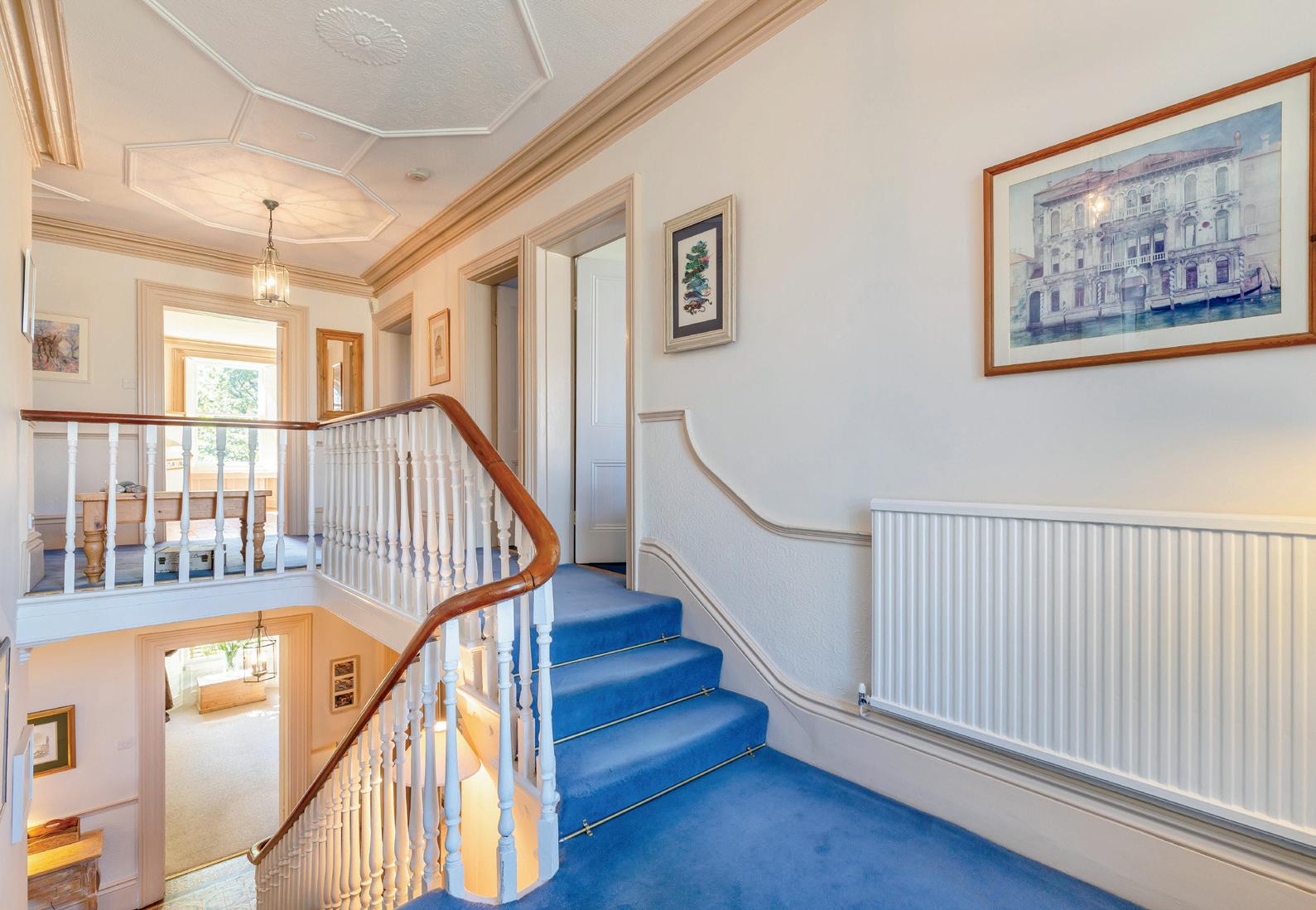
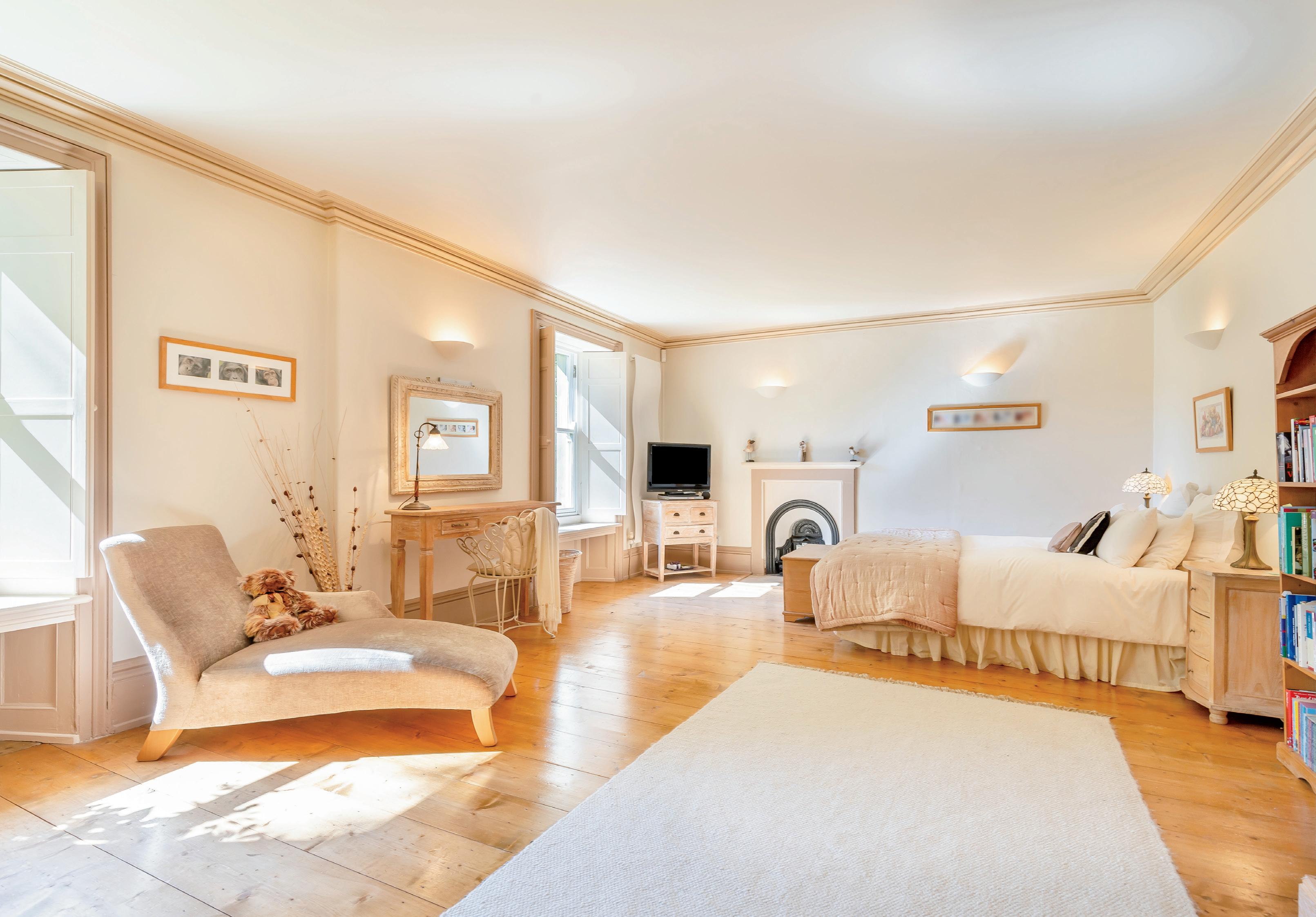
A further bedroom, previously the servants’ quarters, is on the second floor. It includes dormer windows and a lounge area within the room. There is floor level access to a partially floored loft here, with light and power.
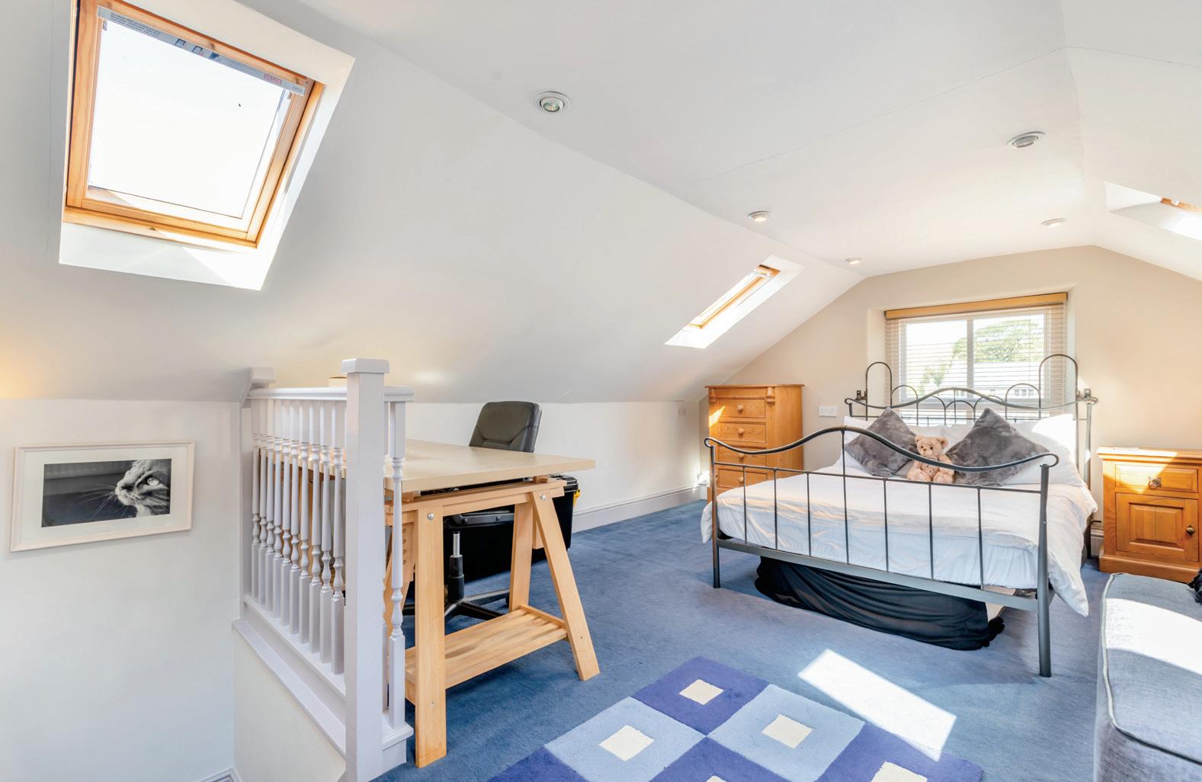
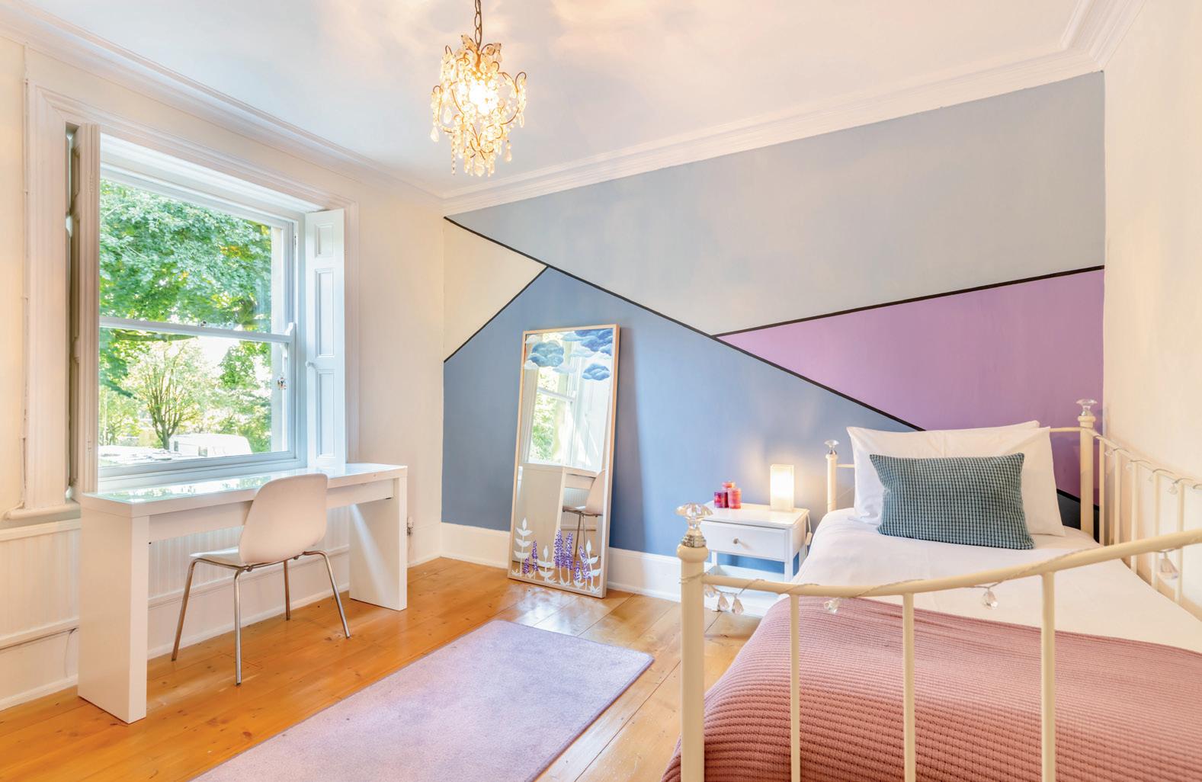
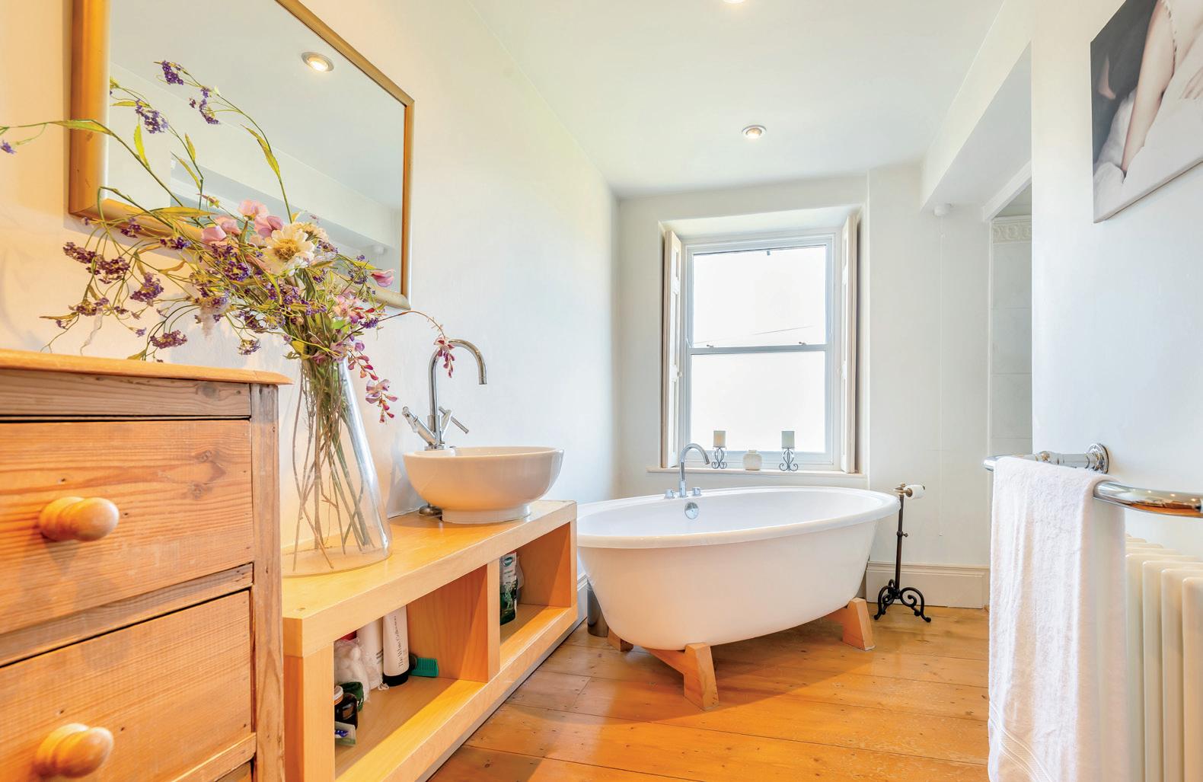
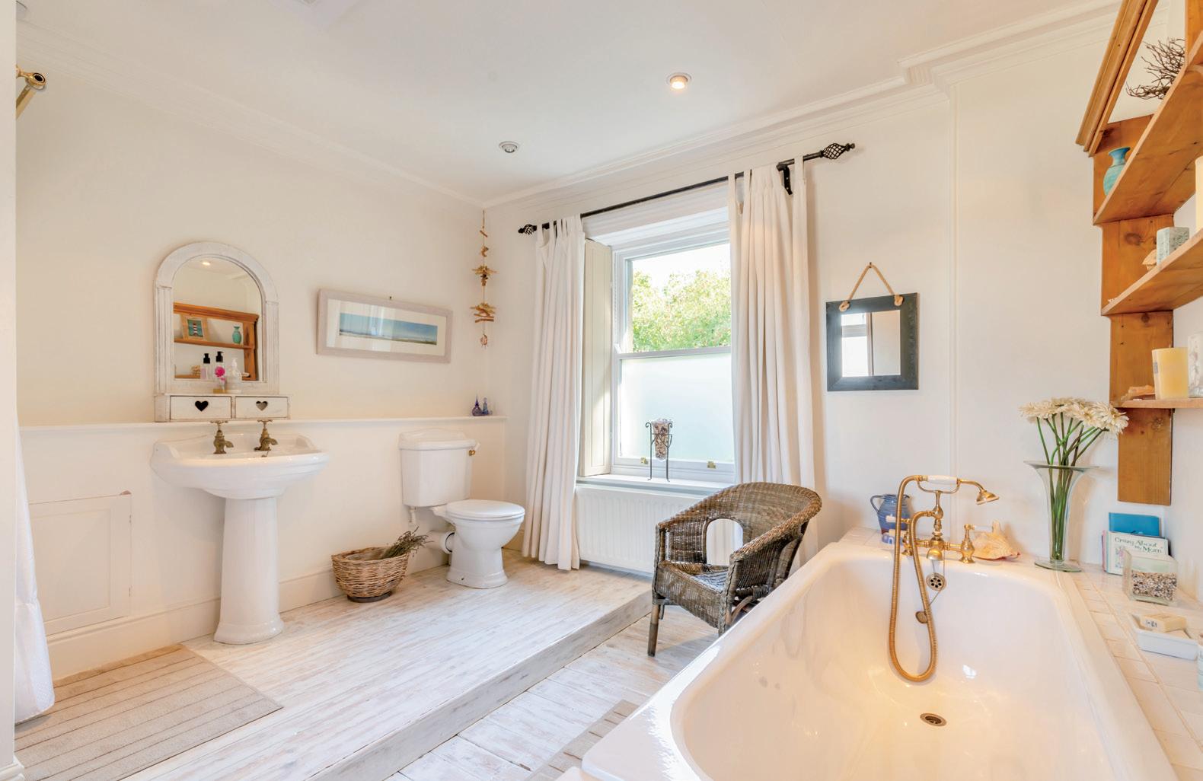
The property is in its own grounds, accessed by a sweeping treelined driveway leading to a spacious parking area and a double detached stone-built garage and workshop. The ample lawned area to the front is flat and well maintained and has various shrubs, trees and flower borders and is completely fenced and gated for privacy and security. There is a side garden, accessed from the kitchen, which provides a pleasant and private setting for enjoying a glass of your favourite tipple in the evening. A further courtyard can be accessed from the drawing room. To the rear is a stunning Italian courtyard overlooking the Coach House, which includes a magnificent centre piece fountain from an original Coalbrookdale cast as the focal point, with seating and giant troughs ideal for summer receptions.
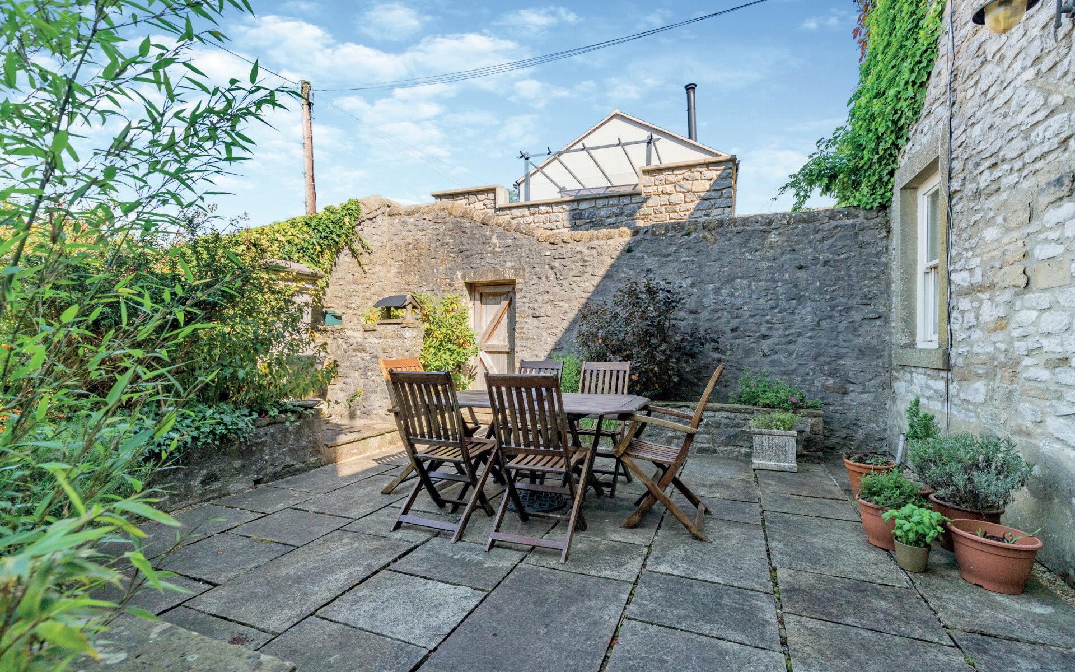
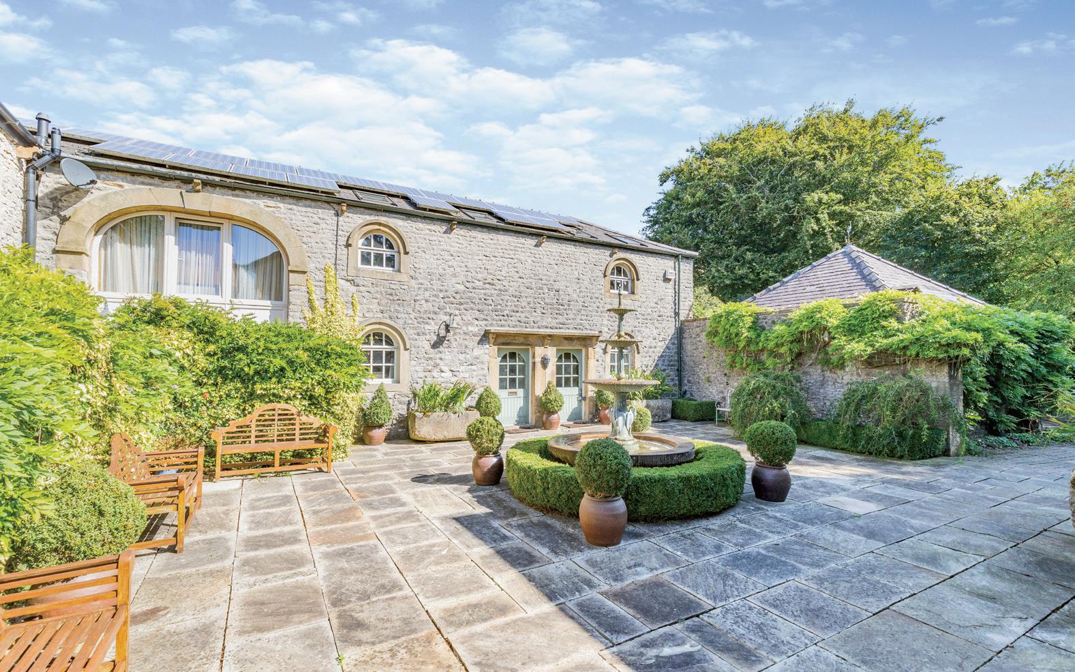
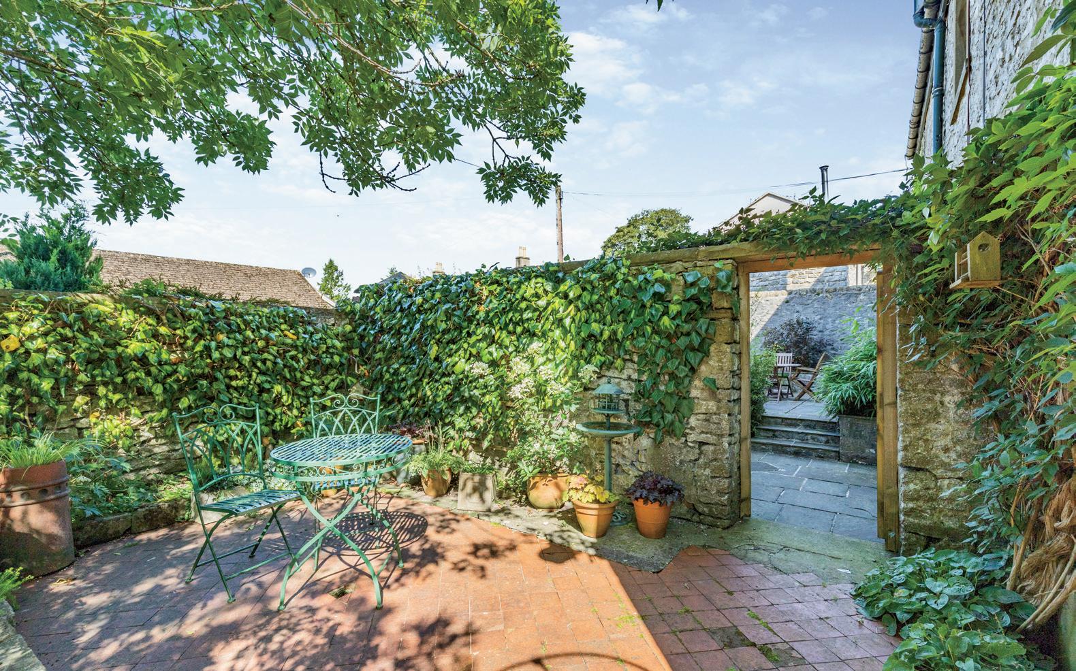
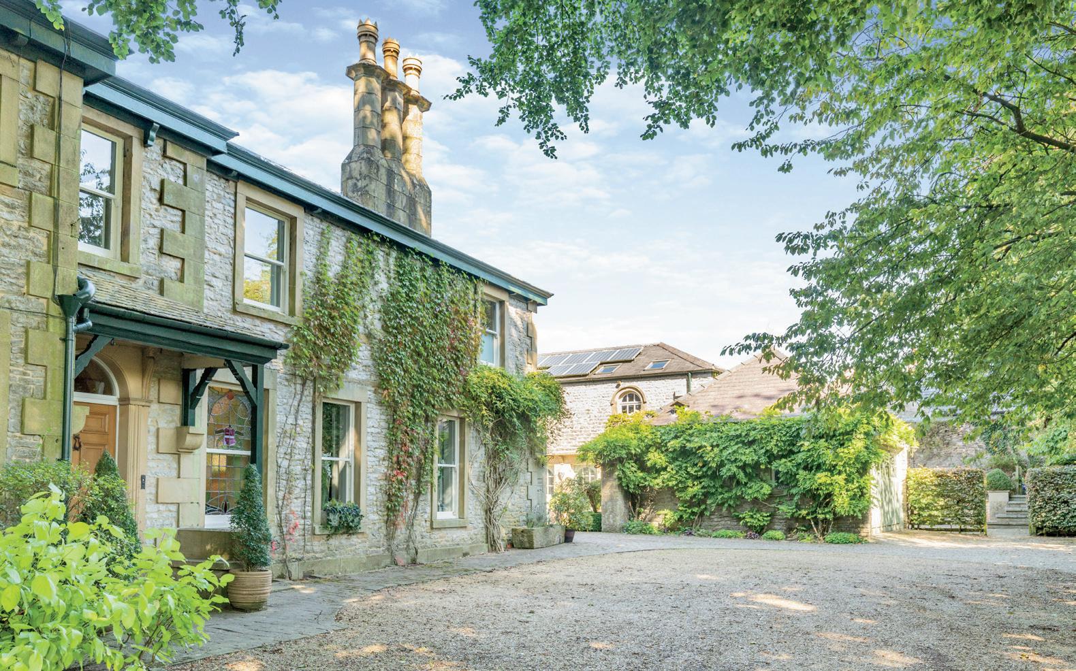
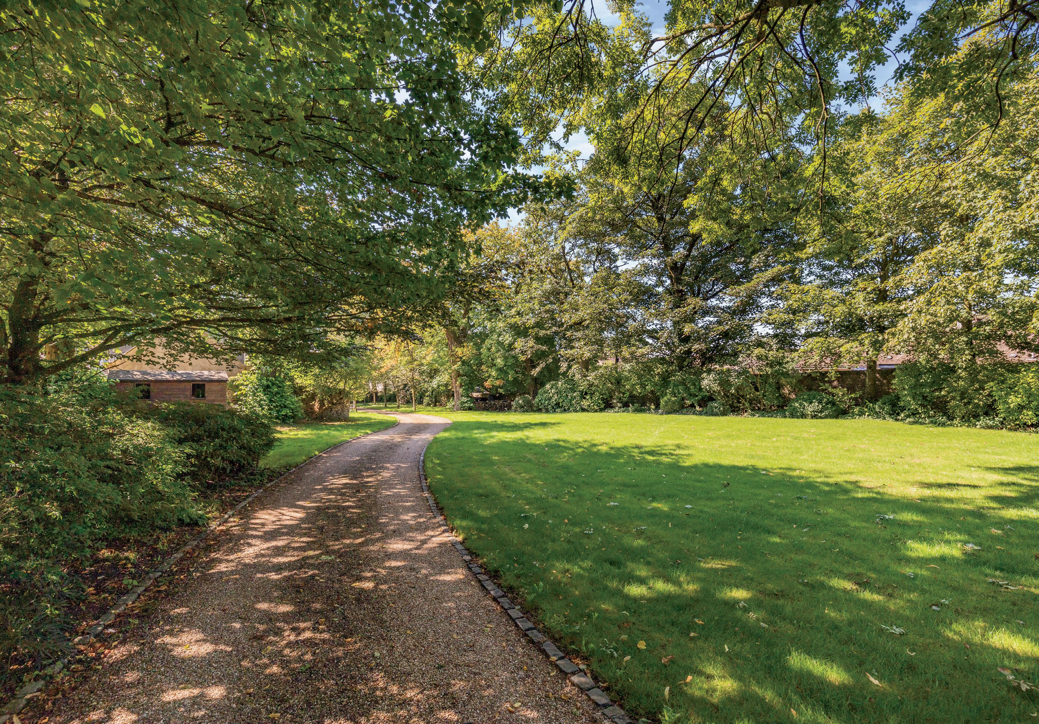
Ground Floor
The well-appointed and tastefully decorated Coach House is accessed via the main drive and is set behind Sterndale House in its own private aspect. The bespoke archway door from the courtyard opens into a spacious lounge area with high ceilings and Scandi Wood Burner. There is wooden flooring throughout. The lounge leads to a well-appointed kitchen with limestone worksurface, dining area, and modern downstairs three-piece shower room and storage area.
First Floor
An amazing feature of the property is the bespoke wide sweeping staircase with decorative wrought iron handrail leading to the first floor. The staircase opens to a mezzanine style landing area currently used as an occasional bedroom for guests. There are exposed original ceiling beams throughout the first floor, and an abundance of natural light and space for storage. Through the mezzanine area is the main bedroom which is large and bright with Velux windows.
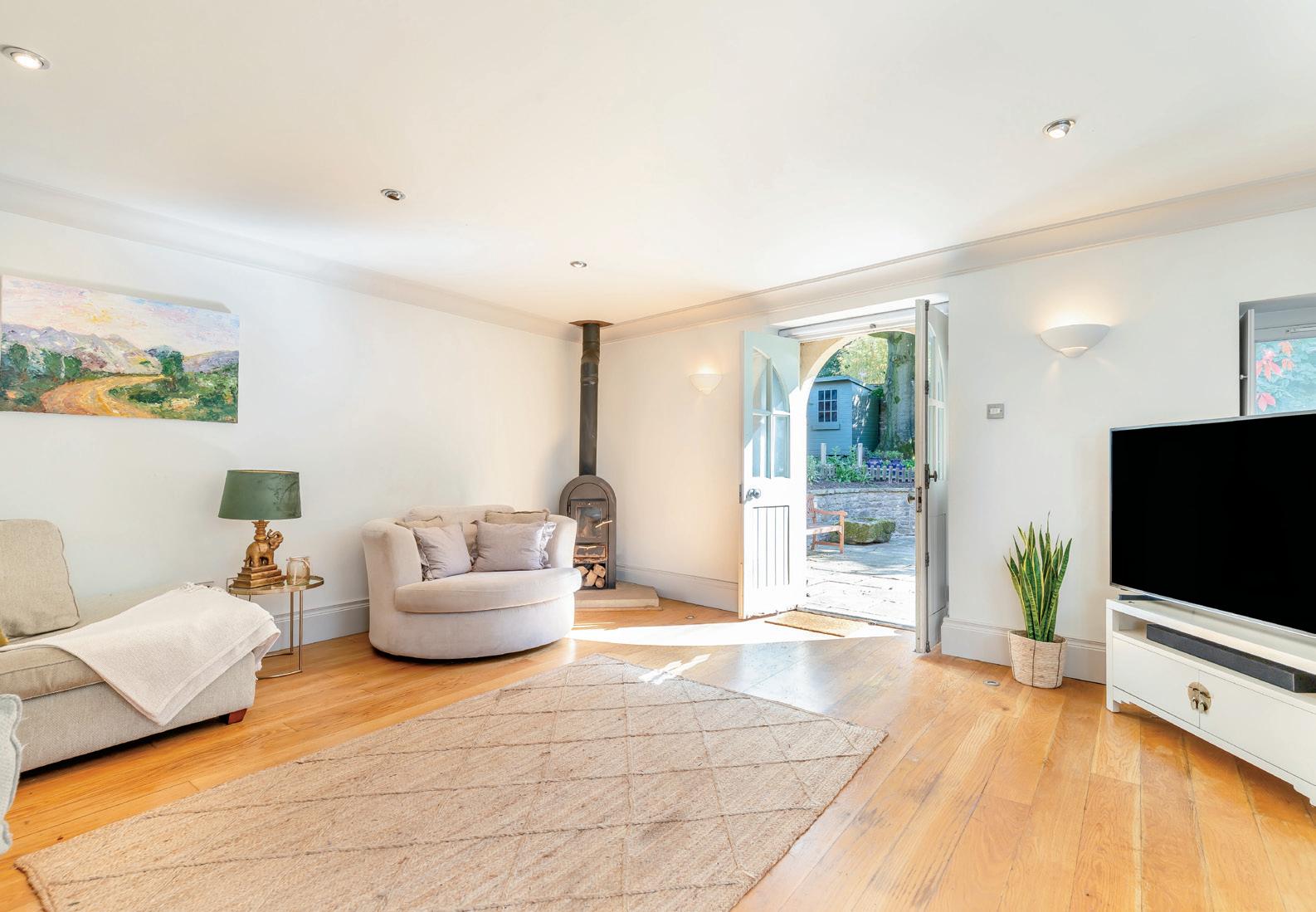
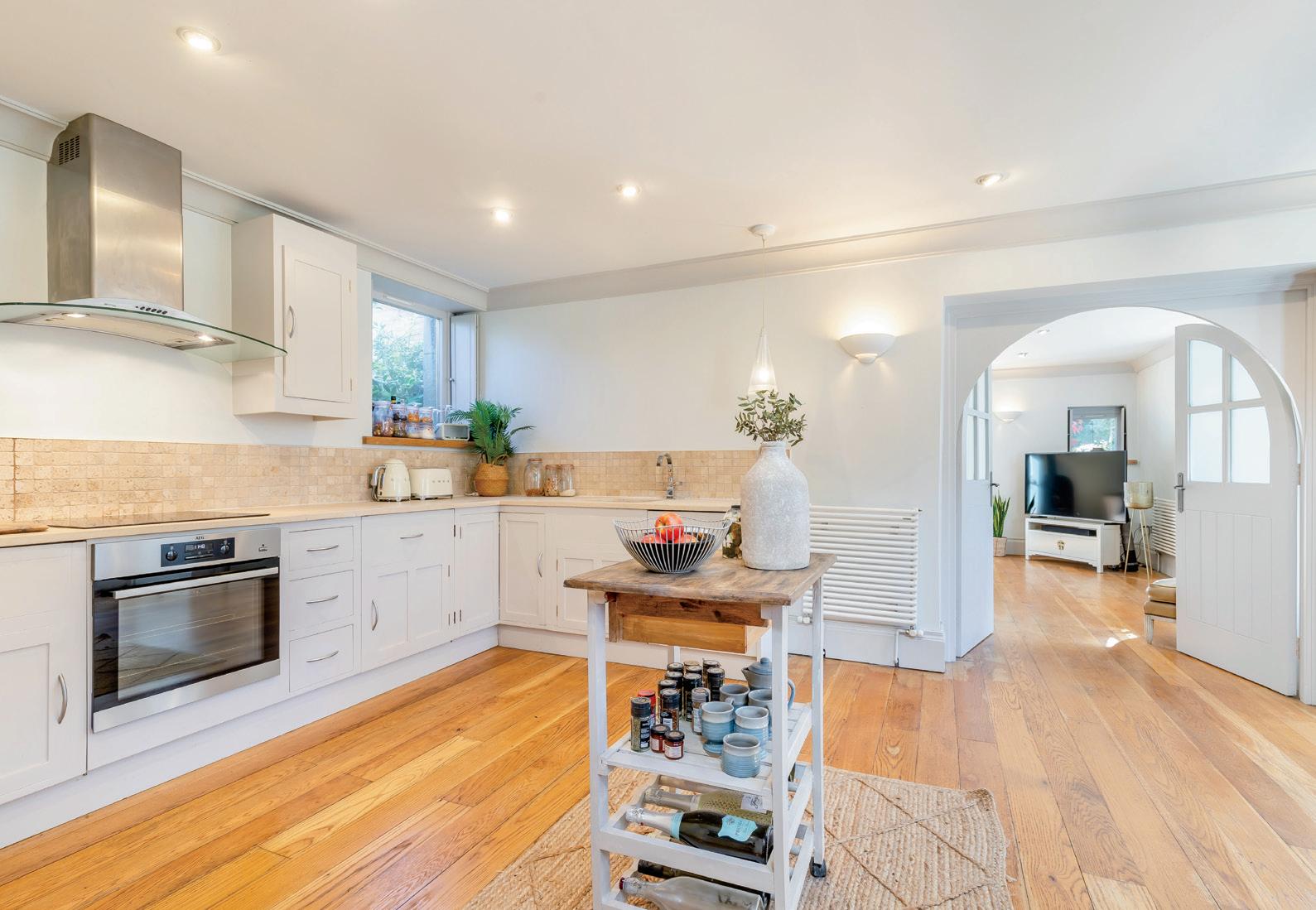
Outside
The Coach House enjoys a good sized private walled garden area set away from the main house. This garden enjoys plentiful vegetable patches, a paved area for al fresco dining, and flower beds.
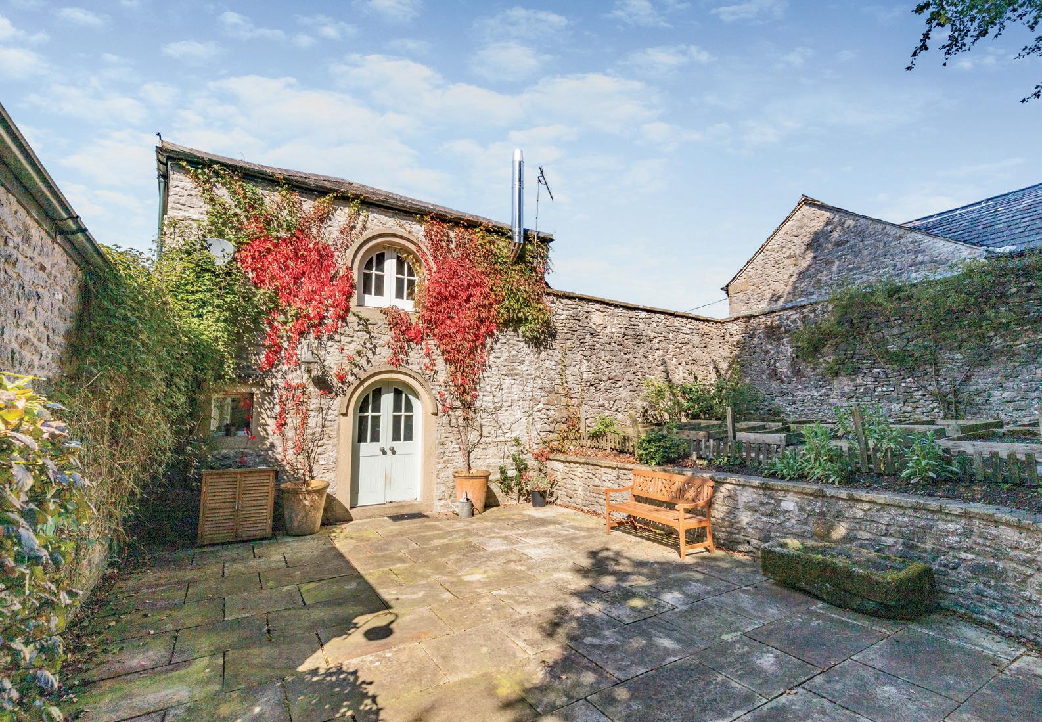
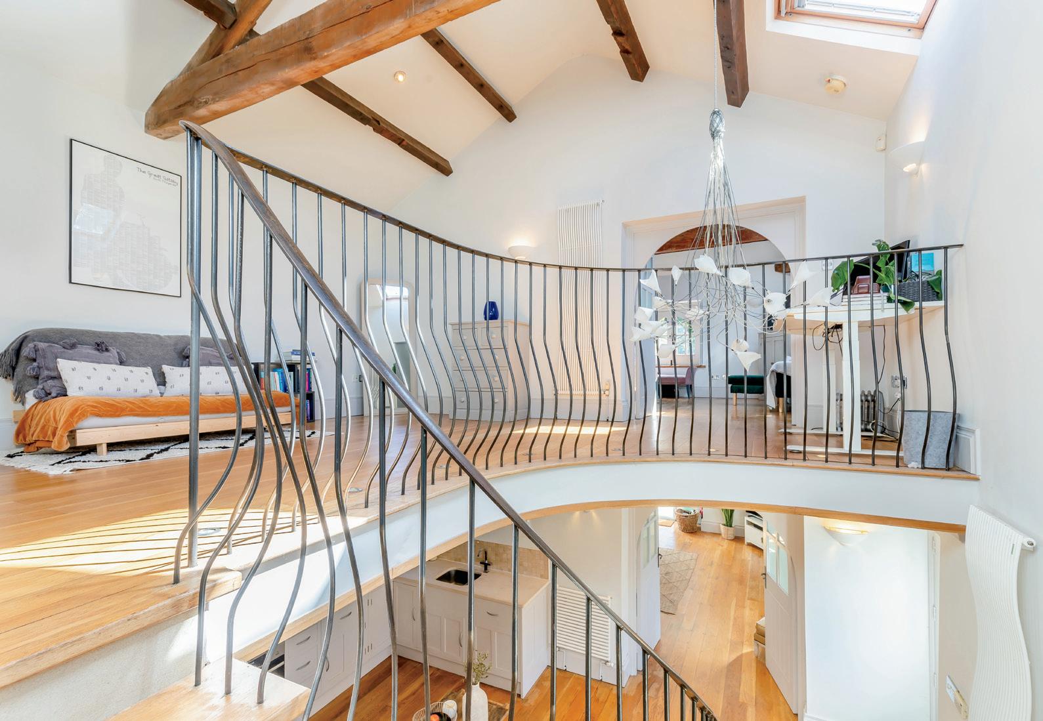
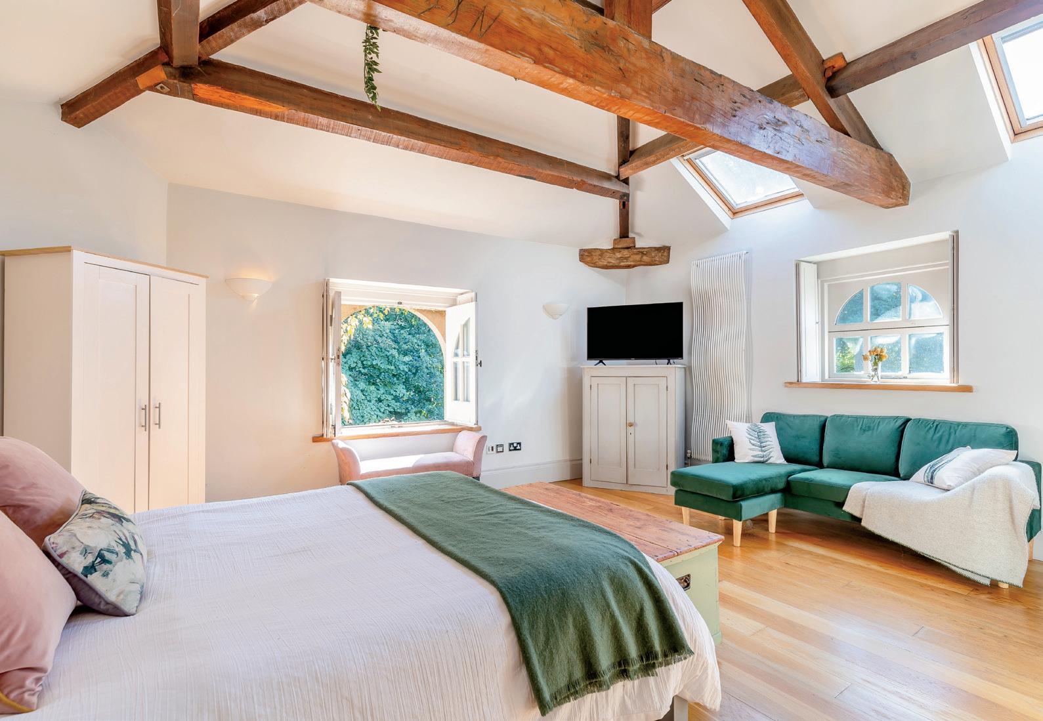
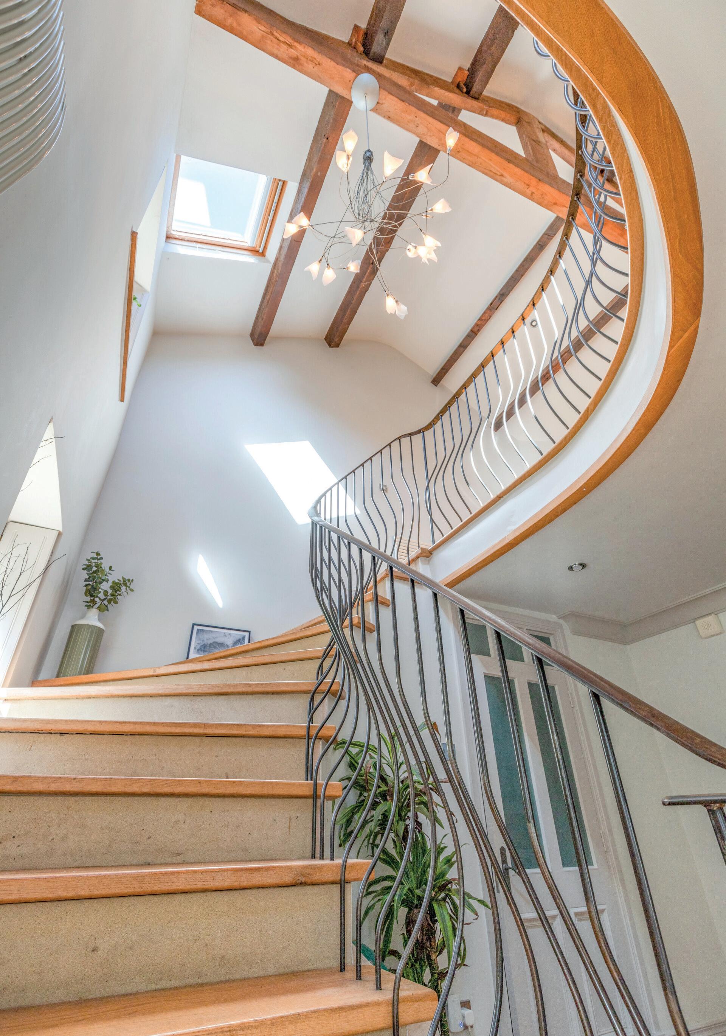
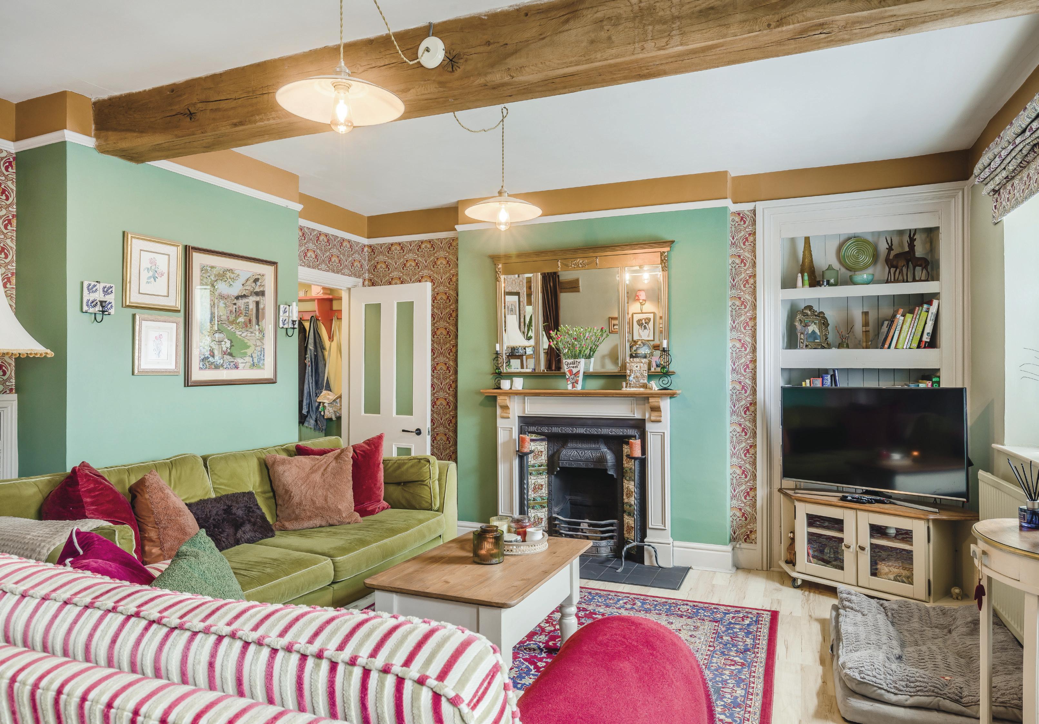
Ground Floor
This traditional stone-built cottage is accessed via the private lane to the side of the estate boundary wall and is on a separate title deed. The quaint cottage enjoys lots of original features and is renovated and decorated to a high standard throughout. It is currently tenanted. The lounge is a good size and gives access to the first floor and to the dining kitchen. The dining kitchen is of unusually large size for this type of property and has all the appliances one needs in a cottage. It occupies the space historically used by coach and horses accessing the main house. A useful downstairs WC room can also be found here.
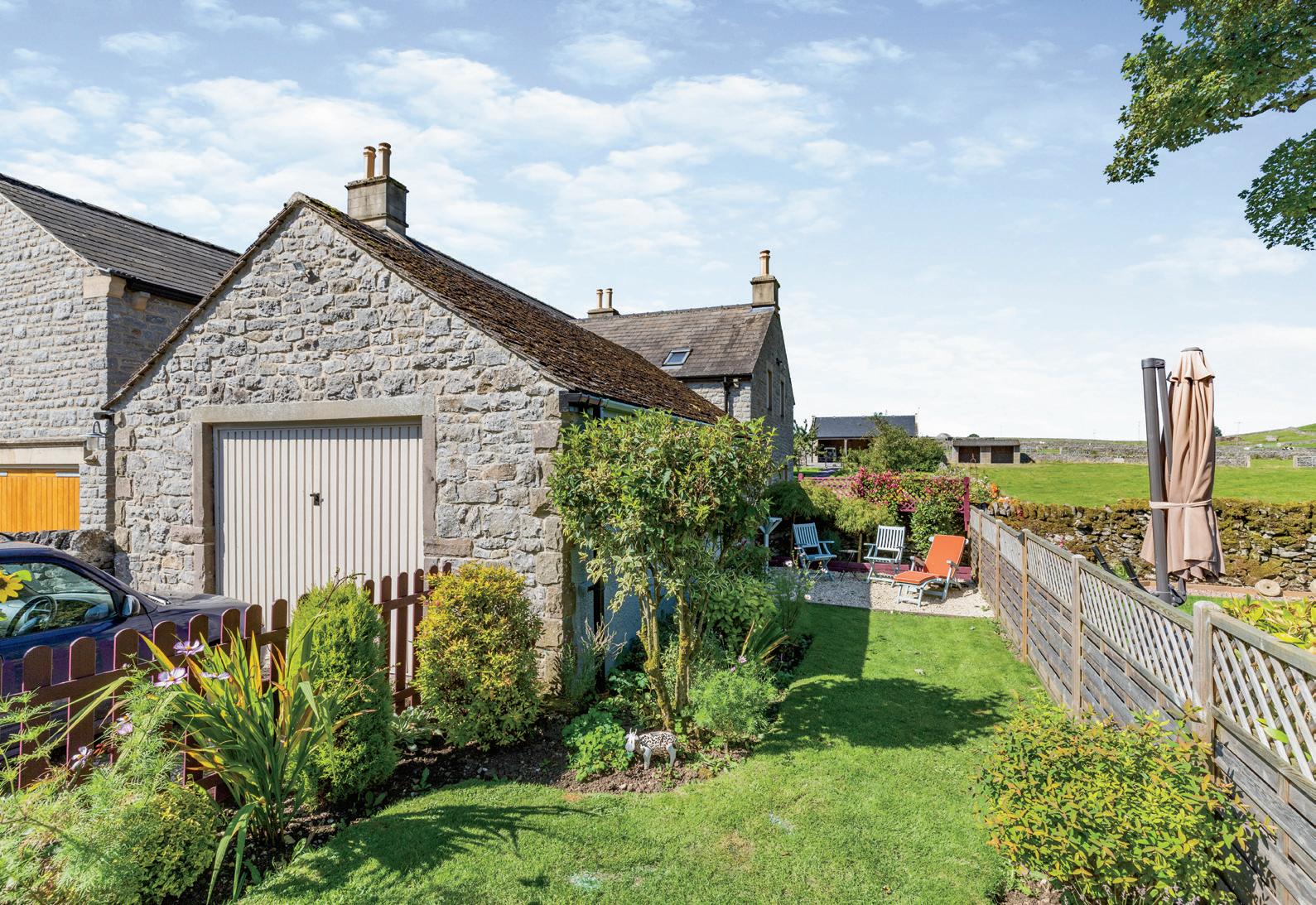
First Floor
This traditional cottage has three bedrooms and a family bathroom on the first floor and is well maintained and well decorated throughout. The cottage extension utilises the historic archway providing a larger than average main bedroom for such a period property, including large arched windows.
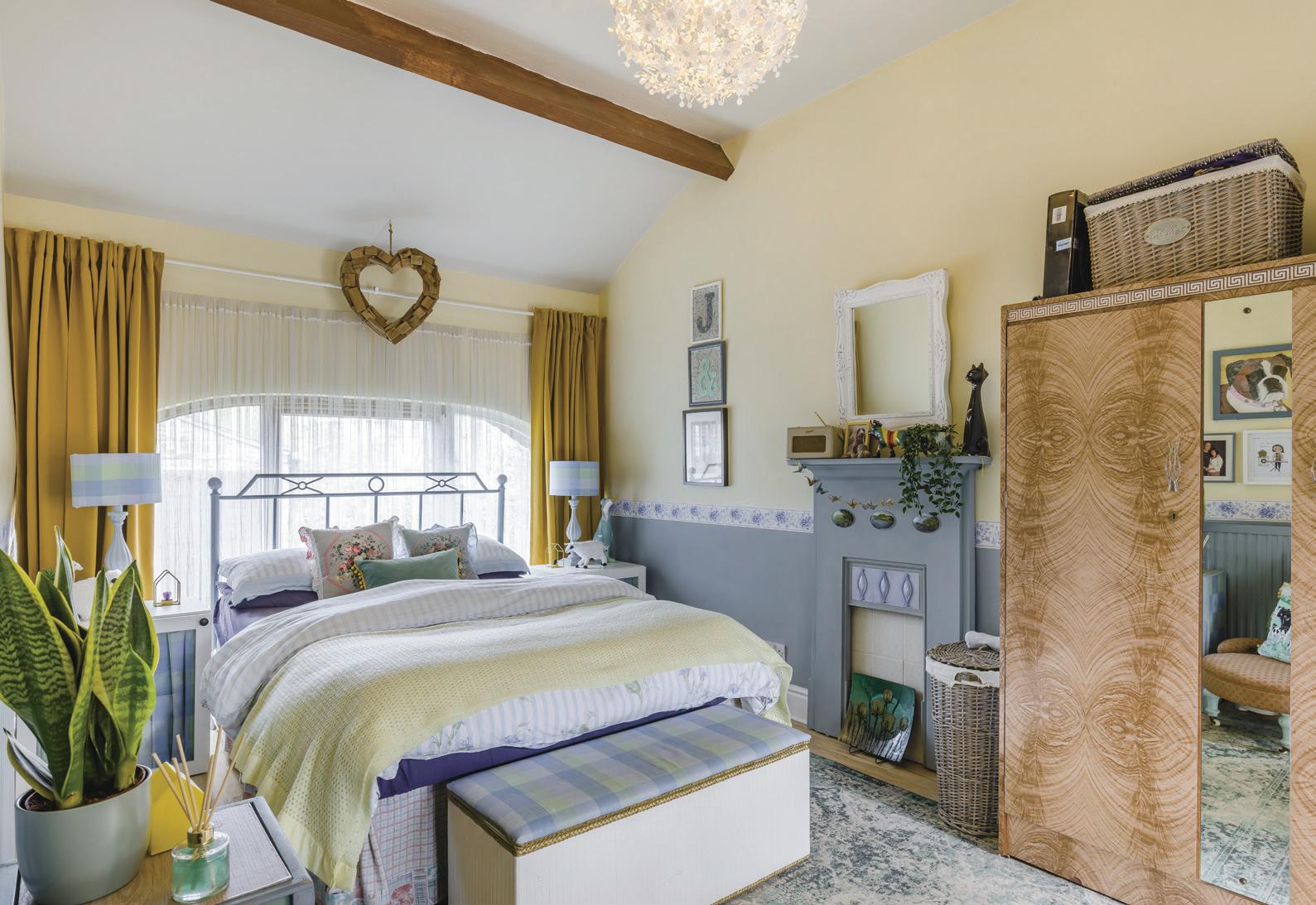
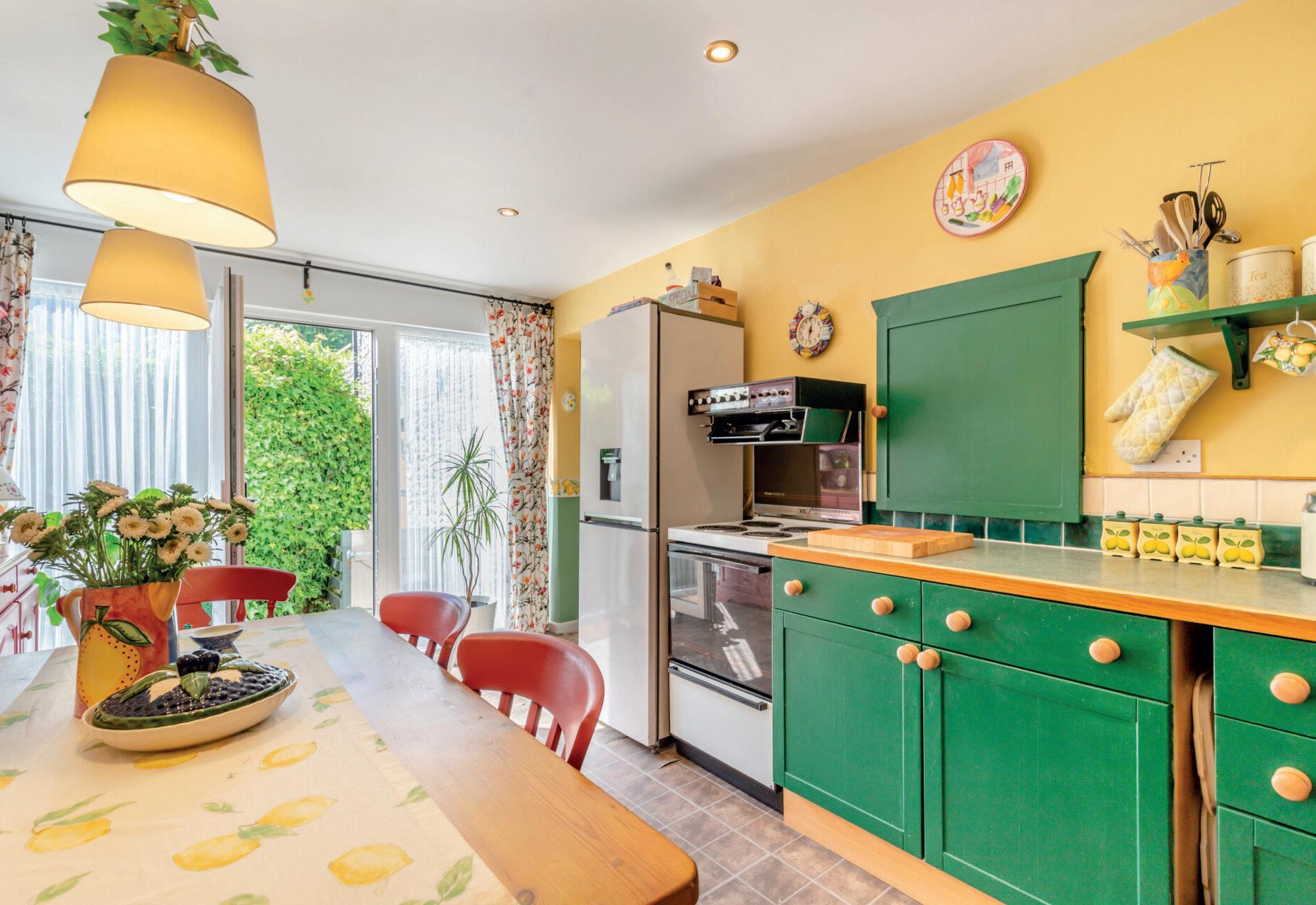
Outside
Along the private lane is a substantial detached garage with parking in front for a further couple of cars. This sits next to an enclosed lawned garden with sitting area, overlooking the historic strip fields of Litton Edge.
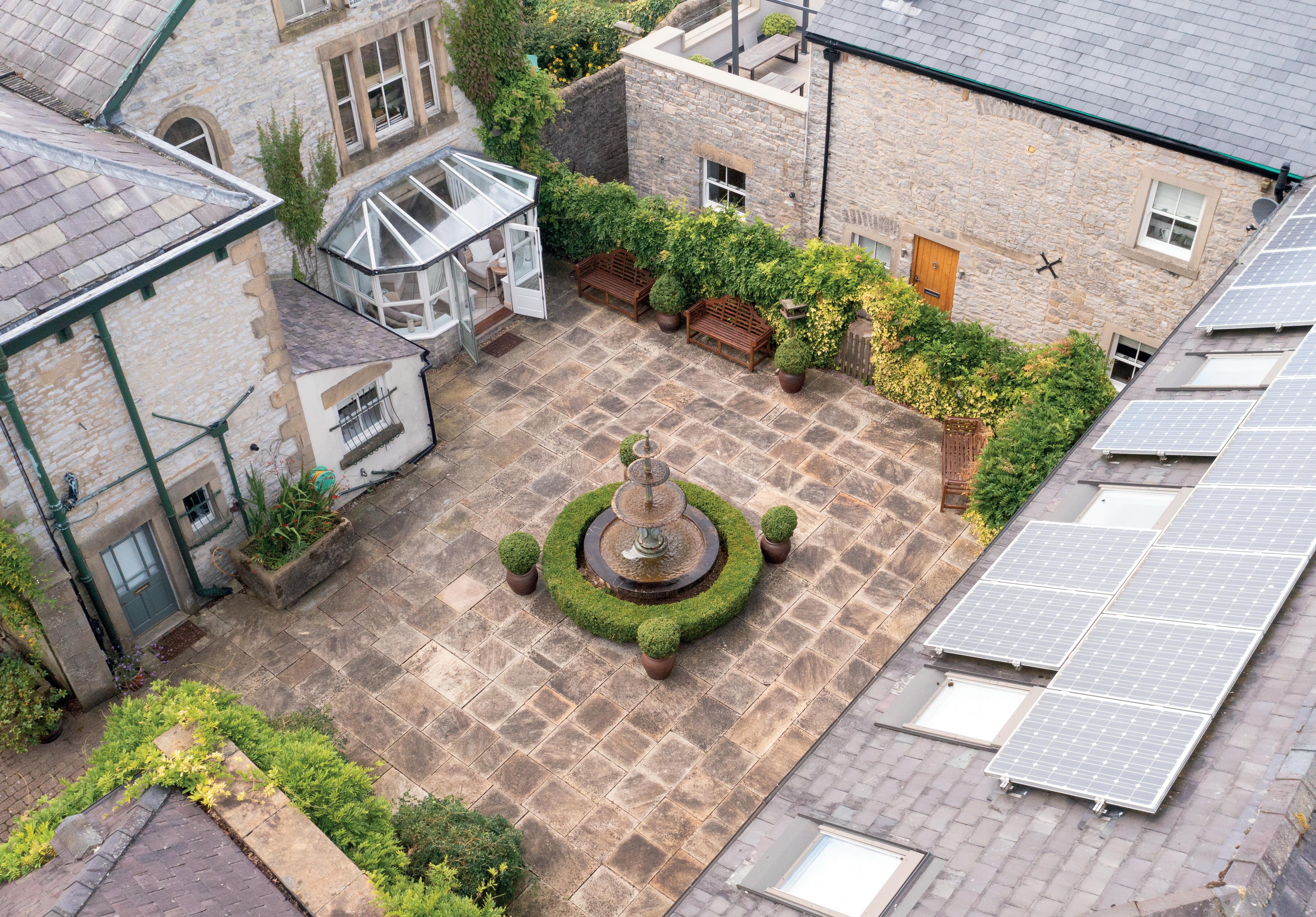
Litton is an utterly charming White Peak village, small but perfectly formed. It has a strong welcoming community which runs the local community shop and active Village Hall. It is also just 10 minutes from Bakewell - a popular tourist attraction, and 15 minutes from Buxton with its thriving Opera House.
Litton comprises a cluster of stone cottages around a village green, complete with its own set of ancient stocks. There is a cosy pub that serves great food, and a shop that was saved from closure by the villagers who now run it as a cooperative venture based in the village’s old smithy. The countryside around Litton is outstanding: The village is situated in the heart of the White Peak, where gently undulating green fields are criss-crossed with old dry-stone walls.
Litton is blessed with two churches (Methodist and Anglican) and a fully operating village hall, with clubs and societies meeting most nights, as well as a visiting GP surgery. A local bus service runs daily to Sheffield, Buxton, and local villages.
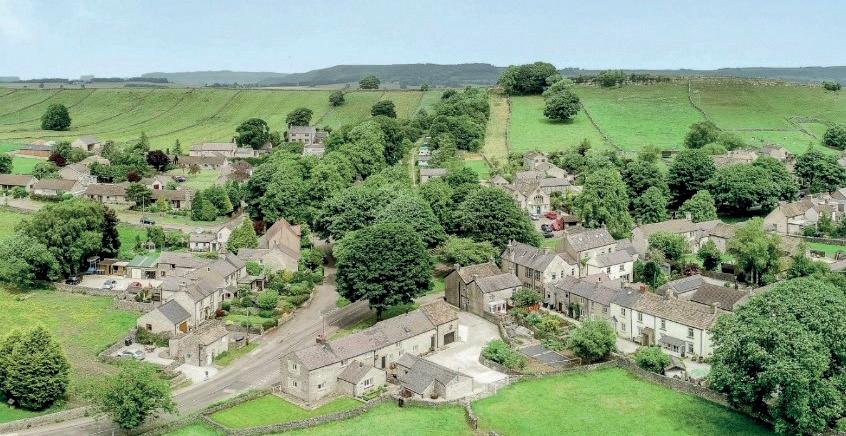
The village primary school is rated Outstanding and school bus stops to comprehensive schools in Bakewell and Hope Valley are within yards of the bottom of the driveway.
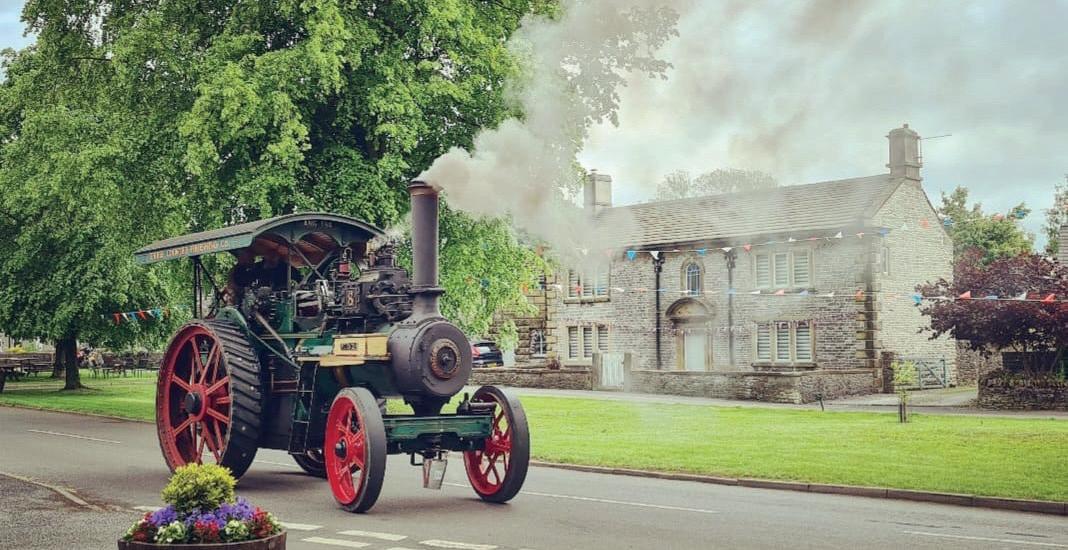
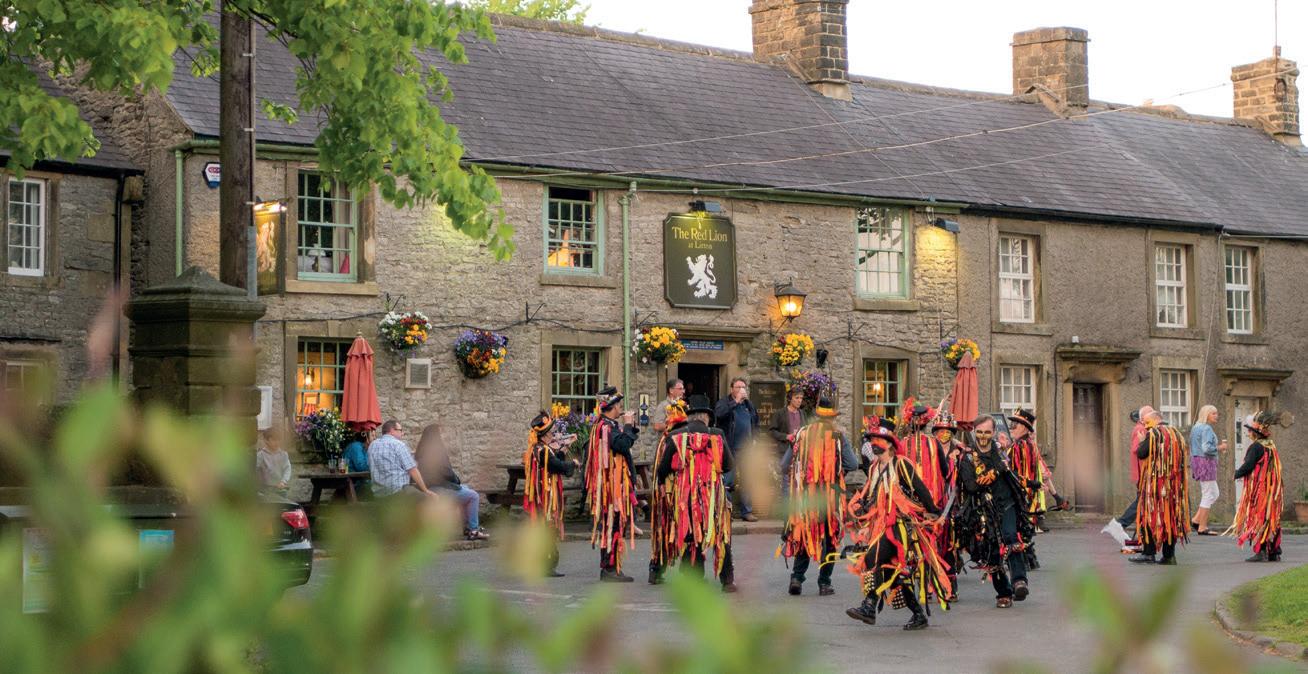
Just outside Litton lies Peter’s Stone and Cressbrook Dale Nature Reserve, a magnificent limestone chasm renowned for its wild orchids and fauna. The countryside around this area was the inspiration for the naturalist David Bellamy, who reportedly stayed in a nearby youth hostel in his younger days and loved the landscape of the White Peak. The popular Litton Loop route connects with the Monsal Trail. This 8.5-mile trail, using a former railway line, is hugely popular with walkers, runners, cyclists, wheelchair users and horse riders. It passes along the trout rich River Wye and through some of the Peak District’s most beautiful limestone dales.
The location is ideal for commuters into Sheffield, Manchester, Buxton, and Derby. Manchester International Airport is approximately 45 minutes away by car. An abundance of excellent schools, private and public can be found nearby. The surrounding villages have highly renowned Gastro pubs and restaurants within easy reach.
Rachel Rennie Photography Rachel Rennie Photography Rachel Rennie Photography - https://www.rachelrennie.comINFORMATION
Services
All mains service. Solar Panels Installed Broadband in all three properties.
Local Authority
Derbyshire Dales
Viewing Arrangements
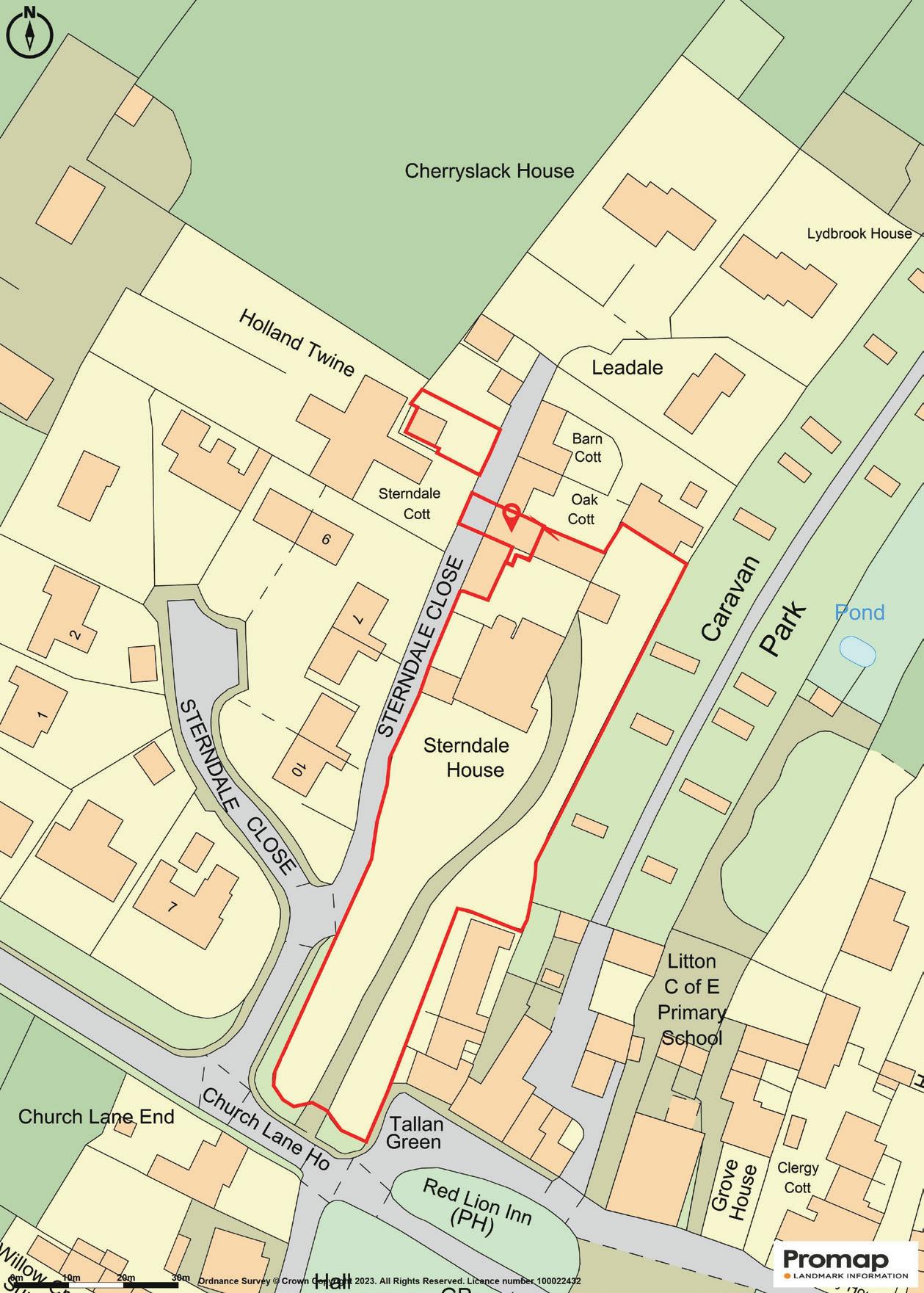
Strictly via the vendors sole agents Arma Kang +44 (0)7852 877 164 and Pip Holden +44 (0)7970 926 418 at Fine & Country Derbyshire +44 (0)1332 973 888.
Website
For more information visit Estate Agents in Derbyshire | Fine & Country (fineandcountry.co.uk)
Opening Hours:
Monday to Friday - 9.00 am - 5.30 pm.
Saturday - 9.00 am - 4.30 pm.
Sunday - By appointment only £2,000,000
Registered in England and Wales.
Company Reg No. 09929046. VAT Reg No: 232999961 Registered Office: Newman Property Services, 1 Regent Street, Rugby, Warwickshire CV21 2PE. copyright © 2023 Fine & Country Ltd.
Agents notes: All measurements are approximate and for general guidance only and whilst every attempt has been made to ensure accuracy, they must not be relied on. The fixtures, fittings and appliances referred to have not been tested and therefore no guarantee can be given that they are in working order. Internal photographs are reproduced for general information and it must not be inferred that any item shown is included with the property. For a free valuation, contact the numbers listed on the brochure. Printed 20.09.2023
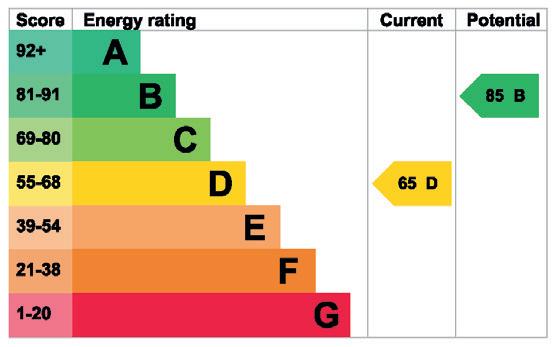
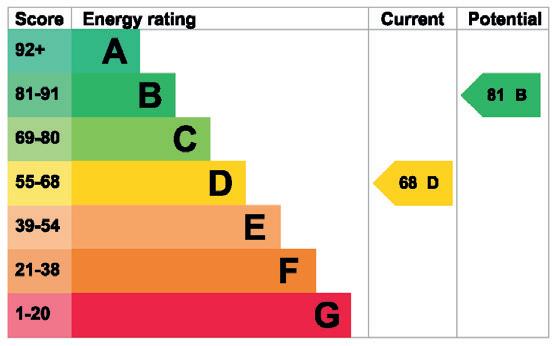


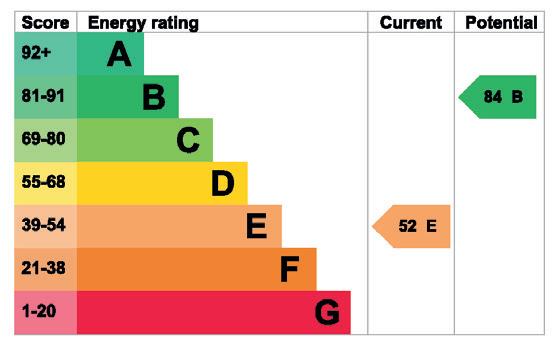
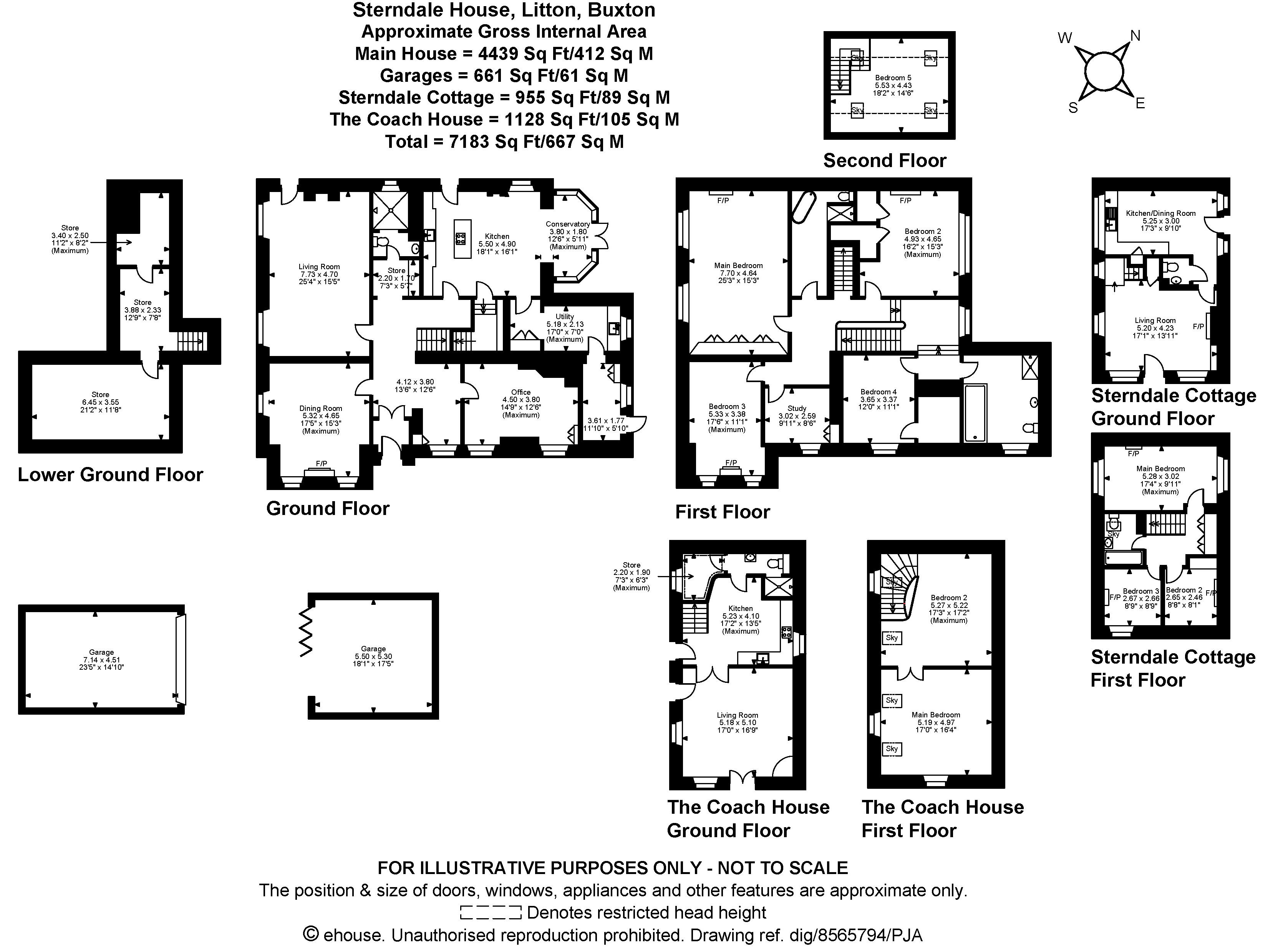 The Coach House
Sterndale House
Sterndale Cottage
The Coach House
Sterndale House
Sterndale Cottage
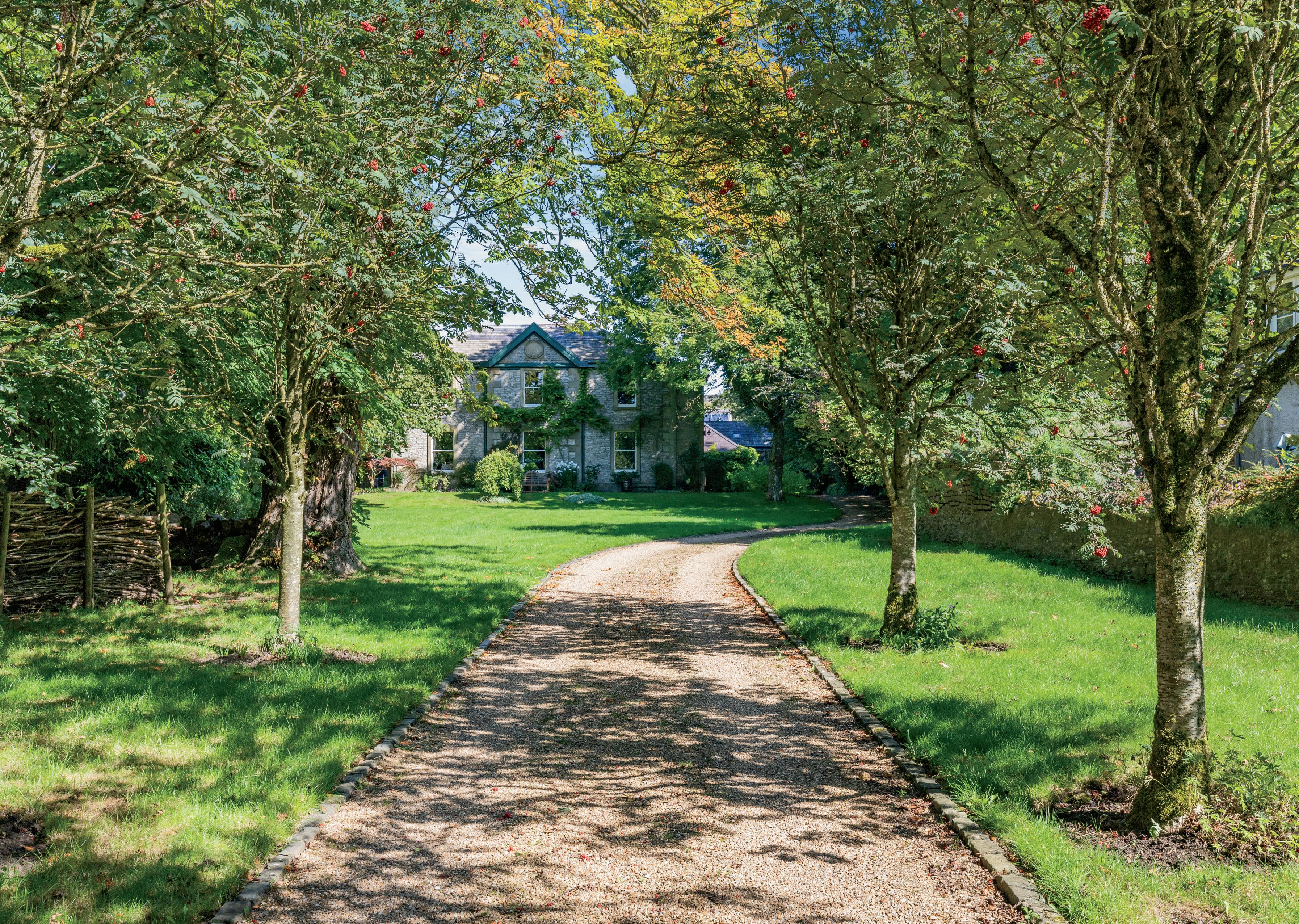
Fine & Country is a global network of estate agencies specialising in the marketing, sale and rental of luxury residential property. With offices in over 300 locations, spanning Europe, Australia, Africa and Asia, we combine widespread exposure of the international marketplace with the local expertise and knowledge of carefully selected independent property professionals.
Fine & Country appreciates the most exclusive properties require a more compelling, sophisticated and intelligent presentation –leading to a common, yet uniquely exercised and successful strategy emphasising the lifestyle qualities of the property.
This unique approach to luxury homes marketing delivers high quality, intelligent and creative concepts for property promotion combined with the latest technology and marketing techniques.
We understand moving home is one of the most important decisions you make; your home is both a financial and emotional investment. With Fine & Country you benefit from the local knowledge, experience, expertise and contacts of a well trained, educated and courteous team of professionals, working to make the sale or purchase of your property as stress free as possible.

Fine & Country Derbyshire
01332 973888
email: arma.kang@fineandcountry.com
Throughout his 20-year career within the property industry to date, Arma brings all the qualities you need for a successful home move.

Arma specialises in high exposure technologies and regularly attends national training sessions to showcase new marketing technologies so he is at the forefront of cutting-edge technology when it comes to finding the right buyer. A strong believer in the power of positivity, Arma is dedicated to working with you on a consultative level from start to finish to achieve the results that you require.
Fine & Country Derbyshire
01332 973888
email: pip.holden@fineandcountry.com
Pip has a wealth of experience in product strategy and brand development after achieving a first-class honours degree in Fashion Management and Technology. Beginning her career in fashion buying and management focusing on trend and product development, she moved to take on creative roles at leading fashion companies such as Next, Marks & Spencer and George. With her passion and proven track record in managing business operations while driving brand growth and sales her strong negotiation skills enabled her to focus on international buying particularly in the Far east, Asia and Mauritius as well as closer to home in Europe.
Pip’s career in fashion has developed her love of Interior design and the pursuit of her career in the luxury property market. She has a very keen eye for detail and can help advise clients the latest trends within the upper quartile of the housing market. Pip is a great communicator and prides herself on keeping in touch with both buyers and sellers alike. She loves to help buyers find the property of their dreams and can offer expert advice on premium locations across Derbyshire having lived across the County over the last 40 years.

The Old Post Office, Victoria Street, Derby, Derbyshire, DE1 1EQ
01332 973888
arma.kang@fineandcountry.com | pip.holden@fineandcountry.com