
Ivy Lodge Street End | Canterbury | Kent | CT4 5NP



Ivy Lodge Street End | Canterbury | Kent | CT4 5NP

Originally the Lower Hardres village hall, this delightful country property was repurposed as a private residence in 1998 and constructed in a traditional rural barn style, nestling in a generous plot in a Conservation Area. Over time it has been renovated and extended and is now a stunning and unique family home located in a delightful rural hamlet, but only a short distance from the historic city of Canterbury. It is approached via a five bar gate that leads to the attractive L shaped building and a spacious gravel and paved frontage where you can park numerous vehicles. This is surrounded by a charming dwarf wall and shrub borders and leads to the double garage as well as access to the side and rear garden. The attractive exterior includes cathedral style dormer windows, varied roof lines and chimneystacks with steps leading up to the charming stable front door with wrought iron door furniture.
This opens into a partially double height entrance hall with a brick feature, a pine staircase leading to the galleried landing that overlooks the hall and engineered oak flooring that flows through part of the ground floor accommodation. This includes the spacious, dual aspect sitting room with patio doors to the terrace. A coved ceiling and an impressive brick chimney breast and contemporary raised coal flame effect gas fire. Multi-pane glazed doors open into the wellproportioned dining room that also has patio doors to the terrace and is just the place for those more formal suppers and special family occasions and where guests can wander out into the garden on a warm day or a balmy summer’s evening.
There is a really delightful dual aspect country style kitchen/breakfast room with patio doors to the garden, half height wall panelling, terracotta coloured floor tiles and a painted beamed ceiling. It incorporates a range cooker and very attractive
cream units housing an integrated fridge freezer and dishwasher while an impressive central island/breakfast bar includes a butcher’s block and a tiled top. There is a feature chimney breast with a two-way log burner that also heats the adjacent snug. Steps lead down to a cloakroom and a fitted utility room with laundry facilities and a hobby room/office, currently laid out as an excellent model railway complex, and door access to the large double garage with built-in shelving in the workshop area.
In one direction off the stairs on the first floor you will find a large dual aspect main bedroom with a plethora of fitted mirrored wardrobes and an en suite bathroom with a corner jacuzzi bath as well as eaves storage and a single bedroom currently in use as a study. The upper galleried landing includes a linen cupboard, a pine archway and leads to the family bathroom and three double bedrooms. One has an en suite shower, another is used as a study and the third has fitted cupboards, an en suite wet room style shower with a trendy circular washbasin. It also has direct access to a stunning, triple aspect sun room with a vaulted ceiling, cross beams and Velux windows providing lovely views across the garden and beyond. The sun room also includes a spiral staircase down to the delightful, triple aspect snug with access to the terrace.
A wide paved terrace in the rear garden is bordered by a dwarf brick wall that leads to large lawn areas, seating areas, impressive shrub and perennial beds and beautiful mature trees that back onto farmland. There is also probably one of the poshest built in barbecues in Kent, constructed inside its very own pitched roof building and makes an excellent talking point when you invite friends and family round for a ‘barbie!’
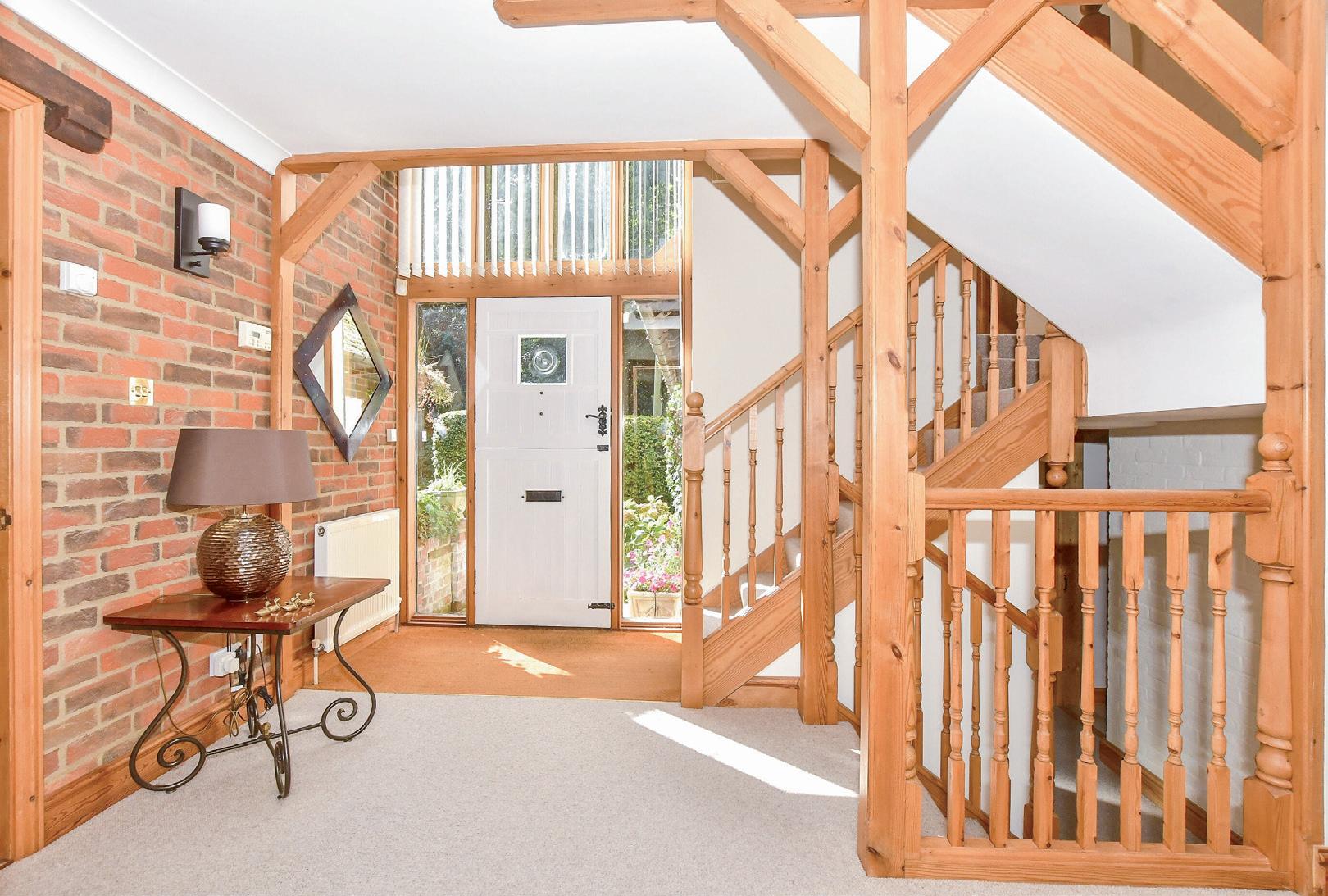
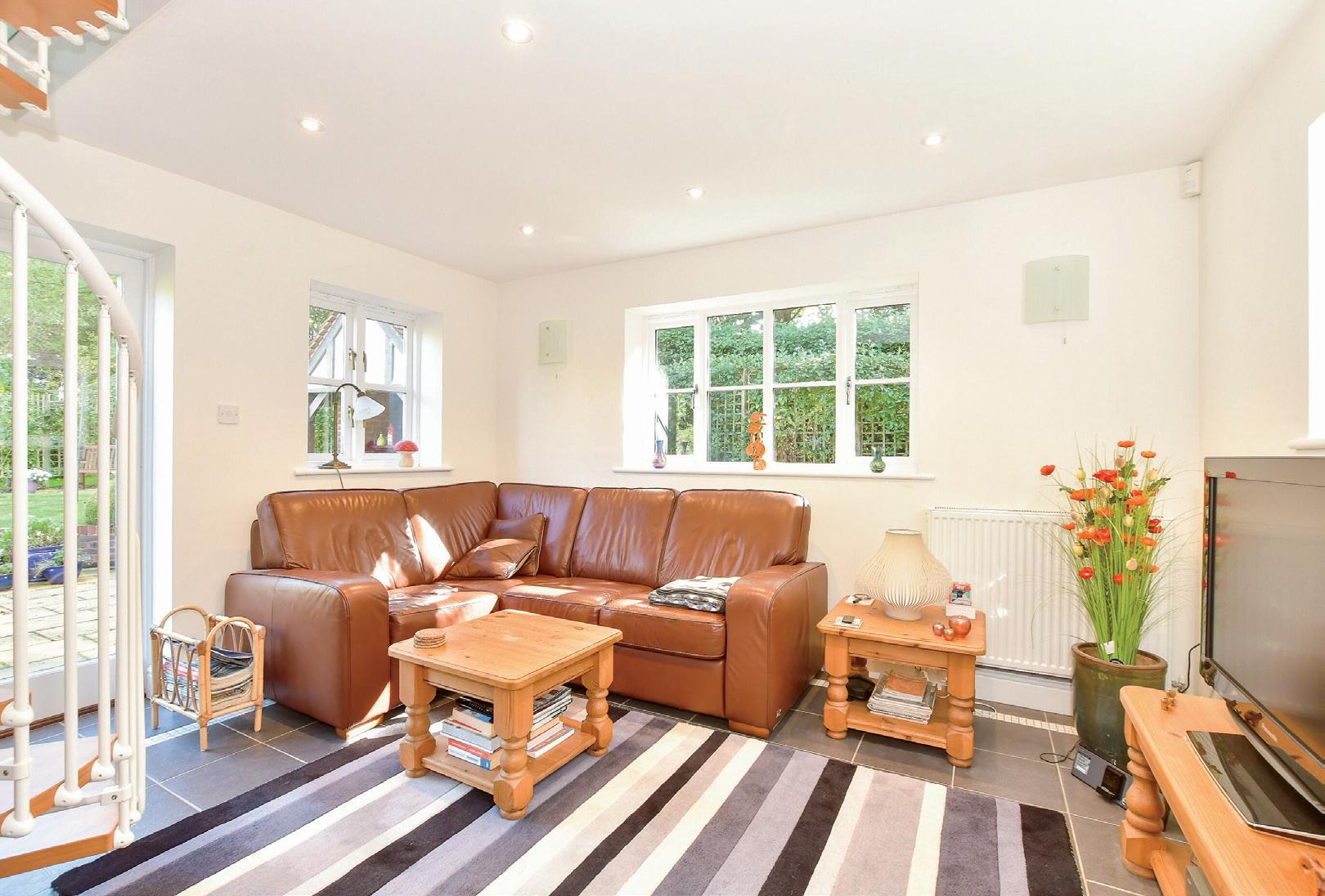
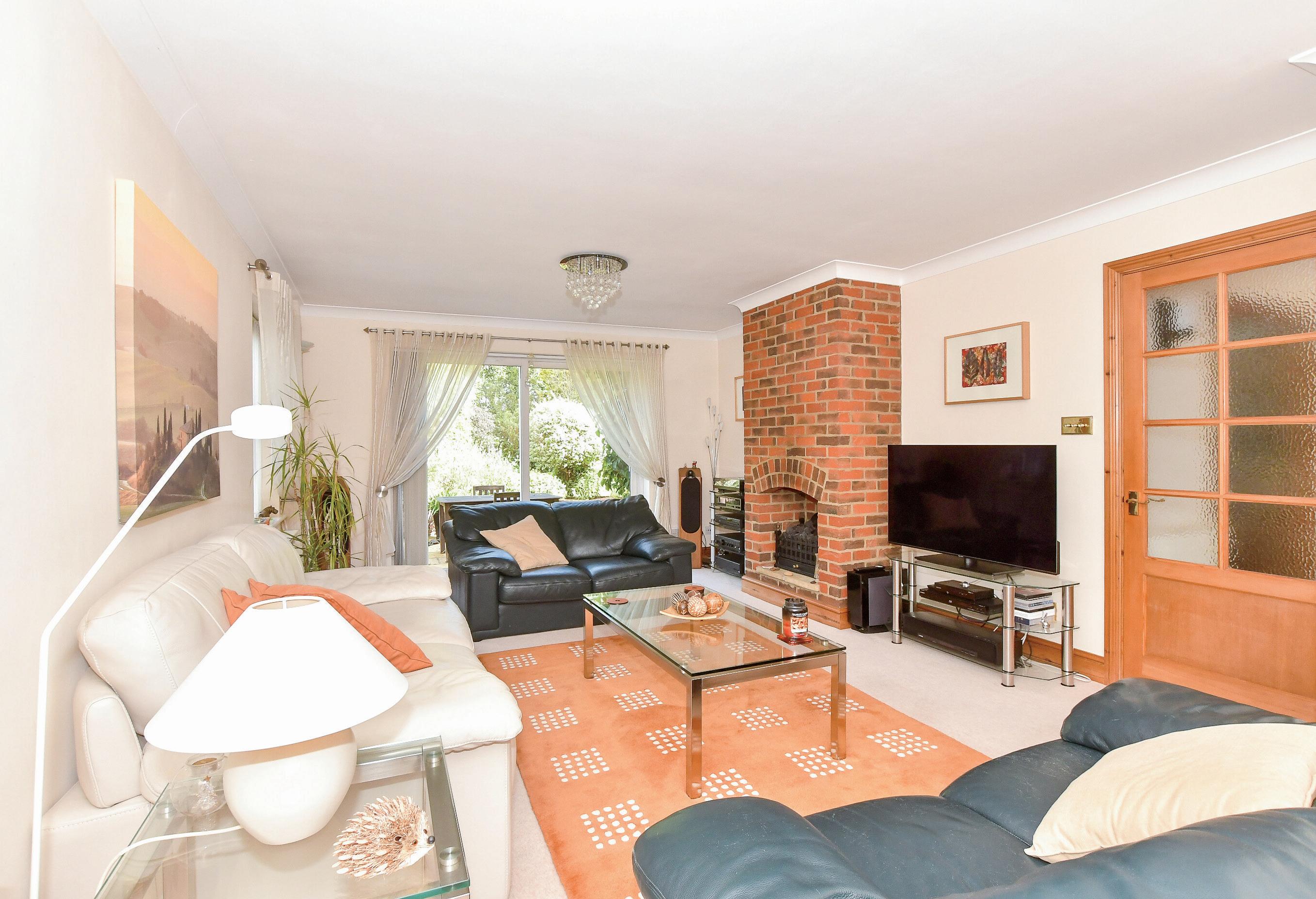



This has been an excellent family home for the past 18 years. During that time it has been updated and extended to become the beautiful home you see today and it will be sad to leave but it is time to start a new chapter and enable new owners to take advantage of everything the property has to offer.
We initially fell in love with the house and the location when we first saw it. We have all the advantages of living in a friendly community surrounded by countryside, yet we are not far from the city of Canterbury. Our village include a hall with plenty of regular activities, an award-winning farm shop, a good hairdresser and the local cricket club, while local primary schools in Stelling Minnis, Petham and Bridge are easily accessible. There are wonderful places to go for walks with the dog and you can cycle along the Sustrans National Route 17. Alternatively you could stroll down to the Granville pub for a drink or an excellent meal without needing to take the car out or go along to the nearby village of Bridge with its renowned restaurants as well as a small supermarket, surgery and dentist.
Canterbury includes a plethora of UNESCO world heritage historic buildings, high street stores and individual shops, theatres, bars and restaurants as well as two mainline stations with the high speed train from Canterbury West whisking you to London in under an hour. There is also a very wide choice of first class primary, grammar and private schools as well as three universities, while for sporting enthusiasts there is the Roundwood Hall Golf Club along Stone Street or the Canterbury Golf club and Polo Farm Sports club on the outskirts of the city while cricketing fans can watch country cricket at the Kent cricket ground. If you enjoy horses, there is also the Bursted Manor riding centre and excellent rides in the 440 acres of Lyminge forest. If you want to go further afield it is very easy to get to the A2 for London or Dover and the Channel Tunnel for trips to the Continent.”

* These comments are the personal views of the current owner and are included as an insight into life at the property. They have not been independently verified, should not be relied on without verification and do not necessarily reflect the views of the agent.




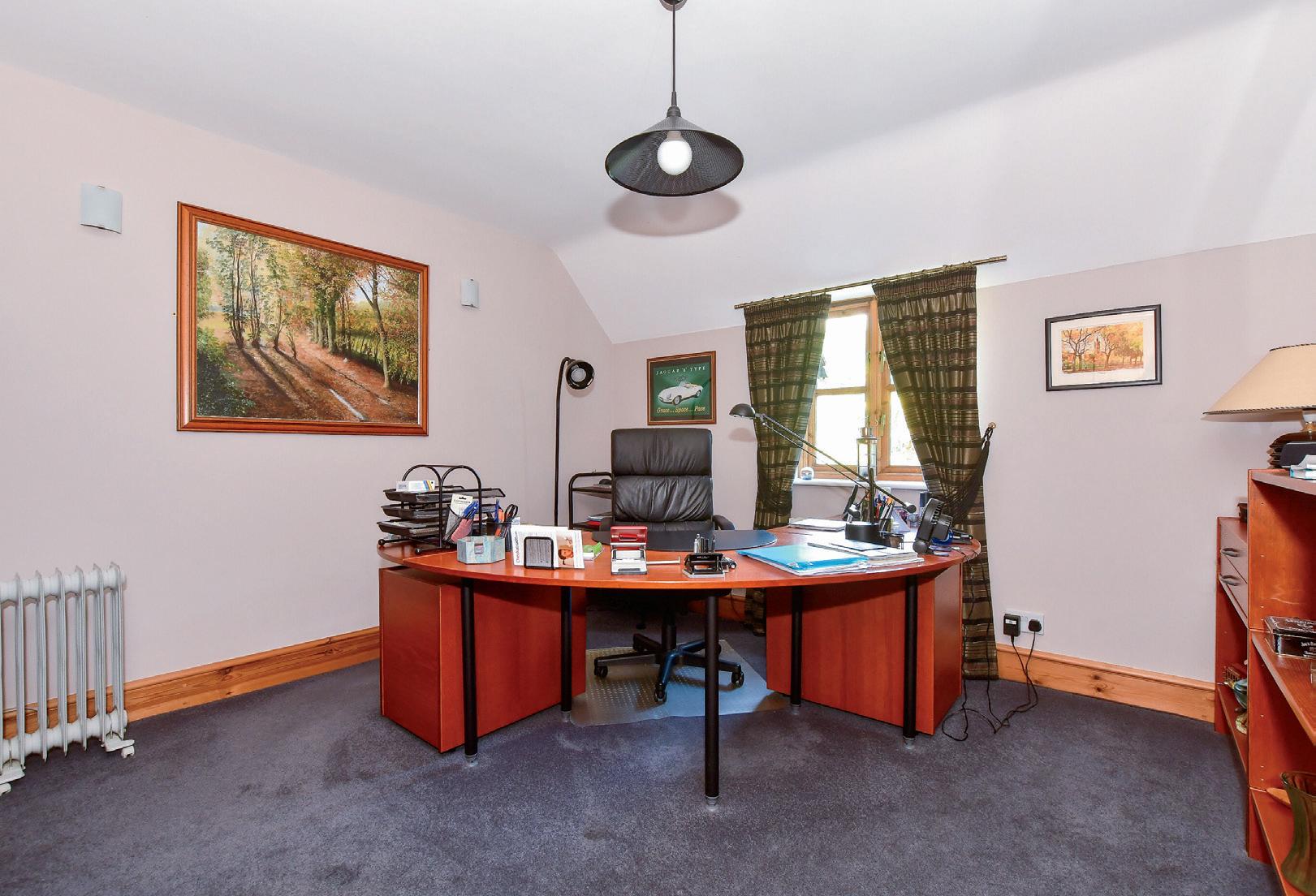

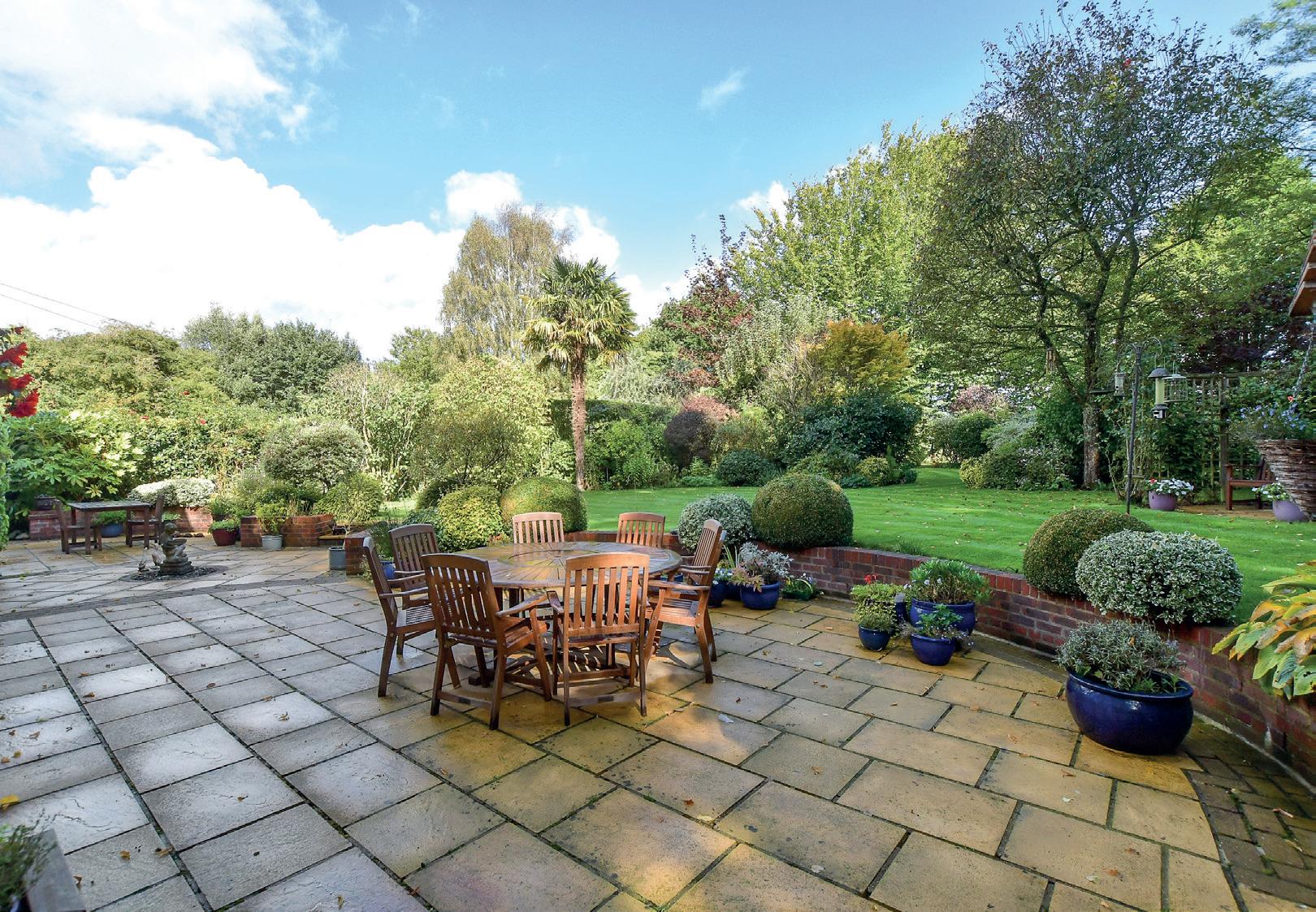
Travel
By Road: Canterbury
Charing Cross
By Train from Canterbury West
High-Speed St. Pancras
Charing Cross
Ashford International
By Train from Canterbury East
Charing Cross
Victoria
Dover Priory
Healthcare
Bridge Health Centre 01227 831900
Canterbury Medical Practice 01227 463128
Kent and Canterbury Hospital 01227 766877
Chaucer Hospital 01227 825100
Education
Primary Schools: Petham Primary 01227 700260
Stelling Minnis Primary 01227 709218
Bridge and Patrixbourne Primary 01227 830276
St Stephens Junior 01227 464119
The Canterbury Primary 01227 462883
Kent College Junior 01227 762436
St Edmunds Junior 01227 475600
Kings Junior 01227 714000
Secondary Schools:
Simon Langton Girls Grammar 01227 463711
Simon Langton Boys Grammar 01227 463567
Barton Grammar 01227 464600
King’s School, Canterbury 01227 595501
Kent College 01227 763231
St Edmunds 01227 475000
Leisure Clubs & Facilities
St Lawrence Cricket Ground
01227 473612
Polo Farm Sports Club 01227 769159
Canterbury Golf Club 01227 453532
Roundwood Hall Golf Club 01303 862260
Kingsmead Leisure Centre 01227 769818
Entertainment
Marlowe Theatre, Canterbury 01227 787787
Gulbenkian Theatre and Cinema 01227 769075
Pinocchios 01227 457538
Cafe des Amis 01227 464390
Abode Hotel 01227 766266
The Granville 01227 700402
The Pig at Bridge 03452259494
The Bridge Arms 01227 286534
Local Attractions / Landmarks
Howletts Animal Park
Wingham Wildlife Park
The Canterbury Tales
The Beaney House
Canterbury Cathedral
Canterbury Heritage Museum

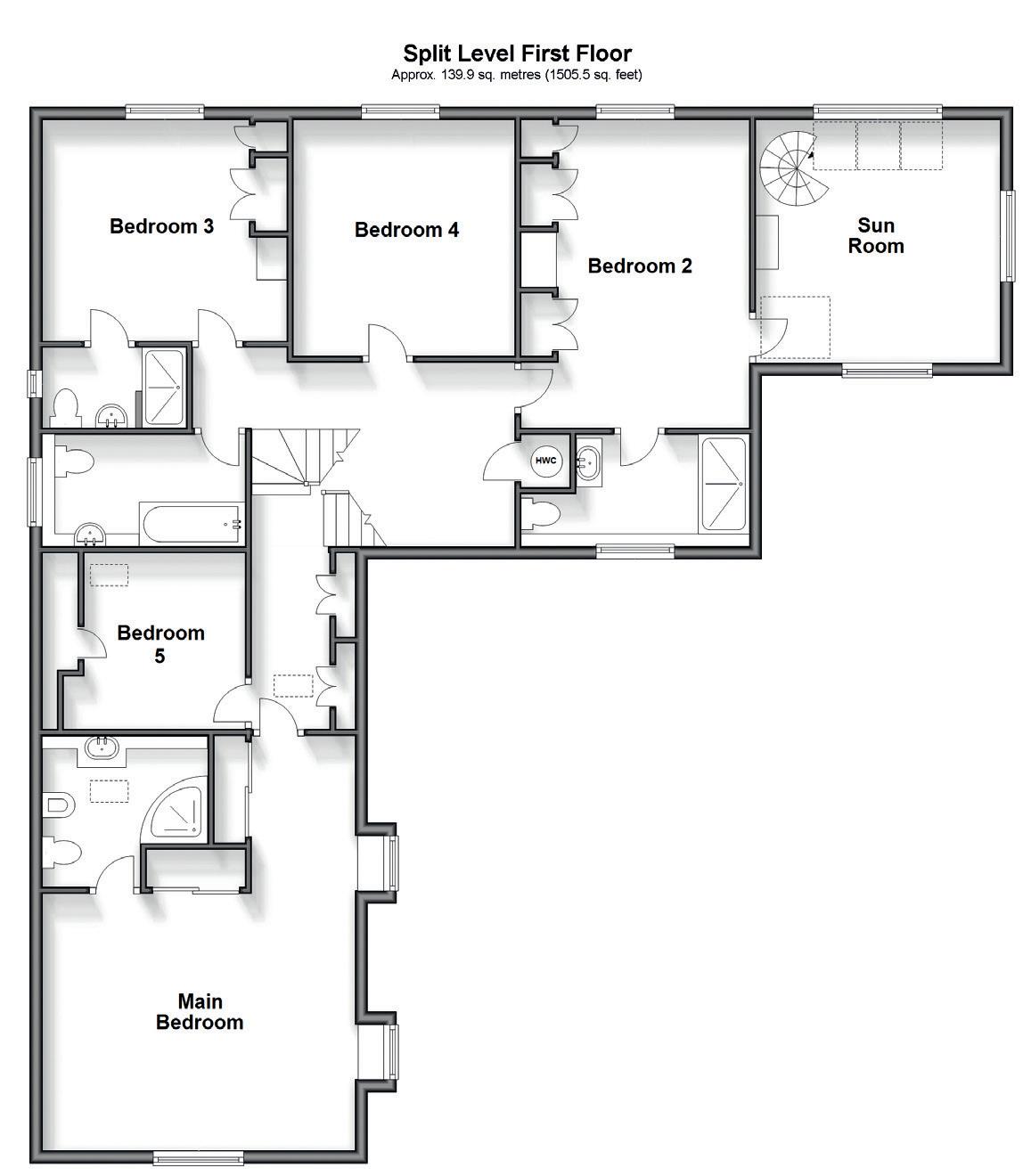
SPLIT LEVEL GROUND FLOOR
Entrance Hall
Cloakroom
Utility Room 9’7 (2.92m) x 6’2 (1.88m) narrowing to 4’8 (1.42m)
Hobby Room/Office 10’1 x 9’3 (3.08m x 2.82m)
Sitting Room 21’9 x 12’7 (6.63m x 3.84m)
Dining Room 11’7 x 11’7 (3.53m x 3.53m)
Kitchen/Breakfast Room 21’8 x 11’7 (6.61m x 3.53m)
Snug 12’7 x 11’6 (3.84m x 3.51m)
SPLIT LEVEL FIRST FLOOR
Landing
Main Bedroom 22’0 (6.71m) narrowing to 13’6 (4.12m) x 16’0 (4.88m)
En Suite Bathroom 8’2 x 8’2 (2.49m x 2.49m)
Bedroom 5 9’5 x 8’4 (2.87m x 2.54m)
Family Bath/Shower Room 10’5 x 5’7 (3.18m x 1.70m)
Bedroom 3 12’8 into fitted wardrobes x 11’11 (3.86m x 3.63m)
En Suite Shower Room
Bedroom 4 11’8 x 11’8 (3.56m x 3.56m)
Bedroom 2 15’8 x 11’7 (4.78m x 3.53m)
En Suite Shower Room
Sun Room 12’5 (3.79m) x 11’7 (3.53m) narrowing to 7’8 (2.34m)
Rear Garden
Front Garden
Gated Driveway
Double Garage 20’7 x 20’0 (6.28m x 6.10m)


