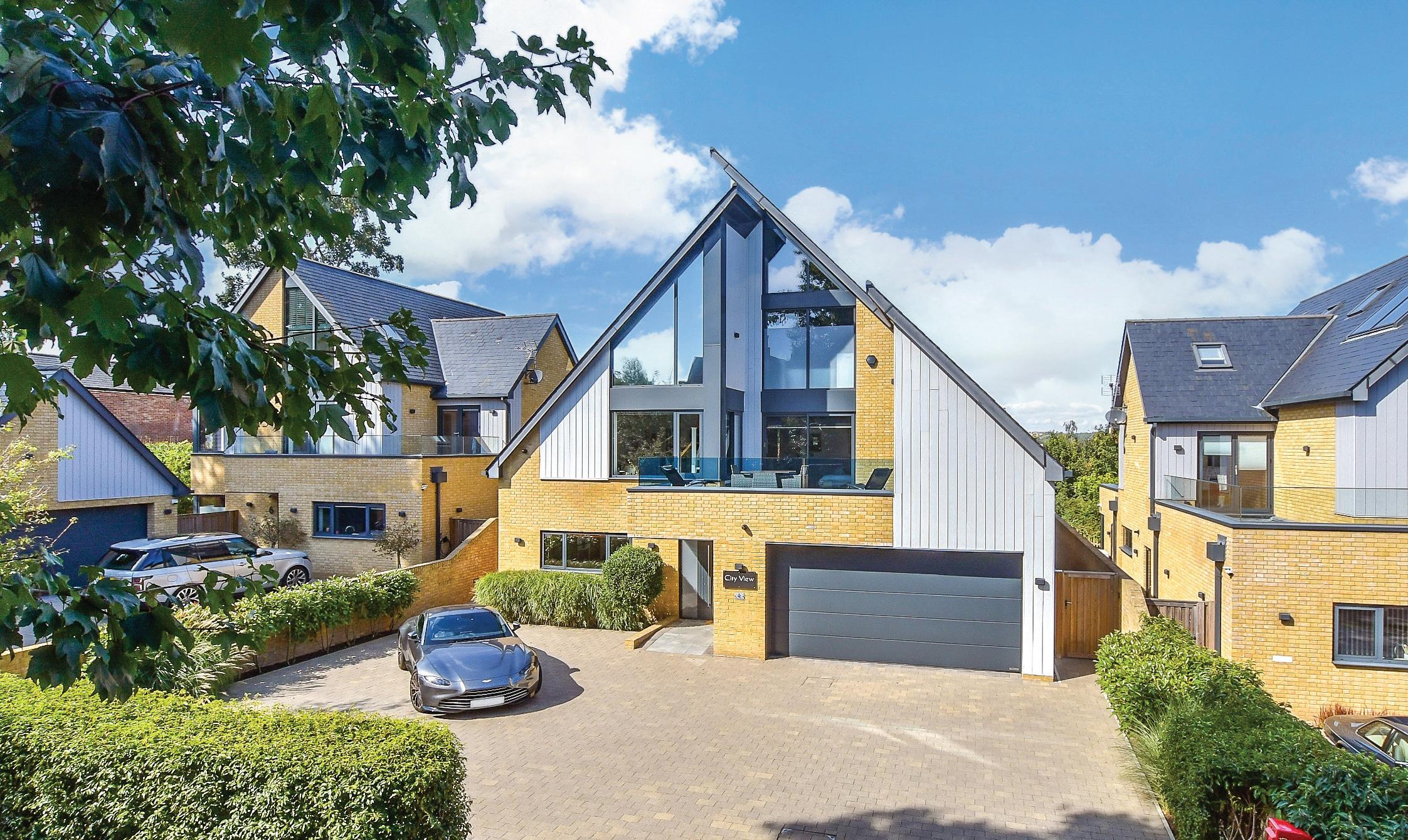
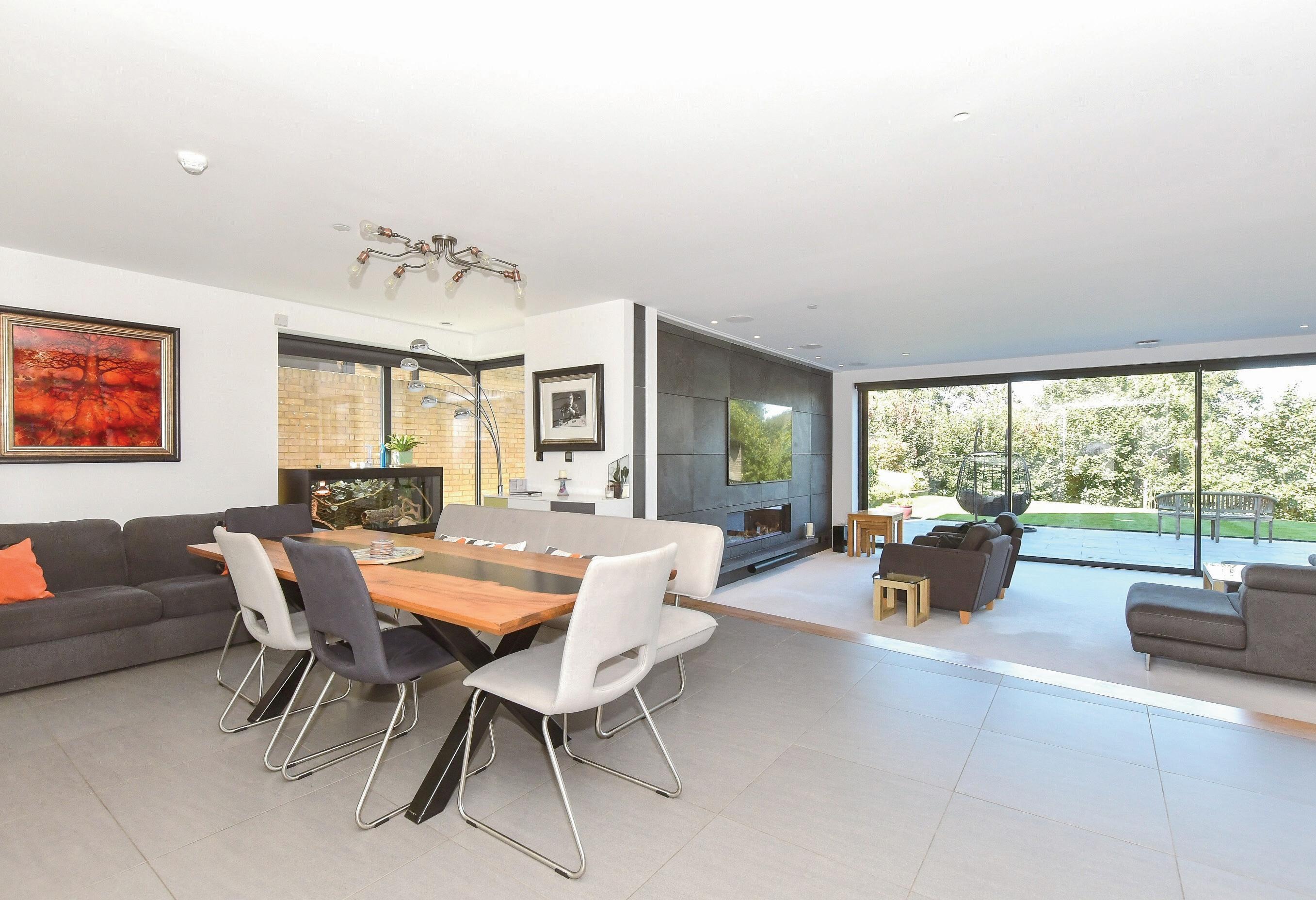



Although only built about five years ago this superb, almost futuristic, modern residence near the very heart of Canterbury has been impressively upgraded by the current owners in the past three years. No expense has been spared in creating a unique family home that is ideal for even the most discerning of owners looking for the ultimate in 21st century living.
The property is approached along Puckle lane and set back from the road with a vast block paved frontage, providing off road parking for several vehicles, that leads to the double garage and the front entrance. The fascinating exterior includes an array of steel, glass and low maintenance Cedral cladding as well as a porch with a mirrored chrome ceiling and a modern front door. Internally there are also impressive contemporary features such as mirrored chrome door frames, aluminium windows, newly installed automatic blinds, walnut doors and walnut staircases with inset safety glass risers. There are also sprinkler systems, a Vent Axia filtration airflow system, WiFi boosters on every floor together with mood lighting, surround sound and security systems that can be activated from a wall control pad or via your smart phone.
A truly magnificent triple aspect open plan space that encompasses nearly all the ground floor greets you as you walk through the entrance. It includes tiled flooring and underfloor heating, a hall area with fitted storage cupboards, an impressive kitchen as well as dining and sitting areas and virtually a wall of wide patio doors that open onto the large rear terrace, enabling you to see views across the garden and beyond, from the moment you open the front door.
The superb German designed kitchen units have hard wearing worktops and mood lighting and include top quality Gagganau appliances. There is a built in oven, combi microwave, warming drawer, larder sized integrated fridge and separate freezer, drinks fridge, dishwasher, rubbish container and a Quooker instant hot/cold/sparkling water and filter tap. The spacious central island/breakfast bar includes an induction hob. The large dining area is very light with floor to ceiling corner windows and where you can happily entertain a dozen guests. It leads down steps to the main sitting area with its wall of aluminium sliding glazed doors to the terrace with bespoke automatic blinds, an impressive slate covered wall with concealed cupboards, a built in TV and a luxury modern Bellfires gas fire as a focal point.
There is a wide archway with steps up to the family area that also has sliding doors to the terrace and direct access to the inner hall where you will find a trendy cloakroom and a door to the large tiled garage with remote control door and underfloor heating. It currently includes a gym, a utility facility with standalone laundry appliances, an electric car charging point, controls for the indoor and outdoor lighting systems and Pylontech batteries for the solar panel electricity storage.
On the first floor there is a good sized landing with built in storage and linen cupboards and four double bedrooms with television mounts and independent Sky systems. These include two with views across to Canterbury Cathedral and en suite double showers and a large light guest suite with a spacious seating area, sliding wardrobes, air conditioning, a personalized sound system, a contemporary en suite bathroom and an impressive double height angled window with bespoke automatic blinds. This room also has stairs to a mezzanine bedroom and steps to a decked roof terrace with seating and dining areas, where you can enjoy upstairs al fresco entertaining as there is a direct access to a useful kitchenette/office. The fourth bedroom also makes an ideal office as it has sliding doors to the roof terrace and a wall of smart fitted cupboards with concealed access to the electronic equipment control room for the Sonos sound system, alarm system, Sky TVs, WiFi and CCTV.
On the half landing to the second floor there is a vast picture window with views to the Cathedral, while the top floor includes a large contemporary family bathroom with a stand-alone oval bath and a double Aquilisa shower and the fabulous main suite. This has a very smart en suite bathroom with fascinating basin taps, a seating area and double bedroom with a vaulted ceiling, stunning panoramic views over Canterbury and custom made blinds over the Velux and angled windows.
Outside there are solar panels at the rear of the property and the vast porcelain tiled terrace wraps that around part of the property and is just the place for outdoor entertaining and enjoying the views, while the hot tub is ideal for relaxing after a busy day. The garden is very easy to manage with a lawn and raised shrub as well as steps down a steep bank to the lower wild woodland area. Here children can enjoy sitting around firepits, watching the wildlife including hedgehogs, squirrels, foxes and birds or playing hide and seek among the trees.
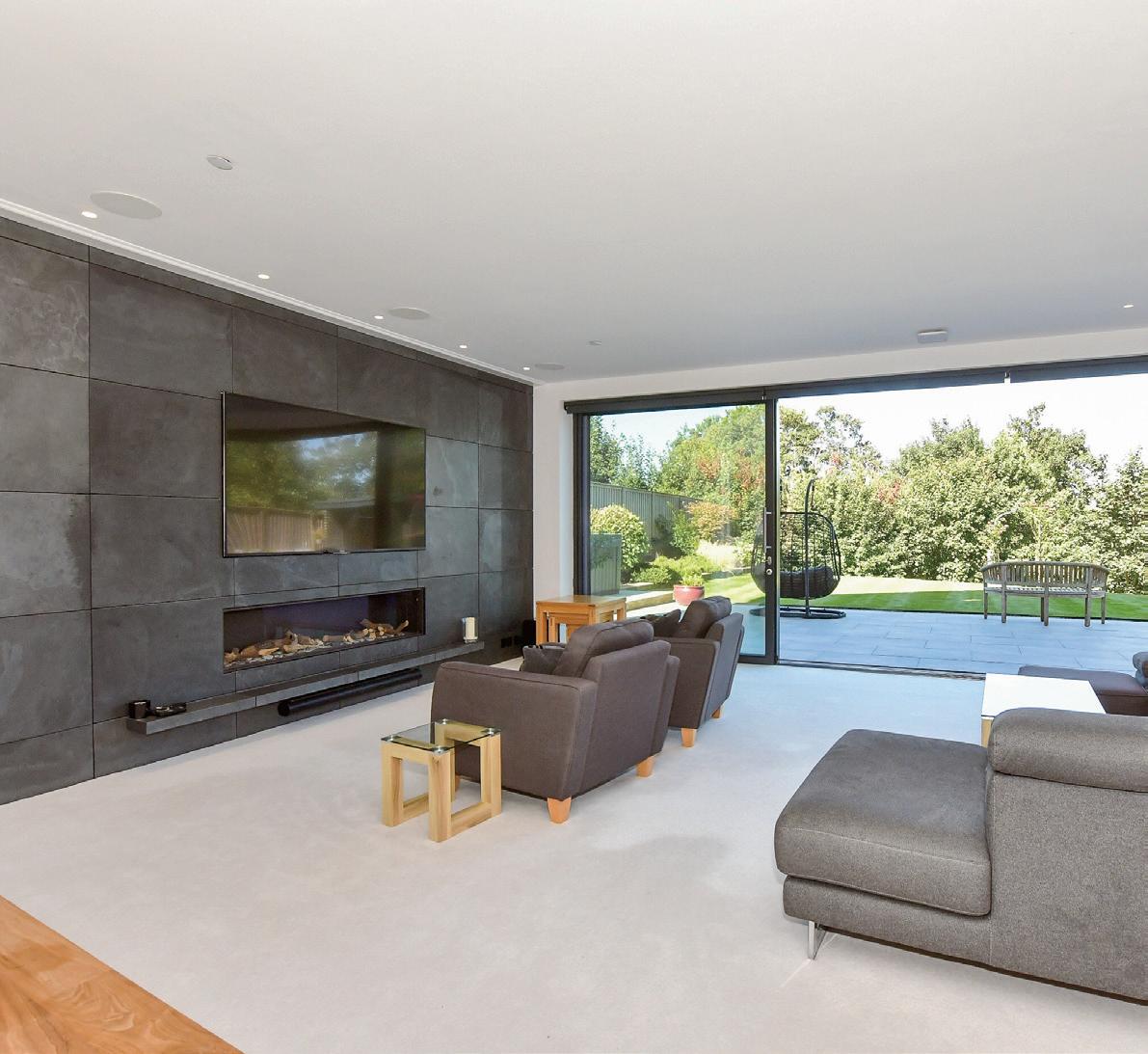

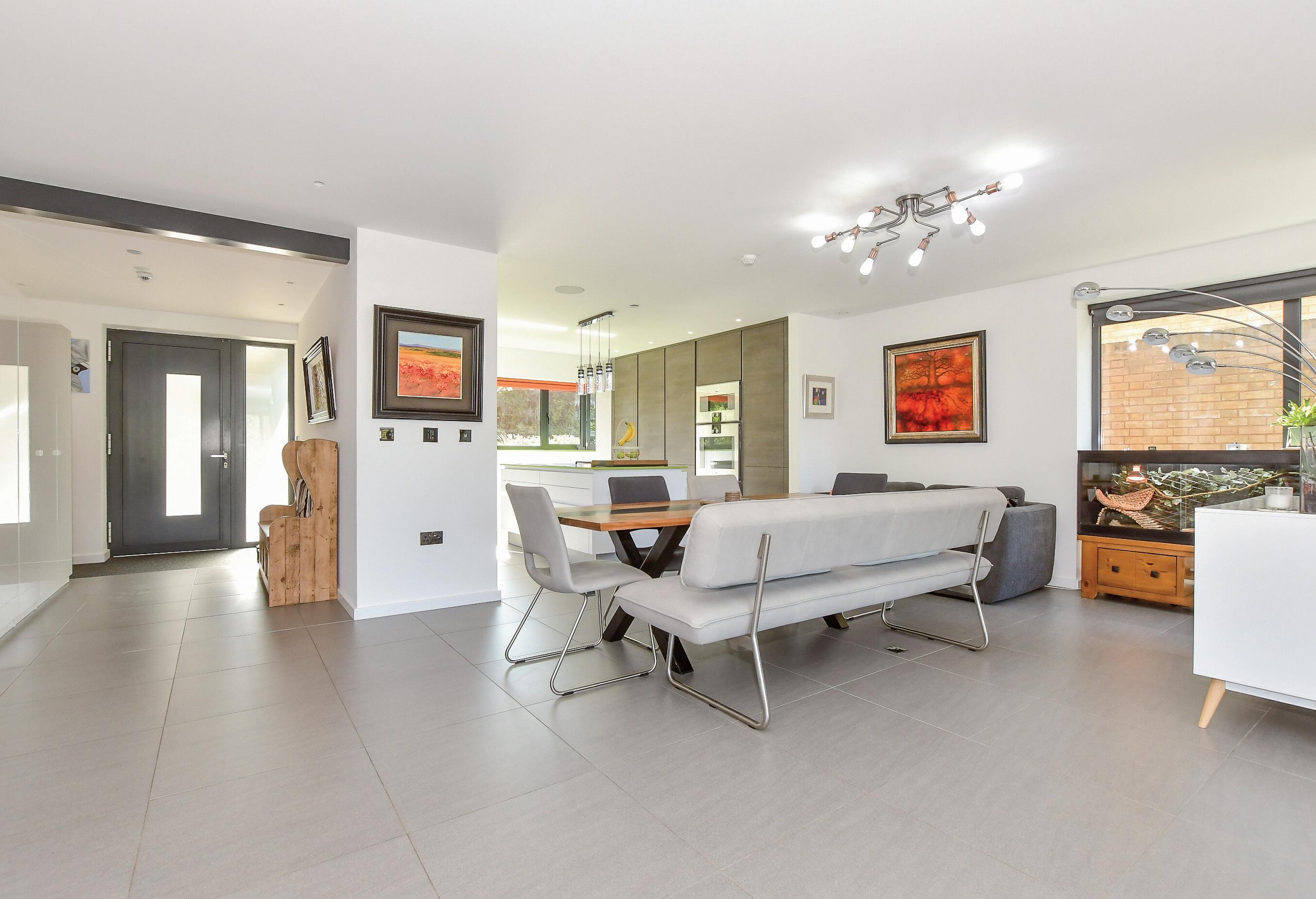


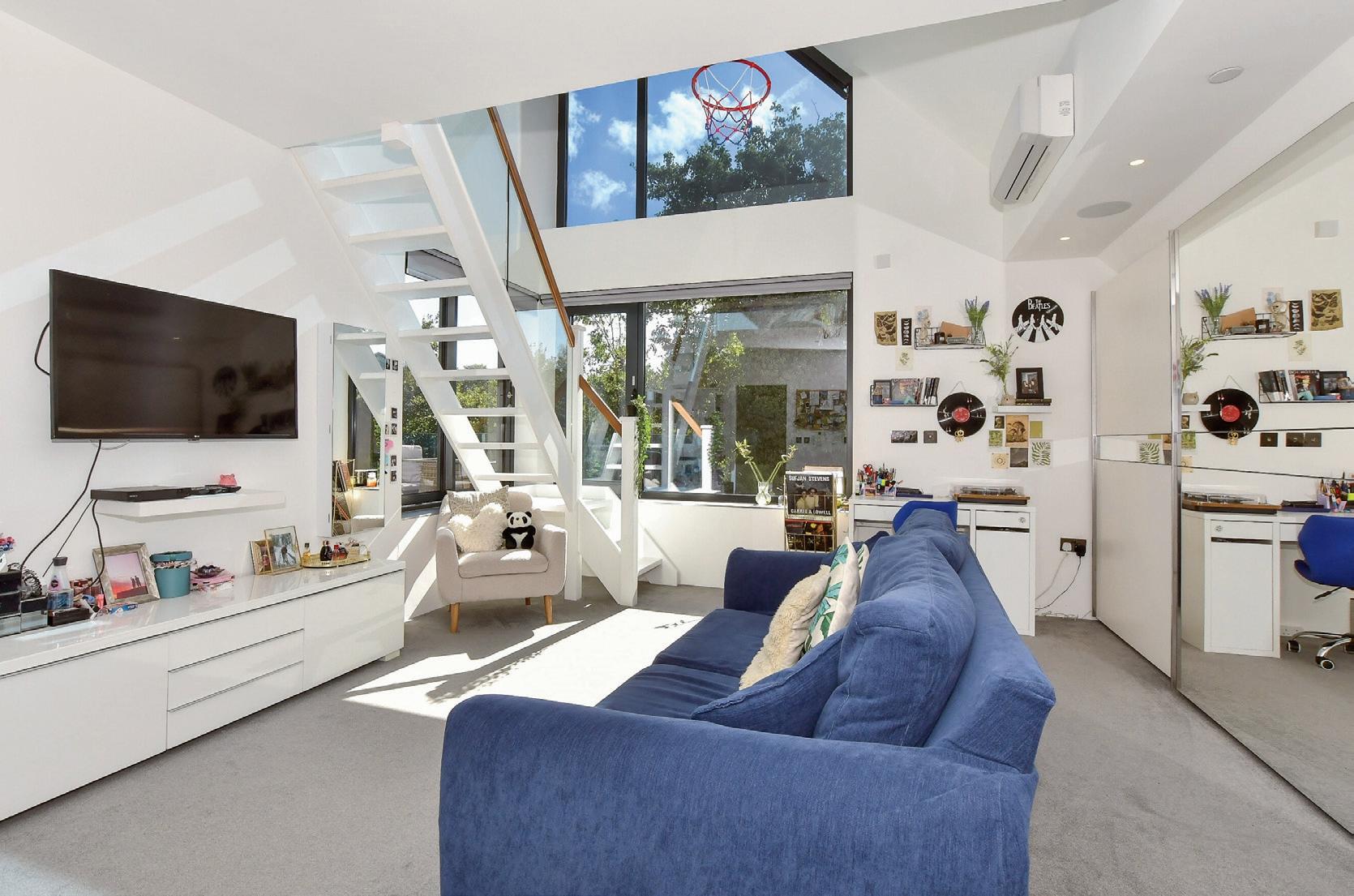

We love this very special family home as it is in such a great location and we were delighted to have the opportunity to create the ultimate modern and technically advanced residence. However we feel it is time for us to downsize and allow new owners to enjoy everything about this contemporary property, whether that is as a permanent home or the ultimate weekend and holiday retreat.
One of the great advantages about living here is that, although it is only seven minutes’ walk to the centre of the City, there is very little noise as we live in a one-way lane. Also in the summer the leaves on the trees in the woodland obscure all the houses and the only thing you can see is Bell Harry Tower at Canterbury Cathedral but the evening views when the cathedral and the Marlowe theatre are lit up are spectacular.
It is great to be able to stroll down the road to the high street stores, independent shops, pubs and eateries, including the latest addition to The Ivy collection, as well as meeting friends and family for a coffee or a visit to the theatre without needing to take the car or even get on a bus. Canterbury East station is close by and, if you want to get to London quickly, the fast train from Canterbury West will transport you to St Pancras in under an hour while it is not far from the A2 for Dover and Folkestone for trips to the Continent.
As well as the cathedral there are a wide variety of other historic and interesting attractions to see in the city including the Canterbury Norman Castle, the Canterbury Tales, St Augustine’s Abbey, Canterbury Heritage Museum, the Westgate, The Beaney House and the Canterbury Roman Museum. It is home to two theatres, three universities and numerous state schools including three excellent grammar schools and a number of private schools such as the famous Kings School and if you enjoy sporting activities there is a golf course, leisure centre and the Polo Farm sports club.”*
* These comments are the personal views of the current owner and are included as an insight into life at the property. They have not been independently verified, should not be relied on without verification and do not necessarily reflect the views of the agent.
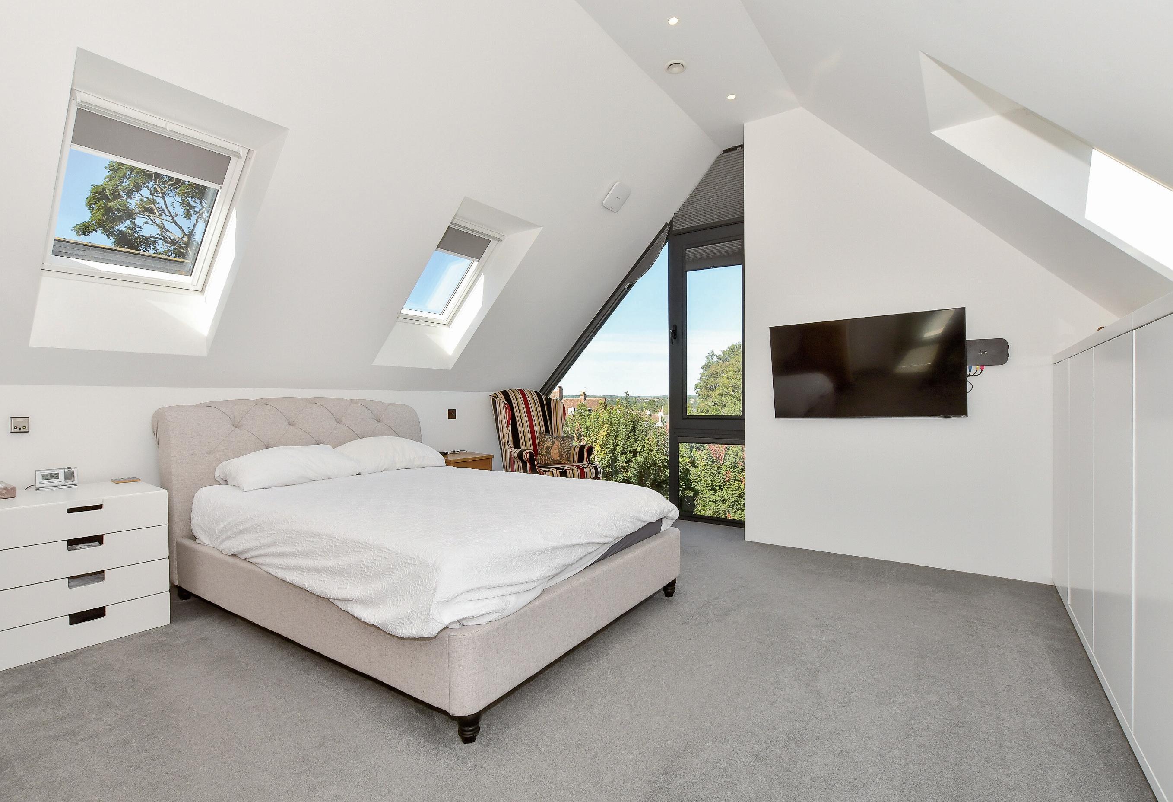
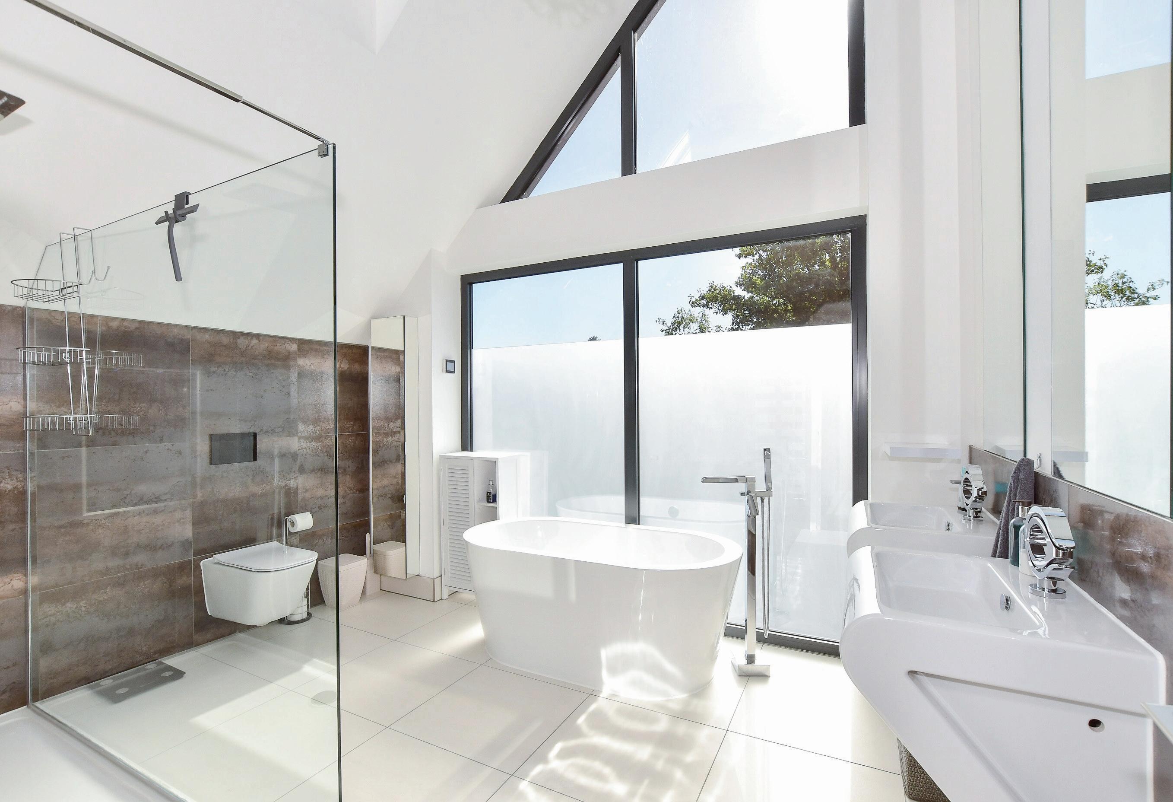
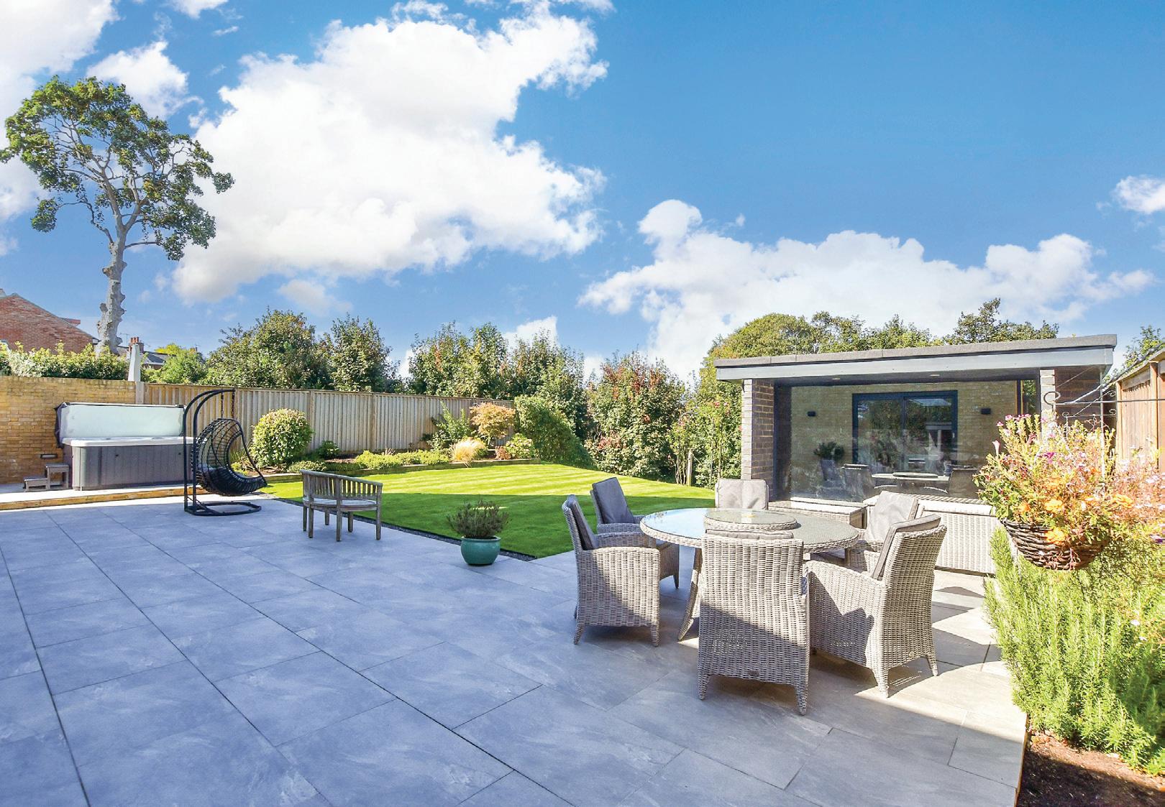
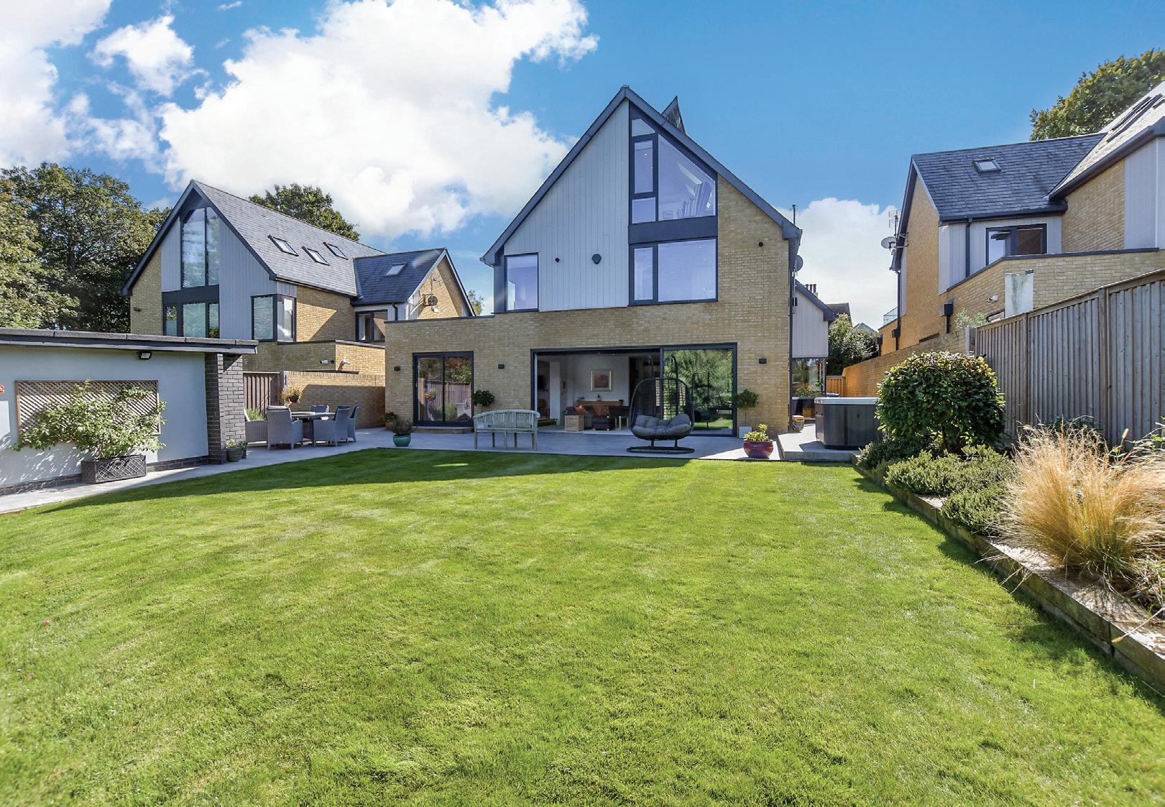
Travel
By Road:
Canterbury East Station
By Train from Canterbury West
High-Speed St. Pancras
Charing Cross
Ashford International
By Train from Canterbury East
Charing Cross
Victoria
Dover Priory
Healthcare
Canterbury Health Centre
03000 426600
Northgate Medical Practice 01227 208556
Canterbury Medical Practice 01227 463128
Kent and Canterbury Hospital 01227 766877
Chaucer Hospital 01227 825100
Education
Primary Schools:
Pilgrim’s Way Primary 01227 760084
St Thomas’s Catholic Primary 01227 462539
Kent College Junior 01227 762436
St Edmunds Junior 01227 475600
The Kings School Junior 01227 714000
Secondary Schools:
Simon Langton Girls Grammar 01227 463711
Simon Langton Boys Grammar 01227 463567
Barton Grammar 01227 464600
The King’s School, Canterbury 01227 595501
Kent College 01227 763231
St Edmunds 01227 475600
Entertainment
Marlowe Theatre, Canterbury 01227 787787
Gulbenkian Theatre/Cinema 01227 769075
Abode Hotel 01227 766266
The Corner House 01227 780793
Cafe des Amis 01227 464390
The Weavers 01227 464660
Local Attractions / Landmarks
Canterbury Cathedral
The Canterbury Tales
The Beaney House
Canterbury Heritage Museum
Howletts Animal Park
Wingham Wild Life Park
Leisure Clubs & Facilities
Polo
Canterbury Golf Club 01227 453532
Broome Park Golf Club
0800 358 6991
Kingsmead Leisure Centre 01227 769818
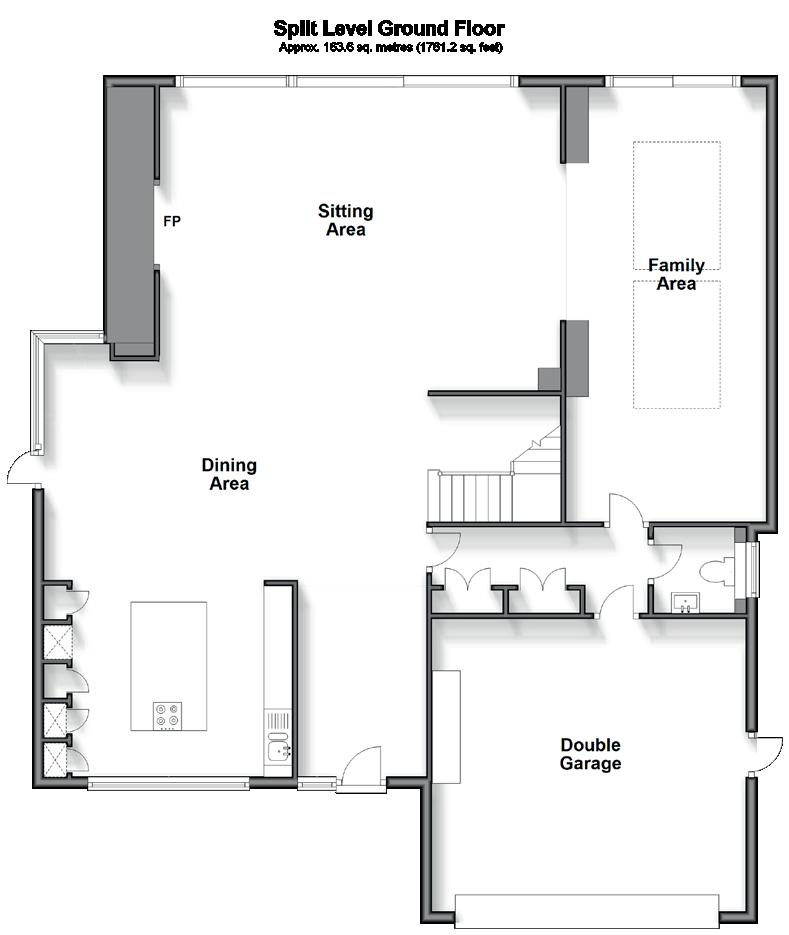
Entrance Hall
Dining Area
22’0 x 12’9 (6.71m x 3.89m)
Sitting Area 23’4 x 17’8 (7.12m x 5.39m)
Family Area 25’2 x 1’7 (7.68m x 0.48m)
Kitchen 12’8 x 11’3 (3.86m x 3.43m)
Cloakroom
FIRST FLOOR
Landing
Bedroom 4 12’0 x 11’6 (3.66m x 3.51m)
En Suite Shower Room
Bedroom 3 17’10 x 13’4 (5.44m x 4.07m)
En Suite Shower Room
Bedroom 2 17’5 x 15’7 (5.31m x 4.75m)
En Suite Bathroom
Bedroom 5 15’3 x 8’9 (4.65m x 2.67m)

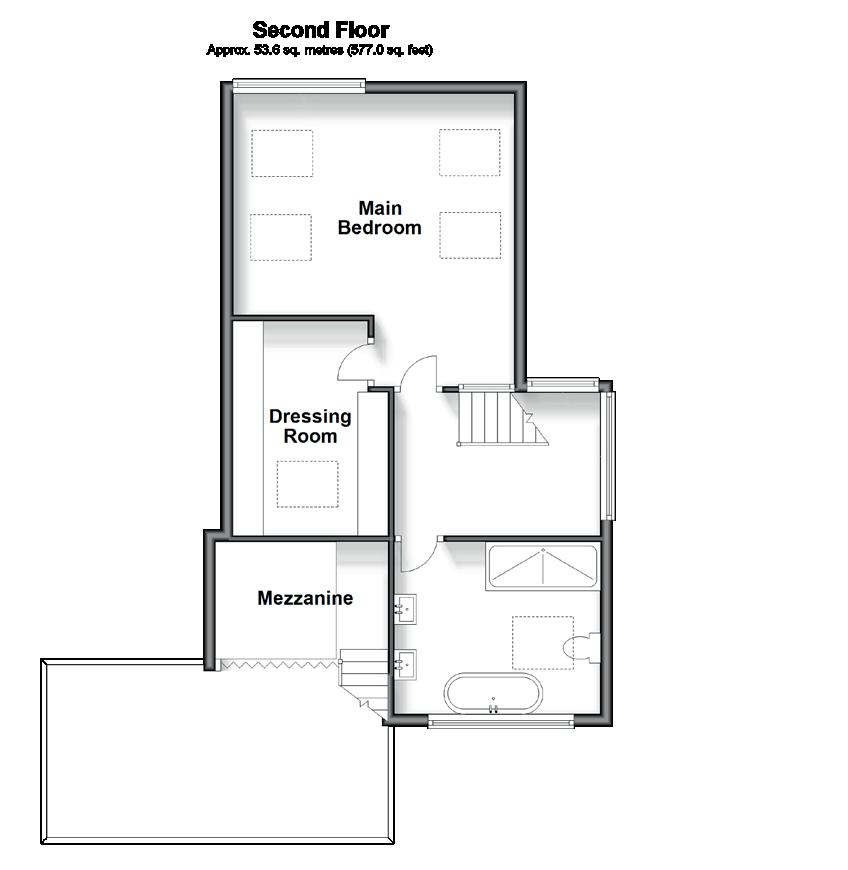
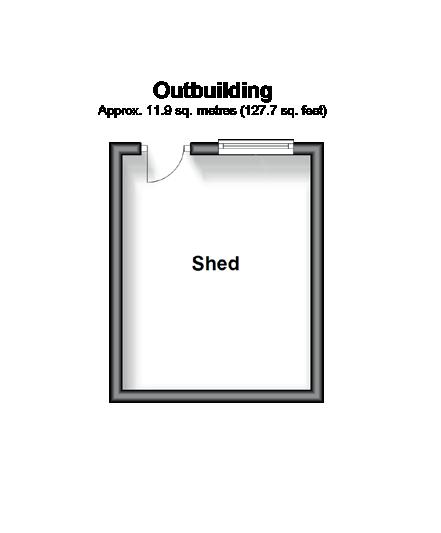
Boiler Room
Kitchenette
Balcony
Landing
Master Bedroom 17’9 x 15’3 (5.41m x 4.65m)
Dressing Room
Mezzanine
Family Bath/Shower Room
OUTSIDE
Rear Garden
Outdoor Room/Garden Store
Driveway
Double Garage 17’6 x 17’2 (5.34m x 5.24m)

