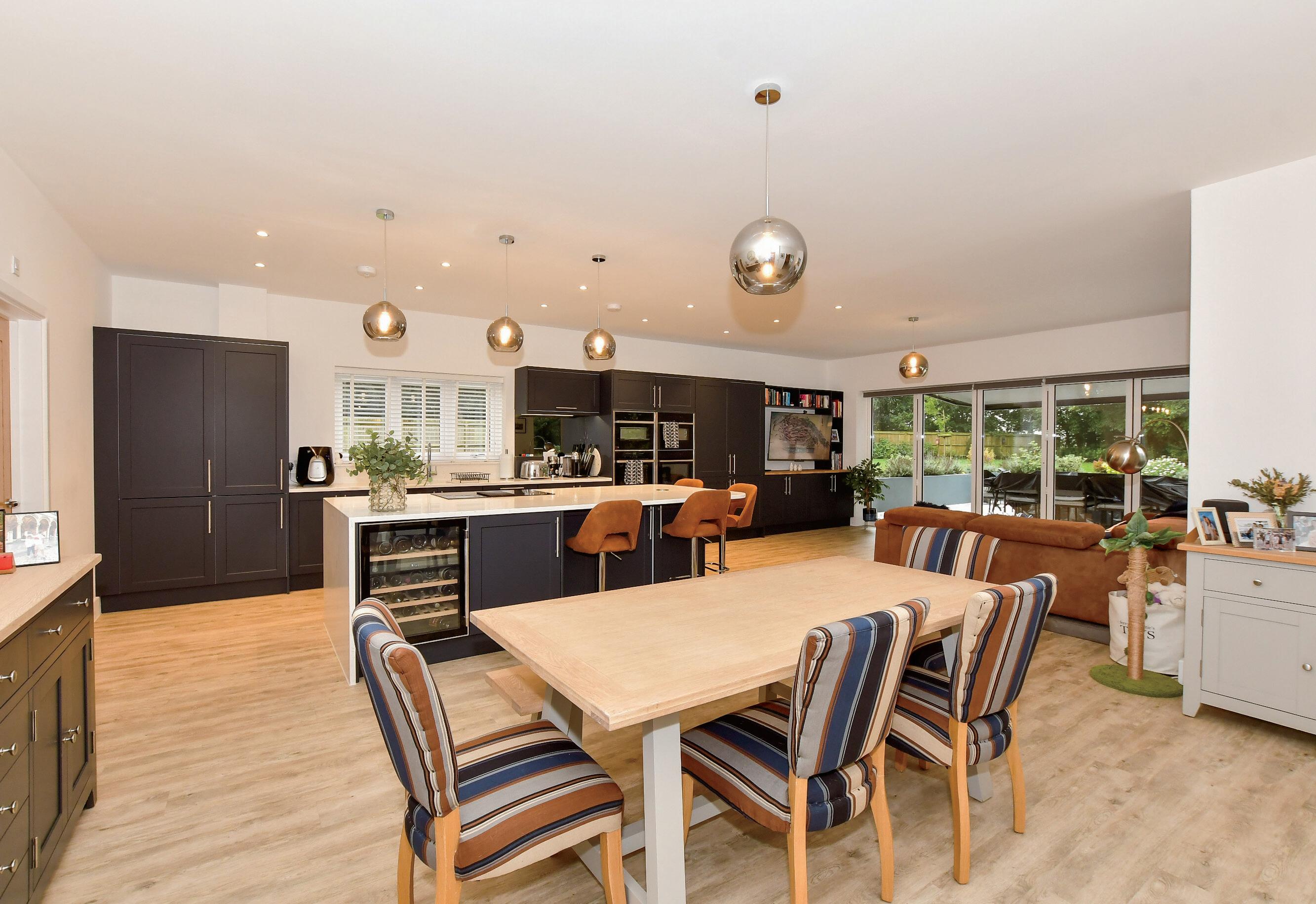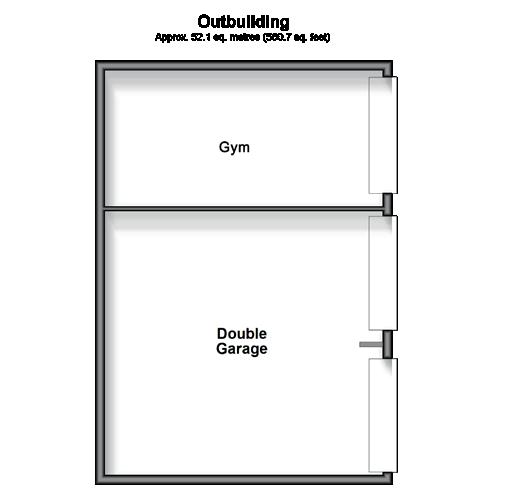




For anyone looking for the ultimate modern residence on the outskirts of a Kent village, this imposing three storey Regency style property could be top of the list. Located at the end of a quiet cul-de-sac in an enclave of impressive modern properties and backing onto Thorn Farm’s 14 acres of grounds, it offers everything required by even the most discerning of owners. The property is approached through a solid wood automatic sliding gate flanked by a high brick wall, that leads to a vast bonded resin drive where you can park numerous vehicles and a pitched roof triple garage with remote control doors.
It has a Palladian style entrance porch flanked by shrub borders, multi-pane sash windows and chimneystack that give this lovely family home an impressive exterior. Once you open the contemporary front door, you can also begin to appreciate the light and space available internally as you step into the vast entrance hall with its recently installed engineered oak flooring that flows through most of the ground floor. There are also oak doors throughout the property and an oak staircase to the first and second floors. The hall includes a large understairs cupboard and an additional storage cupboard as well as access to a contemporary cloakroom and a charming study that is just inside the front door, so is ideally situated for business visitors.
The ‘hub of the household’ is the simply stunning and spacious, triple aspect, light and bright kitchen/breakfast/family room that includes a large seating area with full height windows and five aluminium bi-fold doors to the rear terrace with automatic blinds. For anyone who enjoys catering the contemporary kitchen facilities are second-to-none. They include attractive charcoal grey units with granite worktops housing two Neff slide and hide built in ovens, two Neff built in combi microwaves and two warming drawers as well as an integrated full height larder fridge, a matching freezer, dishwasher and a Quooker tap. While the extremely large quartz covered central island includes an induction hob with a downdraft extractor as well as a breakfast bar. There is also sufficient space for a large dining table and chairs here if you prefer to use the designated dining room as a separate snug. There is also an adjacent fitted utility room with space and plumbing for a washing machine and tumble dryer.
A pair of slide and hide doors open into the attractive dining room with its large bay window and French doors to the terrace as well as a second set of sliding doors that lead to the elegant and spacious, dual aspect sitting room. This includes bi-fold doors that also open onto the vast rear terrace as well as a delightful contemporary raised gas fire, providing a charming focal point.
The spacious first floor galleried landing leads to three en suite double bedrooms including a guest room with a dressing area, air conditioning, French doors to a balcony overlooking the garden and an en suite bathroom with a partially vaulted ceiling, bath, a vanity basin and a large wall mirror. While the impressive main bedroom has a plethora of fitted cupboards, a seating area, air conditioning, French doors to a balcony with garden views, a very large en suite with a stand-alone modern oval bath, a separate double shower, twin vanity basins and an airing cupboard.
On the second floor you will find a galleried landing leading to two additional double bedrooms with en suite shower rooms including one with air conditioning that is currently in use as a large office. This has access to the loft where the security system controls are located for the alarm and CCTV.
Outside the vast rear terrace spans the width of the property and is ideal as a large outdoor entertainment space. It is surrounded by raised shrub and flower beds with an automatic irrigation system and leads to a large lawn that is framed by high trees and includes a fenced off area created to encourage local wildlife.
At the front of the property one section of the garage has been converted into a gym and there is a 7kw electric charging point as well as a 22kw electric charging point while photovoltaic panels on the roof generate electricity with solar panels for heating and hot water.





We bought this lovely property from new and it has been a delightful home and, during our time here we have made some improvements including enhancing the kitchen and installing the engineered oak flooring. The property is very energy efficient as the voltaic and solar panels mean we are cost neutral for electricity for six months of the year including the use of the electric charging points. It is also a great place for entertaining however, while we love the house and the area, we need to move for business and family reasons.
The location is fantastic. We are only a short distance from the city of Canterbury with its historic buildings, high street stores, independent shops, bars, restaurants, three universities, two theatres and a cinema complex. There are also excellent grammar schools with some rated Outstanding by Ofsted as well as first class private schools including the famous Kings School. Additional top quality education facilities are also available in Dover, Folkestone and Ashford.
We are not far from Ashford where the high speed train will whisk you to St Pancras in just over half an hour. The Channel Tunnel and Dover are easily accessible if you want to take the car abroad while Hythe is not far with its pavement cafes, individual shops and seafront where you can enjoy a day on the beach.
Stelling Minnis includes a local pub, primary school, a windmill and a village store for any immediate needs. You can enjoy walking on the vast Minnis, while there are excellent opportunities for cycling as well as riding at the Bursted Manor Riding Centre or hacking through the nearby 440 acres of Lyminge Forest. Golfing enthusiasts can play at the Roundwood Hall Golf Club along Stone Street or go further afield to Etchinghill or Sene Valley in Hythe.”*

* These comments are the personal views of the current owner and are included as an insight into life at the property. They have not been independently verified, should not be relied on without verification and do not necessarily reflect the views of the agent.







Travel
Canterbury
Hythe
Channel Tunnel
Ashford International
Dover Docks
Gatwick Airport
Charing Cross
By Train from Ashford International
miles
miles
miles
miles
miles
miles
miles
St Pancras 36 mins
Charing Cross 1hr 16 mins
Victoria 1hr 22 mins
Paris (Eurostar) 2hrs 22mins
Leisure Clubs & Facilities
Stelling Minnis Cricket Club
Etchinghill Golf Club 01303 862929
Roundwood Golf Club 01303 862260
Elham Sports Centre 01303 840485
Bursted Manor Riding Centre 01227 830568

Healthcare
The Surgery
01303 862109
New Lyminge Surgery 01303 863160
Elham and Hawkinge Surgery 01303 840213
William Harvey Hospital 01233 633331
Kent and Canterbury Hospital 01227 766877
Chaucer Hospital 01227 825100
Education
Primary/Prep Schools:
Stelling Minnis Primary 01227 709218
Bodsham Primary 01233 750374
Ashford School (Prep) 01233 625171
Kings Junior 01227 714000
Kent College Junior 01227 762436
St Edmunds Junior 01227 475601
Secondary Schools:
Harvey Grammar for Boys 01303 252131
Folkestone School for Girls 01303 251125
Simon Langton Girls Grammar 01227 463711
Simon Langton Boys Grammar 01227 463567
King’s School, Canterbury 01227 595501
Kent College 01227 763231
St Edmunds
01227 475632
Ashford School 01233 625171
Entertainment
Marlowe Theatre, Canterbury 01227 787787
Gulbenkian Theatre 01227 769075
Leas Cliff Hall 01303 228600
Rose and Crown 01227 709265
Abbots Fireside 01303 840566
Abode Hotel 01227 766266
Local Attractions / Landmarks
Stelling Minnis Windmill
Lyminge Forest
Romney Hythe and Dymchurch miniature railway
Lympne Castle and Saltwood Castle
Port Lympne Animal Park
Dover and Deal castles
Secret War Tunnels
Canterbury Cathedral




Entrance Hall 15’7 (4.75m) x 13’0 (3.97m) narrowing to 9’0 (2.75m)
Study 13’0 (3.97m) narrowing to 9’1 (2.77m) x 9’1 (2.77m)
Cloakroom
Sitting Room 26’6 x 13’0 (8.08m x 3.97m)
Dining Room 15’8 (4.78m) x 14’2 (4.32m) narrowing to 10’0 (3.05m)
Kitchen/Breakfast/Family Room 29’5 (8.97m) x 23’8 (7.22m) narrowing to 18’4 (5.59m)
Utility Room 9’5 x 7’6 (2.87m x 2.29m)
Landing 16’1 (4.91m) narrowing to 9’1 (2.77m) x 15’7 (4.75m)
Bedroom 5 13’1 x 12’1 (3.99m x 3.69m)
En Suite Bathroom
Guest Bedroom 11’7 x 11’4 (3.53m x 3.46m)
Dressing Area 10’9 (3.28m) narrowing to 8’0 (2.44m) x 10’5 (3.18m)
En Suite Shower Room
Main Bedroom 29’1 into fitted wardrobes (8.87m) x 13’9 (4.19m) narrowing to 10’0 (3.05m)
Walk In Wardrobe
En Suite Bath/Shower Room 13’0 x 12’2 (3.97m x 3.71m)
Balcony


Landing
Bedroom 2 14’8 x 13’0 (4.47m x 3.97m)
En Suite Shower Room
Bedroom 3 14’8 x 12’9 (4.47m x 3.89m)
En Suite Shower Room
OUTSIDE
Rear Garden
Gated Driveway OUTBUILDING
Double Garage 19’8 x 18’7 (6.00m x 5.67m)
Gym 19’8 x 9’8
